本文由 致澜景观 授权mooool发表,欢迎转发,禁止以mooool编辑版本转载。
Thanks Zinialand Design for authorizing the publication of the project on mooool, Text description provided by Zinialand Design.
致澜景观:对重庆来说,“雾都山城”这样的名字早已融如这个城市的特性基因里。每个城市都有他们的脾气,重庆就像面色沉稳并爱吞云吐雾的贤士,处事不惊,温厚肃穆。南山就像重庆的精神领地,包容安稳,沧桑静谧,富于神性。
“往事构成诗意”柯布西耶曾说,“云水山居”是和南山的往事,经历一年的沉积,金科·南山以新的姿态,向山而成。表达的不仅仅是山居的诗意,而是情感与精神世界的映射,是人与自然的心之所向,安定沉静的生活场。在金科·南山,云水山居这样的景观意向和设计逻辑,让人群真正融入到城市个性的诗意生活和情感方式。原来我们一直离不开自然与地形、东方与传统的关联。
Zinialand Design:The title “Misty Mountain City” has long been integrated into Chongqing’s genes. Every city has its temper. Chongqing is like a hermit living in the utopia.Nanshan is the spiritual territory of Chongqing, embracing the city as a diety.
Corbusier once said, “The past constitutes poetic.” “Yunshui Shanju” is the past with Nanshan. Through a year of sedimentation, Jinke Nanshan made a new attitude towards the mountain. It expresses not only the poetry of the mountain-dwelling, but also the reflection of the emotional and spiritual world, the direction of the heart of man and nature, and a stable and quiet life field.In Jinke Nanshan, the landscape intention and design logic of Yunshui Shanju allow people to truly integrate into the urban poetic life and emotional way. It turns out that we have always been inseparable from the relationship between nature and topography, the East, and tradition.
精神文化的高地:汇于两江,隐于南山 The top of spiritual culture:Meeting in two rivers and hiding in Nanshan
得力于南山地理位置的稀缺性,不管是历史文化的角度,还是自然地理条件。南山的山居历史,构成了重庆文化精神的内核,归附文化,承载历史。重庆南山,是绝无仅有将自然地理和人文历史巧妙融合的人文土地。在这里,我们又一次开展美好生活的探索,倡导人居情怀依靠在山的精神性格下,平衡物质与精神的生活方式。原生态的场景元素,给了设计者最初的设计直觉。山的自然体系,让“云水山居”成为“雾都山城”最直观的回应。
Due to the scarcity of Nanshan’s geographical location, the perspective of historical culture, and natural geographical conditions, the history of Nanshan’s mountain dwellings constitutes the core of Chongqing’s cultural spirit, attaching to culture and inheriting the history.Chongqing Nanshan is a unique cultural land that cleverly combines the natural geography and human history. Here, we are once again exploring a better life, advocating human settlements relying on the mountain ’s spiritual character, and balancing the material and spiritual lifestyle.The original ecological elements gave the designers the initial design intuition. The natural system of mountains makes “Yunshui Shanju” the most intuitive response to “Misty Mountain City”.
▼山体循环Mountain circulation
关于东方 About the Orient
回归本质,山水无界,不觉山林。东方智慧的处事原则是,与天地自然,道法合一。“道”指世间万物的自然规律,与自然相贴合,便是处世之道。“云水”的轮回循环,以山间自然规律为灵感出发点,回应东方栖居理念。处于一片灵性的山地,气韵生动,独特的文脉地脉赋予其特性。犹如一块宝玉,匠人之心不在于尽快打磨,而是分析其脉络,细细雕琢,赋予它更高的艺术价值。
Returning to the essence, the mountains and rivers are boundless. The Mountains and forests are endless.The principle of Oriental Wisdom is to be one with heaven, earth, nature, and law. “Tao” refers to the natural laws of all things in the world, and it is the way to live in harmony with nature. The recurring cycle of “cloud water” takes the natural laws of the mountains as the inspiration starting point and responds to the idea of the oriental dwelling. Located in a spiritual mountain with vivid charm, its unique context gives it distinct characteristics. Just like a gem, the heart of the craftsman is not to polish it as soon as possible, but to analyze its veins and sculpt it carefully, giving it a higher artistic value.
边界的围合转向内心的开阔 The enclosure of the border open to the heart
本案的场地造就粗粝的原生状态,山体护坡和蛮荒袒露造就山间粗放的现场语言。美国城市设计罗纳德·托马斯说:“城市规划并非从图版开始,而是从研究人类的需求开始。”人类需求投射的居住理念之上,安全感的满足成为界定空间的前置条件。山居中庭院的概念是必要的,作为空间营造的必要手段,创造领域感、归宿感以及隐蔽感,从而满足人们的安全感。不管是功能还是情感,边界和围合成为设计营造情感变化的先行需求。
The site reproduced its rough origin. The mountain protection terrace and the barren rock bed created a wild design language in the mountains.American Urban Designer Ronald Thomas said: “Urban planning does not start from the layout, but the study of human needs.”Upon the living concept projected by human needs, the satisfaction of security has become a prerequisite for defining the space.The concept of the courtyard in the mountain is necessary, as a required means of space creation, to create a sense of domain, home, and concealment, to satisfy people’s sense of security. Regardless of function or emotion, boundaries, and enclosure create a prior demand for creating emotional changes in the design.
▼粗放的云门 rough Cloud Gate
于是,巨大体量的云门,以围合式的布局造就昭示性的场地标志,步入其中矩阵的杉树林以纯粹的山林界定,转角之后,面向的是蓝白天地间的一方瑶池,蓦然升腾出一种开阔的心境。从这一刻开始,视野的开阔也让人内心变得豁然开朗起来。精致与纯粹的戏剧反差,与山间粗粝的变化,激发对场地领域感的回应。
Therefore, the huge volume of the Cloud Gate created an obvious site landmark with an enclosed layout. Passing the cedar forest matrix, around the corner, the pond provides people with an open mind. From this moment, the open view also makes one’s heart open.The contrast between exquisite and pure, and changes in the roughness of the mountains, inspires a response to the sense of the domain.
纯粹 · 克制:少即是多,关于现代主义的探索 Pure and restrained:Less is more, the exploration of modernism
当物质被赋予太多的额外价值,城市空间繁复生活,让生活背负太多不必要的选择。真正的山居是简约的,是对当下生活状态一种清醒的拥抱。在“云水山居”的概念下,我们尽可能减少过度的装饰来打破本身的纯粹感,这是我们找到精神内核的主要方式。
When the material is given too much extra value, the complicated life of the urban space makes life carry too many unnecessary choices. The real mountain residence is simple, a sober hug of the current state of life.Under the concept of “Yunshui Shanju”, we reduce the excessive decoration as much as possible to break our pure sense, which is the main way we find the spiritual core.
纯粹,是关于云门、水池的白色曲线,是关于水域和池底的蓝色清澈。 再加上白麻铺排,整体以蓝白为主的色调,与摒弃浮华的生活理念完美契合。纯净是一种克制的状态,克制奥秘在于,专注于当下的时刻,免受其打扰。这里将外界行程短暂而有效的隔离,打造一处意境清澈和轻松的状态。
The Purity is the white curve of the cloud gate and the pool as well as the clear blue water of the pool. Coupled with the white linen paving, the overall color is mainly blue and white, which perfectly fits the concept of abandoning the flashy life. Purity is a state of restraint. The mystery of restraint lies in a focus on the moment without interruption. Here, the outside is shortly and effectively isolated, creating a state of a clear and relaxed mood.
材质是纯粹的另一表达,无论是白色喷漆的金属、 聚料喷涂的池底,还是统一的纯色铺装,笔直的水杉林群。以最简单直接的方式,营造空间更多的可能性,简单由此也变得丰富。现代风格承载时代精神里的一个特别的立足点,这个立足点链接过去和现在,在这里,我们拥有现代主义理性,也趋向于对未来生活的畅想。
The material is another expression of purity, such as the white painted metal, sprayed pool bottom, or uniform mono-color paving, and the straight cedar forest. Most simply and directly, more possibilities are created for space, and simplicity becomes richer.The modern style inherits a special foothold in the time spirit. This foothold links the past and the present. Here, we have modernist rationality and tend to imagine the future of life.
从山中来,回归山去 Born in the Mountains, Return to the Mountains
当湿润的微风吹起,南山的凉爽在晴日的相应下,造就舒适的山间环境。金科南山似乎作为南山一处“观山台”,用自己存在的方式演绎山居的情趣。活跃的色彩,丰富的体验,水天一色的视觉盛景,它没有过于强势的构筑感,而是用包容和亲切,承载和创造传统文化的精神空间。最后,在我们与山的相遇之时,都希望能找到令人神往的身心安定之地。
When the humid breeze blows, the coolness of Nanshan Mountain creates a comfortable mountain environment in response to the sunny day.Jinke Nanshan seems to be a “Mountain Watching Platform” in Nanshan, using its way to interpret the taste of mountain residences. With the active colors, rich experience, and the visual beauty of the sky and water, it does not have an overwhelmingly strong sense of construction, but tolerance and kindness to carry and create the spiritual space of traditional culture.Finally, when meeting the mountain, we all hope to find a fascinating place for body and mind.
项目名称: 金科·南山
项目地址: 重庆市南岸区茶园玉马路1号
业主单位: 金科地产重庆区域
甲方负责人: 黄禾、吴东、熊杰、成萌
景观设计单位: 致澜景观
方案设计: 刘恒志、马芳芳、谢瑾、蔡珩之、王恬然、李小波、逯月、侯越
施工图设计: 杨昆义、张卫、韦川、任伟、刘波
施工图可视化: 徐传龙
植物设计: 朱骥、程子崴
参数化辅助设计: 刘恒志、廖翔、张阳
云门施工: 帝成雕塑
面积: 25500㎡
设计时间: 2018.11
摄影: 雪尔空间摄影
Project Name: Jinke Nanshan
Project address: No.1, chayuanyu Road, Nan’an District, Chongqing
Client: Chongqing area of Jinke real estate
Person in charge of Party A: He Huang, Dong Wu, Jie Xiong, Meng Cheng
Landscape design: Zinialand Design
Concept design team: Hengzhi Liu, Fangfang Ma, Jin Xie, Hengzhi Cai, Tianran Wang, Xiaobo Li, Yue Lu, Yue Hou
Construction drawing design team: Kunyi Yang, Wei Zhang, Chuan Wei, Wei Ren, Bo Liu
Construction drawing visualization design: Chuanlong Xu
Planting design: Ji Zhu, Ziwei Cheng
Digital auxiliary design: Hengzhi Liu, Xiang Liao, Yang Zhang
Cloud gate construction: Dichen Sculpture
Area: 25500 ㎡
Design time: 2018.11
Photography: XUEER Space Photography
更多 Read more about: Zinialand Design 致澜景观


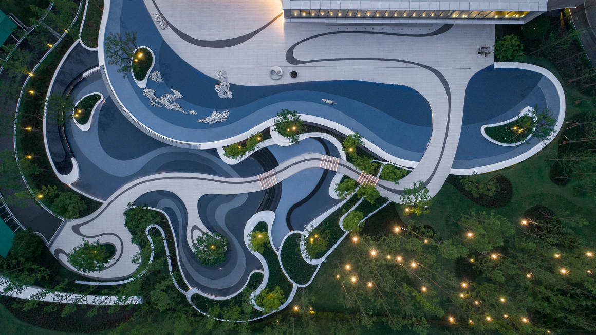
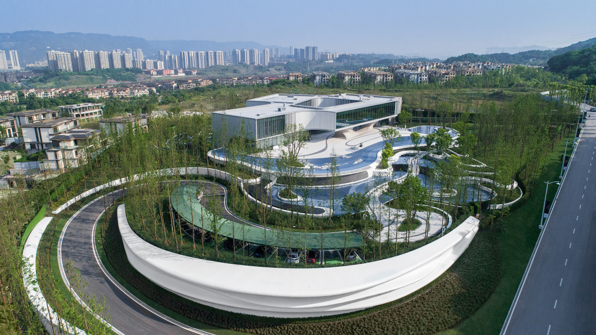

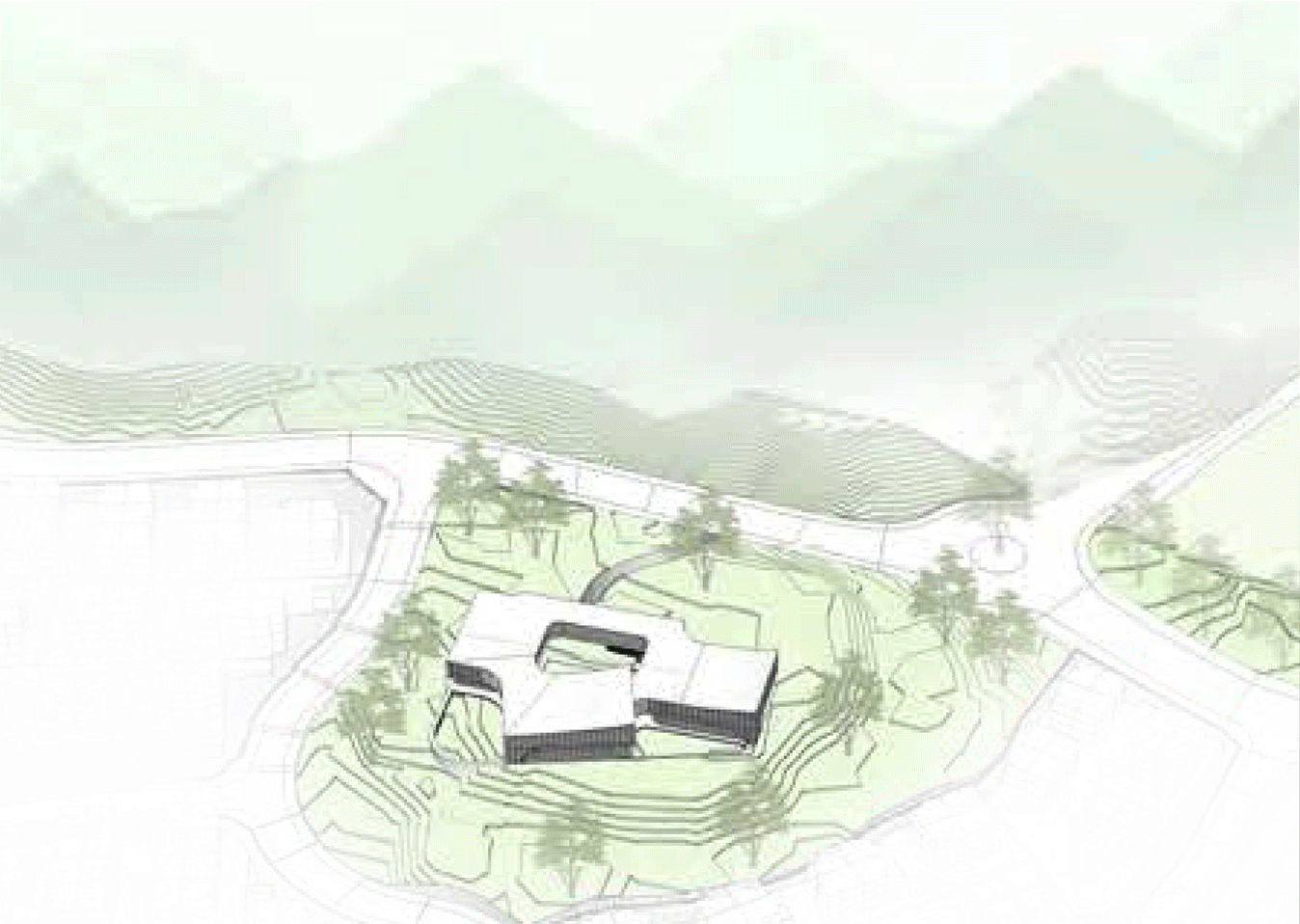
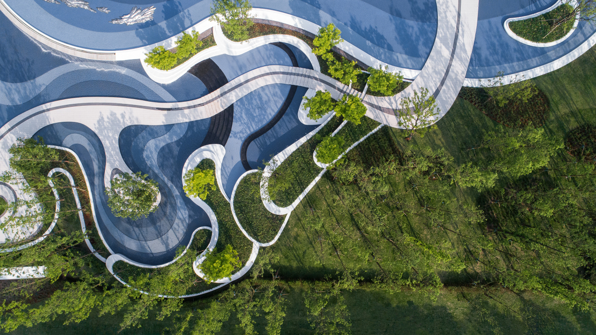
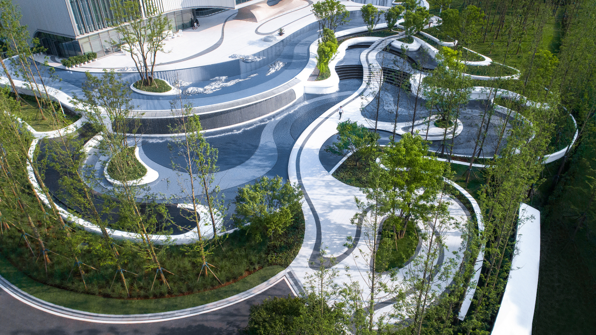

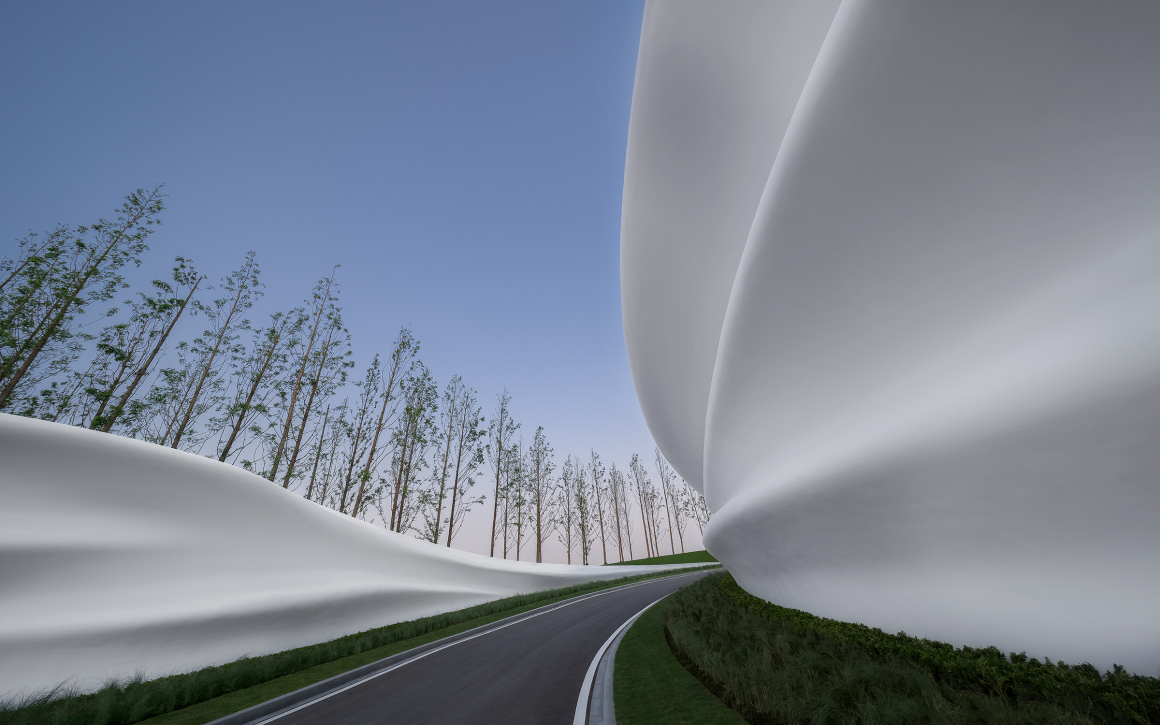
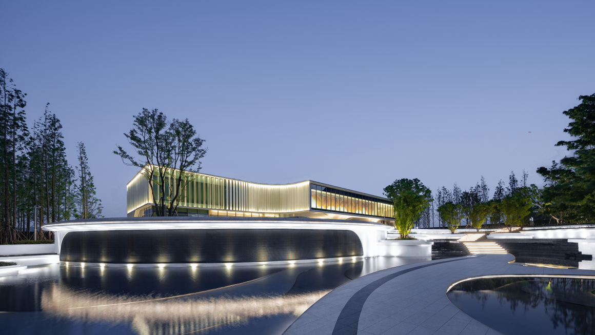
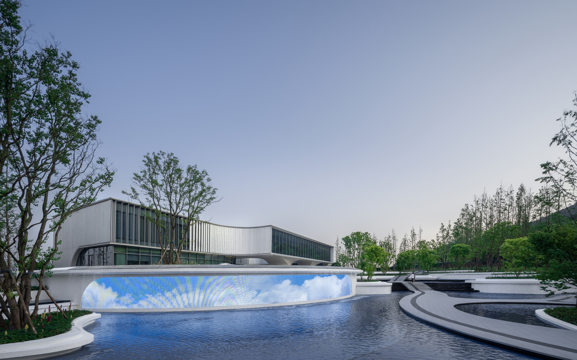
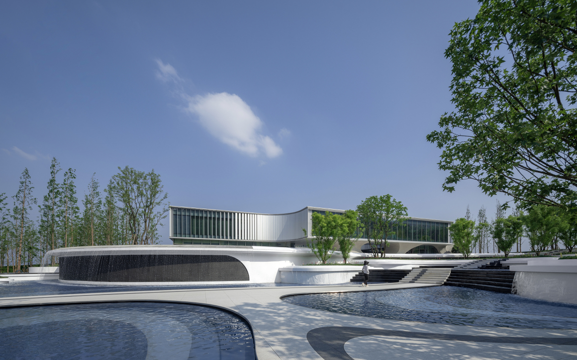
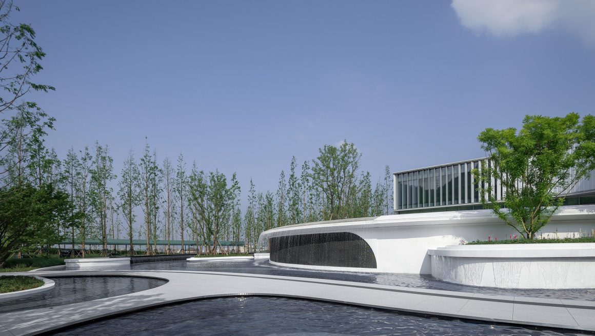
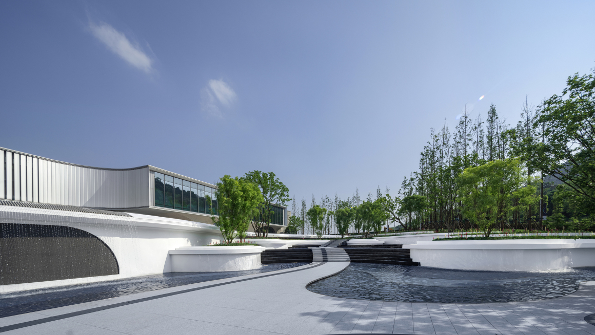
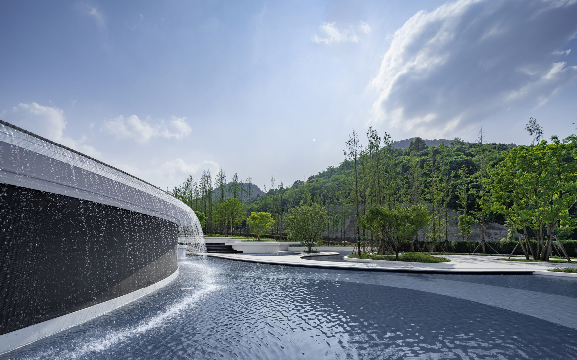
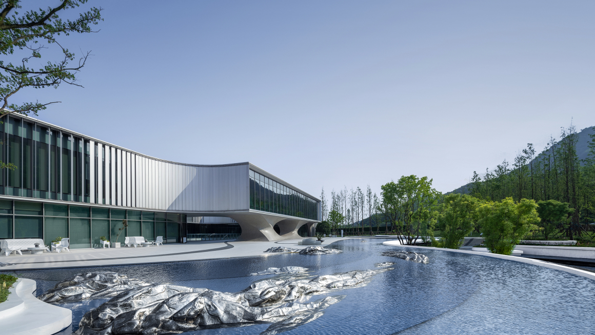
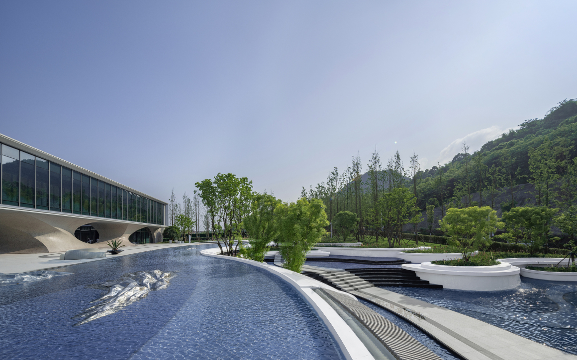

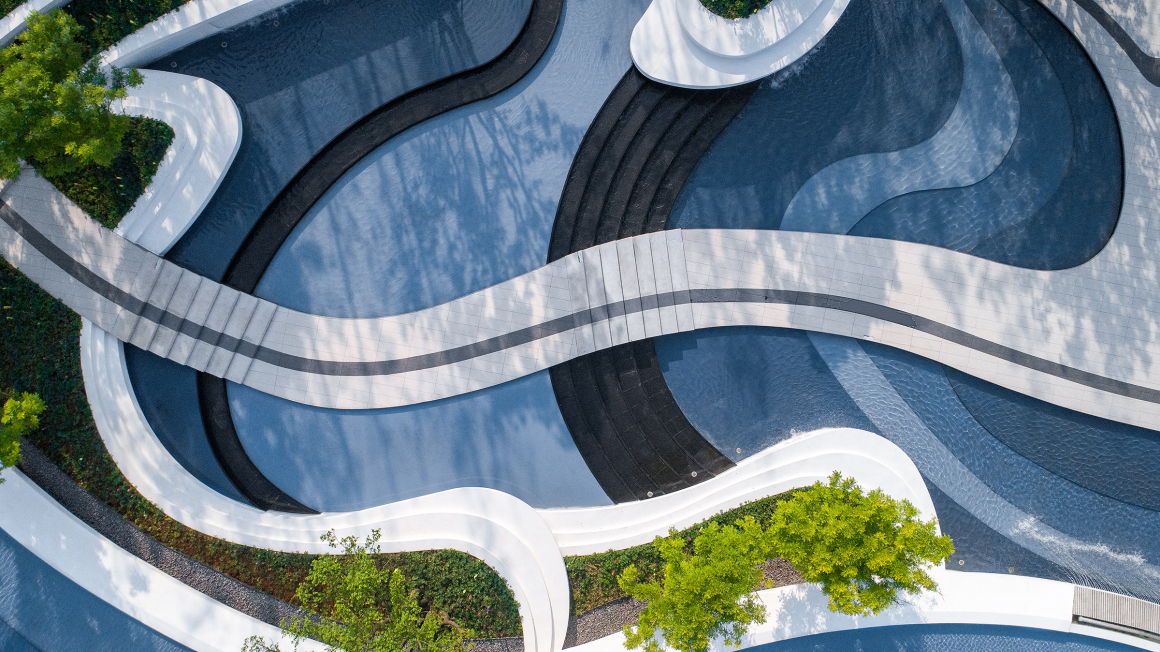
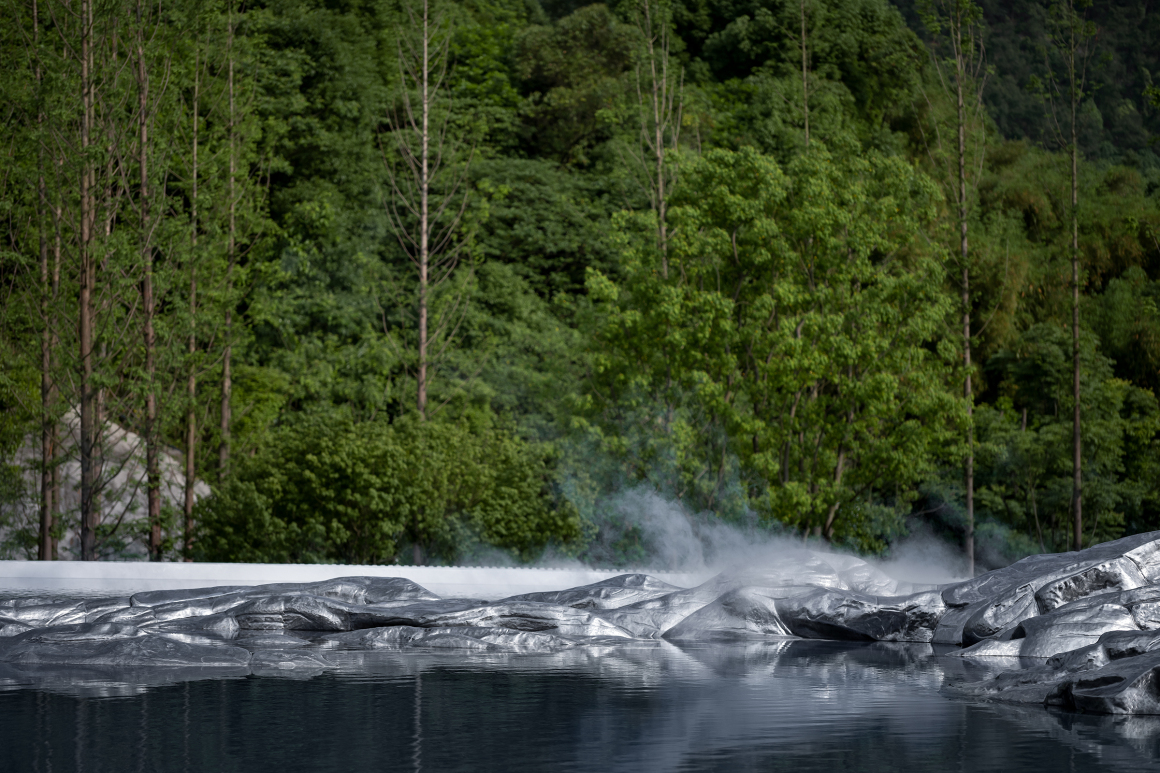
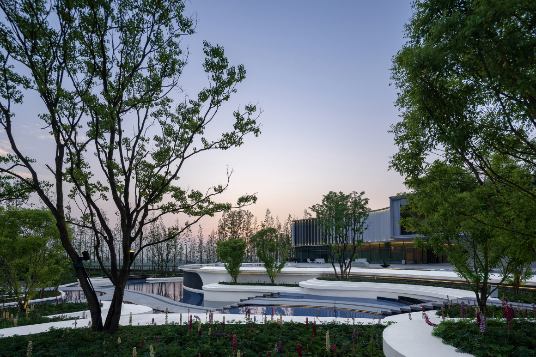
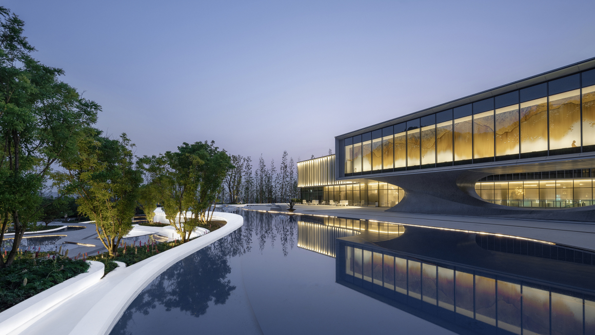

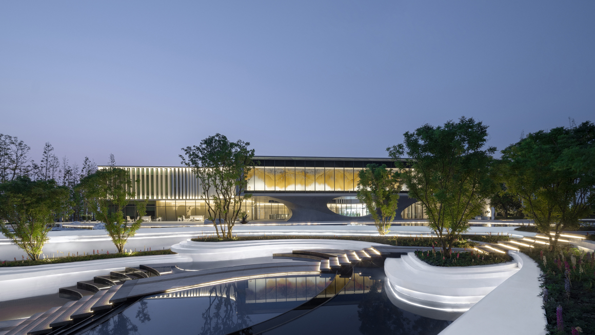
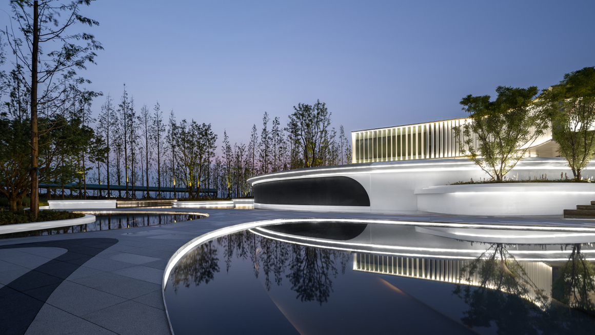
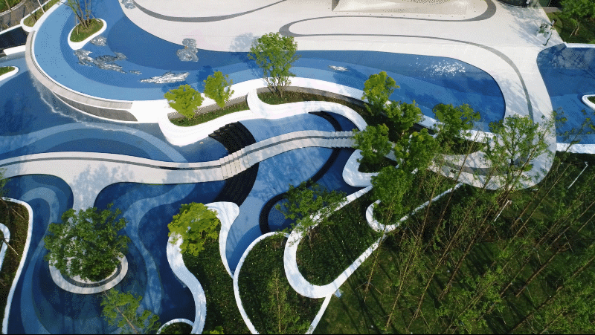
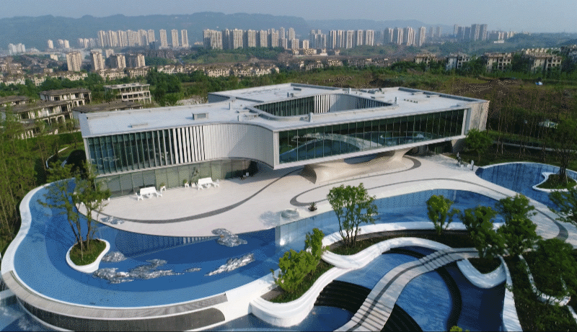


0 Comments