本文由 Marià Castelló Martínez 授权mooool发表,欢迎转发,禁止以mooool编辑版本转载。
Thanks Marià Castelló Martínez for authorizing the publication of the project on mooool, Text description provided by Marià Castelló Martínez.
Marià Castelló Martínez:Bosc d’en Pep Ferrer是福门特拉岛南海岸Migjorn海滩附近的一个地名,这里有一个释放了人们想要栖居在梦幻世界里的欲望的地方:只有建于1763年的皮迪斯卡塔拉塔(Pi des Catala Tower)的美丽轮廓能切割它无限延伸的地平线。
Marià Castelló Martínez:Bosc d’en Pep Ferrer is the traditional toponym of a large plot located next to the beach of Migjorn, on the south coast of the island of Formentera. This territory has a place that unleashes the desire to inhabit an oneiric view, where the horizon is only cut by the beautiful silhouette of the Pi des Català Tower, built in 1763.

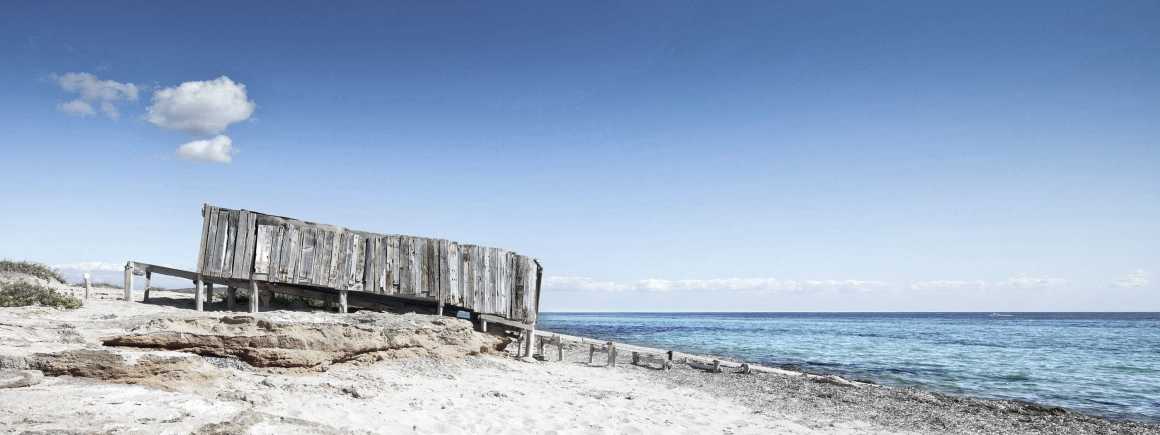

该项目着重于大地与建筑构造、沉重与轻盈、大地与空气、手工与机械、压缩力和牵引阻力的双重性而设计。
The project focuses on the duality between the telluric and the tectonic. The heavy and the light. The earth and the air. The handcrafted and the technological. Compression effort and traction resistance.


▼住宅视频 Video
雕刻后的岩石在场地地面,宛如一座雕塑,为用户创建了一个好似“大理石”石雕的洞穴空间。这样一块整石使得空间更加具体、更有整体性和质量感。
The rock, which comes to the surface in the chosen place, has been carved as if it were a sculpture, offering a cavity reminiscent of the ‘marès’ stone quarries. A whole space materialized with a single stone. Monolithic. Megalithic. Stereotomic.





项目业主对环境要求较高,所以我们将该住宅分成了三个小单元来设计,利用传统干法建造整个建筑系统,并通过减少底层材料,在下方形成一个洞穴空间。这种纵向的布局最终形成了一个贯通的中空序列——天井、连接通道、横向的景观视野和自然形成的“雕塑”空间:主要入口庭院中的一个天然洞穴,在建造过程中被整合到住宅中。
The intervention offers a house for a family sensitive to the environment, which program is divided into three light modules built in dry construction systems and a cavity made by subtraction of material on the lower floor. This longitudinal disposition gives place to full-empty successions , patios, connecting walkways, transverse views and a place created by time and discovered by surprise: a natural cave in the main access courtyard, which was integrated to the Project during the process of construction.



该住宅结构很容易理解,主要表现为精确度逐渐变高的三个层次:底层表达的是无防护墙的岩石层,以及一个用于调节地下室顶部并作为底层支撑平台的小型混凝土结构;住宅上层,就像一个真实比例的模型,多数结构的倾斜装配直接从内部显现出来从而将多个功能(结构、闭合和精加工)聚合到单个元素(胶合板嵌板)中。
The structure is easily comprehensable and manifests itself in three stratums with ascending levels of precision: the lower floor expresses the obvious absence of containment walls added to the rocky layer, as well as the appearance of a small concrete structure that regulates the upper level of this floor and constitutes the support platform of the ground floor. On the upper floor, as if it were a real-scale scale model, the double-supported set up of the structure becomes evident from the inside, where it has been left seen in most cases. Here a single element (cross-laminated wood pannels) cluster several functions: structure, closure and interior finishing.




项目创建和施工过程中使用的材料及其卓越品质发挥了重要作用。我们根据生物施工标准优先考虑使用天然材料,如果条件允许的话,尽量从施工地点获取,比如:雕刻岩石、自掘的碎石、卡普里石灰石、松木和杉木、再生棉板、白色macael大理石、高渗透性硅酸盐涂料等。所有这些材料都可以循环转化为卫生、透水的水汽围栏,使室内环境更加舒适和健康,同时减少能源使用和后期维护。
The superior quality of the used materials and their unions has played an important role in the process of creation and realization of the project. Bioconstruction criteria has given preference to natural materials and if possible from the construction place: sculpted rock, crushed gravel from the excavation, capri limestone, pine and fir wood, recycled cotton panels, white macael marble, high permeability silicate painture, etc. All this has reverted to hygroscopic enclosures which are permeable to water steam and guarantee pleasant and healthy indoor environment, while at the same time require less energy efforts for the proper bulding functioning.




住宅在环境方面运用了被动式生物气候系统,该系统目前已被证实在这种气候下发挥效果显著。另外一个可重复利用雨水的大容量蓄水池也为住宅实现了水源自给自足。
At the environmental level, the design provides passive bioclimatic systems of proven effectiveness in this climate, as well as water self-sufficiency thanks to a large volume rainwater cistern that reuses rainwater.



▼施工过程 Video of Construction Process
▼设计图纸 Drawings © Marià Castelló Martínez
项目名称:Bosc d ‘ en Pep Ferrer
地点:西班牙 福门特拉岛 米约恩海滩
客户:私人
建筑设计:Marià Castelló Martínez(www.m.ar.net)
建筑工程师:Agustí Yern Ribas
结构:Miguel Rodríguez Nevado / Ferran Juan
设备:Javier Colomar Riera
合作者:Marga Ferrer, Natàlia Castellà, Lorena Ruzafa y Elena Vinyarskaya
施工:Motas Proyectos e Interiorismo S.L. / Luis Tulcanazo Castro / Antonio Serra Requena / Foreva S.L.
分包商:iCarp Valencia S.L. / Velima System S.L. / Astiglass S.L. / Singularglass S.L.
项目设计周期:2007-2014年
开始施工:2014年9月4日
建成:2017年3月15日
面积:地上243.59平方米 + 地下71.73平方米
照片:Marià Castelló Martínez(www.m.ar.net)
Project name: Bosc d’en Pep Ferrer
Location: Playa de Migjorn. Formentera. SPAIN
Client: Private
Architect: Marià Castelló Martínez (www.m-ar.net)
Building engineer: Agustí Yern Ribas
Structure: Miguel Rodríguez Nevado / Ferran Juan
Installations: Javier Colomar Riera
Collaborators: Marga Ferrer, Natàlia Castellà, Lorena Ruzafa y Elena Vinyarskaya
Constructor: Motas Proyectos e Interiorismo S.L. / Luis Tulcanazo Castro / Antonio Serra Requena / Foreva S.L.
Subcontractors: iCarp Valencia S.L. / Velima System S.L. / Astiglass S.L. / Singularglass S.L.
Project: 2007-2014
Start of work: 4 Noviembre 2014
End of work: 15 Marzo 2017
Area: 243,59 m2 en Planta Baja + 71,73 m2 en Planta Sótano.
Photography: Marià Castelló Martínez (www.m-ar.net)
更多 Read more about: Marià Castelló Martínez
























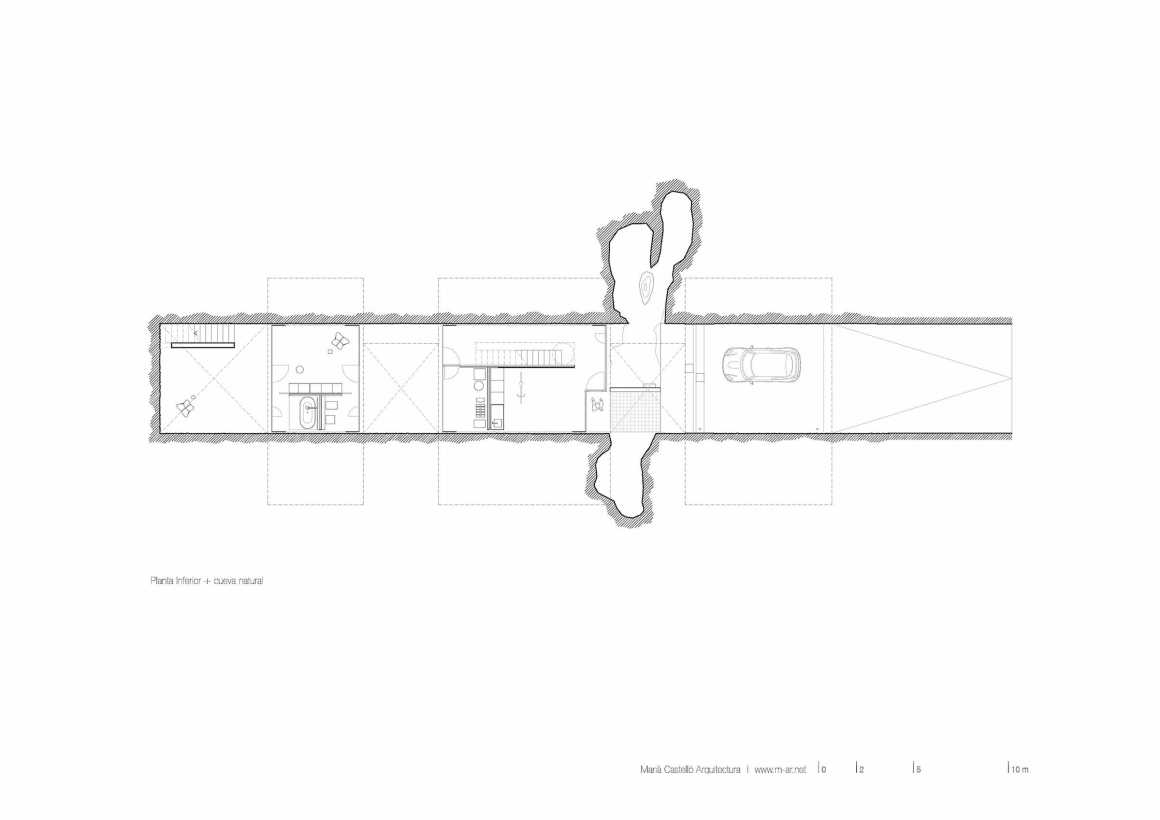
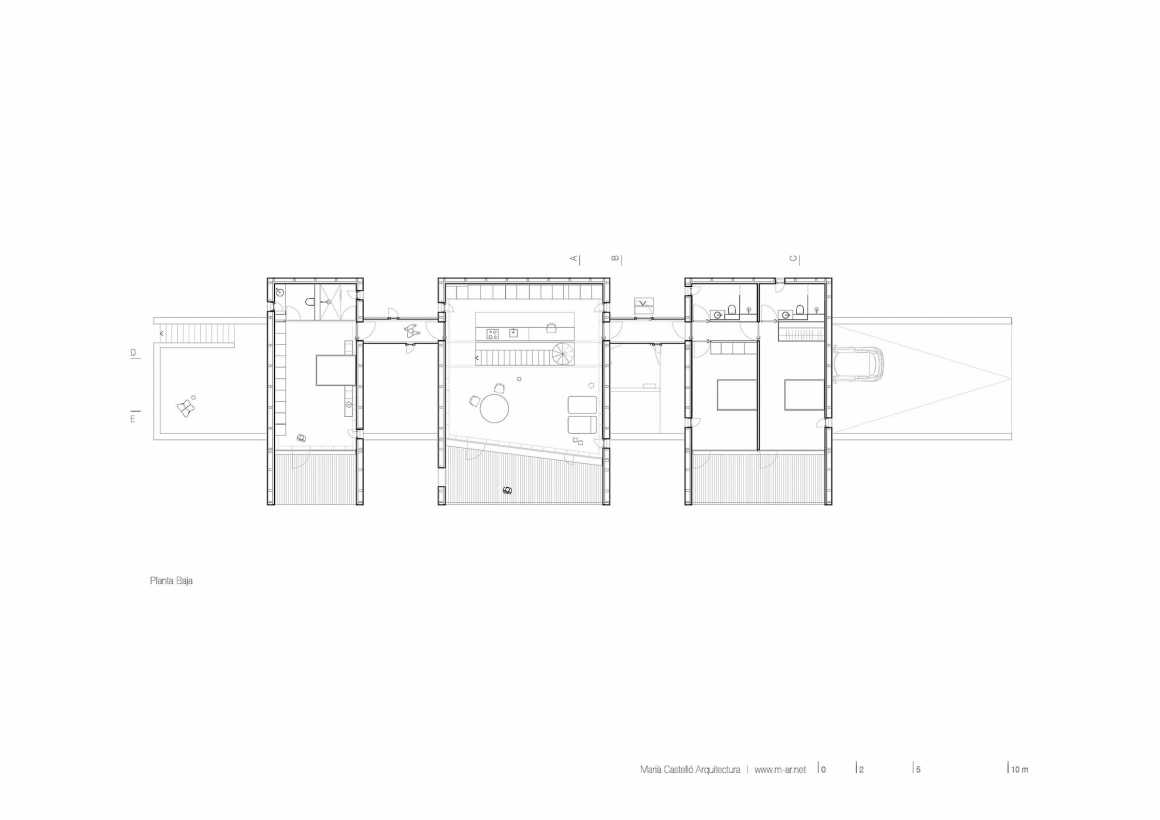

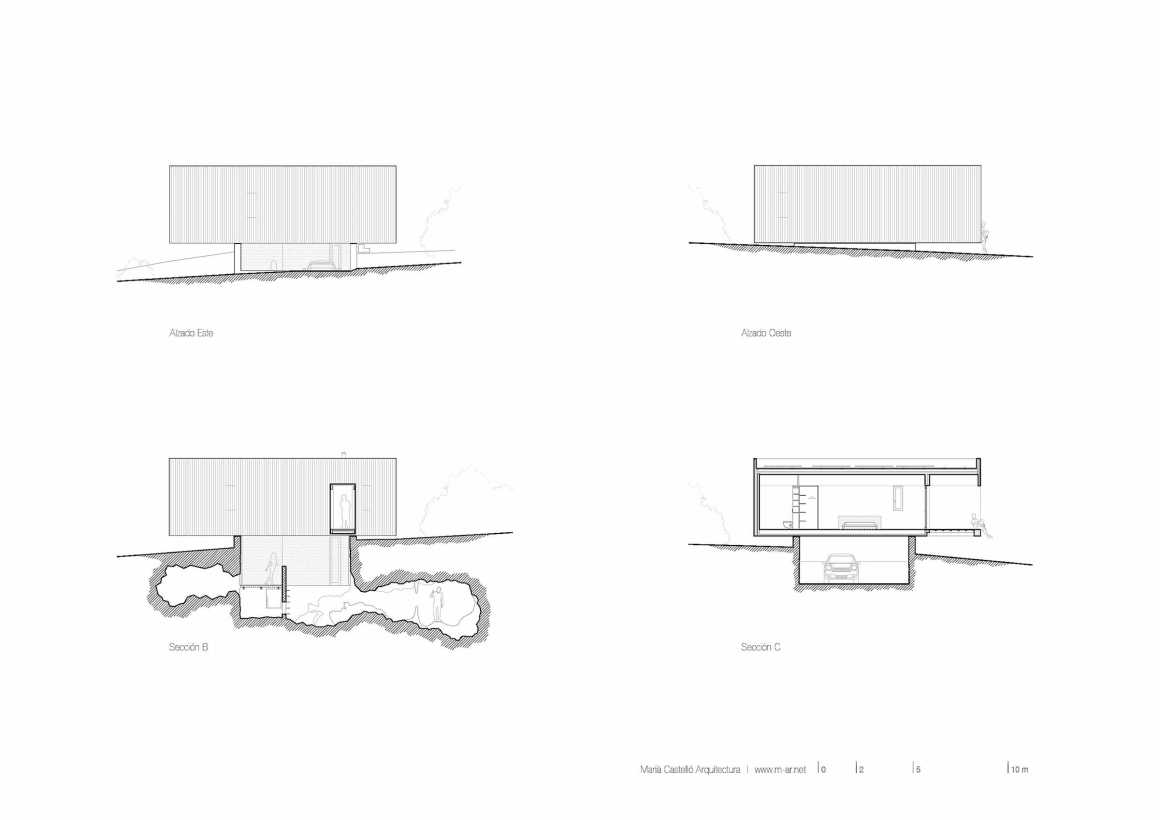
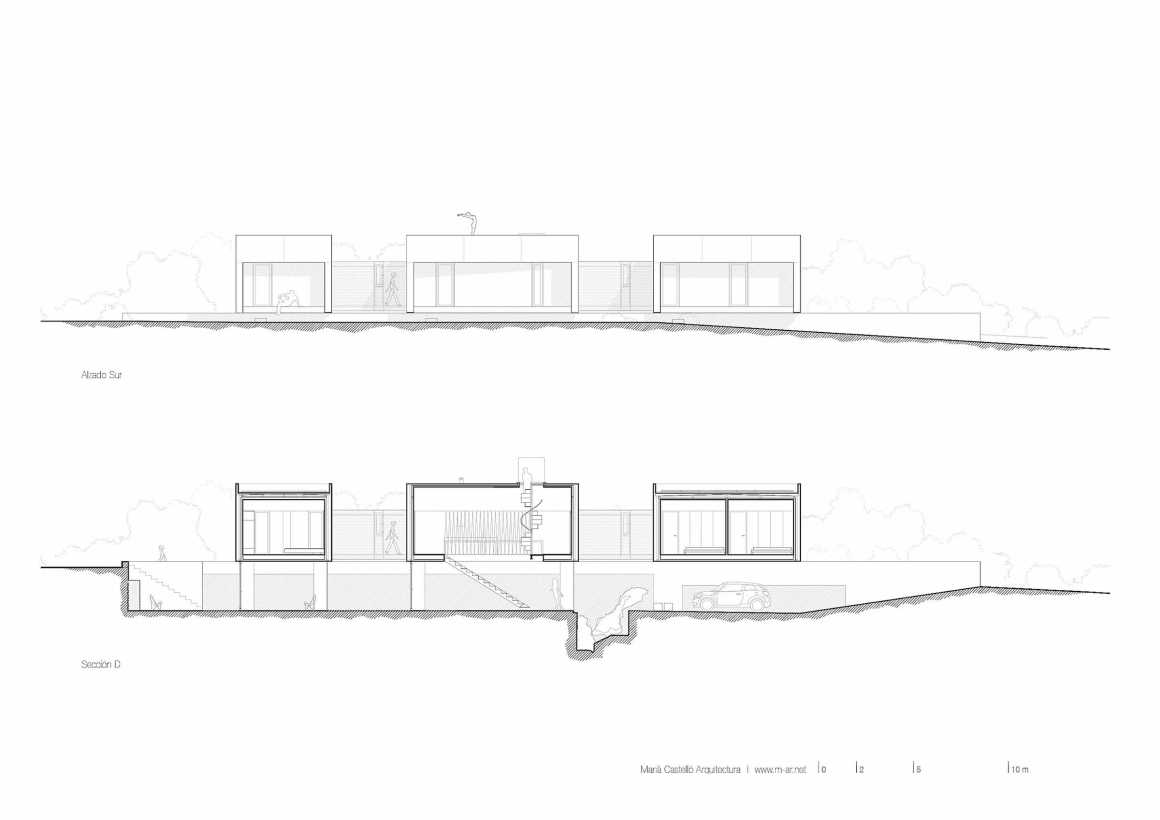
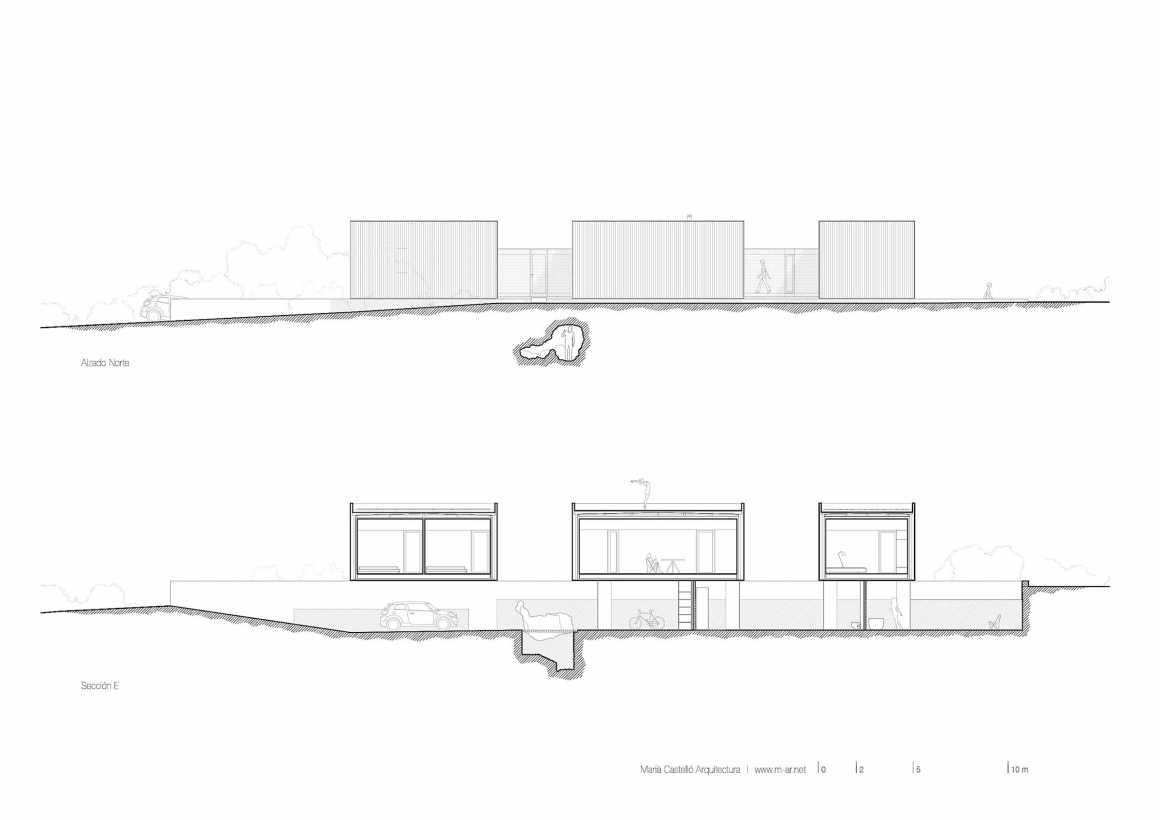


0 Comments