本文由 郦文曦建筑事务所 授权mooool发表,欢迎转发,禁止以mooool编辑版本转载。
Thanks LI WENXI Architects for authorizing the publication of the project on mooool. Text description and images provided by LI WENXI Architects.
郦文曦建筑事务所: 回到三年前,那段构思边界住宅的日子。遇到孙朝阳,是在2016年的冬季晚上。闲聊中得知他想在家乡为父母造一栋房子。他的家乡位于中国河南省漯河市市郊的村庄,基地在村尽头,直面田野,远处有什么?山丘、脱硫塔和不想回巢的岩雀。
LI WENXI Architects: Going back to three years ago, the day when I thought of “Boundary House”. I met Sun Zhaoyang in the winter evening of 2016. During the chat, I learned that he wanted to build a house for his parents in his hometown. His hometown is located in the village on the outskirts of Luohe City, Henan Province, China. The site is at the end of the village, facing the fields. What is in the distance? Hills, desulphurization towers and rock birds that don’t want to go back to the nest.
▽项目视频 Video
▽傍晚鸟瞰 Aerial view in the evening
▽俯瞰 Overlook
▽从田野望向住宅 View from the field to the house
一棵会开花的树One Flowering Tree
第一件事是建立一道围墙,这不是我们的初衷,而是当地的约定俗成。我对此并不反感,因为围墙不意味着阻隔,在我看来,他像是细胞膜,建构了一种选择透过的机制,也为我们的设计定下起点与依据。
围合一块地, 圈出一片荒芜。
The first thing is to build a circle of boundary wall. This is not our original intention, but the local convention. I am not disgusted with this, because the wall does not mean blocking. In my opinion, it likes a cell membrane, which constructing a mechanism for selecting and transmissing, and also setting a starting point and basis for our design.
▽南侧入口 South entrance
推倒破旧的红砖墙,把他们搜集起来,作为新家的建材;移去原有的盆栽植株,暂时安顿在家门口的田埂旁;松开院子里的水泥地,露出湿润的泥土和青草。
Enclose A Piece of Land, Circle A Deserted Site.
Push down the dilapidated red brick walls and collect them as building materials for the new home; remove the original potted trees and temporarily settle in the ground at the door of the house; loosen the concrete floor in the yard to reveal the moist soil and grass.
▽从入口看西侧体量 The west side volume viewed from the entrance
▽从庭院看外围墙 View of the outer wall from the courtyard
围合的这块地里,有一家人几十年的回忆。
老房子的中心原有一棵桂花树和一棵玉兰树,这棵不高的桂花树长得不错,陪伴了主人的童年时代,少年时代,一直到考上大学,毕业,工作。玉兰却在主人年少时死了,他很怀念她,说树很高,年年开花。
In the enclosed area, there are the memories for decades of a family.
In the center of the site (old house), there is a sweet-scented osmanthus tree and a magnolia tree. This low-growth sweet-scented osmanthus tree grows well. Accompanied him to spend his childhood, boy-time, went to college, graduated, and finally worked. Well the magnolia died when the owner was young. He missed her very much and said that the tree was very tall and blossomed every year.
▽边庭 Side court
▽从入口看边庭 View of the courtyard from the entrance
伴随围合这个动作出现的是内外与中心这对概念。
窗户是用来沟通内外的媒介,我们在围墙一周上安排了九扇窗,他们大部分位于行走的路径上,形态各异,有的正对内院的向日葵地,为了让花开变成一幅画,挂在墙上;有的歇斯底里得长,为的是截取白桦林的树梢;有的冲破墙角,只为望见更远处的山脉。
What comes with the “enclosure” action is the concept of inner, outer and center.
Windows are a medium for communicating inside and outside. We arranged nine windows on the boundary wall. Most of them were on the path of walking. They were in various shapes. Some of the windows were facing the sunflower field in the inner courtyard. In order to make the flower into a painting which hung on the wall. Some of the windows are extremely long, in order to intercept the treetops of the birch forest; some break through the corners, just to see the mountains farther.
▽透过围墙上的窗户欣赏院内景 View of the courtyard through the windows on the fence
庭院里重新种植了玉兰,来自遥远的长春大山里一家叫做北国之春的苗木场。他们把树连根拔起,包好粗枝,减去细枝,装在卡车里连夜运到家里。
三年来,这棵玉兰树一直水土不服,不曾开花,直到去年,枝头突然绽开一丛丛白色的花,幽香扑鼻,全家人乐坏了,仿佛回到了三十年前朝阳的童年时代,孙叔的青年时代。
One magnolia was replanted in the courtyard, from a distant seedling field in the mountains in Changchun the name of the seedling company is called the North Country Spring. They uprooted the tree, wrapped the branches, subtracted the twigs, and loaded them in the truck overnight.
In the past three years, this magnolia tree has been acclimatized and has not blossomed. Until last year, the branches suddenly bloomed with white flowers, and the whole family was very happy! It seems to have returned to the childhood of Chaoyang 30 years ago, Sun Shu’s youth.
▽主庭院 Main courtyard
▽主庭院里的玉兰树 Magnolia tree in the main courtyard
▽室内看向庭院 Indoor looking to the courtyard
边界建构 The Construction of Boundary Space
形体组织的逻辑围绕边界墙体而发生,入口在南侧靠近邻居三叔家,进入之后绕着边界墙体顺时针运动,经过亭子,走道,钢构架,小庭院。到西侧,或是进入客厅,或是走向二层。进入客厅,看到的是主庭院,那里有玉兰树和旧时的桂花树。
The logic of formal organization takes place around the boundary wall. The entrance is close to the neighboring of his uncle on the south side. After entering, it moves clockwise around the boundary wall, passing through pavilions, walkways, steel structures and a small courtyard. Then go to the west side, you can choose to go to the living room, or go to the second floor. When you enter the living room, you can see the main courtyard, where planted the magnolia tree.
▽钢构架 Steel frame
树底下有通往高处的钢楼梯,高处,也就是亭子的屋顶,是一个独立于西侧大平台的小空间,虽然面积不大,视野却异常开阔,向南向西望,都可以看见远处墨绿的树林。
Under the tree, there is a steel staircase leading to the height. The height, that is, the roof of the pavilion, is a small space independent of the large platform on the west side. Although the area is small, the view is unusually wide, when you look south or west. You can see the dark green forest in the distance.
▽亭子视角 Pavilion perspective
二层西侧的大平台则连接着一望无际的田野。亭子、客厅、卧室,三个体量分别占据南面,西面,北面,形成对内部庭园的夹持。
The large platform on the west side of the second floor connects the endless fields. The pavilion, the living room, and the bedroom occupy the south, west, and north sides, respectively, forming a grip on the inner garden.
▽二层平台 Layer 2 Platform
▽从二层过道看南面树林 View of the woods in the south from the second floor aisle
▽从二层平台看主庭院 View of the main courtyard from the second floor platform
▽二层卧室 Second floor bedroom
▽卧室&天窗 Bedroom & Skylight
以类型学的方式考量,在边界空间中,形体与围墙产生了九种空间关系,类比中国传统住宅对于边界墙体的处理,此处的九种类型分别是:房间与围墙的贴合与包含,楼梯与围墙的贴合,平台与围墙的贴合,钢架与围墙的包含与打断。其中钢架与围墙的抽象关系较少出现在中国传统住宅中,类似构造在拙政园卅六鸳鸯馆北侧廊架和留园北侧又一村廊架中出现,只是他们是连续的,线性的,此处则强调空间转折时的过渡。
Considering typology, in the boundary space, there are nine spatial relationships between the body and the wall, analogous to the treatment of the boundary wall by traditional Chinese dwellings. The nine types here are: the types of paste and contain of the room and the boundary wall. The type of paste of the stairs and the wall, the paste of the platform and the wall, and the contain and interruption of the steel frame and the wall. Among them, the abstract relationship between the steel frame and the wall is rarely to be seen in the traditional Chinese houses. A similar space appears in the bridge on the north side of the Sa Liu Yuan Yang Guan in the Humble Administrator’s Garden and in the corridor named You Yi Cun on the north side of the Lingering Garden, except that they are continuous and linear. The steel frame here emphasizes the transition in the space transition.
▽主庭院夜景 Main courtyard night view
透过西面的窗户可以望到远方,隔着南面的围墙能听到邻居的闲谈,或是在北面的小庭院里种植不愿见光的苔藓,在东面的院子里划出碎石的图案,在玉兰树下闻到春的气息,在南面的灌木丛里看到向日葵开的肆无忌惮。
一切都在这个不足100平米的地方发生,偶然的,却循环不止。他们在行走里被捣碎,与烟火气一起融入日常生活里,虔诚而具体。
Looking through the window in the west, you can hear the neighbors’ chats through the south wall, plant the moss in the small garden in the north, and draw a gravel pattern in the east courtyard. Under the magnolia tree, you could smell the spring, see the sunflowers in the bushes in the south, they are unscrupulous.
Everything happens in this place only less than 100 square meters, by chance, but unlimited with the time flies. The breath of nature is smashed in walking, and integrated into everyday life, piously and concretely.
▽傍晚的卧室 Bedroom in the evening
▽夜晚的二层过道 Second floor hallway at night
关于驻场与失控 About Resident and Out of Control
夏工和严师傅是我在南京大学认识的朋友,他们为这个房子做了门窗,夏工的草图表达了丰富的细节,所以玻璃与窗框的关系控制的很到位。
薛工,为这个房子做了栏杆、楼梯和门把手。这哥们儿每次干活前都要喝一斤白酒,在清醒的时候是能看懂图纸的,但是只有喝了酒才能干活。我们沟通过几次,他的语速很快,看起来很忙,而且对什么时候能出成品,什么时候能过来安装都不确定。最终成品和图纸都是有出入的,比如把手做反了,栏杆做薄了,楼梯做大了等等。但庆幸的是效果没有想象的那么糟,可见在潜意识里,他还是做了控制。
Xia and Yan are friends I met at Nanjing University. They made doors and windows for this house. The drawings of Xia were professional which full of details. So the relationship between glass and window frame is well controlled.
Xue made railings, stairs and door handles for the house. This buddy must drink a pound of white wine before each work, he can understand the drawings when he is awake, but he can only work if he drinks alcohol. We passed the ditch several times, his speaking speed was very fast, he looked very busy, and he was not sure when he could get the finished product and when he could come over and install it. The final product and the drawings are all different, such as the handle is reversed, the railing is thin, the stairs are bigger, and so on. Fortunately, the effect is not as bad as imagined. It can be seen that in the subconscious, he still controlled.
▽施工过程 Construction process
我希望这个房子一直陪伴孙家,从孙叔手里传给朝阳,朝阳传给夕阳,夕阳传给明月,明月再传给晨曦。百年之后成为那里的一处遗迹,也成为我的另一处故乡。
I hope that this house will always accompany the family, from Sun to the sunset, the sunset to the moon, and the moon to the morning. Then which became a relic in the past 100 years and became one of another hometown of mine.
▽傍晚的边界住宅 Boundary House in the Evening
住宅,一曲关于生活的民谣。
而我所认为的生活,寻常却不失深意。
House, the folk about life.
What I understand of life, ordinary but with profound.
▽总平面图 Plan
▽平面图 Plan
▽立面图 Elevation
▽剖面图 Sectional
▽轴测图 Axonometric
项目名称:边界住宅
项目地点:中国河南省漯河市召陵区孙店村
设计/建设时间:2016.12-2019.6
建筑面积:180平方米
庭院面积:95平方米
设计单位:郦文曦建筑事务所
官网:www.li-wenxi.com
主持建筑师:郦文曦
设计团队:庞梦霞、来鹏飞
主体施工:李来获施工组
门窗:严传伟、夏珩、张春雷、赵学兵、薛晓颖
栏杆、钢梯、门把手:薛艺博、李朋飞、孙登辉
摄影、摄像:映社
邮箱:inarchitects@163.com
Project Name: Boundary House
Location: Sundian Village, Zhaoling District, Luohe, China
Design / Construction time: 2016.12-2019.6
Firm: LI WENXI-IN. Architects
Website:www.li-wenxi.com
Leading Architect: LI Wenxi
Design Team: Pang Mengxia, Lai Pengfei
Main Body Construction: LI Laihuo Team
Doors and Windows: Yan Chuanwei, Xia Heng, Zhang Chunlei, Zhao Xuebing, Xue Xiaoying
Handles, Railings, Steel Stairs: Xue Yibo, Li Pengfei, Sun Denghui
Photography/Video: Project-ion
E-mail:inarchitects@163.com
“ 田野尽头的白色边界住宅,简洁而又舒适。 ”
审稿编辑 Ashley Jen
更多Read more about: 郦文曦建筑事务所


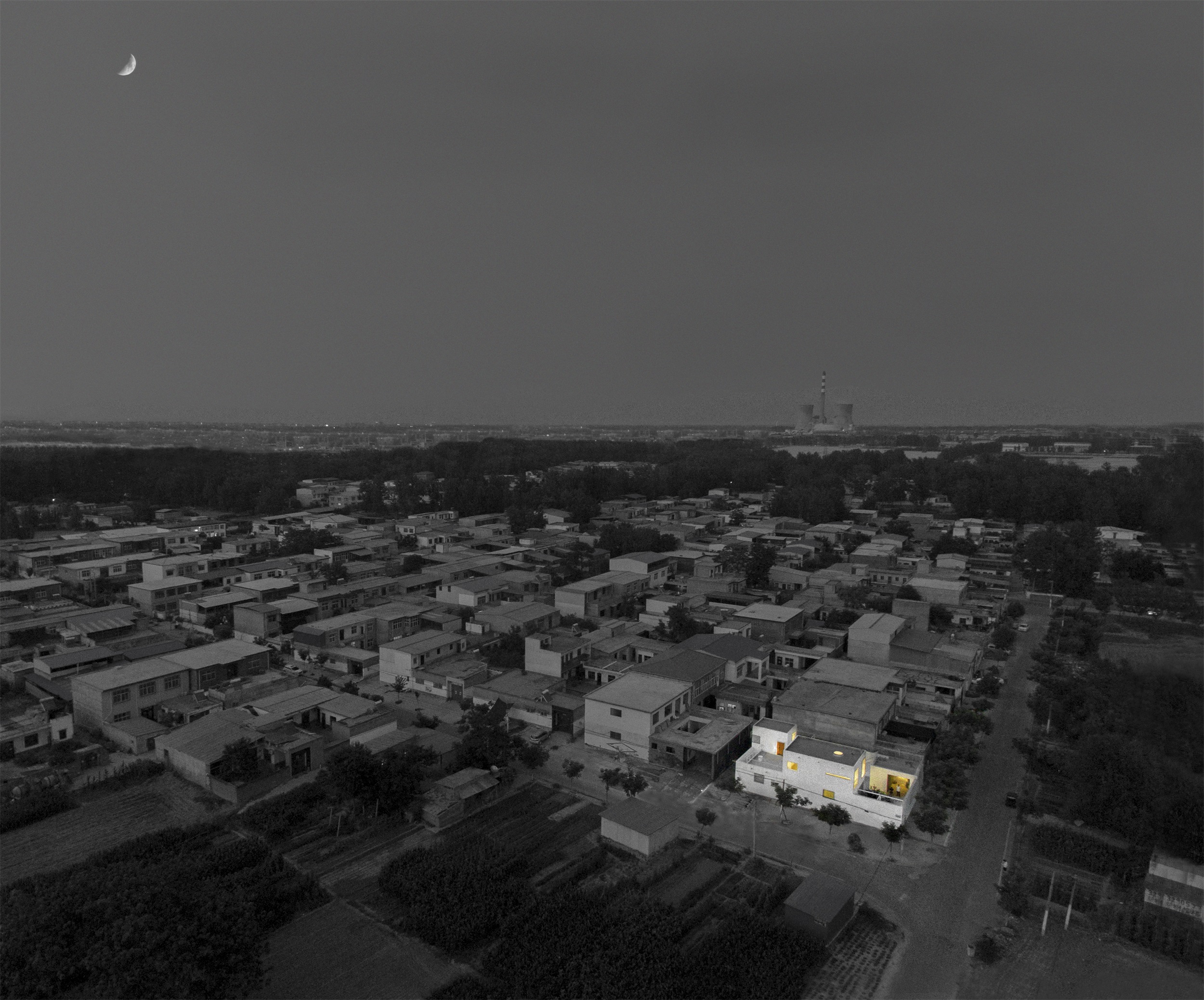

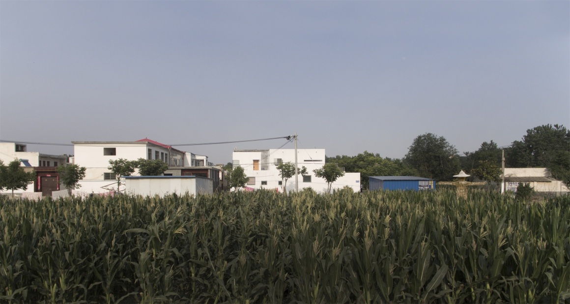
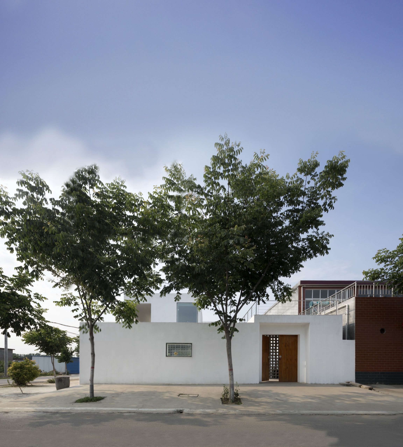

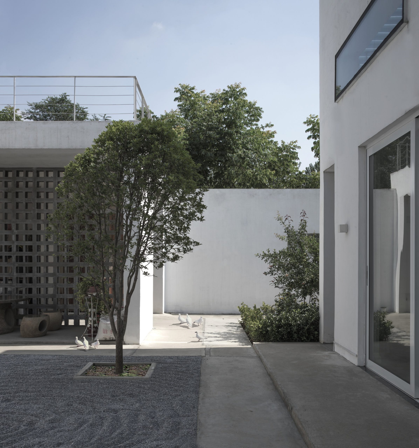
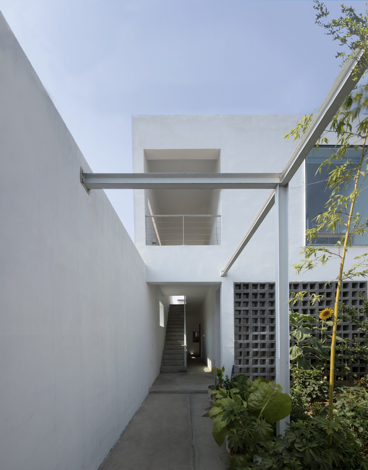

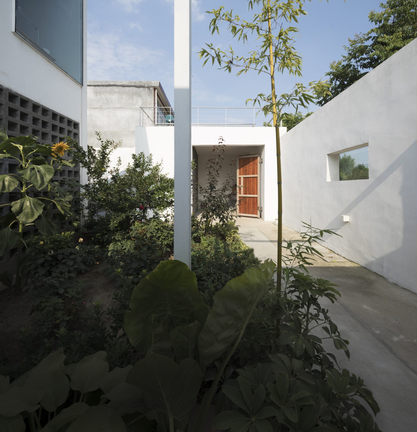
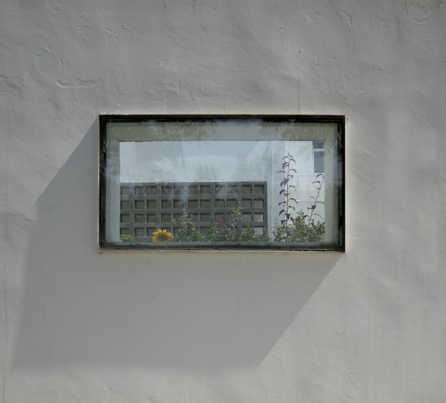
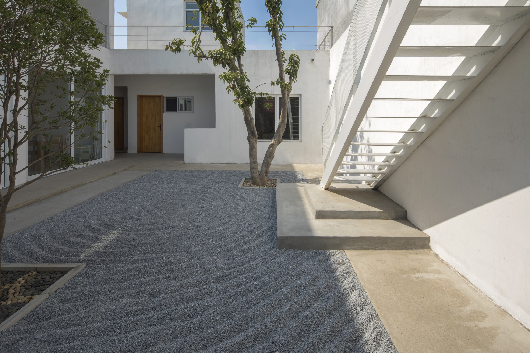
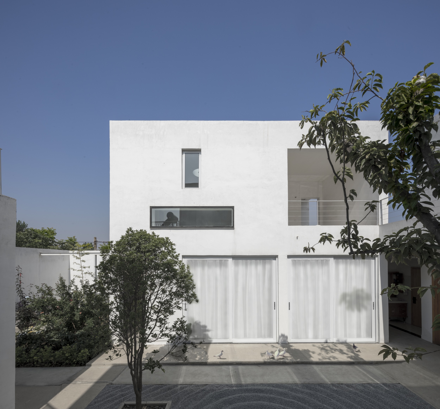
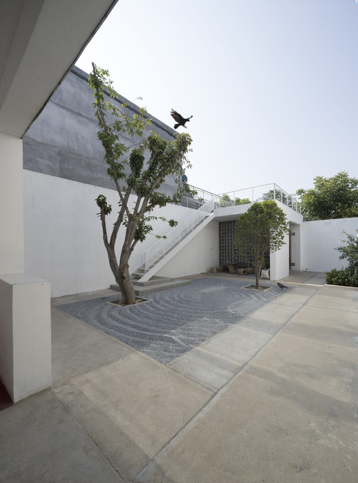
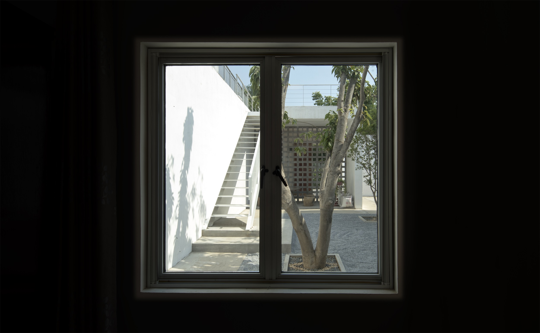
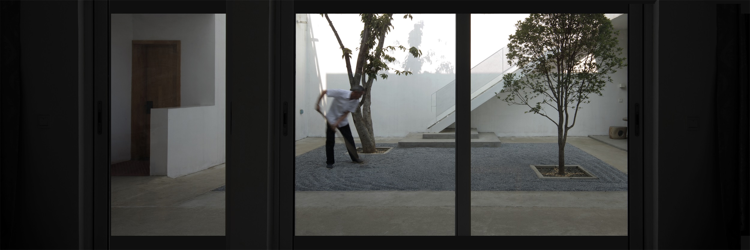
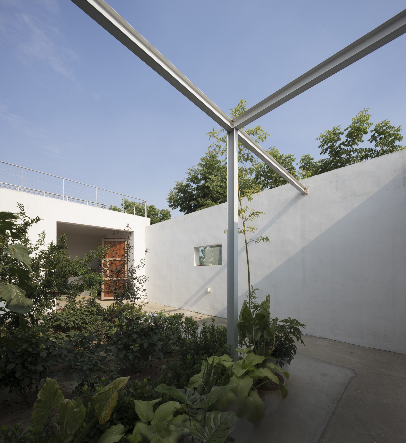
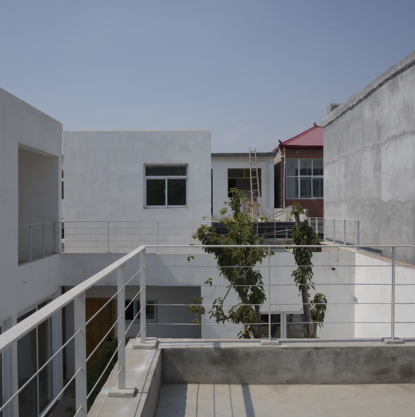

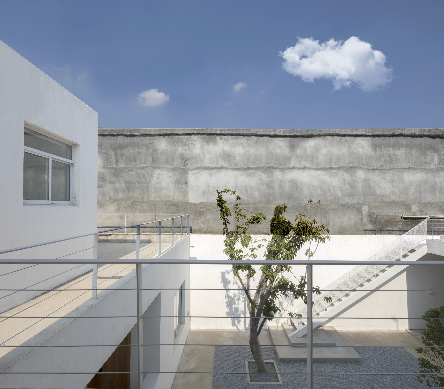




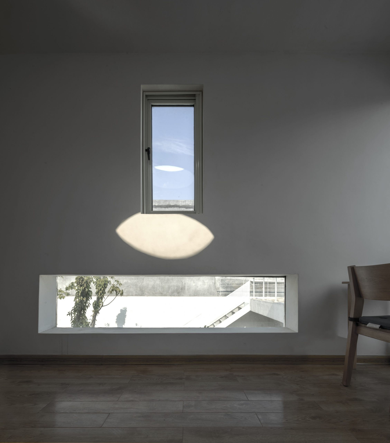
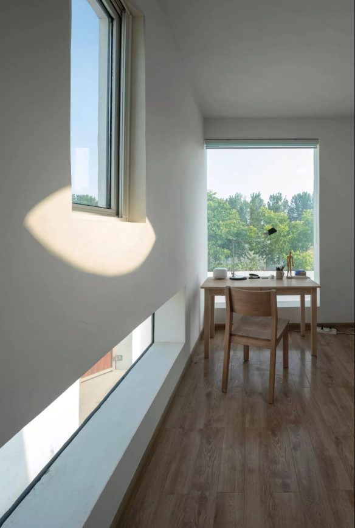
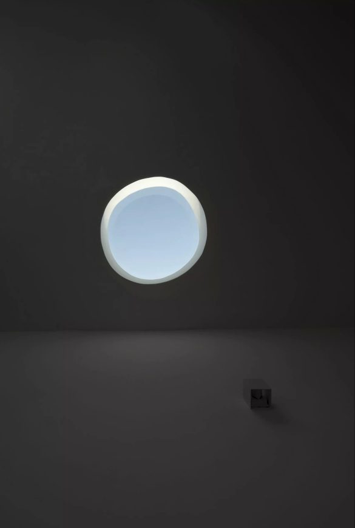

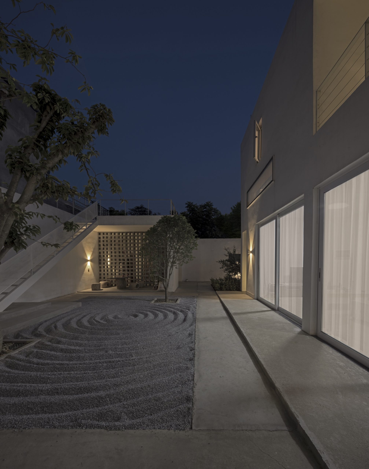

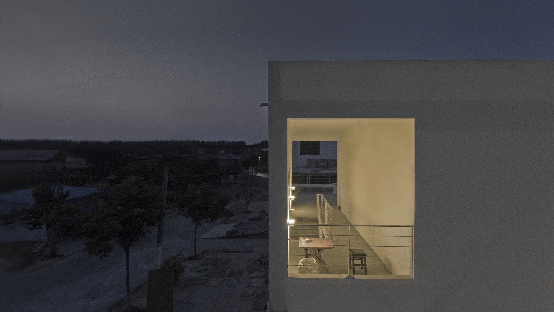
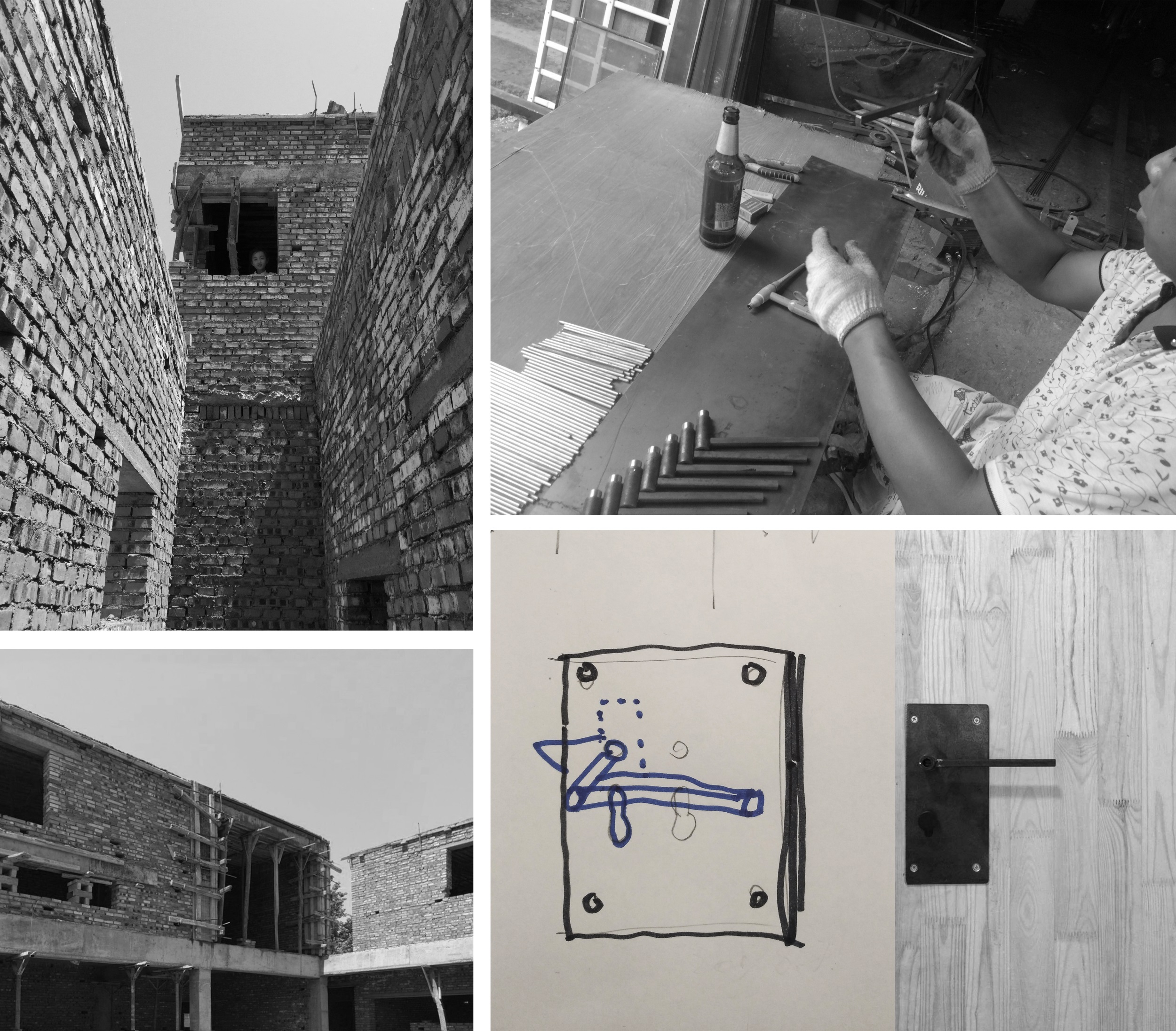
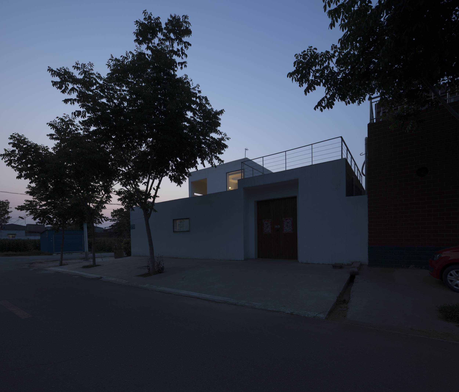
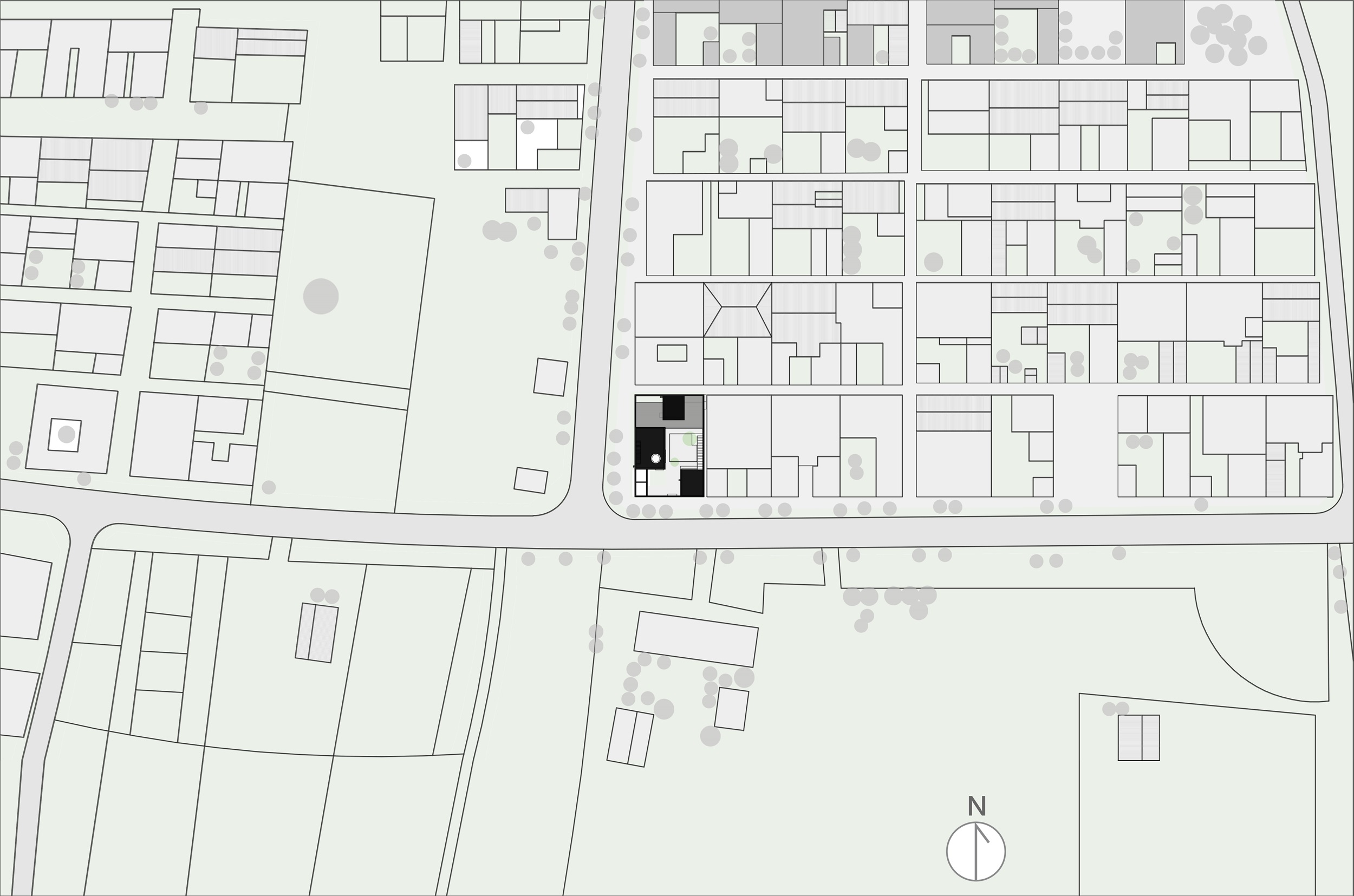
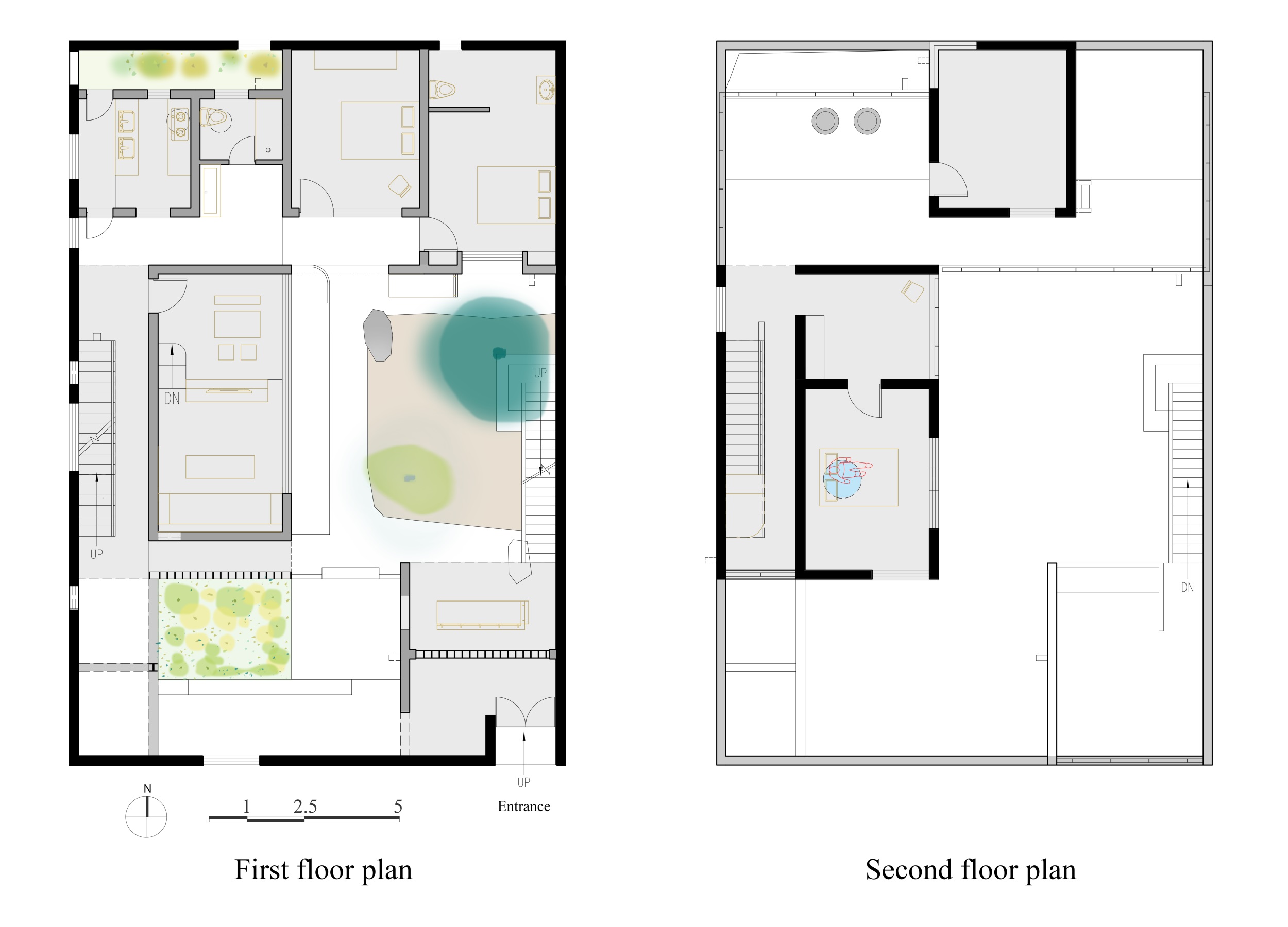


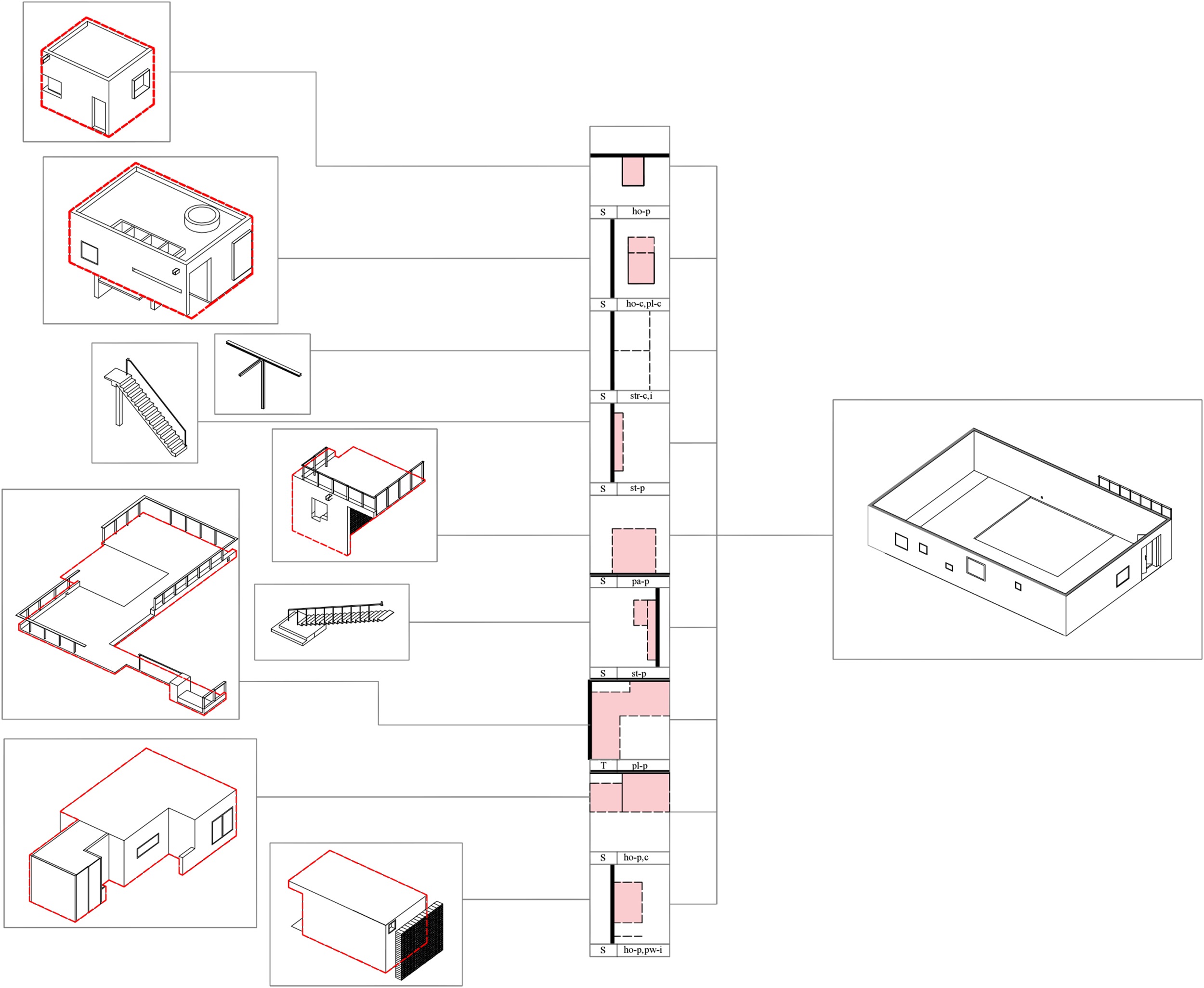


院子枯山水景观感觉在乡村不是很合适,观赏性大于实用性。有点空间浪费哈