本文由 Ensamble Studio 授权mooool发表,欢迎转发,禁止以mooool编辑版本转载。
Thank Ensamble Studio for authorizing the publication of the project on mooool, Text description provided by Ensamble Studio.
Ensamble Studio:Ca’n Terra大地之屋是大自然赠予我们的果实,一个奇妙的探索空间,它需要我们持续地耕作和栽培,才能使其充满家庭的生活气息。
Ensamble Studio:Ca’n Terra is the house of the earth. The fruit that nature gives us, as a found space; which requires tillage and cultivation to imbue the received offering with domesticity.
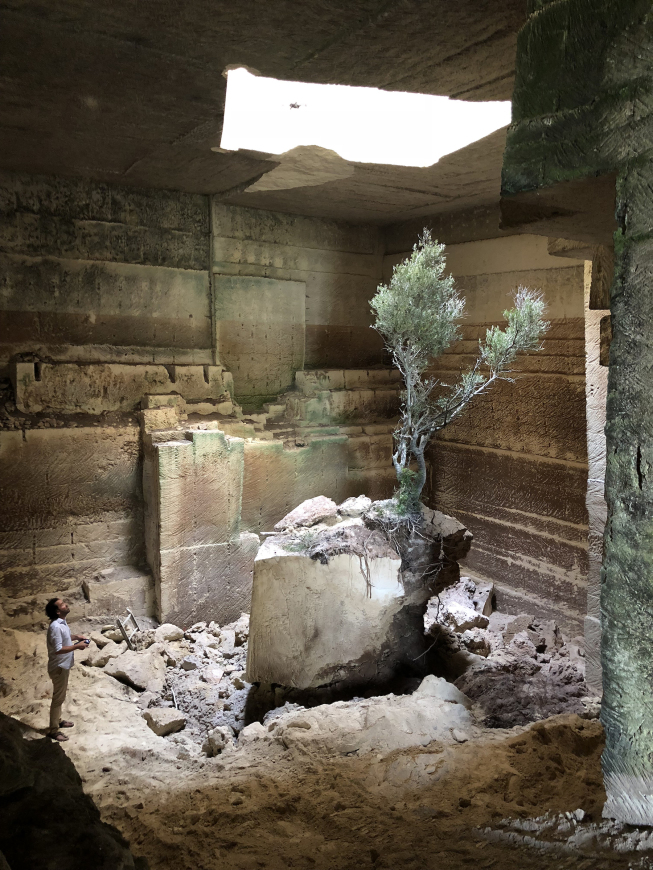
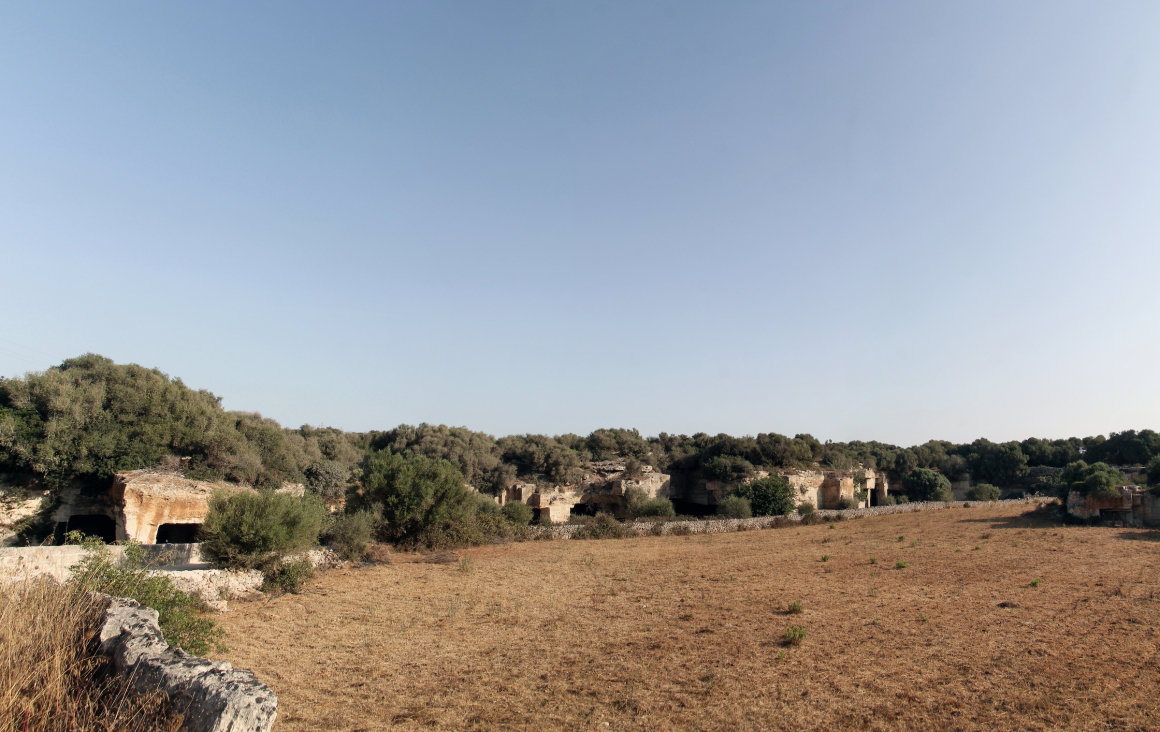
如果说人类的文明史已经发生了极大地改变,学着将思想转化为建筑作品,那么在Ca’n Terra,这个过程便是被逆转过来了,它试着将历史转变为建筑。
If the history of civilization has greatly evolved transforming ideas into built work, in Ca’n Terra, the process is inverted and history interpreted to transform it into architecture.
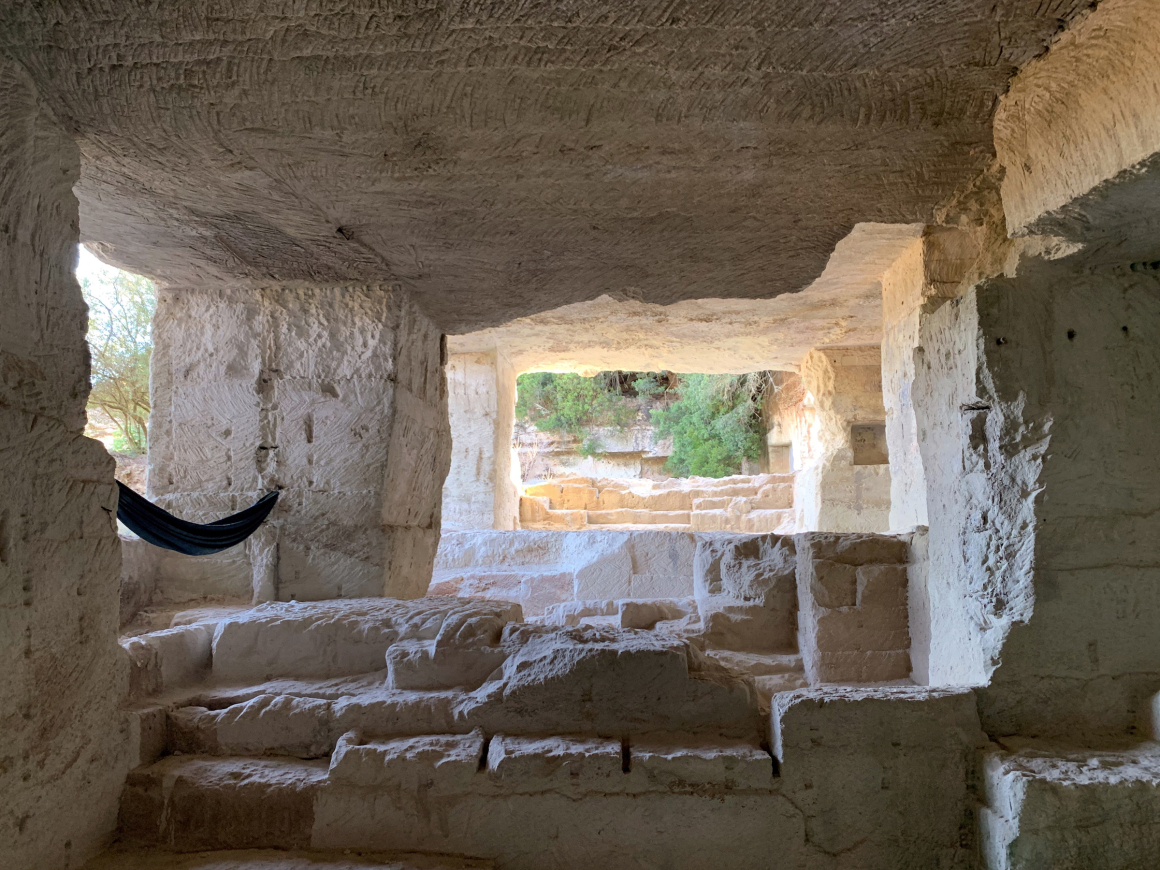
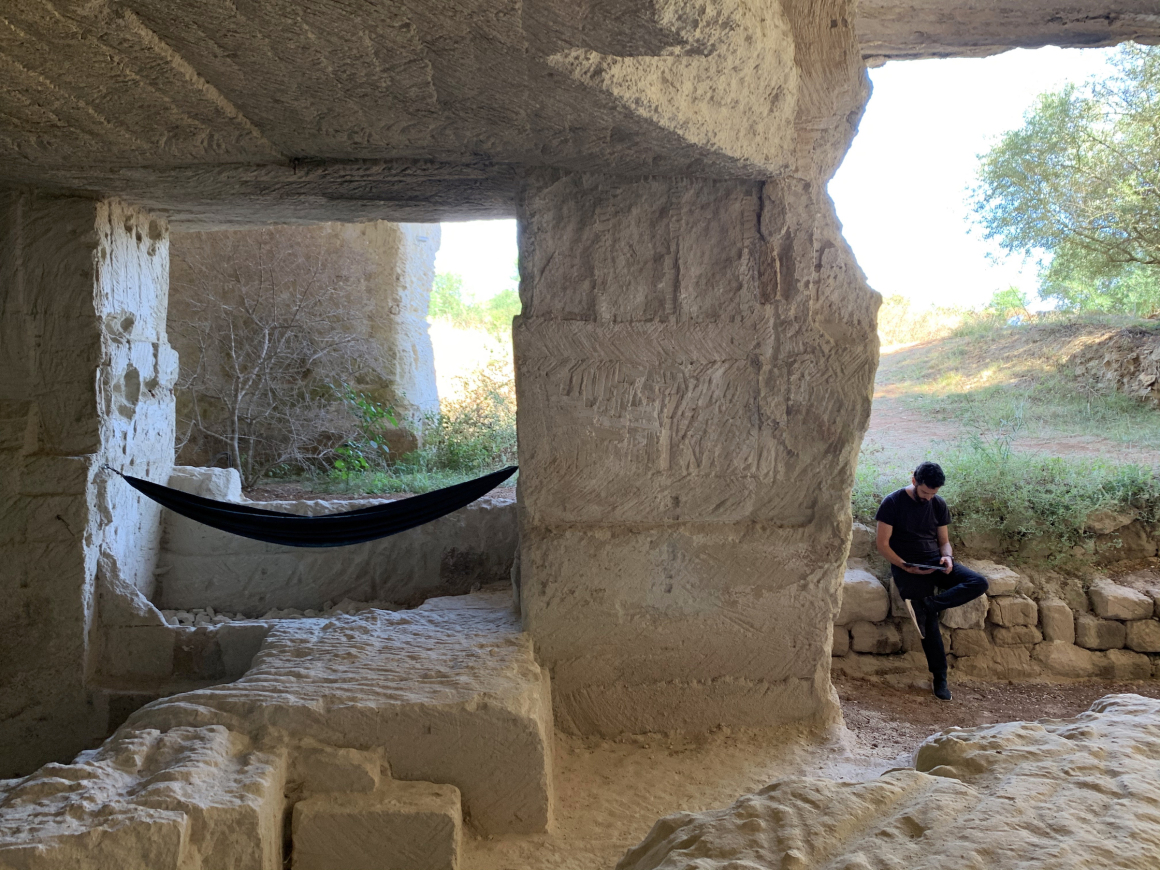
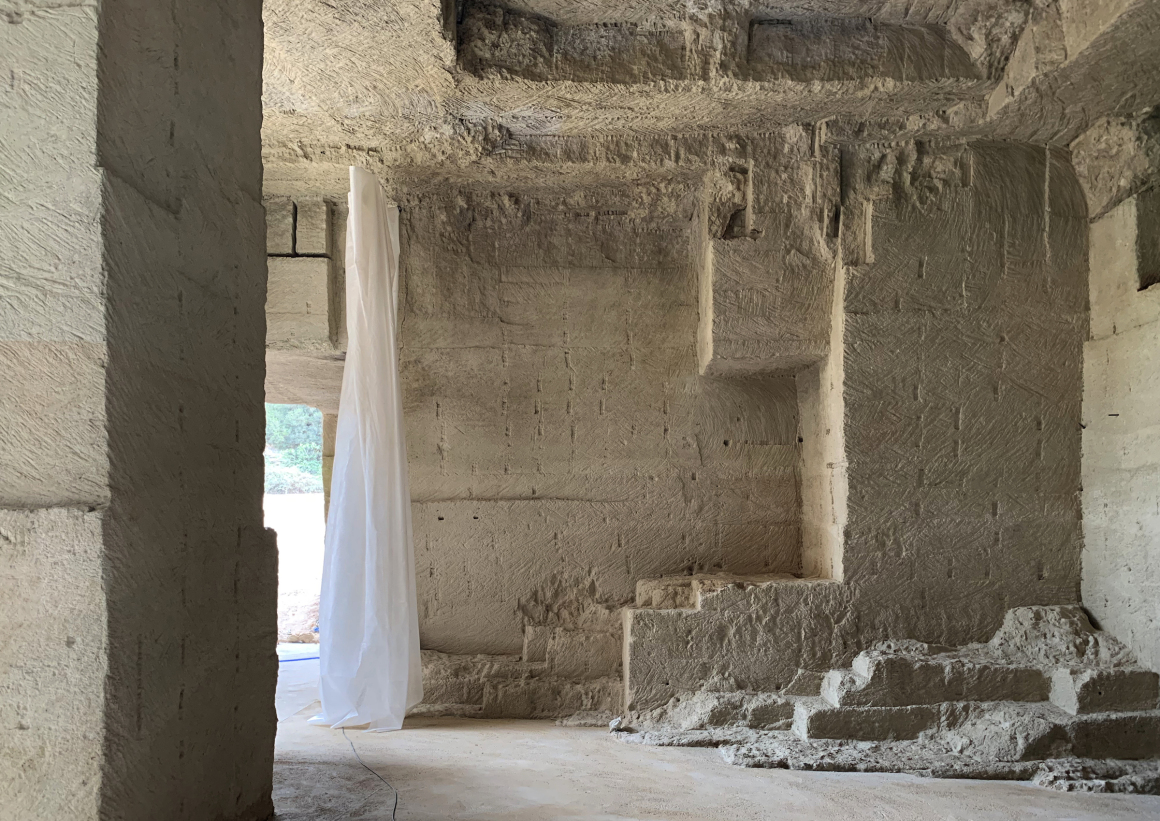
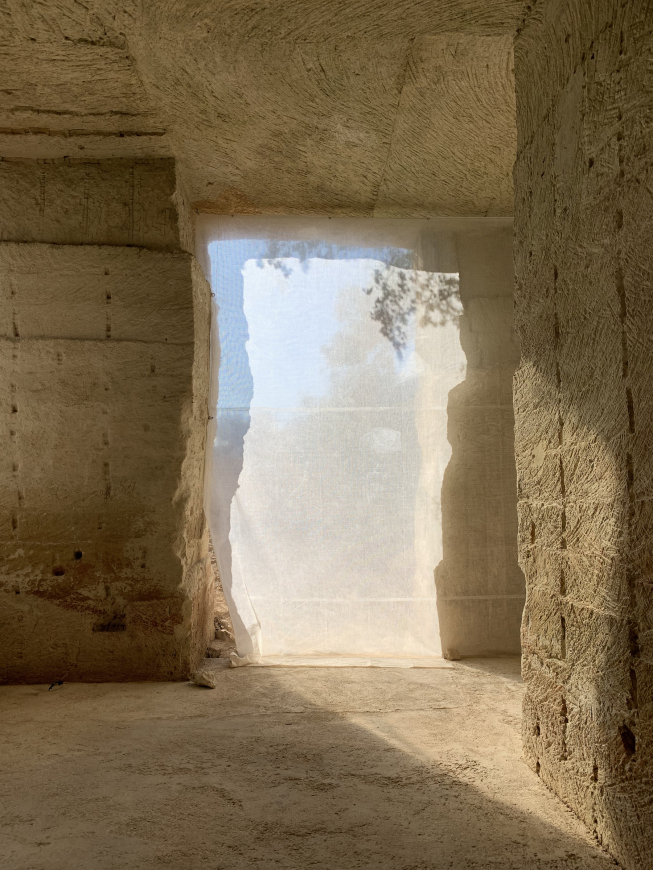
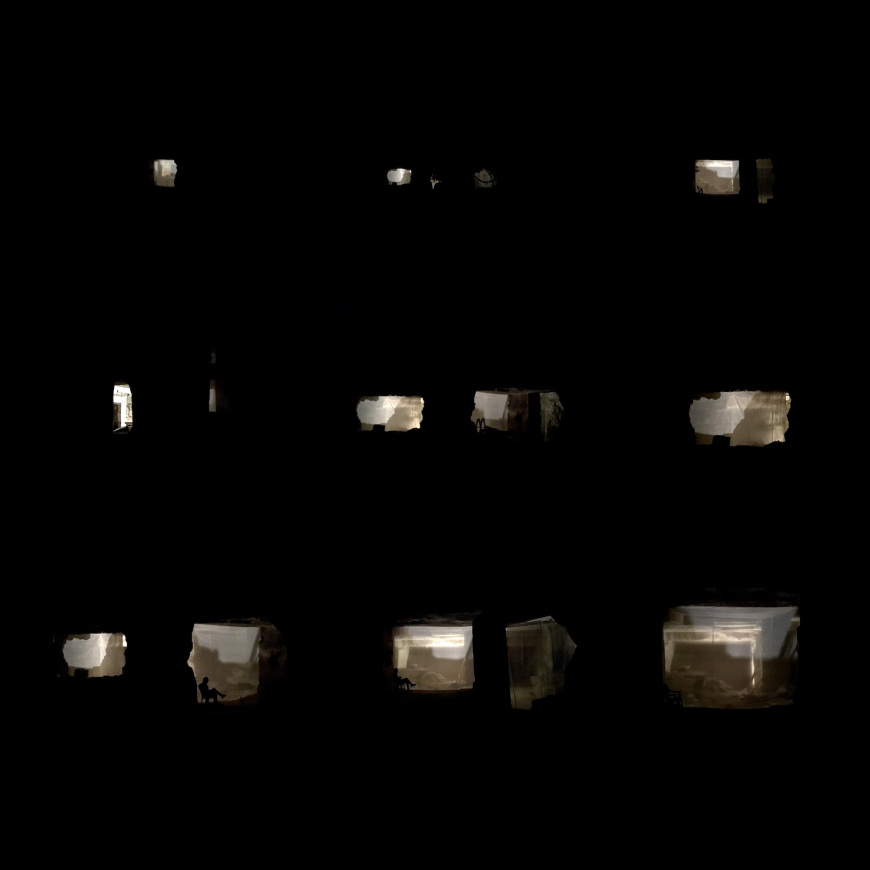
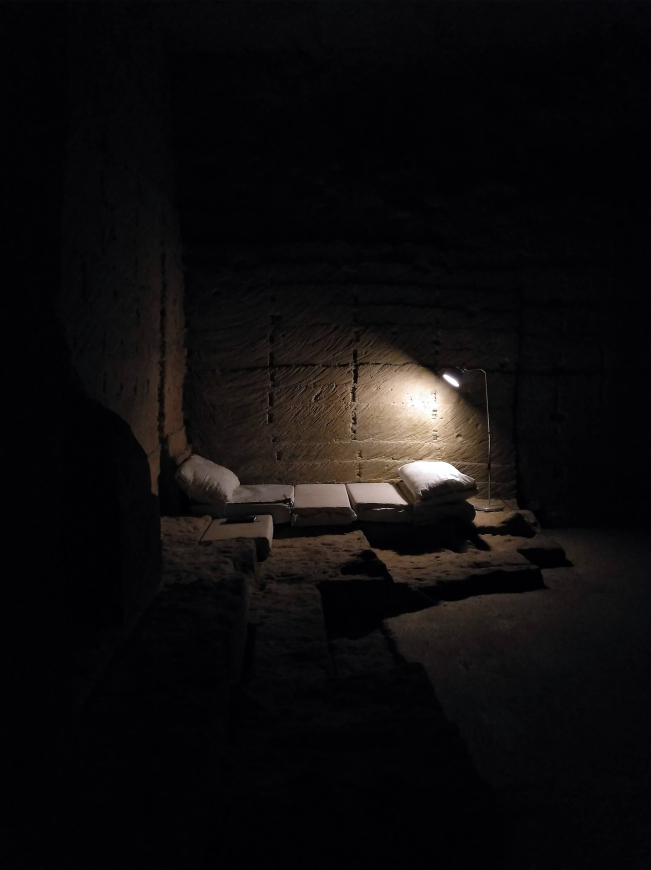
第一次到达场地时,我们像探险家一样仿佛进入了太空,利用装备技术在黑暗中扩展我们视野,将数百万个激光点投射在连续的石头表面的褶皱上,以毫米级的精度记录了我们建造的固体结构,现在已经准备好抛光和居住。但在这些扫描的背后,建筑师的眼睛,又再次引导、诠释、创造了空间。这就是为什么这一发现被认为是一件新作品,注定这一次将成为一个思考自然的空间。为了取代建筑对环境施加的强制作用,我们提议了这一趟大地内部之旅,并认识到它给予我们生活空间的自由。
As first contact we enter the space like explorers would do, equipped with the technology that expands our vision in the dark; throwing millions of laser points on the wrinkles of the continuous stone surface we register with millimetric precision the solid structure that was built for us and is now ready to be polished and inhabited. Behind the scan, the architect’s eye, directing, interpreting, creating the space again. That’s why the discovery is considered a new work, destined this time to become a room to contemplate nature. In lieu of an imposing action that many times architecture exerts on the environment, we propose a trip to the interior being of matter, and recognize the freedom with which it gives us spaces to live.
▼场地外部现有条件 EXISTING CONDITIONS
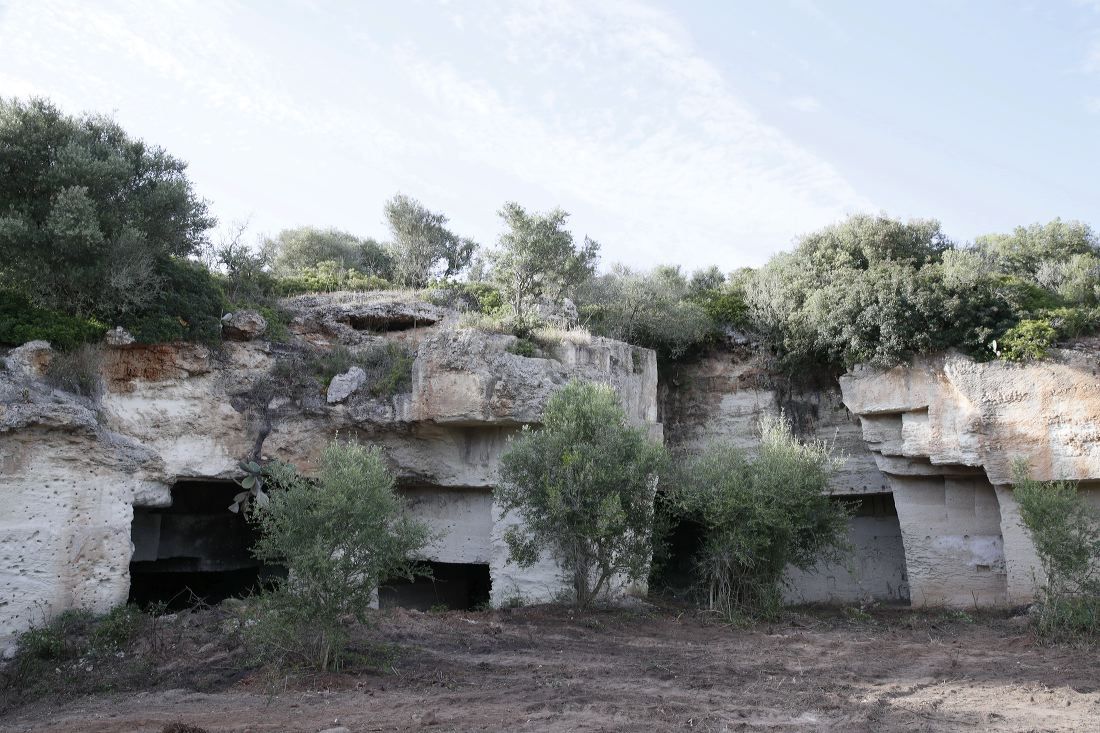

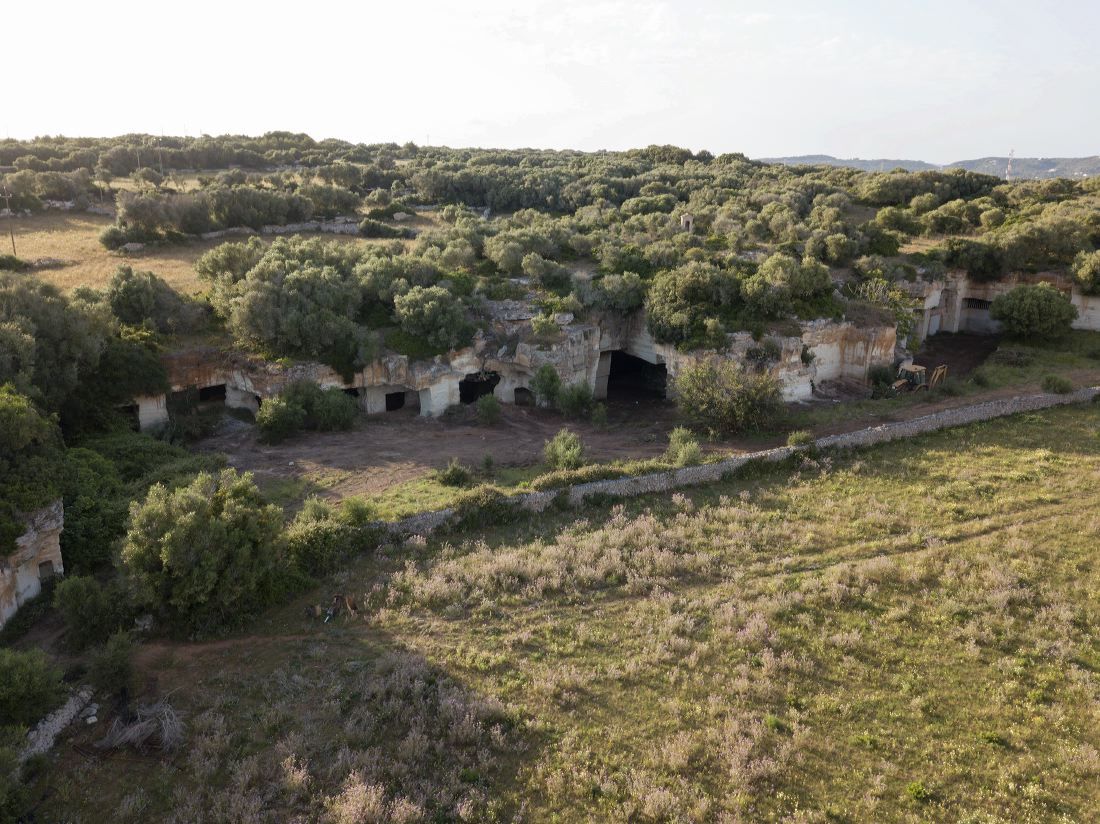
Ca’n Terra是一所大地之屋:首先它来自于大地,经采石场开采后,在西班牙内战期间被军方用作弹药仓库,后来就被遗弃了,几十年后才被重新发现,如今变成了一座新建筑。
Ca’n Terra is the house of the earth: first just that, earth; after quarry, voided from its Mares stone; then used by the military as ammunition dump during the Spanish Civil War and later abandoned, to be rediscovered decades later and come to be architecture.
▼场地内部现有条件 EXISTING CONDITIONS
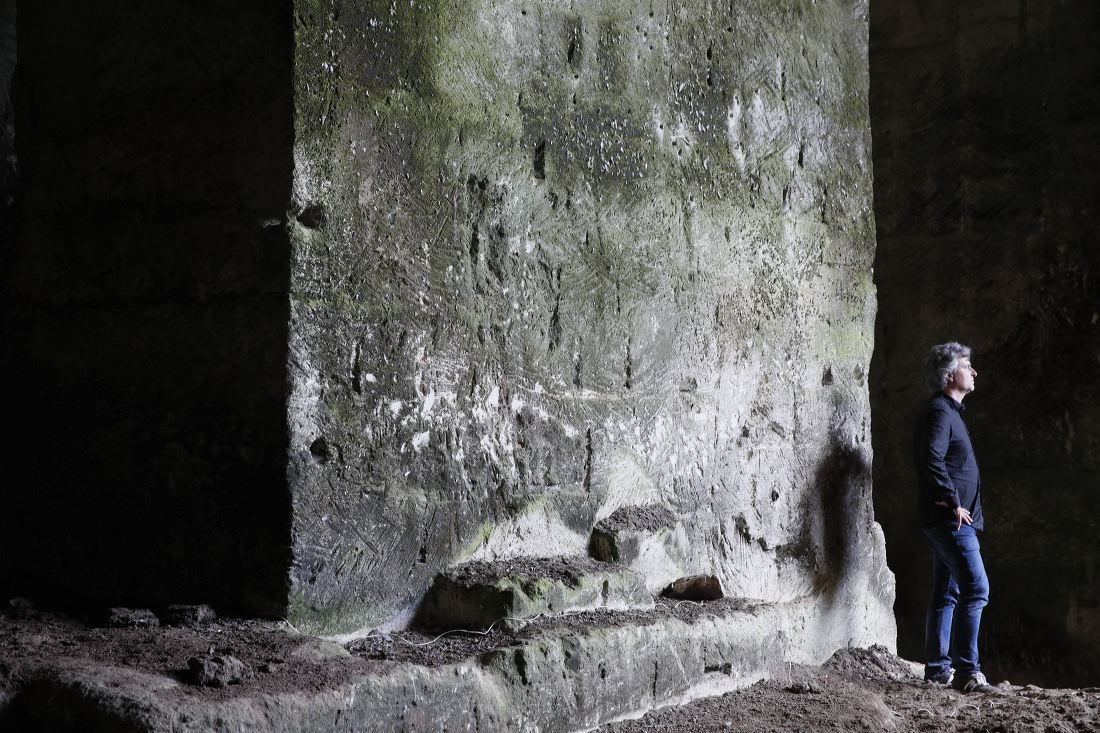
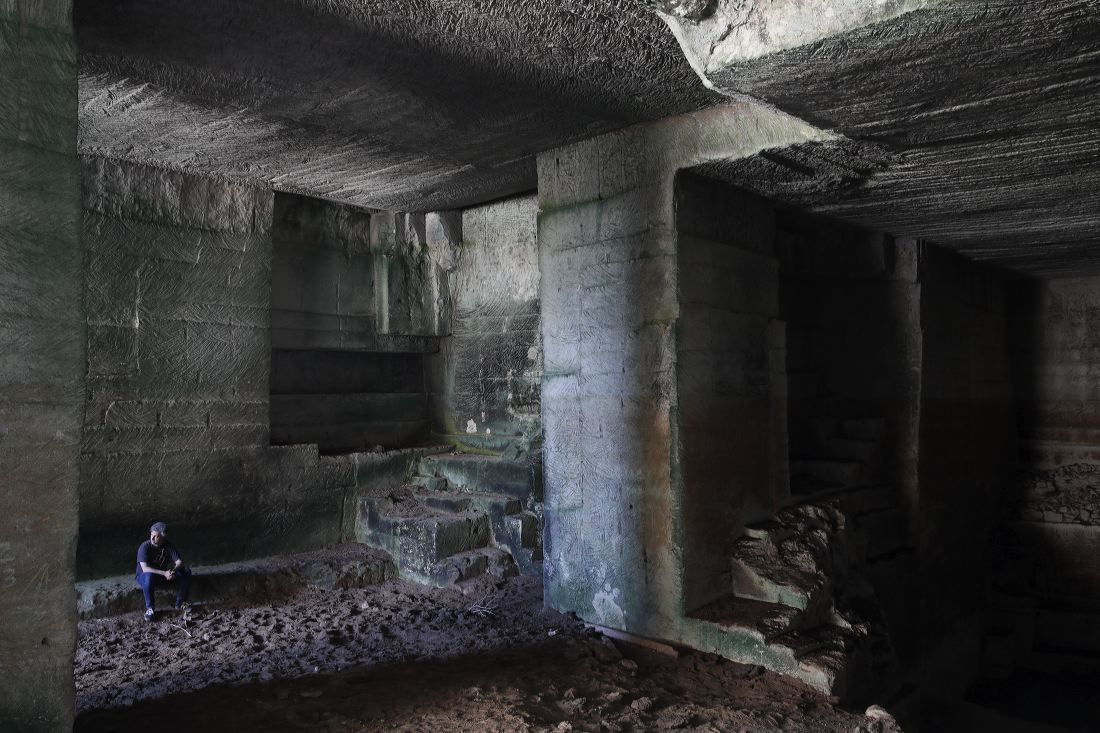
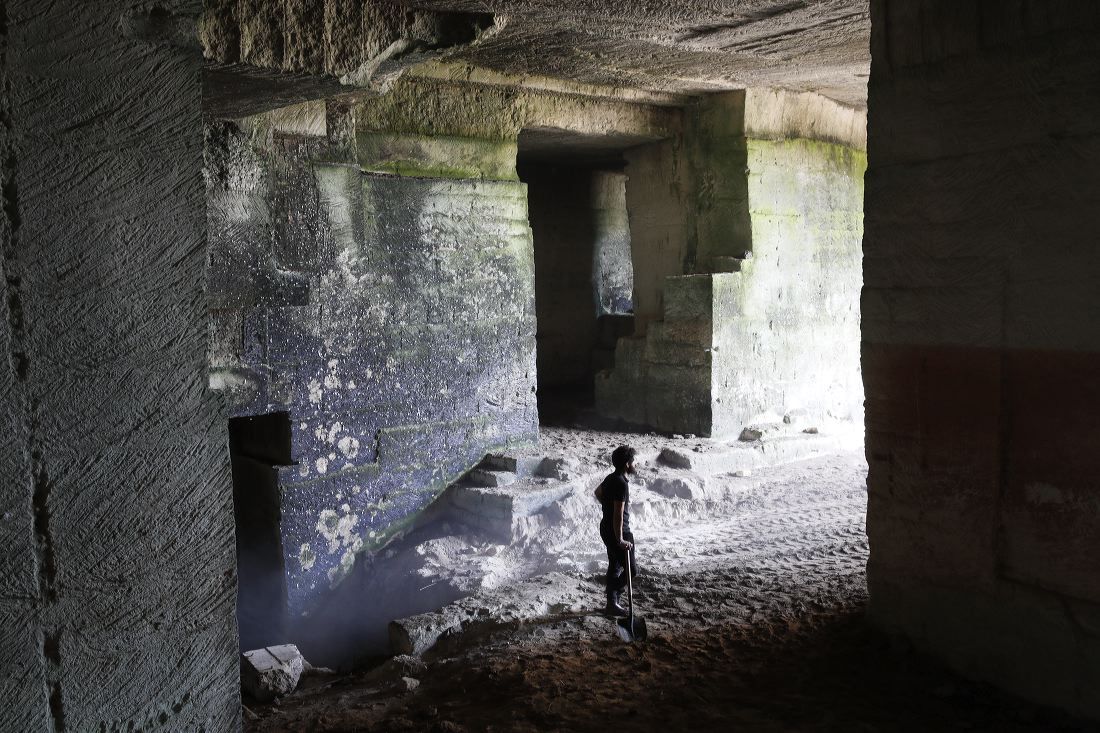
如果说人类文明史已经演变到将思想转化为物质,那么这个项目过程就是反其道而行之。我们像探险者一样进入太空,配备了在黑暗中扩大视野的技术;扫描为我们建造的固体结构。在扫描的背后,建筑师的眼睛,又再次引导、诠释、创造空间,用熟悉的操作来处理石块,用空气和光建造新的切口。设置在最黑暗的角落的三个天窗,足以保证空间自然采光、通风。石材表面彻底清除了霉菌和积聚的污垢。加入的半透明窗帘主要用来划定私密区域。整个机械系统被整合在一系列遵循洞穴地形的铸造石板中,结合水泥与马雷斯粉,形成新的石头。其余太阳能电池板、化粪池和水箱都可以脱离电网使用。
If the history of civilization has evolved transforming ideas into matter, here the process is inverted. We enter the space like explorers would do, equipped with the technology that expands our vision in the dark; scanning the solid structure that was built for us. Behind the scan, the architect’s eye, directing, interpreting, creating the space again, completing it with operations that are familiar to the stone mass: new cuts to build using air and light. Three skylights are carved in the darkest corners to naturally illuminate and ventilate the space. Stone surfaces are thoroughly cleaned from the mold and dirt accumulated. Translucent curtains are introduced to delimit areas of intimacy. Mechanical systems are integrated in a series of casted slabs that follow the topography of the cave and mixes cement with Mares powder to create a new stone. Solar panels, septic tank and water cistern enable its use off the grid.
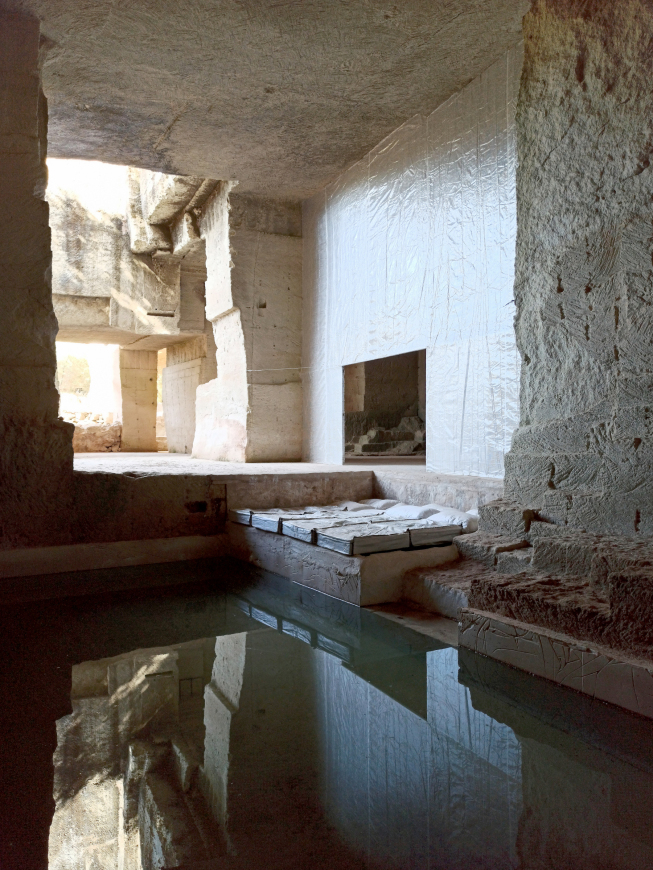
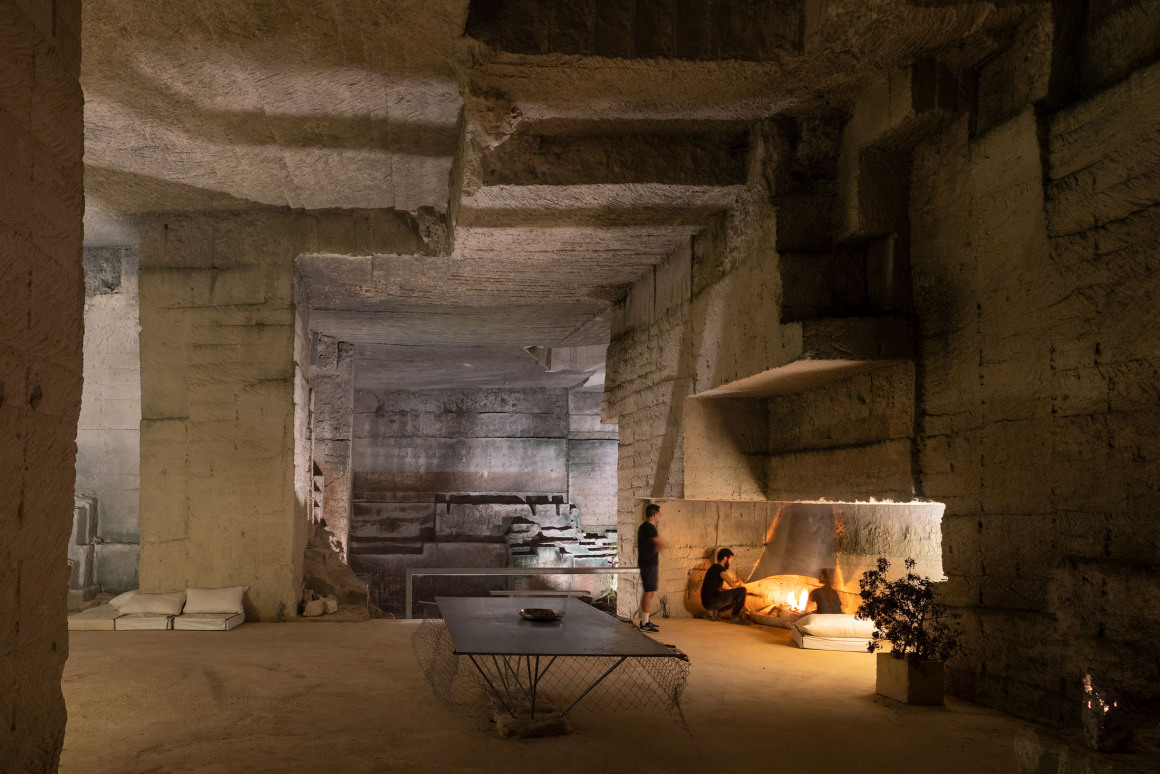
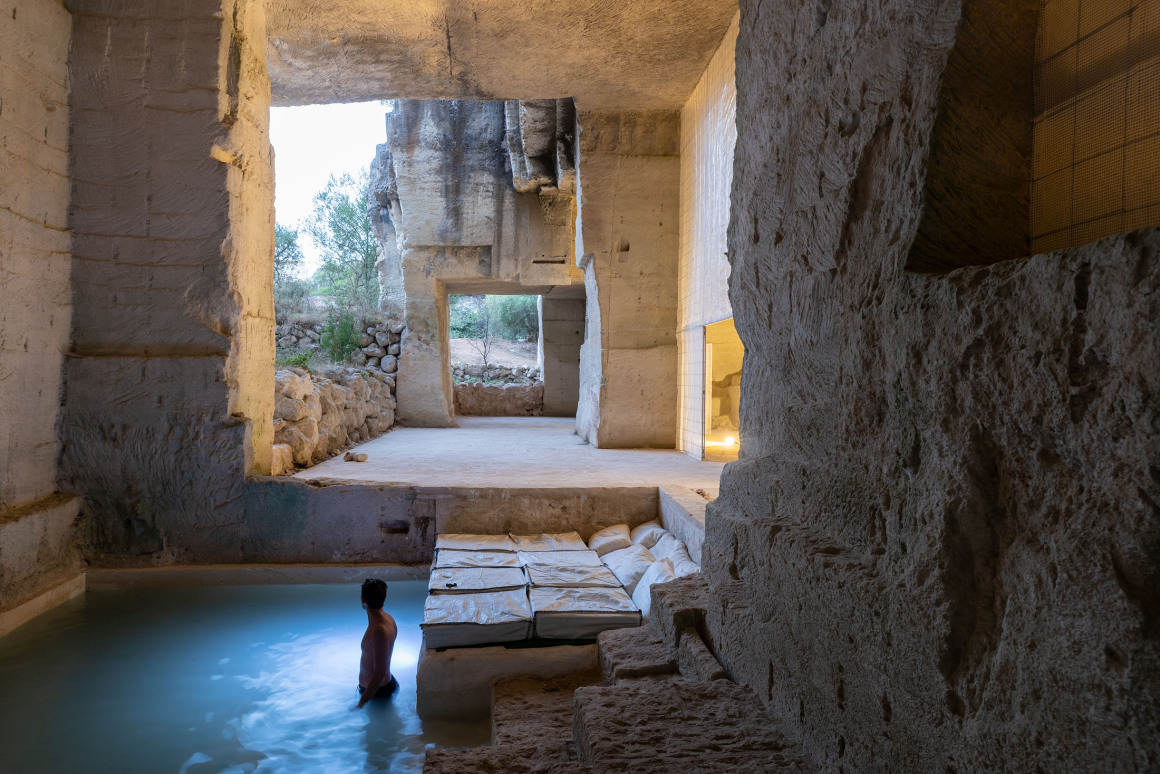
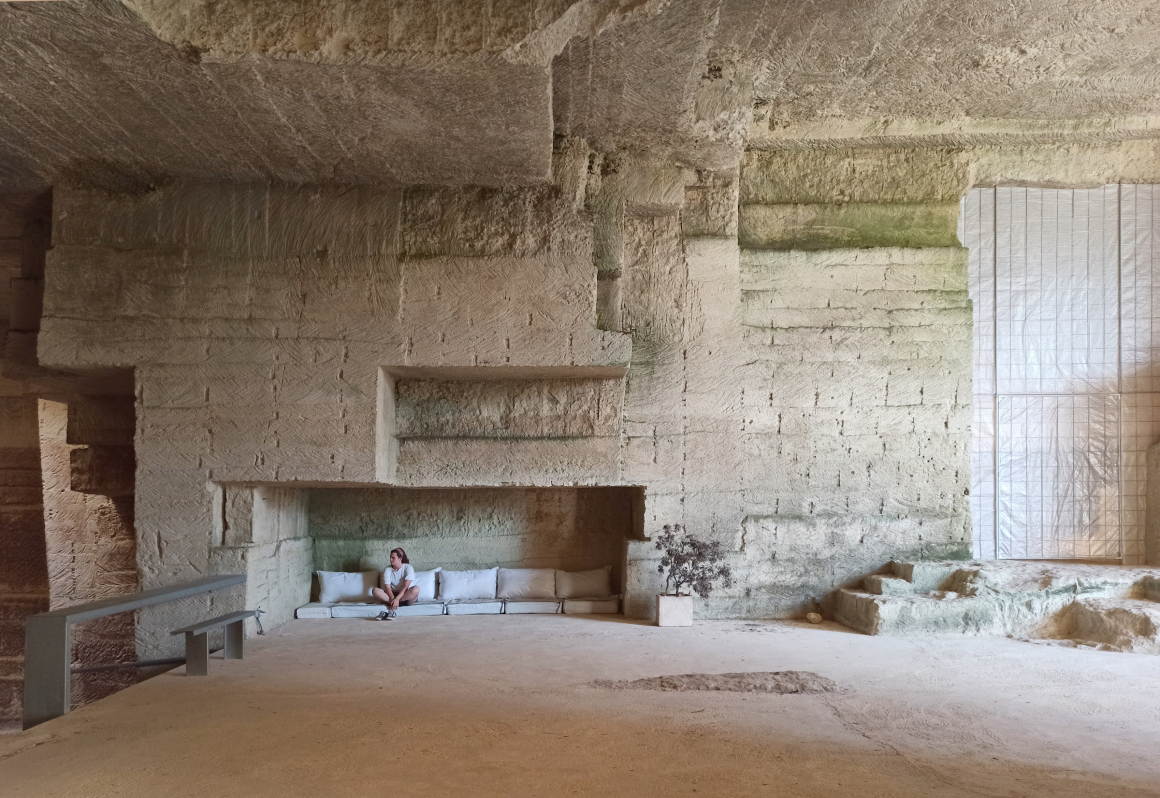
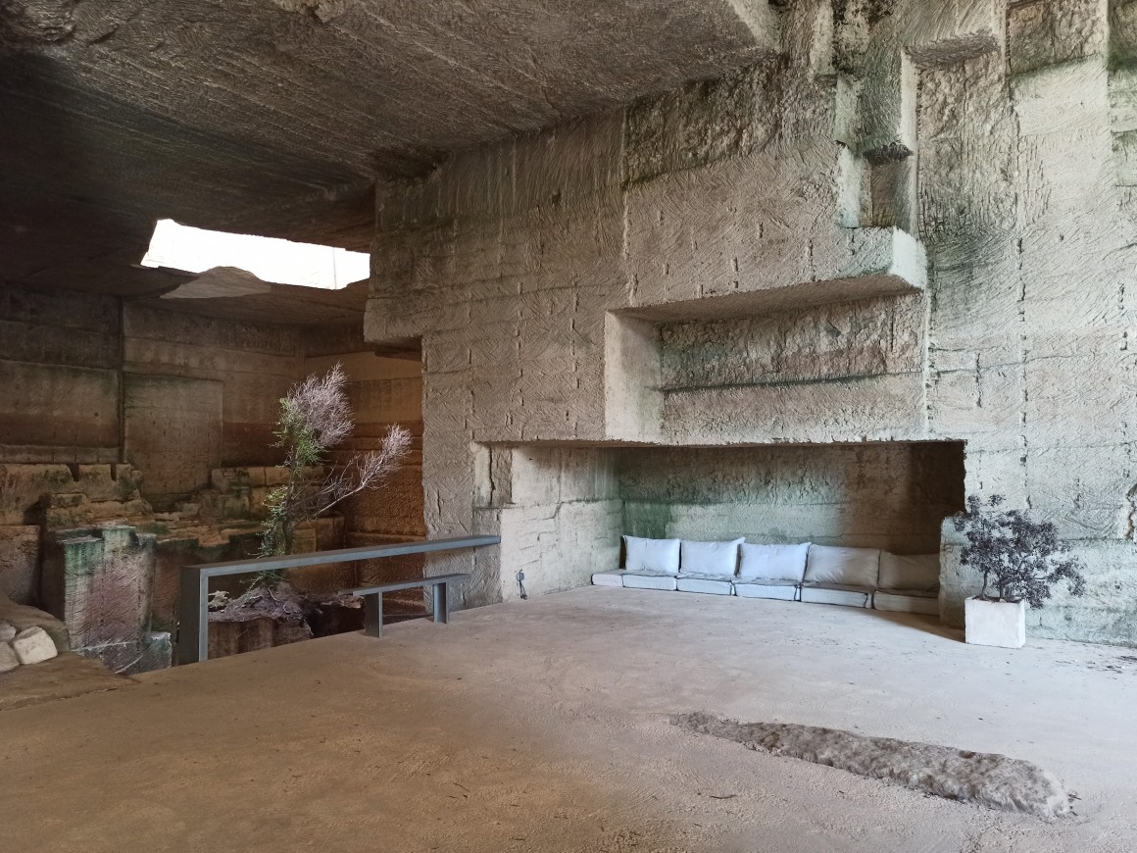
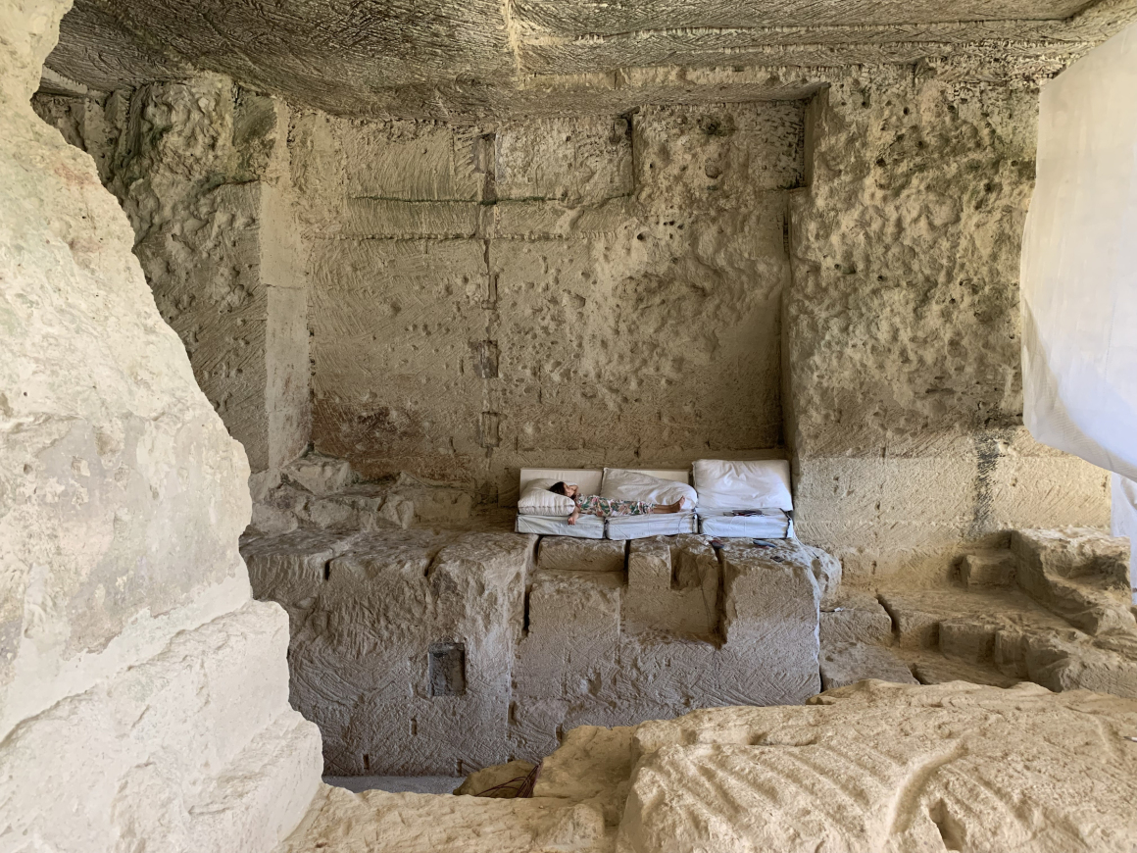

对地质建筑的探索解读,让原本从图纸到建筑体量的转换变成了从给定物质到数字数据的转换。这个空间和从前的马里斯采石场一样具有工业逻辑,其艺术潜力是手工雕刻的宏伟洞穴,矿物自然就像Menorca岛石质景观提取的矿物精华。
The transfer from drawing to built mass gives way to the translation of given matter to digital data through the architectural reading of a geological discovery. The discovered space has industrial logic as a former Mares stone quarry, artistic potential as sublime cavern carved by hand, and mineral nature as extract of the stony landscape on the island of Menorca.


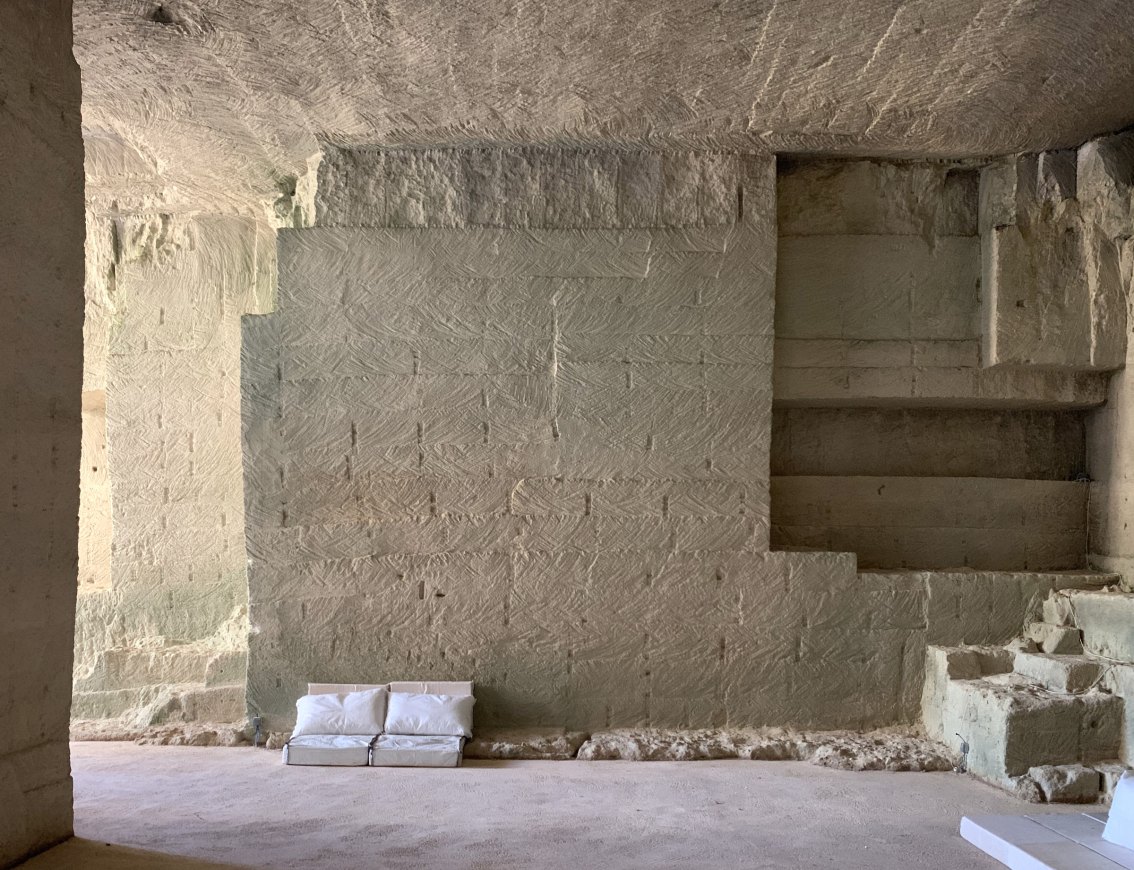
我们在大地深处找到这个被挖掘的空间,重新利用它,也就意味着重述一个新的故事,将它从被遗弃的命运中拯救出来。
Finding this excavated space in the guts of the earth and reinventing its use implies writing a new story that can rescue it from its abandonment.

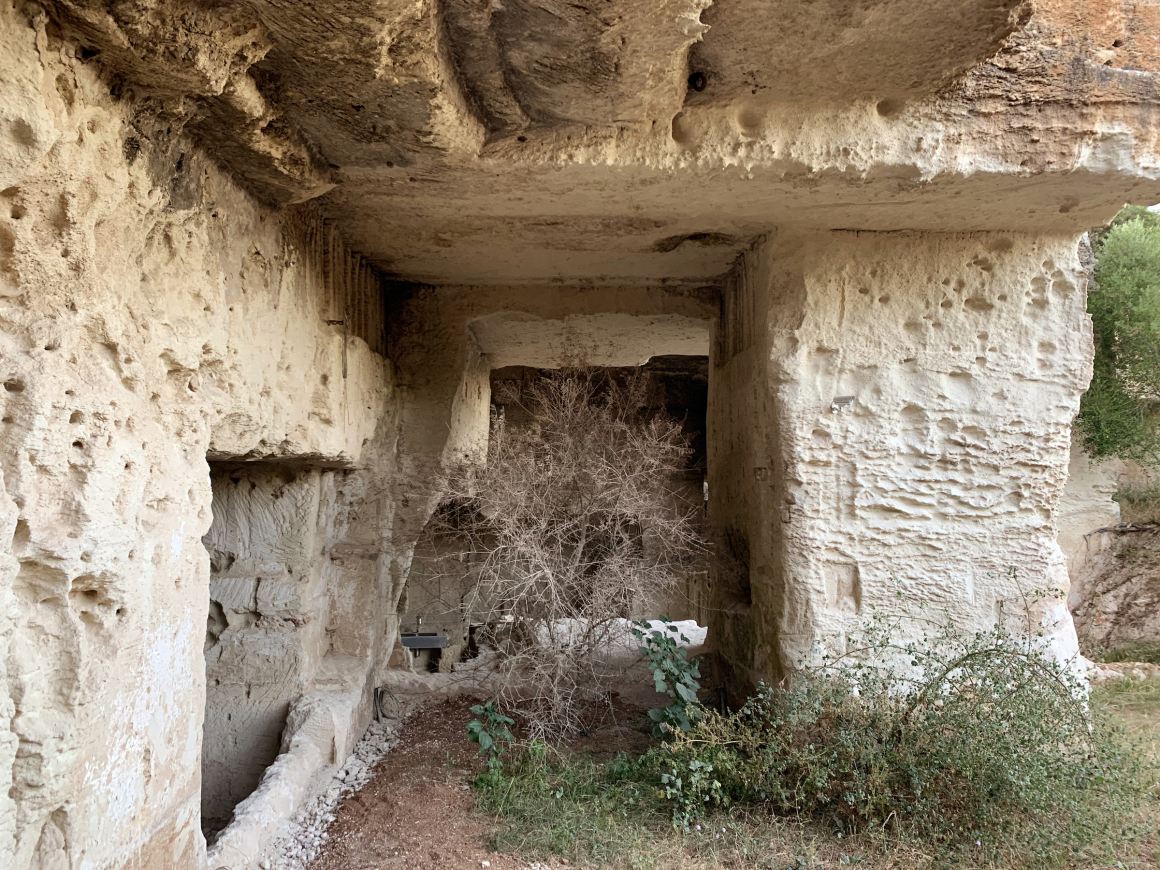
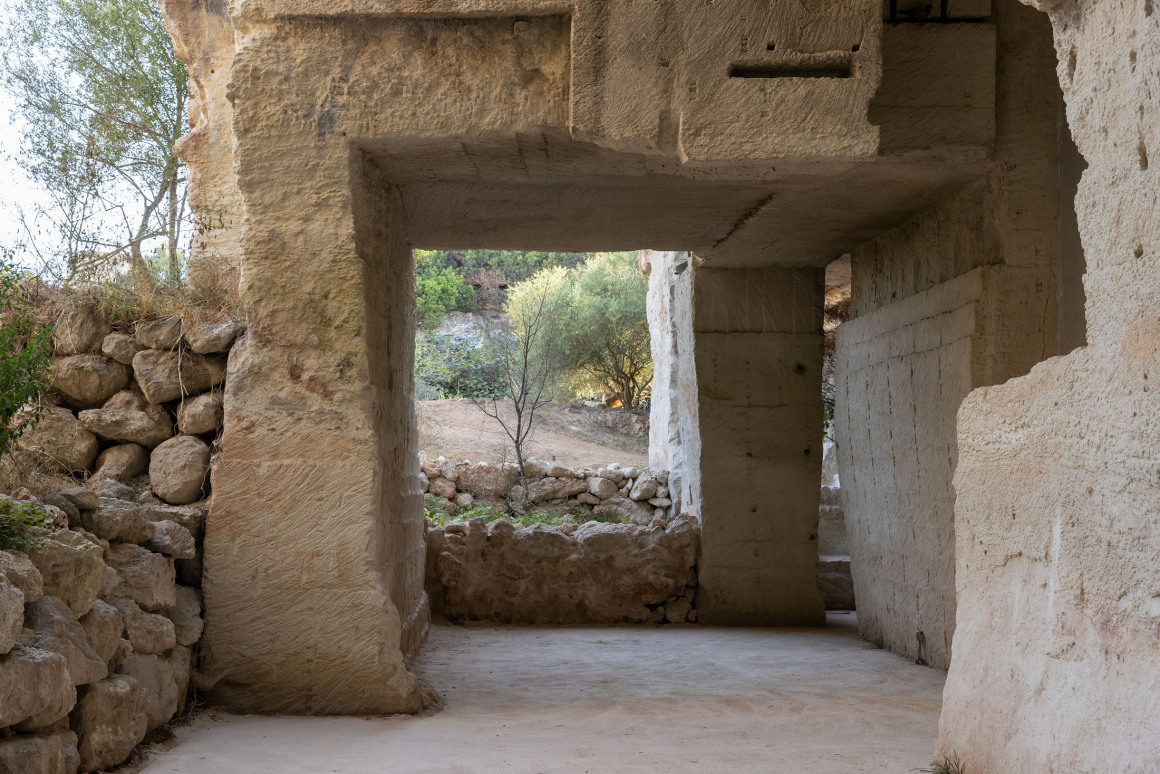
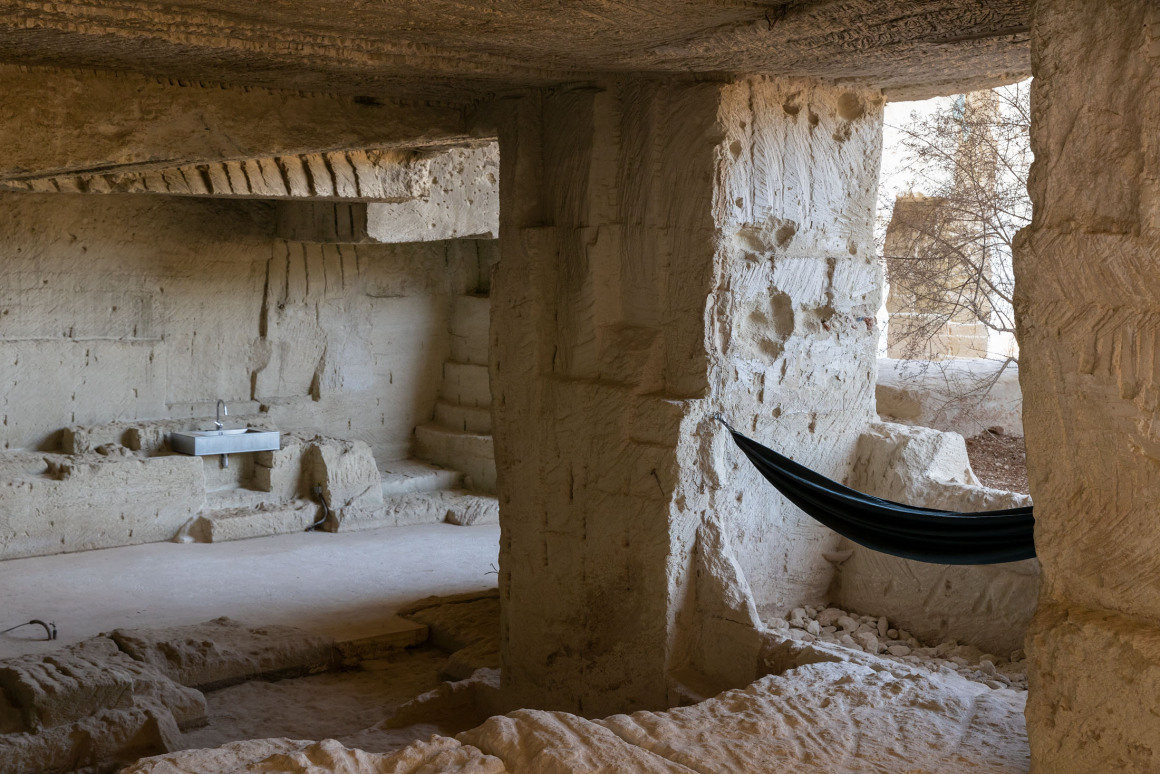
建筑已落成,我们可以进入居住了。
Architecture appears and we can inhabit.

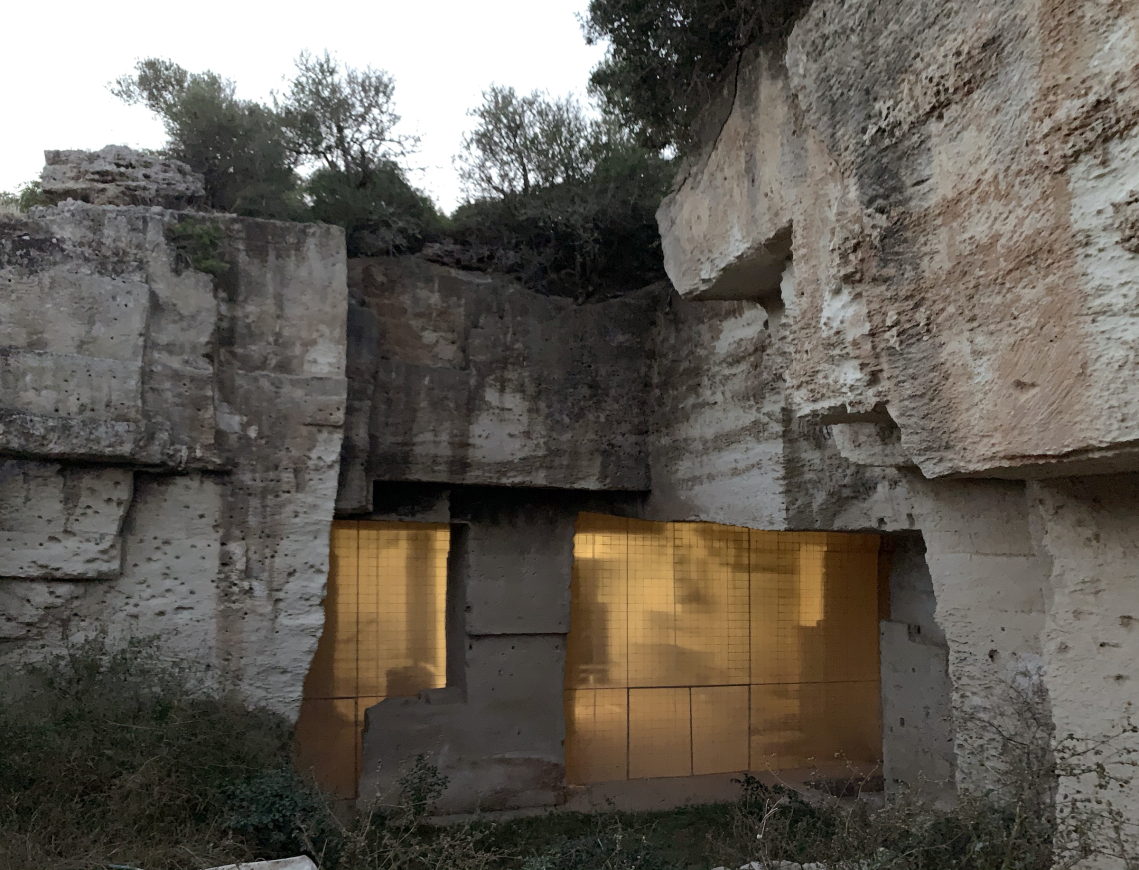
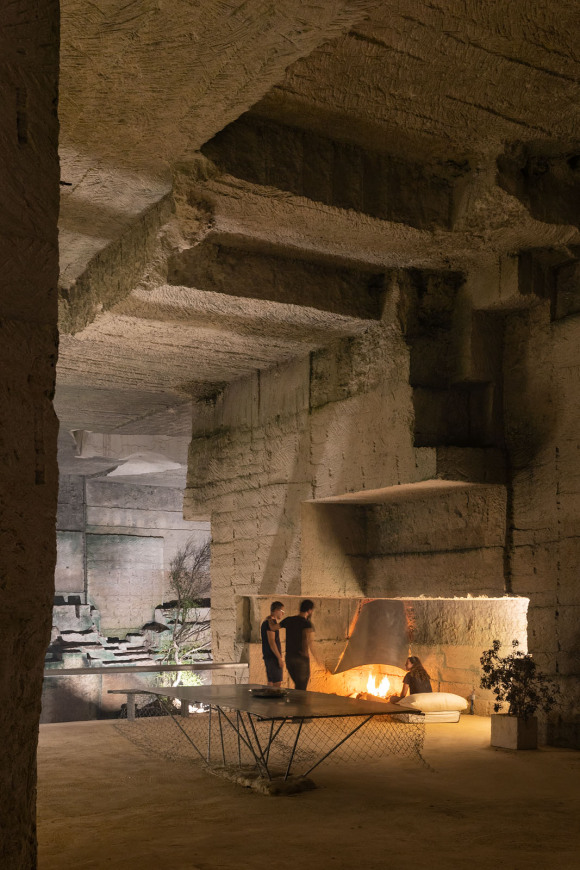
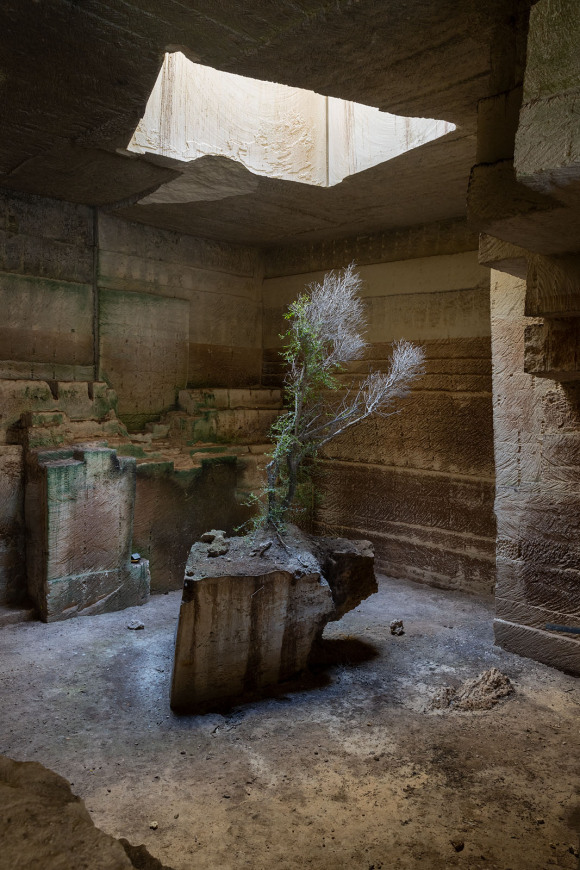
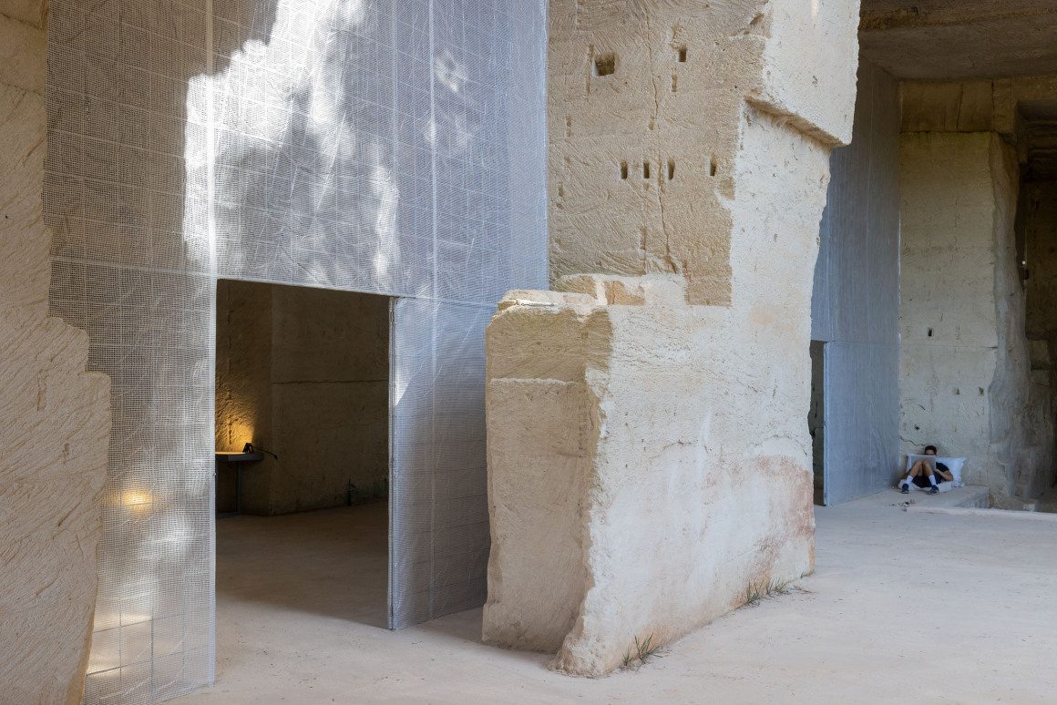
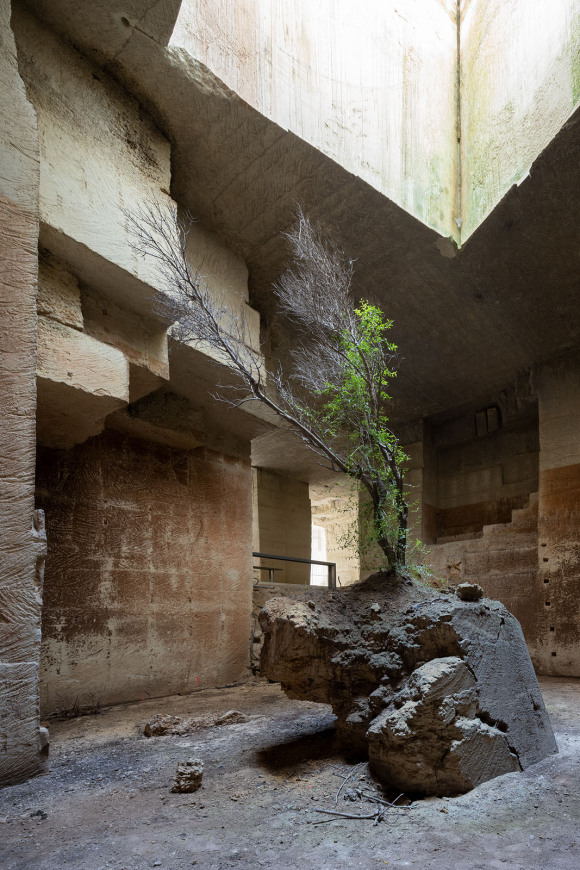
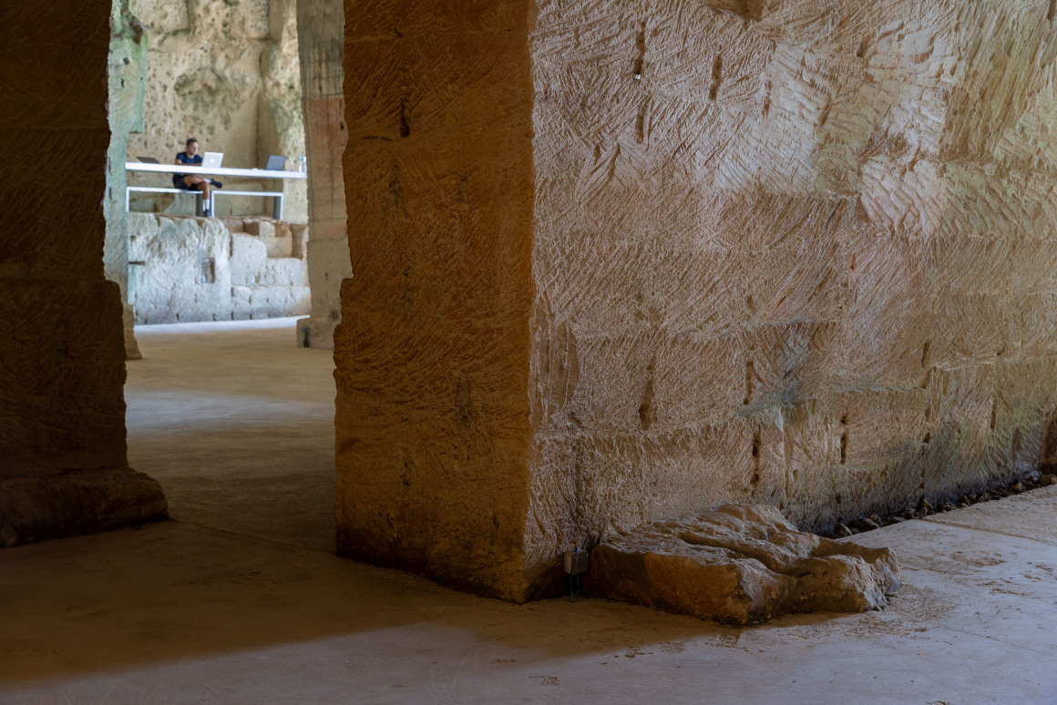
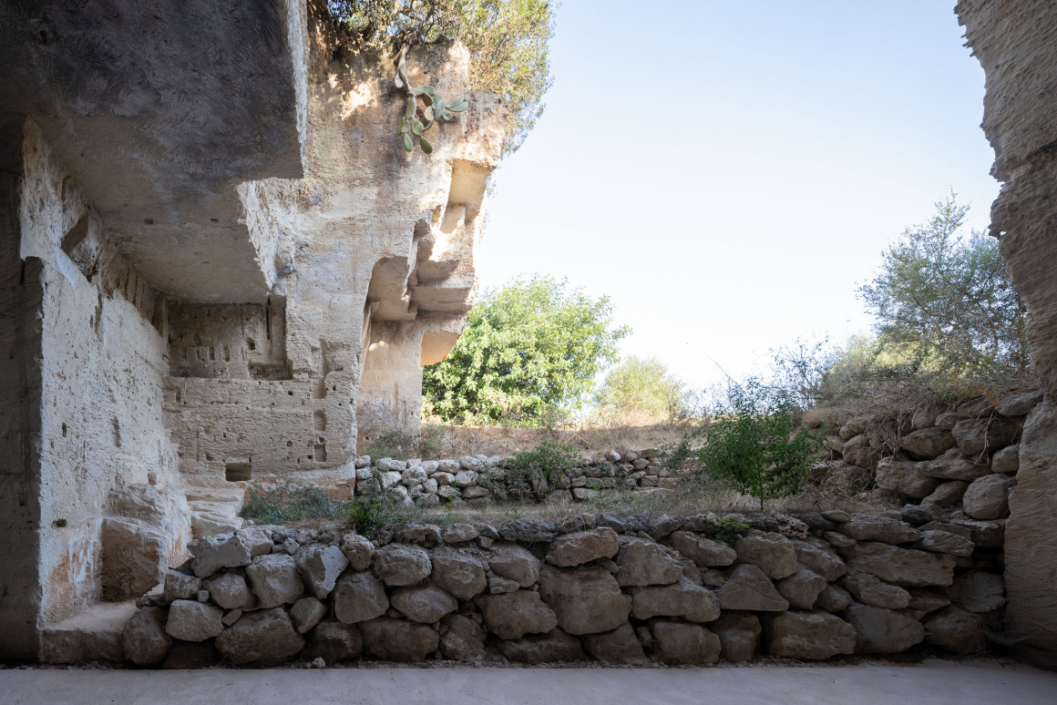
我们提议的开启一趟物质的内部之旅,是为了取代我们经常对环境施加的强制作用,并认识到这次等待居住的空间之美。这是一个大胆寻求自然与人工、历史与时代、人与环境之间平衡的项目。
In lieu of the imposing action that we often exert on the environment, we propose a trip to the interior being of matter, and recognize the beauty of the spaces that are waiting to be lived. This is a project that boldly seeks a balance between nature and artifice, between histories and times, between people and the environment.

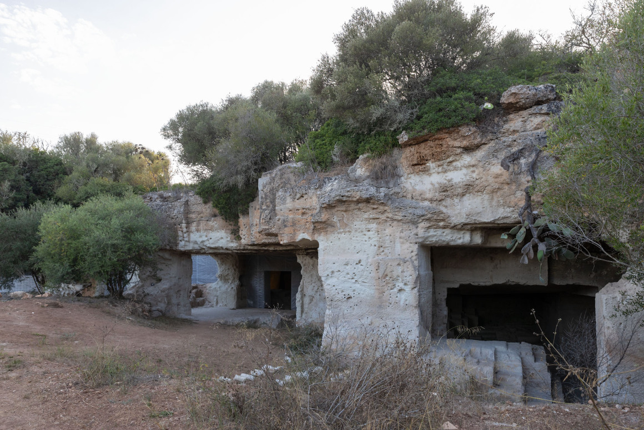
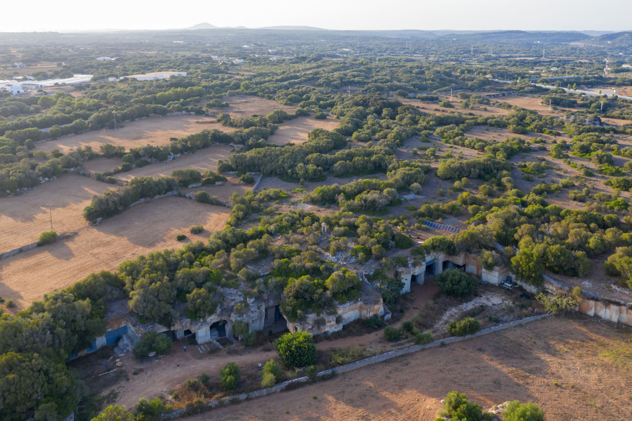
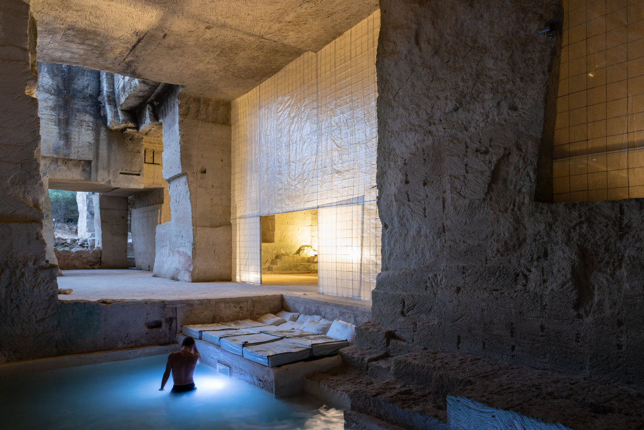
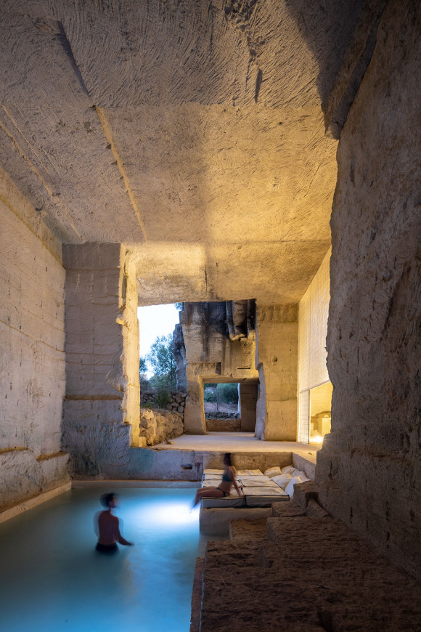
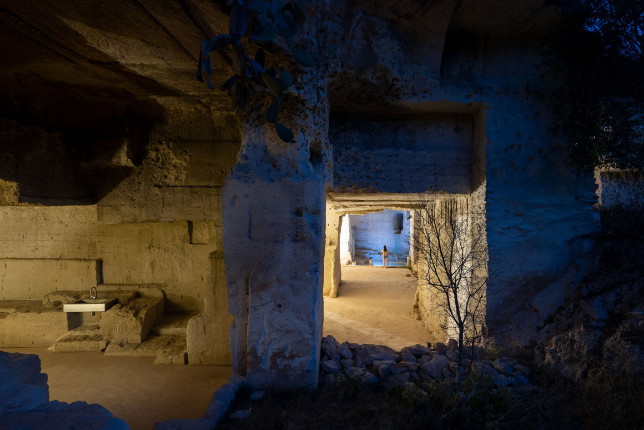
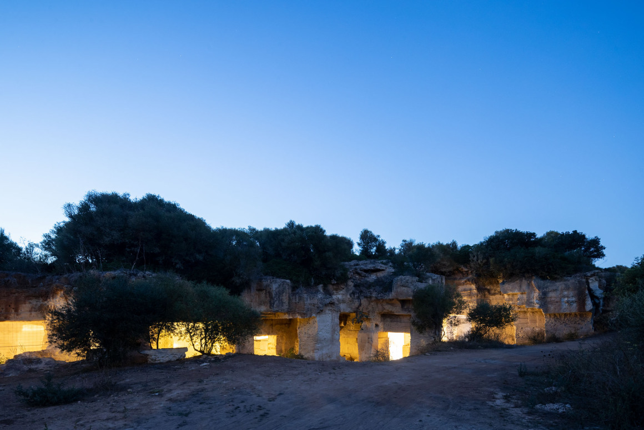
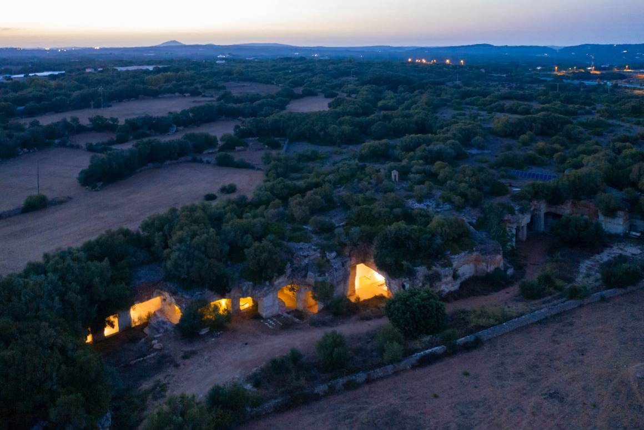

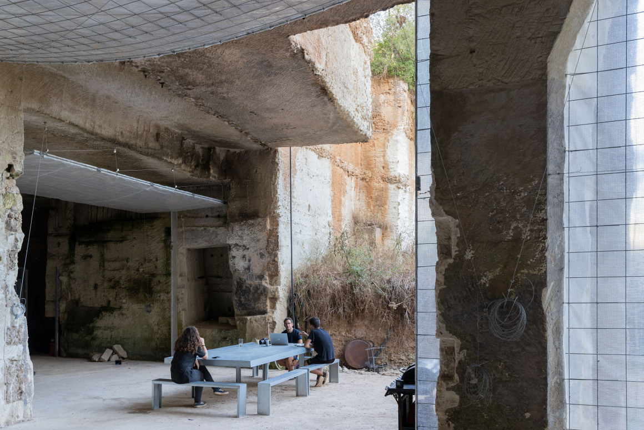
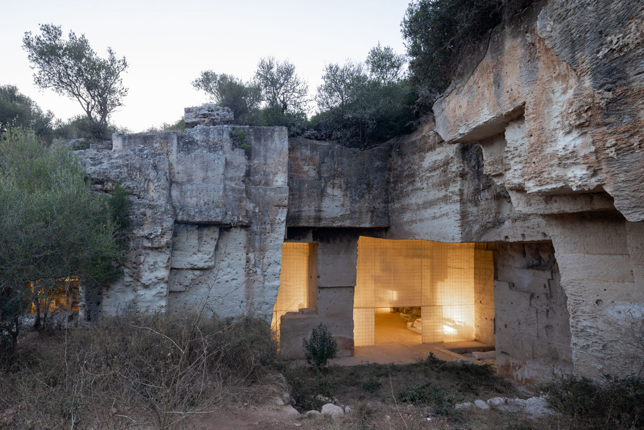

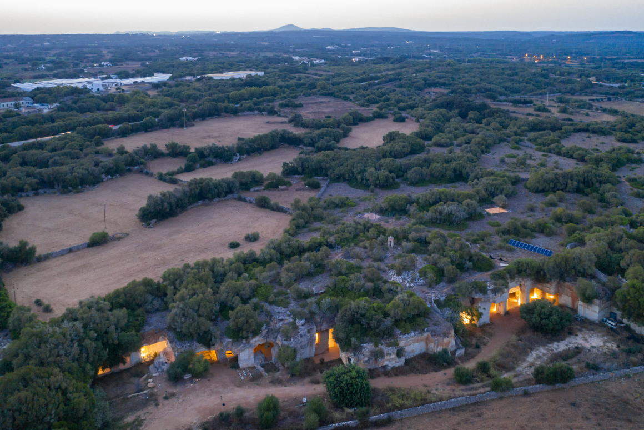
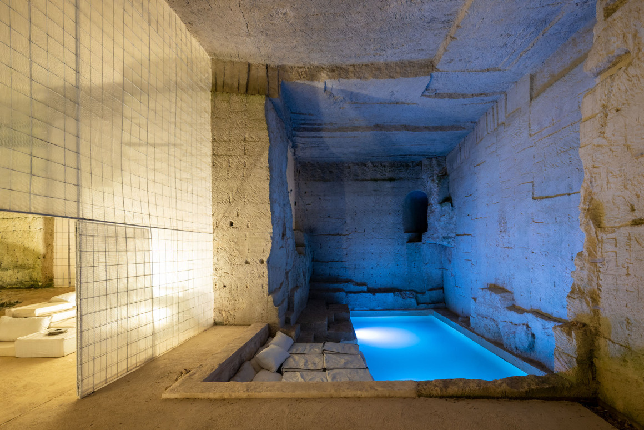
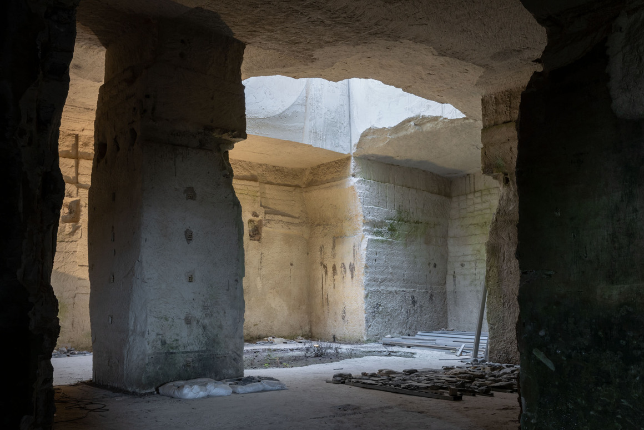
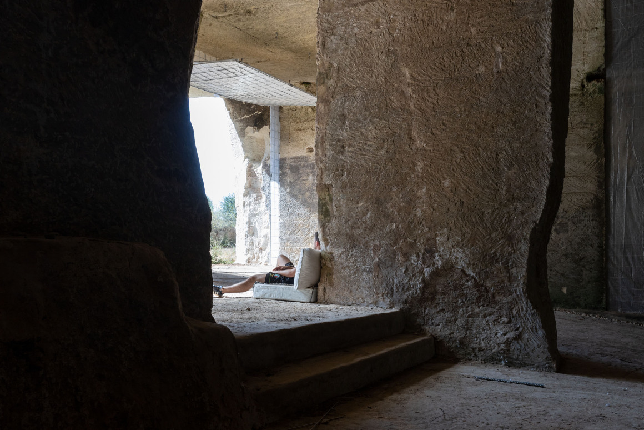
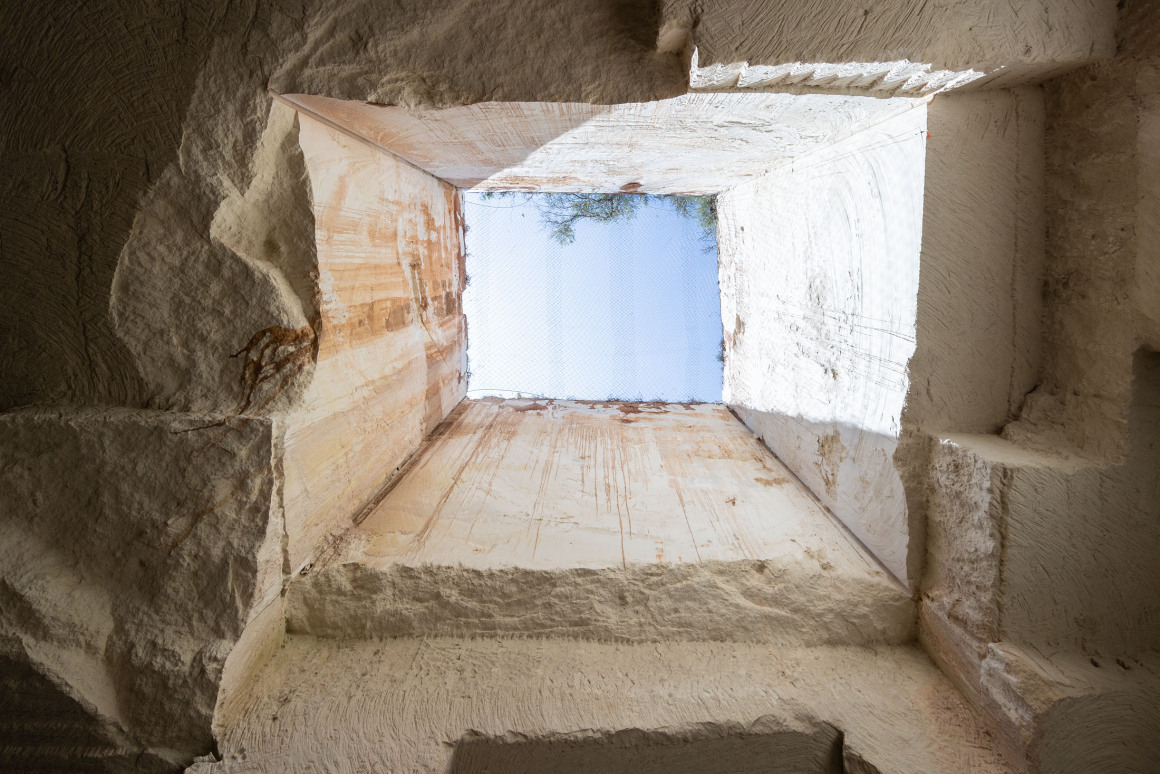

▼图纸 Drawings
▼扫描图 3D Scan
项目名称:Ca’n Terra
地点:西班牙 梅诺卡岛
项目时间:2018 – 2020年
建筑施工结束:进行中
设计师:Antón García-Abril & Debora Mesa Molina
设计公司:Ensamble Studio
项目团队: Javier Cuesta(建筑工程师)、Borja Soriano(项目经理)、Claudia Armas, Alvaro Catalan, Massimo Loia, Marco Antrodicchia, Sebastián Zapata, Arianna Sebastiani, Ekam Sahni, Yu-Ting Li, Joel Kim, Gonzalo Peña, Barbara Doroszuk, Yvonne Asiimwe, Mónica Acosta
项目开发:Ensamble Studio
施工管理:Ensamble Studio
咨询公司:Urculo engineering (MEP)
建筑面积:1000平方米
照片来源:Ensamble Studio, Iwan Baan
Project: Ca’n Terra
Location: Menorca, Spain
Date of project: 2018 – 2020
End of building construction: In progress
Author of the project: Antón García-Abril & Debora Mesa Molina
Design Firm: Ensamble Studio
Project team: Javier Cuesta (building engineer), Borja Soriano (project manager), Claudia Armas, Alvaro Catalan, Massimo Loia, Marco Antrodicchia, Sebastián Zapata, Arianna Sebastiani, Ekam Sahni, Yu-Ting Li, Joel Kim, Gonzalo Peña, Barbara Doroszuk, Yvonne Asiimwe, Mónica Acosta
Developer: Ensamble Studio
Construction management: Ensamble Studio
Consultants: Urculo engineering (MEP)
Built area: 1 000 m2
Photo credits: Ensamble Studio, Iwan Baan
更多 Read more about: Ensamble Studio


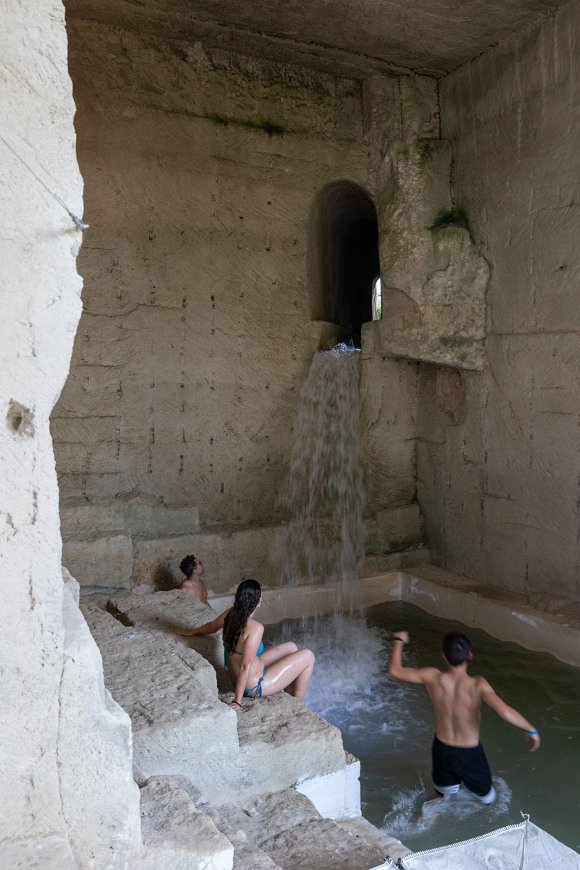
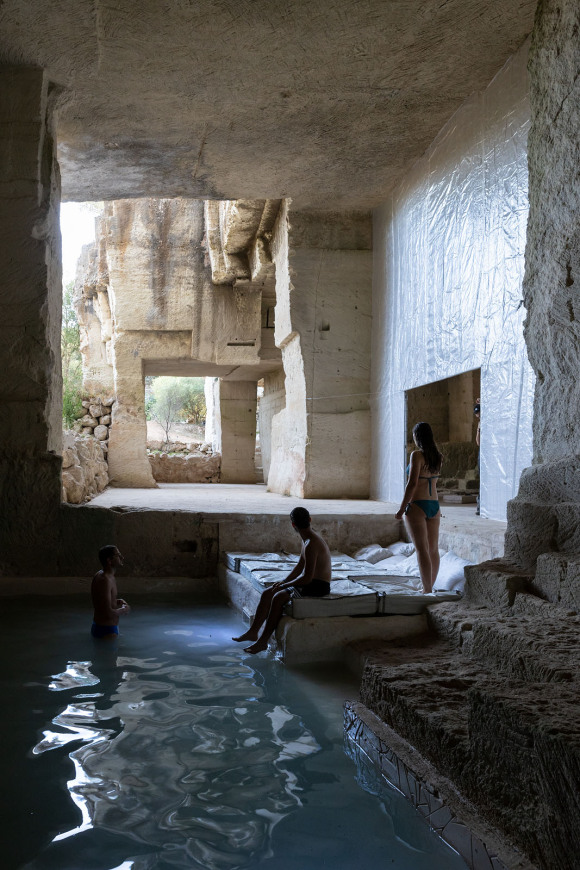
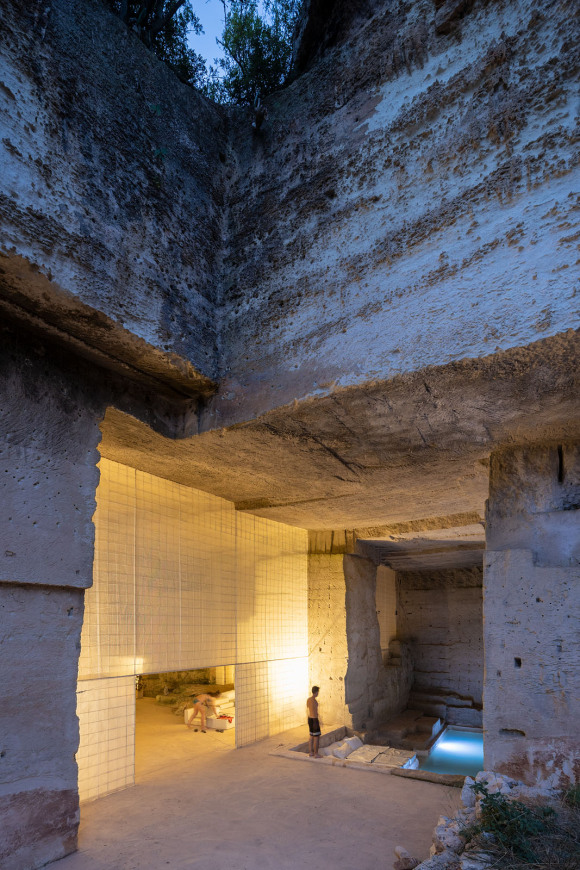
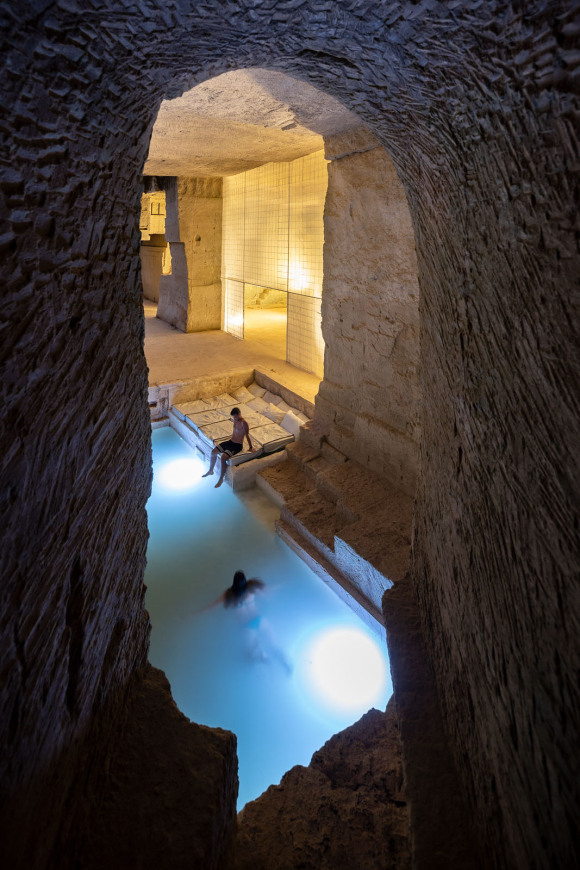
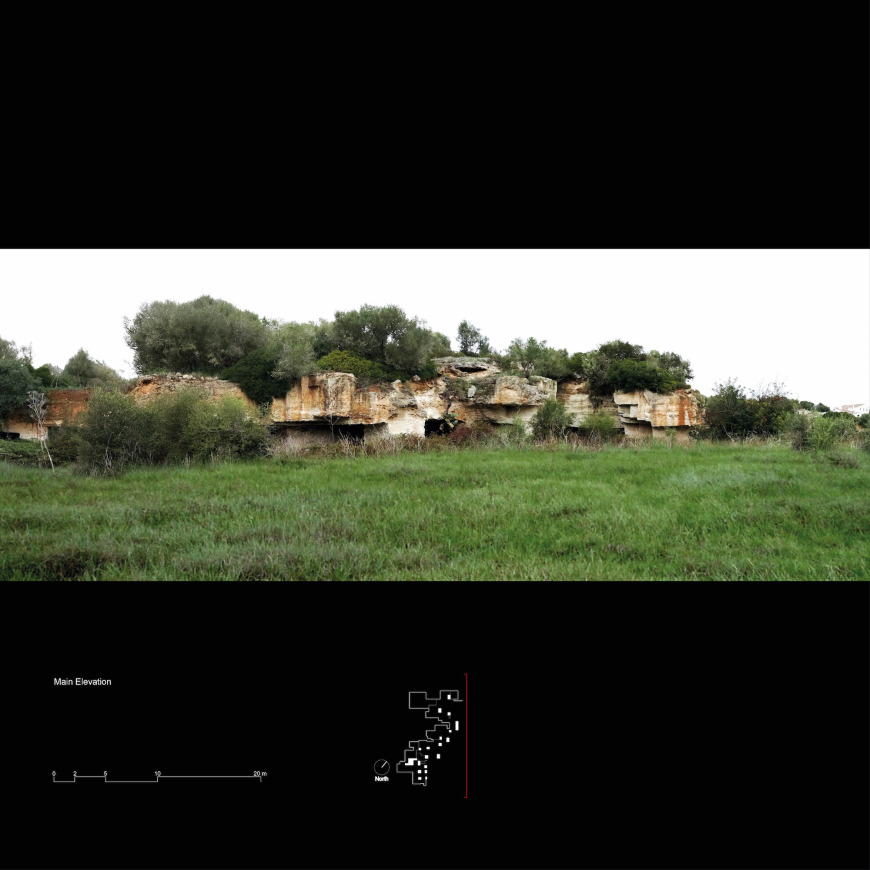
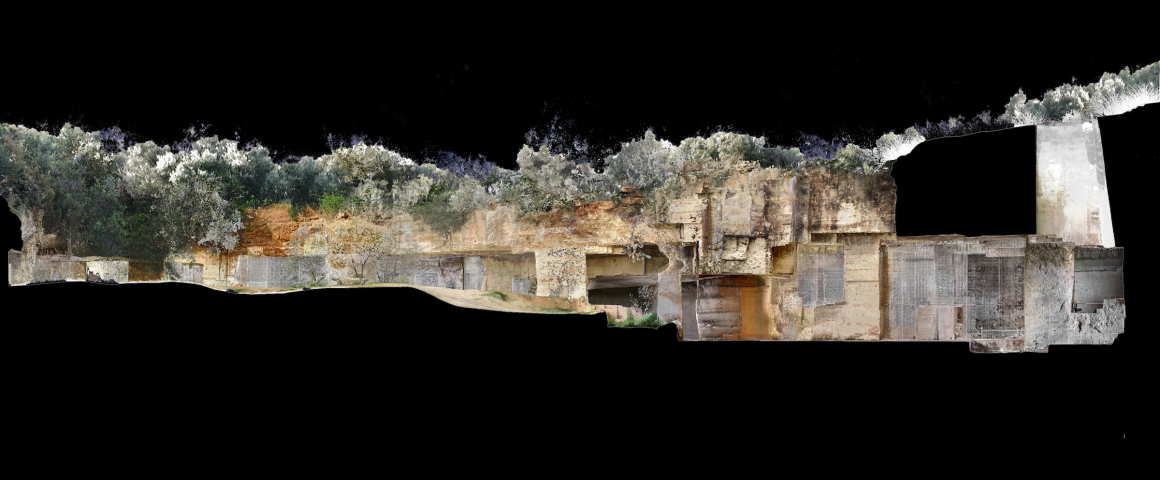
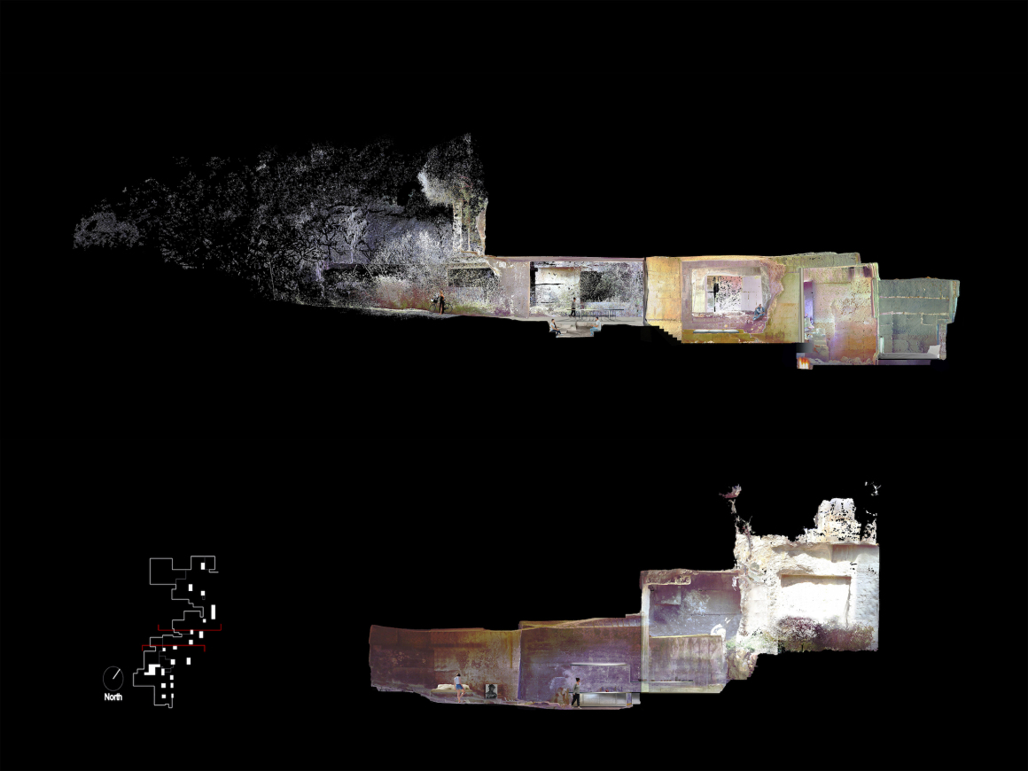
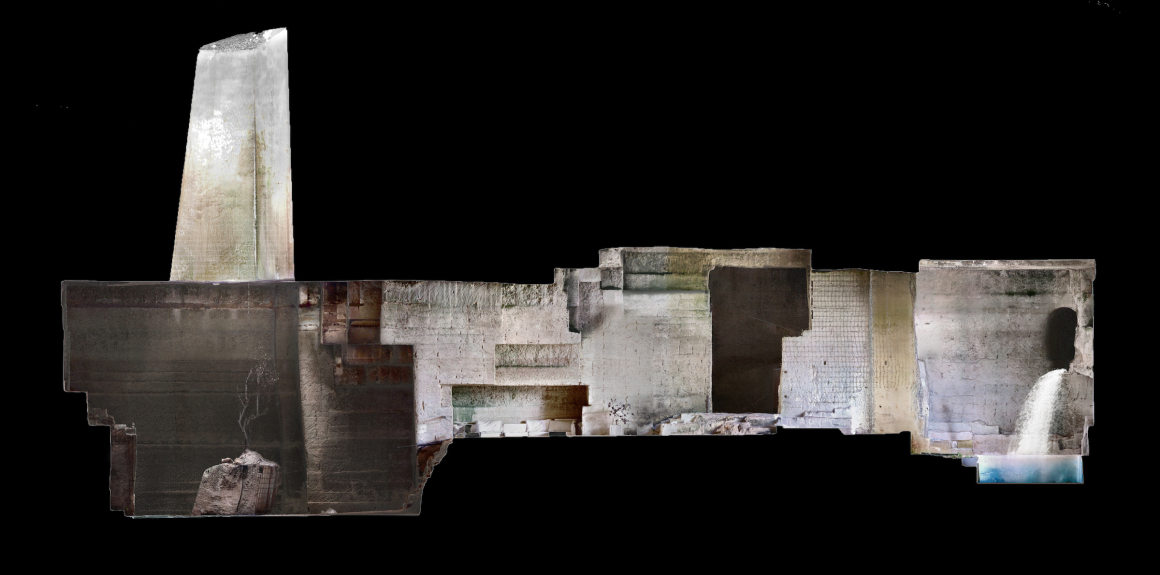
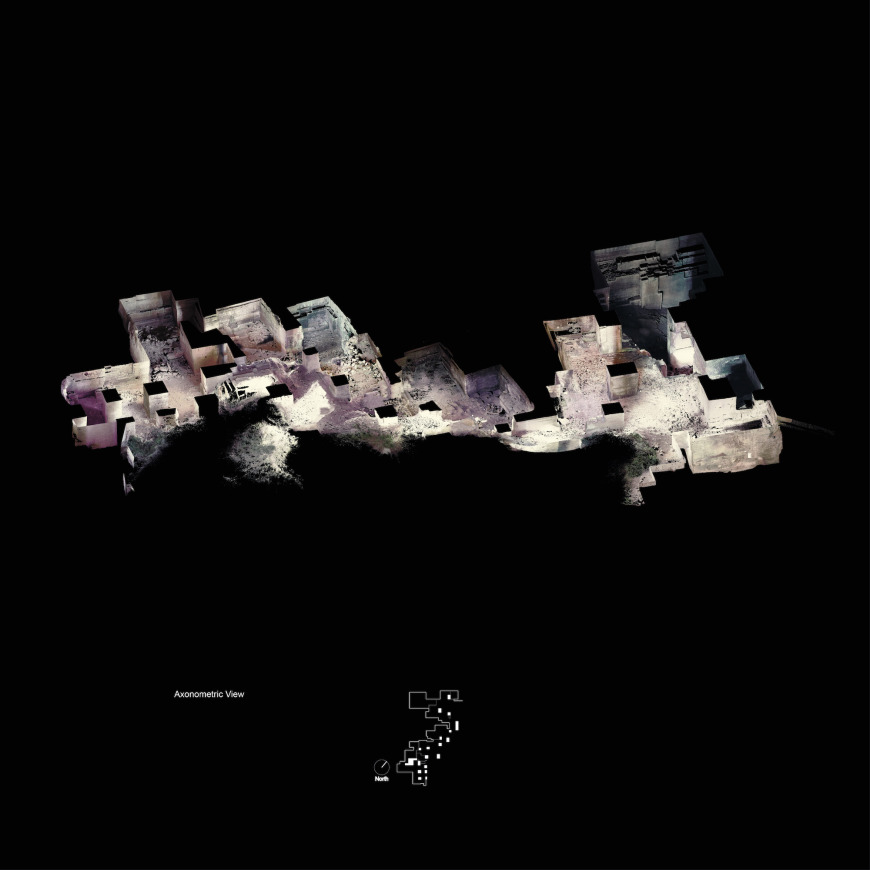
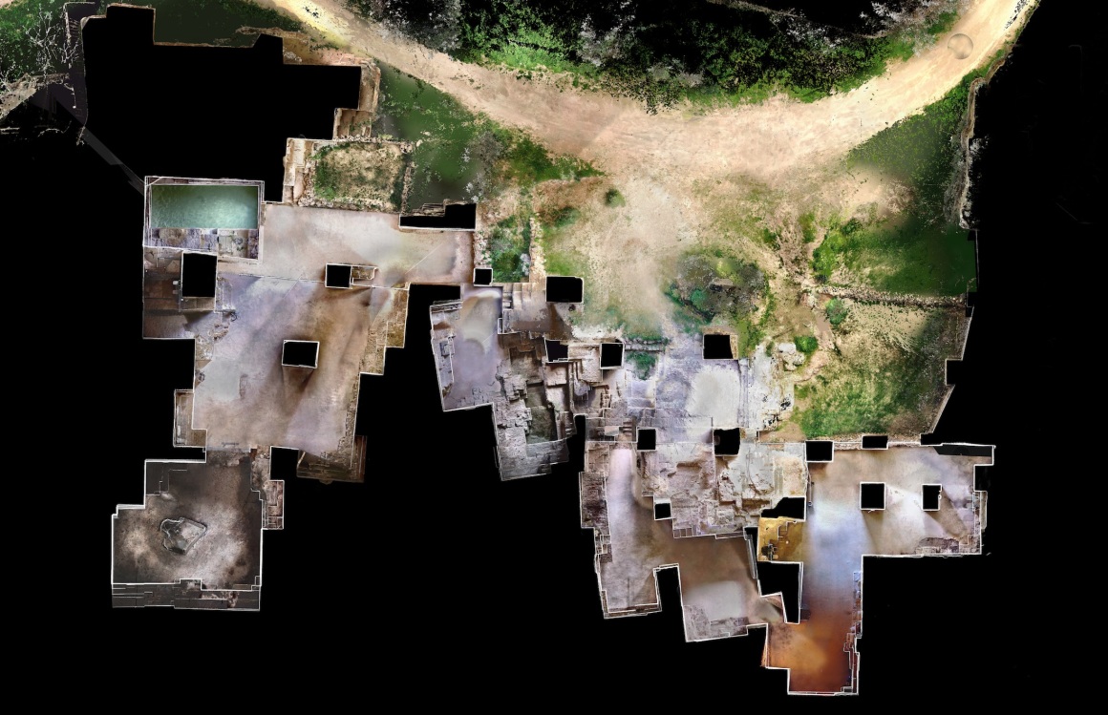
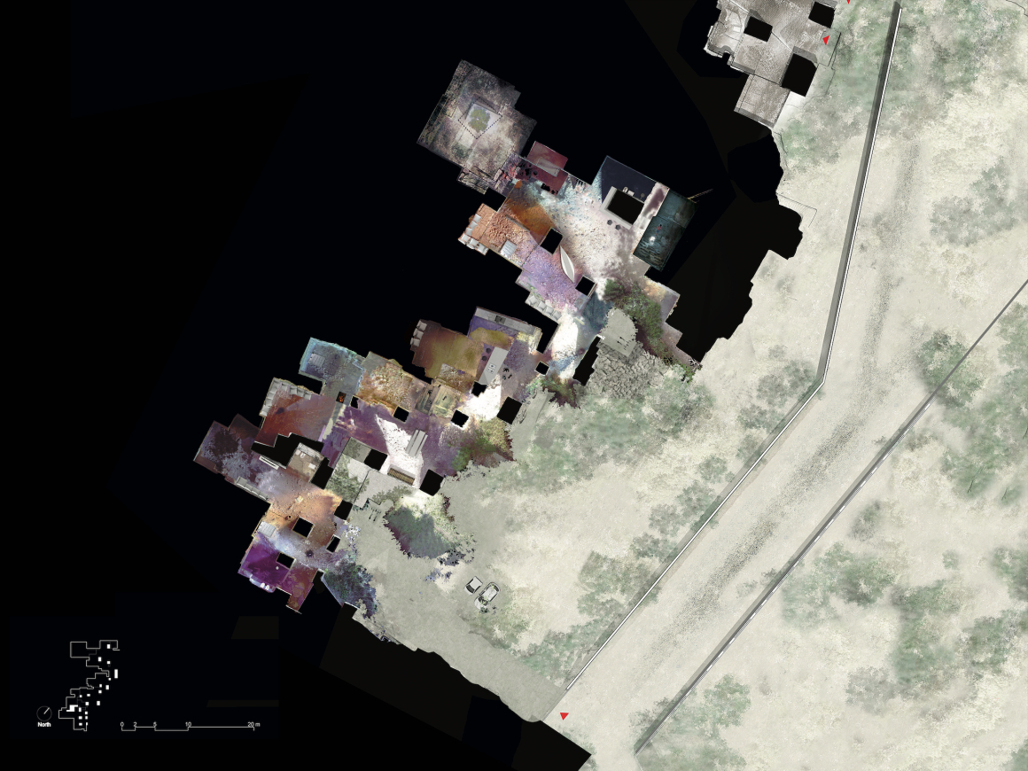



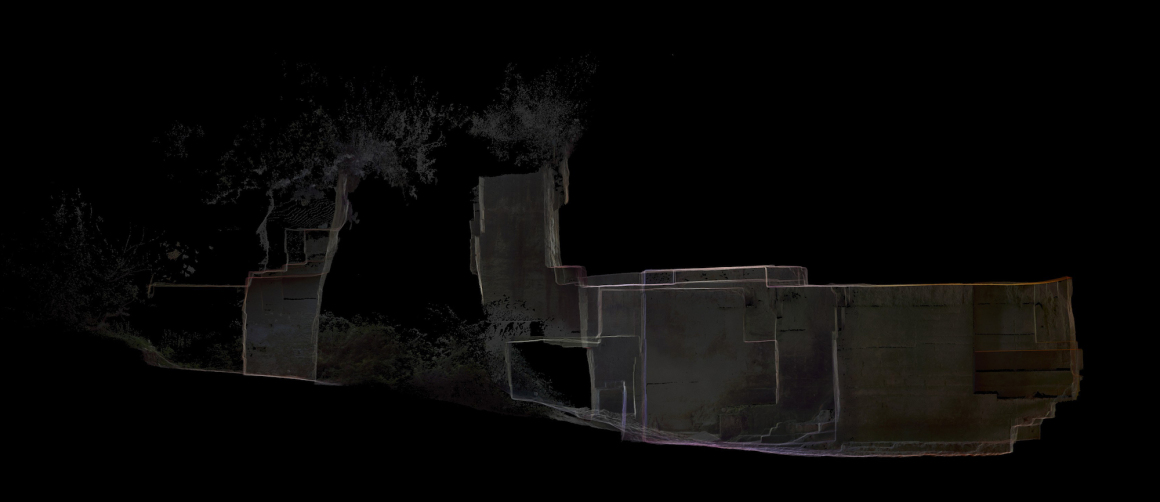
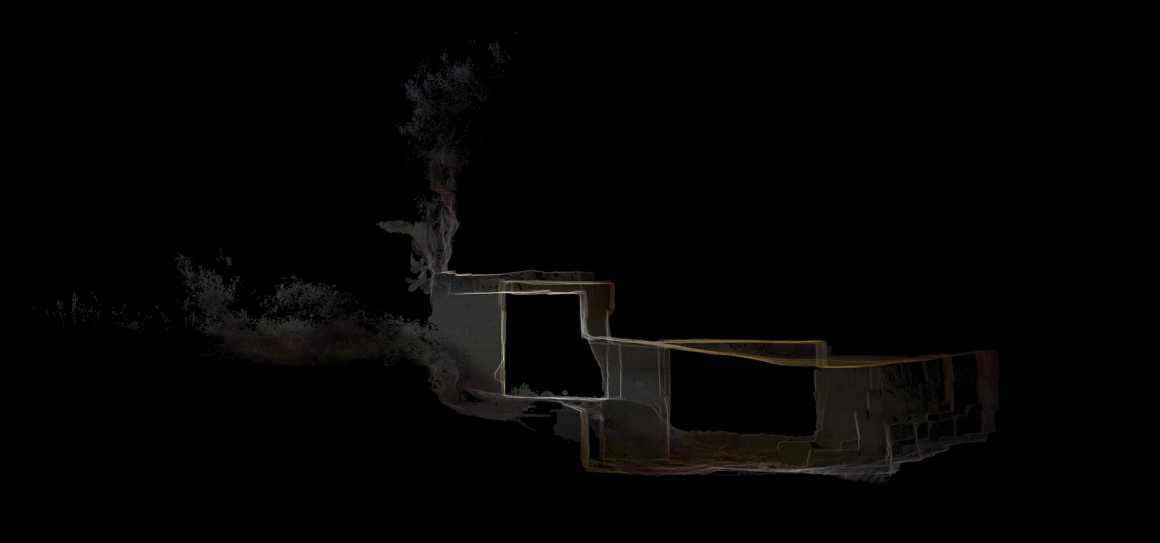
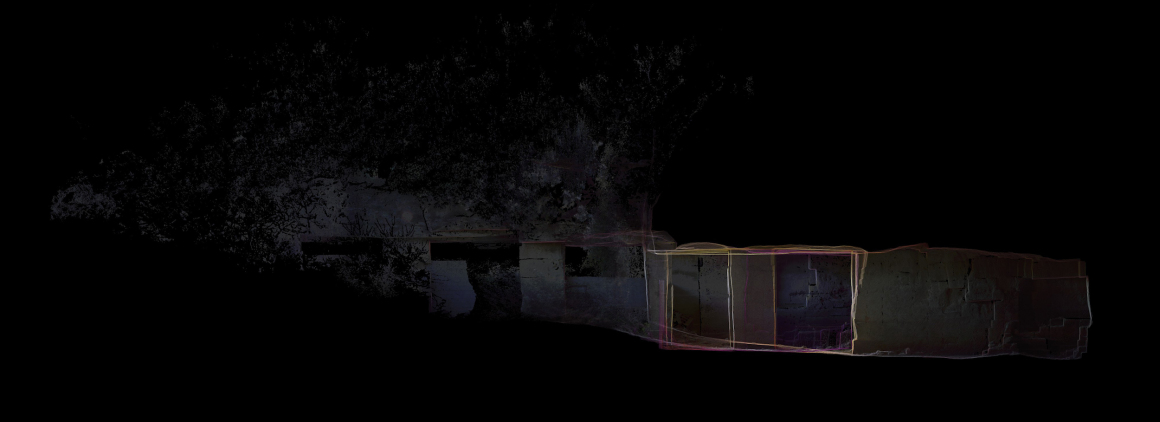
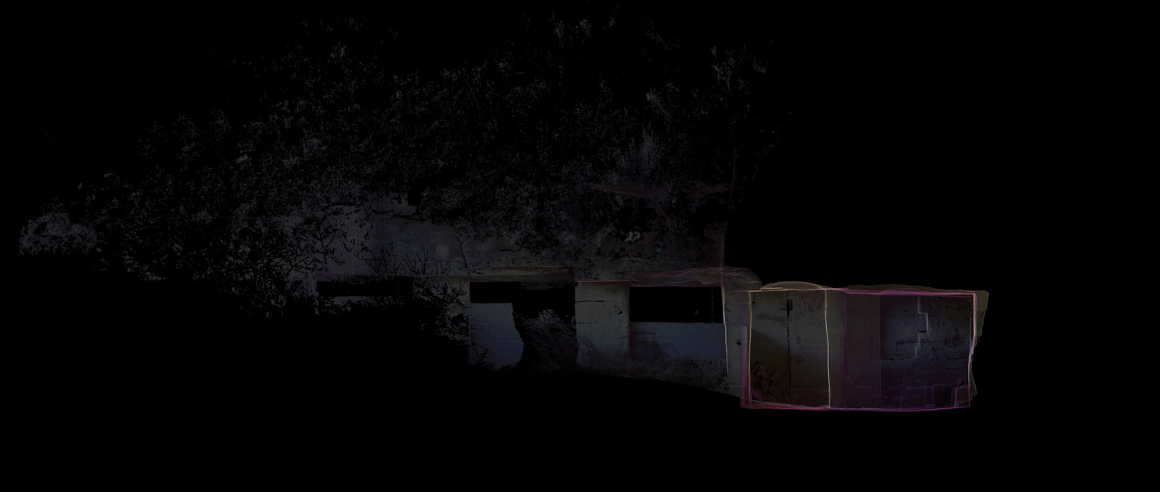




文案真自大,人类真自大。