本文由 Nicolás Campodonico 授权mooool发表,欢迎转发,禁止以mooool编辑版本转载。
Thanks Nicolás Campodonico for authorizing the publication of the project on mooool, Text description provided by Nicolás Campodonico.
Nicolás Campodonico:圣伯纳多教堂(当地的守护神)位于科尔多瓦省东部的潘帕平原上,矗立在一片小树林中。教堂最初是一所带庭院的乡村房屋,现在庭院及房屋都被拆除了,我们重新利用了他们的材料,尤其是一百年前的砖块。该场地没有任何电力或其他公用设施;大自然有它自己天然的环境条件。
Nicolás Campodonico:Located in the Pampa plains, in the east of the province of Cordoba, Saint Bernard´s Chapel (the local patron saint) rises in a small grove, originally occupied by a rural house and its yards, both dismantled in order to reuse their materials, especially its one-hundred-year-old bricks. The site does not have electricity or any other utilities; nature imposes its own conditions.
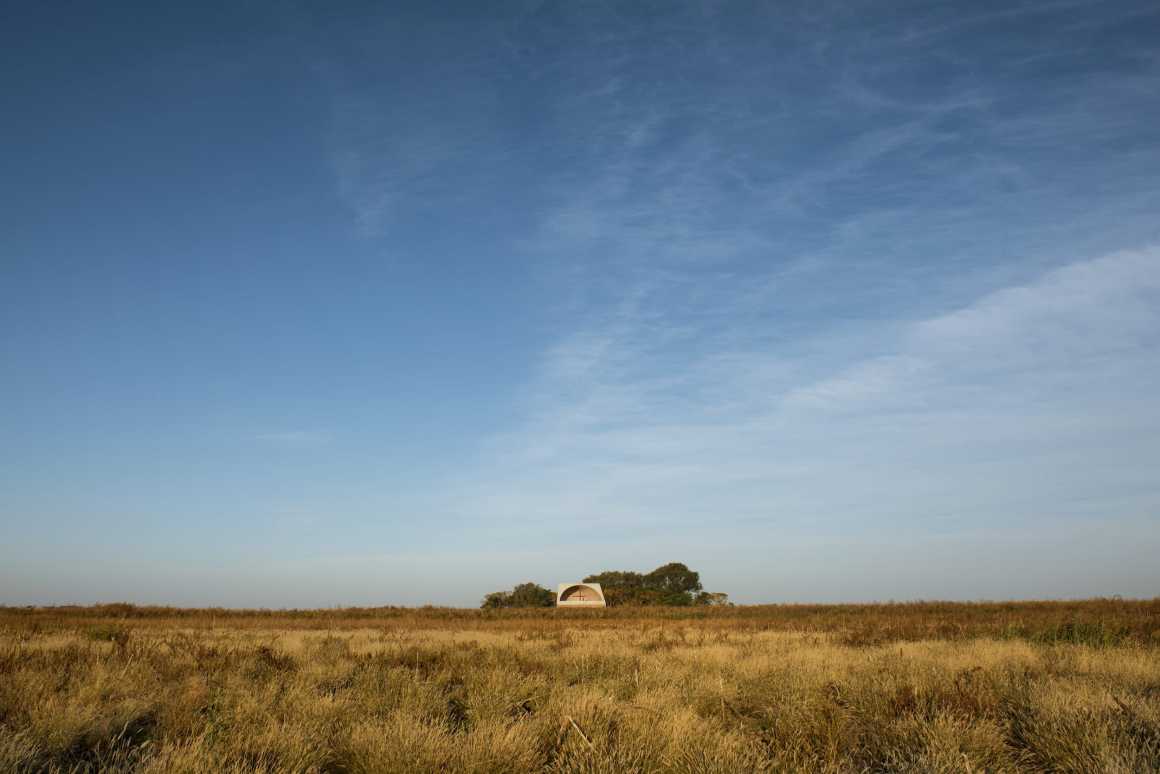
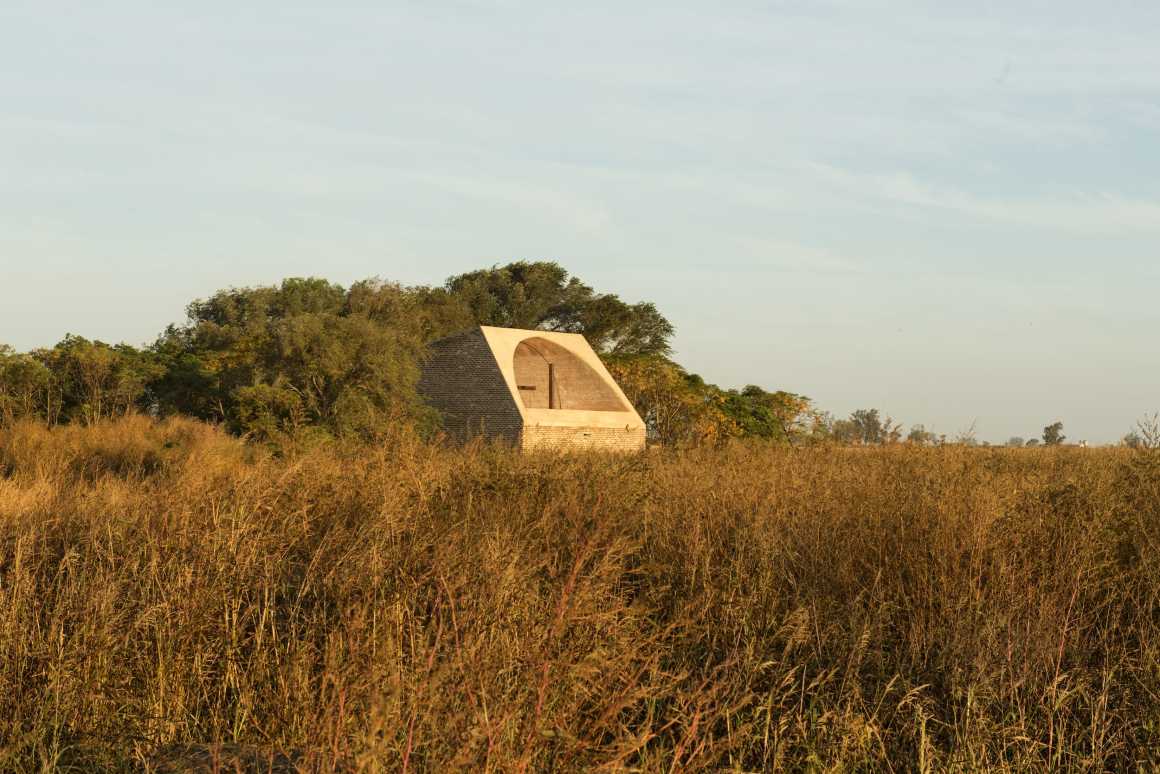
在开阔的田野和树林之间,教堂的内部面向太阳敞开,捕捉到室内日落的自然光。将垂直杆和水平杆在外面分开放置,并朝向内部突出。因此,一年四季,每一天,这些影子沿着建筑弯曲的内部移动,完成彼此重叠的循环之旅。
In the limit between the trees and the open country, the chapel´s volume opens up towards the sun, capturing the natural light of the sunset in the interior. Outside, a vertical and a horizontal poles are placed separately and projected towards the interior. As a result, every day all year round, the shadow of these, slides along the curved interior, finishing its tour overlapping with each other.
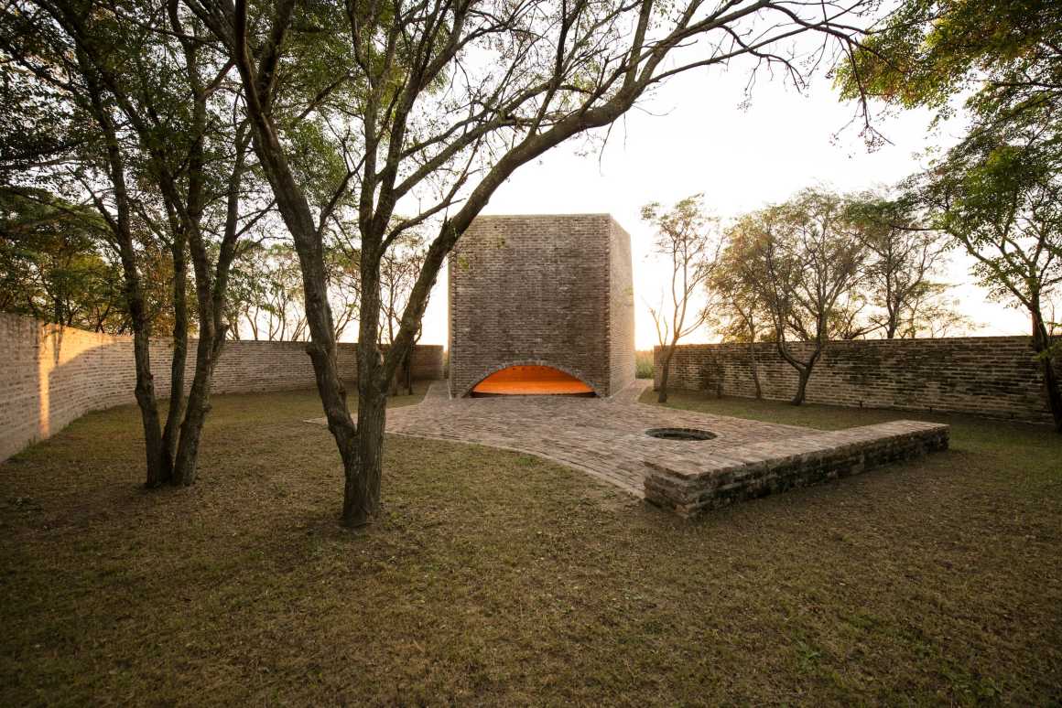

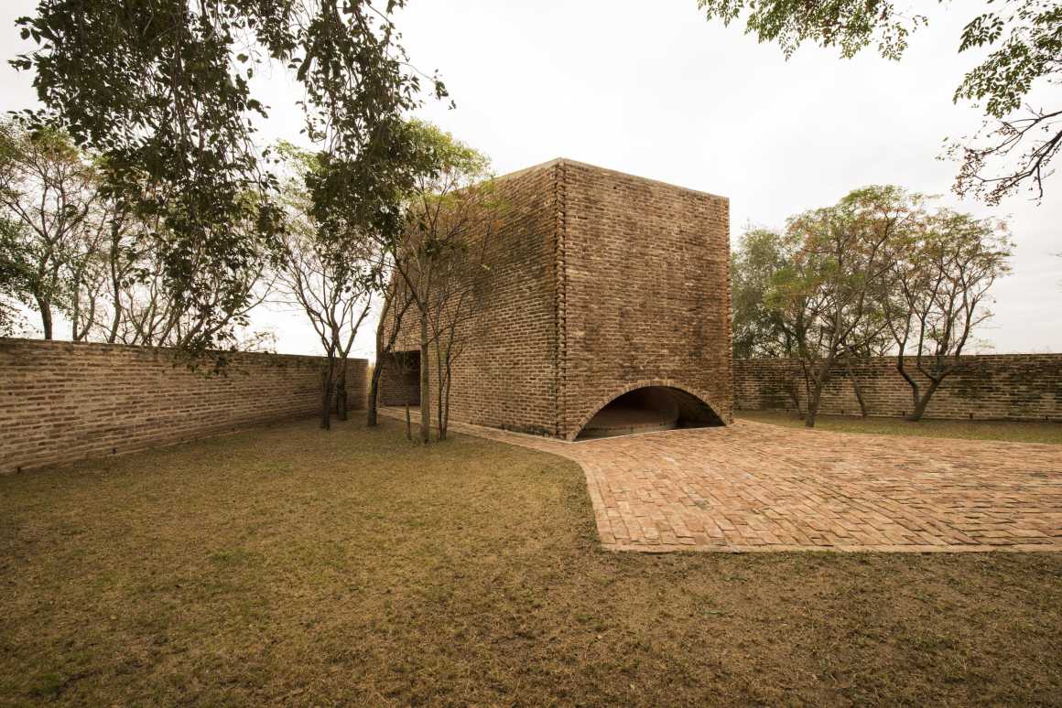
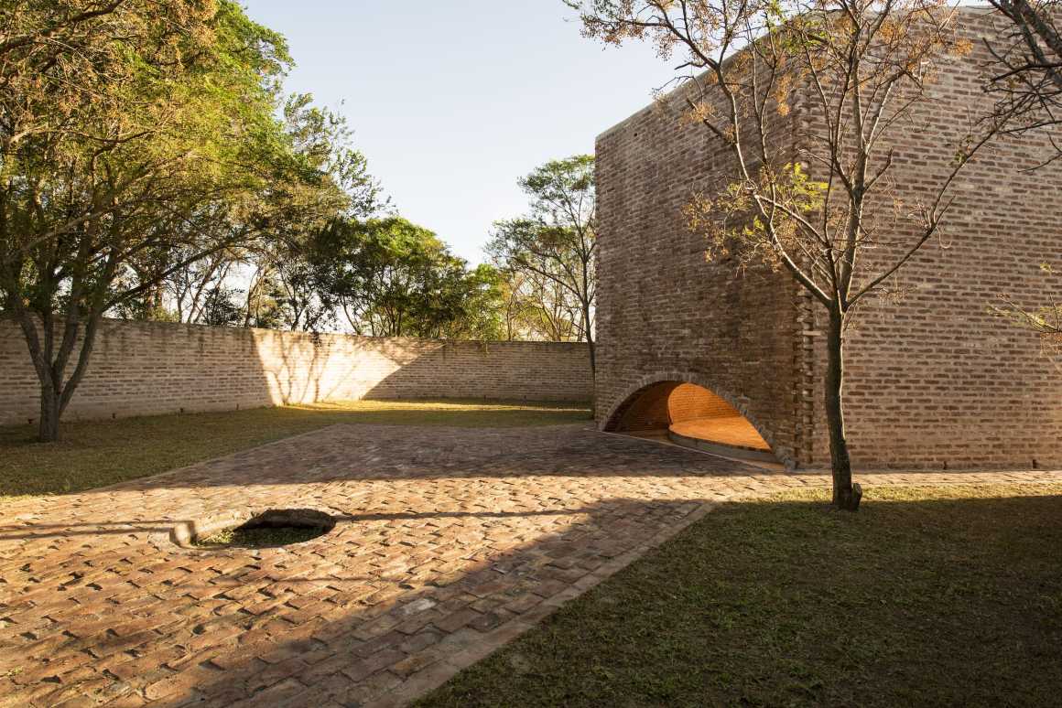
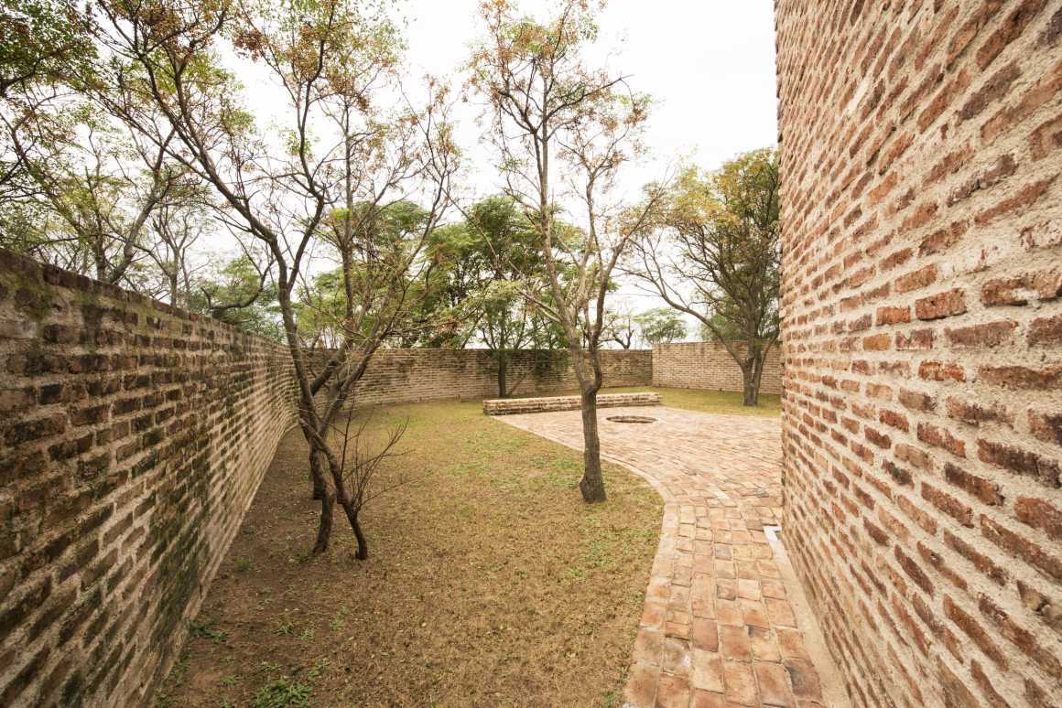
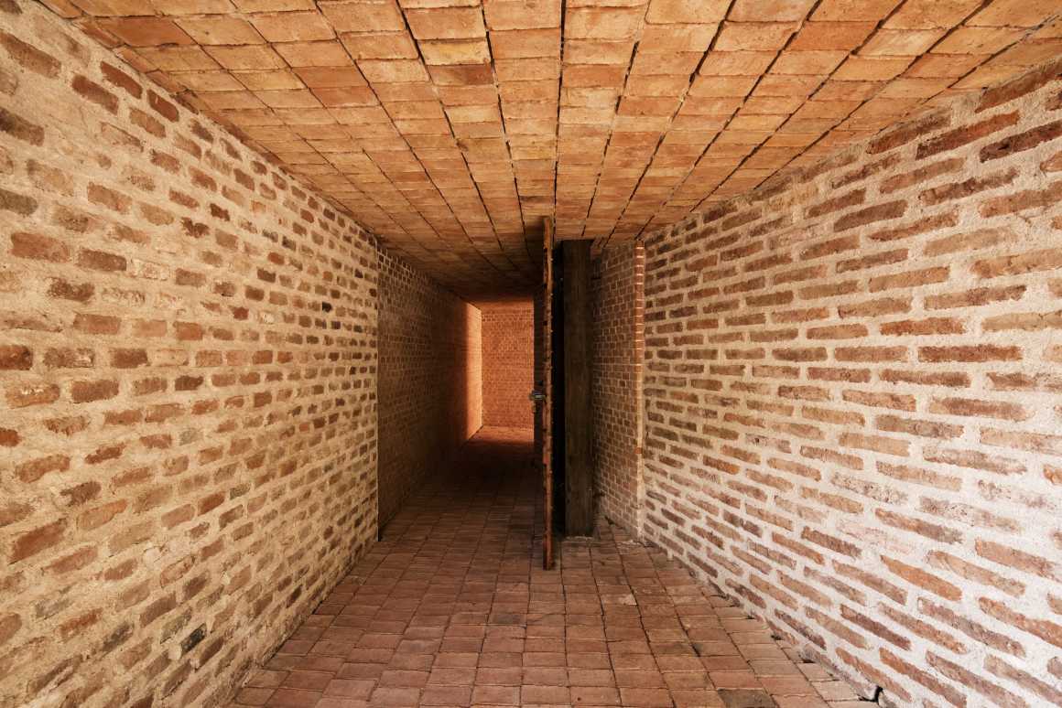
现在我们都知道耶稣基督在去Gólgotha的路上只背着一根横杆。十字架在概念上是通过两个极点的重新结合,重新创造了十字架。每一天,两极的阴影都各自分开,就像在《十字军东征》(Via Crusis)中一样,最终,它们会相遇并重建十字架,这不只是象征意义上的十字架,而是仪式上的十字架,因为有太阳的存在,这样的激情每天都会再次上演,获得宇宙维度。
Currently we all know Jesus Christ only carried the transverse pole on his back on his way to Gólgotha. The crucifixion is conceptually completed with the reunion of both poles, recreating the cross. Every day, the shadows of the poles make their way separately, just as in the “Via Crusis”, to finally meet and recreate the cross, not a symbolic cross but a ritual one, where the Passion happens again every day thanks to the sun, acquiring a cosmic dimension.

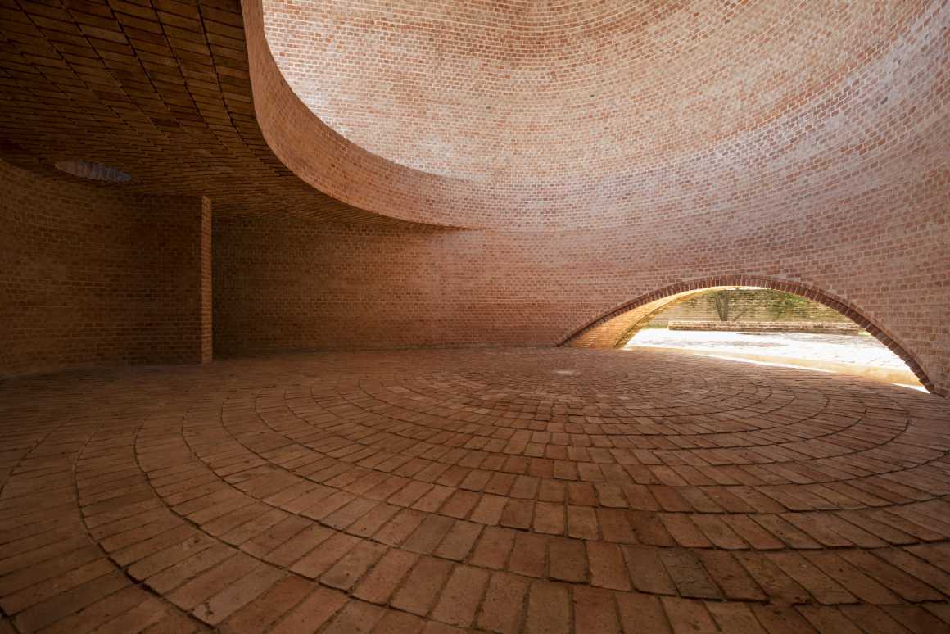
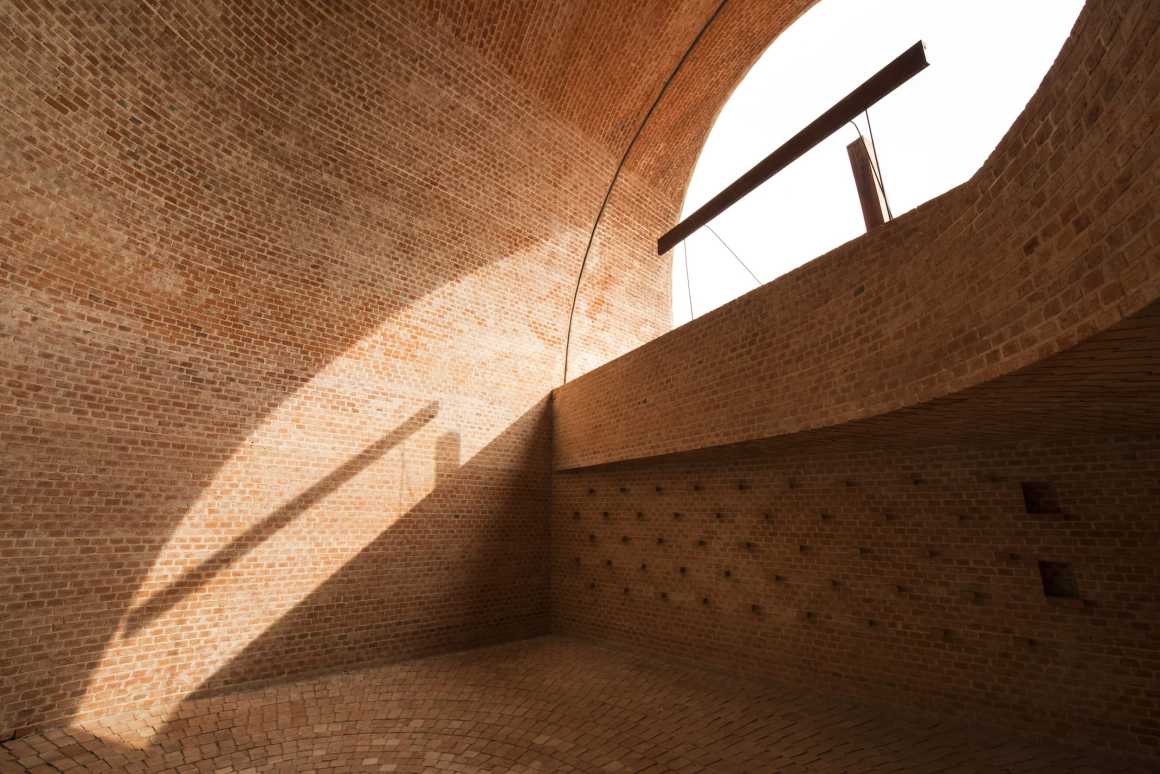
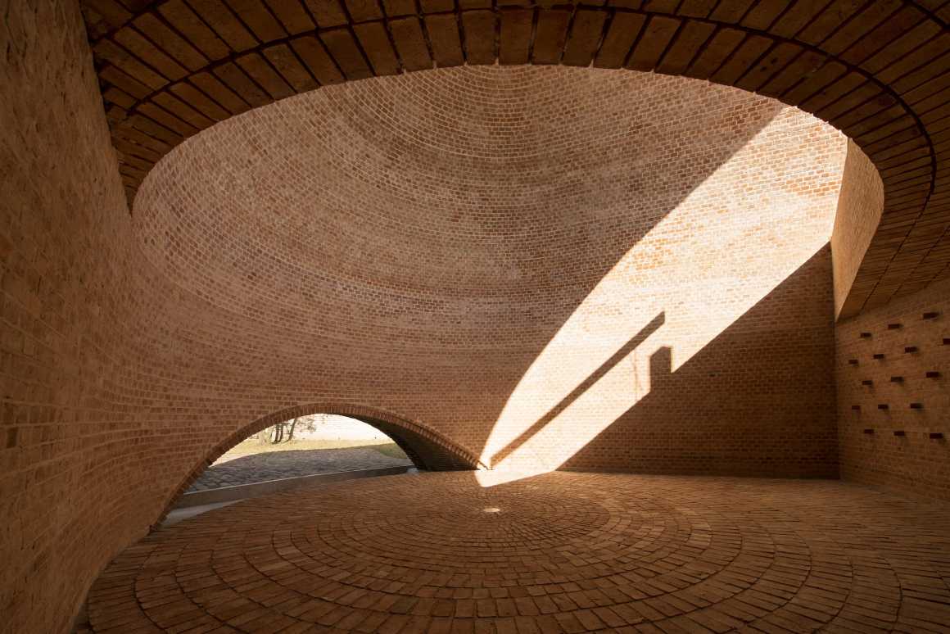

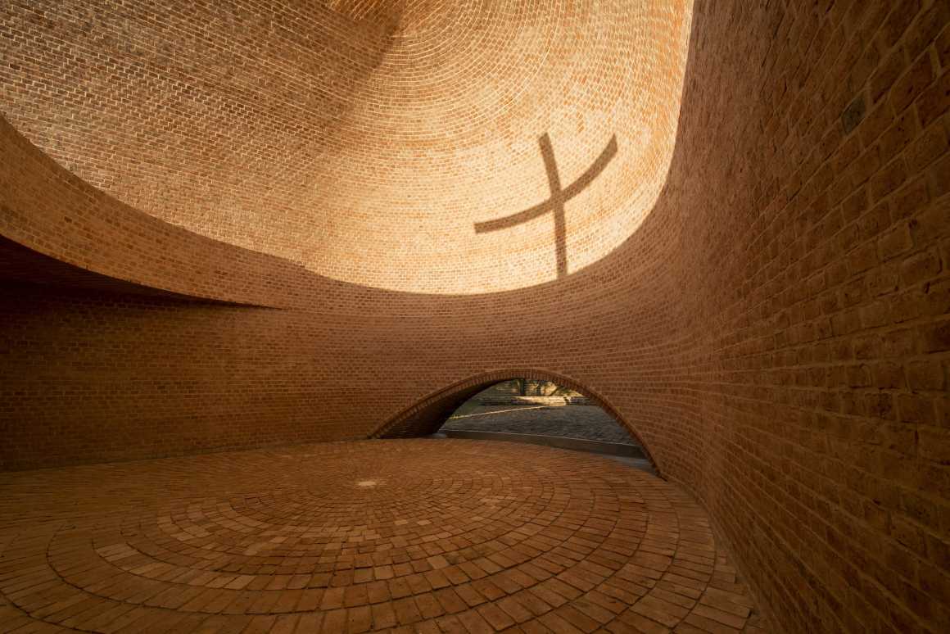
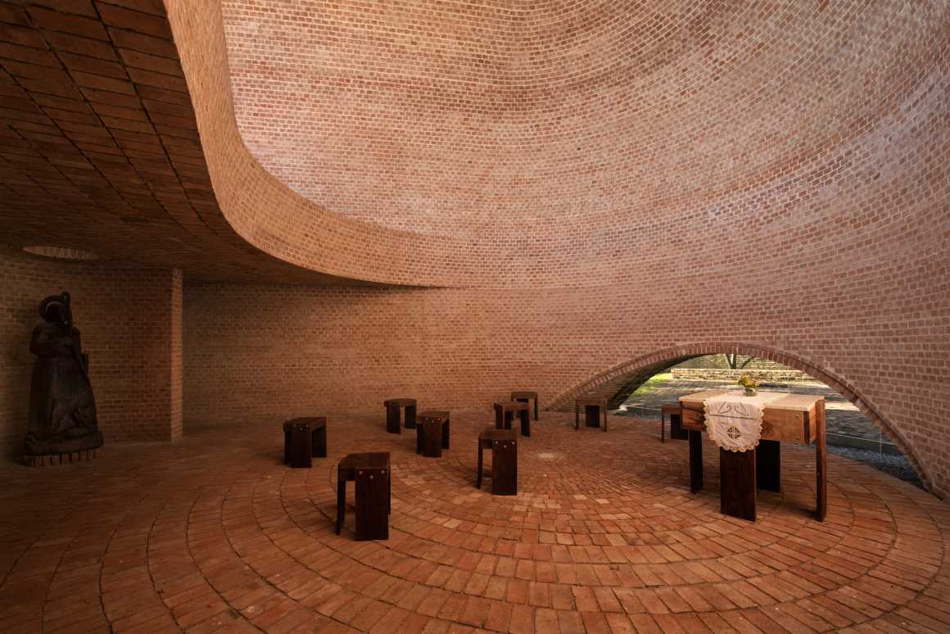
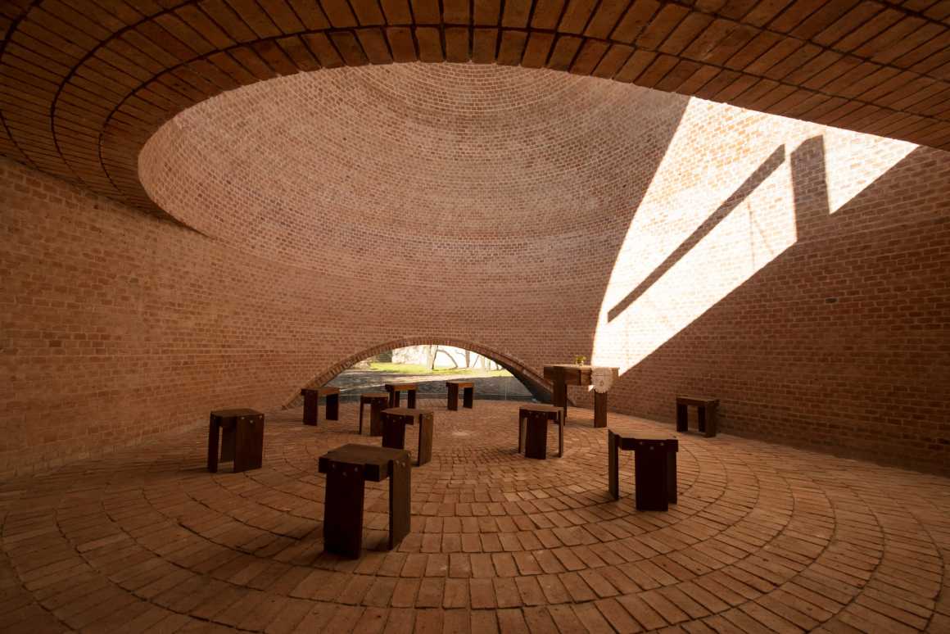
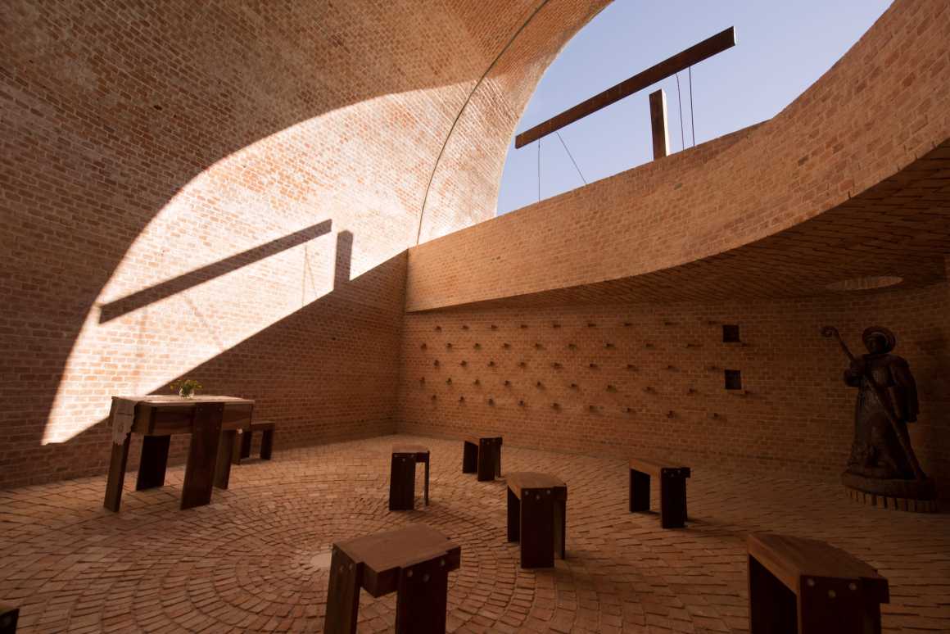

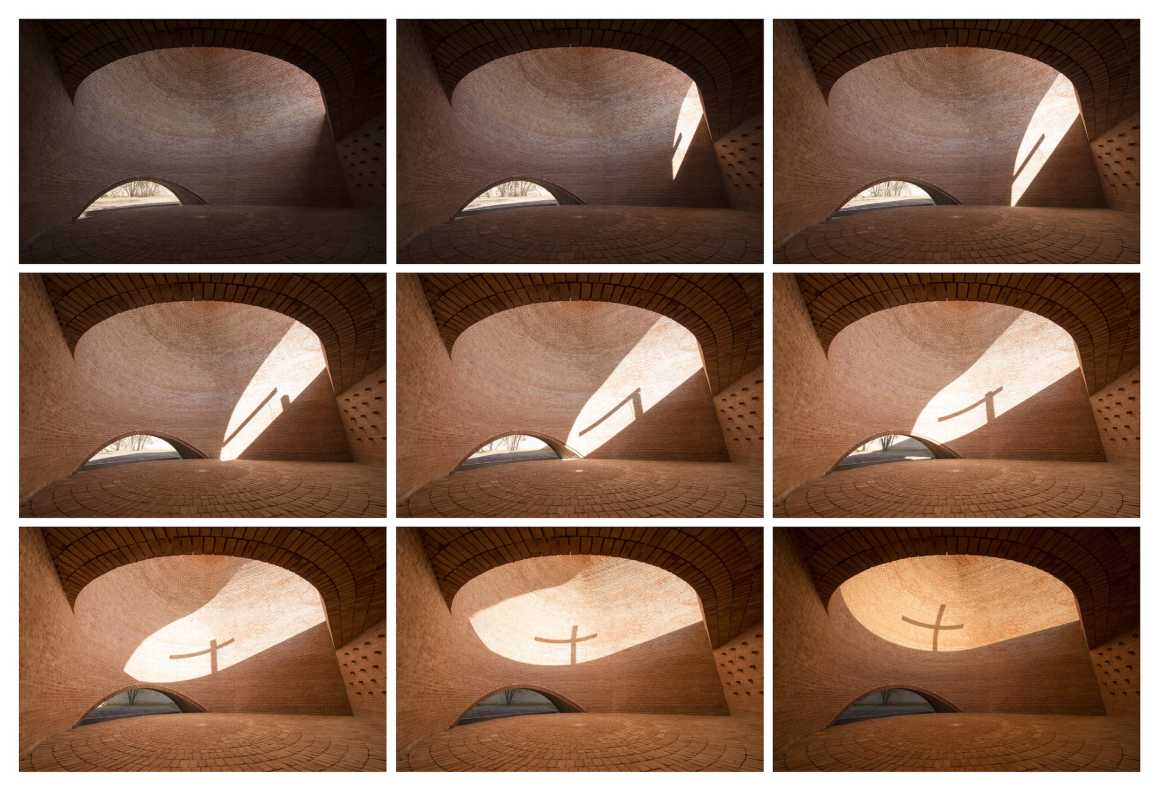
▼设计草图 Sketch

▼平面图 Plan
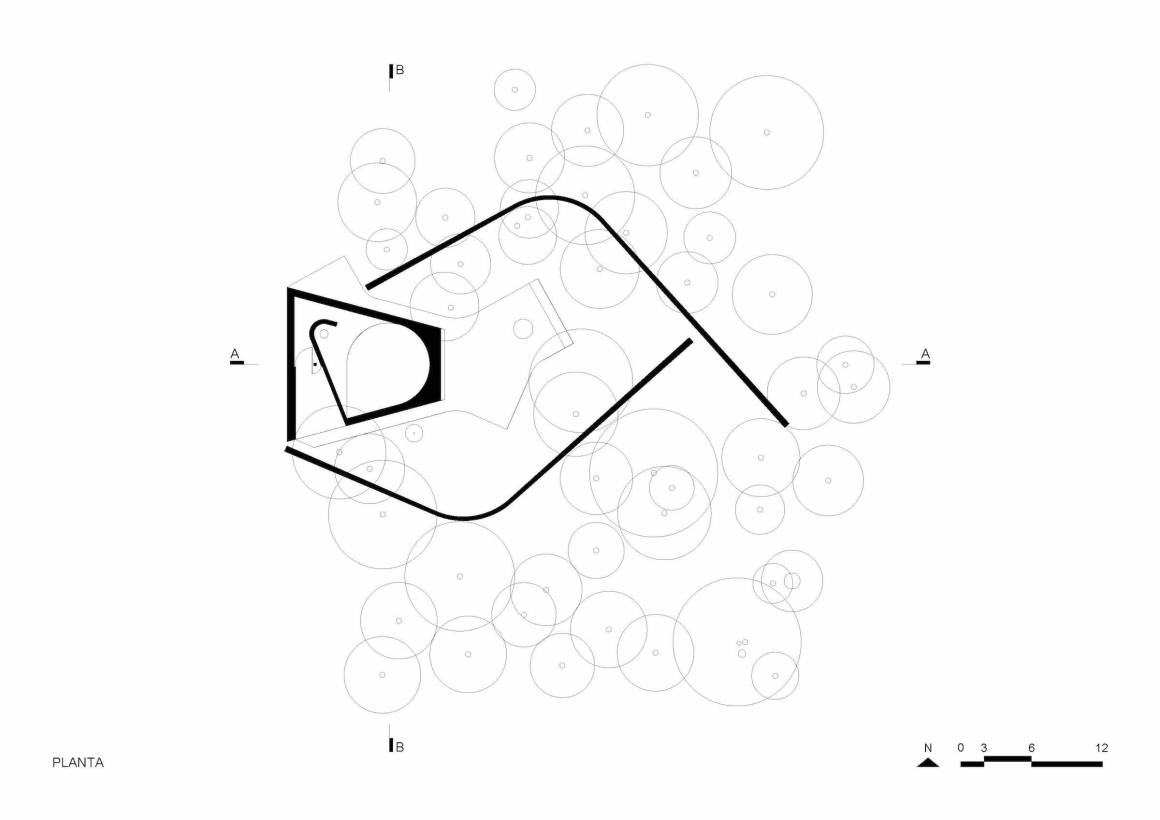
▼立面图 Elevations
▼剖面图 Sections
项目名称:圣伯纳多教堂
设计:Arq. Nicolás Campodonico
合作伙伴:Arq. Martin Lavayén, Arq. Soledad Cugno, Arq. Virginia Theilig, Arq. Gabriel Stivala, Arq. Tomás Balparda, Arq. Pablo Taberna, Arq. Gastón Kibysz.
礼拜建议: Don Ambrogio Malacarne, Arq. Roberto Paoli, Arq. Gustavo Carabajal
结构:Ing. Carlos Geremía.
建设:Arq. Jerónimo Silva
地点:阿根廷科尔多瓦圣贝纳多农村地区
场地面积:10000平方米
建筑占地面积:92平方米
设计时间:2010年
建设周期:2012—2015年
照片:Nicolás Campodonico
Project name: Capilla San Bernardo
Design: Arq. Nicolás Campodonico
Collaborators: Arq. Martin Lavayén, Arq. Soledad Cugno, Arq. Virginia Theilig, Arq. Gabriel Stivala, Arq. Tomás Balparda, Arq. Pablo Taberna, Arq. Gastón Kibysz.
Liturgical advice: Don Ambrogio Malacarne, Arq. Roberto Paoli, Arq. Gustavo Carabajal
Structural advice: Ing. Carlos Geremía.
Construction: Arq. Jerónimo Silva
Location: Zona Rural, La Playosa, Córdoba, Argentina
The ground surface: 10.000 m2
Covered area: 92 m2
Project year: 2010
Year of construction: 2012 / 2015
Photographs: Nicolás Campodonico
更多 Read more about: Nicolás Campodonico


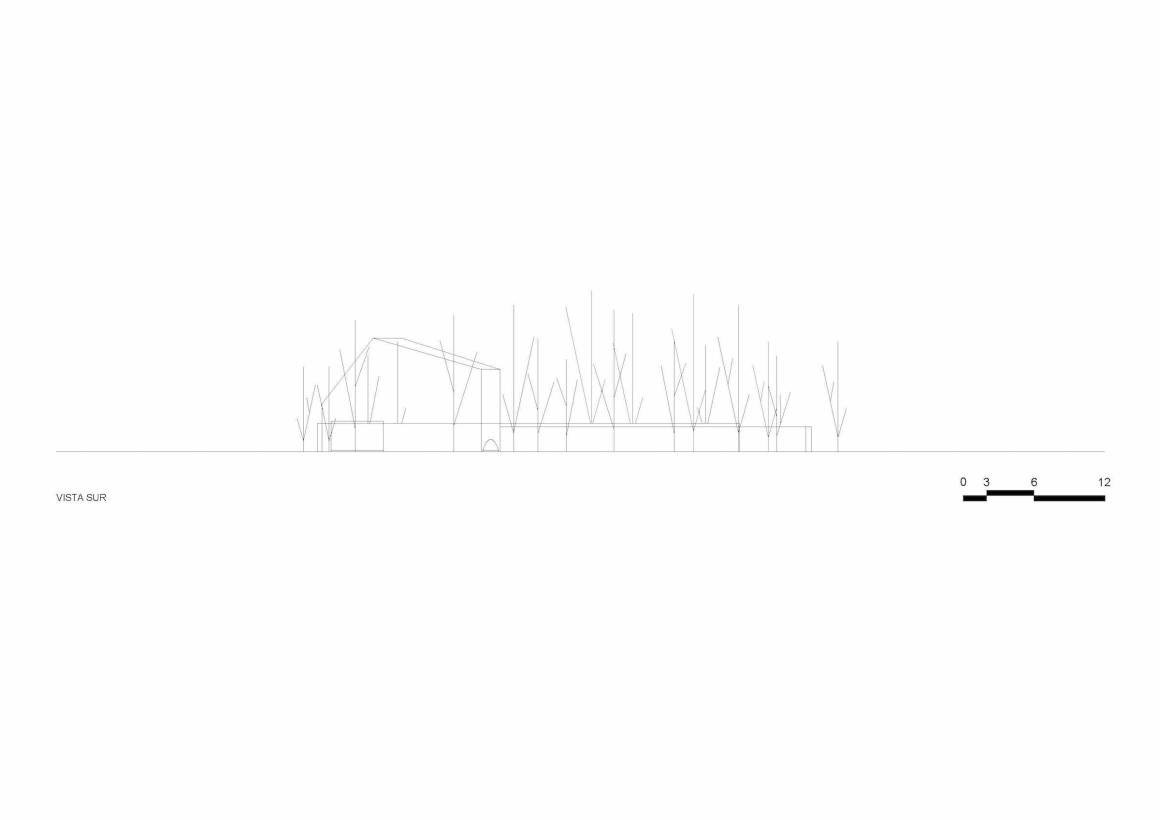
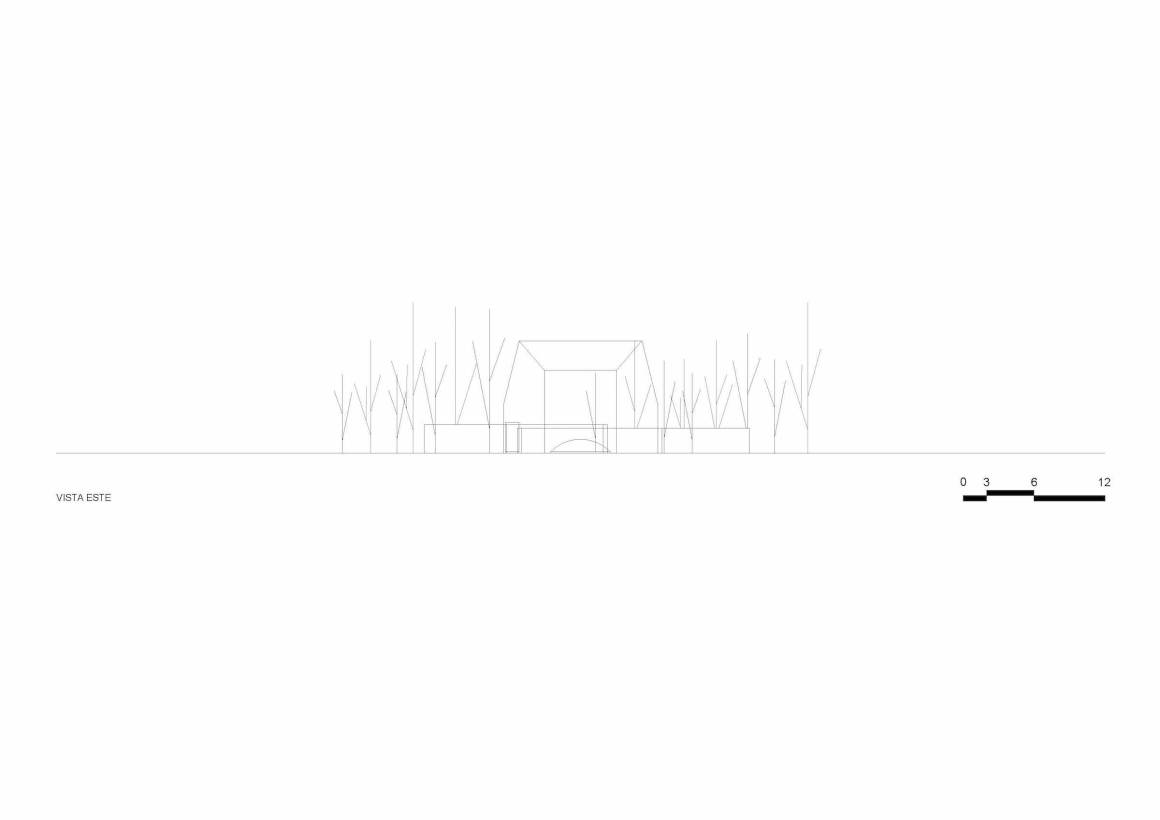
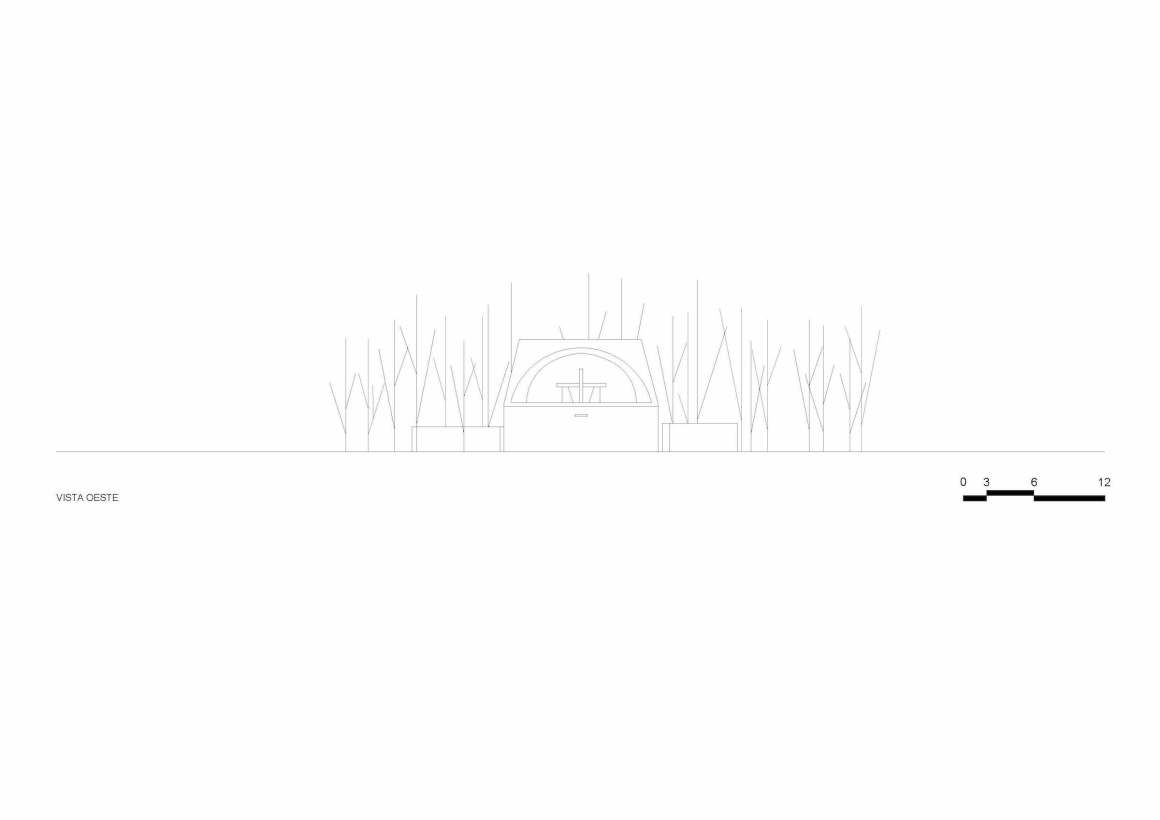

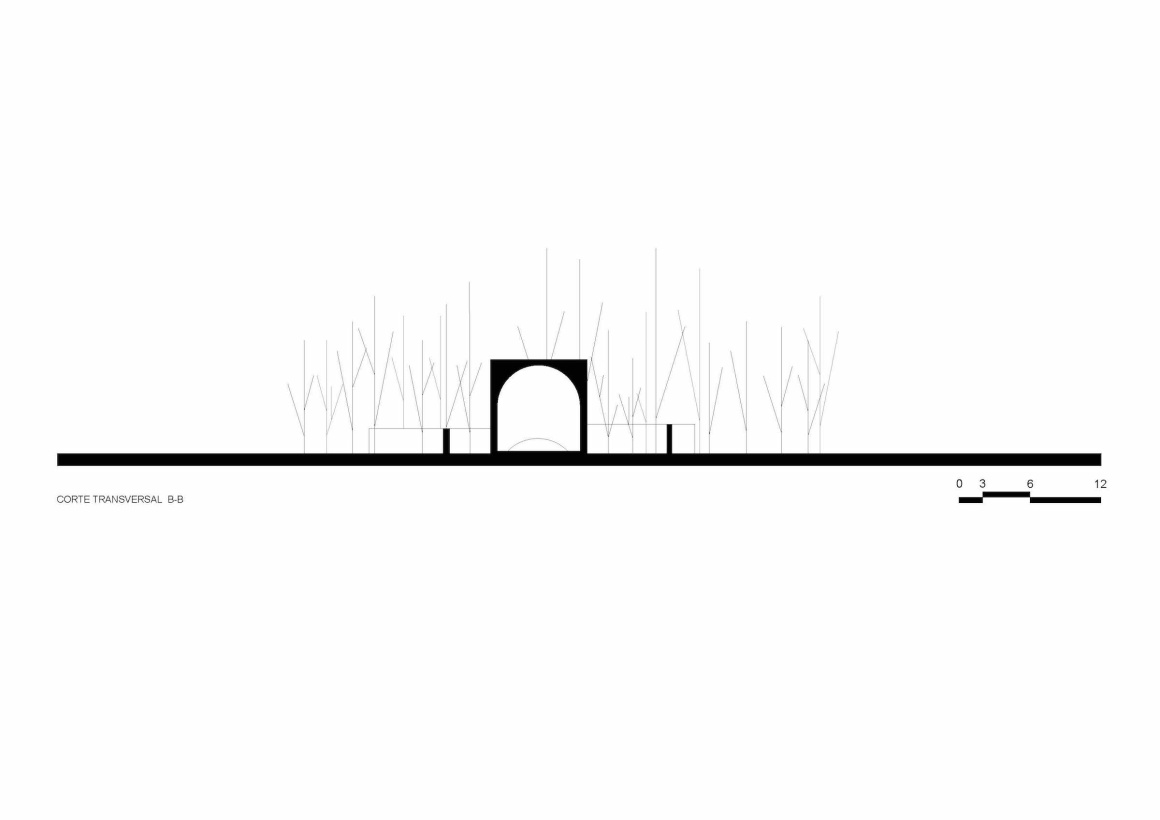
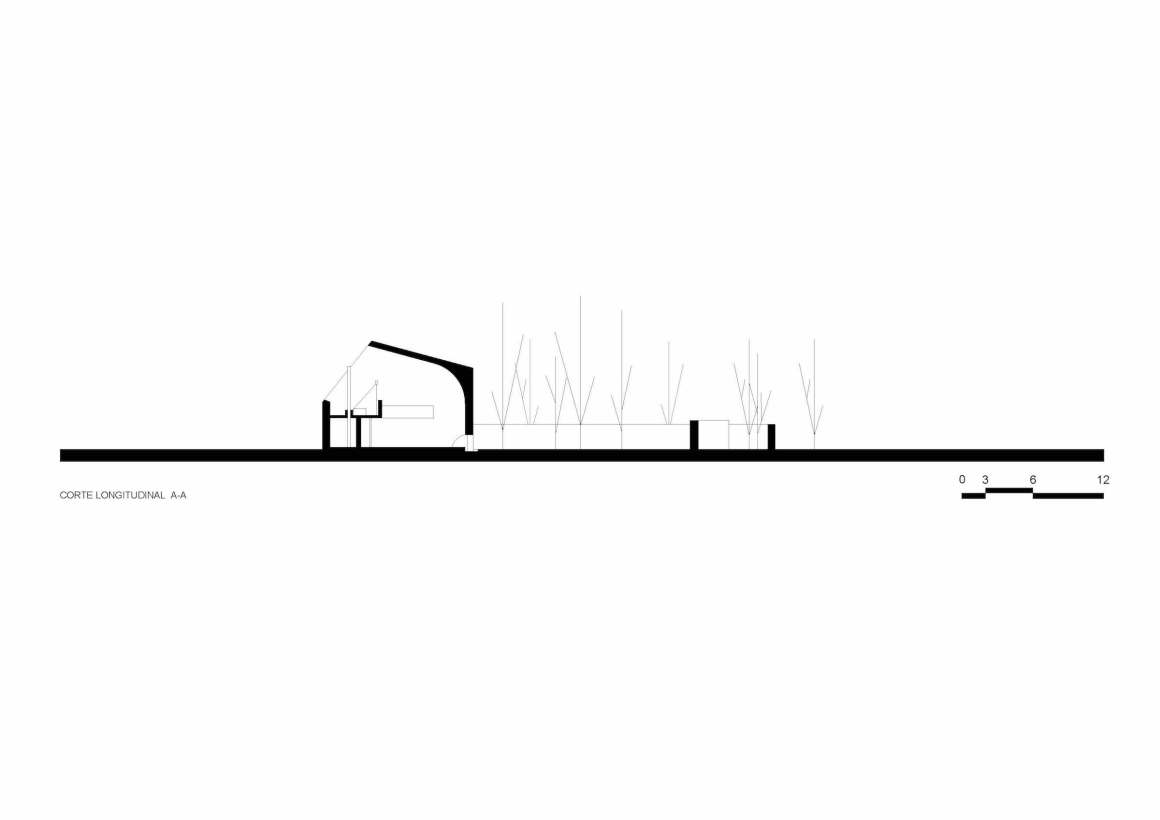


0 Comments