本文由 NOMO STUDIO 授权mooool发表,欢迎转发,禁止以mooool编辑版本转载。
Thanks NOMO STUDIO for authorizing the publication of the project on mooool, Text description provided by NOMO STUDIO.
NOMO STUDIO:该住宅位于西班牙米诺卡岛东北部的Noves海湾,占地2600平方米。当地的建筑都建在山地斜坡上,每个房子都能看到壮丽的海景。尤其本项目住宅位于特殊的山顶位置,还可以看到岛上最高山蒙特托罗的美丽景色,而且这片内陆地区已经被划为绿色保护区,不会再受到进一步开发的影响。
NOMO STUDIO:The house is located in Coves Noves, on the northeast part of Minorca island, Spain, on a plot of 2600 sqm. The whole urbanization is built on a slope which gives each house a breathtaking sea view. However this specific plot, located on the top, also has a beautiful view towards Monte Toro, the highest mountain on the island. This inland view is moreover protected from further developments since it is classified as a protected green area.
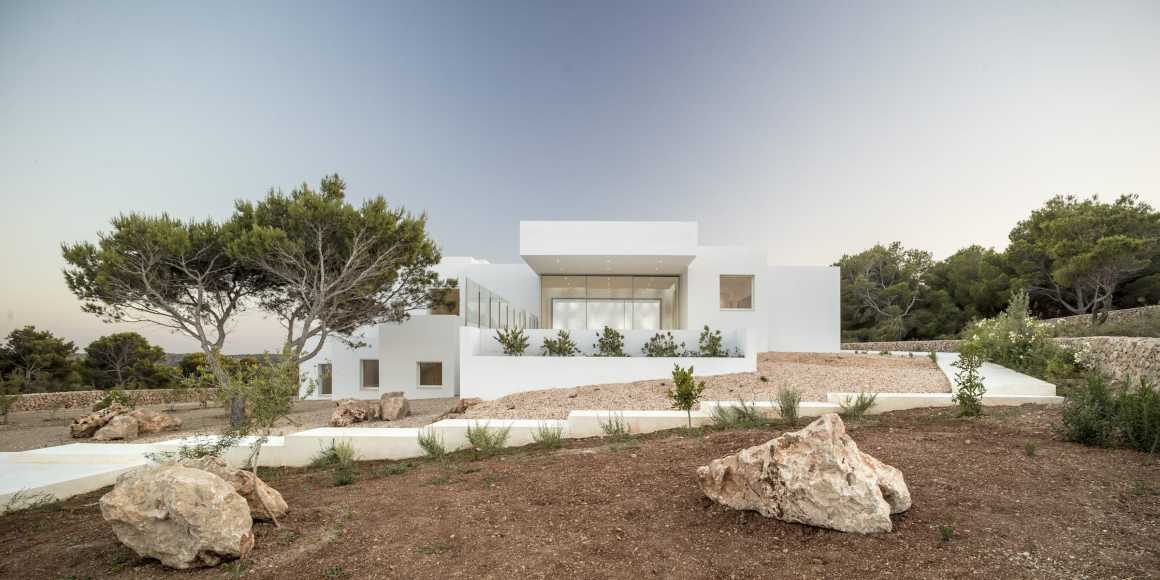
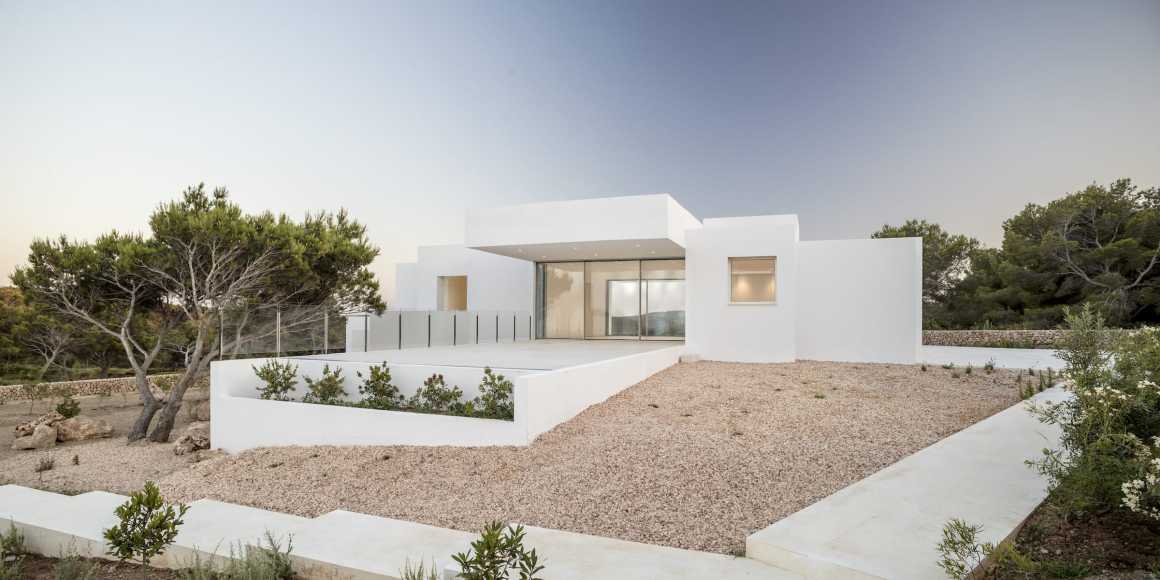
原住宅共有5间卧室、一个车库和一个游泳池,客户还希望拥有一个既能欣赏大海又能欣赏山景的空间,所以我们就创建了一个能够连接这两处景观视野的长平台(后面称为“T台”)空间。这个户外平台,将作为最重要的公共区域(客厅和餐厅),必要时可以关上透明的推拉窗保护住宅内部免受大风影响,而且,这所房子还是根据当地气候特别设计的避暑别墅,人们大部分时间都可以在户外放松休闲。
The program from the client included 5 bedrooms, a garage, a pool and a strong wish of being able to enjoy both the sea and the mountain landscapes. In response to this requirement, we created a long platform which was quickly nicknamed “the catwalk” and which would connect both views. This platform was conceived as an outdoor space which would house the most important common areas (living and dining room) and could when necessary be protected from the wind through invisible sliding windows. In effect, the house was planned as a summer house in a local climate where people spend most of their time outdoors.
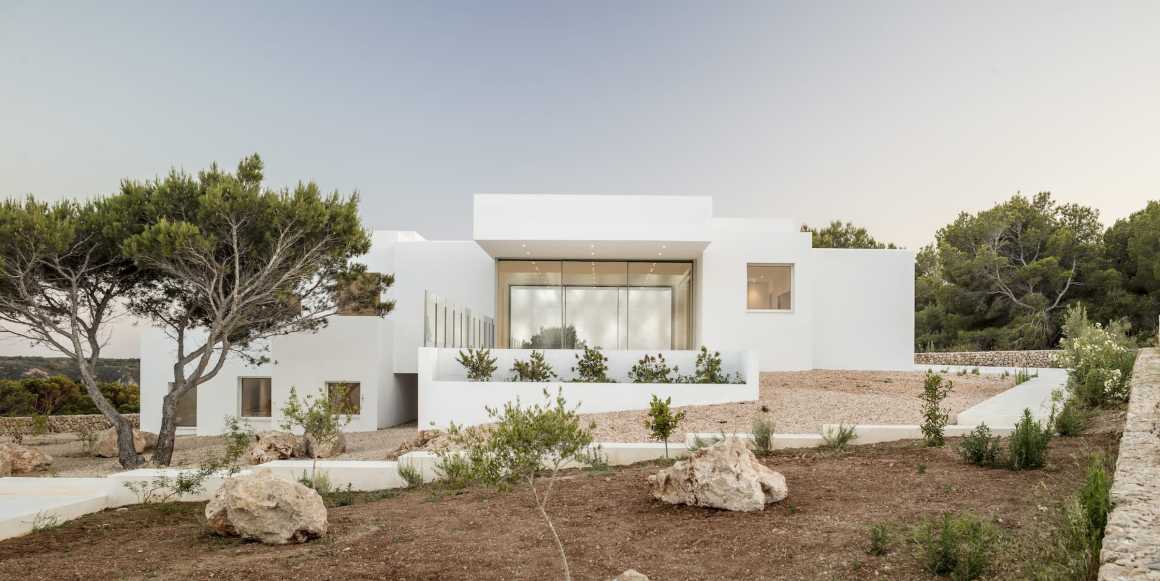
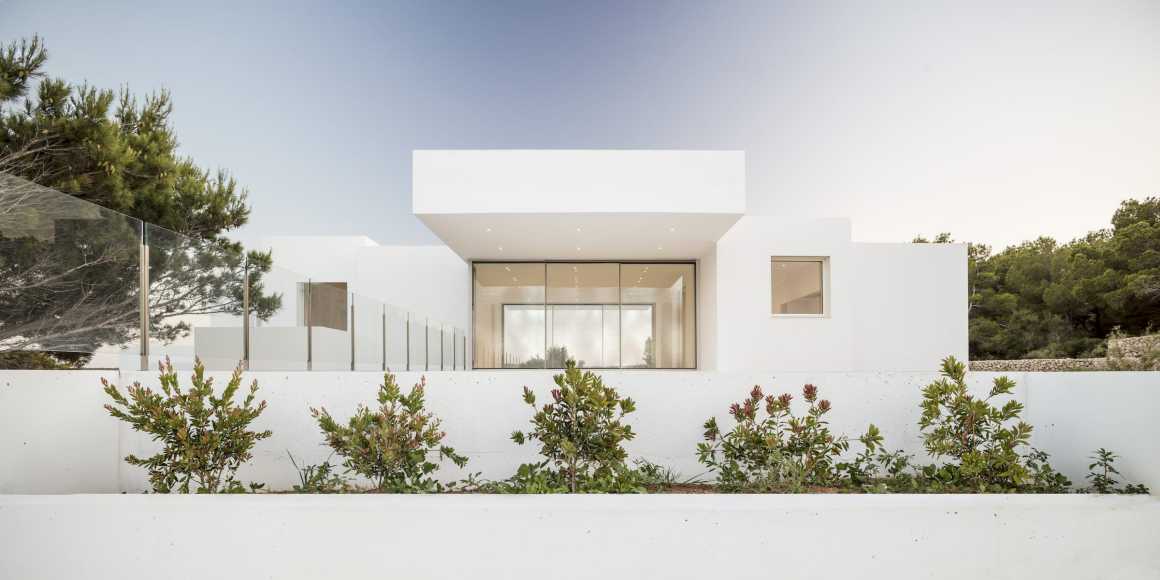
该线性平台也有分隔住宅白天活动区和晚间生活区的作用。它两侧是根据3x3m网格组织形成的方格“像素”空间,包含各种服务空间和卧室,有些空间带阳台,有些可直接通往花园。我们通过这种方式将项目分解成更小的单元,使房子看起来不那么庞大,更能融入景观。这种建筑和自然的融合进一步强调了住宅下方的空间,从而避免了产生视觉联系障碍。
Moreover, this concrete linear element creates a split between the day and night area. On both sides of it, a 3x3m grid organizes an ensemble of pixelated units that contain services and bedrooms; some of them with balconies, others with direct access to the garden. Breaking down the program into smaller units made the house look less massive and more integrated in the landscape. This merging of architecture and nature is further emphasized with a void that crosses under the house and so avoids blocking visual connections.
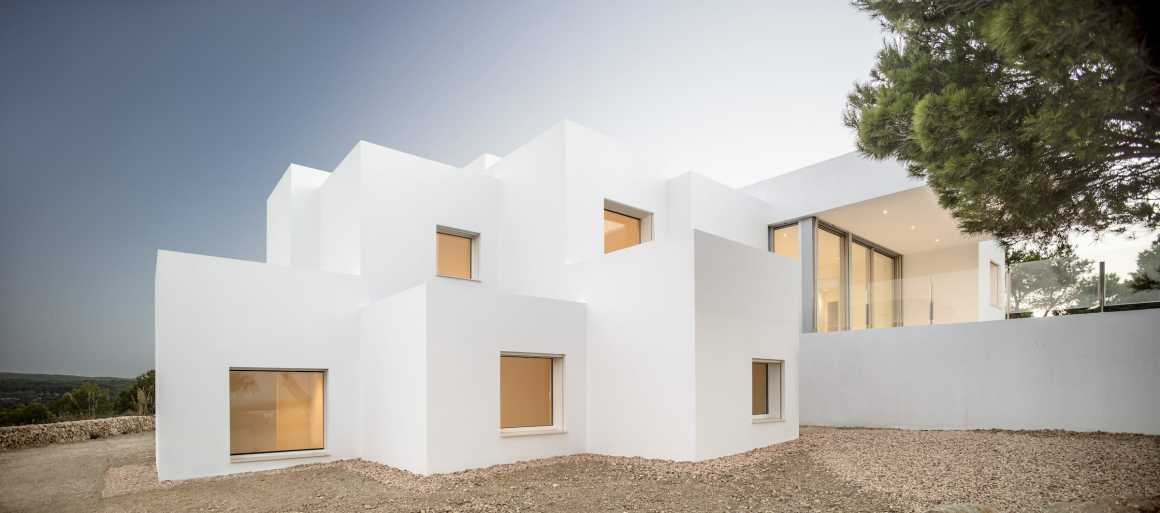

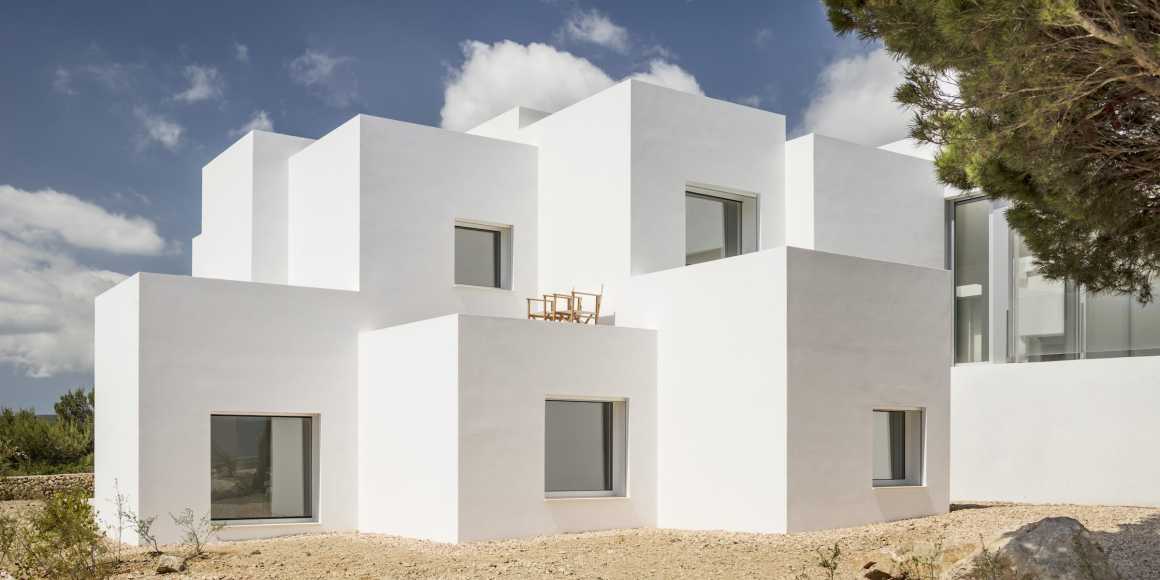

T型平台在分隔私密性的晚间生活区和服务性空间的同时,其5米长的悬空屋顶也向前延伸融入了周围景观。
这里不仅不会失去两个主要景观之间的视觉联系,还连接了住宅的所有房间和日常活动区域。T台两端各有一个巨大的推拉门,若这两扇门完全打开,它就是一个完整的28米长的T台。最初,我们在它的尽头设计了一个面朝大海的无边界泳池,但为了进一步提升这个空间的开放度,我们选择抬高屋顶天花板,提高室内采光,并通过各结构体量之间的接触来创造一种轻盈感。
The catwalk stands in opposition to the intimate night and service areas, thus spreading out into the landscape with a 5m cantilever roof.
It is also from here one can reach all the rooms and where much of the everyday life takes place without ever losing the connection between the two main views. On each side of the catwalk there are large sliding doors that can completely open up the space and create a 28m long catwalk that in our initial project ended with a infinity pool towards the sea. To further enhance the openness of this space, the ceiling was raised so that more daylight would come in. A feeling of lightness was achieved through tangencies between volumes.
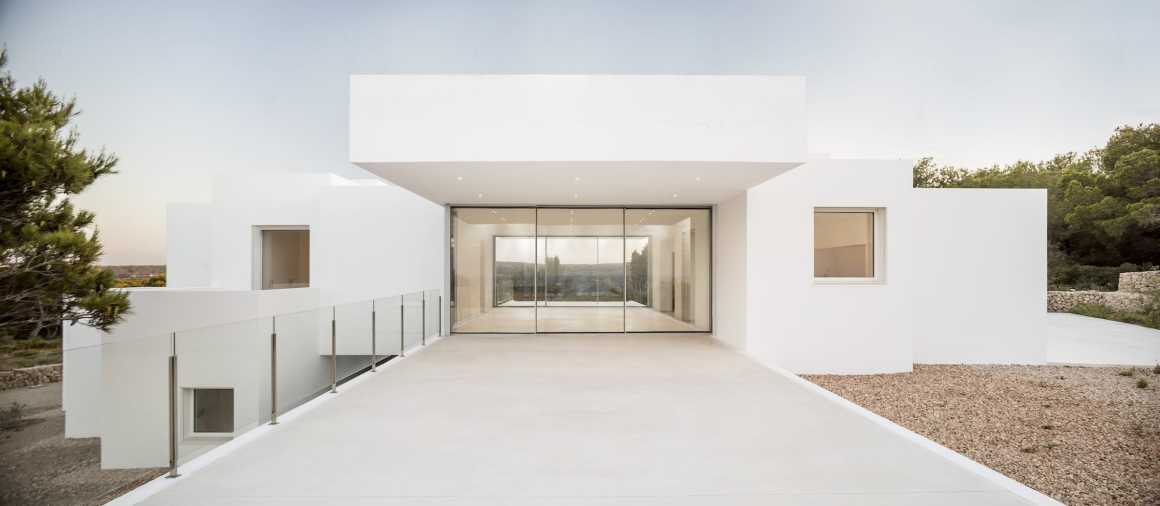
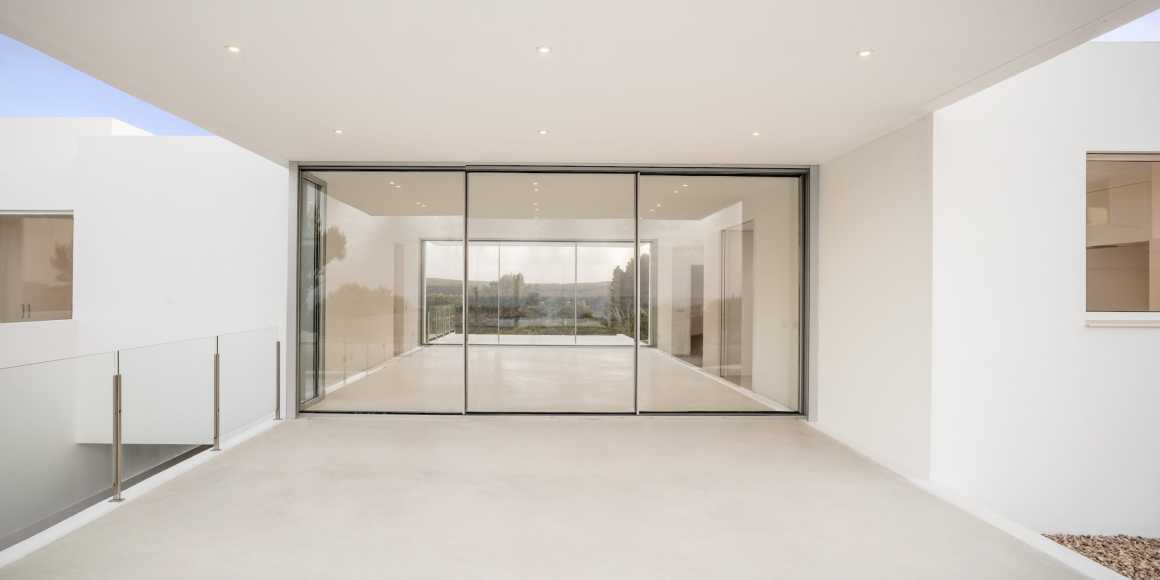
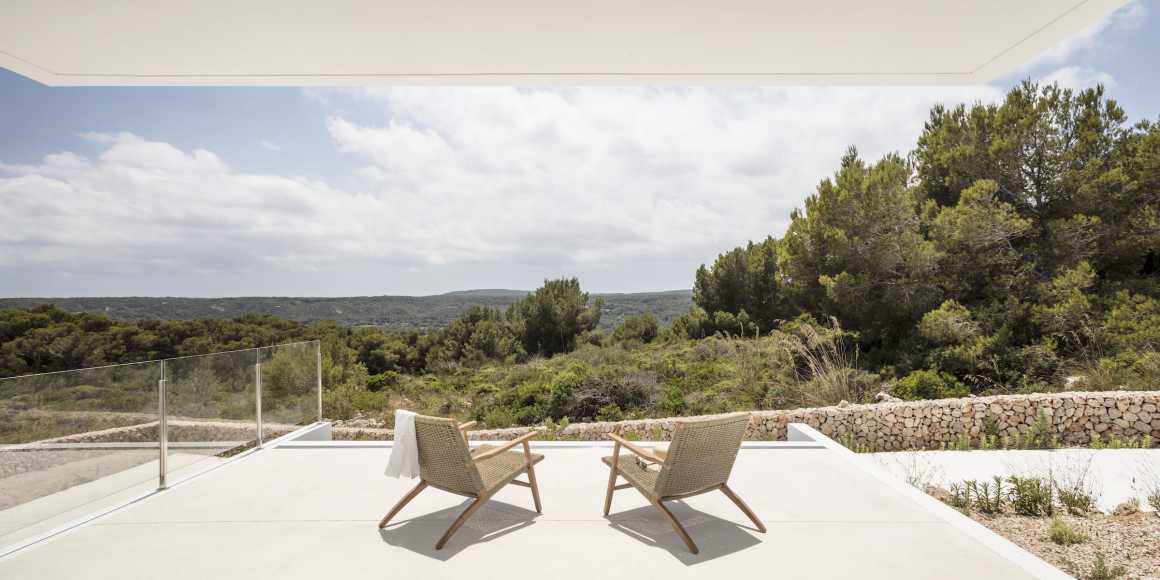
无柱屋顶的轻盈感主要来自两个由隐藏钢支架支撑并嵌入在混凝土中的1.2米高的钢制空腹桁架。悬空的屋顶,以及遵循自然斜坡地形的各个互相堆叠彼此支撑的方格空间,带给人一种像素式的平衡印象。
The feeling of lightness of the column free roof is achieved through two 1,2m high steel vierendeel beams embedded in concrete which support themselves on hidden steel brackets. The apparent hovering of the roof together with the strict tangencies between all volumes give the impression of a balancing assembly of pixels following the natural terrain slope. Pixels hold each other by compression.
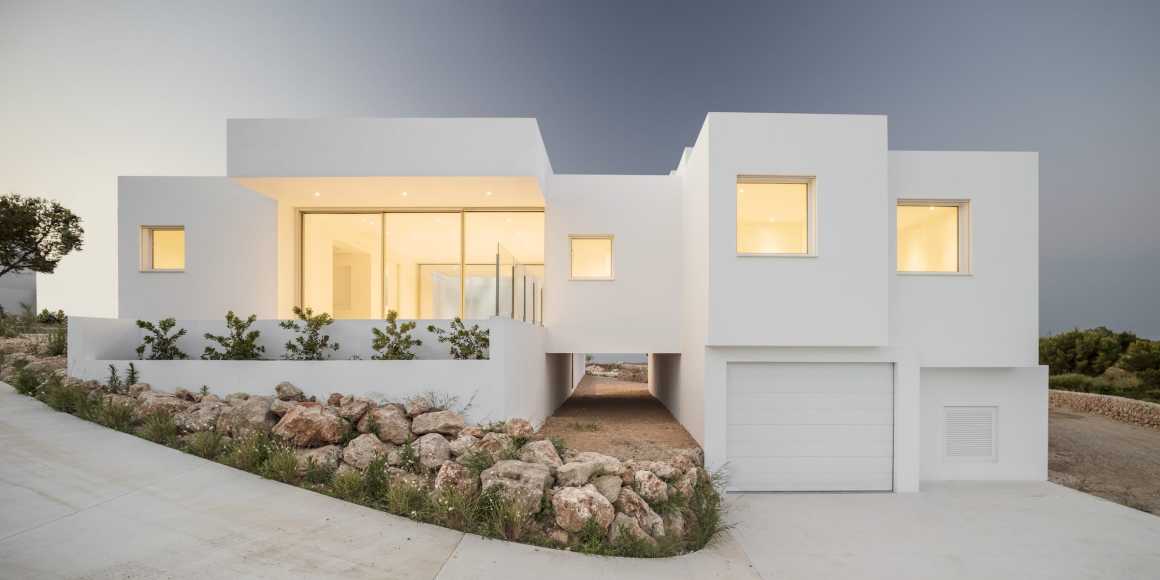
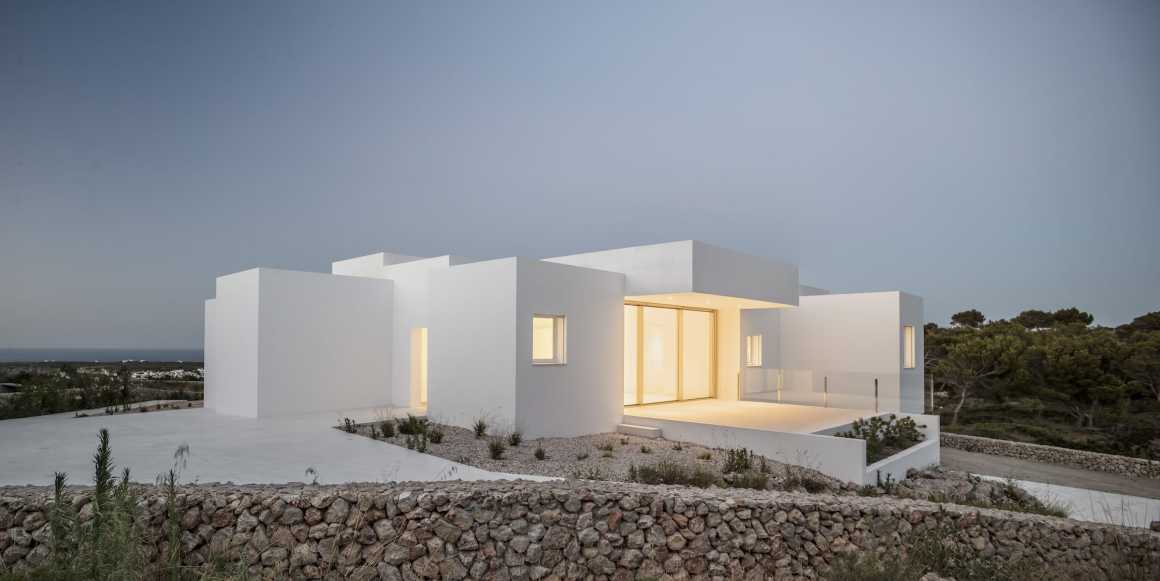

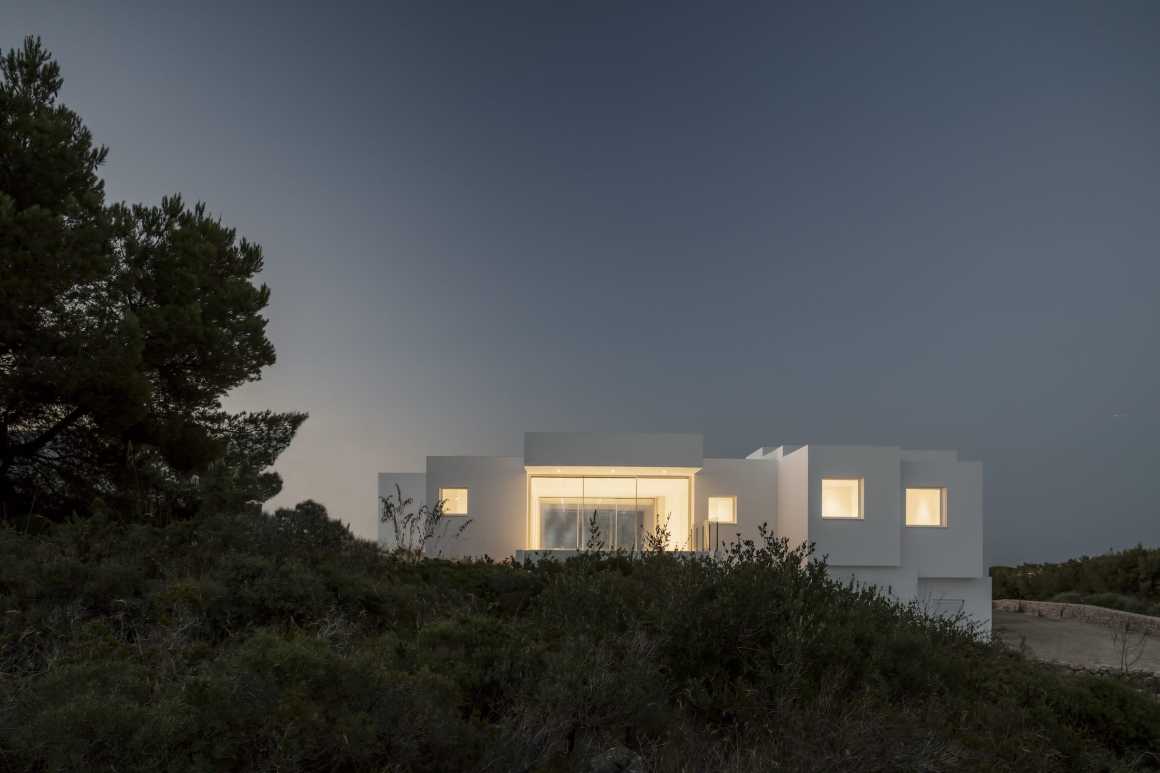
为了控制建筑成本,立面使用的都是当地的常见材料,比如混凝土块和白色石膏。
In order to keep construction costs under control, local simple materials such as concrete blocks and white plaster where used for the facade.
▼项目基地平面图 Site Plan
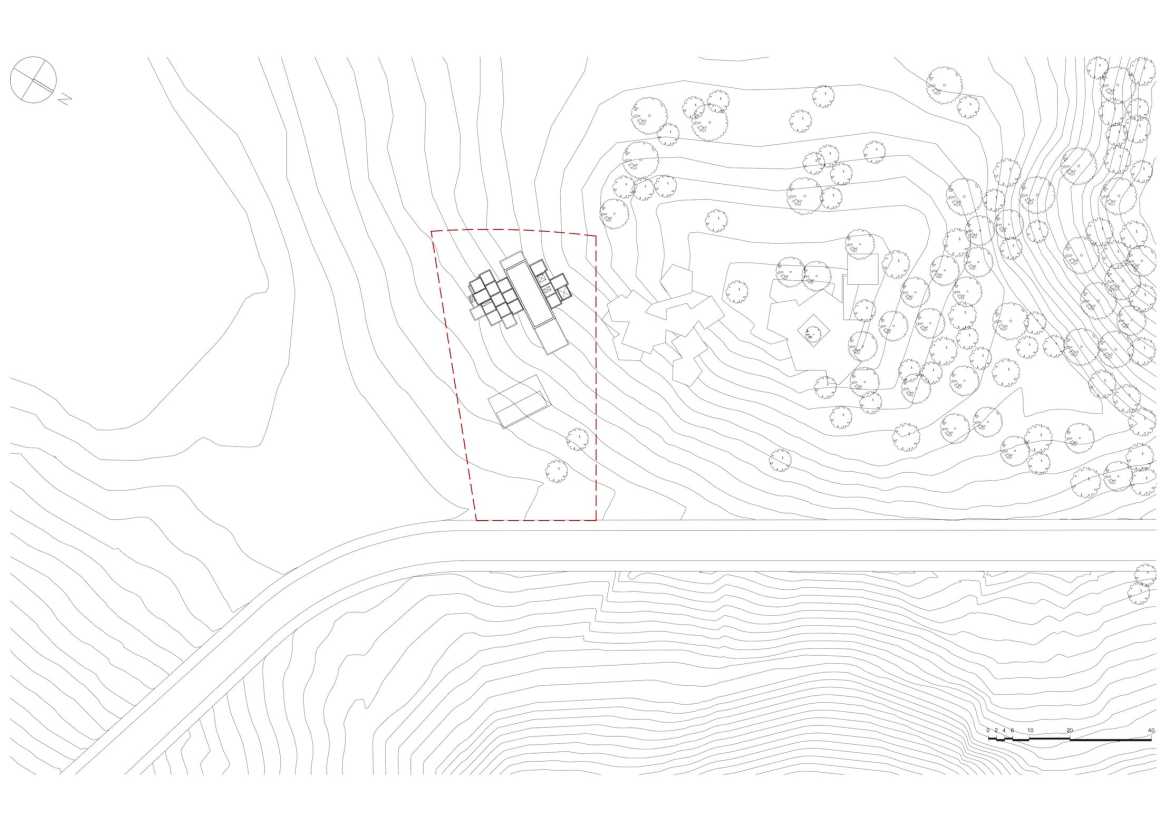
▼住宅各层平面图 FloorPlan
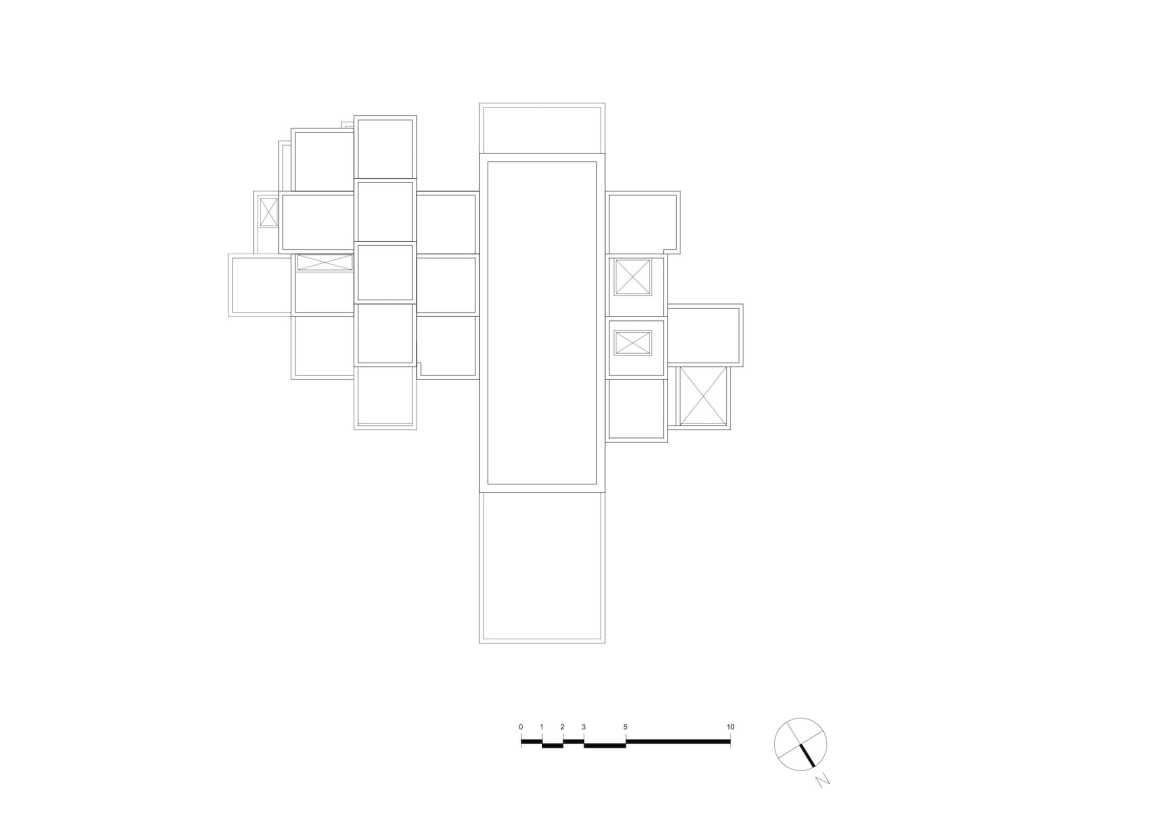
▼住宅立面图 Elevation
客户:私人
合作伙伴:Laura Guitart Matas, Juan Mora SA, Gaimo SL
面积:312平方米
项目地点:西班牙 米诺卡
合伙负责人:Alicia Casals
项目负责人:Alicia Casals
团队:Karl Johan Nyqvist, Laura Guitart, Noelia de la Red, Mario García, Marina Miró, Mira Botseva, Jennifer Méndez
摄影:Adrià Goula
Client: Private
Collaborators: Laura Guitart Matas, Juan Mora SA, Gaimo SL
Size: 312 m2
Location: Minorca, Spain
Partner-in-Charge: Alicia Casals
Project Leader: Alicia Casals
Team: Karl Johan Nyqvist, Laura Guitart, Noelia de la Red, Mario García, Marina Miró, Mira Botseva, Jennifer Méndez
Photography: Adrià Goula
更多 Read more about: NOMO STUDIO


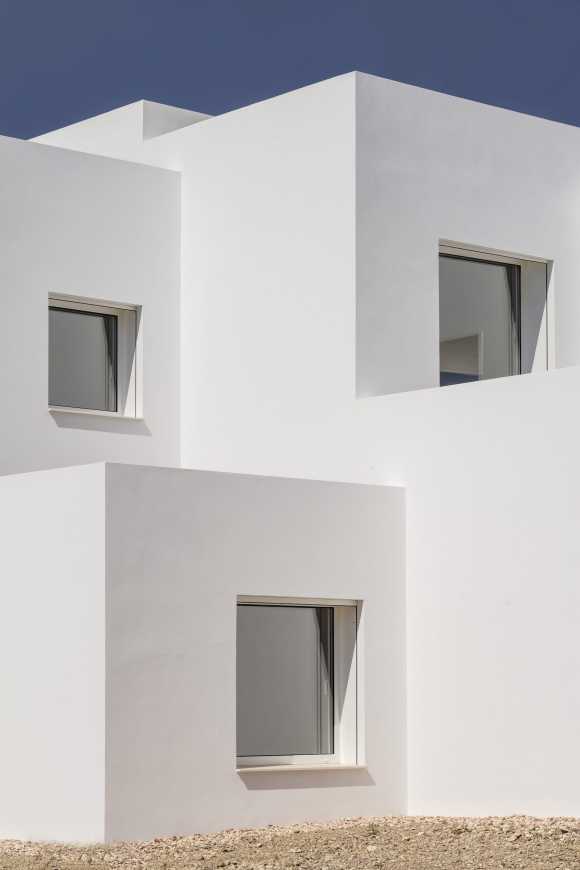
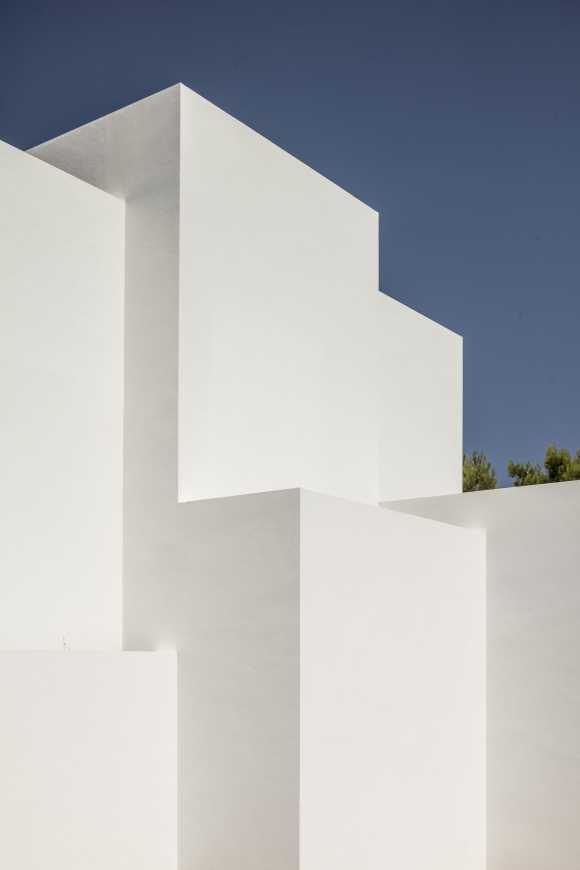
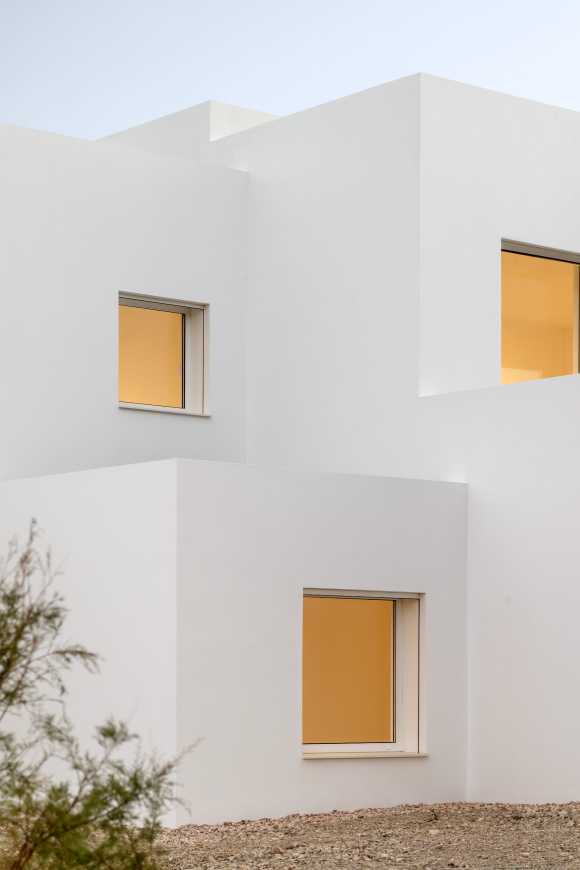

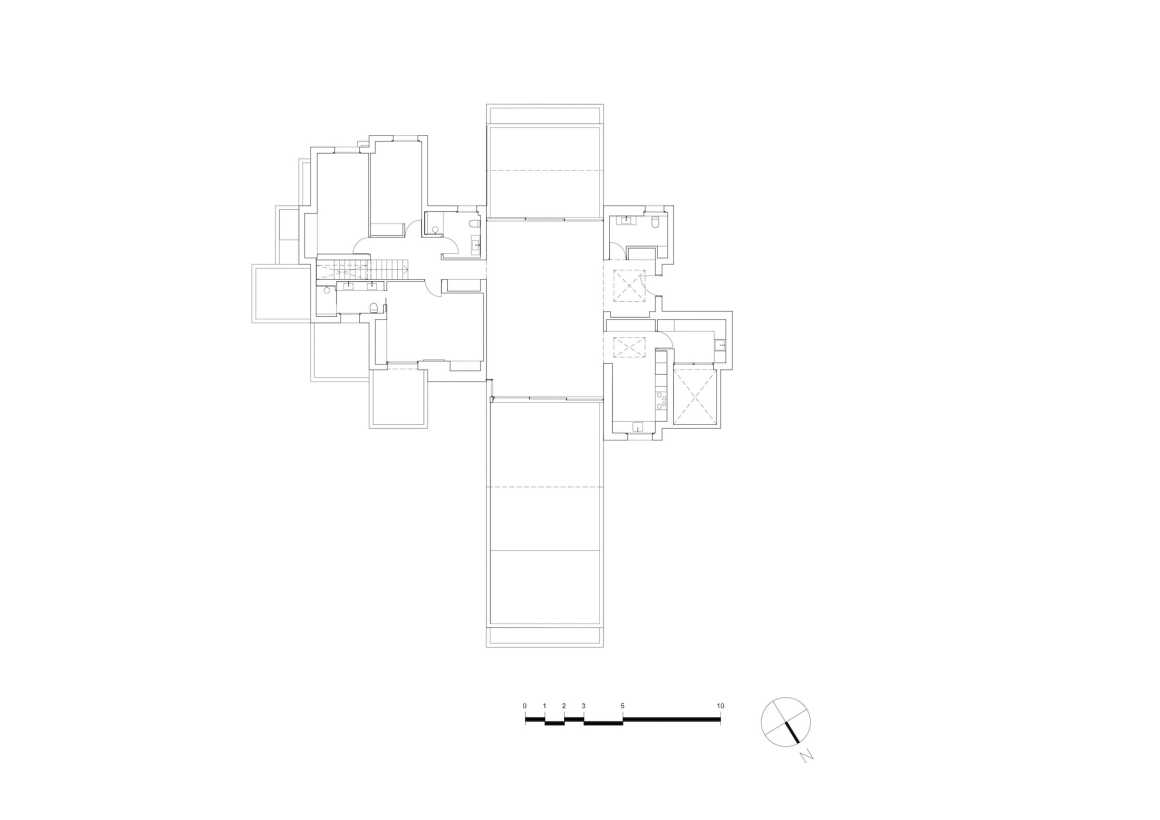
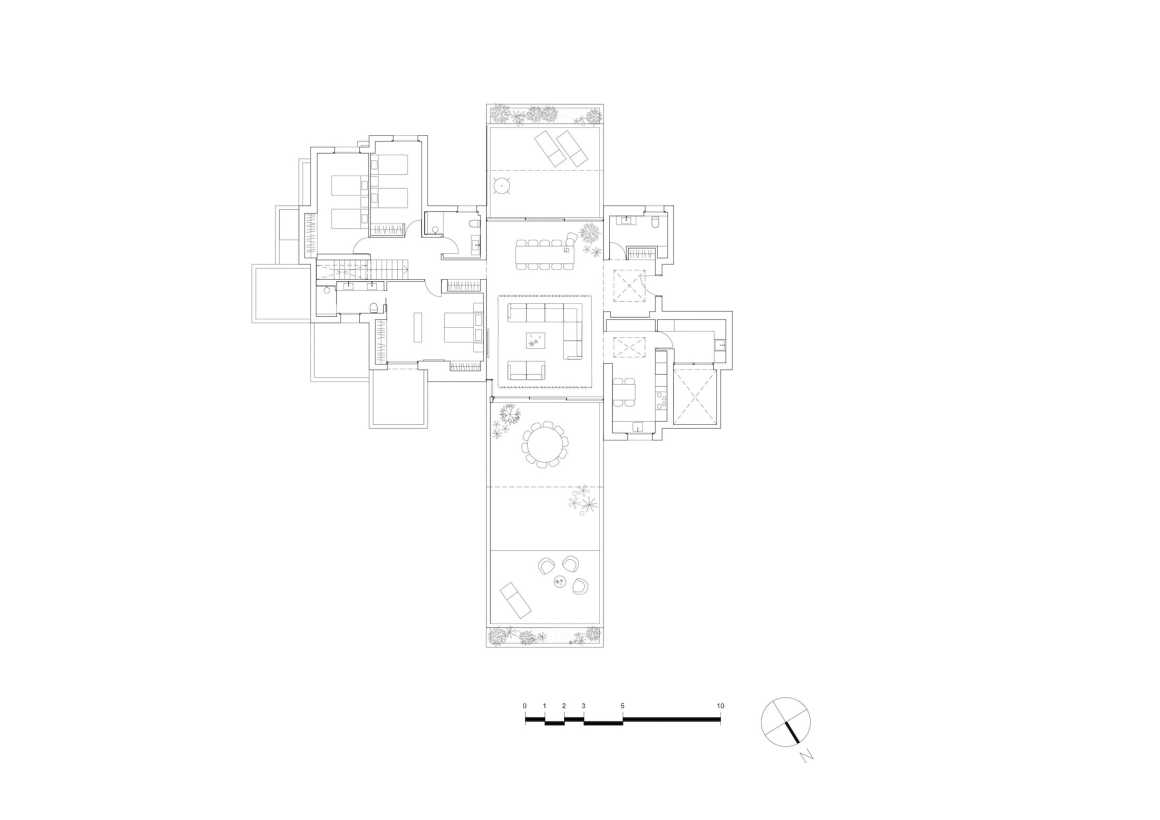
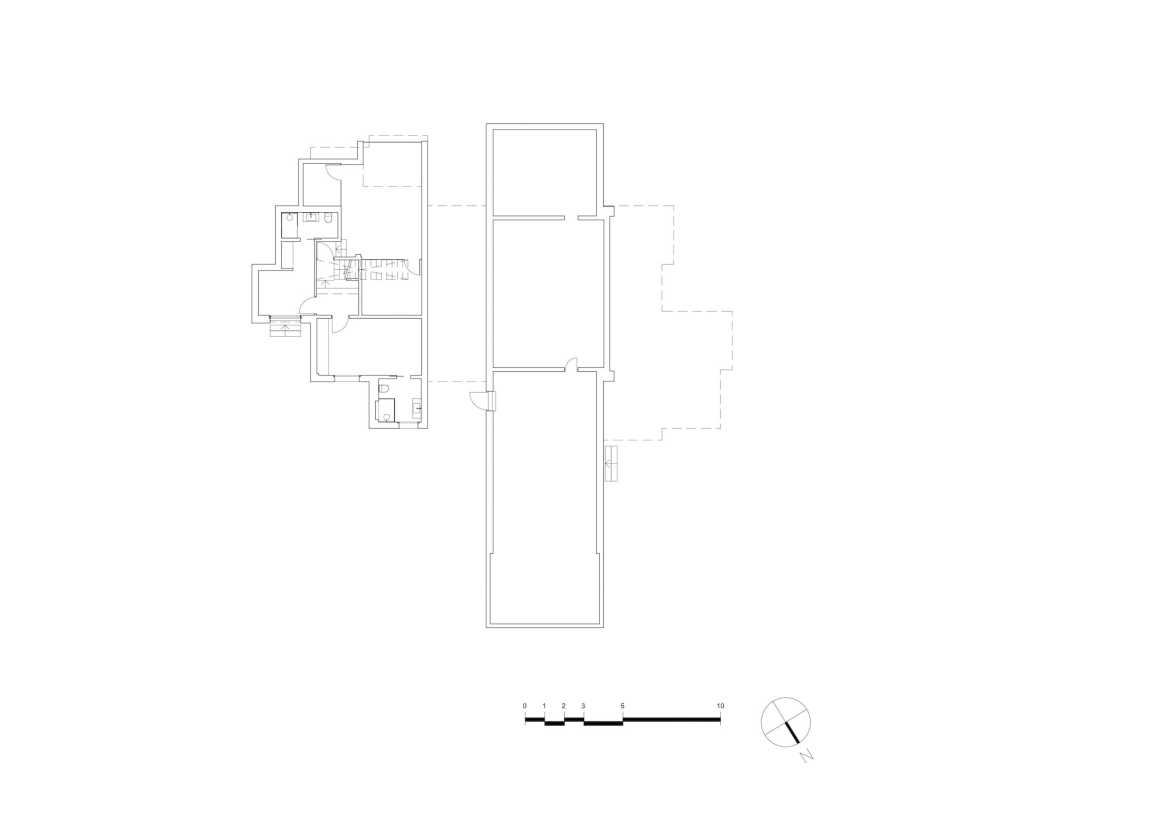
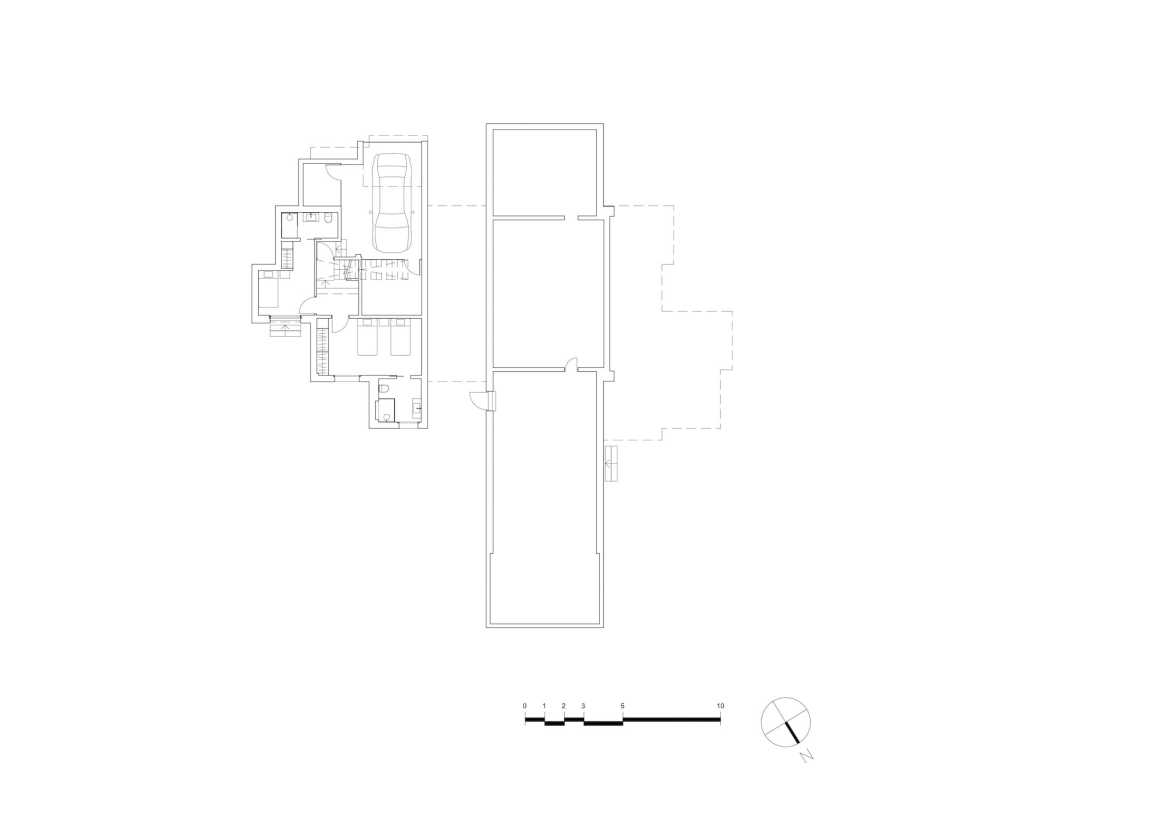
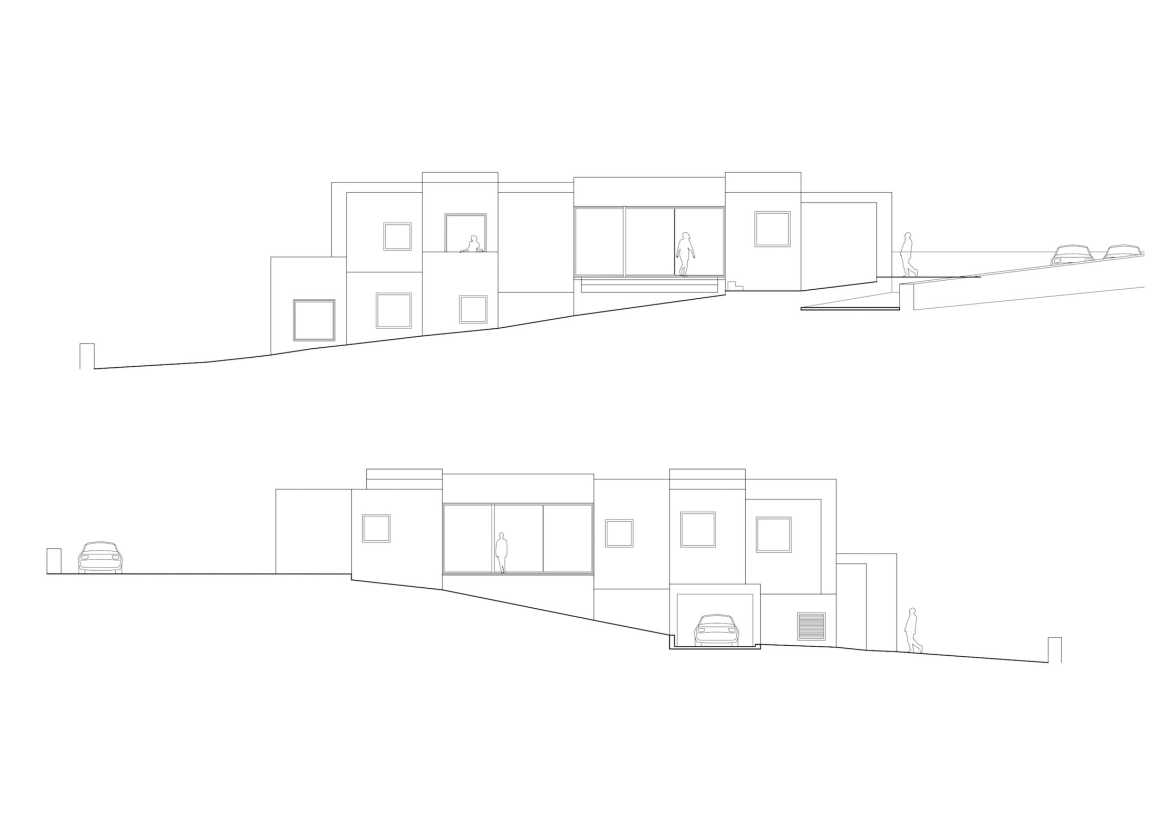
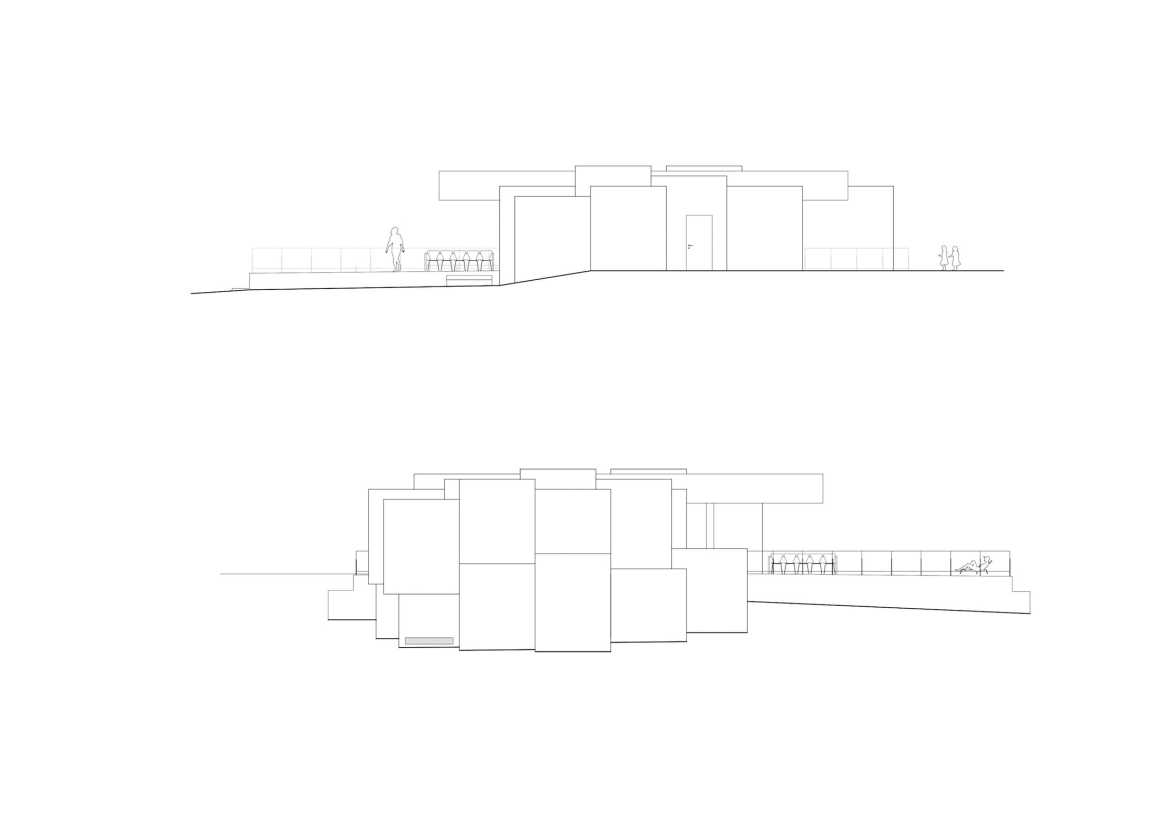


0 Comments