本文由Vin Varavarn Architects授权mooool发表,欢迎转发,禁止以mooool编辑版本转载。
Thanks Vin Varavarn Architects for authorizing the publication of the project on mooool, Text description provided by Vin Varavarn Architects.
Vin Varavarn Architects:该项目旨在将位于苏梅岛的拥有30年历史的Bophut别墅度假村改造成现代度假村。新的68单元度假村将提供全套便利设施和功能,包括接待和大堂区、私人spa、健身房、更宽敞的餐厅、无边界游泳池和私人游泳池别墅。
Vin Varavarn Architects:The project was to transform the 30-year-old Bophut Villa Resort, located in Koh Samui into a contemporary resort. The new 68-unit resort would provide full amenities and functions including reception and lobby area, private spa, fitness rooms, more spacious breakfast and dinning areas, infinity edge swimming pool and private pool villas.
这个地点是一个L形土地,连接Tweerath-Pakdee路和Bophut海滩。由于土地的特殊情况,建筑师决定将土地分成两个主要地块: A地块和B地块,有两个不同的设计方案和氛围。
The site is an L shape land connecting Tweerath-Pakdee Road to Bophut beach. Due to the specific conditions of the land, the architect decided to divide the land into 2 main plots: A and B with two distinct design schemes and atmospheres.
A地块是主要入口、接待、水疗和植物园别墅区。这片土地相当狭长,周围都是高大的树木。从主干道进入,游客将会看到一个露天建筑,该建筑容纳接待区和水疗中心。这座建筑被设计成具有双层天花板和分散天窗的度假村大门。墙壁将水疗中心与接待区隔开,以阻隔噪音。整栋建筑都使用了当地的木材和石头,建筑材料更加天然。
Plot A is the location for the main entrance, reception, spa and the Botanical Villa Zone.The land is rather long and narrow surrounding with lofty trees. Entering from the main road, visitors will be greeted by an open air building which houses the reception area and the spa.The building was designed to serve as the Gate of the Resort with double height ceiling and scattered skylights. The spa is separated from the Reception area by the walls to provide more tranquility. Local timber and stones were used throughout the building to enhance closer touch of natural materials.
度假村的第一个区域是植物园别墅区。主要的设计理念是将通往海滩的漫长而单调的人行道转变成一次穿越友好村庄的激动人心的旅程。丰富多彩、生机勃勃的渔民村的精神激发了建筑师的灵感,他们沿着人行道的两条路径设计了三种类型的当代小别墅。
The first zone of the resort is the Botanical Villas. The main design concept was to transform the long and monotonous walkway to the beach into an exciting journey through a friendly village. The spirits of the colorful and lively fishermen’s village inspired the architect to design three types of small contemporary villas along both paths of the walkway.
特别考虑了每个别墅的大小和位置,为保护现有的树木,并确保建筑不会面对面。虽然别墅离客人足够近,可以相互连接,但是别墅的位置使客人仍然可以享受一些隐私。选择雪松屋顶和当地木材等天然材料来营造自然温和的氛围,以及减少维护费用。所有建筑都是低层规模,整个区域的景观也受益于周边椰林的美丽背景。
Special considerations were given to the sizing and the location of each villa to preserve the existing trees and to ensure that the buildings will not face each other. While the villas are close enough for the guests to connect, they are located in such a way that the guests can still enjoy some privacy.Natural materials such as Cedar roof and local timber were selected to create natural and gentle atmosphere as well as to reduce maintenance expenses.With the low rise scale of all the buildings, the entire zone also benefits from the beautiful backdrops of the neighboring coconut groves.
A地块的主要目的地是紧邻海滩的无边界游泳池。它是观赏日出和大海并在休息室和沙滩酒吧放松的绝佳场所。
The main destination of Plot A is the infinity edge swimming pool right next to the beach. It is the perfect place to view the sunrise and the sea and to relax in the lounge and beach bar throughout the day.
在B地块,海滨别墅从游泳池开始,沿着海滩往前走。有三种类型的封闭泳池别墅可供选择,每一种都是由原来的结构改造而成,为喜欢更亲密和平的氛围的客人服务。别墅的设计很简单,但是它们的顶部有醒目的屋顶,从远处就能看到。3米长的悬臂屋顶为抵御热带降雨和阳光提供了急需的保护。屋顶也用作别墅之间的隔断,以增加更多隐私空间。再用椰子、竹子和其他硬木木材来软化整体外观。
In Plot B, the Beachfront Villas start from the swimming pool and run along the beach front. Three types of enclosed pool villas are available, each renovated from the original structures to serve guests who prefer a more intimate and peaceful atmosphere.The designs of the villas are simple but they are crown with eye-catching roofs which can be seen from afar. The 3-meter cantilever roofs provide the much-needed protection from the tropical rains and the bright sunlight. The roofs also serve as partition between the villas to increase more privacy. Coconut wood, bamboo and other hard timber were used to soften the overall appearance.
在A地块的尽头,坐落着一家全天营业的餐厅。该餐厅设计有曲线形的高顶棚,象征反向舱底的形状,同时也可以看到前面海滩的全貌。天花板上覆盖着白色的椰子树。该建筑在有或没有空调的情况下都可以正常使用,为度假村的各种活动提供服务。
At the end of Plot A, “ The Grill” an all day dining restaurant is located. The restaurant is designed with curve shape high ceiling roof as to reflect the shape of reversed bilge, and also gives a full view of the beach in front . The ceiling is covered with coconut wood painted in white. The building can function with or without air conditioning to serve the diverse activities of the the resort.
村庄整体规模调整 Village overall Resize
居住单元 Village unit
建筑设计: Vin Varavarn Architects
开发商: Samui Palm Beach
地点: 泰国苏拉特哈尼苏梅岛
室内设计: Begray
景观设计: Vista Pagoda
完成时间: 2017年
Architect: Vin Varavarn Architects
Client: Samui Palm Beach
Location: Koh Samui, Suratthani, Thailand
Interior Design: Begray
Landscape: Vista Pagoda
Completed: 2017
更多 Read more about: Vin Varavarn Architects



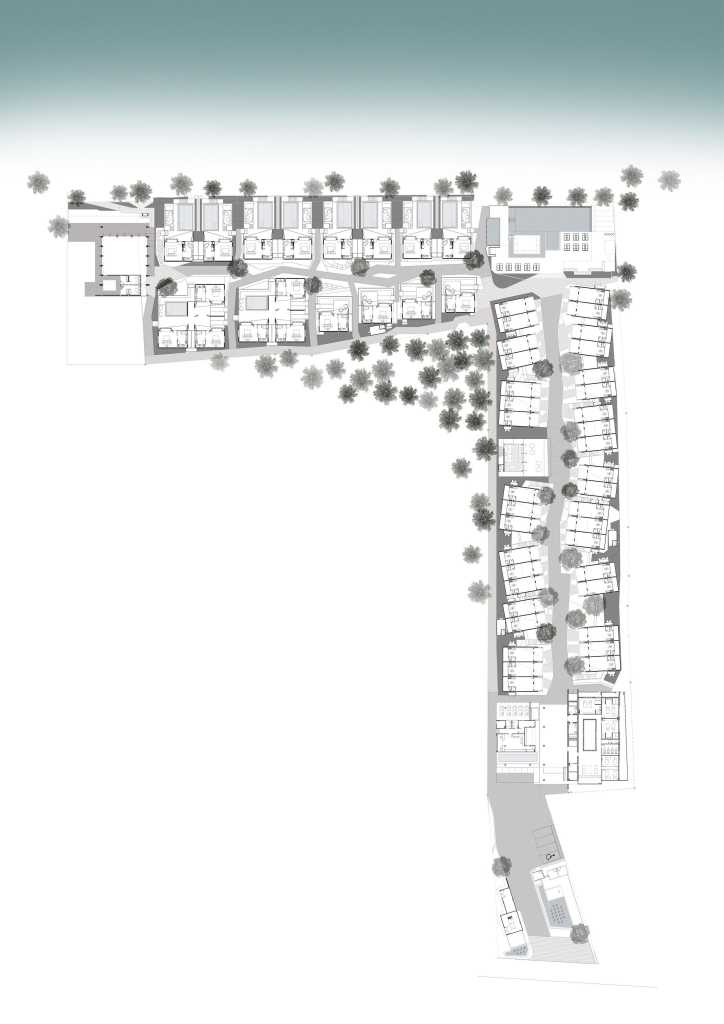

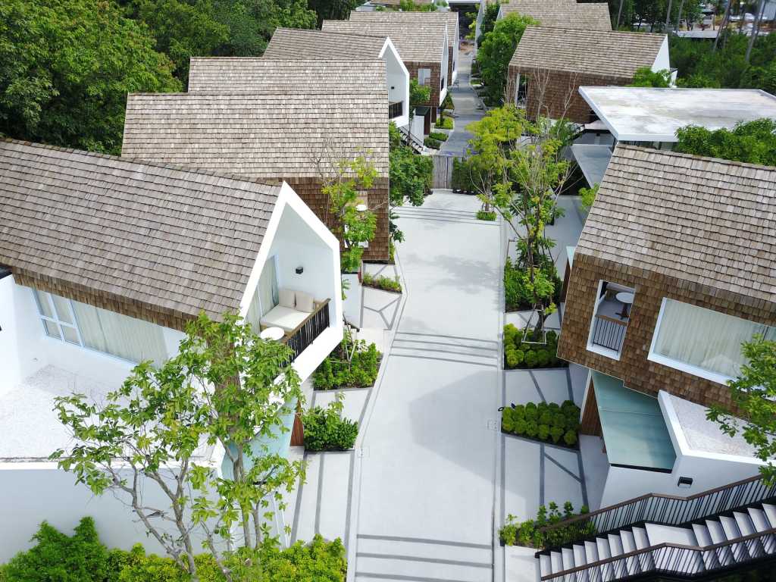


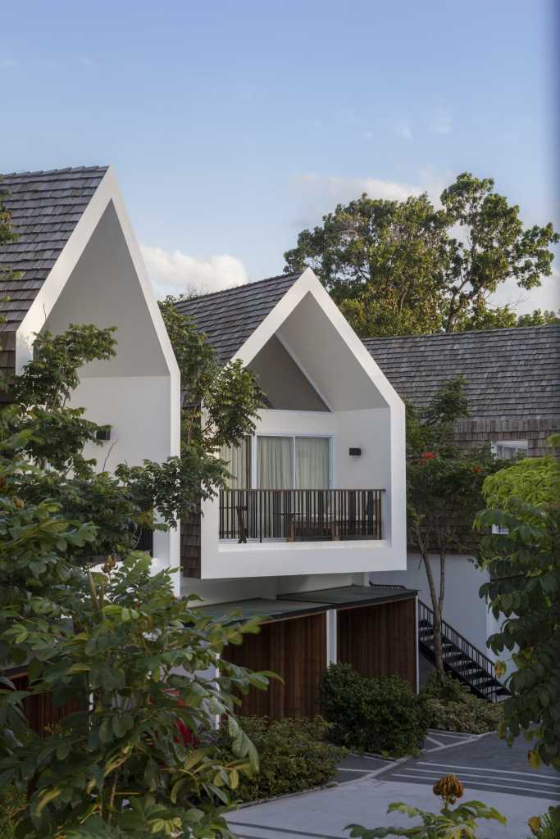





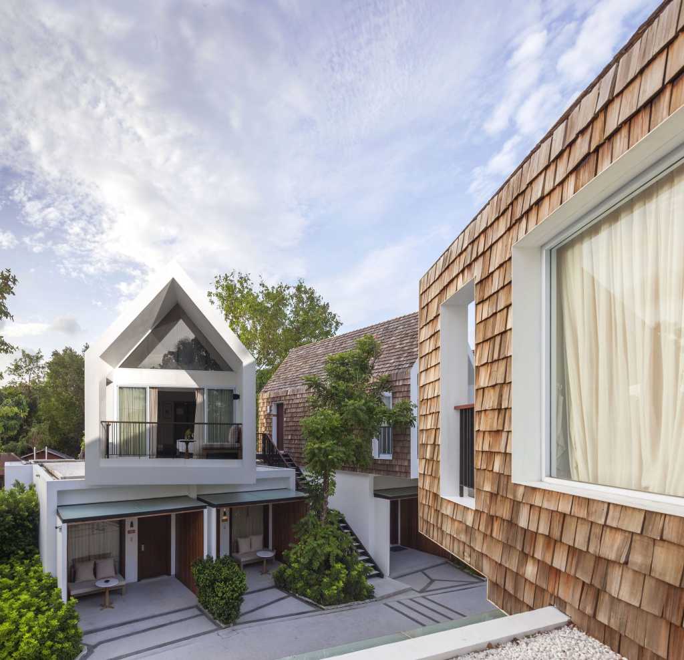


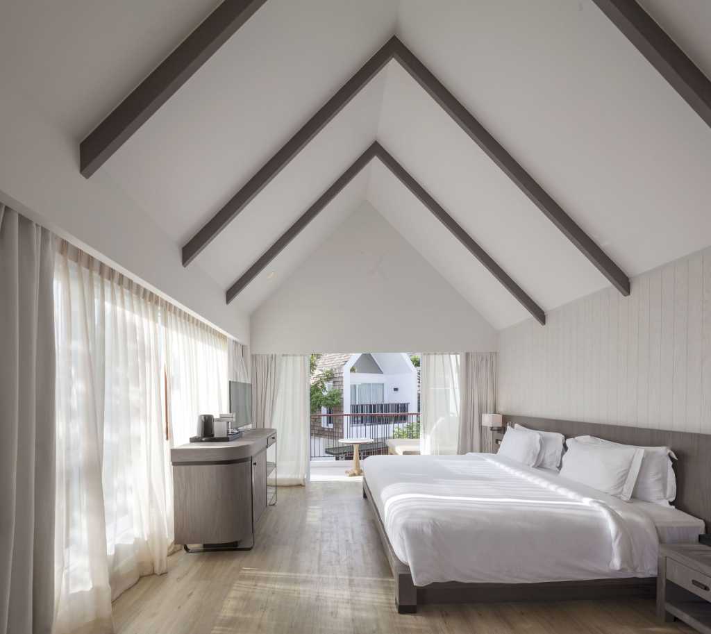

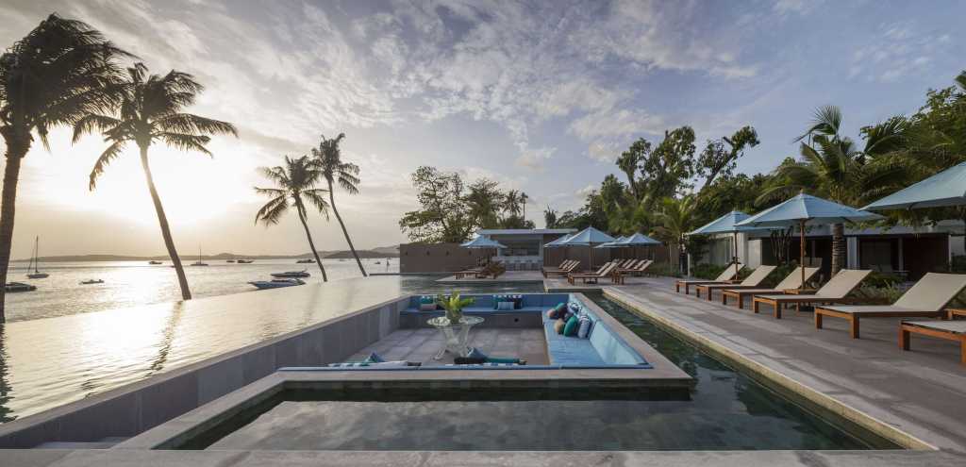


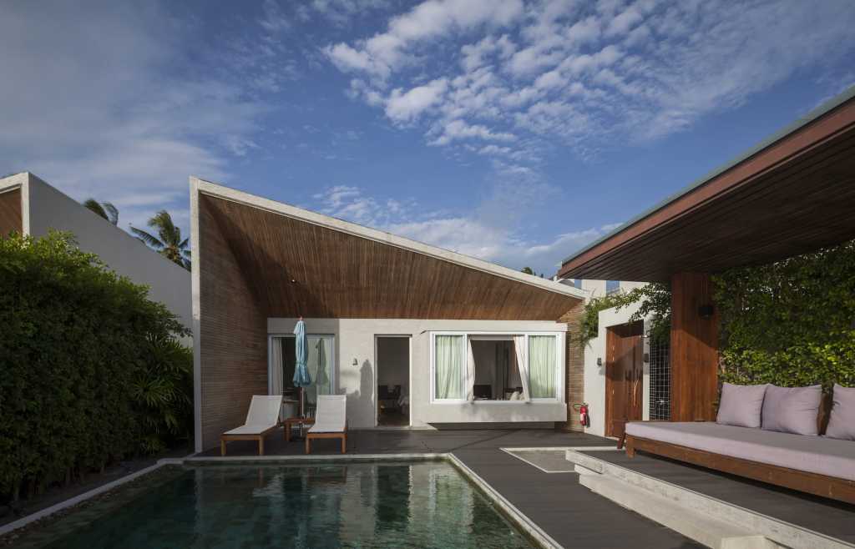
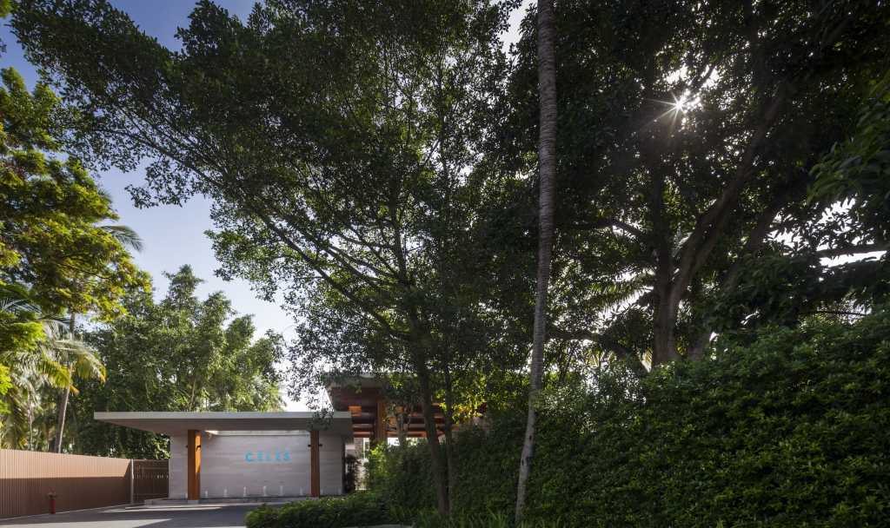




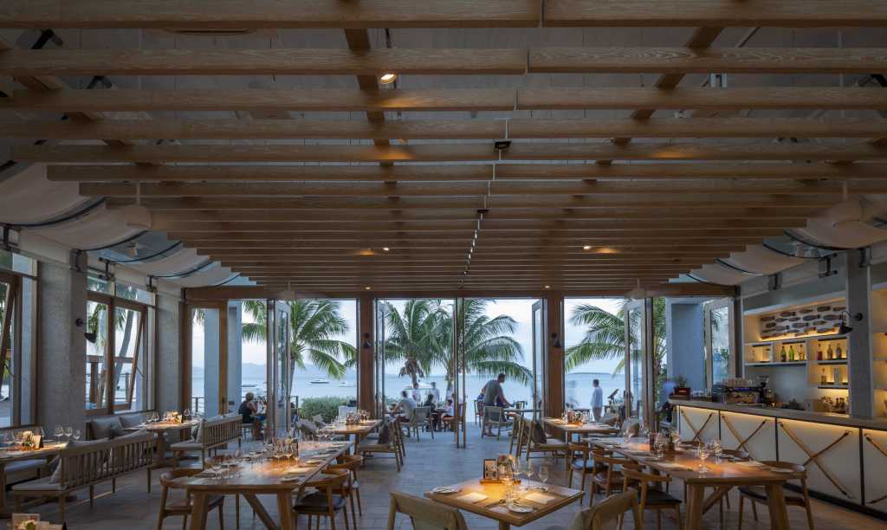

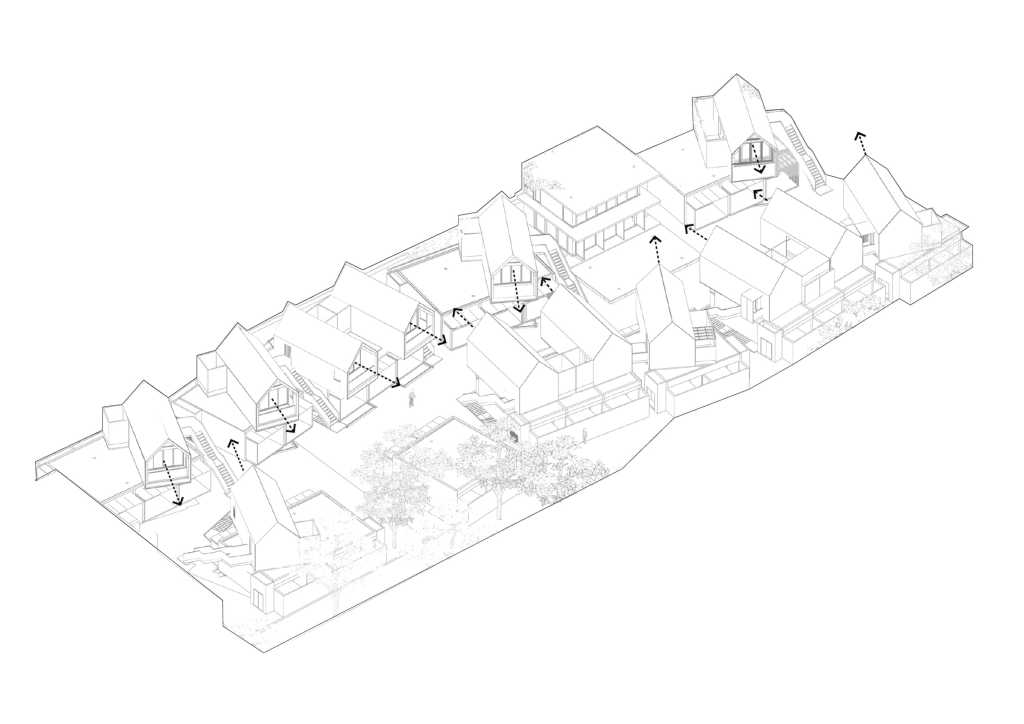





0 Comments