本文由 WTD 纬图设计机构 授权mooool发表,欢迎转发,禁止以mooool编辑版本转载。
Thanks WTD for authorizing the publication of the project on mooool. Text description provided by WTD.
纬图设计机构:自2007年启动规划与建设,麓湖生态城已经生长了14年。如今的麓湖已经是公园城市建设的一张新名片。这座建立在水上的公园城市, 是内陆成都的水上理想。8300余亩的占地面积,水域面积就达到2100亩。麓湖通过对水系的连通与梳理,创造出了理想的水网系统,让水与城市形成了相互咬合、亲密无间的状态。
WTD: Since the planning and construction from 2007, Luxelakes Eco-City has been developing for 14 years. Today, Luxelakes has become a new landmark of the park city, which is built upon the water and symbolizes the dream of the inland Chengdu. The park covers a total area of more than 8,300 acres, with the water area reaching 2,100 acres. In the park, an ideal network of water is built by connecting and reorganizing the rivers and lakes, making water and the city close to each other.
▼取自然之材,还原场地生态基底 To use natural materials to restore the ecology of the site
在路网与水系绿地之间,承担着不同城市功能的建筑自然而然的生长出来。而建立起水与建筑之关联的河道景观,则至关重要。
Between the road network and the waterfront green space, buildings undertaking different urban functions stand in a natural gesture. The waterfront landscape plays a vital role in establishing the connection between water and buildings.
本项目所在场地原设计为湖区机动船支线航道,原航道为混凝土U型槽结构。驳岸设计更多考虑结构安全因素,边界较生硬。两岸植物多为临时绿化,且未考虑设置人行通道。航道一侧居住区高达6m的挡墙形成的边界对航道形成空间挤压。
麓湖决定在现有条件上在该段增设皮划艇航道,且在该段增设步道并纳入麓湖环湖观景步道体系。因此,场地改造需要同时解决支线机动船航道宽度与交通分流、皮划艇航道设计、步道流线与电瓶车通行条件等多项需求。
The site was originally designed as a branch channel for motorboats in the lake area, which featured a concrete U-shaped groove structure. And the revetment design, considering more of safety factors, contributed to a rigid boundary. Plants on both sides were mostly temporary without considering pedestrians passage. And the 6-meter high wall enclosing the residential area forms a spatial compression to the channel alongside.
The owner team decided to add a kayaking channel to this section according to the existing conditions. Also, a trail is added and included into the Luxelakes Scenic Trail System. Therefore, the site renovation needs to simultaneously meet multiple requirements such as motorboat channel width and traffic flow diversion, kayaking channel design, trail flow line, and e-bike traffic flows.
▼航线梳理 Route arrangement
综合以上条件,设计从解除视线压迫、软化河道、交通动线重构及空间艺术氛围营造三个方面进行河道生态改造,打造一处蜿蜒柔软的自然河岸空间,形成犹如置身亚马逊丛林般的河道体验。
With all of the above into consideration, the design realized the ecological transformation including the relief of visual pressure, softening of the watercourse, reconstruction of traffic flow, and creation of a spatial art atmosphere to create a winding and soft natural riverbank landscape and to form a wild Amazon-like experience.
▼总平面图 Site plan
视线屏蔽与步行体验 Natural screening and walking experience
屏蔽高建筑挡墙带来的视线干扰和压迫感,最好的办法便是取自然之材,还原场地生态基底。设计利用多种类植物作为天然屏障,将周围的建筑与障碍进行一定的规避。乔木以枝形完美及耐水性好优先,搭配着不同层次的灌木,呈现不同的空间形态。
The best way to reduce the sight interference and the sense of oppression caused by high retaining walls is to use natural materials to restore the ecology of the site. The design uses a variety of plants as natural barriers to screen the surrounding buildings and obstacles. Arbors have perfect branches and great water resistance, which are complemented by shrubs of different layers, to present different spatial forms.
临近水岸的乔木选择了蓝花楹,弯曲的树冠及枝叶交叉覆盖于河道之上,在流域上形成开合的空间形式。河岸两侧空间因为不同的有色树种,在四季可呈现不同的色彩变化,营造多彩的植物空间。
Jacaranda is chosen to match the trees near the water bank. The curved canopy, branches, and leaves overlap upon the river, forming an openly spatial form on the watershed. With various tree species, spaces on both sides of the riverbank will take on different colors in four seasons, creating colorful spatial experience.
▼蓝花楹弯曲的树冠及枝叶交叉覆盖于河道之上 The leaves of Jacaranda trees overlap upon the river
河道软化梳理 Watercourse softening and redesign
两段河道均是不规则弯曲形态,河流宽度与跨度各不相同。原有的驳岸多为U型直壁驳岸,边界生硬,没有与河岸及周边环境建立起自然的链接。
设计根据不同的河流宽度进行不同的驳岸处理。在较宽水面,用叠石堆破将河面围合成几个迷你生态岛屿。岛屿上种植浓密的乔灌木林,对隔岸的低矮别墅住区有一定的隐私保护作用。同时水面被切分之后,皮划艇划过时被树荫夹道绿树包围更具生态感,也避免了河面的单一。
Both sections of the river are irregularly curved. The width of the river is changing. The original revetments featured U-shaped vertical-wall structure and rigid boundaries, lacking a natural link with the riverbank and the surrounding context.
The design involves different revetment treatments according to different river widths. On a wider water surface, it uses piles of rocks to enclose the river surface into a mini ecological island. Dense trees and shrubs are planted on the island, which offers privacy to the low villas on the other side. At the same time, after the division of water surface, it is more ecological when the kayak passes by and the space is shaded. Also, the design avoids the dull image of the river surface.
▼河道驳岸软化设计与自然建立连接 To build a natural link with the riverbank by softening design
对驳岸的另一种处理方法是以草坡入水来替代混凝土的生硬。植物在河道边界构建成一条蜿蜓优美的边岸曲线,生成自然驳岸。植物群落具有涵蓄水分、净化空气的作用,可在植物覆盖区形成小气候,改善水体周边的生态环境。
生态的驳岸使河道与周边建筑及人行步道有了更自然的衔接,无缝融合至麓湖水系。无论是从建筑往外看还是步行于此,都能获得更好的视觉体验和行走感知。
Another treatment for the revetment is to extend the grass terrace into water to soften the rigidity of the concrete. Plants form a gracefully curved riverbank at the boundary, creating a natural revetment. The plant community will not only conserve the water but also purify the air, forming a microclimate in the plant-covered area and improving the ecological environment around the water.
The ecological revetment provides a more natural connection between the river and surrounding buildings and pedestrian walkways, seamlessly integrating into the Luxelakes water system. Whether looking out from the building or walking here, visitors can get a better visual and walking experience.
空间艺术氛围 Spatial Art
除生态以外,“艺术”也是麓湖标签之一。艺术的气质伴随着麓湖的每一处细节,即使是一处小小的河道也不例外。因此,景观对于整个河道的空间改造不止停留于生态,还需营造恰到好处的艺术效果。在链接两组不同住宅的人行桥体上,设计对于栏杆的处理就别出心裁。
In addition to ecology, “art” is also one of Luxelakes’ labels. The artistic feeling is in every detail of Luxelakes. Therefore, the spatial transformation of the entire river channel by the landscape is not only about ecology, but also creates an appropriate artistic effect. On the footbridge connecting the two groups of residents, the design of the railings is distinctive.
▼有渐变效果的人行桥栏杆 The railings with a gradual changing effect
栏杆由数根4cm宽的钢片竖向排列而成,利用参数化设计对每一根钢片在不同高度进行90°扭转,从而达到渐变的效果。两侧的粉色樱花夹道,建筑在花瓣的遮蔽中若影若现,桥体在树影与光线的相映中光彩熠熠。
The railing is made up of several 4 centimeters wide steel sheets which are arranged vertically. The parametric design is used to twist each steel sheet at a different height by 90° to achieve a gradual changing effect. There are pink cherry blossoms planted on both sides. The building is shaded by the petals, and the bridge is shining brightly between the shadow of the tree and the light.
▼栏杆钢片扭转设计 The parametric design of the railing
▼栏杆钢片渐变细节 Details about gradual changing effect
▼桥体在两侧樱花树影与光线的相映中光彩熠熠 The bridge is shining brightly between the shadow of the tree and the light
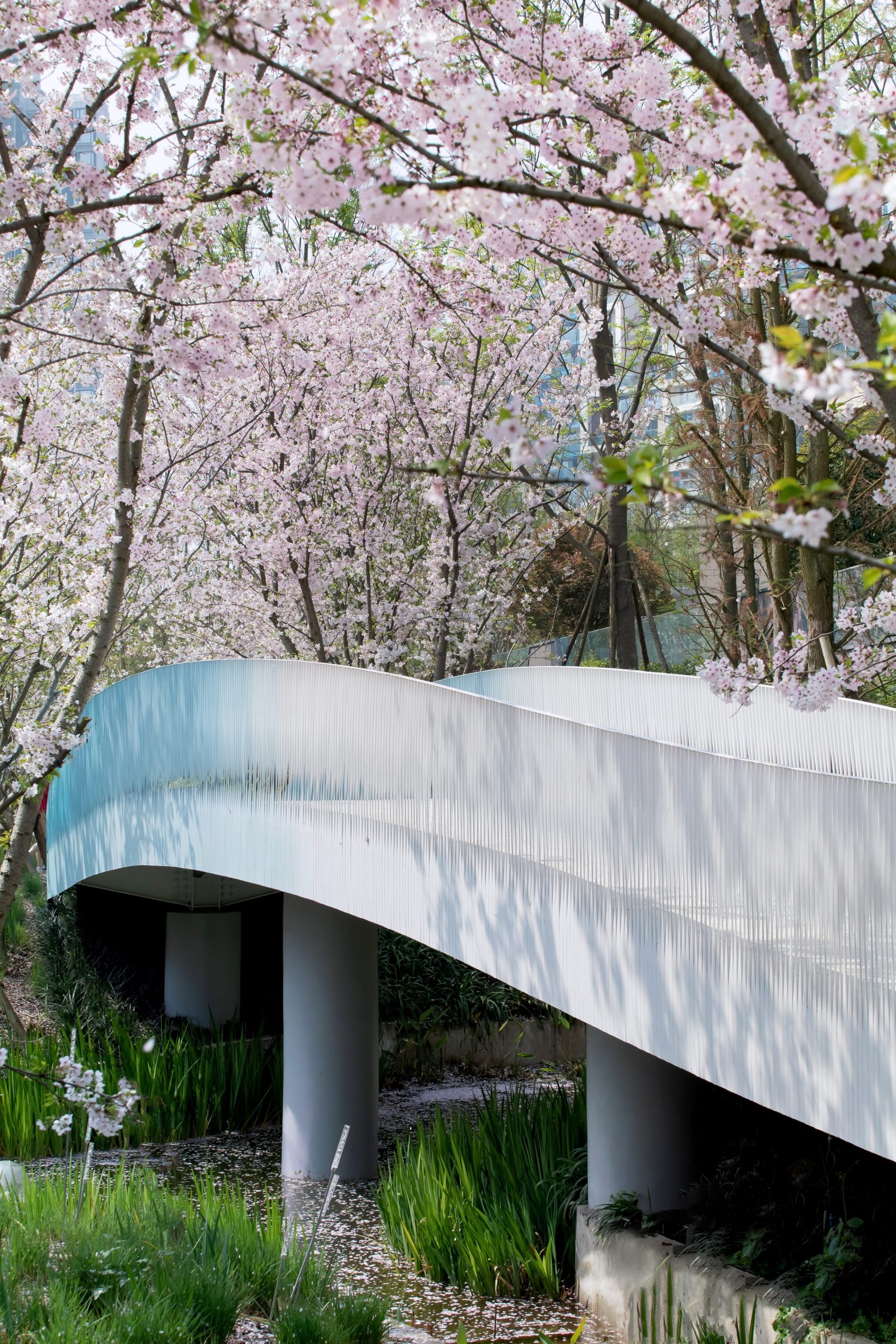 ▼建筑在花瓣的遮蔽中若影若现 The building is shaded by the petals
▼建筑在花瓣的遮蔽中若影若现 The building is shaded by the petals
▼漂浮在水面上的氛围水灯 Atmospheric water lamps floating on water surface
此外,设计以水为题,在河道旁的大树分枝处放置艺术雕塑。雕塑采用镜面不锈钢为材料,以不规则的水滴为形态,置身在丛林中,具有强烈的视觉冲击,不断激发人们强烈的参与感与探索的欲望。各种可爱而新奇的氛围水灯,也为“水中冒险旅程”增添了许多空间趣味。
Also, the design theme is water. Artistic sculptures are placed at the branches of the big trees beside the river. The sculpture uses mirrored stainless steel with the shape of irregular water droplets. Being in the jungle has a strong visual impact and continuously stimulates people’s strong sense of participation and desire for exploration. A variety of cute and novel atmospheric water lamps also add fun to the “adventure journey over the water”.
▼大树分枝上的水滴形态艺术雕塑 Artistic sculptures with the shape of irregular water droplets are placed at the branches of the big trees
▼可爱而新奇的氛围水灯 A variety of cute and novel atmospheric water lamps
▼树干上的艺术夜灯 Artistic night lamps on the trunk
在滨河带改造完成已经过去大半年的这个春天,我们看到了已经完全融入整个麓湖水系的滨河段。草长莺飞,花开叶茂,茂密的树荫渐渐包裹着整个河道,划着皮划艇的麓湖业主缓缓从湖面飘过。在他们的脸上,我们看到了项目初始时所向往的惬意与自由。
This spring, more than half a year has passed since the completion of the riverside reconstruction. This waterfront space has been completely integrated into the Luxelakes waterfront system. Nature is growing here and the dense tree shade gradually encloses the river, forming a comfortable and free space that the design aspires to realize at the very beginning.
项目名称:成都麓湖皮划艇航道景观
业主单位:成都万华新城发展股份有限公司
景观面积:13850㎡
项目地址:成都市天府新区
景观设计:纬图设计机构
设计团队:李卉 李彦萨 田乐 陈奥男 侯茂江 李丹丹 周芯宇 隆波 赖小玲 董瑜 胡小梅
业主方团队代表:徐朝明 王姝丽 刘兴洪 谢锋
景观施工:四川蜀韵景观工程有限公司 硕泉园林股份有限公司
建成时间:2020年
摄影:xf-photography
Project Name: Chengdu Luxelakes Kayak Channel Landscape
Owner: Chengdu Wide Horizon Development Co., Ltd
Landscape Area: 13850㎡
Project Location: Tianfu New District, Chengdu City
Landscape Design: Chongqing WISTO Landscape Design
Design Team: Li Hui, Li Yansa, Tian Le, Chen Aonan, Hou Maojiang, Li Dandan, Zhou Xinyu, Long Bo, Lai Xiaoling, Dong Yu, Hu Xiaomei
Representative of the owner’s team: Xu Chaoming, Wang Shuli, Liu Xinghong, Xie Feng
Landscape Construction:
Sichuan Shuyun Landscape Engineering Co., Ltd.
Shuoquan Garden Co., Ltd
Completion Time: 2020
Photography: xf-photography
更多 Read more about: WTD 纬图设计机构


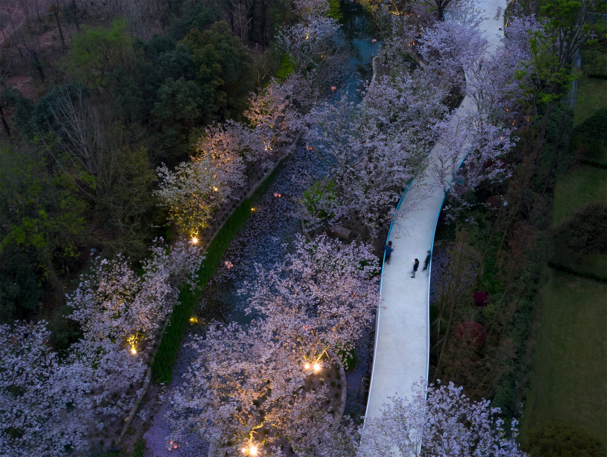
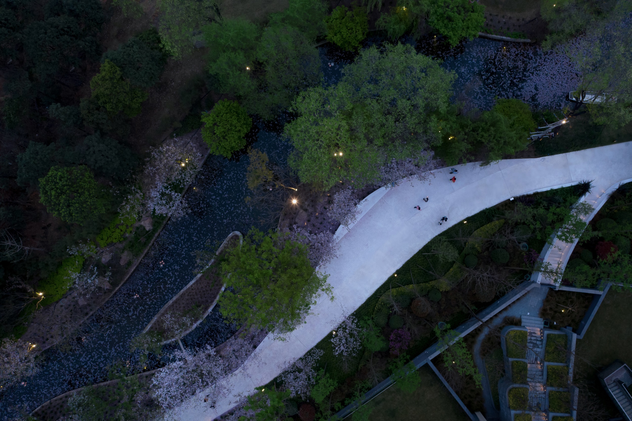
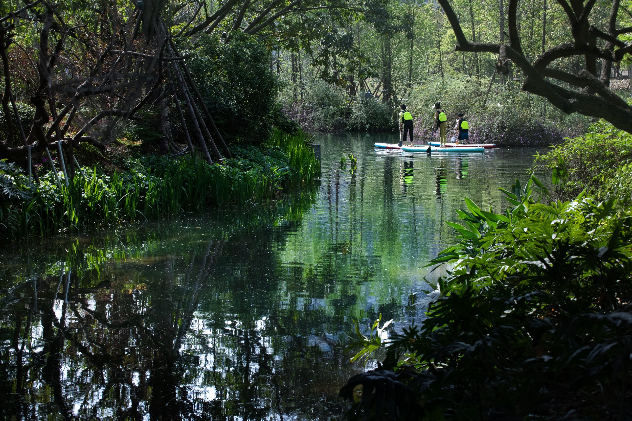
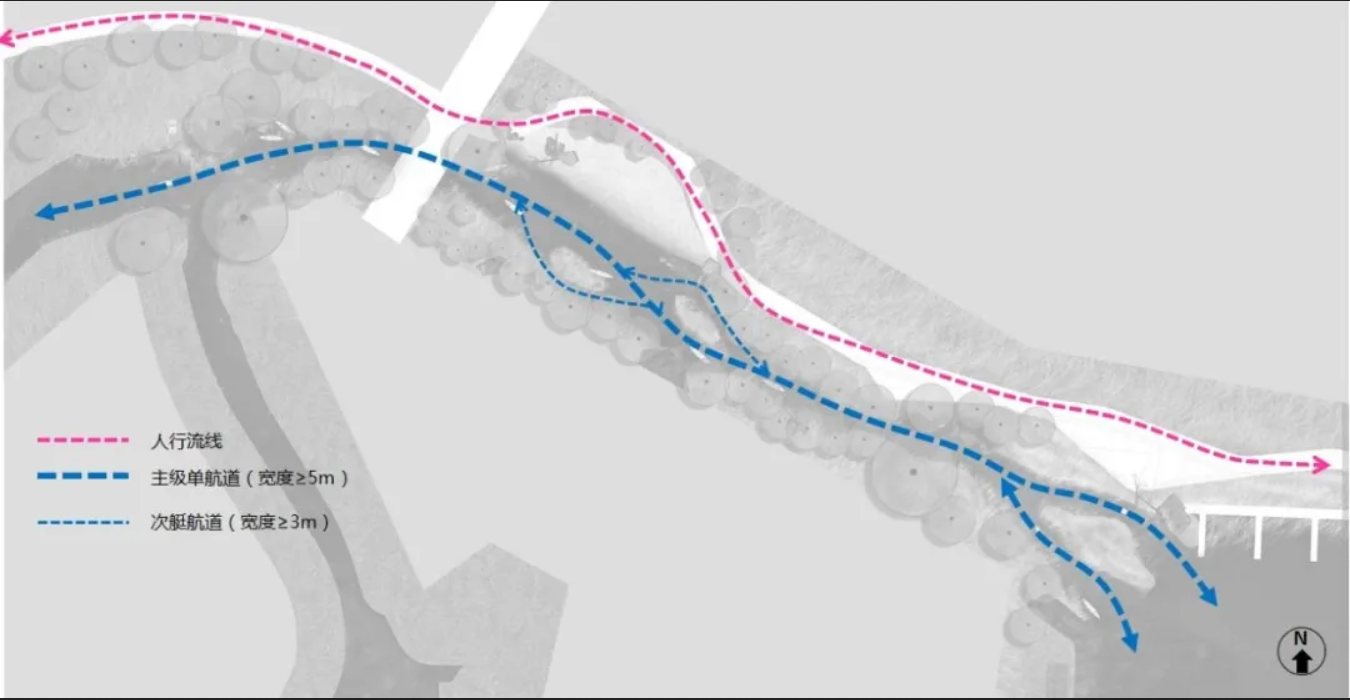
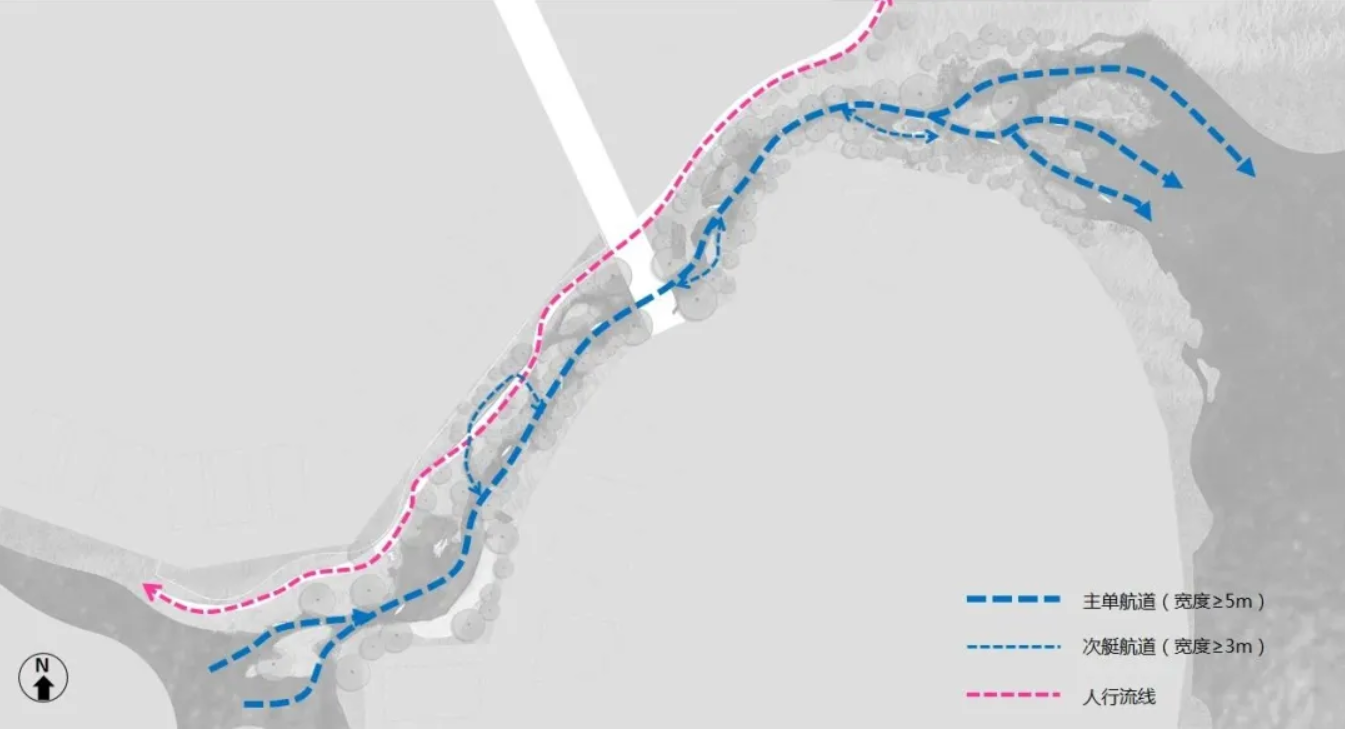
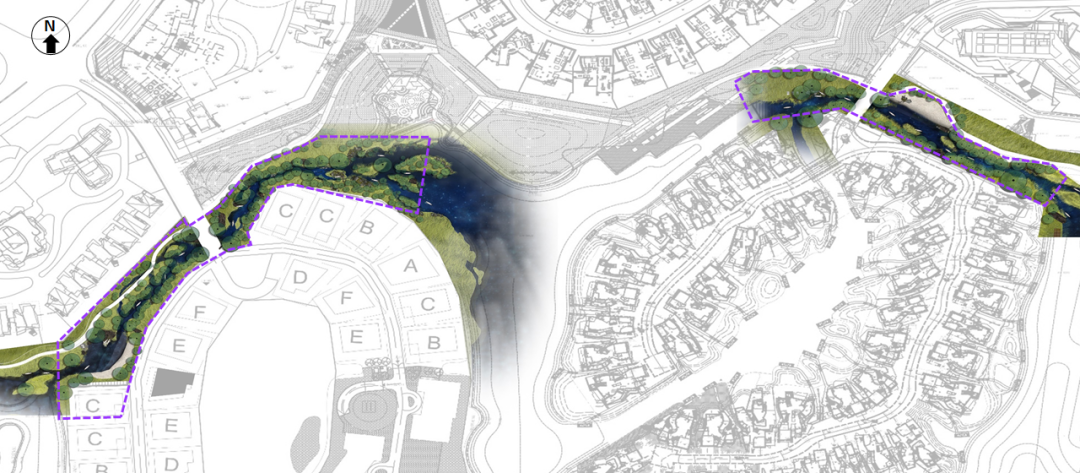

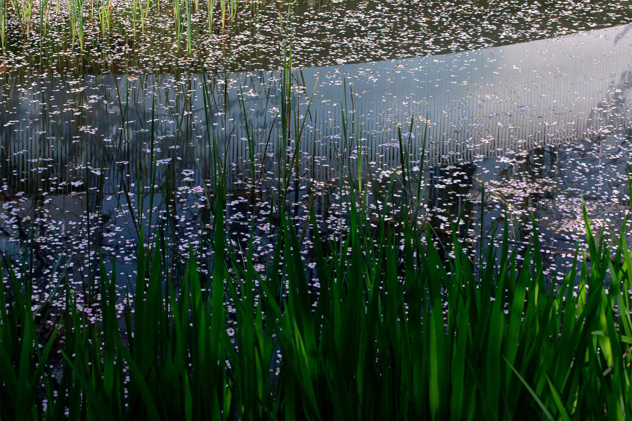
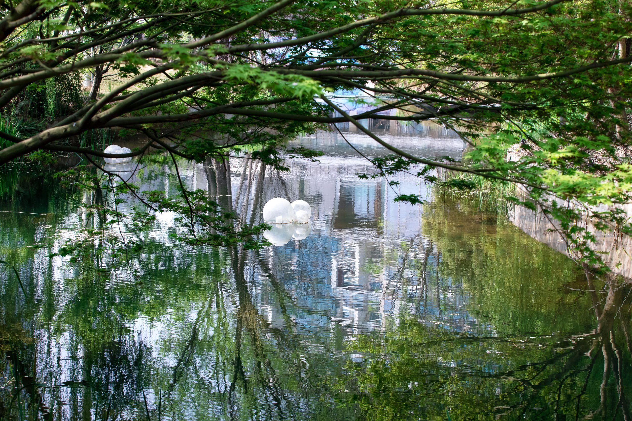
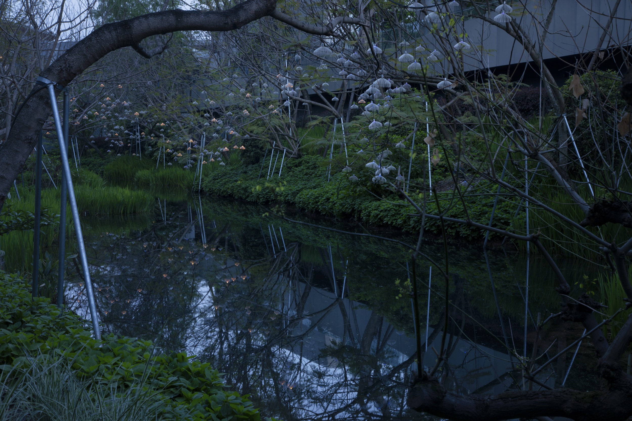
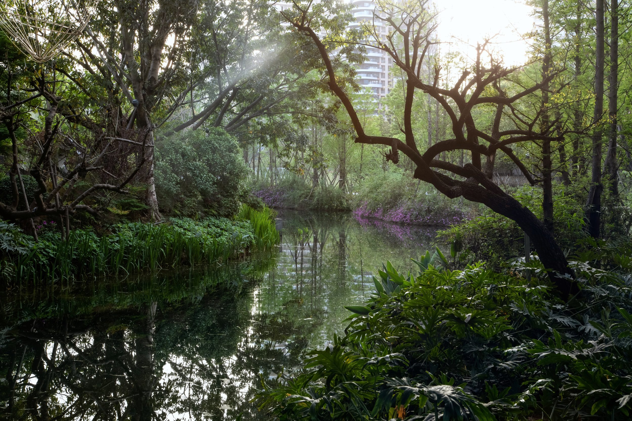

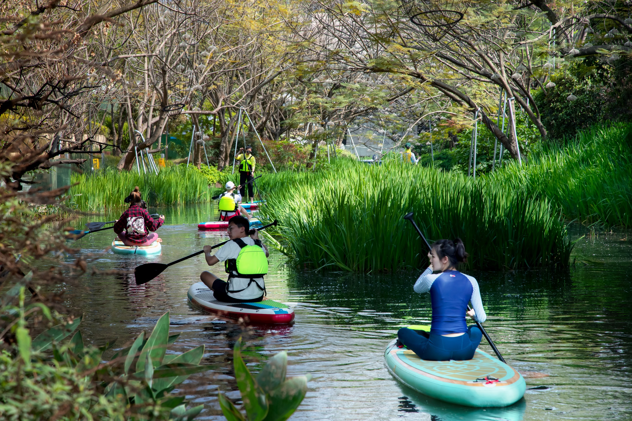


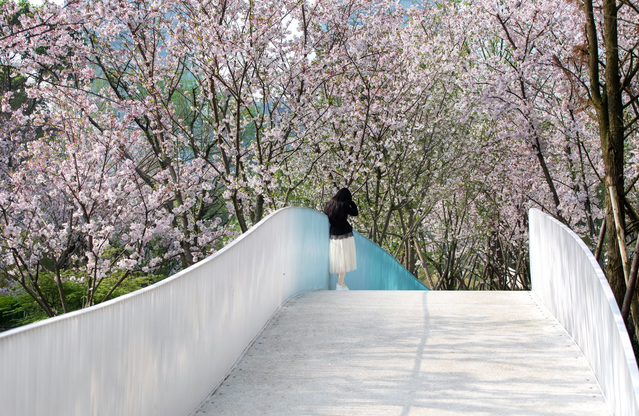

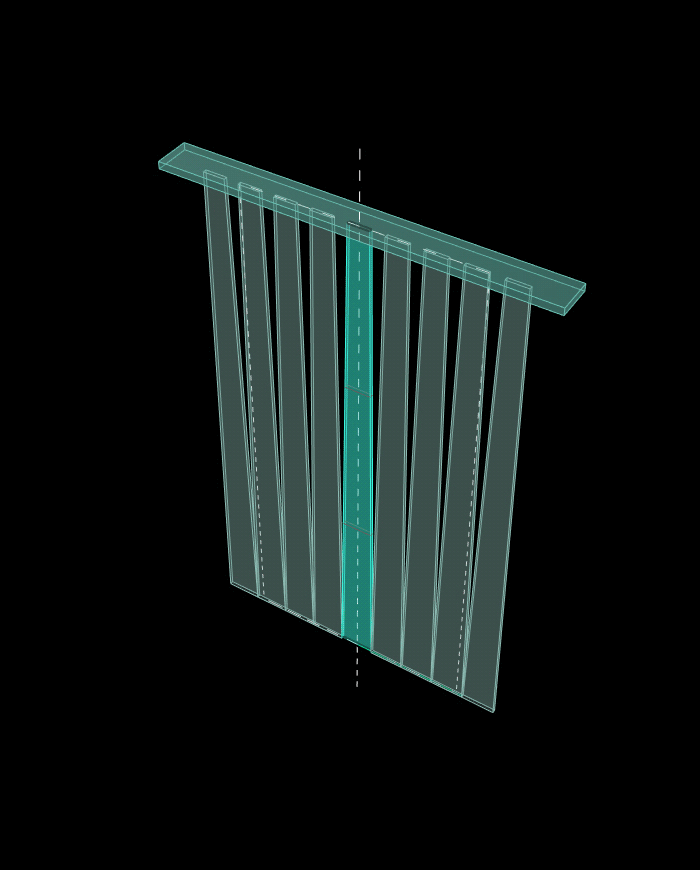

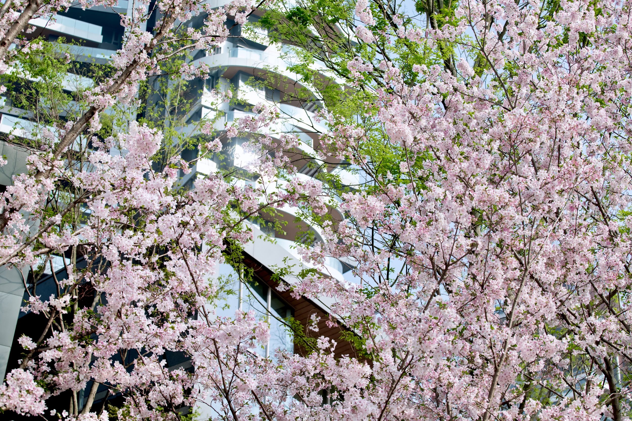

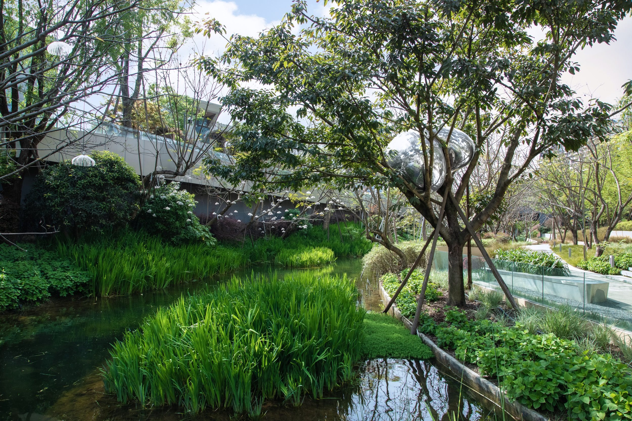
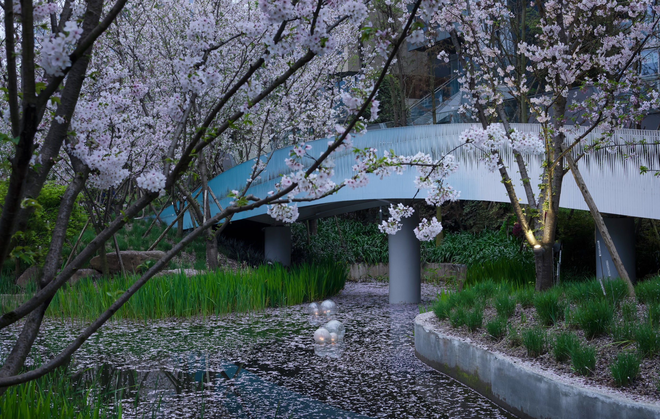

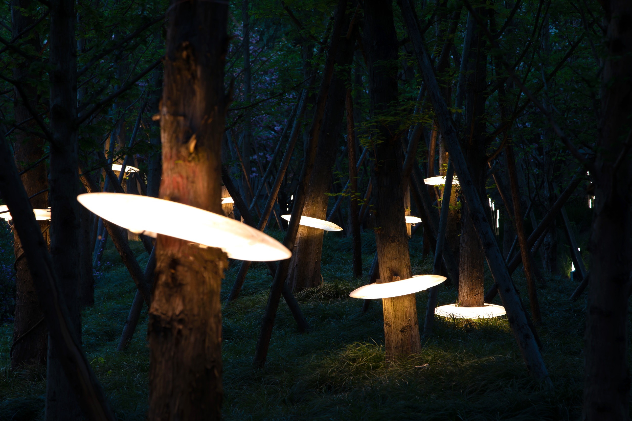



这个是死水吧,不流动