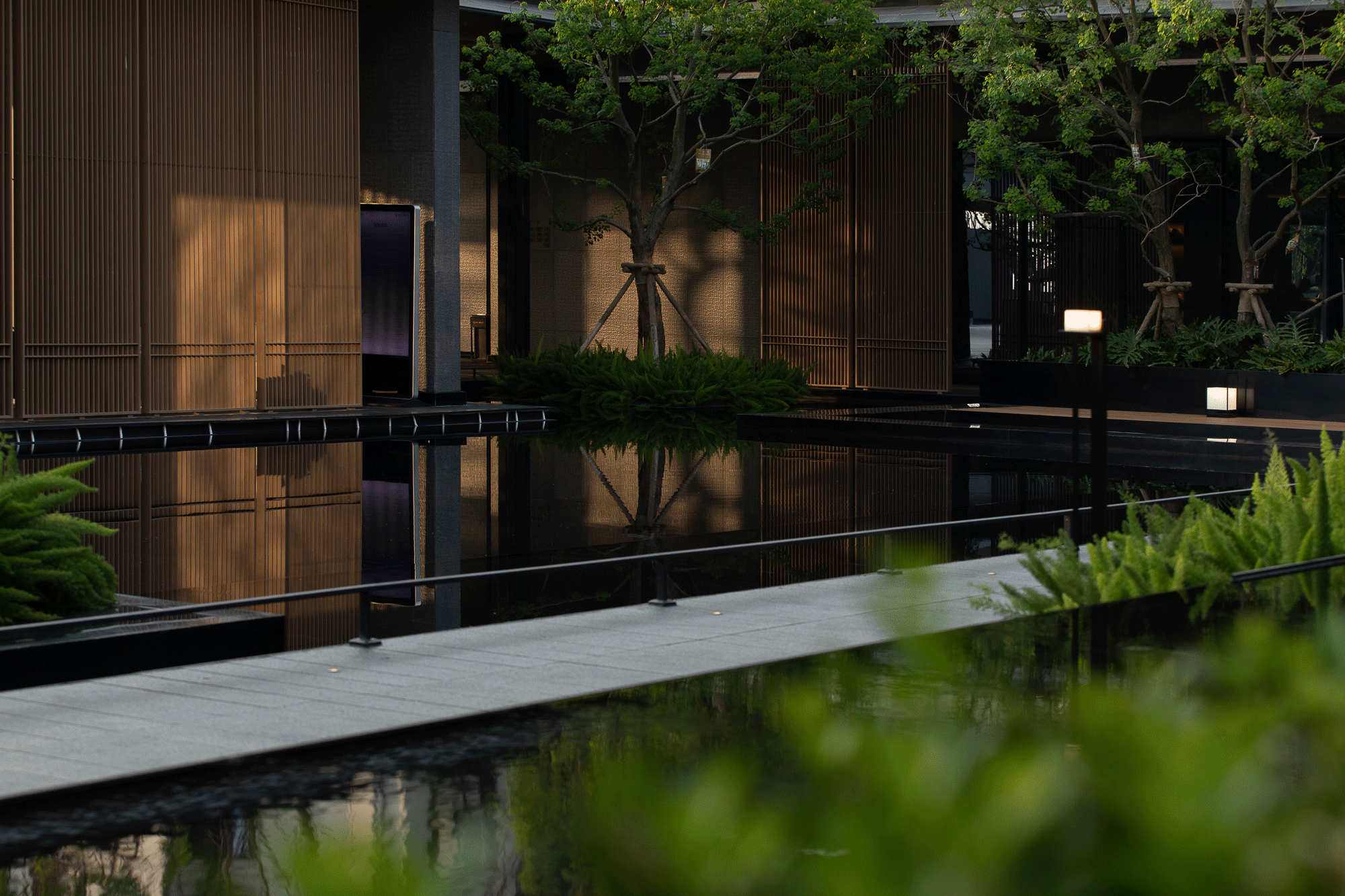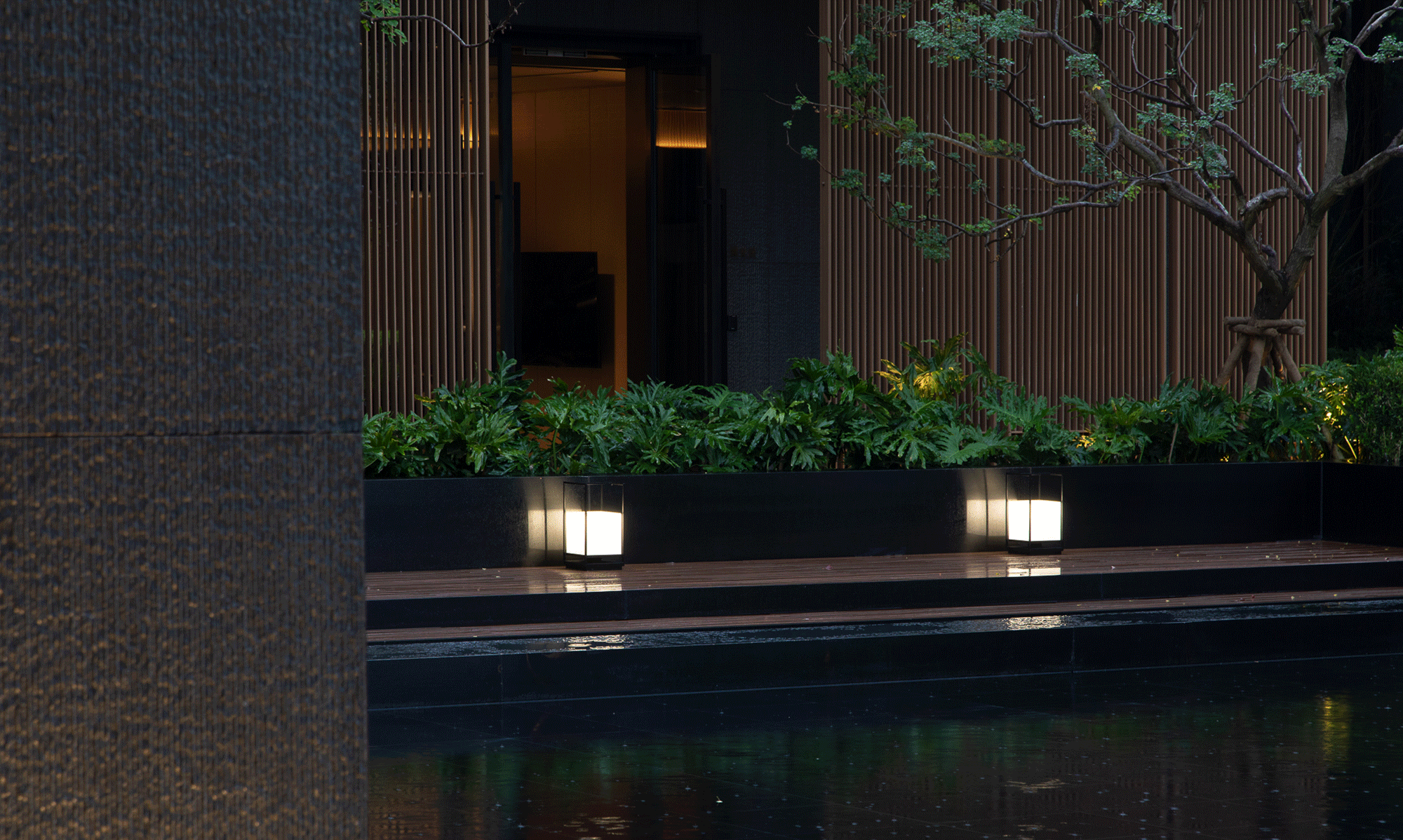本文由 WTD 纬图设计 授权mooool发表,欢迎转发,禁止以mooool编辑版本转载。
Thanks WTD for authorizing the publication of the project on mooool. Text description provided by WTD.
WTD纬图设计:闲适的生活,雅致的书香,文化的传承,包容的山川,塑造了成都这片土地深厚的东方底蕴。如何用当代审美去解读东方气韵,我们尝试构建出一处现代典雅,温润、自然、雅致的景观空间。
WTD: The leisurely life, elegant books, cultural inheritance, and inclusive mountains and rivers have shaped the profound oriental heritage of Chengdu. How to interpret oriental charm with contemporary aesthetics, we try to build a modern, elegant, warm, natural and elegant landscape space.
▽沉稳、雅致的设计语言 Calm and elegant design language
场地处于一片十字路口旁的坡地之上,约13000㎡的空间包括销售区及部分未来生活区。靠近L型街角约5000㎡在红线外,将场地从用地属性上区分开,这让我们萌生了将红线外区域做成口袋公园作为公共空间开放给更多人的想法。
The site is located on a sloping land next to a crossroad, and the space of about 13,000 square meters includes the sales area and some future living areas. About 5,000 square meters near the L-shaped street corner is outside the red line, which separates the site from the land use attributes, which gave us the idea of making the area outside the red line a pocket park as a public space open to more people.
▽场地平面图 Plan
设计尝试用两种气质截然不同的空间如何同时演绎出现代东方美学气韵,在保留东方传统的构成内核的同时,从秩序内敛的庭院空间过渡到野性自然的口袋公园,实现空间的过度与转换,一静一动,内外联动,串联场地。
The designer tries to use two spaces with completely different temperaments to deduce the charm of modern oriental aesthetics at the same time. While retaining the core of the oriental tradition, it transitions from the orderly and restrained courtyard space to the wild and natural pocket park, realizing the transition and transformation of space. One still and one moving, internal and external linkages, connecting venues in series.
▽雨后的空间更显沉稳雅致 The space after the rain is more calm and elegant
庭院空间:温润,雅致,内敛 Courtyard space: warm, elegant, restrained
设计秉承东方美学的气质和现代主义的克制原则之下,通过简洁的体块,流畅的线条,自然的意境,描绘温暖、自然的人居场景,构建出内敛充满秩序的空间。
The design focuses on the temperament of oriental aesthetics and the restraint principle of modernism. Through simple blocks, smooth lines, and natural artistic conception, it depicts warm and natural living scenes and builds a restrained and orderly space.
▽景观利用地形变化构成层层递进的中式院落 The landscape makes use of terrain changes to form progressive Chinese-style courtyards
沉稳的暗色调成为空间主基调,谦逊而低调。粗粝的石材、温暖的木料、精巧的金属,不同材质通过精细的工艺和恰当的比例在空间中达成灵动之美。
The calm dark tone becomes the main tone of the space, which is humble and low-key. Rough stone, warm wood, and exquisite metal, different materials achieve a dynamic beauty in the space through fine craftsmanship and appropriate proportions.
▽暗色成为空间主色调 Dark color becomes the main color of the space
植物的手法温婉柔和,植物、光影、材质、色彩交相呼应,在有序的空间韵律中呈现东方意境的现代表达。
The technique of plants is gentle and soft, plants, light and shadow, materials, and colors echo each other, presenting a modern expression of oriental artistic conception in an orderly rhythm of space.
▽光影落在金属立面上,呈现出灵动之美 Light and shadow fall on the metal facade, presenting a dynamic beauty
从选材、比例到工艺、效果,设计精工雕琢每一处细节,设计将东方韵味与质地巧妙留存于这个精巧、纯净、温暖的空间之中。
From material selection, proportions to craftsmanship and effects, the design carefully carves every detail, and the design cleverly retains the oriental charm and texture in this exquisite, pure and warm space.
▽精致的细节把控 Exquisite detail control
口袋公园:包容,共享,开放 Pocket Park: Inclusive, Shared, Open
借助高差,一个大阶梯实现了庭院到口袋公园的转换,通过空间的转折、开合带动视线的变化,自然气息逐步渗透,由此转入更自然开阔的公共区域。
Taking advantage of the height difference, a large staircase realizes the transformation from the courtyard to the pocket park. Through the turning and opening and closing of the space, the line of sight changes, and the natural atmosphere gradually penetrates, thus turning into a more natural and open public area.
▽连接场地的阶梯景观 Ladder landscape connecting the site
▽植物层次丰富,叶片开阔、形态蓬松 The plants are rich in layers, with open leaves and fluffy shapes
口袋公园为城市提供了有温度的共享微空间,它以开阔的空间结构为人们提供舒适的度假与休闲体验,也承载着人们丰富的活动与社交需求。我们在此还考虑了人视觉的聚焦与延展,通过对视线处理,保证每个角度的景观视野。
Pocket parks provide warm shared micro-spaces for the city. It provides people with a comfortable vacation and leisure experience with an open space structure, and also carries people’s rich activities and social needs. We also consider the focus and extension of human vision here, and ensure the landscape view from every angle by processing the line of sight.
▽共享微空间 Shared microspace
以东方美学的底蕴为基底,设计让两种不同的空间气质相互接纳与融合,又保持独特的气韵与空间语言,构成了自然的过度与转换,通过细节质感和空间氛围唤起人们视、听、触觉和内心的连锁反应,为忙碌的心觅得一处可供停留的清幽之地。
Based on the background of oriental aesthetics, the design allows two different spatial temperaments to accept and integrate with each other, while maintaining a unique charm and spatial language, which constitutes a natural transition and transformation, and arouses people’s sight, hearing, The chain reaction between the sense of touch and the heart finds a quiet place for the busy heart to stay.
▽次入口 Second entrance
▽样板花园 Model garden
项目名称:成都万科君悦云台
业主单位:成都万科
景观面积:12950㎡
项目地址:成都市新津区
景观设计:WTD纬图设计
设计团队:李卉 李彦萨 田乐 李俪娜 侯茂江 李诗意 王璐 金凤 王云怡 吕昊 钟晓涵 彭柯人 申妍 江季杭 陈思丞 陈妃 薛凤仪 张书桢 刘爱玲 於文鑫 王利如 宋照兵 姚淞骅 代彪
业主方管理团队:韩斐 张华 王馨 刘龙龙
建筑设计:上海致逸建筑设计有限公司
摄影:xf-photography
建成时间:2022
Project Name: Chengdu Vanke Junyue Yuntai
Owner: Chengdu Vanke
Landscape area: 12950㎡
Project Address: Xinjin District, Chengdu
Landscape Architecture: WTD GROUP
Design team: Li Hui, Li Yansa, Tian Le, Li Lina, Hou Maojiang, Li Shiyi, Wang Lu, Jinfeng, Wang Yunyi, Lu Hao, Zhong Xiaohan, Peng Keren, Shen Yan, Jiang Jihang, Chen Sicheng, Chen Fei, Xue Fengyi, Zhang Shuzhen, Liu Ailing, Yu Wenxin, Wang Liru, Song Zhaobing, Yao Songhua, Dai Biao
The owner’s management team: Han Fei, Zhang Hua, Wang Xin, Liu Longlong
Architectural design: Shanghai Zhiyi Architectural Design Co., Ltd.
Photography: xf-photography
Completion date: 2022
“ 用设计构建一处现代典雅,温润、自然、雅致的景观空间。”
审稿编辑:Maggie
更多 Read more about: WTD 纬图设计










































0 Comments