本文由 宝佳丰国际设计和Landscape Collaboration 授权mooool发表,欢迎转发,禁止以mooool编辑版本转载。
Thanks BJF International Design and Landscape Collaboration for authorizing the publication of the project on mooool, Text description provided by BJF International Design.
宝佳丰国际设计 + Landscape Collaboration:656地块位于北辛安路与阜石路路口东南角,地铁6号线与轻轨一号线均通过地块,交通便利。656地块也是北京石景山区北辛安棚户区改造的先行建设区域。此地块处于通往首钢园与南部各开发区域必经之路。设计包含三栋混合商业与办公的高层建筑。
BJF International Design+Landscape Collaboration:Plot 656 is located at the southeast corner of the intersection of Beixin’an Road and Fushi Road. Metro Line 6 and Light Rail Line 1 both pass through the plot and the transportation is convenient. Lot 656 is also the first construction area for the transformation of Beixin’an shanty town in Shijingshan District, Beijing. This plot is on the only way to the Shougang Park and various development areas in the south. The design includes three high-rise buildings that mix commercial and office buildings.
设计说明 design description
以雪山、峡谷、瀑布、冰凌等自然元素为灵感,创造独具特色的商业办公空间
Inspired by natural elements such as snow-capped mountains, canyons, waterfalls, and ice to create unique commercial office space.
▼设计灵感来源 Design inspiration
根据不同的使用行为将整个场地划分为三个具个性的设计区域:西部的迎宾广场,地面层,场地南部的下沉花园。设计将突出独特性,创造有别于传统的室外景观。
According to different usage behaviors, the entire site is divided into three individual design areas: the welcome square in the west, the ground floor, and the sunken garden in the south of the site. The design will highlight uniqueness and create an outdoor landscape that is different from the traditional.
▼区域划分Area division

标志性元素:创造标志性的景观元素给场地增加记忆点与视线焦点,迎宾广场上的雪山雕塑亭作为整个场地的标志性景观元素,打造体验式景观空间、营造独特的气氛。
Iconic elements: Create iconic landscape elements to add memory and focus to the site. The Snow Mountain Sculpture Pavilion on the Yingbin Square serves as an iconic landscape element for the entire site, creating an experiential landscape space and creating a unique atmosphere.
▼效果图:西侧主题雕塑场景,阶梯种植 Themed sculpture scene on the west side, stepped planting
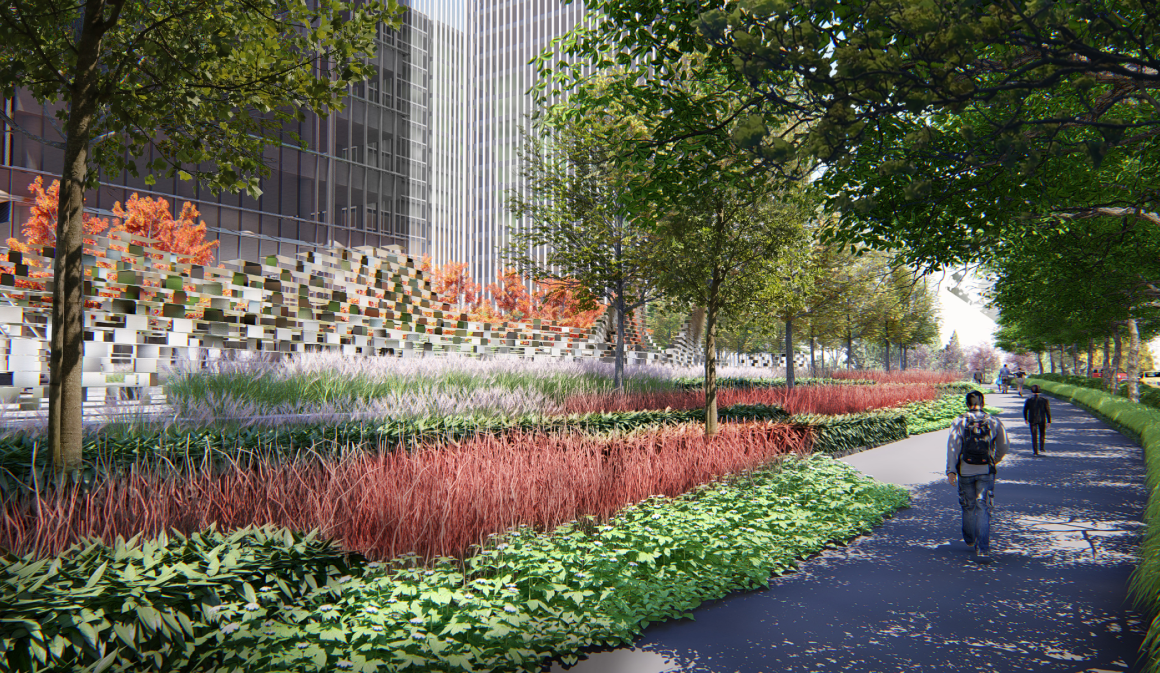
▼效果图:西侧主题雕塑近景Close shot of the theme sculpture on the west side
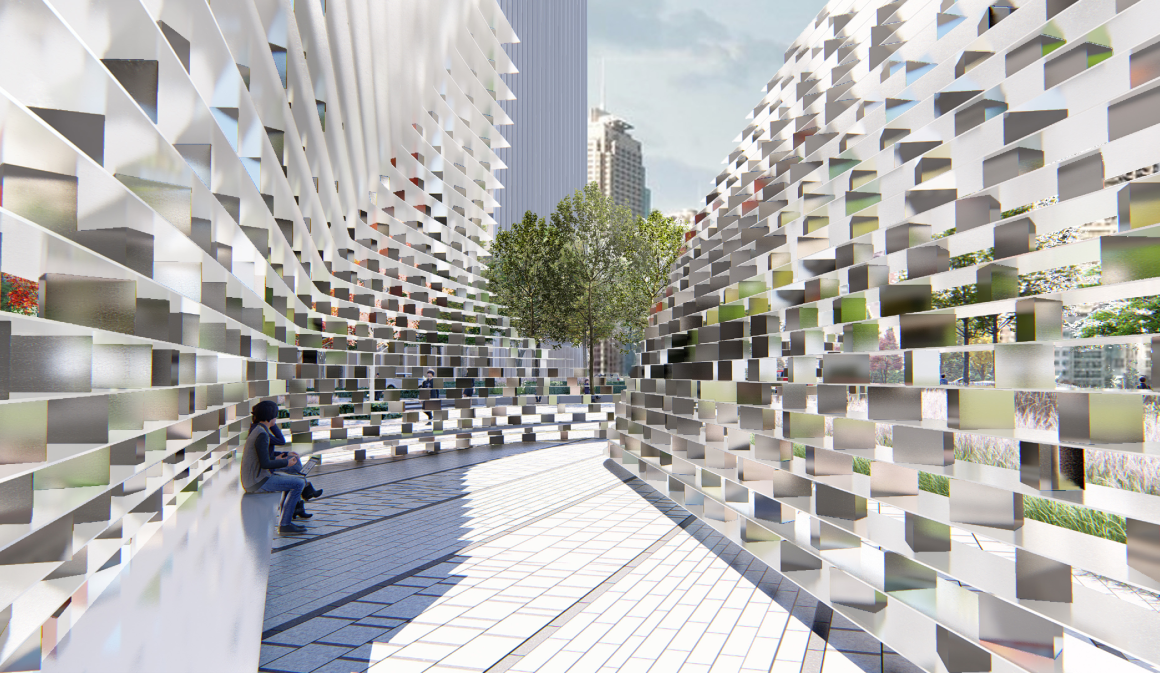
设计适宜的空间尺度,与丰富的景观要素创造舒适的户外活动空间。提供多种活动的可能性,预留足够的空间,确保场地可被大量人流使用,创造连贯的联系让视线与交通更加畅通。场地设计借鉴建筑设计语汇使整体达到统一,铺装设计参考建筑设计语汇,使建筑与场地统一。
Design a suitable spatial scale and create a comfortable outdoor activity space with abundant landscape elements. Provide the possibility of a variety of activities, reserve enough space to ensure that the venue can be used by a large number of people, and create a coherent connection to make sight and traffic flow more smoothly. The site design draws on the architectural design vocabulary to make the whole unity. The pavement design refers to the architectural design vocabulary to unify the building and the site.
▼地面层总平面Ground floor master plan

▼建筑语言 Architectural language
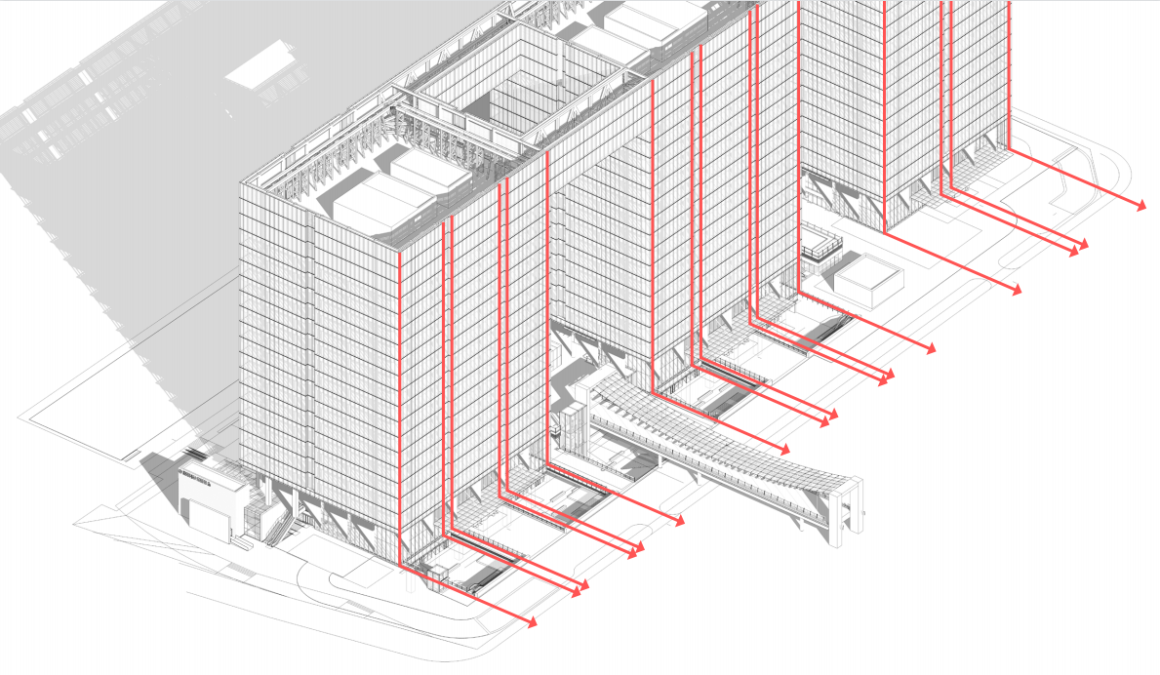
▼地面层 Ground floor
下沉花园 Sunken garden
下沉花园以自然山峦和洞穴为概念,露天部分为山峦,桥下为洞穴。桥下光线比较弱,设计选用大面积的不锈钢装饰柱体和顶面,与地面的水景交相辉映,形成奇幻的洞穴体验。
The sunken garden is based on the concept of natural mountains and caves, the open-air part is a mountain, and the bridge is a cave. The light under the bridge is relatively weak, and the design uses a large area of stainless steel decorative columns and top surfaces, which complement the waterscape on the ground, forming a fantasy cave experience.
▼下沉花园平面 Sinking garden plane
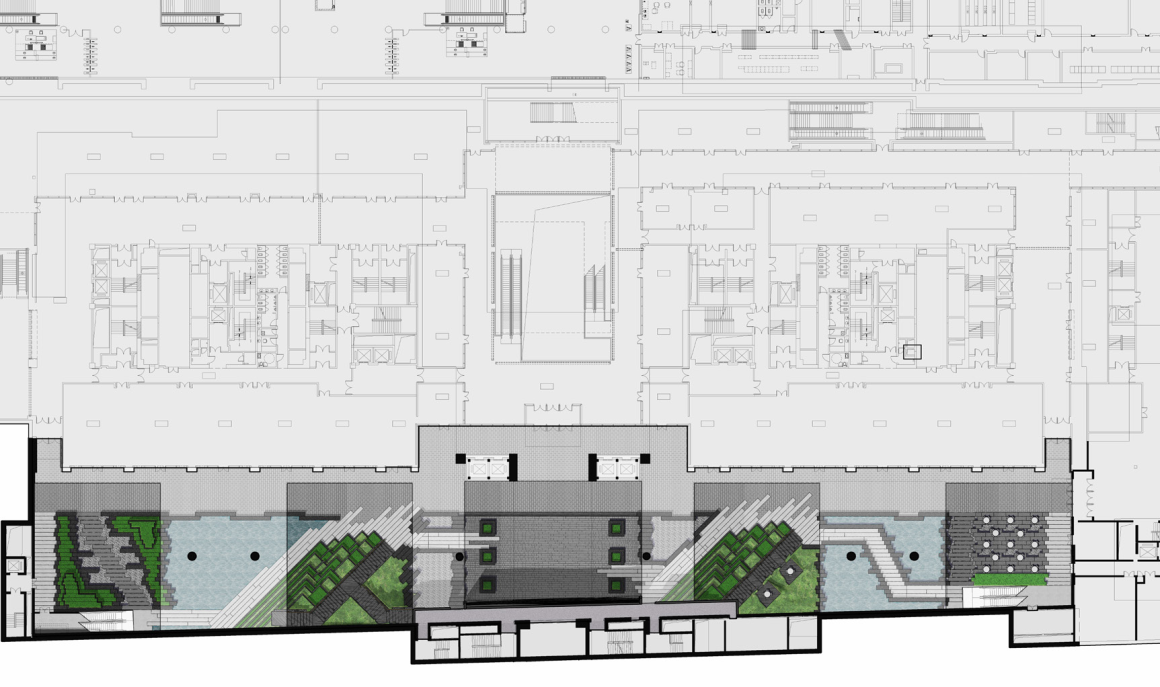
▼下沉花园立面 Sunken garden facade

以雪山、瀑布、冰凌、峡谷等自然元素为灵感,创造独具特色的下沉花园。
Inspired by natural elements such as snow-capped mountains, waterfalls, ice ridges, canyons, etc., create a unique sunken garden.
▼中庭下沉花园 Sunken garden in atrium
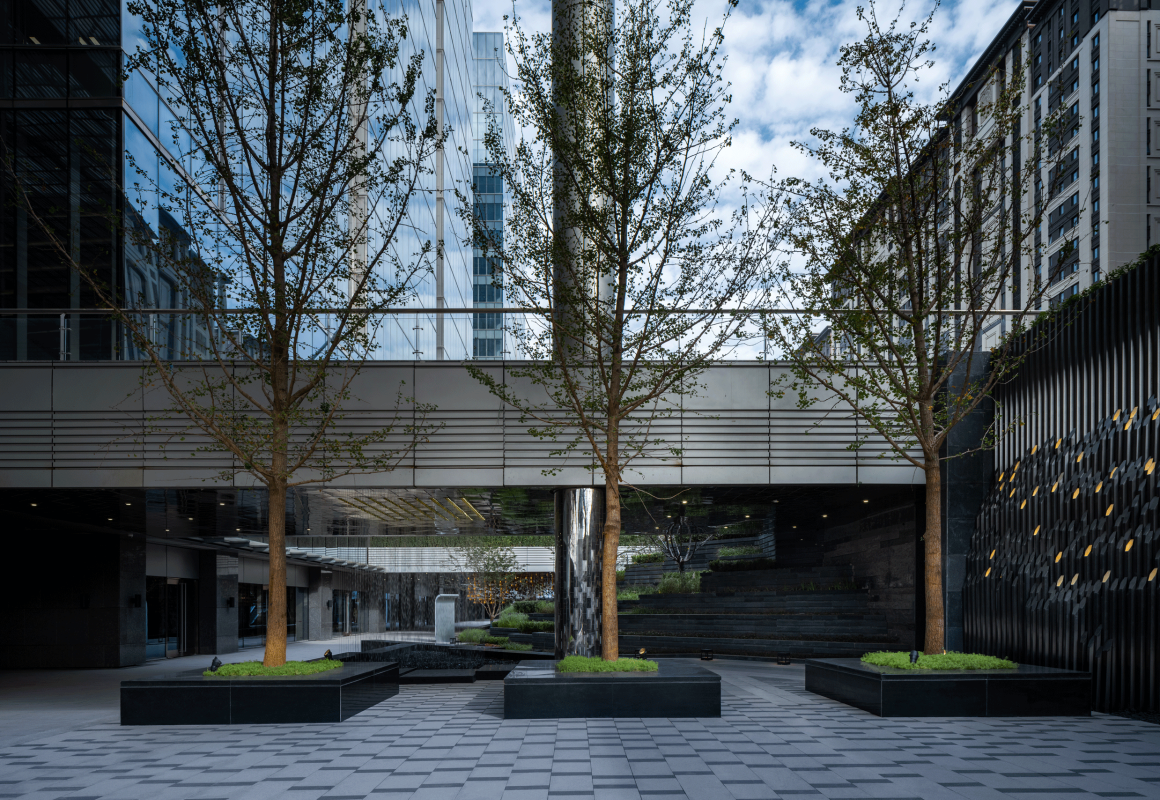

 ▼吊顶以雪花形态为创造源头,呈现六边形 The suspended ceiling takes the shape of snowflakes as the source of creation, presenting a hexagonal shape
▼吊顶以雪花形态为创造源头,呈现六边形 The suspended ceiling takes the shape of snowflakes as the source of creation, presenting a hexagonal shape
▼雨景Rain view
▼中庭景观墙 Atrium Landscape Wall
▼山型演变的阶梯种植池 Mountain-shaped evolving stepped planting pond
▼吊坠 Pendant
▼东洞倒影池 Dongdong Reflecting Pool
实施过程 Implementation process
吊顶采用整板不锈钢做不同面层工艺,对分块排版进行优化设计,减少拼装数量。
The suspended ceiling adopts the whole plate of stainless steel to make different surface layers, and optimizes the design of the block layout to reduce the number of assembling.
吊坠采用木纹铝方通,不锈钢管吊挂,安装便捷,材料稳定性高。
The pendant is made of wood grain aluminum square pass, stainless steel pipe hanging, convenient installation, high material stability.
为减轻地库荷载,阶梯种植池及台阶采用钢结构框架设计,在满足种植需求的情况下,尽可能的减轻重量。
In order to reduce the load on the basement, the stepped planting pool and steps are designed with a steel structure frame to reduce the weight as much as possible while meeting the planting needs.
▼台阶及阶梯种植 Step and step planting
背景墙样板先行,采用不同材料不同规格板式对比,最终选定最优效果。
The background wall model is first, and different materials and different specifications are used for comparison, and the best effect is finally selected.
▼背景墙 Background wall
景观墙的造型做出多个样块,不同面层质感及颜色进行对比,选出最优呈现效果。
The shape of the landscape wall is made of multiple sample blocks, and the texture and color of different surface layers are compared to select the best presentation effect.
▼景观墙Landscape wall
结构柱外包,采用不锈钢大板拼接,一张不锈钢面板上雕刻不同面层,一个整圆分为两块组装,落地具有很强的整体感。
The structural column is outsourcing, and the large stainless steel plates are used for splicing. Different surface layers are carved on a stainless steel panel. A whole circle is divided into two pieces to assemble. The floor has a strong sense of integrity.
▼立柱外包 Column outsourcing
园区内选购多种珍惜树种,银白槭,美国红枫,楸树,为该项目增添更多的色彩和层次。
A variety of precious tree species, silver-white maple, American red maple, and catalpa tree were purchased in the park to add more colors and layers to the project.
▼植物 plant
项目名称:中海北京金安环宇荟
项目地点:北京
景观总面积:130000平方米
业主单位:中海地产
景观设计/深化:宝佳丰(寇航 李文学 马腾 葛淑盼 周扬 魏欣宇 梁瑞昕 范兆洋 徐宏丽 袁梦影 李秋芳 刘晶)
方案:Landscape Collaboration Co., Ltd.
施工单位:上海嘉来景观工程有限公司
建筑设计公司:一合建筑设计研究中心
中国建筑设计院有限公司
景观摄影:顽图建筑摄影工作室栾祺
设计时间:2019年
Project name: China Shipping Beijing Jinan Huanyuhui
Project location: Beijing
Total landscape area: 130000 square meters
Owner: China Overseas Property
Landscape Design/Deepening: Bao Jiafeng (Kou Hang, Li Wenxue, Ma Teng, Ge Shupan, Zhou Yang, Wei Xinyu, Liang Ruixin, Fan Zhaoyang, Xu Hongli, Yuan Mengying, Li Qiufang, Liu Jing)
Project: Landscape Collaboration Co., Ltd.
Construction unit: Shanghai Jialai Landscape Engineering Co., Ltd.
Architectural Design Company: Yihe Architectural Design Research Center
China Architecture Design Institute Co., Ltd.
Landscape photography: Luan Qi, an architectural photography studio of Wantu
Design time: 2019
“ 适宜的空间尺度,创造统一、舒适的户外活动场所。”
审稿编辑 :Ashley Jen
更多 Read more about: 宝佳丰国际设计, Landscape Collaboration


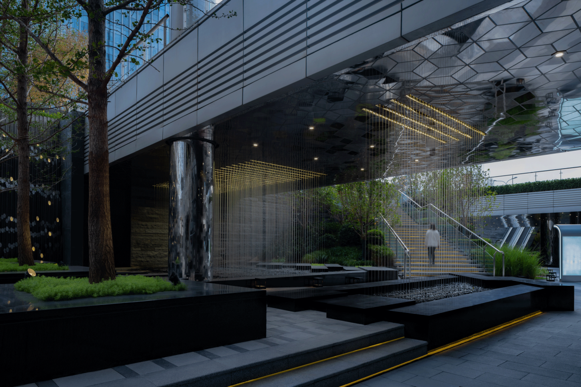
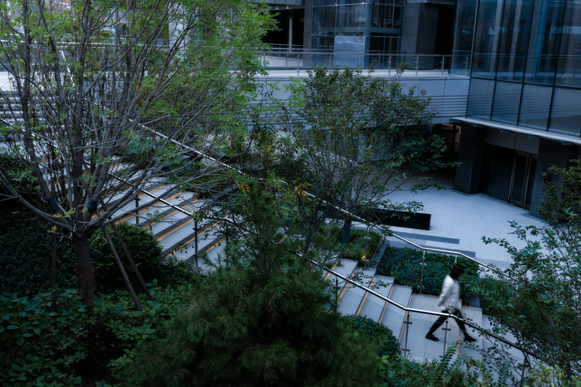
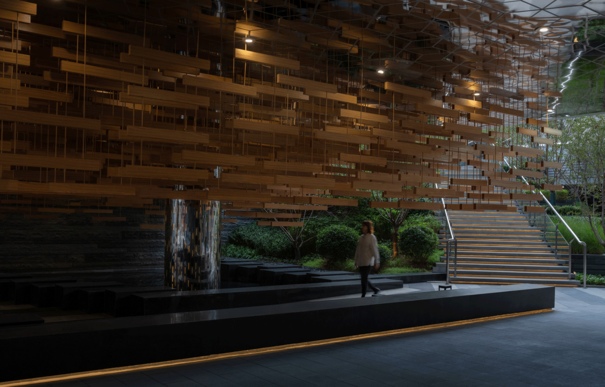

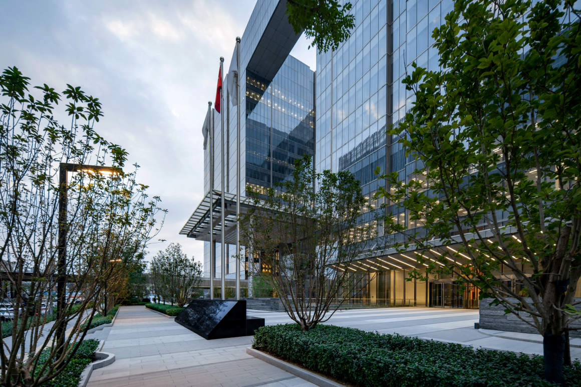
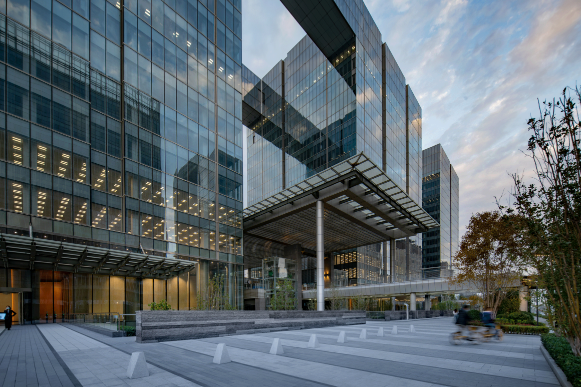
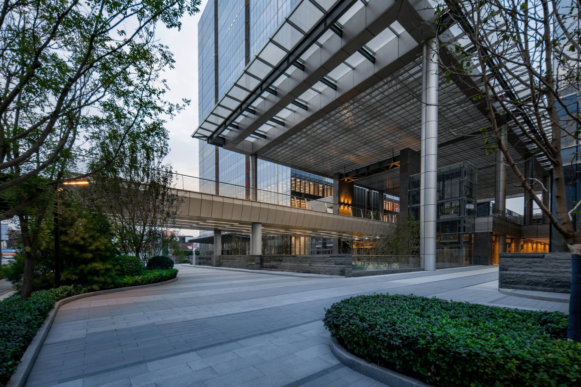
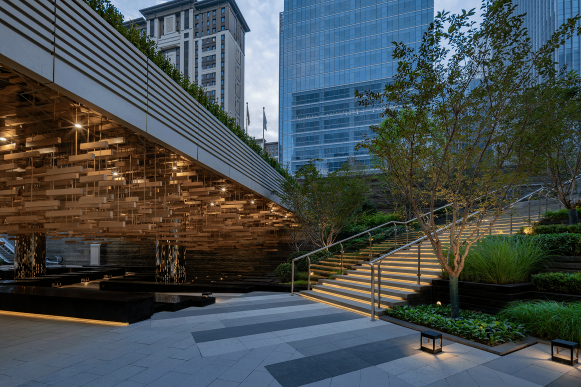
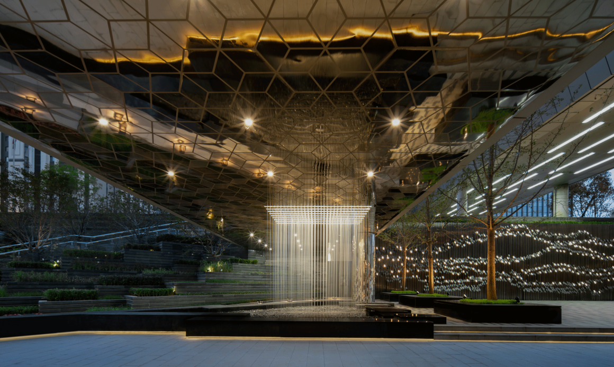
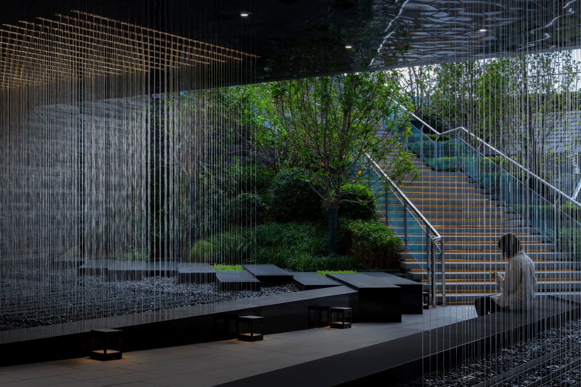
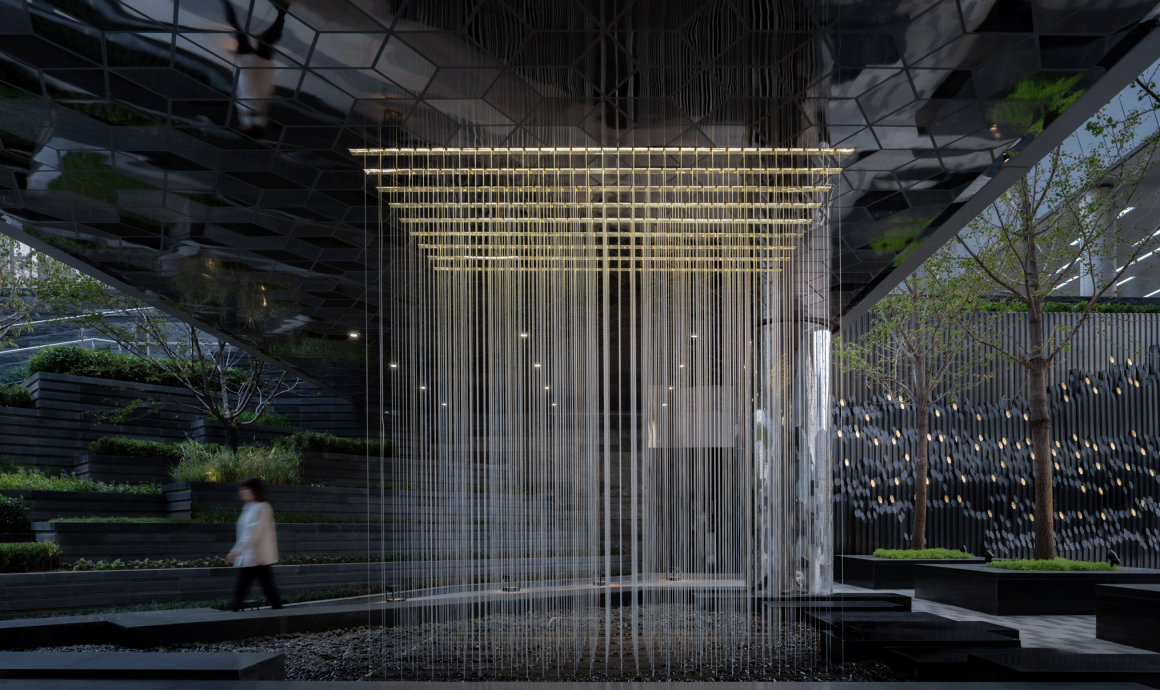


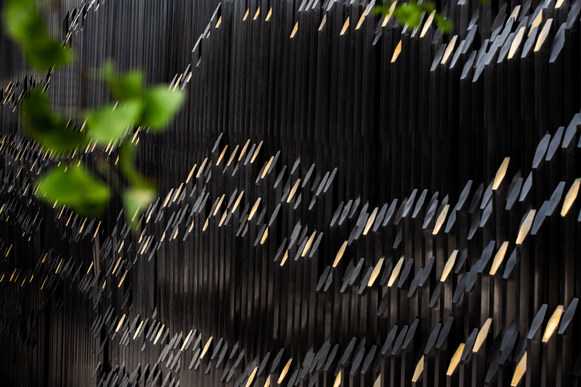

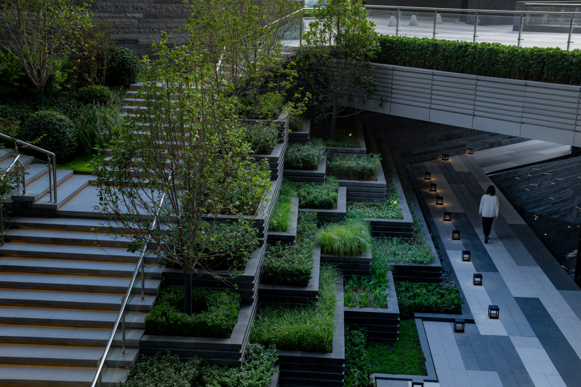

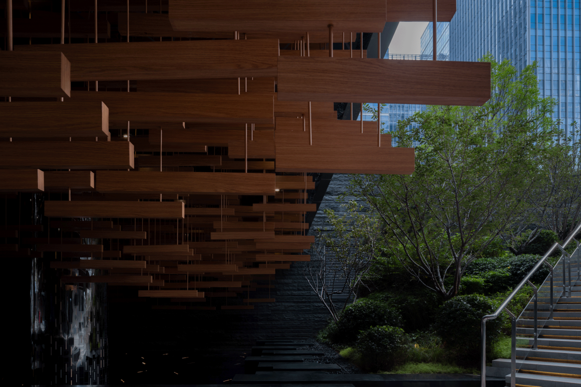

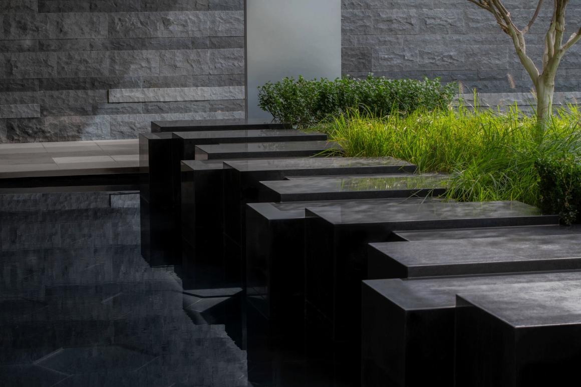
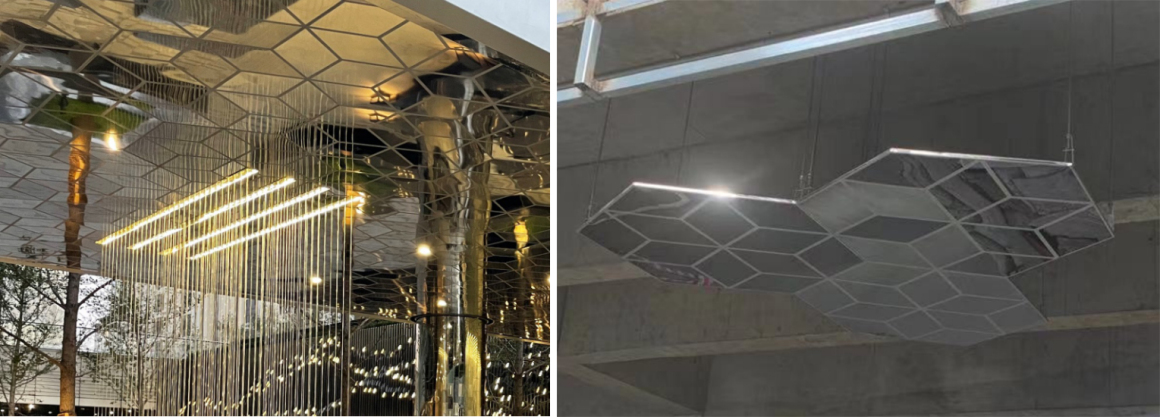
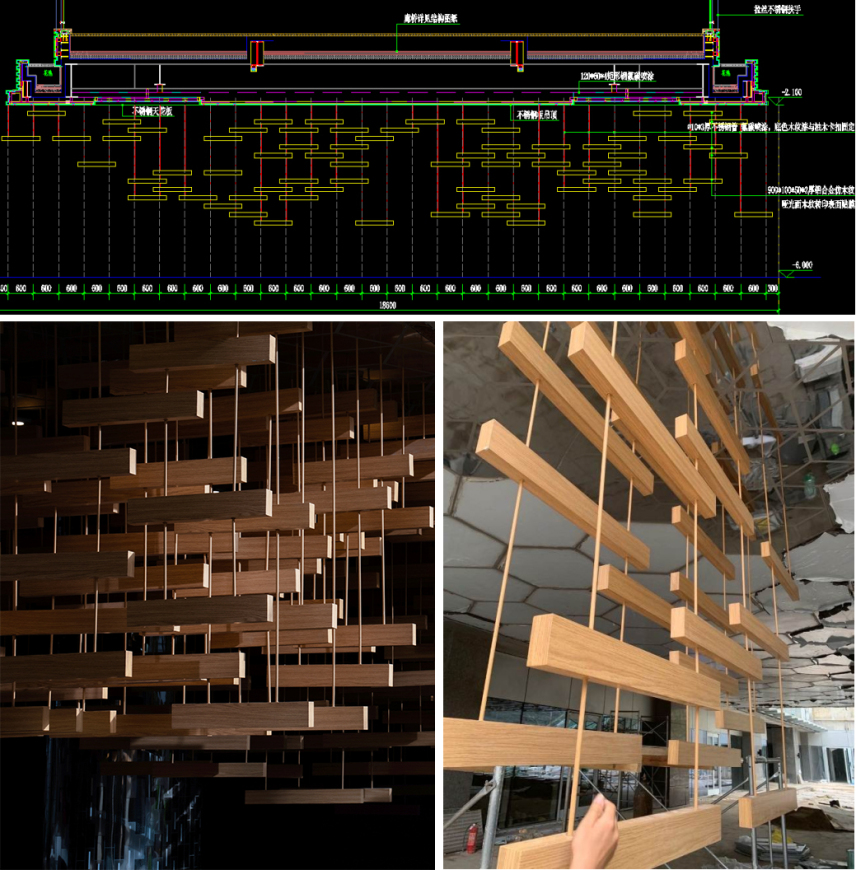
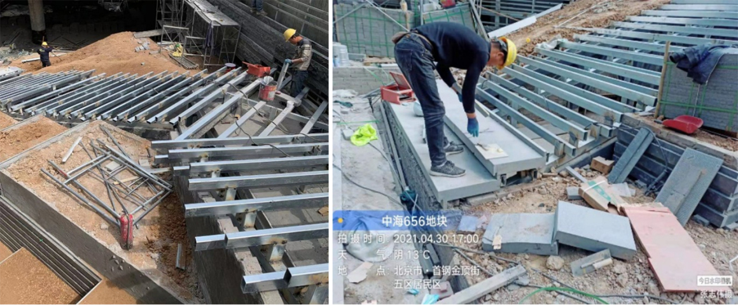
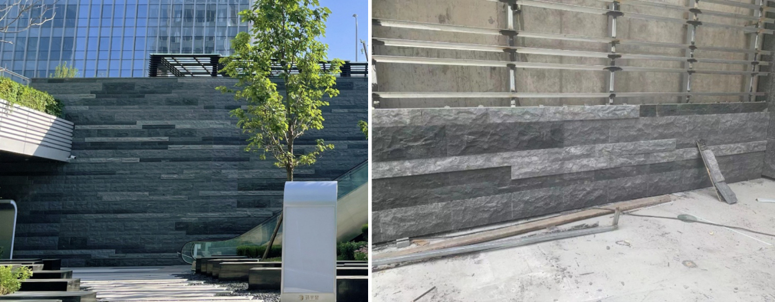
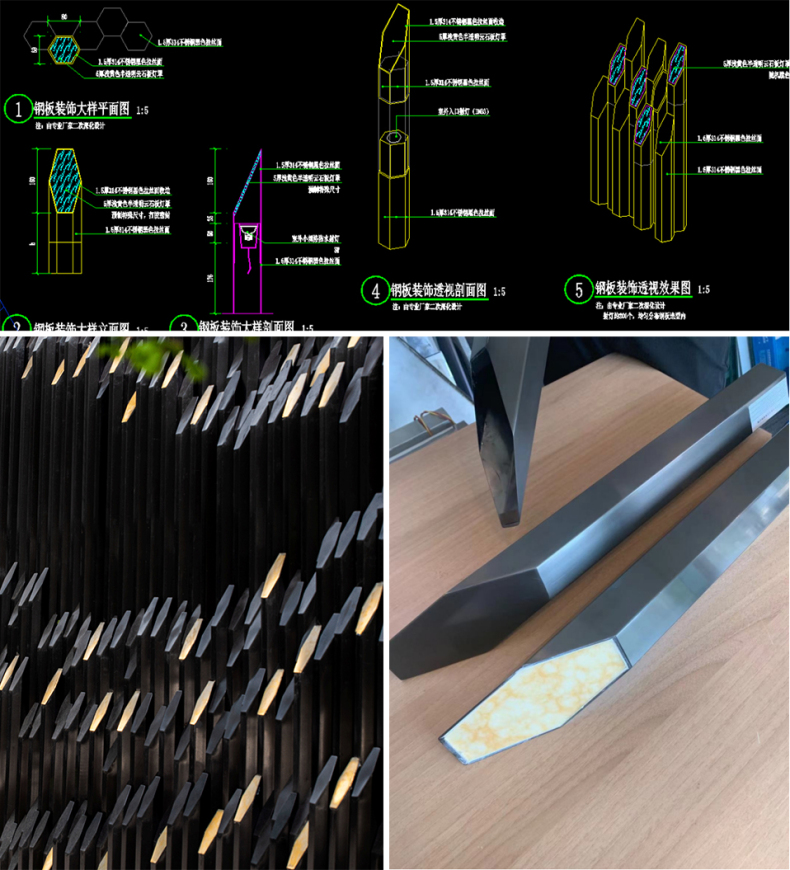
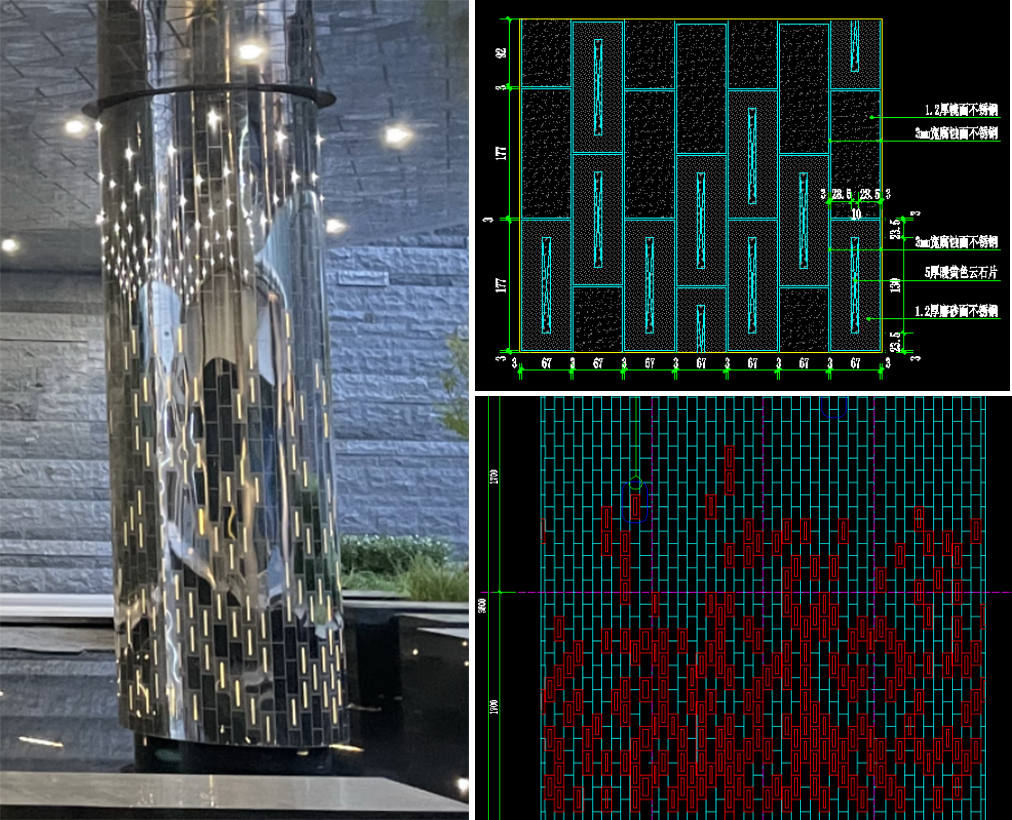
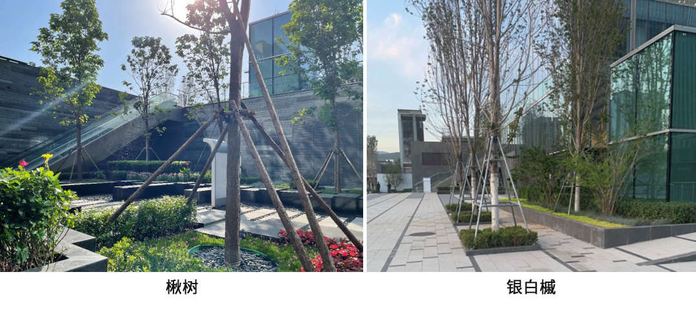


0 Comments