本文由 阿普贝思 授权mooool发表,欢迎转发,禁止以mooool编辑版本转载。
Thanks UP+S for authorizing the publication of the project on mooool. Text description provided by UP+S.
阿普贝思:池州是第一批海绵试点城市之一,有着水资源丰富,作为沿江中小城市,由于城市化造成的城市病如内涝、积水、开发饱和等问题突显。2015年池州将中心城区18.5平方公里的范围划为示范区,启动了117个海绵城市建设工程,其中公园类的改造项目仅有8个,池州护城河遗址公园是其中之一。
UP+S:Chizhou, one of the first group of sponge pilot cities, is rich in water resources. As a small and medium-sized city along the Yangtze River, it has many obvious problems caused by urbanization, such as waterlogging, accumulated water and saturated development. In 2015, Chizhou designated a central city region with an area of 18.5 square kilometers as a demonstration area, and started 117 sponge city construction projects, of which only 8 were park renovation projects, and Chizhou Moat Ruins Park was one of them.
在项目更新改造中,综合运用海绵城市、黑臭河道治理的方法,将一个“城市飞地”改造为日常自然的人工湿地公园,将原本的黑臭水体,改造成为水质常年稳定在IV类水的亲水开放空间。在市中心黑臭水体治理这个议题上,做出了一个示范性的尝试。
本项目西临池州市第二人民医院旁,南临秋浦西路,东临部队大院,北侧为新华书店的宿舍区,红线内面积约3.5公顷,外围客水4.7公顷,处于该片区的高程低点。项目所在区域属于高密度开发老城区,为合流制片区,项目区内水体原为废弃护城河所遗留的水塘,却也是池州十条黑臭水体之一,周边大量散排污水汇入,环境恶劣,同时北侧小区常年存在积水问题。
In the renovation and reconstruction project, a method for treating both sponge city and polluted river is comprehensively used to transform an “urban enclave” into a constructed wetland park with daily natural features, and the original polluted and malodorous water body into a water-engaging open space with a stable water quality of Class IV all the year round. It has made an exemplary attempt on the topic of black and malodorous water treatment in the city center.
This project is adjacent to the Second People’s Hospital of Chizhou City in the west, Qiupu West Road in the south, the Army Courtyard in the east, and the dormitory area of Xinhua Bookstore in the north, and it is at the low elevation of this region. The area within the red line is about 3.5ha, and the area of surrounding foreign water is 4.7ha. The place where the project is located belongs to the old city with high-density development, which has a combined sewer system. The water body in the project area was originally a pond left by the abandoned moat, which was also one of the ten polluted and malodorous water bodies in Chizhou. The import of a large amount of discretely-discharged waste water from the surrounding area had resulted in a harsh environment in this place. Additionally, there is a problem of water accumulation in the north community all the year round.
▼场地原貌 The original appearance of the venue

整个场地被医院的围栏、宿舍、违章建筑等死死包围;水塘与市政标高的巨大高差;形成了基地难以接近的最初印象。虽身处闹市,但其实是人们认识中的一块“飞地”。我们开始思考能否将这个不大的场地转变成一个日常的自然——不用费力到达,可以每日接近并且使用的亲水开放空间,把一个消极空间活化成一个积极的、有参与感的空间;第二,怎样去改善水质,营造一个海绵的人工湿地,解决片区的雨洪管理问题。
Tight enclosure of the whole site by hospital’s fences, dormitories, illegal buildings, etc., as well as the huge height difference between the pond and the municipal elevation, formed the initial impression of the site as inaccessible. Although it is located in the downtown area, it is actually an “enclave” known by people. Firstly, we began to think about whether we could turn this small place into a water-engaging open space with daily natural features, which could be accessed and used easily every day, thus turning a negative space into a positive and participatory space. Secondly, we also thought how to improve water quality, build a sponge-like constructed wetland, and solve the problem of rain and flood management in the area.
▼总平面图 Plan
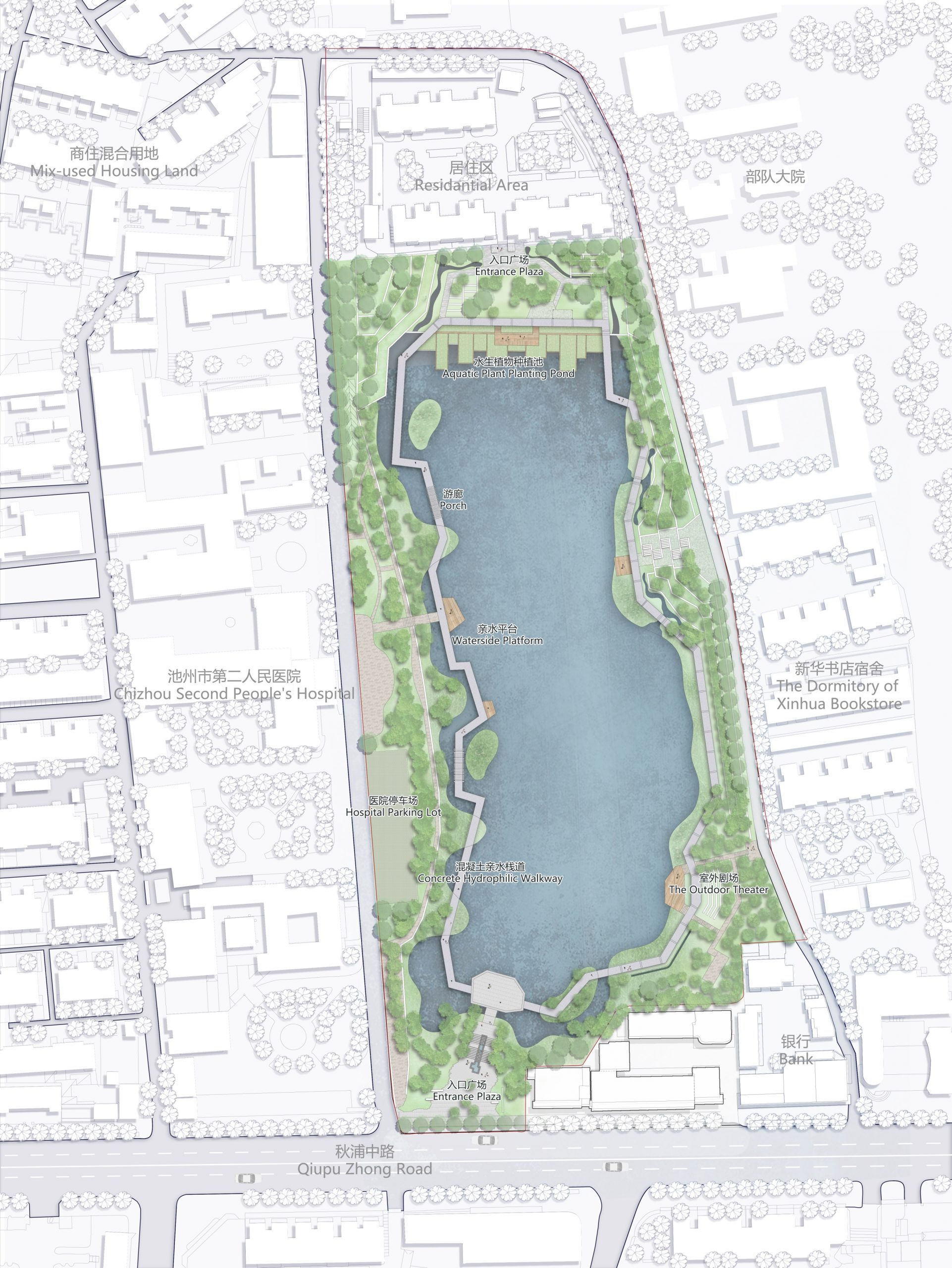
首先,针对外围合流制溢流污染,通过截污工程、合流制溢流调蓄池建设最终实现小区旱季污水直排;
其次,采取雨水花园、生物滞留带带等措施控制公园及外围地表客水径流;
第三,构建生态驳岸及水生态系统,与业主一起在建设期对水体内动植物的种类和数量进行配比;建设净化湿地形成湖体自净内循环系统,保障湖体水质长期达到四类水要求;
同时,建设泄水通道、盖板沟等排水设施将周边雨水接入湖体进行调蓄可实现周边30年一遇暴雨防涝要求也解决了北部小区内涝问题。
Firstly, for the overflow pollution problem caused by peripheral combined sewer system, the sewage interception project and the combined sewer overflow storage tank have been constructed, which have finally realized the direct discharge of sewage of the community in dry season;
Secondly, measures such as construction of rainwater garden and biological retention zone have been taken to control the water runoff in the park, as well as the foreign water runoff from the peripheral area;
Thirdly, the ecological revetment and water ecosystem have been constructed, and the owners have been invited during the constructing period to determine the species and quantity of animals and plants in the water; and the purifying wetland has been constructed to form a self-cleaning internal circulation system of the lake, thus to ensure that the water quality of the lake meets the requirements of class IV water for a long time;
Additionally, drainage facilities, such as drainage channel and cover ditch, have been built to assemble the surrounding rainwater into the lake for storage, which can not only meet the flood prevention requirements of the surrounding area against the rainstorm with a probability of once every 30 years, but also solve the waterlogging problem of the community in the north.
▼水系统方案设计 Water system scheme design
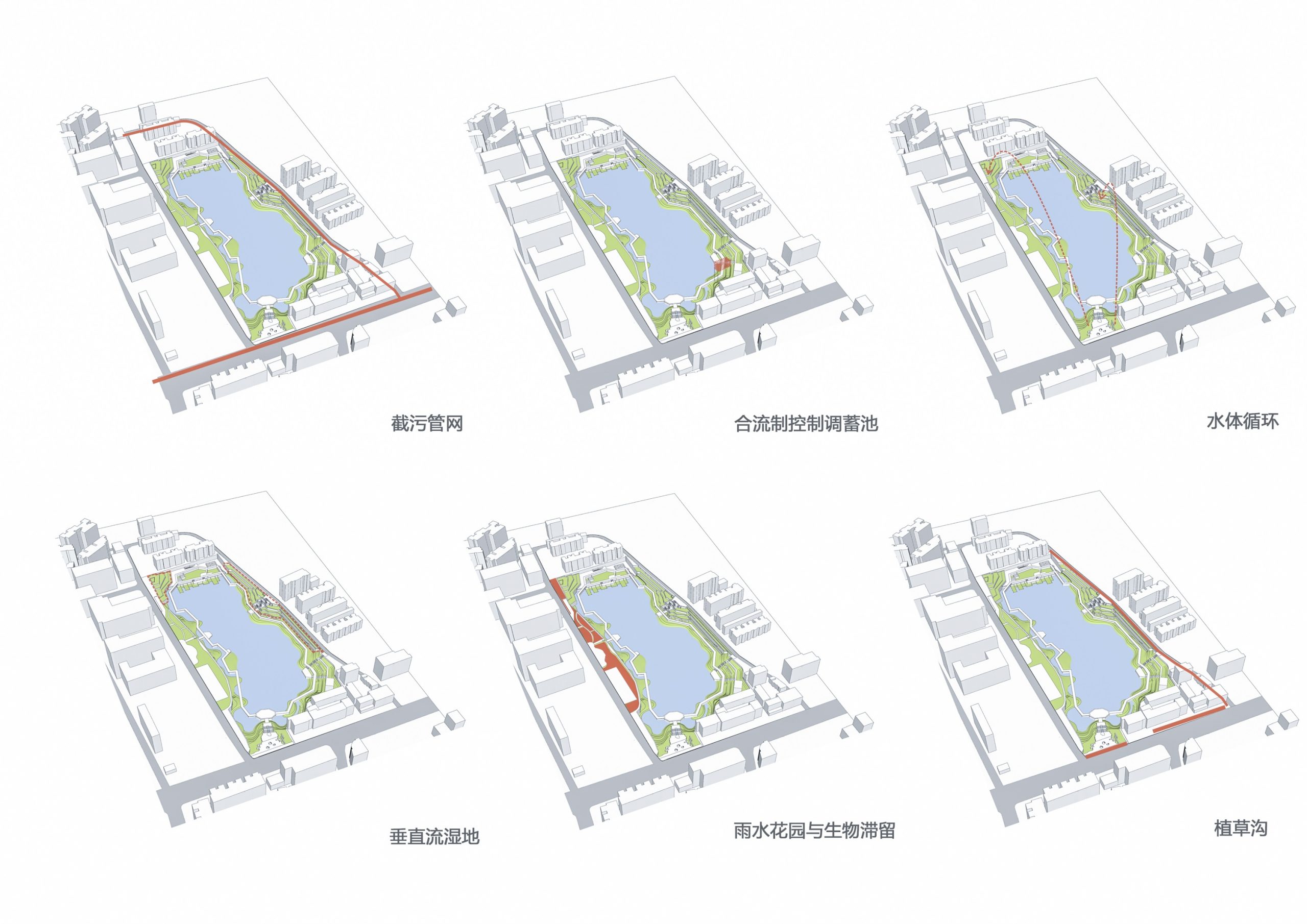
公园的主入口位于南侧秋浦西路上,由于入口东侧单位不能搬迁的限制,使得公园主入口的尺度有限。在有限的尺度下,尽量去创造一个“空”的广场,让遗址公园敞开怀抱,拥抱市民来探索这块改造后的城中飞地。点植大树界定了公园与城市的界限,LOGO景墙和零星座椅分置两侧,紧随入口的台阶跌水上跳动的水花,沿着台阶向下探寻,就到达漂浮广场。
The main entrance of the park, located on Qiupu West Road in the south, has limited dimension due to the restriction that the facilities on the east side of the entrance cannot be relocated. Under this restriction, the effort will be maximized as far as possible to create an “empty” square, thus making the heritage park open its arms and embrace the citizens to explore this modified enclave in the city. The big tree planted in a row defines the boundary between the park and the city. The LOGO landscape wall and seats arranged sporadically are separated on both sides, and the step-style water falling landscape is arranged immediately behind the entrance, the water in which runs all the way down to the floating square.
▼入口水景 Entrance water feature
站在漂浮广场上远望:一个环形的、漂浮于水面之上的步道贯穿了整个水岸。由于水体和城市的高差,大部分的空间凹陷于城市四周,场地上保留的水杉与新栽种的植物一起,形成了绿色的屏障界面,将整体的水面空间与外界暂时剥离。步道在岸边、在水中、在植物丛中穿梭,步移景异。晚饭后于公园里散步,身旁是清风蛙鸣,抬眼是这座城市的点点星光,置身于这样哪怕是短暂的日常自然里,也能得到身心的放松和舒缓的确幸。
As it is viewed on the floating square into a distance, a circular trail floating above the water runs through the whole water edge. Because of the height difference between the water body and the city, most of the space is below the surrounding. Metasequoia maintained and other plants newly planted on the site form a green barrier interface, which temporarily separates the whole water surface space from the outside world. The trail shuttles along the shore, in the water and among the plants, with different views in different locations. Post-dinner walk in the park could refresh you with the breeze and the natural frogs croaking sound, as well as the star lights interspersed overhead. People could enjoy the relaxation physically and mentally even if they have exposed to such a natural environment shortly in their daily lives.
▼日常易于到达的滨水活动空间 Waterfront activity space that is easy to reach daily
西侧现存医院与水体之间的垂直驳岸,像一道垂直的裂痕中断了绿色基底的延续。为了形成亲水的环线,用挺水植物和绿岛形成公园中在西侧的绿色连接。 而亲水步道独立于驳岸之外,蜿蜒于植物中,和间歇停留的平台、简约的白色廊架一起创造出人工湿地的生态诗意。曲折的漫步道让人放慢脚步,两侧的植物高低变化,带来不同的视线观感;白色通廊在白天给人光影的变化,夜晚也是水岸上点睛的焦点。偶尔有人在水上平台钓鱼,也能有一些日常的捕获。
The vertical revetment between the existing hospital and the water body on the west side is just like a vertical crack that interrupts the continuation of the green basement. In order to form a water-engaging loop, emergent aquatic plants and green island are used to realize the green connection on the west side of the park. The water-engaging trail is independent of the revetment, winding in the plants, creating ecological poetry of constructed wetland together with the intermittent resting terraces and simple white porch. The winding walk trail makes people slow down; the plants with different heights on both sides bring people different visual impressions; and the white corridor creates the changes in light and shadow during the day, and is also the focus of attention on the shore during the night. Occasionally, people fish on the water platform, and they can also have some daily gains.
▼西侧绿色连廊 Green corridor on the west side
▼西侧亲水步道独立于驳岸之外,蜿蜒于植物中 The water walkway on the west side is independent of the revetment, meandering among the plants
北侧连接新华书店宿舍的入口进行了保留,方便居民进入。入口进来正对出挑的平台,站在这里回望,如同坐在自家的后花园一般。这片与新华宿舍衔接的小小空间,在改造前有一些居民的菜地。改造中,尊重他们的使用习惯,将空间保留,希望他们能够继续用自己喜欢的方式来使用这个地方。
The entrance connecting the dormitory of Xinhua Bookstore on the north side has been maintained for the convenience of residents. People would face the outstanding platform after passing through the entrance, on which they could view the whole place as their own back garden. This small space connected with the dormitory of Xinhua Bookstores has some vegetable fields of residents before renovation. During the renovation, residents’ usage habits are respected, and the space is reserved, so that they can continue to use this place in their favorite way.
▼北侧出挑的平台 Overhanging platform on the north side
公园东侧空间狭窄,解决高差的景观台地还承担了道路雨水初步净化的功能,台地内的土壤根据池州的水质情况设计了特定的基质。改造前东侧多是违建,违建拆除后,结合台地设置了公园的次入口,增加公园的可达性。结合台地,还有一些可以静坐、发呆的隐秘空间在等待探索和发掘。
The space on the east side of the park is narrow, and the landscape platform designed to solve the height difference also has the function of primary purification of road rainwater. The soil in the platform is designed with specific substrate according to the water quality of Chizhou. Before the renovation, there are many illegal buildings in the east side. After the illegal buildings were dismantled, the secondary entrance of the park was set in combination with the platform to increase the accessibility of the park. In the platform, there are also some secret spaces waiting to be explored and excavated, which are suitable for meditation or having one’s mind rest.
▼结合台地设置公园的次入口 Set the secondary entrance of the park in combination with the terrace
▼东侧台地与垂直流湿地 East platform and vertical flow wetland
▼台地旁边是亲水步道,营造漫步水岸边的感觉 Next to the terrace is a water trail, creating the feeling of walking along the water bank
项目的整体水环境改造,从全汇水区范围进行考虑,充分发挥绿色空间优势,统筹优化黑臭治理和海绵建设。采用“源头+中途+末端”的管控方式,统筹地上与地下空间,更多利用绿色措施,适当辅助黑色措施解决问题,最终实现年径流总量控制85%目标,污染负荷削减率达84%以上(以CODcr计)。
For the overall water environment renovation of the project, the consideration has been made to the whole catchment area, in order to give full play to the advantages of green space, and make overall plans to optimize the polluted and malodorous water control and the sponge construction. The management and control mode of “Source + Midway + Terminal” has been adopted, to make overall plans for construction of the above-ground and underground spaces, make more use of the environment-friendly measures, properly assist the solution of pollution problems, and finally achieve the goal of 85% annual total runoff control, with a pollution load reduction rate of more than 84% (calculated by CODcr).
▼恢复后的湖体生境 Lake Habitat after Restoration
公园改造更新后,成为日常易于到达的滨水活动空间,有效带动老城区的区域活力和提升环境,并为市区的生态教育工作提供场地。黑臭水体到稳定Ⅳ类水标准。通过恢复湖体生境,提高植物群落和动物多样性,该湖体已成为野鸭、白鹭等野生鸟类栖息地的重要场所。将黑臭水体改造为日常自然的人工湿地公园是一次非常有益的尝试。相比于需要驾车前往的郊区的湿地公园,每天饭后可达的日常自然更为珍贵。
After renovation and modification, the park has become an accessible waterfront activity space, effectively increasing the regional vitality and upgrading the environment of the old city, and providing a venue for ecological education in the urban area. Polluted and malodorous water body has met the standard of stable Class IV. By restoring lake habitat and improving the diversity of plant communities and animals, the lake has become an important habitat for wild birds such as wild ducks and egrets. It is a very beneficial attempt to transform the polluted and malodorous water body into a constructed wetland park with daily natural features. Compared with the wetland park in the suburbs where you need to drive, the place with such daily natural features that can be accessible after meals is more precious for people.
▼夜景 Night view
本项目在2021年法国NOVUM DESIGN AWARD(简称NDA)“城市规划与景观设计奖”的评选中,以该类别最高分的成绩,摘得金奖,并成为该类别下“年度可持续设计奖”(SUSTAINABLE DESIGN OF THE YEAR)的唯一得主。
With the highest score in the Urban Planning and Landscape Design Category of NOVUM DESIGN AWARD 2021, the project has won the GOLDEN award, and has been selected as the only winner of the SUSTAINABLE DESIGN OF THE YEAR.
项目名称:池州市海绵城市示范项目护城河遗址公园建设工程设计
项目地址:安徽省池州市
设计时间:2016年10月
建成时间:2018年10月
景观面积:3.5公顷
业主单位:池州市城市建设重点工程管理办公室
景观设计:阿普贝思(北京)建筑景观设计咨询有限公司
LID水生态设计:北京雨人润科生态技术有限责任公司
总设计师:邹裕波 赵杨
项目负责人:赵雯 刘强
主创设计师:童景星 潘雪
设计团队:谭斌杰 肖琳 王嘉楠 林聪 俱晨涛 李贞子 王凯
摄影:焦冬子
Project name: Engineering Design of Moat Heritage Park as Chizhou Sponge City Demonstrative Construction Project
Location: Chizhou, Anhui
Design year: 2016
Built year: 2018
Landscape area: 3.5 h.a.
Client: Chizhou Construction Key Projects Management Office
Landscape design: U.P.SPACE Landscape Architecture Design Consultants Co.,Ltd.
LID Water Ecology Design: Beijing Yuren Runke Ecological Technology Co., Ltd.
Chief designer: Zou Yubo, Zhao Yang
Project Manager: Zhao Wen, Liu Qiang
Design leader: Tong Jingxing, Panxue
Design scheme: Tan Binjie, Xiao Lin, Wang Jianan, Lin Cong, Ju Chentao, Li Zhenzi, Wang Kai
Photo credits: Jiao Dongzi
“ 设计通过海绵城市、水治理等设计方法,将原本的黑臭水体,改造为日常自然的人工湿地公园。”
审稿编辑:王琪 -Maggie
更多 Read more about: UP+S阿普贝思联合设计机构


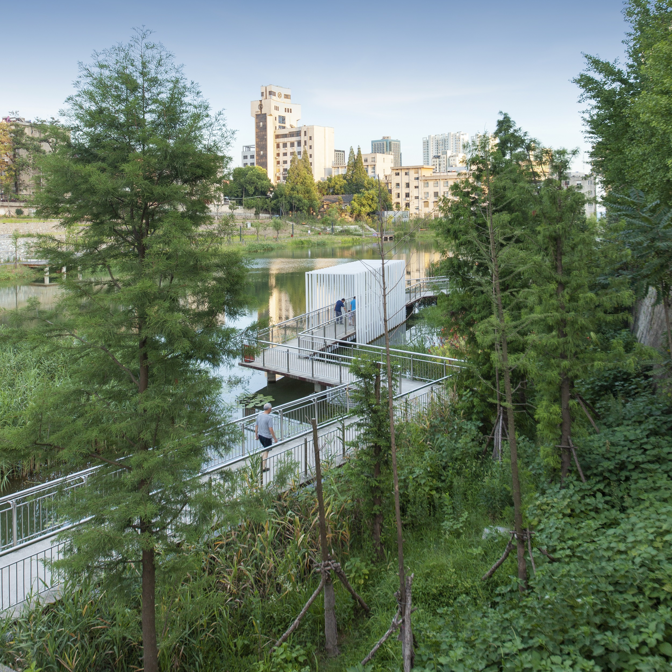

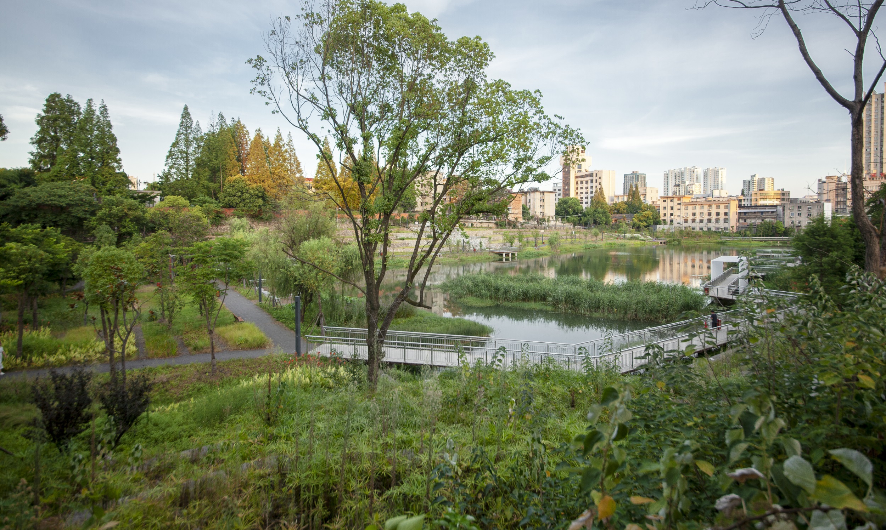

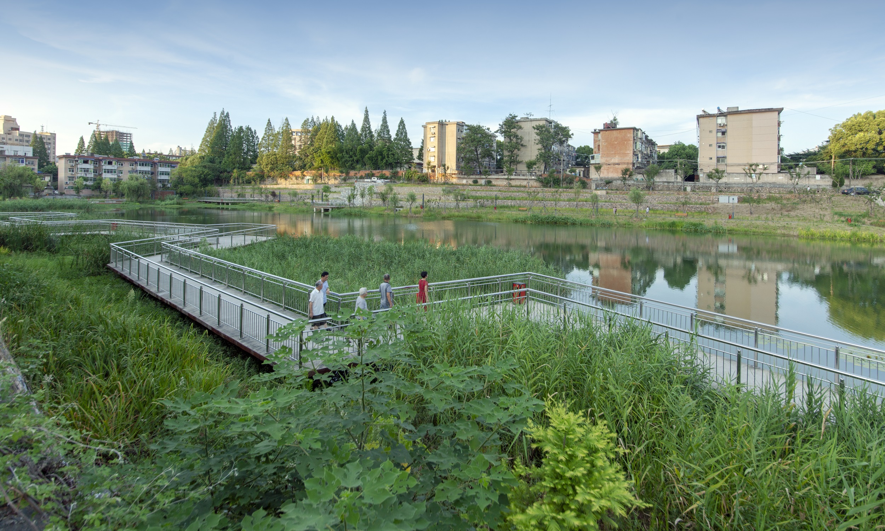
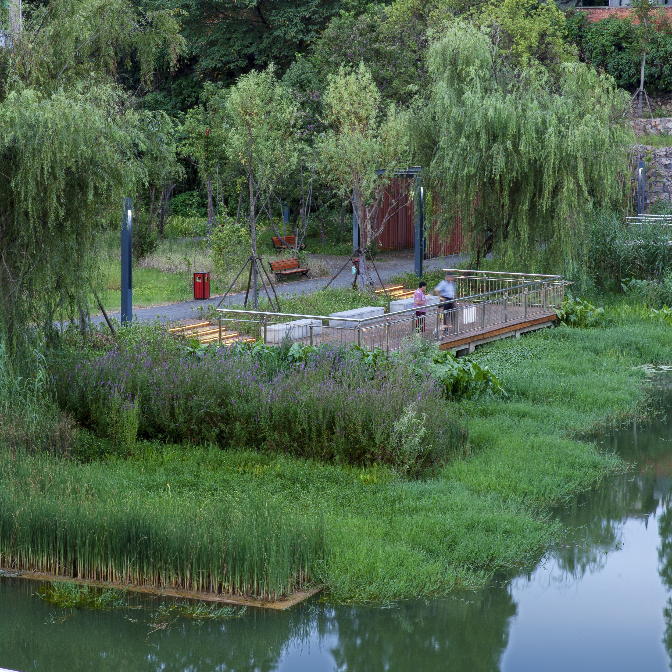
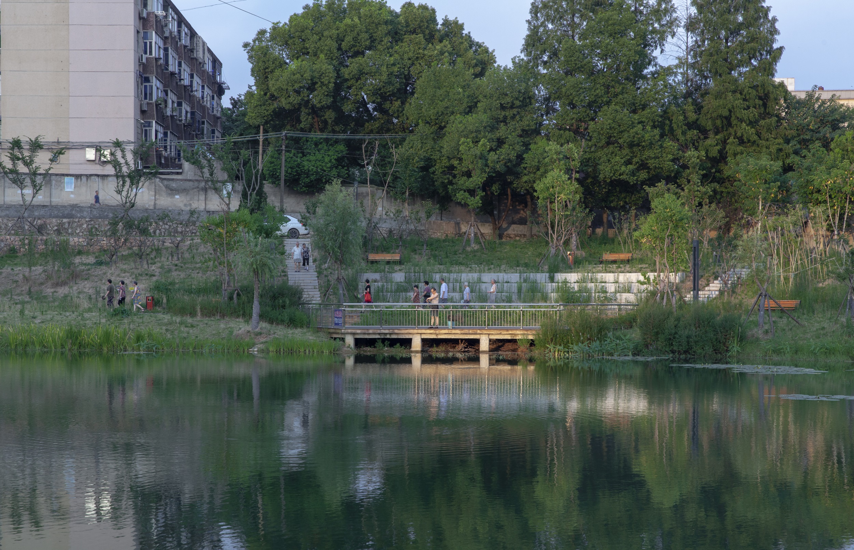
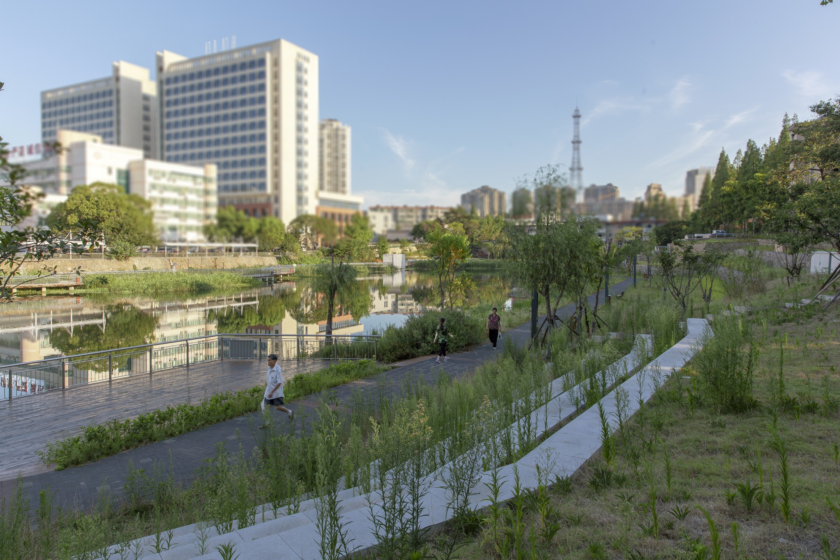

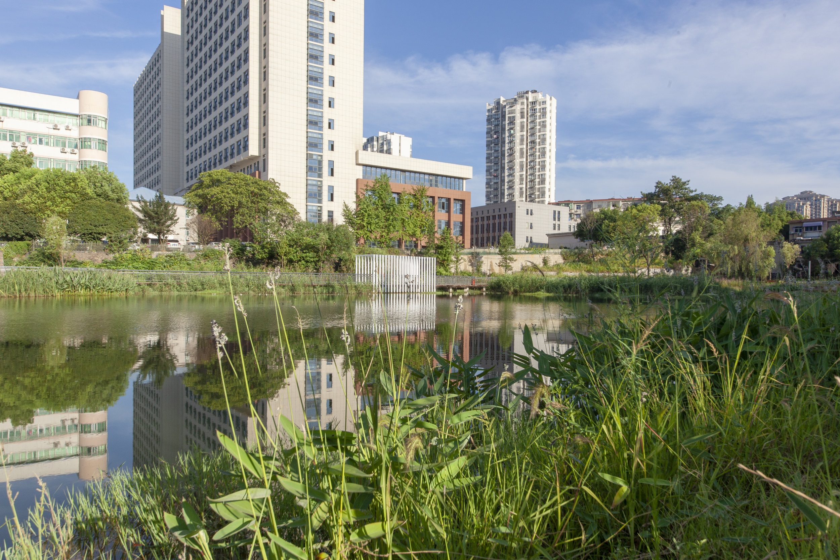
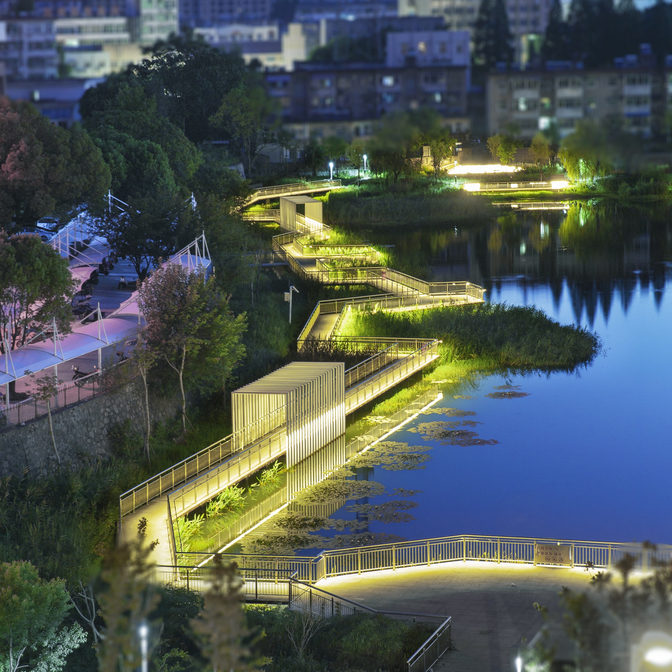


0 Comments