本文由 WTD 纬图设计机构 授权mooool发表,欢迎转发,禁止以mooool编辑版本转载。
Thanks WTD for authorizing the publication of the project on mooool. Text description provided by WTD.
纬图设计机构:重庆九龙坡区,山水相伴,发展悠久,带有山城特有的厚重人文之美。项目地处九龙坡区九龙半岛板块,交通便捷,可达性强。场地地形复杂,形状不规则,为典型重庆山地地形,内有高挡墙、防空洞、老树等,大区地块高差最高处达59米。周边建筑已老旧,西侧、东侧相邻小区均为老建筑高层,周边视野不太理想。
WTD: The Jiulongpo District of Chongqing, accompanied by mountains and rivers, has a long history of development, and has the unique beauty of heavy humanities in a mountain city. The project is located in the Jiulong Peninsula plate of Jiulongpo District, with convenient transportation and strong accessibility. The terrain of the site is complex and irregular in shape. It is a typical Chongqing mountainous terrain, with high retaining walls, air-raid shelters, old trees, etc., and the highest elevation difference in the large area is 59 meters. The surrounding buildings are old, and the adjacent communities on the west and east sides are all high-rise buildings, and the surrounding view is not ideal.
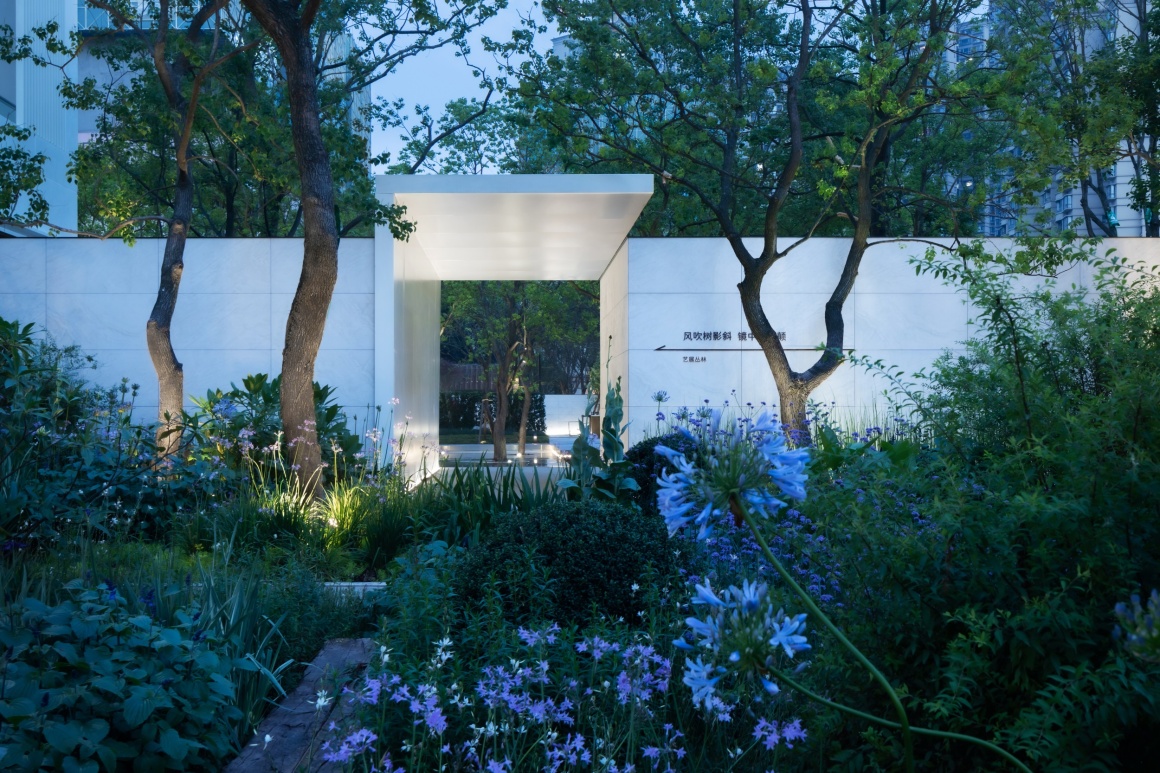
项目以高端改善居住为主,业主多有提升生活品质的需求。因为地处老城核心,我们希望能够植根于九龙坡区本土文化,闹中取静,打造具有在地性和品质感的“都市山林”,突出与周边住宅的差异性,在喧嚣的城市中,独享一方宁静。
The project focuses on high-end improvement of housing, and most of the owners have the need to improve the quality of life. Because we are located in the core of the old city, we hope to be rooted in the local culture of Jiulongpo District, quiet in the noisy, and create a local and quality “urban forest”, highlighting the difference with the surrounding houses, in the noisy city In, enjoy the tranquility of one party alone.

空间关系梳理|Spatial relationship combing
示范区位于场地最北端,分为售楼部区域与实景展示区。售楼部紧邻市政道路,建筑的长边平行于道路,红线与售楼部之间仅有约10米的进深,同时存在从北至东北方向8%上升坡地,高差约4米。售楼部后场存在1米高差,红线与大区高层建筑仅有5米距离。在这样的条件下,设计首要思考的是如何调整空间关系,通过动线与视线的控制,使游览感受达到最佳。
The demonstration area is located at the northernmost end of the site and is divided into a sales department area and a real-life display area. The sales department is adjacent to the municipal road, the long side of the building is parallel to the road, and the depth between the red line and the sales department is only about 10 meters, and there is an 8% rising slope from north to northeast, with a height difference of about 4 meters. There is a 1-meter height difference in the backyard of the sales department, and the red line is only 5 meters away from the high-rise buildings in the district. Under such conditions, the first consideration in the design is how to adjust the spatial relationship, and through the control of the movement and the line of sight, the tour experience can be maximized.
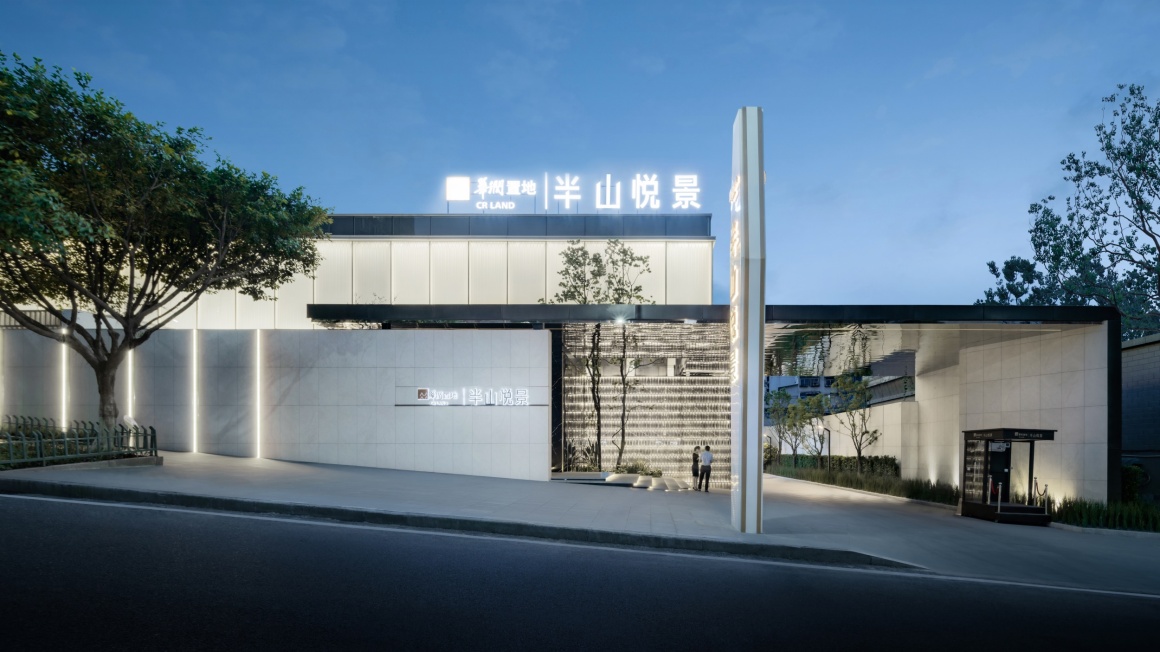
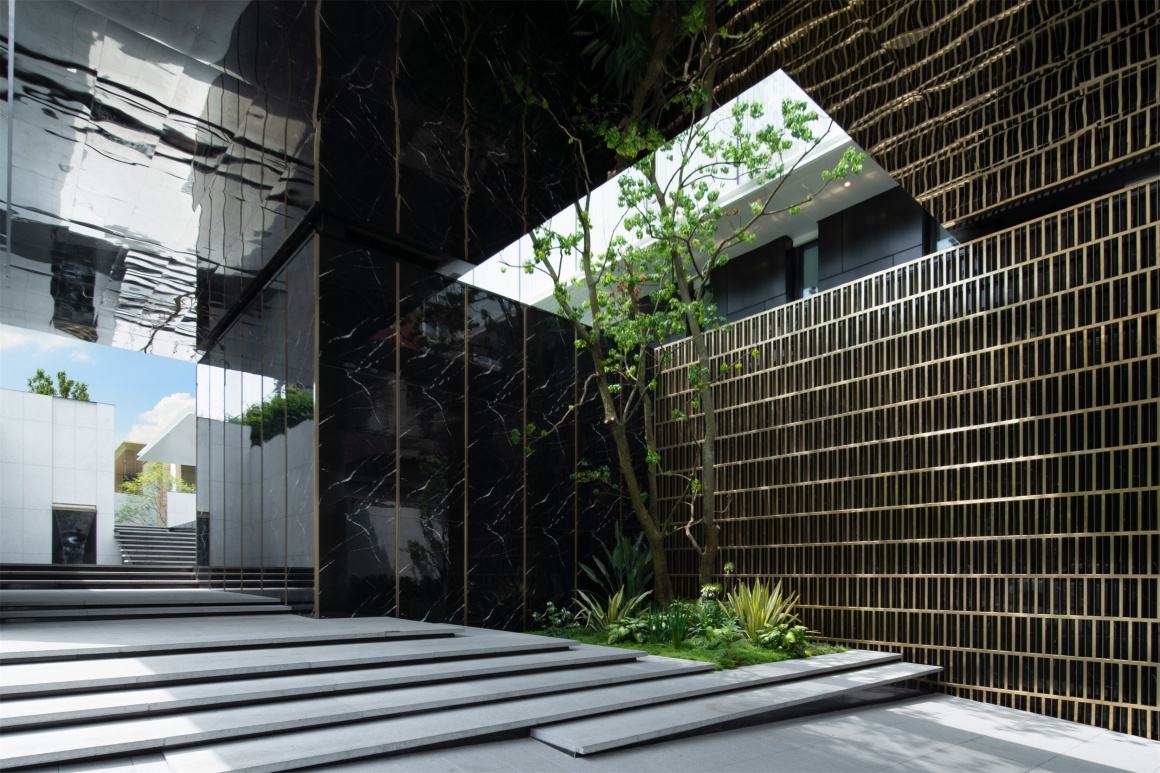
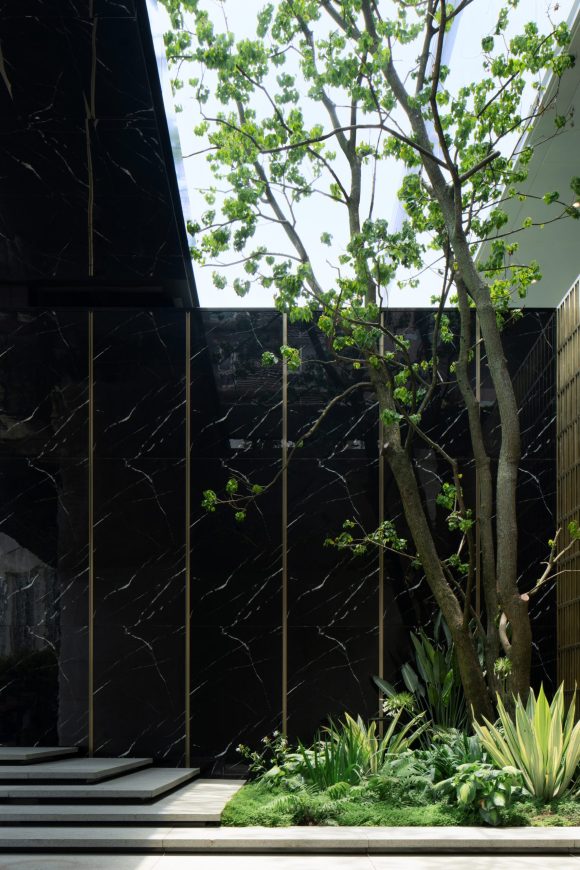
最为争议的是示范区入口的点位与风格,设计团队在开敞、隐蔽、若隐若现等形式中寻求最优解,反复修改调整方案,最终形成由景墙、门头、建筑构成对外展示界面,入口位于北侧,拉长行走动线。
The most controversial is the location and style of the entrance to the demonstration area. The design team sought the optimal solution in the form of openness, concealment, and looming, and repeatedly revised and adjusted the plan, and finally formed an external display interface composed of scenery walls, door heads, and buildings. The entrance is located on the north side, extending the walking line.
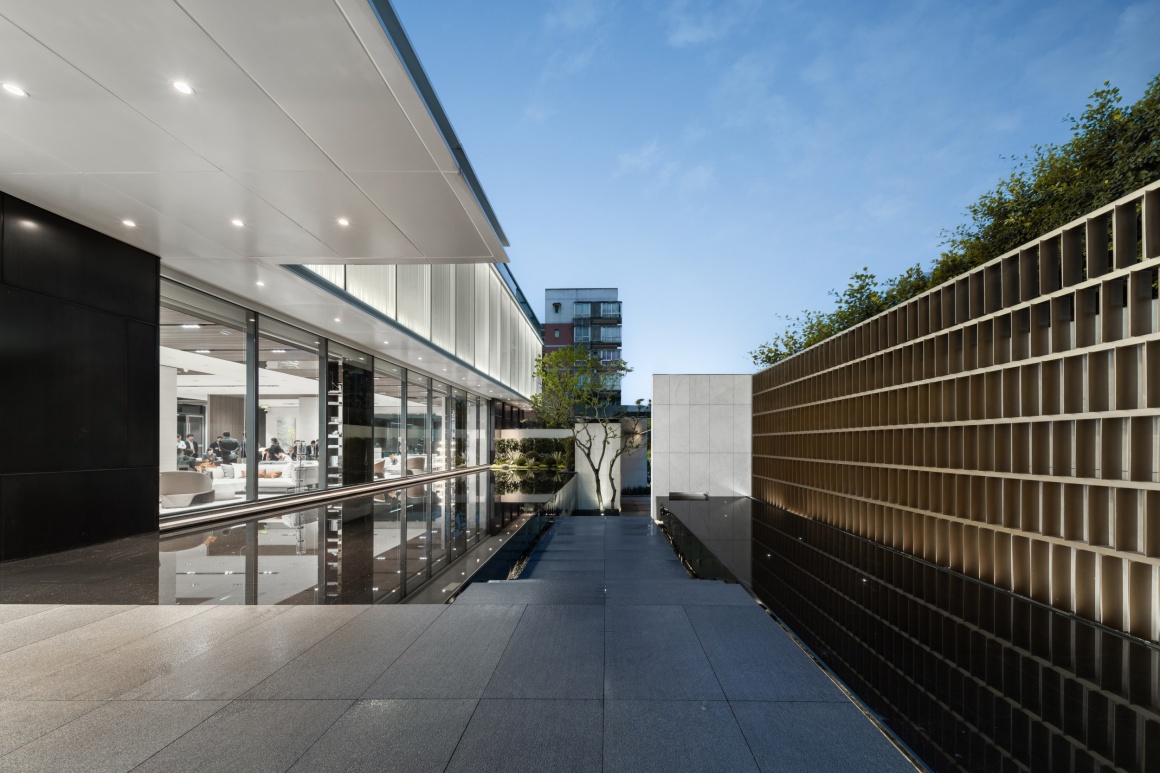
▼ 格栅景墙划分内外空间 Grille landscape walls divide the interior and exterior Spaces
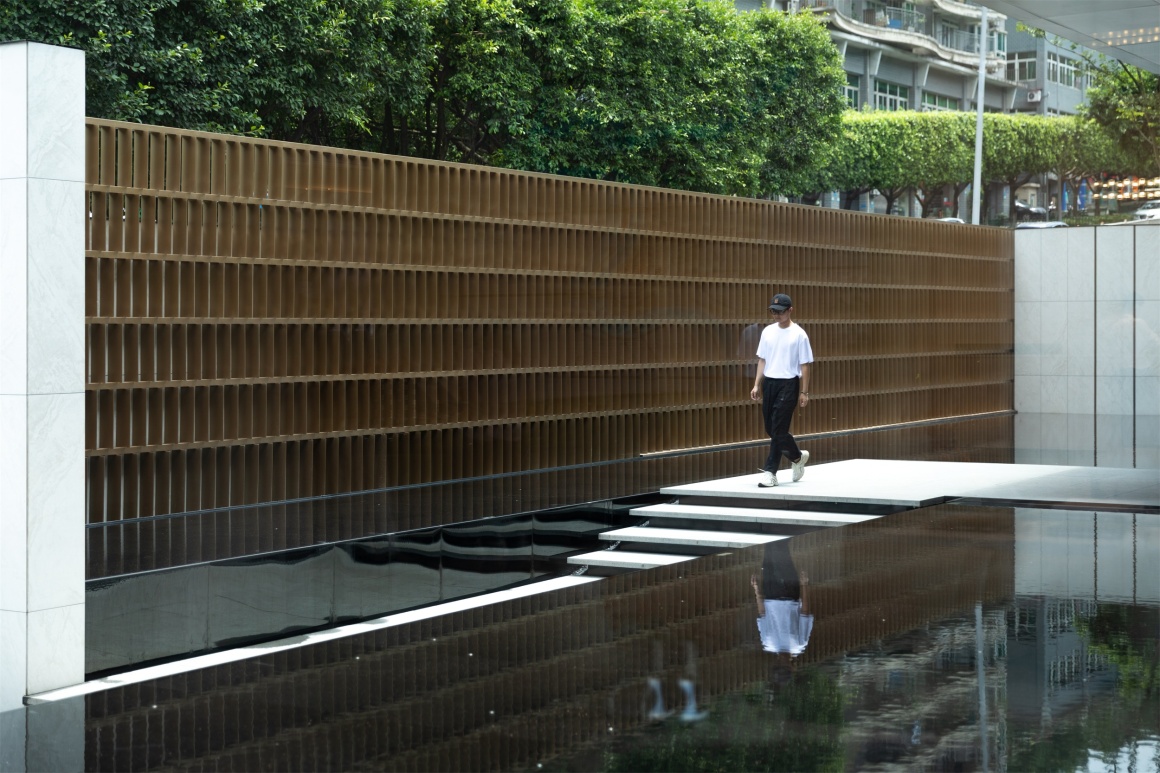
其次,设计利用景墙、水景遮挡、引导视线向内,前场景墙选用透景的格栅,虚化对外的视线,格栅的高度既遮蔽了市政道路,又巧妙地将行道树的树梢引入视野,保持了视线的干净。
Secondly, the design uses scenery walls and water scenery to block and guide the line of sight inward. The front scene wall uses a transparent grille to blur the line of sight to the outside. The height of the grille not only shields the municipal road, but also cleverly introduces the treetops of the street trees. The field of vision keeps the line of sight clean.

▼ 水景与台阶消化场地高差 Elevation difference between waterscape and step digestion site

后场同样利用水景和花坛拉长动线、营造游园的感受,遮挡了洽谈区看向台阶的视线,挡墙结合艺术廊架压住了看向大区的视线,丰富了视觉层次,也为行人预留了停驻点。
The back court also uses water features and flower beds to stretch the lines of movement to create a garden experience, which blocks the sight of the negotiation area towards the steps. The retaining wall combined with the art gallery suppresses the sight towards the larger area, enriching the visual hierarchy, and also for Pedestrians have reserved stopping points.
▼ 自然野奢的植物空间与精致的艺术水景 Natural wild luxurious plant space and exquisite art waterscape
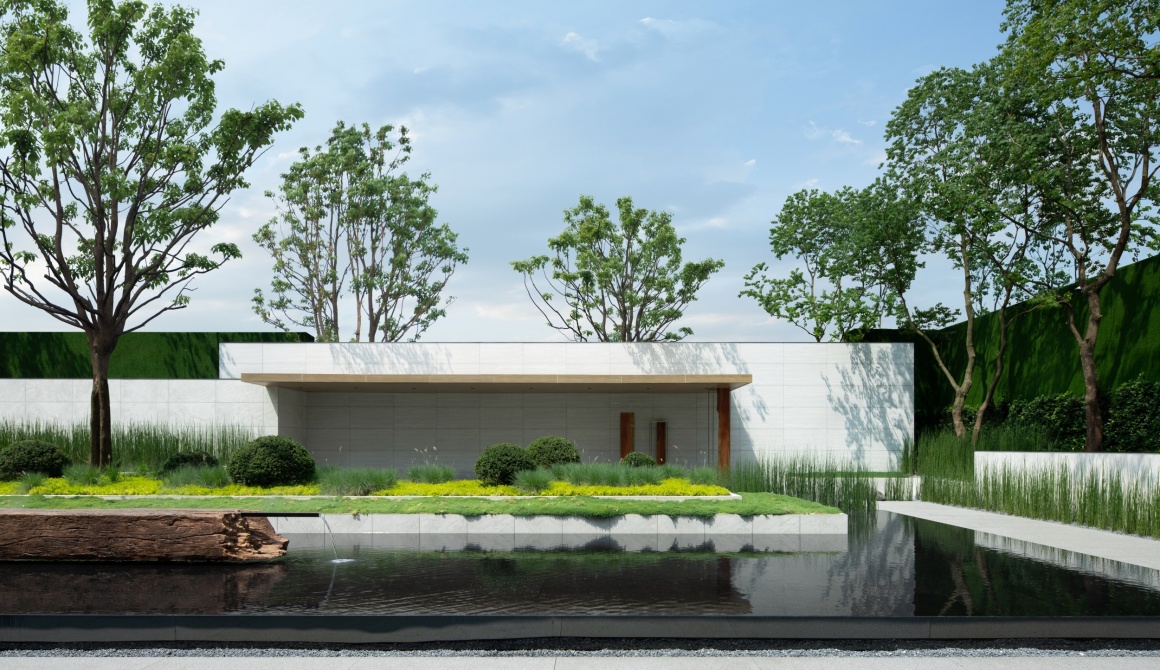
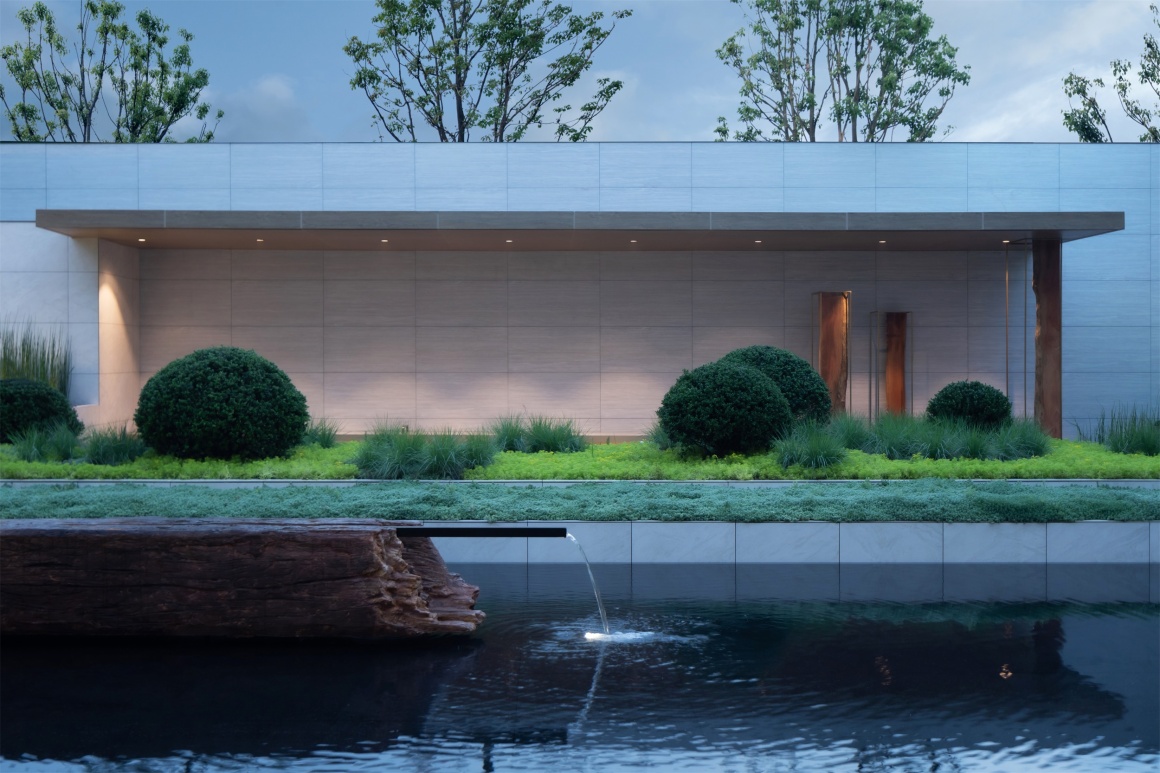
▼ 老化的木头水景 Aging wood waterscape
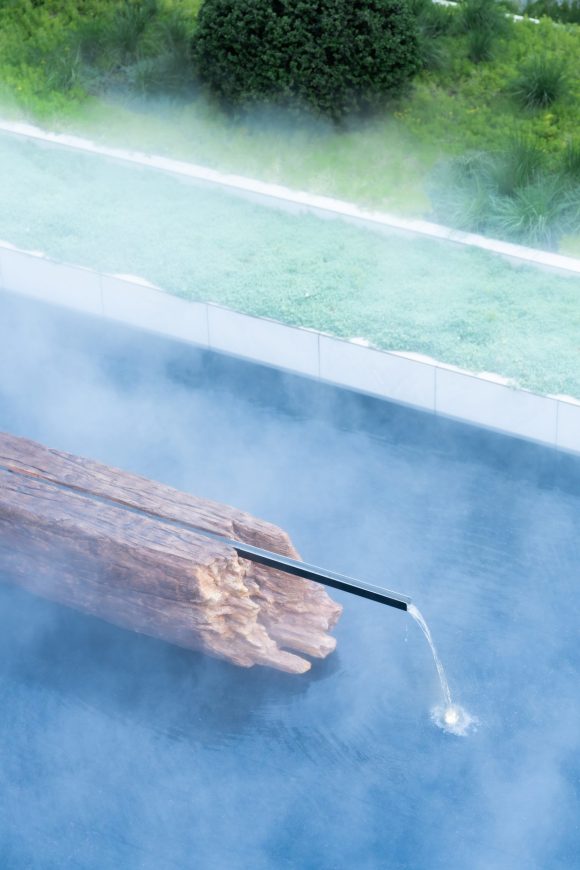
从洽谈区看向前场与后场,设计屏蔽了场地高差的变化与外界的干扰,入眼只有精致的水景和花境,获得了更干净、纯粹的视觉感受。
Looking at the front and back courts from the negotiation area, the design shields the change of the height difference of the venue and the interference from the outside. Only the delicate water scenery and flower borders are visible to the eye, which gives a cleaner and purer visual experience.
▼ 自然烂漫的植物营造 The plant of natural romance builds
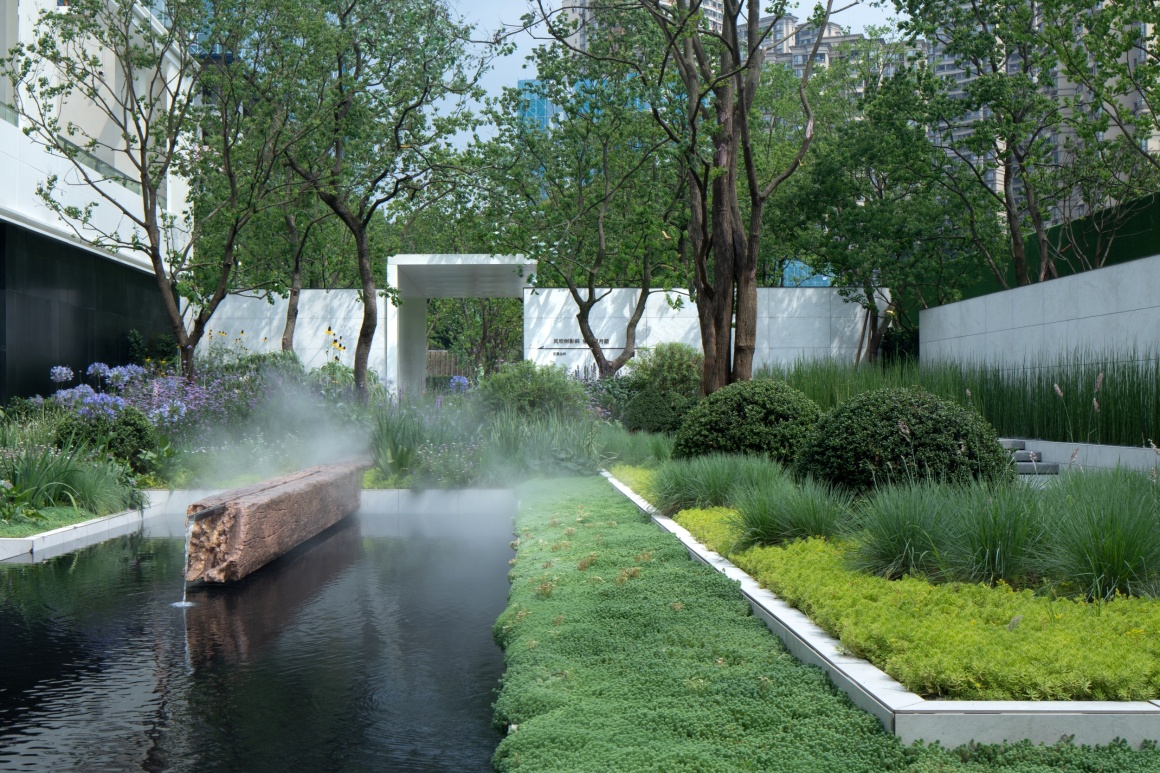
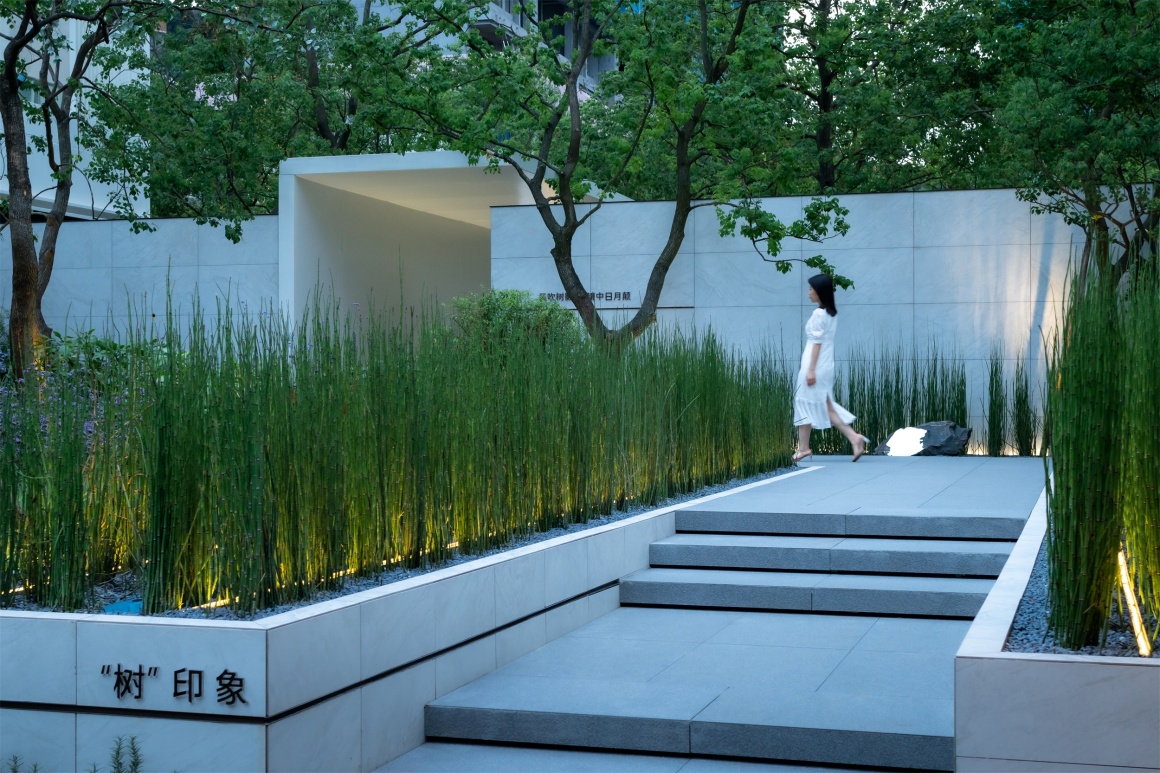
场地气质塑造|Site temperament shaping
“都市山林”的独特气质,离不开细节、品质与精神内核等方面体现。
入口区域以隐奢为主基调,强调从城市到场地的空间变化感。展示面与大尺度的门头显得简洁大气,野趣的花境和从顶板的矩形开口中成长出去的树,打破空间的规矩与沉闷,引入自然的同时也带来一丝活力。台阶尺度由下而上逐步收小,轻薄的厚度不会给人沉重的压力。通道狭窄,设计利用墙壁的颜色和材质增强延伸感,让空间更通透。精致的跌瀑传出水声,制造一种缓缓进入的仪式感。
The unique temperament of “urban forest” cannot be separated from the details, quality and spiritual core.
The main tone of the entrance area is hidden luxury, emphasizing the sense of spatial change from the city to the site. The display surface and the large-scale door head appear simple and elegant. The wild flower borders and the trees that grow out of the rectangular openings on the top plate break the rules and dullness of the space, and bring in nature while also bringing a sense of vitality. The scale of the steps is gradually reduced from bottom to top, and the thin thickness will not give people heavy pressure. The passage is narrow, and the design uses the color and material of the wall to enhance the sense of extension and make the space more transparent. The exquisite falling waterfall emits the sound of water, creating a sense of ritual of slowly entering.
▼ 隐奢的入口空间 Luxurious entrance space
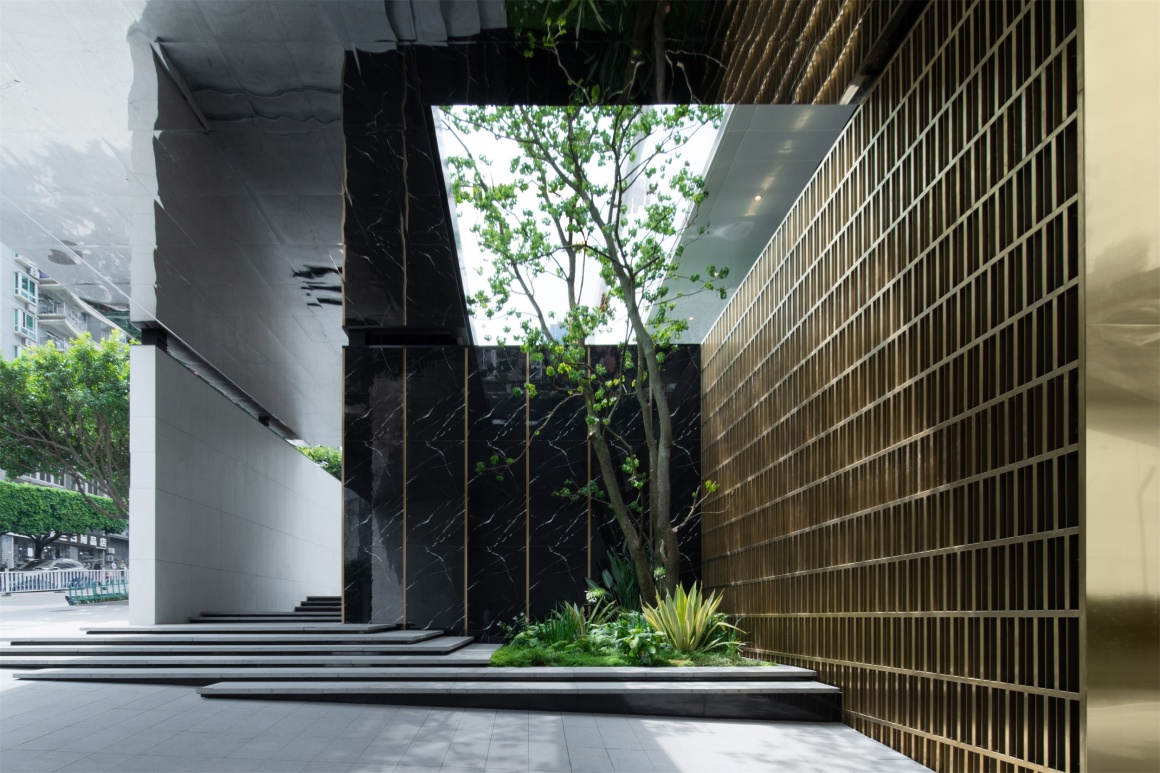
▼ 野趣的花镜营造 The flower mirror of wild interest is built
▼ 精致的细节处理 Exquisite detail

相较于前场的沉稳细腻,后场则会更具浪漫色彩。老城区带有很多人文记忆,让人产生强烈的情感共鸣,设计从老城的黄桷树、梯坎、石缝长草等场景中提取台阶、老树、野趣等元素,经过艺术手法重新演绎。老化的木头身上透出时光的印记,与简约的空间形成新旧融合,展现出优雅浪漫气质。
Compared with the calm and delicate frontcourt, the backcourt will be more romantic. The old city has a lot of humanistic memories, which makes people have strong emotional resonance. The design extracts elements such as steps, old trees, wild fun and other scenes from the scenes of the old city such as yellow junk trees, ladder ridges, and stone cracks, and reinterprets them through artistic techniques. The aging wood reveals the imprint of time, forming a fusion of old and new with the simple space, showing an elegant and romantic temperament.
▼ 烂漫野趣的后场空间 The backfield space of romantic wild interest
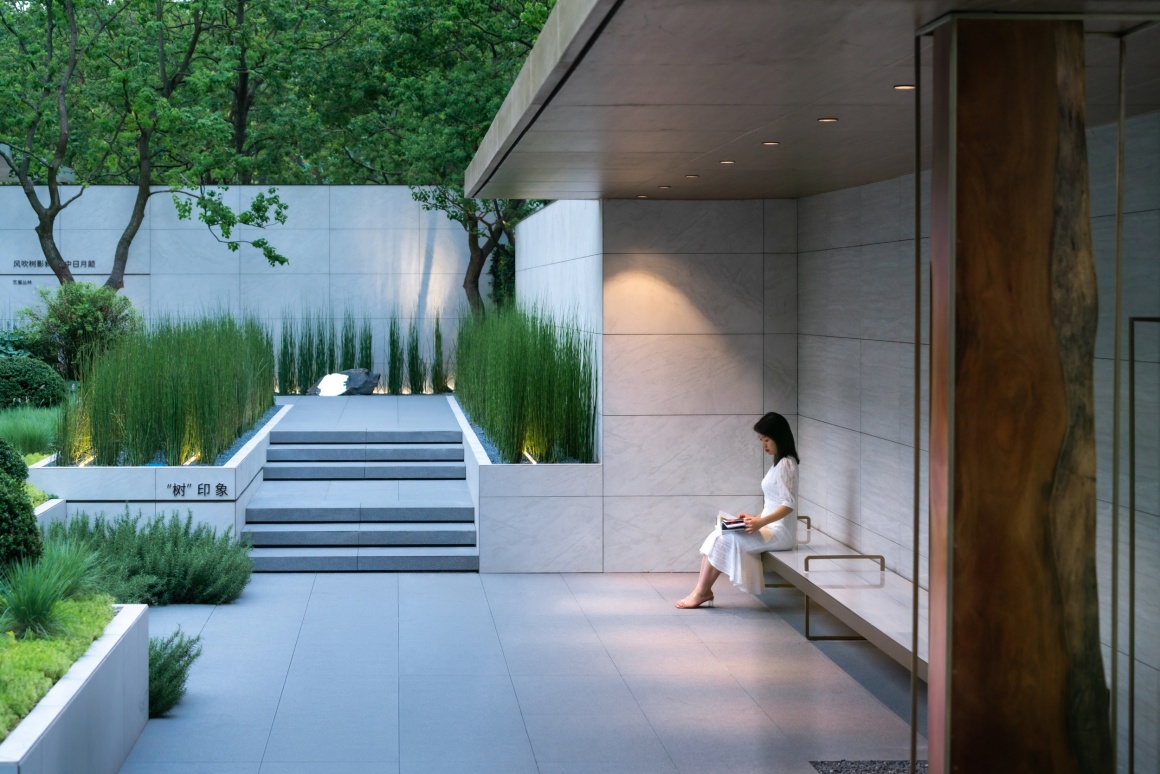
▼ 老化的木头装置透着时光的痕迹 The aged wooden installation bears the traces of time
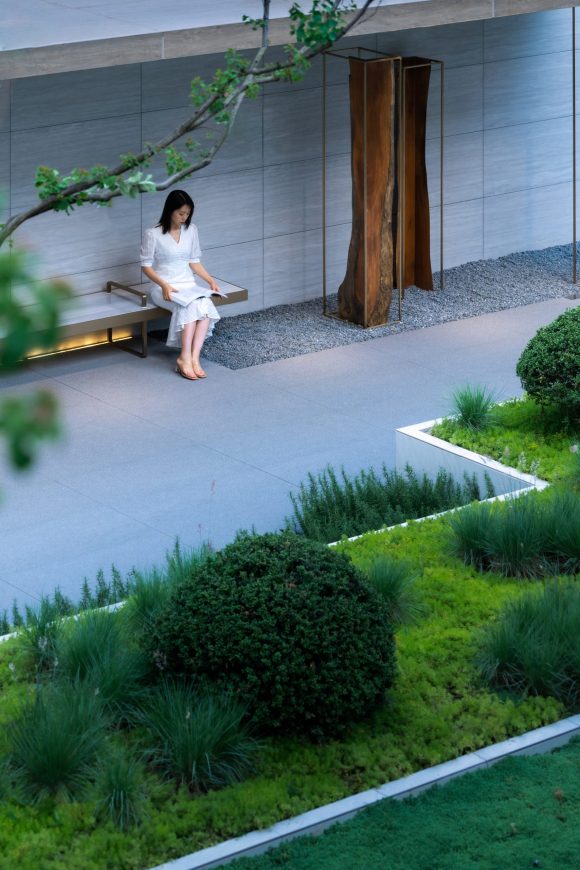
生活场景营造|Life scene creation
在售楼部区域与实景展示区连接区域,设计用“二进门”的形式使空间形成明显层次,同时给参观者带来空间转换的仪式感。设计使用简洁的几何形,通过翻折、构成一个并不完全规矩的通道,身临其中既可望到幽静的林间,又能回望庭院,看到不一样的野趣、浪漫。
In the area connecting the sales department and the real-life exhibition area, the design uses the form of “two entrances” to form an obvious level of space, and at the same time bring visitors a sense of ritual of space transformation. The design uses simple geometric shapes and forms an imperfect passage through folding, where you can see the quiet woods and look back at the courtyard to see a different wild and romantic atmosphere.
▼ 转折的递进空间 The progressive space of transition

▼ 简洁的几何形通道 Simple geometric passageway
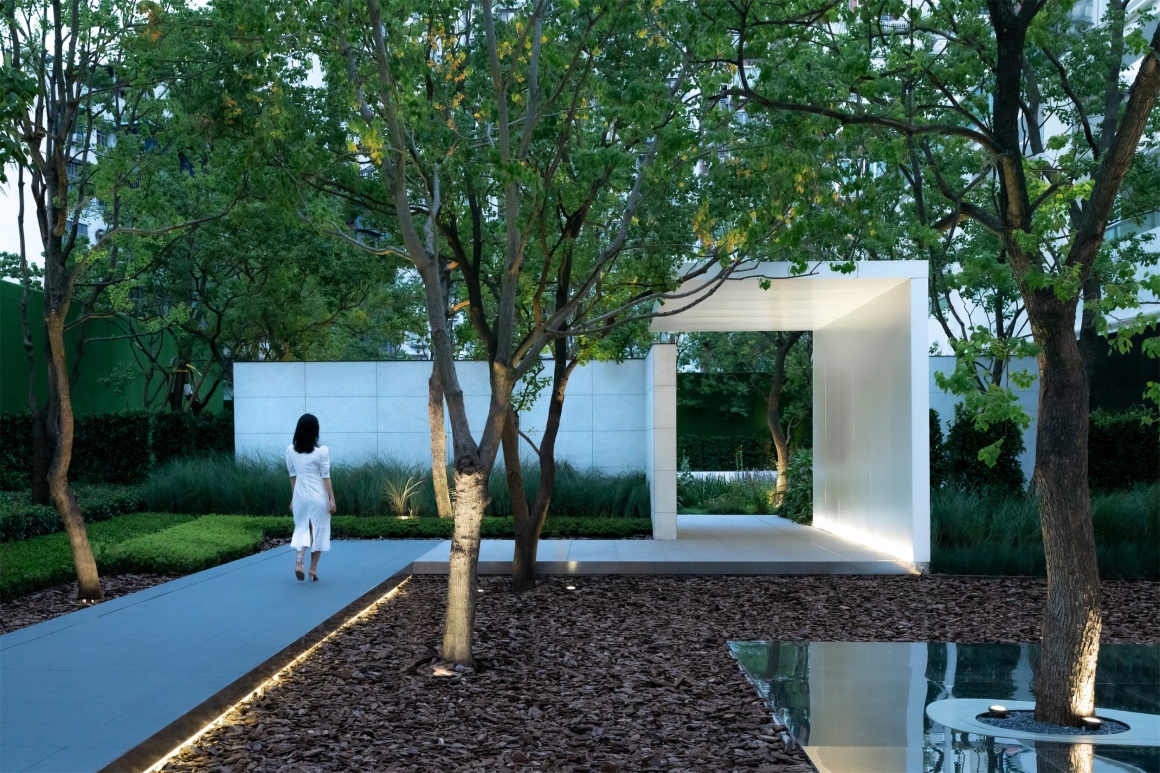
步入林间,这是一个由光与树影构成的会客展厅,交往互动置以更艺术化的场景植入空间之中。镜面倒映着乌桕的枝桠,地面铺满的树皮散发着独特的清香,一种更亲近自然的森居感扑面而来,如同艺术与生活交织出静谧的惊喜。
Stepping into the forest, this is a meeting and exhibition hall composed of light and tree shadows, where more artistic scenes are implanted in the space for communication and interaction. The mirror surface reflects the twigs of tallow trees, and the bark covered on the ground exudes a unique fragrance. A sense of forest living closer to nature is blown onto the face, as if art and life interweave a quiet surprise.
▼ 林间光与树影下的会客厅 The parlor under the forest light and tree shadow
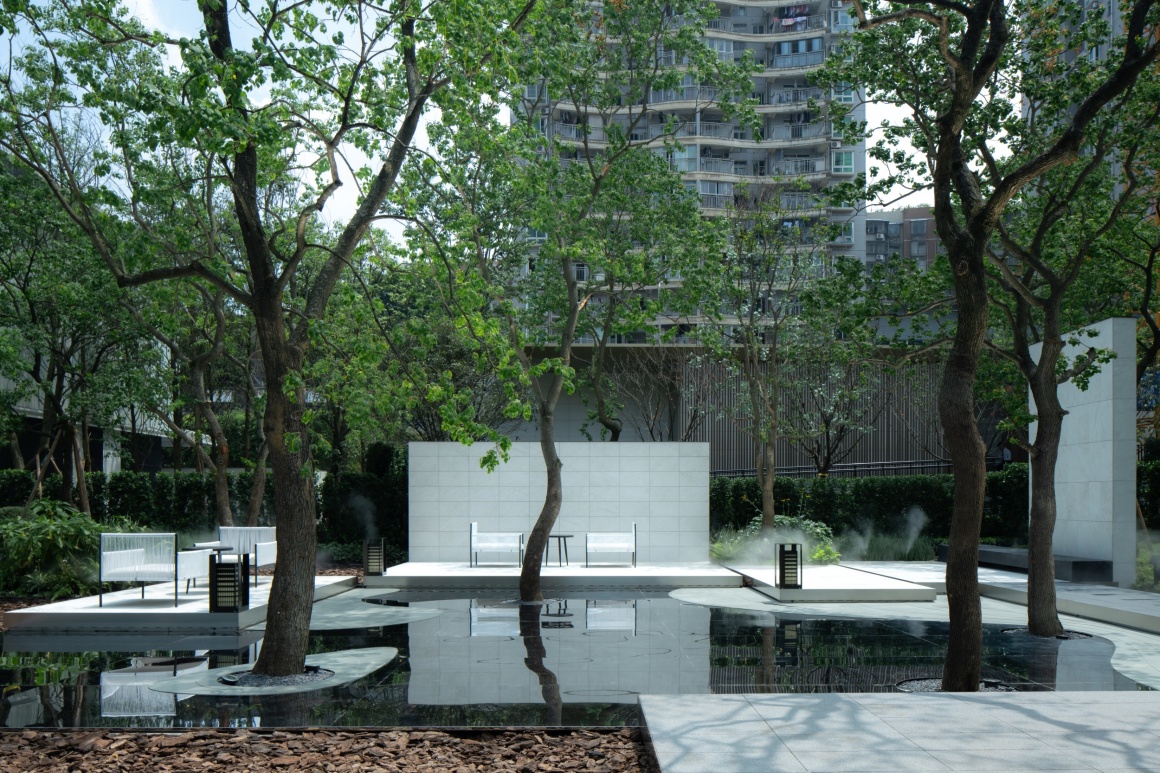
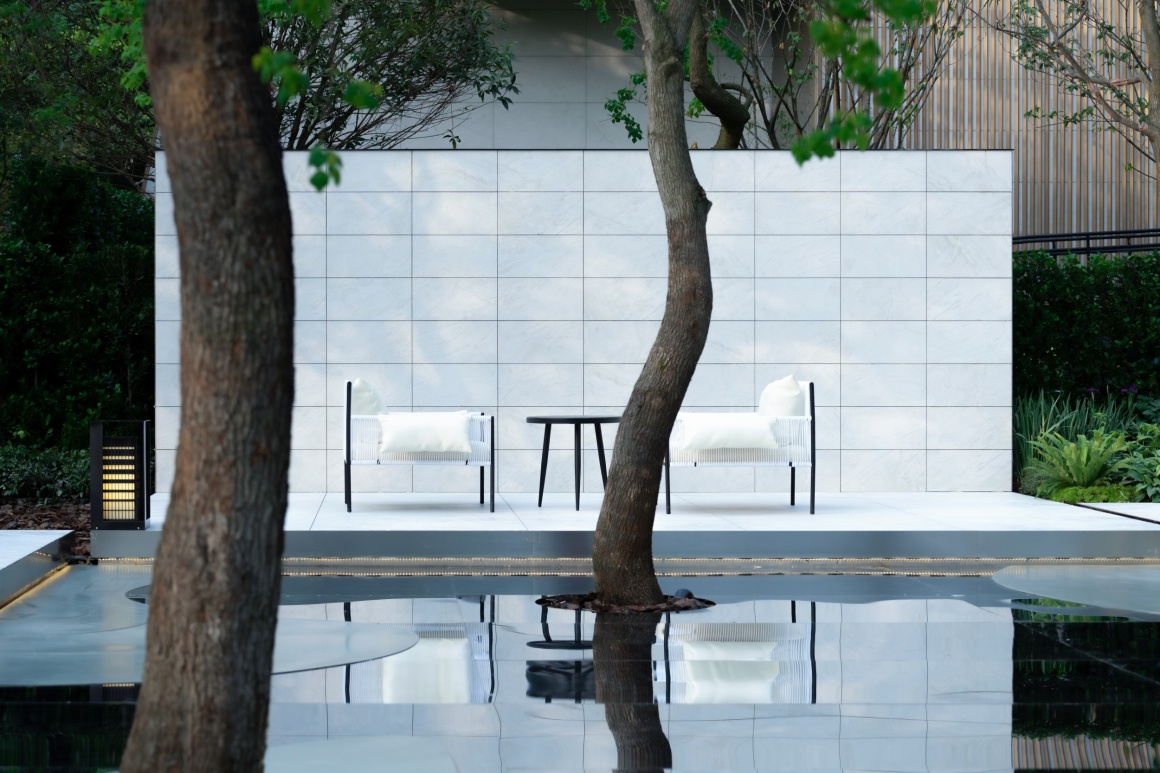
▼ 坐于林间,感受艺术与生活交织的静谧 Sitting in the woods, feeling the silence of art and life
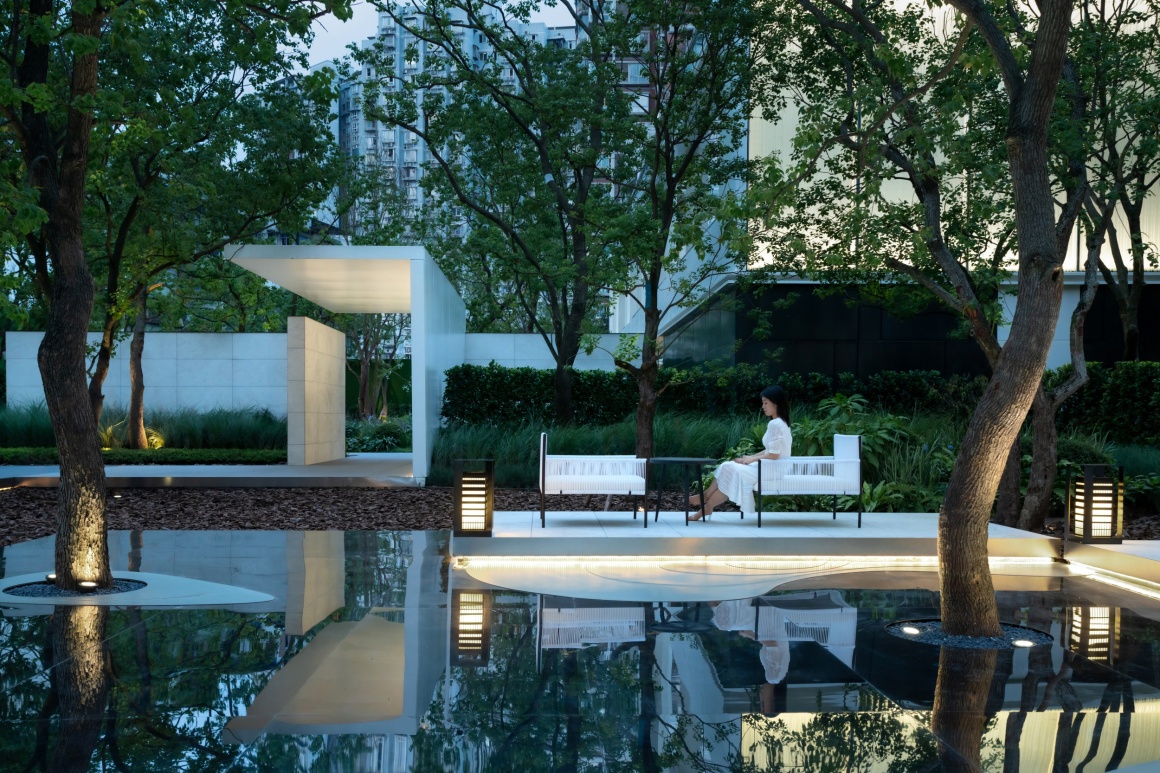
▼ 镜面倒影着乌桕的枝桠 The mirror reflects the tallow branches
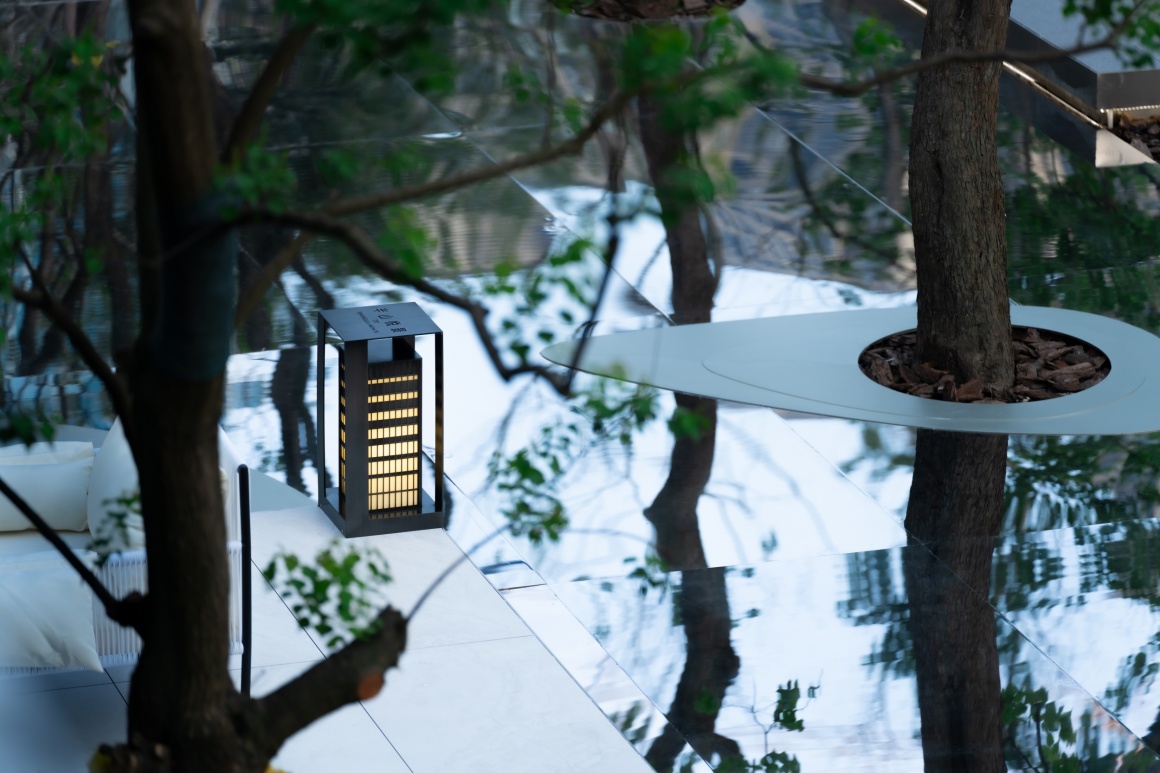
▼ 自然营造的地面铺设 The ground laid that builds naturally

实景展示区,设计会着重考虑场地条件与功能体验。林间展厅的视线屏蔽与共享会客厅的开敞形成视线收放,空间的纵深感得以展现,精致格栅呼应了前场,水景与绿化穿插丰富空间层次,温暖素净仿佛置身度假时光,带来度假式森居体验。
For the real-life display area, the design will focus on site conditions and functional experience. The sight shielding of the forest exhibition hall and the opening of the shared living room form the sight line, and the depth of the space is displayed. The exquisite grille echoes the front field. The waterscape and greenery are interspersed with rich spatial levels, and the warmth and purity are as if you are in vacation time. Resort-style living experience.
▼ 静谧的夜景空间 Quiet night view space
▼ 与前场呼应的格栅休闲空间 The grille leisure space echoes the front court

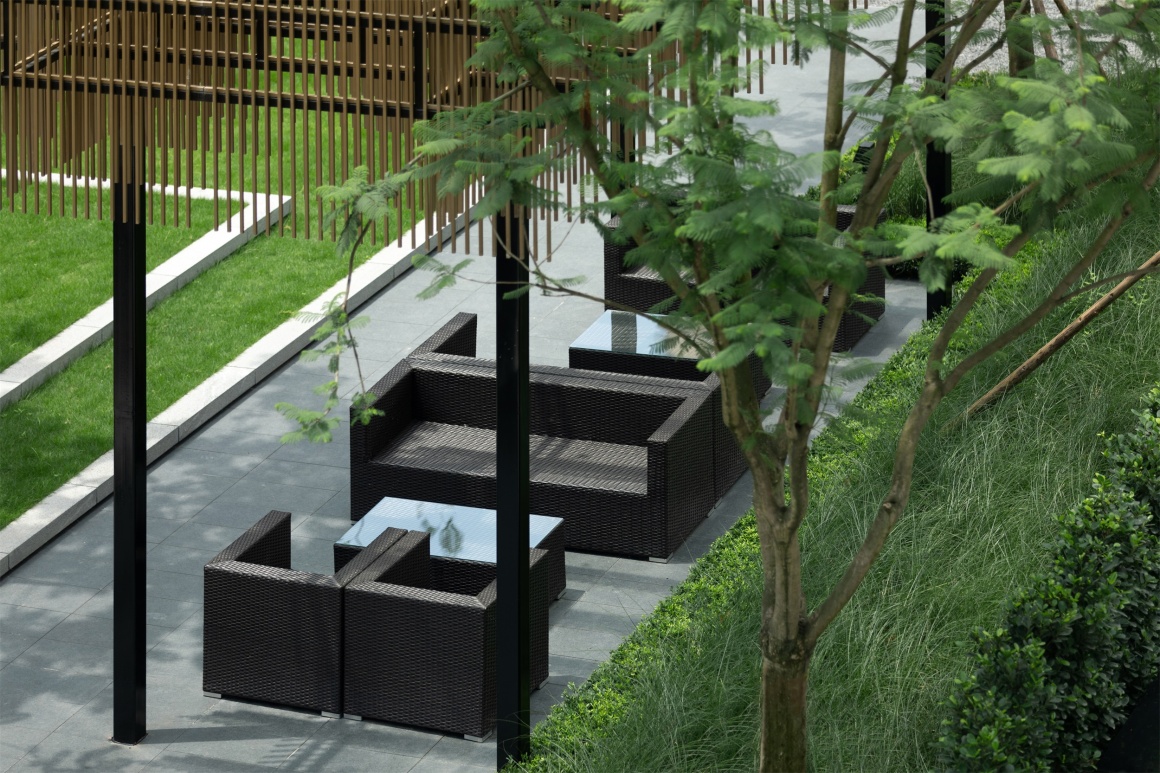
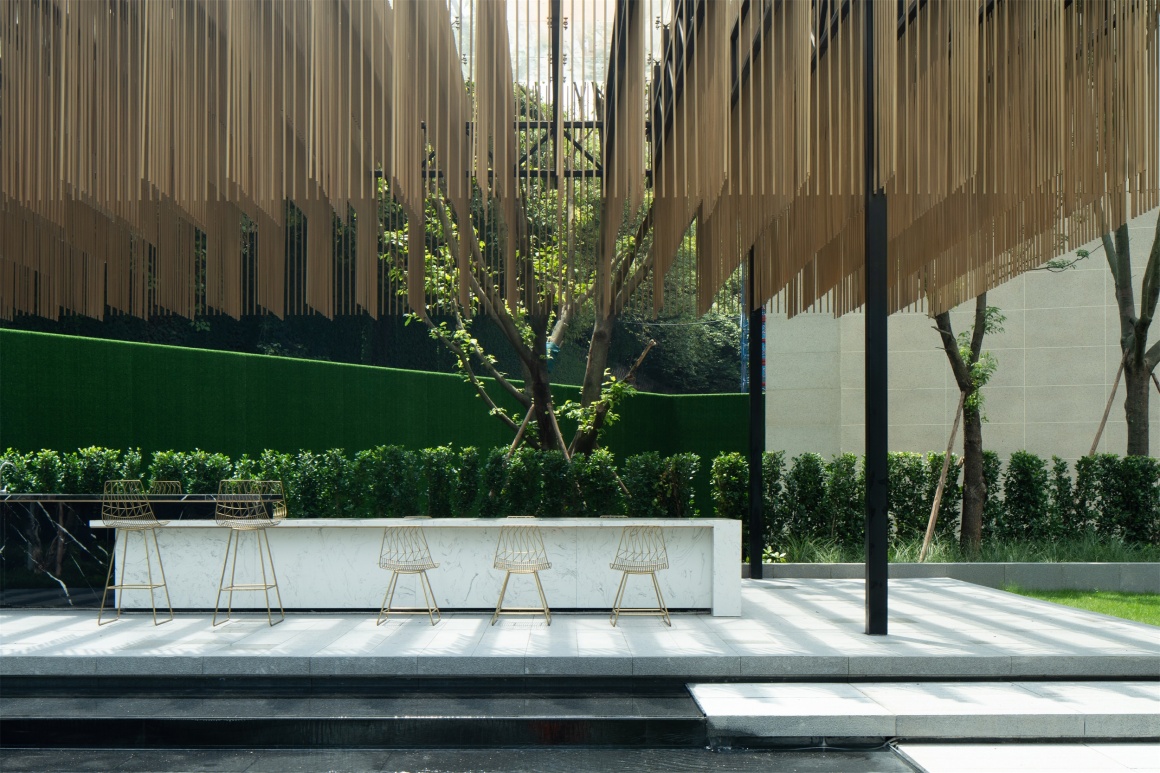
设计将生活美学与城市人文记忆融入居住体验,庭院层层打开,相互联系又各具特色,结合材质、色彩、植物等细节表现,让空间更具质感。山林间,阳光洒下,树影斑驳,仿佛走进了一段纯静隽永的时光,抽离了城市的喧哗,沉浸在缓慢宁静的时光。
The design integrates life aesthetics and urban humanistic memory into the living experience. The courtyards are opened layer by layer, interconnected and each has its own characteristics, combining materials, colors, plants and other details to make the space more textured. In the mountains and forests, the sun is shining, and the shadows of the trees are mottled, as if walking into a period of pure and timeless time, pulling away from the noise of the city and immersing in a slow and peaceful time.

项目名称:重庆华润置地半山悦景
业主单位:华润置地(重庆)有限公司
景观面积:6819㎡
项目地址:重庆市九龙坡区滩子口
景观设计:WTD纬图设计
设计团队:李卉、张黎、范玮、郭燕、张雪琨、王巧铃、梁爽、李理、隆波、杨伟、唐梓恒、刘伊琳、廖春霆、宋照兵、胡小梅、叶良有;
业主方管理团队:邬林海、范婷、蓝梦雪、王辉;
建筑设计:成都基准方中建筑设计有限公司
景观施工:成都优高雅建筑装饰有限公司
建成时间:2021年
摄影:三棱镜
编辑:王琪
Project Name: Chongqing China Resources Land Mid-Levels Yuejing
Owner: China Resources Land (Chongqing) Co., Ltd.
Landscape area: 6819㎡
Project address: Tanzikou, Jiulongpo District, Chongqing
Landscape design: Weitu Design Agency
Design team: Li Hui, Zhang Li, Fan Wei, Guo Yan, Zhang Xuekun, Wang Qiaoling, Liang Shuang, Li Li, Long Bo, Yang Wei, Tang Ziheng, Liu Yilin, Liao Chunting, Song Zhaobing, Hu Xiaomei, Ye Liangyou
Owner’s management team: Wu Linhai, Fan Ting, Lan Mengxue, Wang Hui
Architectural design: Chengdu benchmark Fangzhong Architectural Design Co., Ltd.
Landscape construction: Chengdu Yougaoya Building Decoration Co., Ltd.
Completion time: 2021
Photography: Triangular Prism
Editor: Wang Qi
更多 Read more about: WTD 纬图设计机构



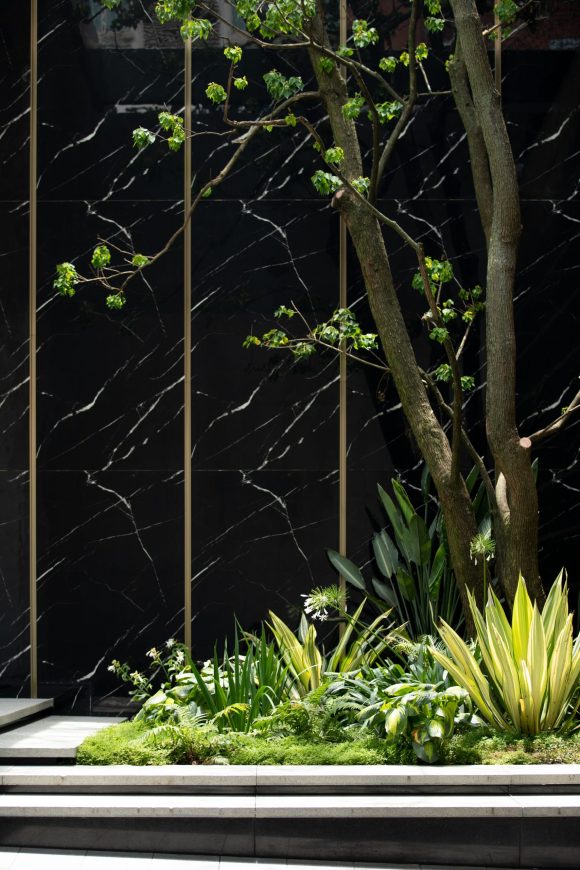
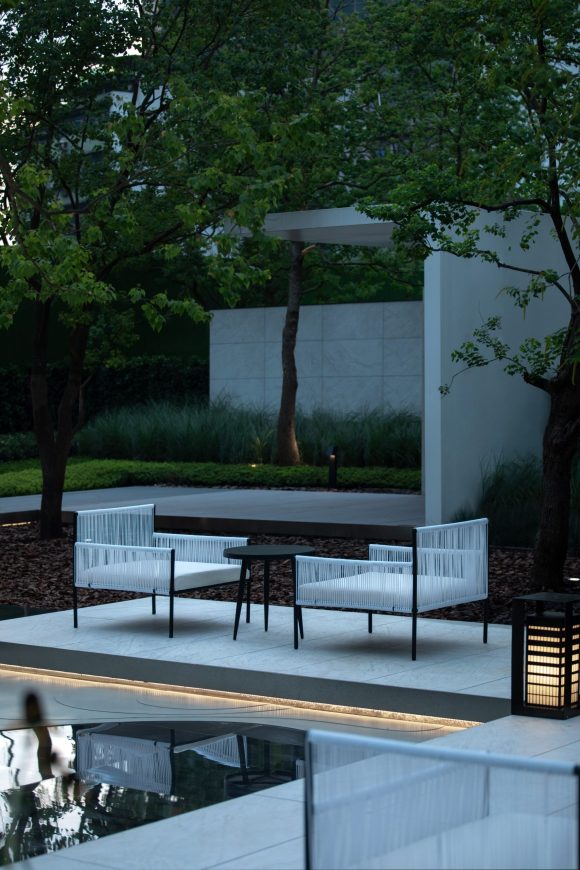
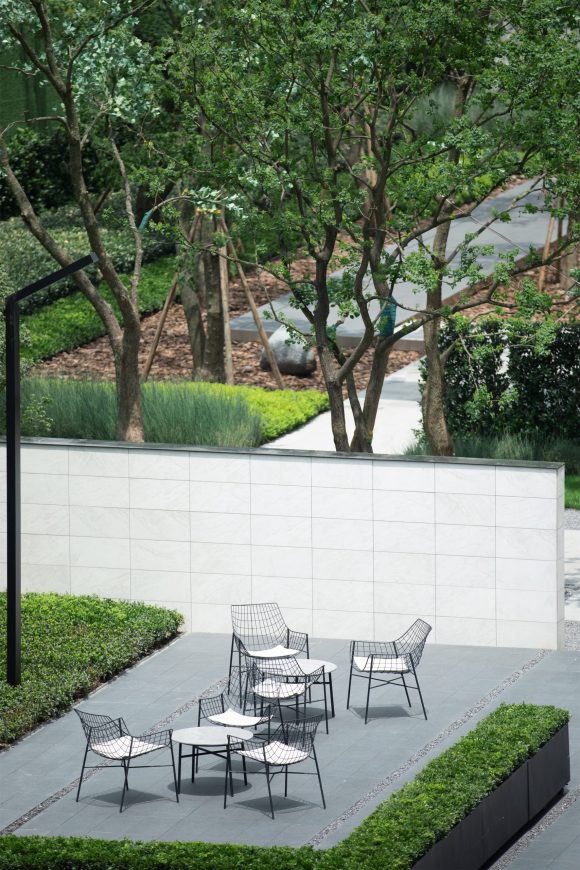
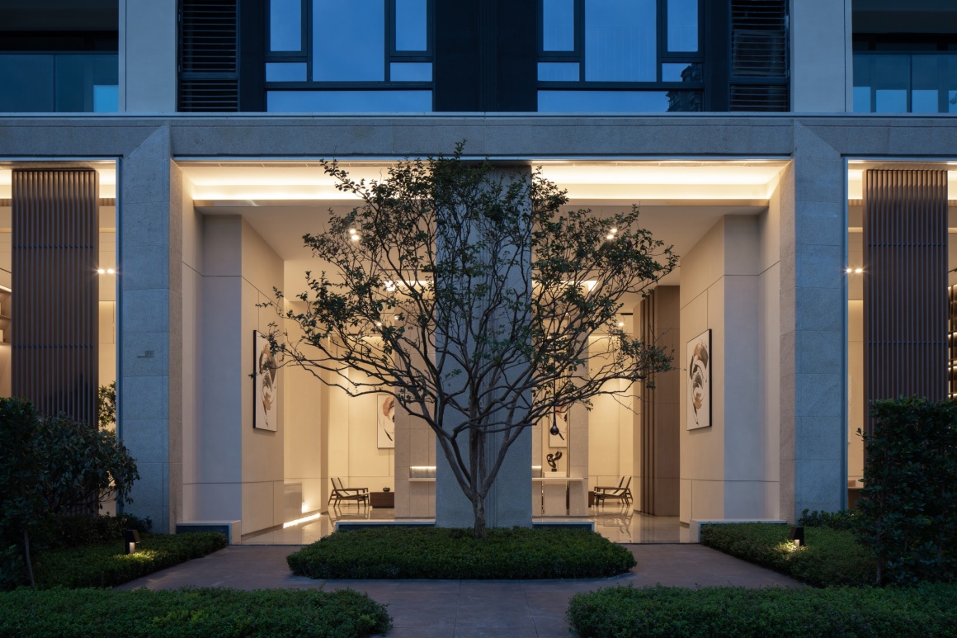
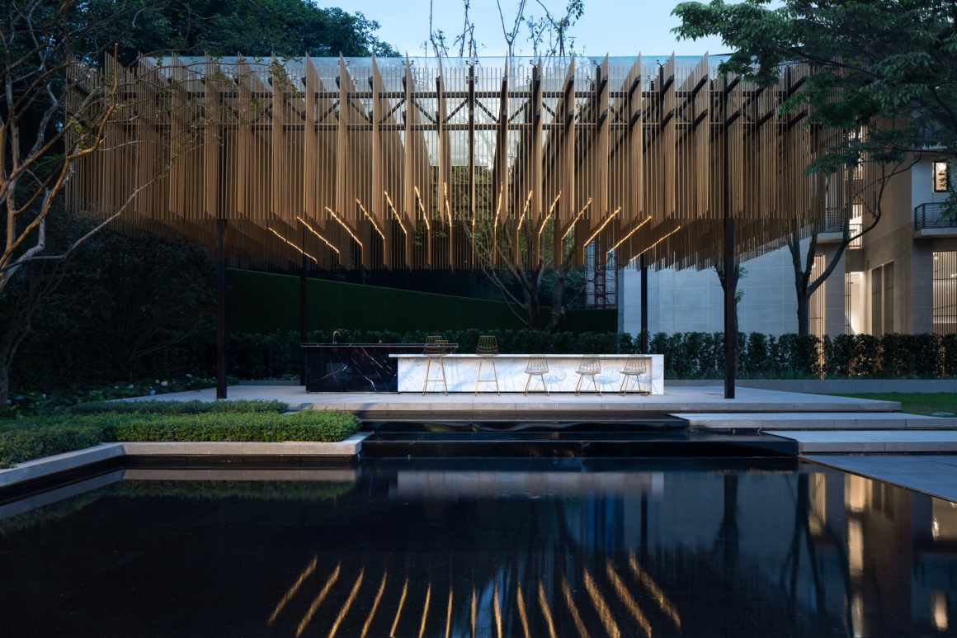
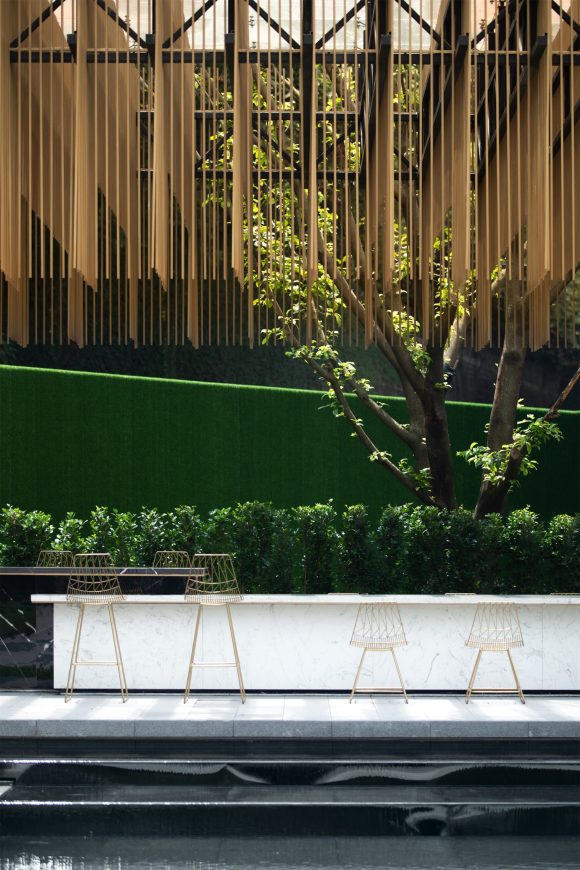
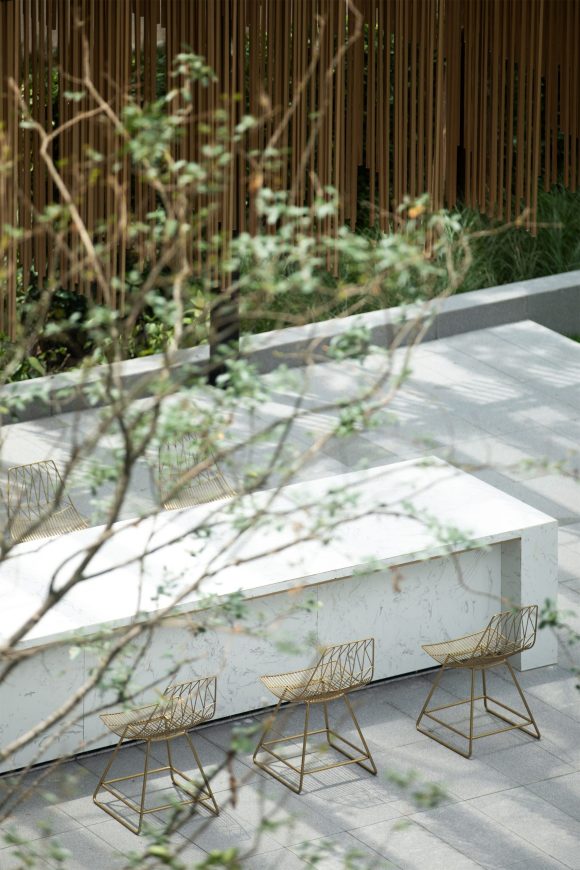


0 Comments