本文由 林聪建筑设计工作室 授权mooool发表,欢迎转发,禁止以mooool编辑版本转载。
Thanks Lin Architects for authorizing the publication of the project on mooool, Text description provided by Lin Architects.
林聪建筑设计工作室:该项目为是一座横跨马鞍溪公园腹地的人行景观桥,具备复合型的意义,给予线性的空间更多的向量内涵,包括“面”和“域”再次被解构的可能性。说到底,在人们心目中,“桥”的定义是什么呢?它是真实的一座桥,也许是一个意象化的符号,可以类似等价交换一样地保证能量守恒。
Lin Architects: The project is a pedestrian landscape bridge across the hinterland of Saddle Creek Park, which has a compound meaning and gives more vector connotations to the linear space, including the possibility of “surface” and “domain” being deconstructed again. After all, what is the definition of a bridge in people’s minds? It is a real bridge, perhaps an imaginary symbol, that can guarantee the conservation of energy as equivalent exchange.
▽项目视频 Video
当我们重塑可能性的时候,首先需要分析项目的背景,挖掘当下的深层次原因。设计师团队在搭建设计框架的时候,会问许多个“为什么”。
When we reshape the possibility, we first need to analyze the background of the project and dig out the underlying causes of the current situation. Teams of designers ask a lot of “why’s” as they frame their designs.
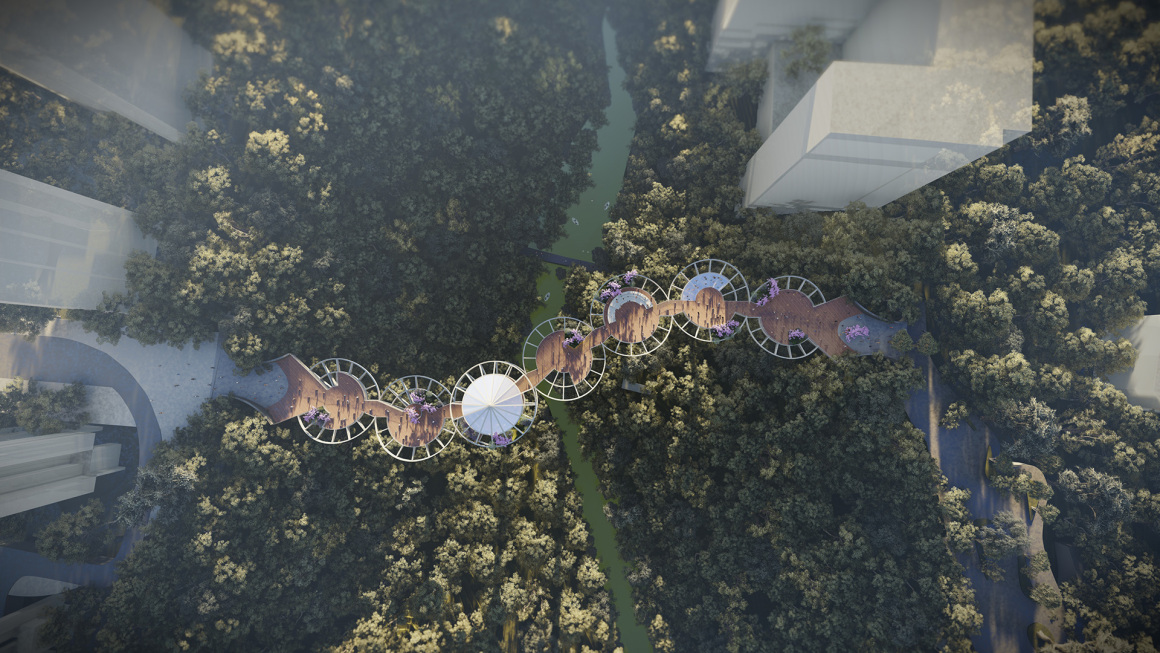
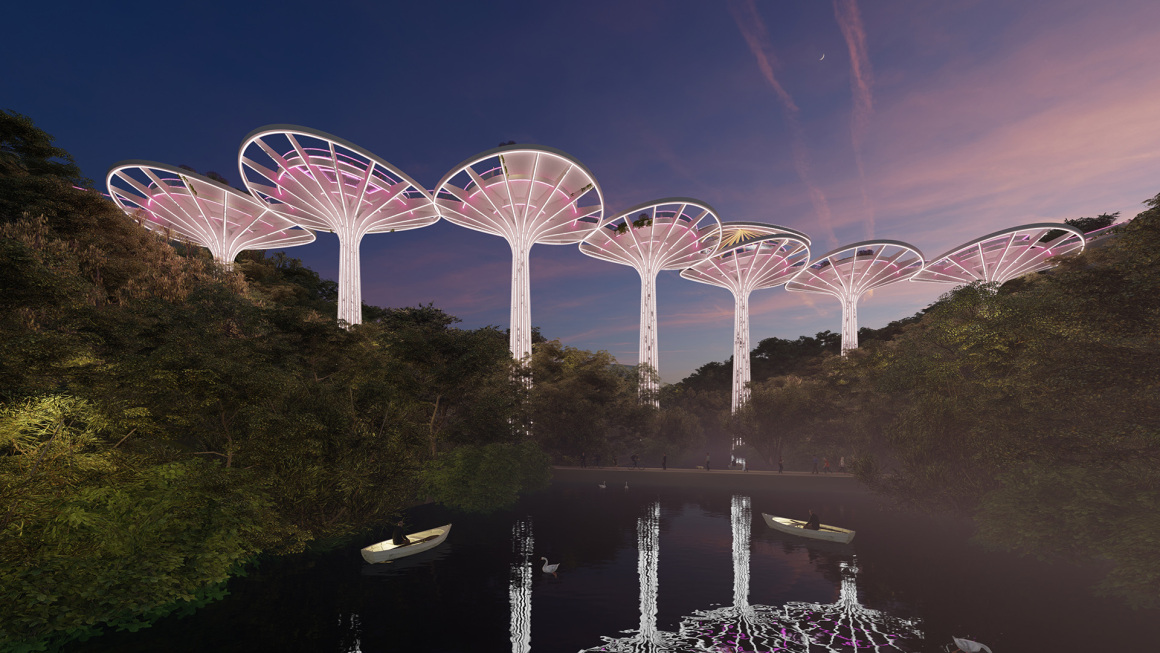
01 “为什么”强化各城市功能的联系
“Why” strengthen the connection of various urban functions
西南大学是教育部直属的首批“双一流”建设高校,占地8000余亩,校舍面积165万平方米,现有在校学生5万余人,专任教师3000多人。马鞍溪公园两侧均有居民区,亦有大量出行需求,人员叠加,通勤压力倍增。马鞍溪公园整体呈带状分布在西南大学的西北侧,这个狭长的绿化带给西南大学提供了一个半围合的清净之所,但却物理地把西南大学与西北侧的城市居住区切割开来。三点一线的人员流转模式同样适用在学校,必须综合考虑如何解决棘手的交通问题和居住通行问题。这也是车行系统和步行系统的再一次重新梳理。
Southwest University (SWU) is one of the first batch of “double First-class” universities directly under the Ministry of Education. Covering an area of more than 8,000 mu and covering an area of 1.65 million square meters, SWU has more than 50,000 students and more than 3,000 teachers. There are residential areas on both sides of Ma ‘an Xi Park, and there are also a lot of travel demands. Ma ‘an Xi Park is distributed in the northwest of Southwest University. This long and narrow treelawn provides a semi-enclosed and clean place for southwest University, but physically separates southwest University from the urban residential area in the northwest. The three-point personnel transfer mode is also applicable to schools, and it is necessary to comprehensively consider how to solve the thorny traffic problems and residential traffic problems. This also needs to comb again among the car system and the walking system.


02“为什么”导出城市社会公益价值
“Why” derives the value of urban social welfare
马鞍溪湿地公园自然生态条件优越,但位于谷地的生态系统并不能及时与两侧的居住区和西南大学产生更加良性的互动。这样的错位式互动需要被挖掘。巨大的垂直纵向陡坡,无法用台阶去消化,只有通过桥来输送效益。同时,需要兼顾景观休闲的功能,再次激发湿地公园的活力,共创秀美的人居图景。
The natural ecological conditions of Maanxi Wetland Park are superior, but the ecosystem located in the valley cannot timely produce a more benign interaction with the residential areas on both sides and Southwest University. Such dislocated interactions need to be explored. The huge vertical and longitudinal steep slope can not be digested by steps, only through the bridge to transport benefits. At the same time, it is necessary to give consideration to the function of landscape leisure, stimulate the vitality of wetland park again, and create a beautiful landscape of human settlements.
▽现场高差巨大,两侧联系方式缺乏,且难度大 There is a huge height difference between the two sides, and it lacks contacting methods.

▽利用台阶消化高差,开发及加强各地面空间的粘合性 Steps can be used to digest height differences and develop and strengthen the cohesiveness of various ground Spaces.

▽发掘高差的垂直隐秘区,发展多层次综合体式的立体交通空间 Exploring the vertical hidden area of height difference and develop multi-level comprehensive three-dimensional transportation space.

▽“树冠”结构模块推导过程 “Crown” structure module derivation process



03“为什么”触发区域经济活力,建立老区自信名片
“Why” trigger regional economic vitality, building the old area self-confidence business card
项目位于的北碚区拥有丰富的自然和人文旅游资源,其中缙云山、北温泉、重庆自然博物馆、西南大学、卢作孚纪念馆、老舍旧居、张自忠烈士陵园、复旦大学旧址等重要景点都分布在项目周边。老区的城市生态的系统的再次定位是一次非线性的融合,本人行景观桥既是对“新”、“旧”的区域切割,这种新旧融合的组团模式可以进一步发掘城市活力和吸引力。
Located in beibei District, the project is rich in natural and cultural tourism resources, including Jinyun Mountain, Beihot Spring, Chongqing Natural History Museum, Southwest University, Lu Zuofu Memorial Hall, Lao She’s former residence, Zhang Zizhong Martyrs’ Cemetery, fudan University site and other important tourist attractions. The repositioning of the urban ecological system in the old area is a nonlinear integration. The landscape bridge is not only the cutting of the “new” and “old” areas, but also the combination of the old and the new, those systems could further explore the vitality and attraction of the city.
▽概念分析 Conceptual Analysis

总结 conclusion
不同于传统线性桥梁单向的交通枢纽的模式,项目基于具体使用者的诉求,拆分项目设立的诉求点,然后点对点的模式来用设计的手法去回答项目现状的问题。联系少,那就加强联系,立体交通网的设立可以很好的解决现状问题。缺乏公共空间就引入丰富多样的空间形式和设施条件。缺少城市发展的新动力,那就给老区注射新血液。
Different from the traditional one-way transportation hub mode of linear bridge, the project is based on the demands of specific users, splitting the appeal points set up by the project, and then using the point-to-point mode to answer the problems of the project status through design methods. Less contact, then strengthen contact, the establishment of three-dimensional traffic network can be a good solution to the current situation. Lack of public space leads to the introduction of a rich variety of spatial forms and facilities. Lacking new impetus for urban development, injecting new blood into old areas.
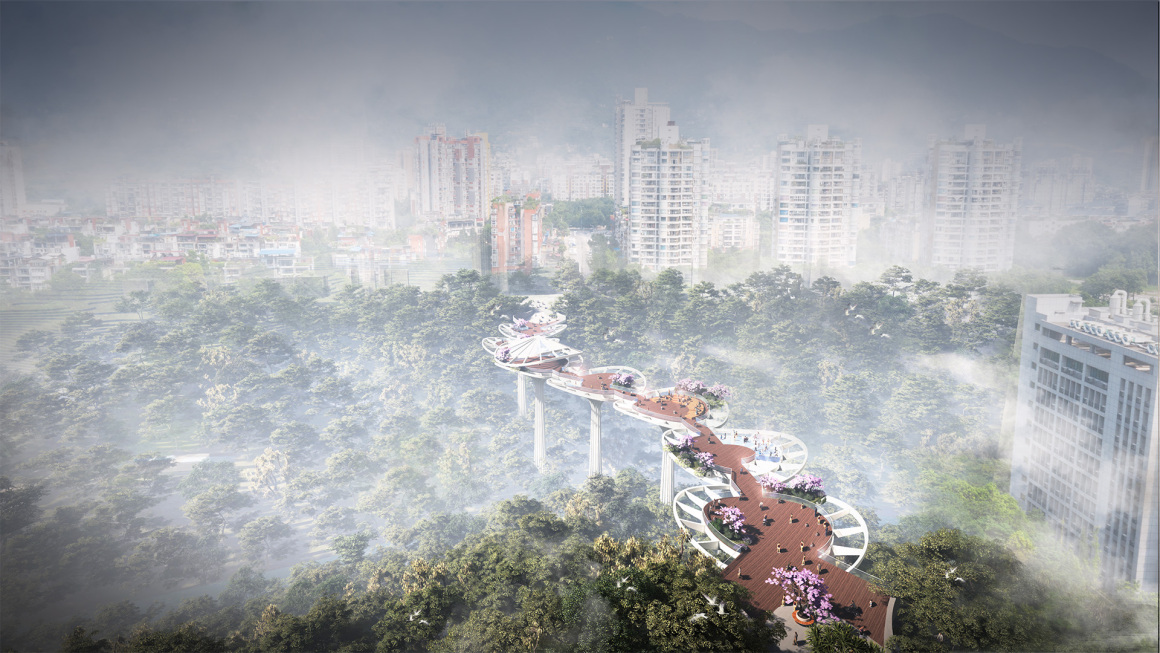
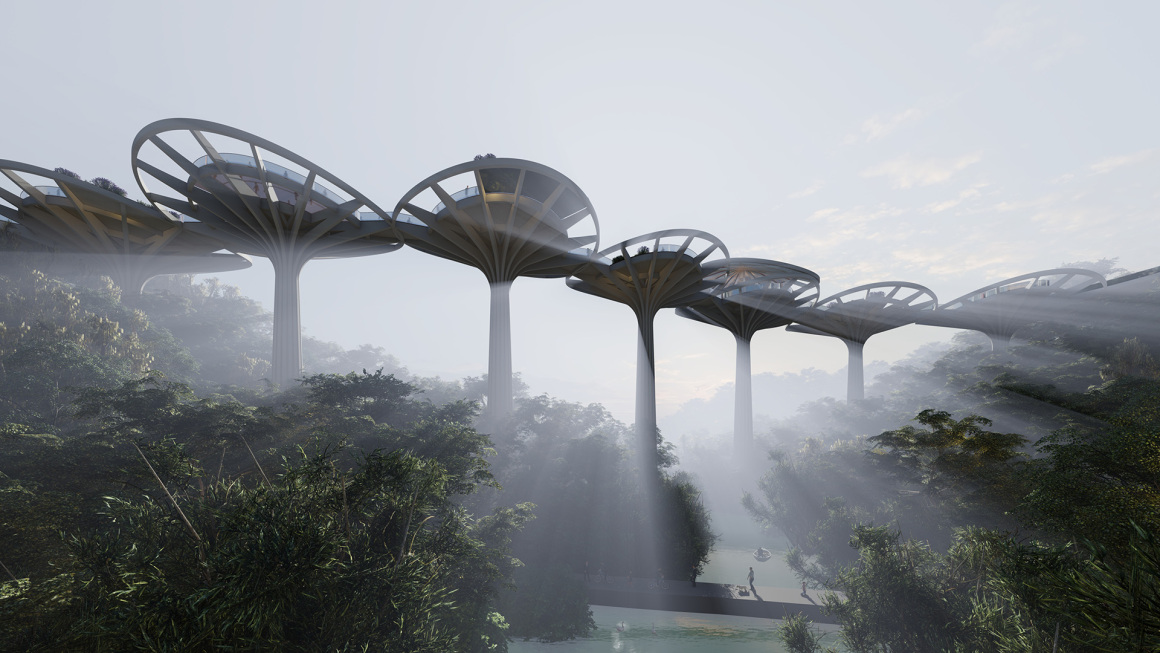
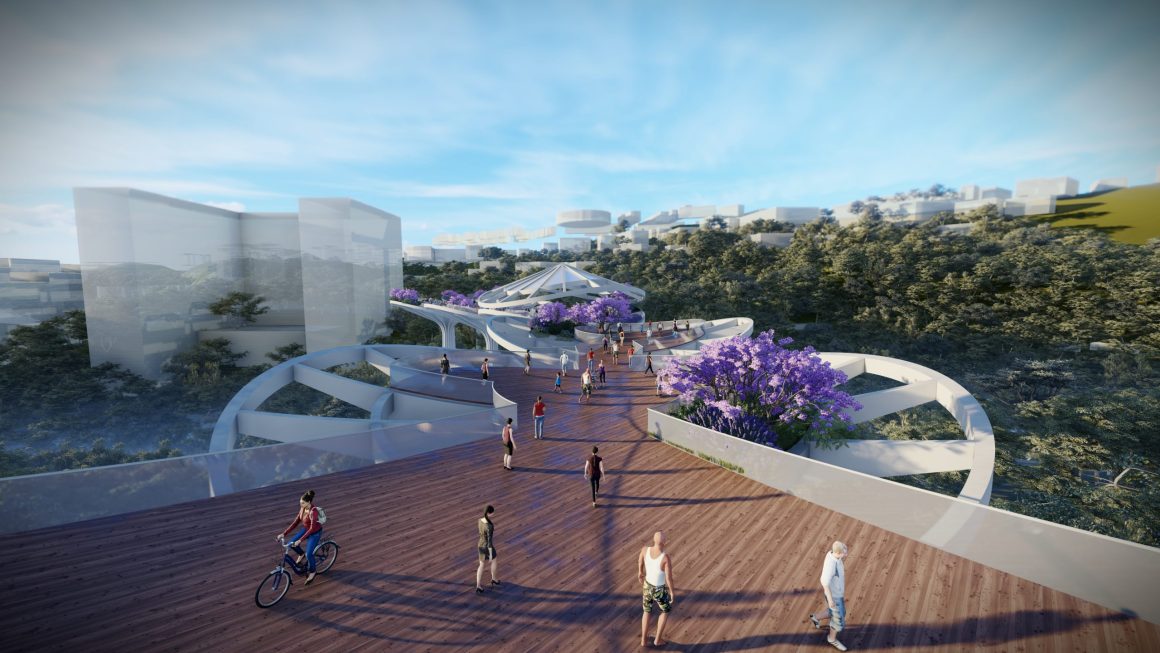
在割裂中融合,在融合的过程中有条件的明示不同城市区块间的主次感。学校应该不再是一个被线性切割的围城,象牙塔里的你我,都需要走出去看看;围城外里的人们也需要通过这座桥,再次走进校园,年少轻狂。
In the process of fusion, the primary and secondary feelings between different urban blocks are expressed conditionally. The school should no longer be a linear cut siege, you and I in the ivory tower, need to go out to see; People outside the siege also need to cross the bridge, to enter the campus again, young and wild.
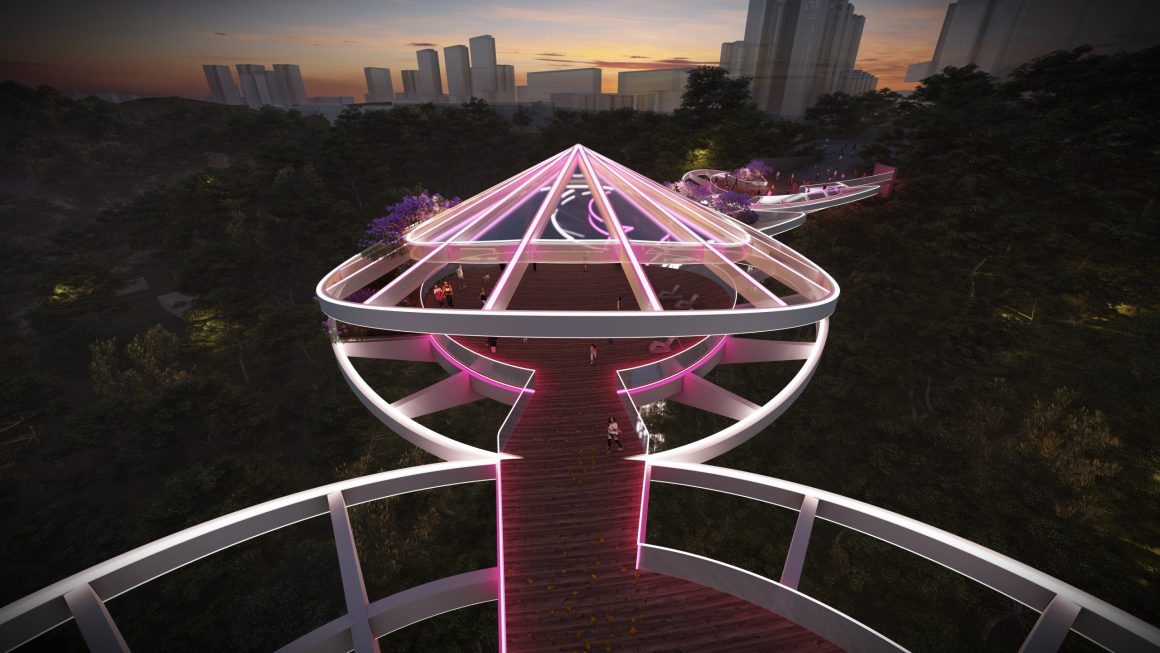
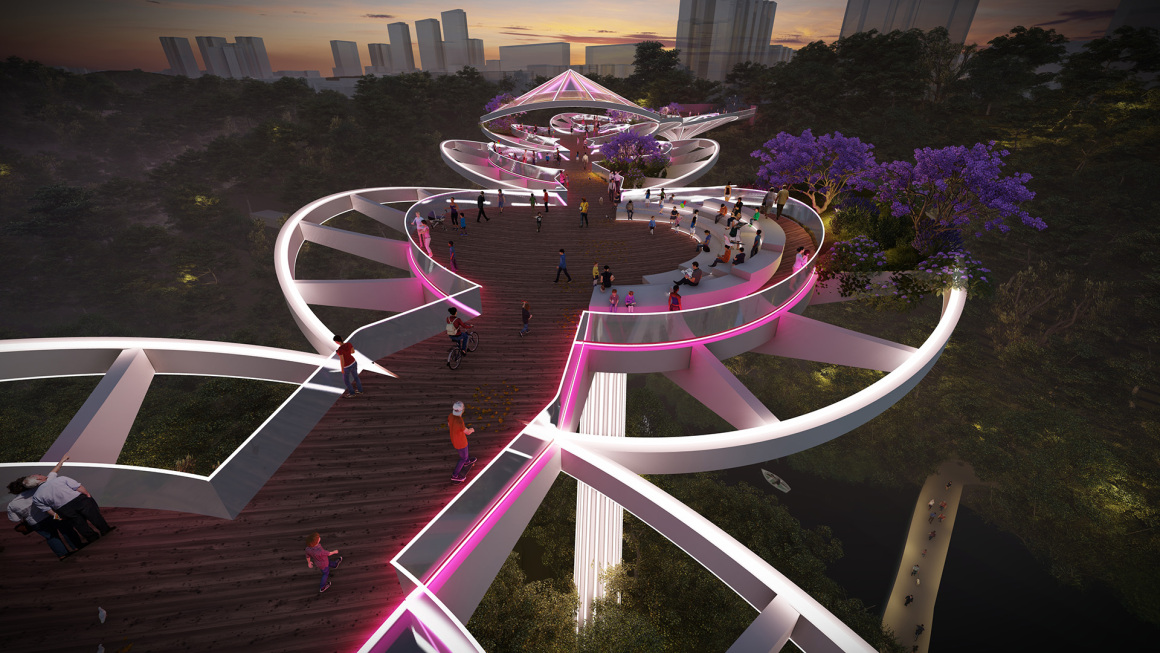
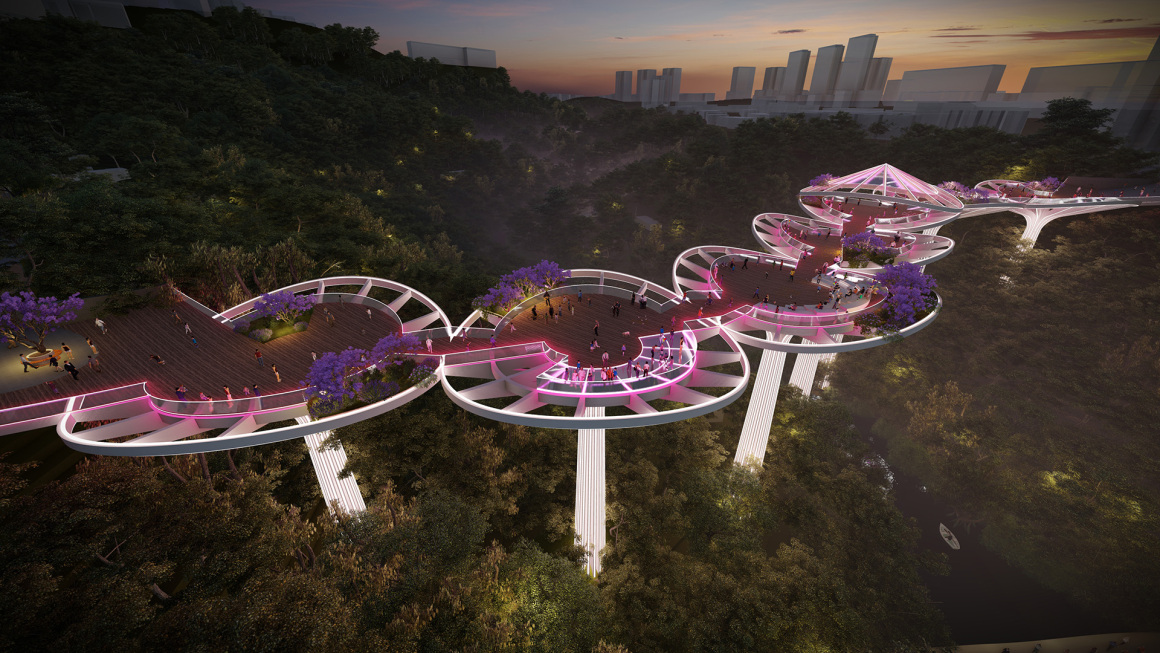
项目名称:重庆西南大学人行桥
项目类型:竞赛项目
设计方:林聪建筑设计工作室
公司网站:https://www.lin-cong.cn/
联系邮箱:advisor@lin-cong.cn
完成年份:2019.7
设计团队:林聪、谢志权、陆纪华、杨善惠、董葭露
项目地址:重庆西南大学马鞍溪公园
建筑面积:桥身总高度45m;桥身总长度270m
摄影版权:
合作方:华森设计
Project name:Chongqing Southwest University Footbridge
Project type: Competition
Design: Lin Architects
Website:https://www.lin-cong.cn/
Contact e-mail:advisor@lin-cong.cn
Completion Year:2019.7
Leader designer & Team:Cong Lin、Zhiquan Xie、Jihua Lu、Shanhui Yang、Jialu Dong
Project location:Ma ‘an Xi Park, Southwest University, Chongqing
Gross built area: Total bridge height 45m; The total length of the bridge is 270m
Photo credit:
Partner:Huasen Design
“ 通过切割与融合,搭建一座加强城市联系的立体交通人行景观桥。”
审稿编辑 Ashley Jen
更多 Read more about: 林聪建筑设计工作室




真丑
赞成
概念很有新意也很贴切 但是景观表现效果欠佳
有概念,只是很牵强,既然建生态中的桥,就应该打破常规,让不规则元素更多,那为什么外面的圆都出奇一致,这种正圆的元素过于理性,不适合在自然生态中存放。整个项目的自然态不佳,有束缚并未打破规则。