本文由 山水比德 授权mooool发表,欢迎转发,禁止以mooool编辑版本转载。
Thanks Guangzhou S.P.I Design Co., Ltd. for authorizing the publication of the project on mooool, Text description provided by Guangzhou S.P.I Design Co., Ltd.
山水比德:在该项目中,建筑和景观在场地中形成一种拓扑与咬合的关系,景观、建筑、室内的边界难以明确辨别区分,形成肆意流动、自由呼吸的空间体验。
Guangzhou S.P.I Design Co., Ltd: In this project, architecture and landscape formed a topological and occlusal relationship. The boundaries of landscape, architecture, and interior are difficult to be distinguished, forming a free-flowing and free-breathing spatial experience.
▼项目视频 Video
拓扑与咬合|Topology and occlusion
项目建筑一改传统的封闭,在沿袭传统的社区空间基础上,入口相对开放,形成更友好的城市界面,而C字型的建筑围合方式,于场地内部划分出两个具有私密性的错落院落,进一步探讨社区空间的公共与私密议题。
The architecture of this project has changed from the traditional design. Based on the traditional community space, the entrance is relatively open, forming a friendly urban interface, and the C-shaped enclosing method divides the interior of the site into two private patches The courtyard further explores the public and privacy issues of the community space.
▼景观鸟瞰动图 Aerial view of landscape
▼场地空间演化分析图 Analysis diagram of site space evolution
结合场地原有生态与地形高差,景观通过曲折动线、起伏绿植,增添入口的空间层次感,在内部庭院,则采用立体绿植、水面、跌水等方式丰富休憩空间,使其更具探索乐趣。
Combining the original ecology and topography of the site, the landscape adds a sense of spatial hierarchy to the entrance through zigzag moving lines and undulating green plants. In the internal courtyard, three-dimensional green plants, water surfaces, and water drops are used to enrich the resting space and make it more exploratory.
▼项目鸟瞰 Project bird’s eye view
▼丰富的空间层次感 Rich spatial hierarchy
文化与转化|Culture and transformation
在文化层面,我们提取无锡当地悠久的纺织文化内涵:织锦,贯穿于整个项目的景观设计中,编织生态、艺术、宜居的社区生活,将绿色生态环境和当地文化艺术、丰富的功能空间编织汇集,营造舒适共生的社区系统。
At the cultural level, we extract the long-standing local textile cultural connotation of Wuxi. Brocade, the concept which runs through the landscape design of the entire project. It weaves ecological, artistic, and livable community life, and weaves the green ecological environment, local culture and art, and rich functional spaces. Gather together to create a comfortable and symbiotic community system.
▼文化元素提取分析图 Cultural element extraction analysis diagram
▼水面倒影的夹绢玻璃景墙 The silk-covered glass scenery wall with reflection on the water surface
▼LOGO与景墙细节设计 LOGO and detail design of scenery wall
▼若隐若现的夹绢玻璃景墙 The looming glass scenery wall
▼夹绢玻璃剖面分析图 Cross-section analysis diagram of spun glass
我们拆解织锦及生产织锦的过程,提取元素融入景观的设计中:景墙设计利用夹绢玻璃产生的若隐若现之感,犹如透过纺布看景色;下沉庭院中,墙面与跌瀑的层叠折线形态则是生产织锦过程的经纬线体现;园路铺地、镜面水景池底,均有延伸于织锦文化设计的纹理出现。
We extract the elements of disassemble the brocade and produce the brocade, to integrate them into the design. The design of the scenery wall uses the looming feeling produced by the laminated glass, which is like looking at the scenery through the woven cloth. In the sunken courtyard, the layered and folded lines of the wall and the waterfall are the reflection of the warp and latitude lines in the process of producing the brocade. The paving of the garden road and the bottom of the mirrored water feature pool all have textures that extend to the cultural design of the brocade.
▼光影下的织锦铺装 Brocade paving under light and shadow
在后续落地的大区景观中,织锦的概念将进一步以景观串联,形成生态·编织绿色系统,二轴·全生命周期活力场地,交互·共享生活空间系统三大层次,编织一条生态层面的“织锦”。
In the subsequent large-scale landscape, the concept of brocade will be further connected with the landscape to form an ecological•weaving green system, a two-axis•full life cycle vitality site, interaction•shared living space system three levels, weaving an ecological level “Brocade”.
▼织锦铺装纹理的运用 The use of brocade texture
地形与动线|Terrain and moving lines
场地中,建筑群与市政道路之间近2米高差,进入中庭,环抱着约5米深的下沉庭院。根据建筑整体空间的C字布局,景观设计编织出穿梭于建筑的廊道空间,形成具有空间进深感的游走动线,视线随着游廊的高低、宽窄、收放而变化,感受不同的休憩空间体验。
In the site, there is a nearly 2 meters height difference between the building complex and the municipal road. It enters the atrium and surrounds the sunken courtyard about 5 meters deep. According to the C-shaped layout of the building, the landscape design weaves the corridor space that shuttles through the building, forming a walking line with a sense of spatial depth. The line of sight changes with the height, width, and retracting of the corridor, to form different rest-space experience.
▼场地动线分析图 Site dynamic analysis diagram
▼入口空间鸟瞰 Aerial view of entrance space
▼起伏的地形与树林 Undulating terrain and woods
前场起伏的艺术草坡与树林,打破主入口常规形态,与市政道路进行高差及视线上的区分间隔,呈现自然隐秘的美感,延续建筑斜坡屋顶的语言和走势到地面,形成自然交织的地形。通过景观浮桥穿过水面,到达建筑下的灰空间,绕过朦胧绿意与波光的景墙,预留对后方景色的想象。
The undulating artistic grass slopes and woods in the front field break the conventional form of the main entrance, and are separated from the municipal road and the line of sight, presenting a natural and hidden beauty, continuing the language and trend of the building’s sloping roof to the ground, forming a natural interweaving terrain. Cross the water surface through the landscape pontoon to reach the gray space under the building, bypass the hazy green and wavy scenery wall, and reserve the imagination of the rear scenery.
▼光影动图 Light and shadow
▼入口空间夜景 Entrance space night view
▼入口剖面分析图 Entrance profile analysis diagram
进入内庭院,大片的平静水面倒映着内部层叠的建筑屋顶,以及周边优雅舒展的树冠,山水相连、水天一色。沿着仅有的一条狭长楼梯下行,尽头是顿时豁然开朗下沉庭院,自然环境中的阳光、树木、花草、流水跟建筑空间默契共存,于此“偷得浮生半日闲”。
Entering the inner courtyard, a large area of calm water reflects the cascading building roofs inside, as well as the elegant stretch of tree canopies surrounding it. Going down the only long and narrow staircase, at the end is a sunken courtyard that suddenly opens up. The sunlight, trees, flowers, and running water in the natural environment coexist with the architectural space tacitly, thus “stealing a floating half-day leisure.”
▼梯步划分静面水景空间 Steps divide static waterscape space
▼以绿色植物为背景糅合硬质挡墙 Combine hard retaining walls with green plants as the background
▼静雅的夜景空间氛围 Quiet and elegant night view space atmosphere
▼梯步与置石的细节处理 Detailed processing of steps and stone placement
童寯先生在《江南园林志》中将“深远不尽”视为评判中日庭院的最高标准,“切忌一览无余”,这种状态是“间”的一种表达形式,将其运用至该项目中也是我们向江南园林的致敬。
In “Jiangnan Garden History”, Mr. Tong Jun regarded “profound and inexhaustible” as the highest standard for judging Chinese and Japanese courtyards. The project is also our tribute to Jiangnan Gardens.
▼转折的空间动图 Transitional space animation
▼打破常规的转折空间 Breaking the routine turning space
公共与私密|Public and privacy
本案设计中,切合了城市到住区的公共与私密的议题:未进入场地时,项目是对外开放、友好的城市界面;进入场地后,被建筑、植物、氤氲水汽、温暖灯光包裹的安全感,则是私密性部分的体现;而具有包裹性的私密空间中,也承载着社区中多功能空间的实际功能。
The design of this case take the public and privacy issues from the city to the residential area into consideration. When staying outside of site, the project is an open and friendly urban interface. After entering the site, it is surrounded by buildings, plants, water vapor, and warm lighting. It is the embodiment of the privacy part, and the wrapped private space also carries the actual function of the multi-functional space in the community.
▼下沉庭院空间 Sunken courtyard space
前场的浅水景观与中庭高差产生的叠水景观提供不同的水景感受,立面绿植与叠水落瀑互相交织掩映,平台之间错落穿插咬合,在茂密的树下交融渗透。条石、叠水、草坡、树木,构筑出现代艺术与闲适自然相得益彰的山谷,创造丰富的庭院体验。
The shallow water landscape of the frontcourt and the overlapping water landscape produced by the height difference of the atrium provide different water views. The green plants on the facade and the overlapping water waterfalls are intertwined with each other. Striped rocks, stacked water, grass slopes, and trees create a valley where modern art and leisure and nature complement each other, creating a rich courtyard experience.
▼前场空间与庭院鸟瞰 Bird’s-eye view of front space and courtyard
▼静面水景倒影景观 Static surface waterscape reflection landscape
下沉庭院是串联起各核心功能节点的中心,作为社区多功能空间,这里承载共享客厅、创意市集、户外瑜伽场地等多种休闲娱乐方式。公共与私密的边界感模糊,与建筑采用大片落地玻璃不无关系:室外的自然绿意透入室内,室内的生活氛围延伸至室外。
The sunken courtyard is the center that connects the core functional nodes. As a community multifunctional space, it hosts a variety of leisure and entertainment ways such as shared living rooms, creative markets, and outdoor yoga venues. The blurring of the boundary between public and privacy is not unrelated to the large floor-to-ceiling glass used in the building. The outdoor natural greenery penetrates into the interior, and the indoor living atmosphere extends to the outdoors.
▼下沉庭院空间 Sunken courtyard space
▼跌水景观 Falling landscape
▼流动的跌水动图 Flowing water drop animation
▼内庭院剖面分析图 Inner courtyard section analysis diagram
烟云与烟火|Smoke clouds and fireworks
在这里,穿越树林,闲庭信步,越过小桥,行于街巷,拾级而下,坐在庭院的树下,安静听风与水声,于此寻回喧嚣之外的静谧。这里,既能感受到氛围浓重的艺术烟云感,也能感受到触手可及的烟火气。
Here, walking through the woods, strolling in the courtyard, crossing the bridges, walking in the streets, picking up the stairs, sitting under the trees in the courtyard, listening to the sound of wind and water quietly, and looking for the tranquility beyond the hustle and bustle. Here, you can not only feel the strong artistic atmosphere, but also feel the worldliness within your reach.
▼行走于下沉步道动图 Animated picture of walking on the sinking trail
这是“新山水设计方法论”森林生活剧场的一次落地实践,也是对当地文化的一次创造性转化,从喧嚷重新回归闲适自然、诗意栖居。更多关于未来人居的构想,于都市人而言更科学、更绿色,更具生态性的居住环境,未来,拭目以待。
This is an application practice of the “New Shanshui Design Concept” Forest Life Theater, and it is also a creative transformation of the local culture, returning from the noise to the leisurely nature and the poetic dwelling. Developing more ideas about future human settlements, for urban residents, a more scientific, greener, and more ecological living environment, the future remains to be seen.
项目名称:旭辉铂悦•溪上
委托业主:旭辉控股(集团)有限公司江苏区域集团苏南公司
景观设计:山水比德孙虎创新研究院
建筑方案设计:上海水石建筑规划设计股份有限公司
售楼处室内设计:伊波莱茨建筑咨询服务(上海)有限责任公司
景观施工:上海美地园林有限公司
景观摄影:山水比德品牌部
项目地点:江苏无锡
设计面积:6000㎡
设计时间:2020.05
建成时间:2021.01
Project Name: CIFI Boyue•Xishang
Entrusted Owner: CIFI Holdings (Group) Co., Ltd. Jiangsu Regional Group Sunan Company
Landscape design: S.P.I Sunhu Innovation Research Institute
Architectural design: Shanghai Waterstone Architectural Planning and Design Co., Ltd.
Interior design of sales office: Ippolito Fleitz Group
Landscape construction: Shanghai Meidi Garden Co., Ltd.
Landscape photography: S.P.I Branding Department
Project location: Wuxi, Jiangsu
Design area: 6000㎡
Design time: 2020.05
Completion time: 2021.01
“ 基于场地高差,设计在传统中创新,打造丰富的空间层次与场景营造。”
审稿编辑:王琪 -Maggie
更多 Read more about: 山水比德 Guangzhou S. P. I Design Co., Ltd.



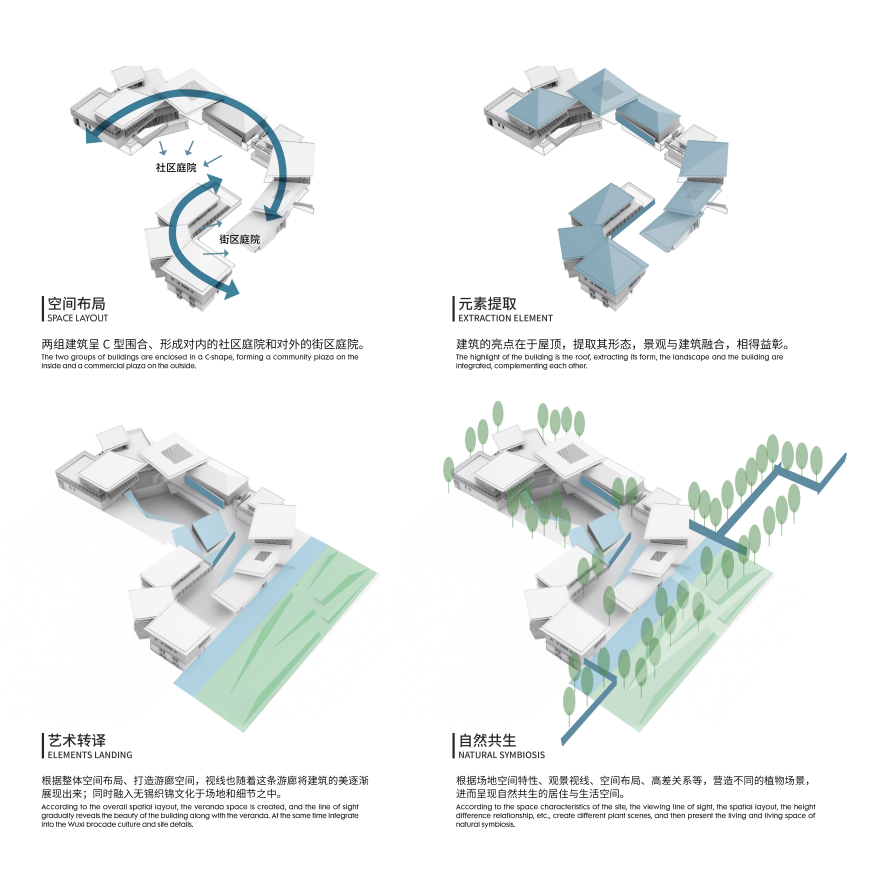
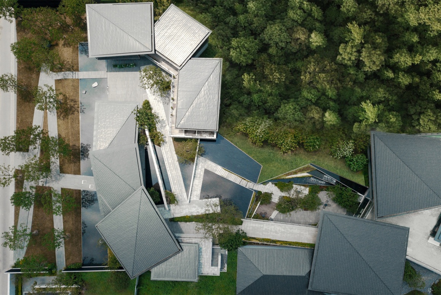
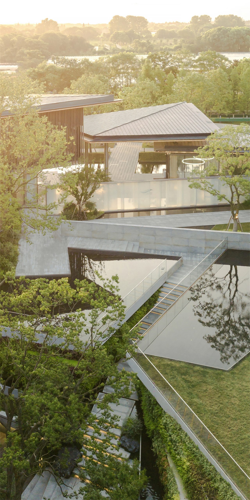
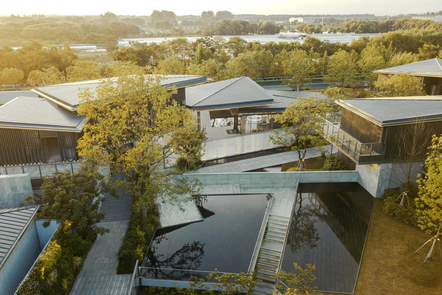
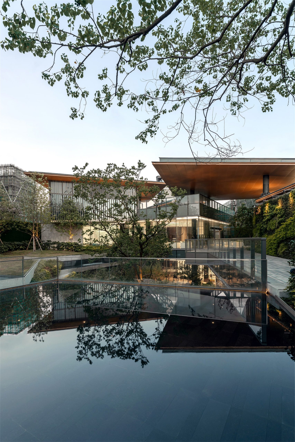
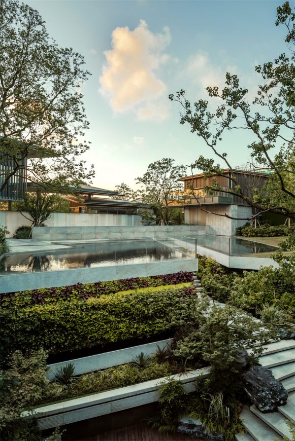
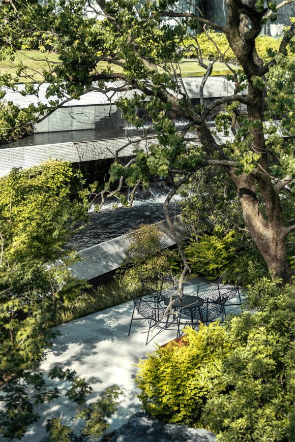
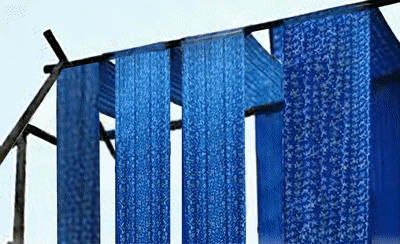
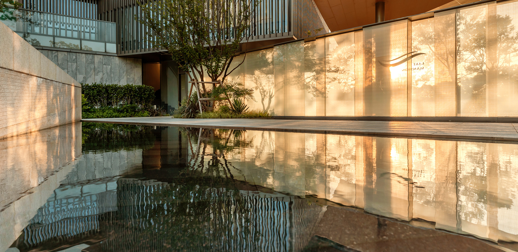
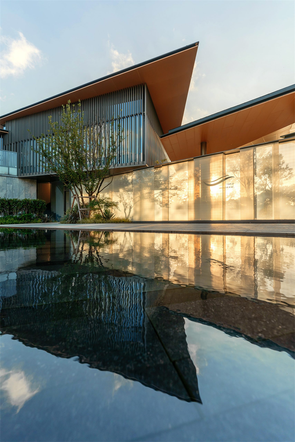

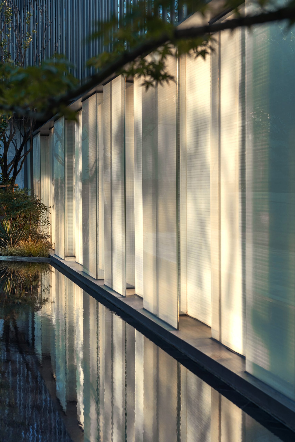



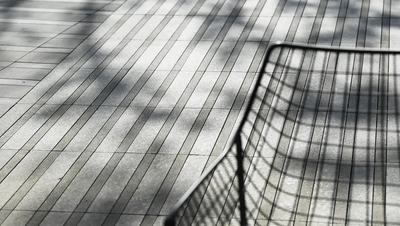

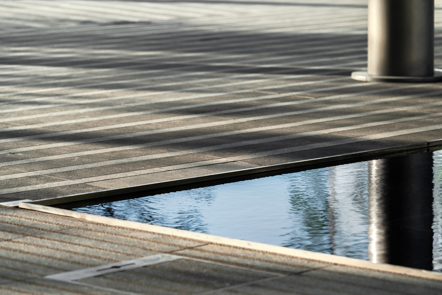


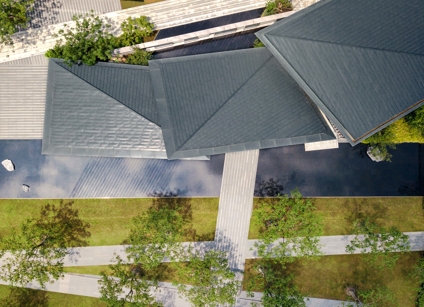

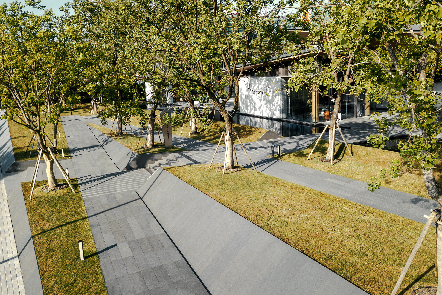
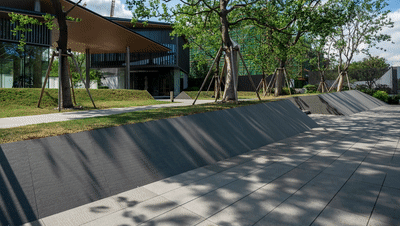



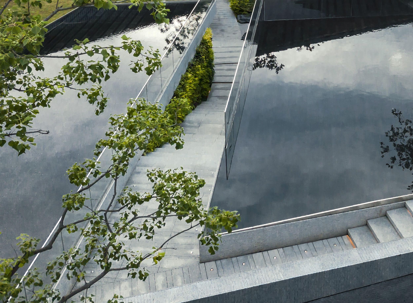


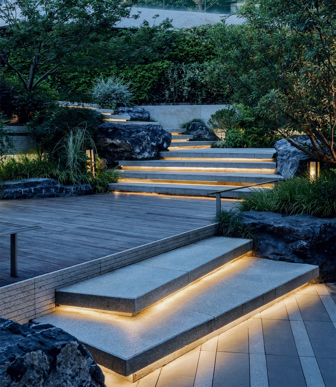
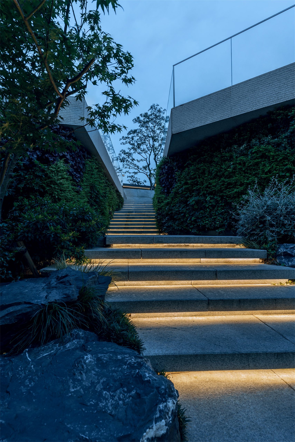

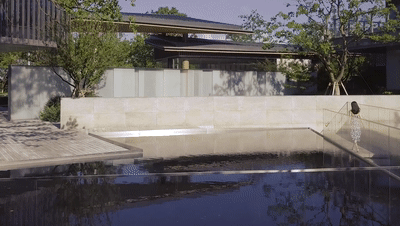
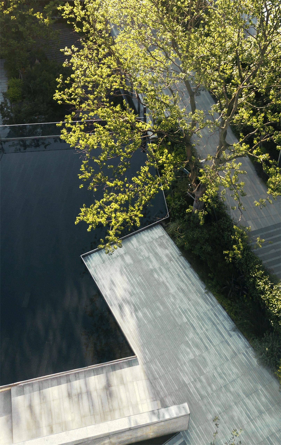
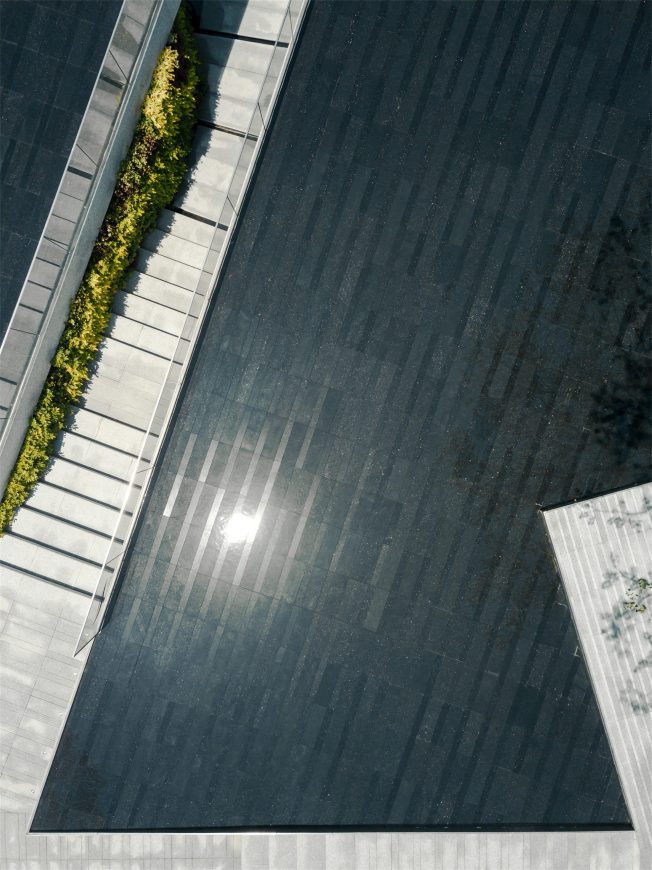
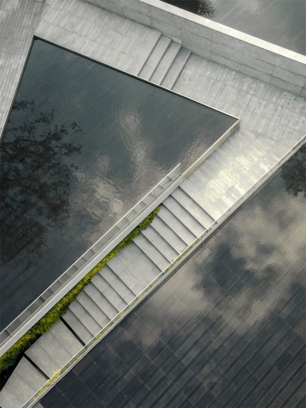
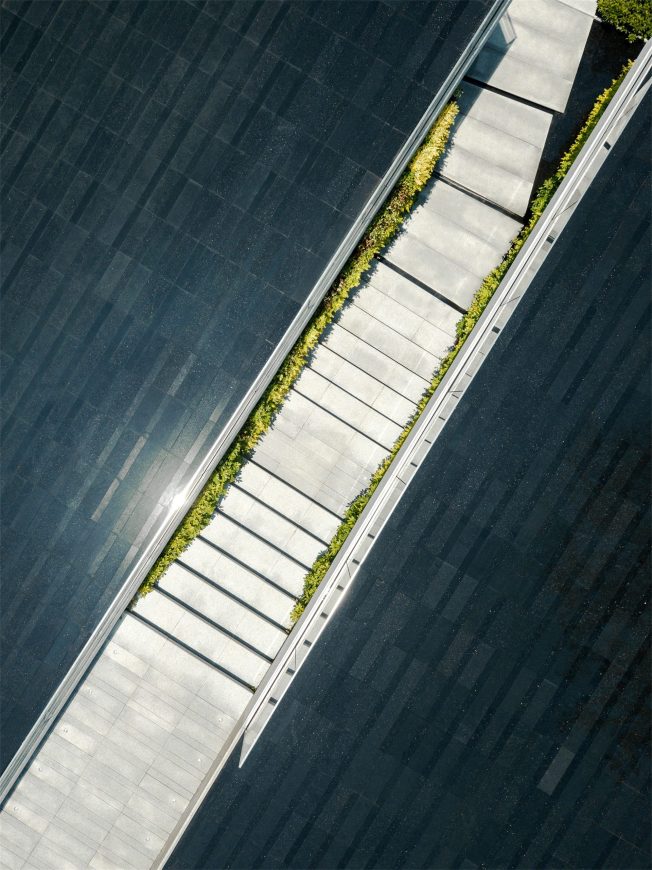
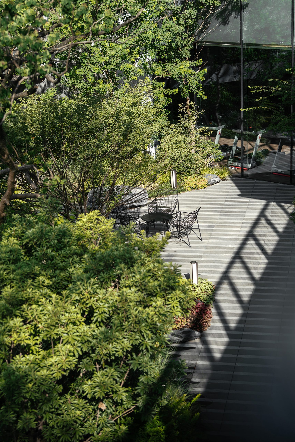
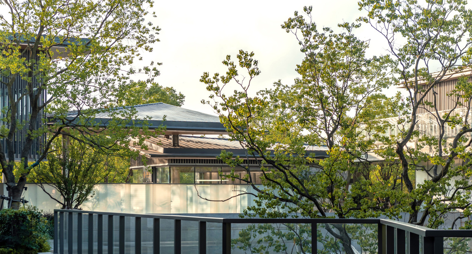
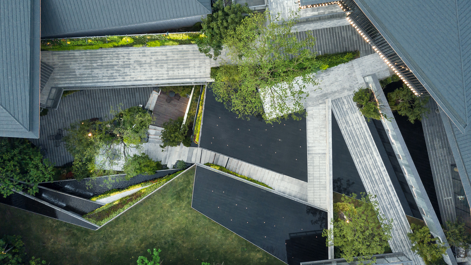

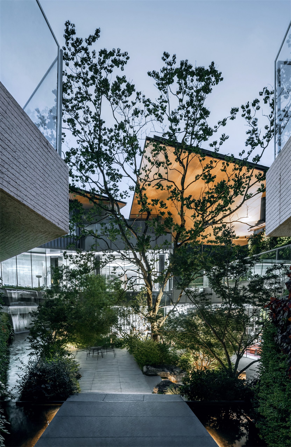
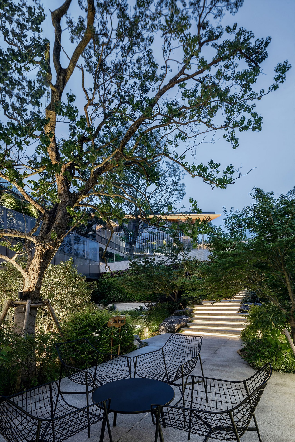
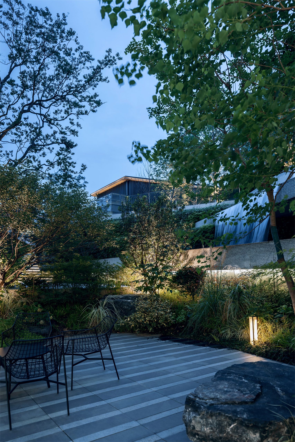
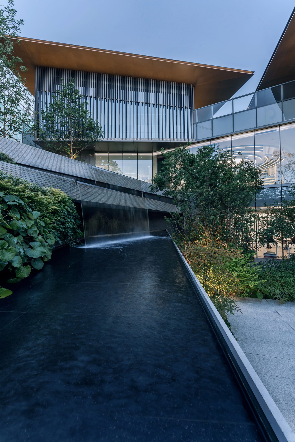
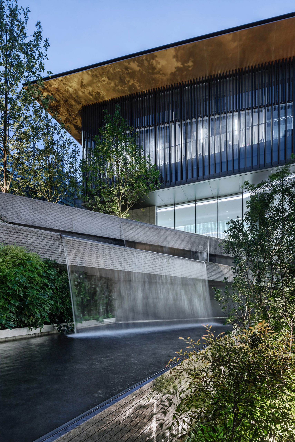
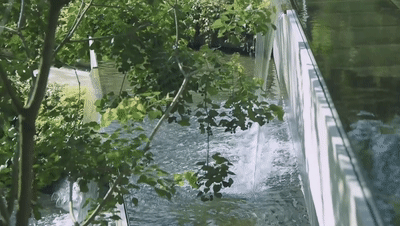



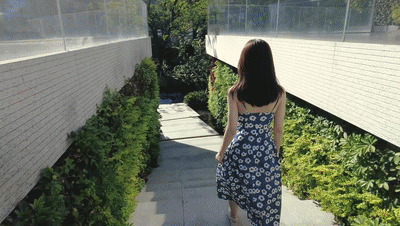

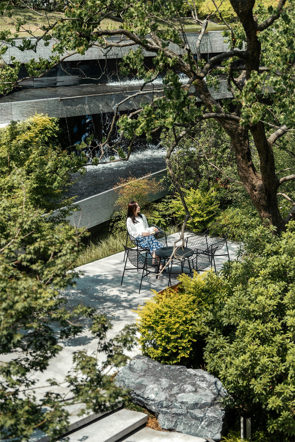



夹绢玻璃真的像是透过薄纱看风景,非常美。