本文由 DDON笛东 授权mooool发表,欢迎转发,禁止以mooool编辑版本转载。
Thanks DDON for authorizing the publication of the project on mooool, Text description provided by DDON.
DDON笛东:从《史记》里最早记载的传说“舜耕历山”到杜甫的“海右此亭古,济南名士多。”从史前文明的“龙山文化”到西周时期的“齐国泺邑”,再到宋代世人耳熟能详的“二安”(李清照、辛弃疾)。济南自古人杰地灵,风流人士灿若群星。在名士汇集之处,文化艺术得以升华,文明得以更好地延续。现代都市,人们在各自的圈层之中生活。一个好的圈层带给人无法估值的利好,生活在这样的圈层之中,人往往会变得积极、上进。受环境熏染融入现代舒适的生活品质的同时,收获更好机遇的几率也会大大翻倍。
DDON:There are many records from prehistory age to ancient times about Jinan, such as the earliest legend in the Records of the Grand Historian, Shun Farmed Lishan Mountain, Du Fu’s poetry “Haiyou has an ancient pavilion, Jinan has many celebrities”, the “Longshan Culture” of prehistoric civilization, the “Luoyi of Qi” in the Western Zhou Dynasty, and the famous “Er An” (Li Qingzhao and Xin qiji) in the Song Dynasty. Jinan has a great reputation since ancient times and numerous talented people once gathered there. Culture and art can be sublimated and civilization can continue better in where the celebrities gather. In modern cities, people live in different social circles. A good social circle brings people’s unprofitable benefits. Living in a good one, people tend to become active and motivated. While being immersed in the environment that incorporates modern and comfortable life, people will have more chances to gain better opportunities.
在“入犀台林籁,品凤邸逸景,享艺术生活”的设计理念背后,DDON笛东设计团队致力于通过设计定位一个更高的 “圈层”,打造充满艺术格调的多重空间。
With the design concept of “living in Xitai and listening the wind through woods, experiencing Fengxita’s delicate landscape and enjoying an artful life”, DDON design team is dedicated to navigating a higher “circle layer” to build up a multi-aspect space full of artistic feeling.
▼示范区景观空间 The Landscape Space
门架 PORTAL
▼建筑手稿 Architectural manuscript
入口门头借景建筑,将景观作为建筑的延伸。虽然建筑有30米的进深,但景观用一体化的手法将建筑与景观化整为零,巧妙地处理景观与建筑的咬合关系,以艺术雕塑的形象表现构筑物的体块感和艺术空间的张力。在项目之初便立足于“创新”这一核心理念,这也是一个特别好的机缘去实现我们的想法。设计过程中景观与建筑相互影响,互为借力,因此得到了一个非常理想的设计视觉成果。
The entrance landscape borrows the view of the building as an extension of the architecture. Although the building has a depth of 30 meters, the landscape design integrates the building and landscape, subtly dealing with the intertwined relationship between the landscape and the building, and expressing the weight of the massive structure and the tension of the artistic space with the image of the art sculpture. At the beginning of the project, we have a very good opportunity to realize our ideas based on the core concept of “innovation”. During the design process, landscape and architecture interact and leverage on each other, contributing to a very ideal visual achievement.
▼门头推演过程 The Entrance Design Process
彩色流幕 CURTAIN
入口处的对景是由彩色发光二极管排列整齐而成的幕帘。绚丽的色彩给简洁素雅的中庭空间带来独有的艺术感。这是景观追求科技感、互动感的体现。
The opposite view at the entrance is a curtain arranged neatly by colored light-emitting diodes (LED). The magnificent colors bring a unique artistic feeling to the simple and elegant atrium space reflecting the fact that the landscape pursues a sense of science and technology and interaction.
中庭 ATRIUM
景观采用多维度转折空间,缓解内部建筑体量带来的视觉疲劳感,加之以入口互动灯光幕帘、倒影构筑物的静水面、金属质感的树形雕塑,增强室外空间与会所一层功能空间的互动性,渲染了整体高格调的空间感受,展现出一种“一山一树一世界”的意境。
The landscape adopts multi-dimensional turning space to alleviate the visual fatigue caused by the internal architecture volume. In addition, the entrance interactive lighting curtain, the water surface with the reflection of structures, and tree sculptures with the metal texture enhance the interactive experience of the outdoor space and the ground floor functional space of the clubhouse, render the overall high-quality spatial experience, and at last show an artistic concept of “one mountain, one tree, one world”.
下沉庭院 SUNKEN COURTYARD
设计团队在会所内的两个内庭设计上,整体采用了现代、简洁、明朗的设计风格,一个为看景,一个是可参与的空间。第一个内庭作为三面观的内部空间,以化繁为简的手法,着重体现看景空间简约舒适的氛围。第二个内庭中,汀步结合静水面,以线条为主,通过组织变化使空间充满趣味性,也给客户提供了一个良好的户外洽谈区域。
The design team adopted a modern, concise and simple design style for the two interior courts. One court is designed for the view and the other is for a space to participate. The first inner court, as a interior space to be viewed from three sides, is simplified to emphasize the simple and comfortable atmosphere of the viewing space. In the second inner court, walking path upon water is combined with the static water surface, with lines as the design subject, making the space full of fun through changes, and also providing clients a good outdoor business area.
林荫生态绿廊 PERGOLA
两侧延伸种植低矮常绿灌木,高低交错,增加了空间内的灵动感和季向性;特色乔木屏蔽视线干扰,凝聚了视觉焦点,阻隔了不良视线,给人不同视角的立体空间景观感受。
The evergreen shrubs with multilayers of heights are planted on both sides, increasing the agility and seasonality of the space. The characteristic trees block the visual interference, condense the visual focus, block the negative sight, and give the three-dimensional space an experience from different perspectives. .
项目名称:济南铂悦·凤犀台
委托业主:济南辉明房地产有限公司
项目地点:山东省济南市
竣工时间:2019年6月
景观面积:12000㎡
景观设计:DDON笛东
建筑设计(方案):上海天华建筑设计有限公司
建筑设计(施工图):山东同圆设计集团有限公司
室内设计:深圳德坚设计顾问有限公司
摄影:河狸景观摄影
Project name: CIFI STAGE
Client: Jinan Huiming Real Estate co., LTD
Location: Jinan city, Shandong province, China
Completion date: June 2019
Landscape area: 12,000 square meters
Landscape design: DDON
Architectural design (concept) : Shanghai Tianhua architectural design co., LTD
Architectural design (construction drawing) : Shandong Tongyuan design group co., LTD
Interior design: Shenzhen Dejian Design Consulting co., LTD
Photography: Holi Landscape Photography
项目中的植物、材料运用 Application of plants and materials in this project
更多 Read more about: DDON笛东



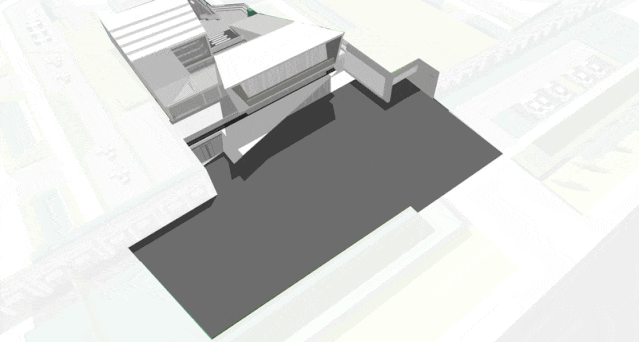
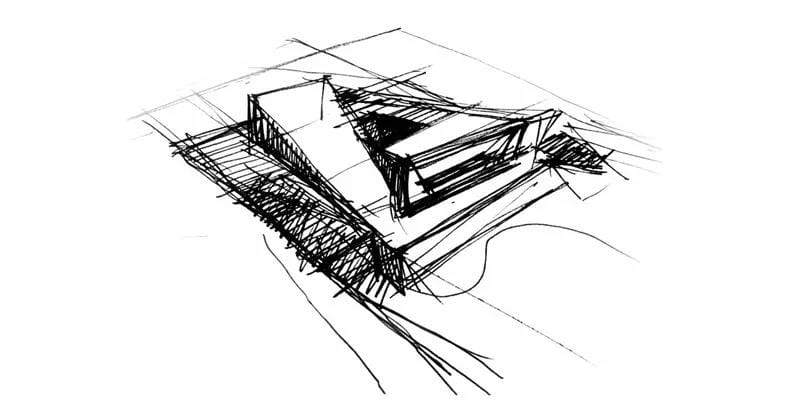
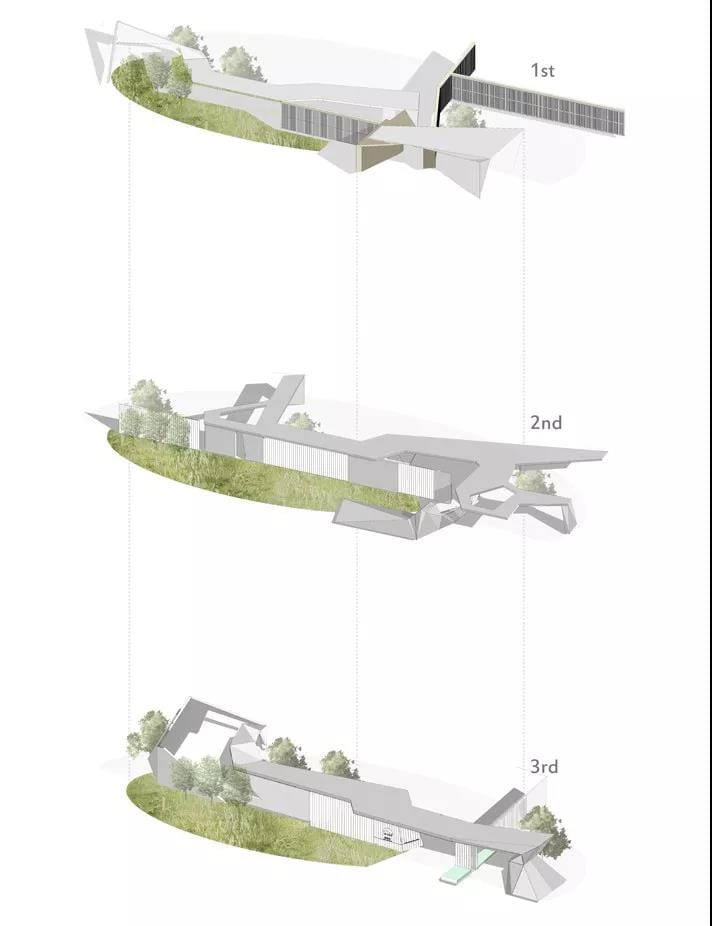
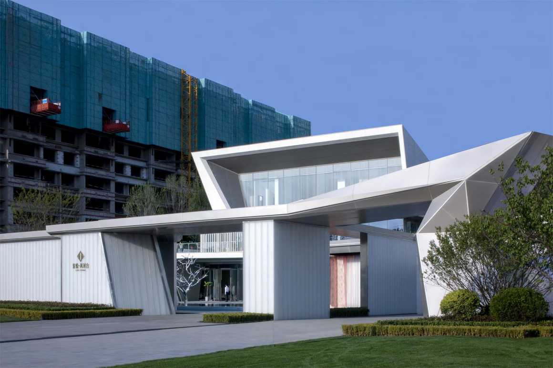
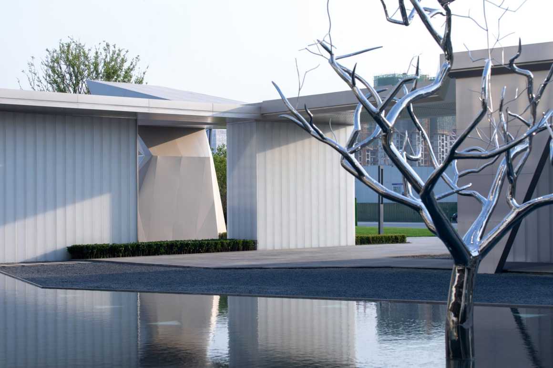
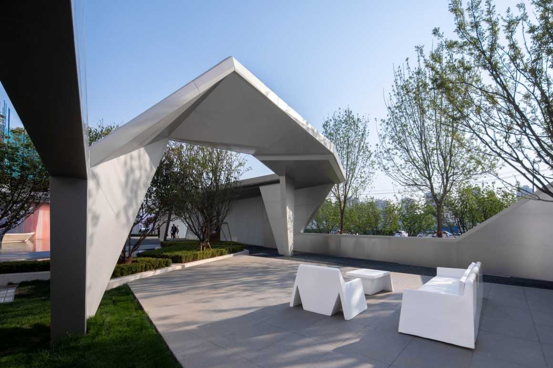
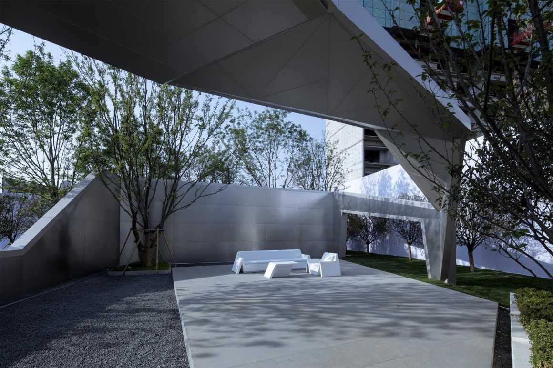
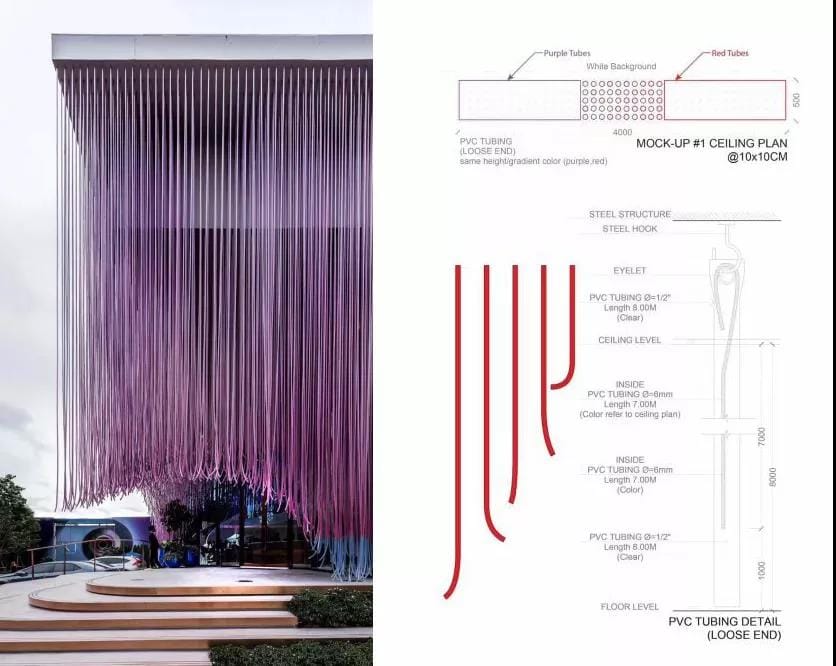
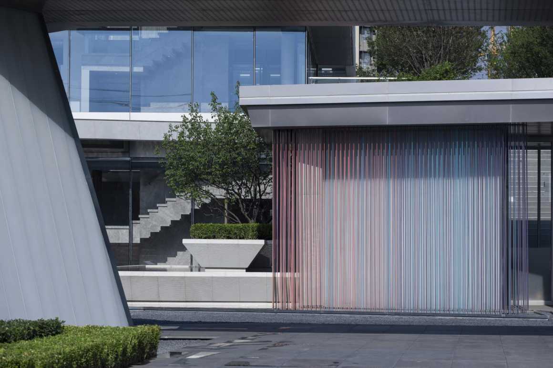
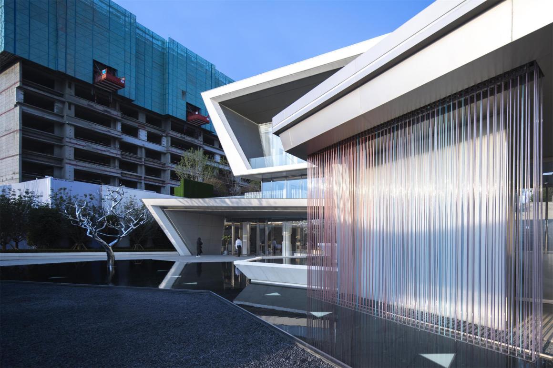
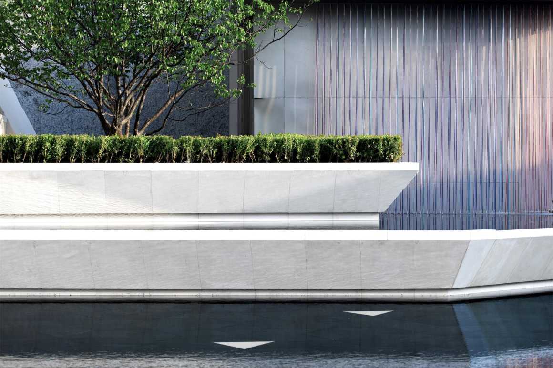
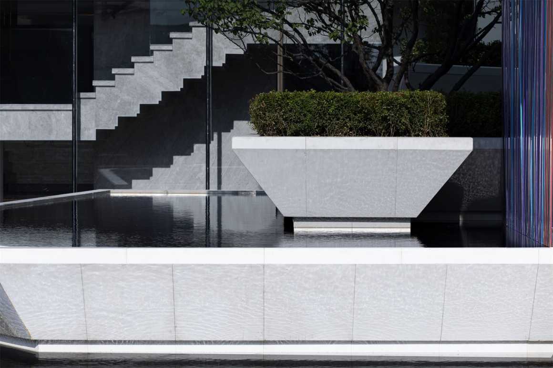
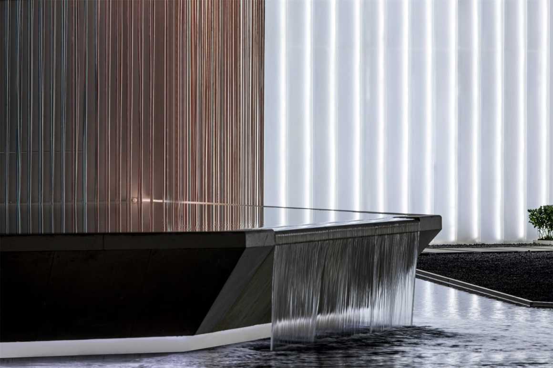

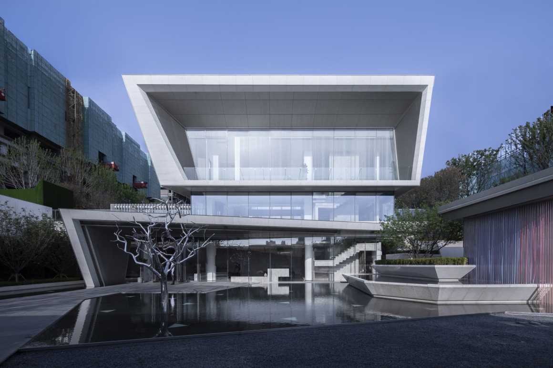
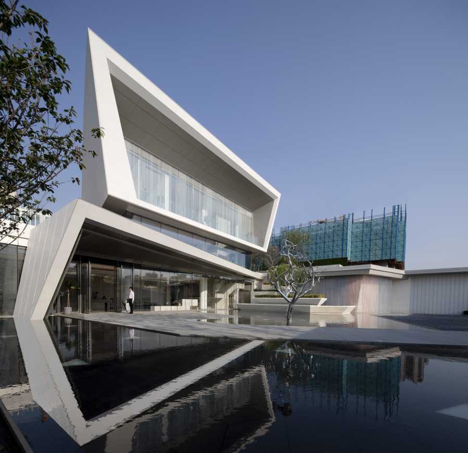
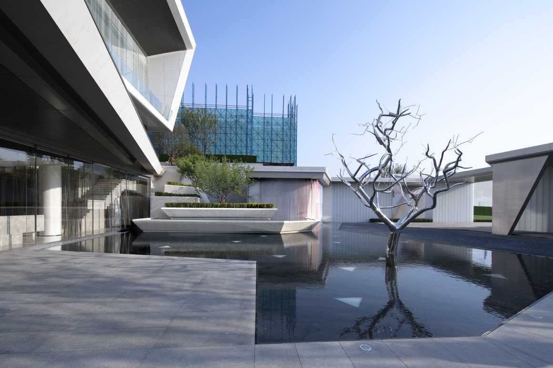
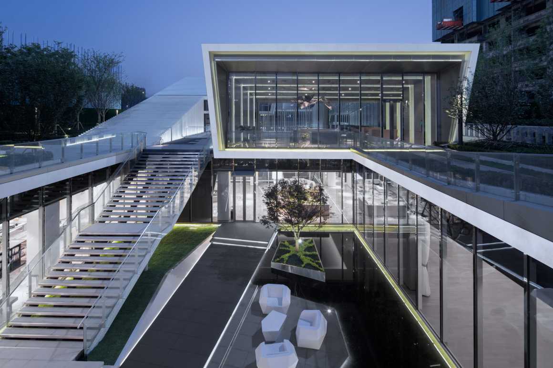

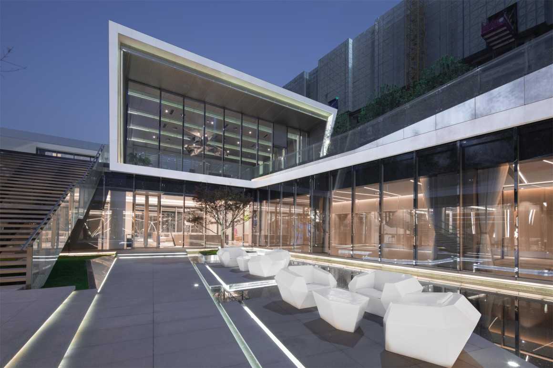
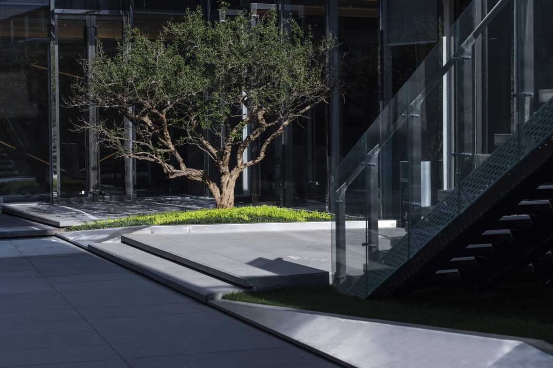
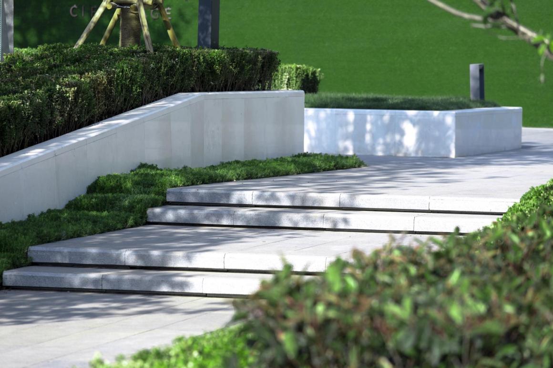
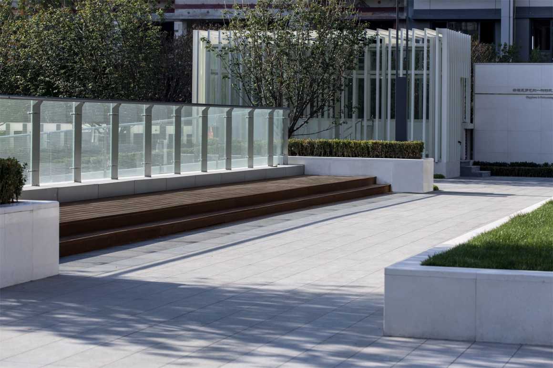





0 Comments