本文由 奥雅设计 L&A Design 授权,mooool策划撰写,欢迎转发,禁止以mooool编辑版本转载。
Thanks L&A Design for authorizing the publication. Text description provided by mooool.
奥雅设计:高品质的社区景观并不意味着高昂的建造成本和繁多的材料堆砌,更多的是对社区内功能的极致追求和对景观成本的有效把控,寻找到高品质和低成本之间的平衡点,让景观设计以一种更具美感、更具生态、更具关怀的形式呈现在社区之中。
——设计师手记
L&A Design: High-quality community landscape does not mean high construction costs or numerous materials, but more of the ultimate pursuit of community functions and effective control of landscape costs. It also means finding a balance between high quality and low cost, so that the landscape design can be presented in the community in a more aesthetic, ecological and caring form.
——Designer notes
苏州,素有“人间天堂”、“园林之城”的美称,而苏州旭辉公元·萃庭则传承了苏州园林中精致与意境的造园精髓,将古典园林以现代表达方式融入社区景观之中,整体从生态、功能、美学三大方面进行设计探索,完成“在成本可控的范围内营造更高品质社区景观”的挑战。
Suzhou is known as “Paradise on Earth” and “City of Gardens”, while Cui Ting inherits the essence of gardening in Suzhou gardens with delicacy and artistic conception, and integrates classical gardens into the community landscape in a modern way. The project’s design exploration is carried out from the three aspects of ecology, function and aesthetics, completing the challenge of “creating a higher quality community landscape within controlled cost”.
01.巧妙的生态追求-生态宜居的社区景观 Clever ecological pursuit Ecological and livable community landscape
苏州旭辉公元·萃庭景观单方造价约为400元,前期通过将软景与硬景的比例控制在4:6来保证成本的实现。作为江苏旭辉海绵系统落地的大区项目,为了营造更具有氛围感和品质感的植物景观,在自然有趣有人情味的愿景下将植物空间结构分为三个层级的雨水花园,将植物以更巧妙、更生态的方式融入社区景观之中,充分利用居住区内各宅间绿地形成生态空间。
The cost of Cui Ting Landscape is about 400 yuan per square meter. In the early stage, the ratio of soft scene to hard scene was controlled at 4:6 to ensure the control of the cost. As a large-scale project of Jiangsu CIFI sponge system, in order to create a plant landscape with a sense of atmosphere and quality, the plant space structure is divided into three levels of rain gardens under the vision of natural, interesting and humanity. So that plants are integrated into the community landscape in a ingenious and ecological way, making full use of the green space between the houses in the residential area to form an ecological space.
一级雨水花园——阳光草坪 First level — Sunshine Lawn
阳光草坪东西长40米、南北宽15米。为了降低大面积的纯草坪的养护成本,采用常规的草坪与下凹式绿地的有机结合方式,既满足了海绵系统的指标要求,又丰富了草坪上植物组团的景观效果。
Sunshine Lawn is 40 meters long from east to west and 15 meters wide from north to south. In order to reduce the maintenance cost of a large area of pure lawn, the organic combination of conventional lawn and concave green space is adopted, which not only meets the index requirements of the sponge system, but also enriches the landscape effect of plant groups on the lawn.
▽ 中庭雨水花园设计分析 Design Analysis of Atrium Rain Garden
同时,在绿地最低处设置多个溢水口,在雨天可以快速收集周围道路上的积水,有效节省道路排水系统费用。
At the same time, multiple overflow outlets are set at the lowest part of the green space, which can quickly collect the accumulated water on the surrounding roads in rainy days, effectively saving the cost of the road drainage system.
▽ 溢水口设计 Overflow design
二级雨水花园——宅间绿地 Second level — Green spaces between buildings
为了保证室内良好采光以及南阳台的视线的观感,建筑南侧采用自然式下凹处理手法,利用草本植物、水生植物、多年生花境植物进行植物组团搭配,结合砾石带形成雨水花园空间,既增强了宅间花园的景观效果,又便于建筑的排水及周边绿地的雨水收集。
In order to ensure good indoor lighting and the sight from the south balcony, the south side of the building adopts a natural concave treatment, using herbs, aquatic plants, and perennial flower border plants for plant group matching, combined with the gravel belt to form a rain garden space, which not only enhances the landscape effect of the garden between buildings, but also facilitates the drainage of the building and the collection of rainwater in the surrounding green space.
▽ 宅间雨水花园设计分析 Design analysis of rain garden in house
三级雨水花园——雨水收集 Third level — Rainwater collection
在道路两侧的大片绿地空间,设置了多处低于道路的斑块状雨水花园。
In the large green space on both sides of the road, there are many patch rain gardens lower than the road.
硬质铺装与绿地衔接的平道牙设置也经过精心地推敲与设计。雨天,道路上的积水顺着高差自然的排向雨水花园内,节省掉为道路设计排水系统的费用。同时,大面积绿地的积水也会形成天然的排水系统,有效防止内涝。
The setting of the level kerb connecting the hard pavement and the green space has been carefully considered and designed. On rainy days, the accumulated water on the road is naturally discharged into the rain garden along the height difference, saving the cost of designing a drainage system for the road. At the same time, the stagnant water in a large area of green space will also form a natural drainage system to effectively prevent waterlogging.
02.合适的功能追求-为生活提供多种的可能性 Proper functional pursuit Providing multiple possibilities for life
功能的多样性可以为社区生活提供更多的活动空间,也更能体现旭辉集团江苏区域“自然、有趣、有人情味”理念中“有人情味”这一特色。苏州旭辉公元·萃庭作为刚需楼盘,有限的造价便成为关键的限制因素,因此布置合适且需要的功能显得尤为重要。
The diversity of functions can provide more activity space for community life, and can also better reflect the “humanity” feature of CIFI Jiangsu regional Group’s concept “natural, interesting and humanity”. As a rigid-demand estate, the limited cost has become a key limiting factor. Therefore, it is particularly important to arrange suitable and required functions.
苏州旭辉公元·萃庭以共享客厅、儿童乐园、运动场地为三大核心景观为空间布局,在其他宅间设置与植物相结合的小型功能场地,如林下广场、一米菜园、植物科普花园,利用环形慢跑道将各个功能空间有机串联,从而呈现社区的多功能性场地。
Cui Ting takes the shared living room, children’s playground and sports field as the three core landscapes as the spatial layout, and sets up small functional venues combined with plants between buildings, such as the forest square, one-meter vegetable garden, and plant science popularization garden, which are all connected organically by a circular jogging track.
▽ 场地空间布局分析 Site Spatial Layout Analysis
社区入口处是集对景与引导为一体的双重功能空间,铺地选用以圆形的树池为灵感设计的环状线条,模糊空间方向性,辅以树林形成简洁、自然的对景景观,将对景和归家引导巧妙的融合为一体,形成清晰的归家引导动线,靠近建筑一侧的归家连廊,增添空间气势的同时亦丰富了归家体验。
The entrance of the community is a dual-functional space that integrates opposite scenery and guidance. The paving presented as a circular line inspired by a circular tree pond, blurs the directionality of the space, and forms a simple and natural opposite scenery with the addition of trees. The scenery and the returning guidance are skillfully integrated into one, enriching both space and the experience of returning home.
▽ 社区入口 Community entrance
入口处的构筑物中增加景墙巧妙地将空间划分成东西两个部分,东侧是便于通行、安静淡雅的读书连廊,西侧则是风景宜人、热闹活跃的共享客厅。
A landscape wall is added at the entrance to subtly divide the space into two parts: the east side is the easy-to-pass, quiet and elegant reading corridor, and the west side is the pleasant and lively shared living room.
▽ 休闲廊架 Leisure gallery
儿童场地外围是一圈跑道,既能有效的界定活动场地的范围,又能为小朋友玩滑板车、骑自行车划分专门的区域。
The children’s field is surrounded by a circle of running tracks, which can not only effectively define the scope of the activity field, but also divide a special area for children to play scooters and ride bicycles.
在标准羽毛球训练场地的基础上,通过地面铺装上的彩色图案划分出半场篮球场地,也可以作为儿童或成人室外拓展活动场地使用。
On the basis of the standard badminton training ground, the half-court basketball court is divided by the colored patterns on the ground pavement,which can also be used as an outdoor expansion activity venue for children or adults.
▽ 综合运动场 Comprehensive sports ground
03.简洁的美学追求-兼顾品质与美学的归家仪式感 A concise aesthetic pursuit A sense of return ceremony of both quality and aesthetics
有限的成本可以限制对材料的选择,却不能限制对品质的追求。我们希望可以通过设计,让普通的空间变得更具功能性和设计感,让普通的材料变得更具有品质感和美学感。
Limited cost can limit the choice of materials, but not the pursuit of quality. We hope that through design, ordinary spaces can become more functional and aesthetic, and ordinary materials can become more quality and aesthetic.
自然的美学 The aesthetic of nature
我们希望做一个以树林为主题的社区同时也契合江苏旭辉一直以来的坚持的愿景,用树林来解读自然和园林,亦是让树林成为现代承载生活的容器,让更多有趣的事在树林中自然而然的发生。
在轴线道路上,设计搭配乔木与地被两种植物层次,节省了灌木层次的成本的同时,也给予每一株乔木有更多的生长空间,让轴线道路的自然而然地拥有了更多仪式感与意境。
We hope to create a forest-themed community that is also in line with CIFI Jiangsu Regional group’s long-standing vision. Using forests to interpret nature and gardens is also to make forests a container for modern life, so that more interesting things can be done naturally in the woods.
On the axis road, the design selects two plant layers, arbor and ground cover, which saves the cost of the shrub layer, and also gives each tree more growth space, so that the axis road has more sense of ceremony and artistic conception.
在归家路上,运用乔木、绿篱、地被三个层次,阵列的乔木配合精致修剪的灌木,迎接每一位业主的归来。
On the way home, three layers of trees, hedges and ground cover are used, and the array of trees and carefully trimmed shrubs welcome every owner.
在单元入口处,采用江苏旭辉标准化的单元入口的模块布置,增加灌木、花境两个层次,LOGO景墙的留白则为入户花境植物展示提供了充足的空间。花境植物选择以大吴风草、八角金盘、花叶玉簪、阔叶十大功劳、亮晶女贞、洒金珊瑚等观叶植物为主,营造出自然、生机的入户单元景观。
At the entrance of the unit, the modular layout standardized by CIFI Jiangsu Regional group is adopted, as well as two levels of shrubs and flower borders. The blank space on the LOGO wall provides sufficient space for the display of plants in the flower border. The selection of flower border plants are mainly foliage plants such as Farfugium japonicum, Dysosma chengii, Hosta undulata Bailey, Mahonia bealei, Bright crystal virginity, Sprinkle gold coral, etc., creating a natural and vibrant unit landscape.
轻盈的美学 The aesthetics of lightness
苏州旭辉公元·萃庭首次将“旭辉全龄环”儿童模块落入大区,儿童玩耍器械、成年运动器械和大树有机结合,充分彰显全龄环“功能、经济、自然”的特点,全龄环将为孩子们预留更多嬉戏奔跑的场地,让孩子以自己的方式去探索树林里的秘密,度过在自然中快乐成长的时光。
For the first time, Cui Ting has put the “CIFI All-Age Ring” children’s module into the large area. The organic combination of children’s play equipment, adult sports equipment and big trees fully demonstrates the “functional, economical and natural” characteristics of the all-age ring. The Ring reserves more playgrounds for children to play and run, so that children can explore the secrets in the woods in their own way and spend time happily in nature.
▽ 儿童乐园 Children’s Paradise
线条的美学 The aesthetics of lines
为了保证归家动线的体验感,入口的设计取消了传统大门所代表的递进空间,转而用岗亭作为人行与车行的分隔,最大限度保证归家仪式感。
In order to ensure the experience of returning home, the design of the entrance is not the progressive space represented by the traditional gate, but instead uses the sentry box as the separation between pedestrians and vehicles, to maximize the sense of homecoming ceremony.
▽ 仪式感入口门廊 Ceremonial entrance porch
大门两侧镶嵌10cm的竖向咖色铝板,与高大的乔木形成呼应的同时,也与横向的顶部线条形成强烈对比,充分彰显线条带来的有力美感。铺装选用深、浅两种颜色的水磨石材料,即节省了高昂人工费的同时也更好的体现了弧形线条的美感。
The two sides of the gate are inlaid with 10cm vertical coffee-colored aluminum panels, which echoes the tall trees, and also forms a strong contrast with the horizontal top line, fully demonstrating the powerful beauty brought by the lines. The pavement is made of terrazzo materials of dark and light colors, which not only saves high labor costs, but also better reflects the beauty of curved lines.
材料的美学 The aesthetics of materials
园区环路选用粒径为3-5毫米的深灰色透水混凝土,相比常用的透水混凝土粒径更为细腻精致。同时搭配低饱和度的蓝色作为跑道面层材料的颜色,以100毫米的白色热熔线作为分隔,巧妙的提升整体道路的品质感。
The loop track adopts dark gray permeable concrete with a particle size of 3-5 mm, which is more smooth and delicate than the commonly used ones. At the same time, the track is painted blue with low saturation, using 100 mm white hot melt line as the separation to subtly enhance the quality of the overall road.
▽ 休闲健身 Leisure fitness
出于对雨洪的精细化管理考虑,设计团队在材质选择上高度重视路面透水性:雨水花园的砾石普遍采用粒径5-8厘米的黑山石,目的是通过控制材料粒径以便实现更好的透水性与日常维护。
Considering the management of rainwater, the design team paid great attention to the water permeability of the pavement in the material selection: the rain garden generally uses black mountain stone with a particle size of 5-8 cm, in order for better water permeability and daily maintenance by controlling the particle size of the material.
写在最后 The End
高品质与有限成本并不是相互矛盾的,低成本能让景观回归到最纯真的本质,也能让景观又不失细节与品味。苏州旭辉公元·萃庭的景观营造实践上给予了我们更多对景观设计的思考,希望这样的景观实践能够继续,去探索更深层次的品质社区景观设计。
High quality and limited cost are not contradictory. Low cost can make the landscape return to its purest essence without losing details and taste. The landscape construction practice of CIFI The Era·Cui Ting in Suzhou has given us more thoughts on landscape design, we hope that such landscape practice can be explored deeper to quality community landscape design.
项目名称:苏州旭辉公元·萃庭
项目地点:江苏省苏州市吴中区
项目类型:住宅社区
占地面积:45156㎡
建筑面积:5235㎡
景观面积:39921㎡
客户名称:旭辉江苏区域集团-苏州城市公司
景观设计:奥雅设计 北京公司 项目九组
建筑设计:上海水石建筑规划设计股份有限公司
景观施工:苏州绿大地园林营造有限公司
设计时间:2019.04
竣工时间:2020.12
采写 / 奥雅设计 北京公司 项目九组
编辑 / Simple
摄影 / 小花摄影-王勇,韦立伟
Project location: Wuzhong District, Suzhou City, Jiangsu Province
Project type: Residential community
Covering an area: 45,156 ㎡
Building area: 5,235 ㎡
Landscape area: 39,921 ㎡
Client: CIFI Jiangsu Regional Group
Landscape design: L&A Design Beijing Group 9
Architectural design: Shanghai SHUISHI Architectural Planning and Design Co., Ltd
Landscape construction: Suzhou Green Land Garden Construction Co., Ltd
Design time: 2019.04
Completion time: 2020.12
Writing / L&A Design Beijing Group 9
Edit / Simple
Photography / Flower Photography-Wang Yong, Wei Liwei
“ 用现代手法结合自然植物,营造生态、功能、美学的社区环境。”
审稿编辑:王琪 Maggie
更多 Read more about:奥雅设计 L&A Design


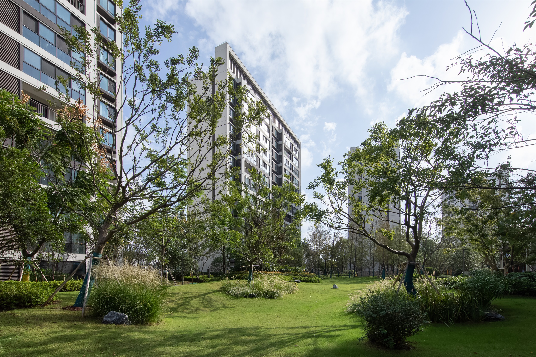
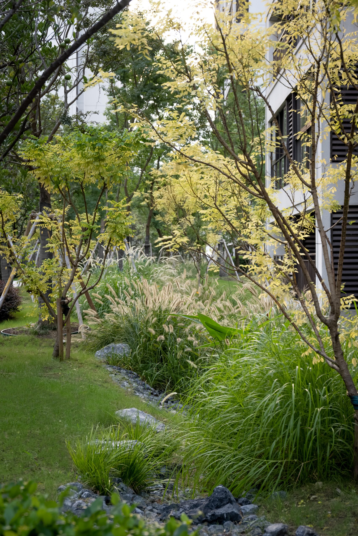
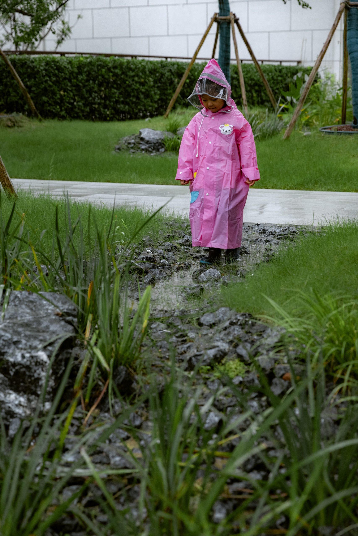
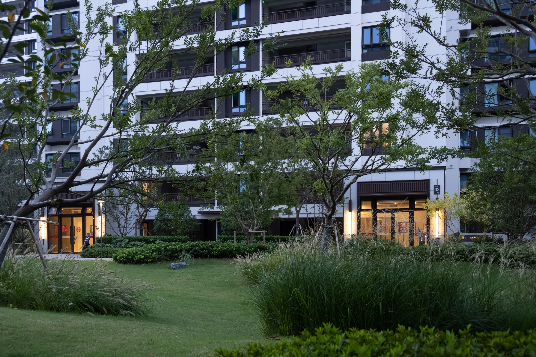
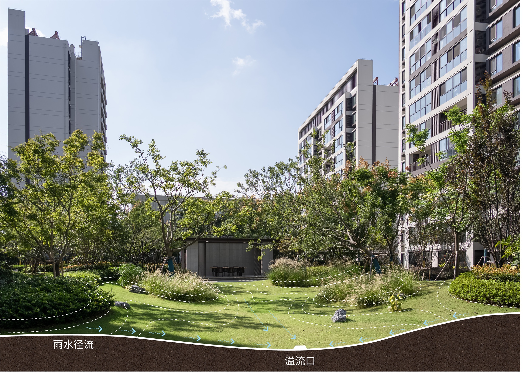

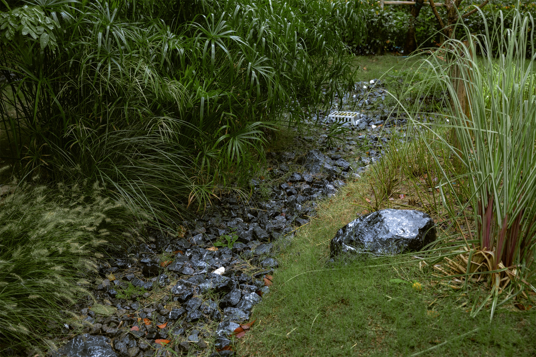

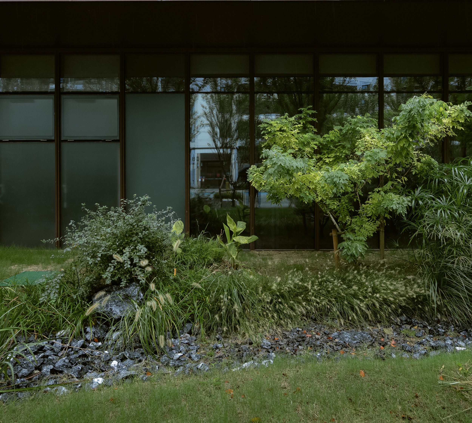

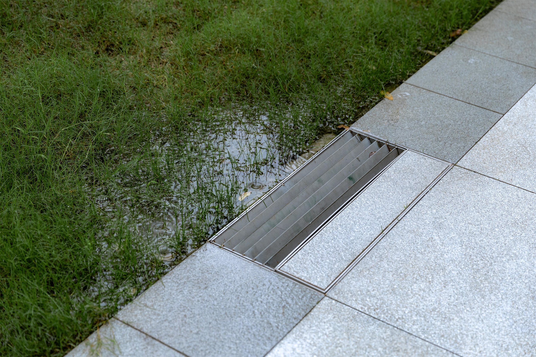


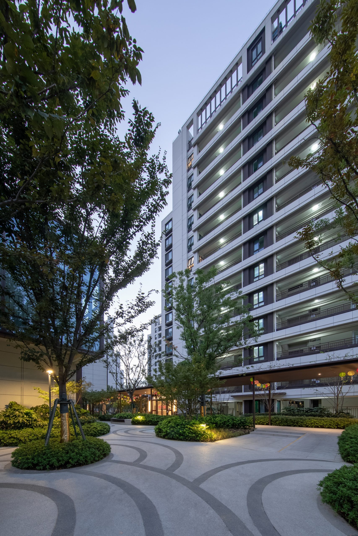
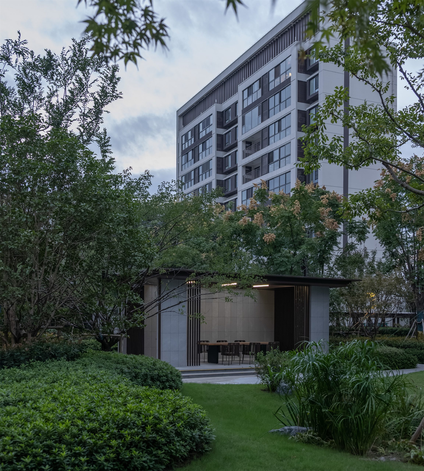
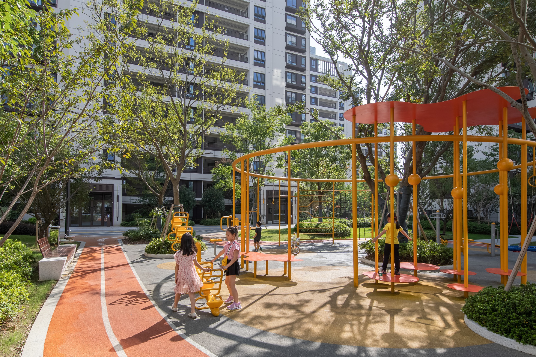

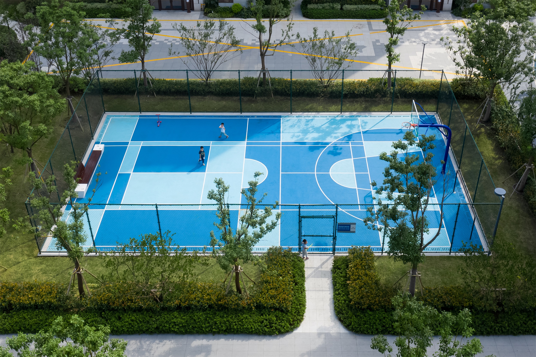

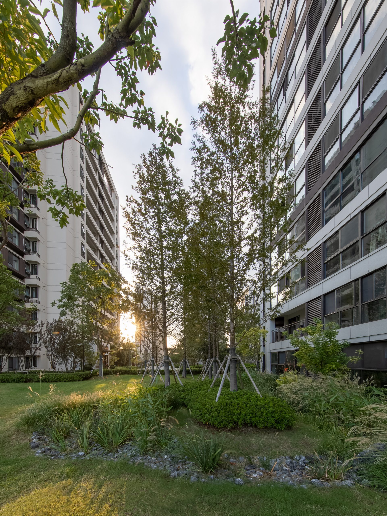


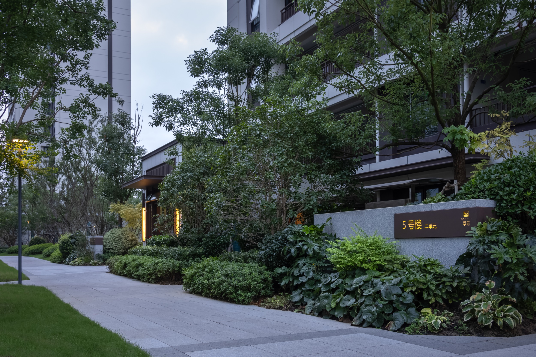


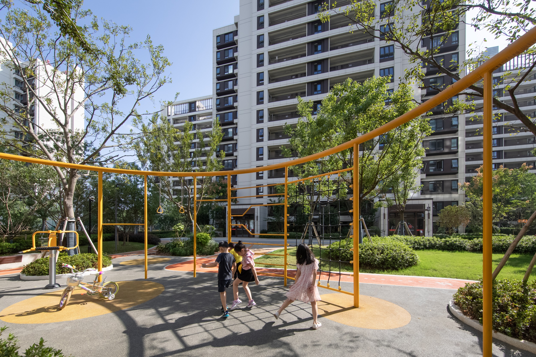
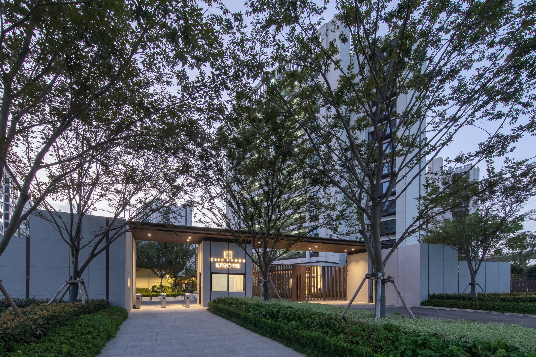


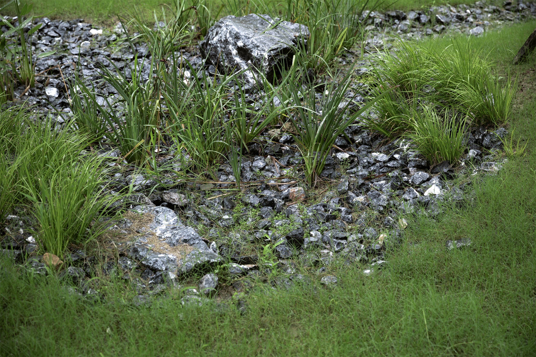
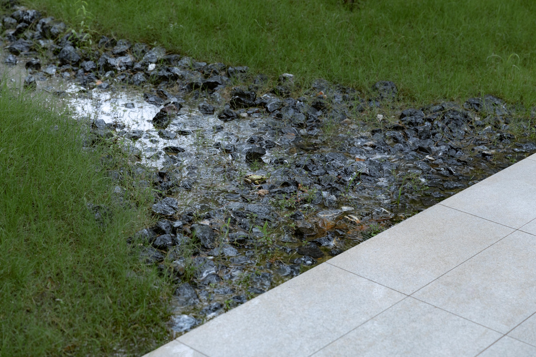


0 Comments