本文由 法国埃尔萨景观设计事务所 授权mooool发表,欢迎转发,禁止以mooool编辑版本转载。
Thanks ALSA for authorizing the publication of the project on mooool. Text description provided by ALSA.
埃尔萨景观:重庆旭辉江山雲出项目是我们对演绎森系景观所做的一次全新的尝试。在高差魔幻的8D重庆,原生地势给了设计师更大的发挥空间,对“雲出森居”的演绎便从竖向开始。
ALSA: If we overview the project Cloud Emerging from Rivers and Mountains, we can have some clear idea: it’s an attempt to the project of Chongqing Yuelai, which left us the spaces of original topography, difference of levels in the” 8D Chongqing “. Obviously, the design should be based on the elevation and the levels.
▼山水城市重庆 Shan-shui city: Chongqing
设计之初我们从场地高差条件出发进行研究,项目原始地形为山地,在开发过程中,场地逐渐形成大型台地肌理,层级空间在大环境中已然出现。
At the beginning of the design, we started from the height difference of the site. The original terrain of the project was mountainous. In the development process, the site gradually formed a large platform texture, and the hierarchical space already appeared in the environment.
▼场地现状 Site condition
依照建筑规划条件,园区内拥有2.5米的高差,在依山势而建的建筑围合庭院里,原始地形自然形成不舒适的扭曲面。设计师希望通过台地空间的植入,让场地拥有更高的使用率以及更舒适的空间体验。
According to the architectural planning conditions, there is a height difference of 2.5 meters in the park. In the courtyard of the building built against the hill, the original terrain naturally forms an uncomfortable twisted surface.The designer hopes to make the site have a higher utilization rate and a more comfortable space experience through the placement of platform space.
▼条件分析 Condition analysis
设计策略 Design Strategy
设计师在原有地形基础上,利用竖向高点拓展平台空间,在竖向低点内嵌下沉场地,在坡地区域形成台级地形,抬起、下凹、层级,在不同的位置有序发生。
Based on the original terrain, the designer used the vertical high point to expand the platform space, embedded the sinking site at the vertical low point, and formed the terraced terrain in the slope area, which was raised, lowered and leveled in order at different positions.
▼项目鸟瞰 Aerial view
而后依据空间属性,功能也被合理赋予。被绿意包围的戏水池会客厅,层层叠叠的室外剧场空间,与挡墙完美结合的坡地儿童乐园,银杏林下的半私密邻里空间……一幕幕生活场景映入眼帘。
Then according to the spatial attributes, the function is also given reasonably.The play pool and pergola surrounded by green, the outdoor theater space layer upon layer, the slope children’s park perfectly combined with the retaining wall, the semi-private neighborhood space under the ginkgo forest……The scene of life came into view.
▼儿童乐园 Children’s park
建筑布局形成特色夹角,景观场地的边界与建筑角度保持统一。为达到景观与建筑互融的理念,平面线条沿用了建筑直线加倒角的元素。在平面构成的统筹下,每个空间彼此嵌套,彼此关联,流畅的线条推动着人们在场地中自然游走。
The building layout forms an Angle, and the boundary of the landscape site remains unified with the building Angle.In order to achieve the idea of the integration of landscape and architecture, the plan lines follow the elements of building straight lines and chamfer.Under the overall planning of the plan composition, each space is nested and connected with each other, and the smooth lines promote people to walk naturally in the site.
▼平面线条沿用了建筑直线加倒角的元素 The plan lines follow the elements of building straight lines and chamfer
竖向的演绎奠定了森居基础,色彩更是最能体现森系特质的元素。“绿意盎然”、“鸟语花香”、“一抹纯蓝”、“灰白雾都”,典型色彩的提取及运用蔓延在园区的各处,构建起重庆森林印象。
As our analyse explained clearly the projects is based on the forest in habitation, then the colors are most important element for the forest in habitation style residence design. The happy birds are chirping,everything is so green/ the fragrant flowers are blooming/ some blue touches/ Grey fogy capital…… Some typical colors are extracted to enforce the spirit of the Chongqing Forest.
▼绿意盎然 Green forest
▼鸟语花香 Flowers are blooming
▼一抹纯蓝 Blue touches
▼雾都灰白 Grey foggy capital
结语 Conclusion
我们希望森系景观不仅仅只是一种设计风格,它应该体现的是地域景观特质的提炼,是当地文化的延续,是作为居住者与原生环境产生的对话与追忆。
We hope the forest in habitation design doesn’t mean only a design style , it should show the sublimation of the local landscape’s key characters, the heritage of the local culture, the dialogue and memories between the inhabitants and their environment.
▼总平面图 Site plan
项目名称:重庆江山雲出·云峯
完成年份:2021.03
项目面积:20000㎡
项目地点:重庆
设计公司:法国埃尔萨景观设计事务所
公司网址:http://www.alsa.net.cn/
联系邮箱:469494342@qq.com
主创及设计团队:皮埃尔 阿兰、赵杨、段礼鑫、丁苏瑞、郝海燕、杨燕桢、林丹格、胡葳莉、赵娟
客户/开发商:旭辉/华宇/华侨城
摄影师:叶子文
Project Name: Cloud Emerging from Rivers and Mountains
Completion Time: March 2021
Project Area: 20000㎡
Project Location: Chongqing
Design Company: ALSA
Company Website: http://www.alsa.net.cn/
Contact Email: 469494342@qq.com
Leader Designer & Team: Pierre Alain Freour, Zhao Yang, Duan Lixin, Ding Surui, Hao Haiyan, Yang Yanzhen, Lin Dange, Hu Weili, Zhao Juan
Client: CIFI / Huayu / OCT
Photographer: Ye Ziwen
更多 Read more about:ALSA 法国埃尔萨景观设计事务所


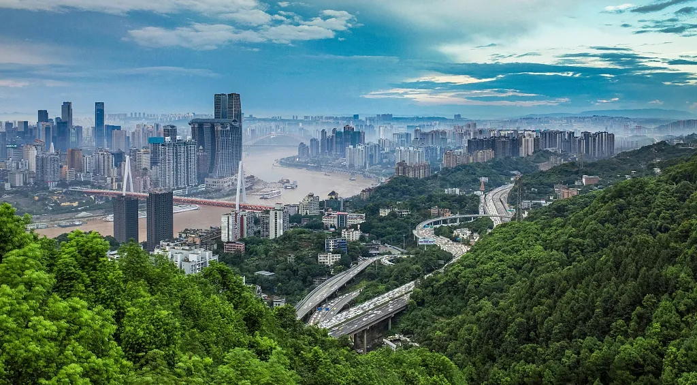
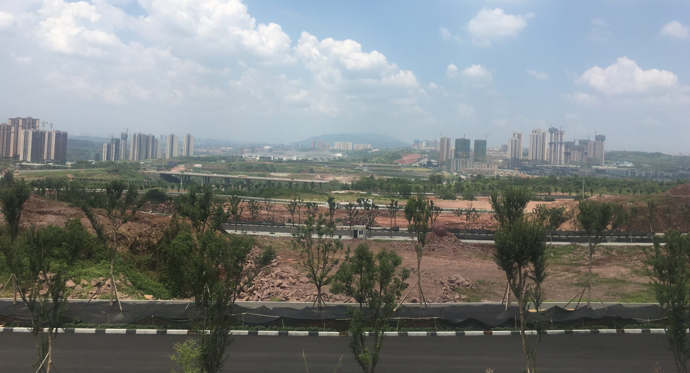
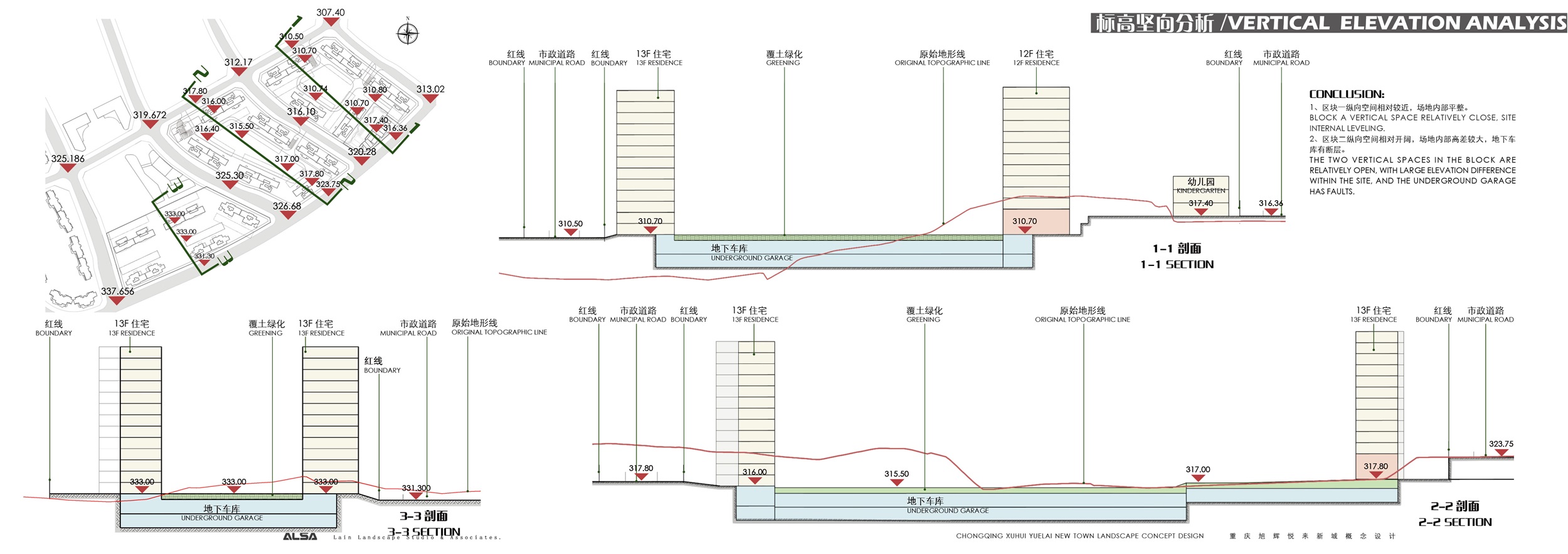
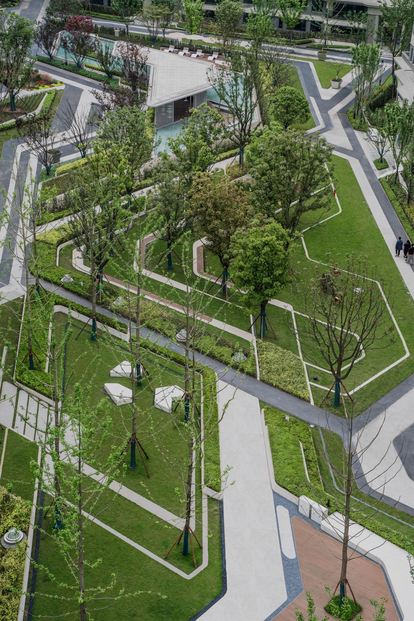
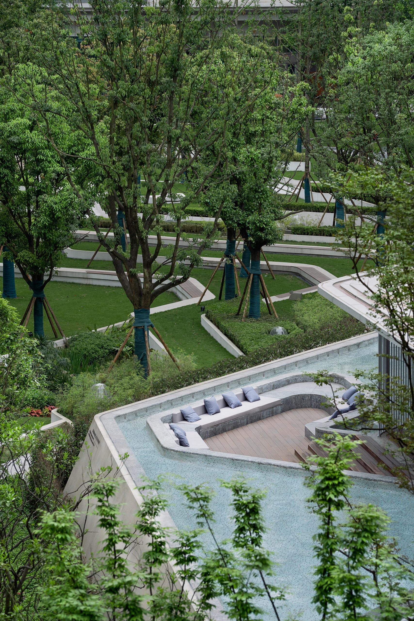
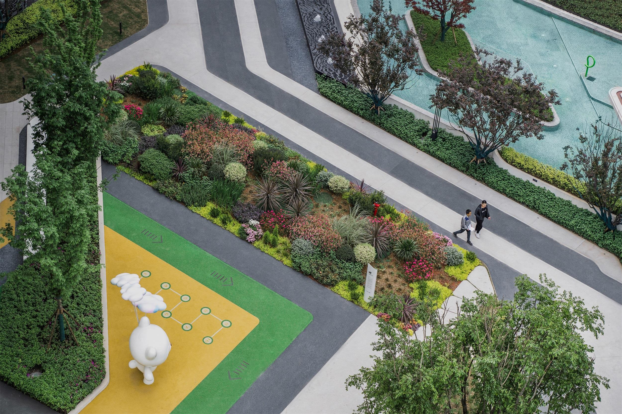
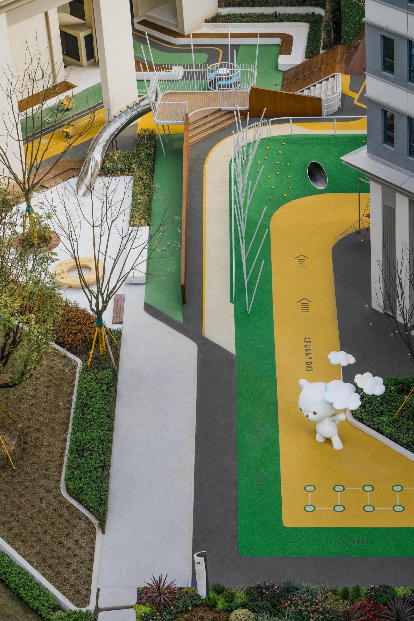
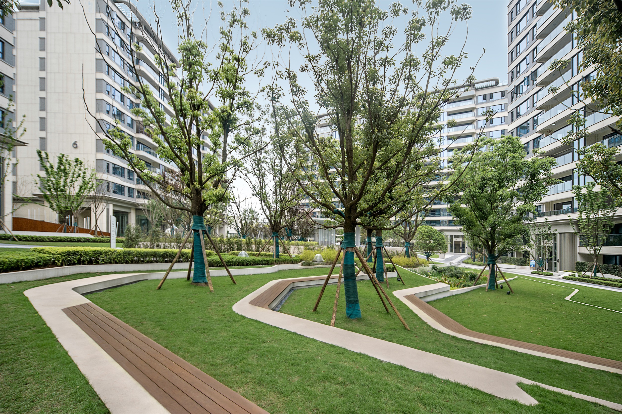
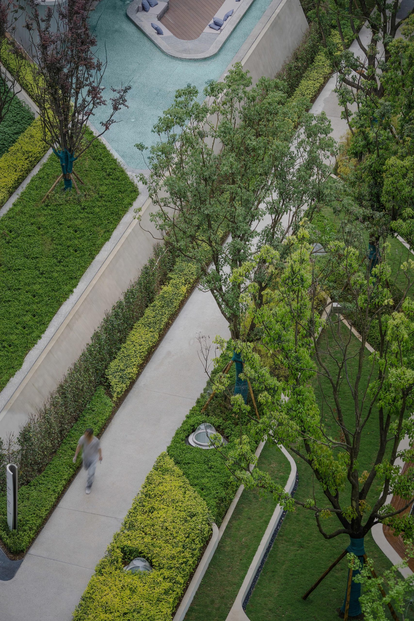


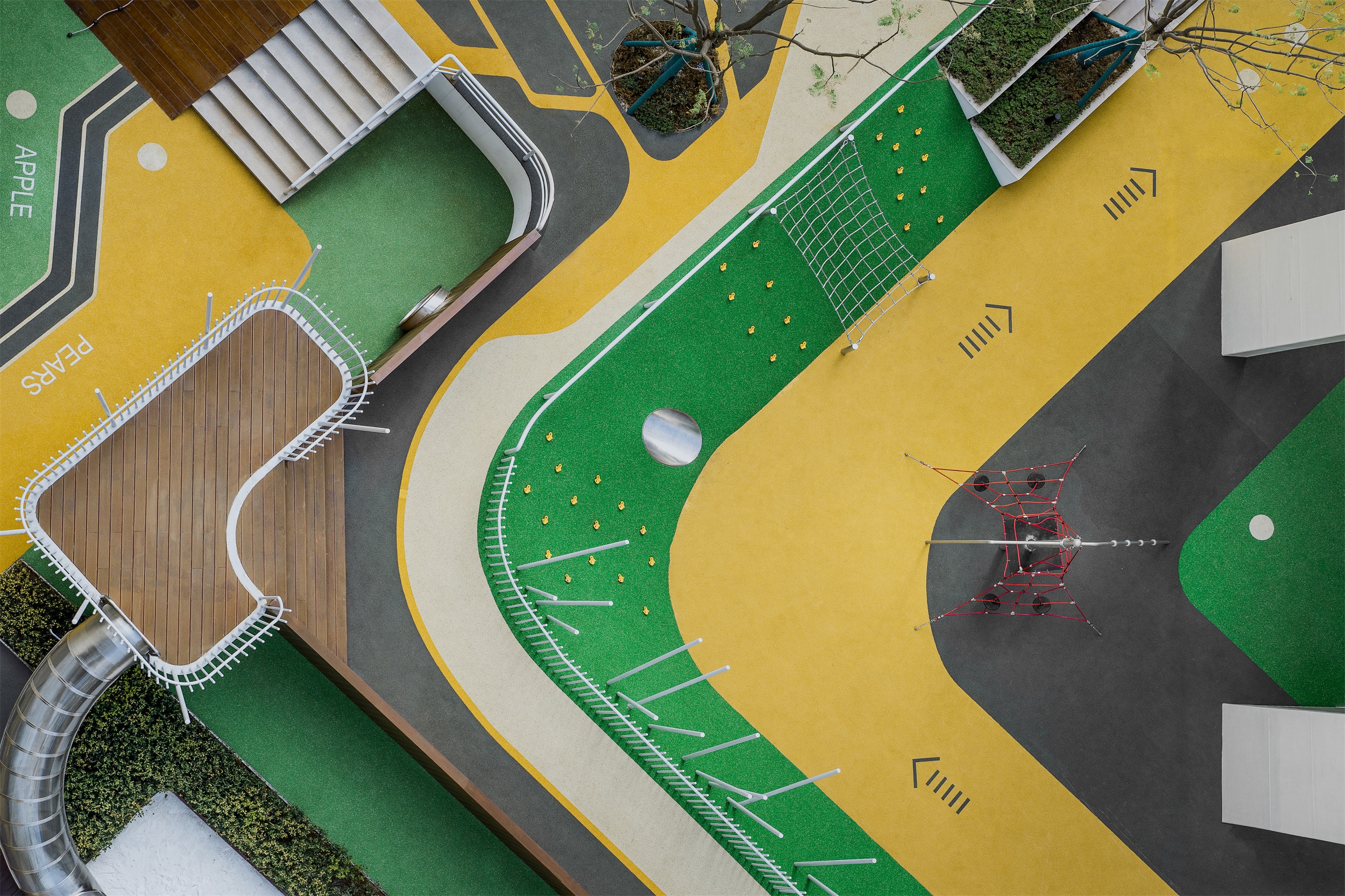
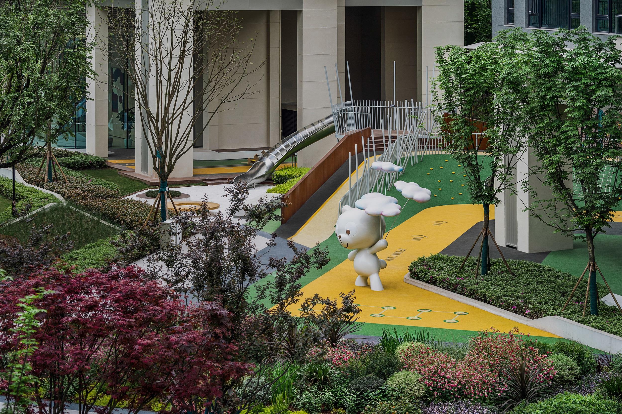
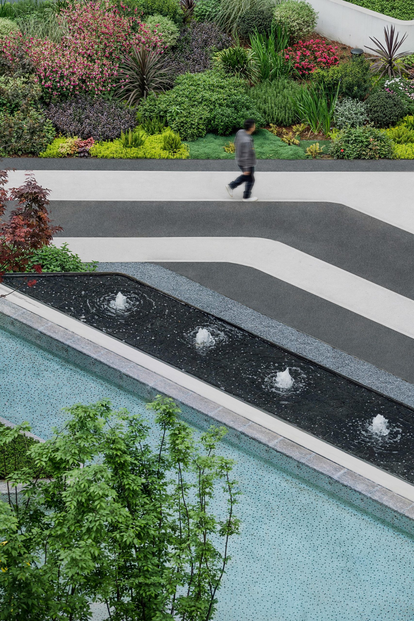
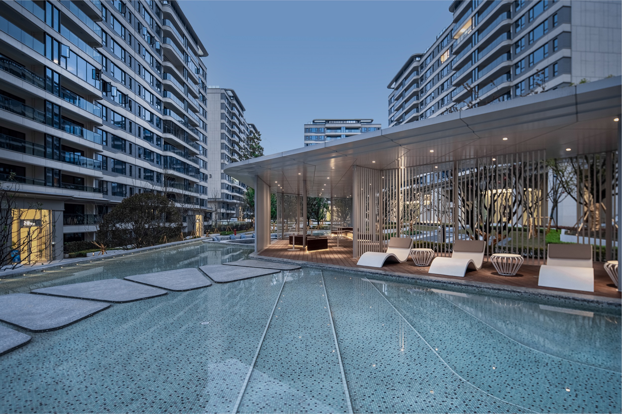
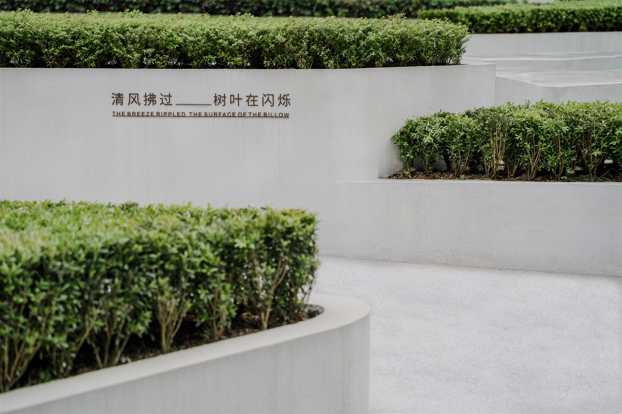
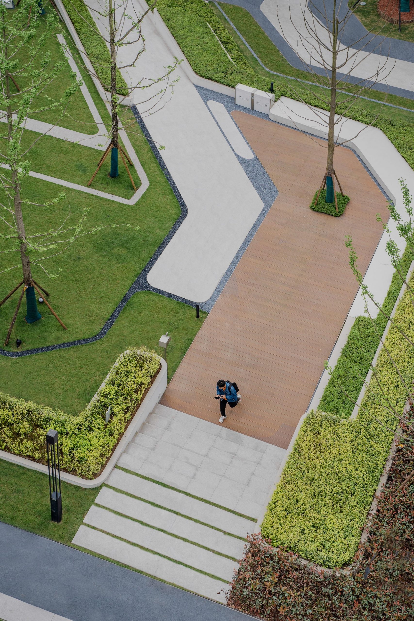
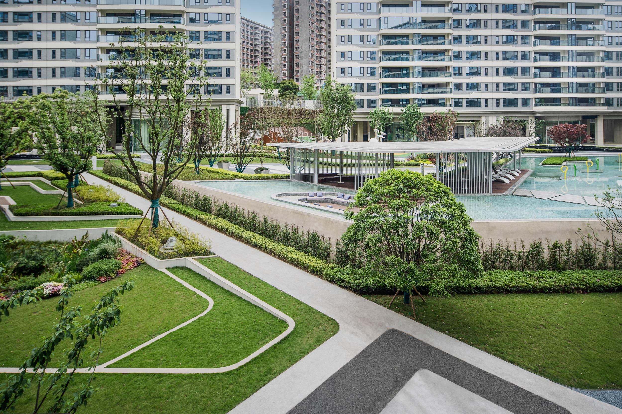
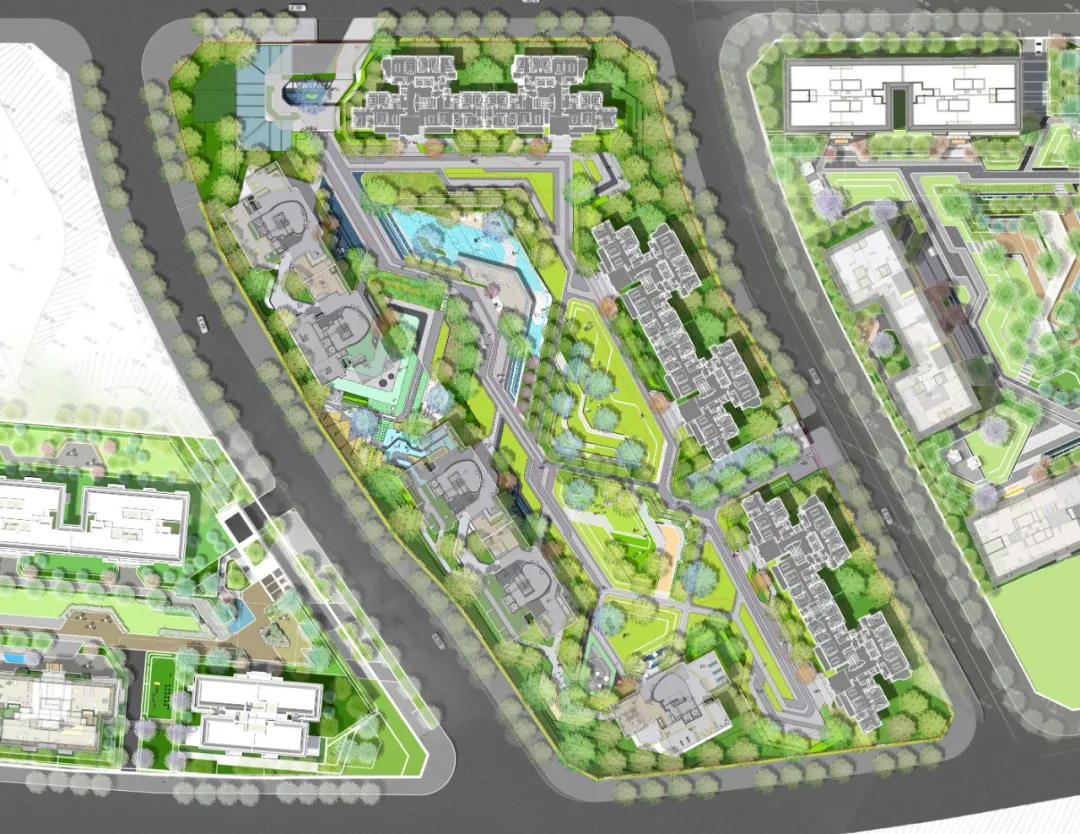


太碎了