Raymond Jungles, Inc. :佛罗里达的椰林是一个由不同风格和不同规模的建筑组成的家庭建筑群。景观设计展示了园林元素如何与自然环境无缝融合。设计重新诠释了保存,并在一个空间的范围内体现了创造性的冲动。
Raymond Jungles, Inc. :The Coconut Grove, FL Garden is a family compound comprised of disparate styles and scales of architecture. The landscape design demonstrates how garden elements can meld the built environment seamlessly with the natural. The design reinterprets preservation and exemplifies creative impulse within the confines of a site’s context.
家庭大院有一种连续的设计语言,从特定地点使用材料到当地种植和用水的结合。建筑是现代和历史的混合,然而,景观允许他们连接,而不是竞争。住宅的主卧室和浴室被设计成向私人花园空间开放,而这些空间以前是用来开停车场的。一个有盖的有空调的庭院,里面有一个温泉区,被恢复到原来的用途。现在,这个地区已经被改造成一个露天的庭院,在弯曲的卡巴达棕榈树之间可以看到水景。
The family compound has a continuous design language, from the site-specific use of materials to the indigenous plantings and incorporation of water. The architecture is a blend of contemporary and historic, however, the landscape allows them to connect, not compete. Master bedrooms and baths of the residences were designed to open towards private garden spaces that were previously drive up parking areas. A covered air-conditioned courtyard that housed a spa area was reverted back to its original use. Now converted, this area is an open-air courtyard where a water feature peeks between curved Cabada palms.
地形和雕塑空间是由鲕状石灰岩的整体板来定义的,它作为统一的元素。这些石阵的使用将该遗址组织起来,用于行人环流、与住宅建筑的连接以及划分边界。超过500立方码,即80%的石头是在现场挖掘出来的,这凸显了该项目的生态足迹。在很长一段时间里,这个地方是一个充满灰尘的采石场,到处都是挖土机,它们从雷蒙德的喷漆棒上抽出的荧光线中间挖出来;他现场铅笔。
Landforms and sculptural spaces are defined by monolithic slabs of oolitic limestone which serve as unifying elements. Use of these stone formations organizes the site for pedestrian circulation, connections to residential structures and to articulate boundaries. More than five hundred cubic yards, which represents eighty percent of the stone was excavated on-site, underscoring the project’s ecological footprint. For a long period of time, the site was a dust-filled quarry abounding with excavators carving out between the fluorescent lines drawn from Raymond’s spray paint wand; his on-site pencil.
栖息地的恢复。在消失的热带硬木吊床上常见的树木被种植,包括活橡树、乳树皮、甘波林、木质素和鸽子李。五百多棵棕榈树、苏铁花和芳香的开花树木和灌木使空间更加平衡,给人一种刺激的变化感。
Habitat was reestablished. Trees common to the vanishing tropical hardwood hammock were planted, including Live Oak, Milkbark, Gumbo Limbo, Lignum Vitae and Pigeon Plum. More than five hundred palms, cycads, and fragrant flowering trees and shrubs enhance the well-balanced spaces, imparting a provocative sense of variety.
两个岩洞中的第一个设计是为了统一两种不同的建筑形式,并创造一种私密性。2004年,一场飓风将一棵现有的橡树连根拔起,雷蒙德得以将这棵树重新安置在洞穴之上。花园的参与者在倾斜的橡树的树冠下和水的边缘的低垂的叶子下面被引导。水从一个雕花的鲕粒喷泉池中流出,把石头染成了褐色的泥状,泥状的钙沉积和苔藓被维罗丹斯·威斯尼和银锯木框起来。草坪区域沿着石窟的顶部,连接到菩提树底部的车道。
The first of two grottos was designed to unify two disparate forms of architecture and to create a sense of privacy. In 2004, a hurricane uprooted an existing Oak tree, enabling Raymond to reposition the tree to lean over the grotto. The garden participant is led under the canopy of the leaning Oak tree and low hanging fronds to the water’s edge. Water trickles from a carved oolite fountain basin, staining the stone in a brown ooze of calcium deposits and moss framed by Philodendron wilsonii and Silver Saw Palmetto. Lawn areas trace around the top of the grotto and connect to the driveway at the base of the Banyan tree.
完成时间: 2010年
地点:佛罗里达州椰子林
面积: 3.35英亩
建筑:艾莉森·斯皮尔斯格雷格·卡夫曼普鲁恩太空工作室
摄影:安妮·施莱彻、马里昂·布伦纳和史蒂文·布鲁克
Completed: 2010
Location: Coconut Grove, Florida
Size: 3.35 Acres
Architecture: Alison Spear, Greg Kafman, PROUN Space Studio
Photography: Annie Schlechter, Marion Brenner and Steven Brooke


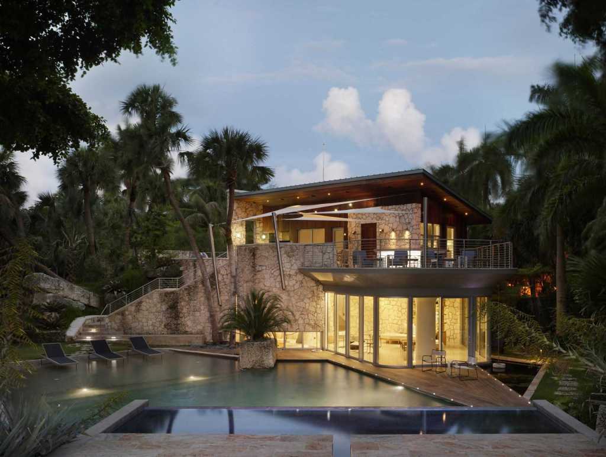
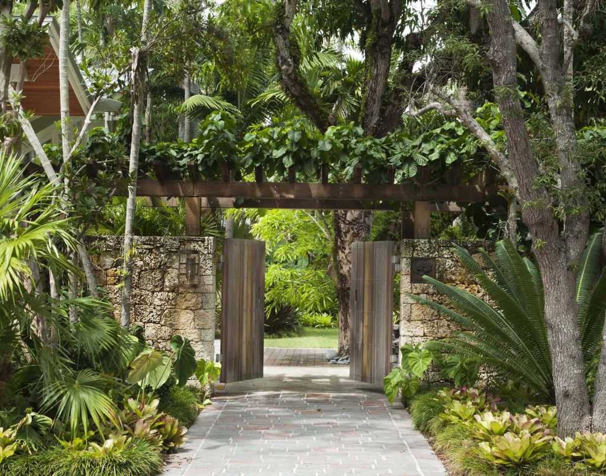
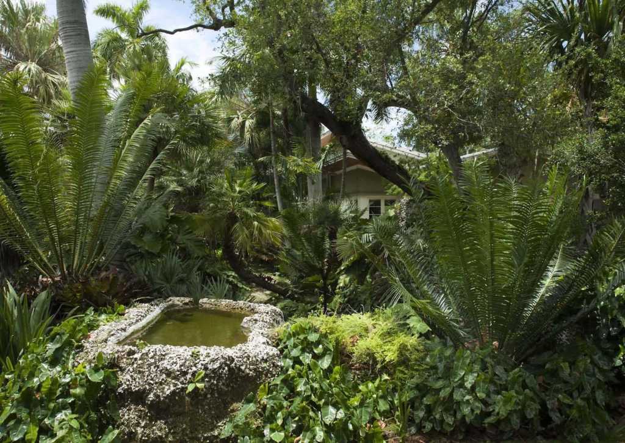
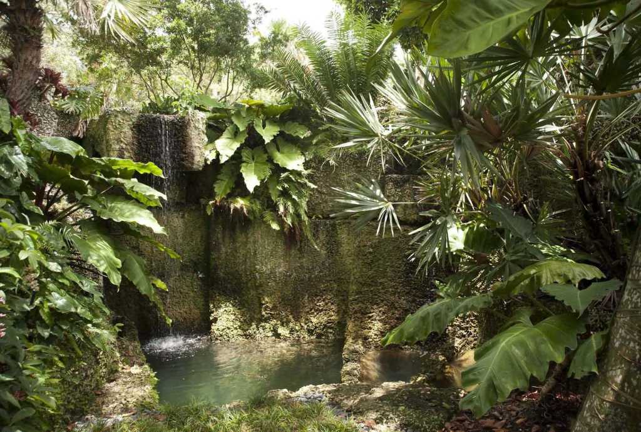
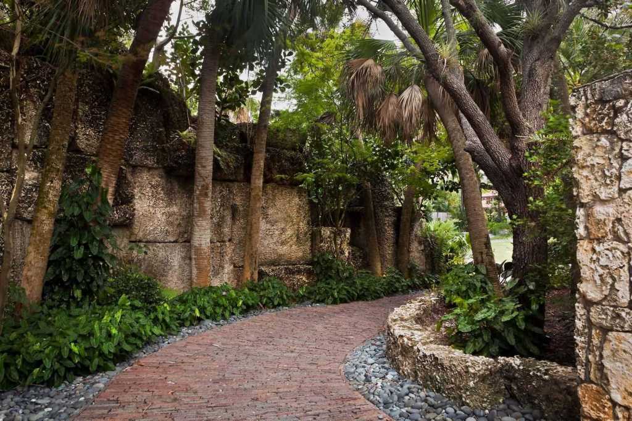
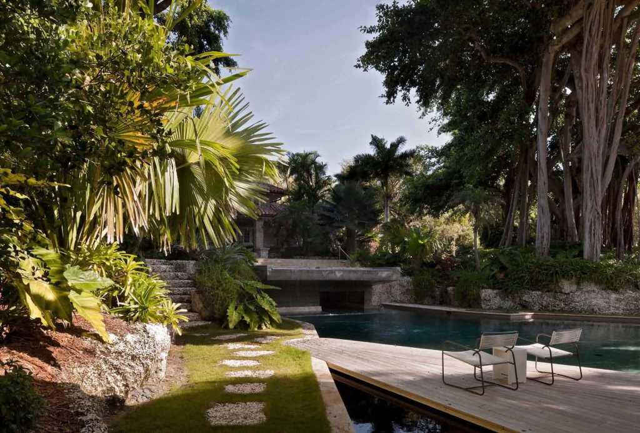

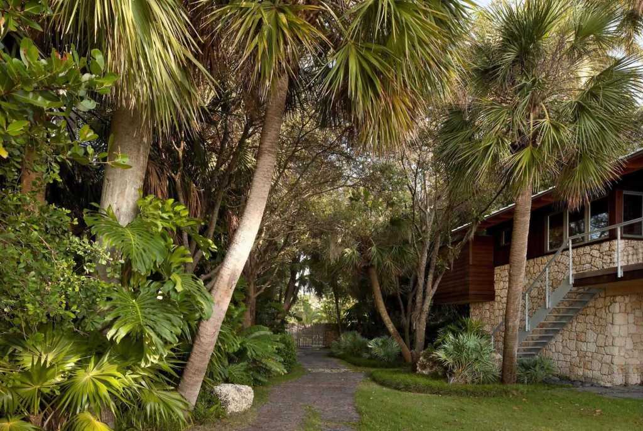
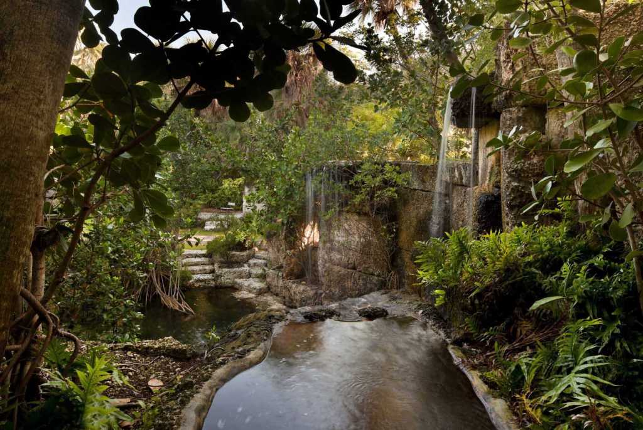
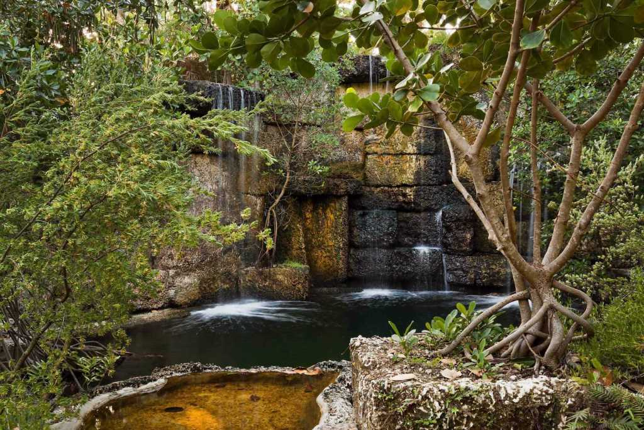

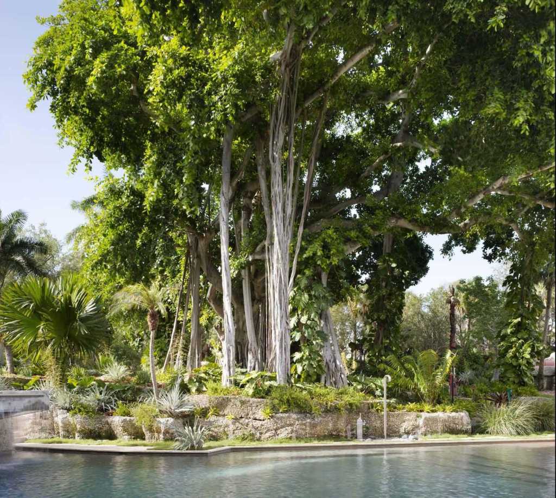
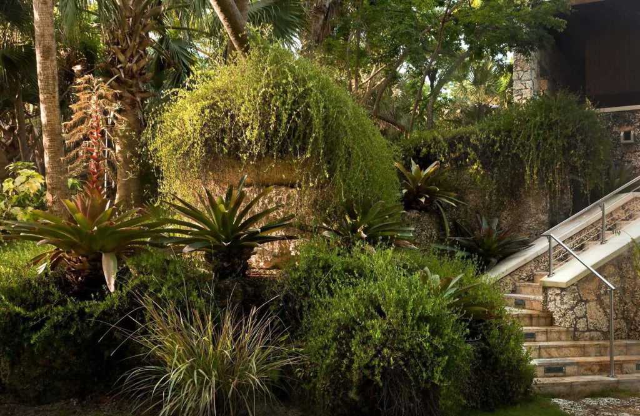

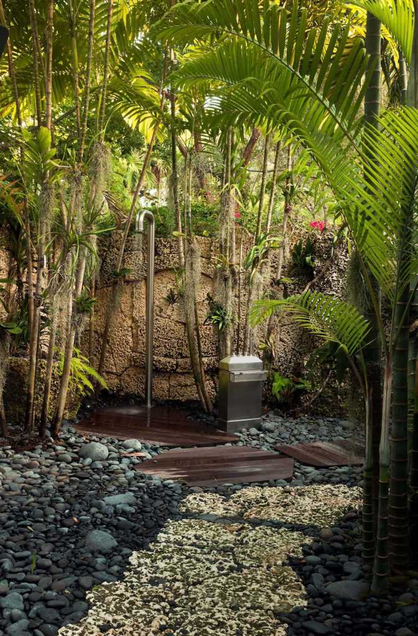
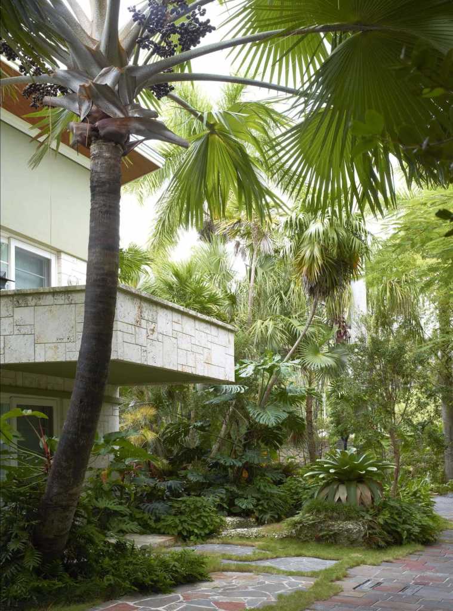


0 Comments