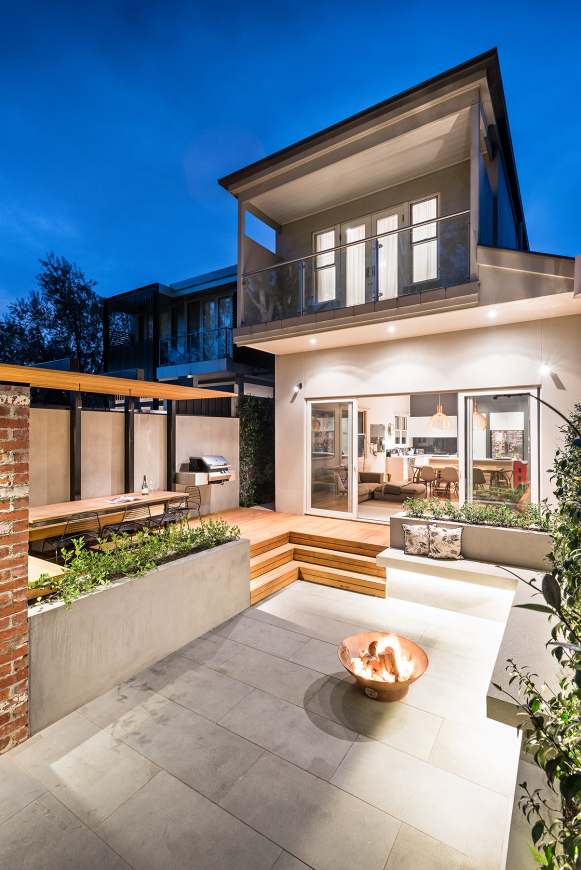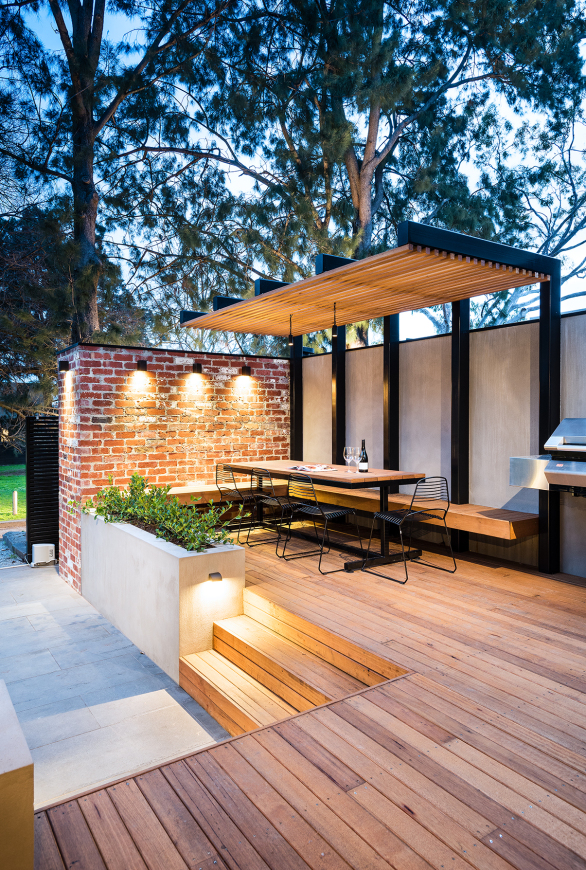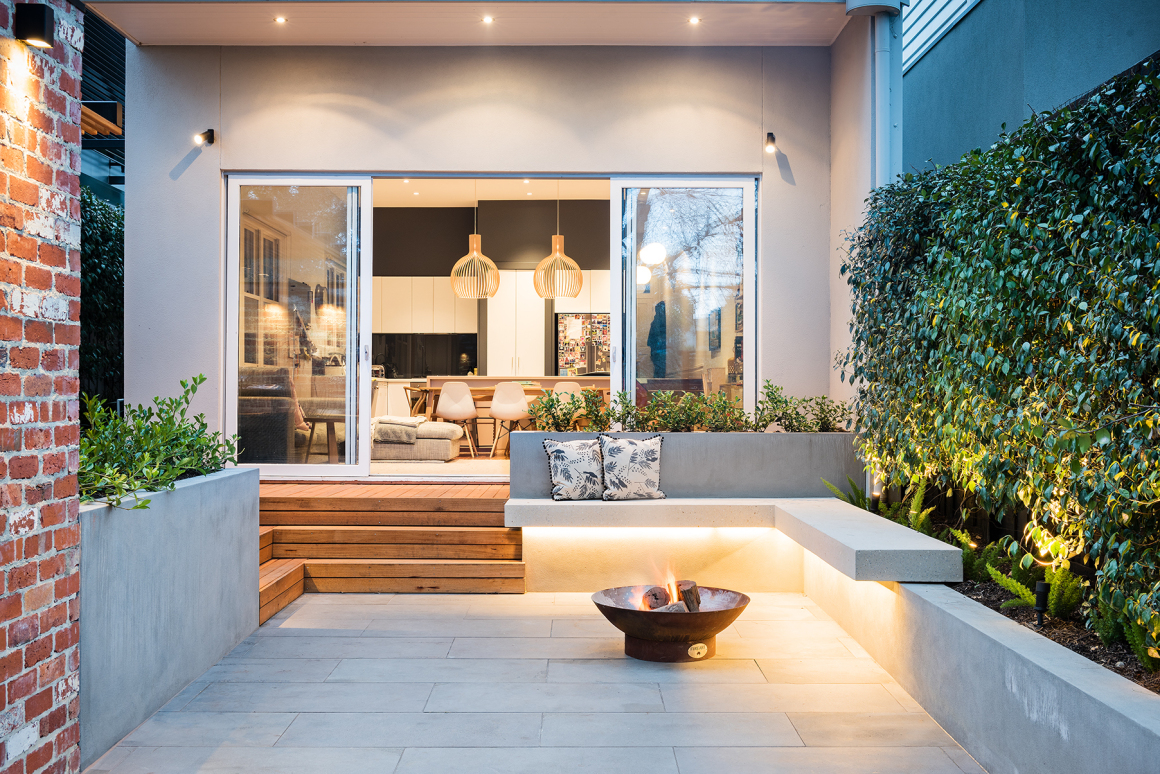本文由 COS Design 授权mooool发表,欢迎转发,禁止以mooool编辑版本转载。
Thanks COS Design for authorizing the publication of the project on mooool. Text description provided by COS Design.
COS Design:客户想要一个现代式的后庭院娱乐空间,方便从后方直接进入家中。但同时他们又想保留前院20世纪早期的露台建筑遗址。高差是一个问题,因为后方楼层的高度比下面庭院高出很多,而且当前的台阶无法保证从里到外进行干净利落的连接贯通。我们还要在原本已经很小的区域占用大量的空间,比如一个汽车停车位是必须的,因为临街停车只是偶尔需要,而且可以转售。另外就是院子朝南,所以有点暗,但是夏天傍晚的太阳很强烈,所以也需要阴凉空间。
COS Design:The clients wanted a contemporary rear entertaining space which flowed directly off the rear of the home. However, they also wanted to respect the heritage of the front’s early 1900’s terrace building. Levels were a concern as the rear floor level was well elevated above the lower courtyard and the current steps allowed no clean connection or flow from inside to out. They also consumed a lot of space in what was an already small area. A vehicle car space was also a must as off-street parking was an occasional necessity and good for resale. The courtyard faces South, so was a little dark – however, the Western sun during summer in the late afternoon was quite intense, so shade was also required.

作为一个市中心的露台庭院,像样的储物空间也是首选,因为房子提供的空间很少。客户是一个年轻的家庭,因此安全和游戏空间也在名单上。他们喜欢娱乐,所以户外用餐区也是必须的。需要考虑的因素很多,但没有太多的工作空间。一个低维护的户外空间也是一个关键的要求。东部围栏上现有的星形茉莉树篱是唯一需要保留的项目,其余的是一个开放的石板,我们可以为以上所有的问题创造解决方案。
Being an inner-city terrace, decent storage was also high on the list as the home offered very little. The clients have a young family and therefore safety and a play space were also on the list. They love to entertain and so an alfresco dining area was a must. There were many considerations to account for and not a lot of space to work within. A low maintenance outdoor space was also a key request. The existing Star Jasmine hedge on the eastern fence line was the only item that needed to stay, the rest was an open slate for us to create solutions for all of the above.

设计的首要任务是创建一个无缝的流动空间,显而易见,在内部楼层建造平台是最简单的解决方案,这样就为较低的庭院解决了高差问题,且创建的干净又简单的返回台阶,可以不像前面的台阶那样压倒空间。旁边的内置混凝土座椅使用的是新花盆箱作为靠背。可移动的烧烤炉也为空间提供了灵活性。这个小小的凸起的栀子花种植池被设计成了一个靠背,同时也作为停留点,吸引人们到西边和升高的户外区域。延伸出的乔木枝丫为炎热的午后提供了阴凉,也保证了其他时间的自然采光。它创造了一种拥有良好亲密感的空间。内置的返回平台座位迫使餐桌靠墙,为原先无法放置的椅子留出了足够的空间,重复的种植池为平台创建了另一个停留点,最后是漂浮紧凑的烧烤台结束了户外用餐空间。
Creating a seamless flow was the first priority for the design so the consideration to build a deck at the internal floor level was the obvious solution. This created some height issues for the lower courtyard, but clean simple return steps were created as to not overpower the space like the previous steps did. A built-in concrete bench seat was also created, which used the new planter box as its backrest. A portable fire bowl was also supplied to give flexibility to the space. The little raised planter of Gardenias was designed as a backrest but also as a stop point to draw people to the west and to the raised alfresco zone. A cantilevered arbor provides shade on a super-hot late afternoon but also allows natural light to not be affected for all other times. It also creates a nice sense of intimacy to the space. A built-in return deck seat forces the dining table to be against the wall allowing enough space for the lose chairs and a repeated planter creates another stop point for the deck which provides a safety component. A floating compact BBQ finished off the outdoor dining experience.

特色的红砖墙包含了保留至今的原始露台遗产。现代的后部扩建为庭院奠定了现代感基调。这红砖墙还有另一个功能,那就是隐藏大型定制仓库,里面可以存放许多内部物品,包括自行车、园艺工具和露营装备等。Portofino渲染是尊重家庭遗产时的另一个考虑因素,也是一个在现代中应用老派渲染的例子。
The feature red brick walls embrace the heritage of the original terrace which remains today. The modern rear extension sets the tone for the contemporary feel of the courtyard. The red brick wall has another function and that is to hide the large custom-built storage shed where internal items can be stored, as well as bikes, garden tools and camping gear. The Portofino render was another consideration when respecting the heritage of the home, an example of old school rendering in a contemporary application.

种植设计非常简单,栀子花的香味和篱笆的选择,连同芦笋蕨类植物到现有的明星茉莉围栏,足以软化空间的硬质边界。创建一个汽车空间,一个大的棚子,高差管理和一个户外空间确实没有给绿化留下太多空间,但它满足了简单的低维护方面,还引入了大量的照明,确保用户可以与家人和朋友在院子里度过许多个慵懒的夏夜。
总而言之,我们创造了一个高度功能化、干净的开放空间,提供了客户绝对喜爱的简洁、精致和永恒的外观。
Plantings were pretty simple, the fragrance and hedging options of the Gardenia Aimee Yoshiba along with Asparagus ferns to the base of the existing Star Jasmine fence screening was enough to softer the hard edges of the space. Creating a car space, a large shed, level management and an alfresco space really didn’t leave a lot of room for green, but it did meet the low maintenance side of the brief. Extensive lighting was also introduced to ensure many lazy summer evenings can be spent in the courtyard with family and friends.
All in all, we have created a highly functional, clean open space which delivers the brief with class sophistication and a timeless look which the clients absolutely love.





0 Comments