科罗拉多滨海艺术中心由圣莫尼卡市构思,是城市精神的重要城市设计元素。该项目(2011年开始用于PWP)的第四街新的轻轨站和历史悠久的圣莫尼卡码头之间的科罗拉多大道三块长的线性广场不仅旨在提供来自轻轨的行人,铁路到海岸,还将北部圣莫尼卡市中心与圣莫尼卡市南区的市民中心区相连,穿过高速公路。因此,科罗拉多滨海艺术中心是一个多模式的通道,每天可以将数千人连接到圣莫尼卡的各个角落。
The Colorado Esplanade was conceived by the City of Santa Monica as a vital urban-design element that conveys the spirit of the city. A three-block-long linear plaza along Colorado Boulevard between the new light-rail station on Fourth Street and the historic Santa Monica Pier, the project (which began for PWP in 2011) is not only intended to deliver pedestrians coming from the light-rail to the coast, but also to connect downtown Santa Monica in the north with Santa Monica’s Civic Center district in the south, across the freeway. Thus, the Colorado Esplanade is a multimodal thoroughfare that connects thousands of people to all corners of Santa Monica every day.
仅使用基本材料,科罗拉多滨海艺术中心的设计为行人,骑自行车者,司机和公共汽车创造了共享的公共空间。滨海艺术中心的所有用户都包含在种植在空间外边缘的两排树木之间,这是一种种植的全景,将景观集中在历史悠久的圣莫尼卡码头(66号公路的象征性的尽头)。树木以及串灯和支撑杆组成整个区域,连接街道的南北两侧。自定义波纹混凝土单元铺装提升步行区域步行空间,并创建一个独特的标志,随着游客踏上这一步,游客可以识别。滨海艺术中心也是圣莫妮卡的第一条自行车道,也是骑自行车的人们沿双向旅行。自行车道与三车道相隔三英尺六英寸高的路边,行人天桥与小座位元素的人行道路缘与自行车道隔开。
新的三角门廊在市政厅和公民礼堂设置了一个公园的框架入口广场。整个项目的植物调色板是强大而简单的,大胆的街道树以及提供颜色和香味的群众种植。
Using only basic materials, the design for the Colorado Esplanade creates a shared public-space for pedestrians, cyclists, drivers, and buses. All users of the Esplanade are contained between two rows of trees that are planted at the outer edges of the space, a planted allée that focuses the view on the historic Santa Monica Pier sign (the symbolic end of Route 66). The trees—as well as string lights and their support poles—frame the entire zone and connect the north and south sides of the street. Custom rippled-concrete unit pavers elevate the pedestrian zone and create an identity to the walk that is recognizable the moment visitors step onto it. The Esplanade is also home to Santa Monica’s first bicycle track that allows cyclists to travel in both directions. The bicycle track is separated from the vehicular lanes by a three-foot-wide and six-inch-high curb; the pedestrian walkway is separated from the bicycle track by a sidewalk curb with small seating elements.
The new Gateway Triangle creates a framed entry plaza for parks at the City Hall and the Civic Auditorium. The plant palette throughout the project is strong and simple with bold street trees as well as mass plantings that offer color and fragrance.
平面图
更多:PWP


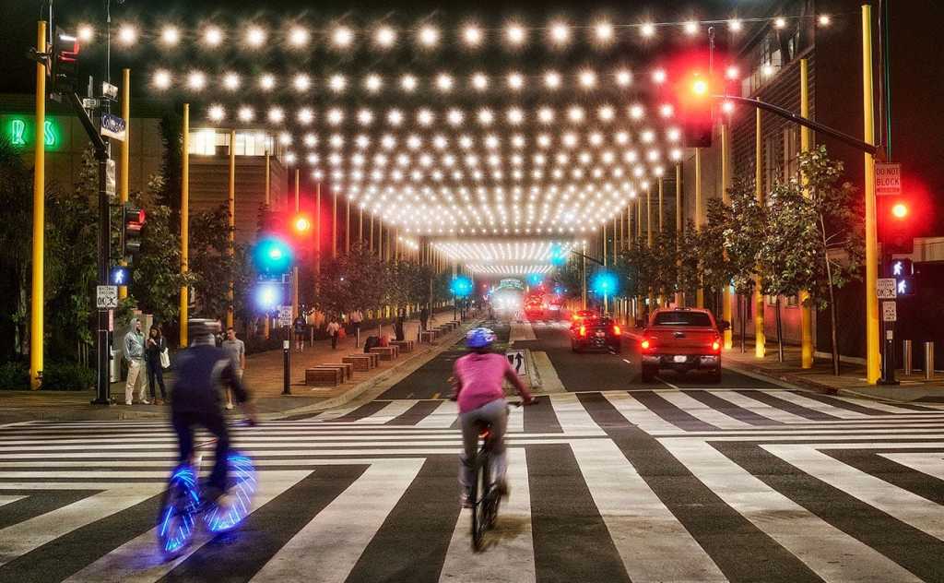


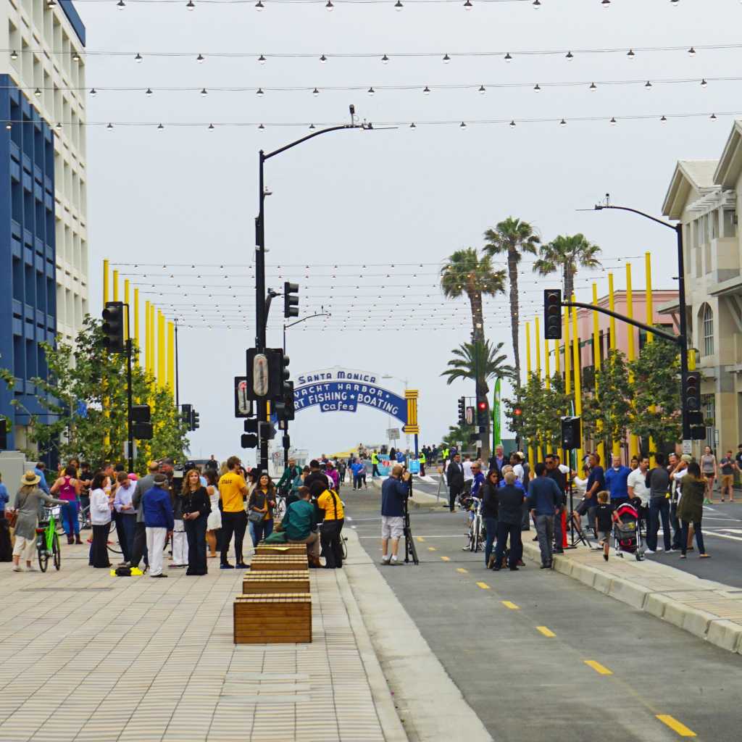
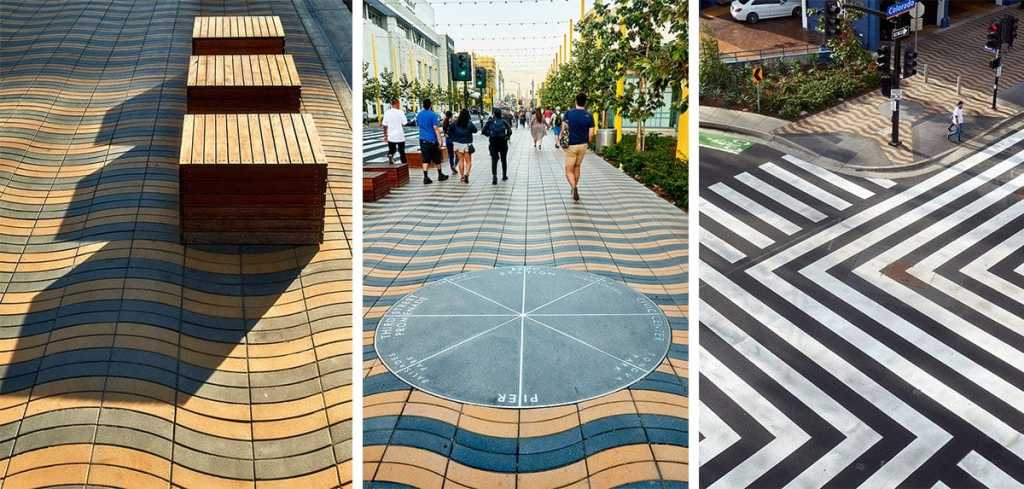
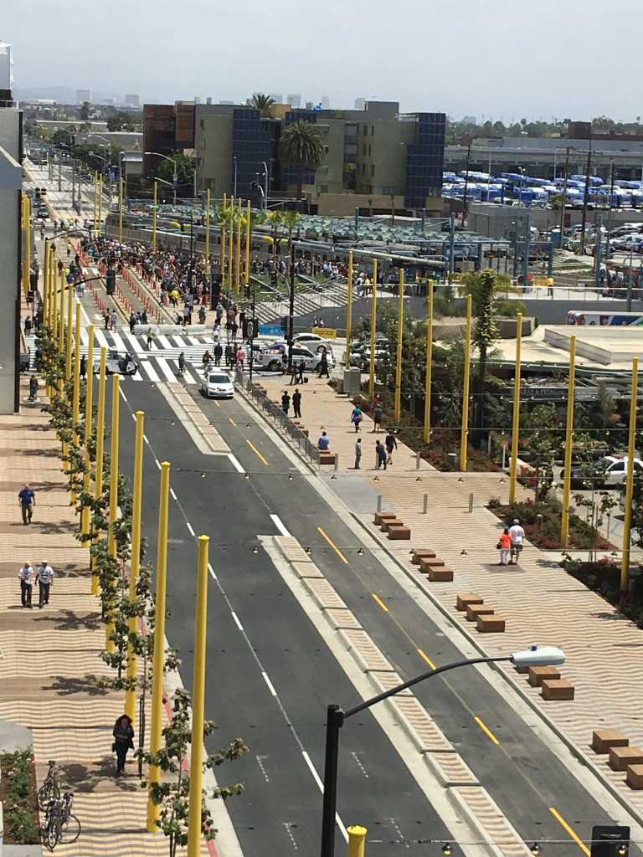
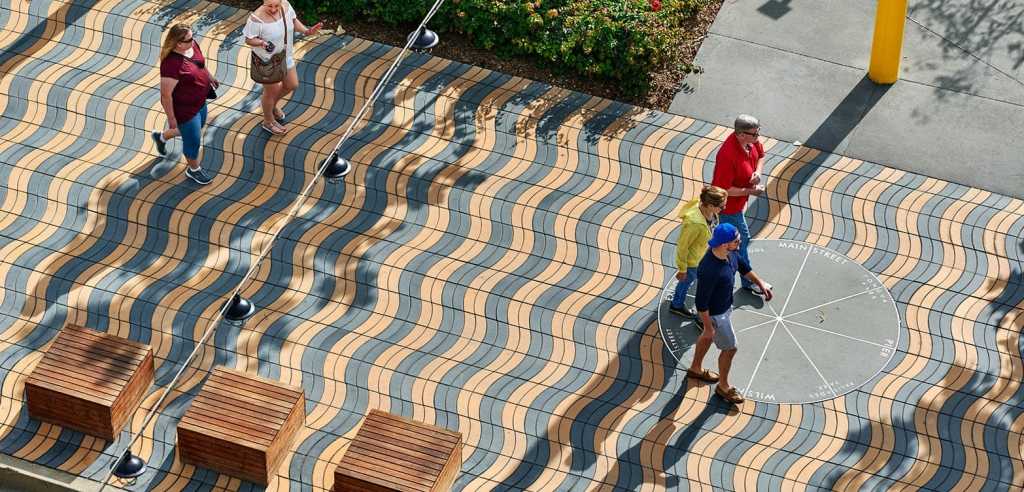
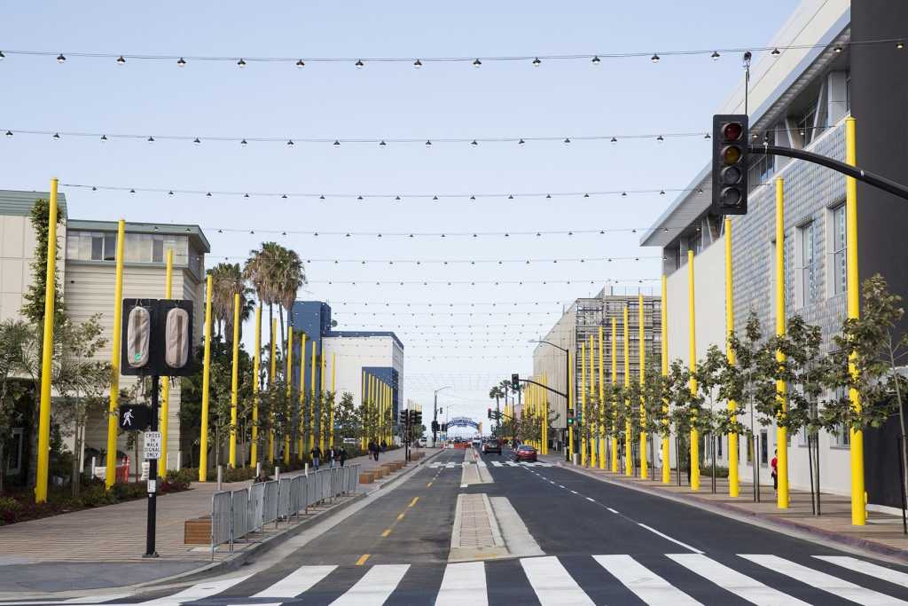



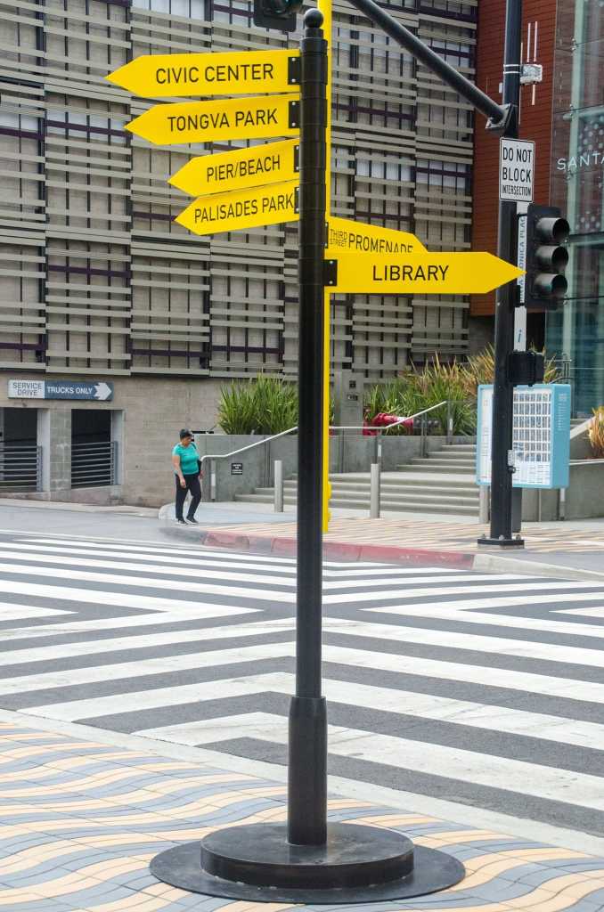


密集恐惧症~~