本文由 Christophe Rousselle Architectes 授权mooool发表,欢迎转发,禁止以mooool编辑版本转载。
Thanks Christophe Rousselle Architectes for authorizing the publication of the project on mooool. Text description provided by Christophe Rousselle Architectes.
Christophe Rousselle:该项目是科伦坡市ZAC Charles de Gaulle城市更新计划的一部分。当地的折衷主义城市建筑融合了20世纪八九十年代的平房和公寓,极具特色,尤其这次有轨电车的修建大大拉近了该街区与拉德芳斯商业区之间的距离,正式开启了它们的转型之路。
Christophe Rousselle:The “Courbes” project is part of the urban renewal program of the ZAC Charles de Gaulle in Colombes. The area is easily identified thanks to the eclectic architecture of the urban fabric, blending bungalows and apartment houses dating from the 1980s-90s. The tramway has finally reached this neighborhood, which has enabled the beginning of its genuine transformation owing to its highly prized proximity to the business district of La Défense.

该建筑项目由两栋底层设有两层高的大型商业的建筑组成,其环环相扣的楼层设计不仅满足了建筑与林荫大道平齐的概念,同时赋予了上层建筑视觉上的轻盈感。
The architectural project comprises two buildings with large and double-height shops on the ground floor, it restores the notion of alignment to the boulevard while bestowing visual lightness in its upper floors thanks to the suppleness of its interlocking volumes.

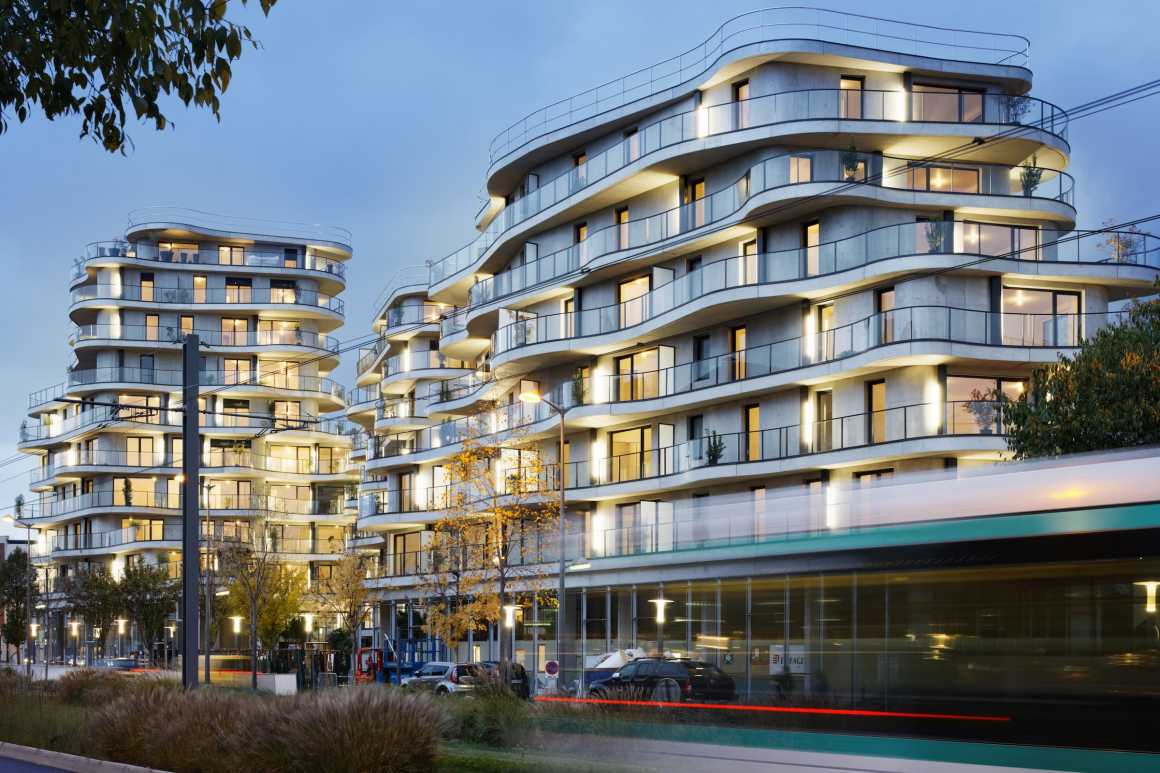
项目中根据楼层的递进而错落变化的围护结构和平面,为周围环境提供了丰富的呼吸空间。
The important variations in the project’s height envelope and floor plan results from the presence of setbacks on every floor, which make it possible to offer rich volumes according to the surrounding context.
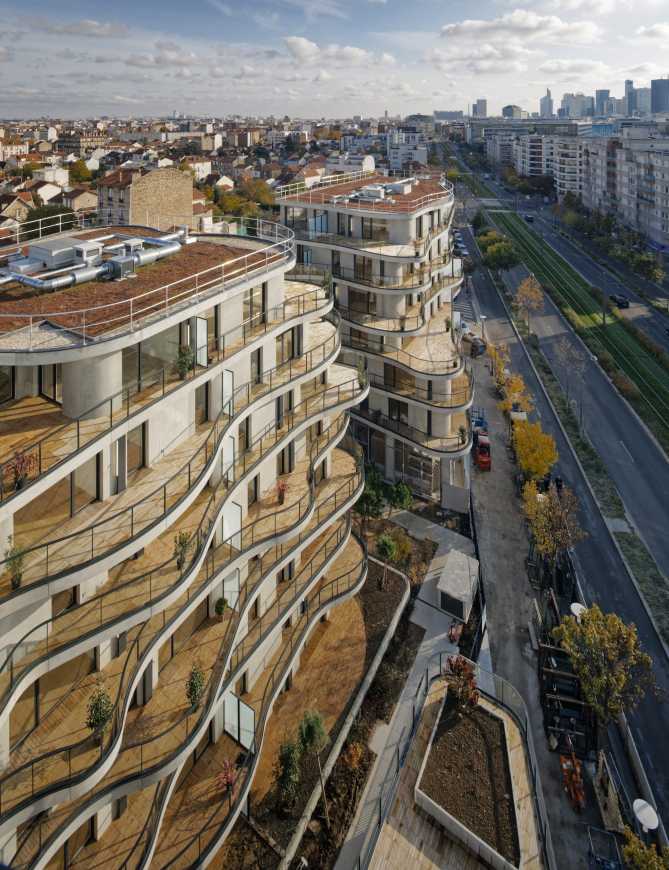
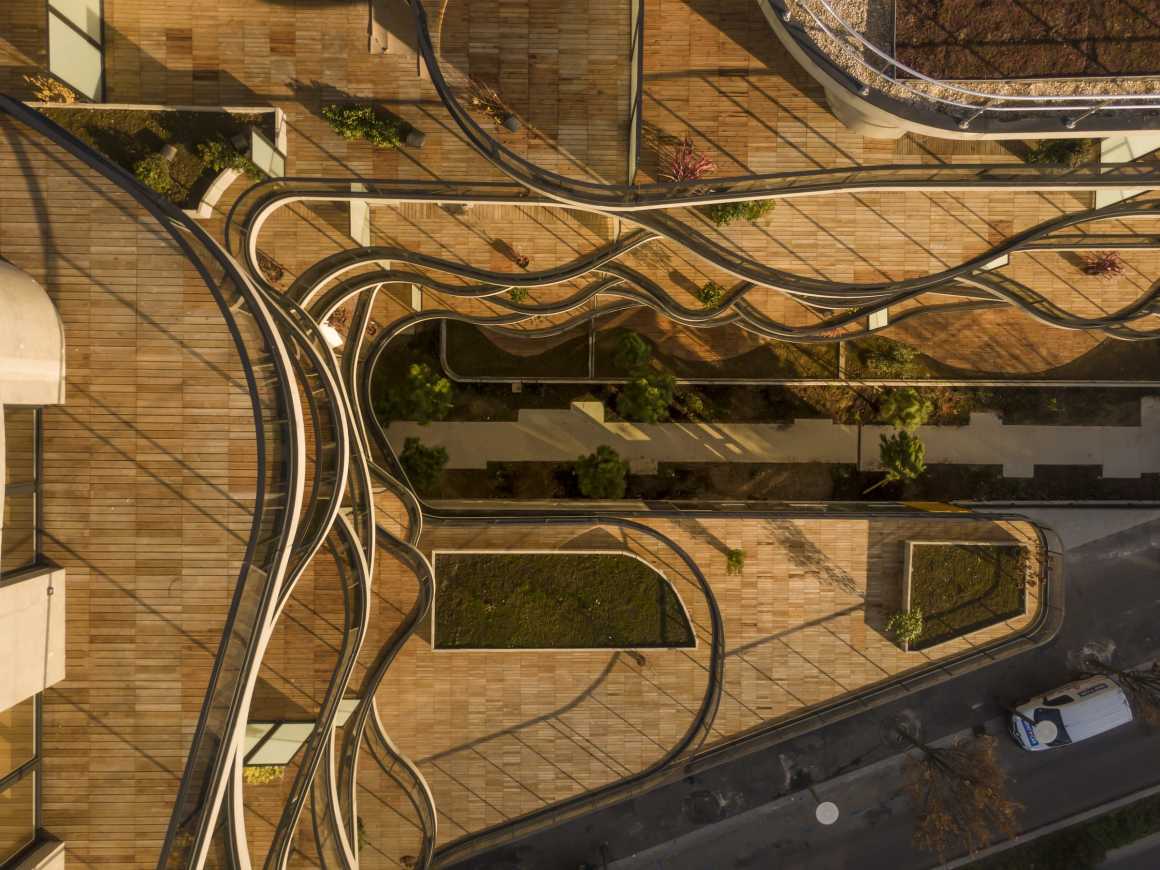
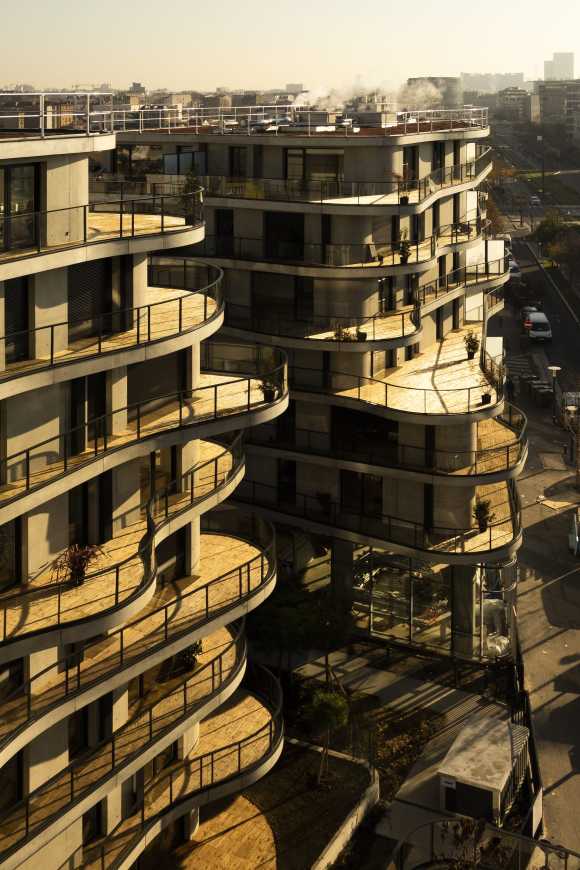
我们创建的一条含30多棵梧桐树的步行街丰富了城市街区的核心,同时在住宅建筑立面镀上了光亮的退火不锈钢,从而增强了街区内的绿化和光线感。
The core of the city block benefits from the creation of a pedestrian alleyway lined with over 30 parasol pines, and the residential building is cladded in shiny annealed stainless steel, which amplifies the perception of the greenery and light within the block.
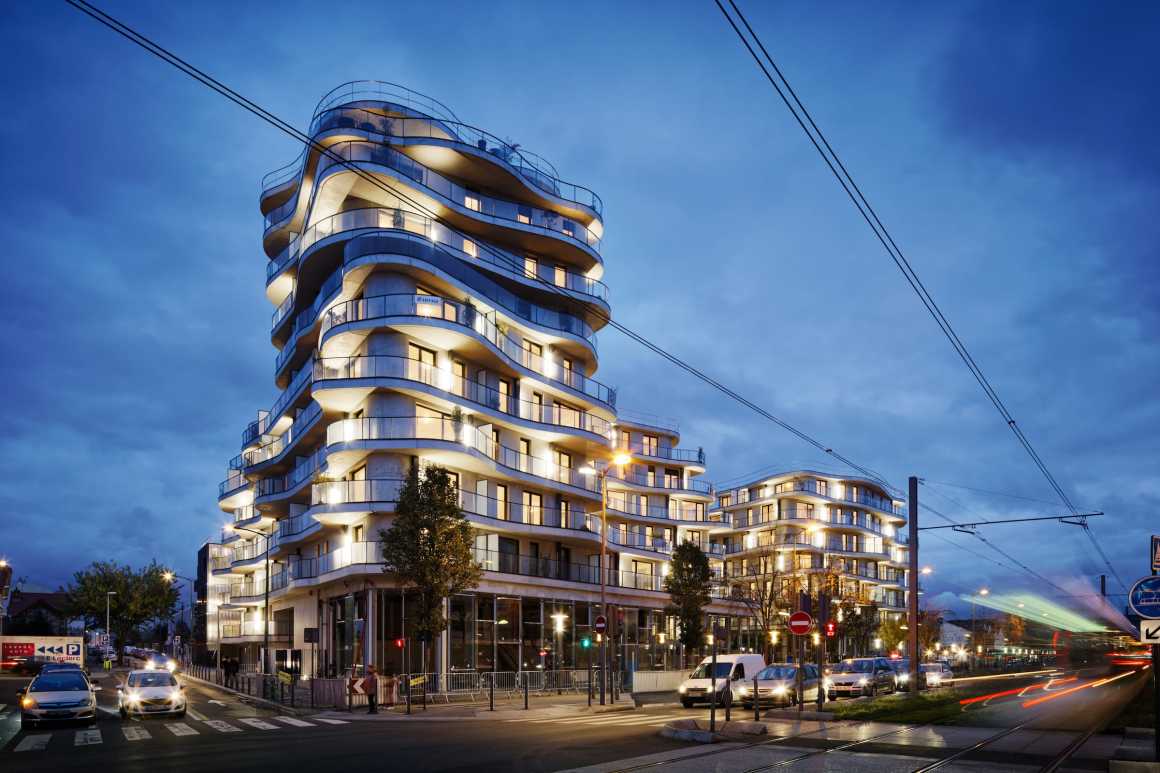
该项目共有134套公寓,其塑造的形态在作为城镇入口标志的同时,也赋予了每套公寓一个独特的特征。这样的设计不仅考虑到了所有人的舒适感,也增加了该地区的密度。每个楼层都是根据其特定位置而设计的,同时满足了建筑的朝向、相邻结构和上下楼层的体量需求。
The project with its 134 apartments serves to signal the entrance to the town while the molded volumes give each apartment a unique character. The aim was to densify the area, respecting the comfort of all at the same time. Each floor has been designed in accordance to its specific location, whilst complying the orientation, the neighboring structures and the volumes of the floors above and below.
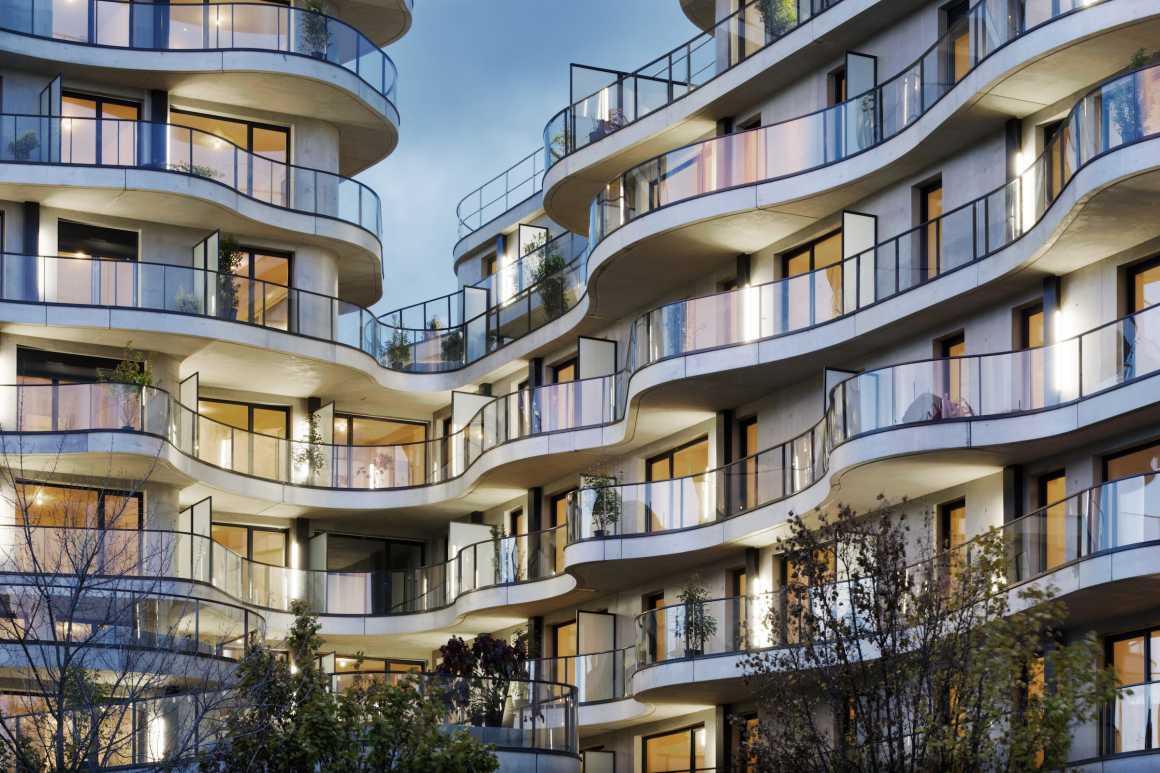
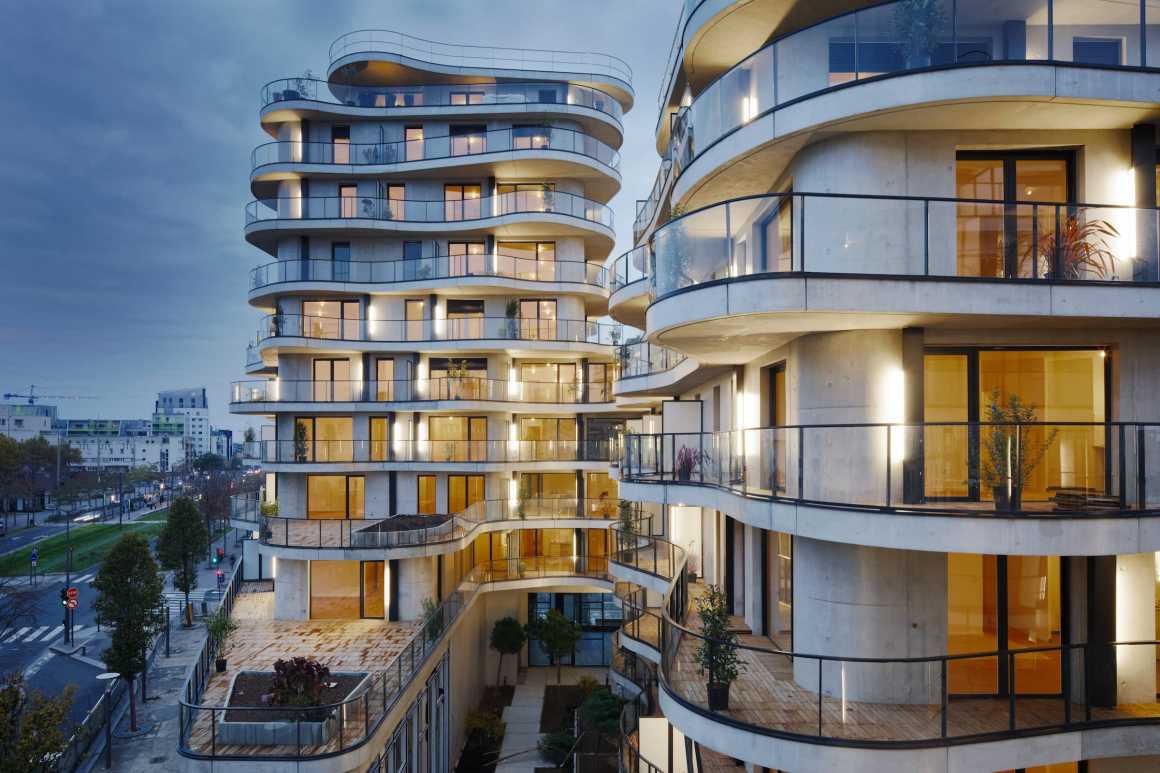
阳台的设计减轻了建筑的巨大体量感,它们在反射和透明之间,为用户提供了开放的外部露天使用空间。该项目中共使用了超2公里的曲面玻璃。
The massive appearance of the building is mitigated by the presence of balconies – between reflection and transparency- offering open sky exterior spaces. Over 2 km of curved glazing were required to complete the project.
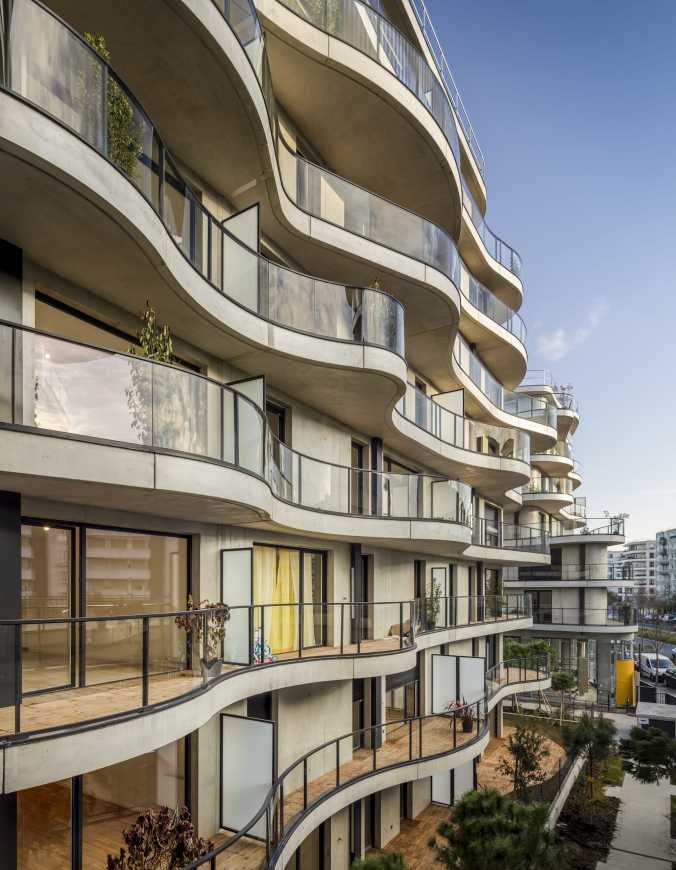
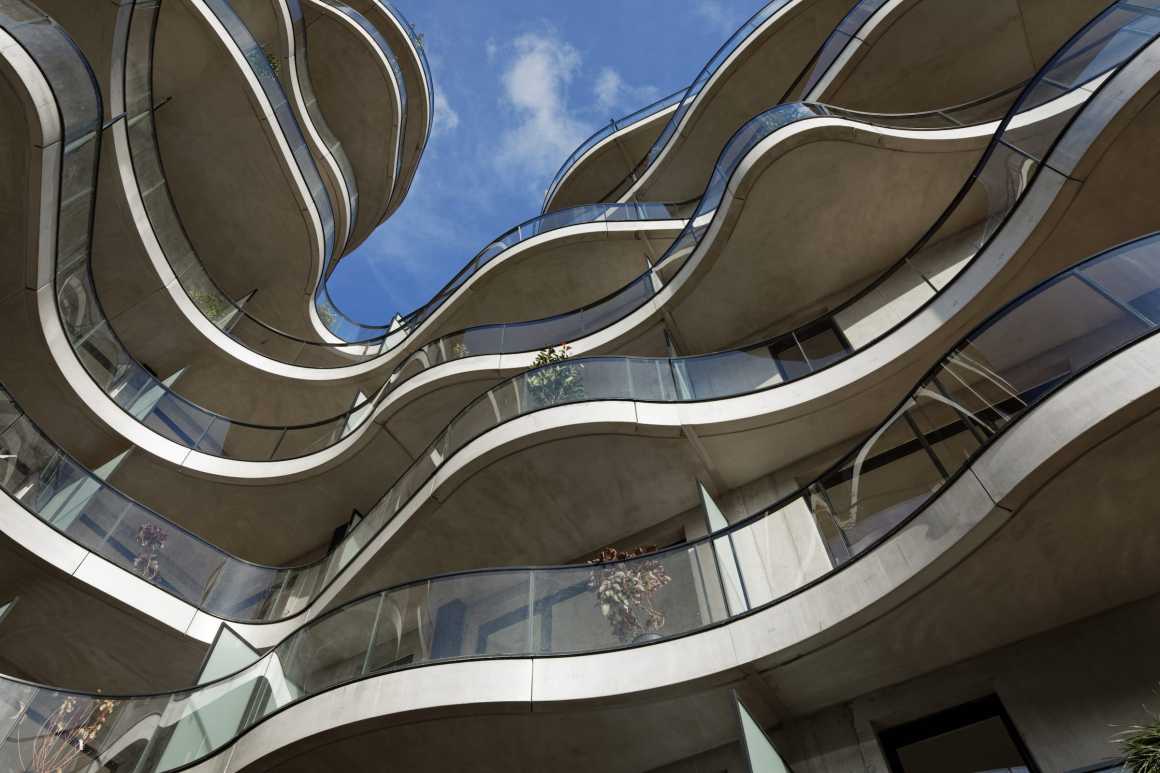

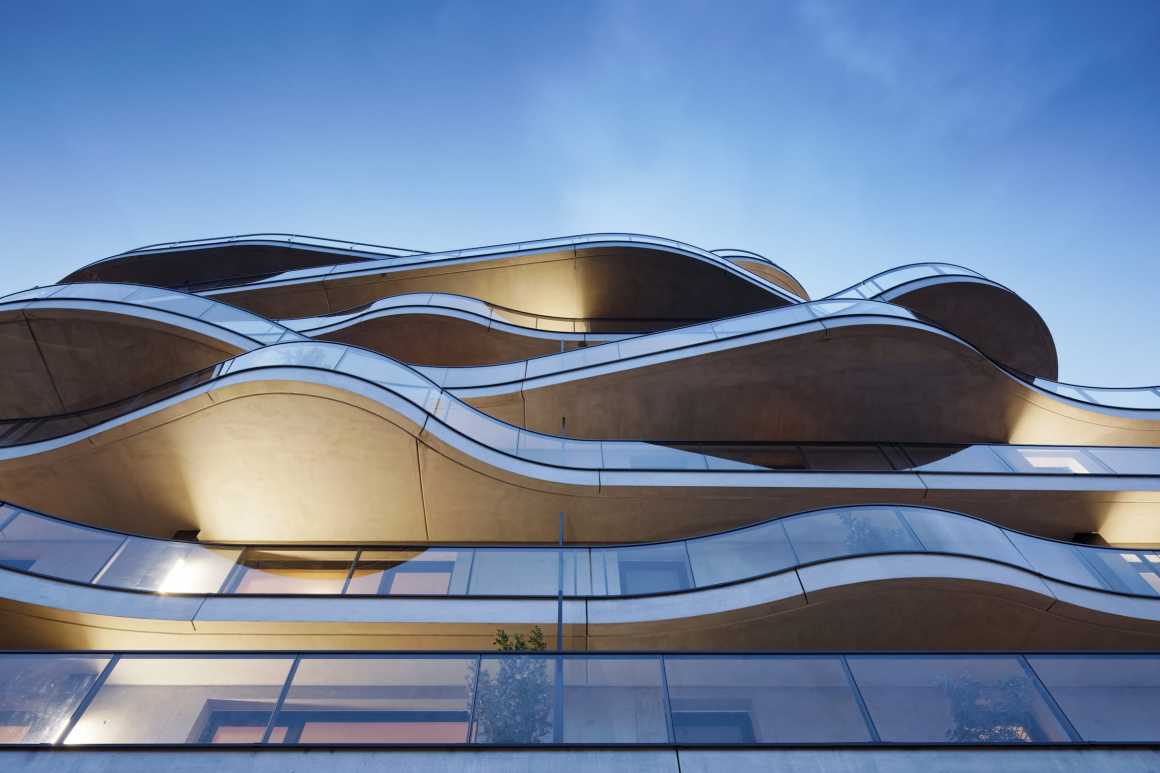
每个公寓的外部空间平均面积为22平方米。虽然该建筑位于巴黎郊区的二环,但这并不妨碍它拥有高质量的室内空间,尤其是建筑内的所有使用了实心橡木拼花地板的房间和公共区域。
The exterior spaces are on average 22 m2 per apartment. Though situated in the second ring of Paris suburbs, it benefits form quality interior spaces, illustrated in particular by the choice of solid oak parquet floors for all the rooms in the building as well as the common areas.
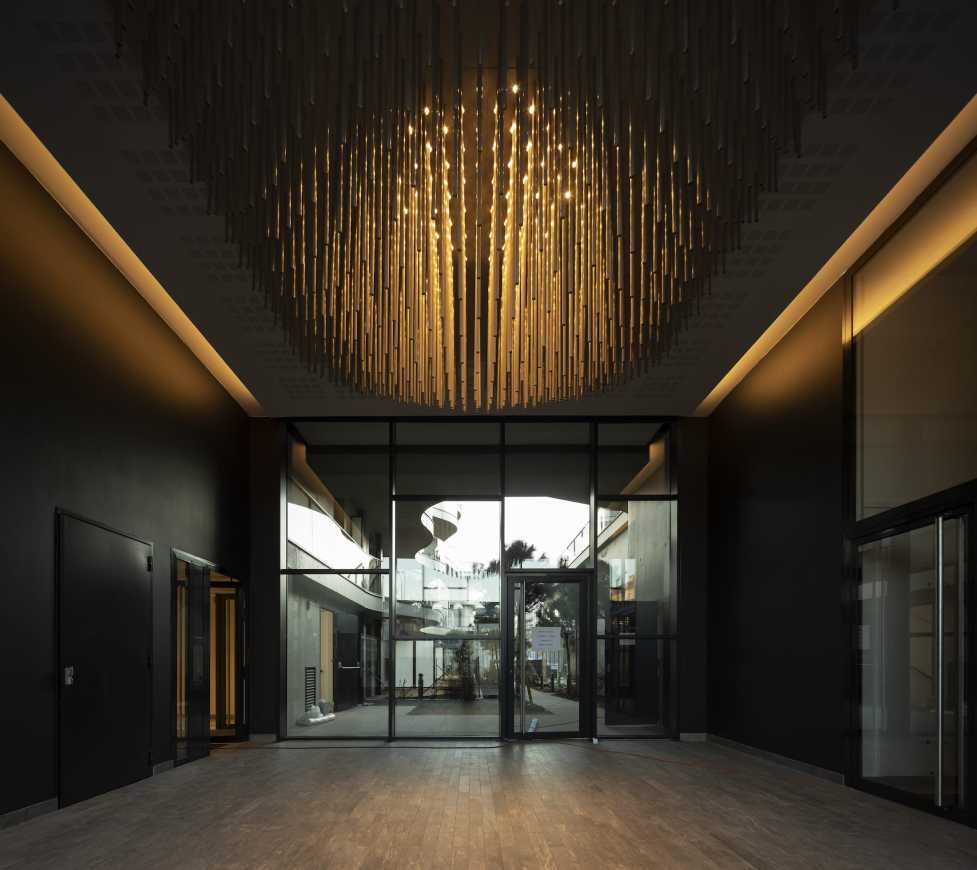
建筑的南部边缘处宛如船首空间,可以俯瞰外部。公寓内大面积的落地窗和朝南的宽阔露台,也可以供用户一览拉德芳斯区(La Defense)的全景。
The southern edge of the property is treated like a ship’s prow overlooking the outside. The apartments enjoy large full-height windows and broad terraces facing south with an unobstructed view of the district of La Défense.

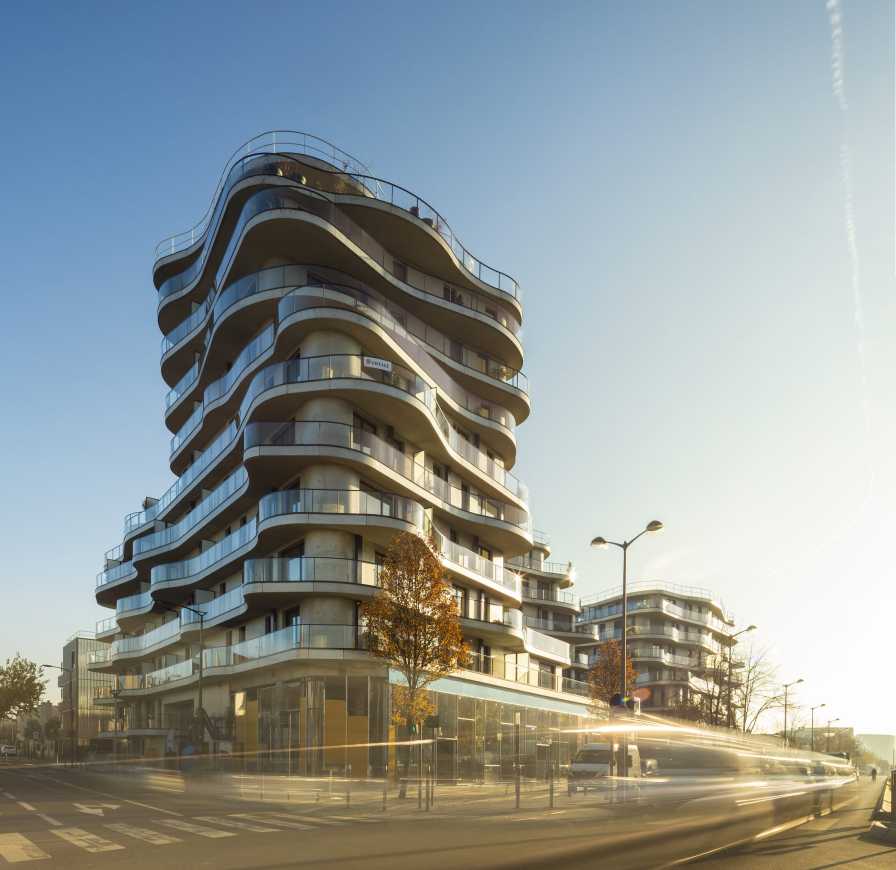
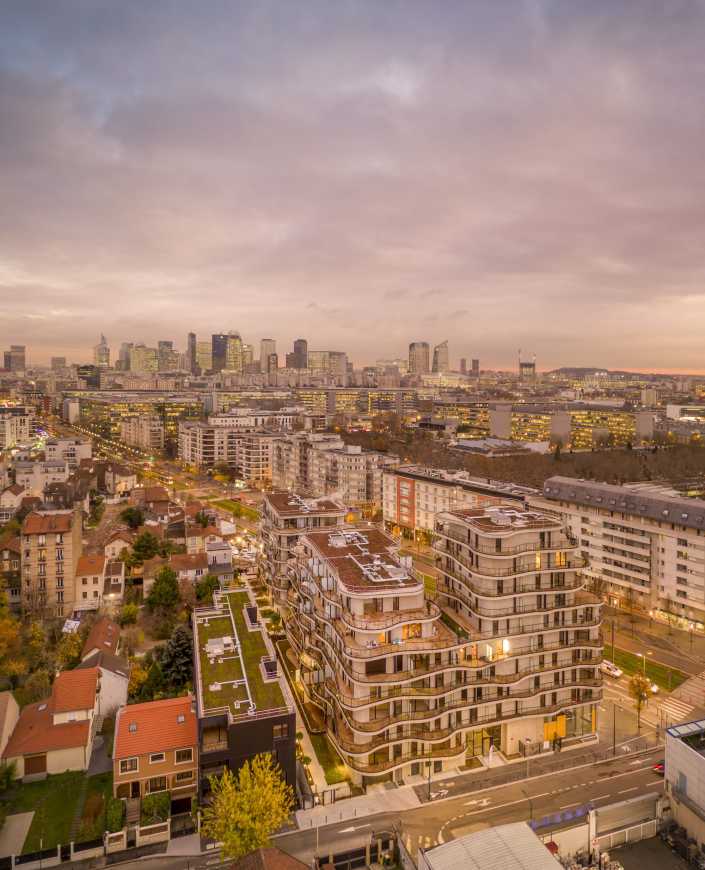
▼建筑设计概念 Concept
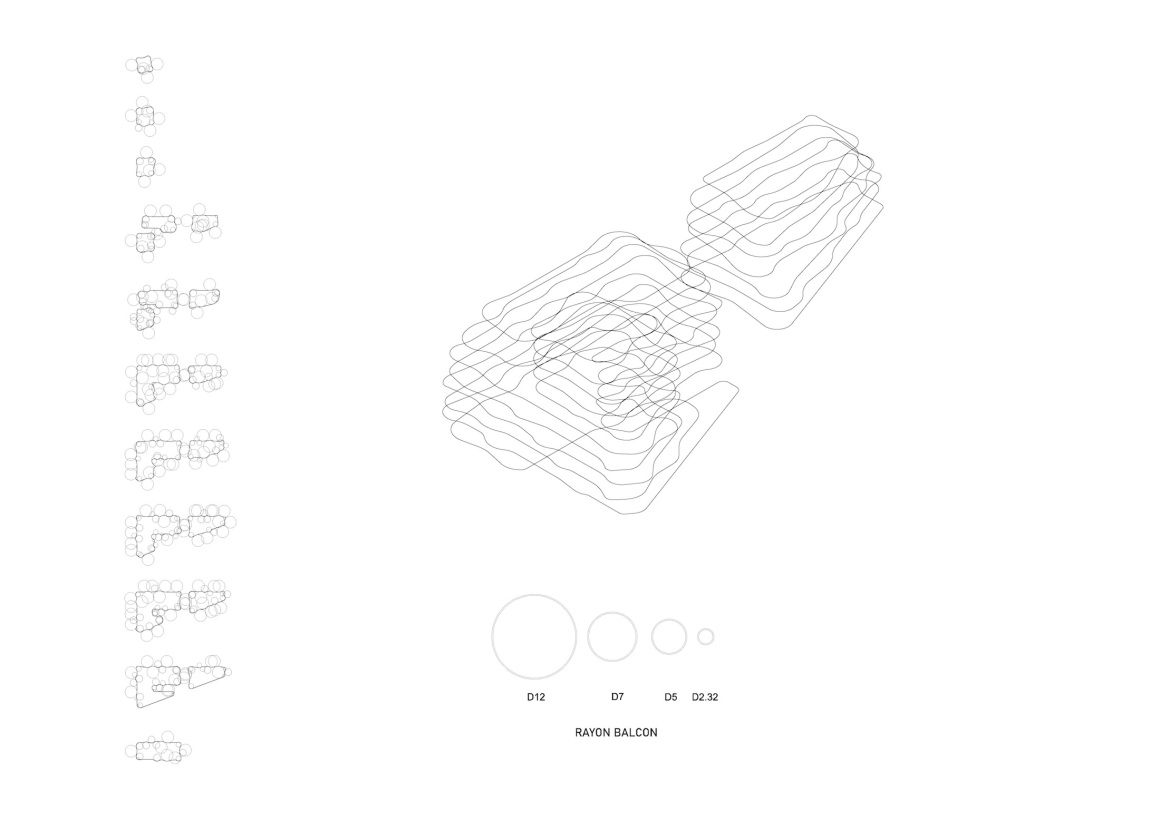
▼场地平面图 Site Plan

▼建筑各层平面图 Plans
▼建筑立面图 Elevation
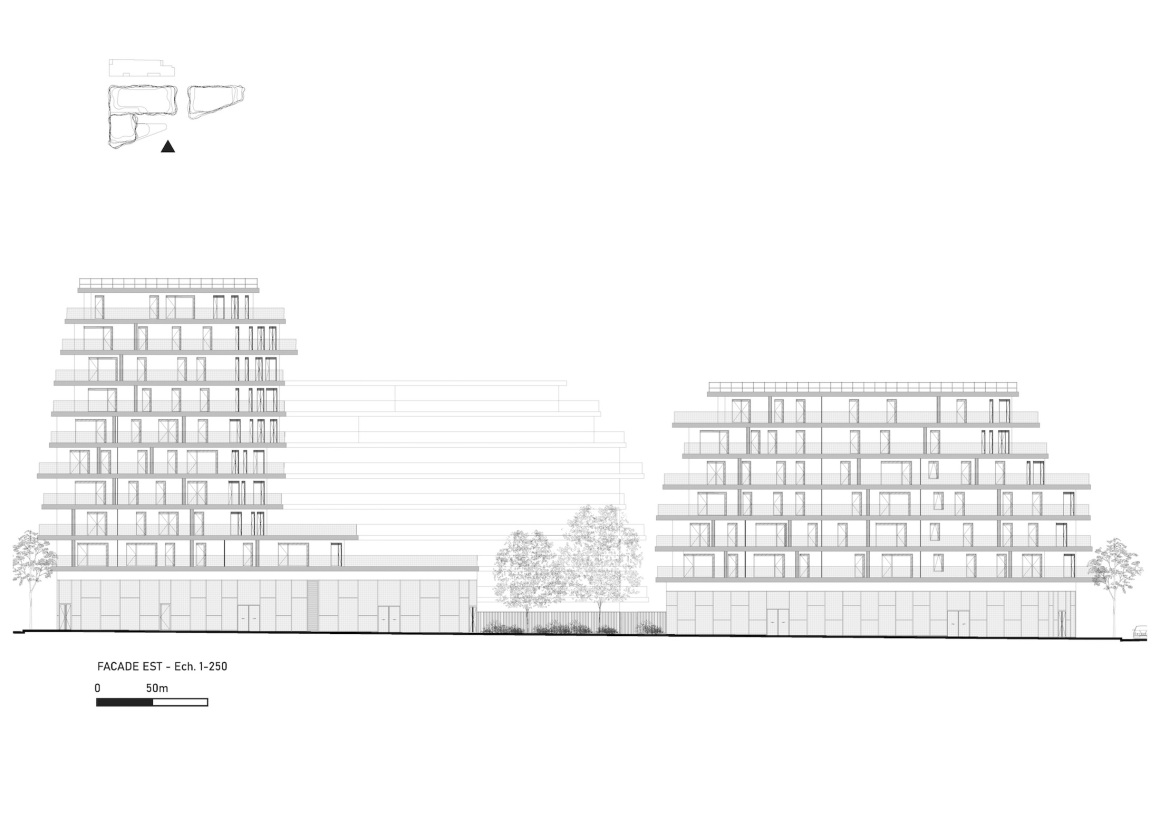
▼建筑剖面图 Sections
▼建筑立面轴测图 AXO Facade
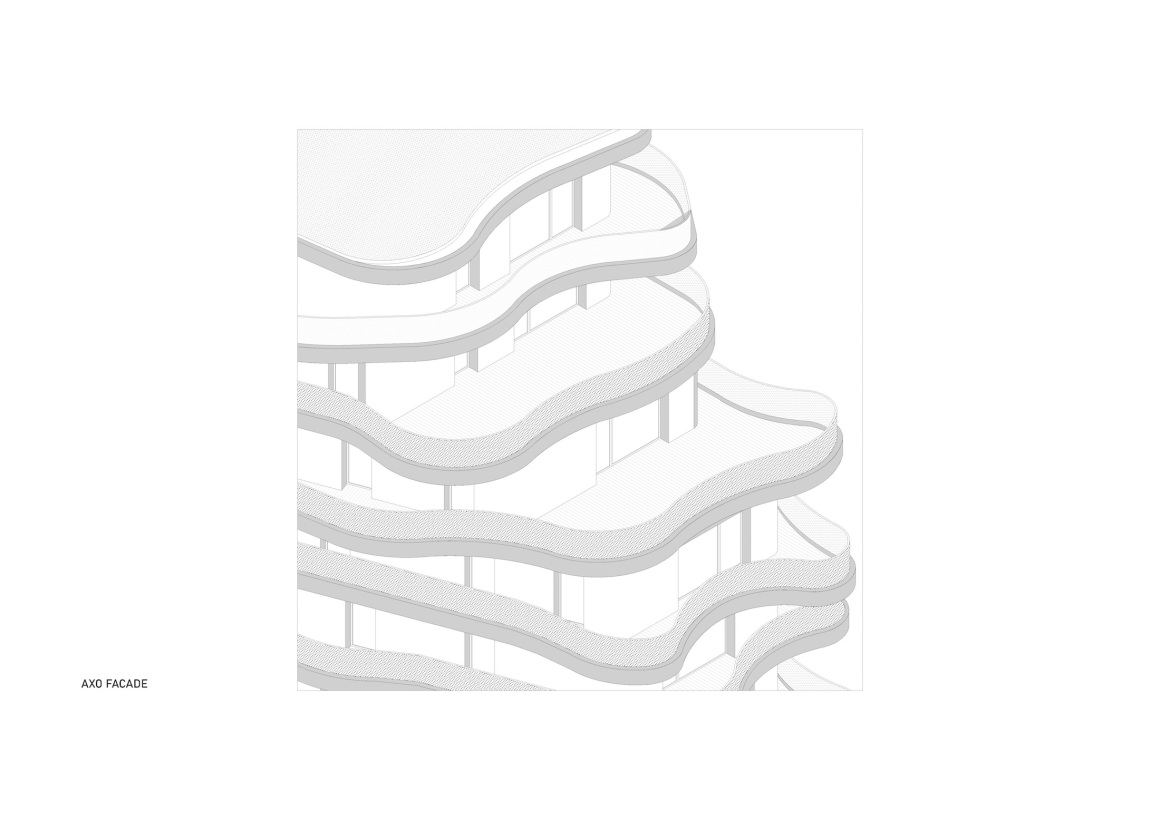
项目:134个住房单元;5个商业空间
客户:Altoa Promotion
协助管理:Amodev
项目管理
建筑师:Christophe Rousselle
项目经理:Jean-Philippe Marre
结构/经济学:Progerep
热/声学:ATPS
地址:法国戴高乐戴高乐大道104-112号,科伦坡92700
面积:9071平方米(97,639平方英尺)
成本:1600万欧元(不含增值税)
交付:2019年11月
摄影版权:©Takuji Shimmura;©Fernando Guerra (FG+SG)
Program: 134 housing units; 5 business spaces
Client: Altoa Promotion
Management assistance: Amodev
Project management
Architects: Christophe Rousselle
Project Manager: Jean-Philippe Marre
Structure/Economist: Progerep
Thermal/Acoustics: ATPS
Address: 104-112 boulevard Charles-de-Gaulle 92700 Colombes, France
Surface: 9,071 m2 (97,639 sq ft)
Cost: €16,000,000 excl. VAT
Delivery: November 2019
Photo credits: © Takuji Shimmura; © Fernando Guerra (FG+SG)
更多 Read more about: Christophe Rousselle Architectes


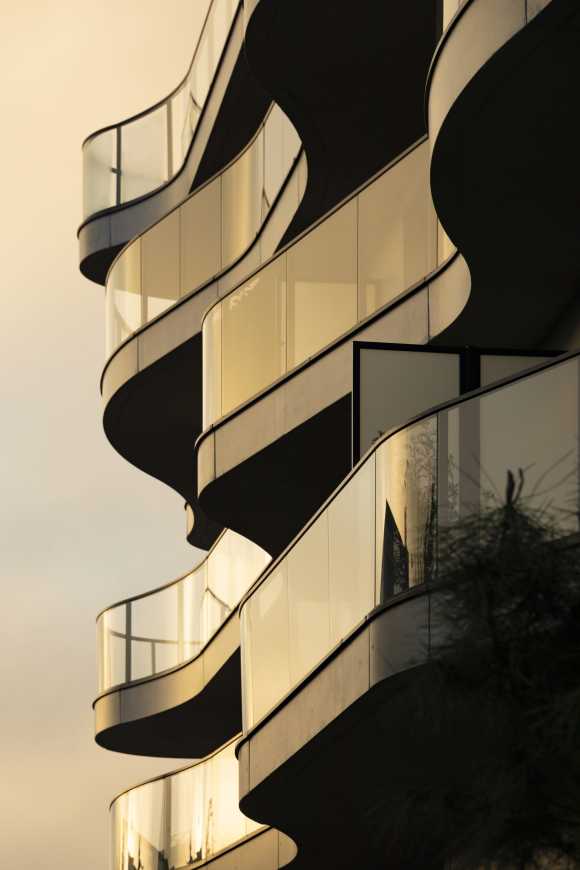

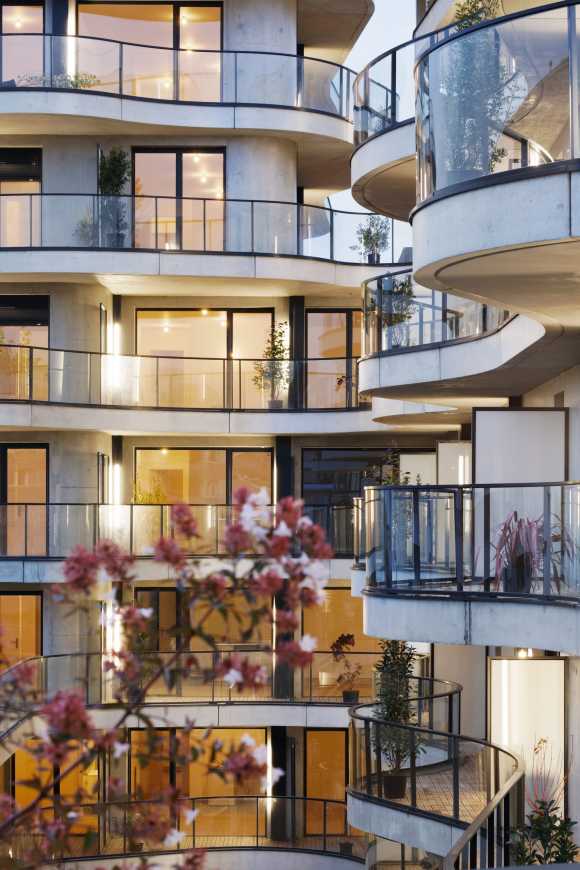
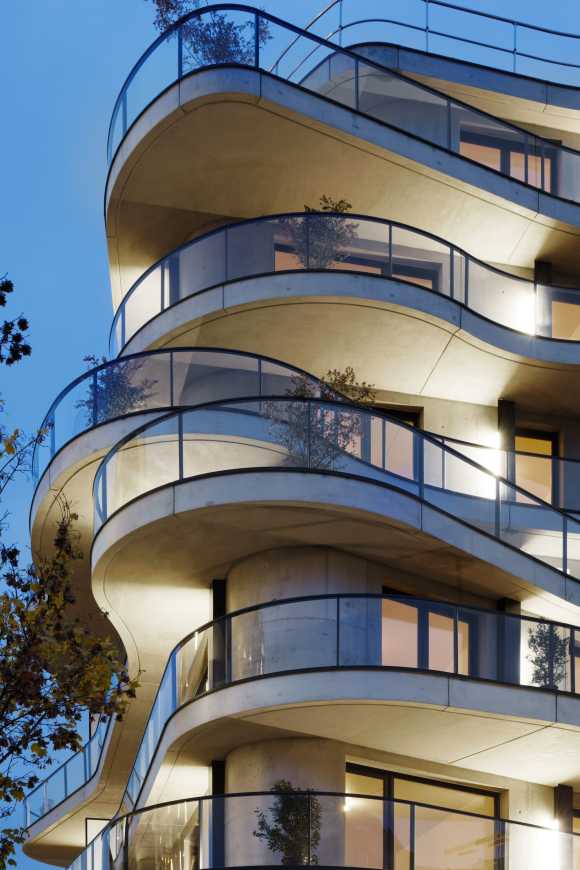
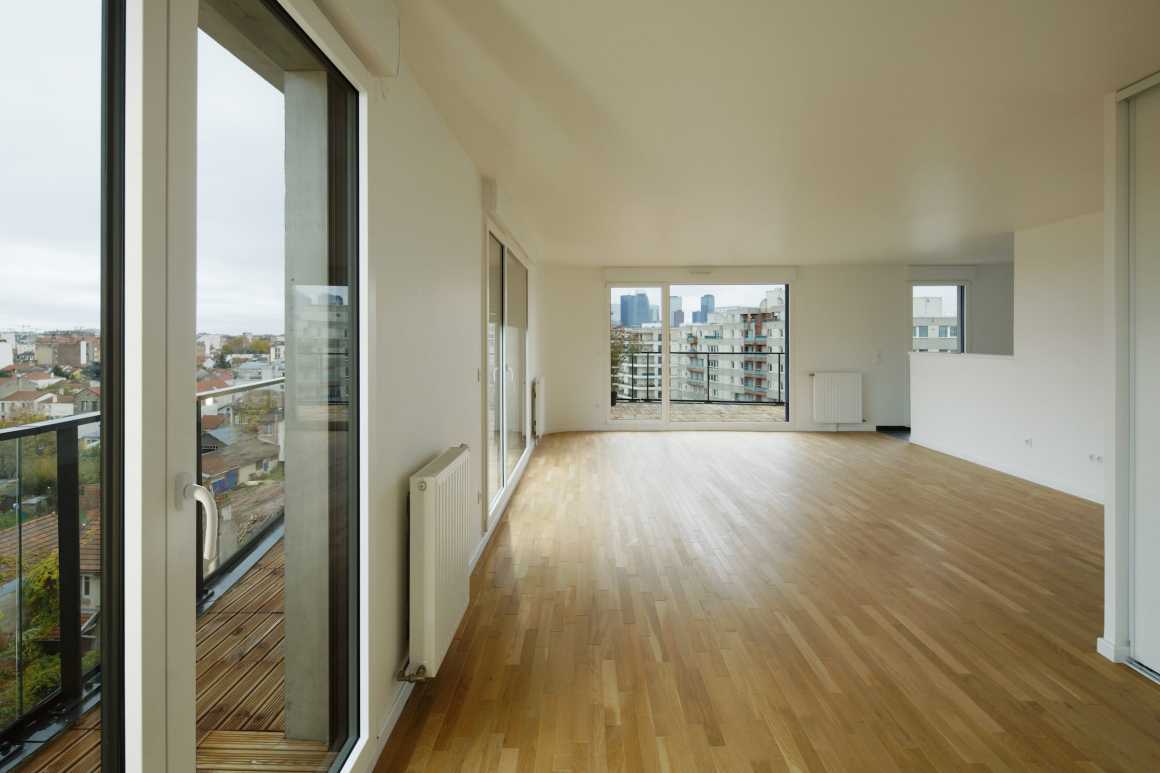
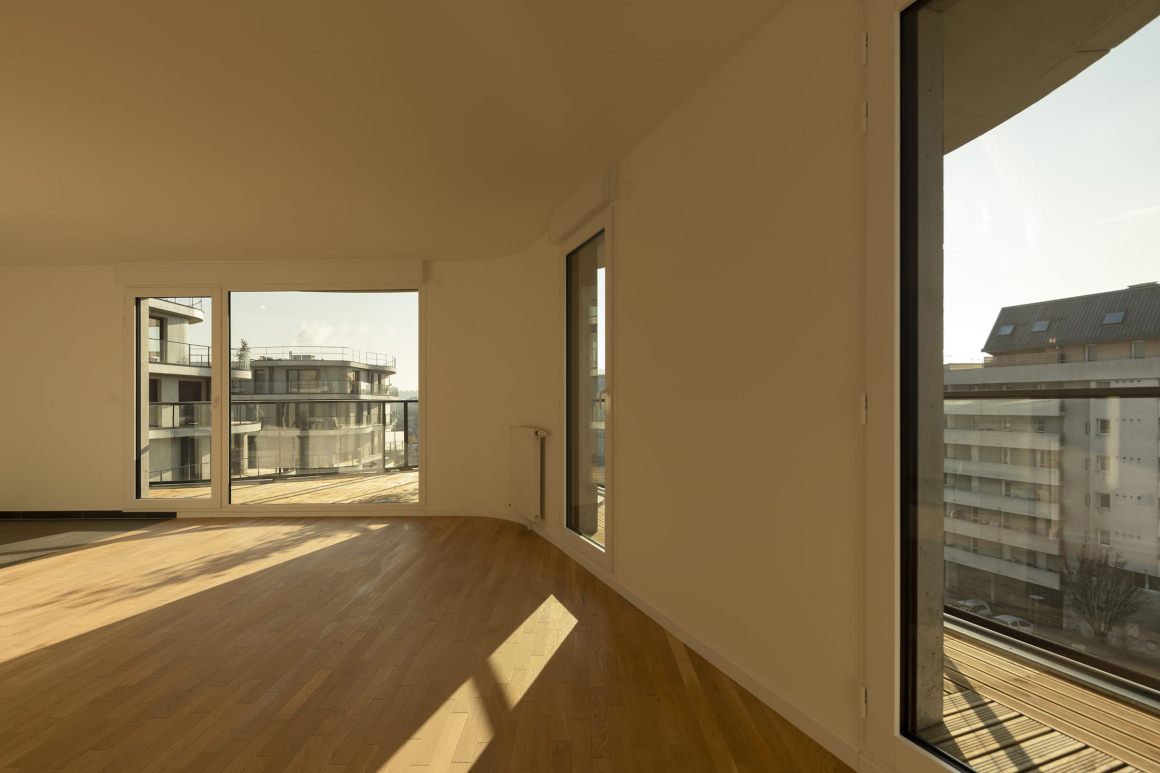
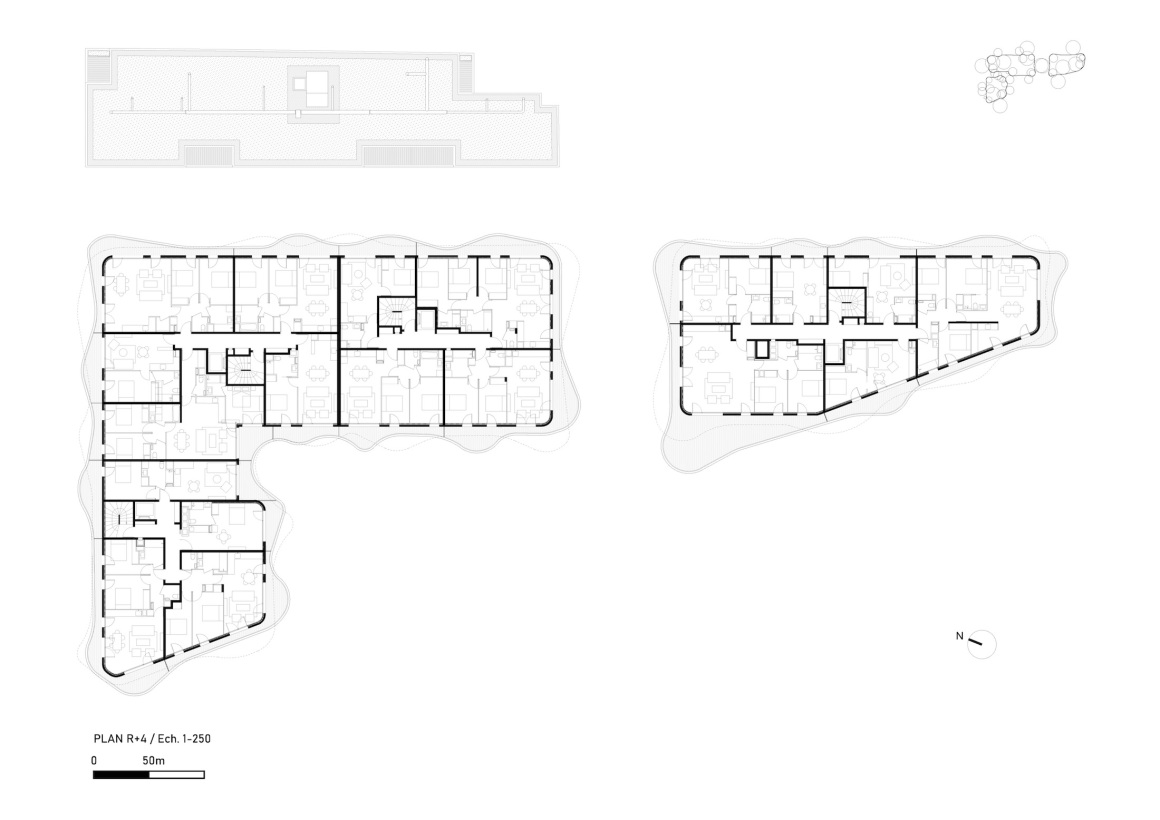
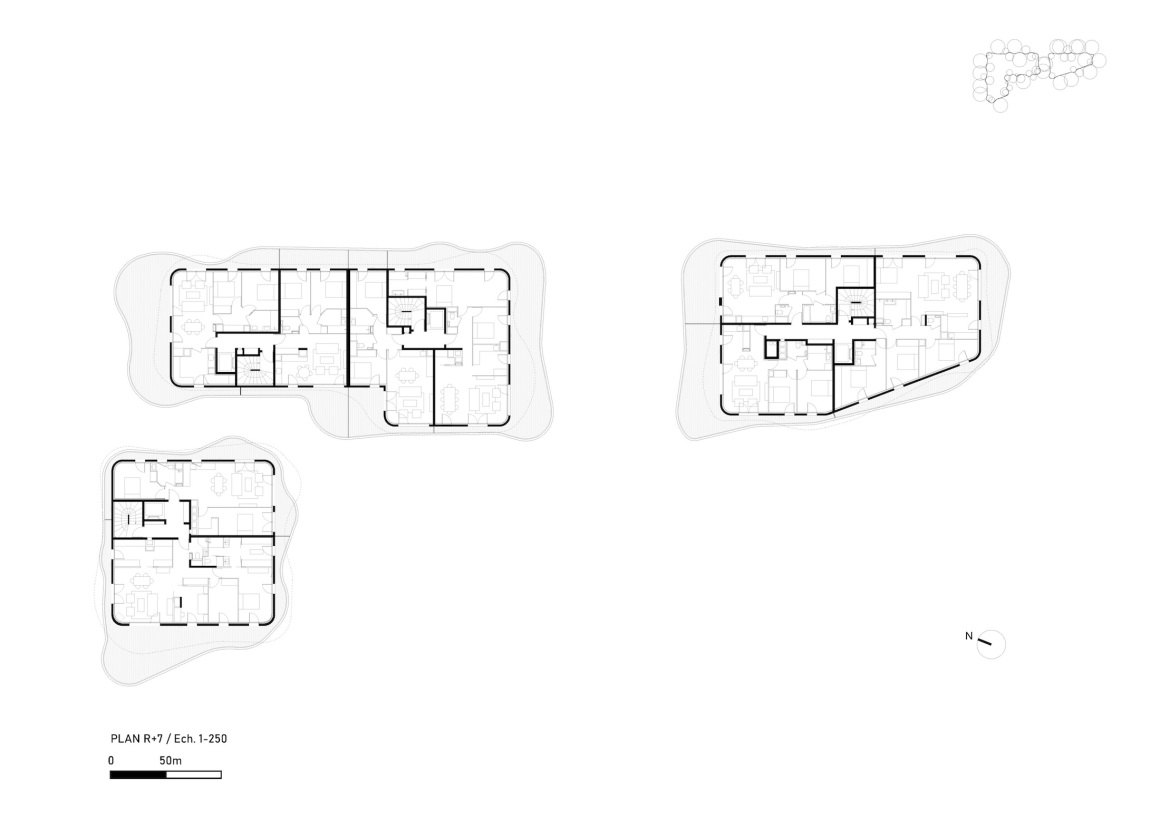
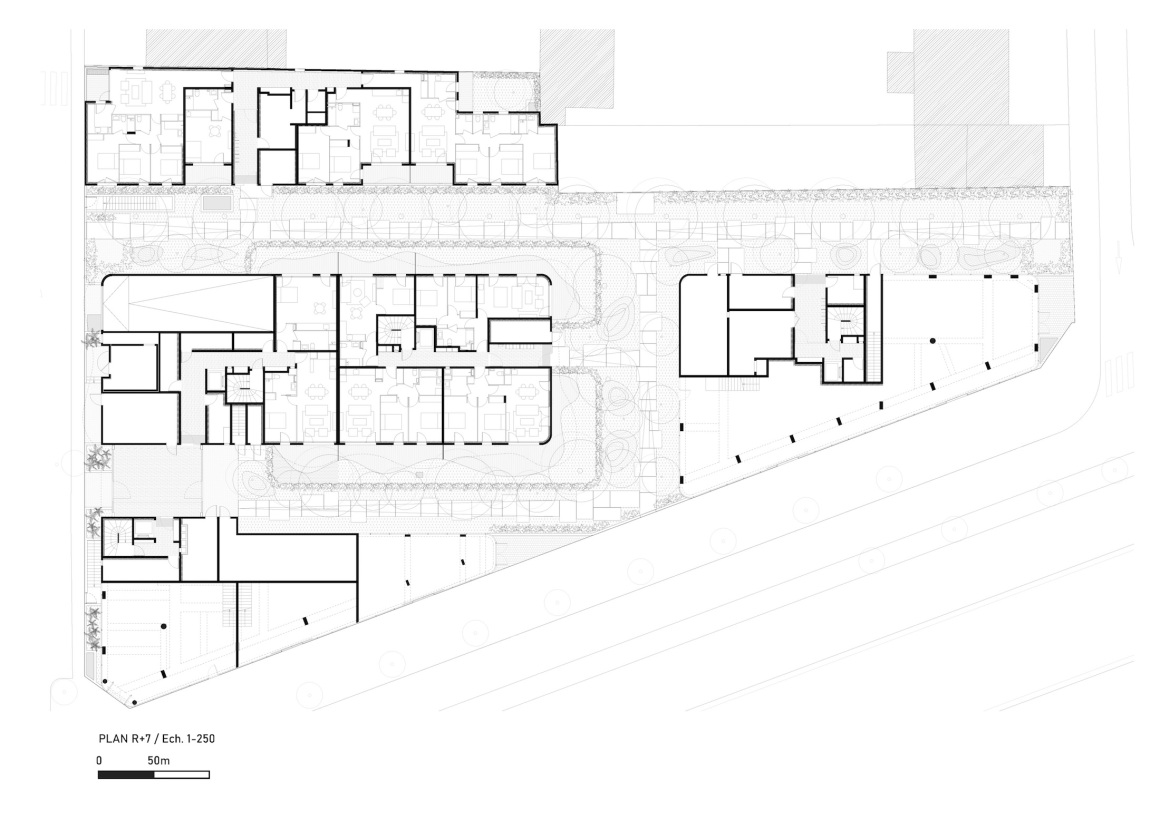
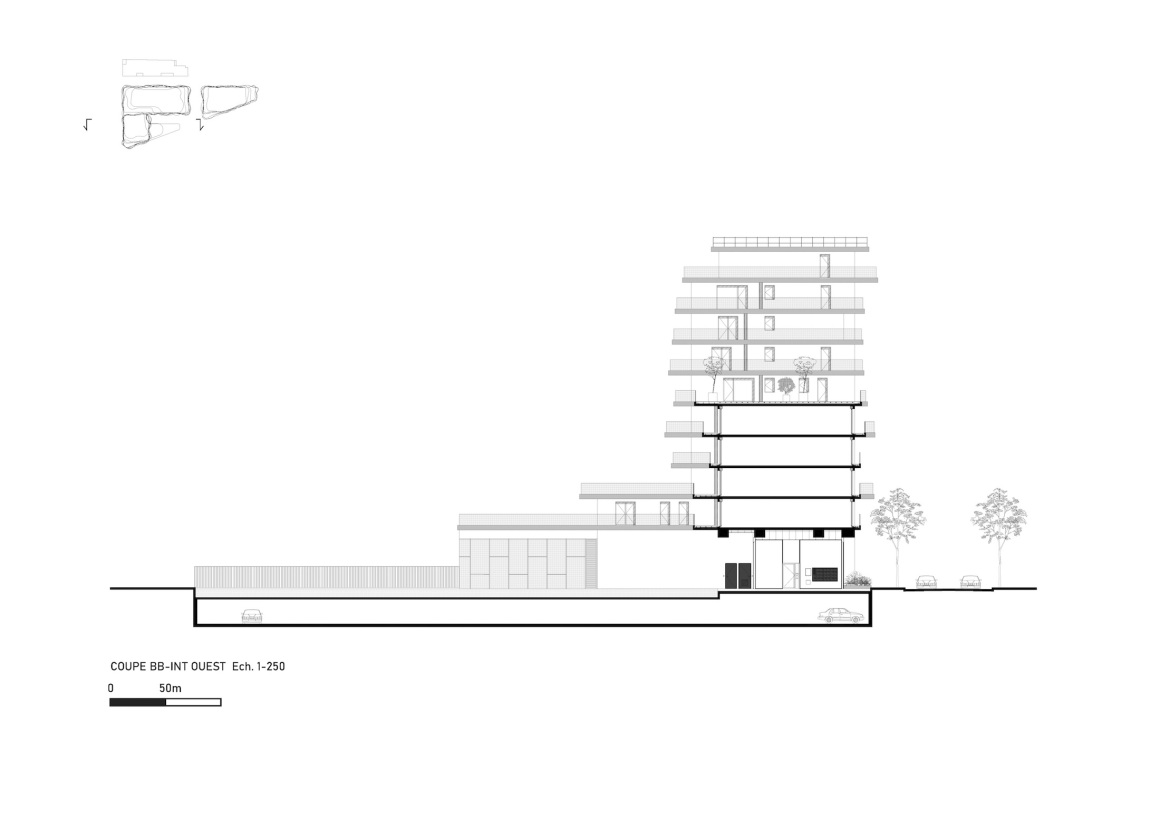
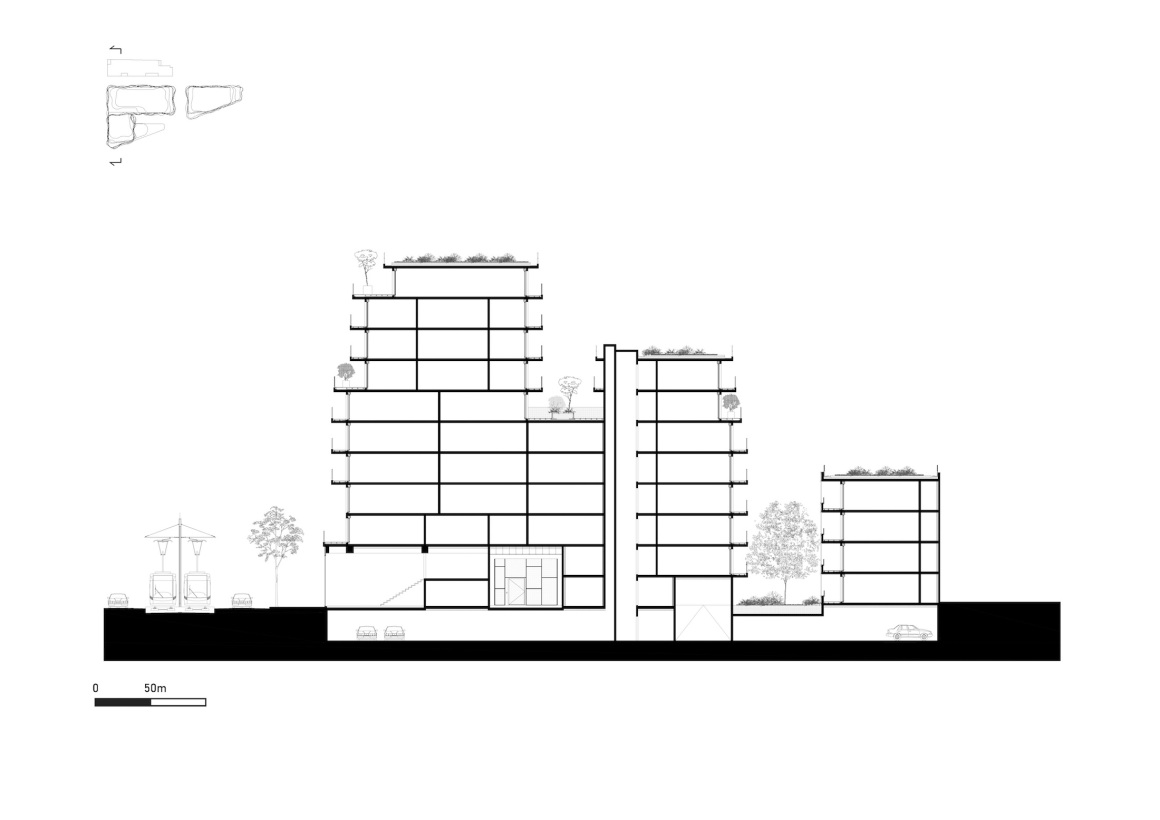


0 Comments