本文由 baan puripuri 授权mooool发表,欢迎转发,禁止以mooool编辑版本转载。
Thanks baan puripuri for authorizing the publication of the project on mooool, Text description provided by baan puripuri.
baan puripuri:该住宅项目采用了独特的现代设计手法,致力于在繁忙的曼谷都市文脉中创造一个舒适的生活环境。
baan puripuri:The new residential project, baan puripuri, focuses on creating a comfortable living environment in Bangkok’s urban context with unique and contemporary design.
这座三层联排住宅位于曼谷东部人口密集的地区之一,其内部的露天庭院,有助于创造明亮又通风的空间氛围,并将自然绿色融入生活空间。从前到后连接着所有主要功能空间的中央庭院,占据了近三分之一房屋面积,它是被动设计的特点之一,帮助建筑适应城市条件下的热带气候挑战。
The 3-story townhome located in one of the densely populated districts in the eastern part of Bangkok features an internal open-air courtyard that helps create a bright and airy atmosphere and incorporate greenery into the living space. The central courtyard that takes up almost one-third of the house area connects primary functional spaces from the front to the back. It is one of the passive design features to weather the tropical climate challenges in urban conditions.
庭院区域以硬质景观为主,最大限度地利用室外空间。一系列低矮的瓷砖台阶与植物和水池相组合,将这个空间变成与客厅紧密相连的绿洲。当钢架玻璃门大开时,室内外空间就无缝融合成了一个大客厅。
Hardscape features were used in the area of the courtyard to maximize the utilization of outdoor space. A series of low-slope tiled steps mixed with planters and ponds turn this space into an oasis closely connected with the living room. When those steel-framed glass doors are widely open, interior and exterior spaces will seamlessly merge into one large living room.
住宅内的任一位置都可以看到中央庭院的绿色区域,因而在保持隐私的同时,为家中不同的用户之间建立了互动。融合绿色空间的设计概念也在建筑元素中得到体现,比如阳台上的大型立方体植物看起来很独特,建筑的立面也配备了方便未来做垂直花园的钢格栅。一旦植物生长成熟并覆盖整个面板,从建筑中延伸出的叶片墙将加强建筑的存在感。每个叶片墙的末端边缘都以不同的角度倾斜,形成不同的尺寸,同时通过包覆彩色镜面瓷砖增加其现代感,该灵感来自传统泰国寺庙建筑的装饰技术。
All areas of the house also have an open view of the central court’s green zone, thus creating interactions between users living in different areas of the home while still keeping their privacy. The concept of green space integration has also been reflected through architectural elements. Large cubic planters on the balcony look unique, and the façade of the building is equipped with a steel grating for a future vertical garden. Once the plants are fully grown and cover up the whole panels, the blade walls that protrude out from the building will reinforce this architecture’s existence. The ending edge of each blade walls is skewed at different angles to create distinct dimensions, adding a touch of contemporary style by cladding color mirror tiles, inspired by a decorative technique in traditional Thai temple architecture.
Pattanakarn是由37个单元组成的小型住宅综合体,包括三种不同的类型。位于入口处的会所采用了与联排别墅相同的建筑语言,以墙壁支撑着会所简单的方形建筑体量,仿佛隐匿在与泳池平行的花园后面。建筑外立面是各种不同大小的金棕色圆柱,非常引人注目。它们随风摇摆,为建筑增添了新的维度和活力,同时也为内部用户提供了隐私保护。这些组件的灵感都来自于丝绸织物闪闪发光的纹理,再结合现代的细节设计,使整座建筑都变得更加与众不同。
baan puripuri: Courtyard Pattanakarn is a small housing complex consists of 37 units and available in three different types. The clubhouse, situated at the entrance, is designed with the same architectural languages as the townhome. The building seems to hide behind a garden that runs parallel to the pool. It leads to the wall, which supports the simple square building mass of the clubhouse. Its façade is eye-catching with a cylindrical set of various sizes in golden brown tones. They sway in the wind and add a new dimension and dynamism to the building as well as provide privacy for internal users. All components were inspired by the silk textile’s gleaming texture, which incorporates contemporary details to make a difference to architecture.
▼住宅平面 Plan
▼住宅剖面 Section
项目名称:Pattanakarn庭院住宅
建筑事务所:baan puripuri
网址:www.baanpuripuri.com
联系邮箱:admin@baanpuripuri.com
公司地点:泰国曼谷
–
完成:2020年
总建筑面积:400平方米
项目位置:泰国曼谷
建筑主创:Pajitpong Pongsivapai, Khajorn Jaroonwanit, Visara Pichedvanichok
主创邮箱:Khajorn@baanpuripuri.com
图片来源:Beer Singnoi
摄影师网址:www.beersingnoi.com
摄影师邮箱:beersingnoi@gmail.com
室内设计:baan puripuri
景观设计:baan puripuri
英文撰写:Natthamon Tangtrongmit
Project Name: Courtyard – Pattanakarn
Architecture Firm: baan puripuri
Website: www.baanpuripuri.com
Contact e-mail: admin@baanpuripuri.com
Firm Location: Bangkok, Thailand
–
Completion Year: 2020
Gross Built Area: 400 sq.m.
Project location: Pattanakarn, Bangkok, Thailand
-
Lead Architects: Pajitpong Pongsivapai, Khajorn Jaroonwanit, Visara Pichedvanichok
Lead Architects e-mail: Khajorn@baanpuripuri.com
Photo credits: Beer Singnoi
Photographer’s website: www.beersingnoi.com
Photographer’s e-mail: beersingnoi@gmail.com
Additional Credits
Interior Designer: baan puripuri
Landscape: baan puripuri
Article: Natthamon Tangtrongmit
更多 Read more about: baan puripuri


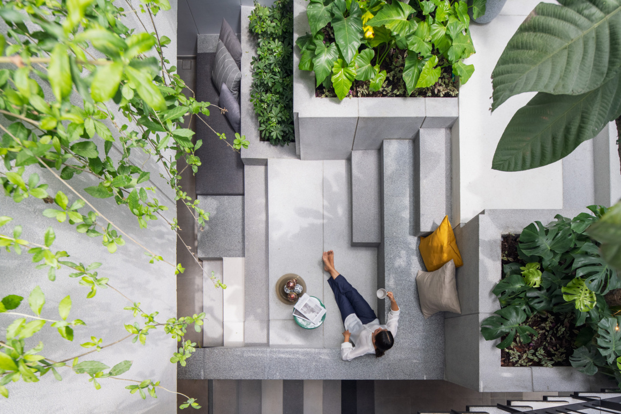
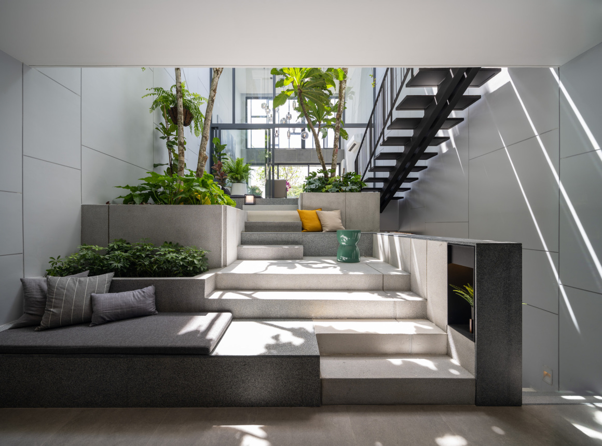
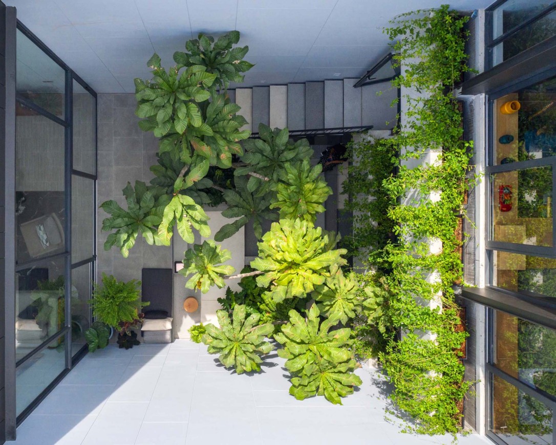
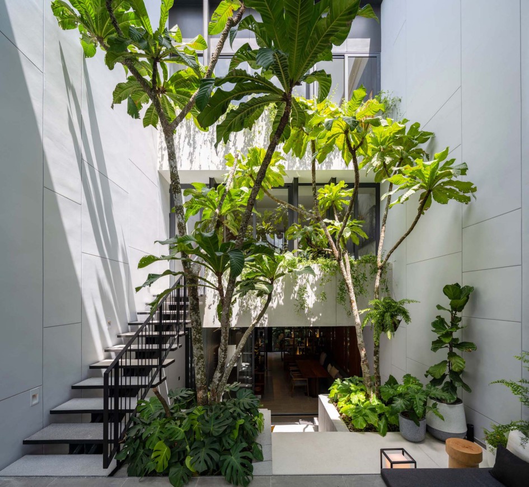

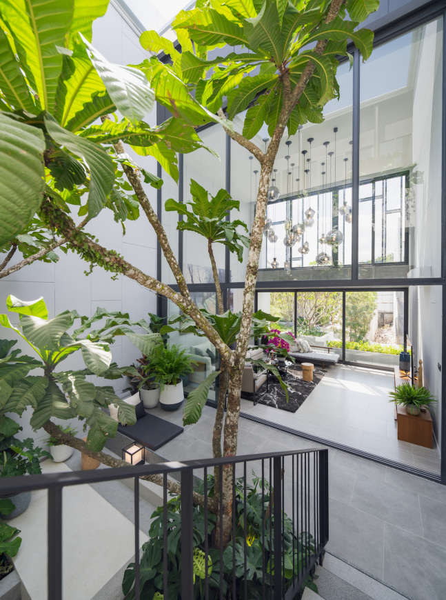

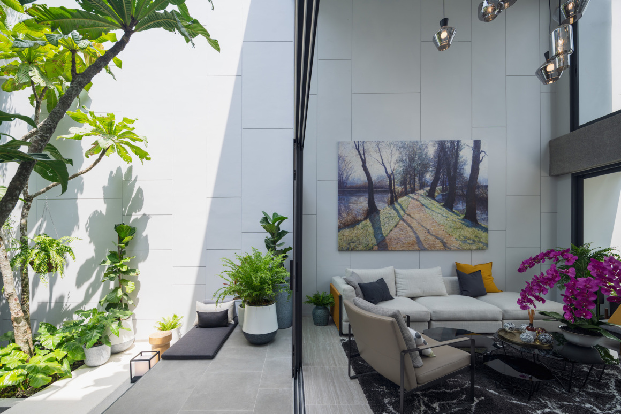

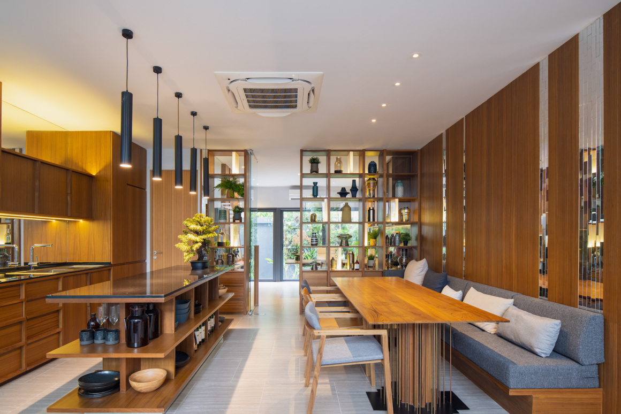
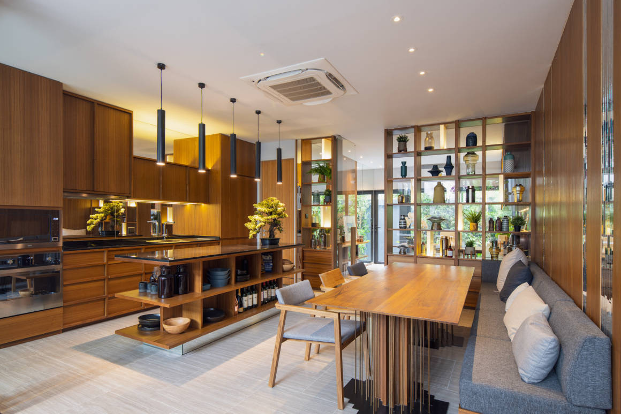

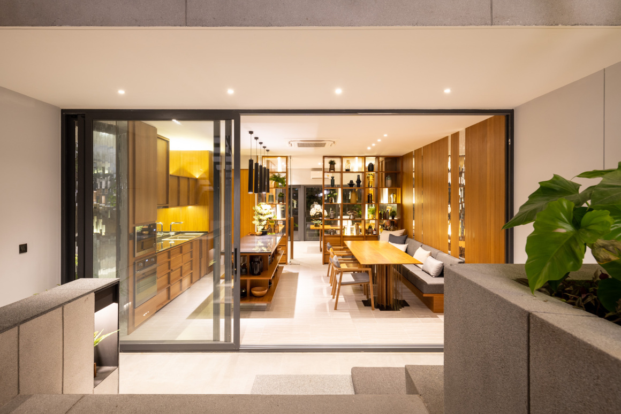

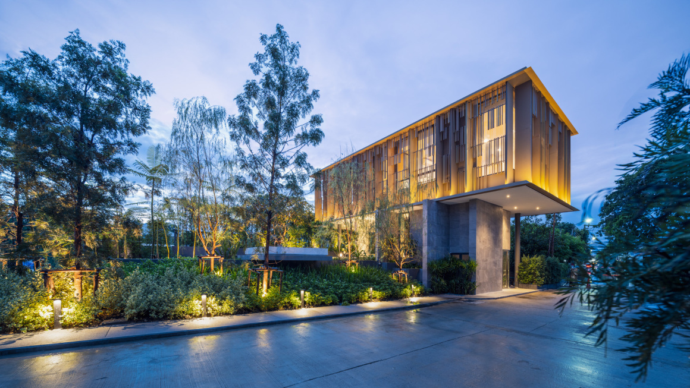

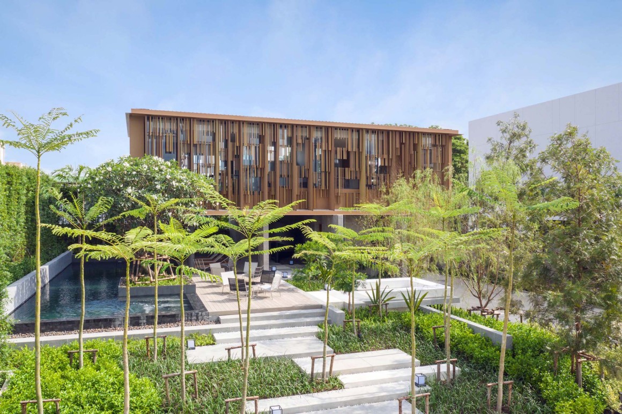
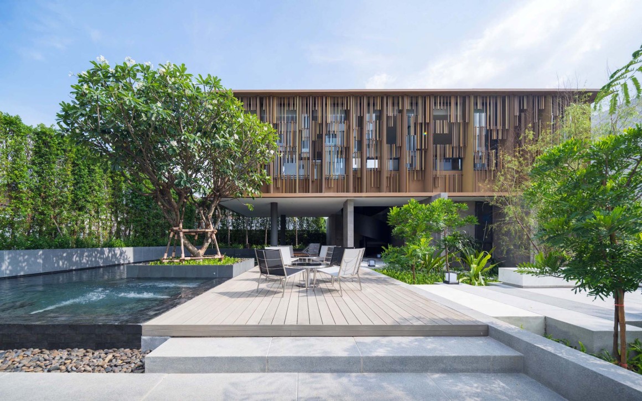
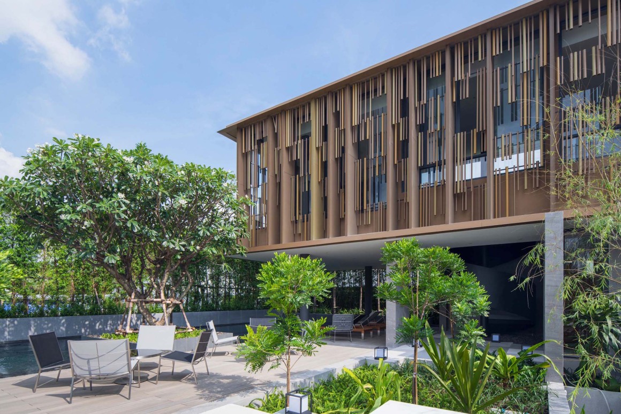
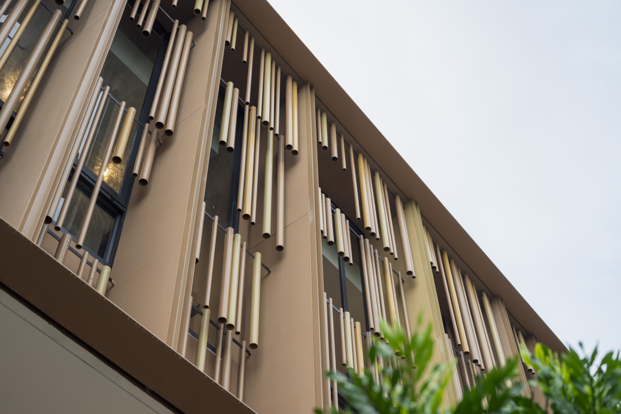

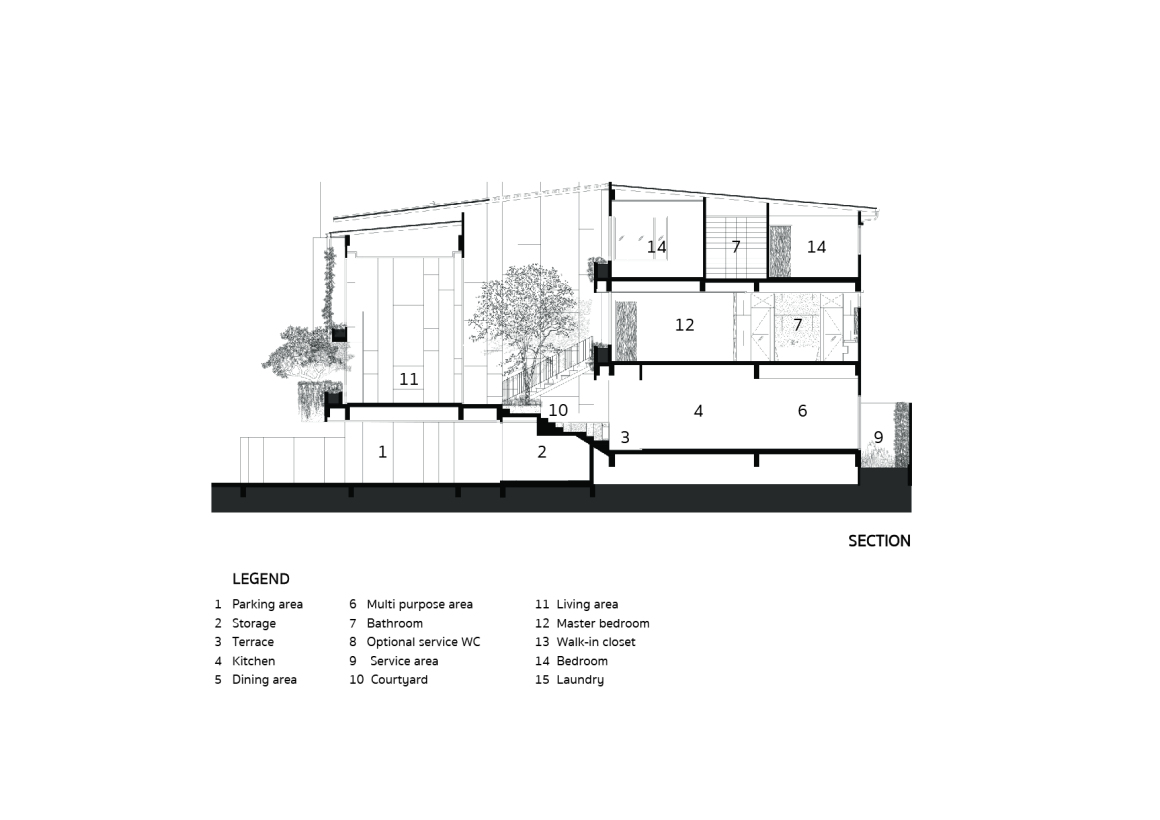


0 Comments