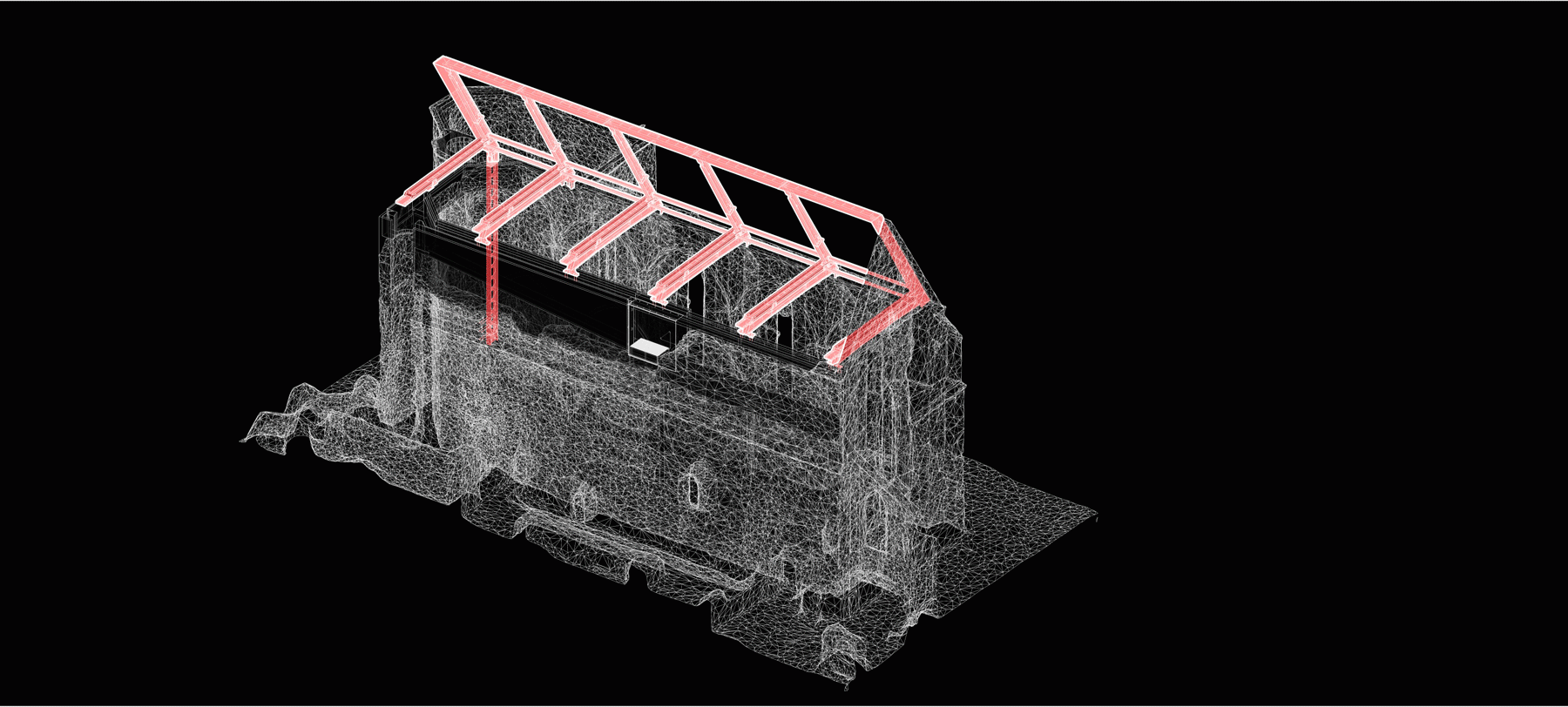本文由 MEDPROSTOR 授权mooool发表,欢迎转发,禁止以mooool编辑版本转载。
Thanks MEDPROSTOR for authorizing the publication of the project on mooool, Text description provided by MEDPROSTOR.
MEDPROSTOR:自 12 世纪起,Žiče Charterhouse 的前上修道院便静静矗立在山谷的尽头。
此次翻修工程提出了一个经过深思熟虑的概念性解决方案,并在几个关键点上解决了半个世纪以来关于历史建筑材料干预的可接受性和如何保护它们的难题。
MEDPROSTOR:At the end of the valley since 12th century stands the former upper monastery of the Žiče Charterhouse.
It is a conceptually thought-out solution, which resolves in several key points the half a century old dilemma concerning the acceptability of interventions in historic building material and the question of how to protect it.


▽项目视频 video
通过这一建筑设计方案,教堂再次成为了一个连贯的空间主体,其原有的尺度得以重现,而悬浮的单体结构则成为历史干预和现代文化遗产保护理念之间的物理和象征性的转折点——废墟与重建之间的空间。通过开放式可移动屋顶,过去两百年间教堂废墟的集体记忆的无形价值也通过石墙上方直达天空的视线得到了恰当的表达。此次建筑干预重新建立了两座曾经通往上层的螺旋楼梯之间的历史联系。两座楼梯与一个新的瞭望点连接起来,该瞭望点位于原墙体和次北墙之间缝隙中。
With this architectural solution, the church again becomes a coherent spatial dominant with its original dimension recreated, while the floating monolith forms both a physical and symbolic turning point between past interventions and the doctrine of modern cultural heritage protection – the space between a ruin and a reconstruction. Through the open, movable roof, the intangible value of the collective memory of the last two hundred years when the church was a ruin is also aptly expressed through the view that rises above the stone walls towards the sky. The architectural intervention re-establishes the historical communication of two spiral staircases, which once led to the upper floors. The two staircases are connected with a new lookout point situated within the gap between the original and secondary north wall.



此次翻修的核心问题是,如何在保护遗迹的同时合理利用新的干预措施,保留废墟与其独特的非物质效果之间的微妙平衡。
此次翻修工程严格遵循当代技术、规划和保护标准。设计师对现存墙体进行修复与加固,使人们能够按时间顺序来品读这座拥有九百多年历史的宗教空间。作为翻修工程的一部分,重建教堂北墙被拆除部分的工作已经完成。
Beside the protection of the remains, the central question of the renovation was how to preserve the specific relationship between the ruins (as ruins) and their unique immaterial effects, despite the new interventions.
The renovation had to comply with contemporary technical, programming and conservation requirements. The construction and restoration interventions in the existing walls were carried out in such a way that they enable a chronological reading of the nine-hundred-year-old sacral space. As part of the renovation, the reconstruction of the demolished part of the northern wall of the church was completed.






此次最引人注目的干预措施是在教堂现有的建筑结构上加盖一个可移动的折叠屋顶。该折叠屋顶提供了一个综合的解决方案:当屋顶闭合时,它能确保教堂内的活动可以顺利进行,不受季节与天气的影响;而当屋顶打开时,它又延续了遗址中那无形而神圣的意境,让人可以直接与开阔的天空对话。
The largest intervention was the covering of the existing building substance of the church with a semi-movable folding roof. A merged solution, the movable folding roof allows two extremes at the same time: when lowered, it enables smooth running of events in the church, regardless of the season and weather, while when raised, it preserves one of the most important intangible moments of the ruins – contact with the open sky.
▽折叠的屋顶 GIF






此外,为了方便人们进入遗迹顶部或新屋顶所在的“阁楼”,设计团队在原有螺旋楼梯的垂直井道中设计了新的悬挂式螺旋楼梯。
For access to the top of the remains or in the “loft” of the new roof, new suspended spiral staircases were designed in the existing vertical shafts of the former spiral staircases.




此次翻新工程最大的亮点是可移动的折叠屋顶,它在整个项目中占有重要的地位。这一高科技设施可谓是一台真正的技术“机器”,它还作为一种特殊的建筑工具,旨在保留一种确切的非物质的效果——教堂主殿上方开阔的天空。这种兼具实用性与现代感的解决方案,不仅维护了开放天空所带来的微妙氛围,更是此次物质性与技术机械性并重的建筑项目解决方案的亮点所在。在翻修过程中,高科技现代解决方案并非对现代建筑成就的神化,恰恰相反,它更在于提供一种深刻的现象学体验,在保护历史遗迹不再进一步恶化的同时,使人们能够深刻感受其无形的历史特质。也许正因为如此,该项目的核心理念可以概括为寻找“物质中的无形”与“无形中的物质”之间的完美融合。
The biggest attraction of the renovation is the movable folding roof, which occupies a special place of significance within the project. It is a rough high-tech facility, a literally real technological “machine”, which acts as a specific architectural tool, intended to preserve a distinctly non-technological, practically immaterial effect – the open sky above the main church nave. The extremely pragmatic and modern solution is also intended to preserve the subtle ambience with an open sky, what is particularly interesting about this extremely material, technical-mechanical solution of the architectural project. The high-tech modern solution in the renovation project does not appear as an apotheosis of the achievements of modern construction, but – on the contrary – enables an intense phenomenological experience of the immaterial qualities of the remains of the former monastery, while at the same time protecting them from further deterioration. Perhaps precisely because of this, the project’s guiding principle could be described as a search for an intersection between the “matter of the immaterial” on the one hand and the “immaterial matter” on the other.





▽场地平面 Site plan

▽平面与剖面 Plans and sections

▽立面细节 Facade detail

▽延展剖面 Extended section

项目名称:OVERING THE REMAINS OF THE CHURCH OF ST. JOHN THE BAPTIST IN THE ŽIČE CHARTERHOUSE
竣工年份:2022年
面积:约 355 平方米
项目地点:斯洛文尼亚 Žička kartuzija Stare Slemene
建筑事务所:MEDPROSTOR
网址:www.medprostor.si
联系电子邮件:jerneja.fischer.knap@medprostor.si
首席建筑师:Rok Žnidaršič
设计团队:Rok Žnidaršič, Jerneja Fischer Knap, Samo Mlakar, Katja Ivić, Dino Mujić
客户:斯洛文尼亚 Konice 市
结构工程:Proming, d.o.o., Tomaž Klančnik, Andrej Hribar; Hiša Niša, d.o.o., mag. Tomaž Habič; UL FGG, prof.dr. Vlatko Bosiljkov,
电气工程:Enerko biro, d.o.o., Ivan Stepišnik
折叠车顶设计:Janez Mrše Jaka
电动车顶升降系统:Maori d.o.o., Marsel Osmanagić, Klemen Špehar
图片来源:Miran Kambič, Tadej Bolta
摄影师网站:www.mirankambic.com, www.tadejbolta.blogspot.com
“ 在此次修复工程中,19 世纪遗留的教堂原有墙体得以保留原貌,而北墙则进行了全面重建。屋顶作为整个项目中最关键的修复环节,以悬浮式单体结构的形式巧妙地融合了传统与现代,成为连接过去与未来的象征。”
审稿编辑:SIM
更多 Read more about:Medprostor Architecture Studio









0 Comments