本文由 WTD 纬图设计机构 授权mooool发表,欢迎转发,禁止以mooool编辑版本转载。
Thanks WTD for authorizing the publication of the project on mooool. Text description provided by WTD.
纬图设计机构:与传统住宅示范区不同,实体展示区因真正营造出客户所需的社区空间,使产品更具信服力,也更多地成为了地产商的选择。景观设计作为实体展示区重要的环节之一,需要思考如何在有限范围内让空间既具备示范区的精致,同时兼具大区的功能与舒适,让人们尽可能体验到未来在此生活的可能性。
WTD:Different from the traditional residential demonstration area, the physical display area has truly created the community space required by customers, making the products more convincing, and has become more of the choice of real estate developers. Landscape design is one of the important links of the physical exhibition area. It is necessary to think about how to make the space have the exquisiteness of a demonstration area within a limited range, and at the same time have the functions and comfort of a large area, so that people can experience the possibility of living here in the future as much as possible.
东原月印万川位于重庆中央公园片区,是一个洋房改善型社区。展示区是由大区主入口以及一个由建筑围合的中庭空间构成。两个空间存在约4m高差,中庭空间作为核心景观区,南北进深100m,东西进深40m,面积6000㎡,较为局促。在以“度假”为设计命题的前提下,景观如何在有限的空间中营造出真正令人向往的度假社区,实现丰富的景观层次和林下而居的生活意境?
Moon Impression is located in the central park area of Chongqing, and is an improved community of bungalows. The exhibition area is composed of the main entrance of the large area and an atrium space enclosed by the building. There is a height difference of about 4m between the two spaces. As the core landscape area, the atrium space is 100m deep from north to south, 40m deep from east to west, covering an area of 6000 square meters, which is relatively cramped. Under the premise of taking “vacation” as the design proposition, how can the landscape create a truly desirable vacation community in a limited space, and realize the rich landscape level and the living mood of living under the forest?
▽大区入口 Regional entrance
住宅设计的私密性是我们首先所考虑的。在主入口空间,建筑以一条玻璃廊架作为围合将场地外围包裹,为社区形成一道极具仪式感的屏障,也隐藏了入口与中庭区域的高差。展示区入口与主入口统一以格栅及景墙的形成让入口形成视觉停留与层次,让人们获得了大气而隐奢的入户体验。
The privacy of residential design is our first consideration. In the main entrance space, the building uses a glass corridor frame as an enclosure to wrap the periphery of the site, forming a ceremonial barrier for the community, and also concealing the height difference between the entrance and the atrium area. The entrance of the exhibition area and the main entrance are unified with the formation of grille and scenery wall to form a visual stay and level of the entrance, so that people can get a grand and luxurious experience of entering the house.
▽大区入口保证私密性,同时隐藏高差 Large area entrance to ensure privacy, while hiding the height difference
▽展示区入口 Exhibition area Entrance
此外,在进入中庭之后的每一栋建筑入户空间前,设计都采用了“障景”的方式来体现空间的私密性。层层叠级的喷泉,纯白色的低矮景墙都被运用其中。除了私密性的考虑,它们也让人们的视野在进入场地之后有了停留与转折,给予了这个不大的场地里更多的景观层次。
In addition, before entering the home space of each building after entering the atrium, the design adopts the “obstructed view” method to reflect the privacy of the space. The cascading fountains and the pure white low scenery walls are all used among them. In addition to the consideration of privacy, they also allow people’s vision to stay and turn after entering the site, giving this small site more landscape levels.
▽建筑入户空间,用“障景”的方式体现私密性Building entry space, with “barrier view” way to reflect privacy
我们对中庭区域的空间进行了大小不一的“切割”,以交叉的直线和折线将场地切分成不同板块,这样既可以从视觉上将并不宽敞的空间局部拉长,形成穿插交融的格局,丰富整个景观结构,也可赋予不同板块相对独立的功能属性。地面铺装结合了石材与木质两种方式,奠定了对社区而言极其重要的温暖氛围。
We “cut” the space of the atrium area of different sizes, and divide the site into different sections with crossed straight lines and broken lines, so that the not spacious space can be partially elongated visually to form an interspersed and blended pattern , To enrich the entire landscape structure, and also to give different sections relatively independent functional attributes. The floor paving combines stone and wood to create a warm atmosphere that is extremely important to the community.
▽以折线切割空间丰富景观结构 Cutting the space with broken lines enriches the landscape structure
以水为邻的居住环境会让空间更生动灵气。于是,设计以“水”元素作为贯穿整个场所的纽带,一条笔直的水系自入口起将各个小空间串联。结合穿插其中的道路体系,让各个空间并非完全割裂,而是相互交错融合,从而生成一个有机生态的循环社区系统。
The living environment with water as the neighbor will make the space more vivid and aura. Therefore, the design uses the “water” element as the link that runs through the entire site, and a straight water system connects each small space in series from the entrance. Combining with the road system interspersed in it, the various spaces are not completely separated, but are intertwined and merged with each other, thus generating an organic ecological circular community system.
▽水系贯穿交错整个场地,使整个空间变得灵动 Water system runs through the whole site, making the whole space become flexible
人们可以坐在临水的座椅区进行社交,也可在乌桕的掩映下漫步在这精心的花园里,或是找一处靠椅休息独处。各个多功能属性的小空间可以满足人们穿行其中时的不同需求,在不同区域虽隔水相望却也互不打扰。
People can sit in the seating area by the water to socialize, or stroll in the elaborate garden under the cover of Chinese tallow trees, or find a chair to rest alone. The small spaces with various multi-functional attributes can meet the different needs of people when they walk through them, and they do not disturb each other even though they face each other across the water.
这条中心水景轴线制造了一种亲水的氛围,让人无论身处哪个区域,都距离流动的水景仅一步之遥。只需起身便可触摸戏水,大大增加了场地的互动参与性。
This central waterscape axis creates a hydrophilic atmosphere, allowing people to be only one step away from the flowing waterscape no matter which area they are in. Just get up to touch the water, which greatly increases the interactive participation of the venue.
水系的细节也暗藏玄机,我们以粗糙纹理的长条石材错落地分布在水中的方式,来取代静止而平静的水面,咕咕流水不断往上涌,构成了一个更具活力与度假氛围的临水区域。
The details of the water system also conceal mystery. We replaced the static and calm water surface by staggeredly distributing the rough-textured long stones in the water. The cuckoo and flowing water continued to flow up, forming a water area with more energetic and holiday atmosphere.
▽长条石错落分布在水中 Long stones are scattered in the water
纯功能性的泳池也在点上进行优化,设计在泳池边缘一侧镶嵌入弧线喷泉,形成动态水面,愈发吸引着人们的前往与参与,也再次强调“度假”的理念与思索。
The purely functional swimming pool is also optimized in terms of points. The design is inlaid with a curved fountain on the edge of the swimming pool to form a dynamic water surface, which increasingly attracts people to visit and participate, and again emphasizes the concept and thinking of “vacation”.
我们在道路两侧及部分靠近水的区域,搭配一些低矮灌木丛与花镜,与高大的乌桕与朴树作为主乔木彼此映衬,更添悠闲氛围。
On both sides of the road and in some areas close to the water, we matched some low bushes and flower mirrors with tall tallow and hackberry as the main trees to set off each other, adding a laid-back atmosphere.
“度假”住区越来越受到人们的青睐,原因在于人们在归家之后渴望获得一份柔软与宁静,一次暂别尘嚣的喘气机会。当踏入归家之路的那一刻起,心灵得到了慰藉。
“Vacation” settlements are becoming more and more popular with people, because people long for softness and tranquility after returning home, and a chance to breathe a good farewell to the ups and downs. The moment we stepped on the road home, our soul was comforted.
在该项目中,我们结合场地的现状,在有限的空间里创造出一片林下的水系空间,关于住区的仪式感、私密性、功能性、氛围感等都体现其中,在满足部分功能属性的前提下,尽可能赋予场地丰富的景观意境氛围,最终生成了这一处生机盎然的小天地,人们在此感受到生活的惬意与真实的居住体验。
In this project, we combined the current situation of the site to create a water system space under the forest in a limited space. The sense of ritual, privacy, functionality, and atmosphere of the residential area is reflected in it, and it satisfies some functional attributes. Under the premise of giving the site a rich landscape atmosphere as much as possible, this lively little world is finally generated, where people feel the comfort of life and a real living experience.
项目名称:重庆东原月印万川
业主单位:东原集团西南区域
景观面积:10092㎡
项目地址:重庆市两江新区悦港大道北
景观设计:WTD纬图设计
设计团队:李卉 杨灿 李婉婷 戴甘霖 吴春 李文翔 蔡雪莲 赖小玲 马利平 马俊 宋照兵 刘洁 张书桢 兰明姝 韦维 陆宇豪
建筑设计:上海天华建筑设计有限公司
景观施工:重庆仁翔园林有限公司
建成时间:2021年
摄影:三棱镜
Project name: Dowell Moon Impression, Chongqing
Developers: Southwest Area of Dowell Real Estate
Landscape design area: 10092㎡
Project location: North of Yuegang Avenue, Liangjiang New District, Chongqing
Landscape design: WTD GROUP
Design team: Li Hui ,Yang Can ,Li Wanting , Dai Ganlin, Wu Chun , Li Wenxiang, Cai Xuelian , Lai Xiaoling, Ma Liping, Ma Jun, Song Zhaobing, Liu Jie, Zhang Shuzhen, Lan Mingshu, Wei Wei , Lu Yuhao
Building design: Shanghai Tianhua Architectural Design Co., Ltd.
Construction: Chongqing Renxiang Garden Co., Ltd.
Completion time:2021
Photography:Prism image
“ 兼具展示区的精致和大区的功能舒适的度假式社区。”
审稿编辑 任廷会 – Ashley Jen
更多 Read more about: WTD 纬图设计机构


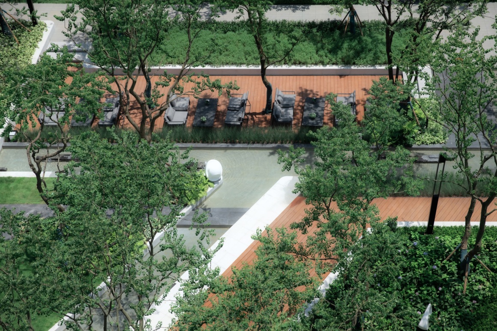
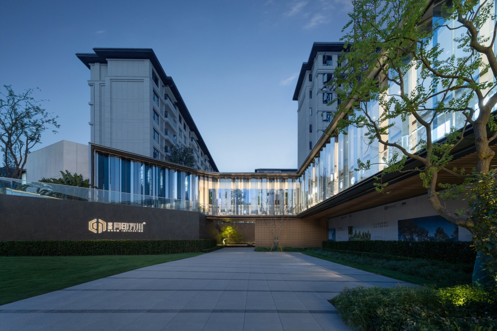
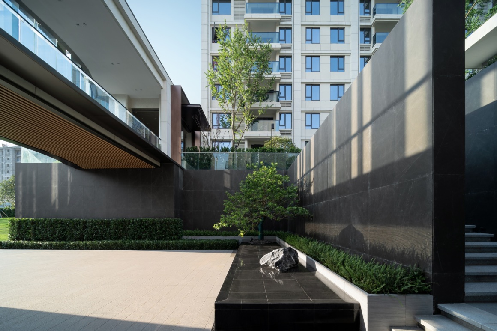

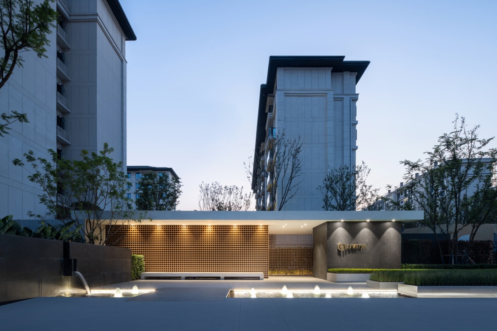
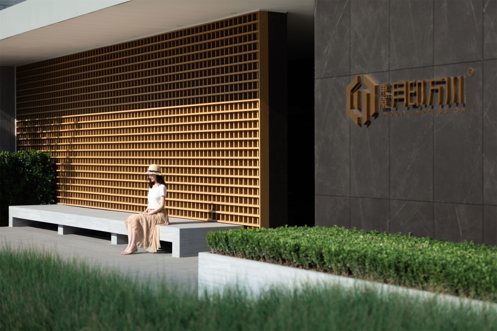
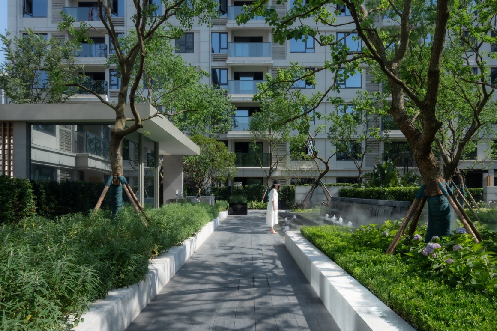
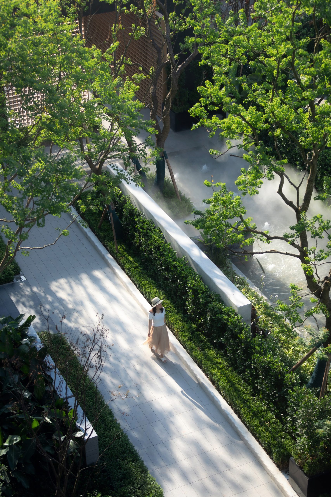


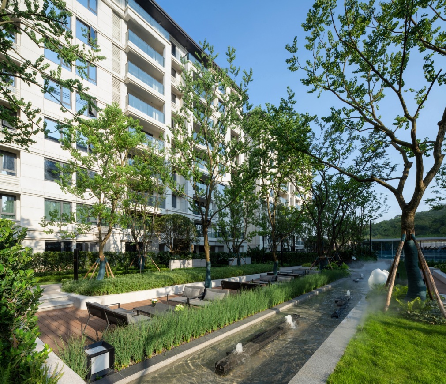

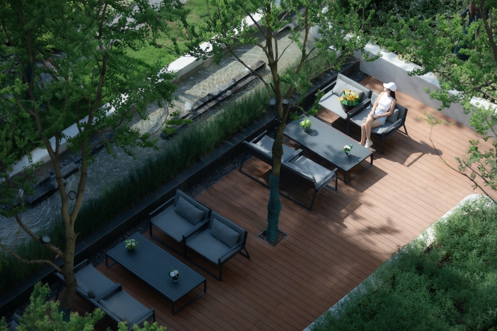
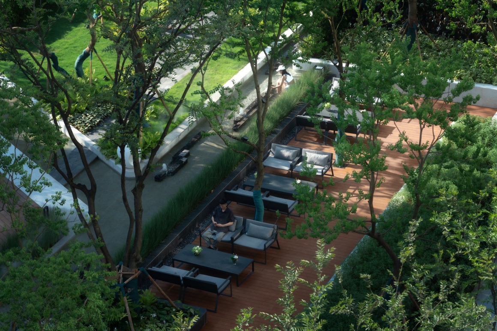

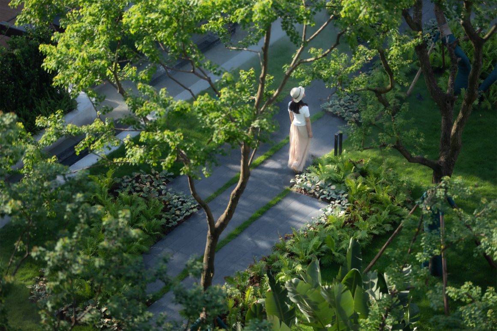
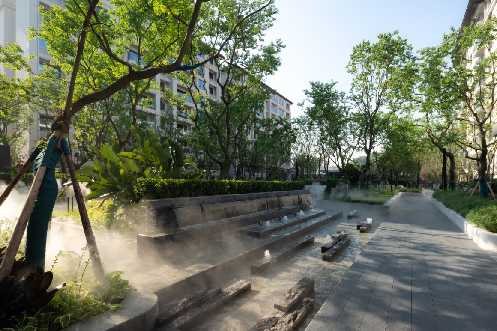
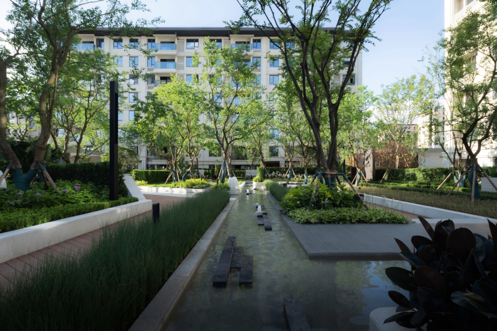


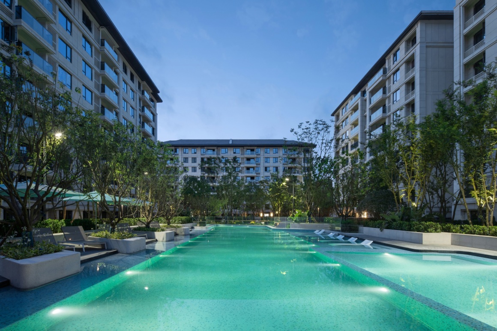
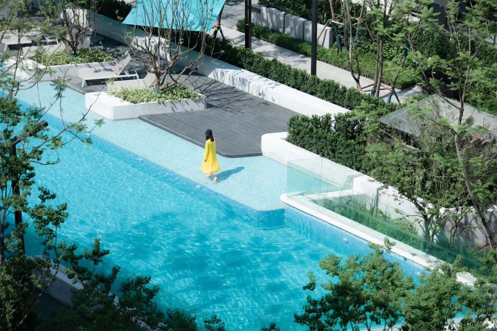
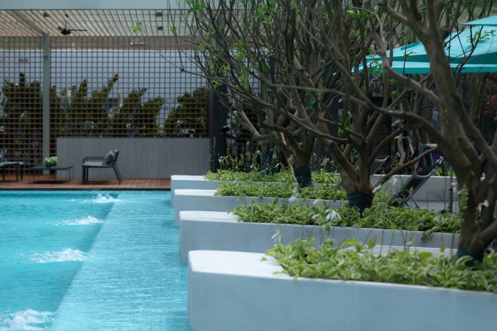
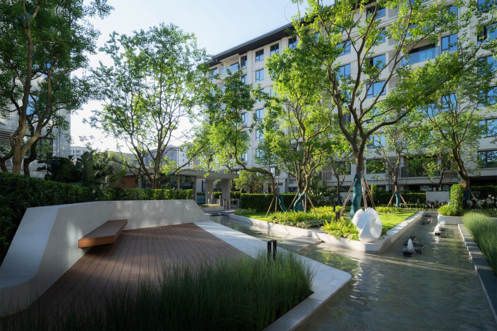
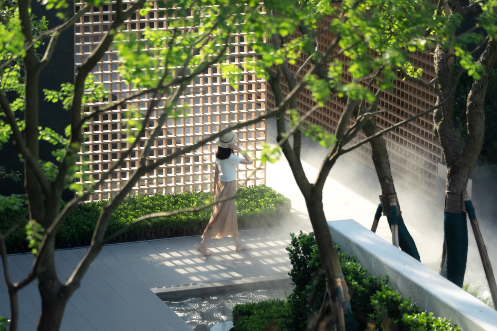

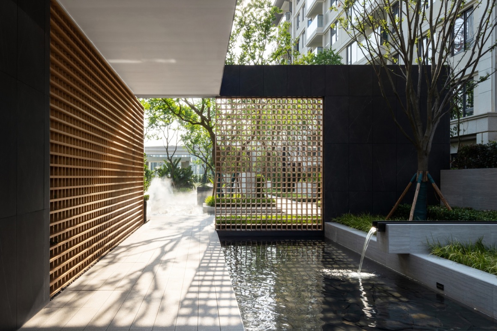
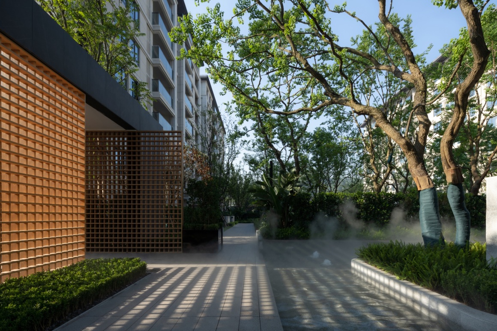
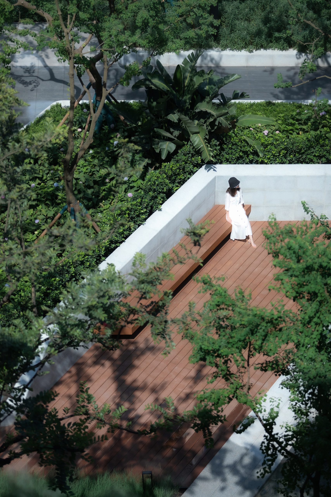



0 Comments