本文由 LJ-Group 授权mooool发表,欢迎转发,禁止以mooool编辑版本转载。
Thanks LJ-Group for authorizing the publication of the project on mooool, Text description provided by LJ-Group.
LJ-Group:位于葡萄牙多姆·路易斯一世街的里斯本 DUO 酒店是希尔顿逸林精选酒店的一部分,其景观设计是 LJ-Group 最新的项目之一。该项目强调自然元素、建筑与奢华的完美融合,旨在提升宾客体验。
LJ-Group: The landscape design for the DUO Hotel Lisbon, part of the Curio Collection by Hilton, is one of the latest projects developed by LJ-Group. Located on Dom Luís I Street, the project emphasizes the seamless integration of natural elements, architecture, and luxury to enhance the guest experience.
▽项目强调自然元素、建筑与奢华的完美融合,旨在提升宾客体验
▽庭院是酒店主要的户外空间,简约而优雅的社交属性,彰显了葡萄牙丰富、高品质且宁静的生活方式
庭院为里斯本繁忙的城市环境中提供一处宁静的休憩之所,也是酒店主要的户外空间。其设计体现了当地特色,简约而优雅的社交属性,彰显了葡萄牙丰富、高品质且宁静的生活方式。庭院采用当地的石灰岩和碎石等材料,并与绿植相结合,确保地面具有渗透性,实现生态设计,强化了对可持续性的承诺。
The courtyard stands as the primary outdoor space, conceived to offer a serene retreat within the bustling urban environment of Lisbon. Designed to celebrate Portugal’s rich, high-quality, and tranquil lifestyle, the courtyard reflects values of local character, simplicity, elegance, and social connection. Local materials, such as limestone (calcario) and hoggin, are combined with greenery to ensure permeable surfaces and ecological design, reinforcing the commitment to sustainability.
▽设计体现了当地特色,采用当地的石灰岩和碎石等材料,并与绿植相结合,确保地面具有渗透性,实现生态设计
设计从舒适的入口广场延伸到天井中心庭院,精心布置的长椅与葱郁的绿植相融合,营造出诱人的氛围,吸引人们进入并探索。这种兼具功能性和艺术性的手法,不仅提供了一个休憩之所,还让游客领略到自然纹理与材料的相互作用,这是酒店户外空间的特色所在。这些诱人的元素也让人得以一窥庭院内宁静的氛围,有助于从城市的喧嚣过渡到宁静的休憩之地。
The design extends from the welcoming entry plaza to the heart of the courtyard, where carefully placed benches integrated with lush green spots create inviting gestures that encourage people to enter and explore. This functional yet artistic approach offers more than just a place to sit; it introduces visitors to the interplay of natural textures and materials that define the hotel’s outdoor spaces. These inviting elements also provide a glimpse of the serene ambiance that awaits within the courtyard, enhancing the transition from urban hustle to peaceful retreat.
▽设计从舒适的入口广场延伸到天井中心庭院,精心布置的长椅与葱郁的绿植相融合,营造出诱人的氛围,吸引人们进入并探索
空间和家具的精心规划极大地提升了 DUO 里斯本酒店宁静而温馨的氛围。通过将极简主义的优雅与有机的绿地相结合,景观设计营造出一种宁静的环境,既促进了社交互动,又利于个人放松。这种独特的景观系统采用了当地采掘的天然石材,确保了鲜明的地域特色,并强化了建筑与自然之间的联系。
此外,景观设计通过营造室内外空间的和谐关系,提升了酒店体验,让宾客在繁华都市中也能享受与自然亲近的放松时刻。庭院和入口广场共同构成了一种连贯的体验,为城市的中心地带带来了一片宁静。
The thoughtful planning of space and furniture contributes significantly to the serene and welcoming atmosphere of the DUO Hotel Lisbon. By blending minimalist elegance with organic green areas, the landscape design establishes a calming environment that enhances both social interaction and individual relaxation. This unique landscape system integrates natural stones locally sourced, ensuring a clear local identity and strengthening the connection between architecture and nature.
Furthermore, the landscape design enhances the hotel experience by creating a harmonious relationship between indoor and outdoor spaces, where guests can enjoy moments of relaxation and connection with nature within a sophisticated urban setting. The courtyard and entry plaza together form a cohesive experience that brings a sense of tranquility to the heart of the city.
▽空间和家具的精心规划极大地提升了 DUO 里斯本酒店宁静而温馨的氛围
▽景观系统采用了当地采掘的天然石材,确保了鲜明的地域特色,并强化了建筑与自然之间的联系
▽项目设计图
运营商:希尔顿
景观设计:LJ-Group
办公网站:www.lj-g.com
社交媒体账户:Instagram:@lj_group_facebook:lj-group-linkedin:lj-group
联系电子邮件:info@lj-g.co
办公地点:胡志明市(越南)、波尔图(葡萄牙)和里约热内卢(巴西)
完成年份:2024年
设计面积:1800平方米
项目地点:葡萄牙里斯本
建筑功能:酒店
景观建筑师:Pedro Pedalino, Daniel Alonso, Kha Pham, Luan Ho, Mariana Sardoeira, Marta Marinho
照片:Ivo Tavares Studio
摄影师的网站:https://www.ivotavares.net/


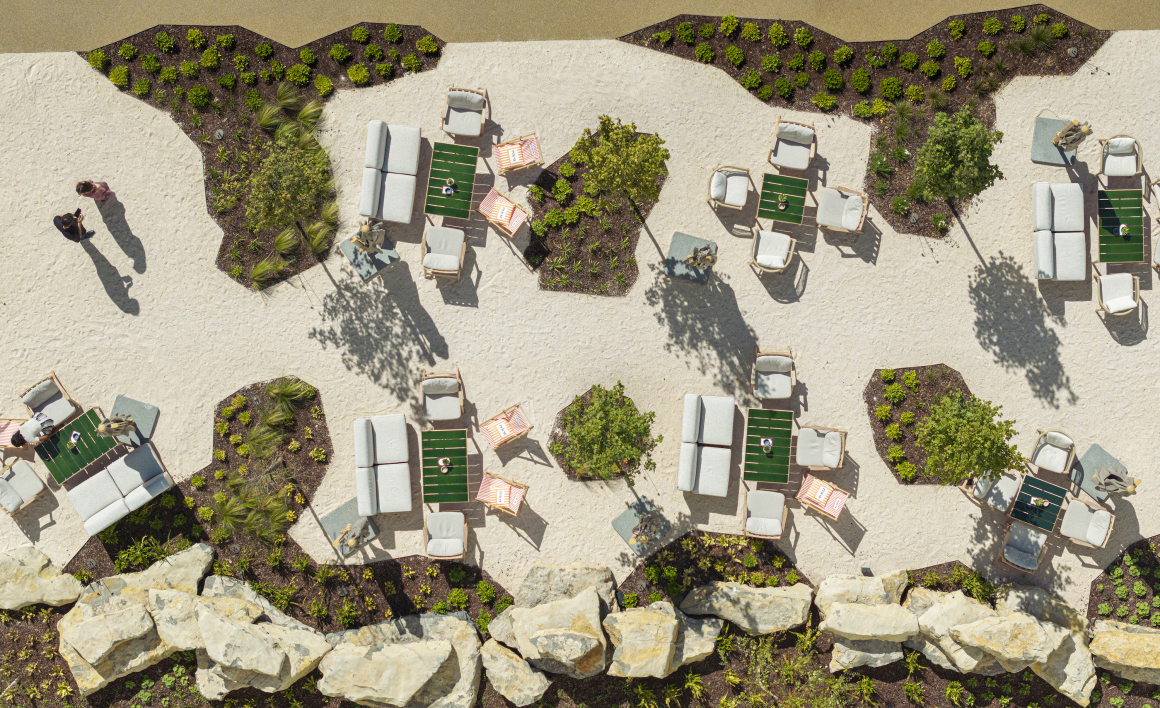
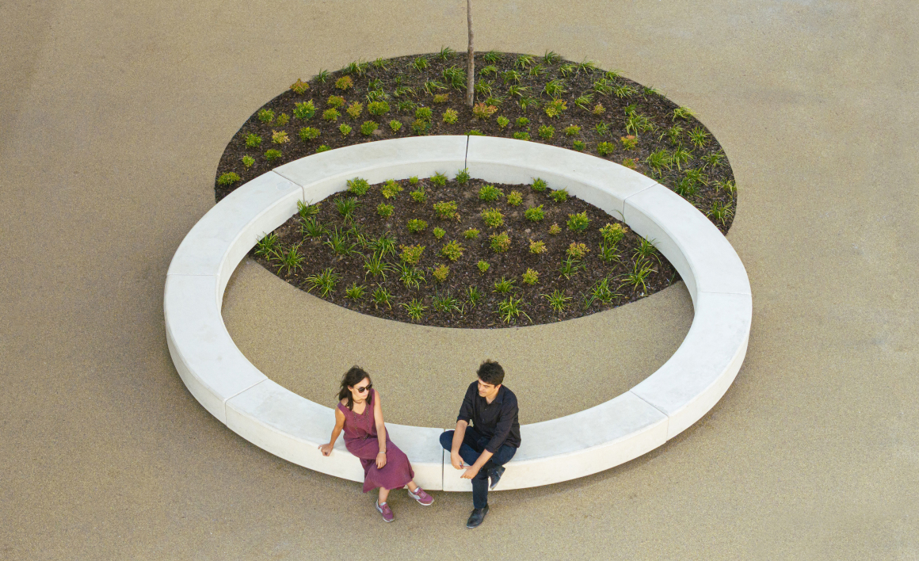
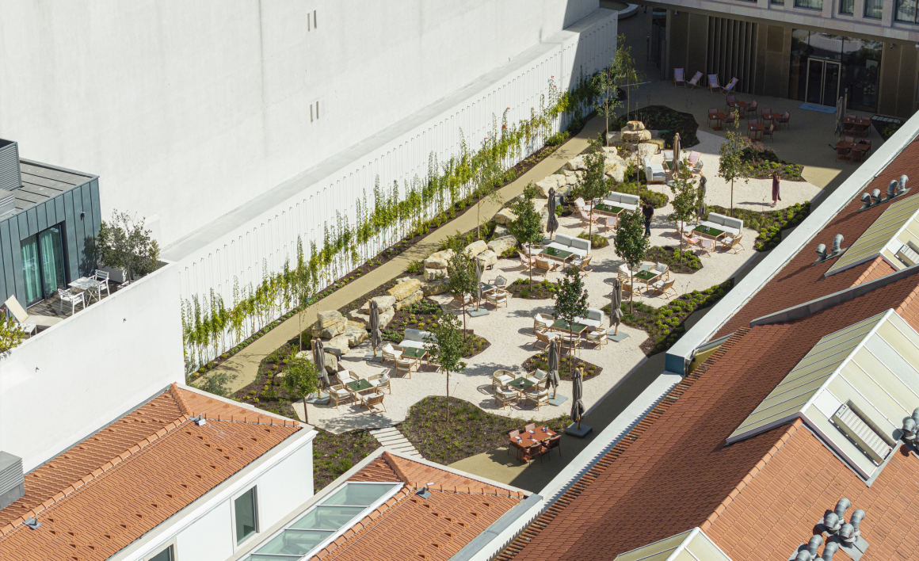

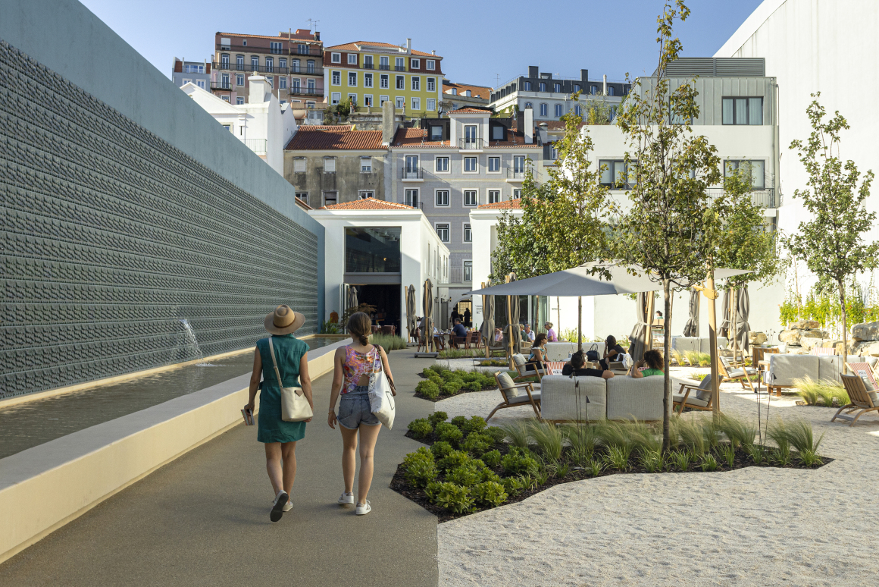

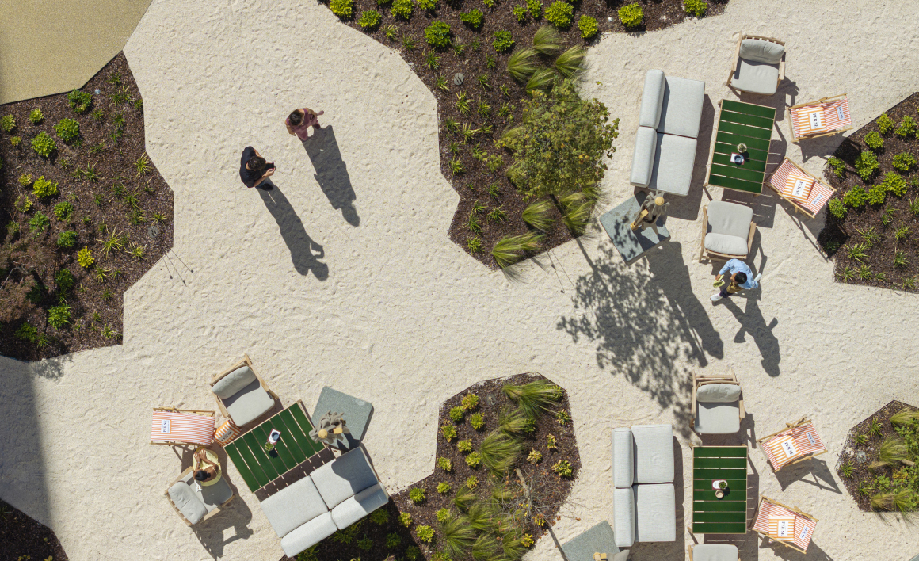
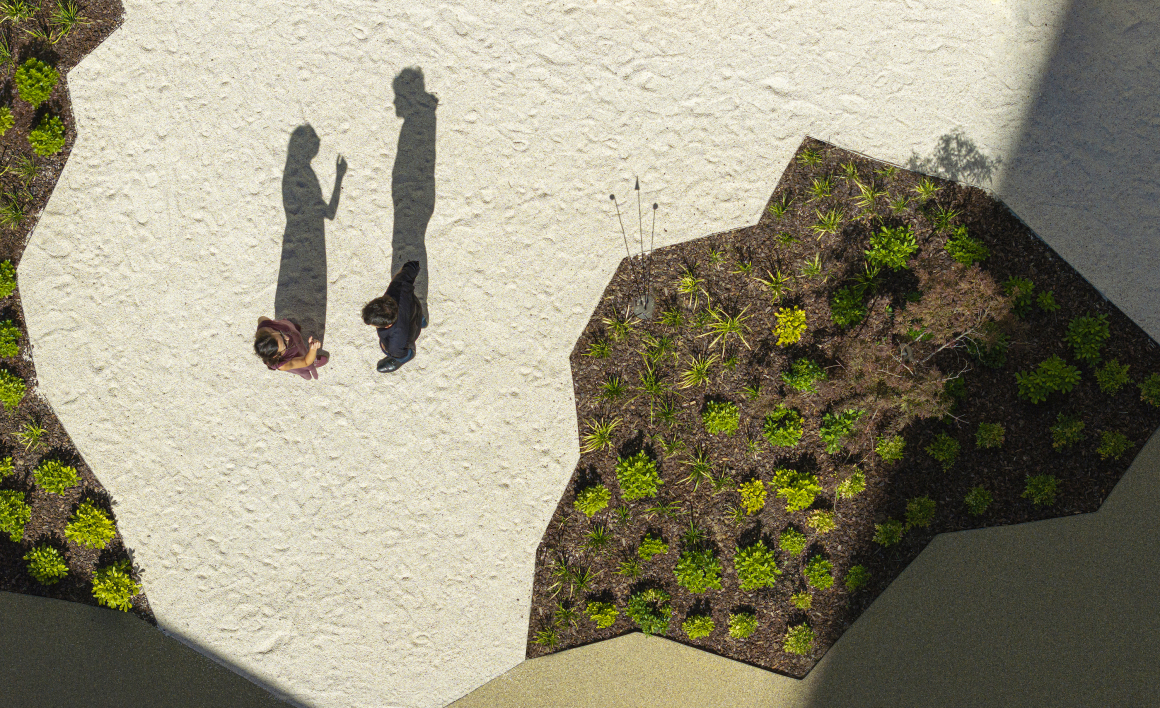
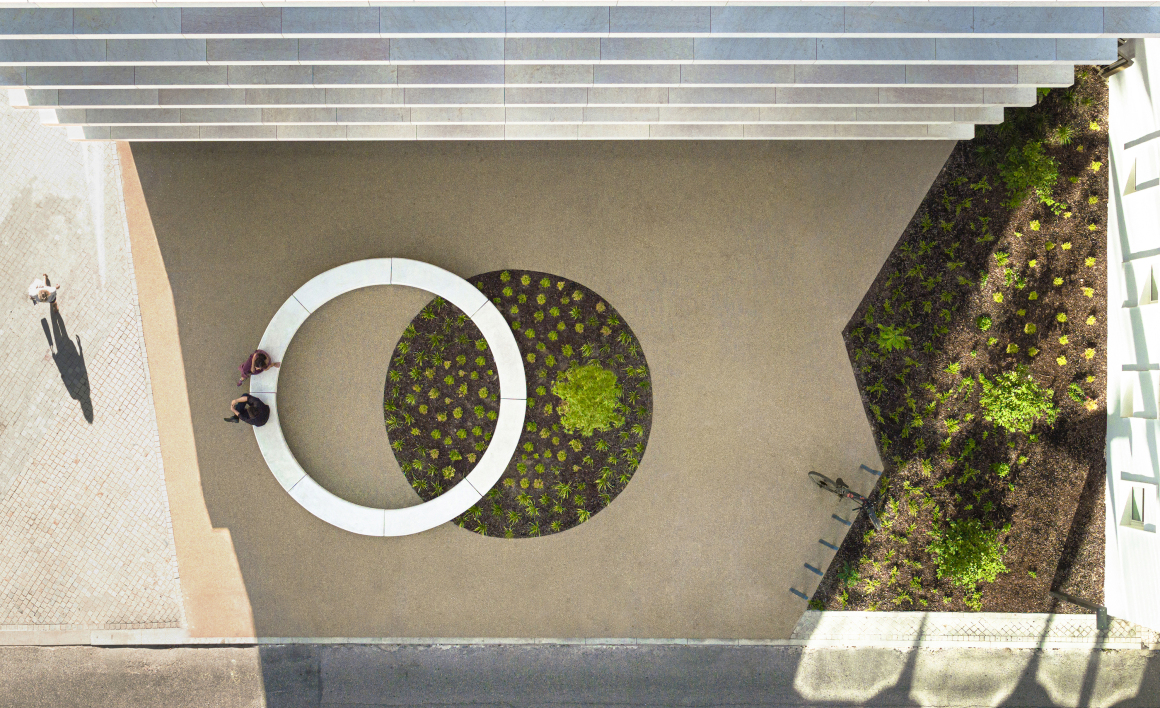
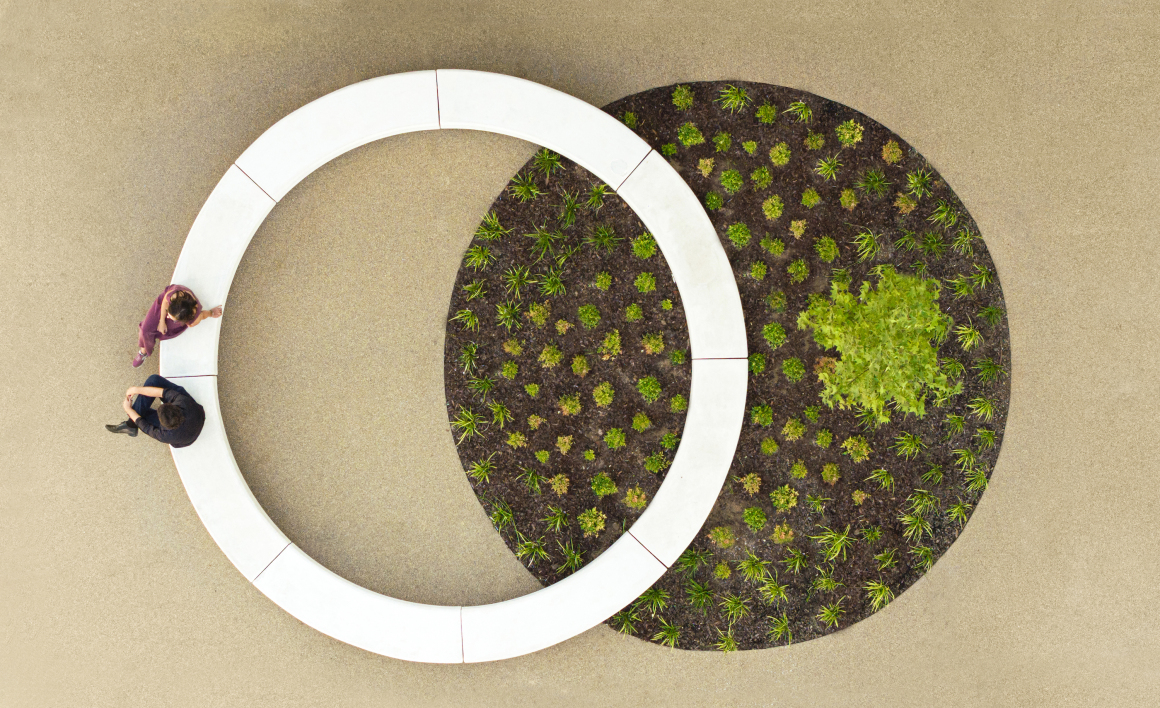
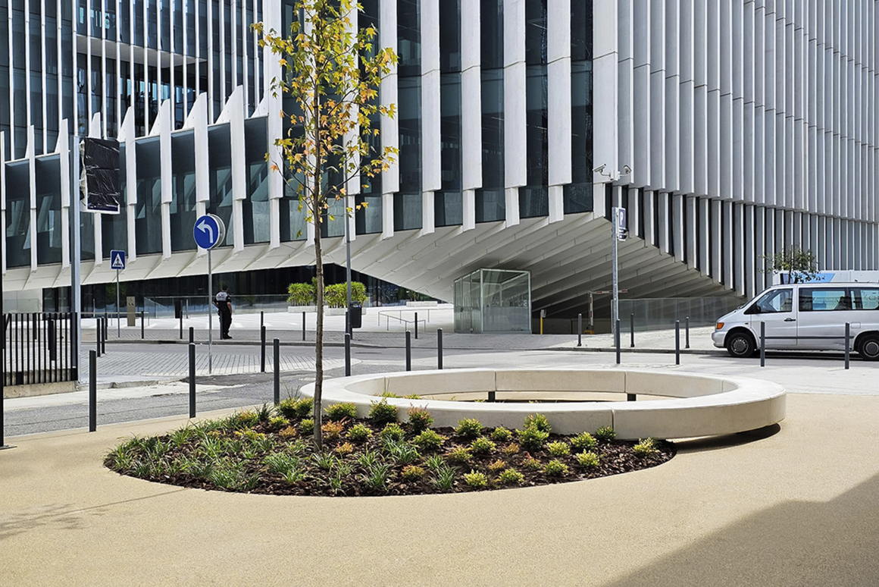
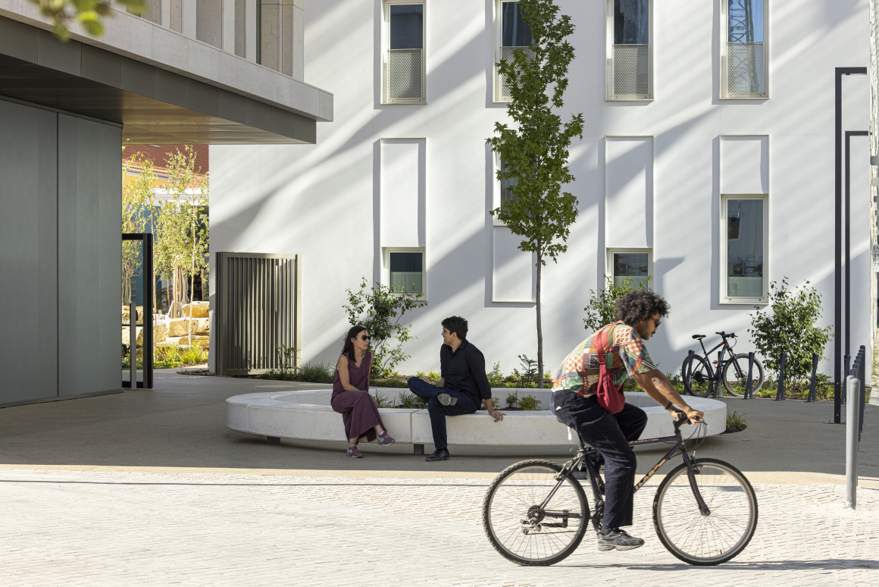
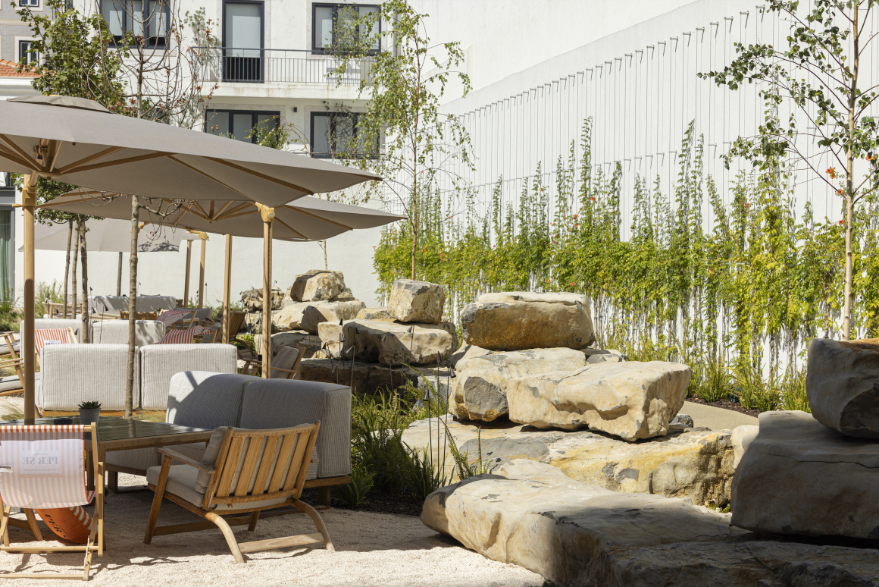






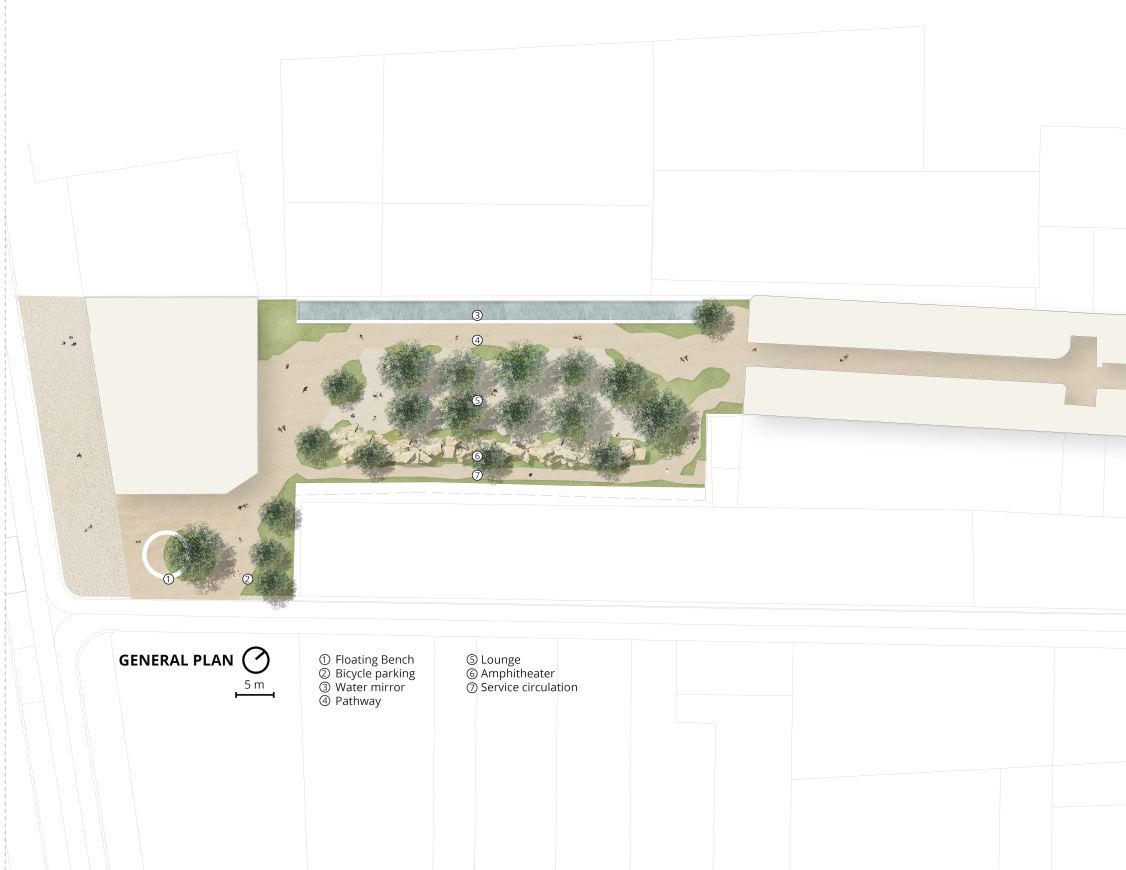
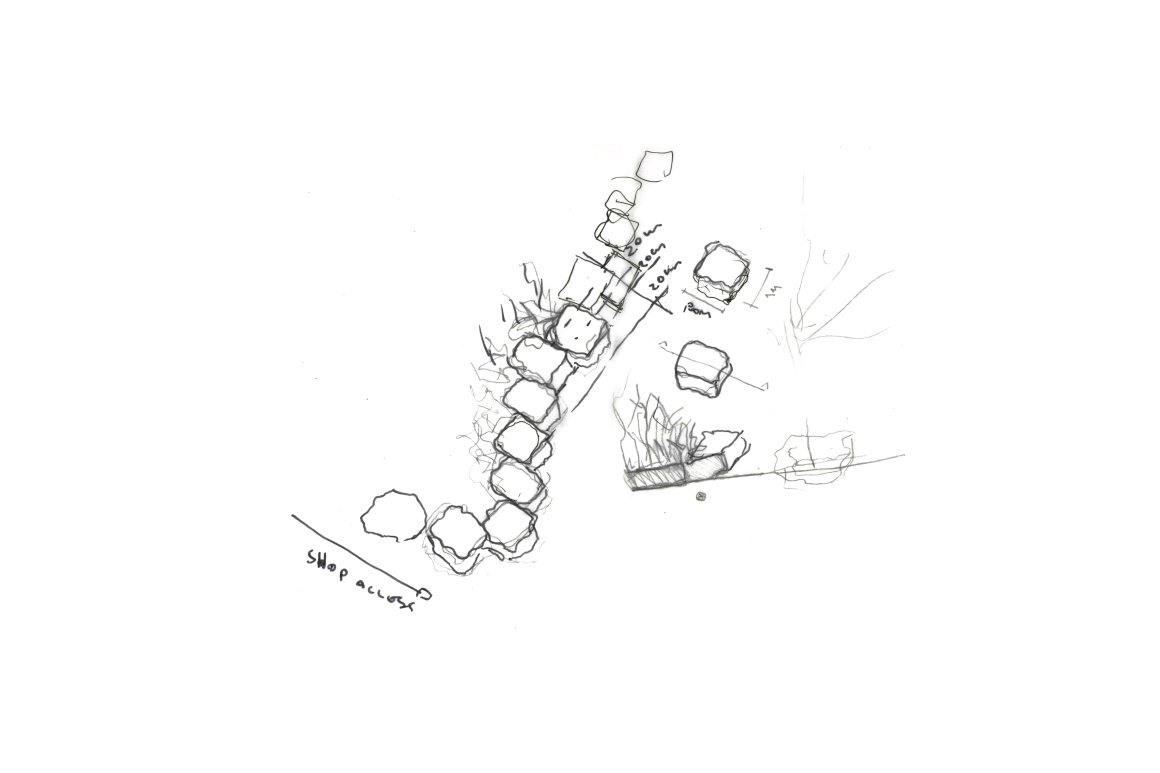


0 Comments