本文由Gerhard Heusch授权mooool发表,欢迎转发,禁止以mooool编辑版本转载。
Thanks Gerhard Heusch for authorizing the publication of the project on mooool, Text description provided by Gerhard Heusch.
Heusch:该住宅位于洛杉矶传奇的穆赫兰大道上方一个海角的尽头。它最初建于1961年,翻新和扩建是为了更好的反映当时中世纪的建筑风格。
Heusch:The residence is located at the end of a cul de sac on a promontory elevated above legendary Mulholland Drive in Los Angeles. It was originally built in 1961 and the renovation and addition was to reflect the mid-century style architecture o that time.
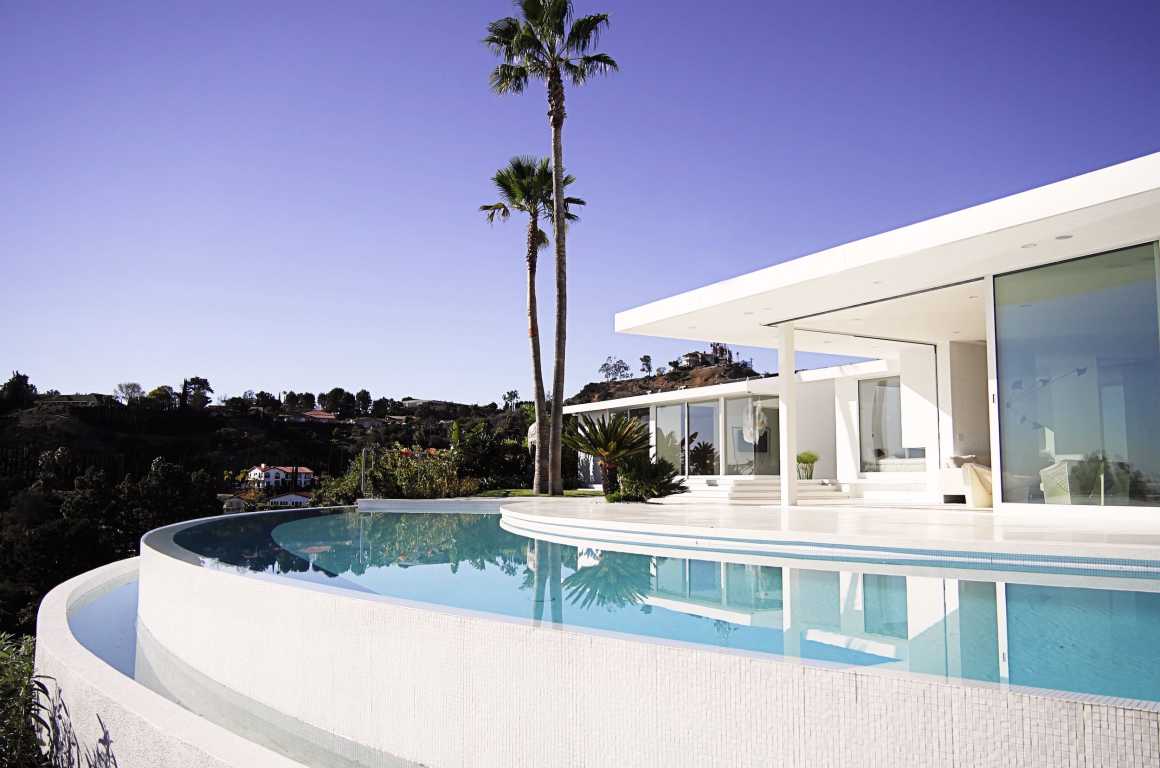
在花园区域的三面都建起挡土墙,增加了pad区域的面积,从而为一个弯曲的无边界水池创造了空间,这个水池遵循了地形的轮廓,水边的设计是为了与市区的远景相融合。为了给泳池创造足够的空间,现有的客厅被拆除了;因为它不仅限制了花园的开放,而且毫无疑问,它阻碍了观赏市中心的视线。新设计的空间向整个客厅区域的三面敞开,在室内和室外创造了景观的无缝流动。
The pad area was enlarged by building retaining walls on all three sides of the garden area and thereby creating the space for a curved infinity pool that followed the contours of the topography and the water edge was designed purposely to blend in with the distant view of downtown. In order to create enough space for a pool the existing living room was demolished; for not only did it offer limited openings to the garden, it certainly lacked any perspective of downtown. The newly design space allows the entire living room area to be open on three sides and thereby creating a seamless flow between the inside and outdoor.
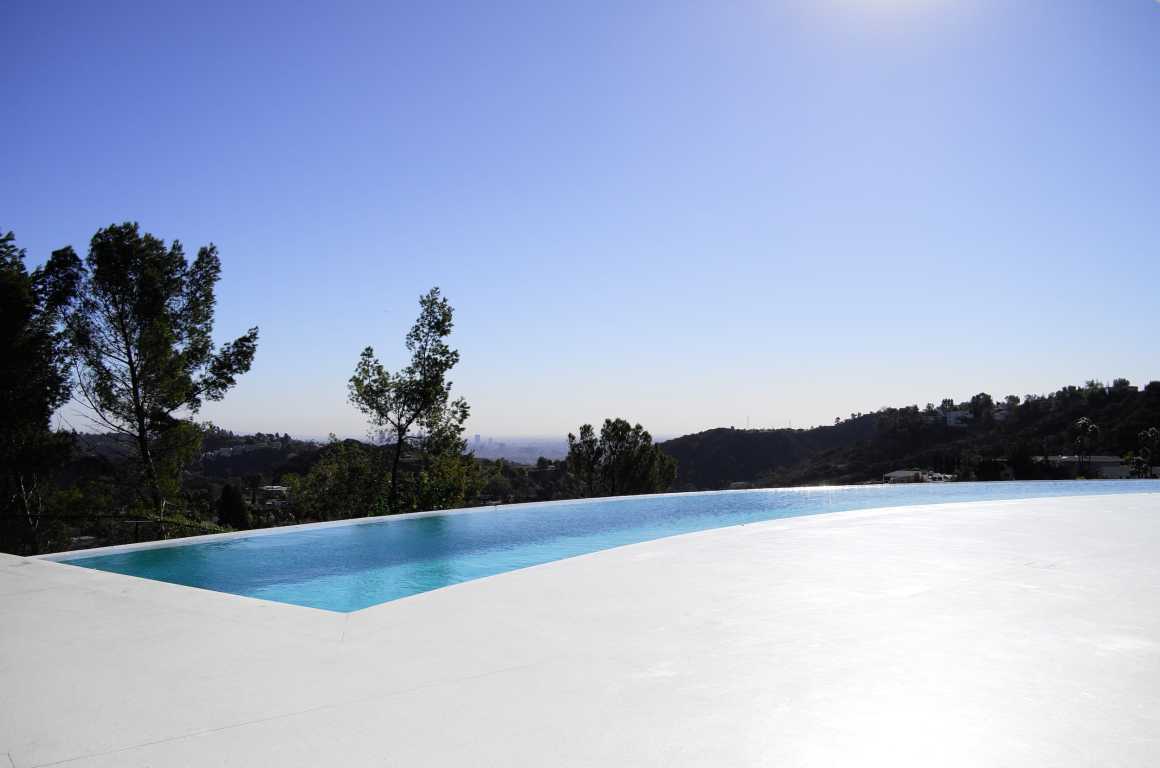
我们选择了水磨石作为饰面,将这两个区域进一步融合在一起,并且,我们在浴室的表面和台面都使用了相同的饰面。
A terrazzo finished was selected that further blends the two areas together and we used the same finish for the bathroom surfaces and countertops.
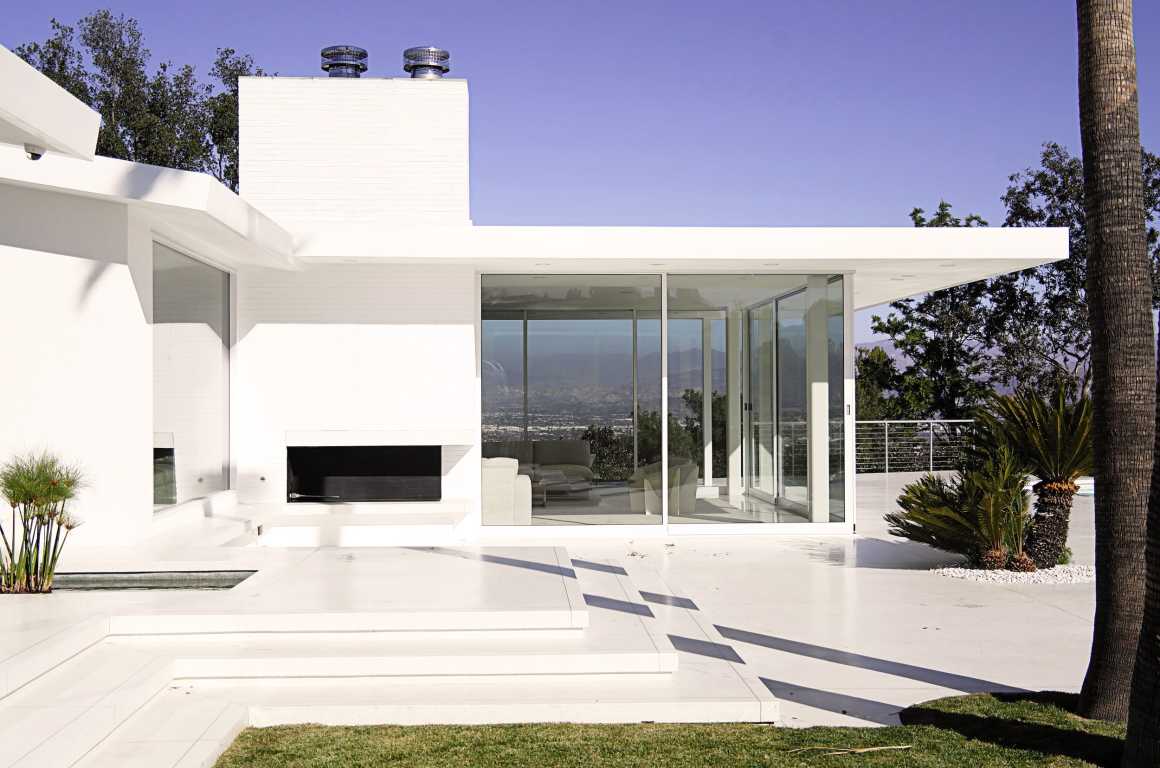
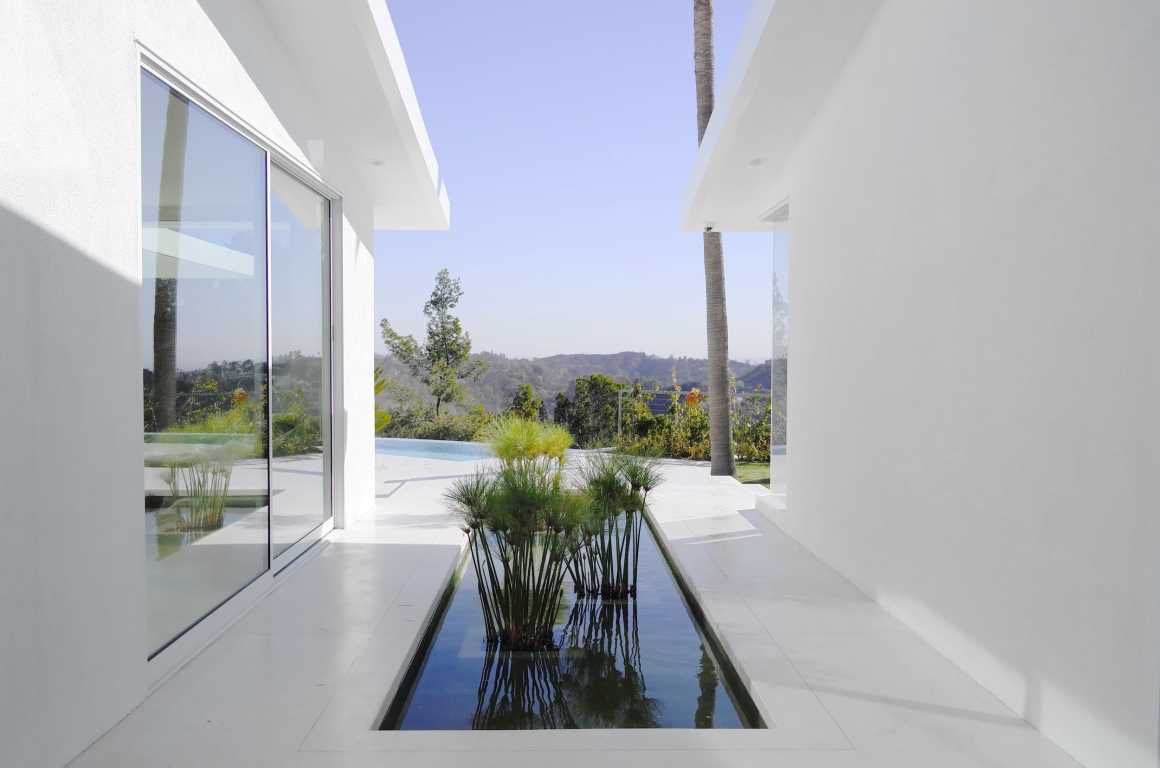
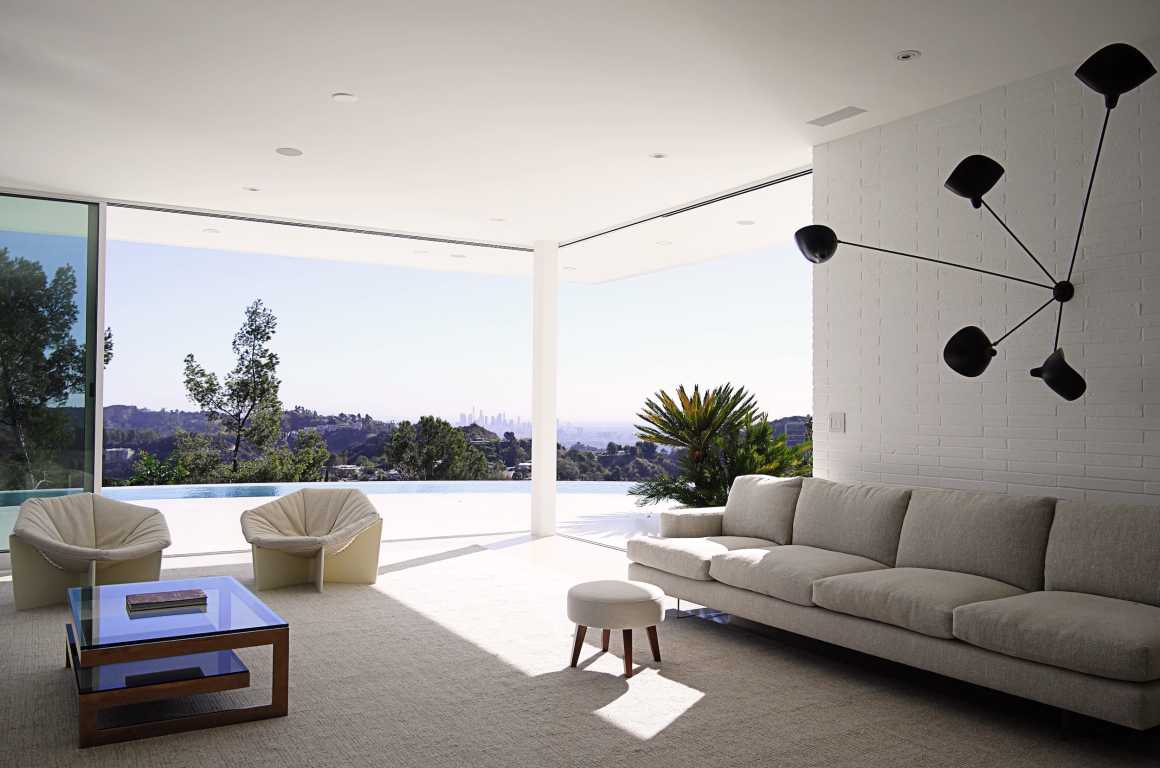
这栋建筑是分层的,材料使用的包括石膏、石头、水磨石和大面积的玻璃。在内部,它作为一系列重新设计的独立开放式空间,最大限度地提高了室外环境的透明度。
The building is layered in the use of materials including plaster, stone, terrazzo and large expanses of glass. Internally it is arranged as a series of redesigned individual open-plan spaces whit a maximum of transparency to the outdoor surroundings.
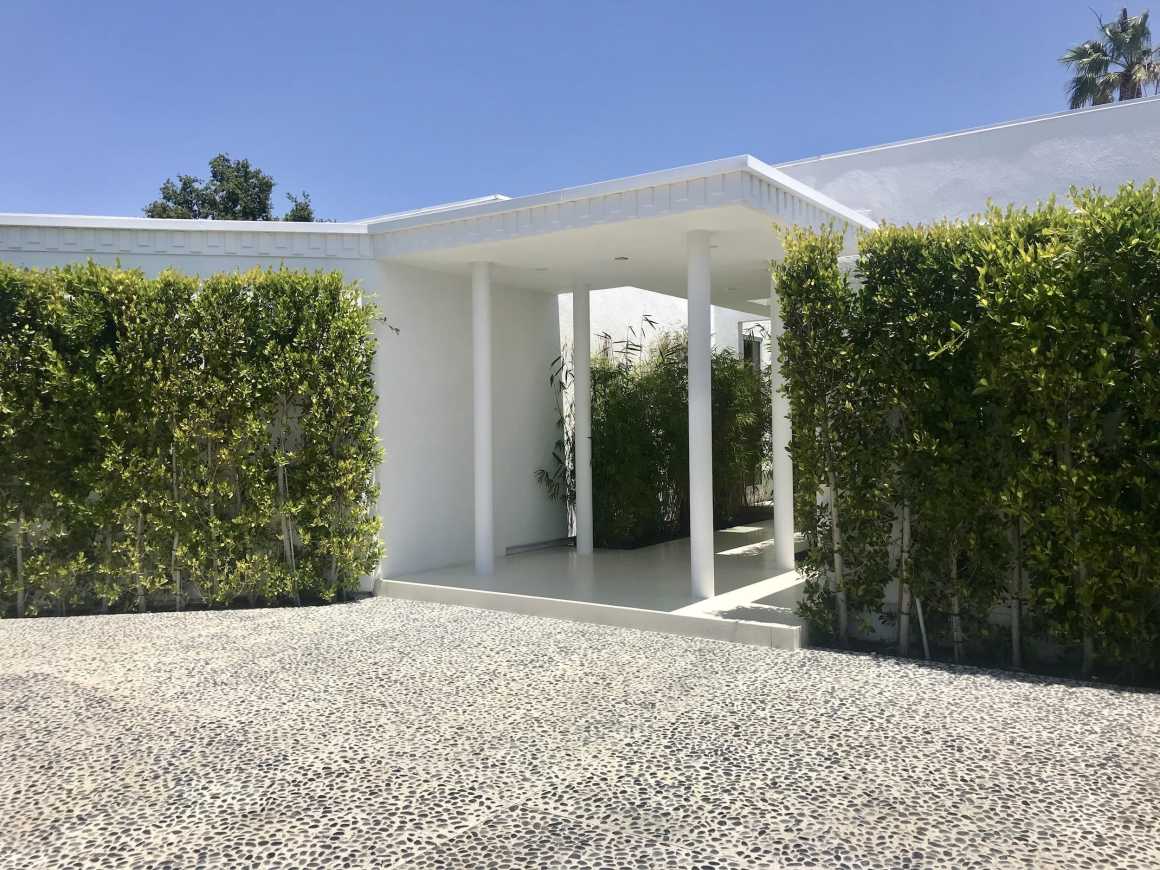
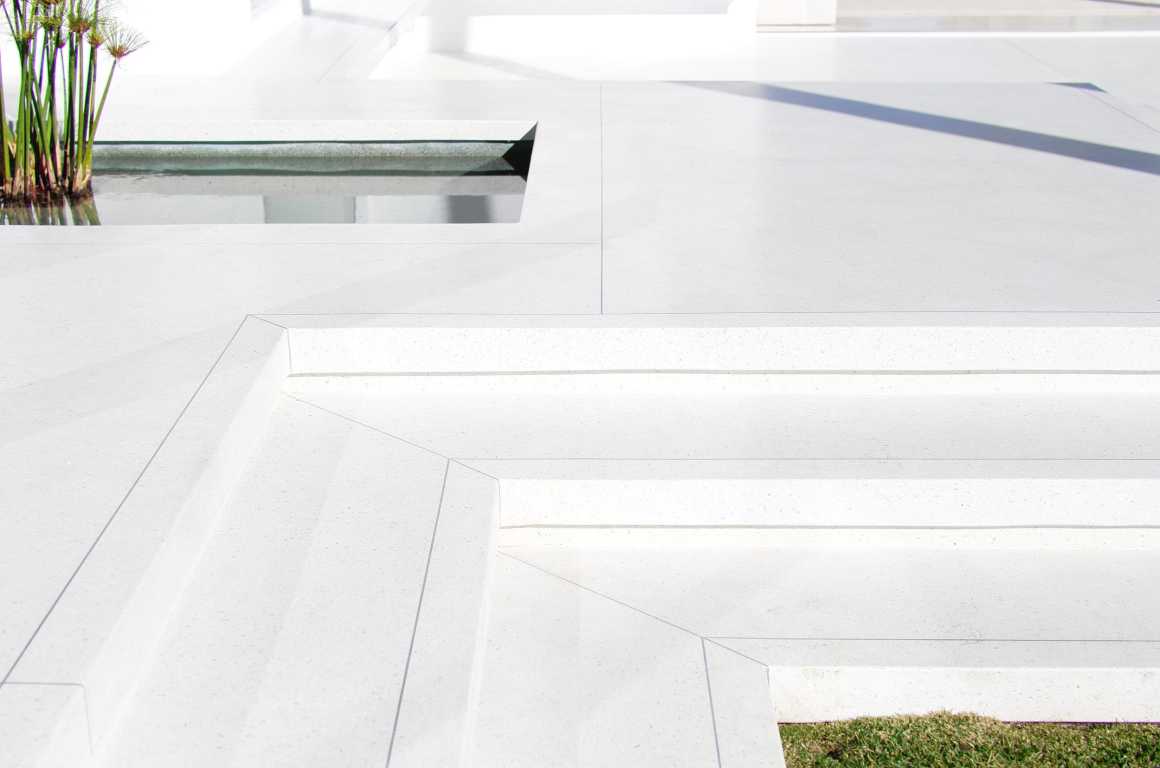
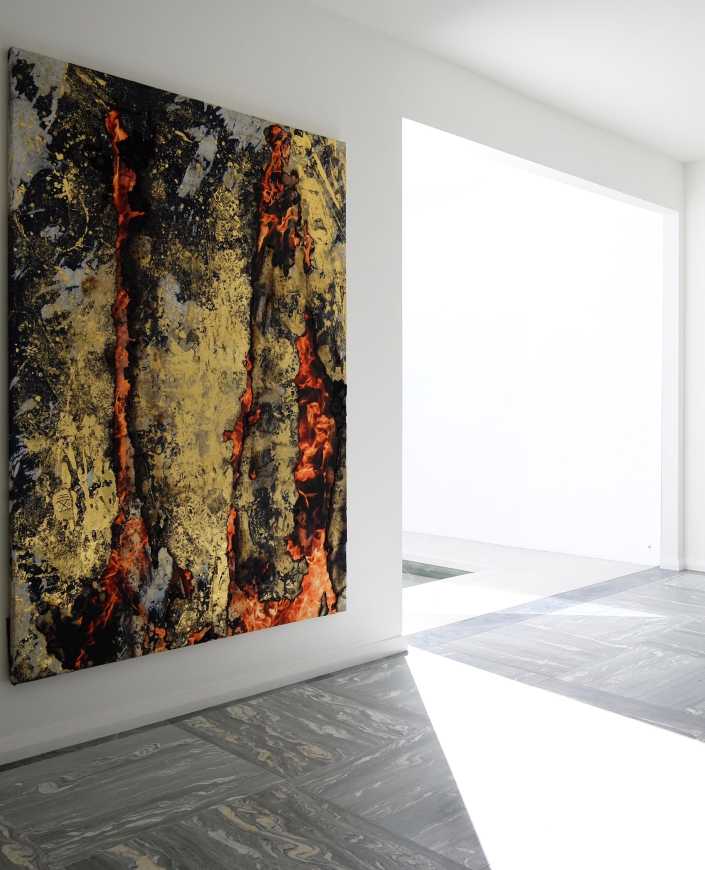

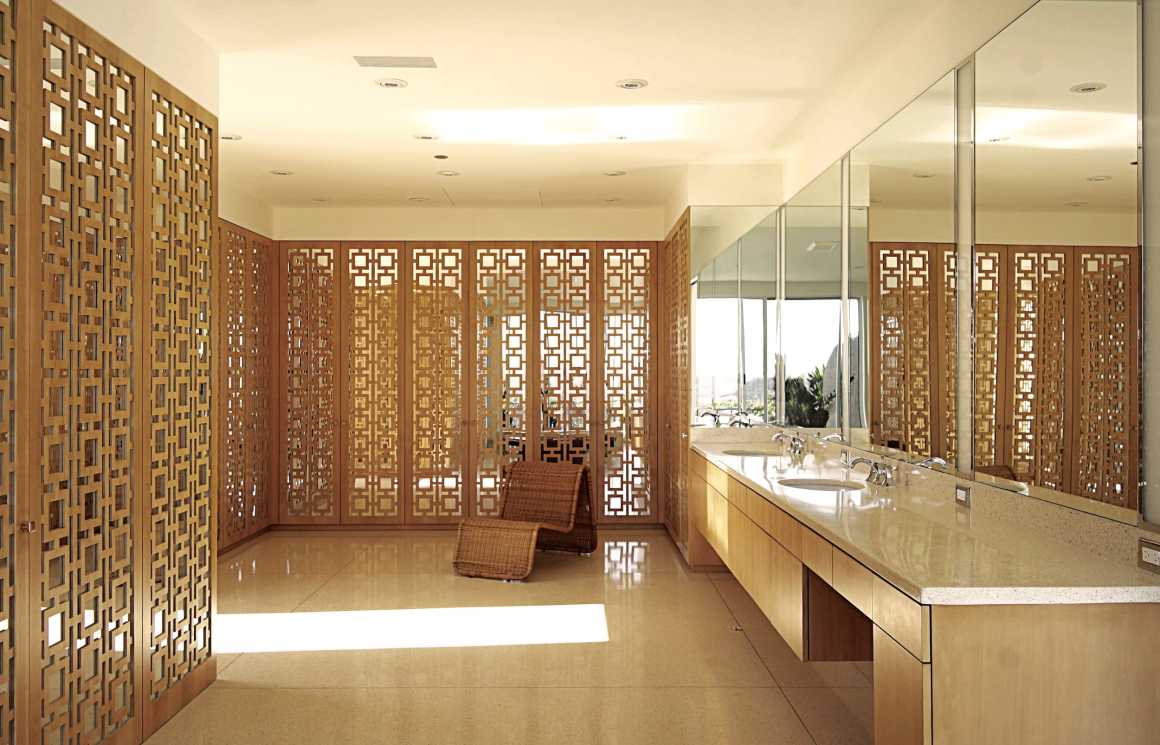
▼原始平面 Edwin Original
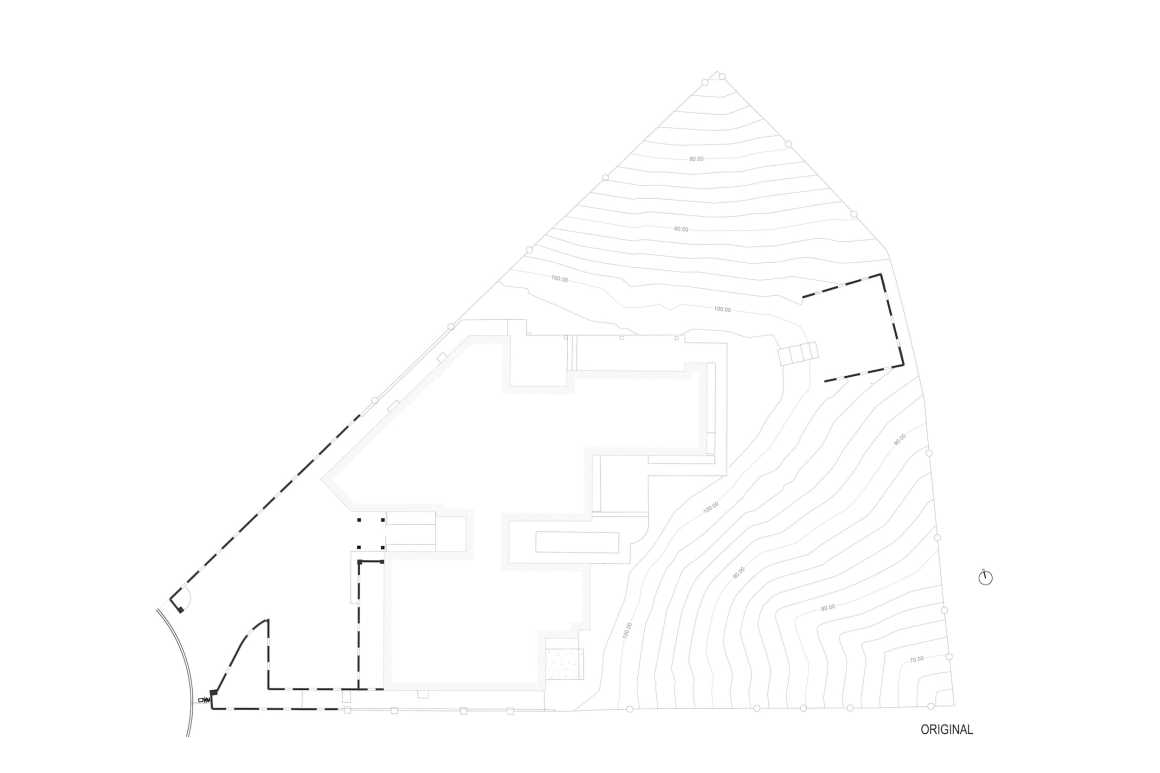
▼改造后建筑平面 Edwin Residence New
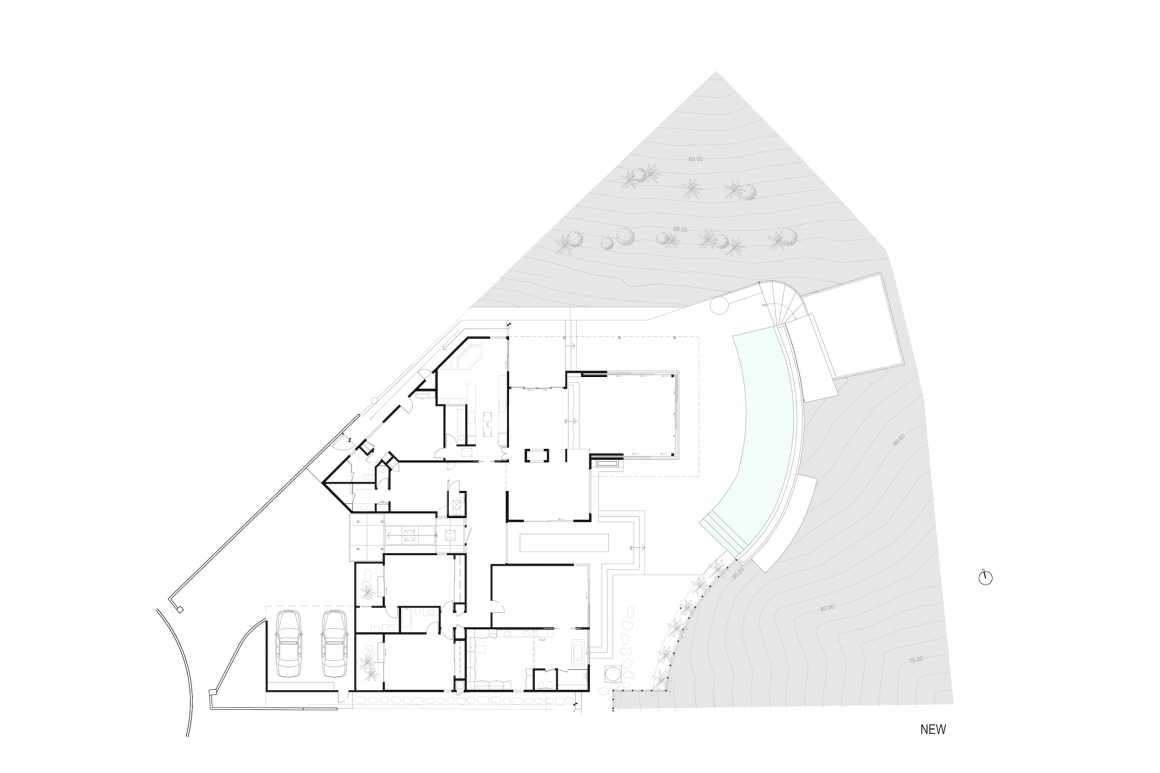
建筑设计: Heusch公司
地点: 洛杉矶
首席建筑师: Gerhard Heusch
景观设计师: Madison Cox
项目年份: 2017
照片: Gerhard Heusch
建设: Star Construction
场地面积: 1730平方米
项目面积: 550平方米
Architects: Heusch Inc
Location: Los Angeles
Lead Architect: Gerhard Heusch
Landscape Architect: Madison Cox
Project Year: 2017
Photographs: Gerhard Heusch
Builder: Star Construction
Site area: 1.730 m2
Project Area: 550 m2
更多 Read more about: Heusch Inc



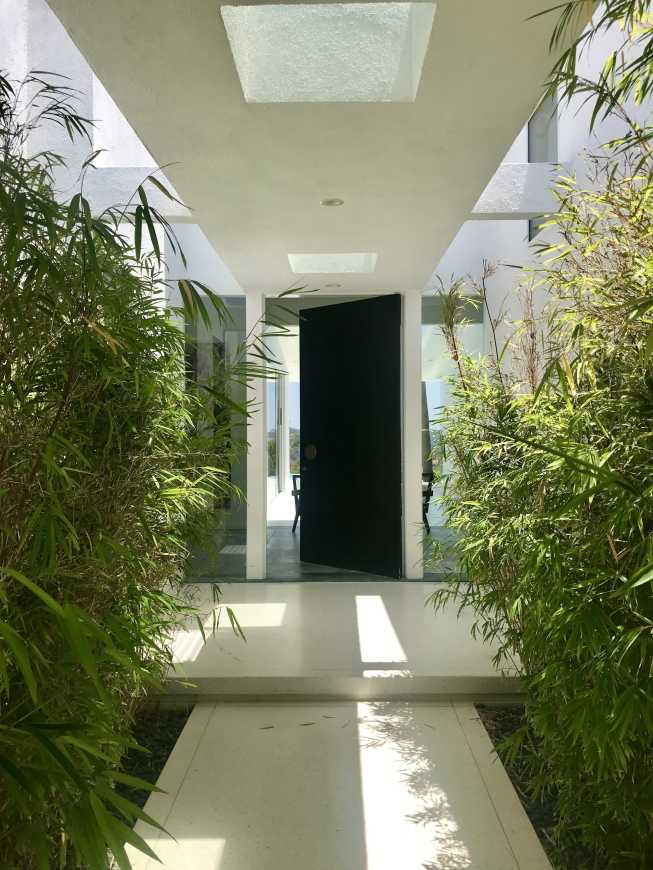


0 Comments