本文由 Mask Architects 授权mooool发表,欢迎转发,禁止以mooool编辑版本转载。
Thanks Mask Architects for authorizing the publication of the project on mooool, Text description provided by Mask Architects.
Mask Architects 为撒丁岛城奥拉尼的游客、艺术家以及尼沃拉博物馆的参观者们设计了世界上首个钢制3D打印的模块化房屋结构,项目设计师Öznur Pınar Çer和Danilo Petta受到艺术家Costantino Nivola作品的启发,并从其雕塑作品“La Madre”中获得灵感,进而设计了名为“外钢化的大自然(Exosteel Mother Nature)”的模块化房屋。
Mask Architects has designed the world’s first steel 3D printed structure of modular houses for Nivola Museum’s visitors,Tourists and Artists in Orani, city of Sardinia. Öznur Pınar Çer and Danilo Petta have Inspired from the work of “Costantino Nivola”, they have designed “Exosteel Mother Nature” modular houses which they have taken inspiration from him sculpture called the “La Madre”.
▼有机形态房屋 The organic shape of the house

Mask Architects是世界上第一家使用钢制3D打印“外骨骼”建造系统的建筑设计工作室,该建造系统通过使用名为“外钢化(EXOSTEEL)”的新型建造技术方案来支撑和分配建筑的所有功能元素。房屋的结构首先从一根插入地面三分之一的中空中心柱开始,再由支撑着三层楼的多个有机分支生成。每层的周界框架分隔并支撑着由面板组成的立面,这些面板模拟出了房屋的有机形态。
The studio is the first architecture and design studio in the world to use a steel 3D-printed “” construction system that supports and distributes all the functional elements of the building, using their new solution of construction technique which they called “EXOSTEEL”. The house is composed firstly by a hollow central column inserted for one / third of its length into the ground and by various organic branches that support the three floors of the building. On each floor a perimeter frame divides and supports the facades made up of panels modeled to follow the organic shape of the house.
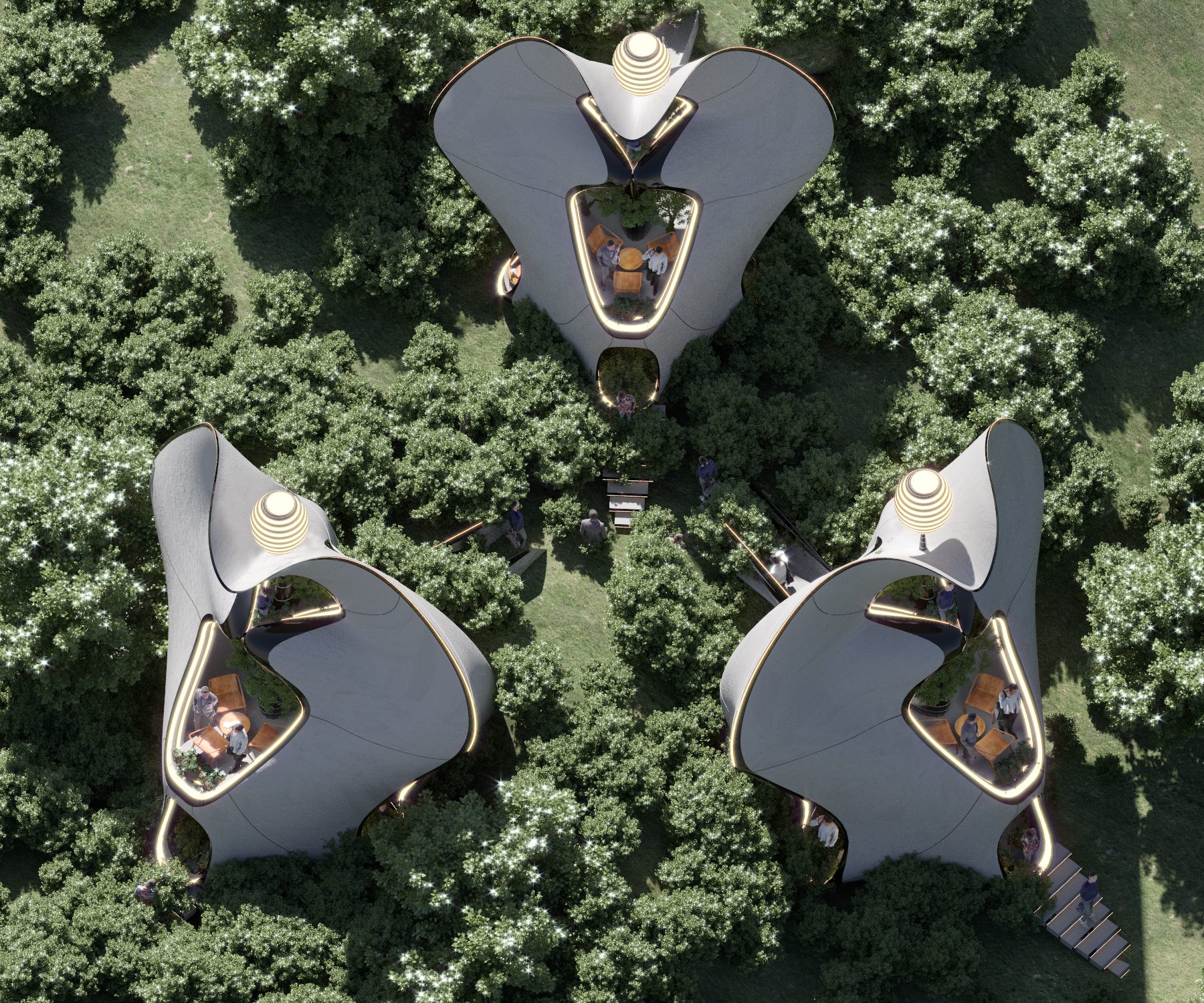
项目将被赋名为“Mother Nature(自然母亲)”。回望新石器时代的撒丁岛,对“Dea Madre”的祈祷贯穿于当地人的文化之中,这就是地中海的观念和思想。地球的心脏及其自然界都被成为母亲,正如母亲一样,我们希望促进这一发展计划并真诚拥抱它,以此赞扬女性对影响世界所起的关键作用。在这个项目中,我们努力协调着“自然”与“母亲”这两种不同的概念。
“Madre Natura ” or known as “Mother Nature” will be the name given to this project and development. When we look at the Neolithic Period of Sardinia, they prayed for “Dea Madre” throughout their culture, it’s the concept and idea of the Mediterranean. The heart of the Earth and all its nature is known as mother. Like a mother, we want to raise up this development and embrace it, to give credit to the pivotal point where the woman has influenced the world. We have tried to harmonize the two different concepts of Nature and Mama in this project for Orani.
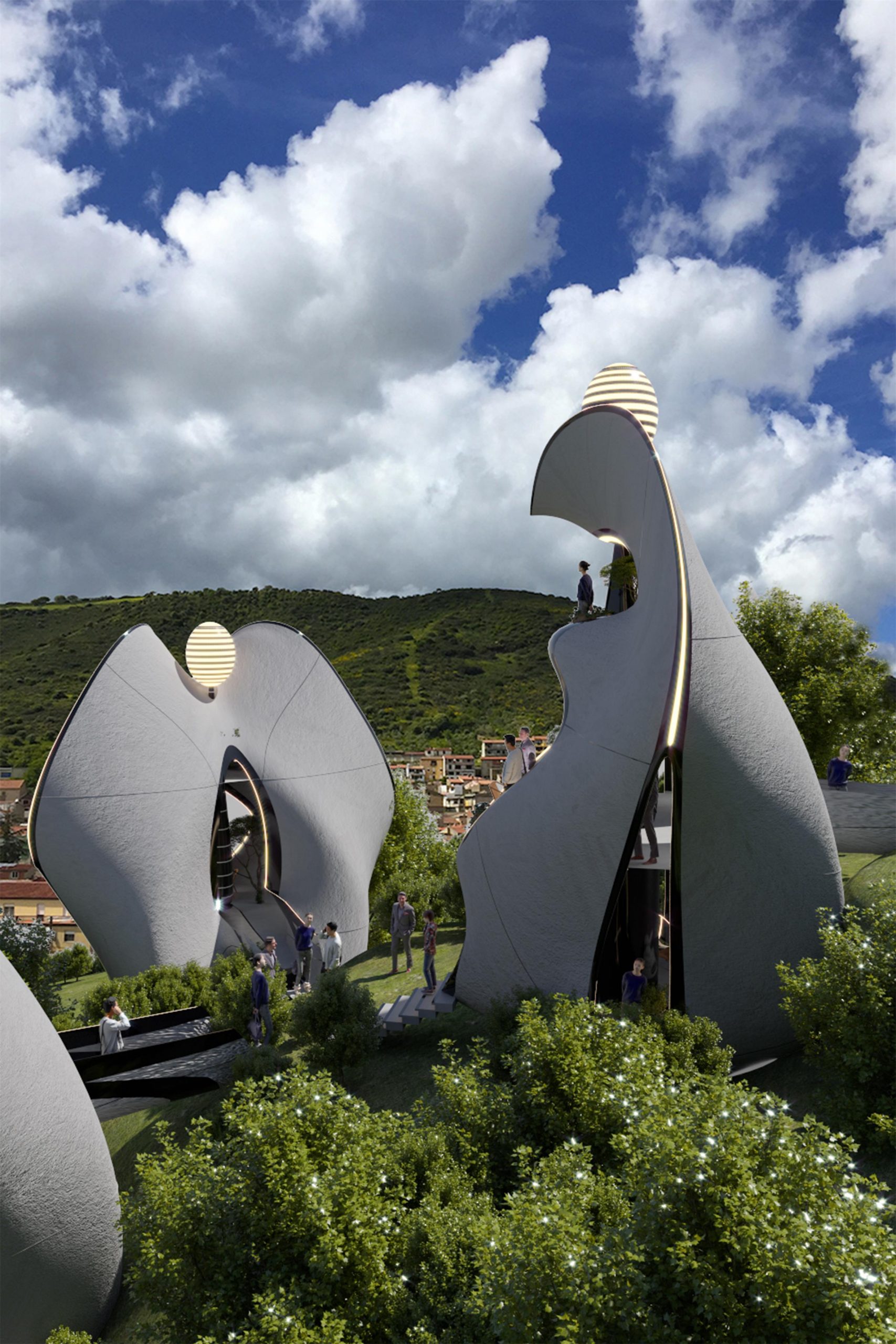
在艺术家Nivola的整个职业生涯中,他努力创造着将艺术与社区联结的世界,他一直秉承这样一个观点:艺术是亲民的。强调Nivola如何通过他为社区所做的工作以及艺术在市民生活所扮演的角色来凸显其影响的重要性,考虑到这些,我们对如何让我们的设计更亲民,以及艺术如何联结社区有了一致的理解。我们希望这些模块能够以开放的姿态将社区聚集到一起,并在整个设计中产生一些艺术性的影响。我们的愿景是希望奥拉尼市成为一个标志性的地标,在这里,人们可以从远处欣赏这个城市,同时也可以在城市中欣赏艺术与地标。我们希望能在项目中找到一些与大自然的相似之处,所以项目的设计与自然式设计实现了紧密结合。项目的目标是融合母亲的形象,这是人类社会的一个关键点,也展现了一个母亲如何养育照顾孩子,以及世界如何关照我们。利用当今的技术与功能,我们的目标是拥抱大自然,将其视为母亲的形象,并像母亲护子一样保护自然。
Throughout Nivolas career, he endeavored to create a world where art binds communities together. He always favoured the idea that art should be accessible to everyone. Highlighting the importance of how Nivola influenced through his work for the community and in the art’s role within civic life. Taking all this into mind we have taken the same understanding of how our development should be accessible to everyone and how art plays a role in bringing communities together. We want our modules to be able to open up and bring communities together as well as to be able to create some kind of artistic influence throughout the design. We want Orani City to become an iconic landmark in which it can be admired from a distance as well as within the city by all as viewing art and landmarks. We would like to see some resemblance to mother nature in our project. We would closely combine our design into the natural design of this world. We aim to blend the mother figure, which is an essential pivotal point in human society and how a nurturing mother looks after its children and how the world takes care of us. Using today’s technology and functionalities, we aim to embrace nature as a mama figure and to protect it like a mother protecting her children.
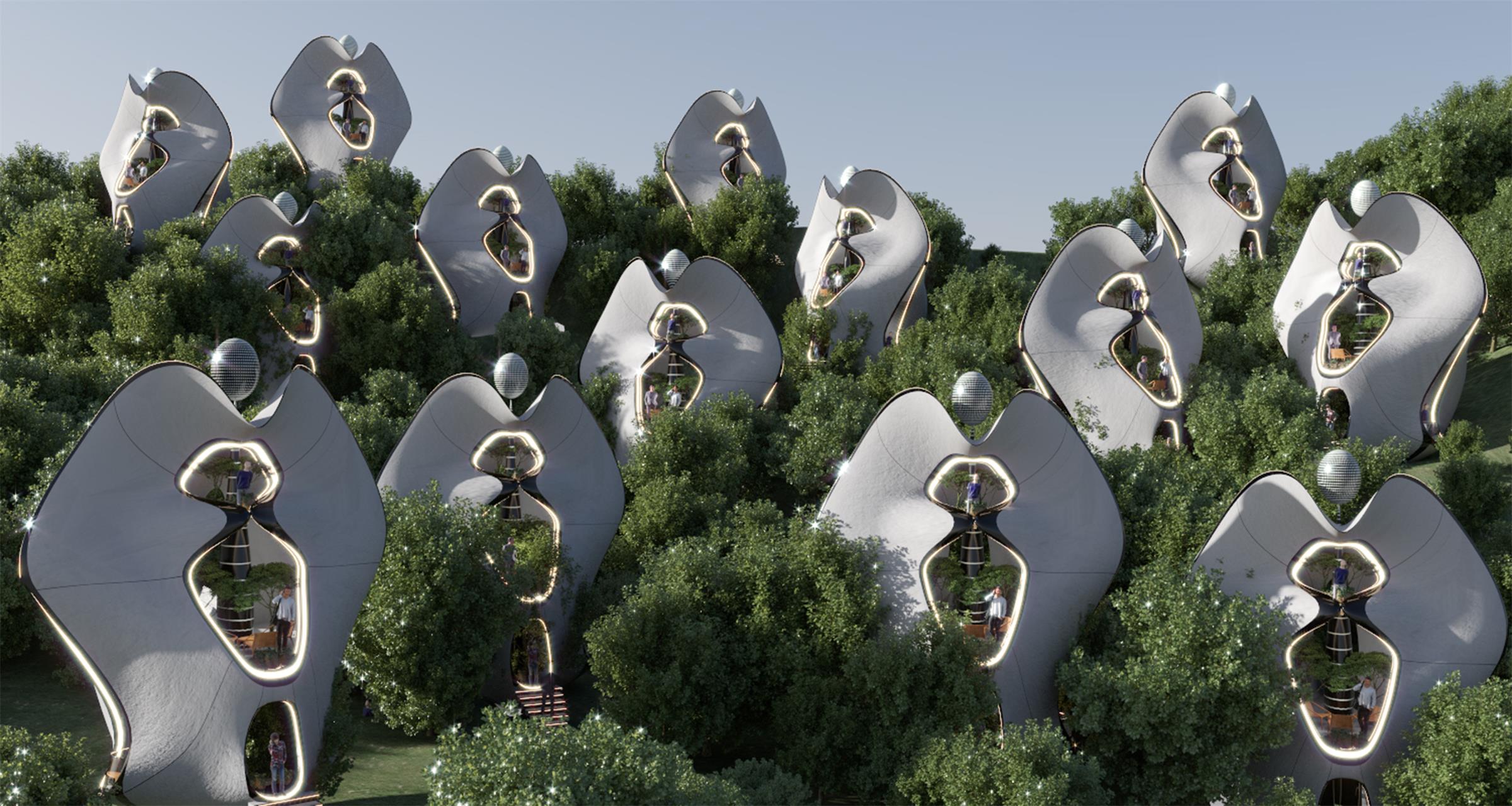

“Madre Natura(自然母亲)”是自然环境下模块化系统式开发的一种可持续发展模式,受到艺术家Costantino Nivola作品的启发,我们从“La Madre”雕塑中获得项目的设计灵感。项目位于尼沃拉博物馆区附近,我们在设计时做了整体而全面的考虑。此项开发计划旨在成为与当地遗产相关联的“活地标”,这一标志性项目将成为奥拉尼社交、展览和生活圈的新成员。该设计将成为宜居且具交际性的艺术作品,同时也是标志性的建筑结构,将为城市衍生出一个新的身份。宜居空间和社交空间的组合将通过不同级别的模块分布到不同层次的领域中,将建筑、艺术和技艺整合到这个宜居博物馆项目里。项目也对奥拉尼的城市遗产进行保护,尊重艺术家Constantino Nivola及其作品,并利用现代技术和融入我们风格的设计来延续城市的光辉遗产。本项目还致力于“女性”,正如奥拉尼城市历史之所见,我们看到了女性为城市所做的贡献。我们将模块化设计献给我们的主角——我们的母亲“大自然”。
“Madre Natura” is a sustainable development of modular system style development in natural settings. Inspired by the work of “Costantino Nivola”, we have taken inspiration from the “La Madre” Sculpture. Situated near the Nivola Museum zone, we have taken the whole area into account while designing our project. Our development is designed in a way to become a “living landmark”, in connection with the local heritage. This iconic project will be a new addition to the Orani social, exhibition and living areas. The design will be an iconic identity as livable and sociable art pieces and architectural structures that will develop a new identity of the city. A combination of livable space and sociable space will be distributed to the different levels of the terrain injunction with the different levels of the modules. We aim to integrate architecture, art and technology in this livable museum project. Our aim is to preserve and protect the heritage of Orani, give respect to Constantino Nivola and his work, and to continue his legacy with using modern techniques and our style integrated within the design. This project is also dedicated to “women”. As seen in the history of Orani, we have seen the efforts of women within the city and for the city. We have dedicated our modules to our protagonists, our mothers “Mother Nature”.
▼秋景效果 Autumn effect
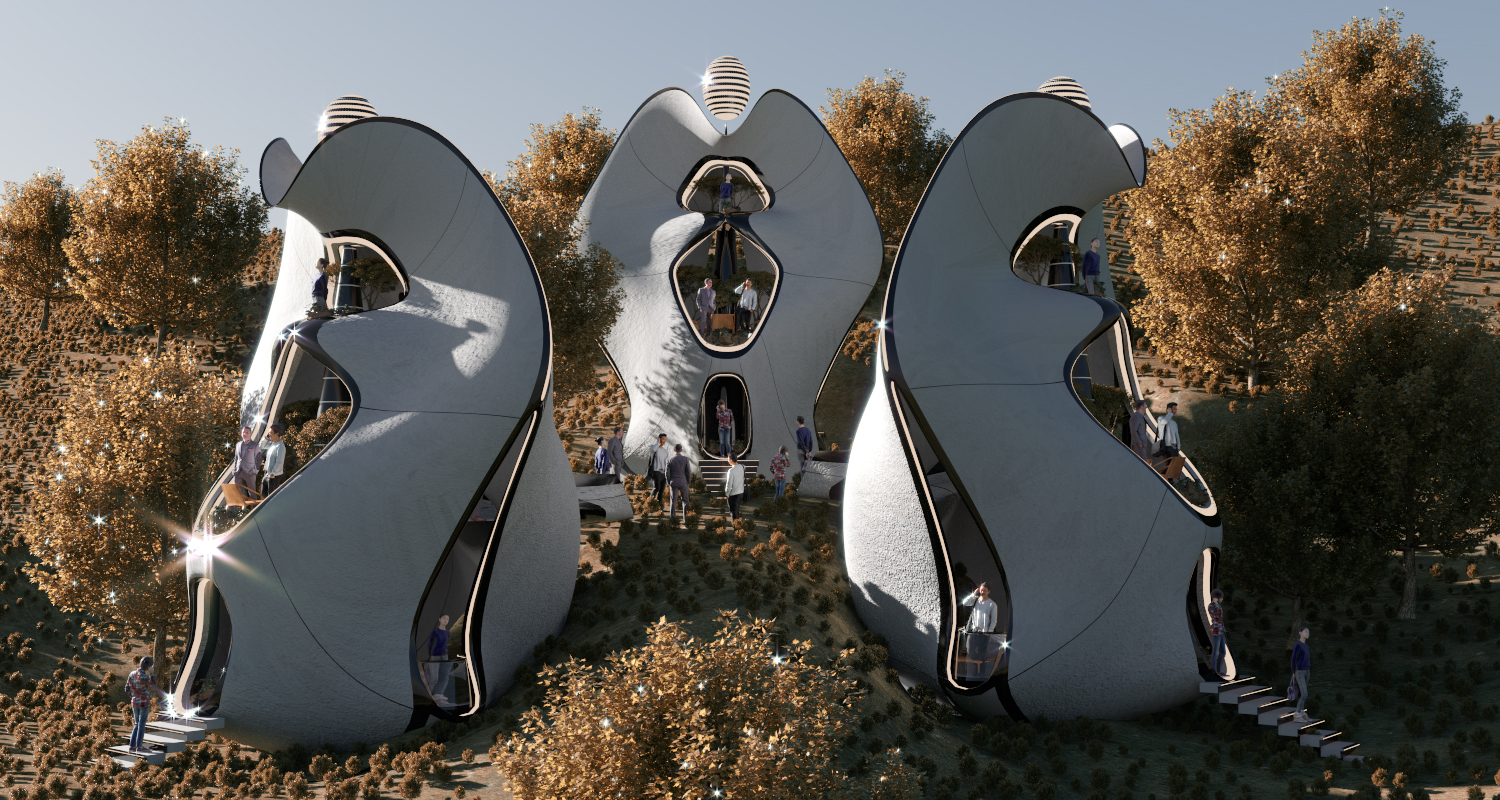

项目所在的场地是一个倾斜的山坡,将被改造成错列的样式为模块化建筑提供不同的位置。在自然风景的包围中,我们希望这项开发计划能够自我维持,与自然和谐相处。众所周知,撒丁岛受风的吹拂,有时风力还很强。由于风的原因,我们必须调整管理这些模块化建筑,确保风能够顺利通过。我们在风能穿过的两侧创造了空隙,这也为模块创造了开放性,引领我们一起感受自然。
The site that we have situated our development on is a sloppy mountain side that will be transformed into staggered sections that will provide different levels for the modules to be situated in. Surrounded by natural scenery, we want our development to be self-sustainable working in harmony with nature. Sardinia is known to have winds and sometimes it can be very strong, due to the winds, we have had to manage our modules and design them in a way to allow wind to pass through. We have created voids either side where the wind can pass through. It also allows us to create openness throughout the modules to make sense of feeling together with nature.
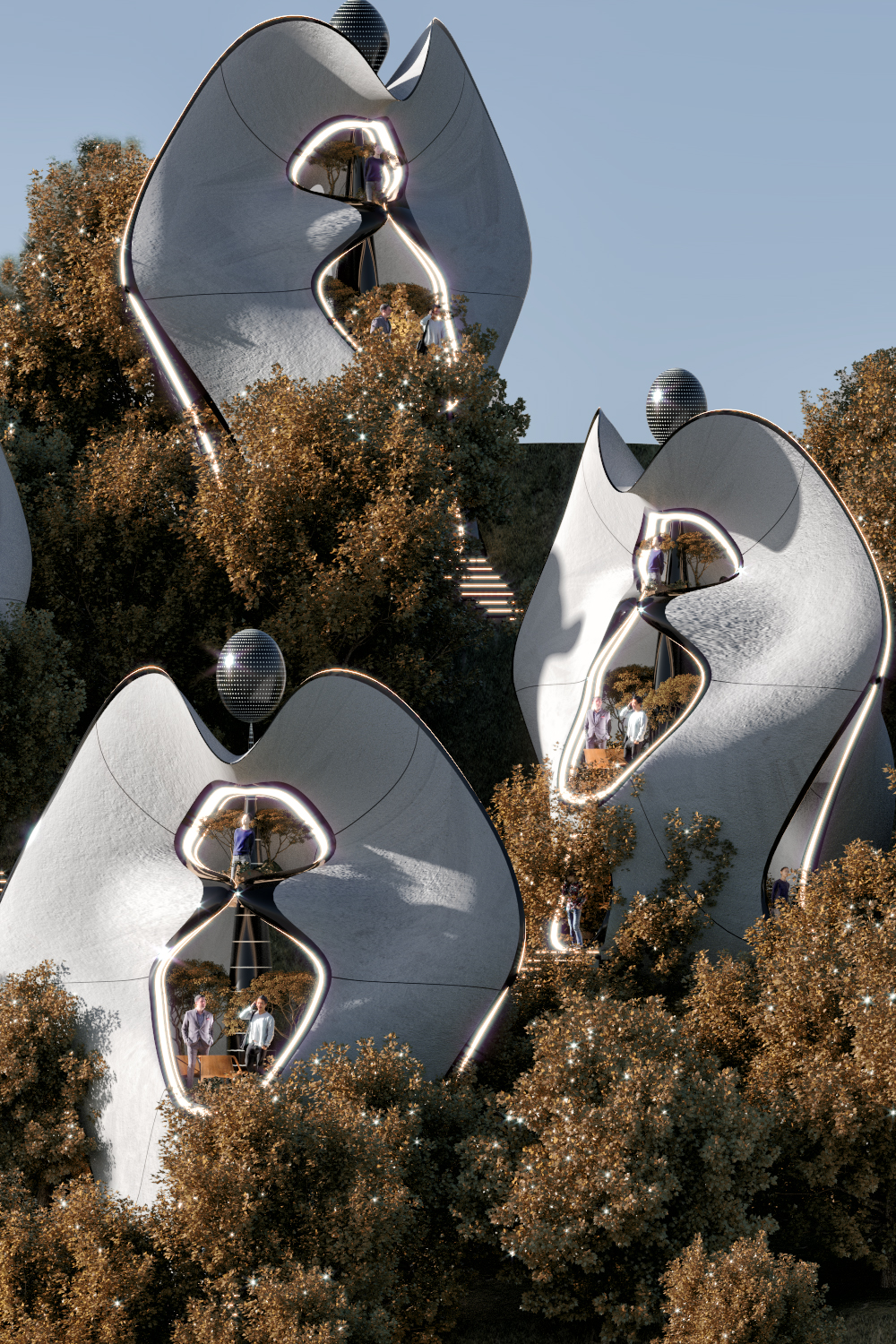
每个“自身可持续”的建筑可以提供能源资源,我们设计的每个模块始终具有可拓展性和灵活性,因此它们能够适应任何地形并满足所有开发需求。每座建筑都以一座“能源塔”为中心,该塔可以提供太阳能、风能所产生的一切自然能源。能源塔上覆盖着太阳能板,可以收集太阳能,中心能源塔的顶部本身可以随风旋转360度,这将产生与风力发电机相同的能量。风从模块中的空隙穿过,然后被引导至风力发电机处参与利用。塔顶还放置了一些技术仪器,如智能摄像机和火灾探测器。这是为了提供社会保障,也是为了抵御自然灾害。在中心塔的下部,我们为模块建筑涉及到的所有技术设备提供了配套房屋,其中包括所有必要的水和能源存储,以及周围环境的调配站。
Each building which is “self sustainable” can also provide energy resources to the grid of the development. We have designed each module to always be expandable and flexible so that they can always suit any terrain and meet the needs of any development. Each building is centered with a ‘Energy Tower’ that will provide all natural generated energy from Solar and Wind. The Energy Tower is covered with solar panels that will harvest solar energy while the top of the centered energy tower itself will rotate 360 degrees at the same time with the wind that will also generate wind turbine energy. The voids in the modules allow channeled wind through that can be directed to the wind turbines. Placed at the top of the tower are also some technological instruments such as smart-cameras and fire detectors. This is to provide social security and also to have natural security against natural disasters. Throughout the lower part of the centered tower, we have housing for all the technical equipment of the module that houses all necessary storage for water and energy as well as distribution stations for the surroundings.
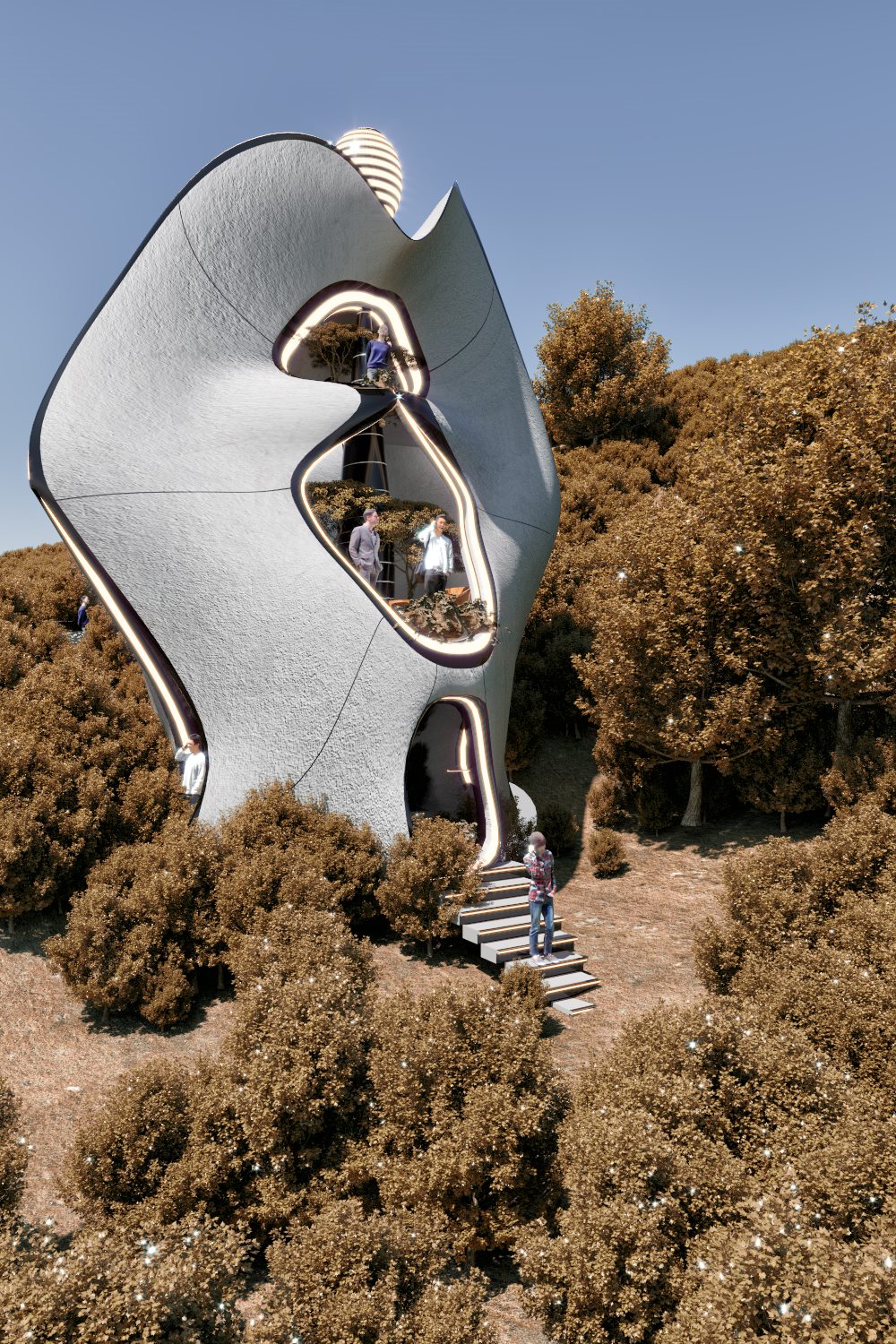
模块上的灯光为周围区域提供了光源,每个建筑都像山上的灯塔一样。夜间时分,这些灯光还可以为社交活动和展览提供娱乐照明。所有模块上的灯光网络都可以作为一个独立的单元用于周边博物馆以及国庆日等活动的照明。
这些模块建筑可以拥有多种不同的形态,从单个模块的自身可持续发展到将模块聚集在风筝钻石般的结构中,最终形成一个小型社区。其目标是确保其适应性,在这种情况下,这些模块可以依据网络建立,以创建一个功能齐全的、自我维持的栖息地。
Light on the modules also provide visibility for the surrounding areas as each building acts like a beacon on the mountain. At night time the lights can also provide entertainment lighting for social use and exhibitions. The network of lights on all the modules are enabled to work as a single unit for events for the surrounding museum as well as nationals days ..etc.
There can be many different formations in which these modules can be situated on the site, from a single module being sustainable on its own to a gathering of modules in a kite diamond formation to create a small community. The aim is to always be able to adapt and in this case these modules can be set up in a network to create a fully functioning self sustained habitat.
▼每个建筑如同山上的灯塔 Each building acts like a beacon on the mountain
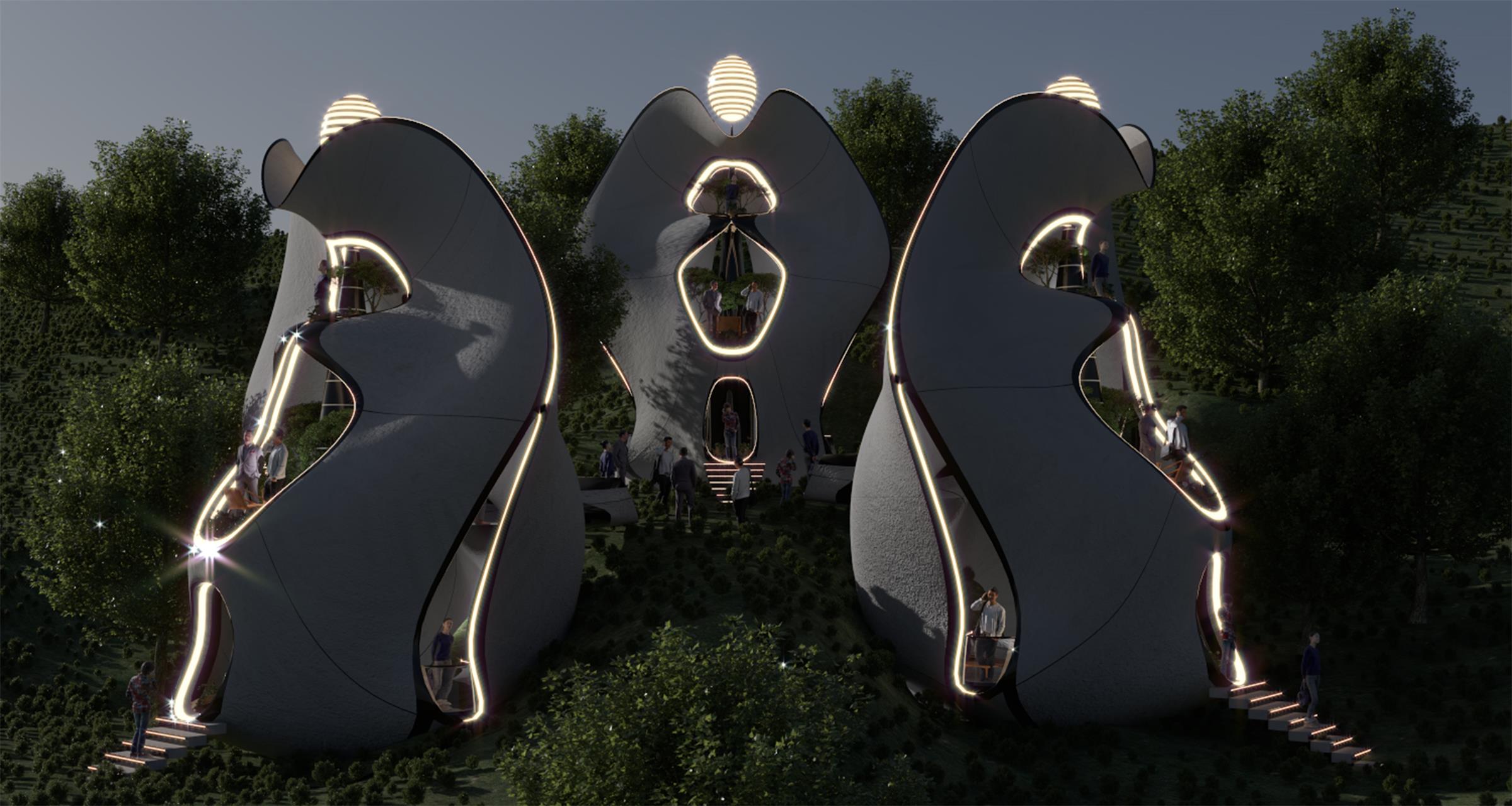

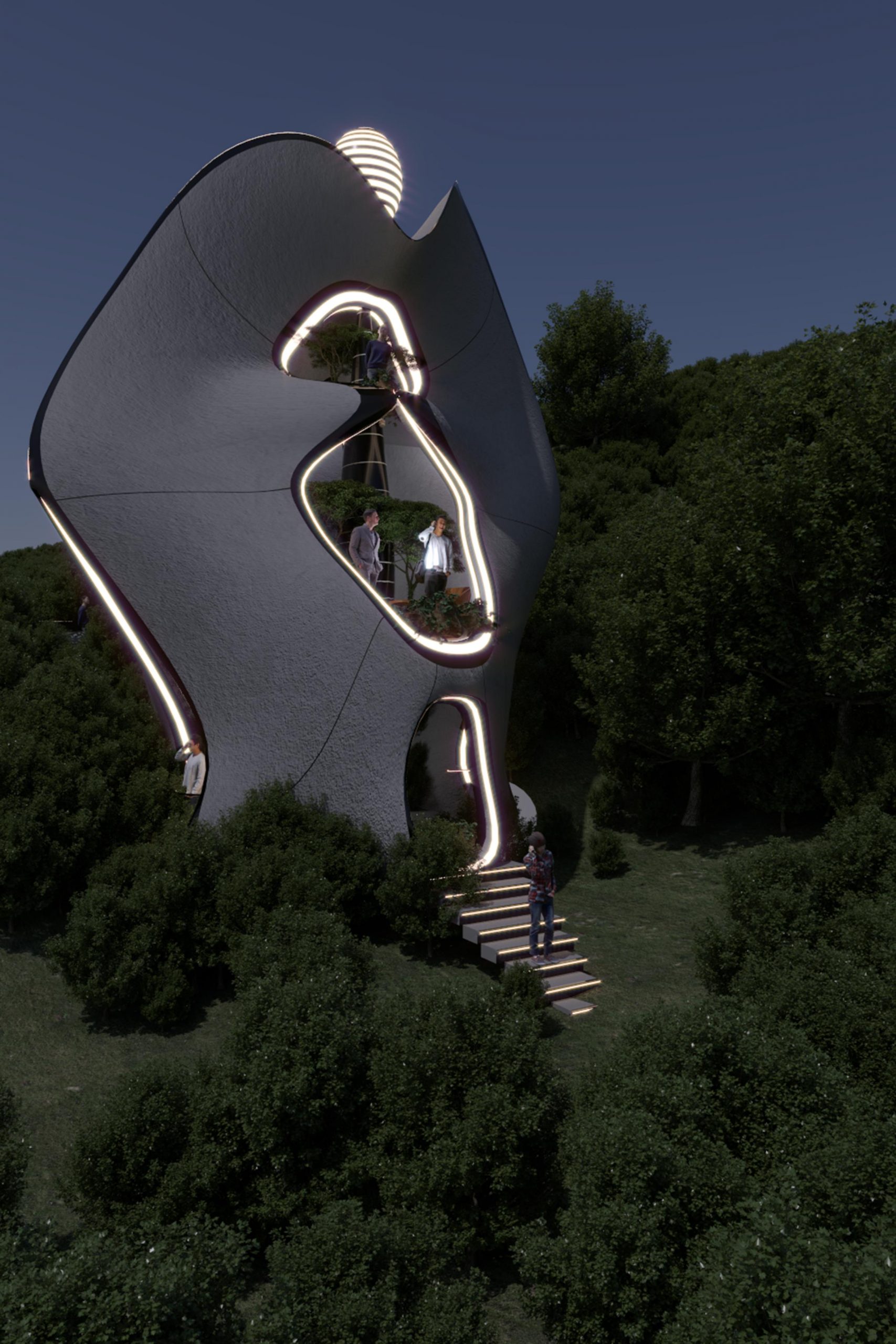
我们采取了大胆的措施,不使用楼梯,而是鼓励居民和游客利用自然式楼梯和地形环境的自然斜度来登高或向下。这得益于场地上高低错落的模块建筑,不同的楼层可通过不同的地形标高进入,两个不同的楼层A1和B1就会有不同的用途。我们的目标不仅是创造宜居的社交模块,还包括创建支持人们社交和使用的社会区域。这些模块在任何情况下都具有可扩展性、灵活性和适应性。一楼“A1”将仅用于住宿,该楼层离地1.5米,其中包括一个工作区、一个私人淋浴区和一间储藏室。3.5米的层高给人带来开阔的空间感,室内设计将会是有机而自然的,并具有撒丁岛的建筑风格。
We have taken a bold step and not included stairs, rather we encourage the inhabitants and visitors to use natural staircases and the natural inclination of the terrain and environment. This is helped by the modules situated on different levels throughout the terrain in which the different floors will be accessible by different terrain levels. The two different floors A1 and B1 will have different purposes. Our aim is not only to create livable social modules but also to be social areas where people can socialize and use the space as they wish. The modules are expandable, flexible and adaptable in any situation. The ground floor ‘A1’ will only be designed for accommodation. The floor which is 1.5 meters high from the ground, will contain a working area, a private showerarea and also storage. The ceiling which is 3.5 meters high will give a much open area feeling while the interior will be designed to be organic and natural, in the architectural style of Sardinia.
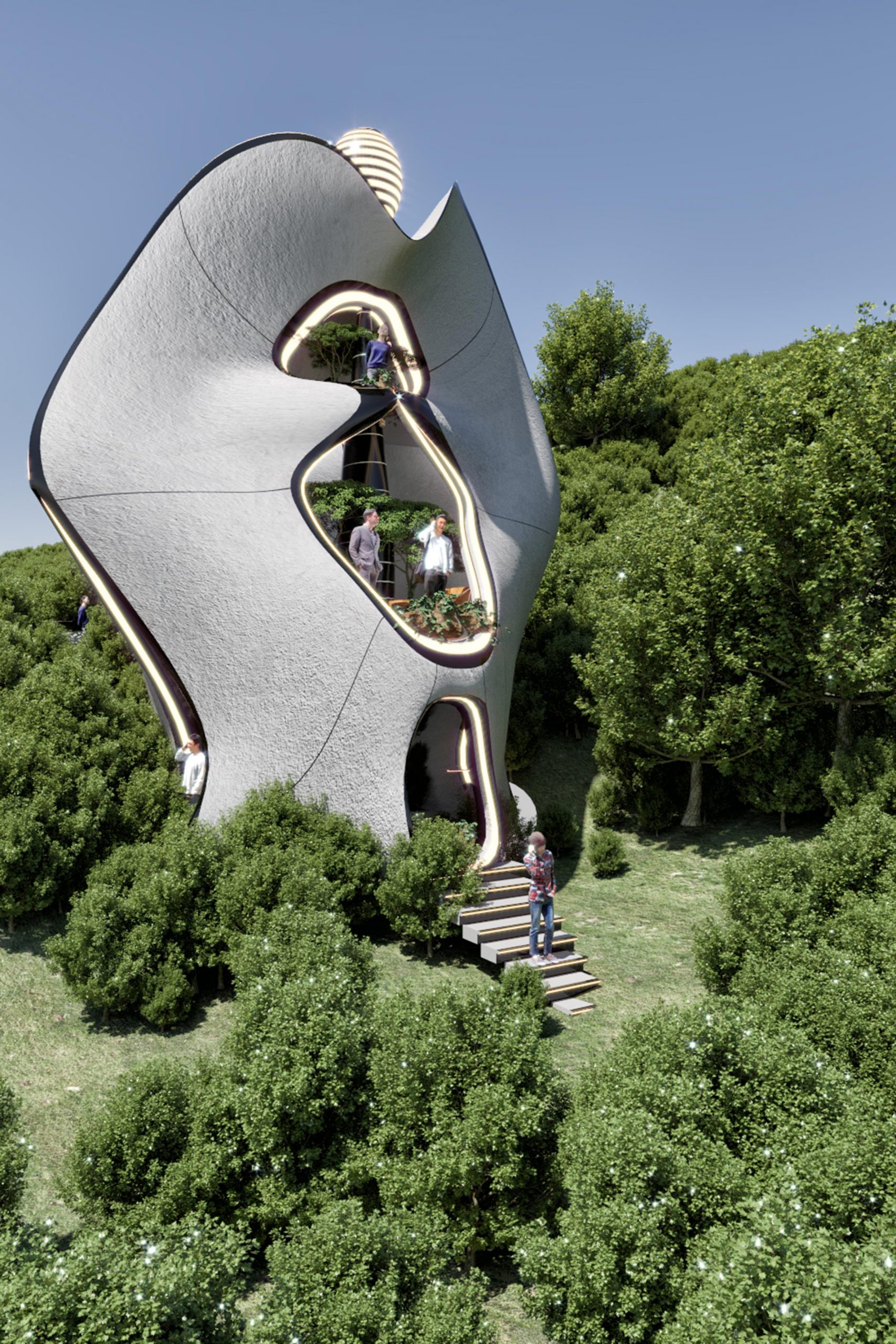
“B1社交楼层”是模块建筑的独特补充,所有B1层(B1/B2/B3/B4)将用作社交空间,或可根据游客及居民的需求进行调整。它也可以用作额外的住宿空间,可以为模块添加更多的卧室区域。不过我们还是更加关注社区的社交层面,有三个模块在B1层连接,为大型活动创建更大的社交区域。我们还可以适应需要紧急服务的社区区域,比如在“Covid-19”疫情期间,像这样的模块可以用于“自我隔离”,社交空间也可以分解成不同且有限的使用部分。我们的目标是能够以多样的方式使用这些模块,尽可能地帮助社区和人们,这就是为什么我们将其设计为可扩展的、灵活且适应性强的模块的原因。“C1全景层”是一个观景台,可以欣赏到叹为观止的美丽景色。C1层也可以打开与其他模块及其C1、B1/2/3/4层连接,以再次根据栖息地或游客及活动的需求创建出一个更大的全景层。
‘B1 Social Floor’ will be a unique addition to the modules. All B1 floors (B1/B2/B3/B4) will be used for social spaces or can be adapted to the needs of visitors or inhabitants. It can be also used as additional accommodation space in which more bedroom areas can be added for the module. While this can be the case, we focus more on the social aspect of the community in which three modules can be connected on B1 floor level to create a much larger social area for larger events. We can also adapt to the social area in need of emergency services. An example is that during this “Covid-19 situation”, modules like these can be used for “self isolation” and also the social space can be broken up into different and limited use sections. We aim to be able to use these modules in any way possible to help the community and people as much as we can and that’s why we have designed them to be expandable, flexible and adaptable. The ‘C1 Panoramic Level’ will be a viewing station to see the breathtaking scenery and the surroundings. This C1 level can also be opened up to join with the other modules and their C1 and B1/2/3/4 levels to create a bigger Panoramic level depending again on the need for the habitats or visitors and events.
▼剖面 Section
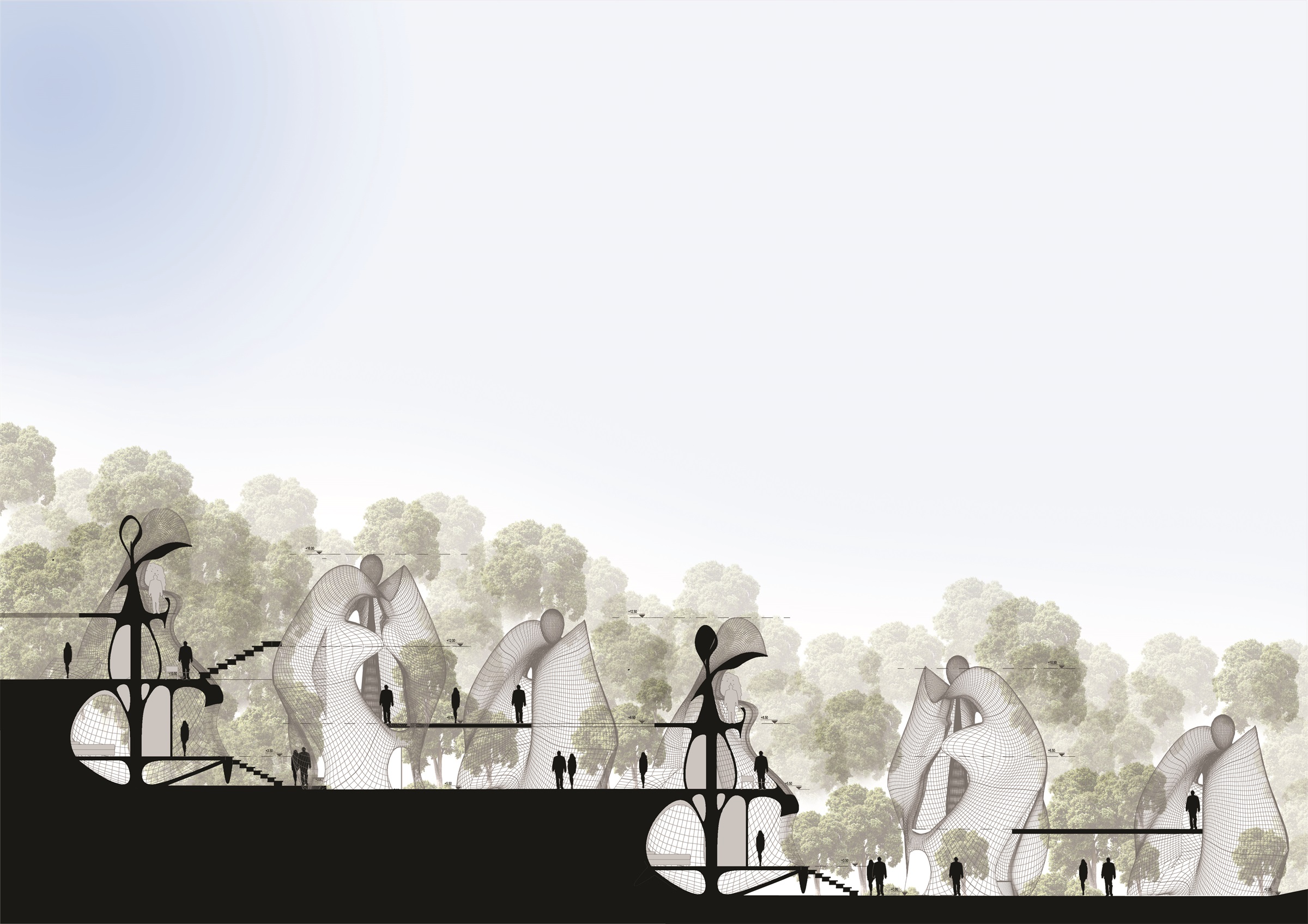

容纳所有系统的主中心能源塔由钢骨架构成,通过将承重钢梁连接到该骨架柱上,创建了一个完全自支撑的钢骨架金属结构。这种金属骨架使我们能够创造出独特的骨架外部结构,主要的外部材料是来自埃费克斯公司的复合浅灰色面板,它提供了舒适的空间隔离状态,并结合了像“La Madre”雕塑一样的白石艺术美感。
The main centered energy tower that houses all the systems is constructed out of a steel skeleton. By connecting our bearing steel beams to this skeleton column, we actually created a completely self-supporting steel carcass metal structure. We were able to create the distinctive exterior structure of the carcass due to this metal skeleton. The main exterior material is Effix-Based composite light grey panels, which provide a combination of comfortable isolation of the space and combining the white-stone aesthetic feeling like the “Madre Sculpture”.
▼A1层平面 A1 floor
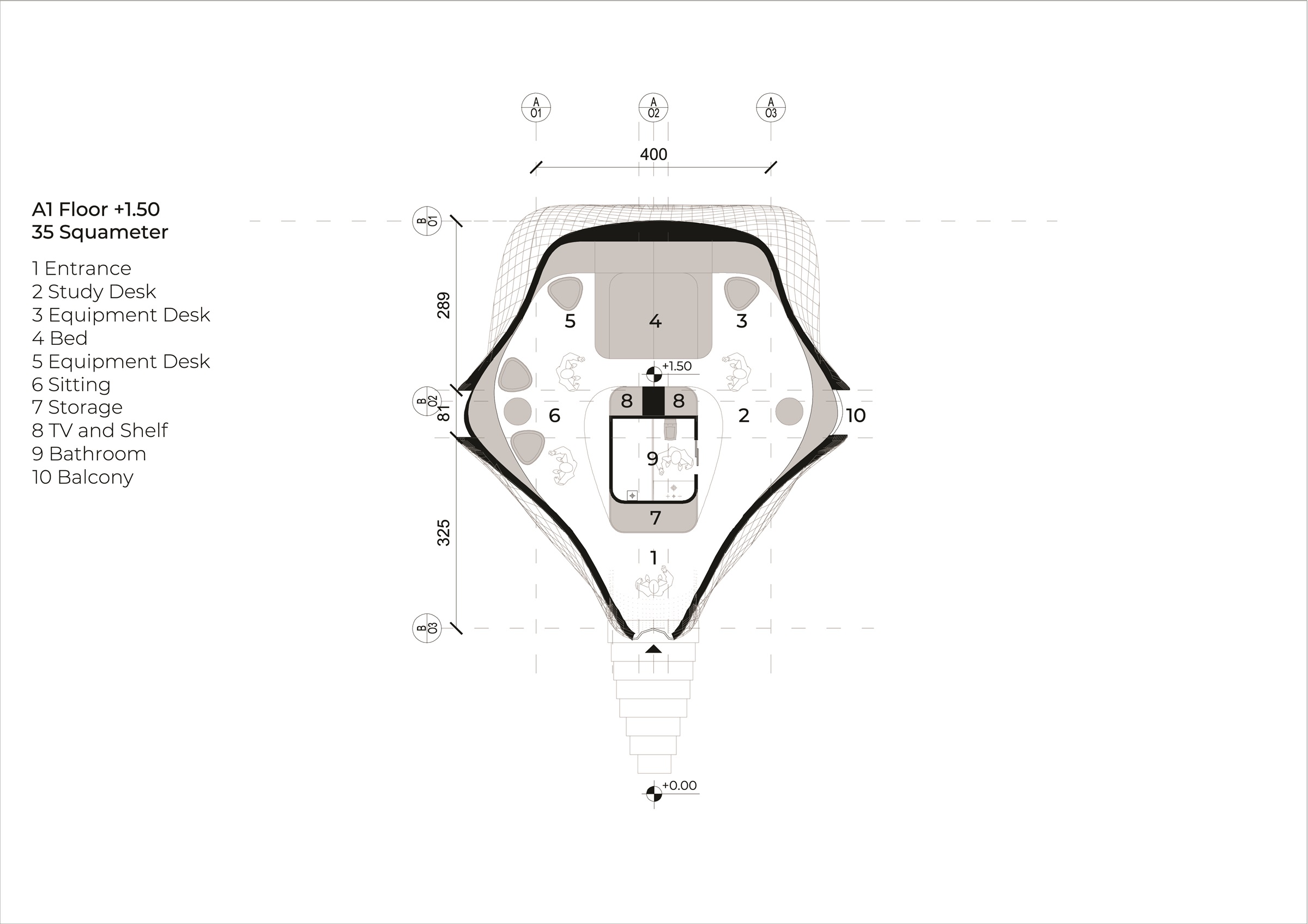
▼B1层平面 B1 floor
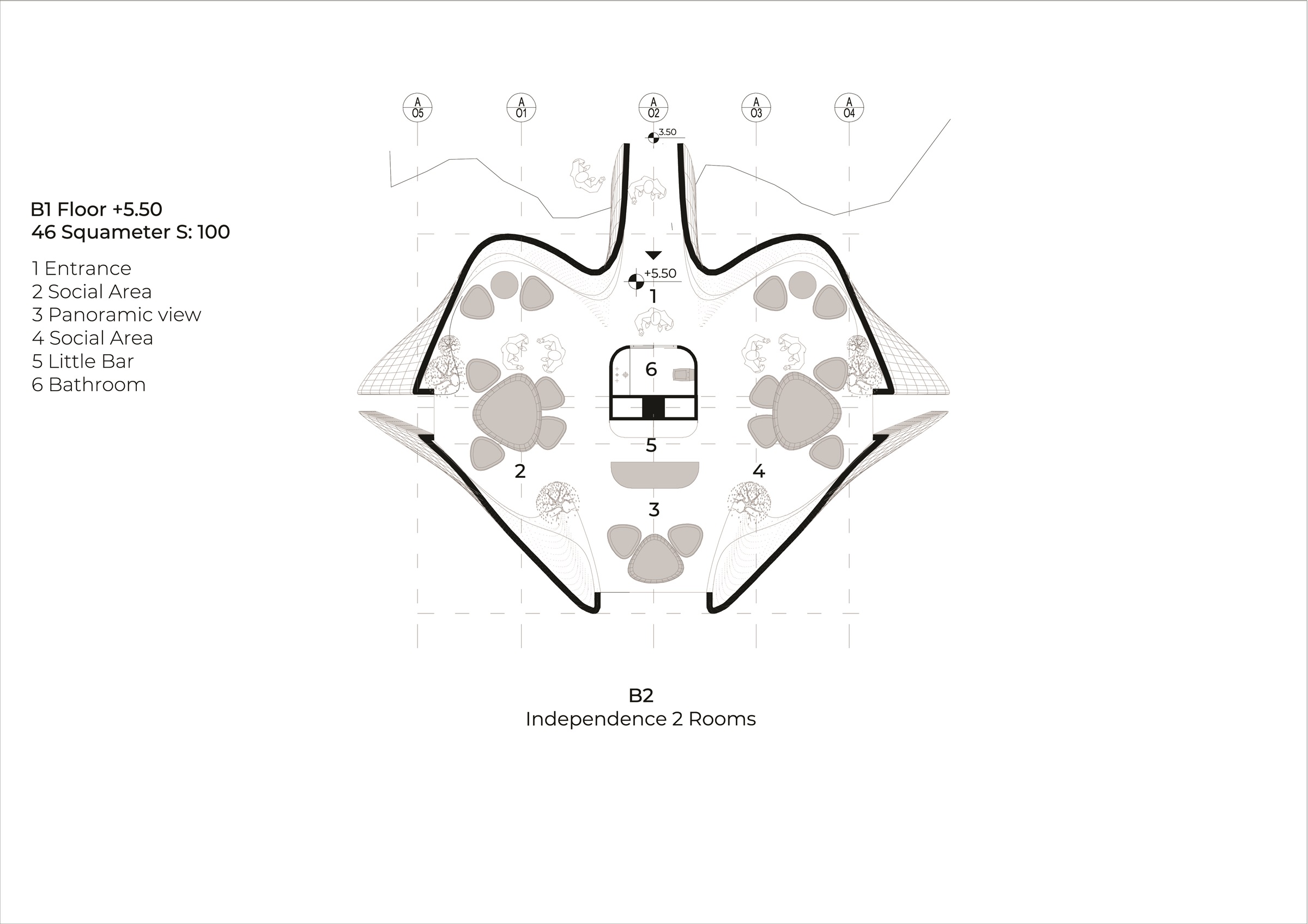
▼B2层平面 B2 floor
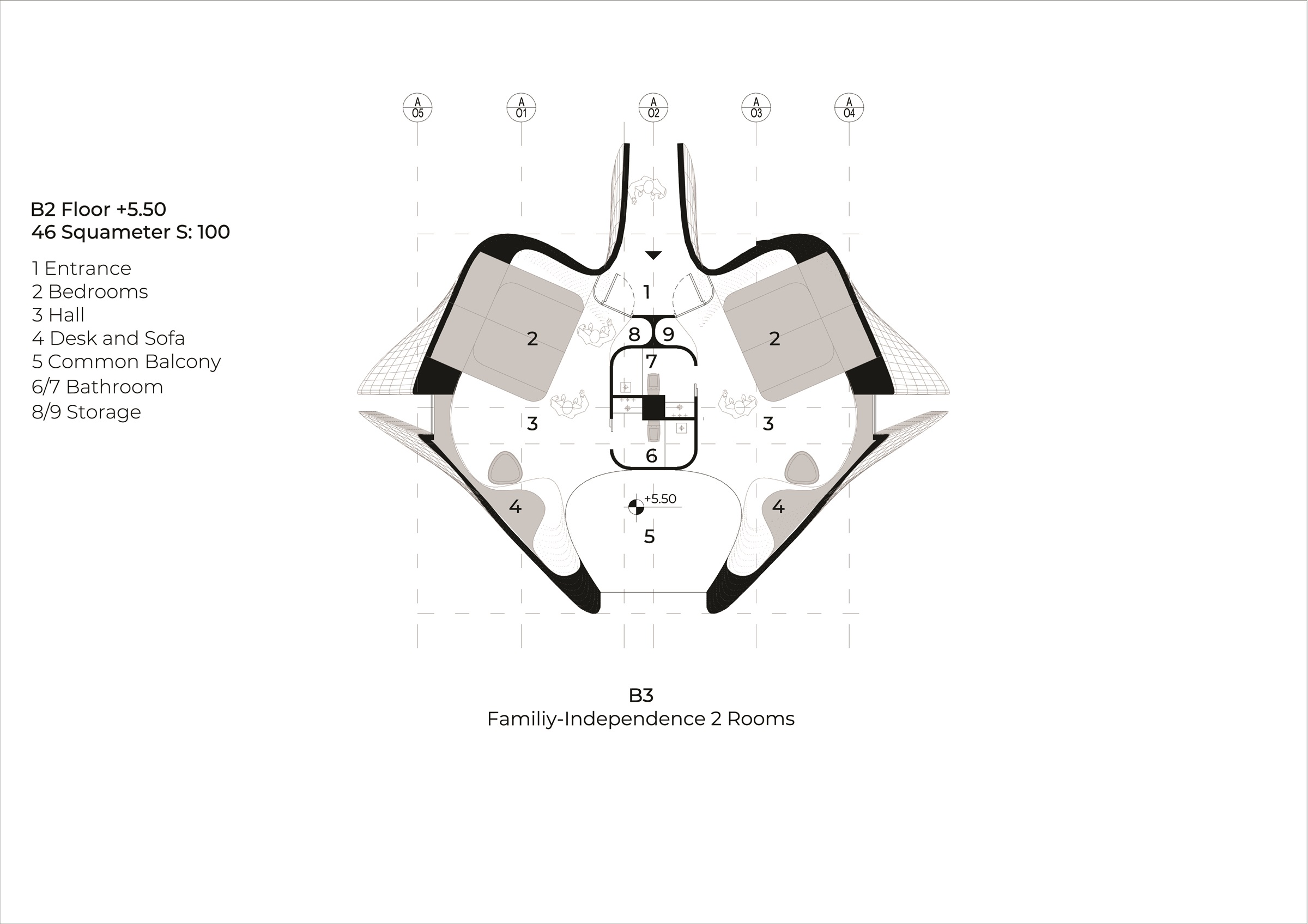
▼B3层平面 B3 floor
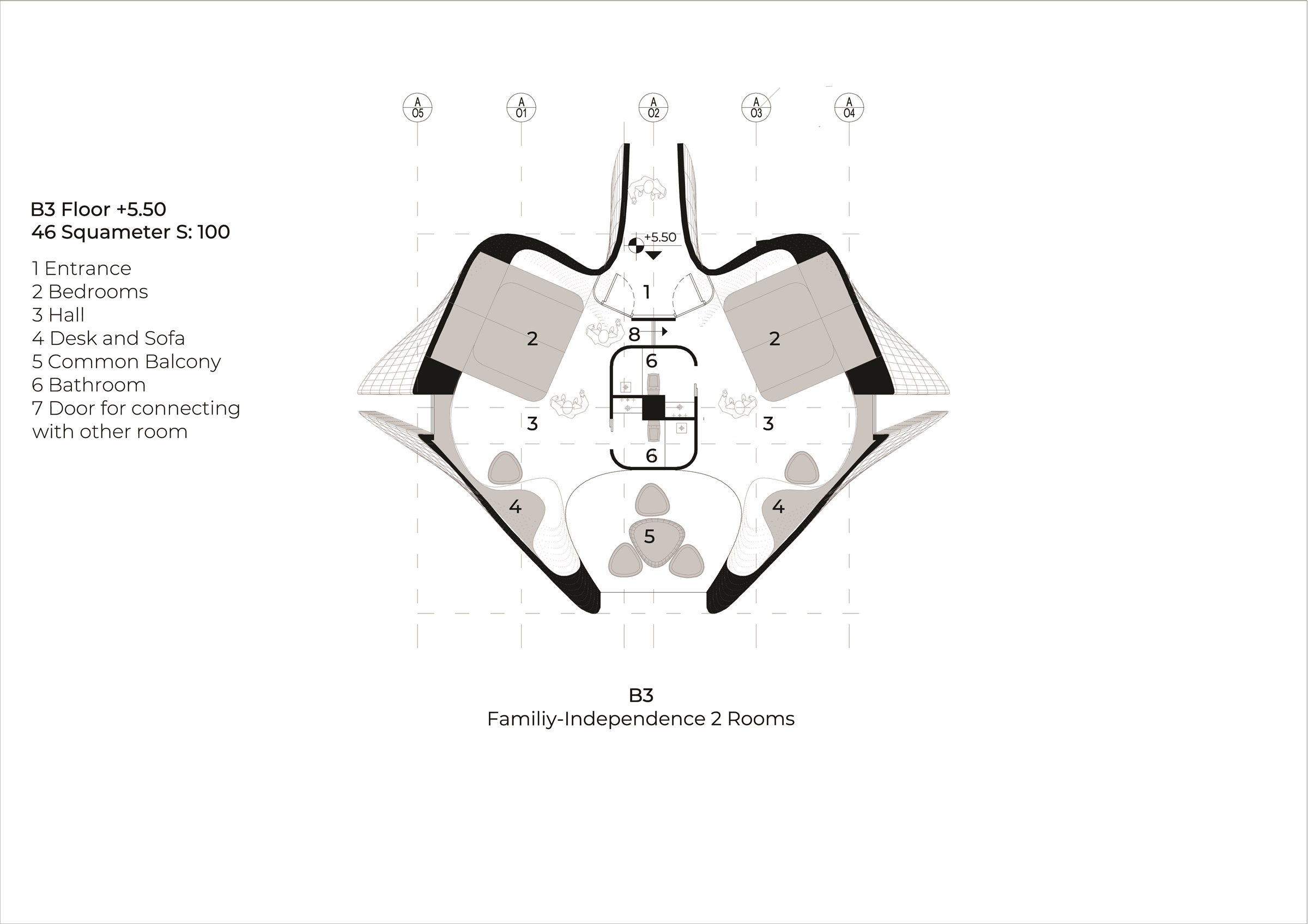
▼B4层平面 B4 floor

项目主创建筑师和设计师:Öznur Pınar Çer 和 Danilo Petta
渲染和动画:MASK Architects
新闻稿:Sarje Nagda
Lead Project Architects and Designers: Öznur Pınar Çer and Danilo Petta
Rendering and Animation: MASK Architects
Press Report: Sarje Nagda
“模块化建筑有着独特的形态,外部钢化的边缘包裹浅色系的立面表皮,凸显了概念设计的艺术感。”
审稿编辑 Hongyu
更多 Read more about: Mask Architects




像外星人入侵
你看看这好看吗
单个还好,一群有点恐怖