本文由 Labics授权mooool发表,欢迎转发,禁止以mooool编辑版本转载。
Thank Labics for authorizing the publication of the project on mooool, Text description provided by Labics.
Labics:项目位于米兰郊区罗扎诺,是一个城市广场的设计,旨在为当地社区提供一个充满活力的共享户外空间,以满足社区复杂和不断变化的需求。Labics还希望能创造一个能够用于意料外需求的空间,同时保留明显的当地特征。民众参与帮助市政府确定了一个非常精确的设计概要,其中包含了许多不同的需求和当地社区居民的愿望。
Labics:Urban design for a public square in Rozzano, a suburb of Milan, offering the local community a flexible and shared outdoor space. The aim of this project was to create a new, flexible and welcoming landscape for the local neighbourhood which would satisfy the community’s complex and continuously changing needs. Labics’ intention was to make a space that would also trigger new, unplanned uses whilst retaining a strong local identity. A public consultation helped the municipality to define a very precise brief, accommodating the many different requirements and aspirations of the local community.

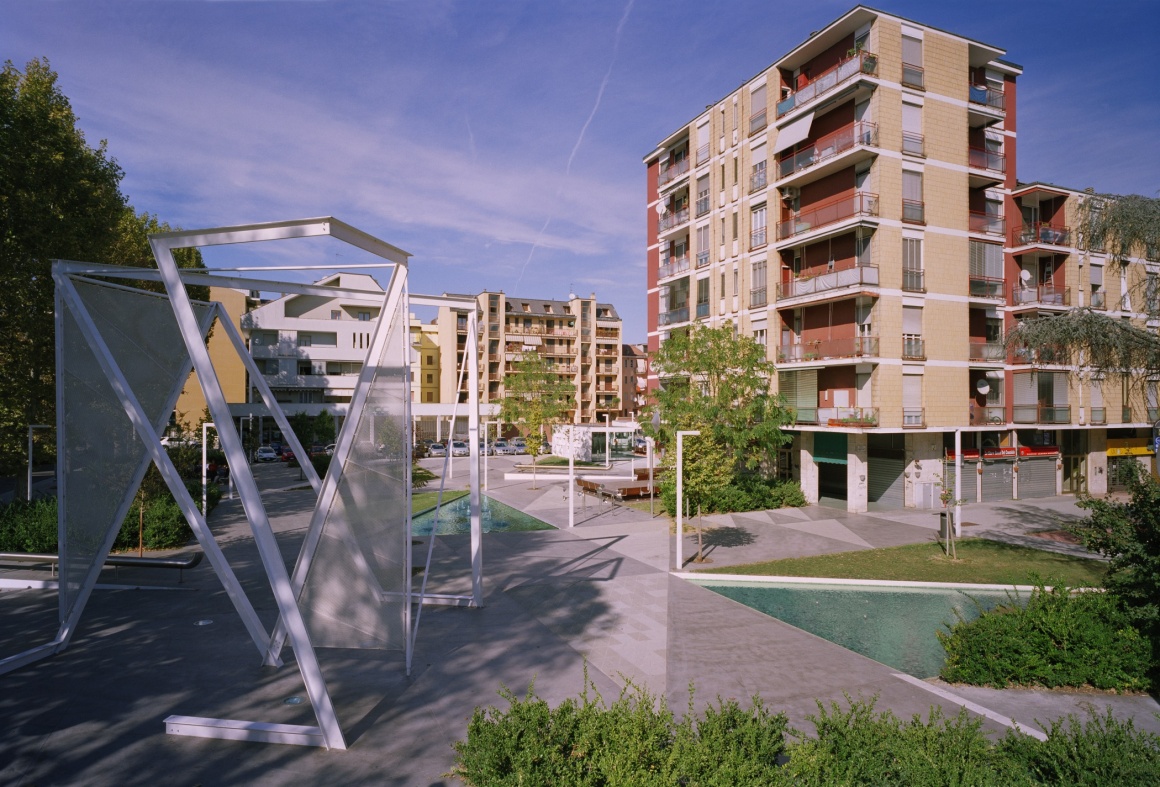
广场的几何图案是“黄金矩形”形成的密集网格(即边长为1:6 .6的黄金比例的矩形),这些矩形的尺寸决定了从种植到铺装的每一个元素。在矩形网格内的三角形状系统划分出了各种自然表面和人工表面,包括水景、铺装、草坪、灌木和种植床。这里种植了各种各样的树木,有樱桃、梨树、桦树和金合子树,以确保全年都能赏花,还能看到颜色的变化。路面由当地的石头、伊洛科木材和混凝土等各种材料组成。为了凸显轻微起伏的地形,景观被人为地“弯曲”,以创造一个动态的空间。
The geometrical pattern of the landscape is based on a dense grid of ‘golden rectangles’ (i.e. rectangles with side lengths in the golden ratio of 1:1.6), the dimensions of these determining every element of the square from the planting to the paving. A system of triangular shapes inside this orthogonal pattern helps to define the various natural and artificial surface treatments within the landscape, which include water, stone, lawn, shrubs and planted beds. A variety of trees, including cherries, pears, birches and acacias, has been planted to ensure a changing display of blossom and colour throughout the year. The paving is composed of a variety of materials ranging from local stone to iroko timber and concrete. To emphasise the lightly undulating topography of the square, the landscape has been artificially ‘bended’ to create a dynamic space.
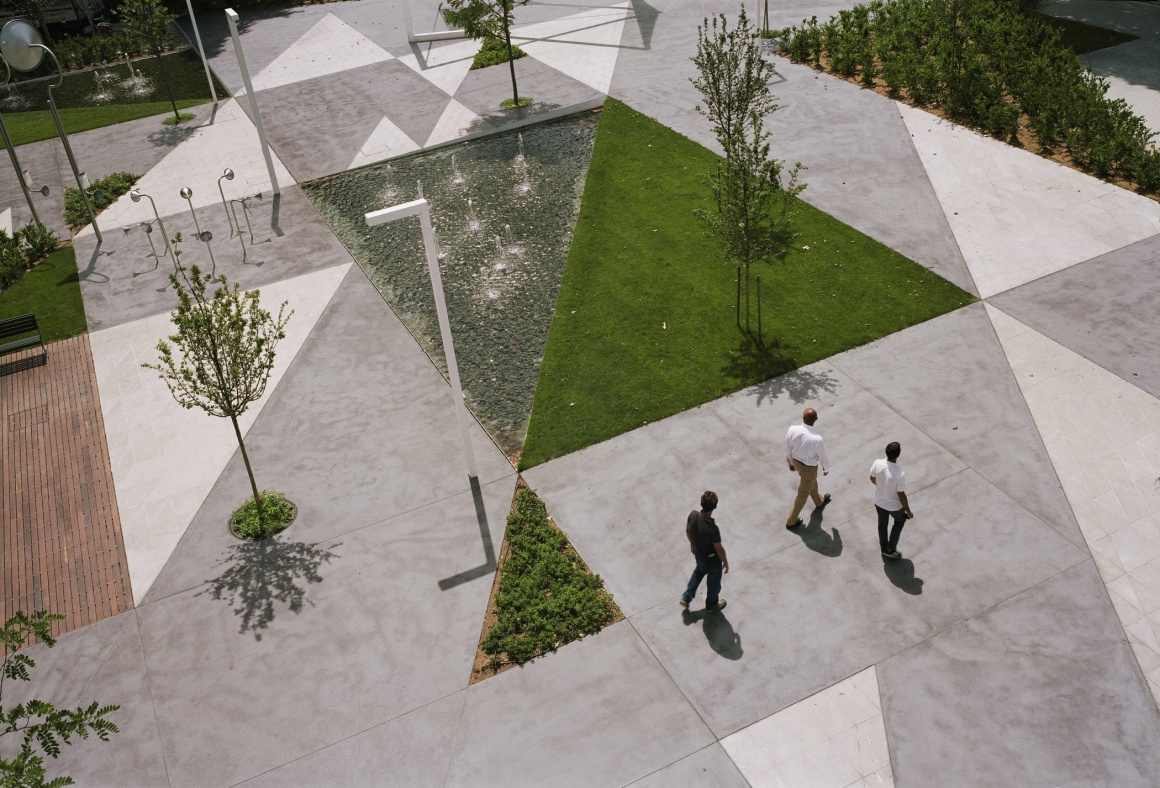

一个当代雕塑位于社区的入口,长椅和亭子遍布广场,为居民提供玩耍、放松和互动的空间。
A contemporary sculpture which acts as a gateway to the neighbourhood, benches and a pavilion/info point populate the square, providing spaces for play, relaxation and interaction.
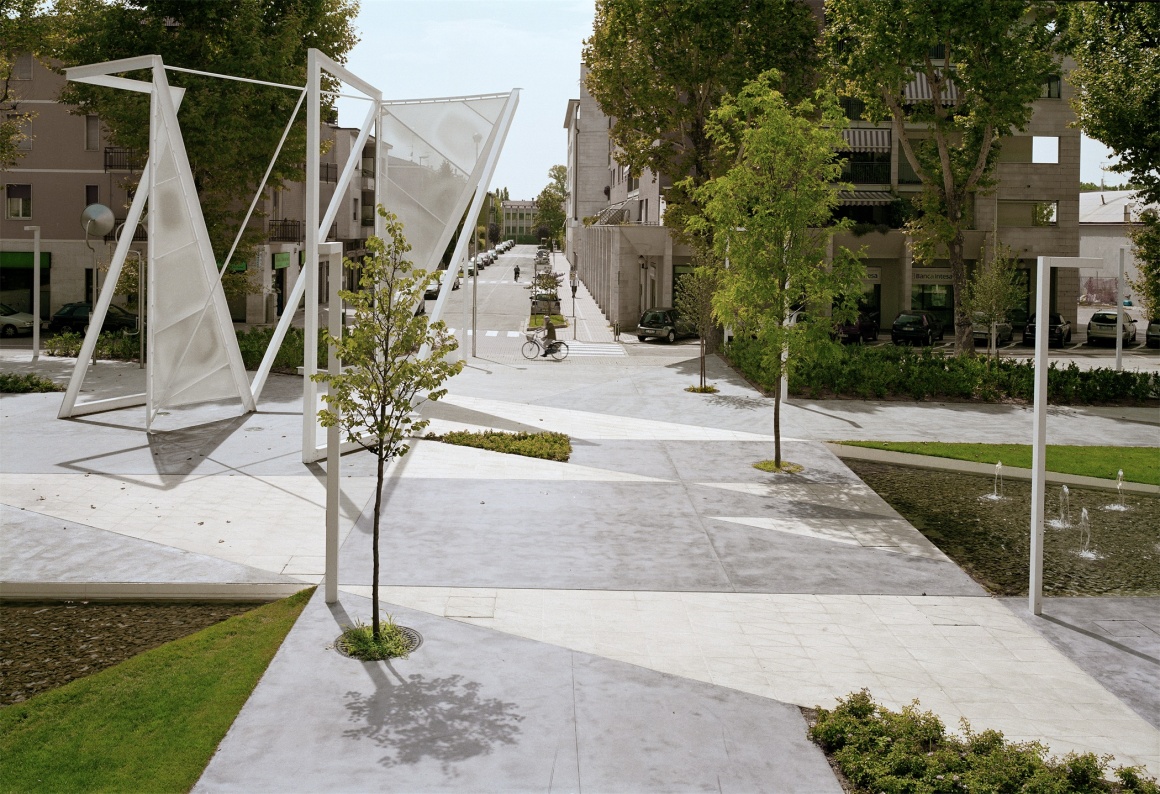

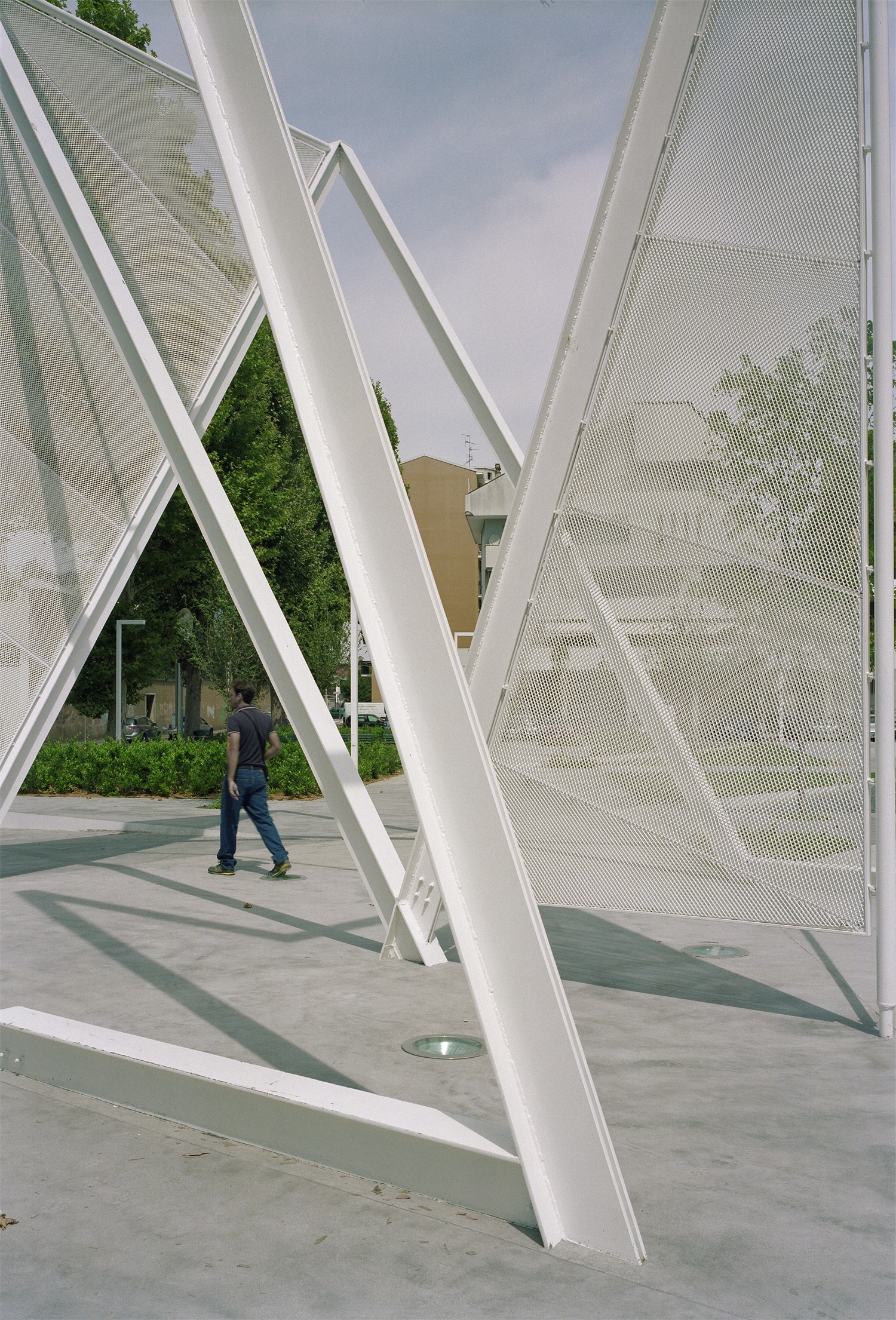
▼模型 Model
▼设计图 Design diagram
▼剖面图 Section
地址:意大利,米兰,罗扎诺
客户:罗扎诺市政府
项目周期:2007-2011
面积:6200平方米
设计公司:Labics (Maria Claudia Clemente, Francesco Isidori)
项目团队:Gaia Maria Lombardo, Giorgio Pasqualini
模型:Susan Berardo, Gaia Maria Lombardo
招标规格及服务:Studio tecnico DFM
摄影:Luigi Filetici
获奖情况:European Participatory Public Space Award (二等奖) 2011
编辑:寿江燕
Location: Rozzano, Milan
Client: Municipality of Rozzano
Dates: 2007 – 2011
Net floor area: 6200 sqm
Design: Labics (Maria Claudia Clemente, Francesco Isidori)
Project team: Gaia Maria Lombardo, Giorgio Pasqualini
Model: Susan Berardo, Gaia Maria Lombardo
Tender specification and services: Studio tecnico DFM
Photos: Luigi Filetici
Award: European Participatory Public Space Award (Second Prize) 2011
Editor: Jiangyan Shou
更多 Read more about:Labics


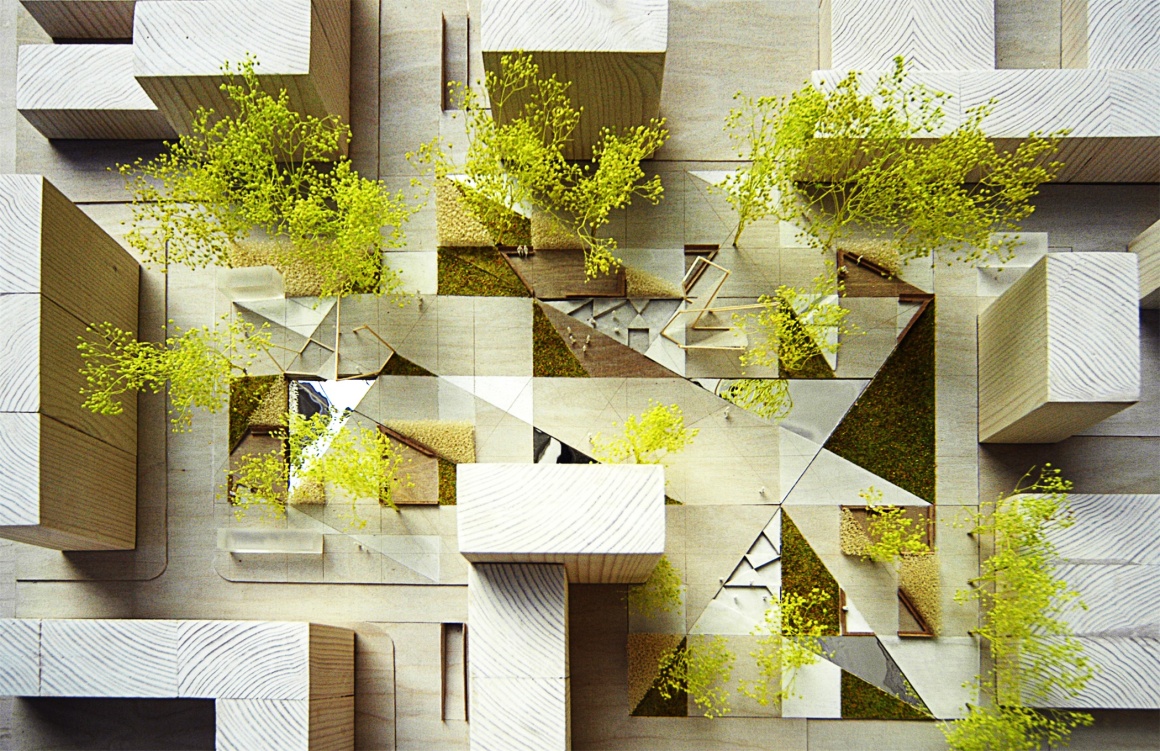
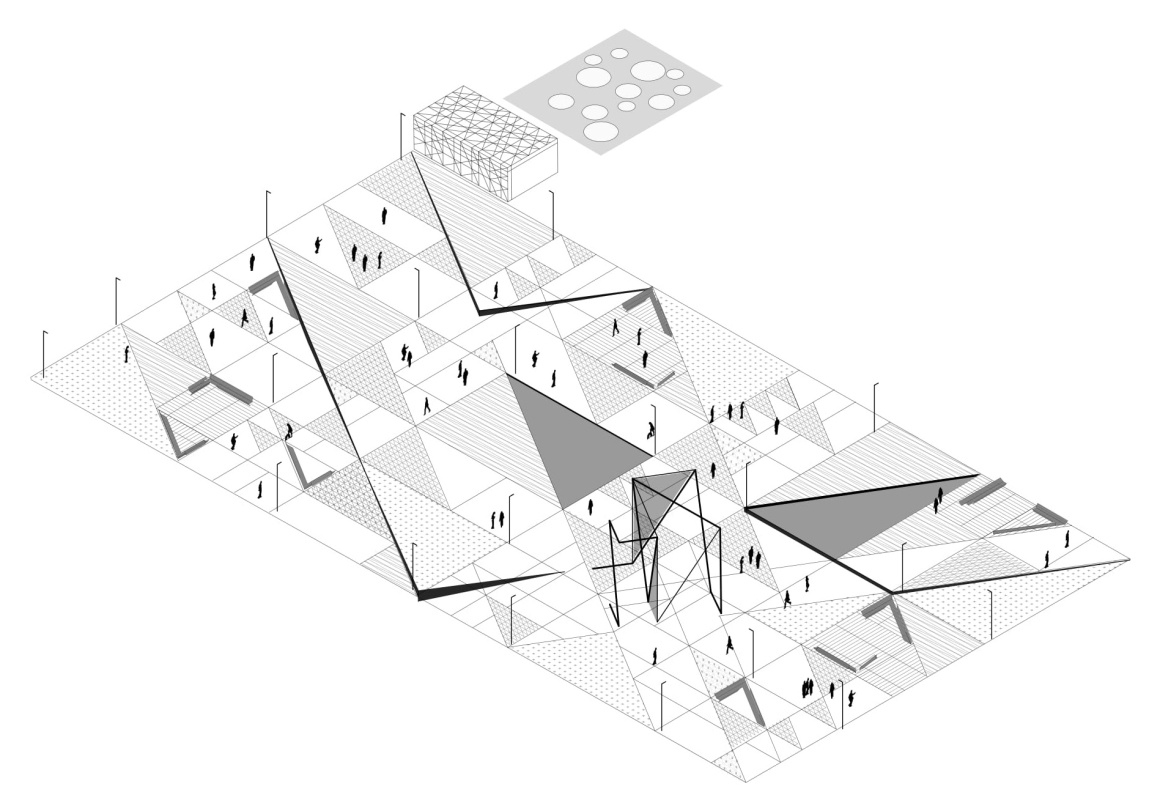
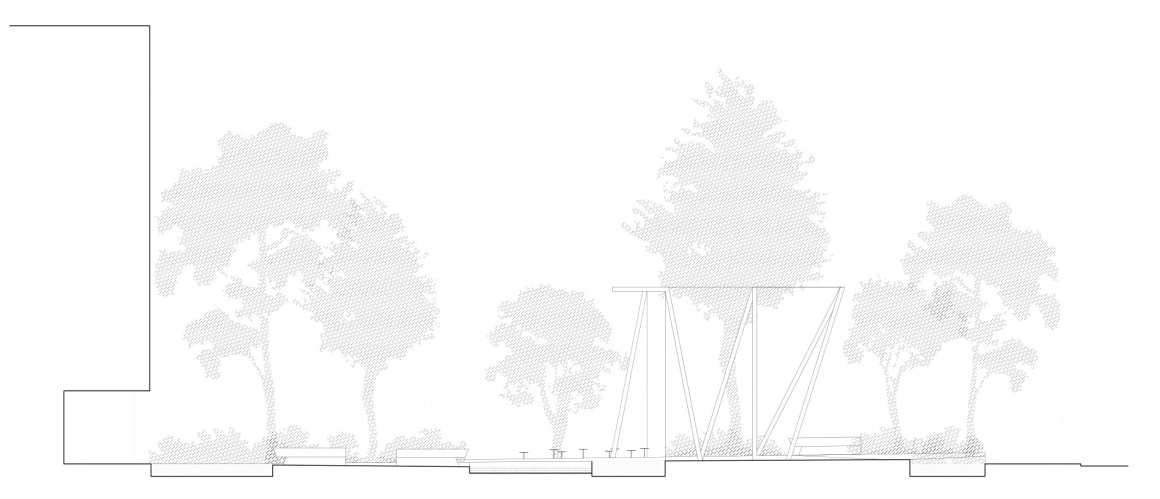


0 Comments