本文由 Wutopia Lab 授权mooool发表,欢迎转发,禁止以mooool编辑版本转载。
Thanks Wutopia Lab for authorizing the publication of the project on mooool. Text description provided by Wutopia Lab.
Wutopia Lab: Wutopia Lab 为FA设计师公社之西窑头村民宿群中的3号楼,陌生人—拒绝风景的房间于2021年6月底落成开放。
Wutopia Lab: Wutopia Lab designed Building 3 for Fortune Art Homestay, Xiyaotou Village, “Stangers”- Room with a rejected view open at the end of June 2021.
▼项目视频 Video
我对农村的经验几乎没有。高二在崇明农场学农一个月,大二暑假在五台山写生住在农家院里一个月,这是我仅有的农村在地经验。我的亲戚里也没有务农的。就这个经历,我就是一个乡村的陌生人。
I have only had two experiences living in the countryside。 The first experience was studying farming in Chongming farm for one month in my sophomore year of high school, and the second was living in a farmhouse in Wutai Mountain for one month in the summer of my sophomore year, which was my only two rural experiences on countryside. As I was saying, I am a stranger to the countryside.
▼鸟瞰 Bird’s eye view
▼夜景鸟瞰 Bird’s eye view of night
在设计3号楼之前的4,5年里,我的确也接到过不少乡村项目的设计邀请。因为各种原因没有实施。但这给了我思考乡村项目的经验。回顾这些项目中,我其实没有摆脱地域主义的影响,试图用木屋架,夯土,砖,混凝土和玻璃这些材料和构造来创造一种建筑师眼中的适合乡村的地域性建筑。但这些建筑其实都是伪装成当地人的陌生人。对当地人而言未免有些伪善。所以在西窑头村这个项目,我正视我作为乡村陌生人的这个身份并表达一种作为陌生人如何理解或者改变当地风貌或激活当地生活的简单直接的姿态。是有些莽撞,但我是把当地人和陌生人以平等的地位加以考虑的。所以把设计的民宿叫做陌生人。
In the four or five years before I designed this building, I did receive many invitations to do projects in the countryside. For various reasons, they were not implemented. But this gave me the experience to think about it. Looking back on these projects, I did not get rid of the influence of regionalism, trying to use the materials and constructions of the wooden roof frame, rammed earth, brick, concrete, and glass to create a kind of regional architecture that the architect sees as being appropriate for the countryside. But these buildings are strangers disguised as locals. It is a bit hypocritical to the locals. So, in this project in Xiyaotou Village, I confronted my identity as a stranger in the village and expressed a simple and direct gesture of how to understand or change the local landscape or activate local life as a stranger. It is a bit rash, but I consider the locals and strangers on an equal footing. So, I named this homestay design as “Strangers”.
我的第一灵感来自马格利特的超现实主义画作《Le Calcul Mental》。陌生人要在当地创造一个超现实主义的图景。它会超越我们习以为常的乡村景象而和我们熟悉的城市大不相同。
基于粗浅的人类学思考。我注意到在西窑头村以前的民居都是包围着连续的象征边界榷权的围墙。我的设计不过是在这个场地强化了这个传统类型。其实乡村是个熟人社会,即便家家户户之间有高墙也挡不住窥视和八卦。但作为接待外村人(陌生人)的民宿,陌生人的在地安全感有时不得不建立在封闭的环境里,并需要制造一种自保的体验。所以我把墙体升到7米,创造了一个完全独立的形象。这堵在本地人和外村人眼中解读意义可能不同的墙却可以同时为双方所接受而最后成为我塑造陌生人这个形象的手段。
My inspiration came from Magritte’s surrealist painting “Le Calcul Mental”. “strangers” wants to create a surrealist picture in the local area. It would be very different from the city we are familiar with.
It is based on anthropological thinking. I noticed that the former dwellings in Xiyaotou village were surrounded by continuous walls. My design is just a reinforcement of this traditional type in this site. The village is a society of acquaintances, even if there are high walls between households, they cannot stop gossip. But as a homestay that receives outsiders (strangers) from the village, the stranger’s sense of security sometimes has to be built in an enclosed environment and needs to create self-preservation. So, I raised the wall to 7 meters to create an image of complete independence. This wall, which may be interpreted differently by people, can be accepted by them in the end.
▼灵感来源《Le Calcul Mental》Inspiration: Le Calcul Mental
建筑学的文脉最终变成了材料,构造和形式符号的喃喃自语。这个封闭的民宿表达了对上述自语的拒绝。同时连续高大封闭的围墙也拒绝了风景和寒暄式的交流。它的目的是创造一个帮助陌生人内观的场所。但封闭还有一层技术含义。作为在北方生活过的我,会注意风景和文脉之外还有你会忽视的在地性比如天气。在造价严格控制(政府预算)的前提下,厚墙构造在保暖以及遮阳上可以创造采用最少电力的冬暖夏凉的居住体验。这点,最后也被村民证实了。
The architectural vein eventually becomes a muttering of materials, constructions, and formal symbols. The enclosed homestay rejects these mutterings. At the same time, the successive tall and closed walls also reject the view and the pleasantries of communication. Its purpose is to create a place that helps strangers to look inside. But there is another technical layer of an enclosed building. As someone who has lived in the north, they will ignore the local aspects of the landscape and weather. With strict cost control (government budget), the thick wall construction can create a warm living experience in winter and a cool living experience in summer with minimal use of electricity in terms of warmth and shade. This, in the end, was also confirmed by the villagers.
对于大多数人在乡村是短暂地获得一种放松。有时仅仅沦为视觉的放松。西窑头村的景色质朴,但并无特殊。我是从我自己的体验去设计的。在我经历波折和痛苦的时候,封闭自己的视觉和躲在一个庇护所里成为我的诉求。我想起许多中外历史人物无论主动还是被动,放逐成为他们强大自己的历程。我希望除去一些外在要素,让来到这个村子的陌生人找到喘息的地方。在这间拒绝风景的房间里,通过自我放逐的心理来建设一种深层次内观的放松,并激发出对未来的信心。
Most people are in the country for a brief period of relaxation. Sometimes it is reduced to mere visual relaxation. The scenery of Xiyaotou Village is rustic, but nothing special. I designed it from my own experience. When I was going through a tough time, closing my vision, and hiding in a shelter became my appeal. I am reminded that many Chinese and foreign historical figures also strengthened themselves through exile. I hope to escape from the world so that strangers who come to this village can find a place to breathe. In this room that rejects the view, the psychology of self-exile is used to build a deep inner view of relaxation and inspire confidence in the future.
这个室内的原型可以在大量关于修道院房间的描述和绘画中找到。或者叫庇护所更合适。既然我想建构一种自我放逐的体验,那么室内就需要呈现最简单静默的布置。取悦人的各种小摆设都被摒除,包括时钟。这是个重新体验时间的场所,作为住户只能通过天光的变化来估算大致时间。确切地说,在时间的体验上你会一天回到解放前,那种摆脱时钟精准的计量而产生的模糊感。也许只有这样,天空才能取代风景和屏幕,这样光就能成为空间里主宰变化的要素。你要知道,早上起床往往是情绪最低落的时候,这时的一道光打在你的头上,你一定会想起什么。
The prototype of this interior can be found in the numerous descriptions and paintings of the convent rooms. It seems more appropriate to call it a sanctuary rather than a prison. Since I wanted to construct an experience of self-exile, the interior needed to present the most simple and silent arrangement. All kinds of small arrangements to please people were eliminated, including the clock. This is a place to re-experience time, as the occupant can only estimate the approximate time by the change of natural light. To be precise, the experience of time takes you back to the old days, the blurred feeling of being free from the precise measurement of clocks. Perhaps this is the only way that the sky can replace the landscape and the phone, so that light can be dominant elements in space. To be precise, the experience of time takes you back to the old days, the blurred feeling of being free from the precise measurement of clocks. Perhaps this is the only way that the sky can replace the landscape and the screen, so that light can be the element that dominates change in space.
▼室内空间 Interior space
作为建筑师,常常要拒绝将空间刷成全白的诱惑。80年代以前,家里装修都会用油漆一般是用湖绿色刷一道墙裙作为保护,也兼具美观。这面墙成为我脑海中挥之不去的片段。后来在影响我至深的摄影集《哈瓦那》里,我发现了有灰度同时破损的涂料在日光下的惊人效果,这在视觉上形成了触觉的体验而超越画面产生了对场所历史的好奇以及变迁的感慨。我想实验这个效果,就这么做了。我批评摄影师,没有让模特穿着灰蓝色衣服坐在床边,因为当光线落在陷在背景灰蓝色的她的脸庞上,如果她有些失落,那就是一幅爱德华霍普的画。
As an architect, I often had to resist the temptation to paint spaces all white. before the 80s, homes were decorated with paint generally in lake green as protection, but also both aesthetically pleasing. This wall became a lingering fragment in my mind. Later, in my most influential photo book “Havana”, I discovered the amazing effect of grayish and broken paint in daylight, which creates a tactile experience visually and beyond the image to create a curiosity about the history of the place and a sense of change. I wanted to experiment with this effect and did so. I criticize the photographer for not having the model sitting on the edge of the bed in a gray-blue dress because it is an Edward Hopper painting when the light falls on her face in the gray-blue background if she is a little lost.
站在空无一物的基地上,看着一段残墙和门头。我想留一个场地的念想,就保留了它们。此外这和我一个关于环保的思考有关,就是在越来越多的旧改项目中,拆除和运送建筑垃圾其实是非常不环保的建造行为。所以能减少拆除就减少吧。
I Stand at an empty ground and look at the broken wall and a courtyard gate. I kept the broken wall and courtyard in my design because I want these in my memory too. In addition, it’s related to environmental protection, which is that in more and more renovation projects, demolishing and transporting construction waste is a very environmentally unfriendly construction practice. So, let’s reduce the demolition as much as we can.
我把每个房间变成一个单独的建筑。对,没有走廊联系。走出房间就是户外。其实在我们常见的四合院以及农村大院,基本都是这个类型。从这个角度而言,我是将传统建筑类型加以改写后重新组合。这个院子的核心还是中央的庭院。可惜因为消防的缘故,庭院中央的火塘被取消了。其实火塘作为一种聚合中心的历史性已经不存在,就连勉强代替它的电视也丧失了类似功能。智能手机彻底取代了家庭生活中心化。我想设置火塘,意图在本不相识的陌生人之间建立一个可以消除戒备的场地,显然没有做到。在陌生人的民宿里,彼此不认识的陌生人还是需要社交的。
I designed each room as a separate building, there is no corridor connection. Walking out of the room is outdoor. It’s a typical type in china’s courtyard. From this perspective, I redesigned the traditional building type and reassembling it. The core of this courtyard is the central courtyard. Unfortunately, the fire pit in the center of the courtyard is eliminated because of the building code in china. The historic nature of the fire pit as a kind of aggregation center no longer exists, and even the TV, which barely replaced it, has lost its similar function. Smartphones have completely replaced the centrality of family life. I think the intention of setting up the firepit was to create a site that closes the relationship between strangers who don’t know each other, and it don’t deliver. In a “stranger”, people who don’t know each other still need to socialize.
如今的中国的乡村,包容性极大。据我的项目建筑师回来告知,当地人不仅接受我这个“陌生人”。也接受了其他建筑师的作品。他们欢迎建筑师来改变空心村面貌。陌生人很快被接纳成为熟人。
Today’s Chinese countryside is extremely inclusive. According to my project architects, the locals not only accept me as a “stranger”. They also accept the work of other architects. They welcome architects to change the villages. “Strangers “are quickly accepted by local people.
▼平面图 Plan
▼轴侧图 Axonometric
▼南立面 The south facade
项目名称:FA设计师公社之西窑头村3号楼
设计公司:Wutopia Lab
主持建筑师:俞挺
项目建筑师:穆芝霖
设计团队:石迪凡(实习)、米柯洁
FA设计师公社 项目总策划:易居联合创始人 朱旭东
摄影:CreatAR Images
地址:河北蔚县西窑头村,中国
时间:2019.3~2021.6
面积:225平方米
材料:青砖、微水泥、涂料、玻璃、钢板
Project: Fortune Art Homestay, Xiyaotou Village, Building 3.
Design Firm: Wutopia Lab
Chief Architect: Yu Ting
Project Architect: Mu Zhilin,
Design Team: Shi Difan( Intern)、Mi Kejie
Fortune Art Homestay Master planner: Co-founder of E-House Zhu Xudong
Photographs: CreatAR Images
Location: Xiyaotou Village, Zhangjiakou City, Hebei, China
Project time: 2019.3-2021.6
Building Area: 225 m²
Material: Bricks、Concrete、paints、Glass、Steel plate.
审稿编辑 任廷会 – Ashley Jen
更多 Read more about: Wutopia Lab


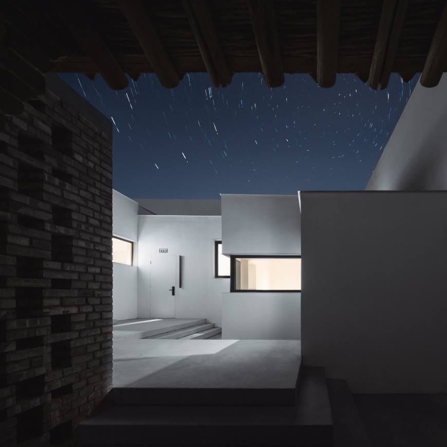
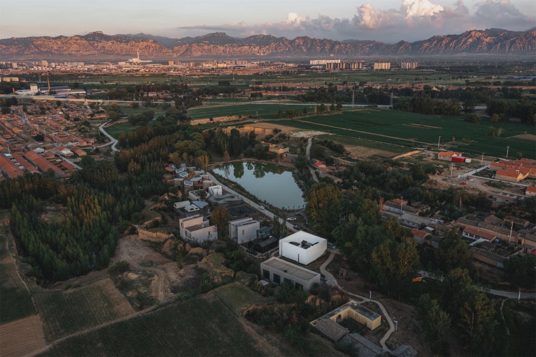
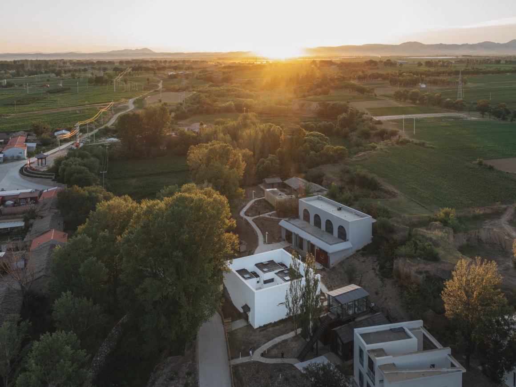
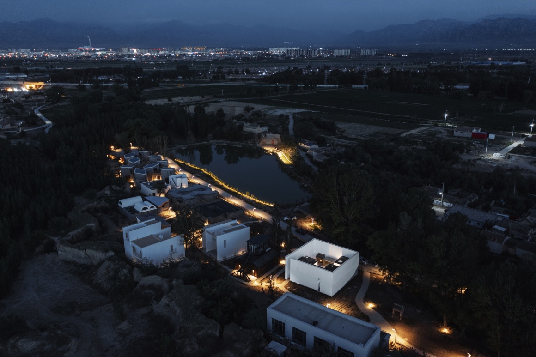
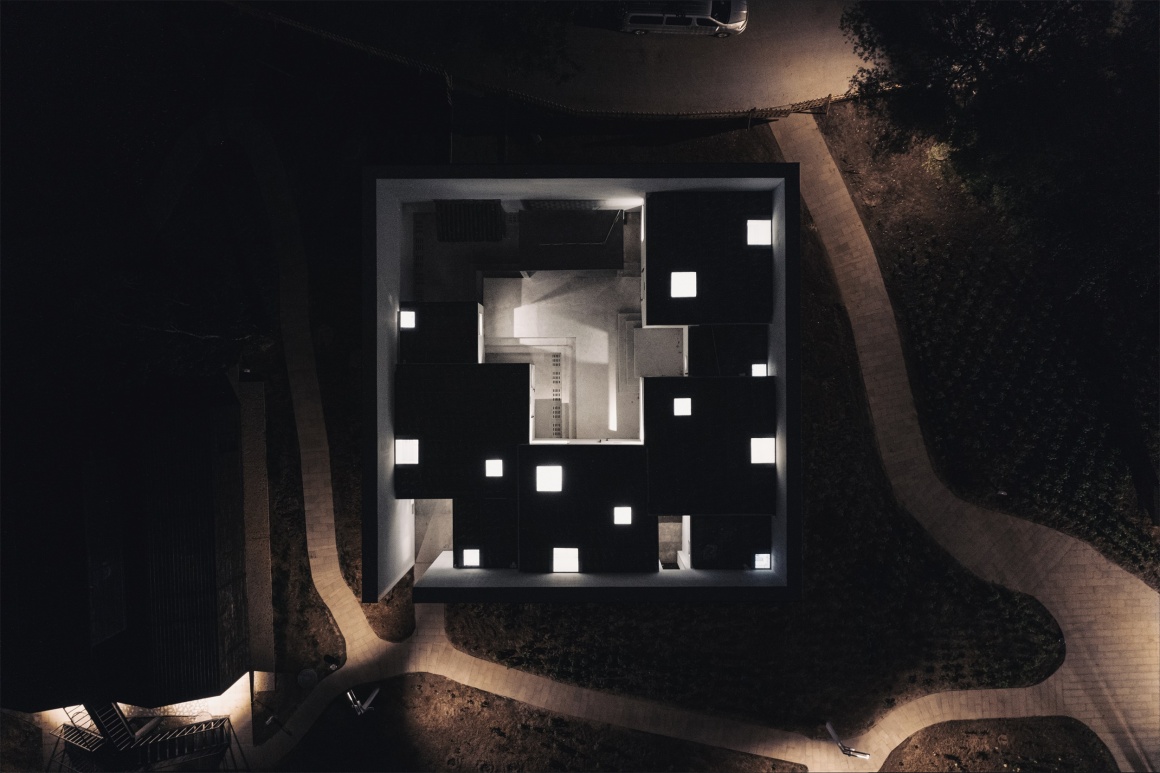

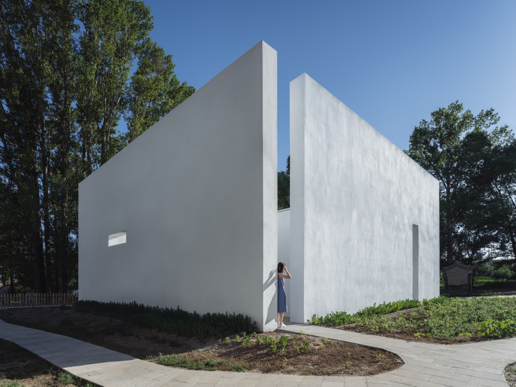
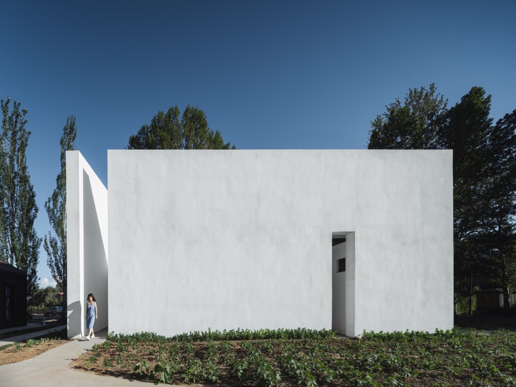
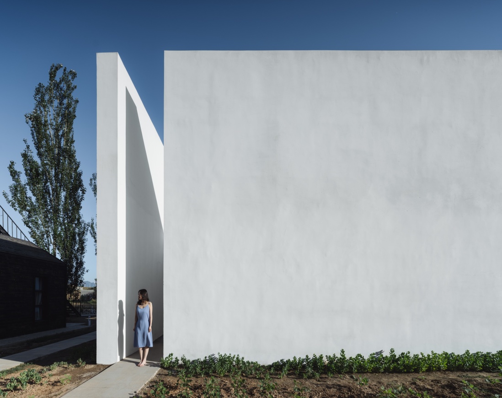
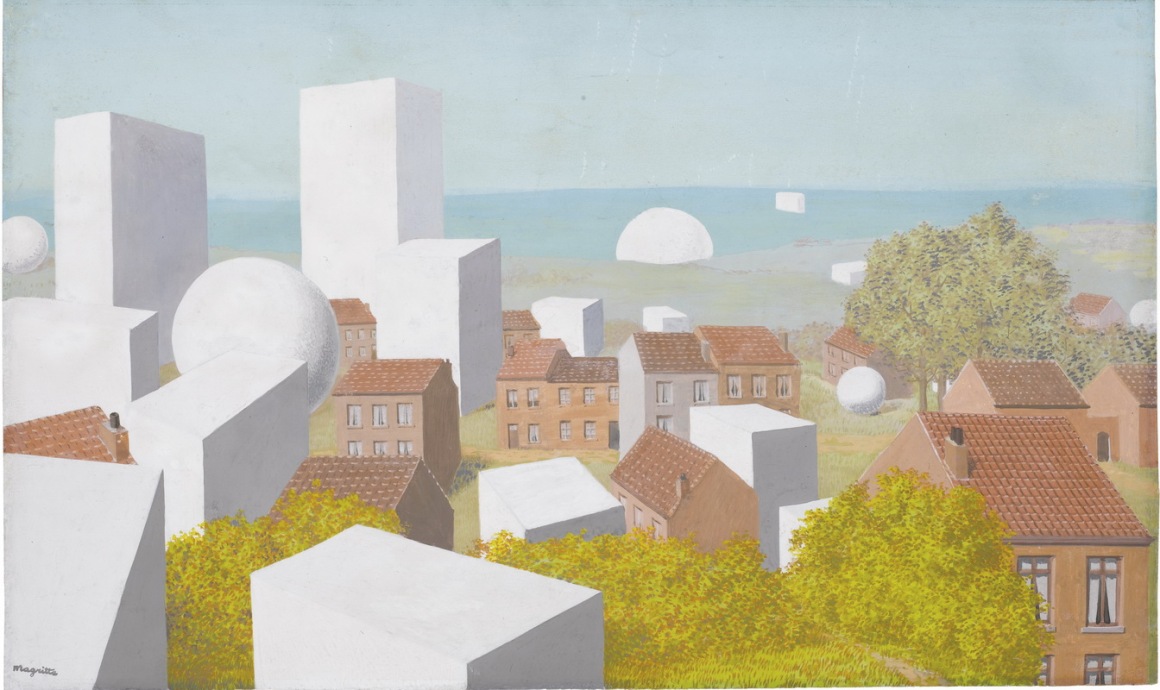
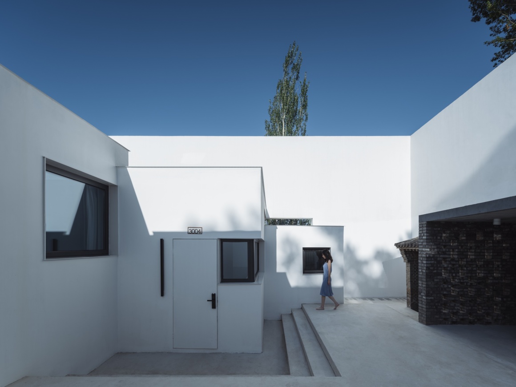
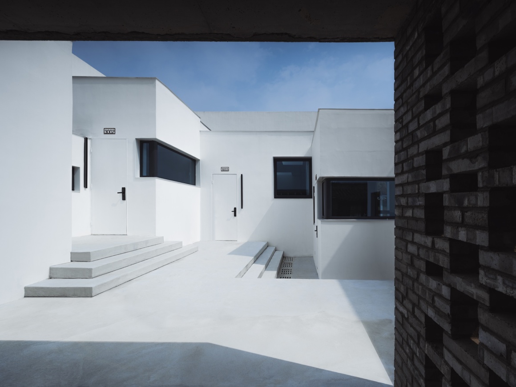
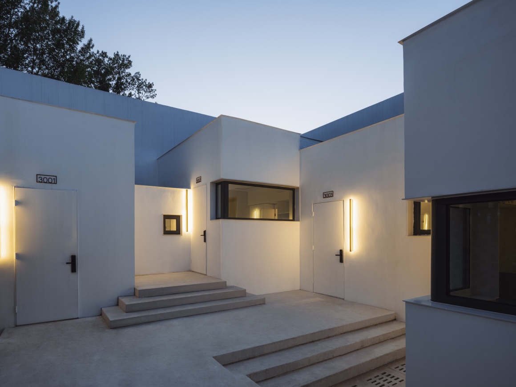
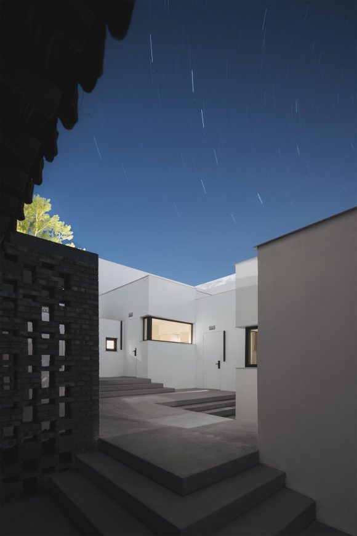
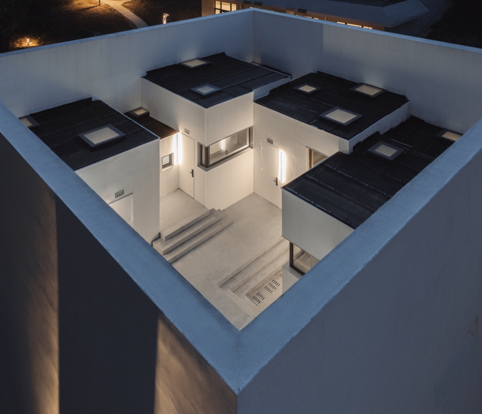
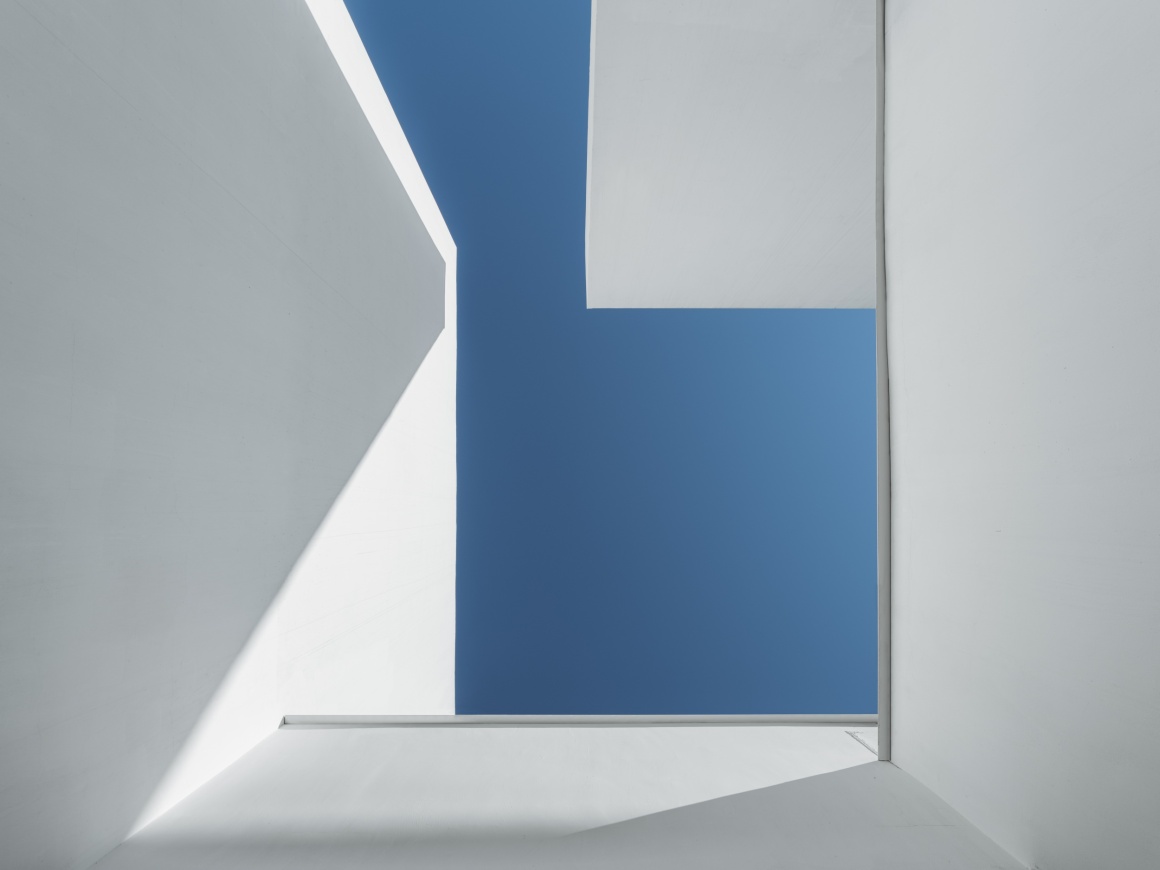
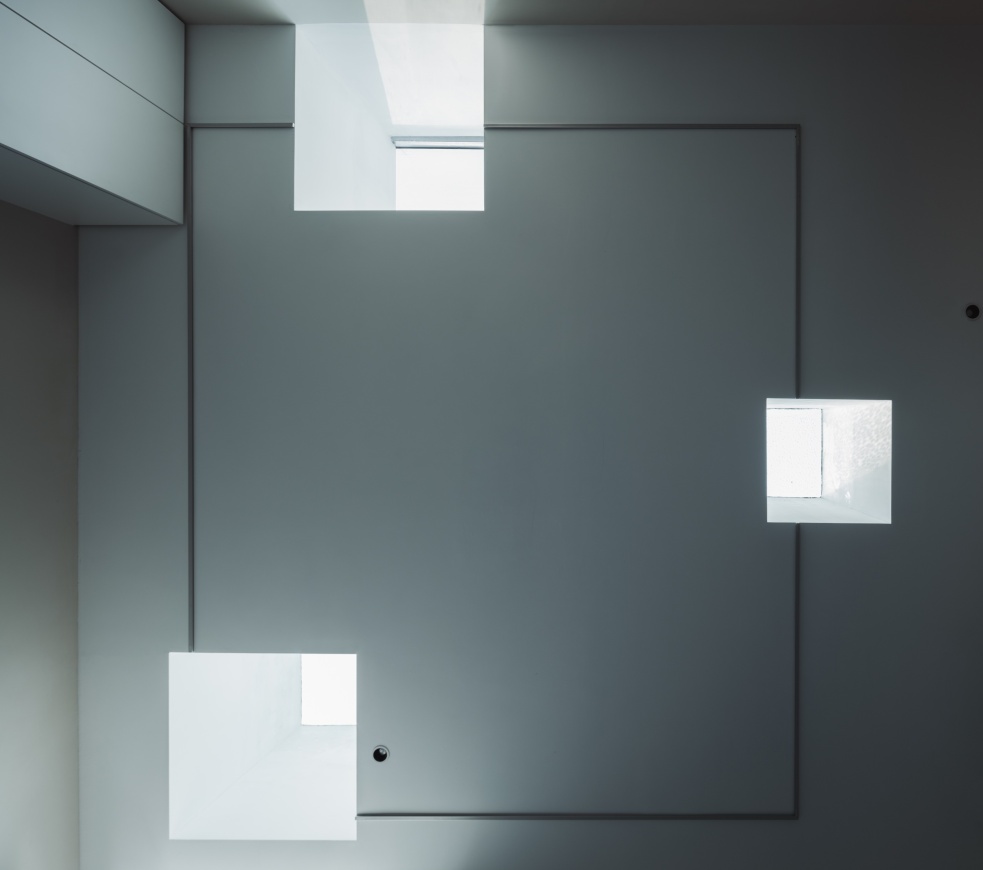

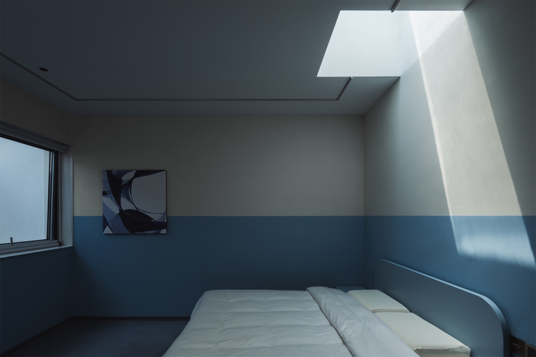
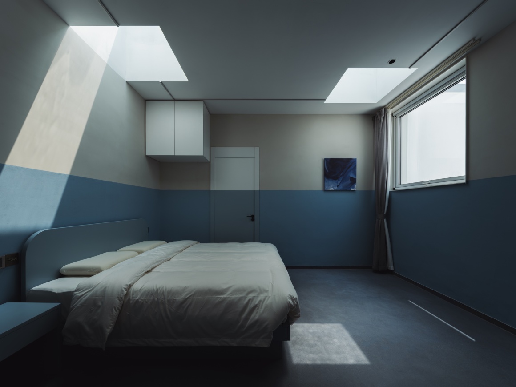


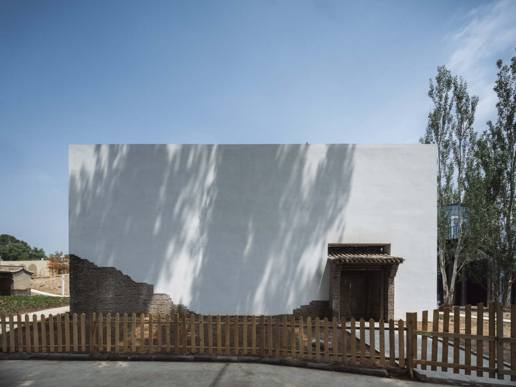
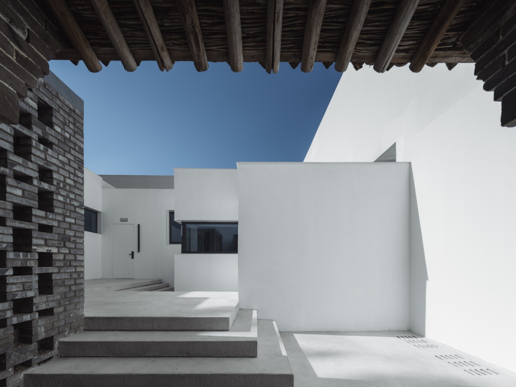
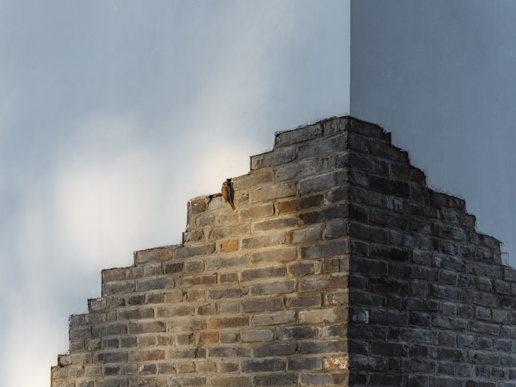
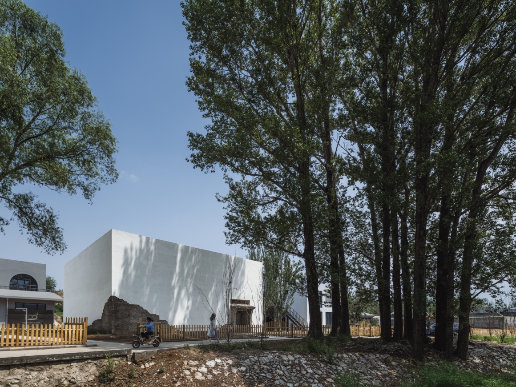
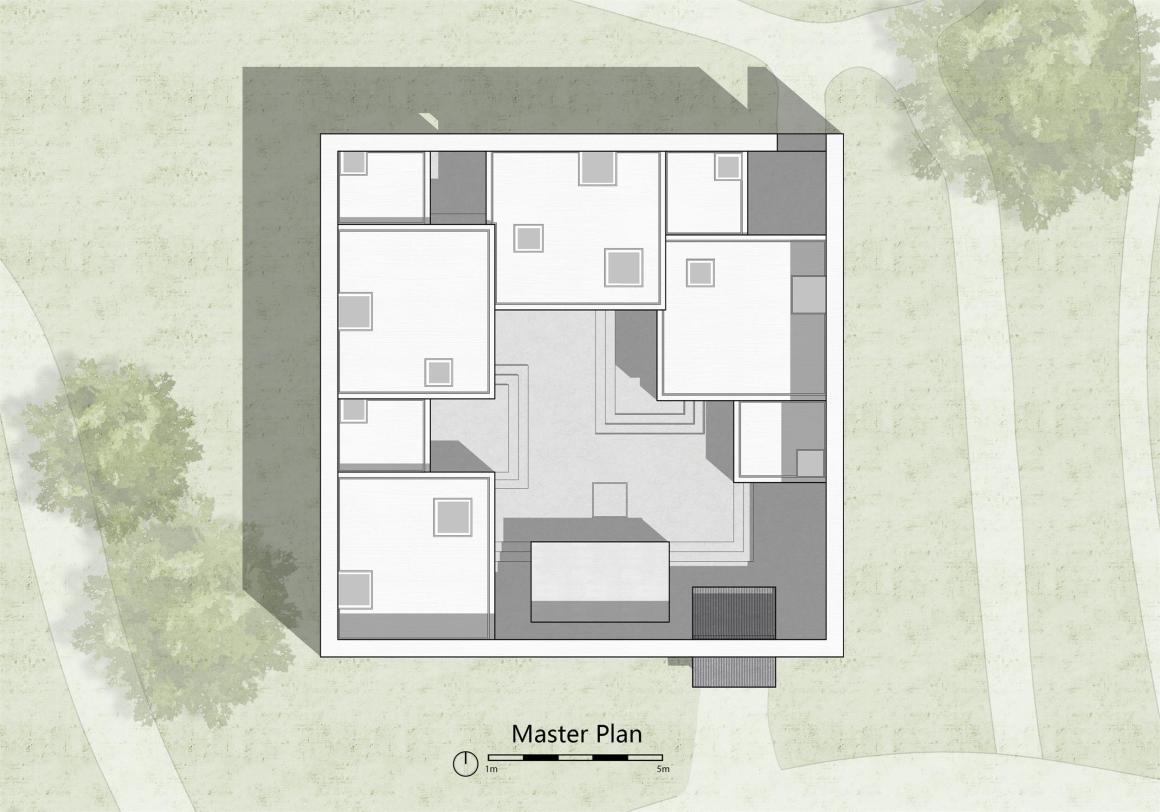
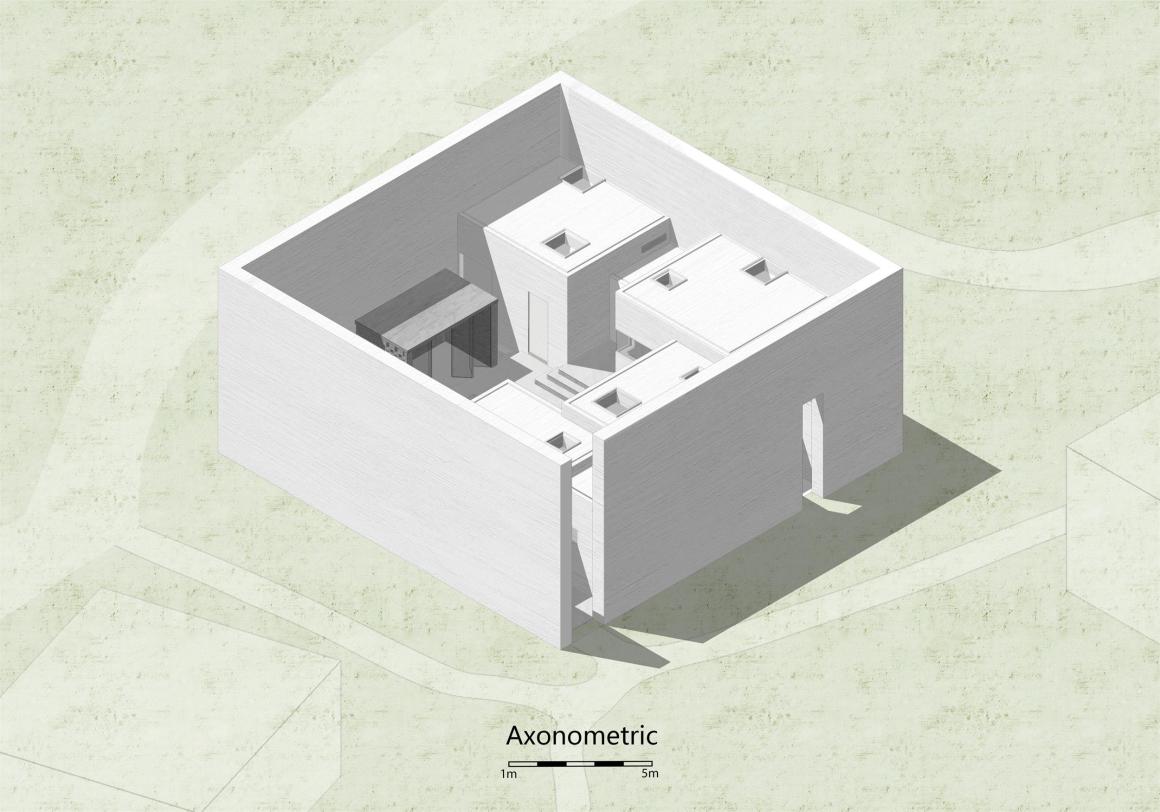
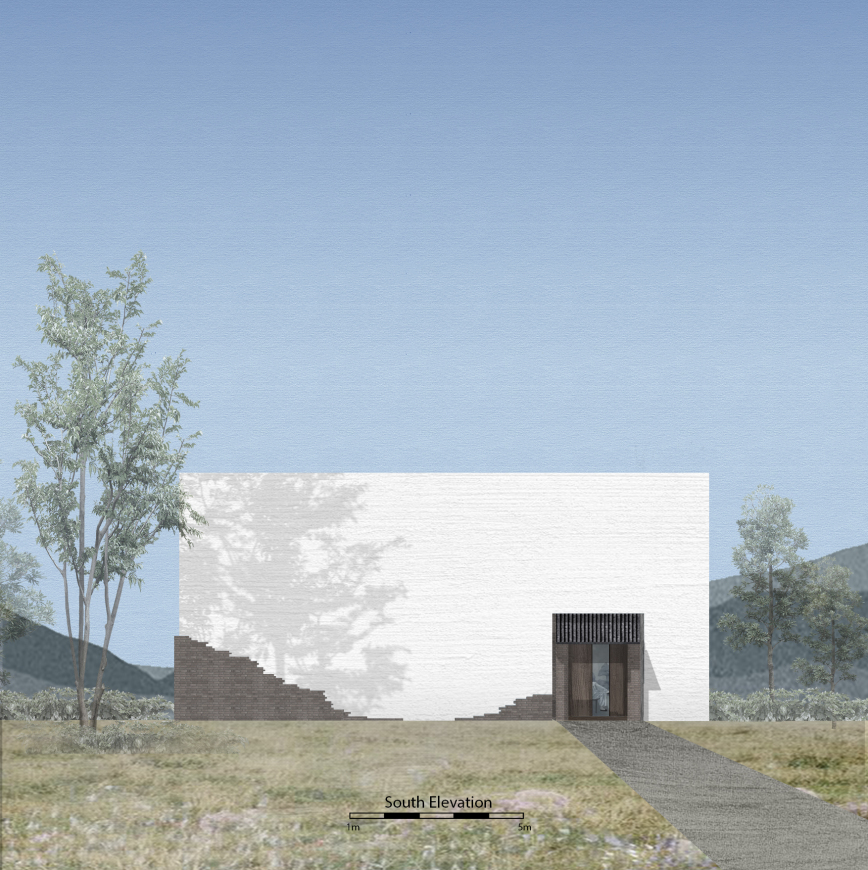


有种为了艺术矫揉造作,如果专做这样的民宿,不会显得很压抑嘛??
有种为了艺术矫揉造作的感觉,如果住进这样的民宿,不会显得很压抑嘛