本文由 WaterScales arquitectos 授权mooool发表,欢迎转发,禁止以mooool编辑版本转载。
Thanks WaterScales arquitectos for authorizing the publication of the project on mooool. Text description provided by WaterScales arquitectos.
WaterScales arquitectos:Forum公共空间作为一种新的景观在格拉纳达的城市边缘发展起来,它与农业景观融为一体。与历史名城内华达山脉(Sierra Nevada Mountain)的视觉联系以及该地区开发的新文化设备,决定了它的干预范围。
WaterScales arquitectos:The Forum public space is developed as a new landscape in the city edge of Granada, where it merges with the agricultural landscape surroundings. The visual relations with Sierra Nevada Mountain, the historical city, and the new cultural equipment developed in the area, defines the intervention.
空间的定义得益于低地景观的灵活策略,农田被灌溉渠道所覆盖。
景观试图创造一个新的现实。它扩展到两个层次。上层可以用作入口,用于开展小行为,而下层则可以容纳更大的活动事件。这些由氧化钢制成的强度线有不同的用途;定义不同材料的界限,包含颜色和香味的植物地形,引导我们的脚步,并包含着一些水道。
Space is defined thanks to a flexible strategy based on the landscape of the lowlands whose crop fields are furrowed by irrigation channels.
The landscape carpet tries to create a new reality in dialogue with the existing one. It spreads out onto two levels. The upper one may be used as entrance and for the development of small acts, while the lower one admits larger events. Both follow a topographic map furrowed by strength lines and in diffracted continuity. These strength lines, made in oxidized steel have different uses; define the limits of the different materials, contains the vegetal topography with its colors and aromas, guide our steps and contain some water courses.
较低的一层是一个被树木、灌木和斜坡包围的大表面。在连接两层的主楼梯旁边,我们可以听到池塘里的水声。
The lower level is a large surface surrounded by trees, bushes and a marked slope. Next to the main stairs, linking the two levels, we find the sound of the water on a pond.
所选的材料提高了空间质量。
地板是由温暖的木材、和着黑色石头的白色混凝土、深色石板和植被构成的,包含在氧化钢力线之间。在入口,简单的几何形状和香味定义了空间。在较低的层次上,灌木和树木的颜色、纹理和体量是主要元素。
The chosen materials enhance the space qualities.
The floor is made by warm´s bands of wood, white concrete with black stones, dark slate and vegetation, contained between oxidized steel force lines. In the access, the simple geometry and the perfumes define the spaces. On the lower level, color and variety of textures and volumes of bushes and trees are the main elements.
新建筑的屋顶是梦幻花园的实验性方案,游客可以在这里欣赏到美丽的景色。在屋顶上,游客就像是漂浮在蓝色回收玻璃制成的海面上一样。另一方面,他们又会置身于植被与白云之间的红草地毯上。
The new building roofs are an experimental proposal of dream gardens where visitors could enjoy the wonderful views. In one roof, visitors will be floating on a sea made of blue recycled glass. In the other, they will walk on a red grass carpet between vegetal white clouds.
水是塑造不同空间的主要元素之一。它的声音和存在改变了我们的感觉。有时它平静地弹跳,有时它又发出洪亮又有节奏的声音。它跟随我们上楼梯的脚步,它建议我们的休息结束于池塘,这都要归功于一条由设计的力量线引导的通道。
我们希望我们已经抓住了周围农业区的精髓。
Water is one of the main instruments used for shaping the different spaces. Its sound and presence modifies our feelings. It springs calmly sometimes, others it’s sonorous and rhythmic, it follows our steps on a water stair and it proposes our rest ending in a pond thanks to a channel guided by one of the strength lines designed.
We hope we have captured the essence of the agricultural territory on its surroundings.
第一版平面手稿 Forum sketch first idea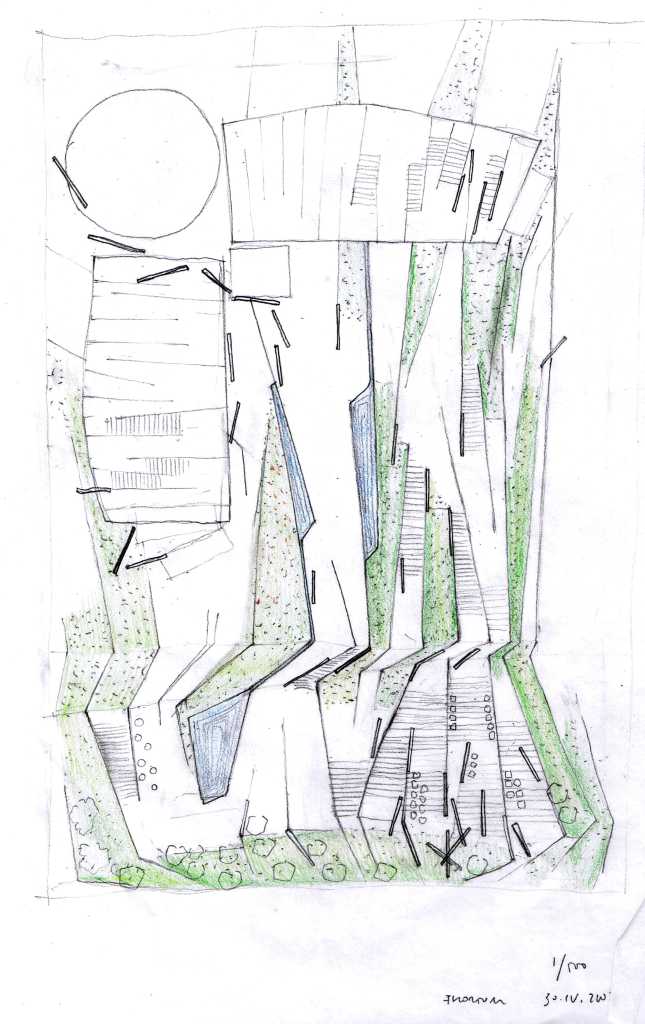
鸟瞰图详图手稿 1 Aerial View drawing detail 1
鸟瞰图详图手稿 2 Aerial View drawing detail 2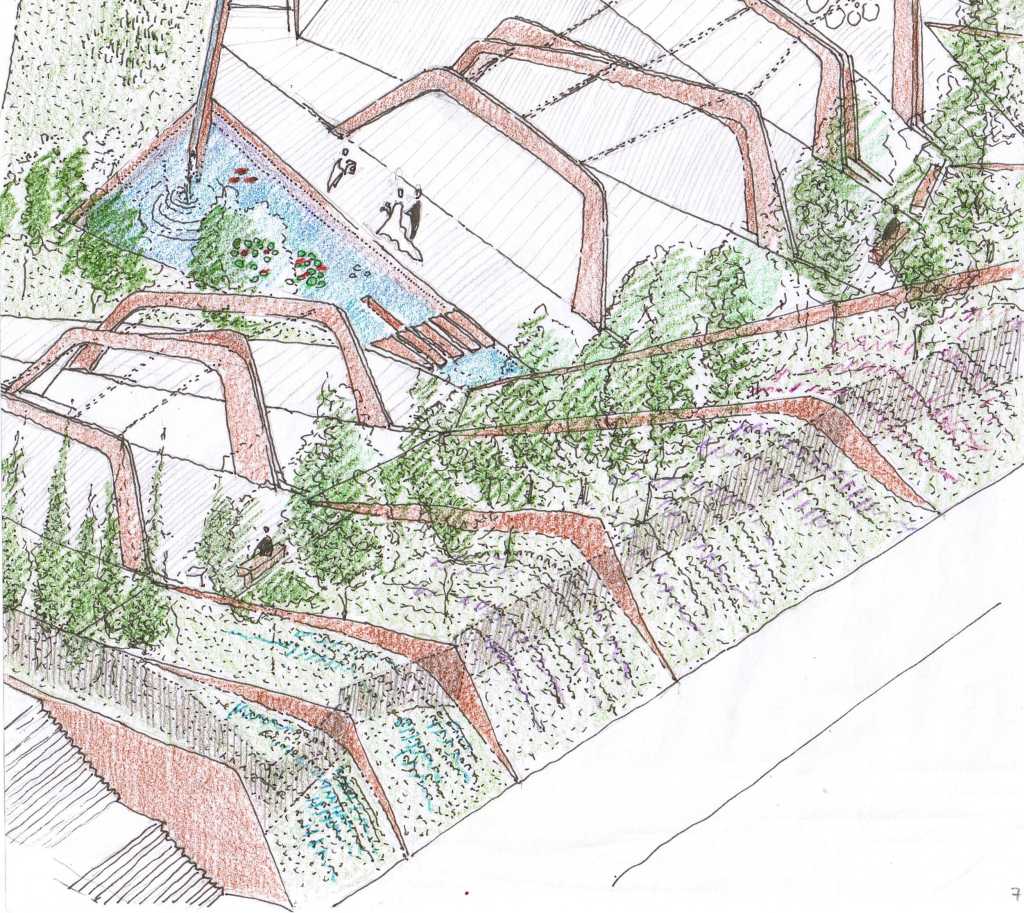
概念草图 Concepto
细节手稿 Detail sketch lines Materials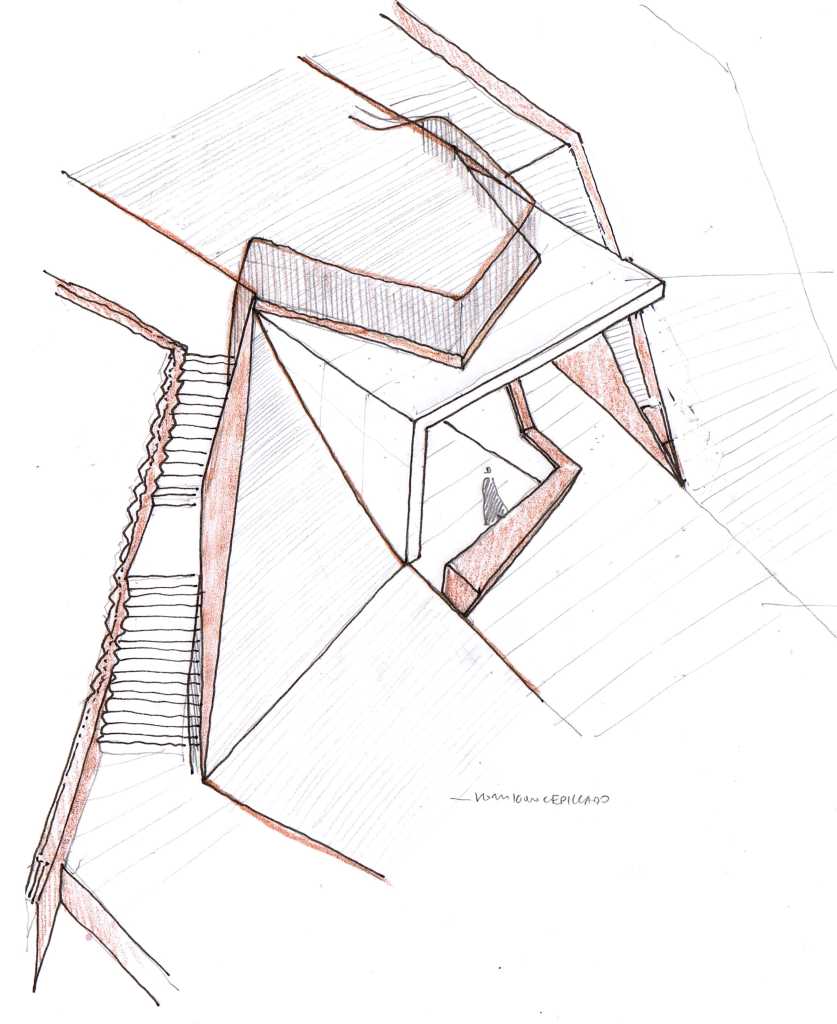
细节手稿 Detail sketch
剖面图 2 Section 2 沙丘剖面图 Section Dune
沙丘剖面图 Section Dune
建筑师: Francisco J. del Corral (WaterScales) + Federico Wulff
景观: Ana Ibañez + Jorge Asencio
助理:
-建筑学学生Daniel Marcos
-建筑师Virginie Brazille
工程: Ingeniería Medina
施工管理:
-土木工程师Nedy Hortet
-El Partal公司
建筑公司: El Partal s.l.
照片: Fernando Alda
面积: 11.000平方米
Architects: Francisco J. del Corral (WaterScales) + Federico Wulff
Landscape:Ana Ibañez + Jorge Asencio
Assistants:
-Daniel Marcos. Architecture student
-Virginie Brazille. Architect
Engineering:Ingeniería Medina
Construction management:
-Nedy Hortet. Civil Engineer
-El Partal Company
Building Company:El Partal s.l.
Photographs:Fernando Alda
Surface: 11.000 m2
更多 Read more about: WaterScales arquitectos


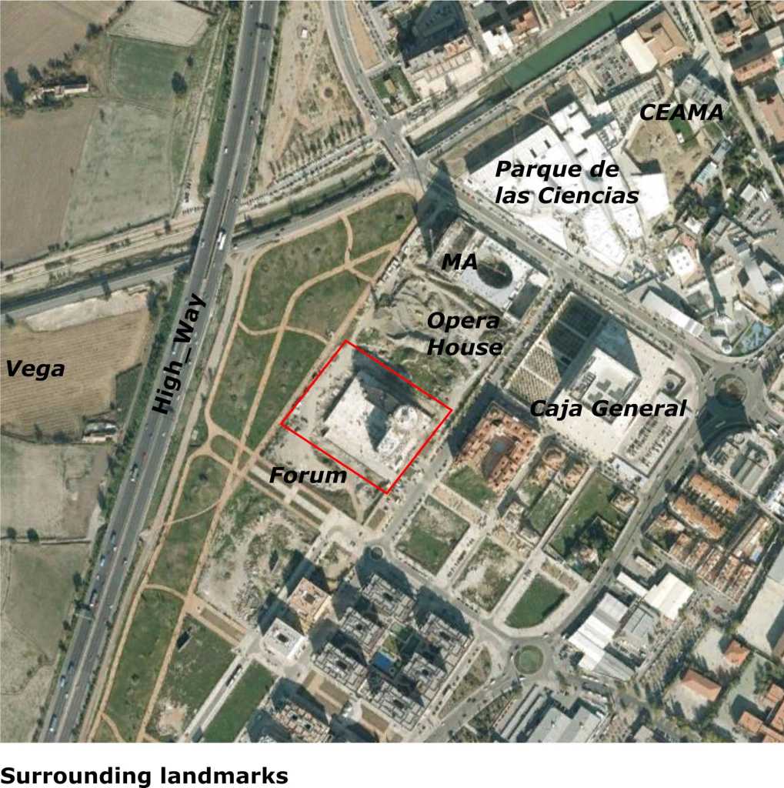
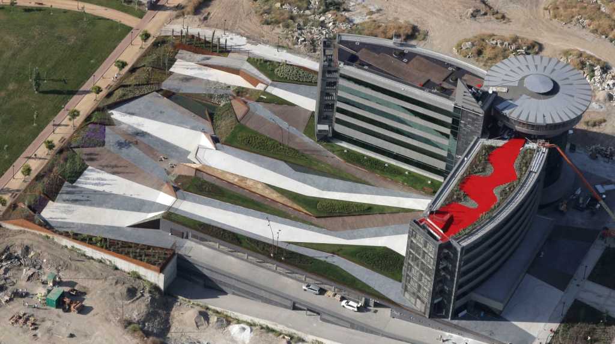
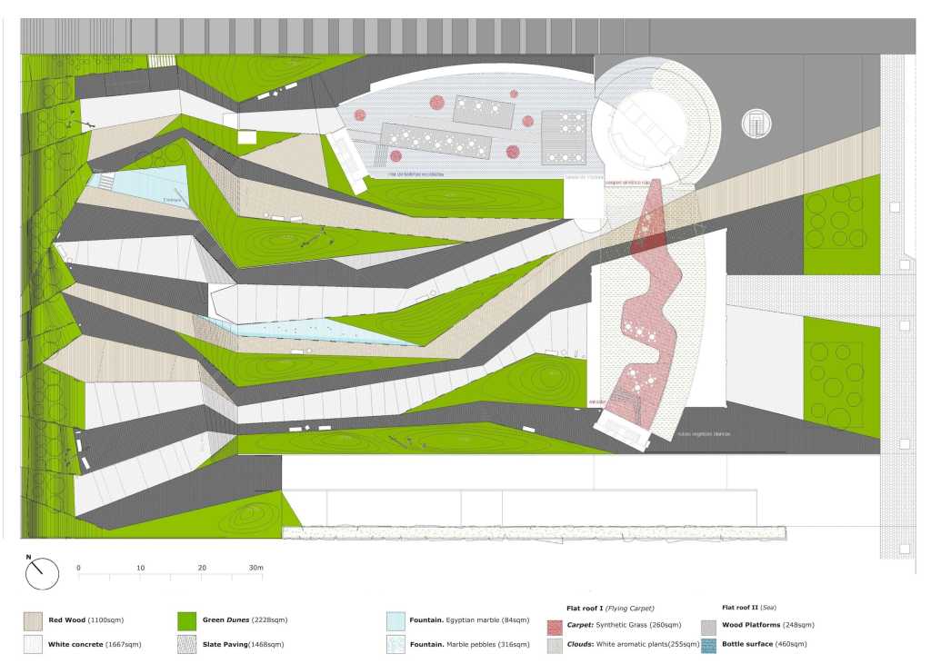
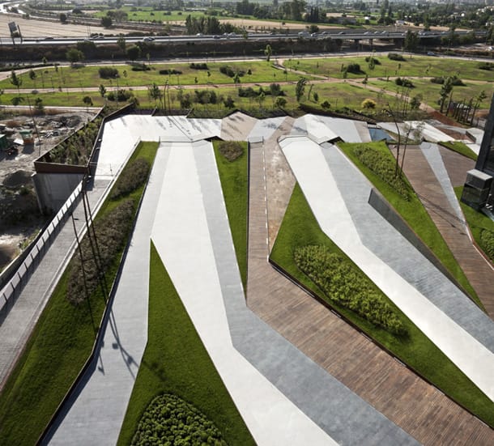
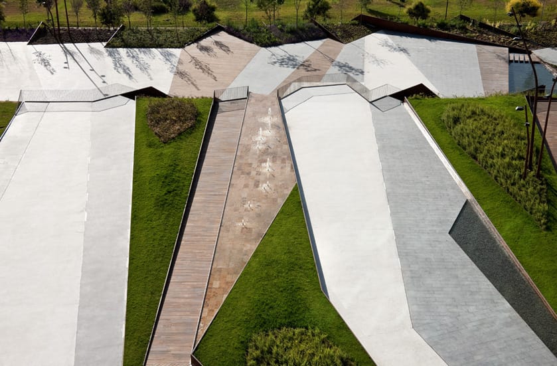
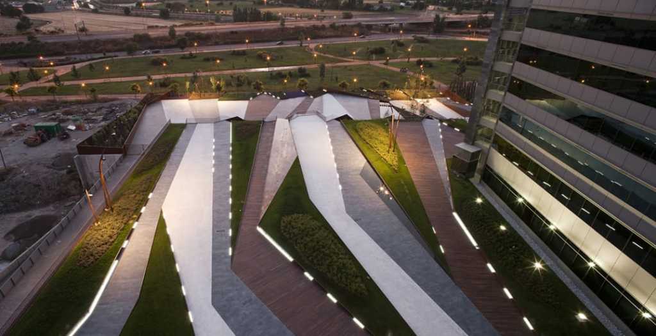



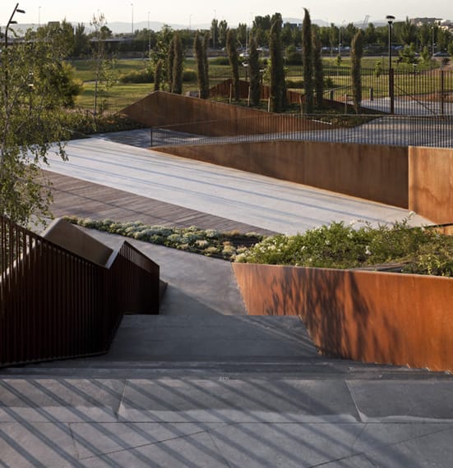
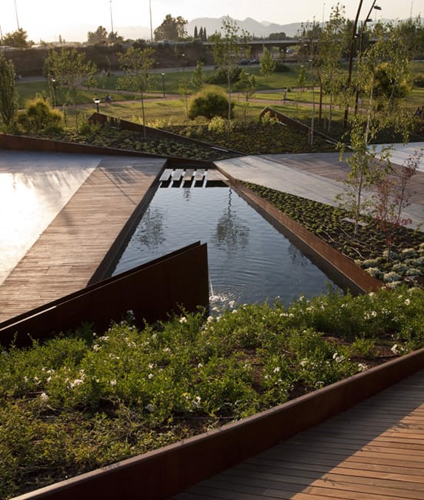
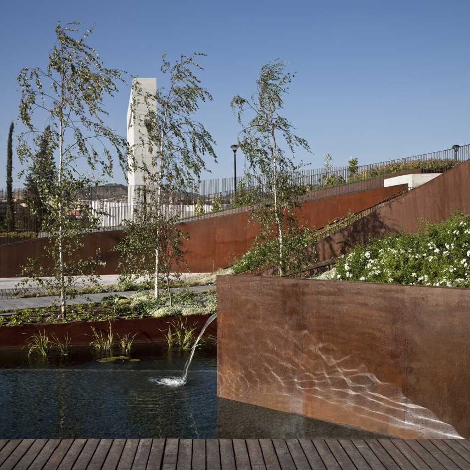
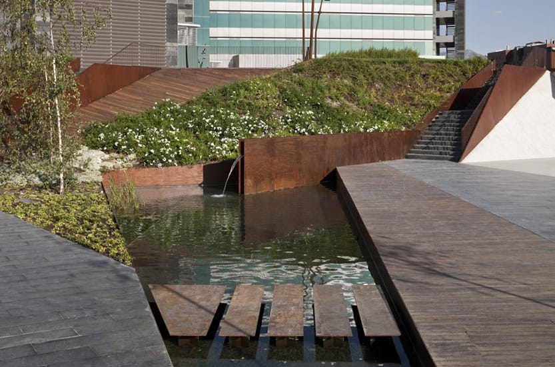

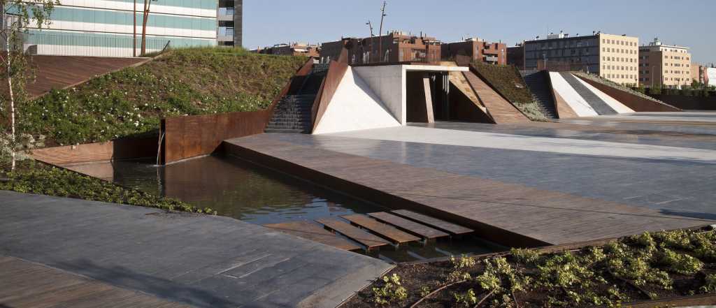
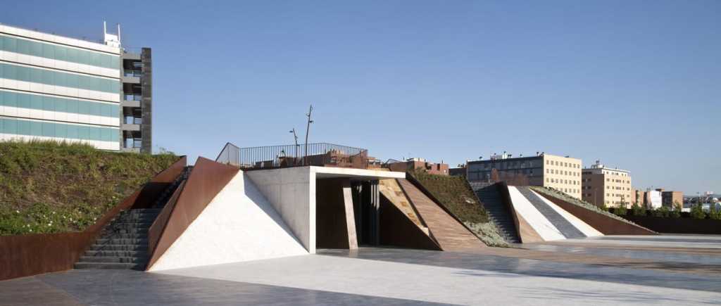
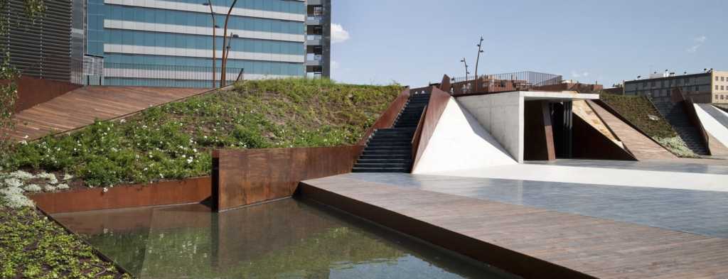
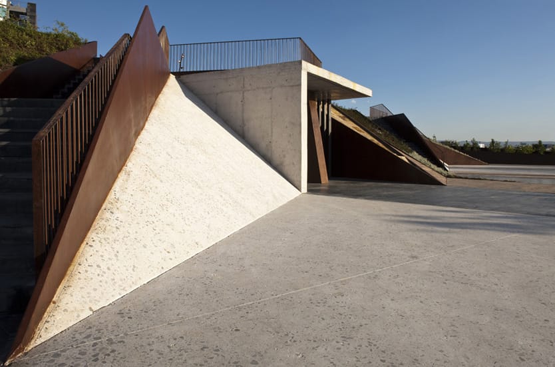

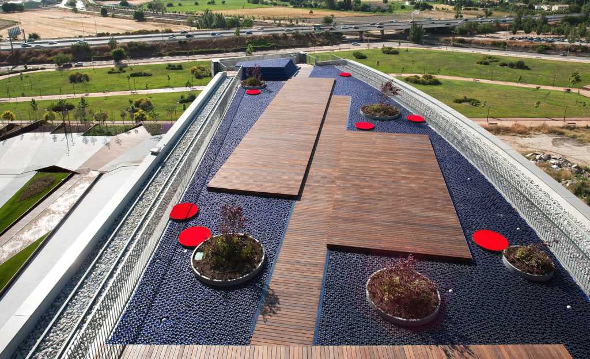
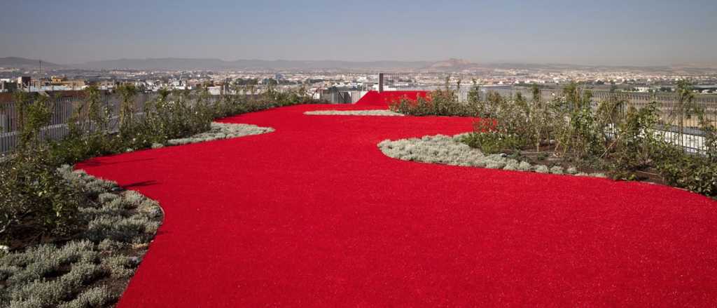

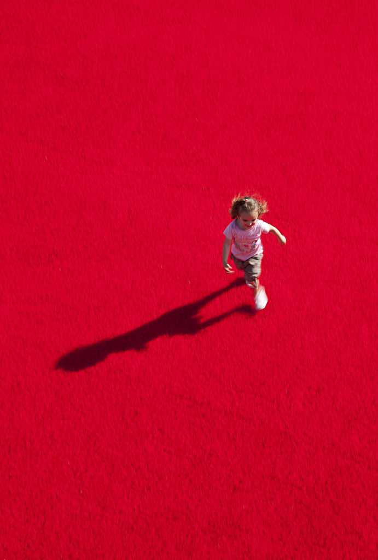
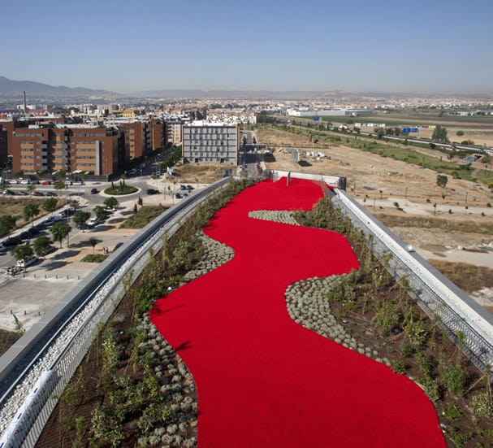
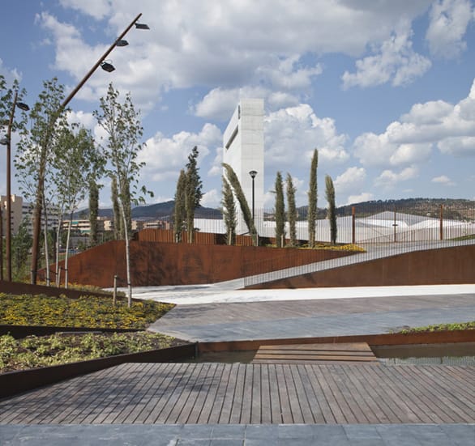
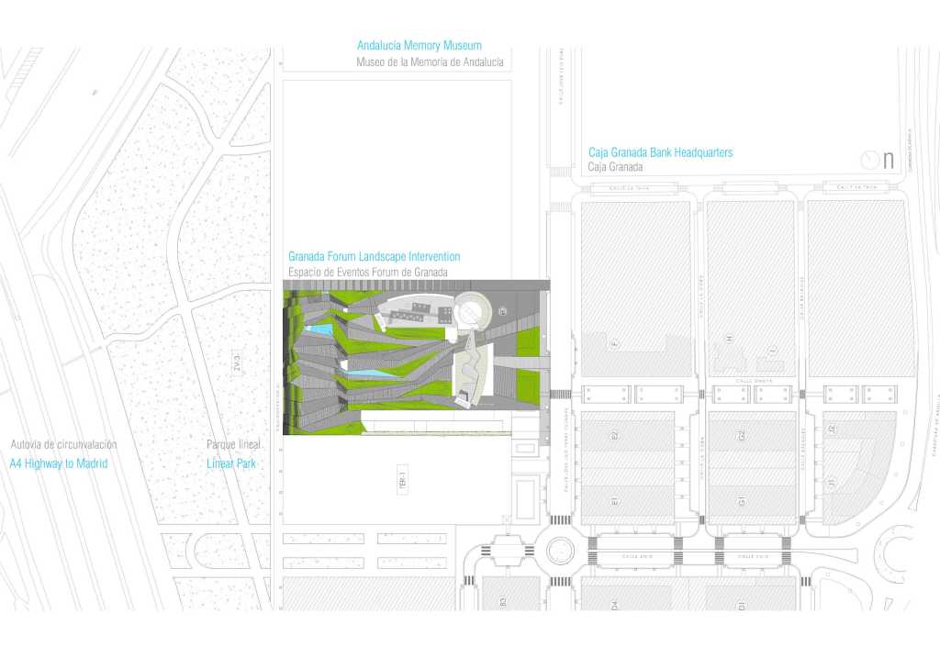
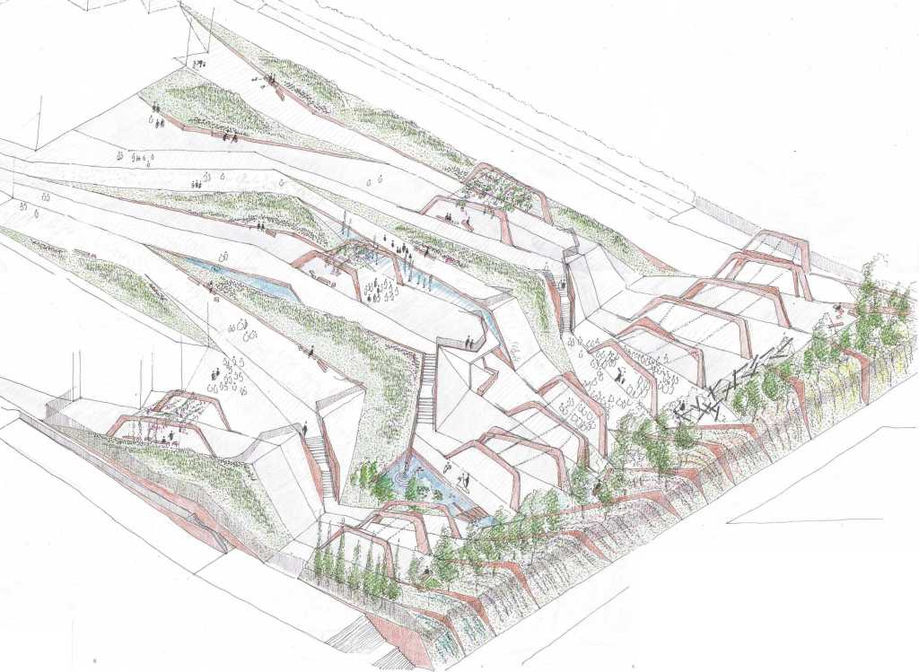
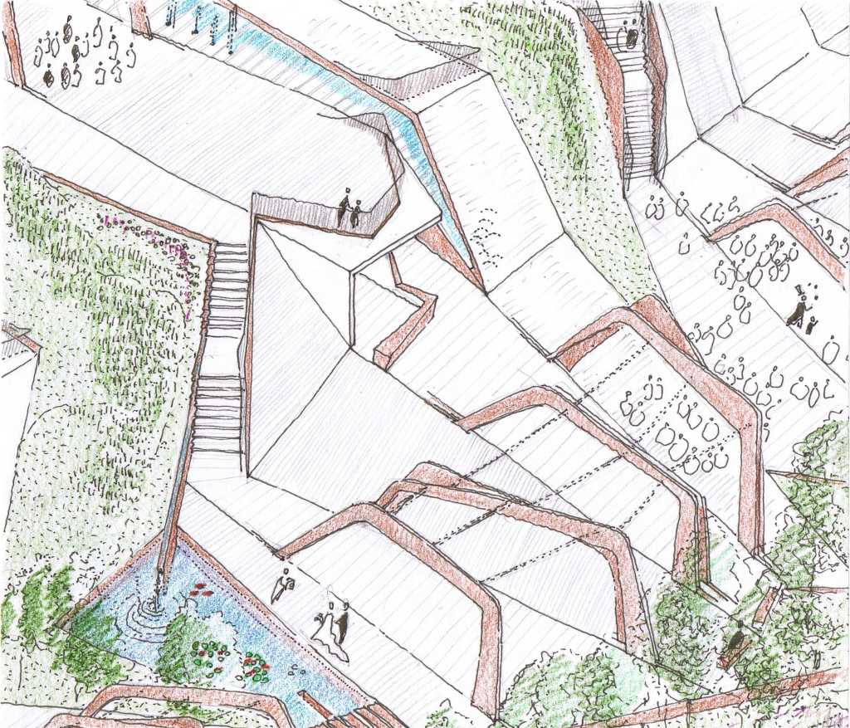
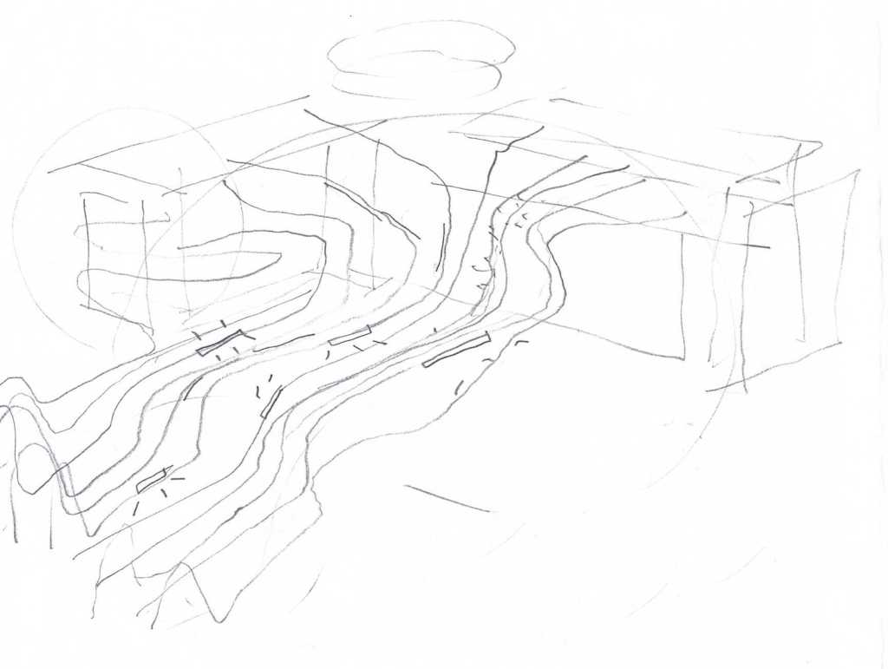
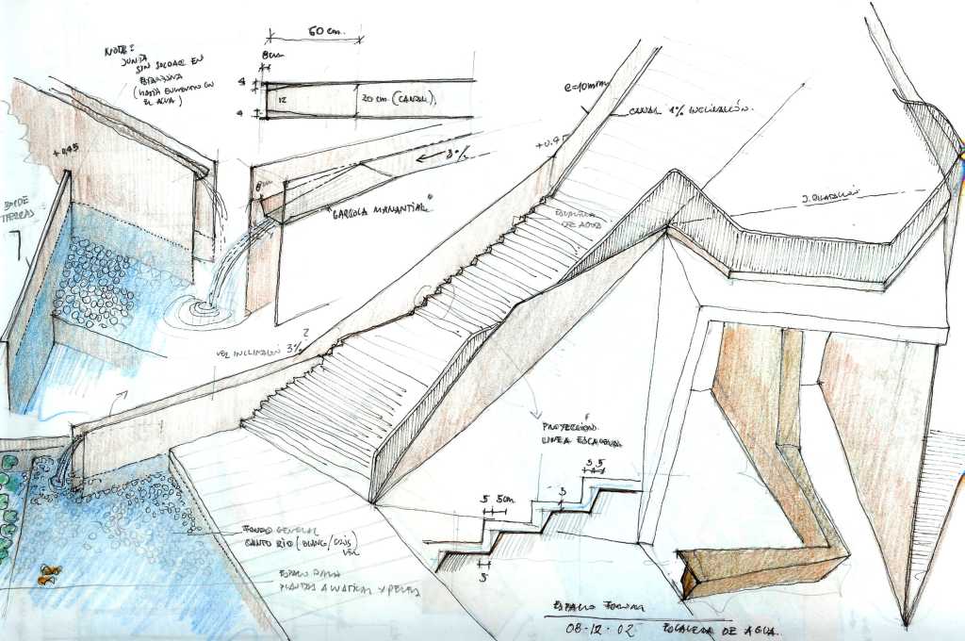
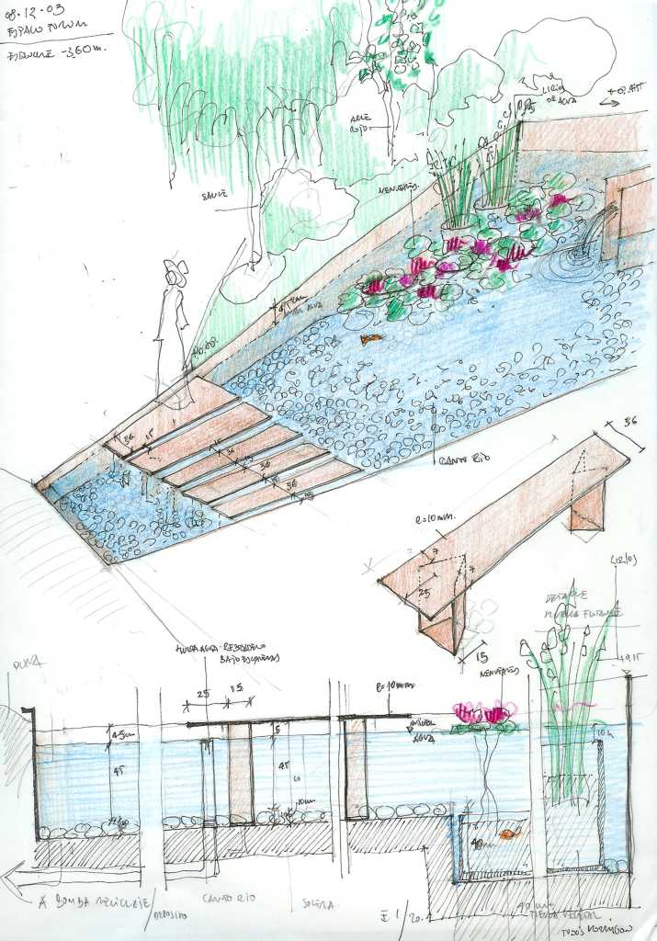
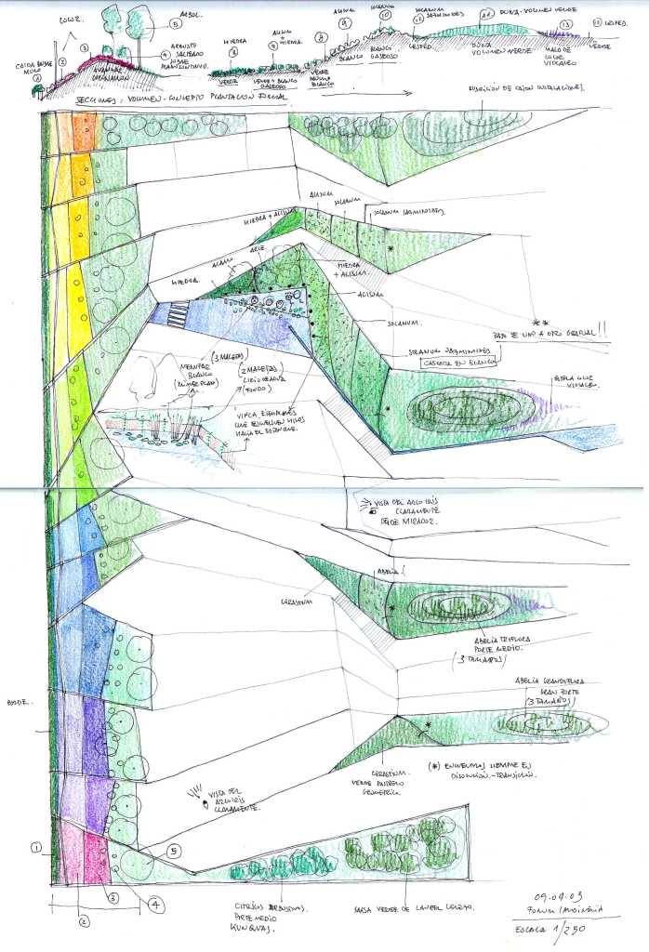
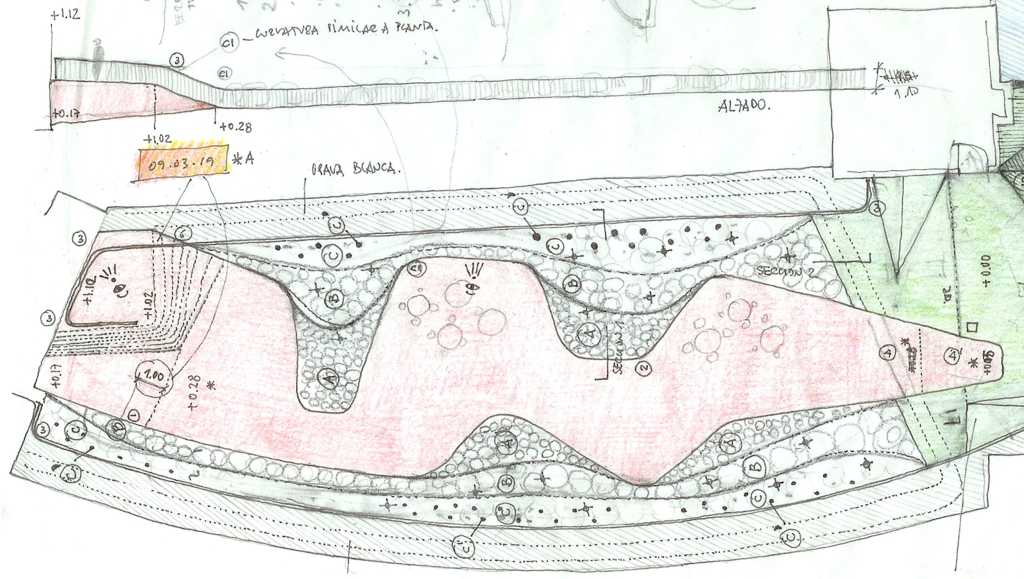

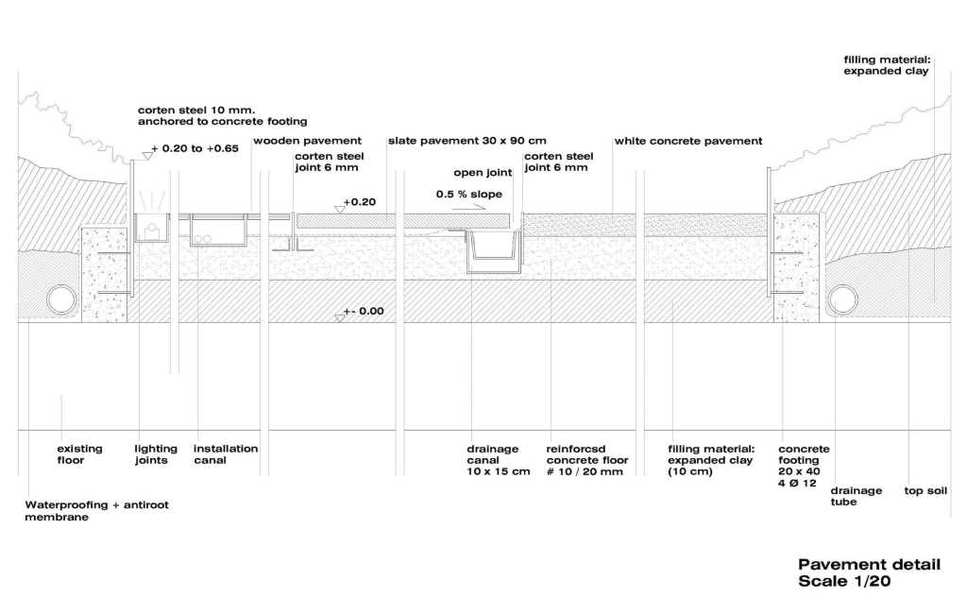


0 Comments