本文由 上景设计 授权mooool发表,欢迎转发,禁止以mooool编辑版本转载。
Thanks TOPSCAPE for authorizing the publication of the project on mooool, Text description provided by TOPSCAPE.
上景设计: 国贸天琴湾建立全新的“第四代立体生态住宅”居住形态,以城市先行者角度思考,昭示这座城市未来的居住产品。
TOPSCAPE: Guomao TOPSCAPE pioneers a new paradigm of “fourth-generation three-dimensional eco-residences,” conceived from the perspective of the city’s future. It heralds a new era in urban living.
▽将建筑轻轻搁置于自然的呼吸中,让每一扇窗都成为风景的扉页
第四代住宅的本质,是对“垂直森林”理念的深化:通过立体绿化、生态循环系统与模块化设计,将建筑从“居住容器”转变为“有机生命体”。
传统住宅与自然的界限,在这里被彻底打破。天琴湾“树塔式”建筑形态,将户型如“盒子”般嵌入垂直生态景观中,让建筑仿佛一棵棵向上生长的大树,与阳光、清风、绿意共呼吸。
The essence of fourth-generation residences is a profound evolution of the “vertical forest” concept. Through three-dimensional greening, ecological circulation systems, and modular design, buildings transition from inert residential containers to organic, living organisms.
The traditional boundary between housing and nature disappears. The tree-tower design of TOPSCAPE embeds modular units like “boxes” within vertical ecological landscapes, allowing the building to grow upward like trees, breathing alongside sunlight, wind, and greenery.
▽“树塔式”建筑形态,将户型如“盒子”般嵌入垂直生态景观中
▽通过立体绿化、生态循环系统与模块化设计,将建筑从“居住容器”转变为“有机生命体”
景观创新提出4大产品准则:“可溯源的基因、可持续的创新、可永续的品质、可透视的匠心”,让空中花园与地面景观层层递进,私家庭院与公共绿廊无缝衔接,让居住者真正实现“把家种进自然里”。
地面绿廊与空中庭院层层叠映,让居住成为一场缓慢的攀爬,从城市的喧嚣步入树梢的寂静。
Landscape design follows the four product principles: “traceable origins, sustainable innovation, enduring quality, and visible craftsmanship.” Sky gardens and ground-level landscapes are seamlessly layered, private courtyards blend with public green corridors—enabling residents to “plant their homes in nature.”
This is not “artificial landscaping” but “true symbiosis”. Ground-level greenways and aerial gardens echo and ascend, transforming residence into a slow ascent from urban bustle to treetop serenity.
▽空中花园与地面景观层层递进,私家庭院与公共绿廊无缝衔接,让居住者真正实现“把家种进自然里”
海浪的叙语:天琴会所
The Poetry of Waves: Tianqin Clubhouse
天琴会所基于城市地图的规划,设计生成了项目空间的结构,塑造入口与城市界面接驳的友好关系,营造城市入口的空间领域感。
门区强调中轴对称的黄金比例,形成多层次空间的情绪转换,整个门廊仿佛是一个城市橱窗和中庭的树王传递着时间、生命和文化的厚度与底蕴。
Inspired by the city map, the Tianqin Clubhouse is spatially structured to create a harmonious interface between the project entrance and the city. It establishes a welcoming gateway that extends an urban sense of arrival.
The entry plaza is designed with a golden-ratio axial symmetry, creating emotional transitions across multiple spatial layers. The colonnade acts like a city showcase, with a central courtyard “tree king” expressing the passage of time, vitality, and cultural depth.
▽社区入口界面,是海浪的叙语
▽4000块手工打磨的波浪造型钢片,以数学的精密与匠人的温度编织出4.5米高的潮汐
4000块手工打磨的波浪造型钢片,以数学的精密与匠人的温度编织出4.5米高的潮汐,随日影游移成一首液态的诗。这不仅是对福州海洋文化开拓精神的致敬,更寓意财富与生活如潮水般生生不息。
4,000 hand-polished steel panels in undulating forms craft a 4.5-meter-high tide—mathematically precise and humanly warm—casting a liquid poem in sunlight. This wave form is both a tribute to Fuzhou’s pioneering maritime spirit and a metaphor for wealth and life’s continual flow.
▽潮汐光影与水幕墙
时光的简谱:光影庭院
The Score of Time: Light and Shadow Courtyard
水面倒影如画布,天光云影路过,空间宁静且纯粹,当代艺术的笔触在空间中游走——地面铺装以钝角折线切割视线,时光的痕迹被凝固成大理石柱的韵脚。
88根3.95米高的浪淘沙石柱沿园路排列,是大地竖起的琴弦,行走过的人仿佛是点缀的音符,随着日升月落,共奏出生命与自然的曲调,让庭院成为四季流转的剧场,每一步都能邂逅自然与时光的馈赠。
The mirrored water surface becomes a canvas for drifting clouds and passing light. The space is calm and pure, with strokes of contemporary art weaving through it. Ground paving of angled lines disrupts sightlines, while marble columns freeze the traces of time in poetic form.
Eighty-eight 3.95-meter-high stone columns line the garden path like a giant zither raised from the earth. Pedestrians become musical notes, composing a melody of life and nature through sunrise and moonset. The courtyard transforms into a stage for seasonal theater—every step a gift from nature and time.
▽让庭院成为四季流转的剧场
▽88根3.95米高的浪淘沙石柱沿园路排列
倒悬的乌托邦:天空之境
The Inverted Utopia: Sky Mirror
蓝花楹树王与镜面水景相遇,亭廊倒影如画中世界。这里虚实交融,现实与梦境在此重叠,漫步其中,仿佛置身诗意的平行时空。水景不仅延展了空间视觉,更以“水”为媒,寓意家庭和美、财源绵长。
The Jacaranda tree king meets the mirrored waterscape, and the reflection of the pavilions and corridors resembles a painted world. Here, the virtual and the real blend together, where reality and dreams overlap. Wandering through it feels like stepping into a poetic parallel dimension. The waterscape not only extends the visual perception of space but also serves as a medium of “water,” symbolizing family harmony and continuous wealth.
▽以水为媒,构建天空之境
这里没有“观看”与“被观看”的主客之分——当居住者的影子与云朵重叠,栖居便成了对多维时空的轻触。
Here, there is no divide between “observer” and “the observed”—when a resident’s shadow merges with drifting clouds, home becomes a gentle touch of multidimensional time.
▽于自然中栖居
自然的治愈:栖居之庭
The Healing of Nature: The Living Garden
越深入社区,越被自然所包裹。建筑的边线逐渐消失在模糊的绿意中。会客厅的两面种植的氛围截然不同,一面是疏朗的草坪大树,一面是热带雨林的风情氛围。
选用加拿利海枣作为骨架树,在会客厅一面打造雨林氛围的体验,其羽状复叶构建垂直生态层次,使整个空间在竖向上干净而具有生命力。
The deeper one ventures into the community, the more one is embraced by nature. Building outlines dissolve into verdant softness. The guest lounge is flanked by two contrasting planted atmospheres—one side open with lawns and large trees, the other lush with tropical forest.
Canary Island date palms are used as framework trees, constructing a layered vertical ecology that energizes the space with clean, vibrant lines.
▽一面是疏朗的草坪大树,一面是热带雨林的风情氛围,干净而具有生命力
另一面树龄近百年的朴树王矗立于庭院中央,其冠幅达10米,宛如一位智慧长者。朴树象征顽强的生命力与家族兴旺,与奢石会客厅相伴相守,为居者注入自然的治愈力量。除了封闭的会客厅,社区的交流空间多以内外渗透的方式展开,使居住更加贴近自然。
On the other side, a nearly century-old Chinese hackberry tree stands tall at the center of the courtyard, its 10-meter canopy like a wise elder. The tree, symbolizing vitality and family prosperity, partners with the elegant stone guest lounge to infuse the residence with natural healing.Beyond enclosed lounges, communal spaces flow freely between indoors and out, bringing living ever closer to nature.
▽除了封闭的会客厅,社区的交流空间多以内外渗透的方式展开,使居住更加贴近自然
归家的仪式:秘境花园
A Ritual of Return: The Secret Garden
宅间打造慢生活花园,以生活场景为线索,以情感为尺度,绿色空间嵌入不同的人行尺度,增加步行体验,唤醒人与生态共栖的本能。将人居重新书写为自然与空间的对话,将建筑轻轻搁置于自然的呼吸中,让每一扇窗都成为风景的扉页。
Between residences, a slow-living garden is cultivated through minimal intervention, blending manmade elements into the natural fabric. Green space is embedded at walkable scales, enriching the pedestrian journey and rekindling humanity’s instinct for ecological harmony.With life scenes as a narrative thread and emotions as the metric, the project rewrites the concept of human habitation as a dialogue between nature and space. Architecture is gently placed within the breath of the natural world, with every window opening onto a page of living landscape.
▽宅间打造慢生活花园,以生活场景为线索,以情感为尺度,绿色空间嵌入不同的人行尺度
通过海洋波浪型的铺装将居住者从归家大堂引入有浓重艺术氛围的私密小花园中。
Ocean wave-inspired paving gently guides residents from the grand lobby into an intimate garden steeped in artistic ambience.
▽社区花园
每栋楼前的专属花园,以黑松、红果冬青与中国黑原生石打造。黑松如守护神镇宅辟邪,红果冬青寓意红火昌盛,山水纹铺装呼应“水”主题,将归家仪式感升华为人与自然的共生共鸣。
Each building is fronted by a bespoke garden, designed with black pine, red-fruited holly, and native Chinese black stones. Black pines guard the home, red holly signifies prosperity, and landscape textures echo the theme of “water,” elevating the homecoming into a celebration of symbiosis between people and nature.
▽每栋楼前的专属花园,以黑松、红果冬青与中国黑原生石打造
若将城市比作一本厚重的书,第四代住宅便是其中未被墨色填满的留白——它拒绝以混凝土切割天际,而是让建筑成为自然生长的载体。当“垂直森林”从概念落地为生活场景,当阳台的绿意与街道的树冠连成呼吸网络,城市将不再是自然的对立面,而成为其蔓延的根系。天琴湾正是这场变革的微小切片——它不试图征服土地,而是以谦卑的姿态,让居住成为一场永续的共生实验。
If the city is compared to a thick book, the fourth-generation residence is the blank space not yet filled with ink. It refuses to cut the skyline with concrete, but instead allows the architecture to become a carrier of natural growth. When the “vertical forest” transitions from concept to living scene, and when the greenery of the balcony connects with the tree canopies of the street into a breathing network, the city will no longer be the opposite of nature, but will become its sprawling root system. TOPSCAPE is just a small slice of this transformation—its goal is not to conquer the land, but to humbly let residence become an ongoing symbiotic experiment.
▽当“垂直森林”从概念落地为生活场景,让居住成为一场永续的共生实验
▽项目平面图
“ 第四代立体生态住宅,重构人居环境,通过立体绿化、生态循环系统与模块化设计,将建筑从“居住容器”转变为“有机生命体”。”
审稿编辑:junjun
更多 Read more about: 上景设计 TOPSCAPE


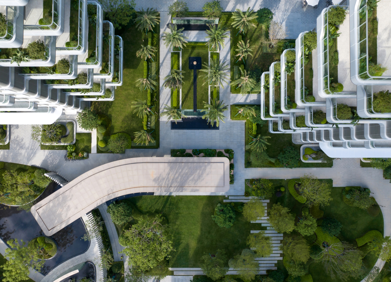
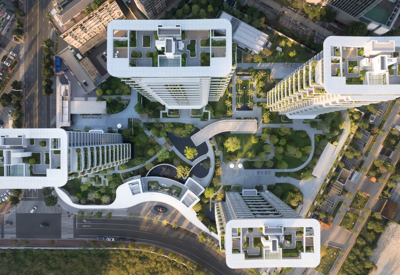
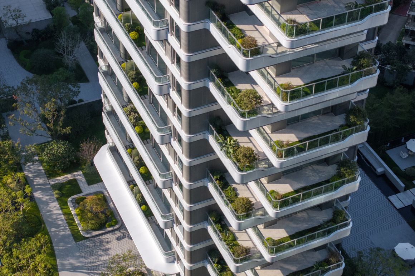
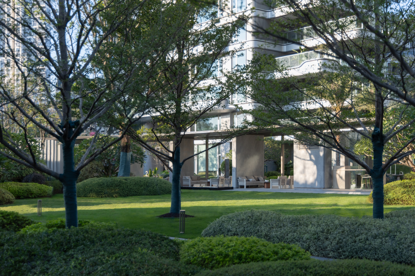
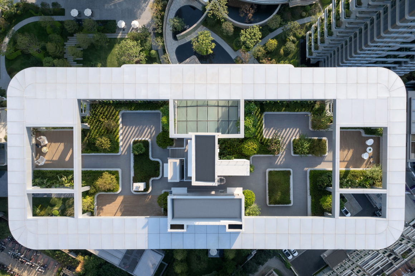
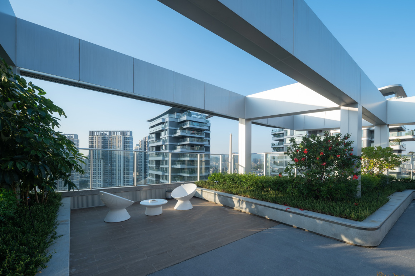
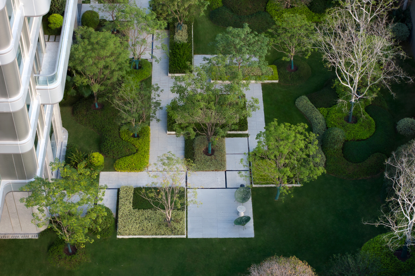
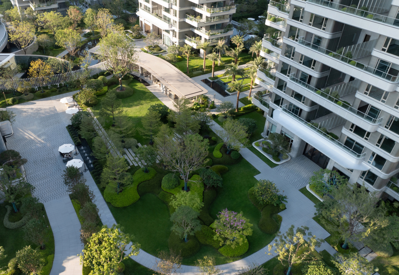
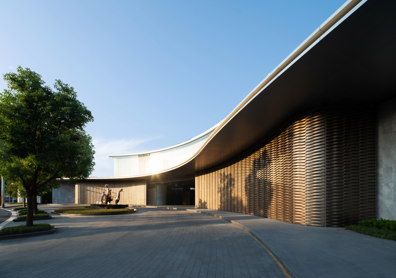

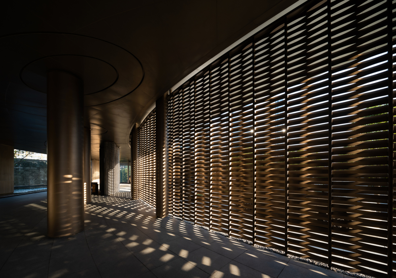
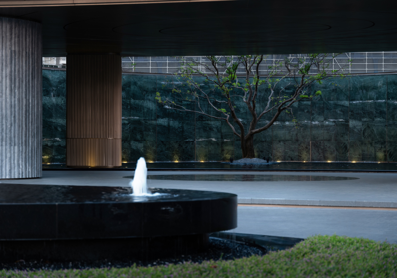
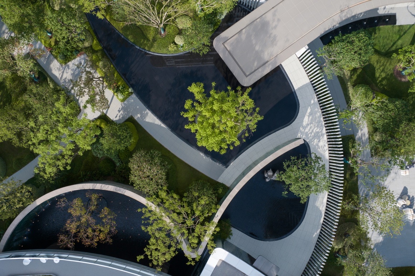

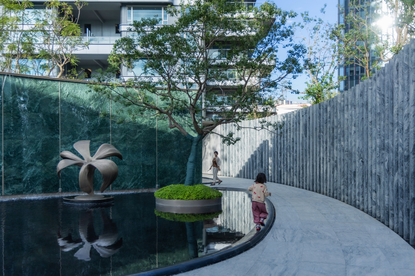

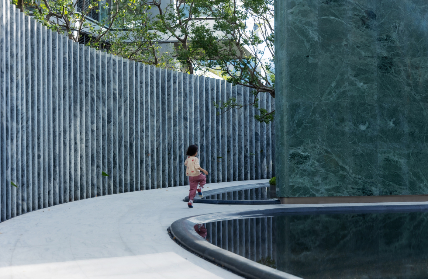
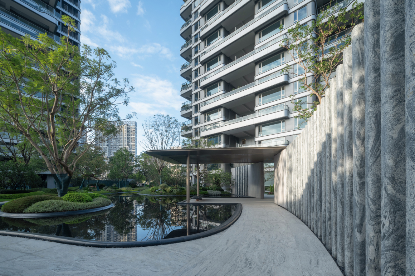
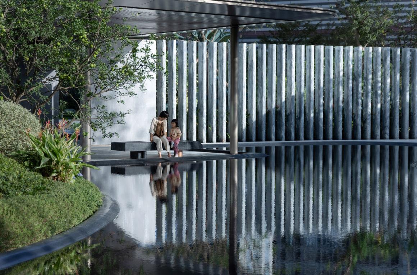
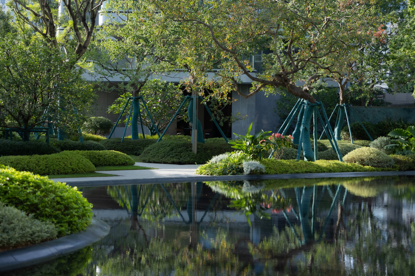
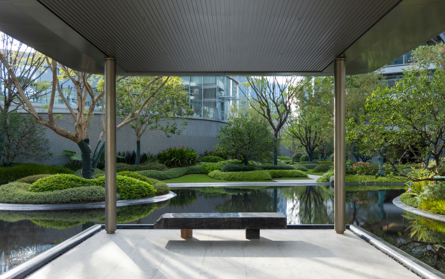

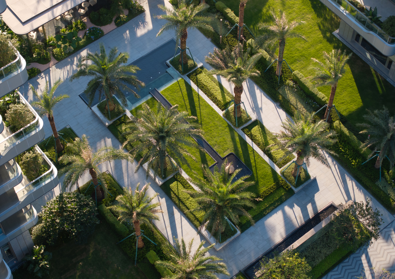
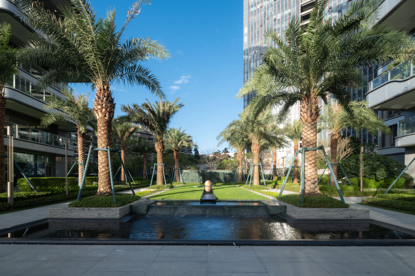
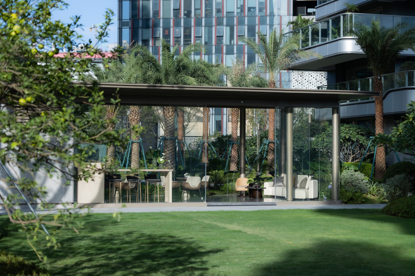
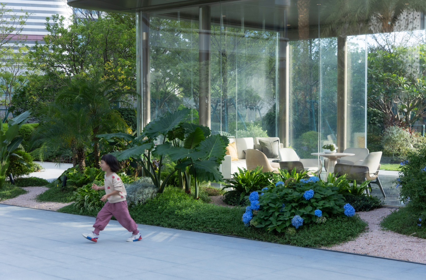

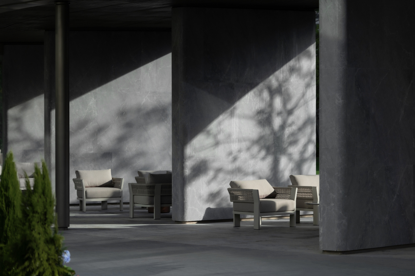
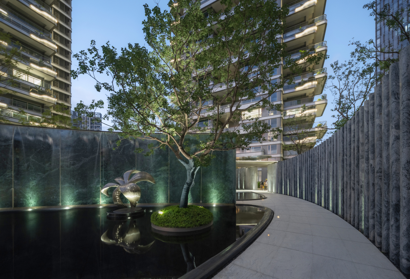
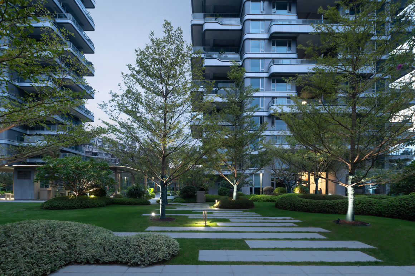
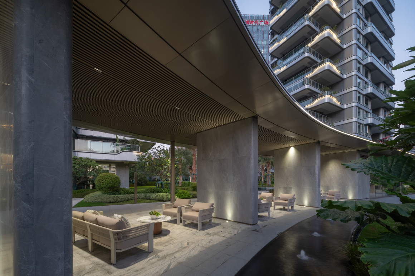

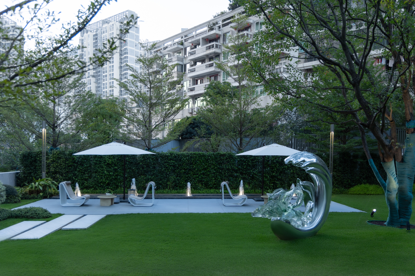
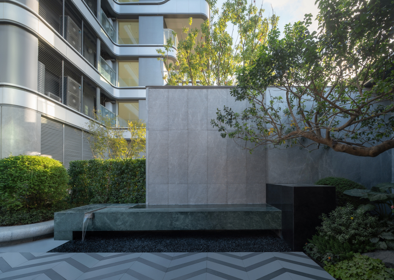
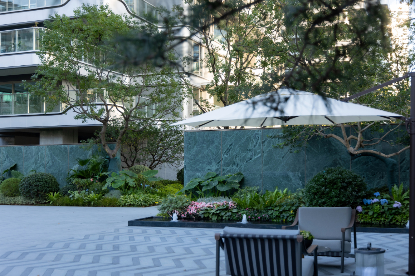

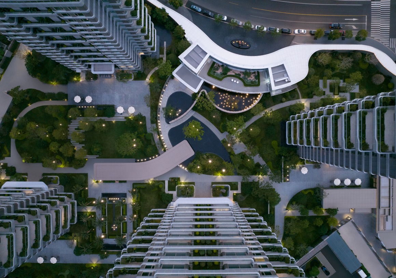

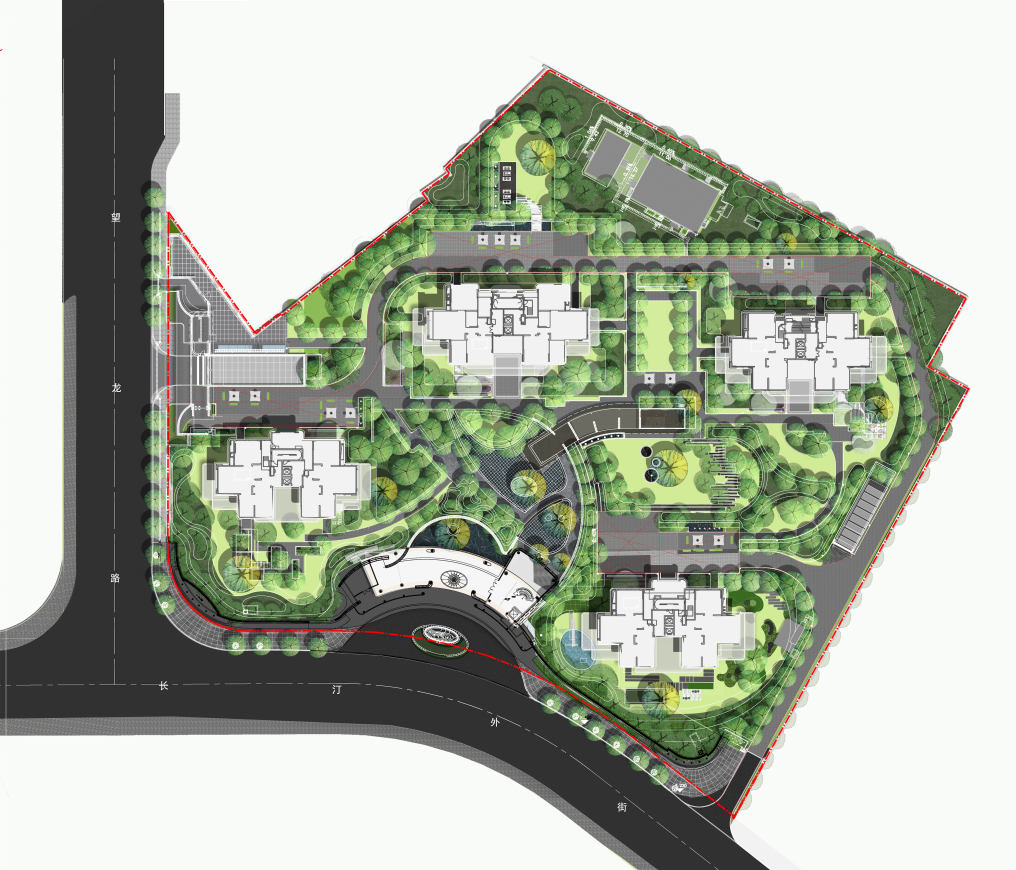


0 Comments