本文由 scape Landschaftsarchitekten GmbH 授权mooool发表,欢迎转发,禁止以mooool编辑版本转载。
Thanks scape Landschaftsarchitekten GmbH for authorizing the publication of the project on mooool, Text description provided by scape Landschaftsarchitekten GmbH.
scape Landschaftsarchitekten GmbH:在1938年11月9日的大屠杀之夜,德国和奥地利的纳粹政权加剧了对犹太人的迫害,许多犹太教堂,包括马尔堡教堂都被烧毁。“纪念花园”项目利用这座犹太教堂遗址,对在大屠杀中被摧毁的犹太人及其文化进行纪念,最终这个非常规的纪念花园与花园中的艺术尝试,共同构成了这个特殊的城市场所,同时,该纪念花园也成为了镇上居民日常生活、交流和互动的一部分。
scape Landschaftsarchitekten GmbH:In the “Reichskristallnacht” – the pogrom night of 9th November 1938 the Nazi regime in Germany and Austria escalated the persecution of the Jews and many synagogues were burned and destroyed including that in Marburg. The project Garden of Remembrance utilizes the site of this synagogue and is a memorial to the Jews and their culture destroyed in these pogroms. The result is an unconventional Garden of Remembrance which includes an artistic endeavour and which, together, form a special urban site. At the same time the Garden of Remembrance is part of everyday life, communication and interaction in the town.
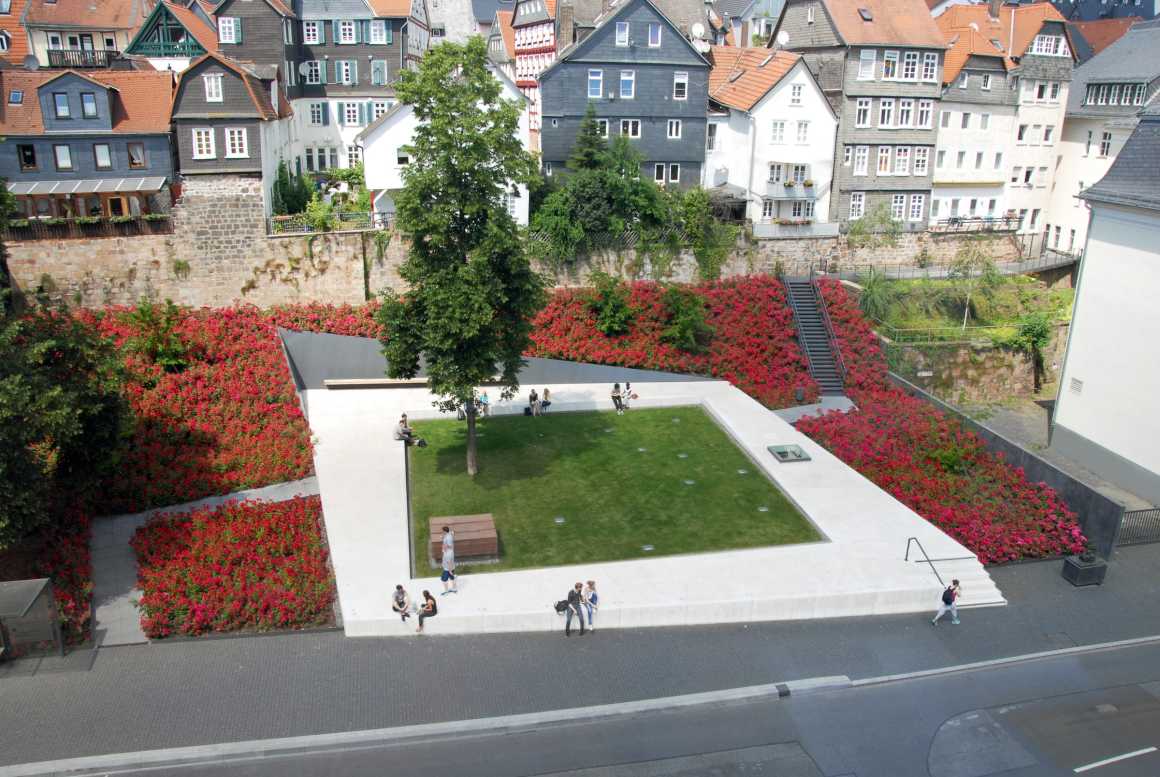
1897年竣工后,这座犹太教堂迅速发展成为大学城的宗教和文化生活中心,然而这一发展在“大屠杀”期间因纳粹政权的破坏而戛然而止,遗址被夷为平地,埋于泥土之下,改成了一片绿地,从那以后,这块曾经如此重要的场所,成为了该城市一块明显的裂痕。
After its completion in 1897, the synagogue rapidly developed into a centre of religious and cultural life in the university town. This development was abruptly brought to a close with the destruction of the building by the NS regime during the Reichspogromnacht (night of broken glass). The ruins, which had been razed to the ground, were covered with soil and refashioned as a green area; since then there has been, in a prominent place, an unmistakable break in the city grid.
▼场地改造前 Before Renovation

设计将纪念场所诠释为一片公共花园——即“纪念花园”,该花园旨在创造一个富有历史意义和情感的地方,一个牢牢融入城市景观,在混凝土地面和周围的高速行驶环境中,创造了一个不容忽视的标志,而不是通过简单的遮挡起公众视线来摆脱过去随意面貌的纪念场所。
The concept interprets the memorial site as a public garden – a “garden of remembrance“. Its aim is to create a place charged with meaning and emotion, a site shedding its former casual countenance and, rather than shunning the public eye, firmly implanting itself in the cityscape, providing a marker which cannot be overlooked in its concrete-faced, speed-charged surroundings.
▼平面图 Master Plan
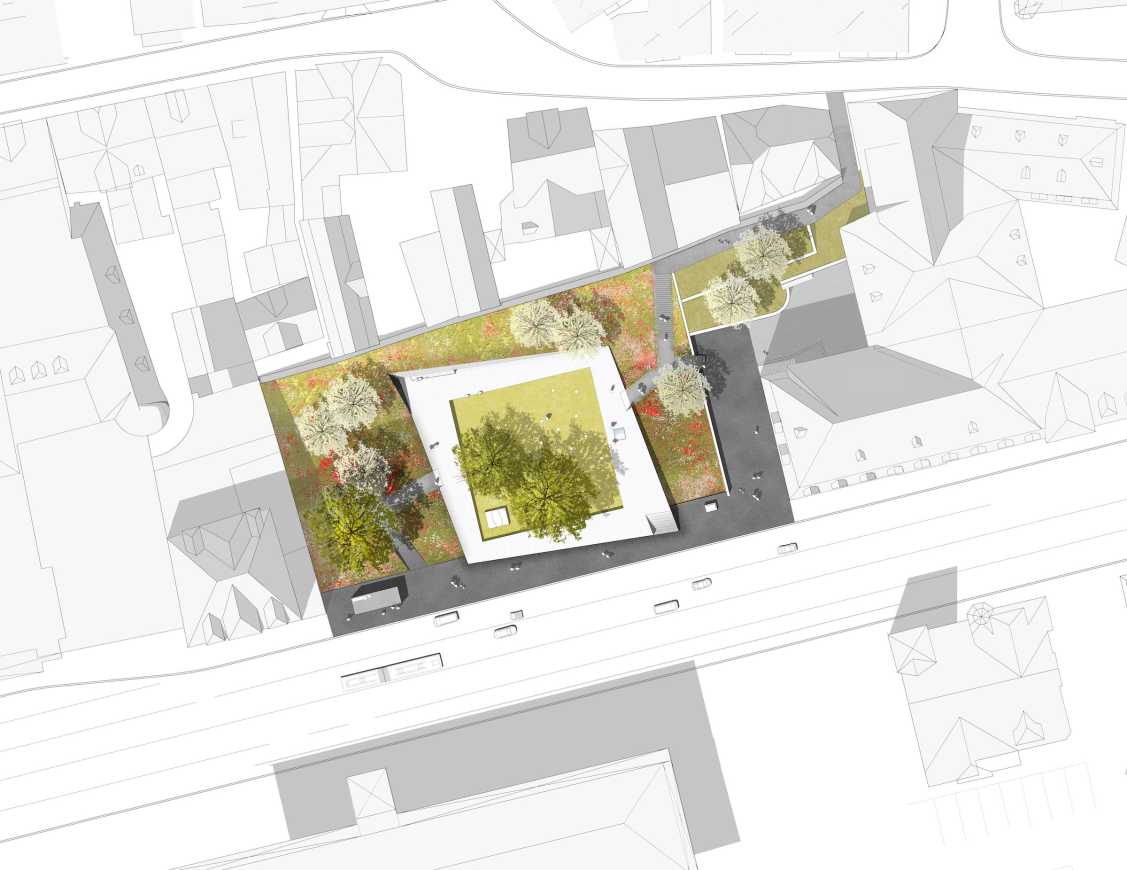
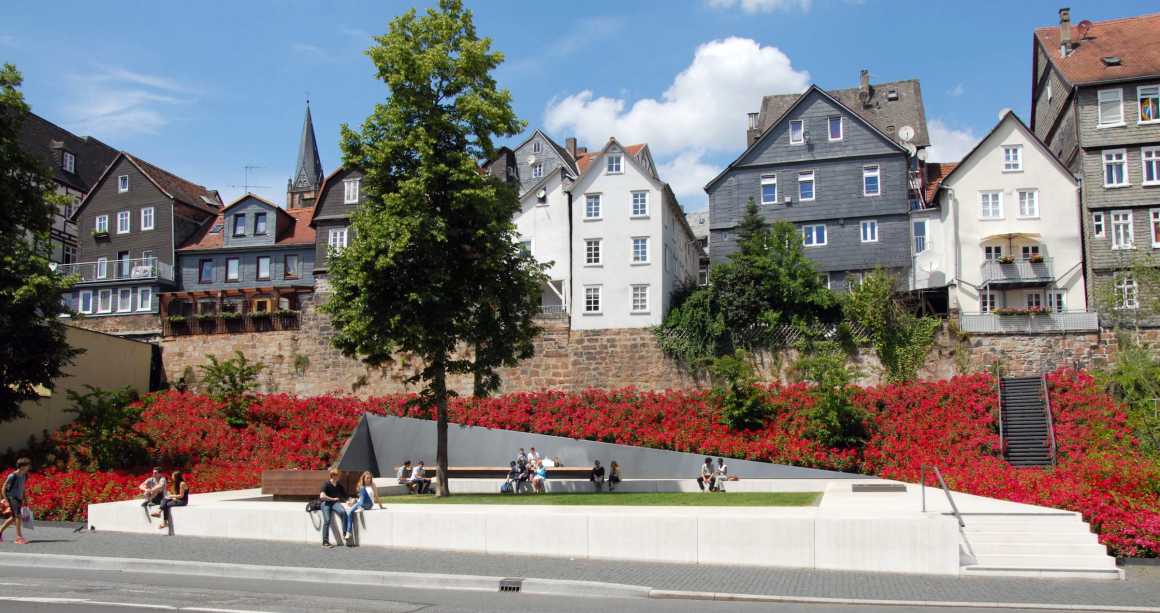

任何沿“Universitätsstraße”漫步的游客都会发现人行道在这里拓宽成了一个覆盖着深色玄武岩的长形广场。邻近公交车站的玻璃墙上展示了一张前犹太教堂的照片,为过往的人们了解该地区的历史意义提供了第一条线索。花园前场边缘是一片被玫瑰丛包围的绿地——在古耶路撒冷,玫瑰是唯一允许在城墙内种植的花。
Any visitor ambling along the Universitätsstraße will suddenly find the sidewalk widening into an elongated square covered with a dark basalt surface. The glass walls of a neighbouring bus stop display a photograph of the former synagogue, providing a first clue to the historical significance of this area. The forecourt is bordered by a green area covered with rosebushes – in ancient Jerusalem, the rose was the only flower permitted to be grown within the city walls.
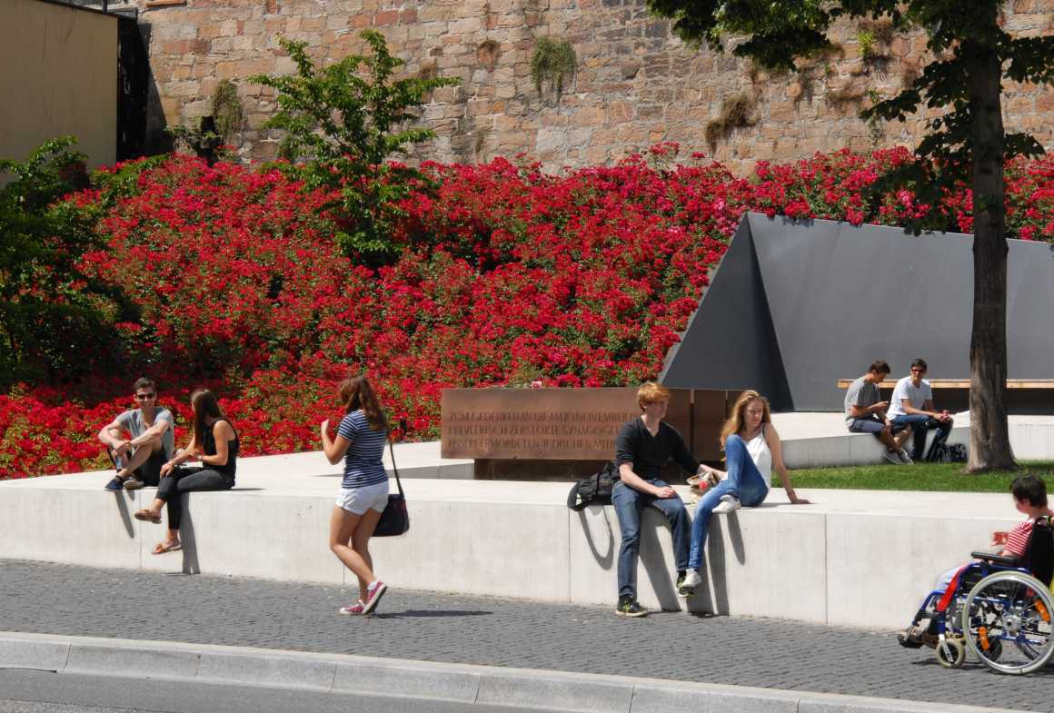
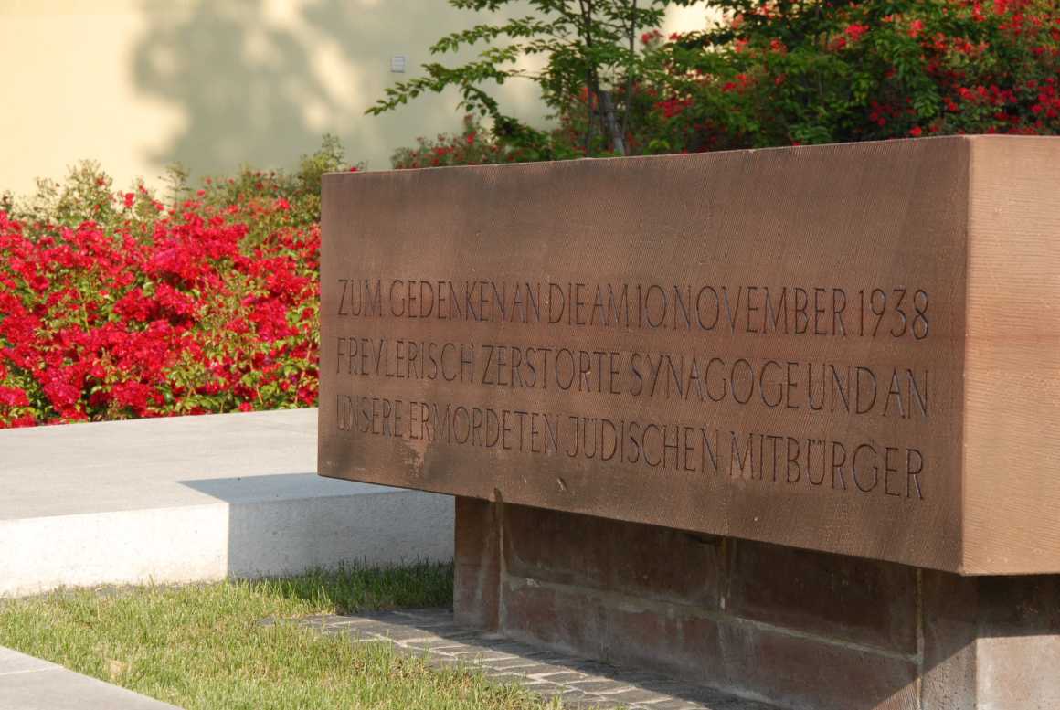
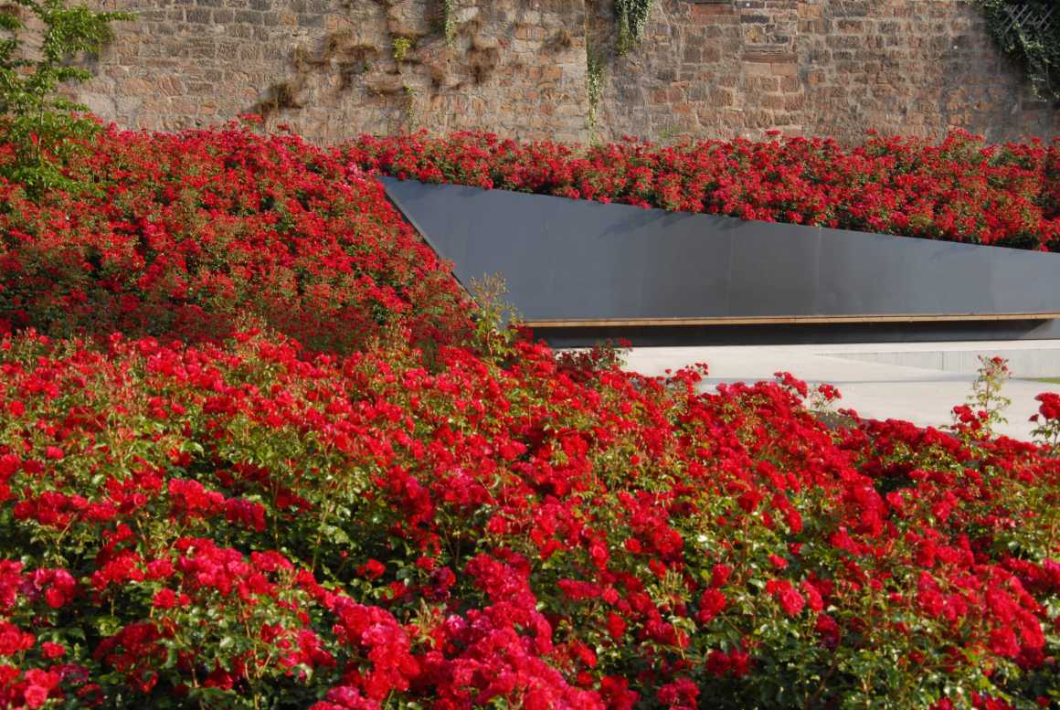
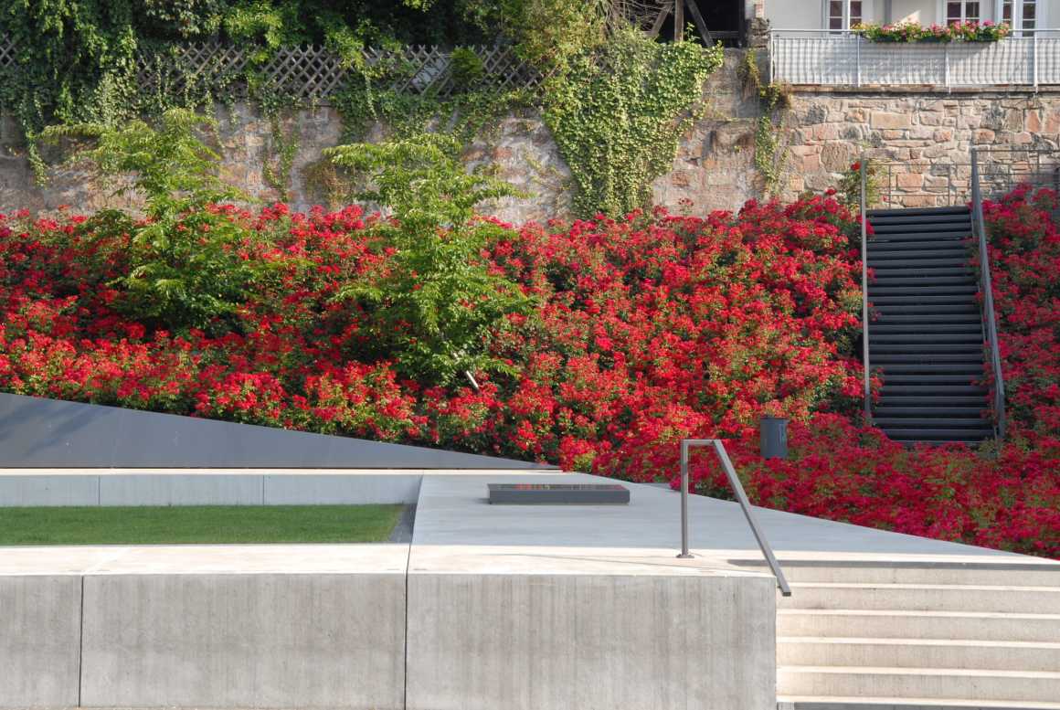
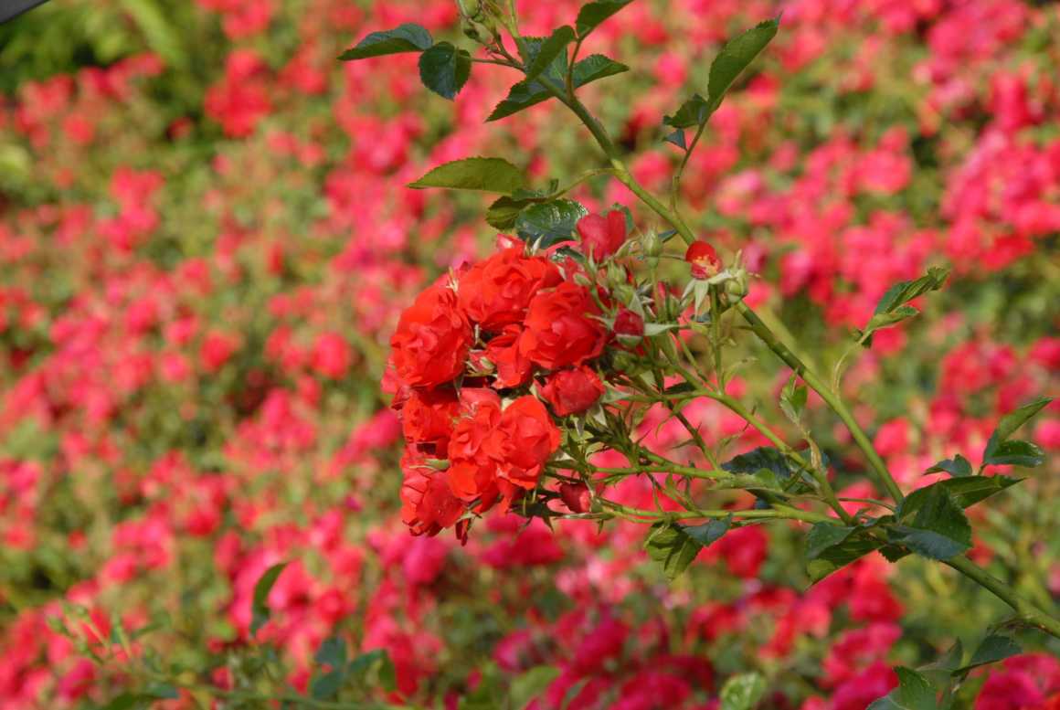
在场地的中央,有一片草地和一棵树,像美术馆一样被白色混凝土框包围。它的外围是一个平行四边形,然而,它的内部采用了正方形来界定前犹太教堂的礼堂位置,狭窄的台阶通向平台和嵌在地面上可以看到前犹太教堂遗迹的玻璃面板:通过玻璃面板人们可以看到保存完好的最近出土的净身池遗址。除了平台和玻璃面板,还有一个离周边环境较远的正方形草坪,它们共同构成了这块场地的中心;草坪上的一棵老菩提树为场地提供了一个宽敞的遮蔽空间——片宁静之地。这棵树下的草坪中有一个1963年竖立的纪念碑,除此之外,整个场地几乎是光秃秃的,草坪上只零星嵌着一些装着印有大而未修饰字母纸片的玻璃盒子,参观者可以坐在草坪旁边的台阶上,开始阅读这些碑文。
The center of the area is marked by a sculptural frame made from white concrete which, gallery-like, encloses a lawn and a tree. Its exterior is formed like a parallelogram; its interior, however, takes the form of a quadrangle demarcating the former assembly hall of the synagogue. Narrow steps lead onto the platform and towards a glass panel embedded in the ground which affords a glimpse of the relics of the former synagogue: directly underneath the glass panel one can discern the well-preserved remains of the recently-excavated mikveh. Beyond this spot one sees a square lawn, slightly recessed from its surroundings, which forms the center of the site; an old lime tree provides spacious cover – a spot which radiates tranquillity. In the grass growing at the foot of the tree the memorial stone erected in 1963 is found. Otherwise the site is bare – almost bare, that is, as there are glass cases embedded in the lawn, containing slips of paper printed with large, unadorned letters. The visitor can sit down on the step bordering the lawn, and begin to read the inscriptions.
▼效果图 Perspective
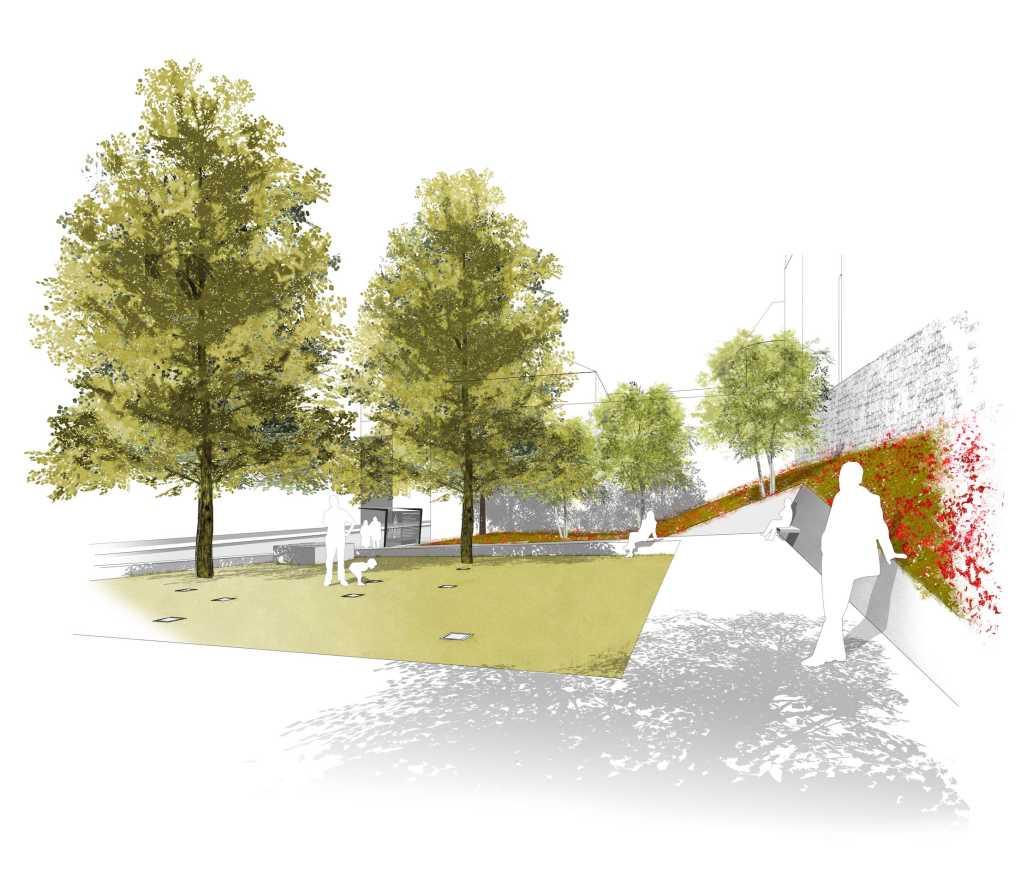
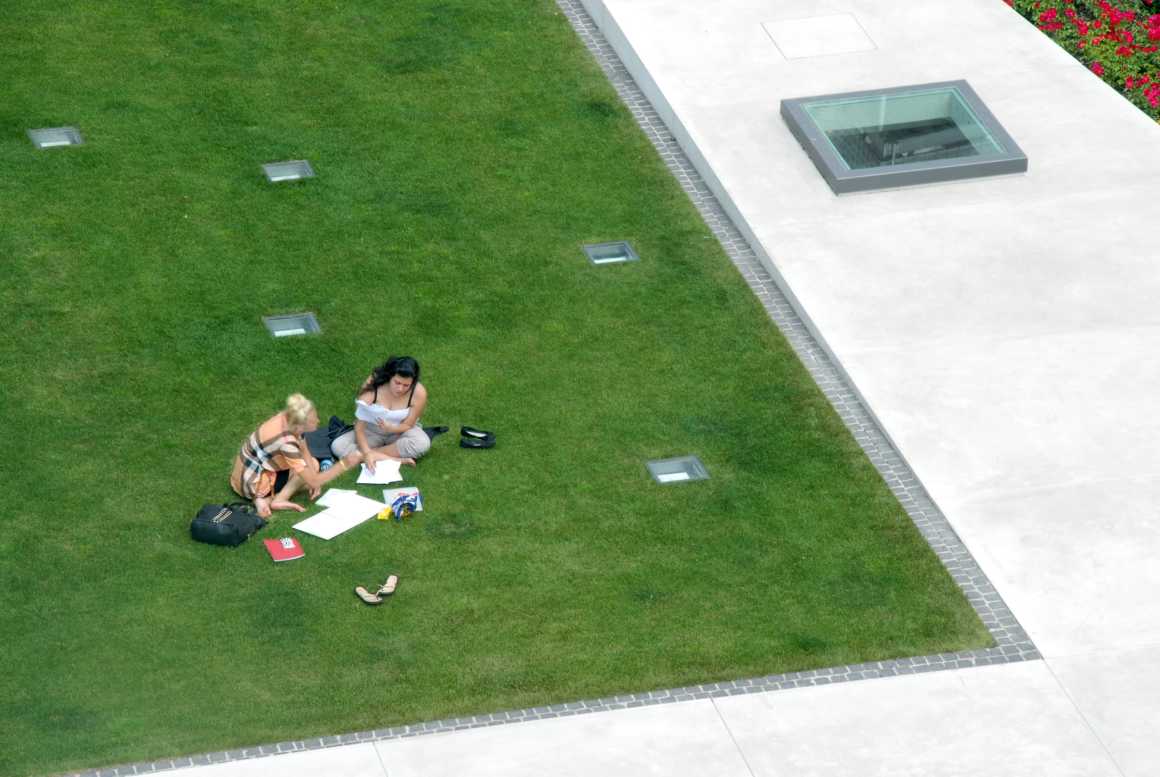
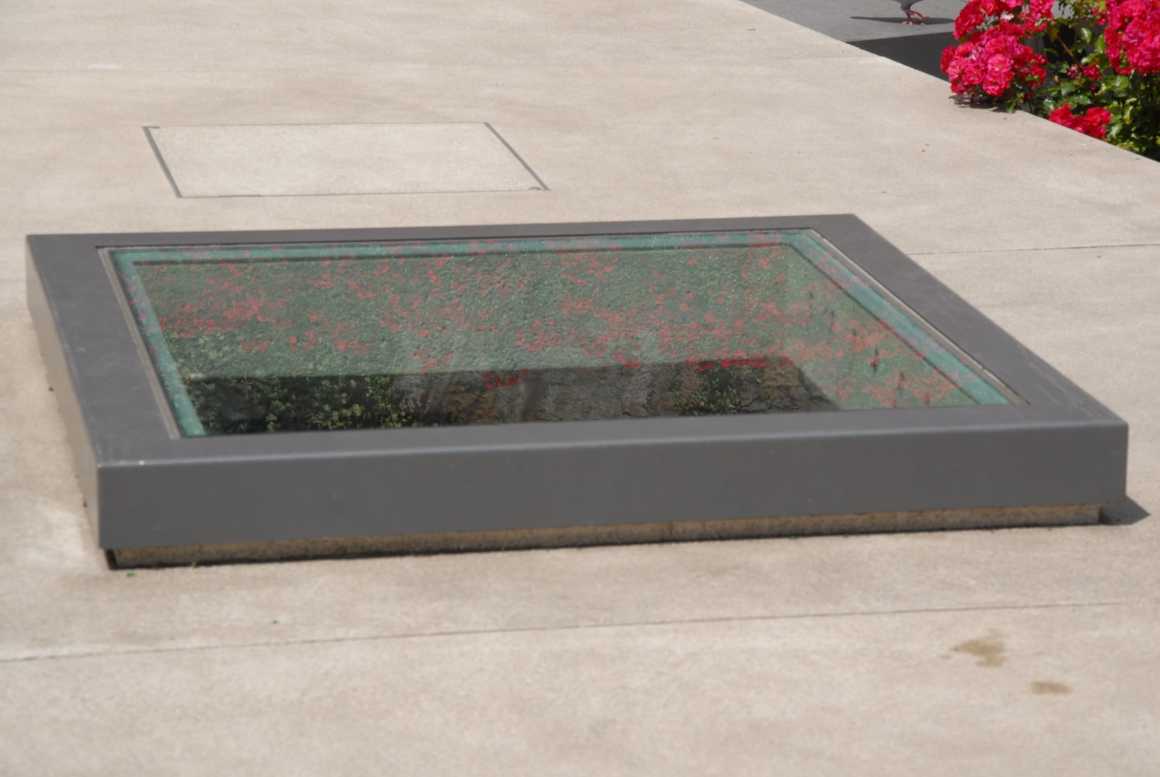
这个名为“Zettelkasten”的艺术作品为场地和参观者之间带来了一个持续的对话,这是社区日常生活的一部分,也将在未来作为一个持续性的活动。这个地方不断吸引着人们过来交流各自相关的观点和经历,“Zettelkasten”也将引用所有游客的体验不断进行更新。
The artistic project called “Zettelkasten” brings about a continuous dialogue which is part of the everyday life of the community and will remain as constant activity through the years to come. People are invited to communicate their views and experiences linked to this iconic place; the “Zettelkasten” will be constantly renewed with quotations for the experience of all visitors.
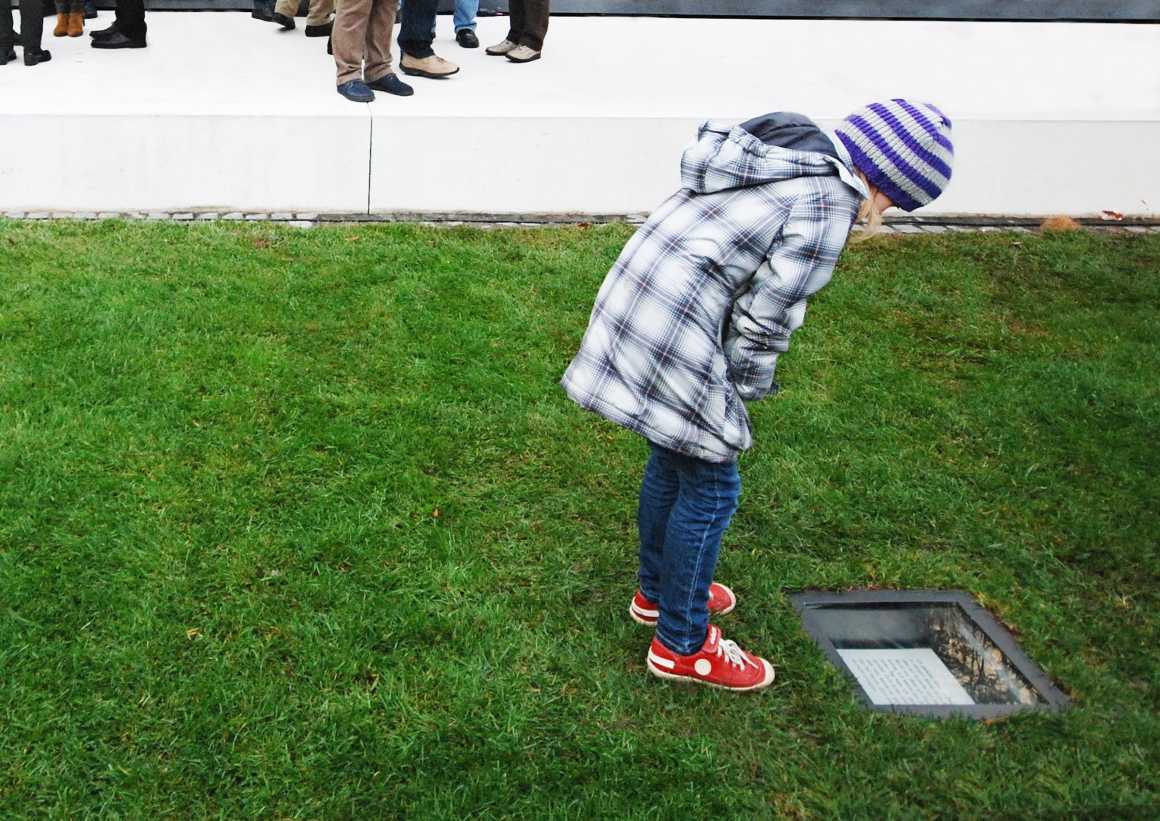
“Zettelkasten”由十个玻璃盒子组成,里面有几段引文,镶嵌在曾经所在的教堂祈祷室的地面上。该项目一开始引用了对马尔堡犹太社区幸存的前成员及其子女的采访,这样的对话将在今后几年继续延续下去,其他人也将参与进来交流他们的观点和经历,然后“Zettelkasten”将会不断地增加更多来自新采访的引文。
The “Zettelkasten” consists of ten glass cases which contain several quotations, while embedded in the ground at the spot where the synagogue’s prayer room used to be. The project started out with quotations from interviews conducted with surviving former members of the Jewish community of Marburg and their children. The dialogue thus begun will be continued in the years to come. Other people will communicate their views and experiences linked to this place, and the “Zettelkasten” will then continuously be filled with more quotations from new interviews.

该场地对所有人开放,当地的老年人和年轻人以及移民群众都在使用该场地,因此,这段历史纪念得以传向不同人群。
任何纪念文化都不会沦为仅仅是哀悼和沮丧的姿态,只要我们坚持就所发生的事情、这些事件如何塑造了我们的生活以及它们以何种方式继续影响我们的现在和未来的行动和态度交换意见和经验,这个被名为“Zettelkasten”的综合艺术就是发起和记录这种论述的一种尝试。
The site is open to everyone, it is actually used by the elderly as well as the youth, the local people as well as immigrants. Thus the message of the memorial is transported to all parts of the population.
Any culture of remembrance will escape the fate of degenerating into a mere gesture of mourning and dismay only if we persist in exchanging our views and experiences of what has happened, of how these events have shaped our lives and in what manner they continue to influence our present and future actions and attitudes. The integrated artistic endeavour called “Zettelkasten” is one attempt to initiate and to document such a discourse.
Read more about the place and the current activities at www.garten-des-gedenkens.de.
▼设计图纸 Design drawings
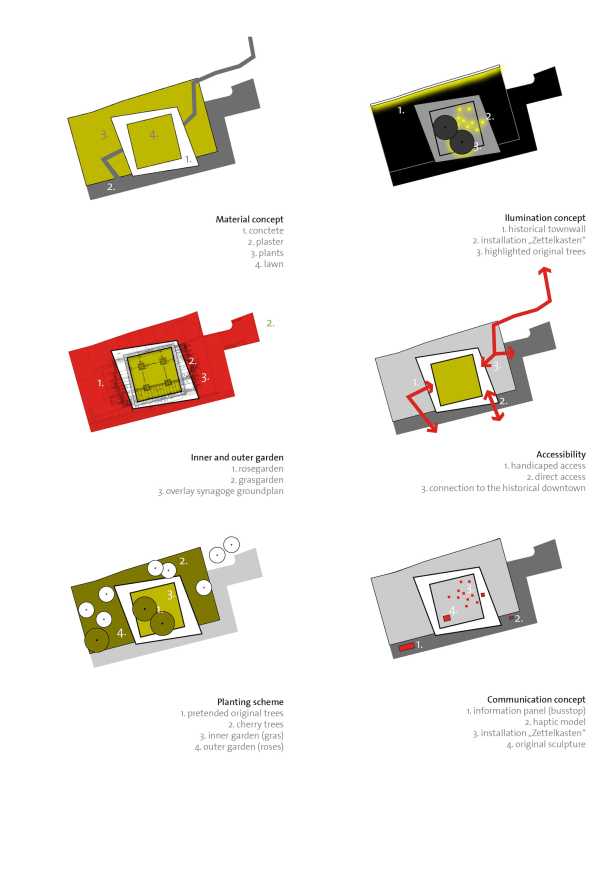
▼剖面图 Sections
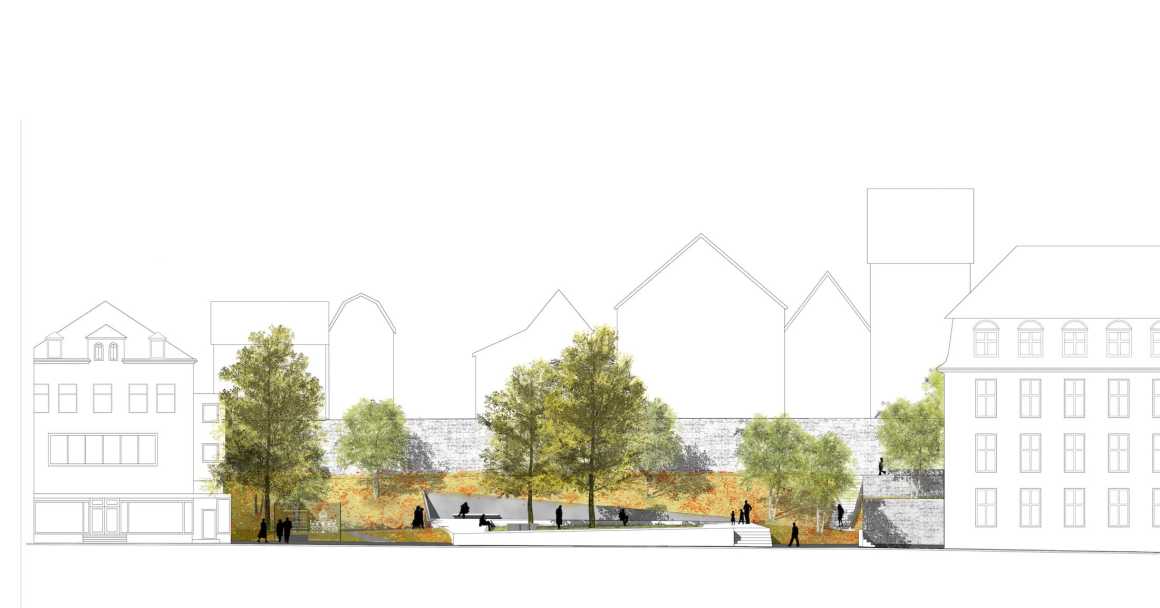
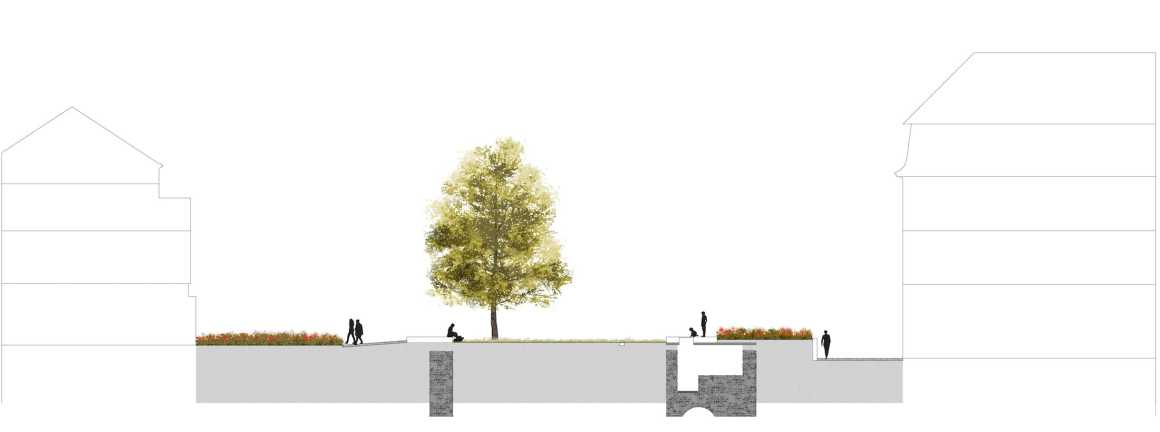
景观设计:scape Landschaftsarchitekten GmbH
设计团队:
项目负责人:Prof. Dipl. Ing. Rainer Sachse
团队成员:Johannes Middendorf, Kerstin Gehring, Judith Heimann, Judith Koch, Stefanie Trobisch, Marvin Muller, Anike Zilske
艺术家:Oliver Gather和Christian Ahlborn
委托方:马尔堡市
比赛:2009 年获一等奖
设计时间:2010 – 2012年
项目开工:2013年
项目完成时间:2013年6月
地点:德国马尔堡
面积:1370平方米
造价:720,000欧元
摄影:Bernd Nutzel, Gereon Holtschneider, Christian Ahlborn
材料运用:
混凝土>营造景观造型
玫瑰花>参照历史,赋予场地独特外观
钢>强化场地
草坪>标志着以前祈祷室的位置
Lead Design and Landscape Architect: scape Landschaftsarchitekten GmbH
Designing Team:
Project leader: Prof. Dipl. Ing. Rainer Sachse
Co-Workers: Johannes Middendorf, Kerstin Gehring, Judith Heimann, Judith Koch, Stefanie Trobisch, Marvin Müller, Anike Zilske
Artist: Oliver Gather and Christian Ahlborn
Client: City of Marburg (Fachbereich Planen, Bauen, Umwelt)
Competition: 2009 – 1. Prize
Design: 2010-2012
Realization: 2013
Project finished: 2013 June
Location: Universitätsstraße 13, 35037 Marburg
Area: 1370 m2
Construction sum: 720.000 €
Photography: Bernd Nützel, Gereon Holtschneider, Christian Ahlborn
Materials:
concrete > to build a landscape sculture
rose flowers > to refer to history (see text) and give the site an unique appearance
steel > to accentuate
lawn > to mark the historical location of the praying room
更多 Read more about: scape Landschaftsarchitekten GmbH




0 Comments