本文由 Triptyque 授权mooool发表,欢迎转发,禁止以mooool编辑版本转载。
Thanks Triptyque for authorizing the publication of the project on mooool, Text description provided by Triptyque.
Triptyque 在圣保罗时尚街区中心设计了一个不受重力影响的商业空间——格罗兰迪亚(Groenlândia)。
Triptyque completed a commercial space, Groenlândia, which defies gravity, in the very center of the chic neighborhood of São Paulo.
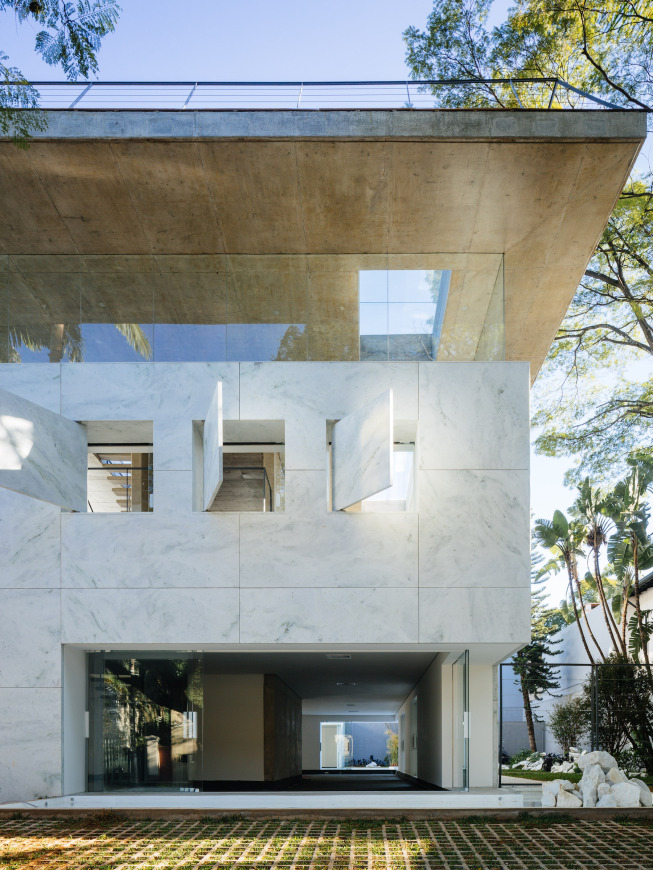
在蓝花楹和十米高的棕榈树干后面,一块白色大理石建筑矗立在矿物花园的中央。Triptyque想用最坚硬的材料,如大理石和混凝土,来挑战它们的重力。建筑将将石材与玻璃结合在一起、坚固透明,耐用又轻盈。
Behind the Jacarandá creepers and the ten meters high palm tree trunks, a block of white marble appears in the middle of a mineral garden. Triptyque wanted to emphasize the stiffest materials, such as marble and concrete, to challenge them against gravity. Groenlândia links together stone and glass, rigidity and transparency, durability and lightness.
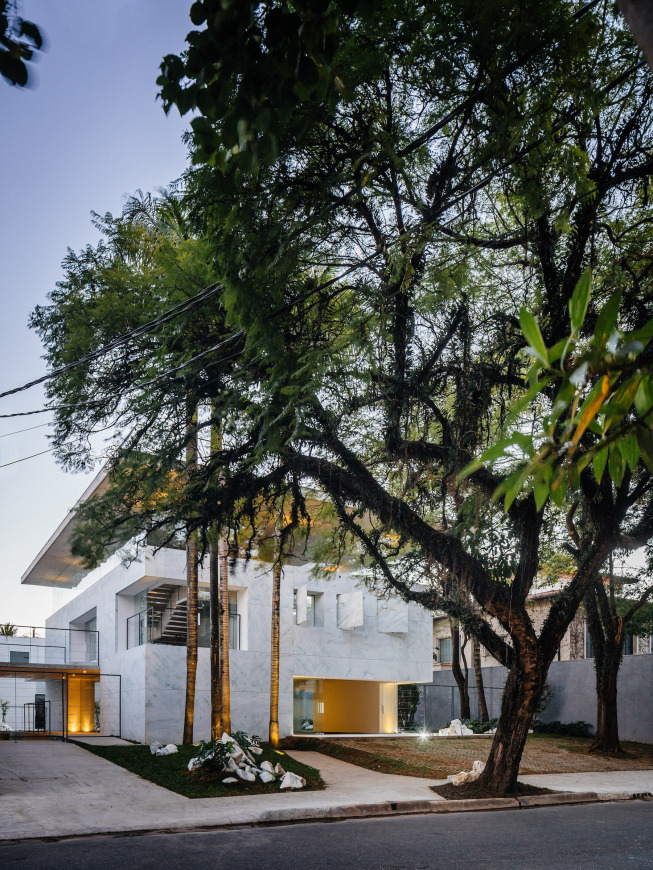
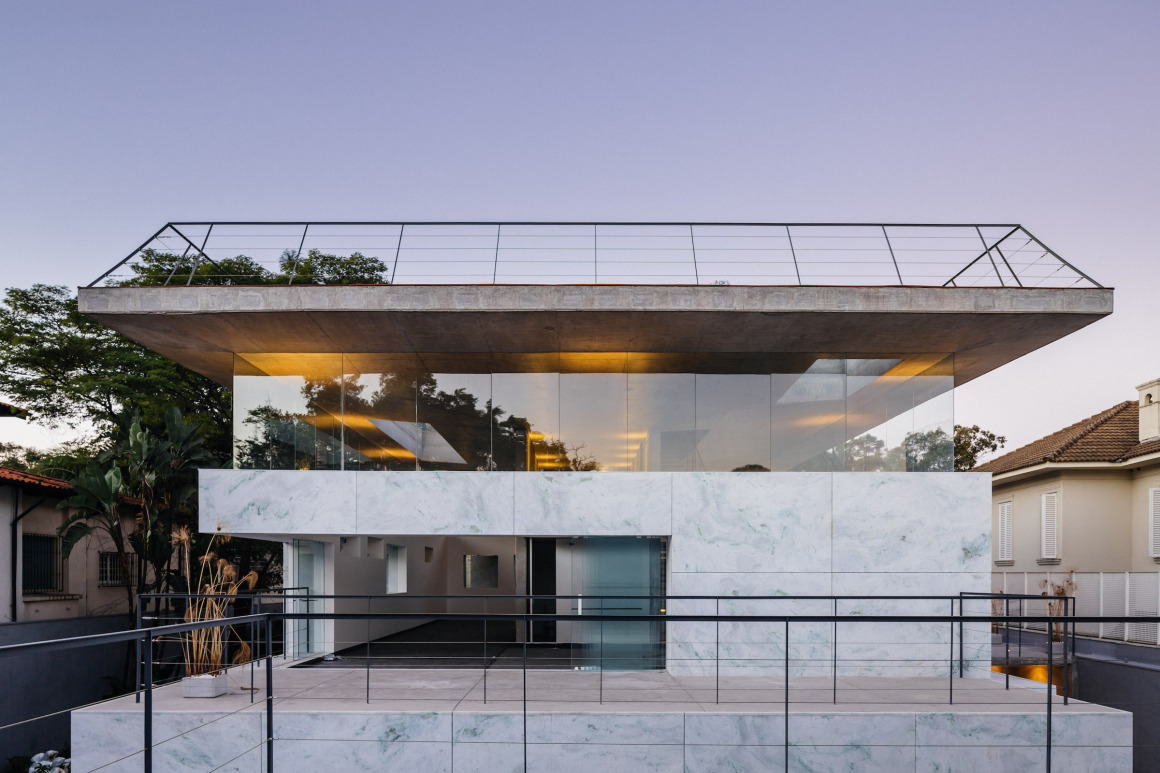
这个项目回归了对材料本质和自然之美的追求。建筑外墙和花园景观使用了同一种来自里约热内卢北部的圣埃斯皮里托(Espirito Santo)地区的大理石。它们虽经过了抛光和加工,显现出了精致的罗纹,但同时又保留了它最原始的简约朴素的状态。
This project is a return to the essential and natural beauty of the materials. The same marble from the region of Espirito Santo in the north of Rio de Janeiro was used for the exterior walls and the garden landscape. For the first it was polished and worked revealing its delicate rib, for the other it remained in its original state of sublime simplicity.
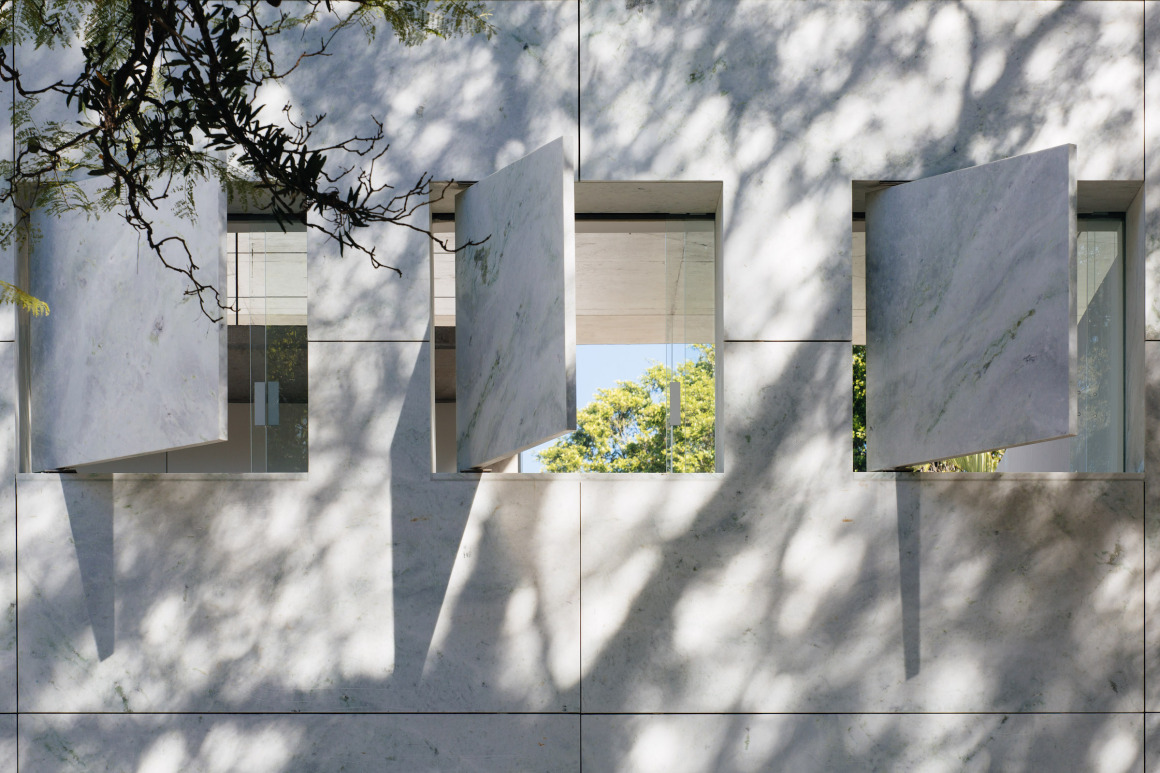
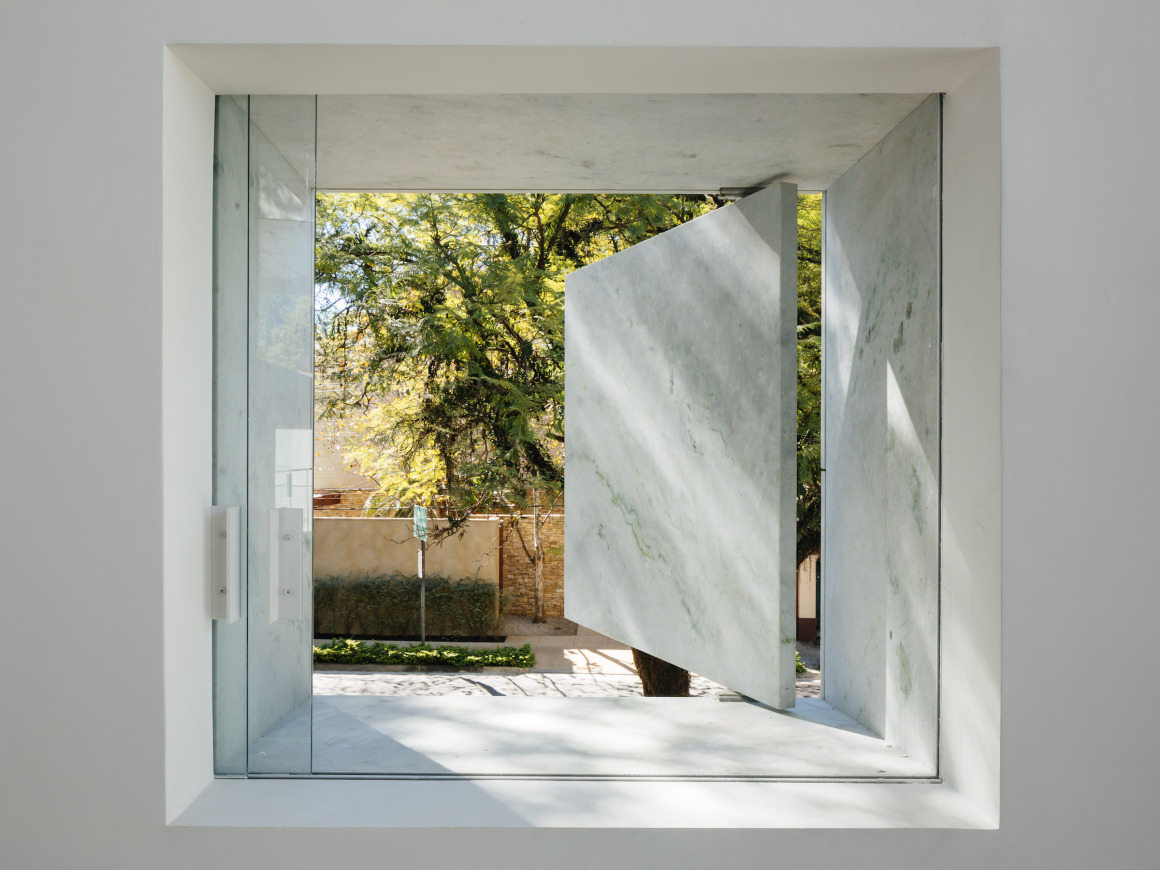
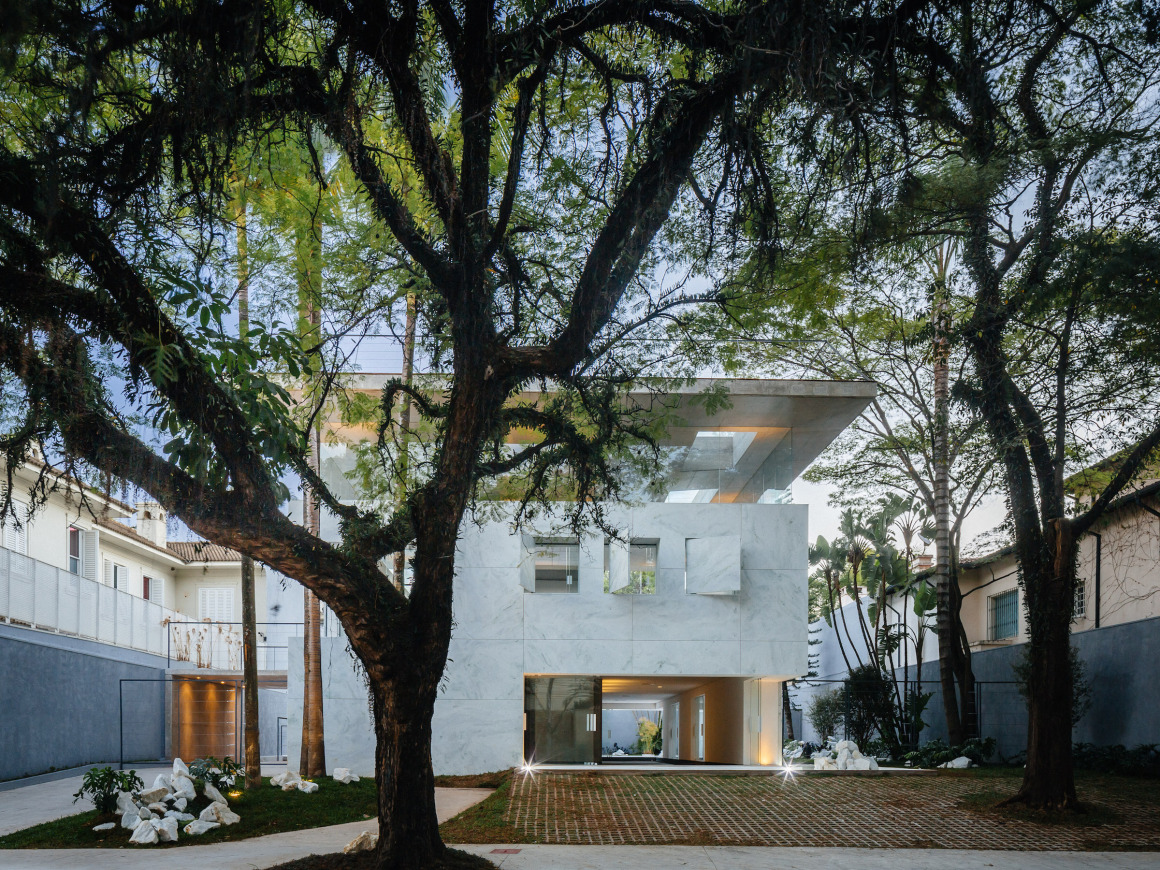
巨大的混凝土板,漂浮在白色大理石上方9米多的地方,中间是两根引人注目的混凝土柱子上,与巨大的透明窗户一起支撑着平台,由此与大理石形成一种无形的联系。建筑中间开着的窗户仿佛穿透了大理石,在功能和材料之间创造了一个悖论。而建筑的角落又搭配了清澈的纸莎草水池。
The deck, a large slab of concrete, floats from over 9m above a block of white marble suspended by two remarkable concrete pillars in the center of the block. Large transparent windows support the deck, creating an invisible link with the marble. The block of stone is pierced by open windows in marble, which creates a paradox between the function and the material. The corners of the stone block are based on aquatic beds sprinkled by Papyrus.
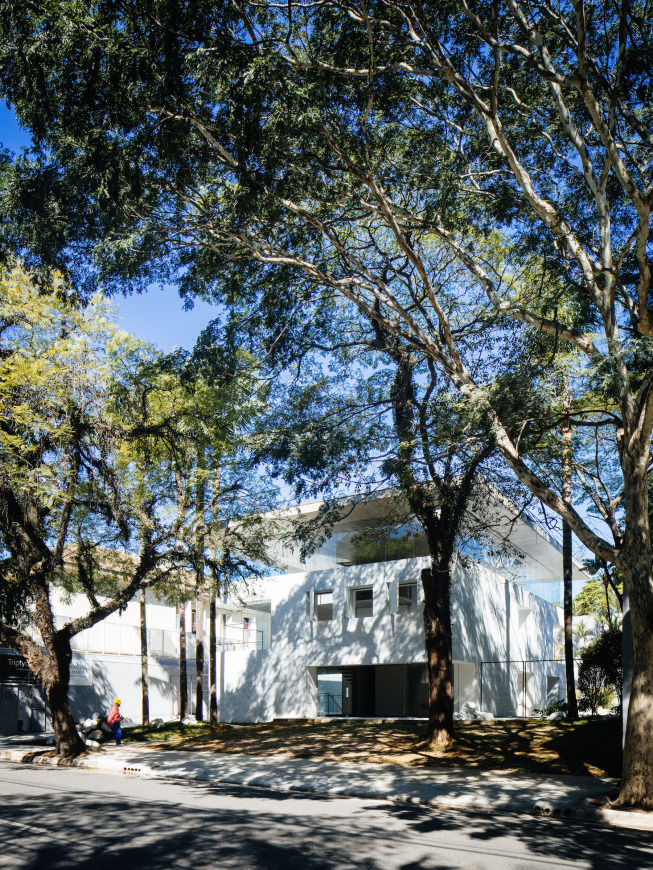
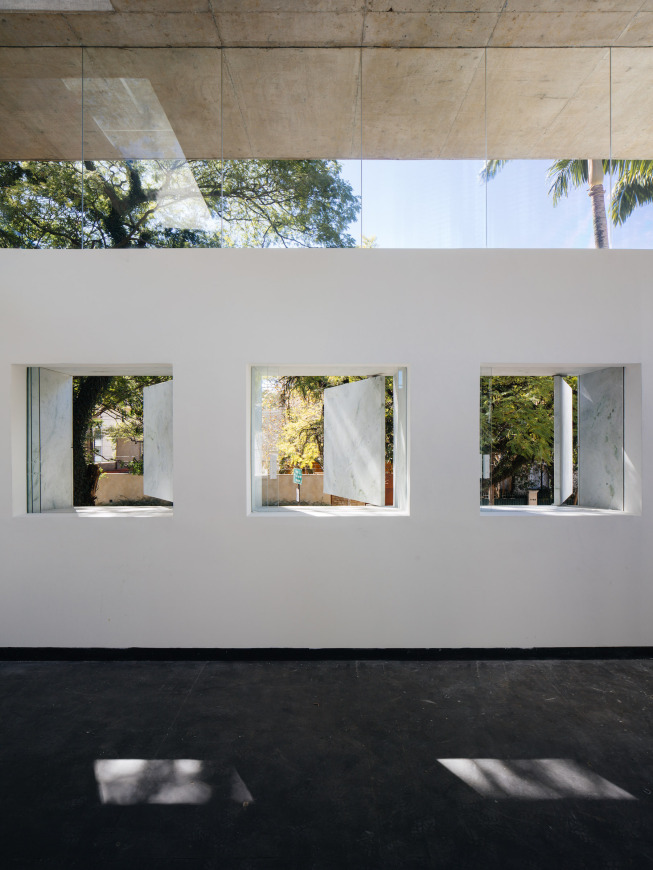

内部,浮动楼梯引领着访客来到露台欣赏美景。
Inside, floating stairs lead visitors to the terrace for a wonderful view.
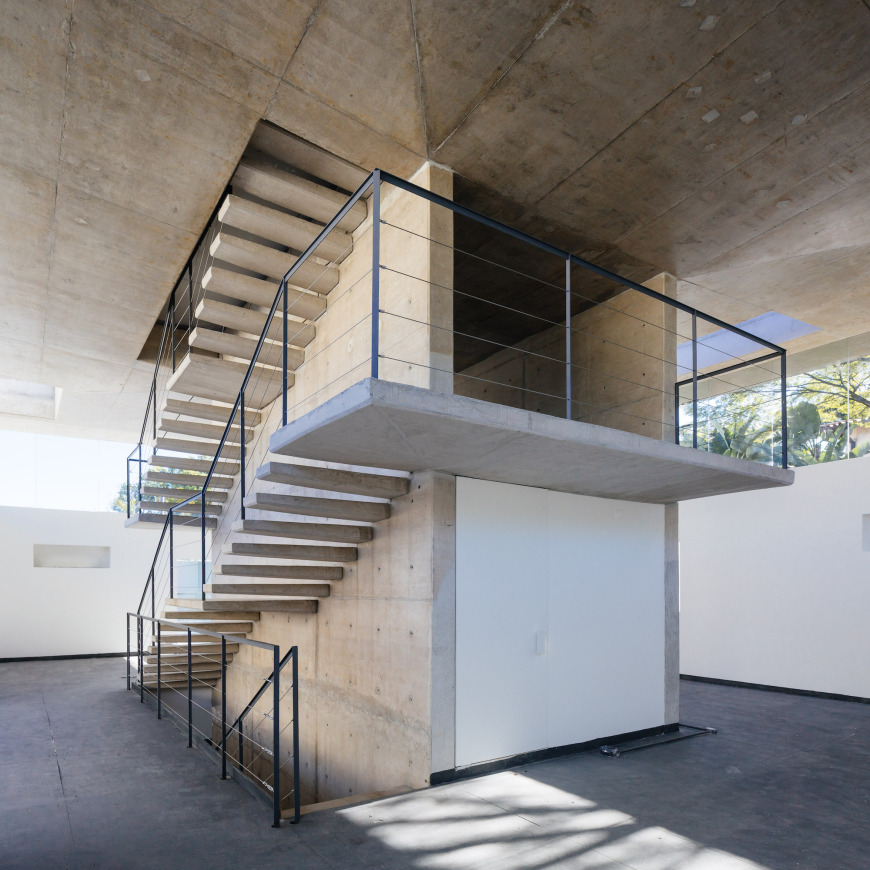
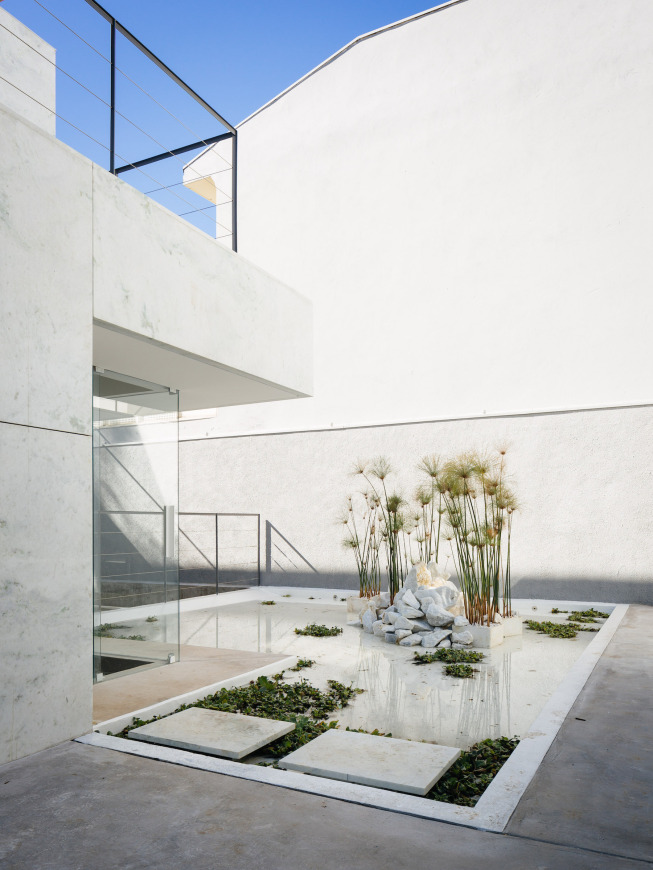
虽然这个高档社区是封闭的,但这座没有围栏的建筑却能与街道直接相连。Triptyque的建筑师们成功再次将私人空间(建筑)和公共空间(城市)联系了起来。
Despite the closed aspect of this upscale neighborhood of São Paulo, the building, without fences, is in direct contact with the street. Once again the Triptyque architects put in contact the private space (the architecture) and the public space (the city).
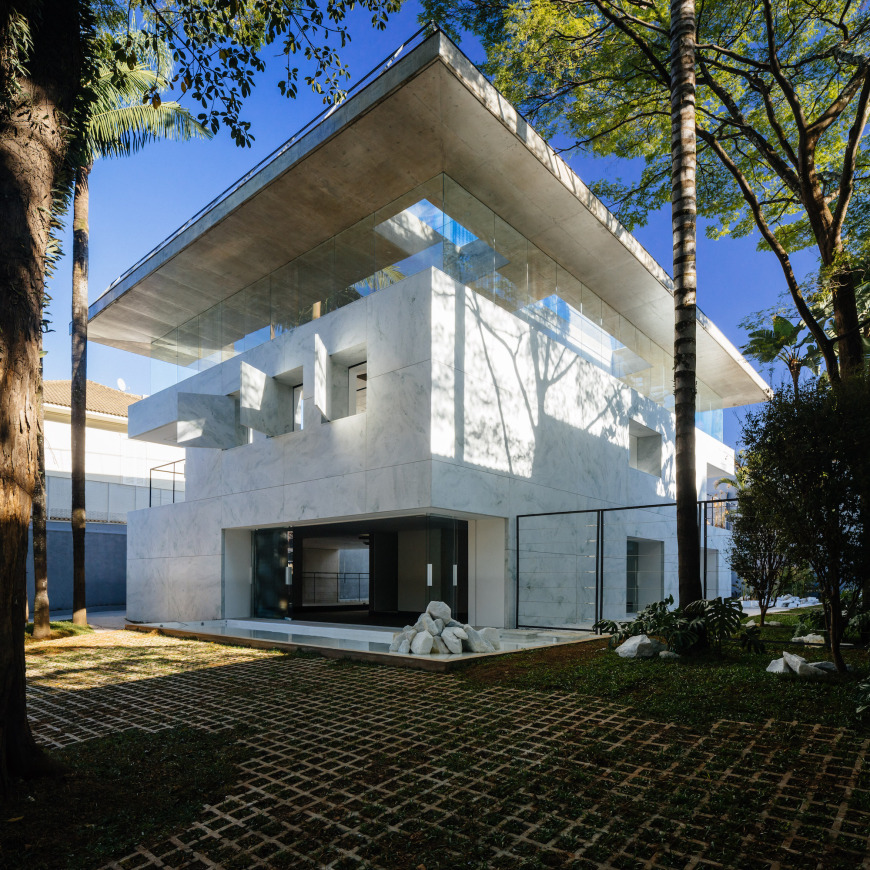
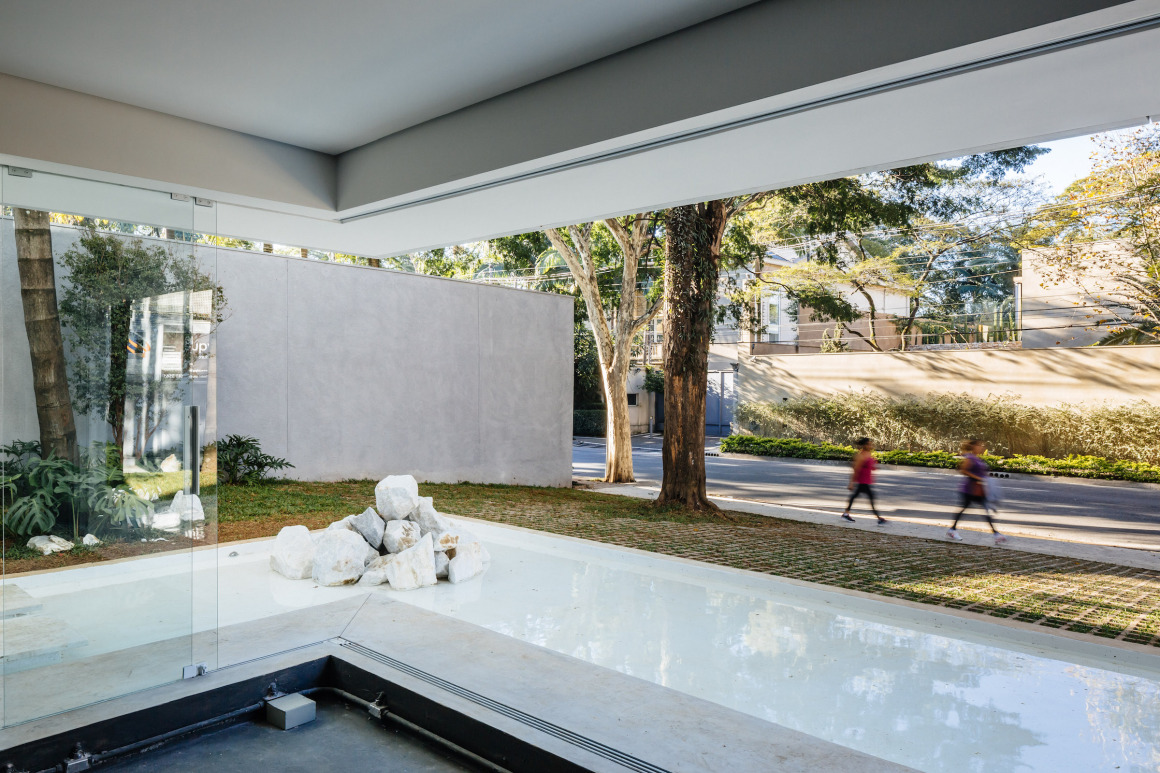
▼设计图 Drawings
项目名称:Groenlândia
完成:2014年
面积:场地1240平方米 |建筑993平方米
项目地点:巴西 圣保罗
建筑事务所:Bia Abreu e Triptyque
总经理:Luiz Trindade
项目经理:Pedro de Mattos Ferraz , Paulo Adolfo Martins
设计团队:Fábio Baptista e José Paulo da Silva
客户:Jacc
图片:Pedro Kok
Project name: Groenlândia
Completion Year: 2014
Size: Surface: 1 240 m² | Ground: 993 m²
Project location: City: São Paulo | Country: Brazil
Architecture Firm: Bia Abreu e Triptyque
General Manager: Luiz Trindade
Project Manager:: Pedro de Mattos Ferraz , Paulo Adolfo Martins
Design Team: Fábio Baptista e José Paulo da Silva
Clients: Jacc
Photo credits: Pedro Kok
更多 Read more about: Triptyque


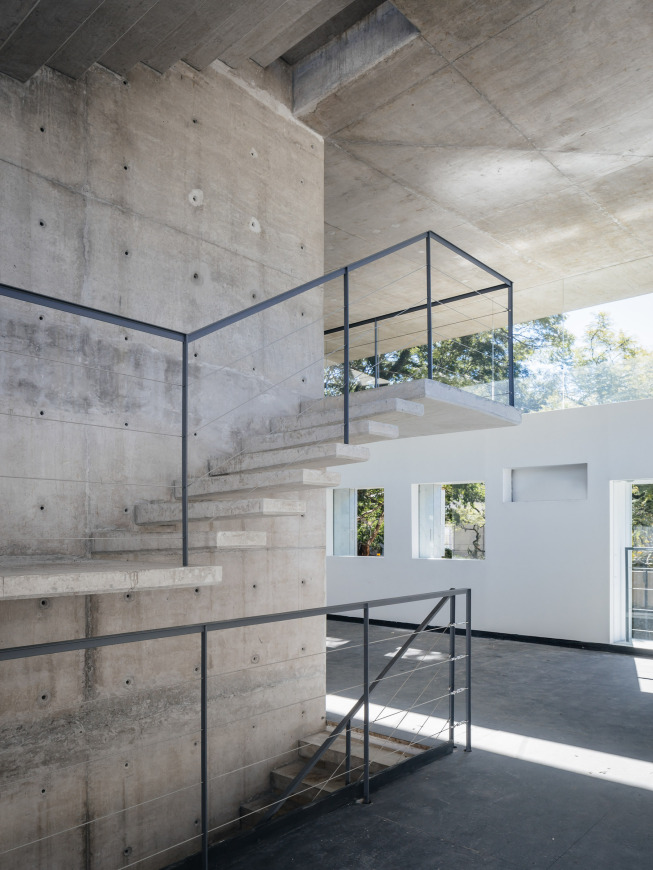

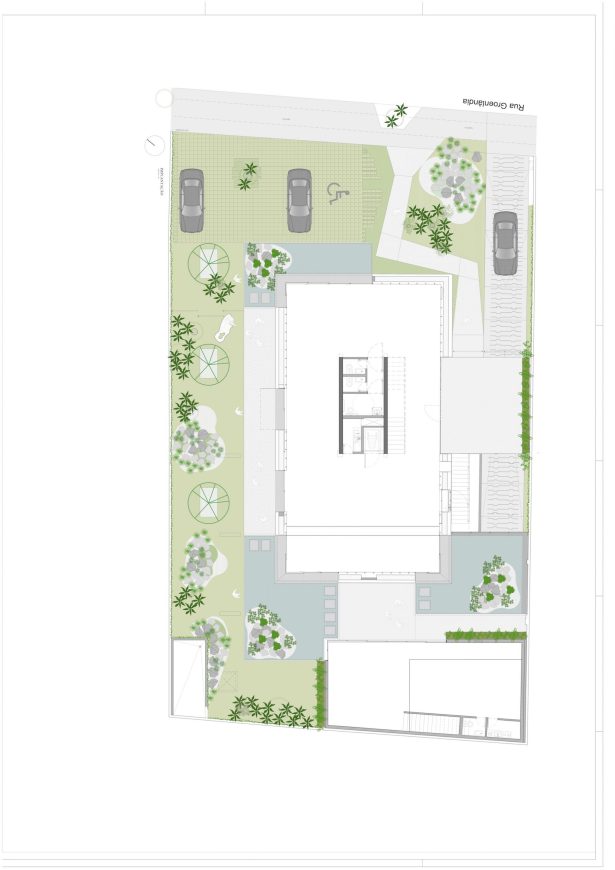
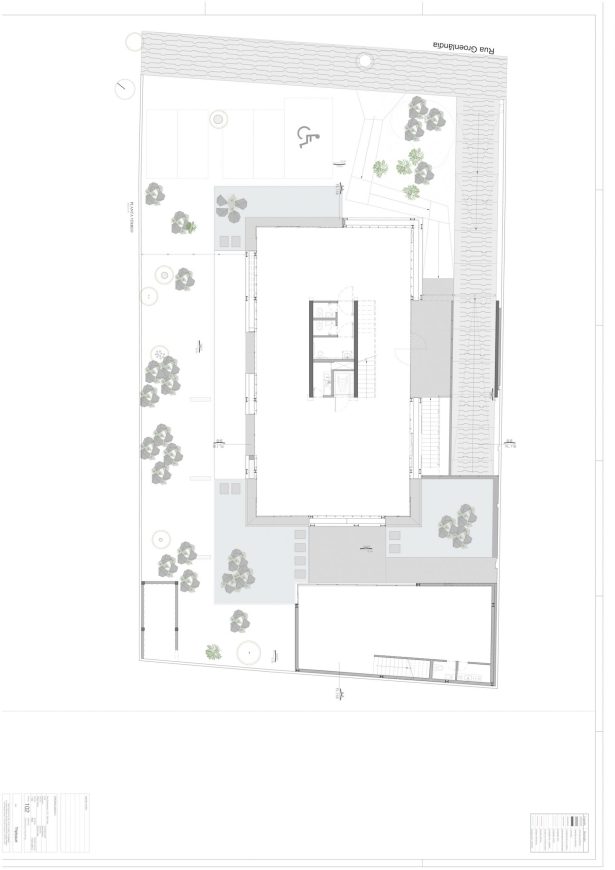
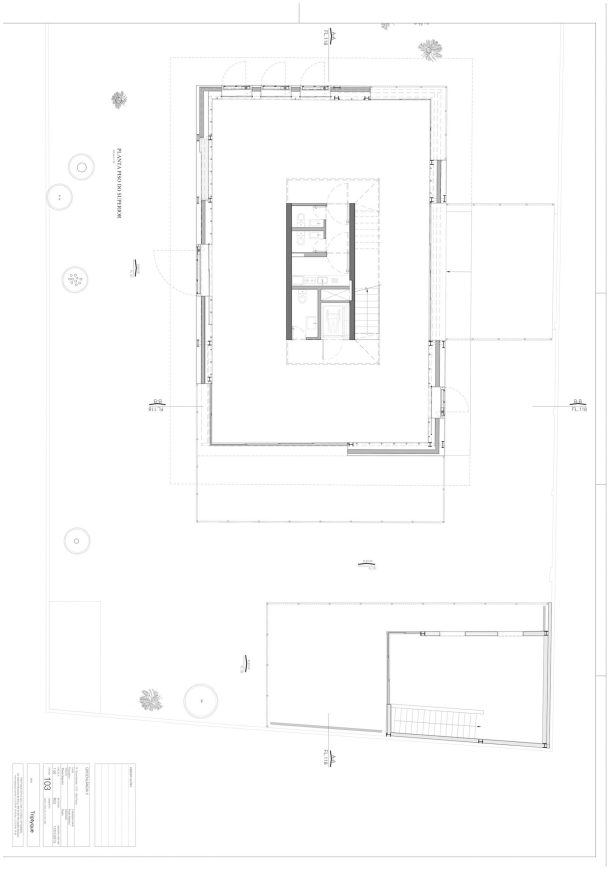
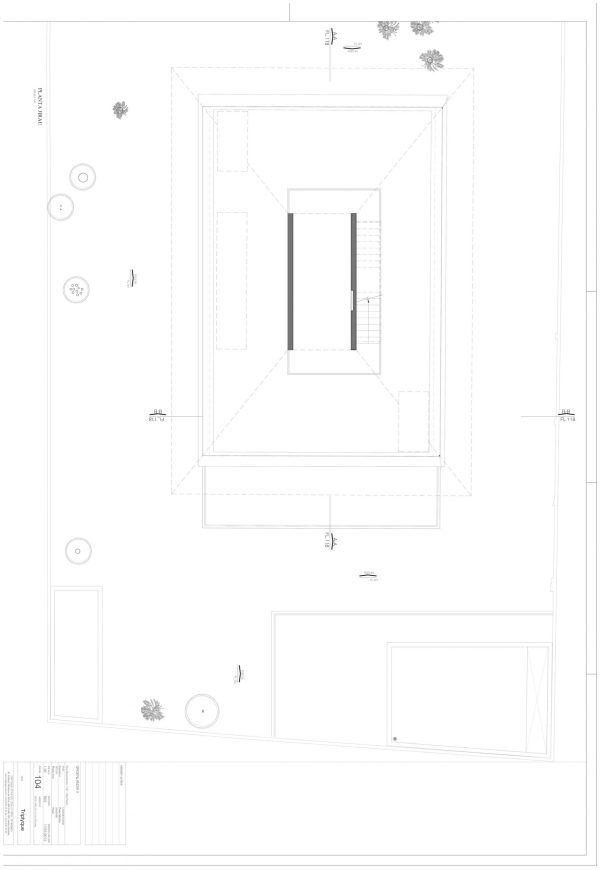



0 Comments