本文由 东仓建设 授权mooool发表,欢迎转发,禁止以mooool编辑版本转载。
Thanks DOMANI for authorizing the publication of the project on mooool, Text description provided by DOMANI.
东仓建设:项目位于广州传统工业区/珠江西岸,原建筑为建于上世纪50年代的粮仓(四栋独立砖构建筑,广州最重要的粮食储备仓库),由DOMANI东仓建设执笔进行建筑室内一体化改造,改造后场所用作城市规划展厅与多功能活动中心。
DOMANI: The project is located in a traditional industrial area of Guangzhou / on the west bank of the Pearl River. The original buildings were built in the 1950s as granaries (four separate brick buildings, the most important grain storage warehouses in Guangzhou). The interior of the building was renovated by DOMANI, and the renovated space is used as an urban planning exhibition hall and multi-functional activity centre.
聚龙湾城市客厅是引领城市老区全面改造活化的地标工程项目。设计师以“修旧如画”理念进行建筑室内一体化设计实现旧建筑场域活化与有机留存,同时亦是介入中国当代可持续城市发展进程的探索与实践。
The Jurong Bay City exhibition room is a landmark project that will lead the way in the revitalization of the city’s older districts. The design is based on the concept of ‘restoration of the old as a painting’, which enables the revitalization and organic retention of the old architectural space, as well as the exploration and practice of intervening in the process of contemporary sustainable urban development in China.
▽项目区位&改造前场地原状 Project Location & Site Status Before Renovation
▽远看项目与周边环境 Looking at the project and surrounding environment from a distance
项目已于2022年获得SITES铂金奖项,作为中国第一个获得SITES最高级别认证的项目,聚龙湾城市客厅(又名聚龙湾展示中心)成为城市绿色可持续发展标杆。
The project has been awarded the SITES Platinum Award and is the first project in China to receive the highest level of SITES certification,becoming a benchmark for green and sustainable urban development.
▽更新后的场地激活了城市公共空间活力 The updated site activates spatial vitality
仓库建筑空间原生功能单一,结构简单。出于展厅连通性的功能需求考虑,通过在旧建筑三栋独立的厂房上加盖钢构玻璃顶棚来形成连贯的使用逻辑与空间场域。室内空间规划上将原先相互割裂的局部融入整体,依据空间特性置入多样且灵活可变的功能分区。
The warehouse building space has a single original function and a simple structure. The functional requirements for the connectivity of the exhibition hall were met by the addition of a steel and glass roof over the three separate buildings of the old building to create a coherent use and spatial field.
▽设计分析 Design analysis
▽轴测图 Axonometric drawing
▽总平面图分析 Design analysis
改造中最大程度保留了原址4栋独立的厂房建筑的结构及材料,新建部分所用主材为仿制工业红砖。其三角形外观沿袭了旧建筑屋顶倾斜角度数据,同时进行了三角稳定形态的象征性表达。现代钢构、玻璃、原生红砖形成了材料及结构上审美与意向的对撞。
The structure and materials of the four separate factory buildings on the original site have been retained to the greatest extent possible, with the main material used in the new section being replica industrial red bricks. The triangular appearance follows the sloping angle of the roof of the old building, while providing a symbolic expression of the triangular stability of the form. The modern steel, glass and original red brick form an aesthetic and intentional clash of materials and structures.
▽建筑与景观的融合共生 The fusion and symbiosis of architecture and landscape
▽仓库旧建筑与元素的保留与再利用 Preservation of old warehouse buildings
从结构上基于经济性与时效性的考量我们选择足以代表现当代建筑技术特征的大跨度钢构+全坡顶玻璃幕墙工艺系统,这种结构亦遥相呼应了冲口仓组原生重工业区环境的历史基因。主体钢构以完全离空避让原建筑结构的方法并置进原仓组场所,主力钢柱通过计算保持与原建筑地梁距离1.4米的退让位,柱体矩阵形成的涵盖性的平面功能框架令原仓体成功让渡转换至现下新的功能逻辑。
From the structural point of view, for reasons of budget and timeliness, we chose a large-span steel frame + full-slope glass curtain wall system that is representative of contemporary architectural technology, This structure also echoes the historical DNA of the original heavy industrial environment of the ChongKou warehouse. The main steel structure was incorporated into the original silo site in a way that completely avoided the original building structure, and the main steel columns were calculated to maintain a setback of 1.4m from the original building floor beams, with the column matrix forming an encompassing functional framework that allowed the original silo to be successfully transferred to the new functional logic.
▽建筑结构的延续与再生 Continuation and regeneration of architectural structure
▽设计将一个旧建筑转换为某种特定功能的新场所 Design converts an old building into a new place with a specific function
空中交错的钢梁在有效的结构计算中表现一种庞然至虚却交纵有力的形式语境。它象征或隐喻至上现代主义对一切历史时代的俯视。钢结构的斜度继承了原始仓体的坡屋顶斜度,这是我们在实验是否通过延展其原有的机制直至破坏并从中生成一种新机制。而材料的选择是低沉的。它只沉吟的服从史实并将舞台让渡给象征精神信仰的中央装置。
The interlacing of steel beams expresses a formal context that is so vast yet so powerful. The slope of the steel structure inherits the slope of the original barn, and this is where we experiment to generate a new mechanism. And the choice of material is subtle. It is incidental to the central installation.
▽继承原始仓体坡屋顶斜度的钢结构 The steel structure that inherits the slope of the original warehouse body slope roof
这组中央装置来自原建筑顶部的拆除过程中木构架的复现。当功能性建筑结构转换为艺术装置时,物体角色感发生本质的反转。结构是空间中最稳定实用和基础的工学构件,但艺术则完全服务于抽象虚无且内在的精神信仰。它自由且高悬于空间中轴之上,交错日光以阴影扫荡一切。它是一种‘画意’,但更是一种强有力的‘现代性’的睥睨与表现。
This central installation is a recreation of the timber frame from the demolition process of the original building top. When a functional architectural structure is transformed into an art installation, the sense of the role of the object is essentially reversed. Structure is the most stable, practical and fundamental component of space, but art is entirely abstract and spiritual. It hangs free and high above the central axis of space, with the staggering daylight sweeping everything in shadow. It is a ‘pictorialism’, but more than that, it is a powerful expression of ‘modernity’.
▽由木结构转换而成的艺术装置 An art installation converted from a wooden structure
坡顶钢构东西侧檐向地面延伸,于西向面江侧与景观交互形成半遮蔽空间,意使建筑接入并丰富市民沿江休闲生活界面。建筑体与场所原生环境及景观植被的关系通过穿插方式进行整合,保持室内外交互与通透性。该项目基于建筑新的功能定位进行规划和设计,以实现真正的场域活化和有机的留存。
The steel structure of the canopy extend towards the ground, forming a semi-shaded space on the west-facing side of the river and interacting with the landscape. The relationship between the building and the site’s native environment and landscape is integrated to maintain indoor-outdoor interaction and permeability. The project is planned and designed based on the new functional of the building, in order to achieve site revitalization.
▽建筑与周围环境相互渗透串联 Interpenetration and series connection between building and surrounding environment
▽施工过程 Construction process
▽技术图纸 Technical drawings
项目名称|广州聚龙湾城市客厅
项目地址|中国 广州
项目面积|5000平方米
项目业主|广州珠江产业园投资发展有限公司
业主团队|王郁、张富辉、陈方略、朱寒、王驰翔、吴振兴、周艳云、邱佳音/广州珠江产业园投资发展有限公司
EPC单位|广州珠江外资建筑设计院有限公司
建筑设计|余霖 / DOMANI东仓建设
建筑深化|李玉山、林星、阮智健 /广州珠江外资建筑设计院有限公司
结构设计|杨坤、朱力雄/广州珠江外资建筑设计院有限公司
设备设计:陈广权、张进、黄琳琳、黄锦超、袁卓峰/广州珠江外资建筑设计院有限公司
幕墙设计|杨祥涛/上海伊杜幕墙建设咨询有限公司
室内设计|余霖 / DOMANI东仓建设
室内深化|王舒洁、郑敏茵、李炎等 / DOMANI东仓建设
景观设计|张斗、朱宇 /SASAKI
艺术陈设|A&V 桉和韦森
项目管理 | 何晓华、胡明智/广州珠江外资建筑设计院有限公司
幕墙工程|广州江河幕墙系统有限公司
项目工程|尹威 /广州珠江装修工程有限公司
景观工程|普邦园林股份有限公司
泛光工程|莫超/埃德尔斯照明科技有限公司
主材供应|卢日东/乐普艺术陶瓷有限公司
传媒管理|黎颖欣 / DOMANI东仓建设
项目摄影|吴鉴泉
Project Name|Guangzhou Julong Bay
Project Address|Guangzhou, China
Project area|5000 square meters
Project owner|Guangzhou Pearl River Enterprises Group
Owner team|Wang Yu, Zhang Fuhui, Chen Fanglue, Zhu Han, Wang Chixiang, Wu Zhenxing, Zhou Yanyun, Qiu Jiayin/Guangzhou Pearl River Enterprises Group
EPC unit|Guangzhou Pearl River Foreign Investment Architectural Designing Institute Co. Ltd.
Architectural Design|Ann Yu / DOMANI
Architecture Deepening|Li Yushan, Lin Xing, Ruan Zhijian / Guangzhou Pearl River Foreign Investment Architectural Designing Institute Co. Ltd.
Structural Design|Yang Kun, Zhu Lixiong/Guangzhou Pearl River Foreign Investment Architectural Designing Institute Co. Ltd.
Equipment design: Chen Guangquan, Zhang Jin, Huang Linlin, Huang Jinchao, Yuan Zhuofeng/Guangzhou Pearl River Foreign Investment Architectural Designing Institute Co. Ltd.
Curtain Wall Design|Yang Xiangtao/Shanghai Eduth Facade Consultants
Interior Design|Ann Yu / DOMANI
Interior deepening|Wang Shujie, Zheng Minyin, Li Yan, etc. / DOMANI
Landscape Design|Zhang Dou, Zhu Yu /SASAKI
Art Display|Ann&Vincent Exhibition Concepts
Project Management | He Xiaohua, Hu Mingzhi/Guangzhou Pearl River Foreign Investment Architectural Designing Institute Co. Ltd.
Curtain Wall Project|Guangzhou Jangho Curtain Wall System Co., Ltd.
Project Engineering|Yin Wei / Guangzhou Pearl River Foreign Investment Architectural Designing Institute Co. Ltd.
Landscape Engineering|Pubang Landscape Co., Ltd.
Floodlight Project|Mochao/Edels Lighting Technology Co., Ltd.
Main material supply|Lu Ridong/Lopo Art Ceramics Co.,Ltd.
Media Management|Emily Li / DOMANI
Project photography|Vincent Wu
“ 设计将破旧的仓库,依据空间特性置入多样且灵活可变的功能属性,演变为公共城市会客厅。”
审稿编辑:Maggie
更多 Read more about: 东仓建设




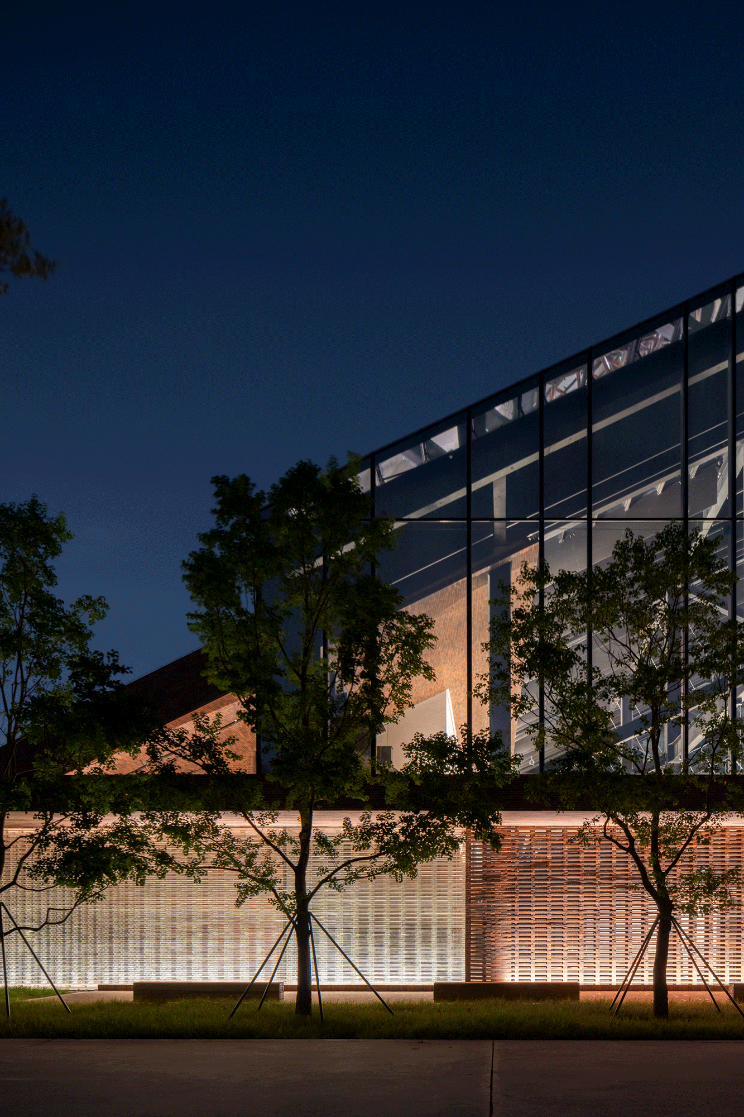
































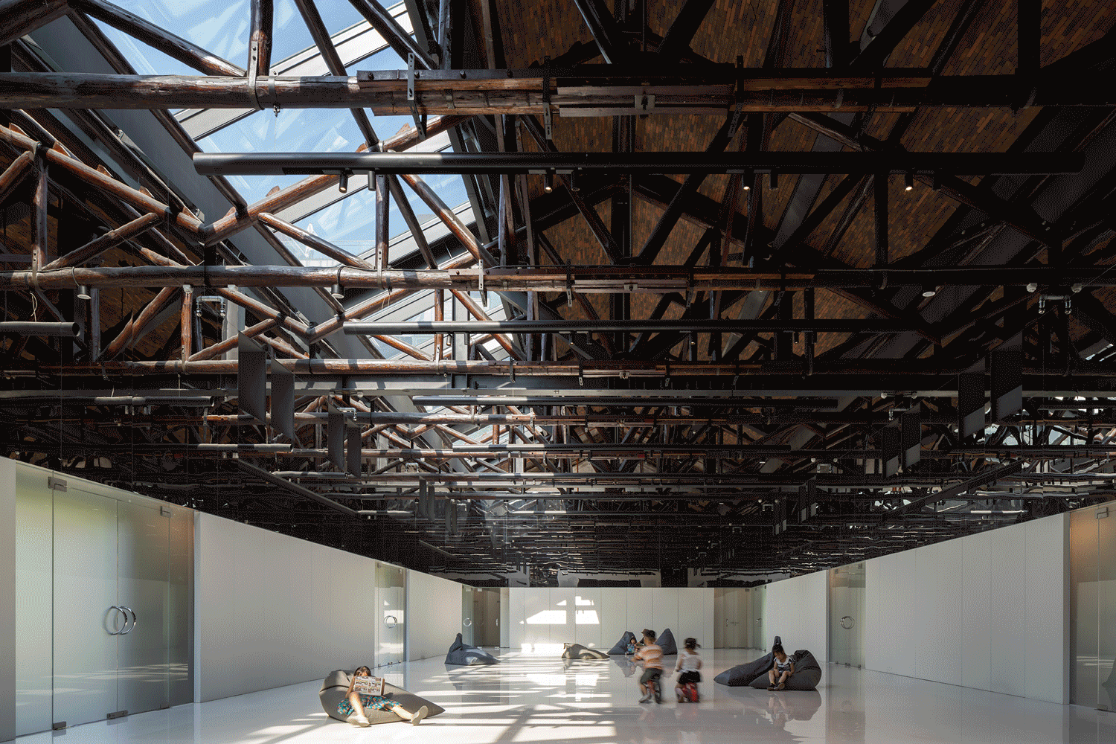











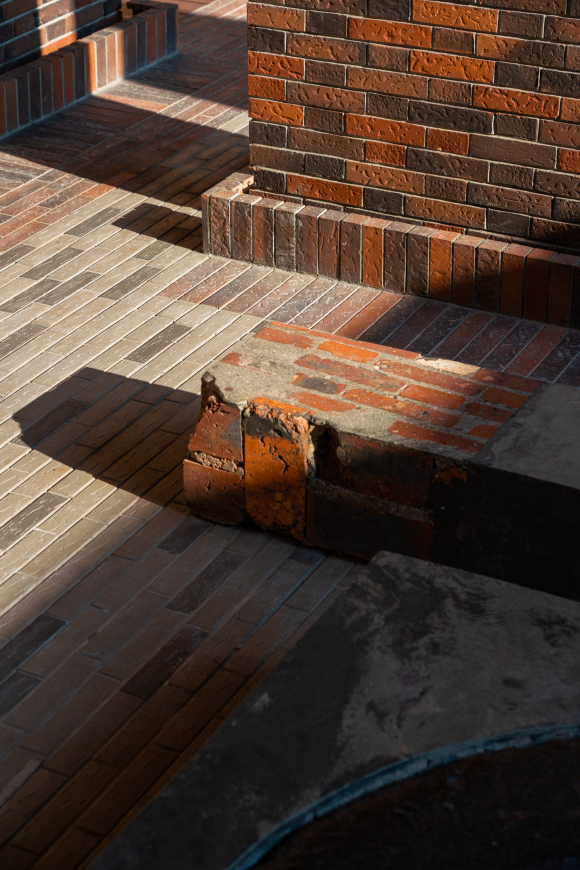





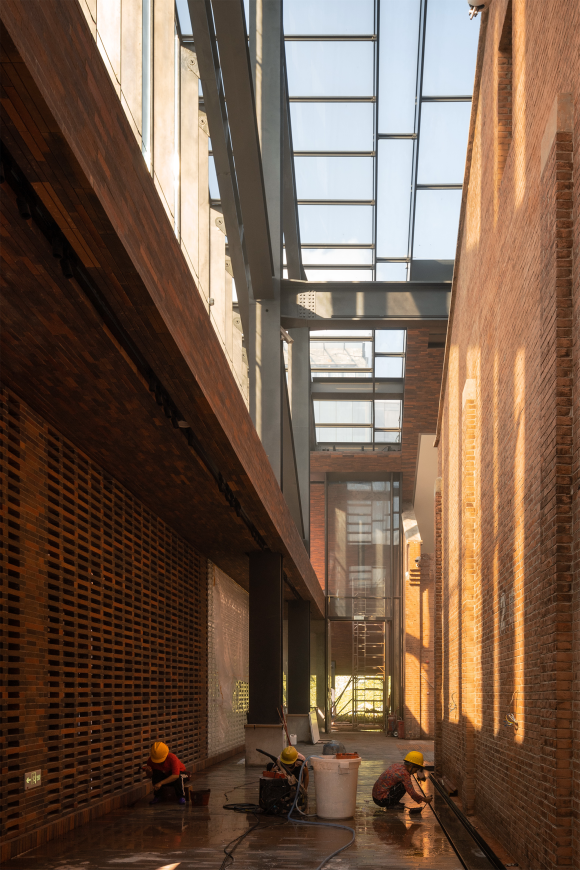
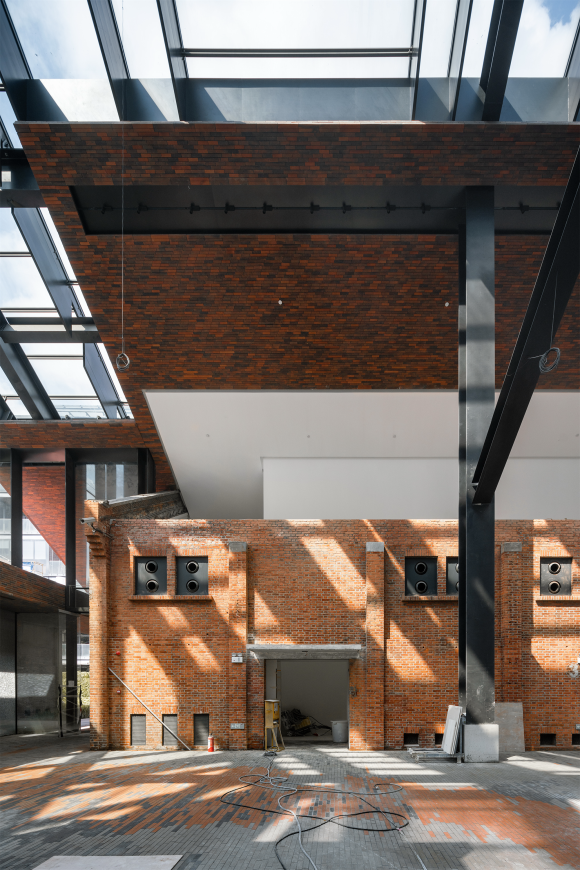


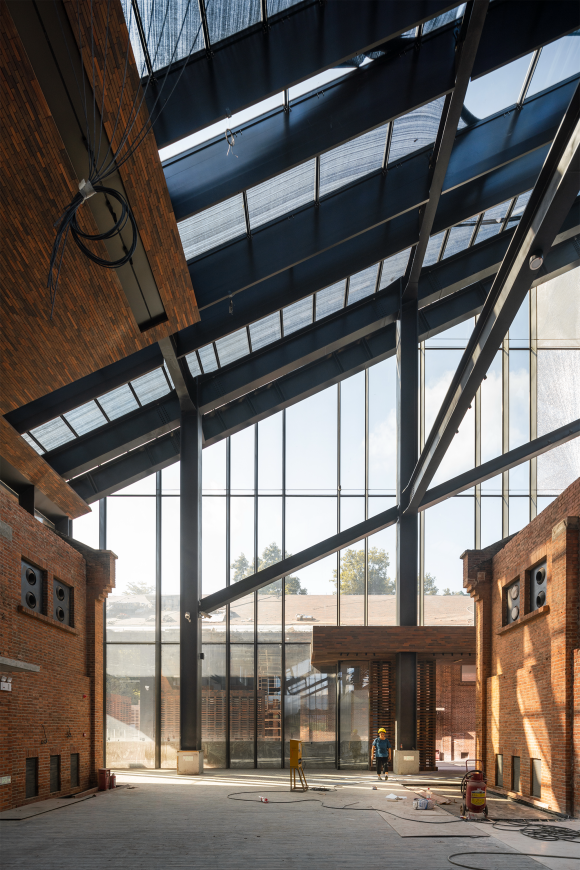








0 Comments