本文由 ZSD卓时设计 授权mooool发表,欢迎转发,禁止以mooool编辑版本转载。
Thanks ZSD for authorizing the publication of the project on mooool, Text description provided by ZSD.
卓时设计:传宸府坐落于杭州市城东北区域的拱宸桥东,项目业主大家房产,是有厚重的杭州本土文化积淀的开发企业,项目早期的曾用名是“杭州大家”,时至今日,我们还是习惯性地以此来称呼它,这四个字反映了业主建造城市封面级产品的决心,也成为设计团队一致努力的目标。
ZSD:Chuanchen Mansion is located in the east of Gongchen Bridge in the northeast area of Hangzhou City. The owner of the project, Dajia Real Estate, is a development enterprise with strong local cultural heritage in Hangzhou. In the early days of the project, the name was “Hangzhou Dajia”, and we still habitually call it this today. These four words reflect the owner’s determination to build urban cover-level products, and have also become the unanimous goal of the design team.
2018年,当我们拿到项目首次研究地块时,这是一个近十来年的时间发展起来的城市新板块,周边建筑和街道的面貌平淡而缺乏识别度。虽然有拱宸桥和大运河的文化传统加持,区域整体给人的印象仍是平平无奇的。在远离西湖的这个新兴城区,我们是否有可能在景观中构建出杭州的气质,织补关于城市的记忆?
In 2018, when we got the project’s first research plot, it was a new urban area that had developed in the past ten years, and the surrounding buildings and streets were bland and lack of identification. Despite the cultural traditions of Gongchen Bridge and the Grand Canal, the overall impression of the area is still mediocre. In this emerging urban area far away from the West Lake, is it possible for us to construct the temperament of Hangzhou in the landscape and darn the memory of the city?
▽项目区位 Project location
▽基地建设前实景-现状分析 The actual situation of the base construction – current situation analysis
杭州,是我们生活的城市,外地的朋友永远都会羡慕杭州的生活。这个项目给了我们一个机会来重新思考这个城市的景观与生活气质。杭州是什么?一百个人也许有一百个答案,在我们眼中,“三面云山一面城”的杭州本身就是一座大园林,是城市山林意象的现实范本。
Hangzhou is the city where we live, and friends from other places will always envy the life in Hangzhou. This project gave us an opportunity to rethink the landscape and the ethos of life in this city. What is Hangzhou? One hundred people may have one hundred answers. In our mind, Hangzhou, with “three sides of cloud mountain and one side city”, is itself a large garden and a realistic model for the image of the city’s mountains and forests.
▽城市印象-杭州西湖实景 City impression-Hangzhou West Lake real scene
在湖与山构成的城市景观架构之外,以胡雪岩故居、郭庄为代表的“宅园”也强化了“居停于自然之中”的城市居住文化。城市土地的稀缺让绝大多数人难以实现私人“宅园”的居住梦想,在本项目里,我们意欲通过安全围合的社区景观空间构建当代宅园的另一种模本。在这里,“宅”的部分由568个小家庭构成,而“园”则是一个所有业主共享的生活游园。
In addition to the urban landscape structure composed of lakes and mountains, the “house garden” represented by Hu Xueyan’s former residence and Guozhuang also strengthens the urban living culture of “staying in nature”. The scarcity of urban land makes it difficult for most people to realize their dream of living in a private “house garden”. In this project, we intend to construct another model of a contemporary house garden through a safely enclosed community landscape space. Here, the “house” part consists of 568 small families, while the “Garden” is a life garden shared by all the owners.
▽景观布局-郭庄(汾阳别墅) Landscape Layout-Guozhuang (Fenyang Villa)
空间生成 Space Generation
我们拿到建筑的总平图是一个通过精密的计算后得出的结果,在被要求满足容积率、限高、日照等等规范与规定之后,几乎是一个唯一答案。几乎每一幢单体都强调着对称性的古典美感,尤其在南北两个入口,这种轴线感被极大地强化。而带给景观的问题是,由于日照的要求,南北轴线在园区内部发生了10.4米的偏移,而且由于规模的限制,并没有多进的建筑空间来化解。
完全对称的景观格局显然无法适应建筑的总图,景观需要在短促的南北进深内完成对称与偏移之间的过渡关系。
The general plan of the building we got is a result obtained through precise calculation. After being asked to meet the specifications and regulations such as floor area ratio, height limit, sunshine, etc., it is almost the only answer. Almost every single building emphasizes the classical beauty of symmetry, especially at the north and south entrances, this sense of axis is greatly strengthened. The problem brought to the landscape is that due to the requirement of sunshine, the north-south axis is offset by 10.4 meters inside the field, and due to the limitation of scale, there is no more building space to resolve it.
The completely symmetrical landscape pattern obviously cannot adapt to the general plan of the building, and the landscape needs to complete the transitional relationship between symmetry and offset within a short north-south approach.
▽原始建筑结构布局 Original building structure
在中国的建筑传统之中,始终存在着两种哲学的缠绕,儒家对应的中正与礼序,普遍见于建筑主导的空间,而在园林之中,建筑则让位于自然,道家追求天真自在的浪漫情绪被充分地认同与表达。
传宸府的不完全对称空间基底给予我们一个可能性,在建筑体量绝对主宰的高容积率城市社区,也许景观此次可以稍作逃逸而自成天地,寻回一些传统里的空间意趣。
In the Chinese architectural tradition, there are always two philosophies. The symmetry and ritual order corresponding to Confucianism is generally seen in the space dominated by architecture. In the garden, architecture gives way to nature, and the Taoist pursuit of innocence and freedom is fully recognized and expressed.
The incomplete symmetrical space base of Chuanchen Mansion gives us a possibility. In a high floor area ratio urban community where the building volume is absolutely dominated, maybe the landscape can become a world of its own this time, and retrieve some of the traditional spatial interest.
▽景观规划生成分析(动图) Landscape planning generation analysis (gif)
基于对空间限制与特质的分析,我们很快与业主达成共识,“城市山林 当代造园”成为此次景观设计的目标与主题。
整个场地由9栋楼宇构成,空间自然被划分为分别强对称的南北入口、东西两翼单体围合而成的四个庭院以及被连廊环绕的中央景观区域。连廊被重新勾勒,成为空间划分和连接的手段,有意为之的迂回曲折,模拟传统园林中的游廊。
Based on the analysis of space limitations and characteristics, we quickly reached a consensus with the owner that “urban forest,contemporary garden” became the goal and theme of this landscape design.
The entire site consists of 9 buildings, and the space is naturally divided into the north and south entrances with strong symmetry, four courtyards enclosed by the east and west wings, and the central landscape area surrounded by corridors. The corridor has been re-planned to become a means of space division and connection, with intentional twists and turns, simulating the corridors in traditional gardens.
▽景观总平图 Plan
▽景观主要空间节点 The main spatial nodes of the landscape
为化解南北轴线的偏移,分别以回抱的手法形成两个独立庭院——“归云”与“近悦”。中央景观靠北方位堆土成山,种植密林,南向阳光充足处形成自然边界的草坪,暗喻西湖与北山的对仗关系。东北角则放置廊架构筑物——“同坐”,成为中央景观的点睛,西侧观临草坪,东侧连接林下生活空间。
景观的手法除了与建筑紧密相连的一体化空间以及连廊构筑之外,大部分采用折线,强化山林意象。
In order to resolve the offset of the north-south axis, two independent courtyards were formed by the method of hugging back – “Guiyun” and “Jinyue”. The central landscape is piled up to form a mountain in the north, planted with dense forests, and a lawn with a natural border is formed in a sunny place in the south, alluding to the relationship between the West Lake and the North Mountain. In the northeast corner, there are corridor-structured buildings – “Tongzuo”, which becomes the finishing touch of the central landscape. The lawn is viewed on the west side, and the living space under the shade of the tree is connected to the east side.
In addition to the integrated space that is closely connected with the building and the corridor-framed buildings, most of the landscape techniques use broken lines to strengthen the image of mountains and forests.
▽中庭鸟瞰 Aerial view of the atrium
多重洄游 Multiple Route Tour
中国园林强调可居停、可游赏,往往存在多重游线的交织,以有限空间的丰富想象提供见无限天地的想象。
在“宅园”的空间架构基本形成后,设计转为考虑人视角的穿越与游历。贯穿连接主要建筑空间的折廊形成了最为显性的动线,兼具交通连接与游赏的的职能,而在此之外,景观设计亦提供了其他的选择,以更为隐性和自然的形态在花园中来回穿引,使空间体验不止于一目了然的直白。这些游线将主要的空间节点以及架空层串联起来,创造在社区中人与人相遇和交往的多种可能。
Chinese gardens emphasize that they can be lived, stopped, and toured, and often there are multiple tour lines intertwined, providing the imagination of seeing the infinite world with the rich imagination of limited space.
After the spatial structure of the “house garden” was basically formed, the design turned to consider the crossing and traveling from the perspective of people. The corridors that run through and connect the main building spaces form the most dominant circulation, serving both the functions of traffic connection and sightseeing. In addition, landscape design also provides other more invisible and natural options. Traveling through the garden makes the spatial experience less than straightforward. These tour lines connect the main space nodes and overhead floors, creating a variety of possibilities for people to meet and communicate with each other in the community.
▽景观洄游动线(动图) Landscape migratory line (gif)
一体化设计 Integrated Design
三年前杭州大家示范区因建筑与景观的统一与精准衔接曾经令人耳目一新,“少就是多”的经典洗练设计语言我们希望延续到大区的设计之中。
Three years ago, the Hangzhou Dajia Demonstration Zone was refreshing because of the unification and precise connection between architecture and landscape. We hope to continue the classic and refined design language of “less is more” in the design of the community.
▽示范区实景 Demonstration area real scene
传宸府的建筑立面选用了纽约的地标建筑作为形象的灵感参照,浅色的铝板与金色的窗框呈现出完全国际化审美的建筑形象,这与景观想要表达的“山林”与“宅园”意象并不是天然的配搭。如何将东方的情怀安放于国际化的建筑语言之中,景观与建筑的一体化衔接与细节呼应成为贯穿整个设计和营造过程的重要环节。
The building facade of Chuanchen House uses the landmark buildings of New York as the inspiration reference for the image. Light-colored aluminum panels and golden window frames present a completely international aesthetic architectural image, which is not a natural match with the images of “mountain forest” and “house garden” that the landscape wants to express. How to put oriental feelings in the international architectural language, the integration of landscape and architecture and the echo of details have become an important link throughout the entire design and construction process.
▽建筑立面 Building facade
南北入口 North and South Entrance
南北入口的中央建筑单体均有向后的退进,形成围合感。南侧是整个项目的形象入口,在与建筑多轮协同工作之后,形成“城市橱窗”的立面意象。
The central building units at the north and south entrances all retreat backwards, forming a sense of enclosure. The south side is the image entrance of the whole project. After multiple rounds of collaborative work with the building, the facade image of “urban showcase” is formed.
▽南入口效果图 South entrance renderings
▽南入口实景图 Real picture of the south entrance
连续的11跨门框式构筑一方面向城市昭示了雅重的社区形象,一方面向内围合出一个安定的到达庭院,成为业主从繁忙都市回归家园的第一重心理暗示。
On the one hand, the continuous 11-span door frame structure shows the city’s elegant community image, and on the other hand, it encloses a stable arrival courtyard inward, which becomes the first psychological hint for the owners to return to their homes from the busy city.
▽南入口效果图 South entrance renderings
▽南入口实景图 Real picture of the south entrance
沉香米黄的石材、金色的金属线条与格栅与建筑立面完全无缝衔接,呈现高度一体化的面貌,入口两侧的logo墙从数十种材料中精选出色彩与纹路匹配的岩板,经过反复的排版推敲最终定稿。
The agarwood beige stone, golden metal lines and grille are completely seamlessly connected to the building facade, presenting a highly integrated appearance. The logo walls on both sides of the entrance select slate with matching colors and textures from dozens of materials, and the final version is finalized after repeated typesetting and scrutiny.
▽细节展示 Show details
进入主入口大堂前建筑采用了大跨度方形重檐的符号,恢宏大气,景观以极简的圆形石材镜面水钵作为呼应,亦虚亦实,方圆之间,传递东方之道。
Entering the main entrance lobby, the building adopts the symbol of large-span square double eaves, which is grand and grand, and the landscape is echoed by a minimalist circular stone mirror water bowl, which is both virtual and real. Between the square and the circle, it conveys the way of the East.
▽入口大堂 Entrance lobby
北侧为主要的车行出入口,道路等级和建筑形制上均低于南侧,景观以19.3米 宽3米高 的景墙作为视线对景并完全地隔离了汽车灯光和噪音对内部庭院的影响。
The north side is the main vehicle entrance and exit. The road grade and building shape are lower than the south side. The opposite view is a 19.3m wide and 3m high landscape wall, which completely isolates the impact of car lights and noise on the inner courtyard.
折廊 Corridor
适当的社区规模允许了设置风雨连廊的可能性,9栋建筑单体中的5栋被连接起来,并串联了南北两个出入口。除却主要归家动线的功能之外,更赋予它游廊的作用,令每一次归家和在社区中的漫步都是视觉和心灵的享受,并可在某些节点处选择遁入生机盎然的花园。
Appropriate community size allows the possibility of setting up storm corridors. The corridor connects 5 of the 9 individual buildings, and connects the two entrances from the north and the south in series. In addition to the main function of returning home, it is also given the function of a veranda, so that every returning home and strolling in the community is a visual and spiritual enjoyment, and you can choose to enter the vibrant garden at certain nodes.
▽风雨连廊 Entrance lobby
折廊一方面直接与住宅楼栋相连,一方面成为划分景观空间的重要元素,在并不是特别开阔的整体空间尺度中具有无法忽视的存在感。
On the one hand, the folding corridor is directly connected to the residential building, and on the other hand, it becomes an important element for dividing the landscape space, and has a sense of presence that cannot be ignored in the overall spatial scale that is not particularly open.
除了材料、色彩与建筑进行统合之外,对折廊的高度、宽度以及檐口进行精心推敲,确保与建筑底层构件形成一体化衔接。折廊采用双圆柱,在人视点的高度消解了过多的柱子而有可能对景观和植物群落产生的割裂感,并巧妙地将夜间照明结合在细节之中。
In addition to the integration of materials, colors and architecture, the height, width and cornice of the porch are carefully considered to ensure an integrated connection with the ground floor components of the building. The folded corridor adopts double columns, which at the height of the human point of view eliminates the sense of separation that may be caused by excessive columns to the landscape and plant community, and cleverly combines night lighting into the details.
▽折廊夜景氛围 The night view of the corridor
核心景观 Core Landscape
在高速运作的现代化都市中,人们逐渐失去了传统聚落中存续的纽带,虽然同住于一个共同的社区物理空间之中,彼此交往并熟知的机会却非常有限。景观设计除了在视觉上创造美感之外,更应该关注如何通过空间的建造,与社区运营结合,促进邻里的交往与交流。
In a modern city that operates at a high speed, people gradually lose the ties that existed in traditional settlements. Although they live in a common community physical space, they have very limited opportunities to interact and get acquainted with each other. In addition to creating visual aesthetics, landscape design should pay more attention to how to combine the construction of space with community operations to promote communication and communication between neighbors.
归云 Guiyun
归云位于与南入口大堂北侧,是进入社区之后经过的第一个庭院空间。以“云”比喻寓居于城市一隅的你我,每日离开栖居的小家飘向去城市的不同处,而当黄昏的灯光亮起时,渴望重新回归于家园温暖的怀抱。
Guiyun is located on the north side of the south entrance lobby and is the first courtyard space after entering the community. The “cloud” is used as a metaphor for you and me who live in a corner of the city. Every day, we leave the small home where we live and drift to different parts of the city. When the lights at dusk come on, we long to return to the warm embrace of the family.
▽归云庭 Guiyun Courtyard
围绕归云庭的折廊有意地用格栅元素进行穿插,与北侧中心草坪和周边景观既隔且透,形成视觉上的联系与流动感,行走其间步移景异,自然式的种植群落与精致的细节互相映衬,创造出悠闲和缓的氛围。
The folded corridor surrounding Guiyun Court is deliberately interspersed with grid elements, which are separated and transparent from the central lawn and surrounding landscape on the north side, forming a visual connection and a sense of flow. During the walk, the scenery is different, and the natural planting community and exquisite details set off each other, creating a leisurely and gentle atmosphere.
▽透过折廊格栅看庭院 View of the courtyard through the gallery grille
庭院由5棵精选红梅构建起空间骨架,植物点位在栽种时经过现场多角度推敲确定,保证从三面环绕的折廊的不同视点均可以有最佳效果,象征云彩的横向条石穿插于绿岛与波纹形砾石地面之间。“江南无所有,聊赠一枝春”,期待在未来的每一年,归云庭的梅花傲雪凌霜开放,成为传宸府业主们共同的期待与记忆。
The courtyard consists of 5 selected red plum trees to construct the spatial skeleton. The plant points are determined through multi-angle scrutiny on site during planting, ensuring that the best effect can be obtained from different viewpoints of the folding corridor surrounded by three sides. Horizontal strips of rock symbolizing clouds are interspersed between the green island and the corrugated gravel ground. “There is nothing good in Jiangnan to express my emotions, so I will give you a spring plum blossom to express the blessing of spring. ” we look forward to every year in the future, the Plum Blossom bloom in the snow of Guiyun Ting and become the common expectation and memory of the owners of Chuanchen Mansion.
▽精致的细节 Fine details
湖山 Lake And Mountain
经过归云庭之后,中心草坪和作为视线分隔和抵景的植物丘陵映入眼帘,东西两侧折廊环抱,这是整个园区最开阔的景观部分。
After passing through the Guiyun Court, the central lawn and the plant hills that serve as the scenery come into view. The east and west sides are surrounded by folding corridors. This is the most open landscape part of the entire park.
▽沐日草坪 Sunshine Lawn
中心景观以自然式的处理手法不着痕迹地解决了南北建筑轴线偏移的问题,“山体”向南围合出草坪,向北则形成另一个静谧庭院的背靠,创造出多层次的景观体验空间。
The central landscape solves the problem of the deviation of the north-south building axis with a natural treatment method. The “mountain” encloses the lawn to the south, and forms the back of another quiet courtyard to the north, creating a multi-level landscape experience space.
草坪的边界并不追随规整的建筑空间,而是大胆地对西湖与北山进行了一次意象模拟,曲折流畅的草坪边界如同湖岸线,北侧的地形堆坡最高处达 1.5米,丰富的大乔木和灌木群落的组合强化了形态体量,粗旷的自然斩石结合了坐凳的功能,强化了“山”的意象。
The boundary of the lawn does not follow the regular architectural space, but a bold image simulation of the West Lake and Beishan. The tortuous and smooth boundary of the lawn resembles the lake shoreline. The topography on the north side is up to 1.5m at the top. The combination of rich large trees and shrubs strengthens the shape and volume. The rough natural cut stone combines the function of a bench and strengthens the image of “mountain”.
▽不规则置石坐凳划分草坪与植物群落界限 Irregular stone benches demarcate the boundaries between lawns and plant communities
同坐 Tongzuo
同坐轩是园区最主要的景观构筑,选址位于中心景观的东北处,使中心部分形成虽不对称却平衡的比例关系。两面L形水景围绕,一方面保证了空间使用的稳定性,也暗喻了传统园林中临水而筑的“轩”。
Tongzuoxuan is the most important landscape structure in the field. The site is located in the northeast of the central landscape, so that the central part forms an asymmetrical but balanced proportional relationship. Surrounded by L-shaped water features on both sides, on the one hand, it ensures the stability of the space use, and it also implies the “Xuan” built by the water in traditional gardens.
▽同坐轩-景观会客厅 The same seat – landscape living room
▽围绕的水景烘托氛围 The surrounding water features enhance the atmosphere
同坐轩与周边景观形成点景与观景、“看”与“被看”的关系,在整体效果上这里是景观的视觉统领,同时也是园区最佳的观景点。西、南、东三个方向都有不同的取景,尤其在下午和煦的西照光线下,向西的主要方向上会渐次出现水景、草坪、折廊、建筑底层立面和远处植物群落的多进效果,丰富深远。
Tongzuoxuan and the surrounding landscape form a relationship between point view and viewing, “seeing” and “being seen”. In terms of overall effect, it is the visual commander of the landscape, and it is also the best viewing point in the field. The three directions of west, south and east have different framing, especially under the warm west light in the afternoon, waterscape, lawn, folding corridor, ground floor facade and distant plant community will gradually appear in the main direction to the west. Multi-layer effect, rich and far-reaching.
▽是会客厅也是观景亭 It is a living room and a viewing pavilion
东侧的林下空间提供了构筑物以外更多社区交往与活动的场所,高大的乌桕在秋季将呈现热烈的色彩,下层则用开花和芳香植物搭配,营造一个促进认知的四季花园。林荫之下,这里可以是独坐和交谈的安静角落,也可以在周末的下午容纳几个家庭举办生日或者节庆派对。
The forest space on the east side provides more places for community interaction and activities in addition to the building space. Tall chinese tallow tree will take on a vibrant color in the fall, and the lower level is paired with flowering and aromatic plants to create a garden that promotes awareness of the seasons. Under the shade of a tree, it can be a quiet corner for sitting alone and talking, or it can accommodate several families for a birthday or holiday party on a weekend afternoon.
▽乌桕林荫空间 Black tallow tree shade space
▽四季认知花园 Four Seasons Cognitive Garden
近悦 Jinyue
隐藏在中心湖山之后,是另一个庭园空间——近悦庭,与归云庭形成南北对仗。
北入口轴线上的两栋建筑单体用两层高的构架相连,建筑语言强势并呈现出完全对称的规整感。我们设定此处的空间氛围是一个“庭园美术馆”,用大气舒朗的手法衔接景观与建筑、人工与自然,并且设置停留空间引人驻足其中。
Hidden behind the central lake and mountain, there is another garden space – Jinyue Yard, which forms a north-south confrontation with Guiyun Yard.
The two buildings on the axis of the north entrance are connected by a two-storey frame, with a strong architectural language and a completely symmetrical sense of regularity. We set the space atmosphere here as a “garden art gallery”, connecting landscape and architecture, artificial and natural in an atmospheric and comfortable way, and setting up a stop space to attract people to stop.
▽近悦庭 Jinyue Yard
▽家门口的庭院美术馆 Garden art gallery on the doorstep
北入口的景墙在这一侧形成了良好的围合,与上部构架相对应,是一个静谧的反射水池,示范区的抽象雕塑群被永久地安放到这里,重新布局后奠定了空间的艺术感。
The landscape wall of the north entrance forms a good enclosure on this side, which corresponds to the upper frame and is a quiet reflecting pool. The group of abstract sculptures in the demonstration area is permanently placed here, and after the re-arrangement, the artistic sense of the space is established.
▽示范区实景 Demonstration area real scene
▽近悦庭实景 Jinyue Yard real scene
水景的南侧是嵌于丘陵边界的几组固定座椅区,在这里可以安静地欣赏对面的水景和雕塑,体会永恒的艺术氛围。
On the south side of the water feature are several groups of fixed seating areas embedded in the boundary of the hills, where you can quietly enjoy the water features and sculptures on the opposite side, and experience the timeless artistic atmosphere.
美好社区 Beautiful Community
卓时与大家房产一同精研产品与生活,具象人们对美好生活的期待,关注“小家”单元的日常,使设计的原点回归使用者,希望让其拥有更便捷、周到、温暖的生活。卓时以研发者的身份,参与大家房产“美好社区1.0”版本的标准化营造,而杭州传宸府作为首个落地项目,在生活场景打造与架空层的开发上,均展现了用心的产品力。
ZSD and Dajia Real Estate research products and life together, embody people’s expectations for a better life, pay attention to the daily life of the “small home” unit, return the origin of the design to the user, and hope that the owner will have a more convenient, thoughtful and warm life. As a creator, ZSD participated in the standardized construction of the “Beautiful Community 1.0” version of Dajia Real Estate, and Hangzhou Chuanchen Mansion, as the first landing project, demonstrated its product strength in the creation of life scenes and the development of open floor.
邻里+ Neighborhood+
社区邻里的交往和共享功能被延续到景观与居所的过渡空间,“家”的空间被释放。在“邻里+”,可以是一次闺蜜下午茶、一场老友对弈、亦可是闲暇时光的惬意独处,架空层成为了更宽敞、自然、通透的“第二会客厅”。
The communication and sharing functions of the community and neighbors are extended to the transition space between landscape and residence, and the space of “home” is released. In “Neighborhood+”, it can be an afternoon tea with girlfriends, a game of old friends, or a comfortable solitude in leisure time. The open floor has become a more spacious, natural and transparent “second living room”.
▽架空层-社区邻里交流空间 Overhead Floor-Community Neighborhood Communication Space
米黄色调的墙面带来静心安宁之感,装点的油画让人在闲暇之余感悟艺术氛围。建筑有意将立面构成框景的外轮廓,景观令油画对位其中,使室内外形成了双向观景面。层高8米的空间化身艺术长廊,令社区展览的举办成为日常。
The beige-colored walls bring a sense of tranquility, and the decorative oil paintings make people feel the artistic atmosphere in their spare time. The building intentionally forms the façade as the outer contour of the framed landscape, and the landscape makes the oil painting align it, so that the interior and exterior form a two-way viewing surface. The space with a height of 8 meters can be turned into an art gallery, making the holding of community exhibitions a routine.
▽在步道一侧看向邻里空间 Looking towards the neighborhood space on the side of the walkway
童趣+ Children’s Fun+
“童趣+”是一处以“大象”为主题的多彩乐园,让孩子们在家人悠然的陪伴中获得更美好无忧的成长。
室外灰、蓝、黄的配色在以“山林”为基底的景观氛围中,显得吸睛却不失优雅的审美力。二层中心树屋是孩子们最爱的攀爬玩具,也是近距离观察、享受自然的场所,孩子们可以和家人伙伴一起,研究树皮的纹理与枝叶生长的方向。
“Children’s Fun+” is a colorful paradise with the theme of “elephant”, allowing children to grow better and carefree in the leisurely company of their families.
The outdoor gray, blue, and yellow color scheme is eye-catching but elegant in the landscape atmosphere based on “mountain forest”. The two-storey central tree house is a favorite climbing toy for children, and it is also a place to observe and enjoy nature up close. Children can study the texture of tree bark and the direction of growth of branches and leaves together with their family and friends.
▽儿童活动乐园 Children’s Playground
室内适幼化的家具装饰将孩子们看书、游戏、搭建积木、涂鸦等功能融入其间,与室外形成动静结合的亲子儿童游乐场所,并加强了室内外的交互感与联通感。
The indoor and child-friendly furniture decoration integrates children’s reading, games, building blocks, graffiti and other functions into it, forming a parent-child children’s playground that combines dynamic and static with the outdoors, and strengthens the sense of interaction and connectivity between indoor and outdoor.
▽架空层-室外儿童游乐场的延伸 Overhead Level – Extension of Outdoor Children’s Playground
动力+ Power+
在都市人群普遍以静态工作生活为主的情境下,传宸府希望通过“动力+”,打造更加呵护业主生命身体的健康社区。
位于架空层的半室内运动空间极简却实用,单人设施适配徒手健身、有氧操、瑜伽等健身方式,乒乓球桌的配备令运动更具技巧与互动性。
In a situation where urban people are generally in static work and life, Chuanchen Mansion hopes to create a healthy community that more cares for the owners’ lives and bodies through “Power +”.
The semi-indoor sports space on the open floor is minimalist but practical. The single-person facilities are suitable for fitness methods such as freehand fitness, aerobics, and yoga. The equipment of table tennis tables makes sports more skillful and interactive.
▽架空层-“动力+”室内健身空间 Overhead Floor – “Power +” Indoor Fitness Space
室外打造的夜光跑道满足日夜全天候运动需求,萌宠乐园则是为特殊“家人”配置的专属健身场所。
The outdoor luminous track meets the needs of all-weather sports day and night, and the cute pet park is an exclusive fitness place for special “family members”.
▽夜光跑道 Luminous runway
▽萌宠乐园 Cute Pet Paradise
结语 Epilogue
以使用者的视角聚焦真实的生活场景,构建促进社群交往的公共空间。城市与山林,家宅与庭园,传宸府的景观营造寓东方哲思于现代建筑语境之中,为美好社区造“大家”之园。
Focus on real life scenes from the perspective of users, and build a public space that promotes social interaction. Cities and mountains, homes and gardens, the landscape construction of Chuanchen Mansion embodies oriental philosophy in the context of modern architecture, and creates a garden for “everyone” in a beautiful community.
项目名称:大家·杭州传宸府
项目类型:大区
项目业主:大家房产
项目地点:浙江杭州
设计竣工:2018.03-2021.10
设计面积:23000㎡
景观设计:ZSD卓时
设计指导:袁笑雨
设计团队:余玉俊、何家滨、王立诚、李圆圆、钭龙飞、林晓晔、黄志超、江遥、程雅静
项目摄影:XF Photography、薛钰涛等
Project Name: Dajia·Hangzhou Chuanchen Mansion
Project Type: Area
Project owner: Dajia Real Estate
Project Location: Hangzhou, Zhejiang
Design Completion: 2018.03-2021.10
Design area: 23000㎡
Landscape Design: ZSD
Design Guidance: Yuan Xiaoyu
Design Team: Yu Yujun, He Jiabin, Wang Licheng, Li Yuanyuan, Yu Longfei, Lin Xiaoye, Huang Zhichao, Jiang Yao, Cheng Yajing
Project Photography: XF Photography, Xue Yutao, etc.
“ 设计以围合的景观空间与极简的设计手法,延续传统的东方宅园,构建隐逸自然的“大家”社区。”
审稿编辑:王琪 -Maggie
更多 Read more about: ZSD卓时设计













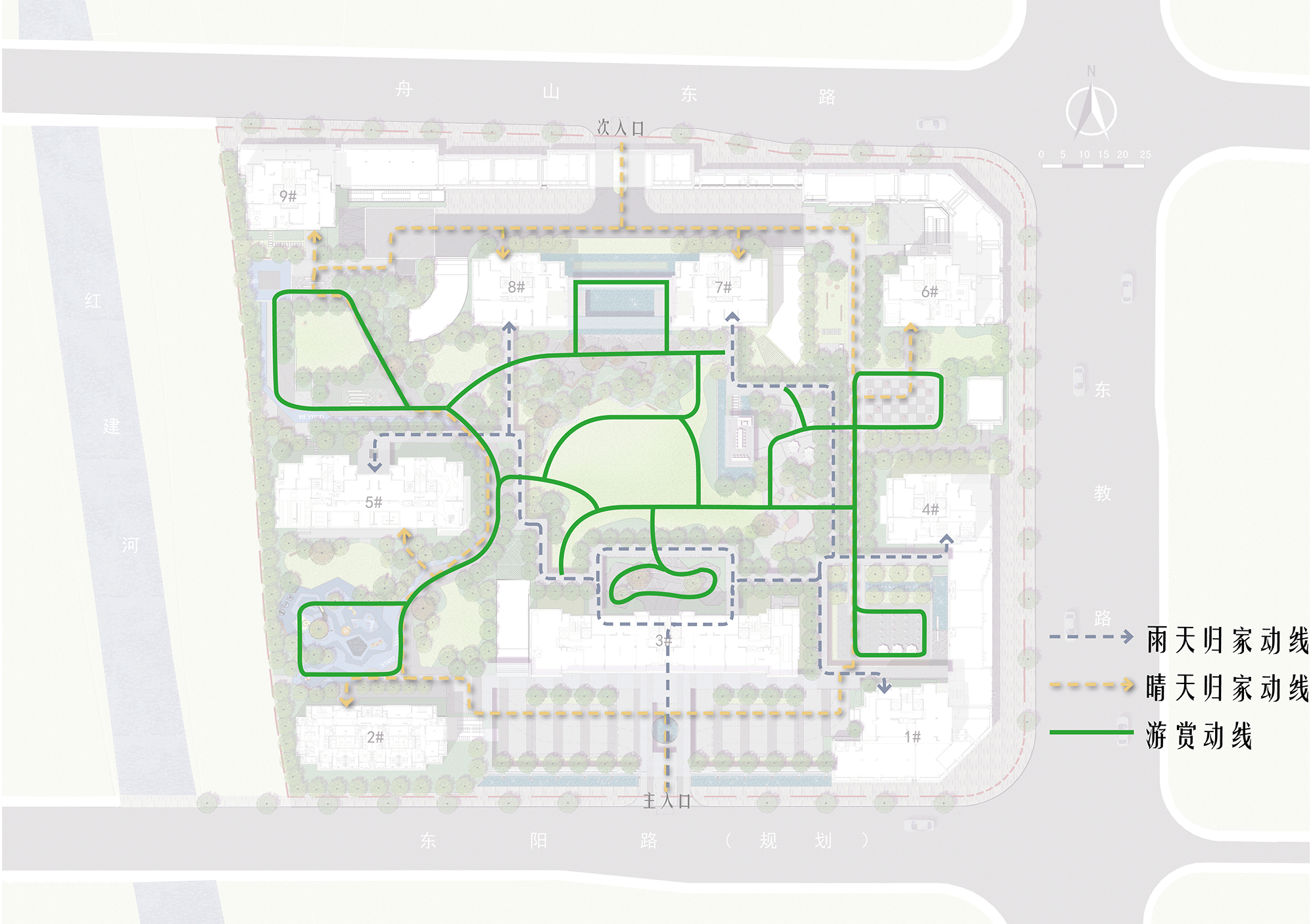





















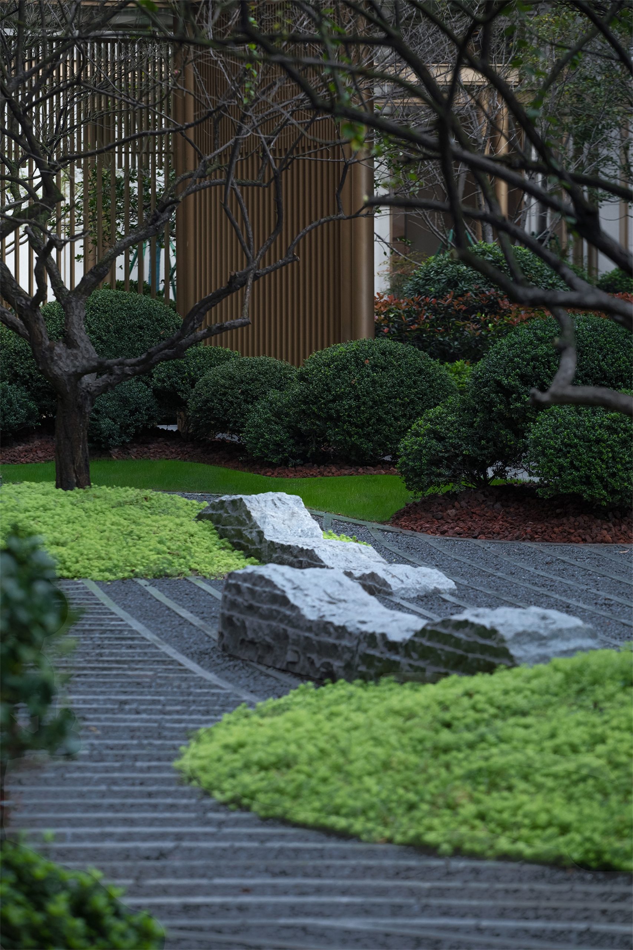













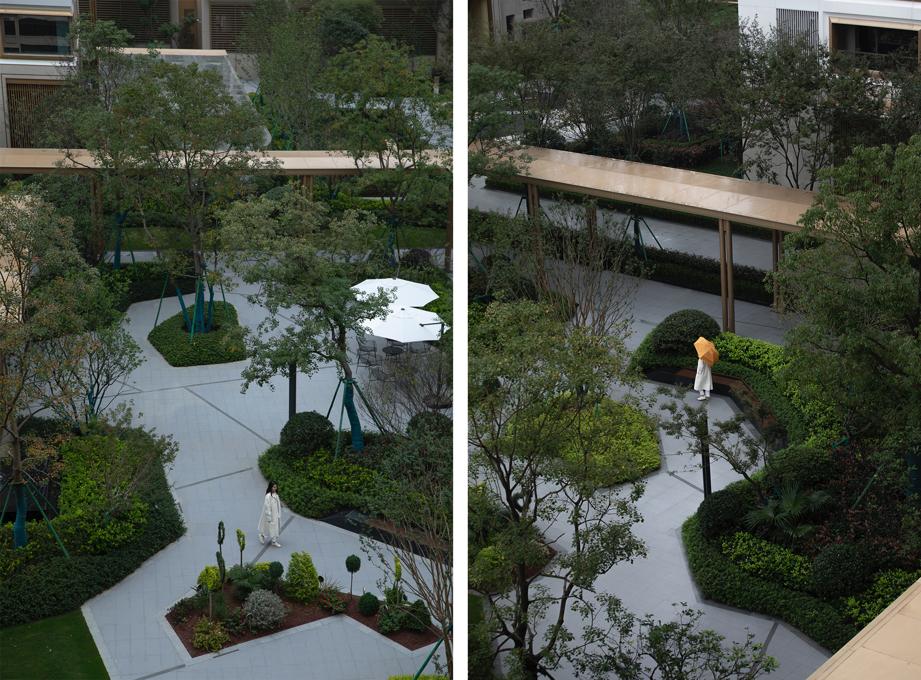

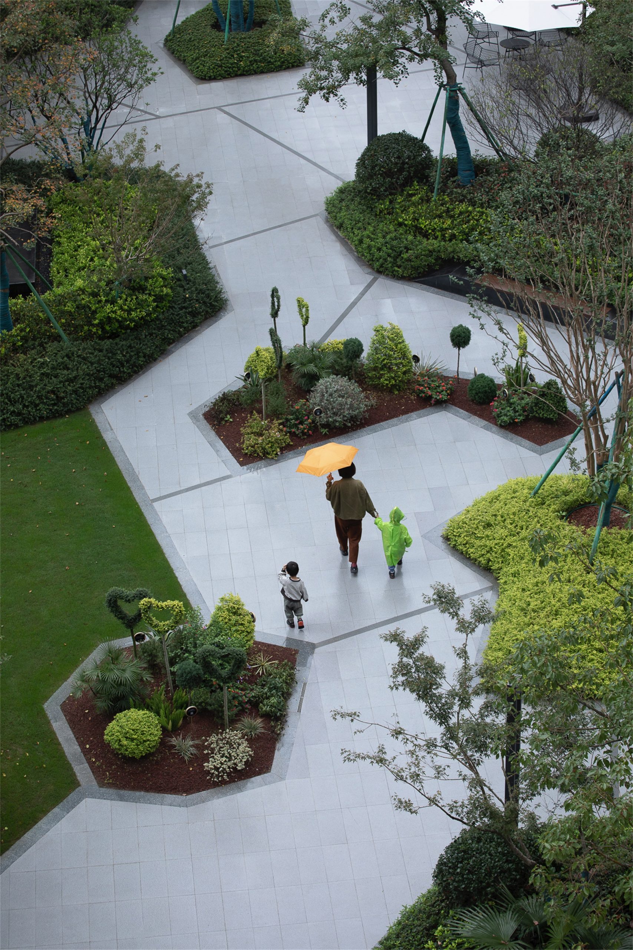



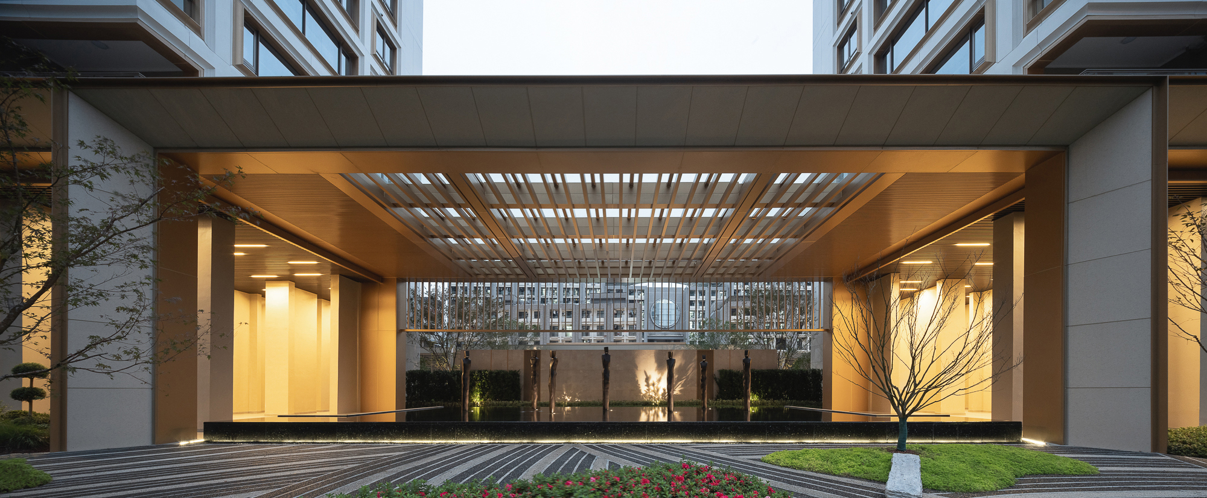










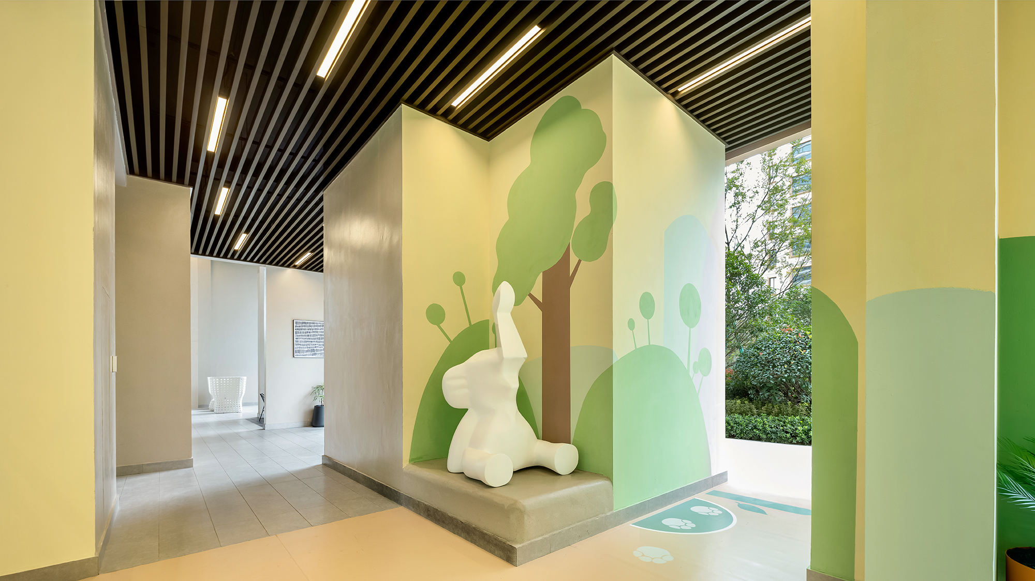








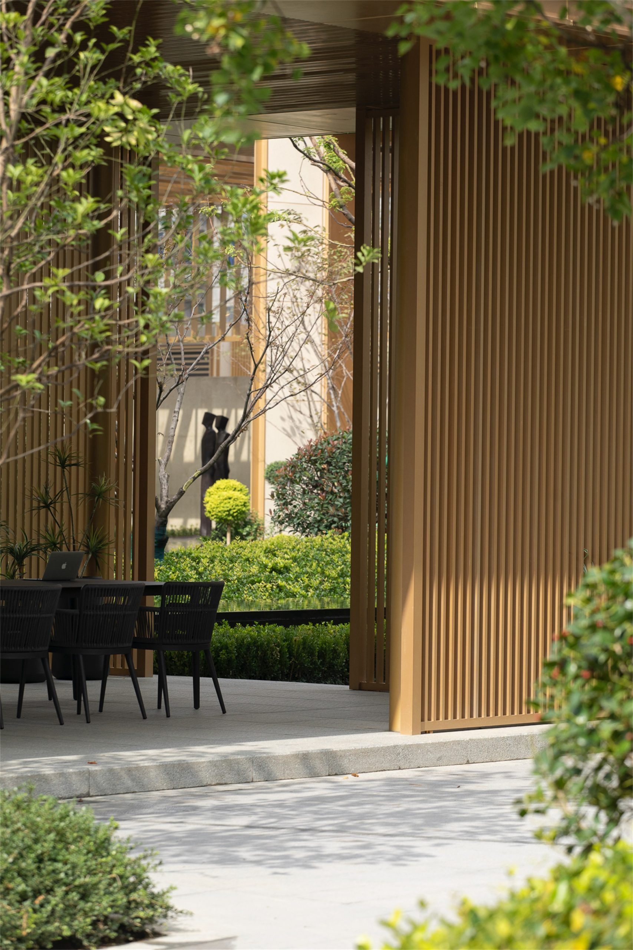



所以,下雨天二号楼的住户不回家了吗