本文由Thorbjörn Andersson 授权mooool发表,欢迎转发,禁止以mooool编辑版本转载。
Thanks Thorbjörn Andersson for authorizing the publication of the project on mooool, Text description provided by Thorbjörn Andersson.
Thorbjörn Andersson:海港公园是瑞典延雪平最古老的公园,公园的建造时间可追溯到19世纪40年代。1998年,为使公园更加贴近当代城市生活,当地有关部门对公园的更新修复举办了一场设计竞赛。在进行更新设计之前,这个地方只不过是一个朝北的草坡,有大约50棵不同种类的成熟树木。场地内的树木虽然郁郁葱葱,但是遮挡住了大部分阳光。与其说这个公园是个观光之地,倒不如说是个只能让人匆匆经过的地方,公园内还缺少可供休憩的座位和其他的社交活动元素。此外,天黑后的公园安全系数较低,公园可能会带有轻微的威胁性。
Thorbjörn Andersson: Harbour Park is the oldest park in Jönköping, Sweden, dating from the 1840s. In 1998 a competition was held in order to restore the park and make it more relevant to contemporary urban life. Before the renewal the site was not much more than a grassy slope, pitching to the north, with some 50 or so matures trees of mixed species. These provided lush greenery, but screened out most of the sunlight. The park was less a place for visits than an area to pass through. The Harbour Park lacked seating and other elements for social activity. In addition, after dark the area was perceived as slightly threatening.
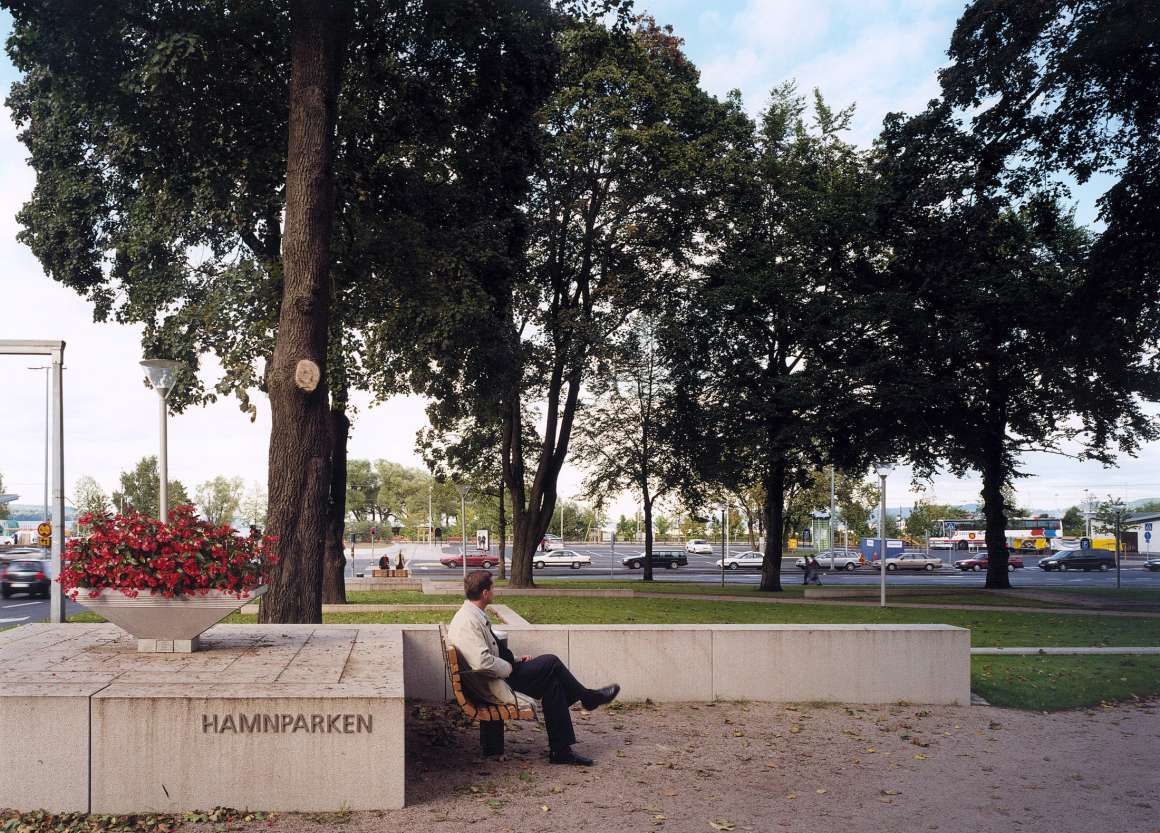
新的设计很简单,围绕着一个主要的设计思路并采用四种材料来表现:即选用现有的树木、草、花岗岩挡土墙和砾石路作为材料,阶梯式的场地表现是设计思路。公园被分为四个梯地,每个梯地都有低矮的挡土墙。这些挡土墙由花岗岩制成,高度参照座椅高度,为人们提供休憩的地方。
梯地为公园的日常活动提供了平坦的区域,挡土墙以正交的方式布局,为场地现有的树木预留空间,尊重公园原有的结构,为严谨的设计增添了趣味性。这不仅是一种象征性的形式,还是必要的布局结构,因为许多树种——比如山毛榉——对其根部的修剪/填充都非常敏感。
The new design is simple and uses only four materials and a single main idea: existing trees, grass, granite retaining walls, and gravel paths being the materials and the act of terracing being the idea. The park was divided in a series of four terraces, each defined by low supporting walls. These walls are made of granite, established at the height for seats, for which they are frequently used.
The terraces create level areas for everyday park life. The walls zigzag in an orthogonal pattern, yielding for the trees, respecting the old park structure, adding playfulness to the strict design. This was not only a symbolic gesture, but was necessary because many of the tree species — beech for instance — are extremely sensitive to cuts/fills in their root area.
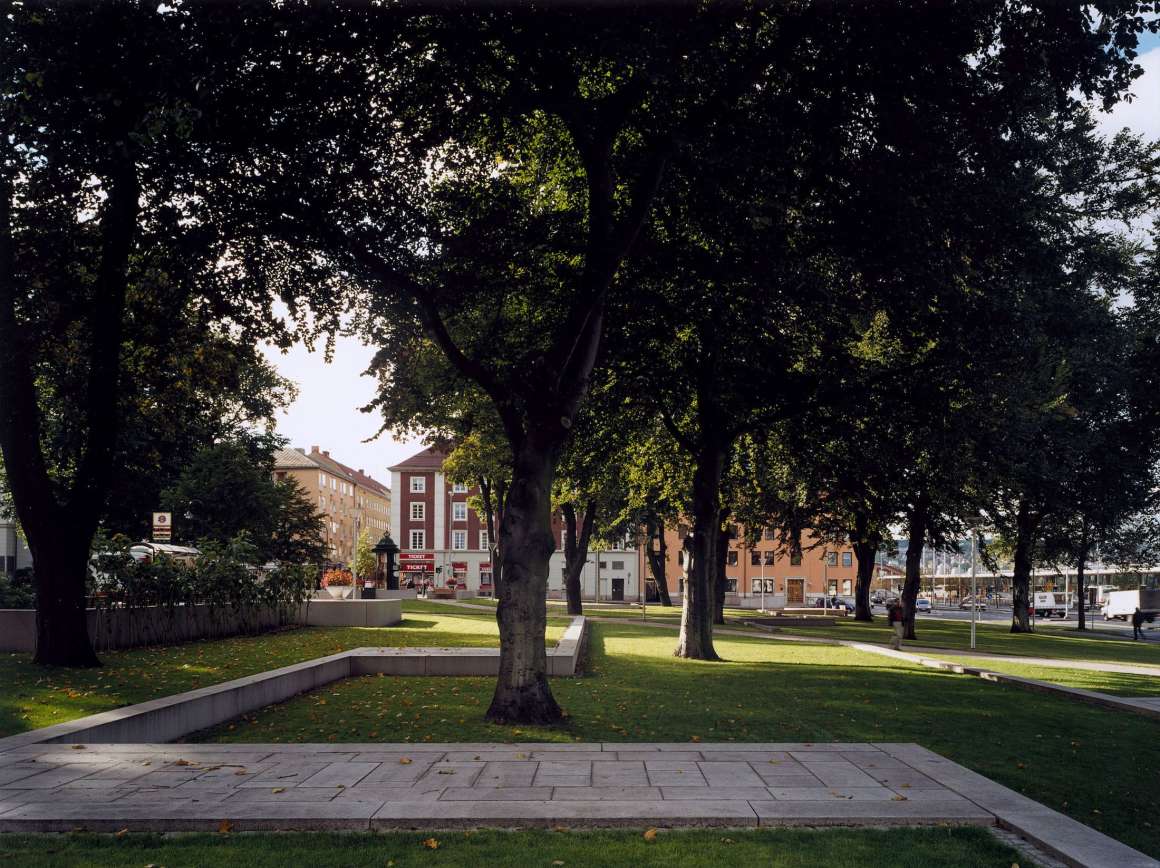
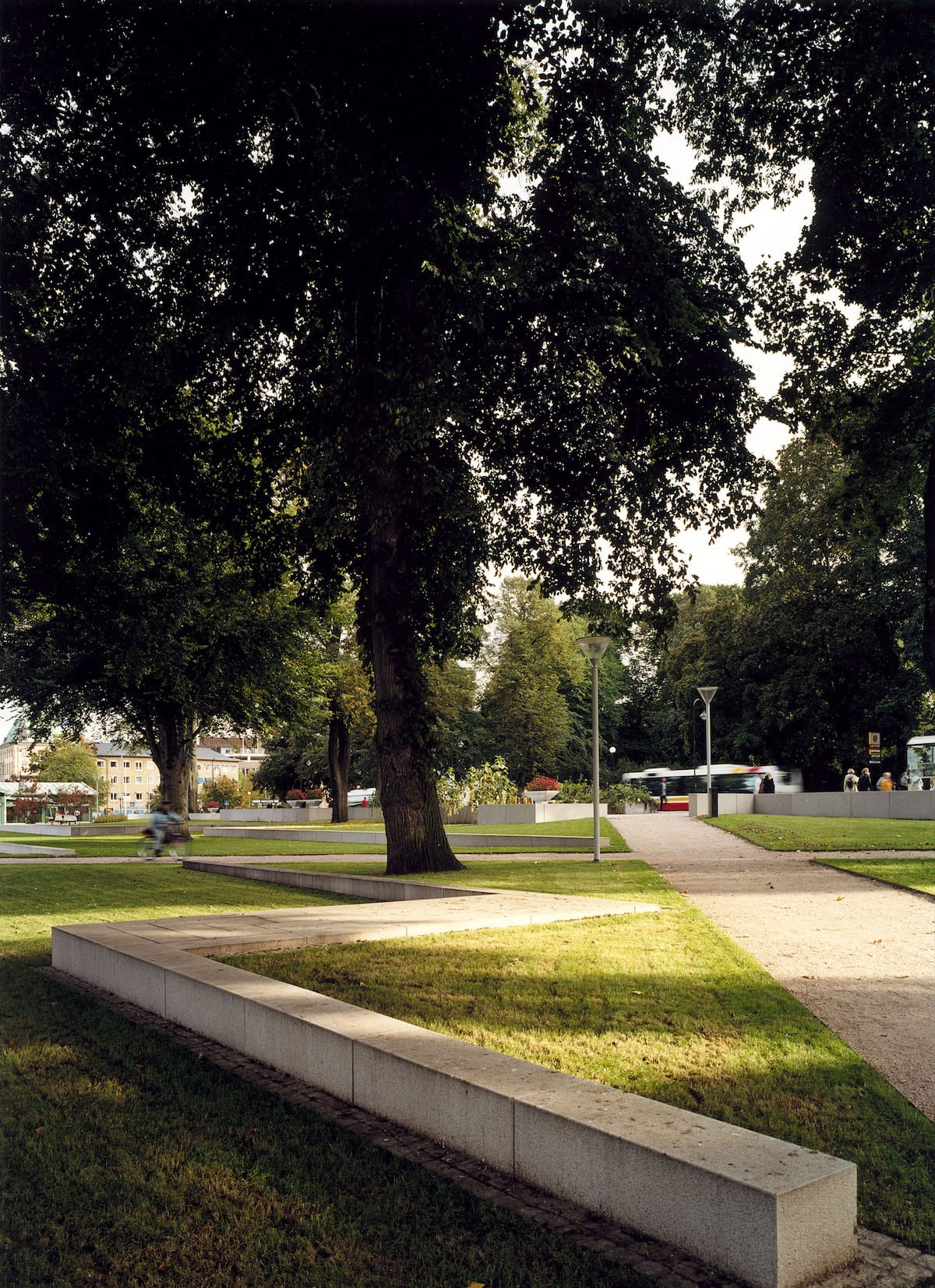
砾石路以斜切的方式穿过挡土墙,形成大小和形式不同的公园空间。在这些空间中,花岗岩挡土墙围合形成不同大小的矩形,可用于野餐、花卉展示、公共艺术展示或布置临时装置。最后,出入口开在公园最人流量最大的三个地方,以便向公众开放。
The gravel pathway system cuts diagonally through the layers of retaining walls, resulting in park spaces of different sizes and forms. In their corners, the granite walls are enlarged to rectangles of different sizes. They can be used for picnicking, for display of flower planters, for public art, or for any temporary installations. Finally, three entry points were built at the busiest corners of the park, to invite and make the park open up for the public.
▼设计手稿 Sketches


▼总平面图 Master Plan
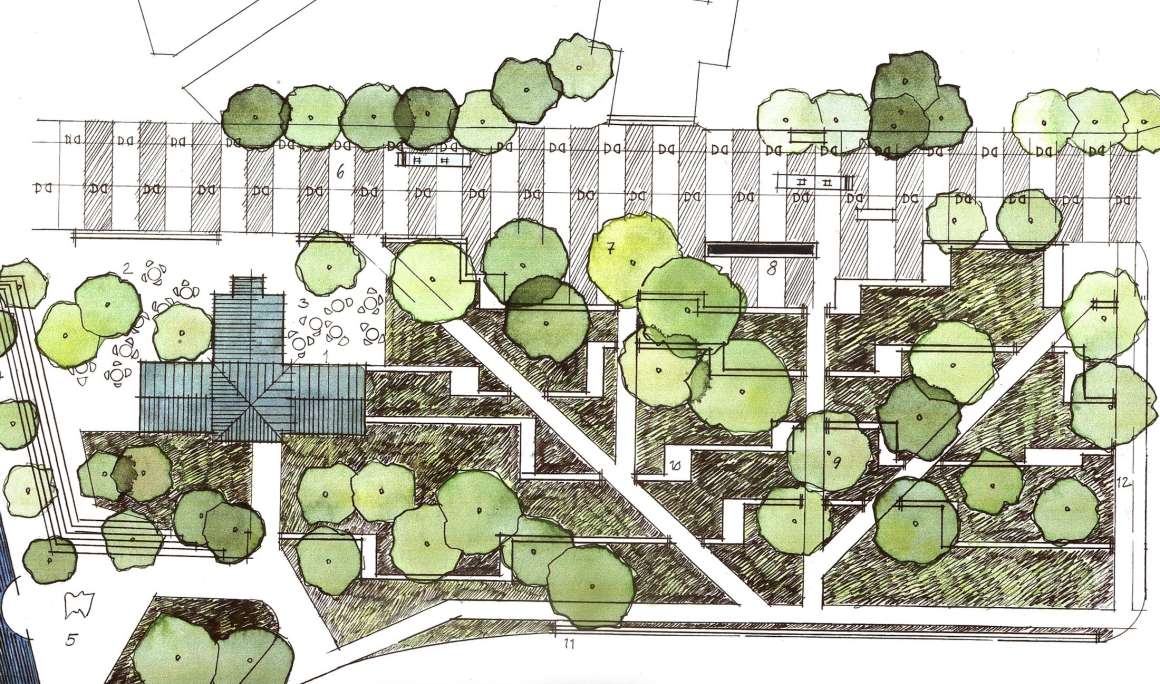
项目名称: 海港公园
地点: 瑞典延雪平
设计师: Thorbjörn Andersson with Sweco architects
设计团队: PeGe Hillinge, Kenneth Hillden
摄影师: Åke E:son Lindman
面积: 3000平方米
Project name: Harbour Park
Location: Jönköping, Sweden
Designer: Thorbjörn Andersson with Sweco architects
Team: PeGe Hillinge, Kenneth Hillden
Photographer: Åke E:son Lindman
Size: 3000 sqm
更多 Read more about:Thorbjörn Andersson @ Sweco architects


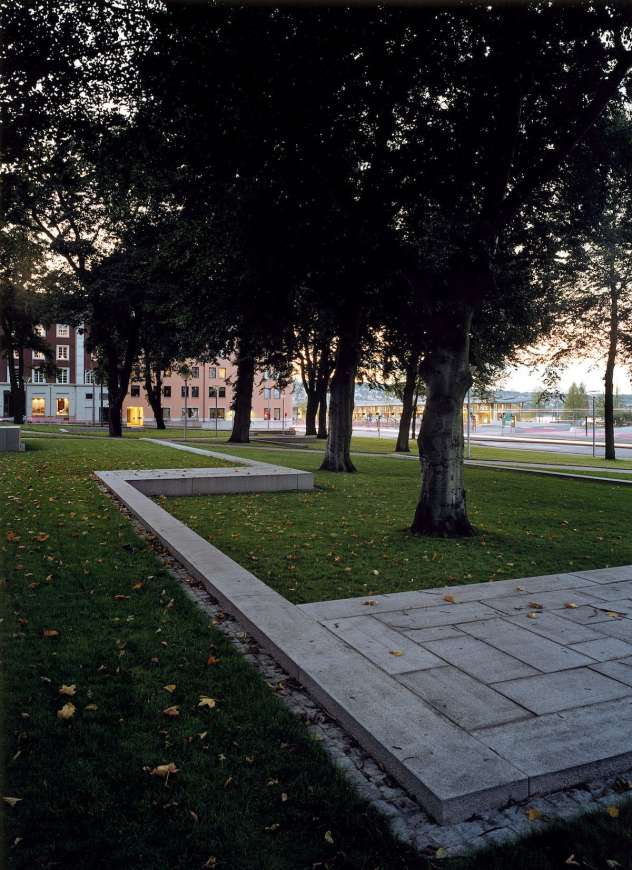



0 Comments