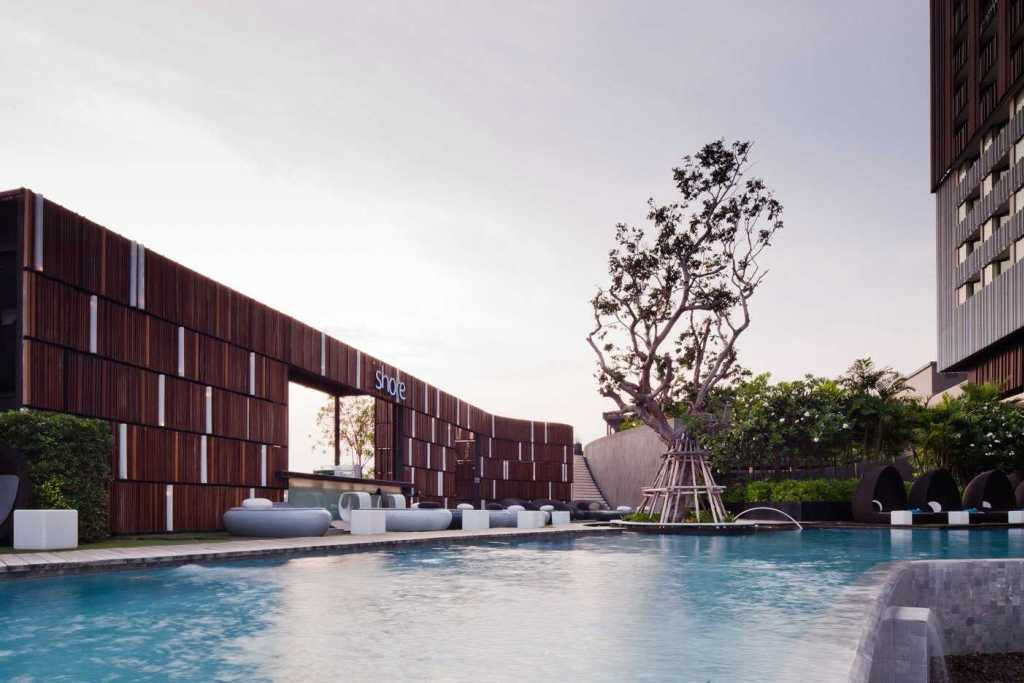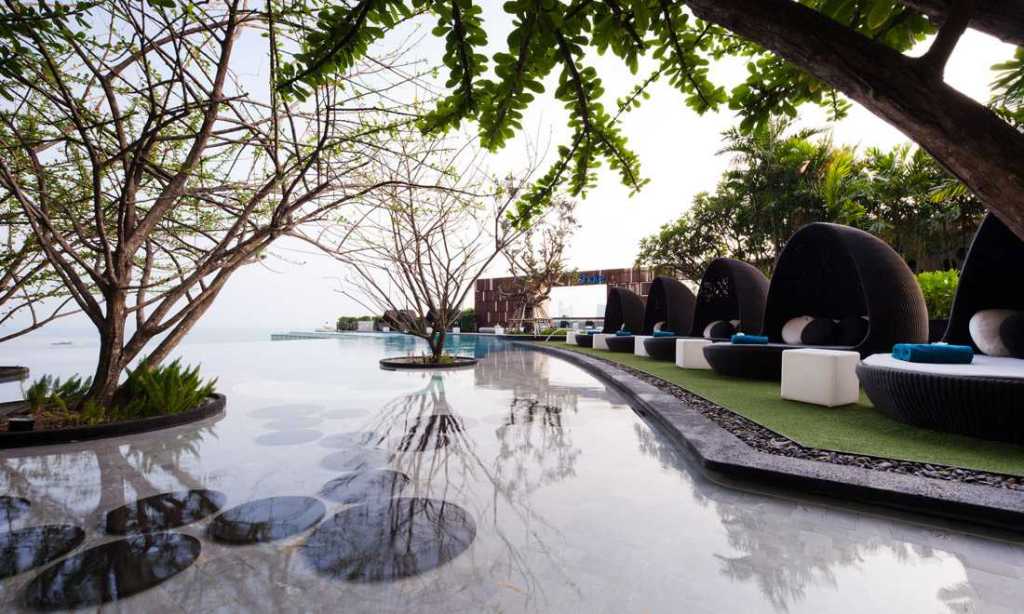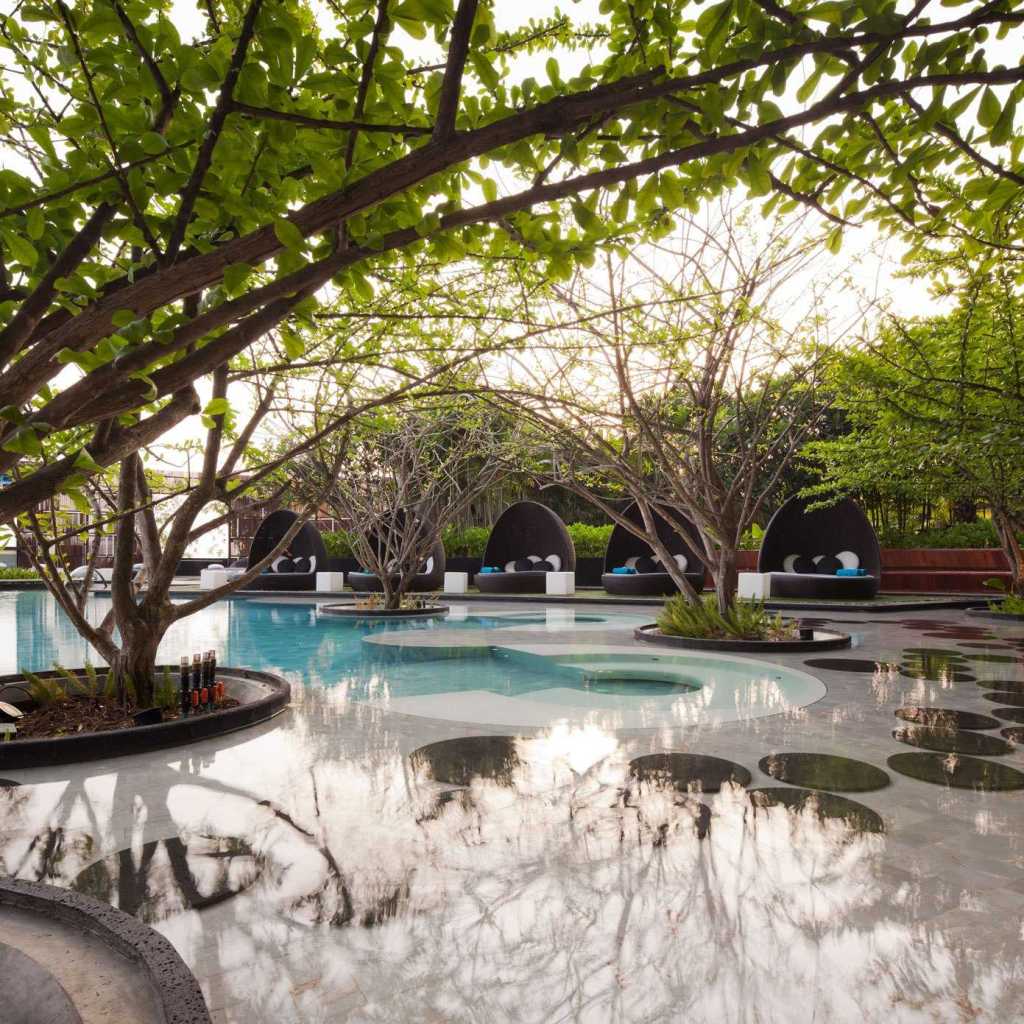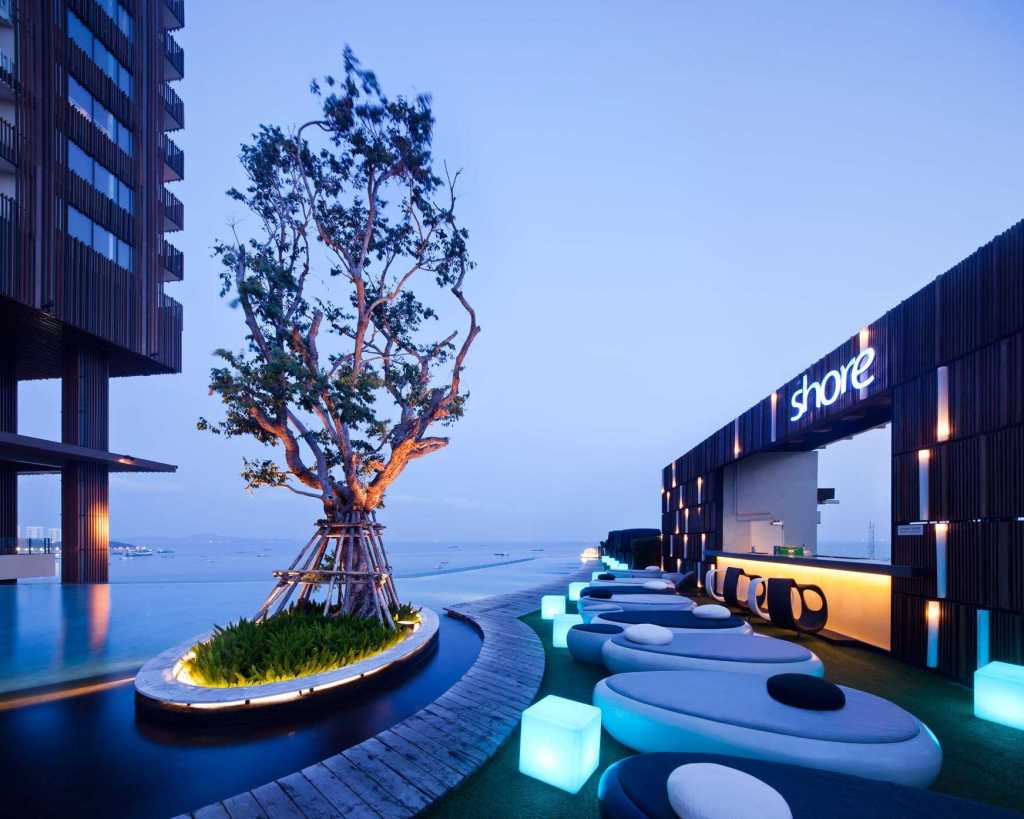TROP:Terrains+Open Space :芭堤雅希尔顿酒店距曼谷约2小时车程。在过去,它以美丽的长滩和一览无余的海景而闻名。然而,由于缺乏当地法规,沙滩现在挤满了夜总会和酒吧。为了避免喧闹的海滩,拥有200间客房的Hilton Pattaya酒店建在一个新购物中心的屋顶上。 TROP负责创建一个隐藏在下面混乱海滩的城市避难所。我们的目标是再次将景观与芭堤雅美丽的海景重新连接起来。由于面积有限,我们必须重新组织花园的整体空间结构。在战略上,我们将花园划分为3个主要部分。
TROP:Terrains+Open Space :out 2 hours drive from Bangkok. In the old days, it was famous for beautiful long beach and unobstructed sea view. However, lacking of local regulations, the beach is now crowded with nightclubs and bars. In order to avoid the noisy beach, Hilton Pattaya, a 200-rooms hotel, is built on the roof of a new shopping mall. TROP is responsible to create an urban sanctuary hidden from chaotic beach below. Our goal is to re-connect the Landscape with Pattaya’s beautiful sea view one more time. Because of the limited area, we have to re-organize the overall spatial structure of the garden. Strategically, we divided the garden into 3 Main Components.
Photos by Wison Tungthunya,Adam Brozzone,Charkhrit Chartarsa.
项目名称: 希尔顿中心芭堤雅饭店
竣工日期: 2010年
地点:泰 国琼布里芭堤雅
面积:一 楼1252平方米,十六楼2538平方米。屋顶面积408平方米
委托人: Central Pattana Public Company Limited
设计公司: TROP : terrains + open space
项目设计者: Pakawat Varaphakdi
项目组: Wasin Muneepeerakul,Pattarapol Jormkhanngen,Teerayut Pruekpanasan ,Chatchawan Banjongsiri
Project Name : Hilton Central Pattaya Hotel
Completion Date : 2010
Location : Pattaya, Chonburi, Thailand
Area : Ground floor 1,252 sqm.16 Th floor 2,538 sqm.Rooftop area 408 sqm.
Client : Central Pattana Public Company Limited
Design Company : TROP : terrains + open space
Project Director : Pok Kobkongsanti
Project Designer : Pakawat Varaphakdi
Project Team : Wasin Muneepeerakul,Pattarapol Jormkhanngen,Teerayut Pruekpanasan ,Chatchawan Banjongsiri




















0 Comments