本文由 昱道景观 授权mooool发表,欢迎转发,禁止以mooool编辑版本转载。
Thanks YUDAO LANDSCAPE for authorizing the publication of the project on mooool, Text description provided by YUDAO LANDSCAPE.
昱道景观:麓客岛 滑噜噜Holulu旱雪场,位于成都“麓湖水城景区 ”2400余亩湖域中央的“麓客岛”,岛上项目力求通过定制化的设计,创造不一样的体验空间。这些具有一定实验性的场地、景观及建筑,成为了麓客岛上特殊的风景。受业主方的委托,在朝向湖面的自然坡地上布置分别满足20米宽的初级旱雪道及30米宽的中级旱雪道,以满足滑雪爱好者的练习需求。
YUDAO LANDSCAPE:The Holulu Dry Ski Resort is located in “The Luxes Island”, the center of “Luxelakes Water City”, which is a lake scenic spot with more than 2,400 mu of lake area in Chengdu. The island projects strive to create different experience spaces through customized designs. The experimental sites, landscapes and architectures have become the special sceneries of “The Luxes Island”. Entrusted with the clients, we arranged a 20-meter wide elementary dry ski run and a 30-meter-wide intermediate dry ski run on the natural hillside field facing the lake to meet the practice needs of skiers.
场地为狭长地带,由于周边皆为已建设场地,且项目地块至湖区有效空间纵深较短、现场坡度较小,无法满足旱雪场滑道的使用要求。考虑到仅依靠堆坡的方式,不仅土方需求量较大,且对周边场地存在一定的压迫感。经过与业主方及技术管理团队的多次讨论及反复验证,我们选择对周边场地影响较小、施工更便利的方式,局部堆坡结合轻质脚手架的形式,以满足旱雪滑道坡长及坡度的需求,提升体验感。
The site is long and narrow and surrounded by the built environment. The effective space between the site and the lake area and the existing site slope are both limited, failing to meet the use requirements of the trails for the dry ski resort. The method of artificial pile slope requires not only tremendous loads of earthwork but also puts pressure on the surrounding environment. After multiple times discussions and verifications with the clients and the technical management team, we chose the method with less impact on the surrounding area and more convenient construction.By combining with lightweight scaffolding, we made the pile slope to meet the requirements of the length and slope of the dry ski trails, and enhanced the quality of experience.
▼局部堆坡结合轻质脚手架的形式,以满足旱雪滑道坡长及坡度的需求 The pile slope combined with the lightweight scaffolding can meet the requirements of the length and slope of the artificial trails
▼场地平面图 Master Plan
一级休息平台结合集装箱建筑作为入场前的准备,二级平台及建筑则是包含初级道出发平台、通向中级道出发平台的通道、休息等待、家长及陪同休息厅、物品储备等等一系列综合功能。
The first-level rest platform is combined with the container building as the preparation state before admission. The second-level rest platform and the building have a series of comprehensive functions, including the starting platform of the elementary ski run, the passage to the starting platform of the intermediate ski run, the rest and waiting area, the parents and accompanying lounge, and the storage, etc.
由于项目临湖,旱雪滑道的布置与湖岸线垂直,将朝着湖岸方向“滑雪冲刺”的过程作为项目的核心体验。采用两根滑道分行的方式,由统一的前场准备区进入,一边是直接接入的初级道,方便小朋友穿着雪鞋不用穿行太远距离;一边是通过搭接的脚手架构筑平台,上升到与湖面高差15米的中级道出发平台,体验更有速度的滑行感。
As the project is adjacent to the lake, the layout of the trails is perpendicular to the lake shoreline. Thus, the process of “skiing sprint” towards the lakeshore is regarded as the core experience of the project. The two separate ski trails are accessed from the same front preparation area. One side is directly connected to the elementary trail, which is convenient for children on snowshoes without traveling too far. On the other side, the platform connected by scaffolds is elevated to join the starting platform of the intermediate trail with a 15-meter height difference from the lake surface, providing an experience of supreme speed.
▼跟前场准备区直接平接的初级道 The primary trail directly connected to the front preparation area
▼由脚手架搭建的冲刺体验滑道,上升到与湖面高差15米的平台出发 The sprint experience trail built by scaffolding rises to the platform with a 15-meter height difference from the lake surface
滑道地面雾喷系统是保持滑道湿润度、减小滑行中的摩擦和阻力,提高体验者的滑行速度的一个巧妙布置。
The ground fog spray system of ski trail is an ingenious arrangement to maintain the humidity of the trail, reduce the friction and resistance during skiing, and improve the speed of the skiers.
▼白色质感的轻质脚架搭建的滑雪道,在阳光下的显得非常轻盈和时尚 The trail built by the white lightweight scaffolds is light and fashionable in the sunshine
我们希望在建设性价比较高的前提下,能营造最独特的滑雪体验氛围,景观在配套及周边场地设计过程中,尝试了不同的坡地空间处理方式,最终决定用线型引导+分级台地的方式,并结合鲜明的色块与线条布置,让构筑与场地融合统一,通过纯粹色彩的对比提升整个区域的辨识度及设计感。力求营造一种富有活力、轻松、并与周边场地协调的场地感。
With the premise of a high price-performance ratio, we hope to create the most unique ski experience. In the design process of the supporting facilities and surrounding environments, we have tried different sloping space treatments. Finally, we decided to apply the idea of “linear guidance + hierarchical terraces”, which is combined with the color blocks and linear layout to integrate the structure and the landscape. The distinction and design sense of the whole area is enhanced by the contrast of pure colors. We strive to create a landscape that is dynamic, relaxing, and harmonious with the surrounding environment.
▼灰色场地点缀少量的黄色色块与白色构筑融合统一,时尚中透着轻快 The gray ground with few yellow colors as embellishment and integrates with the white structures, having a modern and light tone
▼不同季节下的滑雪场地 Ski slopes in different seasons
跟随上岛的行进路线,旱雪场的入口以开放的形态迎接体验者。入口经由一条极具色彩感的线型坡道及色块鲜明的挡墙,意在将体验者由车行道引入至场地。
Following the approach route to the island, the entrance of Holulu embraces all the visitors. The entrance is designed to lead the visitor from the roadway to the site via a highly colored linear ramp and a retaining wall with a bright color.
场地内深灰色地面搭配亮黄色线条,运动感十足,同时起到引导的作用。
The dark grey ground with bright yellow lines creates a sense of movement and at the same time serves as a guide for visitors.
▼充满野趣的植物搭配,更加亲人The wild planting design creates more affinity
考虑到活动更多的可能性,场地采用开放式的边界设计,提高互动的参与度,参观和观看滑行活动的人群都能找到很好的驻足点。预留的草坪为举办活动提供预备的场地。
Considering more possibilities of activities, the site adopts an open boundary design to improve the participation in interaction. People either visiting or watching skiing activities can find good stopping points. The reserved lawn provides a prepared space for holding activities.
项目名称: 麓湖生态城麓客岛旱雪场
客户:麓湖生态城
运营方:滑噜噜旱雪场
项目地点: 天府新区麓湖生态城麓客岛,成都市,四川省,中国
设计公司: 昱道景观 & 创合园林
主创设计师: 龙昱杉
设计团队: 赵鑫源,彭雪,胡雪松
建筑:HC+2 Studio
技术支持:万华技术部
景观施工:四川罗汉园林工程有限公司
项目面积:6500平方米
完成年份: 2018
摄影师: 存在建筑 孙庆 昱道景观
Project Name: LUXELAKES Holulu dry-skiing resort
Client: LUXELAKES
Operator: Holulu dry-skiing resort
Project Location: The Luxes Island, chengdu, sichuan province, China
Design company: YUDAO LANDSCAPE & Chuang He
Chief creative designer: long yushan
Design team: zhao xinyuan, peng xue, hu xuesong
Architecture: HC+2 Studio
Technical support: Wan Hua
Landscape construction: LOHAN GARDENS
Area: 6500㎡
Year completed:2018
Photographer: Arch-Exist Photography,Qing Sun,YUDAO LANDSCAPE
项目中的材料运用 Application of materials in this project
更多 Read more about: 昱道景观


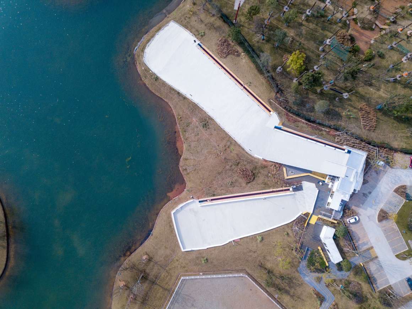
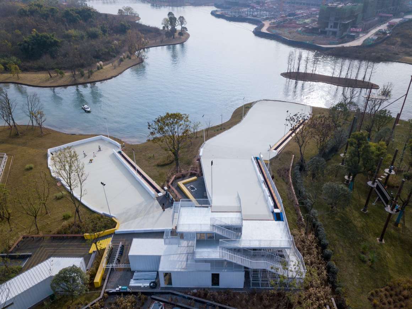
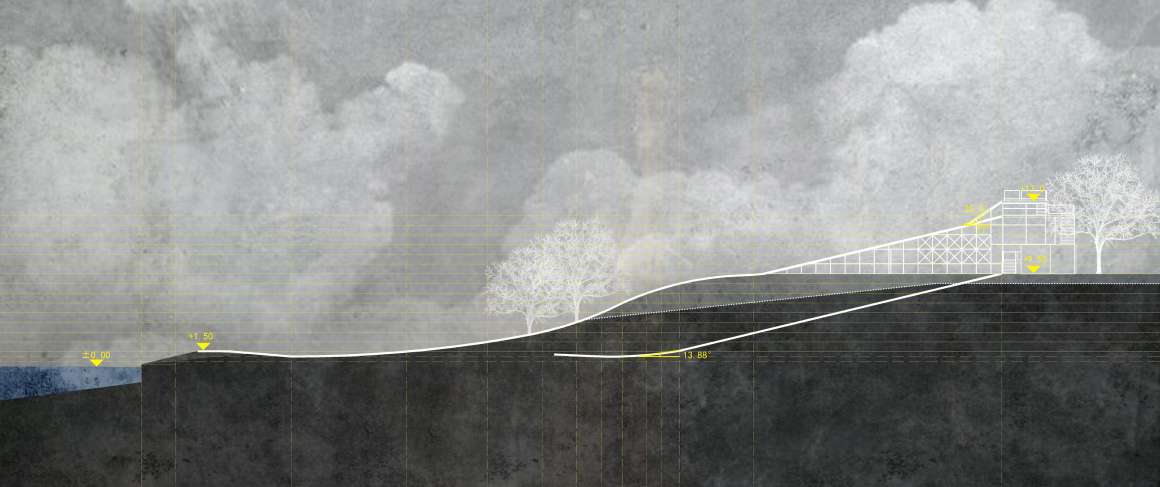
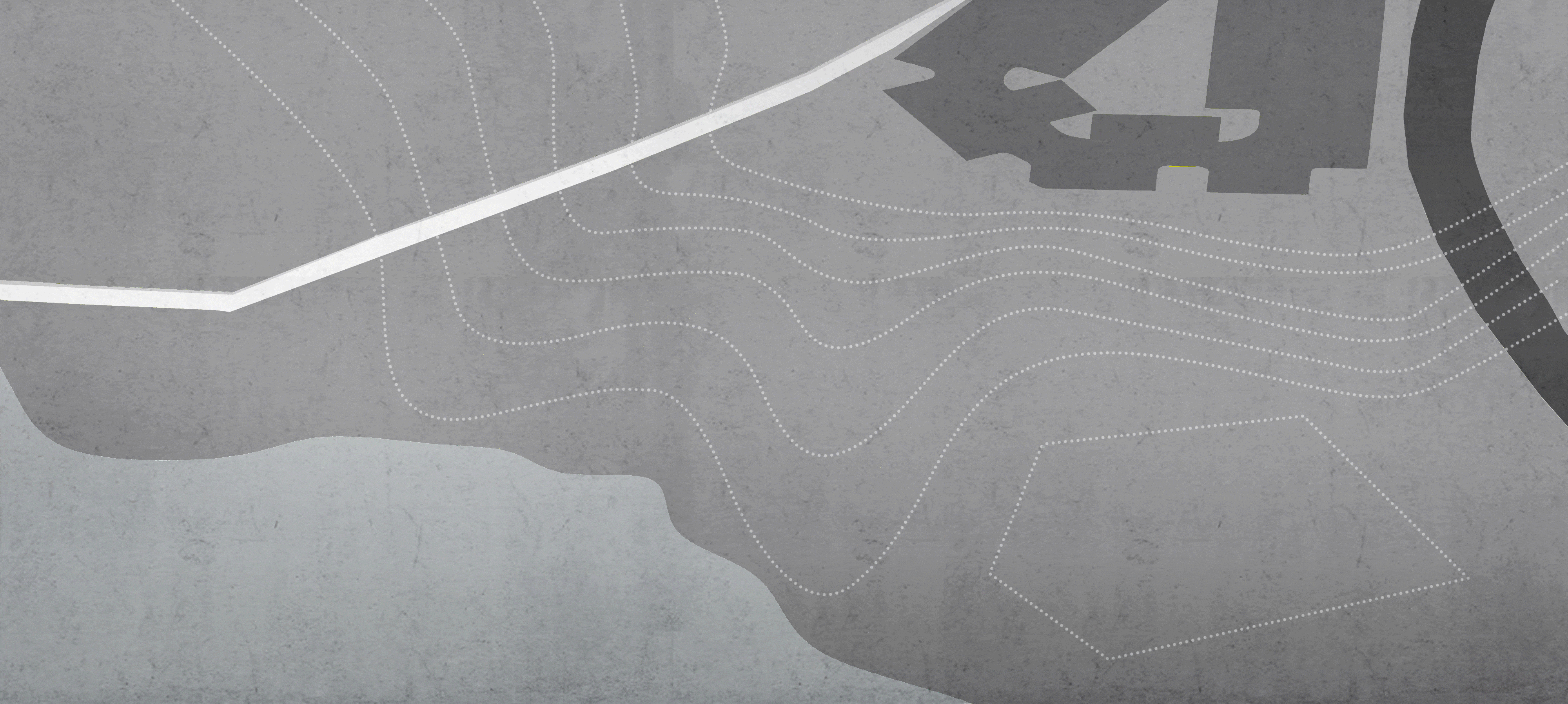
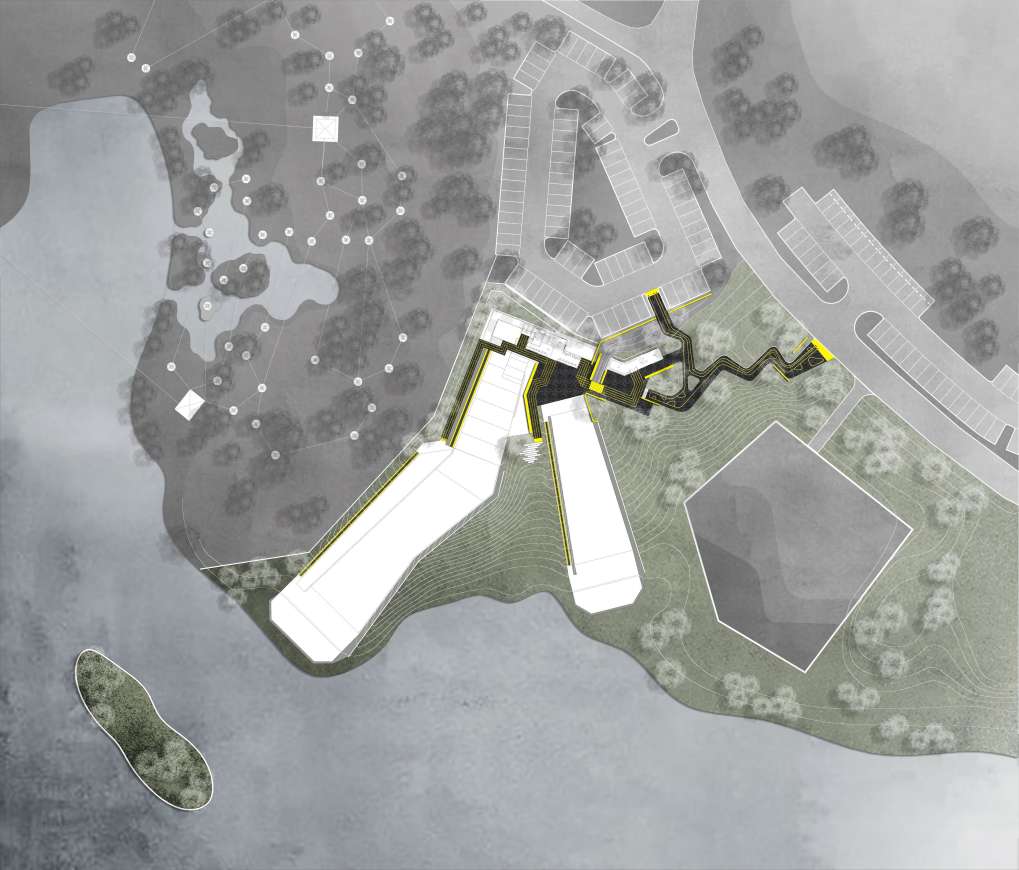
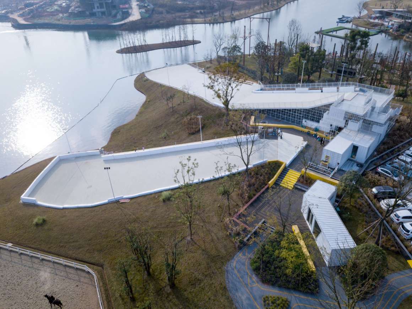
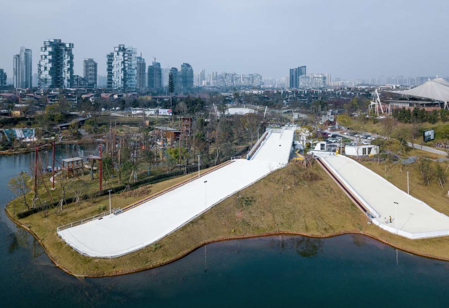
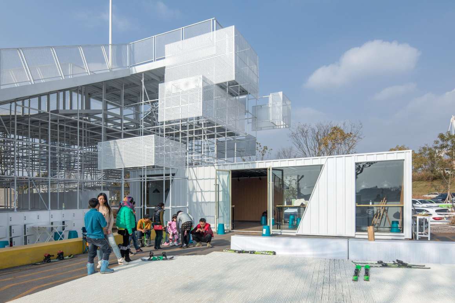
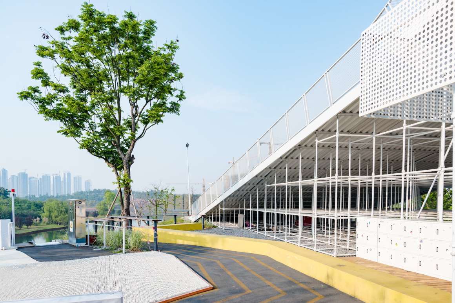

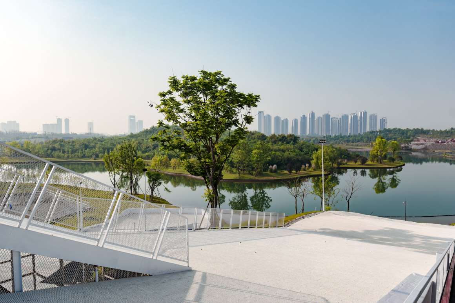
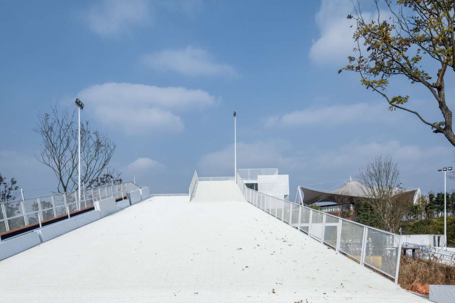
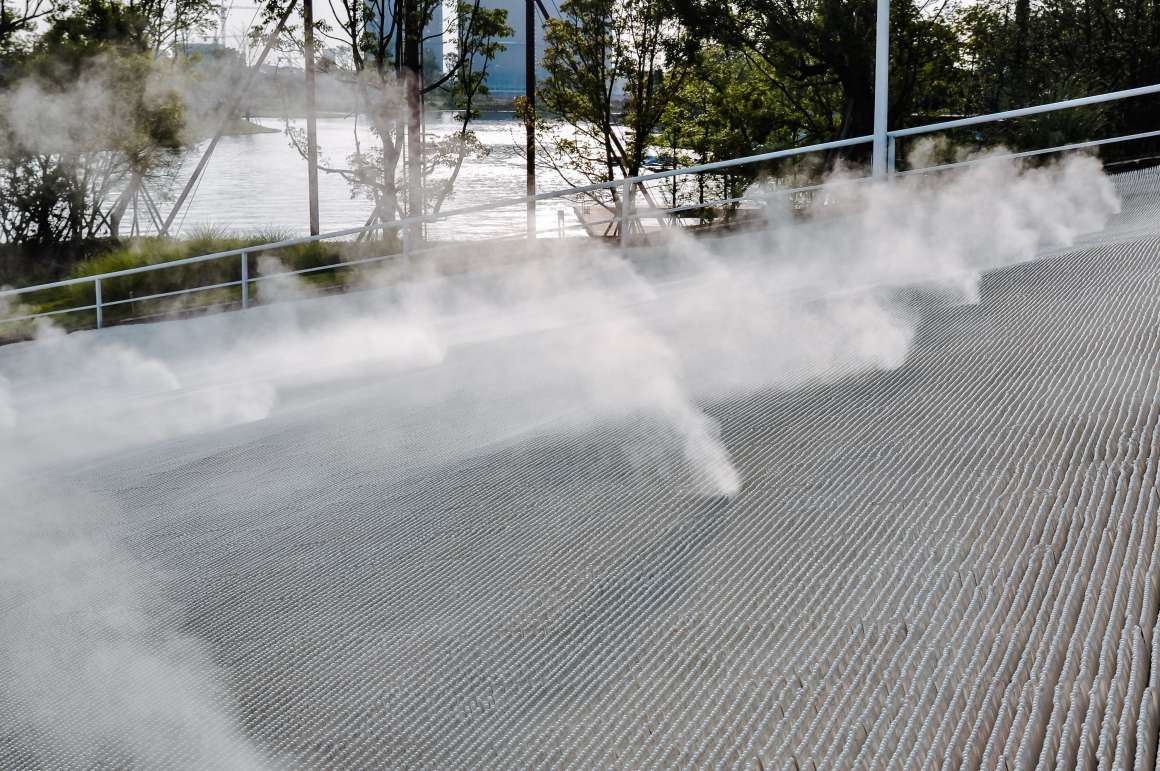
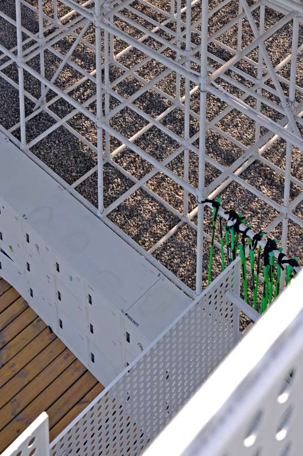
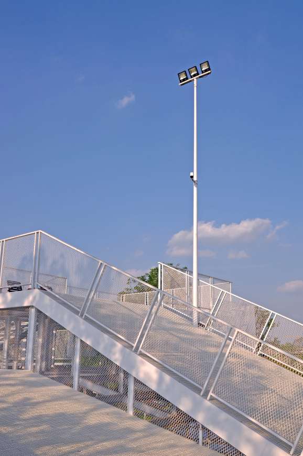
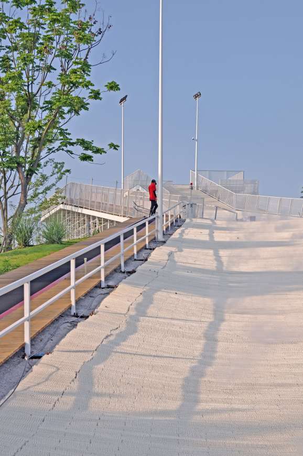
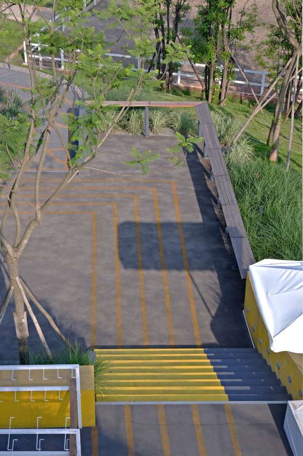
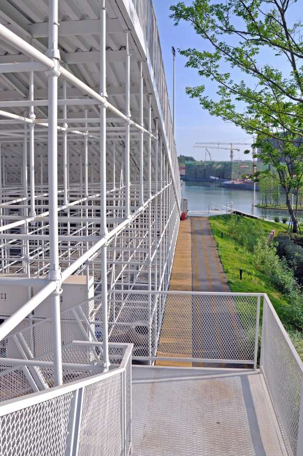
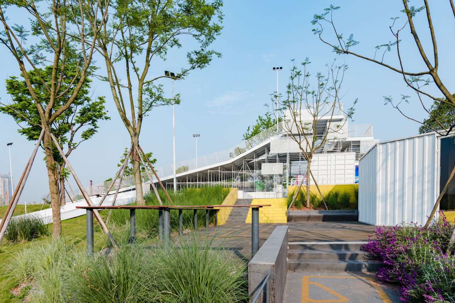
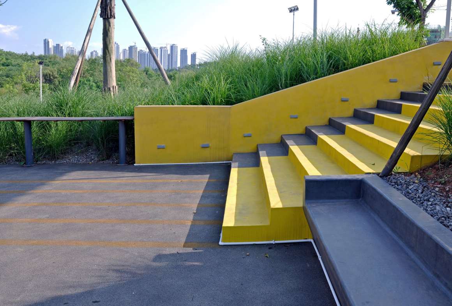


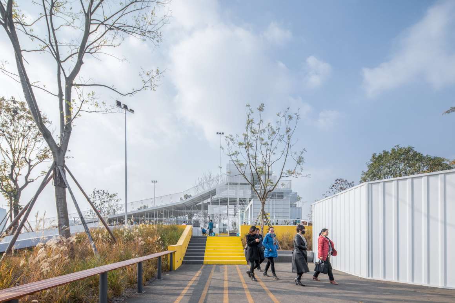
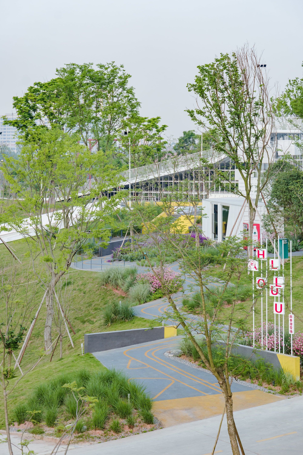
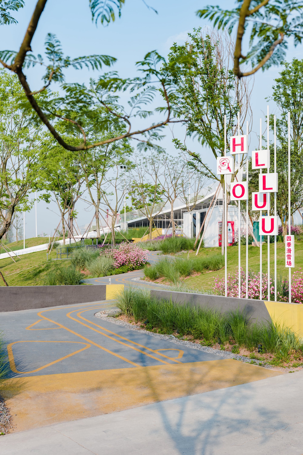
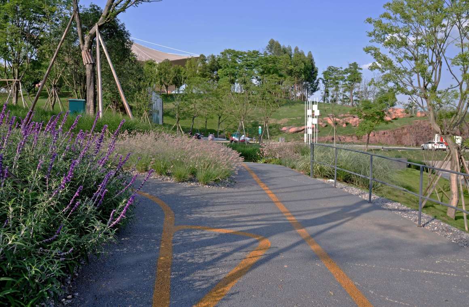
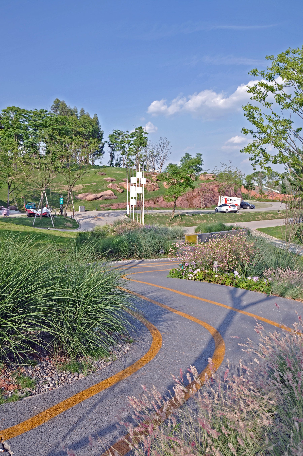
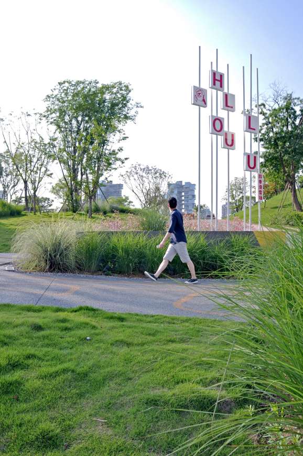
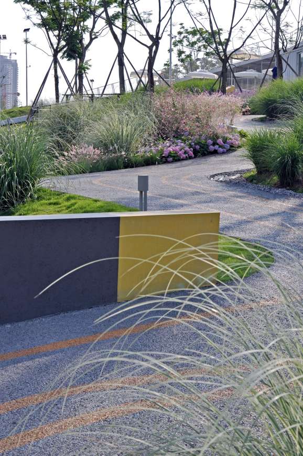

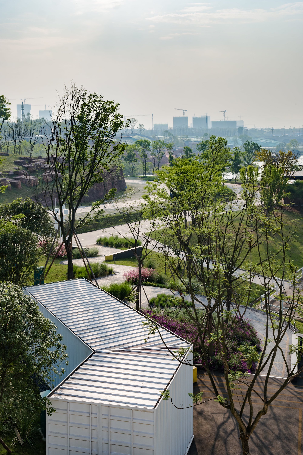
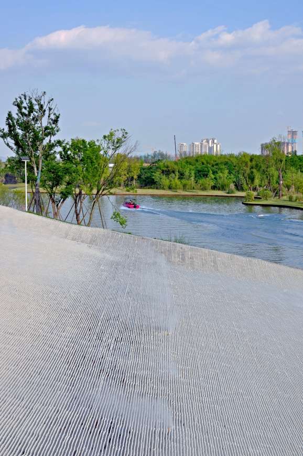

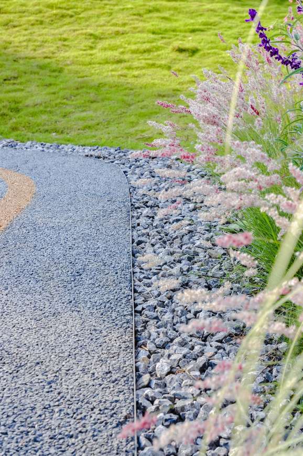
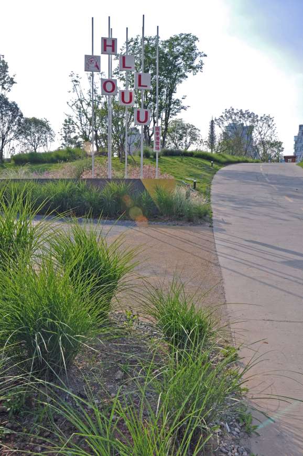


自然 生态 和谐