本文由 Studio Locomotive 授权mooool发表,欢迎转发,禁止以mooool编辑版本转载。
Thanks Studio Locomotive for authorizing the publication of the project on mooool, Text description provided by Studio Locomotive.
Studio Locomotive 在酒店设计过程中与项目业主家庭成员会面时,发现他们的母亲对自身“峇峇娘惹”(马来半岛和印度尼西亚群岛的华人定居者和本地居民的跨种族婚姻的后裔)的身份感到十分自豪,因此通过她带花边的上衣、蜡染布裙、串珠拖鞋和精美的古董黄金首饰、家庭食谱,以及她对家乡生活方式的回忆制定了该项目的基调。
这位母亲的移民经历可追溯到她祖父在锡矿开采热的时期。当时因锡矿热从中国迁徙到马来半岛、以及从欧洲来的锡贸易之旅和中国矿工的通婚造就了这一独特的跨国婚姻时代,从而推动了“峇峇娘惹”这一群体的迅速发展。
因此,我们的设计意图在空间规划、材料选择、材料处理、家居物品和传统建筑细节等方面为客人提供“峇峇娘惹”式的家庭生活空间体验。
Studio Locomotive:The pride in her status as ‘Baba-Nyonya’ 峇峇娘惹 (The descendants from the interethnic marriage of the Chinese settlers and native inhabitants of Malay Peninsula and Indonesian Archipelago) is an impression that we, Studio Locomotive, have collected from meeting with ‘Mother’ (the member of the project’s owner family) during the making of ‘Hotel Gahn’ through her dressing in a floral laced blouse, batik sarong, beaded slippers, and fine antique gold jewelry, her home-cooking recipe, and her reminiscences of the ways of living in her hometown.
The mother’s ancestry traced to her grandfather during a prosperous time of tin mining. The tin rush had caused the unique transcultural hybridization through the migration route from China to Malay Peninsula, the tin trading voyage from Europe, and the intermarriage of Chinese miners which led to the burgeoning of the Baba-Nyonya community in Takua Pa.
Our design intention is to offer guests the spatial experience of Takua Pa’s Baba-Nyonya family lifestyle suggesting in space programming, choices of materials, material treatments, household objects, and traditional construction details.
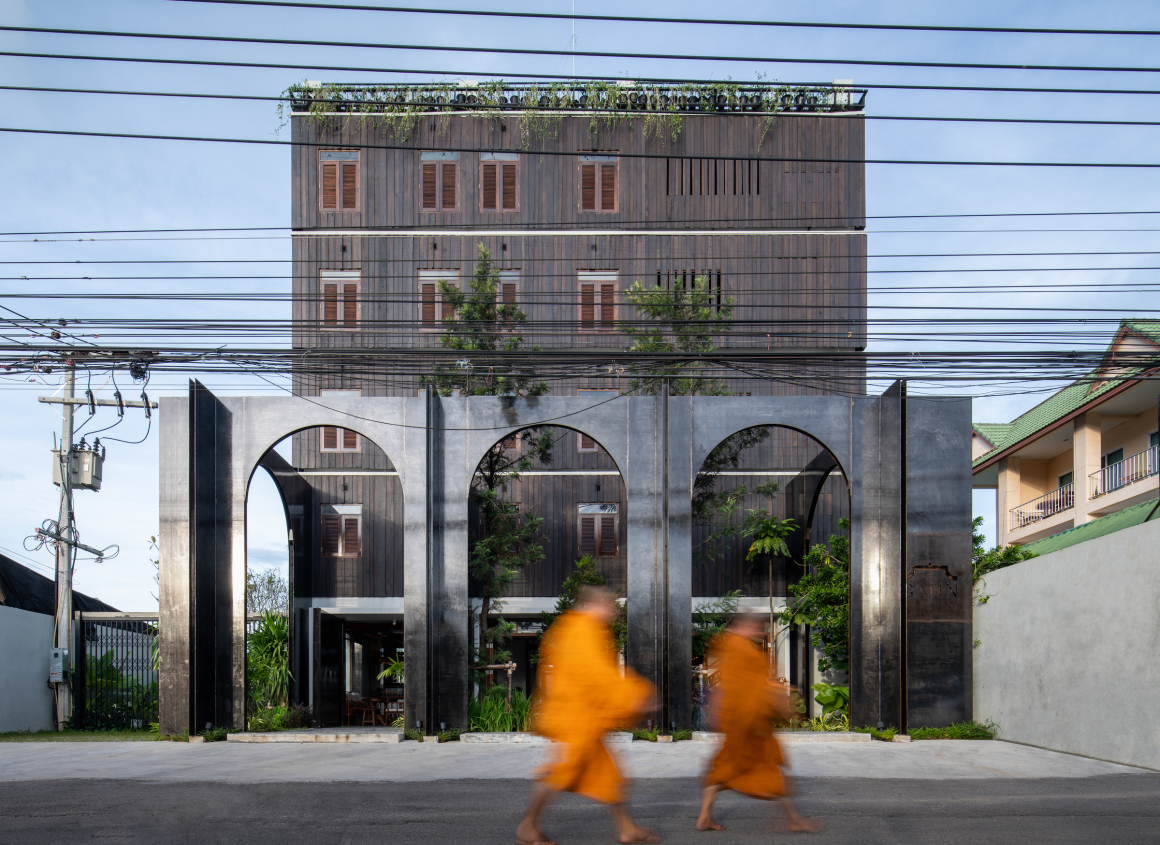
抵达酒店后,首先映入眼帘的就是一排特色钢门,作为酒店标志性的连续Ngo-Ka-Ki(五脚基)走廊,它的作用是隔离道路活动和保护酒店大面积木质立面的隐私、覆盖延伸出建筑的管道、优化天花板高度,以及隐藏木质材料因机油处理而染上的不透明黑色。
On arrival this five-story hotel is outstanding from the steel gateway, modified from the signature continuous shophouse verandah Ngo-Ka-Ki (五脚基), to preserve the privacy from road activities and the the extensive wood façade, covering pipelines running out of the building to optimize ceiling height, stained in opaque black from engine oil wood treatment.
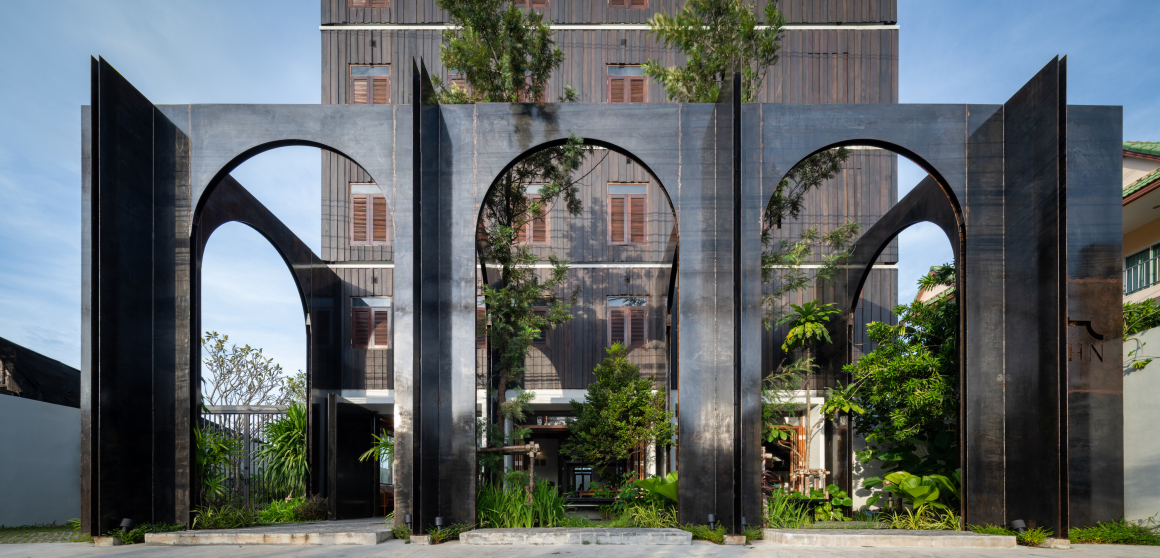

酒店一楼的接待处、咖啡吧和餐厅,都配有各种亚洲风格的木桌和蜡染布坐垫装饰的座椅。中央方桌配有几个仿古风格的凳子和长凳,类似于中国大家庭中使用的多功能桌子,提供了一个休闲的公共环境。母亲的古董收藏品整整齐齐的陈列在柜子里,温暖地讲述着这个家庭的故事。沿着餐厅墙壁的高橱柜展示了传统的餐厅和烹饪设备,与隔壁主厨房的美食氛围相得益彰。当地建筑特色的赭红色和绿色涂料装饰,也被应用在特定的墙壁、柱子和用于隐藏管道和电线轨道的突出天花板框架上。
The hotel reception, coffee bar, and restaurant share the common floor furnished with eclectic forms of Asian-inspired timber tables and seats decorated with batik cloth cushion covers. The central square table with several antique-styled stools and bench, similar to the multi-purpose tables used in the expanded Chinese family, offers a casual communal setting. Mother’s vintage collectibles displayed in lit-up full-height cabinets warmly narrates household stories. Tall cabinets along the restaurant walls exhibit traditional eatery and cooking equipment complementing gastronomic sensation escaping from the adjoining main kitchen. Ochre red and green color paints, noticeable on local architectural ornamental features, are applied on selected walls, pillar, and accented ceiling frames which are also the pipe and wire tracks in disguise.
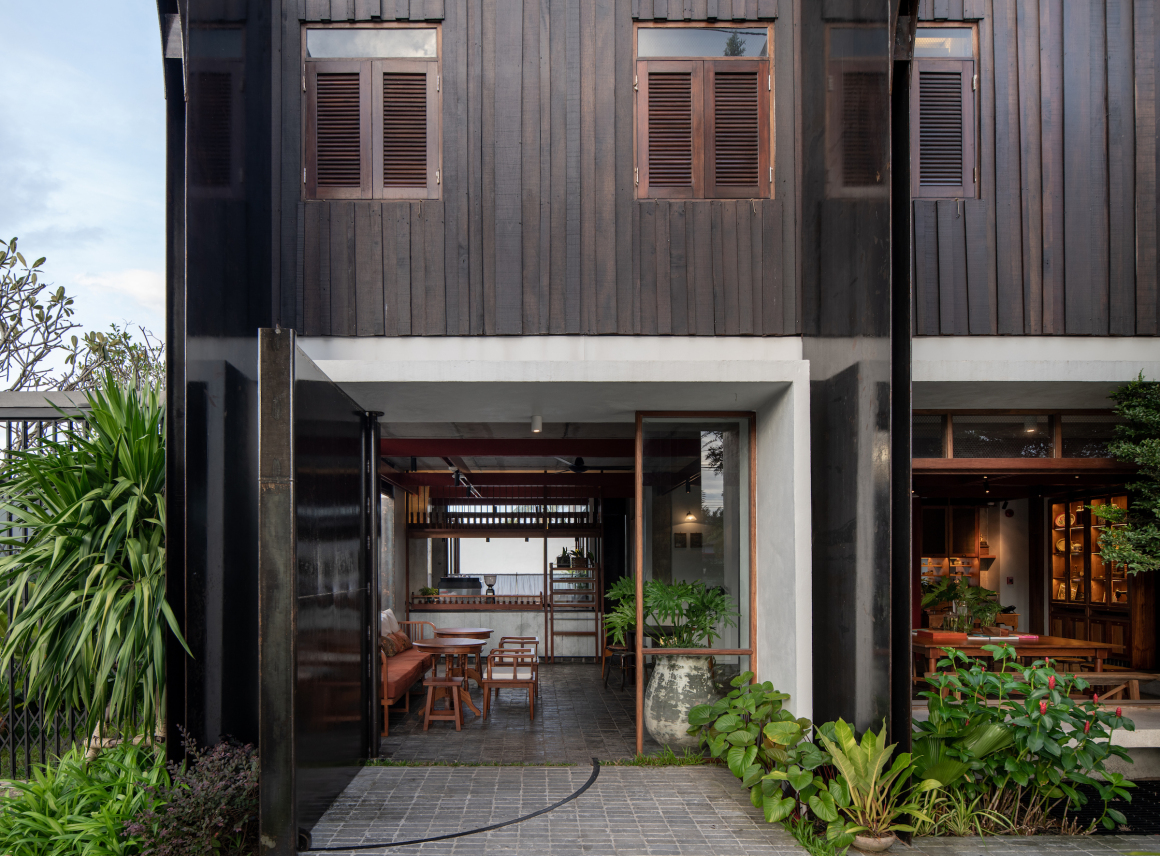
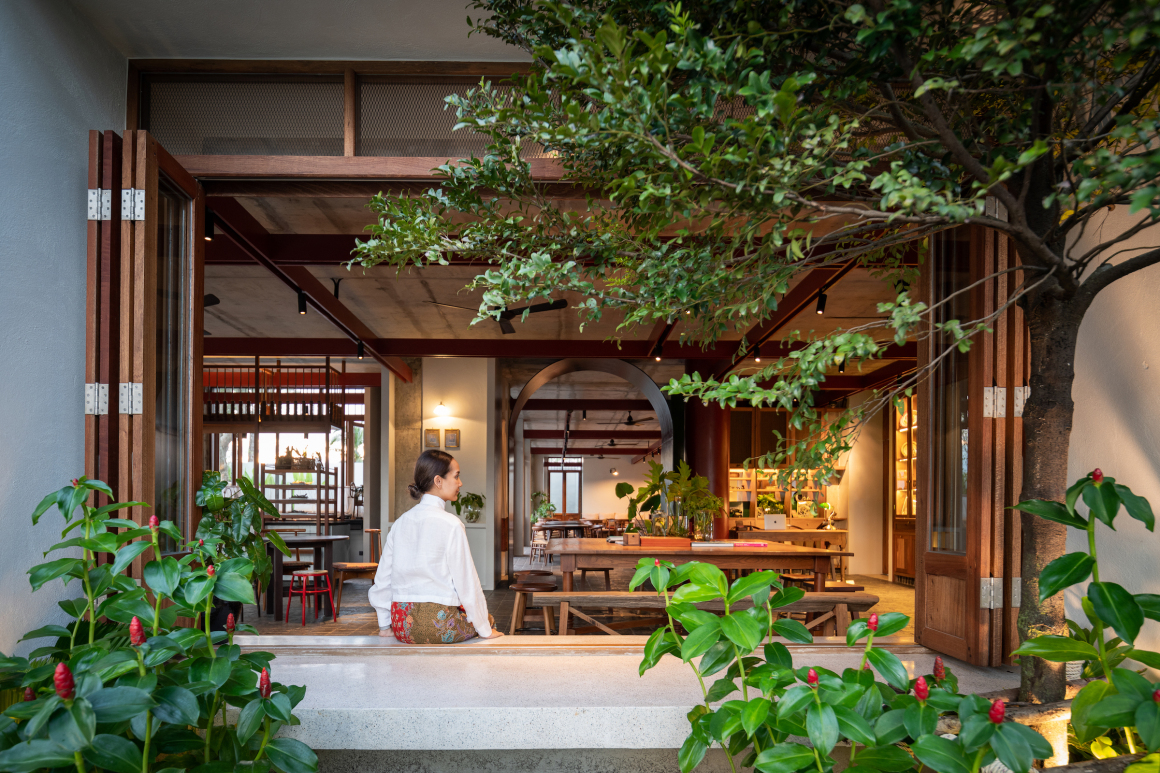
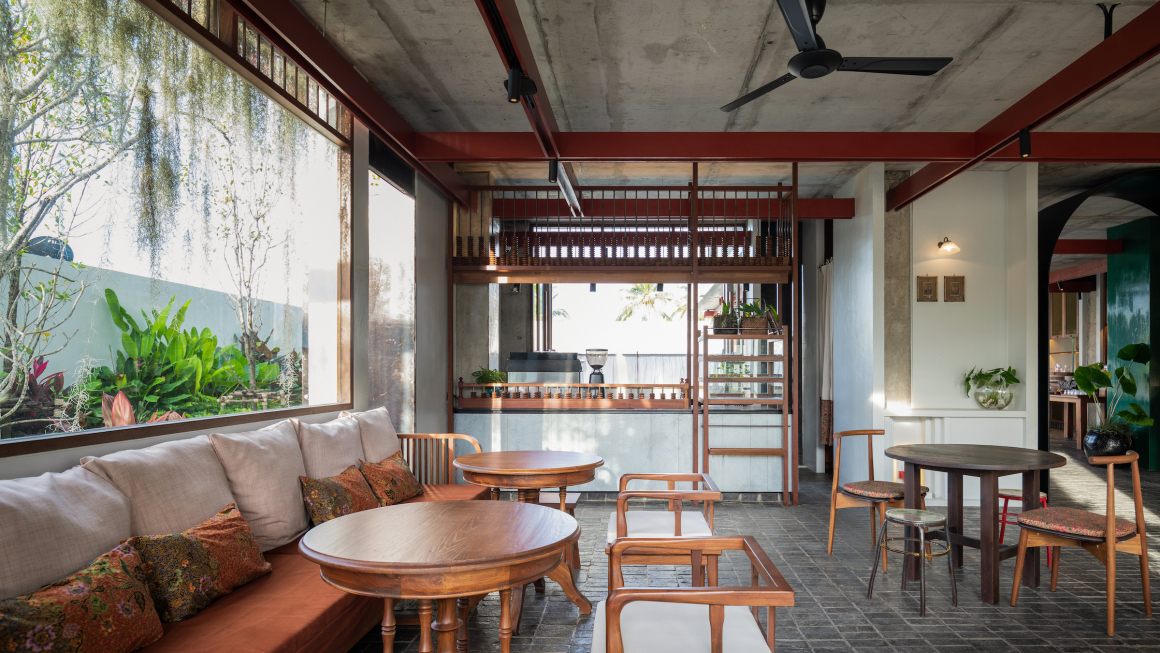


通往客房楼层的折叠硬木楼梯体现出了当地的建筑工艺:栏杆采用的简单矩形条,栏杆柱子的顶部被切割成六边形。“Fa Lai”是一种独特的开窗形式,由墙体缝隙和滑动板条组成,当窗户关闭时,它就成为了立面的一部分。
The dog-legged hardwood staircase leading to guestroom floors demonstrates local undemanding details with the top of newel post cut in a hexagonal shape and simple rectangle bars for railing and balusters. ‘Fa Lai’, a unique type of window opening, is a pairing of wall gaps and a sliding batten panel considered as a part of the façade when closed.
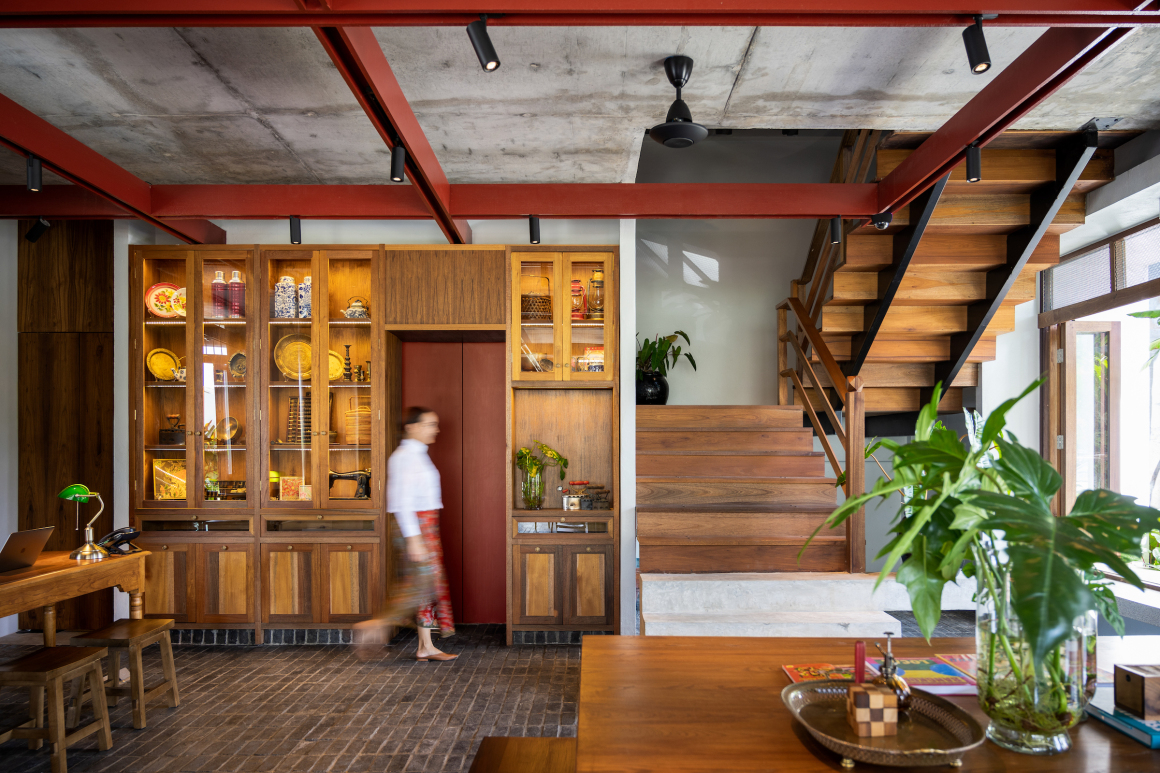
每间客房都采用传统材料、当地建筑技术和日常家居用品:带有黄铜条的水磨石地板、带有珠饰的木墙、壁橱门上的垂直铁格栅、带有木制门闩和门把手的浴室门、中式雨篷床和手绘陶瓷洗脸池。
Each guestroom features the use of traditional materials, local construction technicality, and daily household objects: terrazzo floor with brass strips, wooden wall with beading, vertical iron grille on closet door, bathroom door with wooden latch and doorknob, Chinese canopy bed, and hand-painted ceramic wash basin.
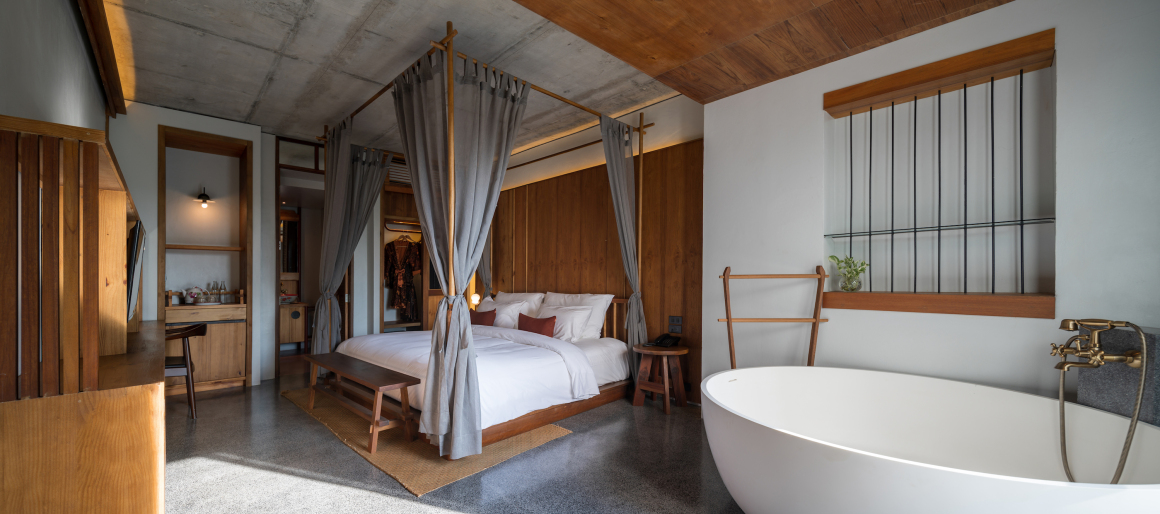

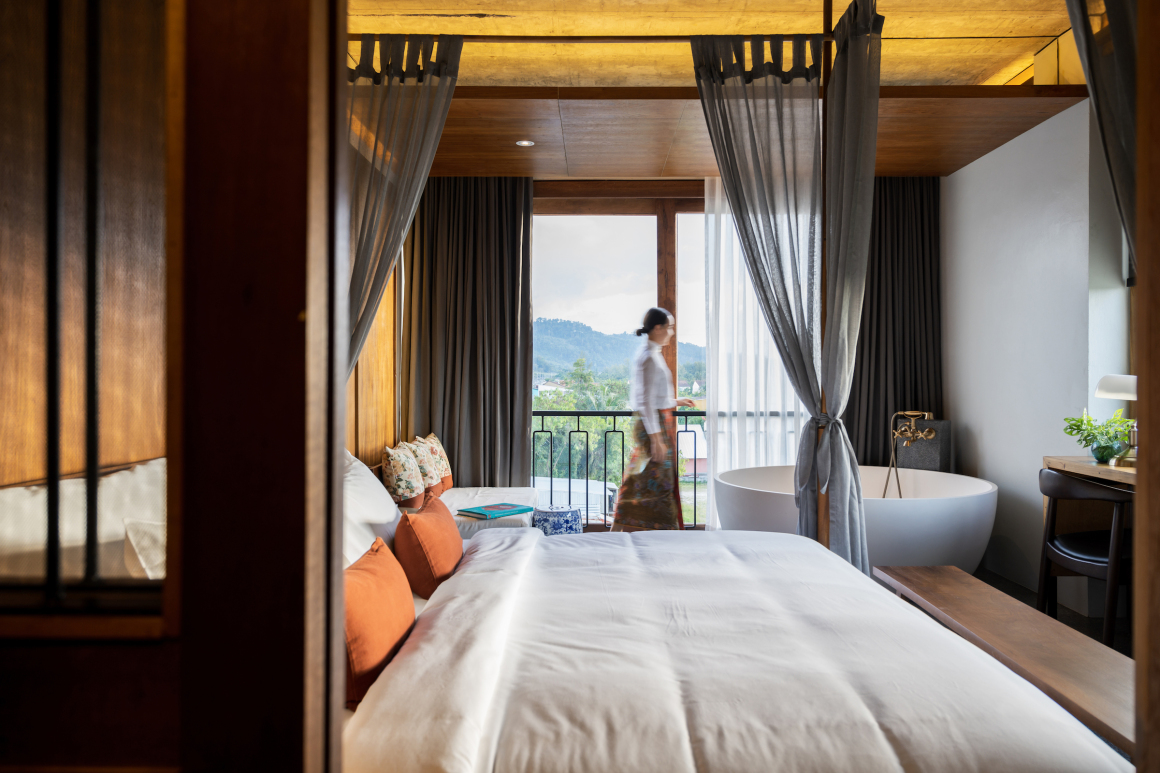
对这个家庭来说,Gahn酒店是“峇峇娘惹”的地位继承及其从母亲传给孩子的民族传统的最好证明。对于这个社区来说,Gahn酒店倡导重新发现和欣赏当地的祖传遗产,从而逐步影响了这座老城的再生,使其成为Phang Nga省著名的文化旅游目的地,间接促进了当地社区经济。
To the family, Hotel Gahn becomes a testament to the inheritance of this Baba-Nyonya status and its ethnical traditions passing down from the Mother to her children. To the community, Hotel Gahn has advocated a rediscovery and appreciation of the local ancestral heritage that progressively influences the regeneration of this retired old town to be admired as a cultural tourism destination to the beach famous Phang Nga province promoting an unmediated support to the community economy.
项目名称:Gahn酒店
完成:2019年
面积:1080平方米
项目地点:泰国潘恩加Takua Pa Khao Lak
建筑事务所:Studio Locomotive
公司网址:https://www.studio-locomotive.com
联系邮箱:account@studio-locomotive.com
首席建筑师:Thanart Chanyu
设计团队:Pornthep Nuchlek, Parichart Padburee
客户:Anusasananun Family
摄影:Beer Singnoi
摄影师网址:https://beersingnoi.com
Project name: Hotel Gahn
Completion Year: 2019
Size: 1,080 sqm.
Project location: Khao Lak, Takua Pa, Phang Nga, Thailand
Architecture Firm: Studio Locomotive
Website: https://www.studio-locomotive.com
Contact e-mail: account@studio-locomotive.com
Lead Architects: Thanart Chanyu
Design Team: Pornthep Nuchlek, Parichart Padburee
Clients: Anusasananun Family
Photo credits: Beer Singnoi
Photographer’s website: https://beersingnoi.com
更多 Read more about: Studio Locomotive


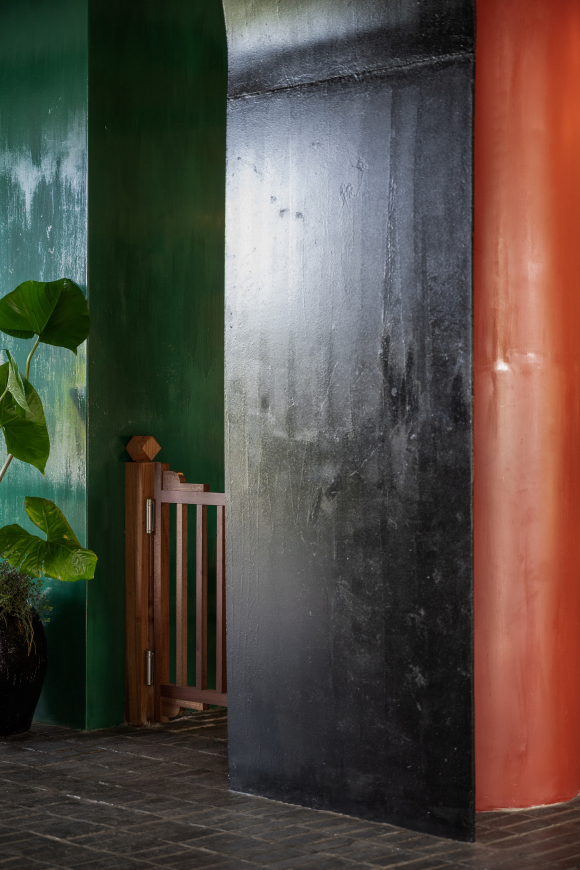
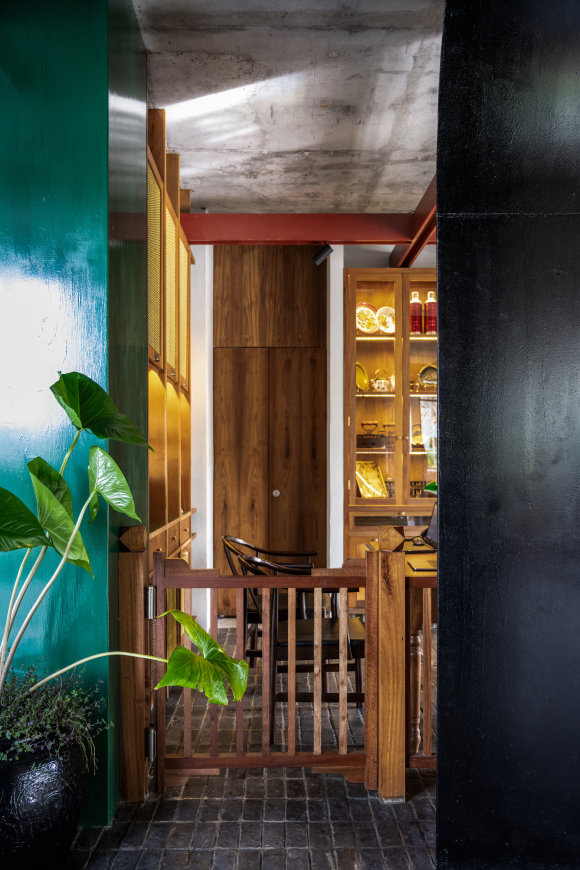

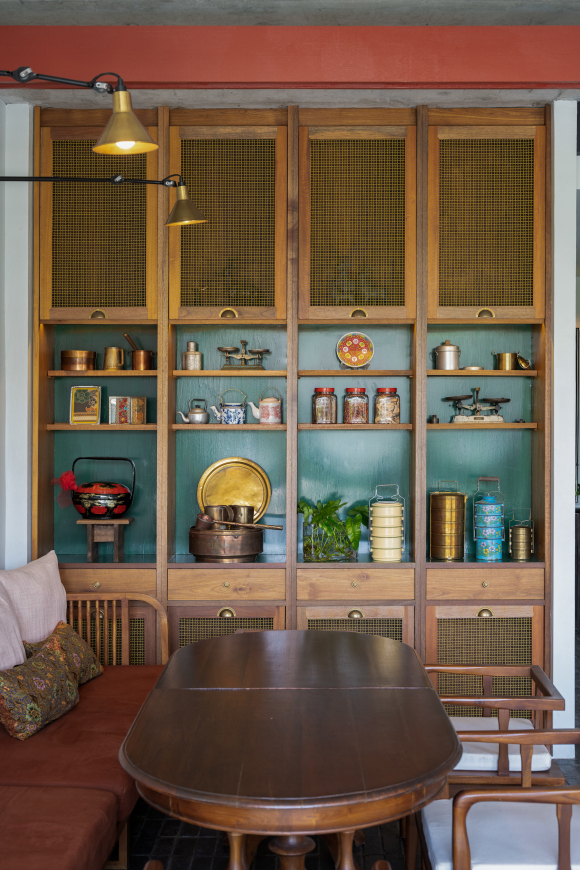
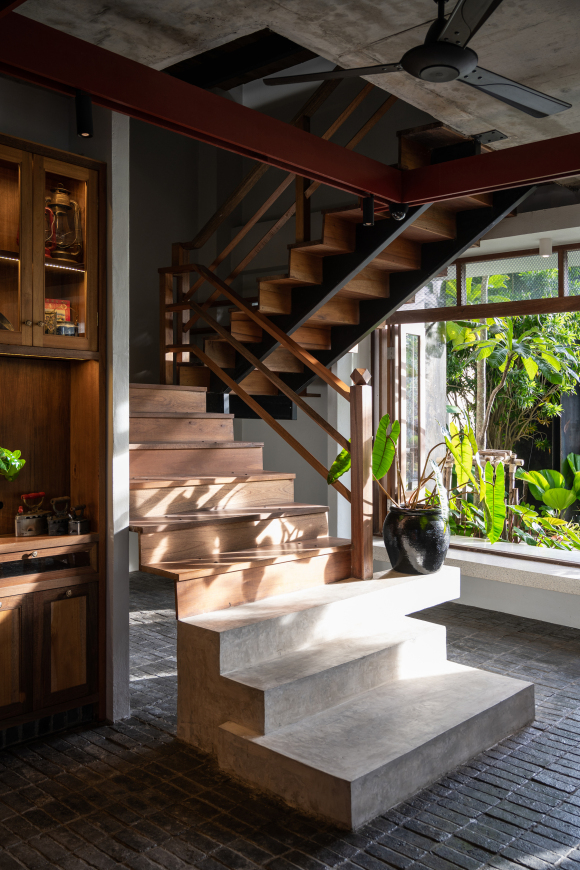
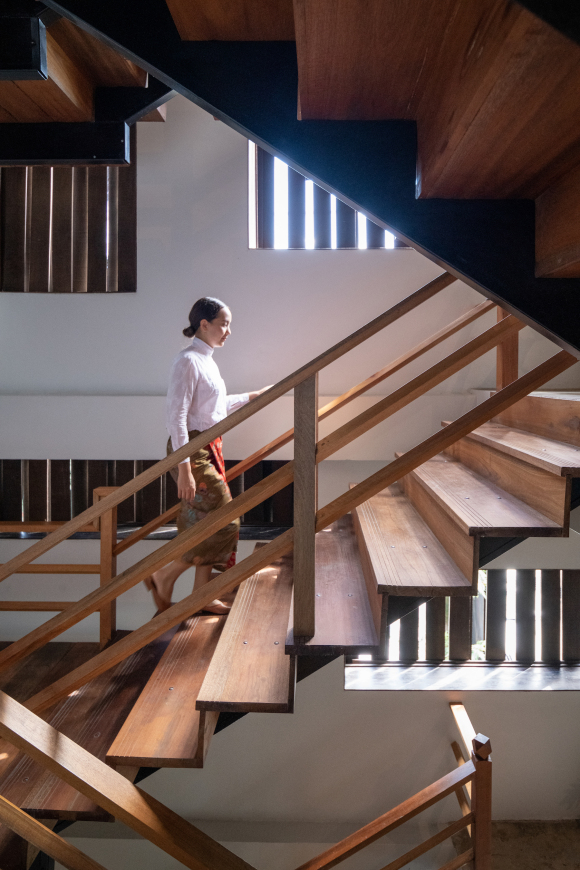
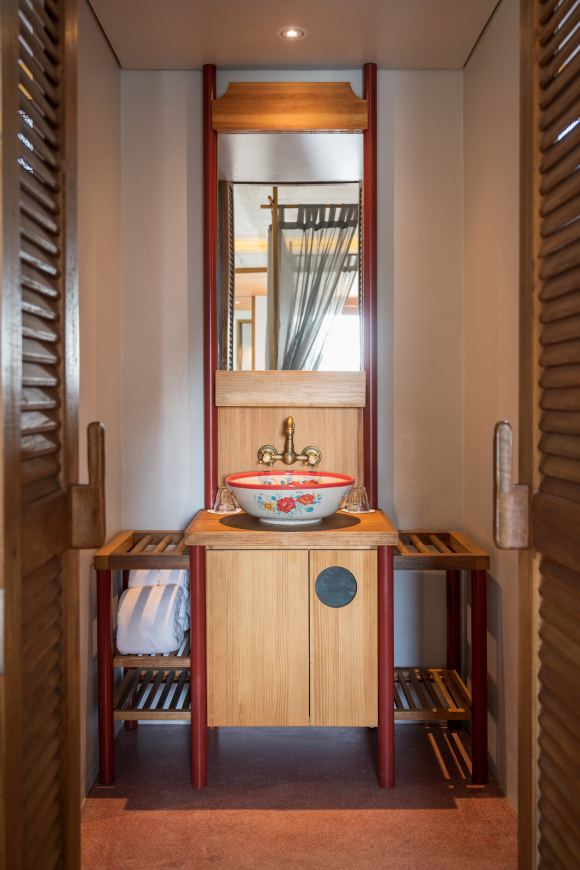
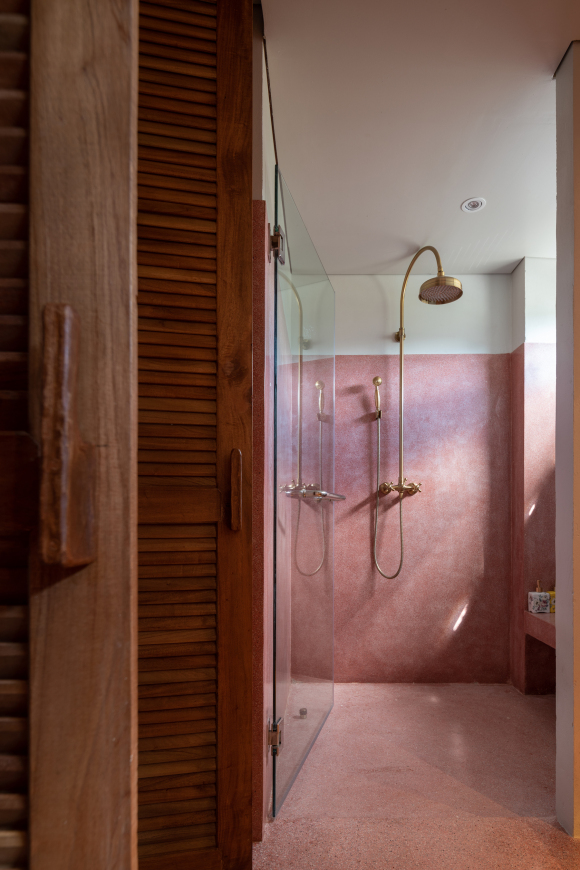


0 Comments