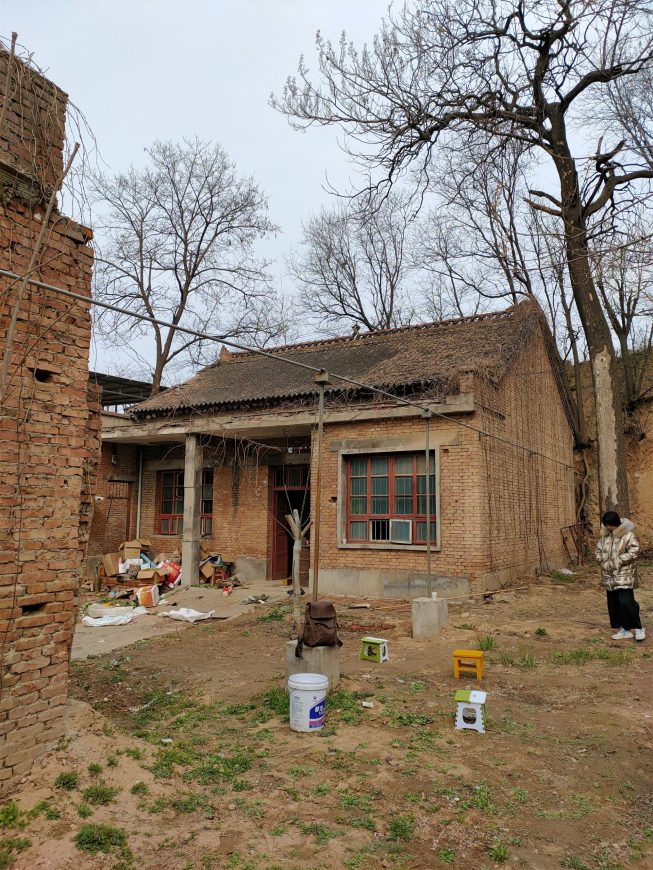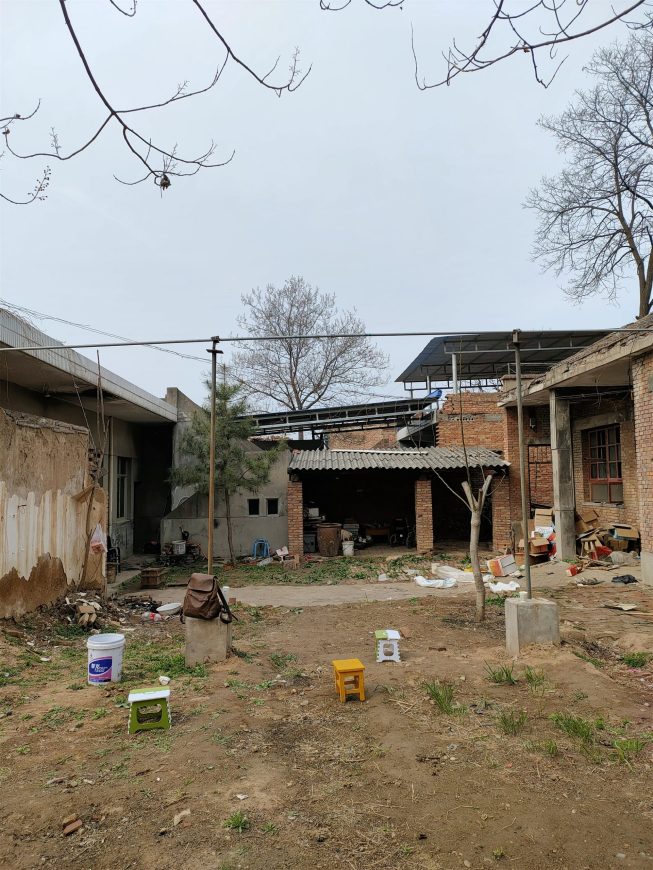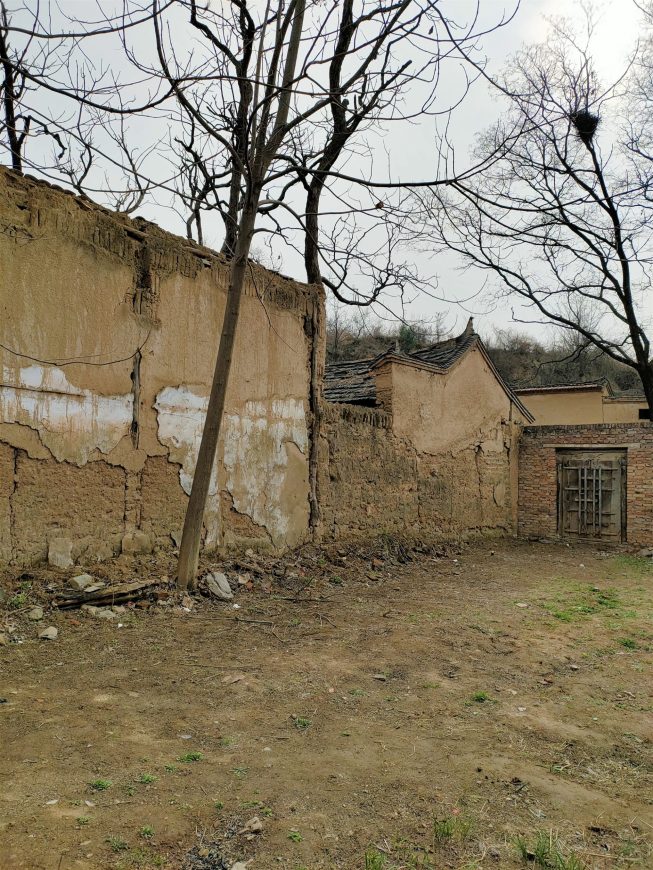本文由 良筑设计 授权mooool发表,欢迎转发,禁止以mooool编辑版本转载。
Thanks Liangzhu Design for authorizing the publication of the project on mooool. Photos provided by Liangzhu Design.
良筑设计:“里想森林”是良筑文化和几个朋友共同打造的一个关于对乡村生活探索与发现的衍生品牌,不同于商业化民宿,里想森林更注重庭院生活的品质及对生活真谛的追求。
Liangzhu Design: “Ideal Forest” is a brand jointly created by Liang Zhu Culture as well as several friends to explore and discover more about rural life. Different from commercialized homestays, Ideal Forest focuses more on the courtyard lifestyle and the true meaning of life.
场地概述 Introduction of the Site
“里想森林·临潼“位于世界第八大遗迹—秦始皇陵兵马俑附近3公里的一处村落,距离唐代著名园林华清宫约9公里。村落背靠骊山山脉,登高可远眺渭河,这里盛产临潼石榴和火晶柿子,称得上一块风水宝地。
Ideal Forest · Lin Tong is located in a village which is only 3 kilometers away from the eighth wonder of the world —— Terracotta Warriors, and about 9 kilometers away from the famous Huaqing Palace of Tang Dynasty. Nestled against Li Mountains, the village overlooks Weihe River and abounds with pomegranates and persimmons.
民宿由荒置老宅改建而来,老宅顺着沟的地势而建,由三间民房坐西向东依次排列,并以此围合出一个内院。房宅西侧紧邻村道农田,东侧临村子主路。
The homestay is transformed from an abandoned house, which was built along a ditch and consists of three buildings facing east and enclosing a courtyard. The house is adjacent to farmland in the west and the main road in the east.
▽房屋原始状态 Original condition of house
房屋主人找到良筑文化,希望老宅重获新生,承载一份对故土的精神寄托。良筑文化是设计师郑椋和陈彦达于2017年创立的设计事务所,二人自嘲为“村民设计师”,近几年在西安实践过的乡建项目包括楼观溪居民宿、抱龙村云裳花栖民宿集群、酒铺驿栈民宿、素履山集民宿集群等,最近在立元坪村亮相的白色建筑—素履书咖亦出自良筑之手。
The owner turned to Liang Zhu Culture, aiming to give new life to the old house and express nostalgia for the past. Zheng Liang and Chen Yanda, who call themselves “villager designers”, established Liang Zhu Cultural and Creative Design Co.,Ltd. in 2017. Recently, they’ve finished some rural construction projects including Lou Guang Xi Homestay, Baolong Village YSHQ Homestays, Jiupu Yizhan Homestay, Sulv Mountain Homestays, and Sulv Book Cafe in Liyuanping Village.
▽云裳花栖民宿集群—云裳铺子 Cloud Wing flower Habitat homestay cluster – Cloud Wing shop
▽位于沣峪村素履书咖 It is located in Fengyu Village
与房主沟通后,郑椋希望能与房主以合作共营的方式来打造这个理想住所,可提供业主自住和接纳外来顾客两个需求。这也是良筑文化首次参与民宿运营,背后得益于多年深耕该领域所谙熟的商业逻辑。“里想森林”象征了一种生活态度:温茶简舍,归于山野。
After communication, Zheng Liang hopes to create an ideal house with the owner in an cooperative way, which will provide accommodation for both the owner and the guests. Liang Zhu Culture participated in the operation of a homestay for the first time as a result of years of practice in this field and a good understanding of the business logic. In their idea, Ideal Forest symbolizes an attitude towards life: return to rural idyll, drinking warm tea in a simple house.
▽院内景观 In the landscape
场地是一个由三排民房构成的老宅,各自拥有符合时代特征的建筑面貌:最内侧窑洞始建于上世纪60年代前;中间双坡瓦房作为过渡时期的使用房,是关中农村比较典型的一脊两坡式房屋,靠近入口的平房则建造于2000年之后。
On the site are three characteristic dwellings: the innermost cave dwelling was first built before 1960s; sitting in the middle is a double-tile-roofed house typical in the villages of the central Shaanxi plain; the bungalow at the entrance was built after the year of 2000.
▽民宿鸟瞰图 Aerial view of the B&B
▽局部鸟瞰 Local bird’s eye view
三间房屋虽然浸透了不同的时间性,联结了屋主不同的行为和活动,但也彼此共息共存。设计从场地出发,将三栋建筑最大限度保留,通过对景观的细化,形成一个有“家”、有“院”且节点清晰的空间构序。
Though built in different times, the three buildings witnessed the changes of the family and connect the past memories. Thus, the designers tried to preserve the three buildings and created a well-organized space with both house and courtyard.
▽位于院落最西侧的窑洞 The cave dwelling at the westernmost side of the courtyard
▽建造过程中的窑洞 Cave dwelling during construction
窑洞 Cave Dwelling
窑洞,这种中国北方黄土高原上一种古老居住建筑,由于较厚的屋顶和墙壁,容易形成冬暖夏凉的内部空间。夯土的特性充满了原生态的肌理,设计师只在内部进行加固,充分保留原貌,三个窑洞进深尺度各不一样,分别作为储藏室、棋牌室和多人会议室。对窑洞外立面的处理,考虑到整体协调性,采用了与围墙一致的老砖砌筑。
Cave dwellings, an ancient residential form on the Loess Plateau in North China, are warm in winter and cool in summer due to their thick roofs and walls. The designers tried to keep the original earthen texture, only strengthening the interior structures. Three caves of different sizes serve as storeroom, mahjong room and meeting room respectively. The facade is built in the same masonry structure with the brick enclosure wall.
▽窑洞顶部是一条村路,左手边是农田 At the top of the cave is a village road, with farmland on the left
▽站在窑洞顶部望瓦房与平房 Standing at the top of the cave looking at tiled houses and bungalows
瓦房 Tile-roofed House
位于宅子中间位置的瓦房,设计师最大限度的对建筑进行了保留。将原具有保温隔热效果的阁楼结构进行了保留,屋面瓦片呈现出厚重的乡村肌理。
The attic of the tile-roofed house is well preserved for thermal insulation, and the tile roofs show a typical texture of rural dwellings.
▽瓦房 The tile
▽左手边为瓦房 右手边为平房,均作为住宿空间使用 Tile-roofed houses on the left and bungalows on the right are used as accommodation Spaces
值得一提的是对瓦房外立面的改造,这种外墙漆在做云裳花栖民宿集群项目时由设计师和工人师傅研究完成,主要由稻草、石灰石和腻子、粘结剂一定比例调和,被设计师叫做“泥土漆”。
The facade of the tile-roofed house is painted with “clay lacquer”, a mixture of straw, limestone, putty and binder, which was first used in Yun Shang Hua Qi Homestays.
▽云裳花栖的“泥土漆” “Clay Paint” for Yun Sang Hua Qi
“里想森林·临潼”项目,“泥土漆”再次被改良,稻草的比例更高。与村里的建筑工人反复研究后,设计师决定不再做外层效果肌理饰面,更大限度减少造价。
In the construction of Ideal Forest, the “clay lacquer” is further improved with higher-proportioned straw, and the textural coating is avoided to save the cost.
▽改良后的“泥土漆”细节 Modified “clay paint” details
改良的“泥土漆”由此引申出两重意义,一方面在于对乡村建筑的实际操作中,摒弃了很多看似在城市中“聪明”的做法,诸多建筑智慧是与有经验的村民碰撞而来,虽然古拙但不失个性;
On the one hand, in the actual operation of rural architecture, many seemingly “smart” practices in the city are abandoned. A lot of architectural wisdom is derived from the collision with experienced villagers, which is clumsy but does not lose its individuality.
▽前景的芭蕉叶与墙面 Banana leaf and wall in the foreground
另一方面,碰撞出的新材料具有价格低廉和就地取材的特质,更易推广开来。设计师认为,这层意义是良筑文化对于乡建项目问题的思考:一栋改建好的乡村建筑,能为村民带来什么?昂贵的装饰材料和具有乡土气息的材质,哪一个更具可复制、可推广的示范效应,良筑文化在不断地进行着对材料的探索和实践。
On the other hand, the new material features low cost and easy access, which is easily to popularize. It reflects the philosophy of Liang Zhu Culture: a successfully renovated rural construction will be a good example of using low-cost local material. The designers are constantly exploring and practicing in this field.
▽精致的细节设计 Exquisite detail design
同时,材料肌理以此呈现出建筑空间的温和质朴,也是城市里的来客所向往的返璞归真。对项目的设计延续良筑文化对乡建项目的一贯设计理念:取于乡土、还于乡土。
At the same time, the texture of the material shows the warmth and naturalness that guests from cities are longing for. The design follows Liang Zhu Culture’s philosophy in rural construction: from the countryside and for the countryside.
▽2022年普里兹克建筑奖获得者弗朗西斯·凯雷代表作品:甘多小学 Francis Carlyle, winner of the 2022 Pritzker Architecture Prize, represented the project: Gando Primary School
如果回顾2021年和2022年的普利兹克建筑奖,对三位建筑师的获奖评语介绍中,都可以看到“可持续发展”不断被提及,并且他们都擅于在资源极度匮乏的贫困地区践行这一理念。
Looking back at the announcements of the three laureates of the 2021 and 2022 Pritzker Architecture Prize, we can see the concept of “sustainable development” is constantly mentioned and all of them are adept at implementing this concept in poor areas with limited resources.
户外休闲区 Outdoor Recreation Area
瓦房南面与围墙之间的空地,被规划为户外休闲区域,设计师与村民选栽的四棵火晶柿子树来营造树下空间,在这里可以吃着火锅闲谝,可以喝着冰啤酒永远年轻。
The space between the tile-roofed house and the enclosure wall is defined as an outdoor recreation area, where four persimmon trees are planted to provide shade and shelter.
▽四棵火晶柿子树,当地植被 Four fire crystal persimmon trees, native vegetation
▽隔壁的土墙强化了翻新老宅与乡村的融入 The earthen wall next door reinforces the integration of the renovated house into the countryside
▽树下消遣 Under the tree a pastime
温泉汤池 Hot Spring Pool
温泉是旅行中最惬意的放松环节,设计师通过合理利用院落空间打造了一处现代轻盈的温泉汤池。
Hot spring is a key part of the vacation. In the courtyard, the designers built a modern hot spring pool for guests to relax themselves.
▽汤池占据的位置 温泉水来自运输的天然温泉 The soup pool occupies the location of the hot spring water from the transport of natural hot springs
▽汤池与石榴树 Soup pools and pomegranate trees
汤池外框的木板依然呼应着设计师对乡村建筑使用材料的谨慎,在这个层面的精细把控程度,决定了宏观角度的环境融合,微观角度,则是材料与人之间保有的原始亲近感。
The wooden frame of the pool reflects the design philosophy of Liang Zhu Culture, which not only integrates into the surroundings but also gives an impression of warmth and friendliness.
▽自然木板的汤池外框 Natural wood board soup pool outer frame
▽汤池一旁的石榴树 Pomegranate trees by the soup pool
平房 Bungalow
靠近入口的平房,改动最大。设计师将房顶加固,可作为一个户外露台使用,并在房屋一侧加建楼梯,与建筑形成一个夹角关系。晴朗的夏夜,没有树遮挡的顶楼,不受光污染影响,可收获满天星辰。
The bungalow near the entrance were changed a lot. The roof was reinforced so that it can be used as an outdoor terrace and a staircase was added to the side of the bungalow to create an angular space. On a clear summer night, you can have a great view of the starry sky on the rooftop without tree brunches or light pollution.
▽平房庭院 Cottage garden
▽平房顶部露台 Bungalow top terrace
▽平房顶部露台的视角 View from the top terrace of the bungalow
▽平房屋顶与楼梯 Bungalow roof and stairs
楼梯下的空间,则作为公共卫生间利用起来。这间平房与宅子中部的瓦房,均作为居住空间,搭配有客厅、卧室、洗手间。两个室内空间基调以白为主,现代软装中透着古朴之意,顶部由椽搭构的“闷顶”造型既凸显乡土特质,也增加拓展了空间层次。
The space below the staircase is used as the public washroom, while the bungalow and the tile-roofed house are living spaces with living rooms, bedrooms and bathrooms. The two interior spaces are decorated mainly in white with modern furnishings. The rafters at the top shows its rural style and increases the levels of the space.
▽室内 Indoor
与楼梯紧挨着的区域,原是一个放置杂物的仓房,设计师将其改造为一个半户外茶室。
The area adjacent to the staircase used to be a storeroom, but now it has been transformed into a semi-outdoor tearoom.
▽右上角为茶室位置 The top right corner is the tea room location
▽由仓房改建的茶室 A teahouse converted from a barn
屋顶用砖瓦叠加造型,与中间的瓦房呼应。檐下空间尺度适宜,人易有安全感,冬可观雪,夏可听雨,品茗的同时,多了几分风雅。
由于东侧两间房之间的距离较远,设计将其围合出一个相对开阔的庭院区域,铺满石子的地面,“飞石”充当小径。关中农村讲究院内栽种结子的果树,于是,设计师在这里移栽一棵石榴树,赋予美好寓意。
The roof is overlaid with tiles, echoing the tile-roofed house in the middle. The space under the eaves is safe and comfortable for people to enjoy the snow in winter and listen to the rain in summer.
The large space between the two rooms in the east is designed into a courtyard, which is paved with stones and connected by a gravel path. Since there is a tradition of planting fruity trees in the courtyard in the countryside of the central Shaanxi plain, the designers transplanted a pomegranate tree here to serve as a symbol of health, fertility and long life.
▽两间房中间的庭院 The courtyard between the two rooms
▽庭院内的休息区 Sitting area in the courtyard
▽入口花园,中式园林的设计手法将视线有遮挡有延展,丰富了行走趣味 The entrance garden, the Chinese style garden design technique will cover the sight and extend, enrich the walking fun
▽院子里的石榴树 Pomegranate trees in the yard
回到中国乡村建设的大背景,目前的建筑设计策略大体围绕着对环境的尊重、对文化的尊重以及对人的尊重,继而以产生实际价值出发,将城市与乡村有机牵连起来,形成互动效应。
转而落实到乡建改造,良筑文化的实践也在探寻一个意义:一种藏在普遍性之下的,珍贵的特殊性时刻。郑椋举了酒文化的例子:一个酿酒的商人在女儿出生时在窑洞里存了很多酒,待到女儿出嫁时,把酒取出招待宾客。在郑椋看来,这就是酒文化,酒成为一个载体,连接的是人与人之间的情感。空间亦如此,承载个体记忆才是空间的精神所在。
In the context of rural construction in China, the present architectural design shows respect to the environment, to the local culture and to human beings. In addition, it connects the urban and rural lifestyles and encourages their interaction.
In the construction and renovation of the rural areas, Liang Zhu Culture is always looking for a special moment hidden behind the universality. To make it easy to understand, the designer Zheng Liang takes Chinese Wind Culture as an example. A wine maker stored some wine in the cave at the birth of his daughter, and took it out to treat guests in the wedding party. In Zheng’s opinion, wine serves as a connection between people, and the same is true for space, which is to carry the memories of individuals.
▽设计平面图 Plan
项目名称:里想森林·临潼
完成年份:2022.6
项目面积:600㎡
项目地点:陕西省.西安市.临潼区秦始皇陵兵马俑旁
设计公司:西安良筑文化创意设计有限公司
联系邮箱:328555281@qq.com
公司办公地址:陕西省.西安市.浐灞生态区欧亚国际A座1138室
主创设计师:郑椋/陈彦达
撰文:高大壮
客户:里想森林(陕西)商业运营管理有限公司
合作方:当地村民
摄影师:良筑文化/吴承欢
Project: Ideal Forest, Lin Tong
Completion: June, 2022
Area: 600 m2
Location: Nearby the Terracotta Warriors and Horses of Qin Shihuang Mausoleum, Lin Tong District, Xi’an, Shaanxi
Design by: Xi’an Liang Zhu Cultural and Creative Design Co.,Ltd.
Email: 328555281@qq.com
Address: Room 1138, Building A, Eurasia International, Chanba Ecological District, Xi’an, Shaanxi
Chief Designers: Zheng Liang / Chen Yanda
Text by: Gao Dazhuang
Client: Ideal Forest (Shaanxi) Operation and Management Co.,Ltd.
Collaborators: local villagers
Photos by: Liang Zhu Culture / Wu Chenghuan
“ 隐于山野的民宿空间,设计从场地出发,最大限度保留老宅建筑,通过对景观的细化,形成一个有“家”、有“院”且节点清晰的空间构序。”
审稿编辑:Maggie
更多 Read more about: 西安良筑文化创意设计有限公司











































































0 Comments