本文由 Land Morphology 授权mooool发表,欢迎转发,禁止以mooool编辑版本转载。
Thanks Land Morphology for authorizing the publication of the project on mooool. Text description provided by Land Morphology.
Land Morphology:InSitu Garden是一个将景观结构、丰富的植物和艺术融为一体、精神与情感共存的美好世外花园。对于这个设计周期长达13年的花园,花园主创设计师Richard Hartlage这样解释:“我们将这个八英亩的地块划分设计成了12个系列花园空间,每个空间都旨在激发游客放松,创造统一和谐的精神品质,与土地形成更深层次的联系。”
Land Morphology:InSitu Garden integrates landscape structures, rich plantings and art to create a spiritually and emotionally inspiring garden. “The eight acres of InSitu are designed as a series of twelve-plus garden rooms that are harmonious with a spiritual quality that inspires the visitor to relax and form a deeper connection to the land” notes designer Richard Hartlage. The garden was designed over a thirteen-year period.
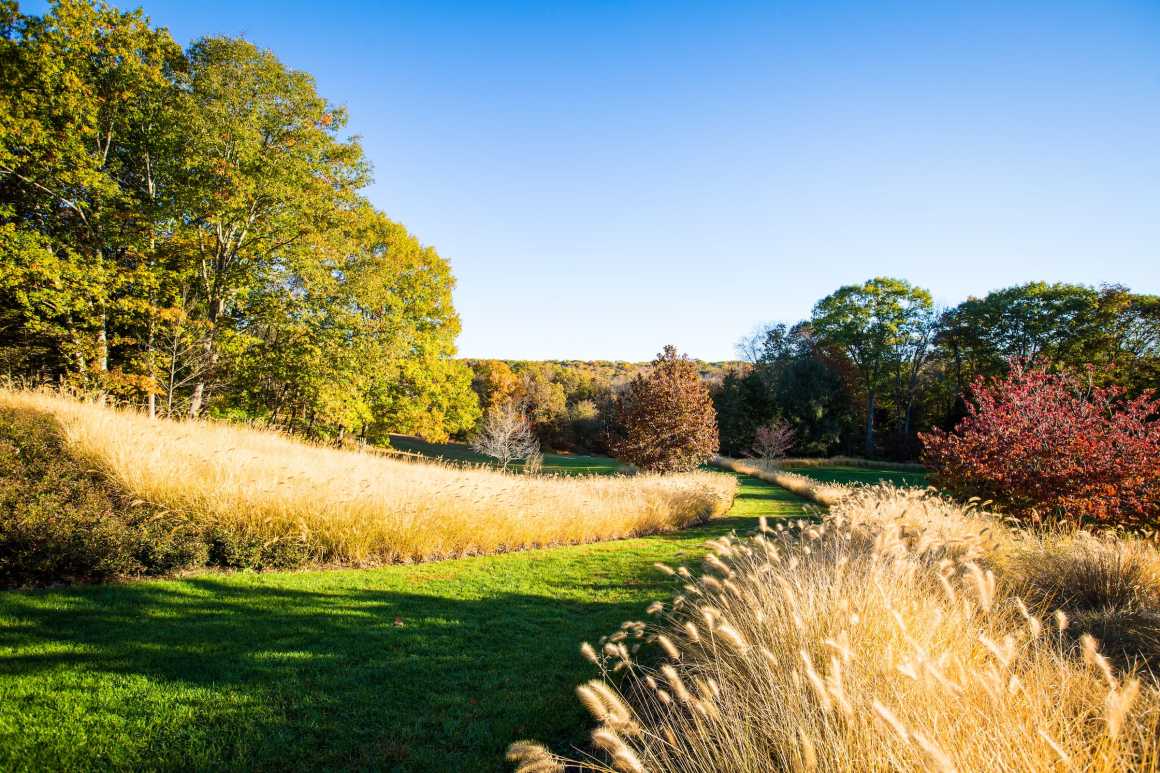
▼花园平面图 InSitu Plan
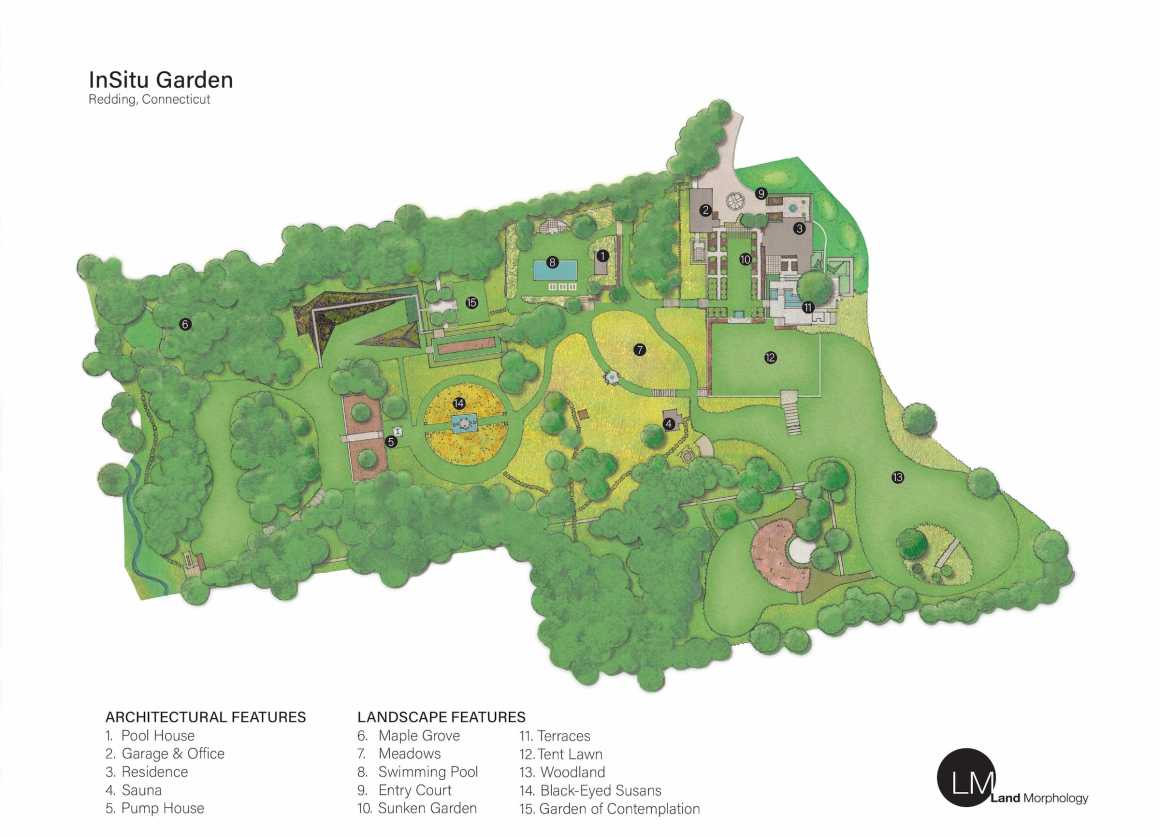
进入住宅的道路连接着一条绿树成荫的小巷,小巷可通往中央带有圆形图案的红色砂砾停车场。在入口处的汽车庭院、住宅和休闲露台,都可以看到一个种植着哨兵般笔直的山毛榉树和玫瑰的对称式下沉花园。
A symmetrically-organized sunken garden with sentinels of upright beech trees under-planted with roses is visible from the auto court, house and living terraces. The approach to the property is through a tree-lined lane into a red gravel-surfaced parking court with a central medallion of the cardinal points.
▼亭子上覆盖的紫藤为停车场和下沉花园的西端节点之间提供了一个过渡 A wisteria-clad arbor provides a transition from the auto court and a focal point for the west end of the sunken garden.
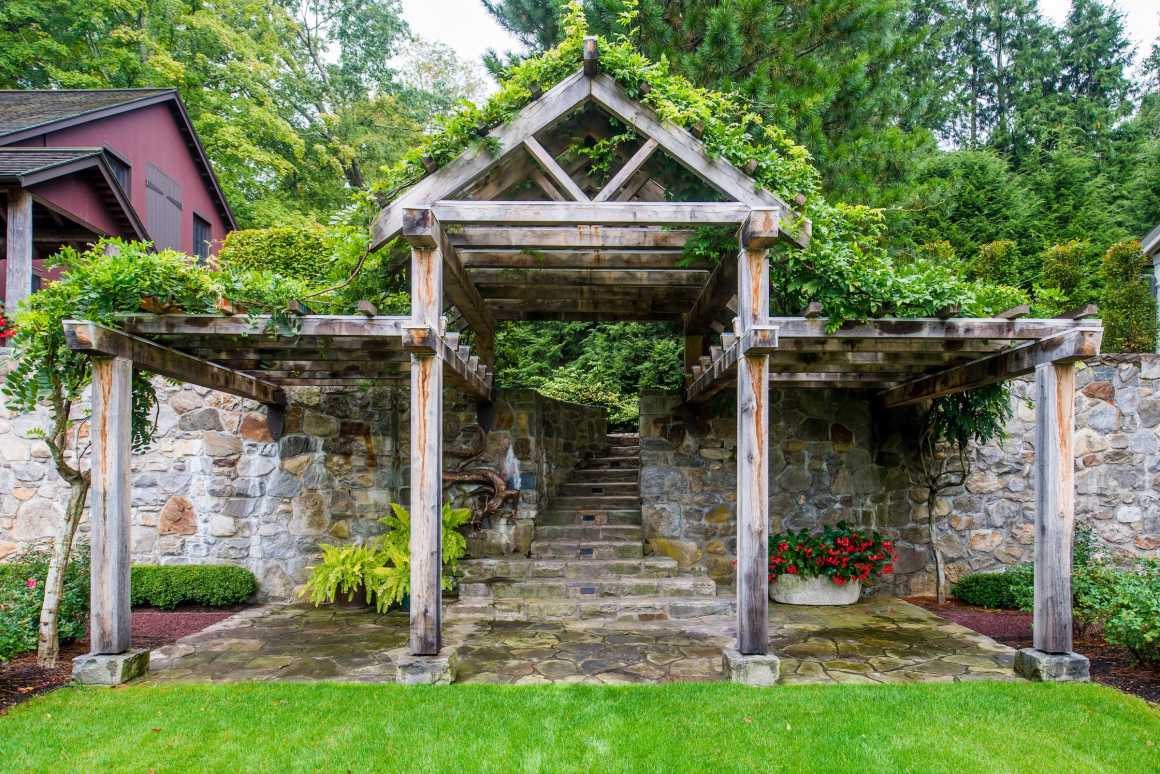
▼从游泳池望向休闲露台 The view across the meadow to the main living terraces, which step step down from the house.
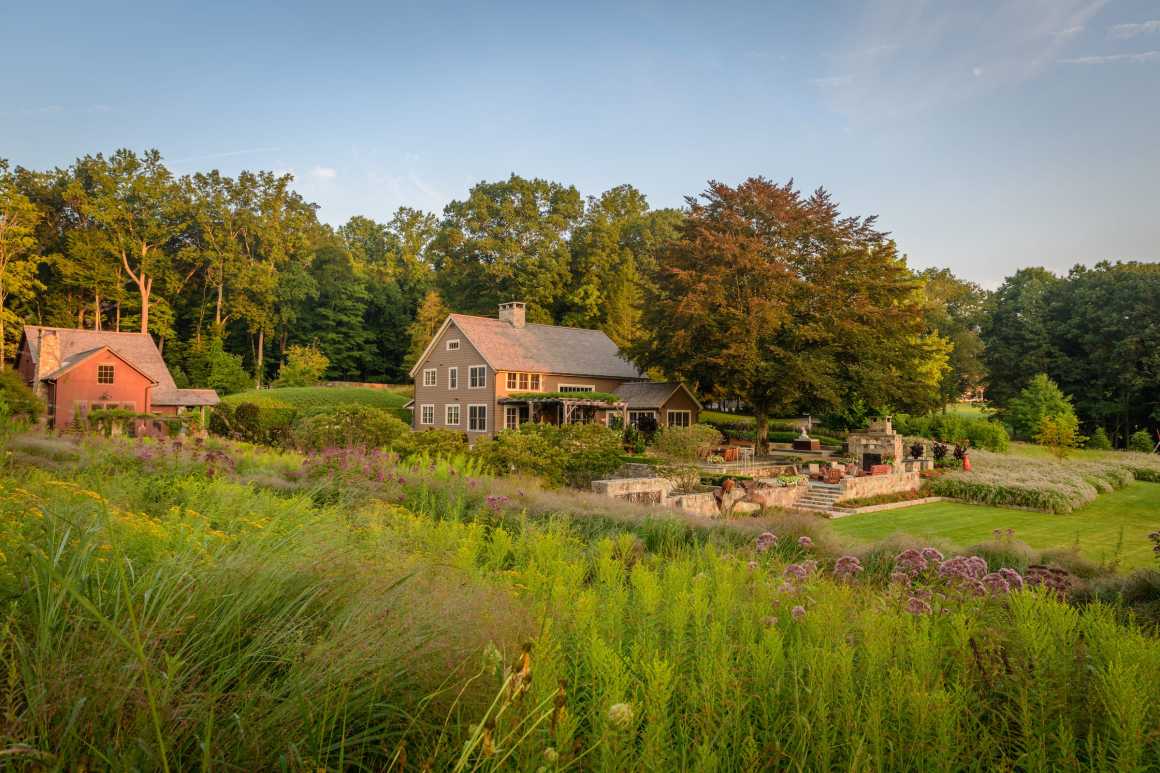
▼休闲露台逐级向下延伸至大草坪。一棵巨大的铜山毛榉树聚合了原本碎片化的雕塑空间 The main living terraces step down the hill to the tent lawn. A large copper beech tree anchors the space that is punctuated by sculpture.
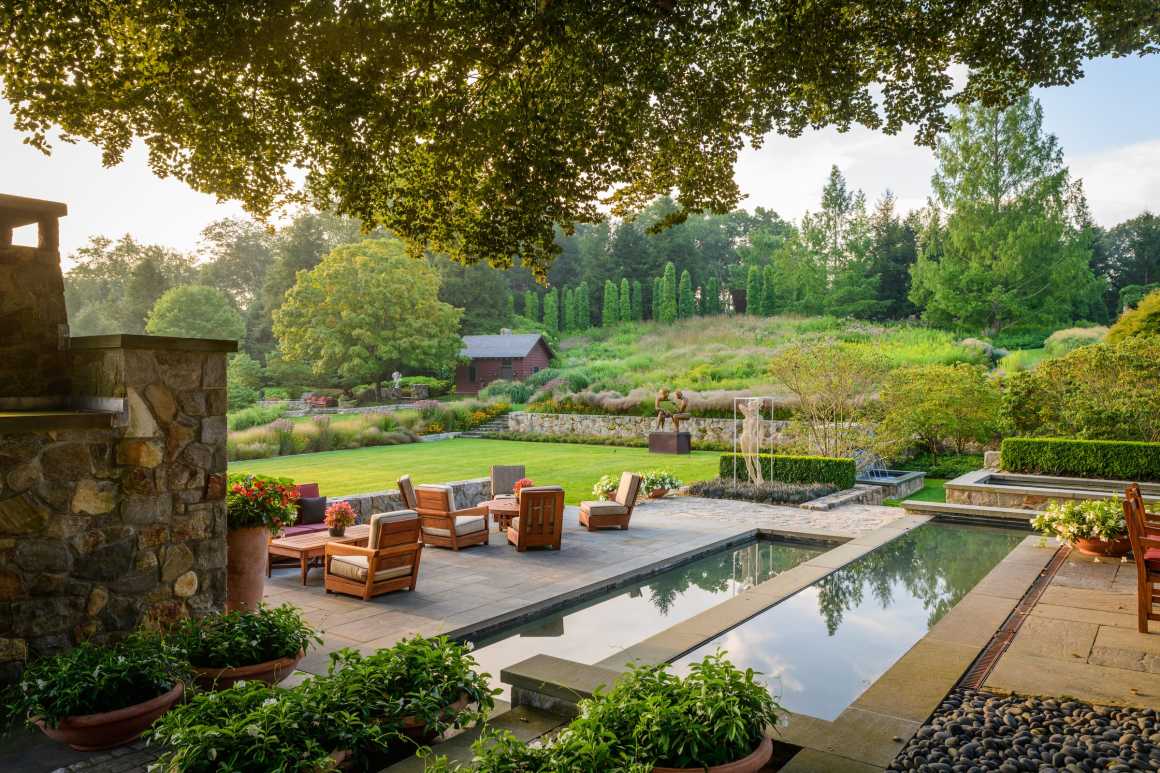
住宅旁的主休闲露台连接着一个大草坪,露台空间的特色景观包括一个爬满藤蔓的乡野凉亭、一个由当地出产的白橡木制成的水景,以及一个设置在有着75年树龄的铜山毛榉树下的用餐平台,平台上大型户外壁炉后面还设置了户外厨房和披萨烤炉。八个水景、一个户外厨房、娱乐设施、凉亭、墙壁、入口、露台和人行道互相结合,为游客提供了丰富的花园体验。
The main living terraces step down from the house to a large lawn designed for entertaining. Features in the living spaces include a wisteria-covered rustic arbor, water feature made from locally sourced and milled white oak, and a dining terrace that is shaded by a 75-year-old copper beech tree. The outdoor kitchen and pizza oven are concealed behind a large-scale outdoor fire place. Eight water features, an outdoor kitchen, recreational facilities, arbors, walls, portals, terraces, and walks provide a rich mix of experiences.
▼从草地望向住宅 A view of the house from the meadow
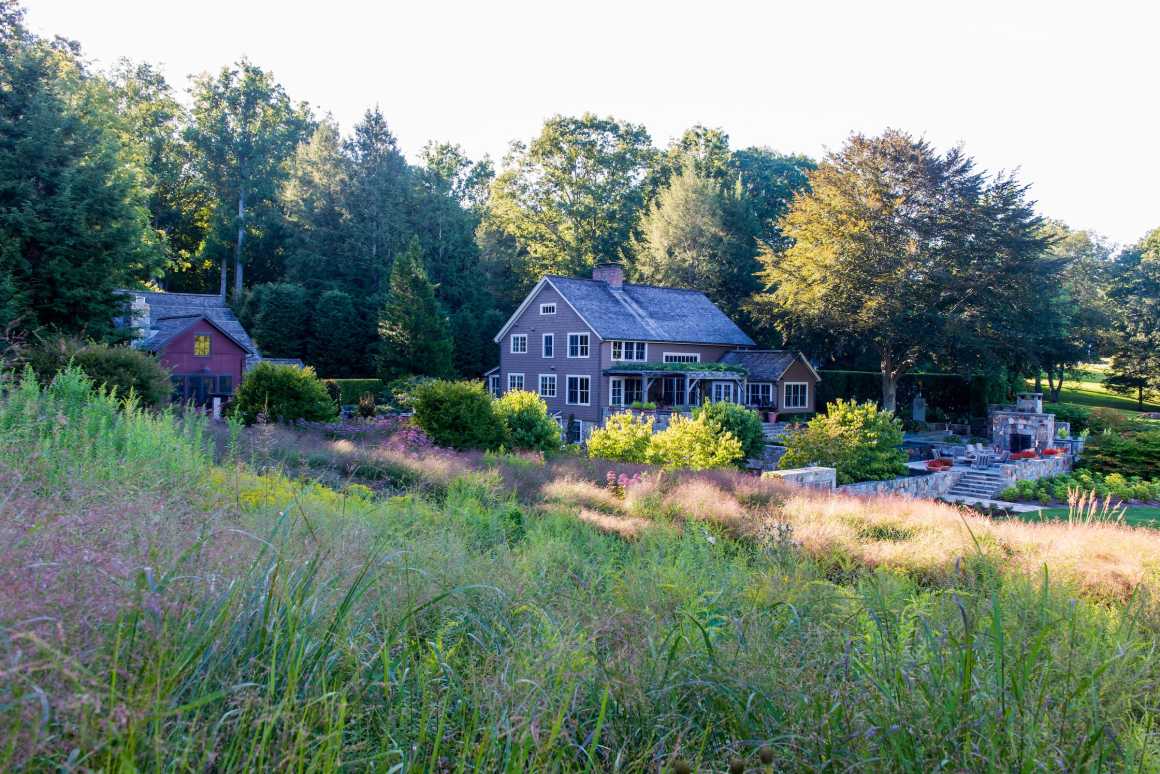
▼主草坪方向的住宅景观 A view through the main meadow back to the house

▼从主生活露台的水景池望向草地和远处山坡 A view across the pool on the main living space to the meadows and the distant hillside
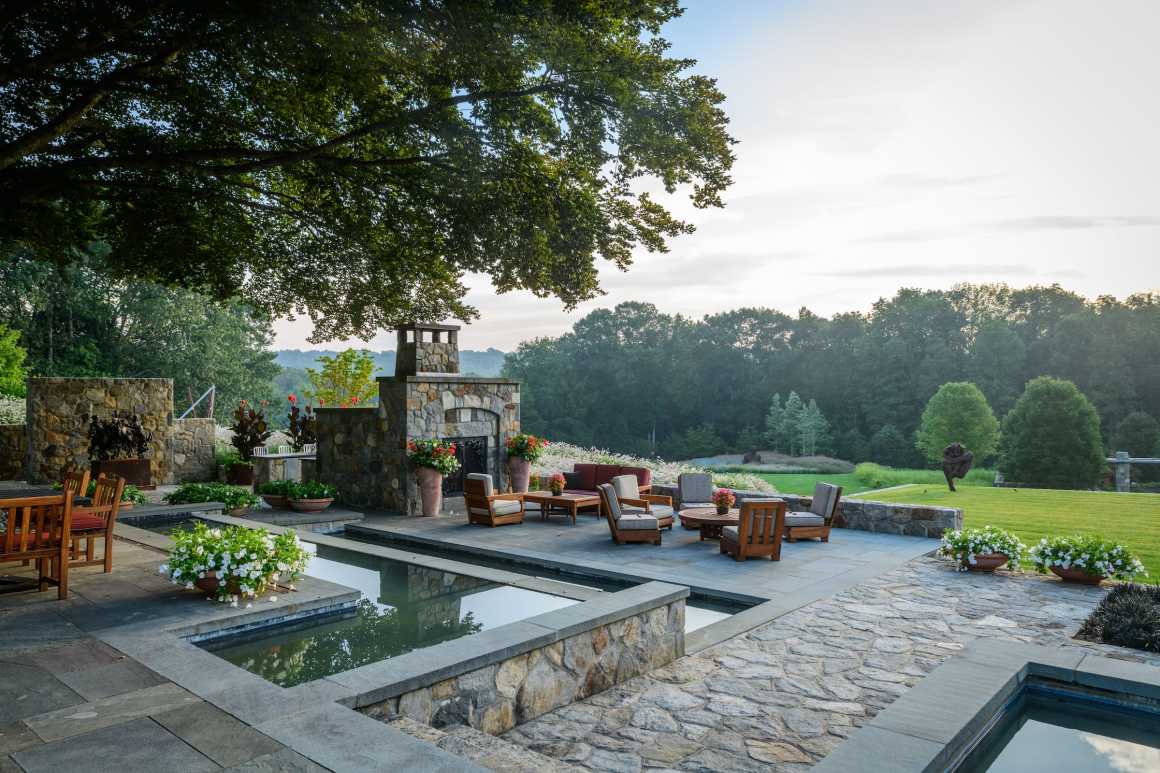
花园中的八个节点水景,帮助组织空间和突出景观中的一系列具象装置艺术,比如点缀在风景如画的景观草坪、林地花园和露营草坪中的泳池和传统规则式水景花园。
Eight water features act as focal points, helping to organize space and highlight a collection of figurative art that is placed throughout the landscape. The swimming pool and formal fountain garden are set in a picturesque landscape planted with meadows, woodland gardens, and lawns.
▼各种尺度水景为不同的花园空间增添了趣味性 Water features of varying scales are situated to add interest to the various garden rooms.
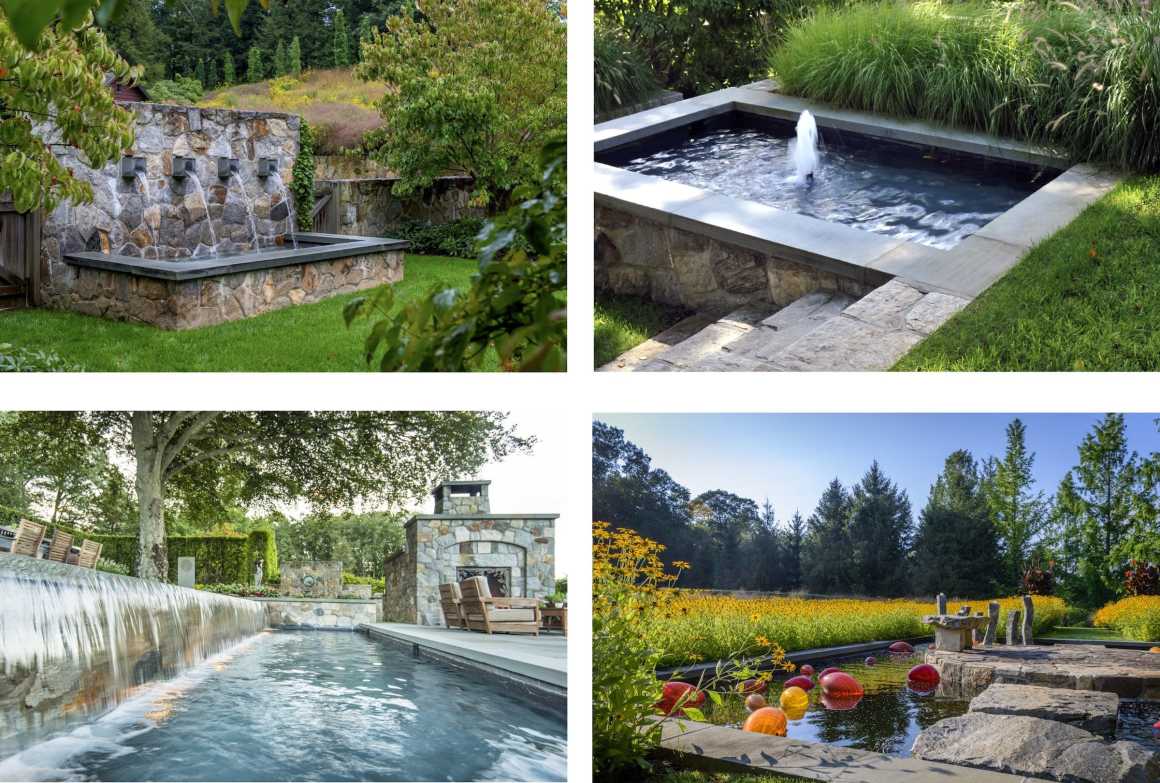
▼花园中的各种规则式和自然式水景细节 A collection of fountain details from the property, ranging from rustic to formal
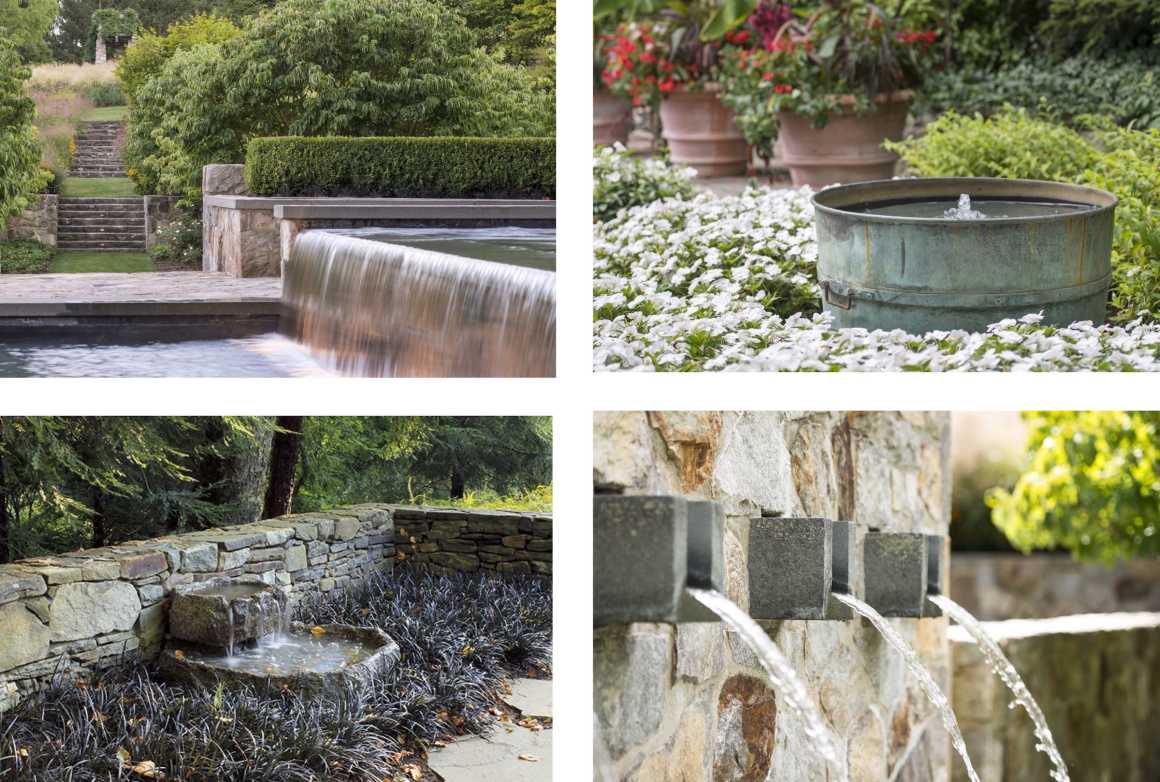
花园着重利用当地的工艺、材料和细节,强调可持续的施工方法和后期维护:用于砌制露台和场地墙壁的石头,都是在现场收集或在方圆75英里范围内开采的蓝石。花园中种植的本土植物可帮助场地形成一定生态恢复弹性,也让这个美丽花园更好地融入了康涅狄格当地乡村。设计师Hartlage还补充道:“花园中有超过75%的植物都来自原场地,因为我们希望通过利用原场地上的可用材料和东北部的本土植物来捕捉康涅狄格地域景观的精髓,统一花园的风格,创造一个能诠释出当地特色的空间”。
The garden highlights local craft, materials and details, emphasizing a sustainable approach to construction and ongoing maintenance. Stone—including site-collected material and blue stone quarried within 75 miles of the garden—is used for terraces and site walls. “Plantings are more than 75% native. We tried to capture the essence of the Connecticut landscape by using locally available materials and plants native to the northeast, this create a profound unity in the garden while creating a place that speaks to the unique beauty of the region,” notes Hartlage. An emphasis on native plants provides environmental resiliency and allows the garden to fit beautifully into the Connecticut countryside.
▼泳池鸟瞰图,从草地到露营草坪及远处 An aerial view of the swimming pool, across the meadow to the tent lawn, and beyond.
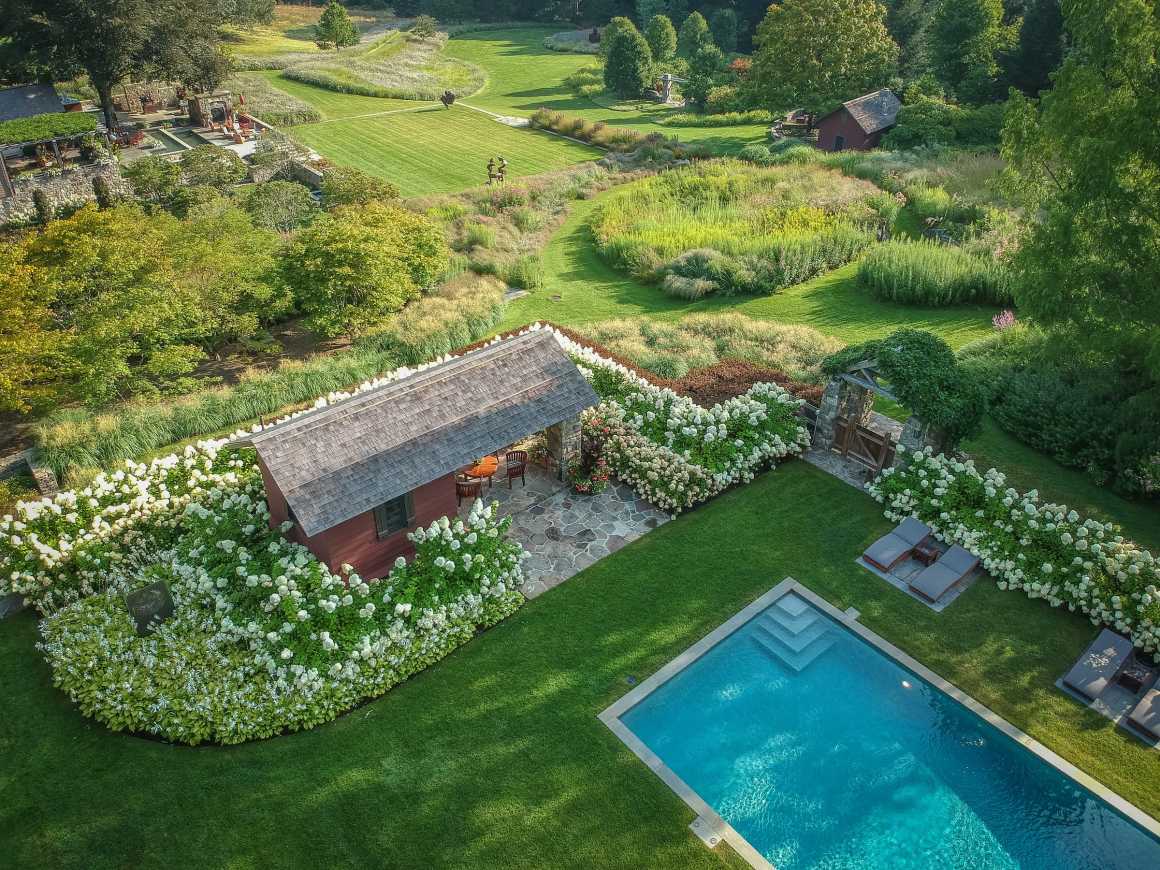
▼游泳池四周种满了白色的绣球花 The swimming pool surrounded with PeeGee hydrangeas.
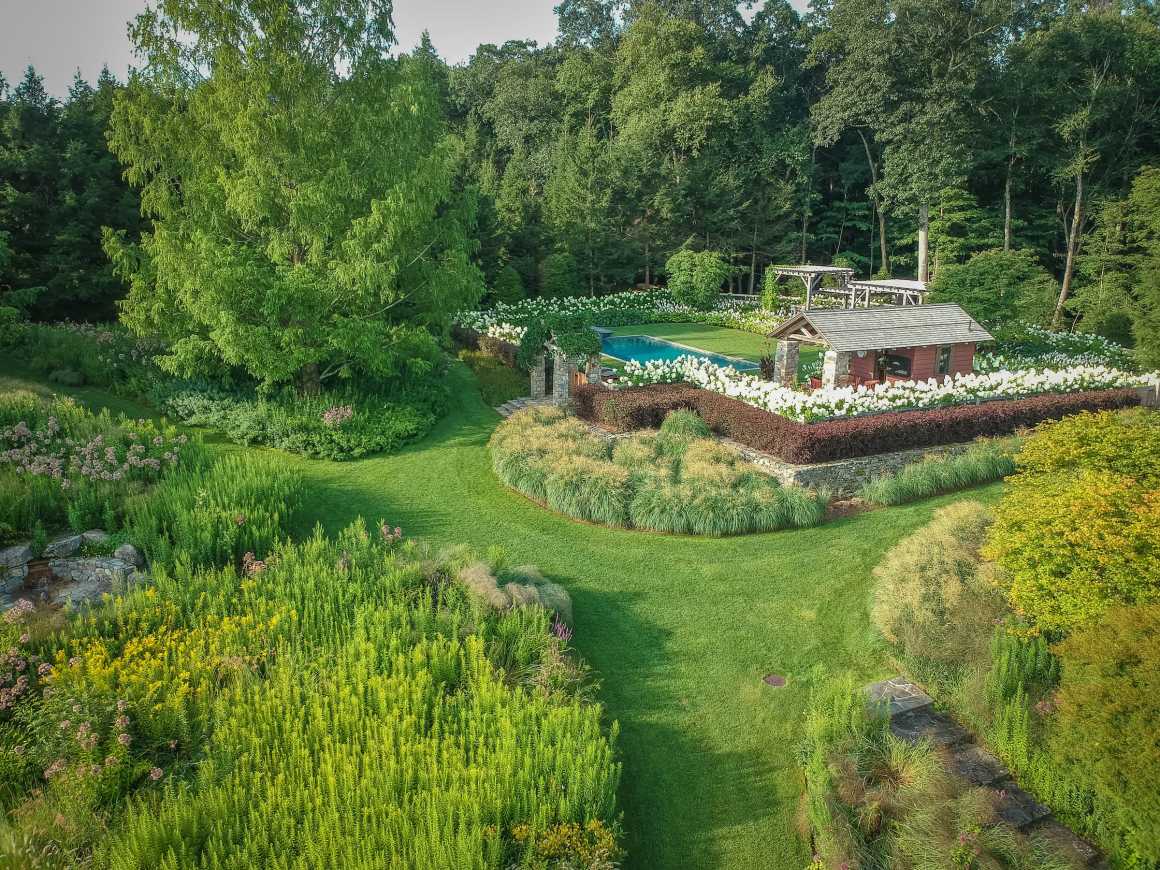
▼日出时分的泳池及远处景观 A view across the swimming pool at sunrise.

▼游泳池花园的入口处种满了白色的绣球花 White PeeGee hydrangeas form the entry into the swimming pool garden
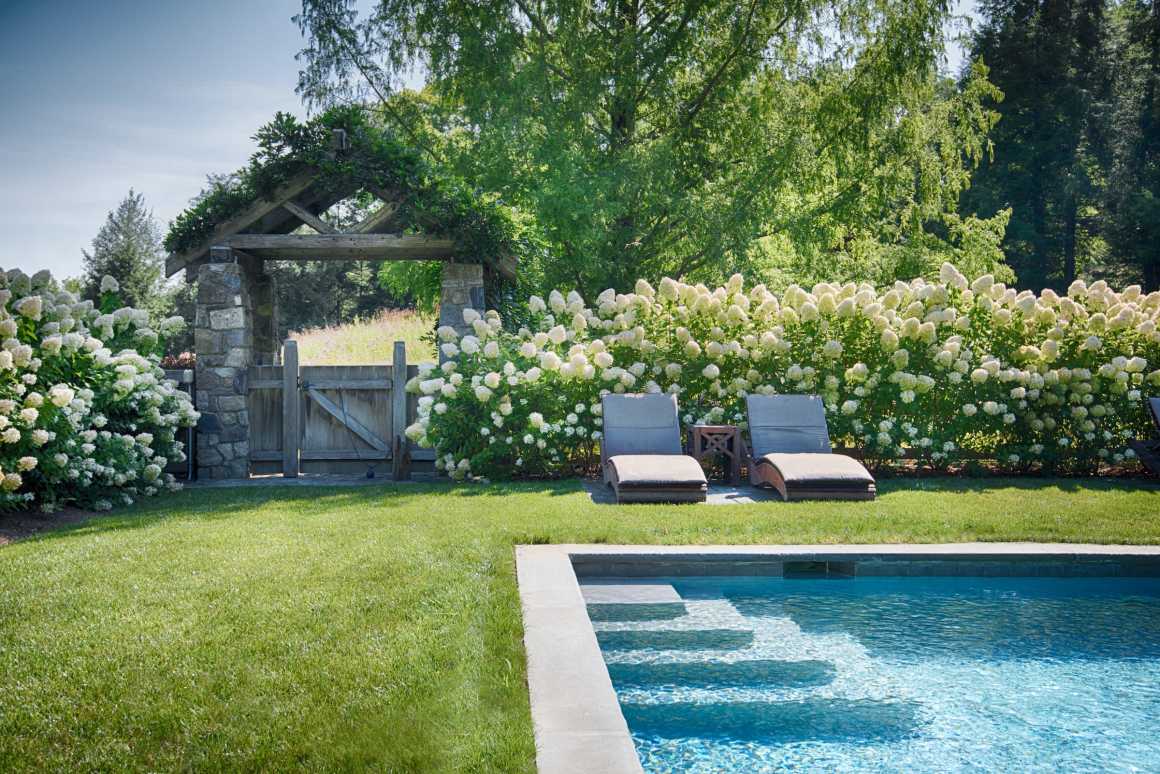

每个花园空间都拥有可穿透花园遥看远山的开阔景观视野。
Each garden room offers expansive vistas through the garden and to the distant hills.
▼水池花园周围栽植了3000多株金光菊 The pool garden surrounded with a circle of 3,000 black-eyed Susans.
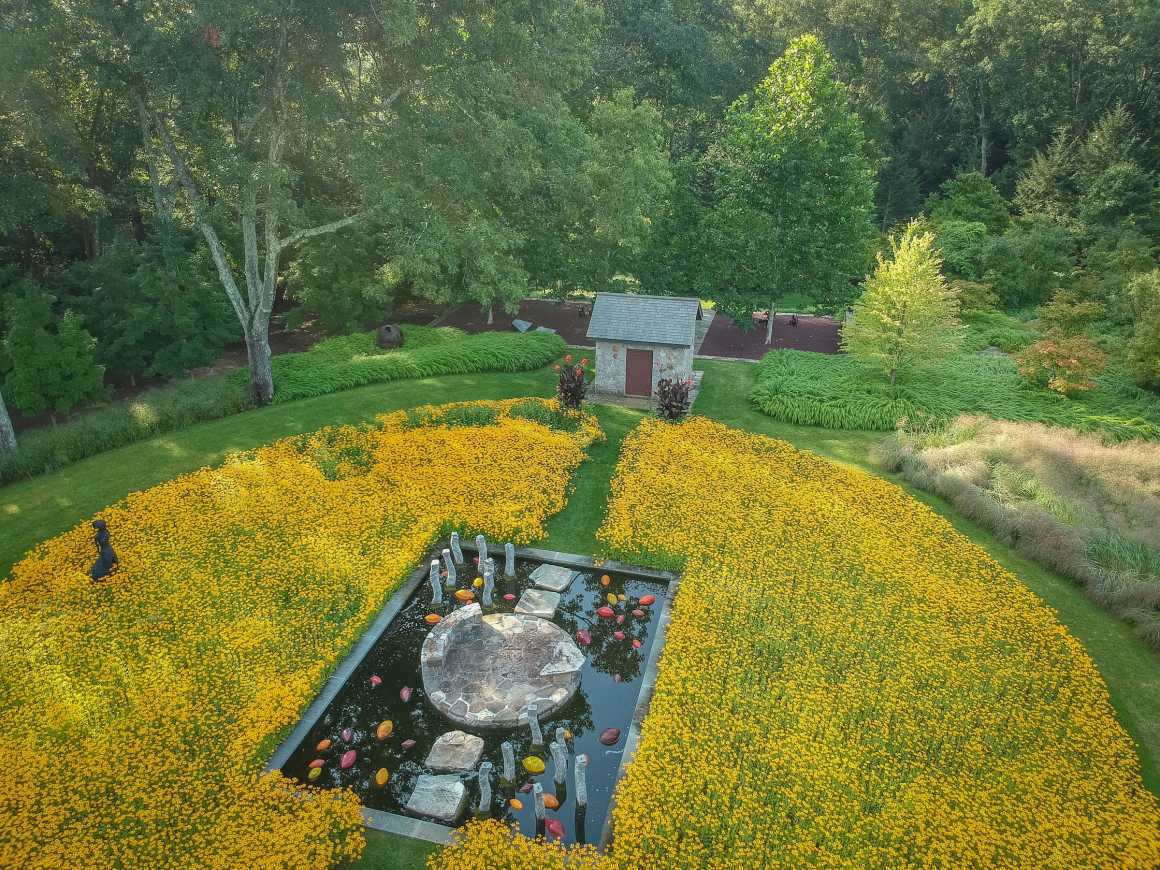
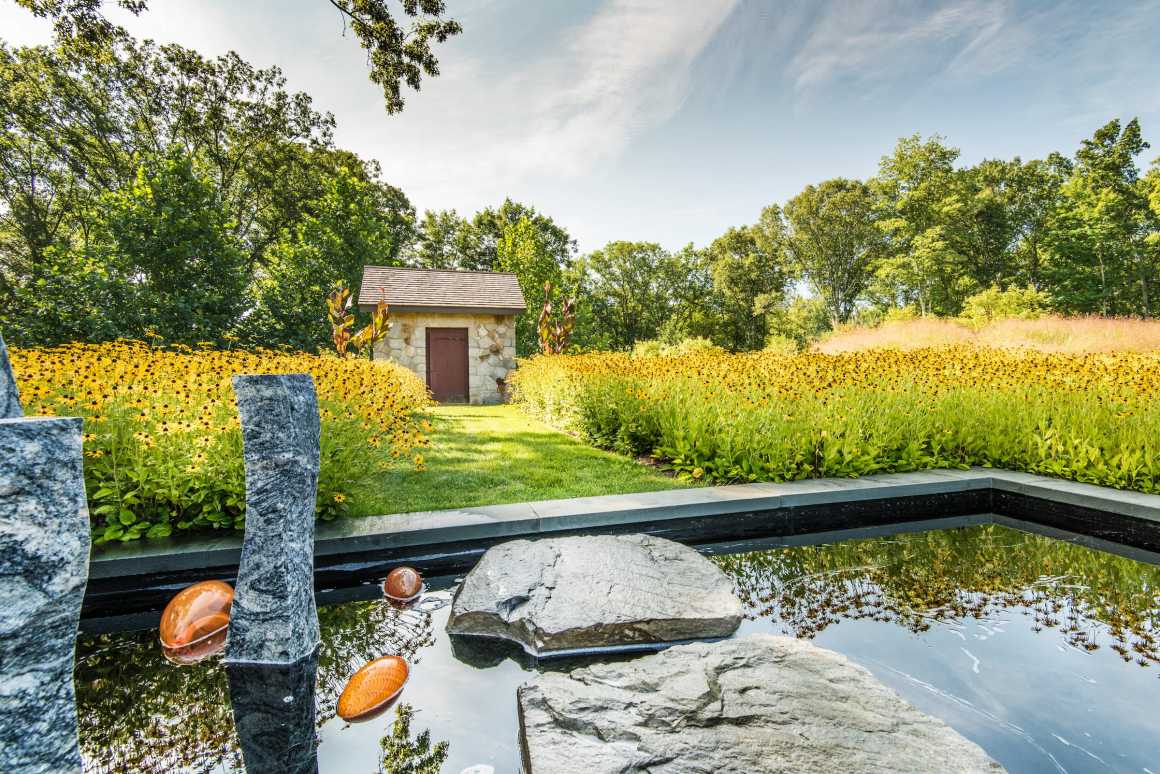
▼树林边缘的草坪艺术装置 The lawn art sculpture at the edge of the woods
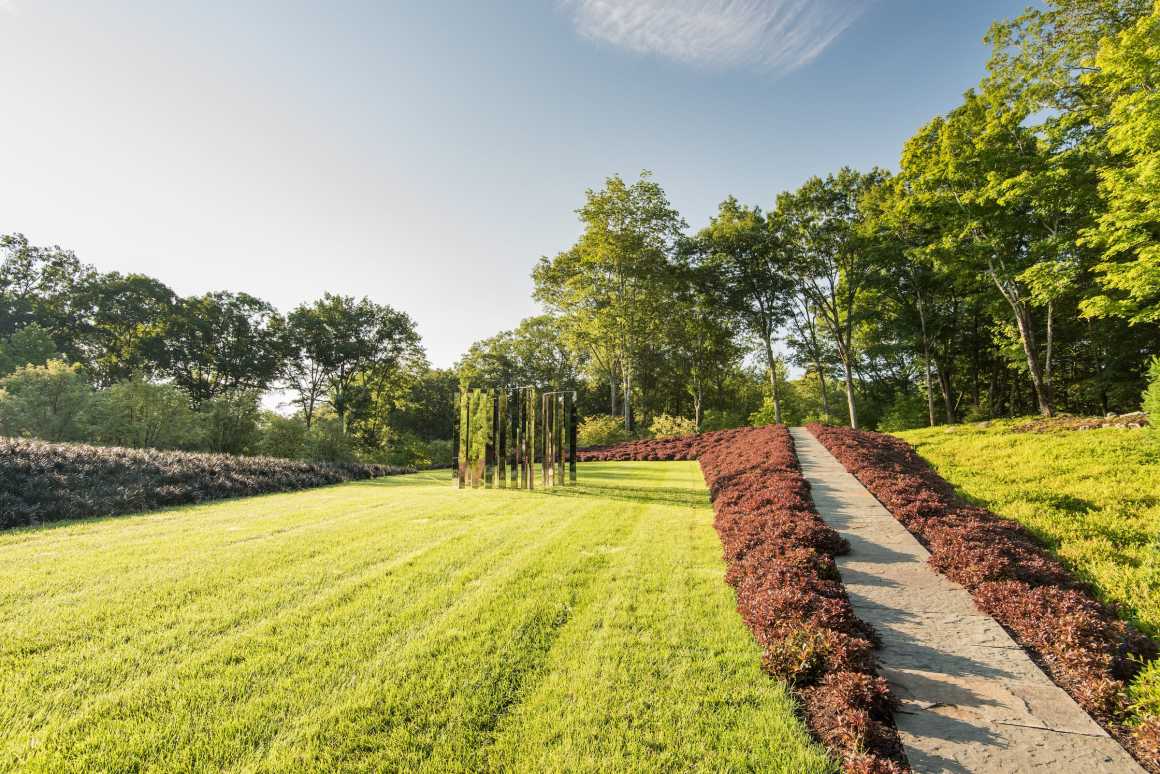
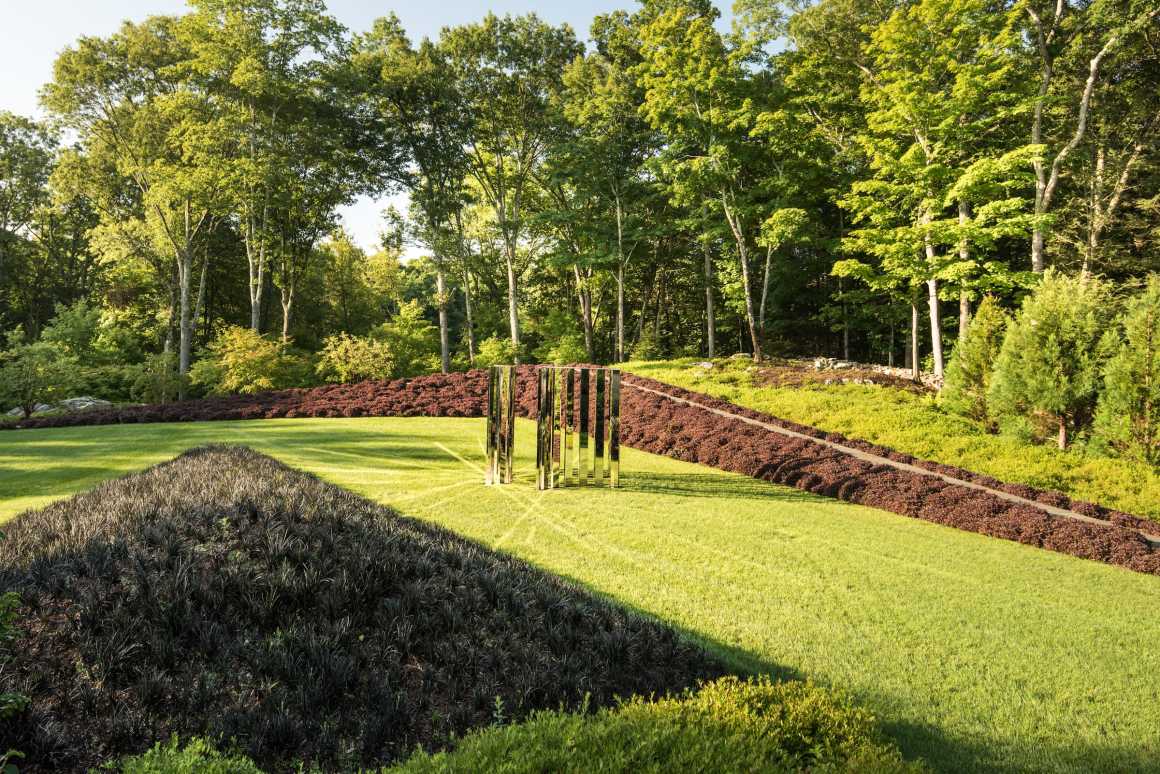
▼花园中的观景平台装置 The viewing platform installation in the garden
这个花园的设计反映出了我们想要完美契合周围环境的轻干预设计主题。其沉静和美丽的景观为当今人们繁杂的城市生活提供了一个可喘息的放松休闲空间。未来设计公司还将继续跟进花园设计效果及后期维护,以确保这个目前被称为康涅狄格州最重要的花园之一的花园后期管理也能趋于完美。
The garden was designed to reflect a simple design motif that fits well into its surroundings. Its contemplative and beautiful character provides formal entertaining space and respite from life in New York City. The firm continues to review design intent and maintenance to assure an impeccably managed garden that has been called one of the most significant gardens in Connecticut.
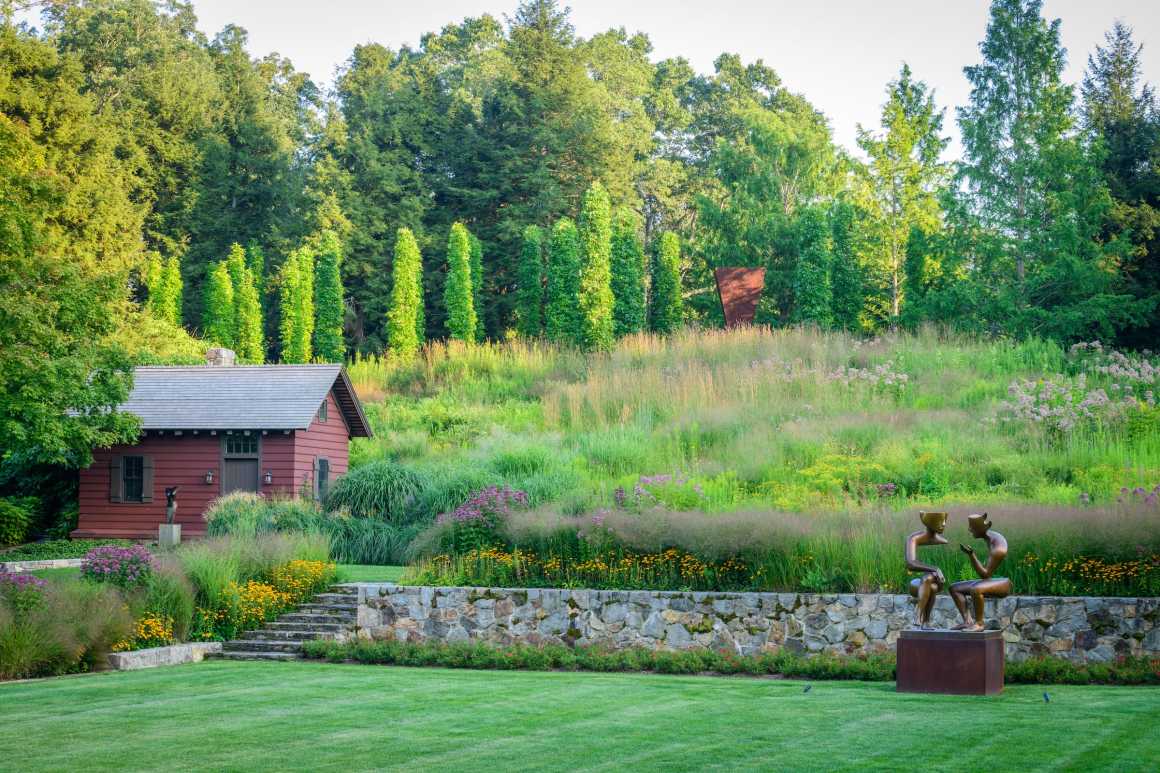

▼穿过草地连接泳池的青石楼梯 Bluestone stairs to the swimming pool pass through the meadow.
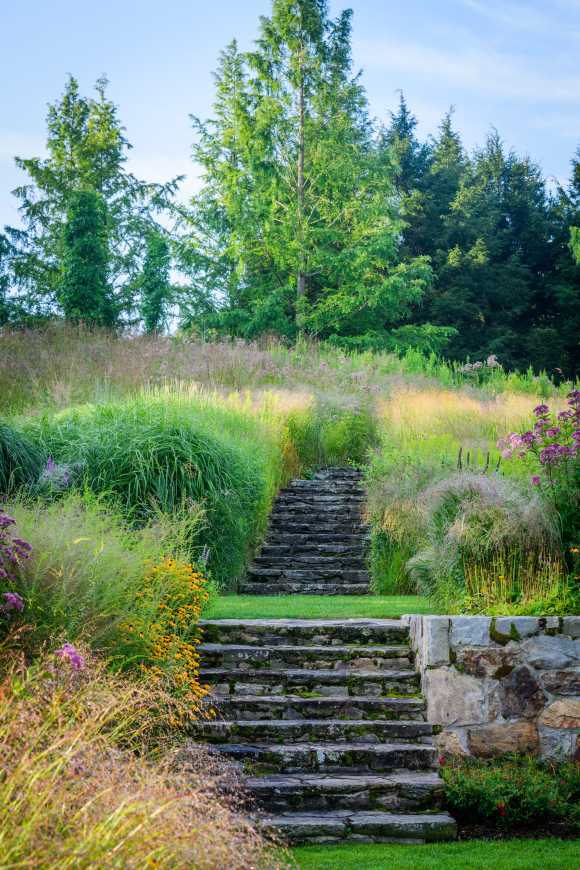
▼泳池入口处黄色花海景观 A view of the swimming pool entry from the goldenrod meadow
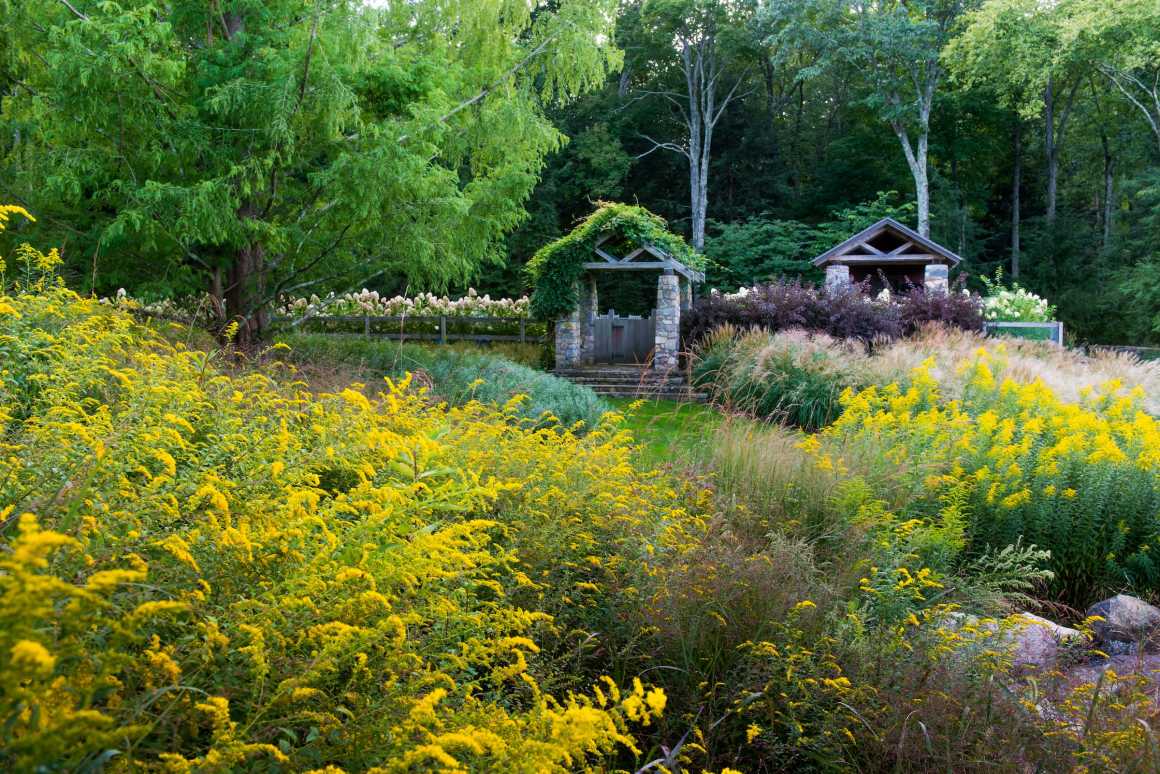
▼九月,肆意盛放的黄色花海 Goldenrods emblaze the meadow in September.
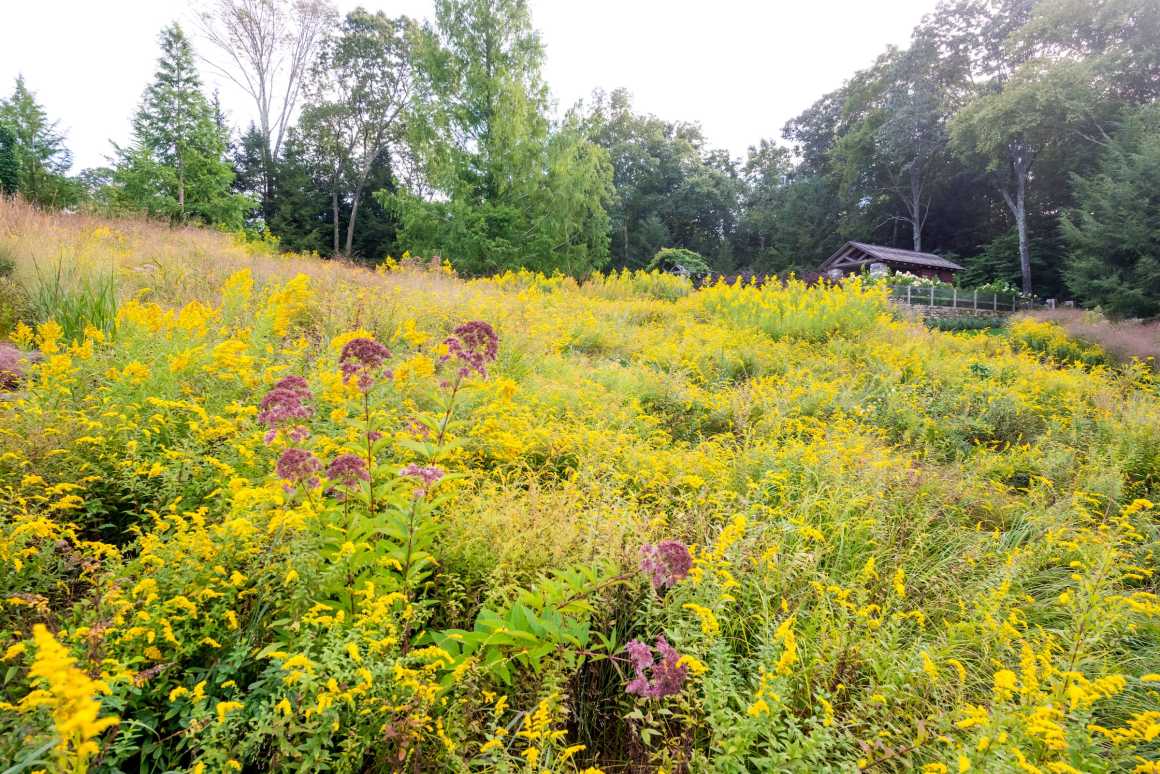
▼通向林地花园的月亮门 The Moon Gate leads into the woodland garden
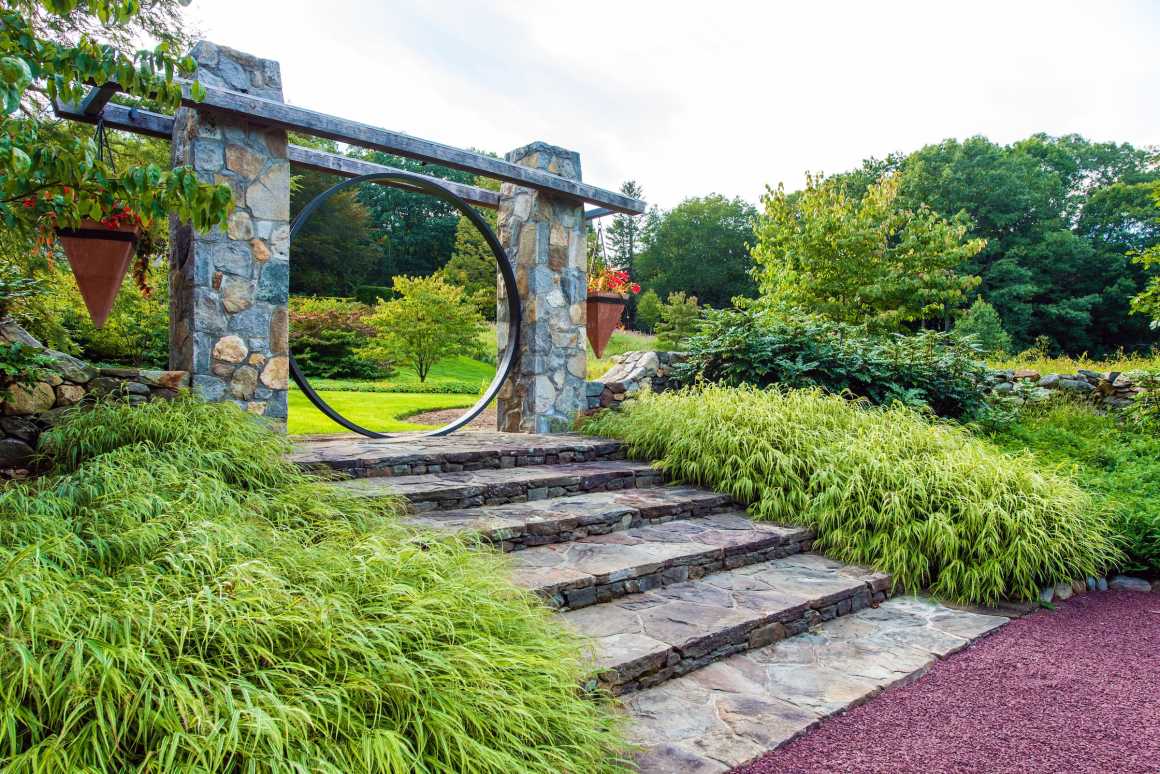
▼连接着枫树林的宽阔草坪小径 A sweeping grass path leads into the maple grove.
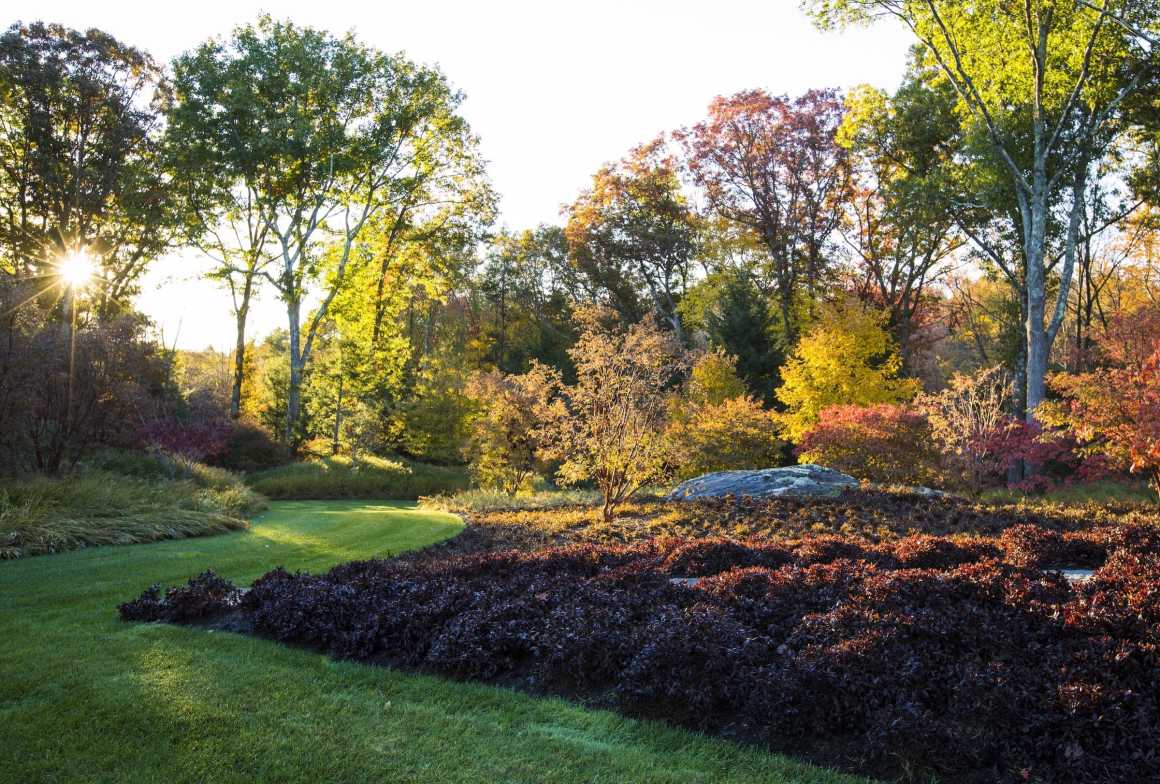
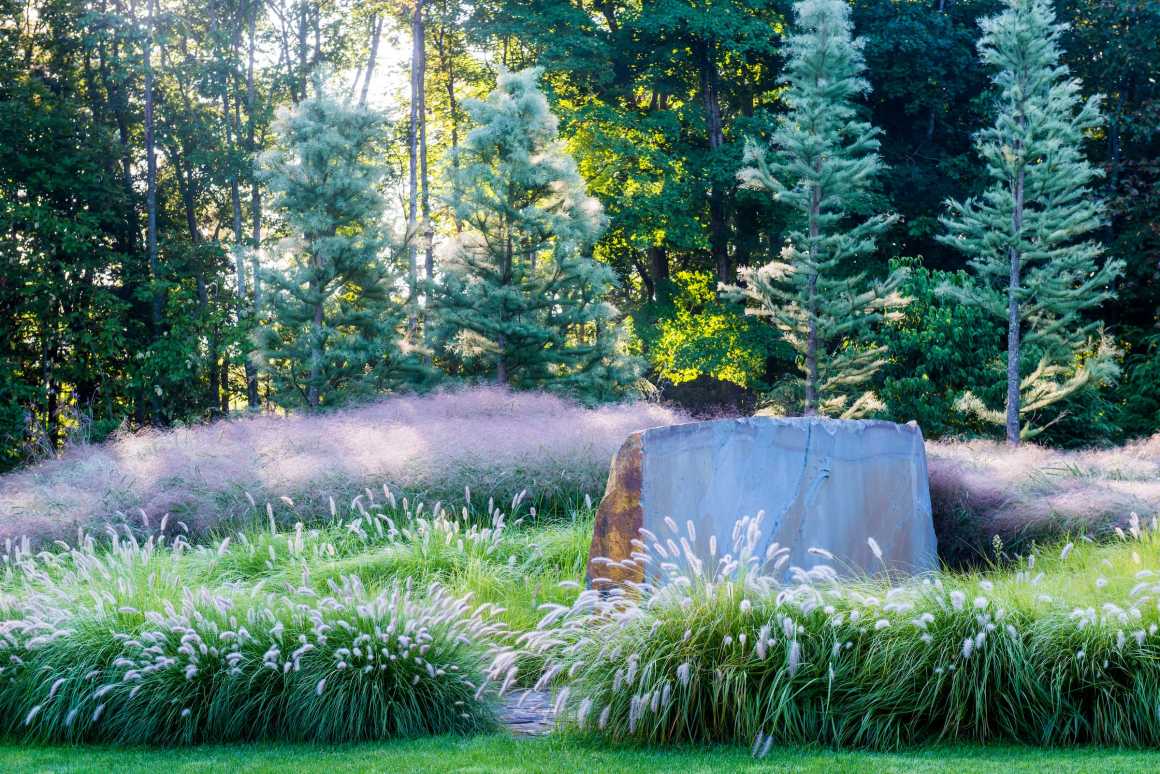
项目地点:美国 康涅狄格州 雷丁
公司:Land Morphology
网址:www.landmorphology.com
Instagram:@landmorphology
Twitter:@landmorphology
Land Morphology设计团队:Richard Hartlage, Renee Freier, Adrian cover
Location: Redding, Connecticut (USA)
Firm: Land Morphology
Website: www.landmorphology.com
Instagram: @landmorphology
Twitter: @landmorphology
Land Morphology design team: Richard Hartlage, Renee Freier, Adrian Coerver
项目团队 Project team
景观设计/Landscape Architect: Land Morphology
总工程/General Contrator: Kuczo Tree and Lawn Care
石头/Stone: Pilato Brothers Stone
木工/Carpentry: Summit Remodeling
水池/Pools: Pinto Pools
电气/Electric: Chestnut Electric
灌溉与照明/Irrigation and Lighting: Summer Rain Irrigation and Lighting
供应商 Suppliers
树/Trees: Rivendell Nursery
观赏草/Ornamental Grasses: Kurt Blumel
草甸植物/Meadow Plants: North Creek Nursery
多年生植物/Perennials: Sunny Border
更多 Read more about: Land Morphology



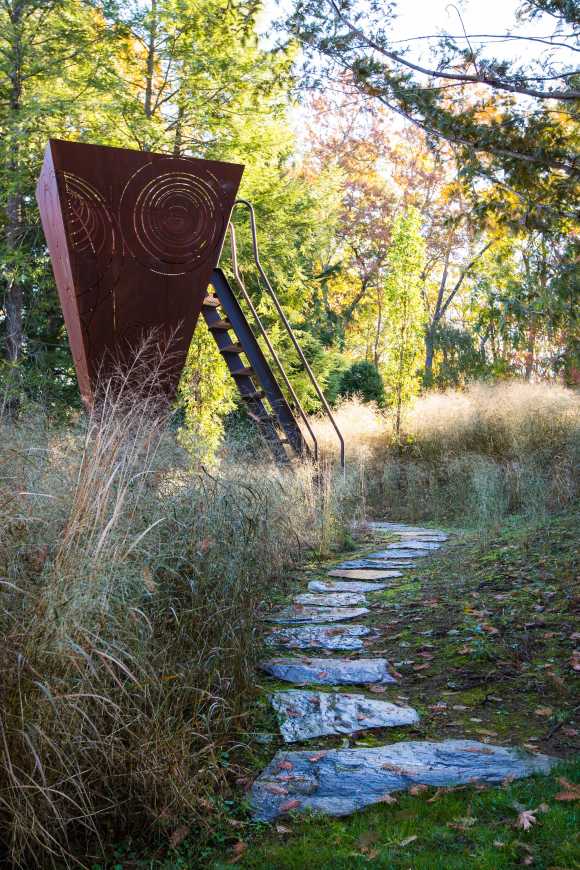


喜欢!!不过按我个人喜好泳池绣球换成蓝紫色,水池花园种的换成向日葵感觉更棒
好奢华,还有这个花园水上的玻璃小品好像是Dale Chihuly的作品。