本文由 Mensulae | Architecture & Heritage 授权mooool发表,欢迎转发,禁止以mooool编辑版本转载。
Thanks Mensulae | Architecture & Heritage for authorizing the publication of the project on mooool, Photos provided by Mensulae | Architecture & Heritage.
Mensulae | Architecture & Heritage:该方案涉及到不同防御元素的整合和保护,以及创造一个用于展示阿尔霍纳Alcázar城墙遗址的空间,这将有助于提高人们对这一防御建筑群的认识,并巩固和宣扬其历史价值。
Mensulae | Architecture & Heritage:The proposal involved the consolidation and conservation of the different defensive elements, as well as the creation of a space for the interpretation of the wall of the Alcázar of Arjona, which would help to raise awareness, enhance the value and publicize this defensive complex.
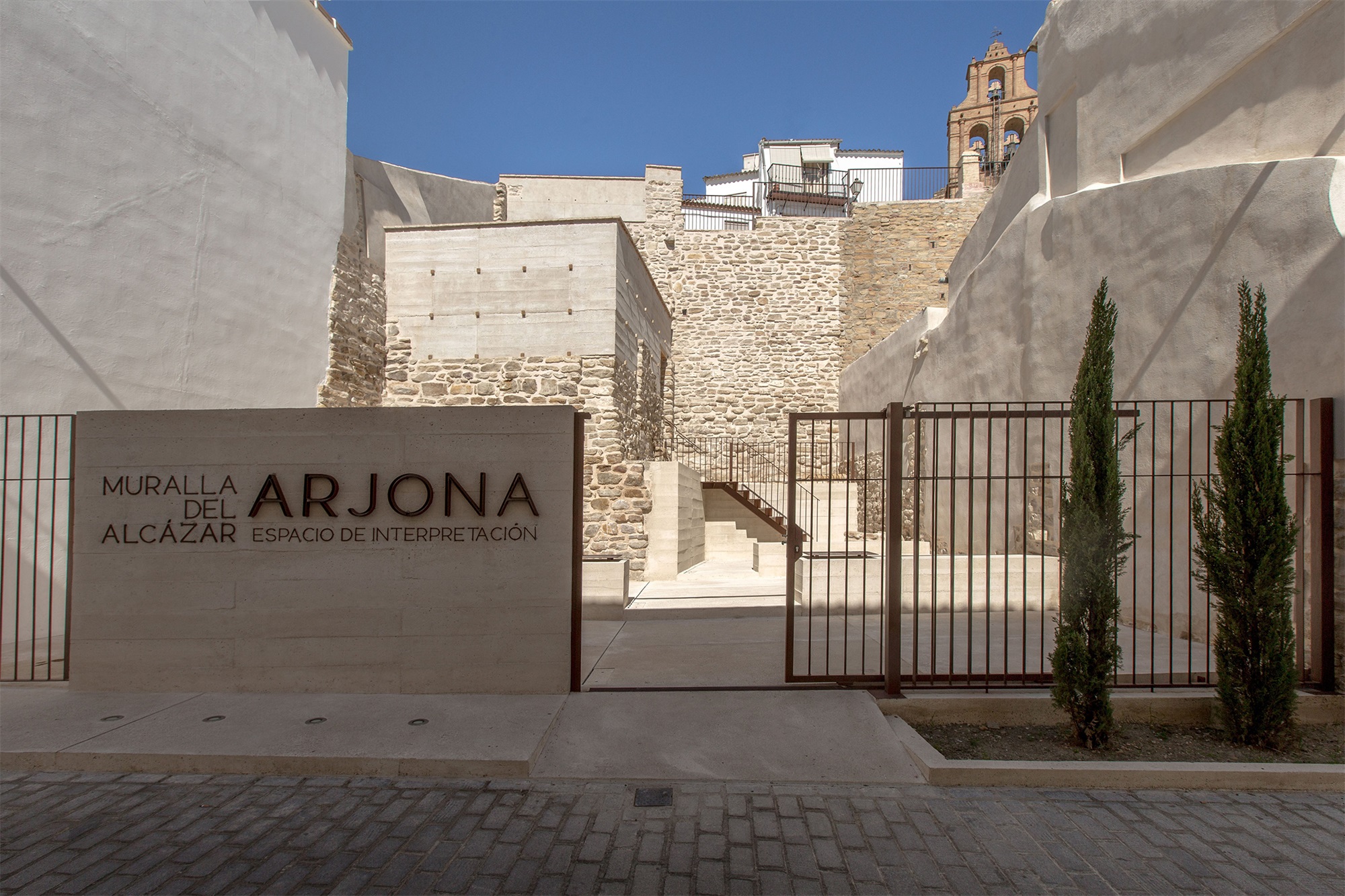
这是一个用于文化旅游的公共空间,现场各组成部分与现存城墙遗址的原始位置、布局和高度相吻合:护城河所在的空间是一个可进入的区域,在这里放置了用于解释中世纪遗迹的博物馆材料;liza空间保持了原始遗迹之间的尺度和距离,有助于提供有关整体防御结构的空间阐释;平台空间和塔楼内部的楼梯通道与其上层结构一起,构建起新的建筑形式。
This is a public space for tourist and cultural use made up of various areas that coincide with the original starts, dispositions and heights of the remains of the various known wall structures: the moat space, an accessible area where the museum materials are located for the interpretation of the medieval remains; the liza space, which maintains the dimensions and separation between the original remains that helps the spatial interpretation of the defensive structures; the podium space and the interior of the tower with a staircase access which, together with the upper volume of the tower, receives a new constructive formalisation.
▽改造前后对比 Comparison before and after transformation
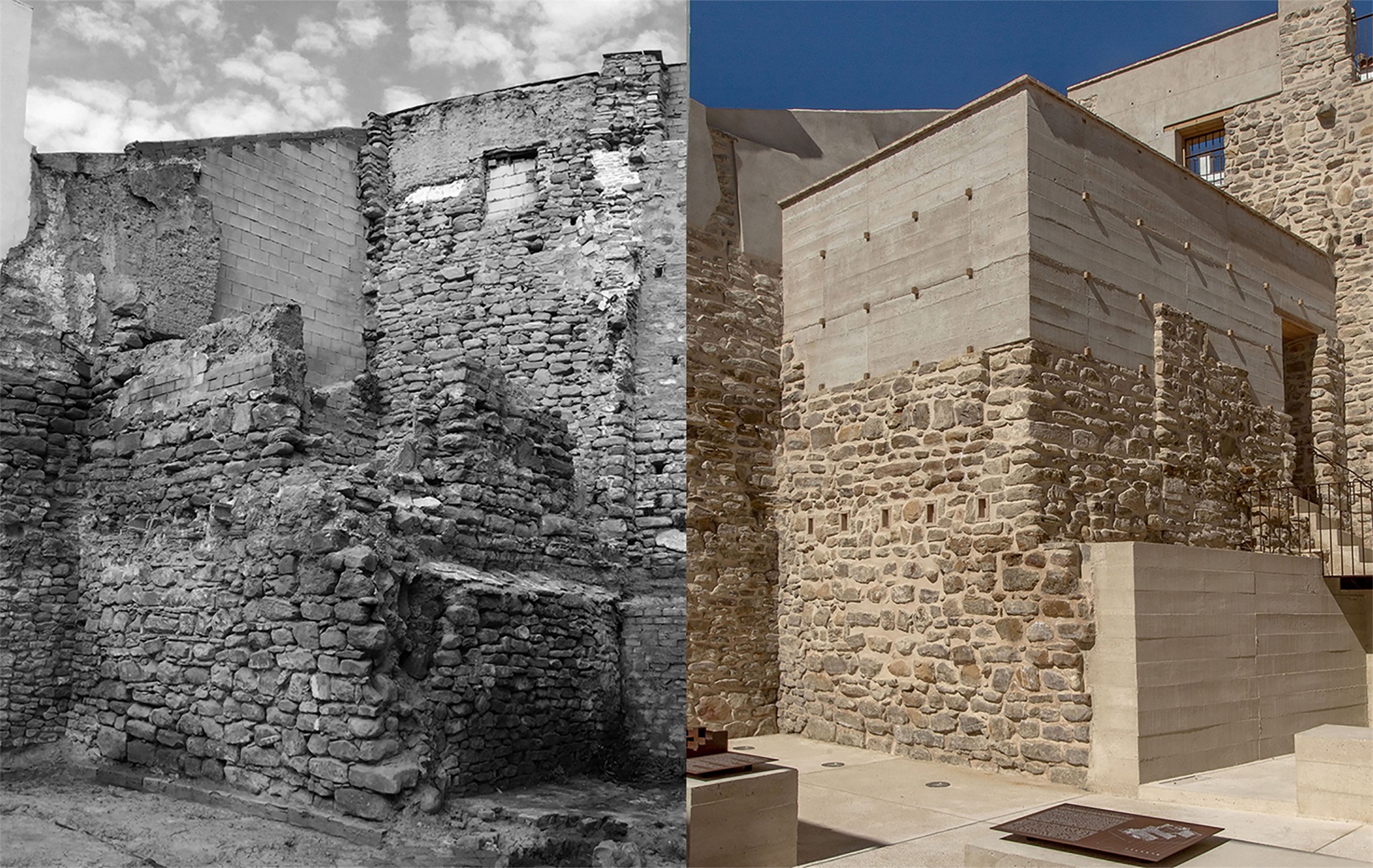
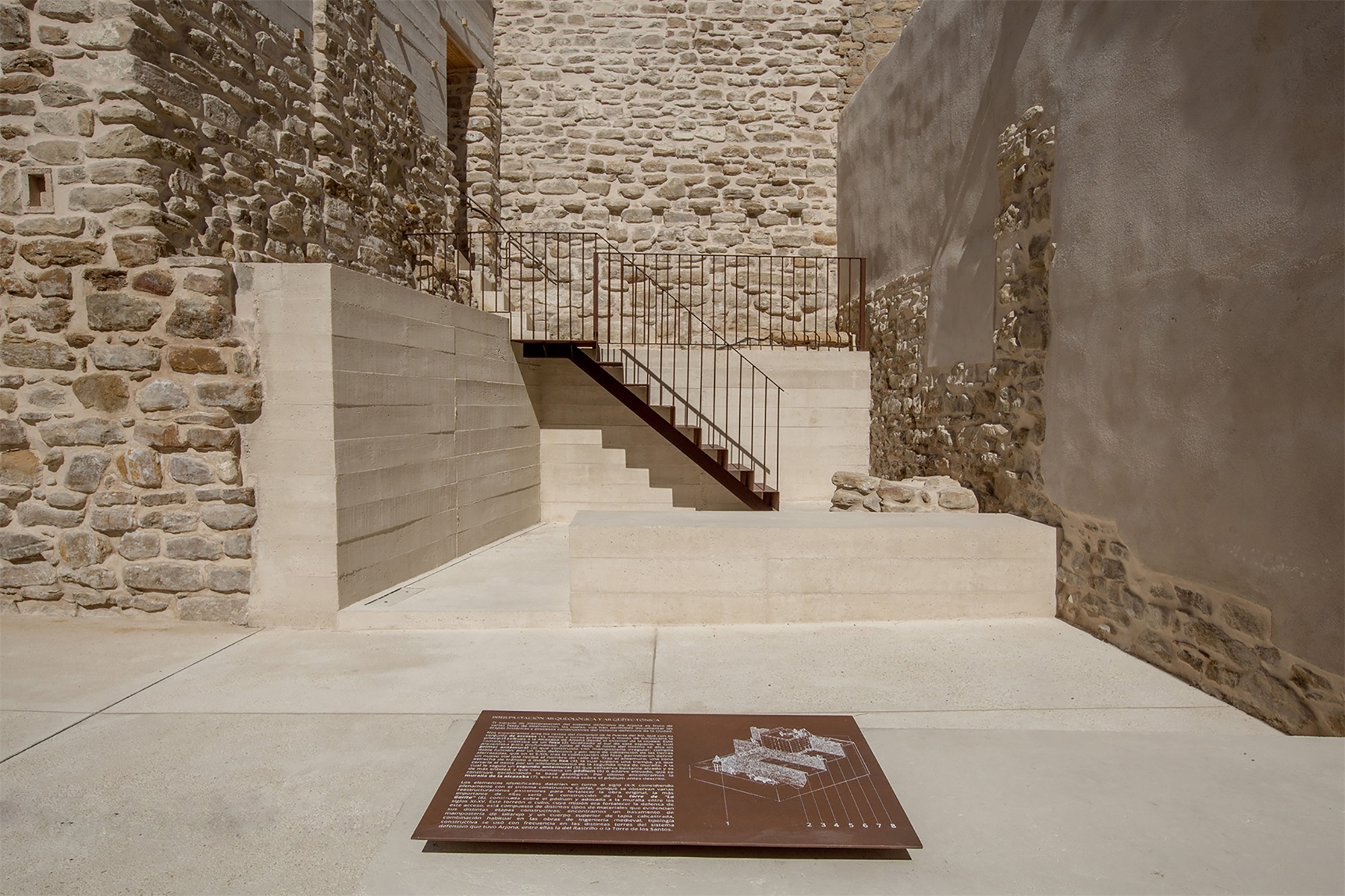
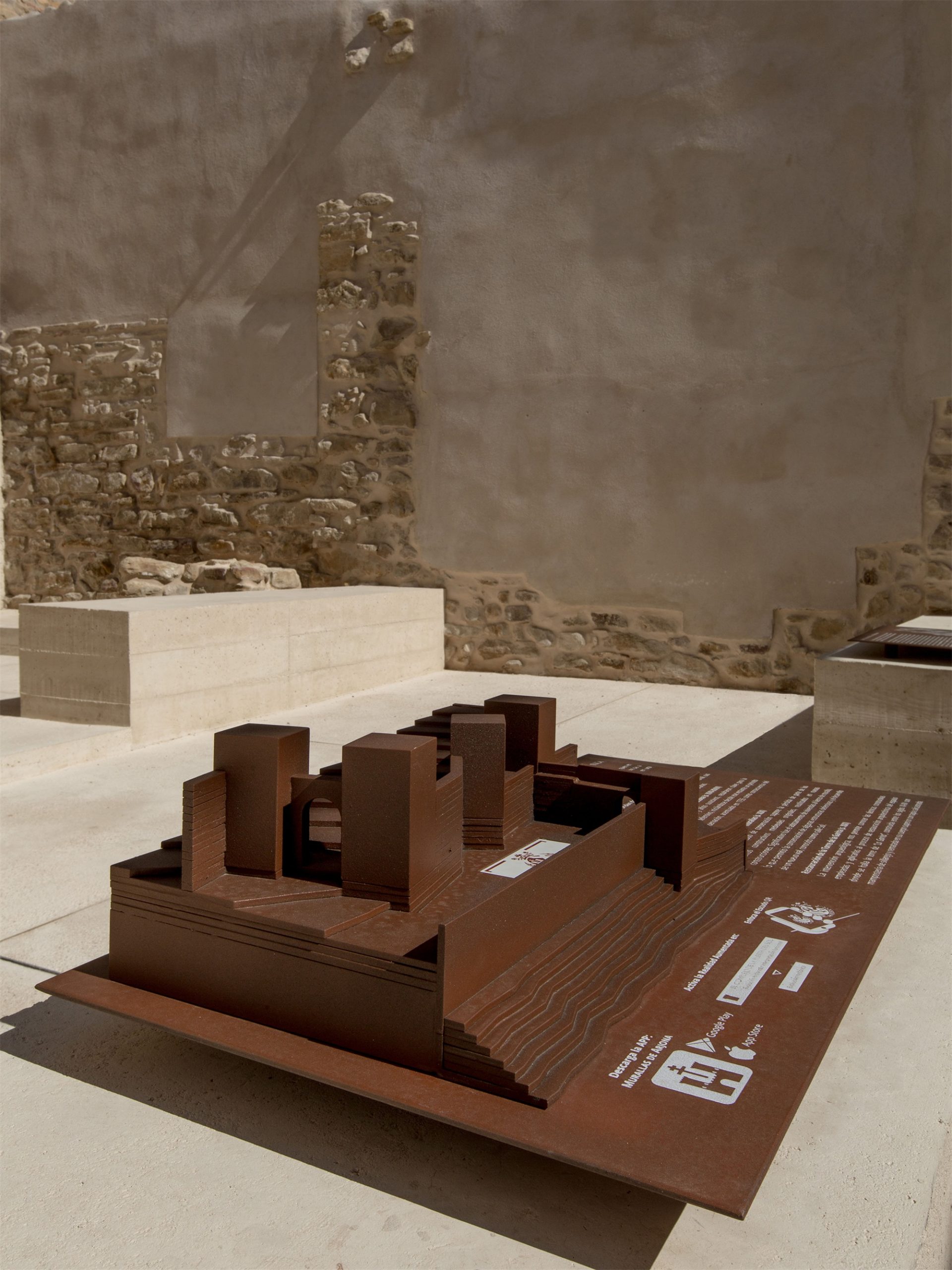
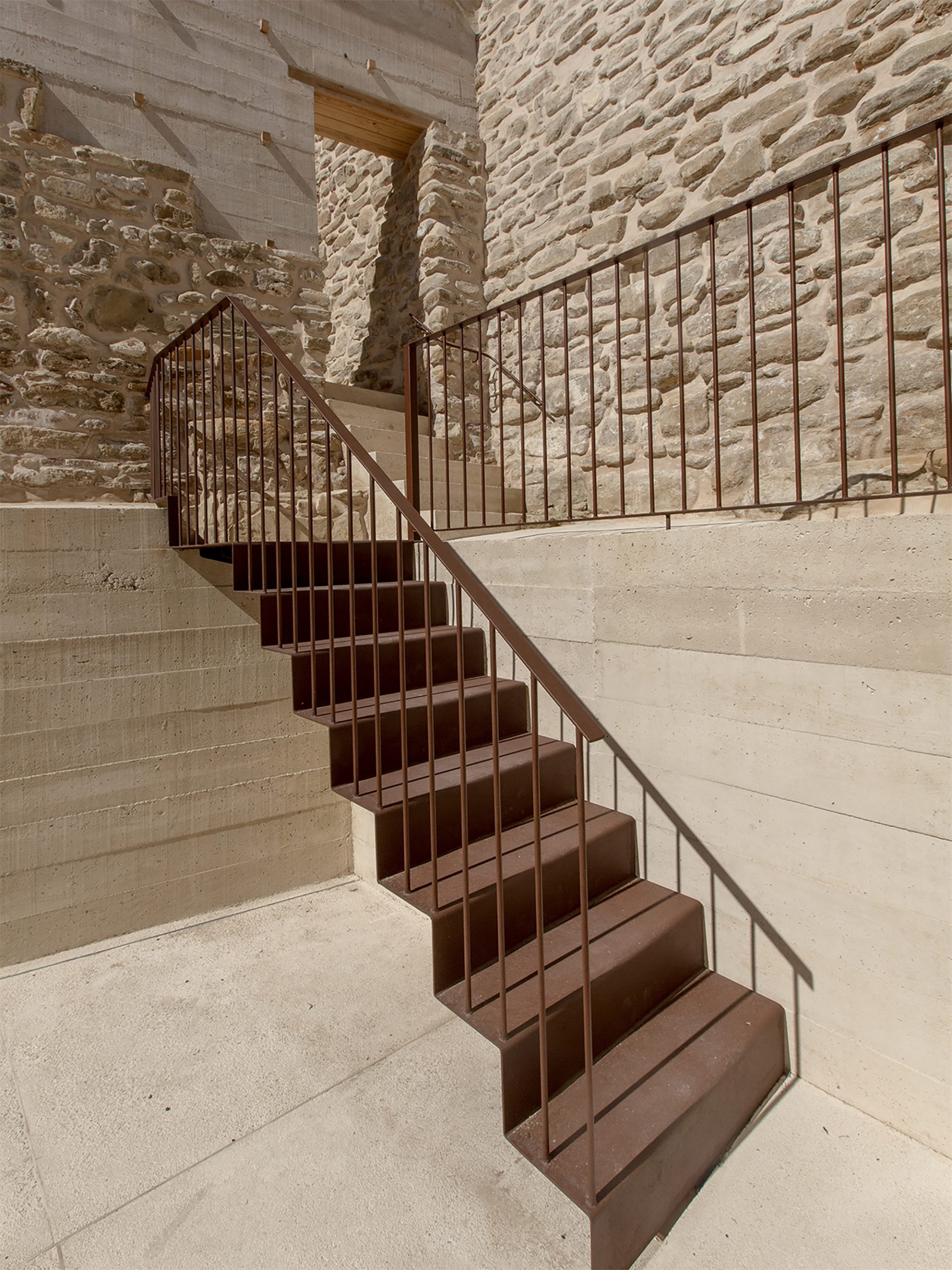
历史考古工作获得了有关塔楼原始结构的一些数据,这为重新确立新建筑的建造标准提供了可靠依据。新的建筑体量运用传统的 “tapial”技术,通过木制模板和石灰混凝土重力墙来满足平衡墙体间推力所需的体量,从而为区分建筑不同时期的物质性元素的运用提出了新的方案。
The historical-archaeological work obtained certain data on the original constructive configuration of the tower that made it possible to establish a constructive criterion for the formalisation of the new volume of the tower to be reintegrated. This second volume was built up to the height necessary for the rebalancing of thrusts by a lime concrete gravity wall using the traditional “tapial” technique, with wooden formwork. Thus implementing a new discourse with the use of materiality as a differentiating element of the different stages of the monument.

▽细节处理 Details
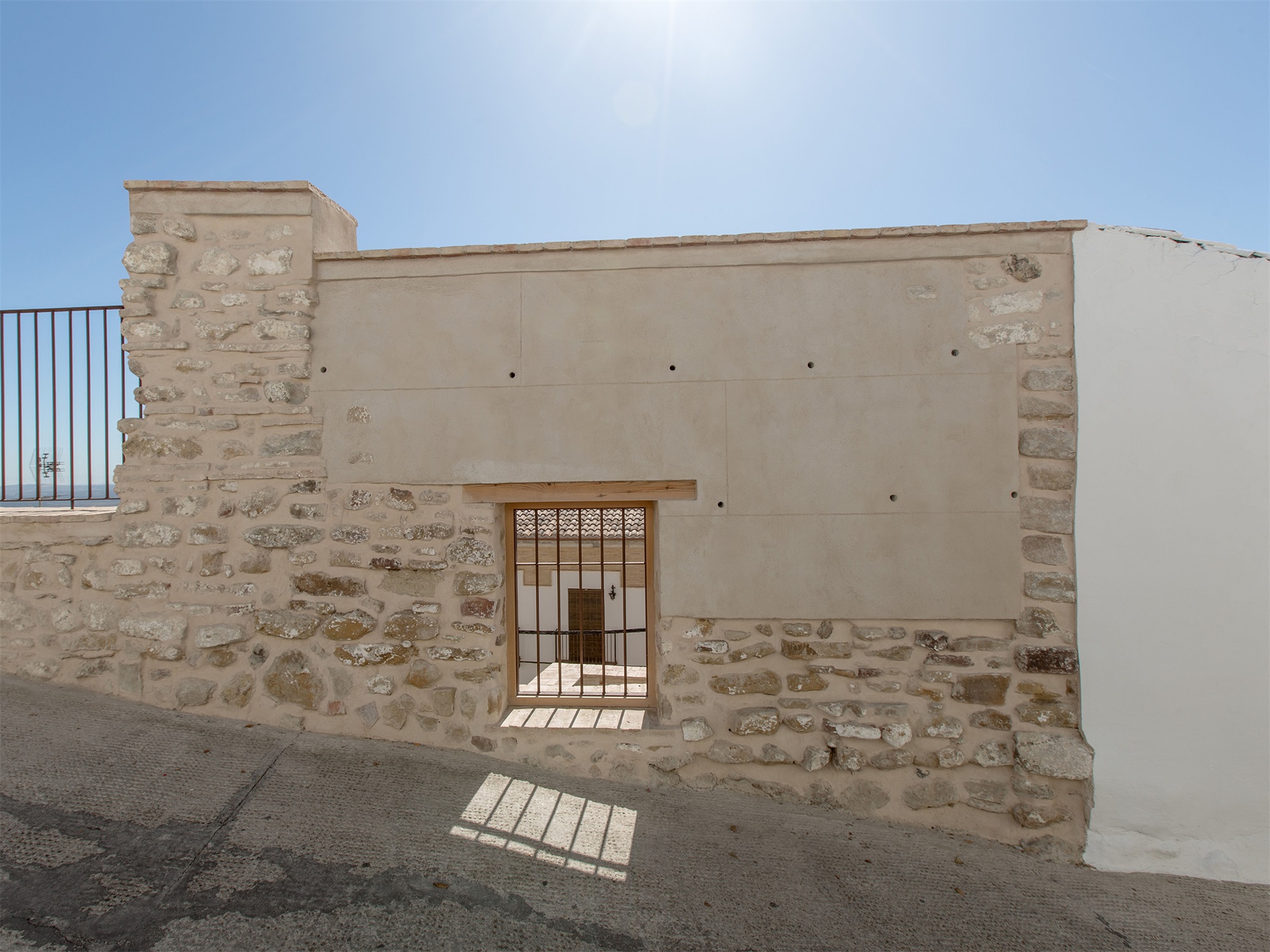
设计干预旨在保护该历史性建筑的真实性和完整性,因此,建造技术和新材料的使用尊重其原有基础,从构图、色彩、纹理等方面取得了与周围环境之间的平衡。仿照过去传统的施工工艺和流程,整体确保了新建筑结构与原有元素的协调和统一。
The intervention was based on the criterion of preserving the authenticity and integrity of the monument; therefore, the construction techniques and new materials respect the basic parts of the monument, the balance of the composition, its chromatism, texture and its relationship with its surroundings. These are traditional construction procedures, similar to the originals, which ensure compatibility and integration with the pre-existing elements.
▽整体鸟瞰 Aerial view
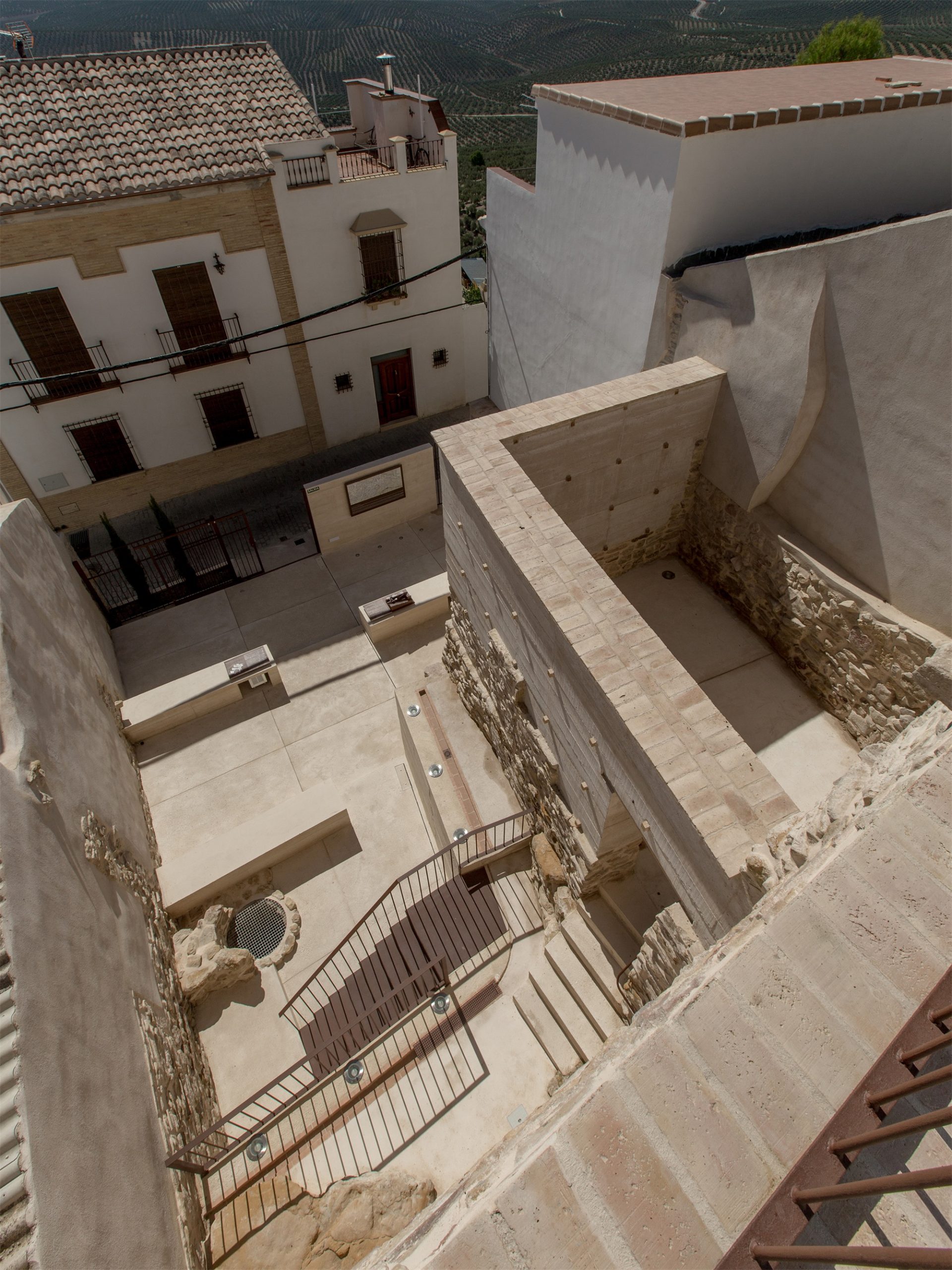
▽城市剖面图 Section urbana
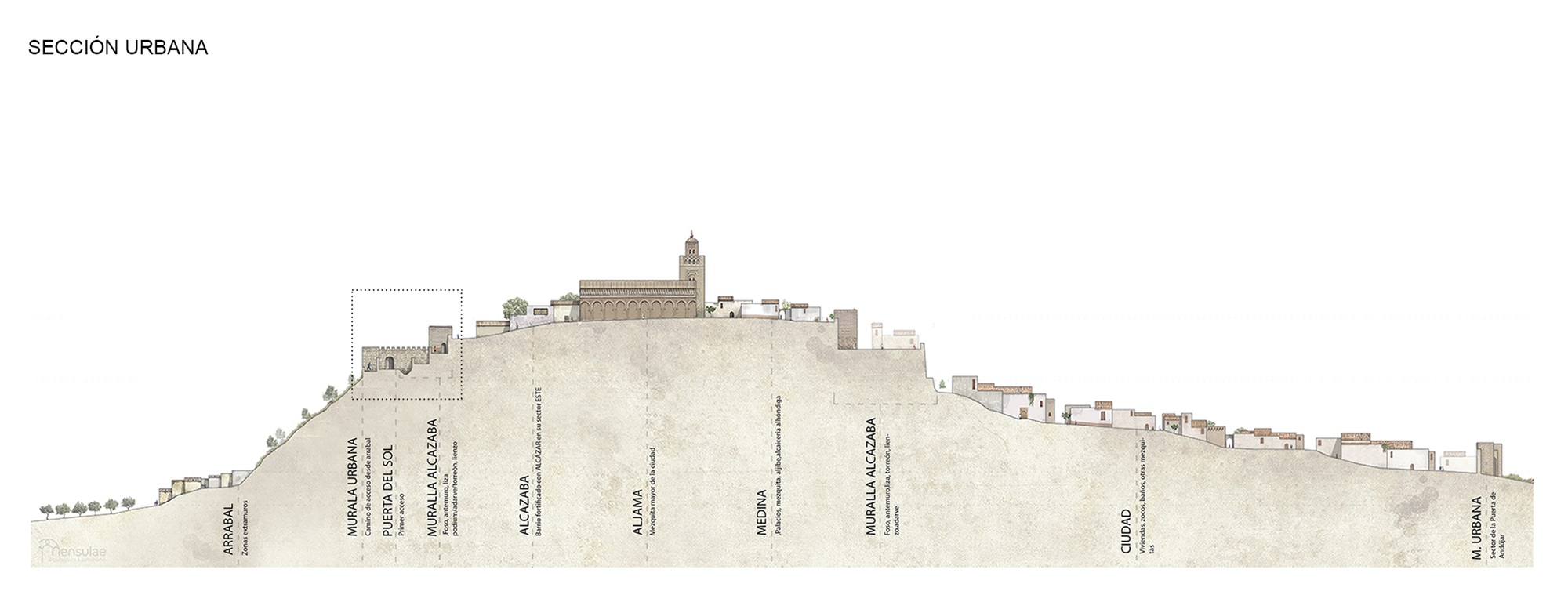
▽轴测图 Axonometric drawing
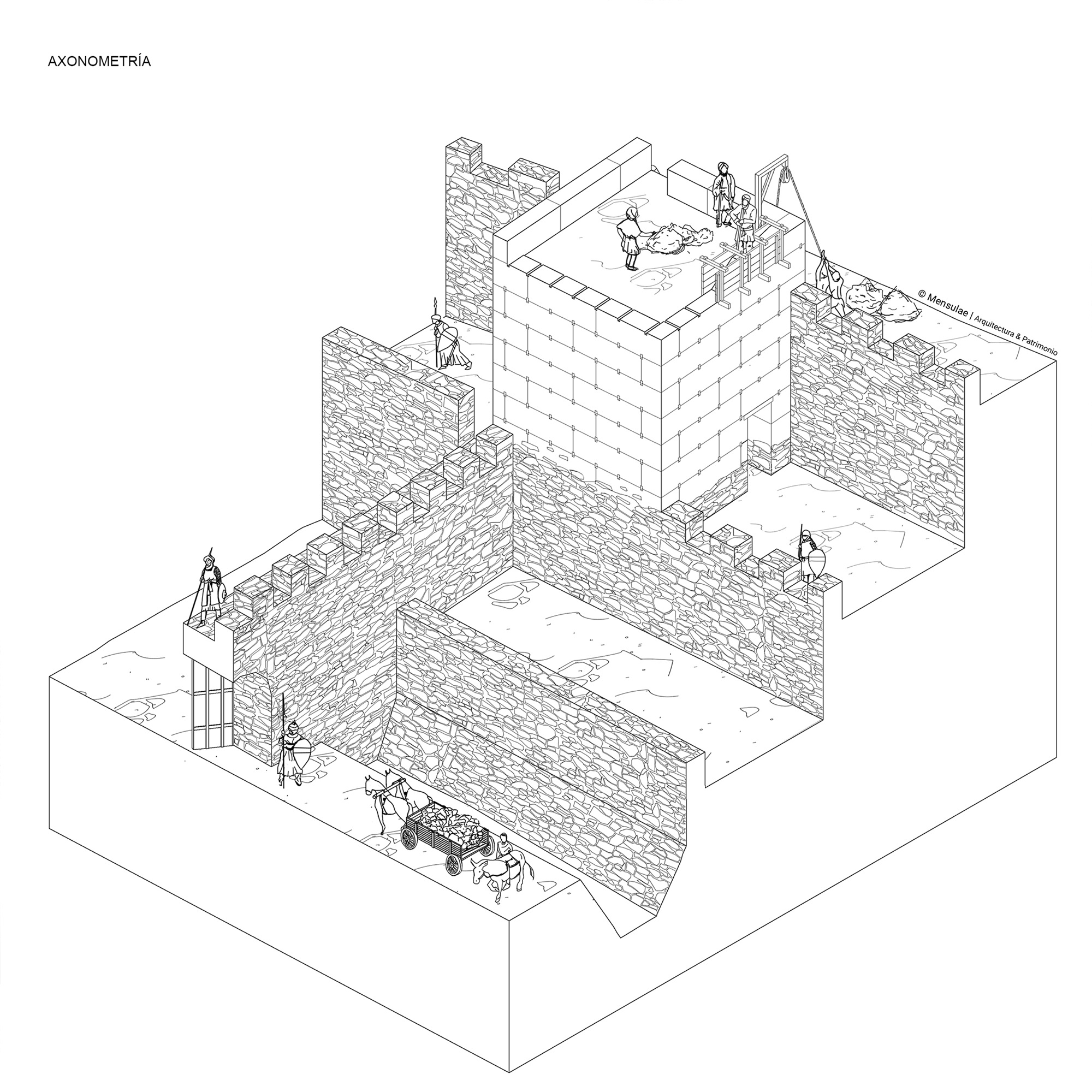
▽剖面结构 Section construction

▽墙体夯实说明 Fases de encofrado en tapial
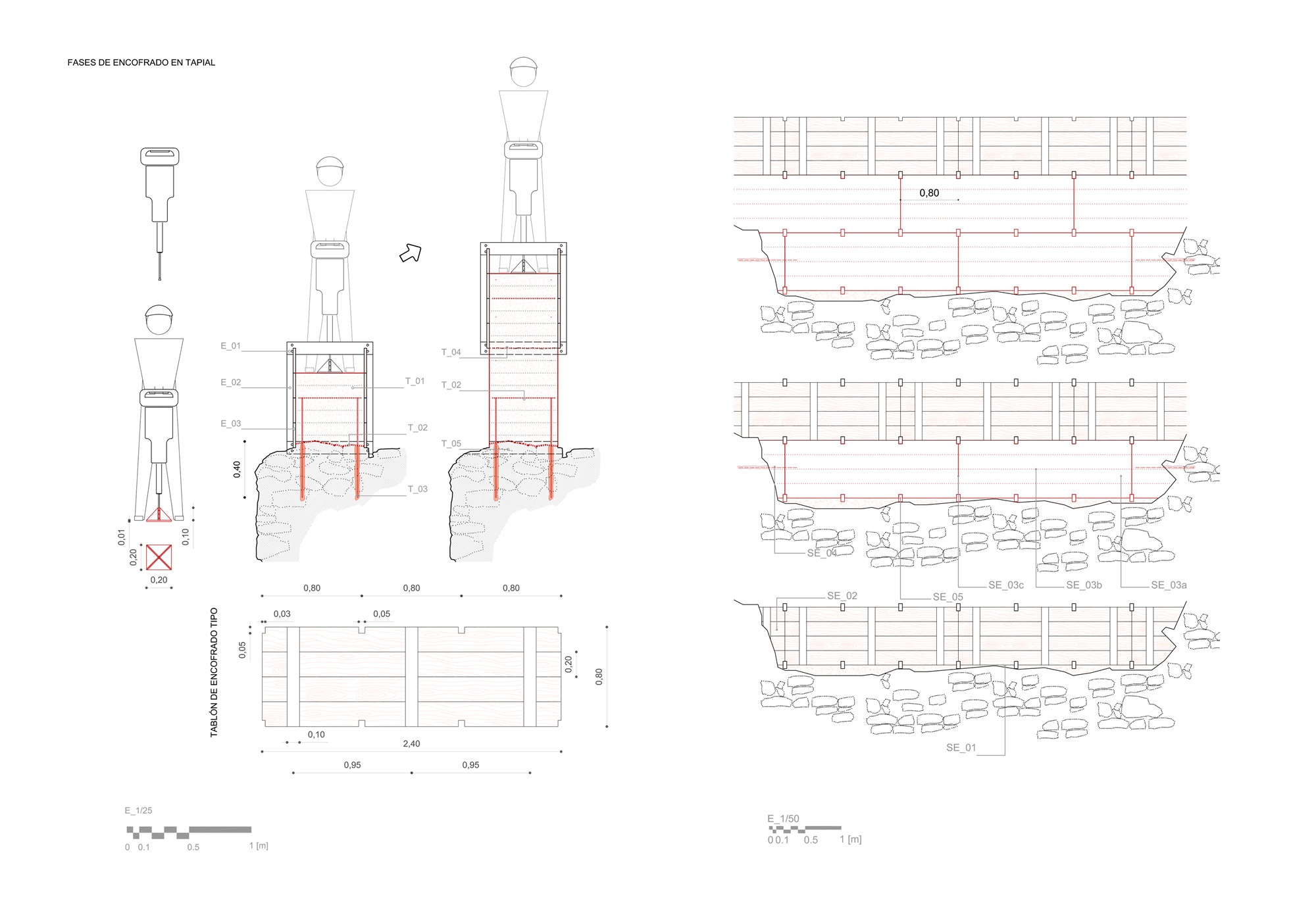
项目名称:阿尔霍纳城堡墙展示空间
公司名称:Mensulae | Architecture & Heritage
网站:https://www.mensulae.com/
联系电子邮件:info@mensulae.com
地点:西班牙 阿尔霍纳 太阳街22号
完成时间:2019年
主创设计师:Sebastián M. Rueda Godino
设计方:Mensulae | Architecture & Heritage
客户:Excmo. Arjona City Council / https://www.arjona.es
施工方:Construcciones Gallardo Barrera SL / http://www.gallardoconstructora.es/
合作方
建筑师:Jesús R. Rubia Risquez
考古学家:Juan C. Castillo Armenteros
墙体修复:Rafael Pérez Moreno
艺术史学家:Antonio Salas Sola,
技术支持:Lorenzo Sánchez Martinez
摄影师:J. Escudero
Youtube / Vimeo连接:https://youtu.be/x_rI1a_e8qA
Project Name: INTERPRETATION SPACE OF THE ALCAZAR WALL OF ARJONA
Company Name: Mensulae | Architecture & Heritage
Website: https://www.mensulae.com/
Contact e-mail: info@mensulae.com
Location: 22, Calle del Sol, Arjona, Spain
Completion Year: 2019
(collaborators, consultants, etc) Architect In Charge: Sebastián M. Rueda Godino
Design Team: Mensulae | Architecture & Heritage
Client: Excmo. Arjona City Council / https://www.arjona.es
Constructor: Construcciones Gallardo Barrera SL / http://www.gallardoconstructora.es/
Collaborators:
Jesús R. Rubia Risquez, Architect
Juan C. Castillo Armenteros, Archaeologist
Rafael Pérez Moreno, Restorer
Antonio Salas Sola, Art Historian
Lorenzo Sánchez Martinez, Technical Arch.
Photo credits: J. Escudero
Youtube / Vimeo links: https://youtu.be/x_rI1a_e8qA
“ 仿照过去传统的施工工艺和流程,确保新的建筑结构与原有元素的协调和统一。”
审稿编辑:Simin
更多 Read more about:Mensulae | Architecture & Heritage






0 Comments