本文由 PROARH 授权mooool发表,欢迎转发,禁止以mooool编辑版本转载。
Thanks PROARH for authorizing the publication of the project on mooool, Text description provided by WEWO Design.
PROARH:Issa Megaron项目在处理场地边界背景相关的问题上,提出了一个“空白”地块的设想——假设场地背景完全不存在。这次的设计任务是在一个没有任何基础设施的场地上设计一个可满足用户所有需求的临时家庭度假别墅。
PROARH:The Issa Megaron project is dealing with questions regarding the context of the site boundary, envisioned on the plot that is read as a ‘’void ‘’, blank space- deception is that context is non -existent. The assignment was to design a house for a temporary family retreat on a site without infrastructure, at the same time completely satisfying the needs of the user.
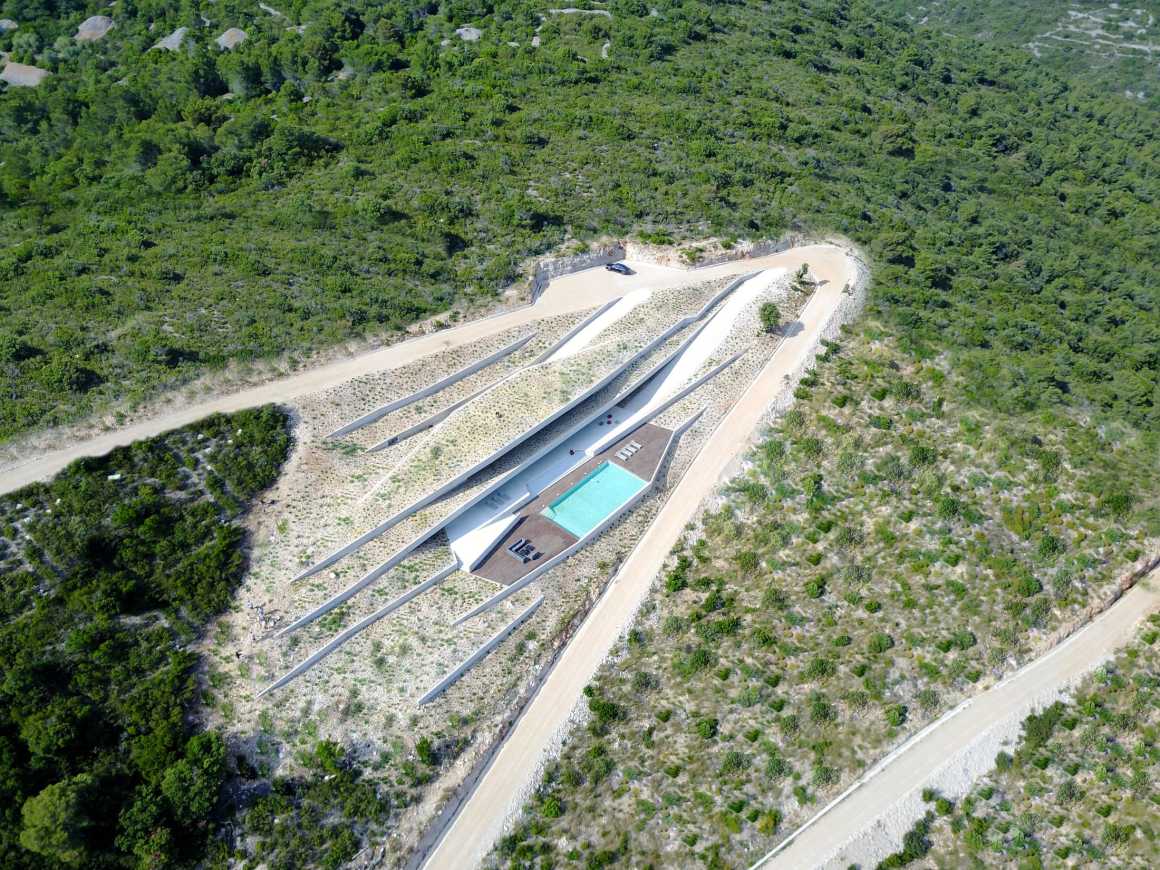
考虑到“天才之位”的保护精神不仅是维斯岛的地方情节,实际上也包括地中海区域,我们通过Socrates Megaron系统进行构思,重新诠释了古老的石墙,并使用简单原始的建筑技术创造了一个新的乡村式人造地形。
Given that the “genius loci” is not only the plot an island of Vis but actually Mediterranean, we conceive the house by the system of the Socrates Megaron, reinterpreting the ancient stone drywalls and creating a new rural man-made topography using simple construction technologies.

这座住宅宛如一个巨大的洞穴,在墙壁之间延伸出一个住宅空间,一个人造洞穴,唤起人们对原始庇护所的回忆。该住宅共有两层,一层是卧室和休息区,另一层是楼下通往有顶露台和无顶泳池平台的开放式餐厅和厨房区。所有的承重构件都由钢筋混凝土制成,其在内部也形成了一个完整的特色立面。
The house is envisioned as a dug in volume, a residential pocket between the stretches of space forming walls, an artificial grotto, a memory of a primitive shelter. It consists of two levels – sleeping quarters/lounge on the first floor and downstairs open space dining/kitchen area opened to the covered and uncovered terraces and pool deck. All the bearing elements are made of reinforced concrete, which in the interior are also a finished look.
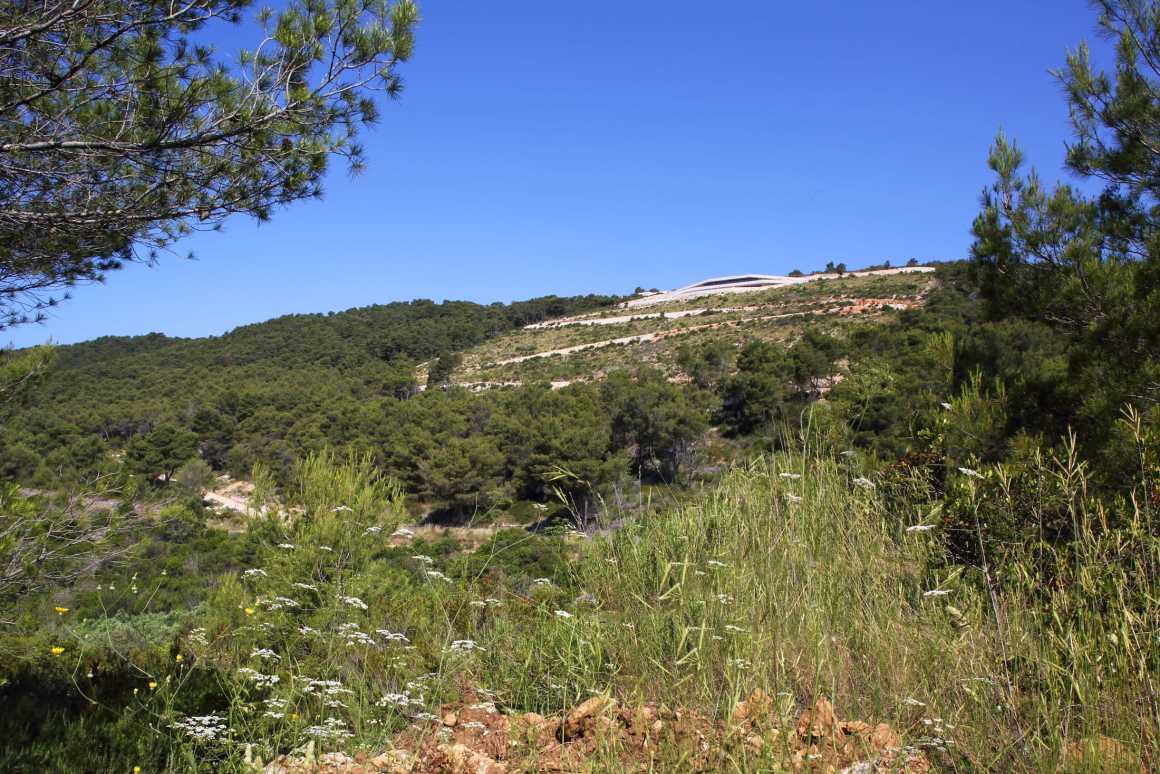
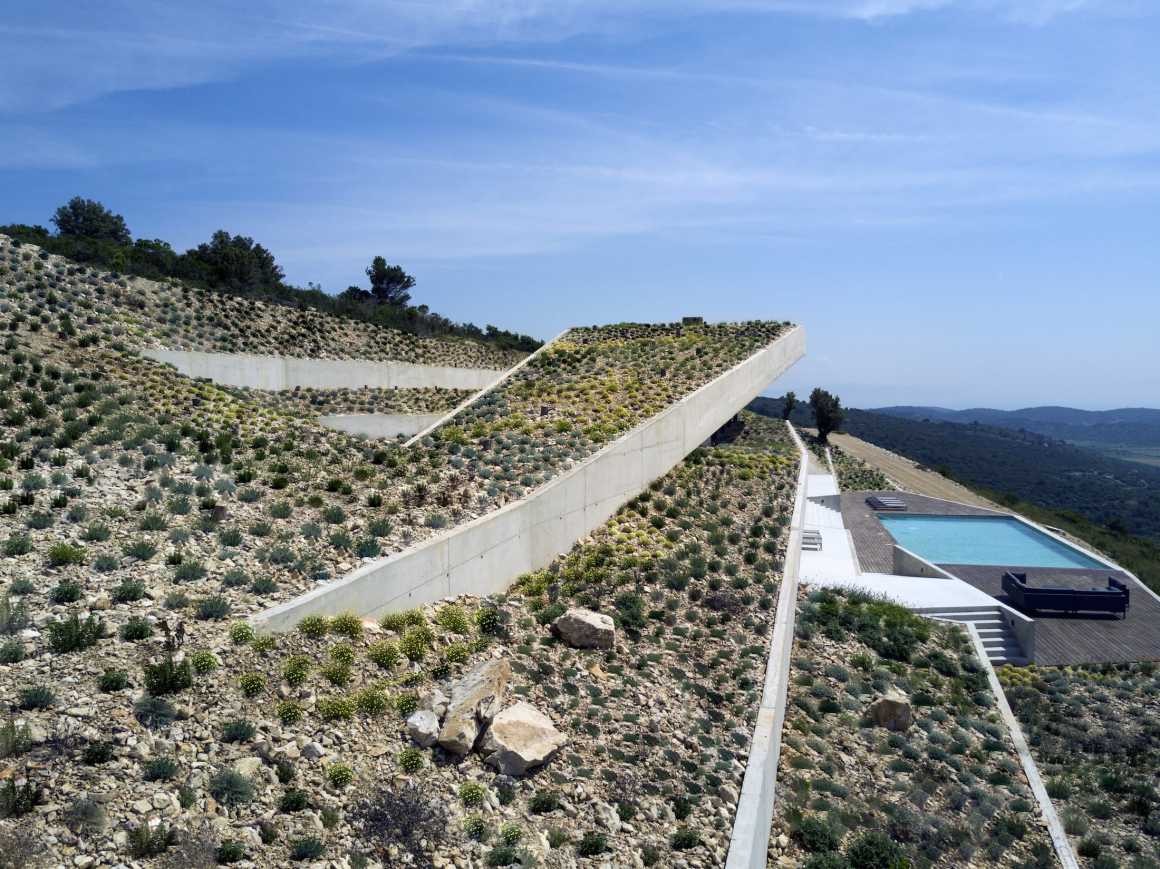
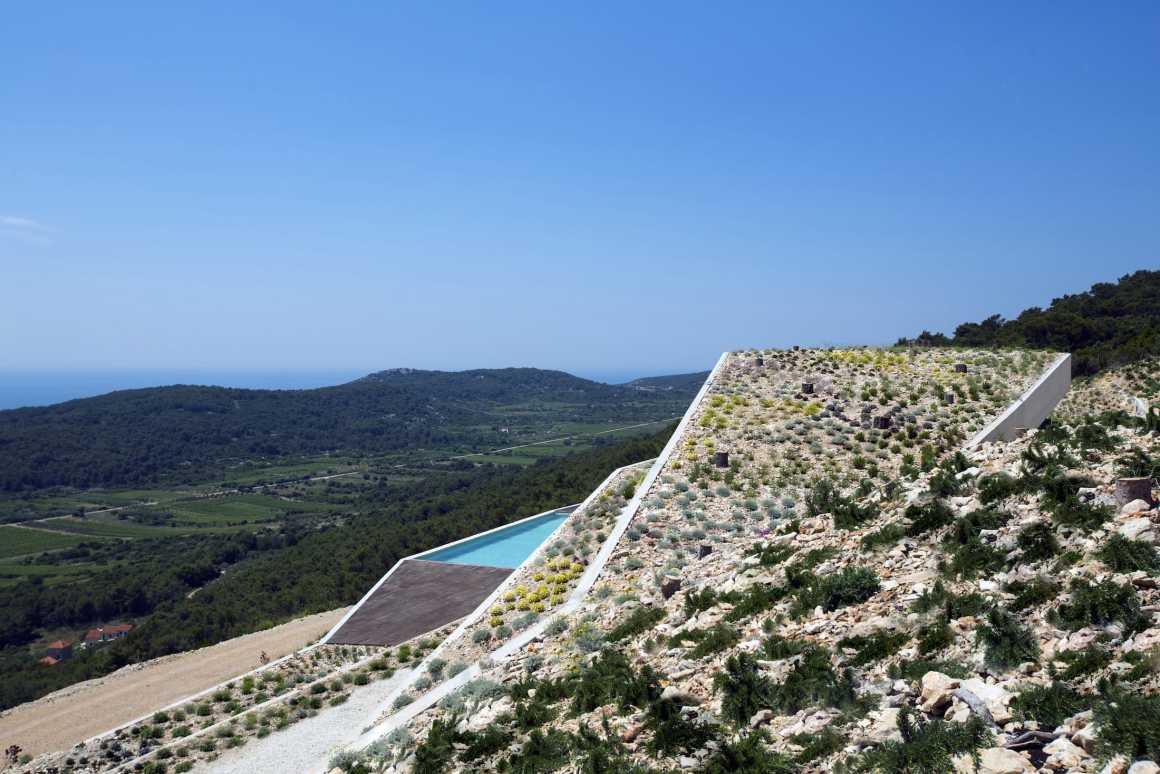

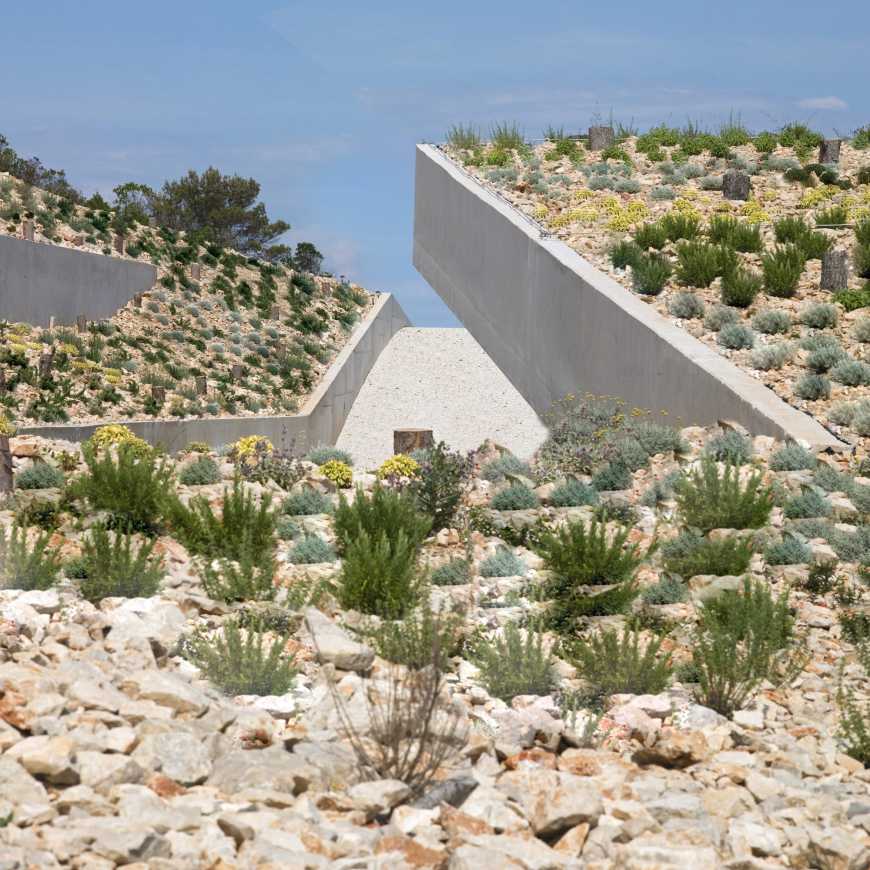

基础设施的缺乏和较低的可达性使其自我可持续性成为了最大特色——自然冷却和通风、雨水利用、太阳能电池板和其他开发自然资源的复杂方式,使其提供的设施能够满足正常工作和生活。该项目已证明可持续设计是其唯一的解决方案,包括项目的合理性、低成本、满足所有用户需求、地方政府和城市规划以及建筑表达。
The complete lack of infrastructure and general inaccessibility imply that self-sustainability is prerogative – natural cooling and ventilation, rainwater exploitation, solar panels, and other elaborate ways of exploiting natural resources, enabling the facility to function as a place for life and work. Sustainable design has shown to be the only solution for the completion of the project, that encompasses the plausibility of the project, minimal costs, satisfaction of all user needs, local government and urban plans as well as the architectural expression.
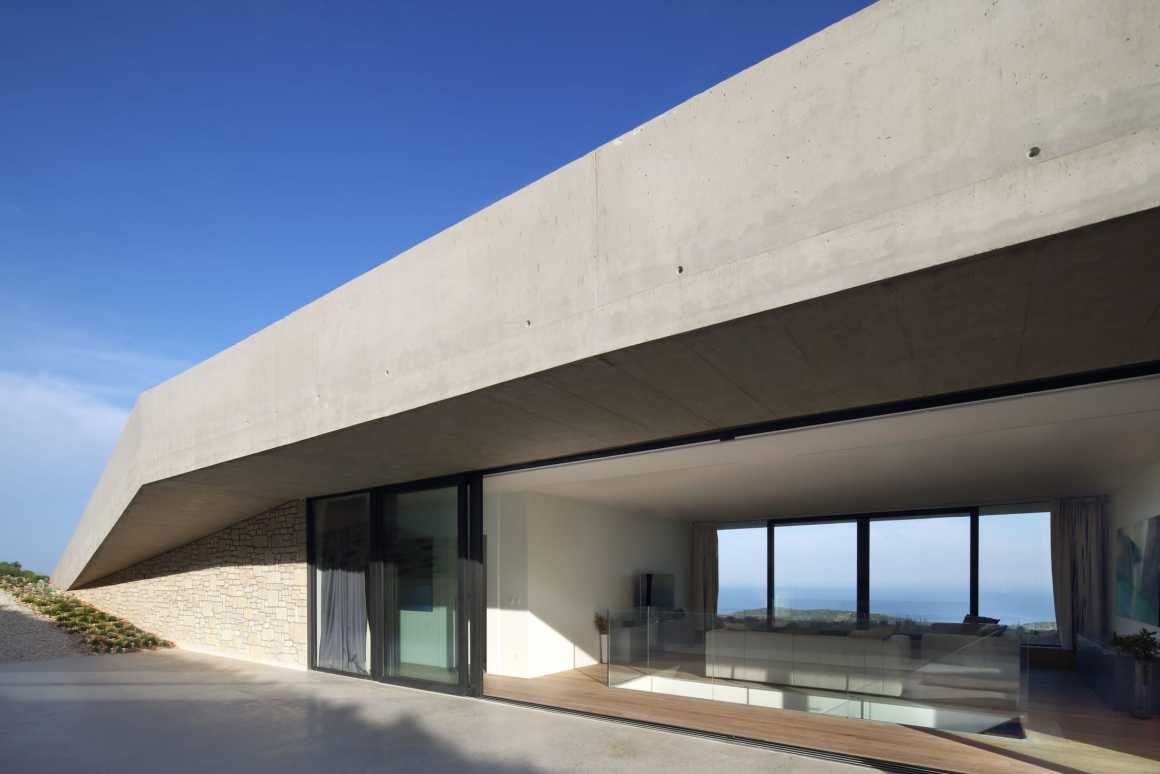
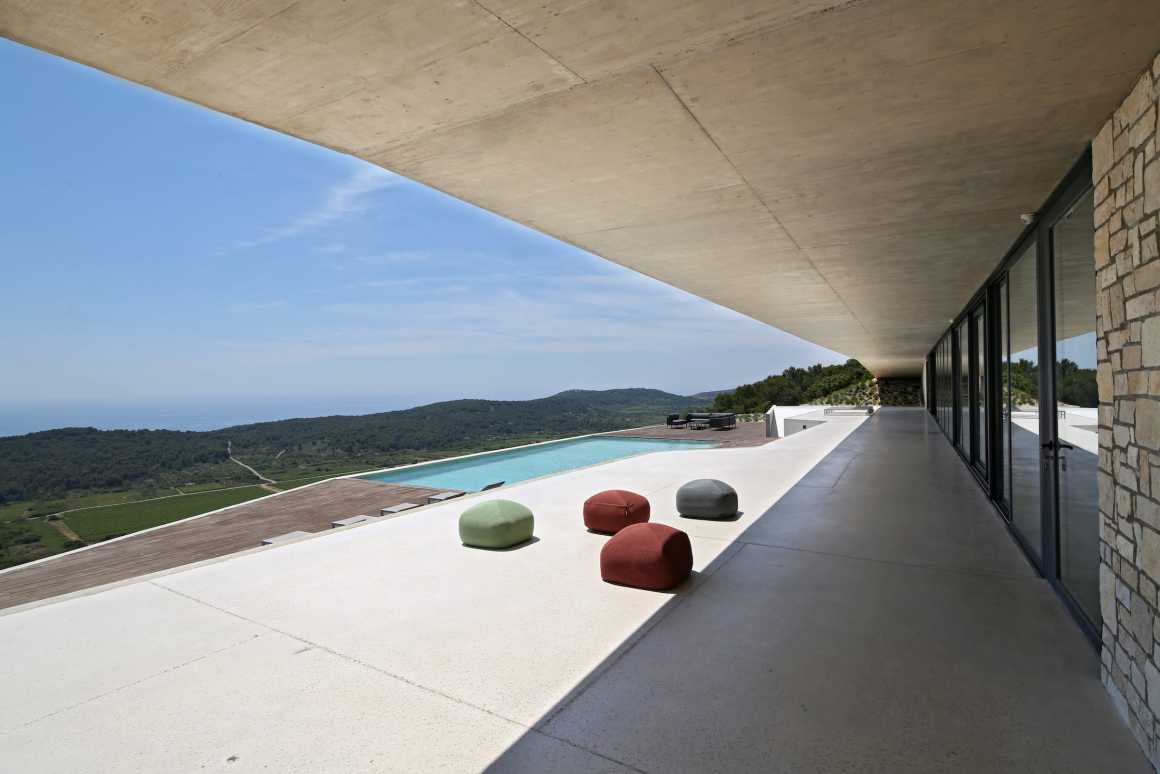

▼室内空间 Interior
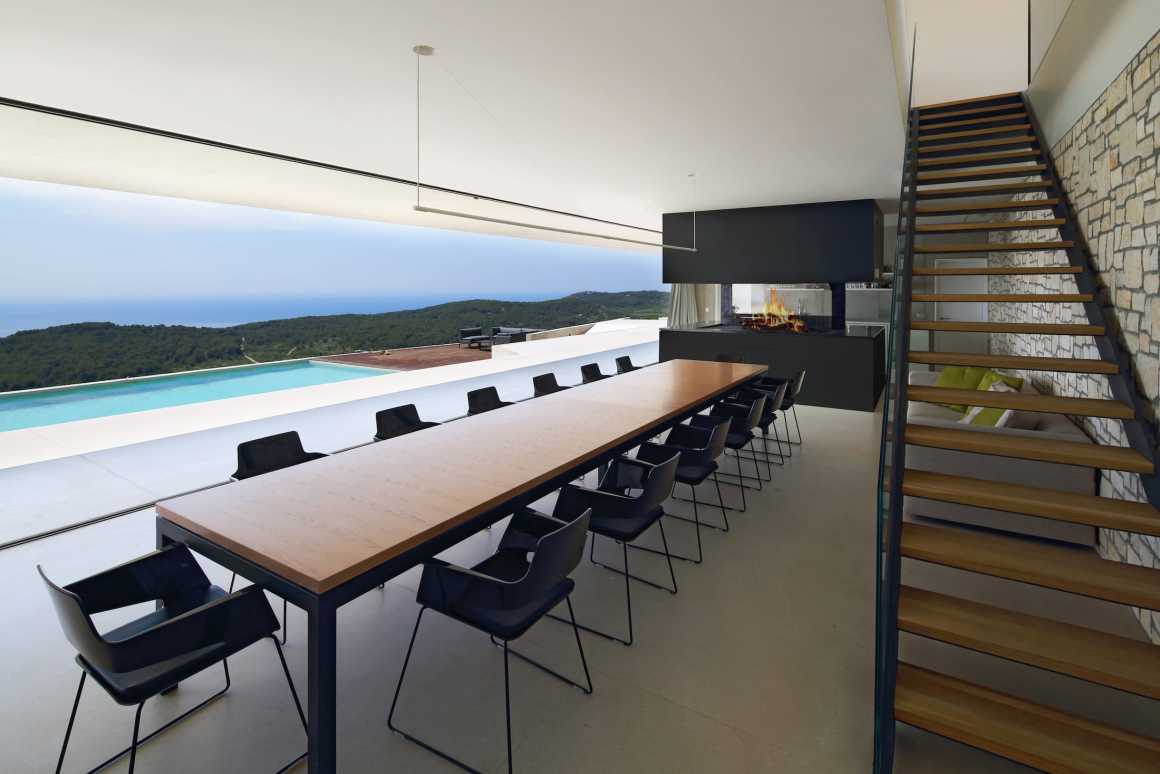
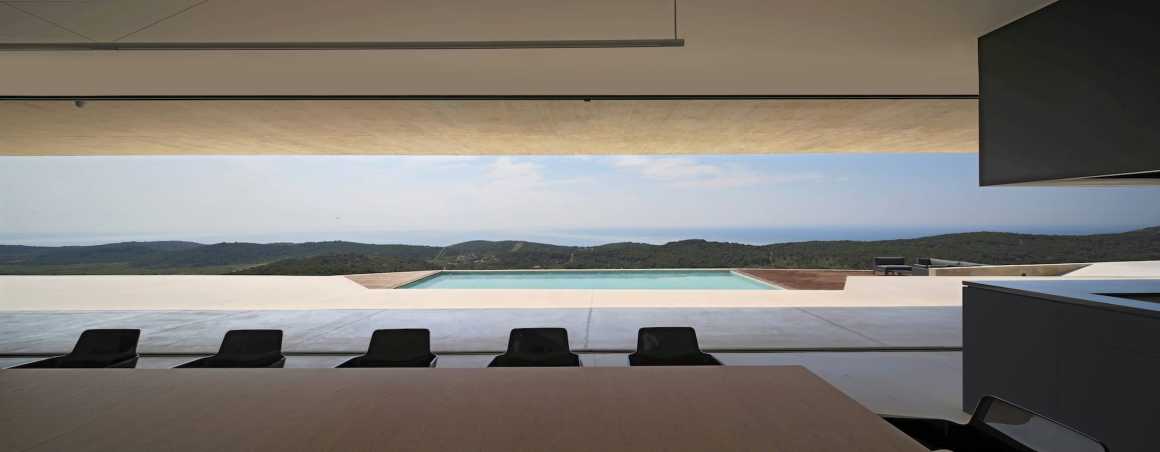
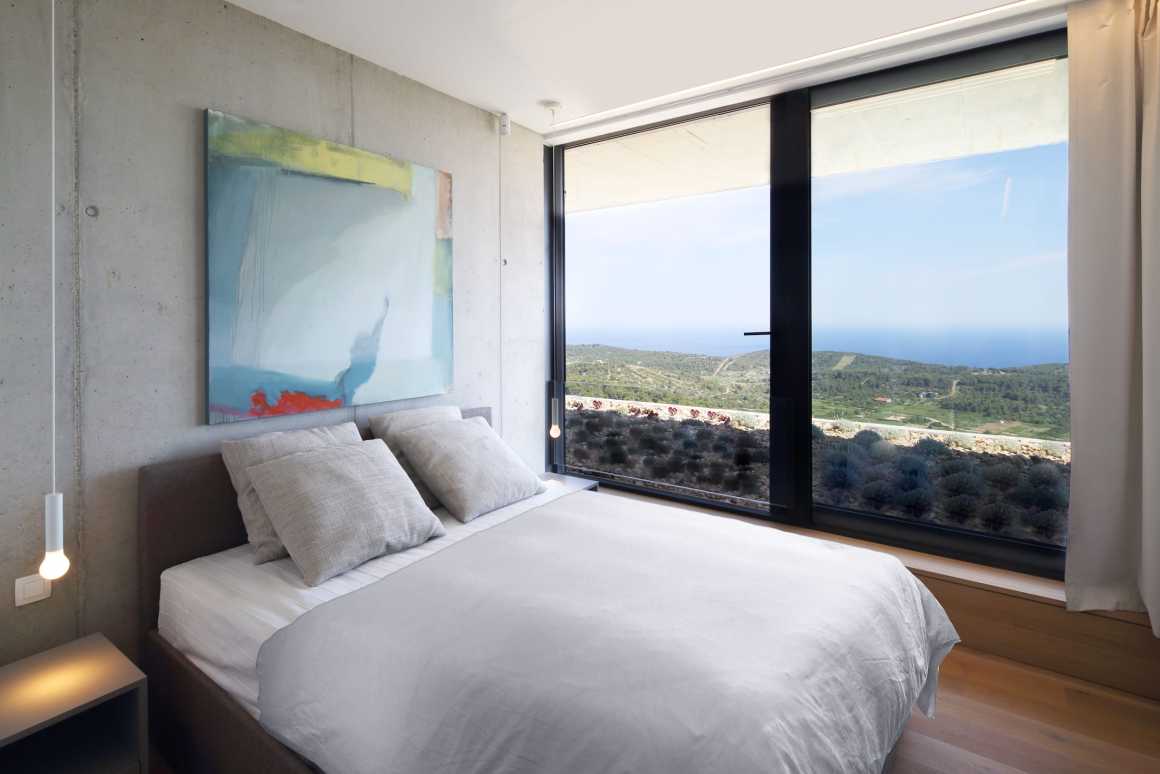
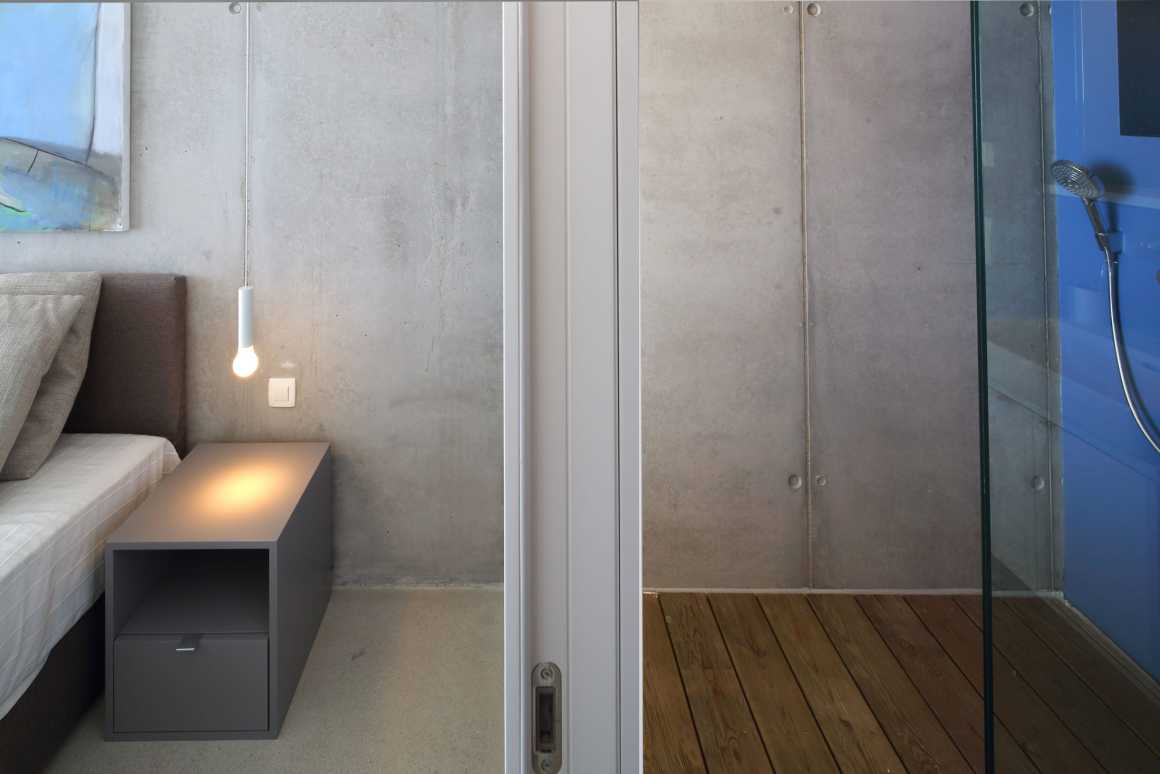
这种情况下产生的设计虽不引人注目,但足够巧妙,并创造了一种与新/旧石墙地形共生的关系。
The design that emerges from such conditions is unobtrusive, subtly, creates a symbiosis with the new/old stonewall topography.
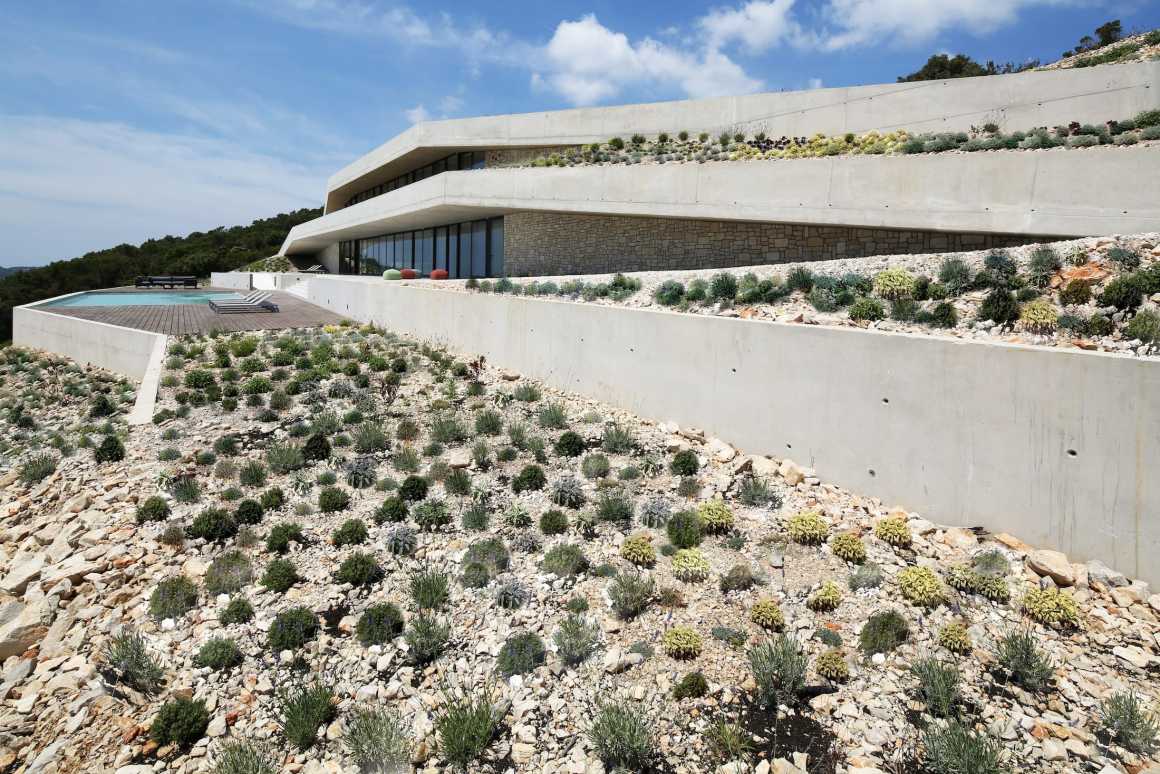
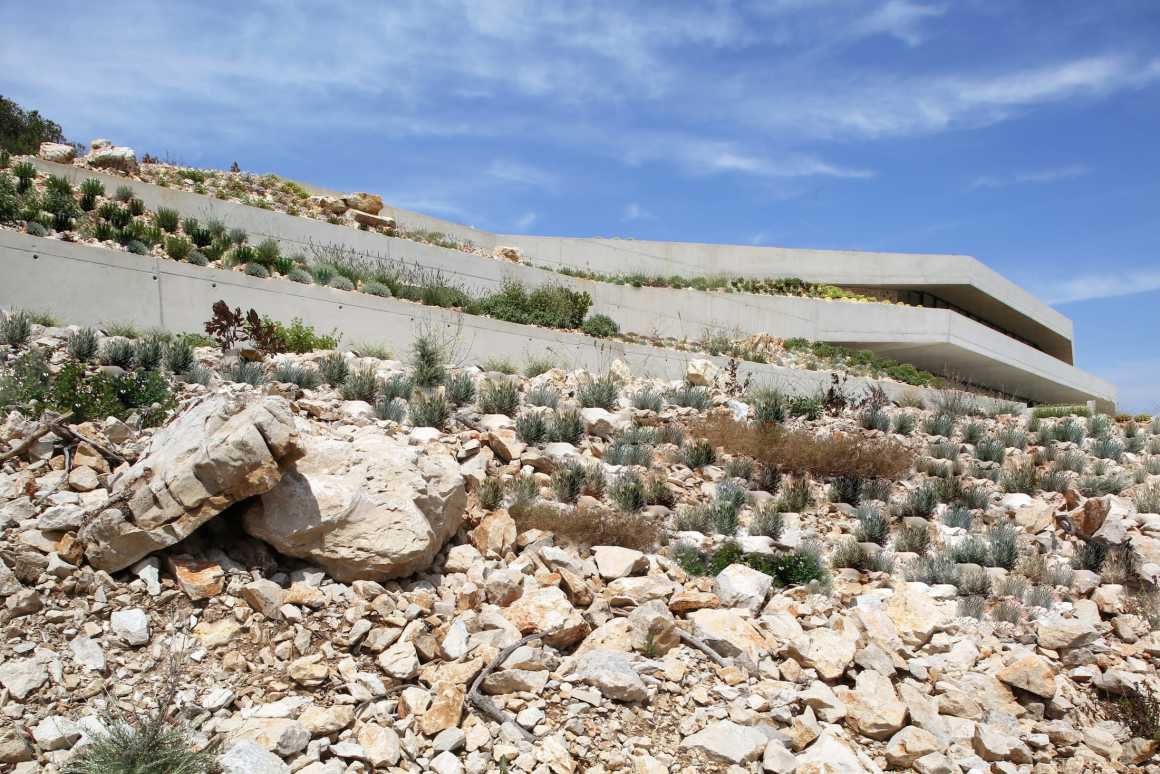

可持续性 SUSTAINABILITY
该项目中的建筑设计创新是指重新使用地中海典型的简单传统建筑技术,这是一种在高科技建筑时代常被遗忘和抛弃的东西,但实际上它完全足够满足现代人的需求。
在项目现场或更大范围内使用易于获得和可再生材料,可确保较低的运输和建设成本。南露台的平台上使用的是木材,因为木材具有极低的热传导性,可在夏季为人们提供一个令人愉悦的泳池平台。
该住宅100%能源自主:CSP系统与挖掘出的热容器(场地石材)可一起用于热水供应;光伏电池可获取住宅所需电力;生物气候导向设计——被动通风和制冷、住宅朝南-冬暖夏凉,可降低能耗;雨水循环可用于灌溉橄榄和房屋使用——自然过滤系统(根据重力原理-利用地形坡度);使用的材料与当地的气候条件相适应,可确保结构的寿命和最低限度的维护。
Innovation in architectural design in the sense of reinventing simple traditional construction technologies typical of the Mediterranean, something that is in times of hi-tech architecture, forgotten and abandoned, while it actually completely satisfies the needs of the modern man.
Easily available and renewable materials used from the site or extended location, ensure a lower cost of transportation and work. Wood is used on the deck on the south terrace because the wood has extremely low heat conduction, making it a pleasant pool deck surface use during the summer months.
This house boasts with its 100% energetic autonomy: CSP system is used with dug in heat containers (stones from the site) for hot water supply; Photovoltaic cells for getting the needed electricity; Low energy use due to the bio climate oriented design-passive ventilation and cooling, south exposed during the winter, protected during the summer; Recycling of rain water for the irrigation of olive and house use–systems of natural filters (on the principles of gravity–use of the terrain slope); Materials used are compatible to the local area and weather conditions and as such ensure the longevity of the structure and minimal maintenance.
▼概念方案 Concept scheme
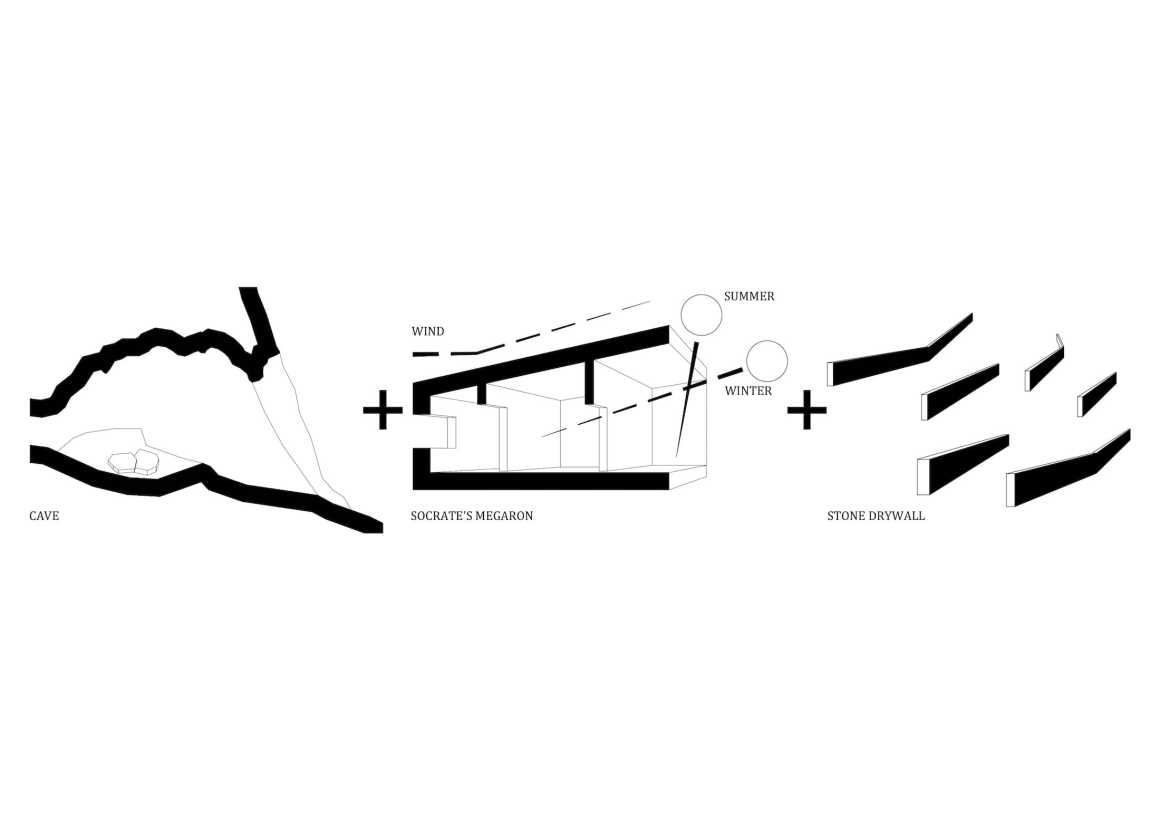
▼可持续性设计方案 Sustainability scheme
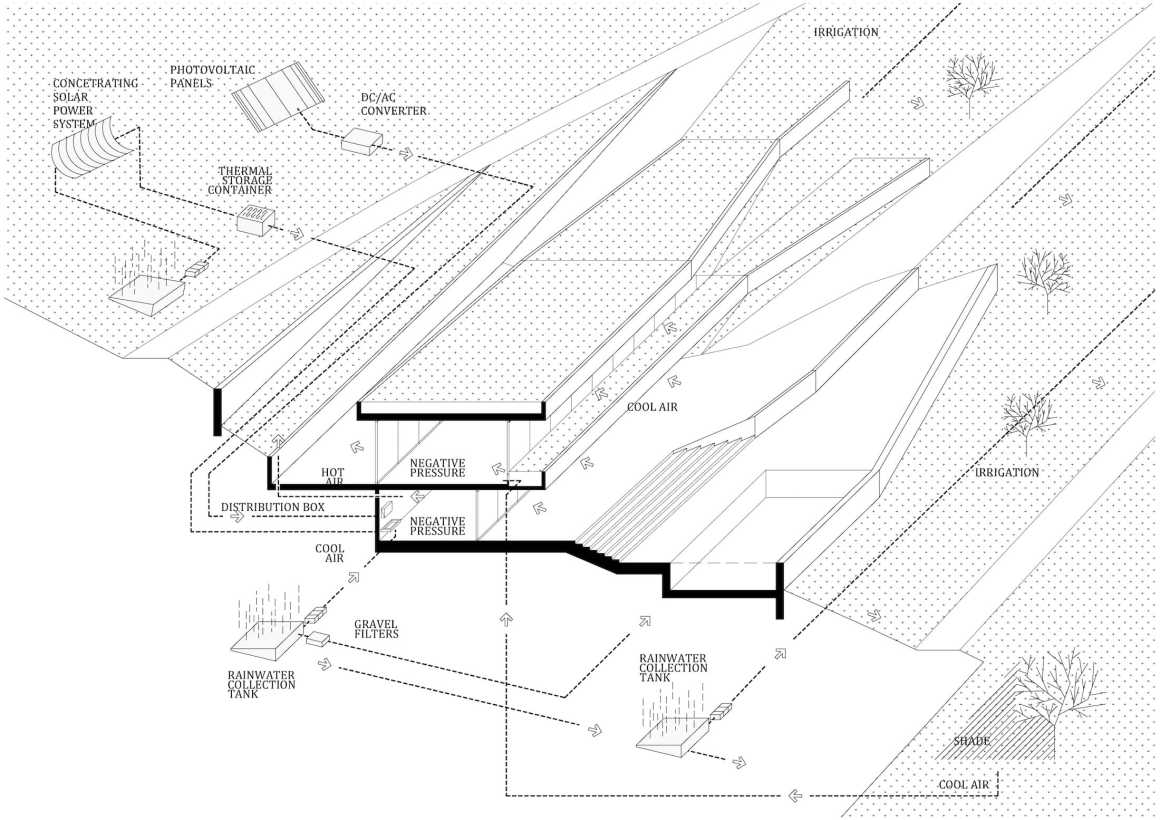
▼基地平面图 Site Plan
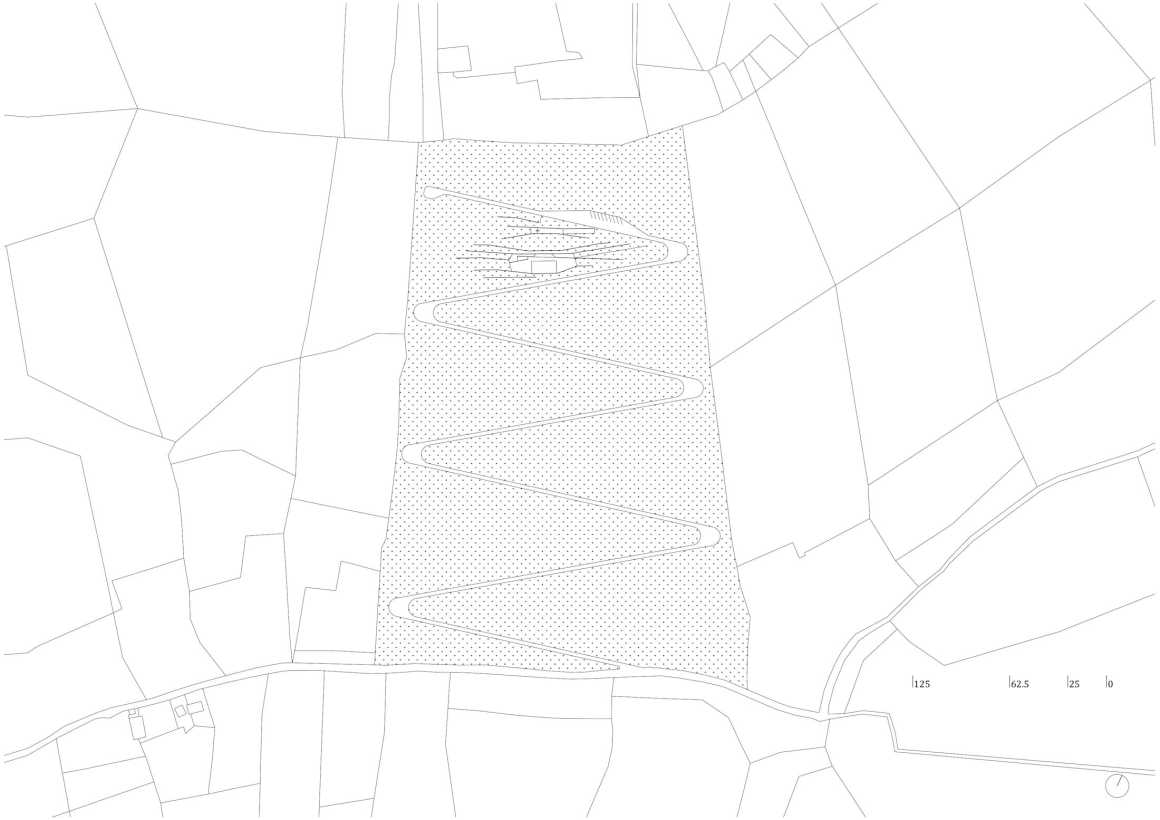
▼首层平面图 Ground floor plan

▼二层平面图 First floor plan
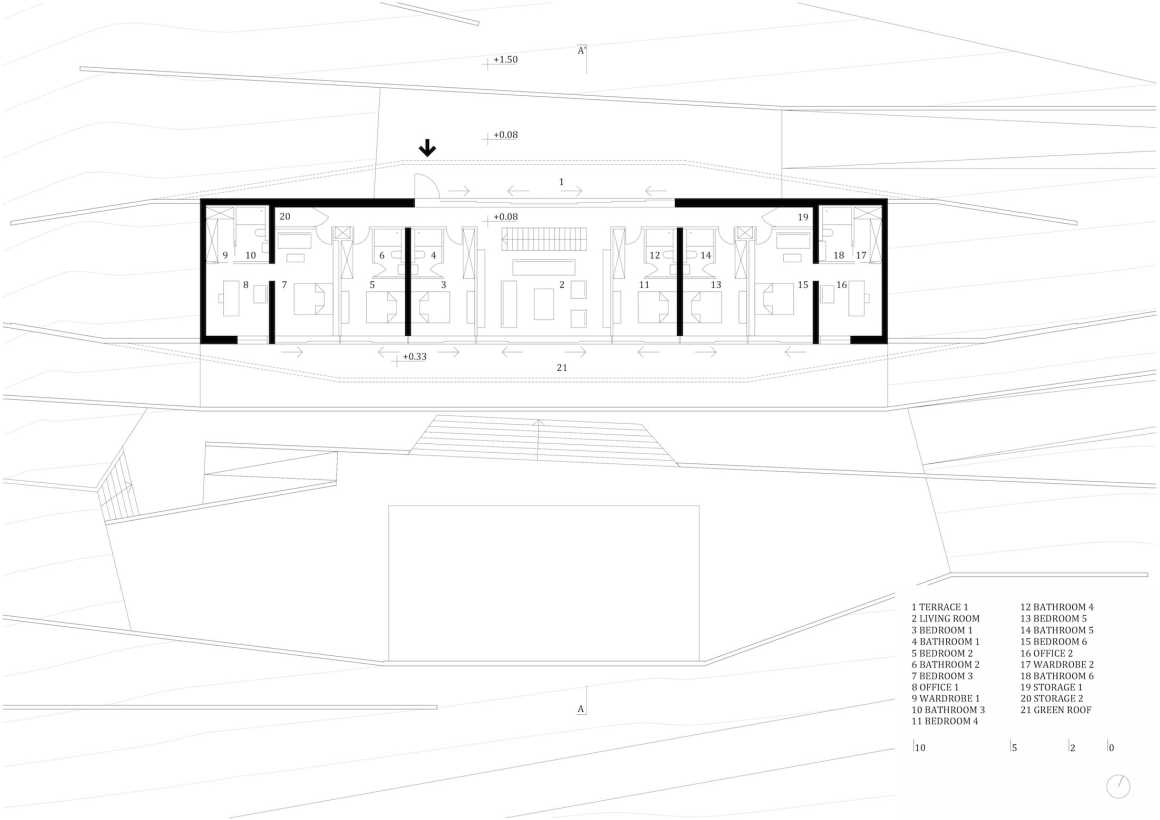
▼剖面图 Section
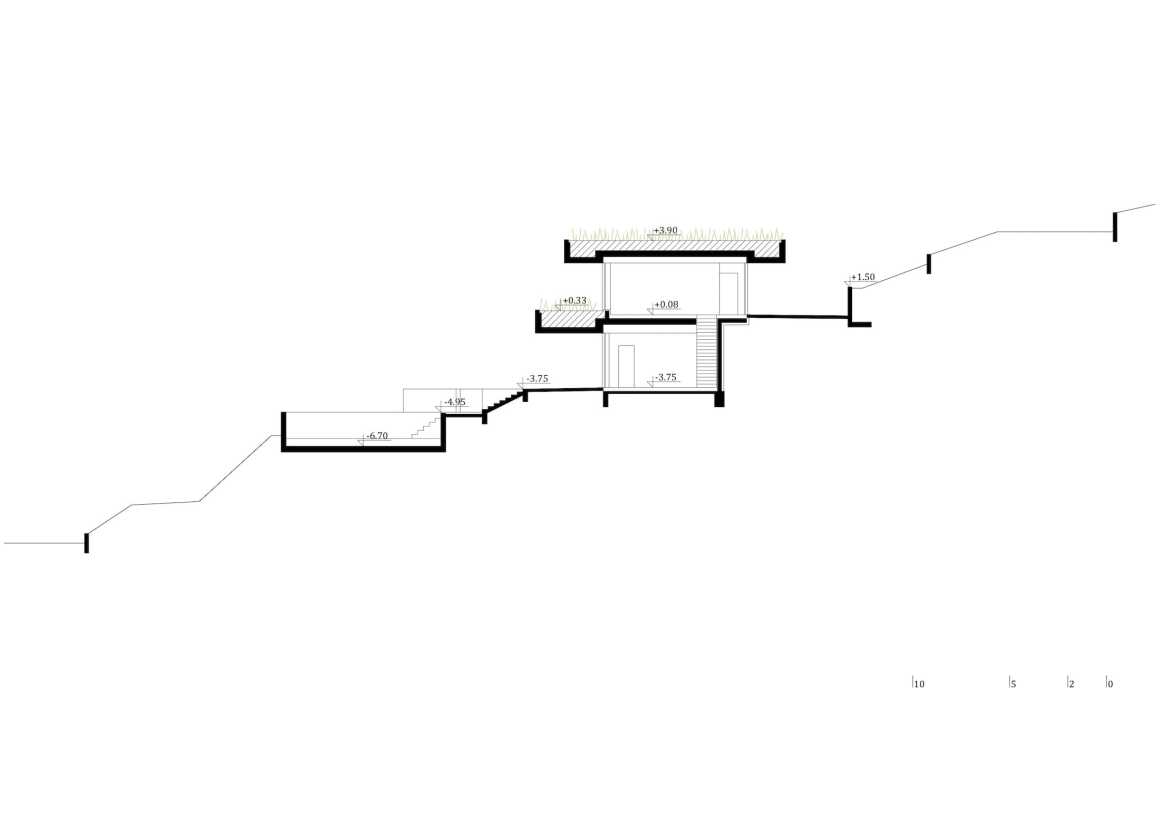
地点:克罗地亚 维斯岛
客户:私人
竣工日期:2016年12月
建筑面积:420平方米
造价:54万欧元
建筑设计:Davor Matekovic/PROARH
设计团队:Vedrana Jancic, Bojana Benic
结构设计:Branko Galić, MSc / Radionica statike有限公司
建筑物能源概念、建筑物理、建筑细节设计:Assist. Prof. Mateo Bilus, MEAU /萨格勒布大学建筑学院
主要承包商:GRIŽA građevinski obrt
照片:Miljenko Bernfest, Damir Fabijanić
奖项:World Architecture Festival, The Plan Award, The Architizer+Award, A’design Award
Location: Vis island, Croatia
Client: private
Completion date: December 2016
Built area: 420 m2
Costs: 540 000 eur
Architect: Davor Matekovic/PROARH
Design team: Vedrana Jancic, Bojana Benic
Structural Designer: Branko Galić, MSc / Radionica statike Ltd.
Building Energy Concept, Building Physics And Building Details Design:Assist. Prof. Mateo Bilus, MEAU / Faculty of Architecture, University of Zagreb
Main Contractor: GRIŽA građevinski obrt
Photo Credits: Miljenko Bernfest, Damir Fabijanić
AWARDS: World Architecture Festival, The Plan Award, The Architizer+Award, A’design Award
更多 Read more about: PROARH




说实话完全没觉得它匿于场地,反而像山体的一块儿疤痕。