本文由 Shma Company Limited 授权mooool发表,欢迎转发,禁止以mooool编辑版本转载。
Thanks Shma Company Limited for authorizing the publication of the project on mooool, Text description provided by Shma Company Limited.
Shma Company Limited:坐落在河道旁的豪华住宅“Kawa Haus”以随风飘动的竹子为设计灵感,“波浪花园”便应运而生。怀抱滨水的安宁与平静,景观交织形成宜居空间,带来耳目一新之感。
Shma Company Limited: Inspired by the flowing bamboo in the wind, “Kawa Haus” is a luxury residential project with a “wavy garden” situated by the canal. Embracing the waterfront’s peace and calmness, the landscapes are woven together, forming livable space with a refreshing atmosphere.
▼依靠着河道的“波浪花园” A “wavy garden” situated by the canal
入口庭院被设计成“竹亭”模样,一进入就吸引了人们的注意。流动的结构通过步道和顶棚建立起空间连接。
The entrance court is designed to resemble a “bamboo pavilion”, attracting our focus when arriving. This flowing structure creates space connection through the cover walkway and drop-off’s ceilings.
走进主花园,引人注目的艺术小品“旋流桥”吸引着居民的注意,它邀请人们来到建在停车场上方的“竹生活花园”。在这里,所有人都可以在室内共享空间和共享厨房中享受休闲时光,也可以在绿植成荫的户外露台上休息。在到达游泳池之前,园区小路继续引导人们来到芳香的学习空间——“香草园”。
Approaching the main garden, residents will notice the “swirling bridge,” a striking art piece in the garden, inviting us to the upper “Bamboo Living Garden”, built above parking lots. Here, all can enjoy leisure time through indoor Coworking and Co-kitchen, along with resting in the outdoor terrace among greenery. Trails then continue to the “herbs garden,” aromatic learning space before arriving at the swimming pool.
▼绿意盎然的户外露台 The outdoor terrace among greenery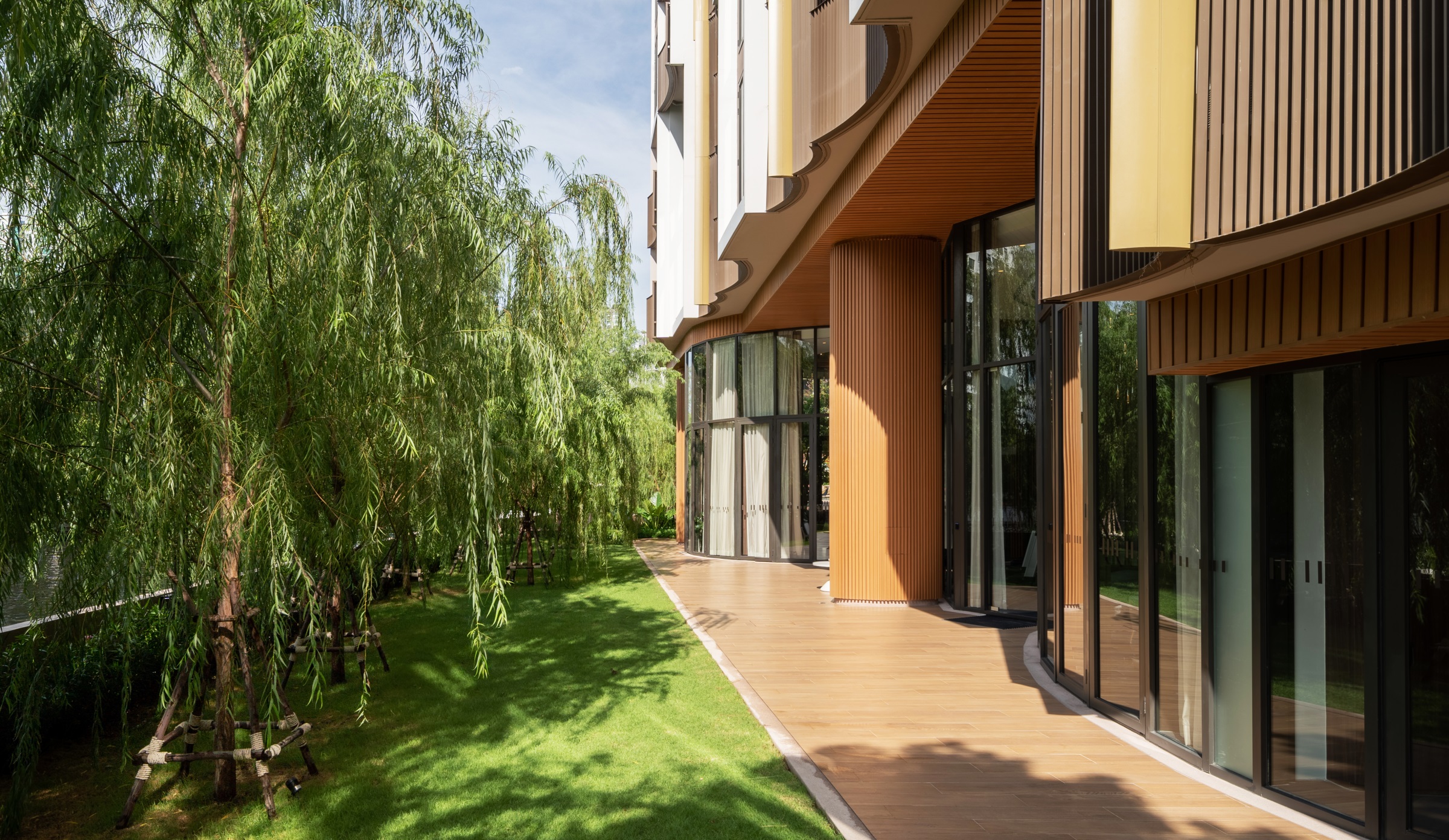
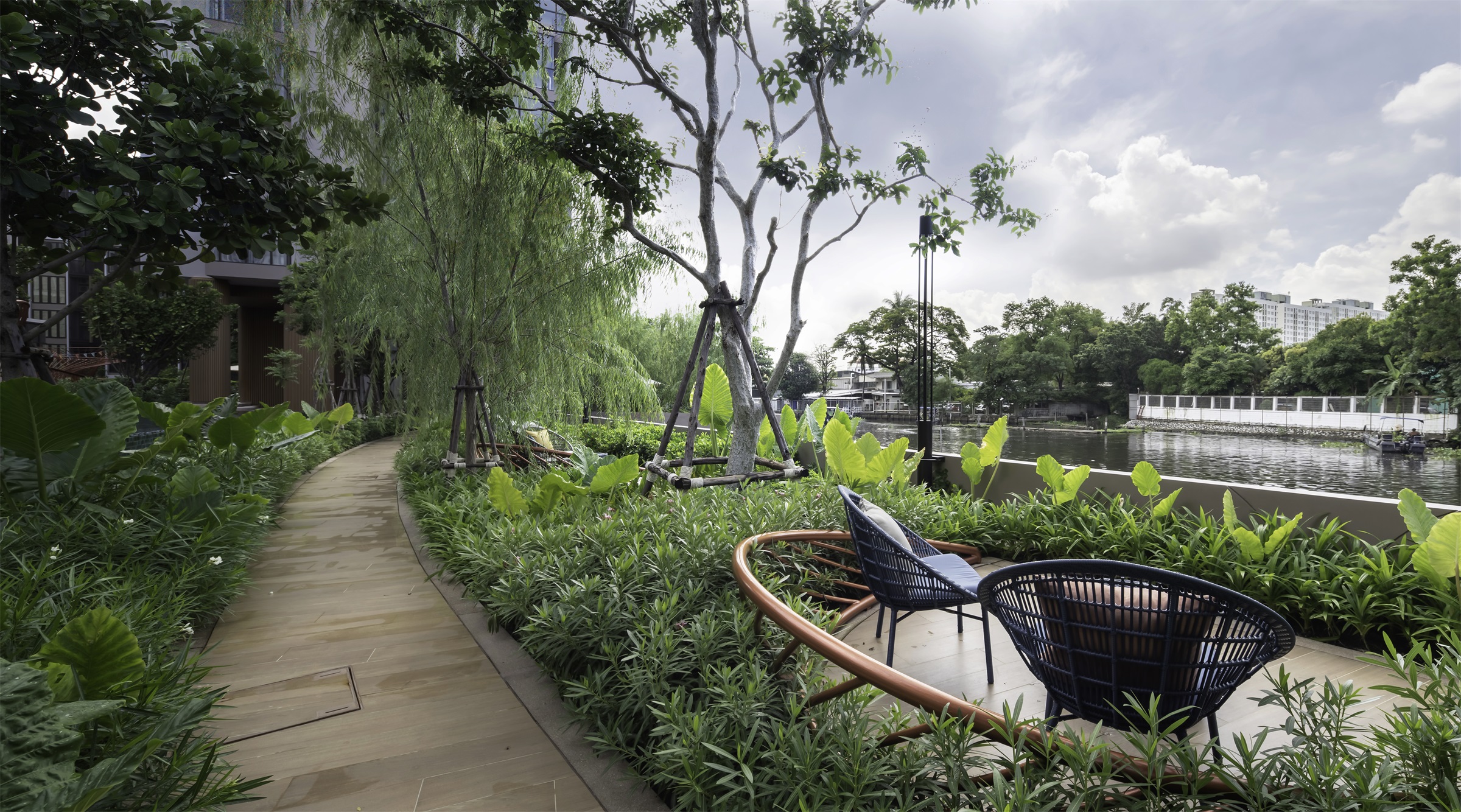
引人入胜的游泳池是Kawa Haus的主要空间,它将各个区域很好地连接在了一起,小型游泳池、按摩池、儿童泳池和“竹屋”旁的水下座椅次序排列,为欣赏外部的河道美景打开了视野。
The engrossing swimming pool tends to be the project’s main space that well connects every area together. It comprises Lap Pool, Jacuzzi Pool, Children Pool and Underwater Seatings beside “Bamboo Cabana,” arranged in descending order with an open view to the canal.
“竹亭”为各类活动的开展提供支持。此外,相邻“蕨类园”中的植物生长在环绕庭院的坡台上,在这里,人们可以在网状吊床、木制露台和日光浴台上休息,细细体会河道周围流动的水浪与风,与亲人共度美好时光。
There is also “Bamboo Pavilion,” where numerous activities occur, as well as the adjacent “Fern Garden” grown on berms that surround a courtyard. Here, people can spend their time with loved ones by resting on net hammocks, wooden terrace, and sunbathing terrace, observing the flowing waves and wind by the canal.
Kawa Haus葱郁的景观融合了溪流和飘动的竹子,为曼谷当地傍河住宅完美地提供了一种“慢生活方式”。
Kawa Haus is truly a lush landscape that blends the stream and flowing bamboo together, and perfectly offers “Slow Lifestyle,” amidst Bangkok Local Canal.
项目名称:Kawa Haus
地点:泰国曼谷
类别:住宅
设计时间:2017年
完成年份:2020年
客户/开发商:Sansiri
建筑设计:Bug Studio
室内设计:Bug Studio
摄影:Napon Jaturapuchapornpong
Name of Project: Kawa Haus
Location: Bangkok, Thailand
Category: Residential
Design Period: 2017
Completion Year: 2020
Client & Developer: Sansiri
Architect: Bug Studio
Interior Design: Bug Studio
Photographer: Napon Jaturapuchapornpong
更多 Read more about: Shma Company Limited


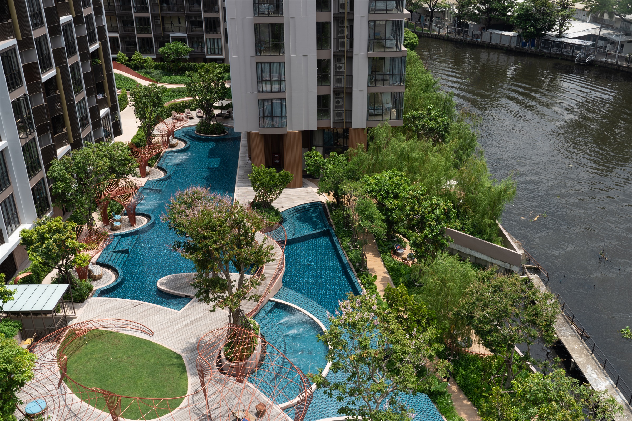
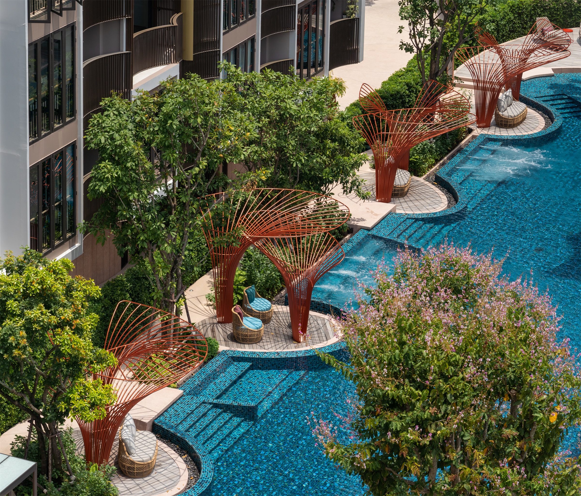


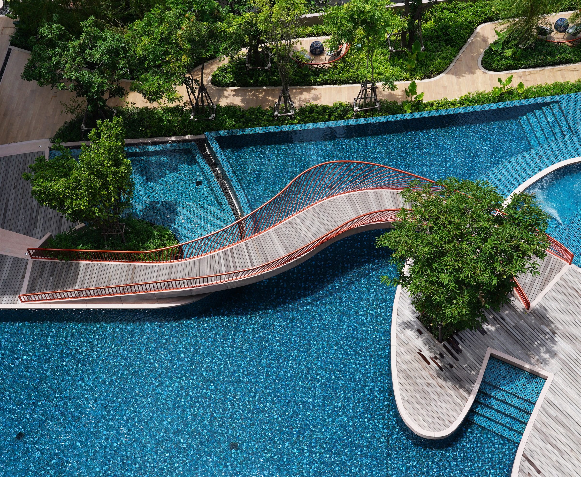
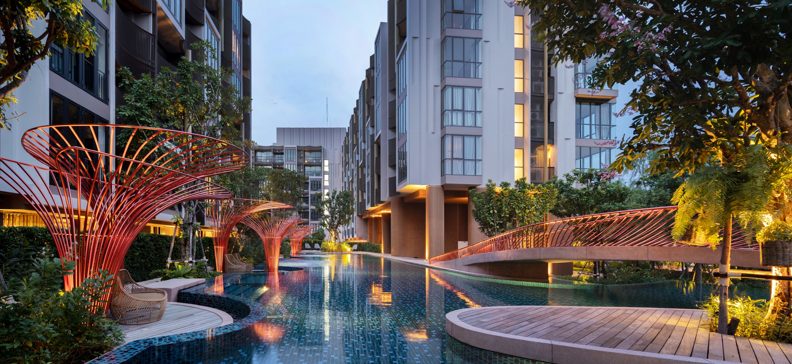
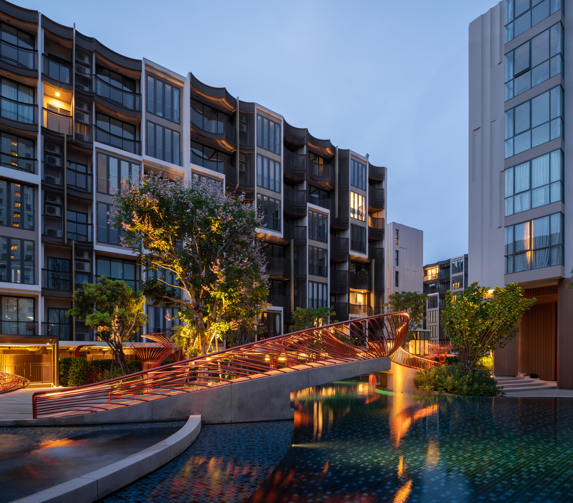
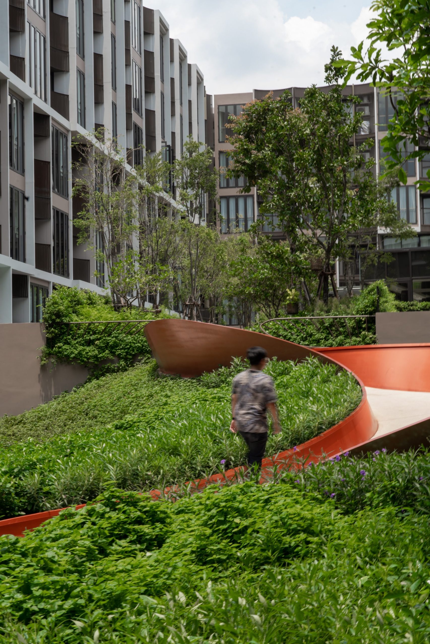
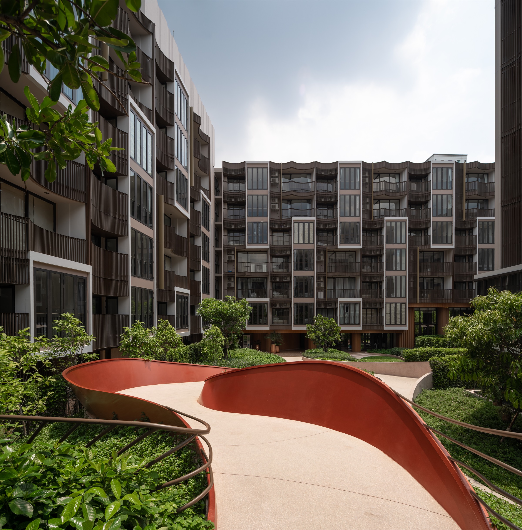
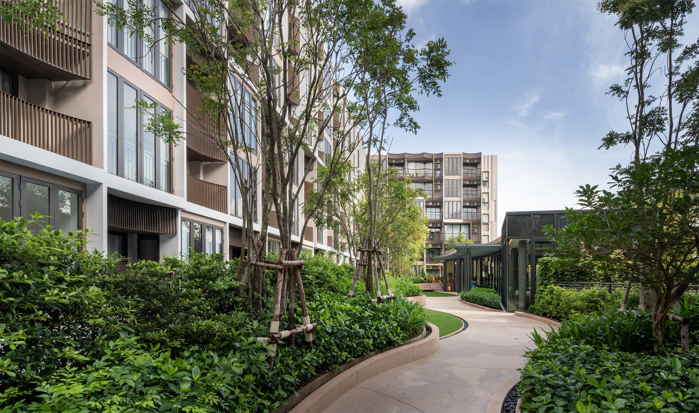
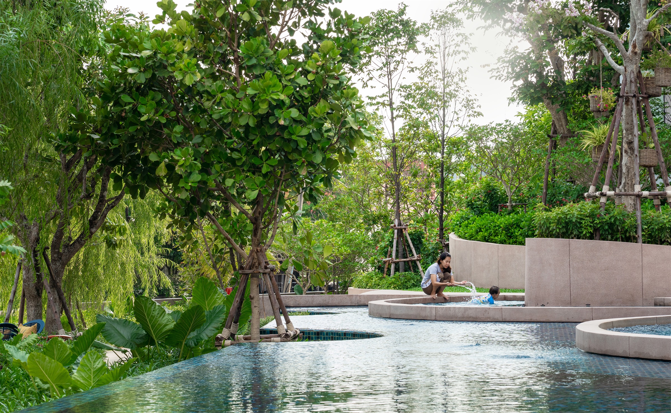
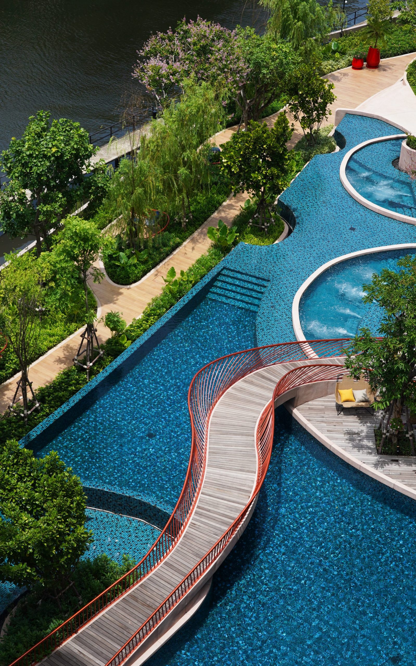

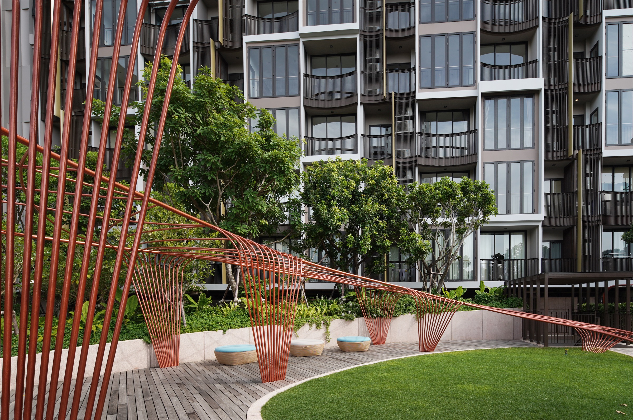
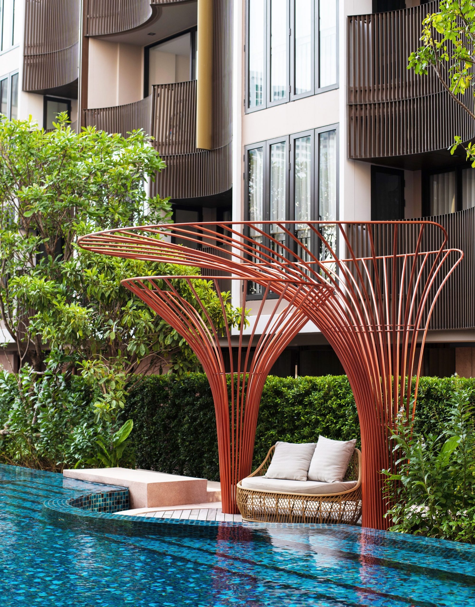





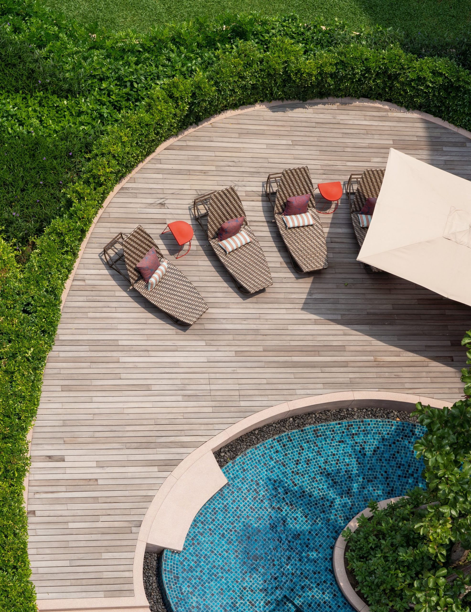


0 Comments