本文由 Central de Proyectos SCP 授权mooool发表,欢迎转发,禁止以mooool编辑版本转载。
Thanks Central de Proyectos SCP for authorizing the publication of the project on mooool, Text description provided by Central de Proyectos SCP.
Central de Proyectos SCP:考虑到图卢姆地区的多户住宅开发项目日益增多,该项目旨在建立具有归家感的新居住空间。除了重复的单元垂直堆叠之外,Kiki更是属于整体的,虽然各单元之间界定明确、各自独立,但它们组合在一起,形成了一个不可分割的建筑,一个更具渗透性的整体。
Central de Proyectos SCP:Given the growing offer of multifamily housing developments in the Tulum area, the project seeks to establish a group where the sense of community is returned. Beyond the repetition of vertically stacked repetitive products, Kiki is about belonging to the whole, where the units, although defined and independent, are understood in their relationship with each other forming an inseparable building, a porous and permeable monolith.
项目以3.60米的网状网格结构为基础,将住宅单元设计成可根据需求改变卧室数量的配置形式,提供26、52和78平方米的户型选择。这样一来,我们就可以在不同的楼层做减法,从而创建露台空间和可控的环境视野。
The project strategy is based on a reticular grid structure of 3.60 meters in which the housing units can be configured modularly from one to two bedrooms as required, providing products of 26, 52 and 78 square meters. This scheme allows us to generate subtractions at various levels to obtain terraces and controlled views of the context.
入口空间的大型公共走廊连接着建筑与街道,同时形成进入中央庭院的过渡空间。中央庭院将九个单元(可分为12个)组织在集合居民之间的社区空间附近,进而通向第三层的公共露台和游泳池,仿佛已将图卢姆丛林的绿意也连接了起来。
Access is achieved by a large public porch that connects the building with the street and serves as a threshold to access the central courtyard, which organizes the nine units (divisible to twelve) in quadrants around a community space among the inhabitants of the set, and which in turn leads to the public terrace and pool on the third level, connecting them with the Tulum jungle at treetop level.
与此同时,这种可塑式的解决方案还包括外露的结构和装饰性材料设计,以及与自然环境形成鲜明对比的当地树脂,以此体现出当地的手工工艺。
The plastic solution allows to express the local artisanal workforce, through apparent materials in structure and finishings, additioned with local tree resins whose tone contrasts with the natural context.
▼各层平面图 Floor Plan.
▼住宅立面图 Elevation.
▼住宅立面图 Section.
项目名称:Kiki Tulum
建筑设计:Central de Proyectos SCP
施工建设:Central de Proyectos SCP
公司网址:www.centraldeproyectos.com
联系邮箱:contacto@centraldeproyectos.com
公司地址:Calle 28 #96 entre 21 y 23 Col. Mexico CP 97125
项目地点:墨西哥 图伦姆
完成:2019年
建筑面积:913平方米
首席建筑师:Arq. Ana Laura Puig Casares, Arq. Eduardo Calvo Santisbón.
摄影:Eduardo Calvo Santisbón
结构工程:ADECSA.
设计-建造团队:Emmanuel Maza Pacheco, Cristina Sánchez Silveira, Roberto Puerto Romero, Juan Carlos Castilla Carrillo, Rubén Gamboa Ramírez.
Project name: Kikí Tulum
Architecture: Central de Proyectos SCP
Construction: Central de Proyectos SCP
website: www.centraldeproyectos.com
e-mail: contacto@centraldeproyectos.com
Address: Calle 28 #96 entre 21 y 23 Col. México CP 97125 Mérida, Yuc.
Project location: Tulum, Quintana Roo, México.
Year: 2019
Built area: 913 m2
Architects in charge: Arq. Ana Laura Puig Casares, Arq. Eduardo Calvo Santisbón.
Photography: Eduardo Calvo Santisbón
Structural engineering: ADECSA.
Design-build team: Emmanuel Maza Pacheco, Cristina Sánchez Silveira, Roberto Puerto Romero, Juan Carlos Castilla Carrillo, Rubén Gamboa Ramírez.
更多 Read more about: Central de Proyectos SCP


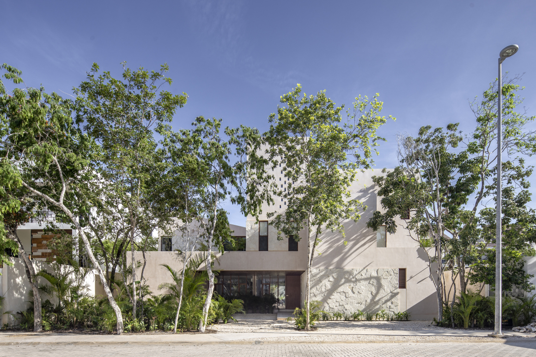
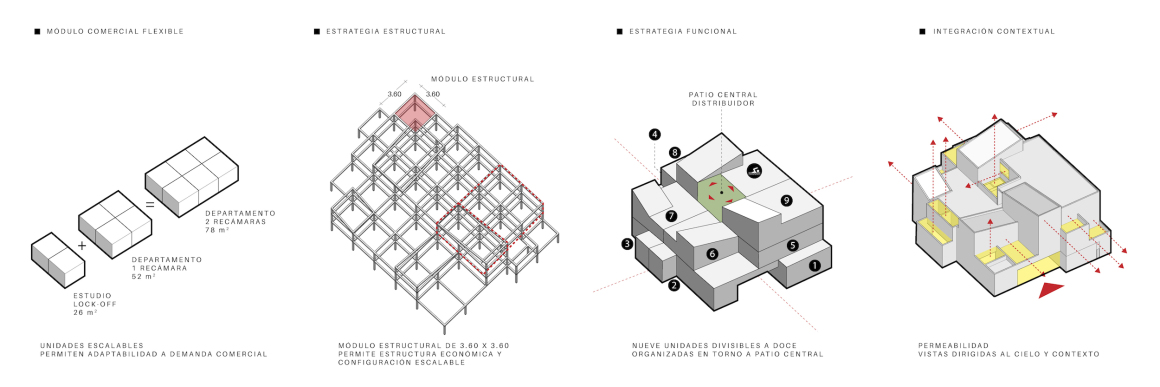
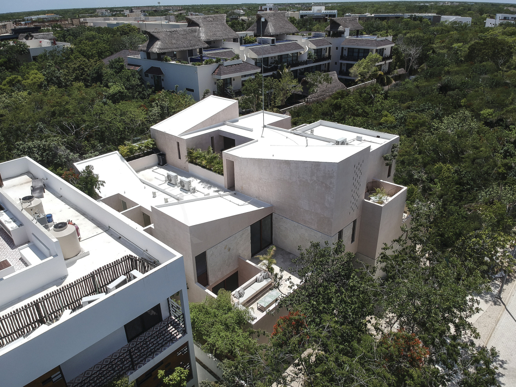
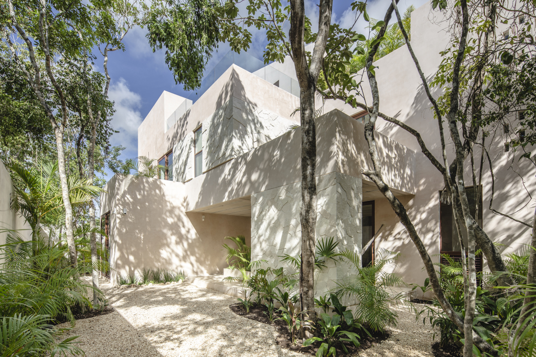

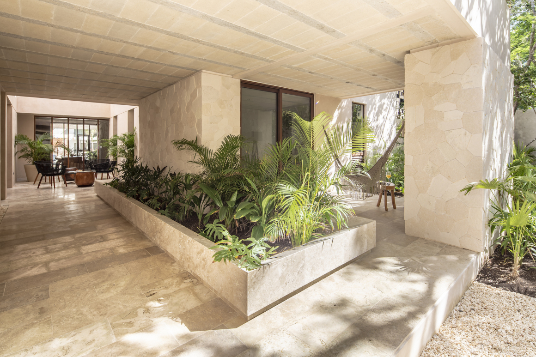
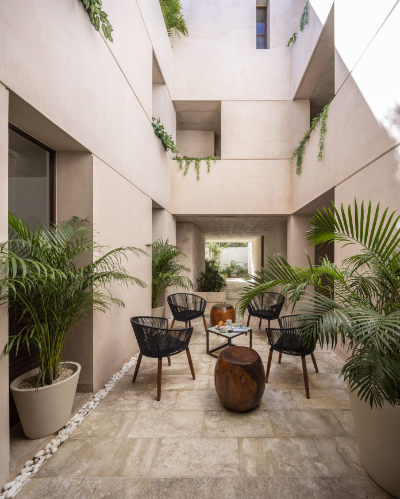
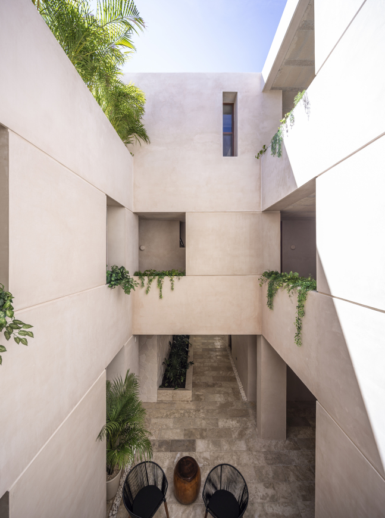
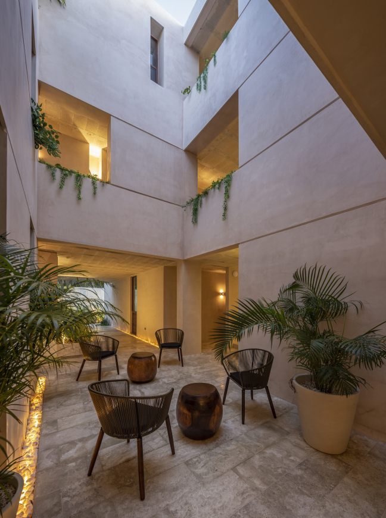
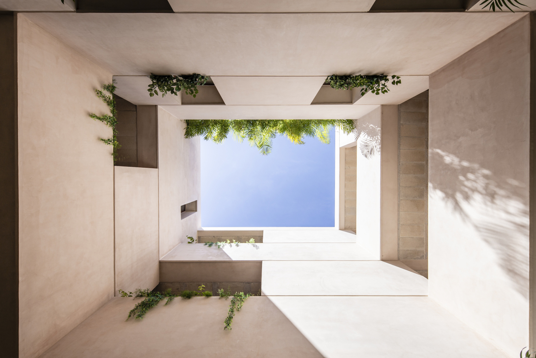
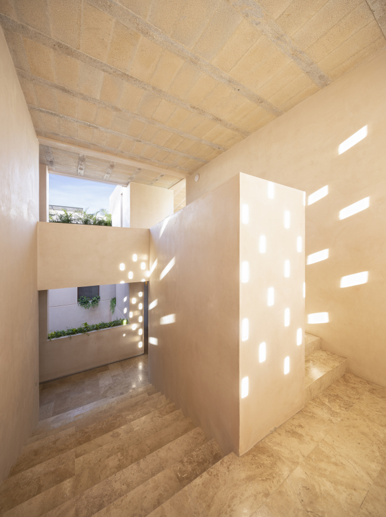
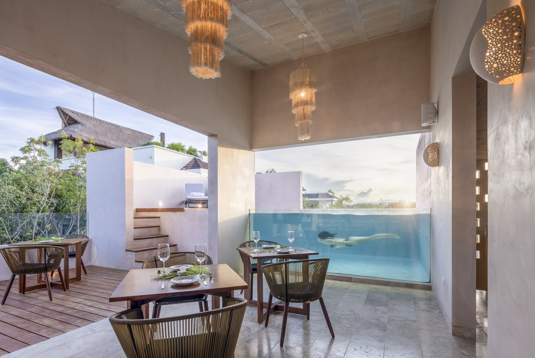
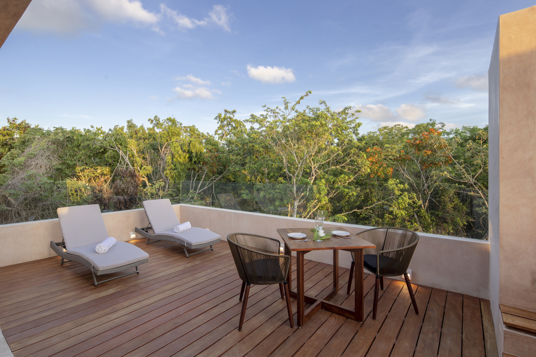
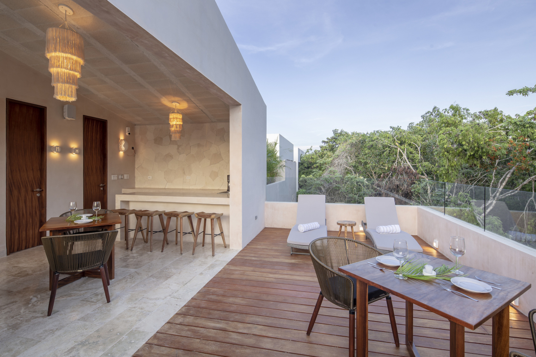
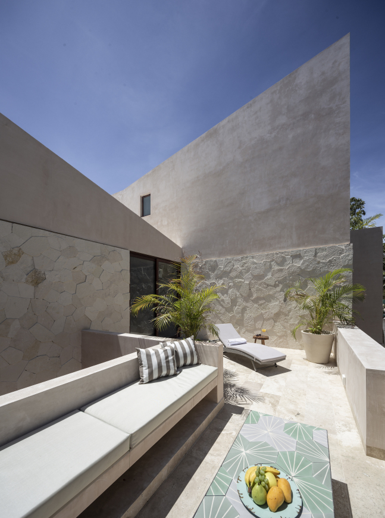
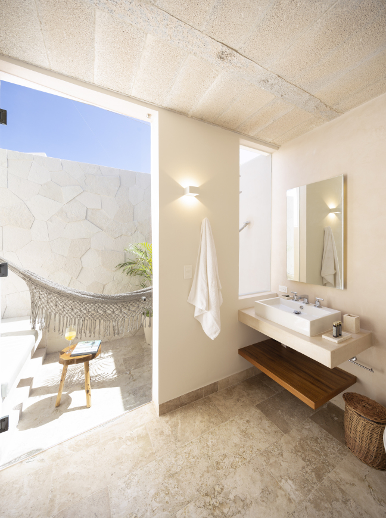

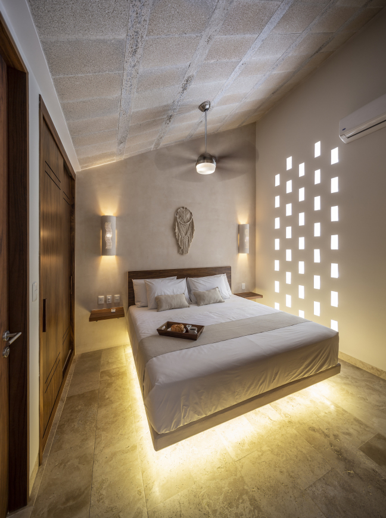
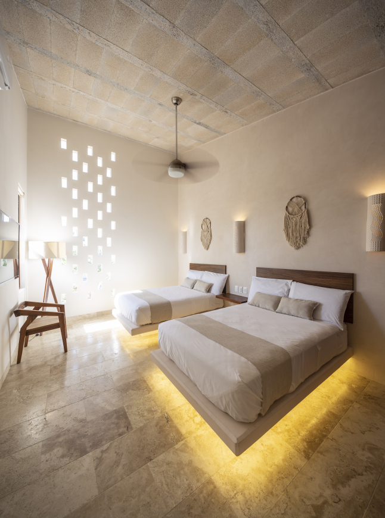
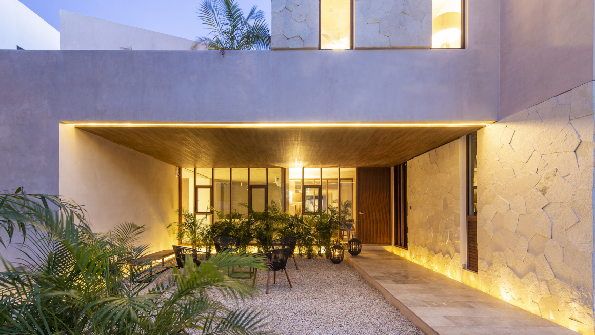
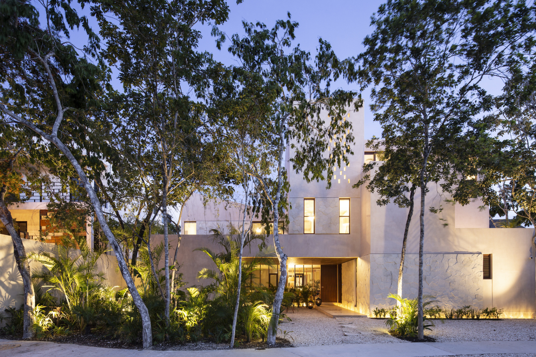
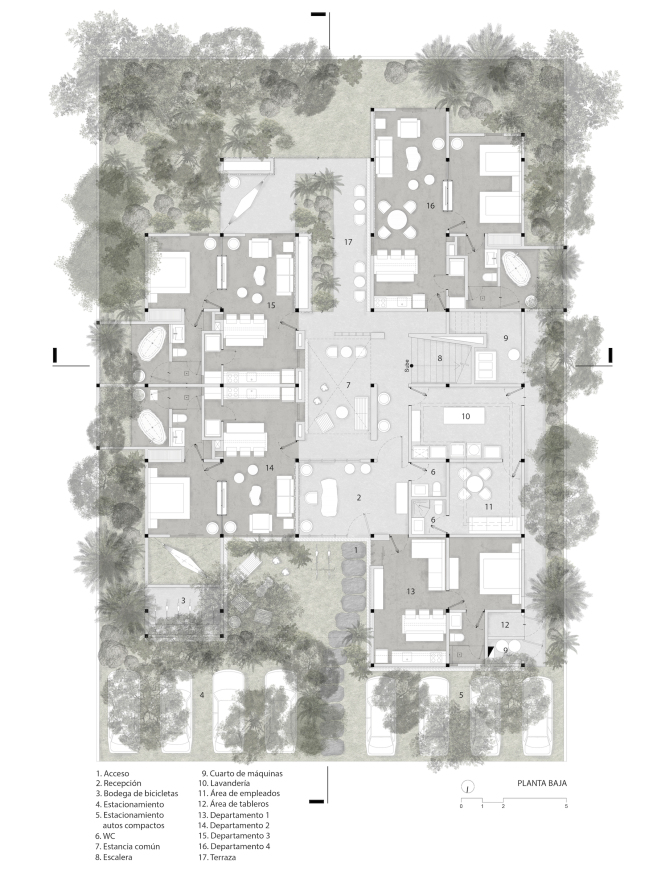
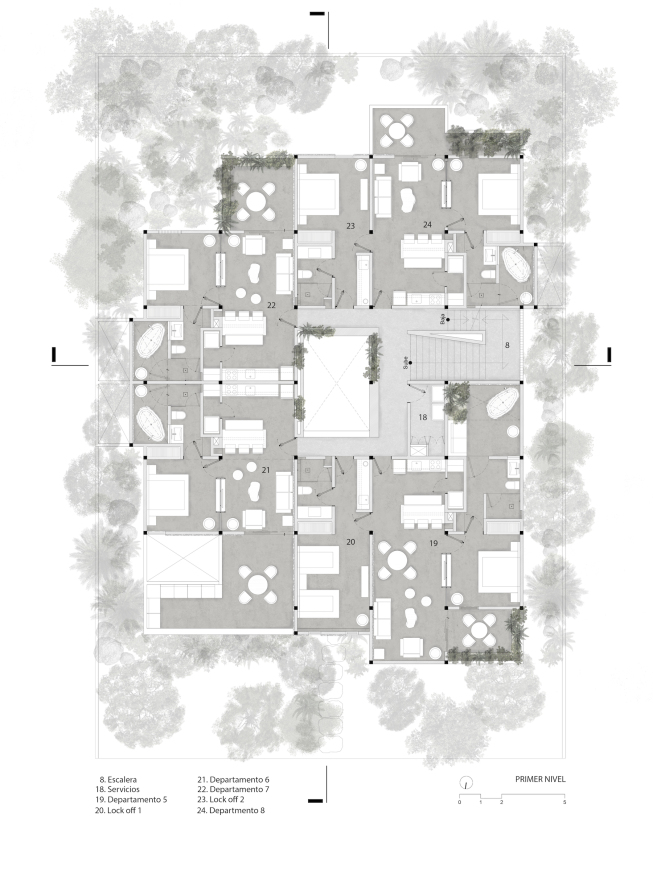
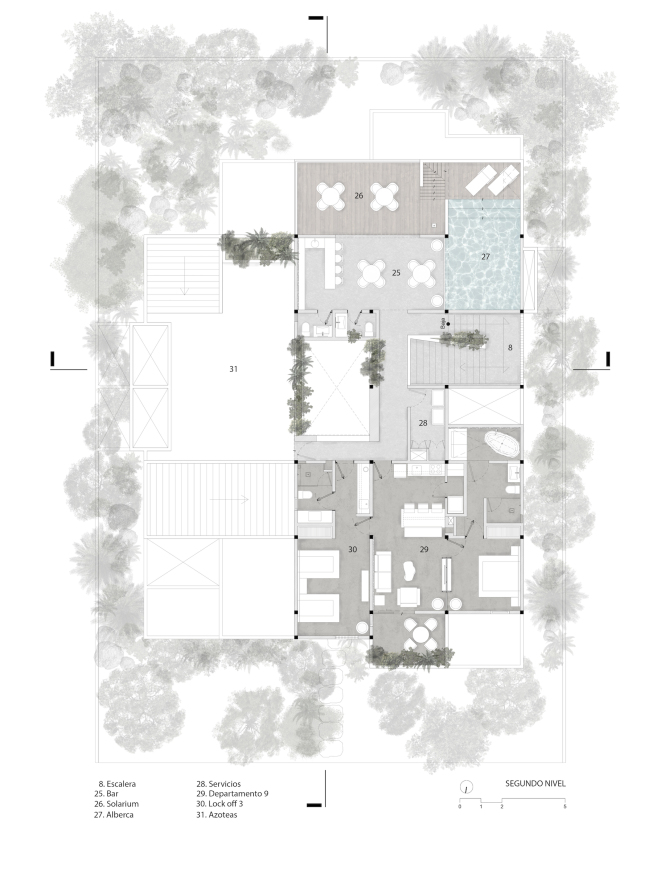


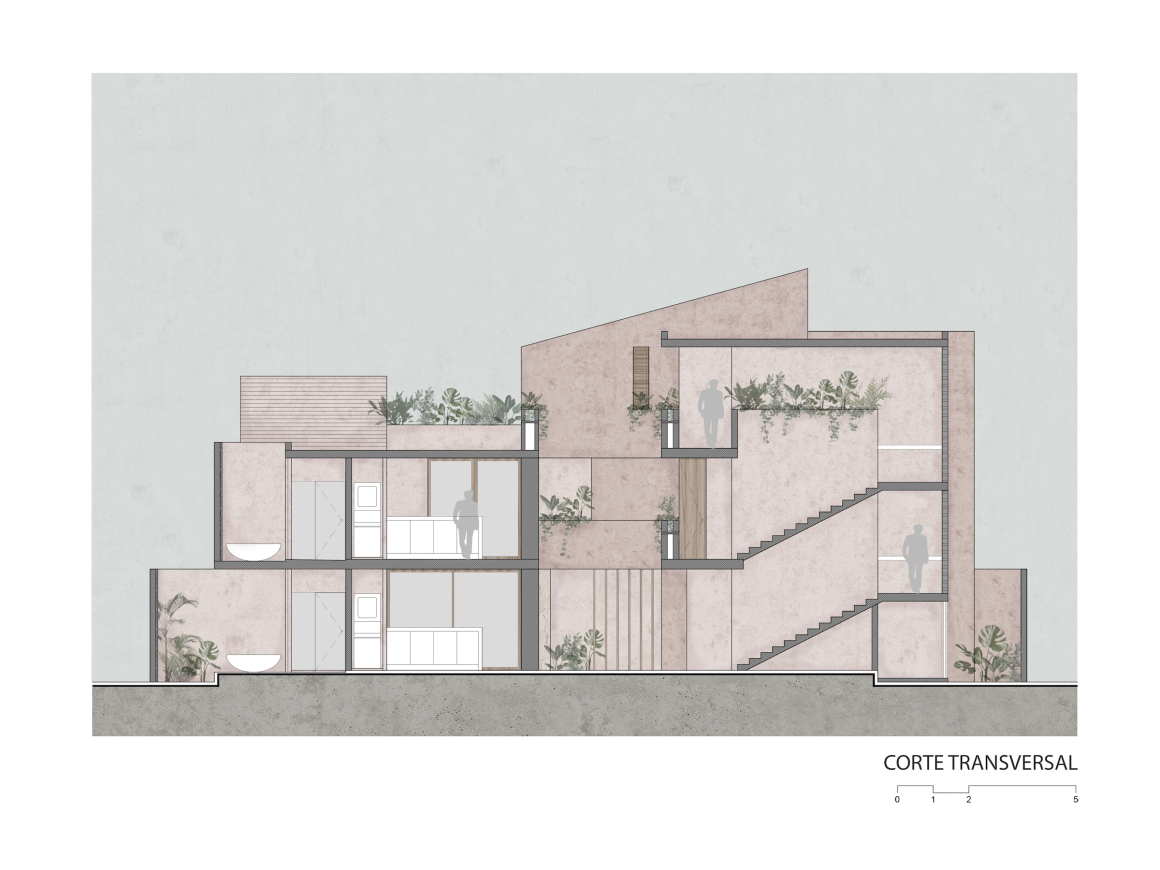


0 Comments