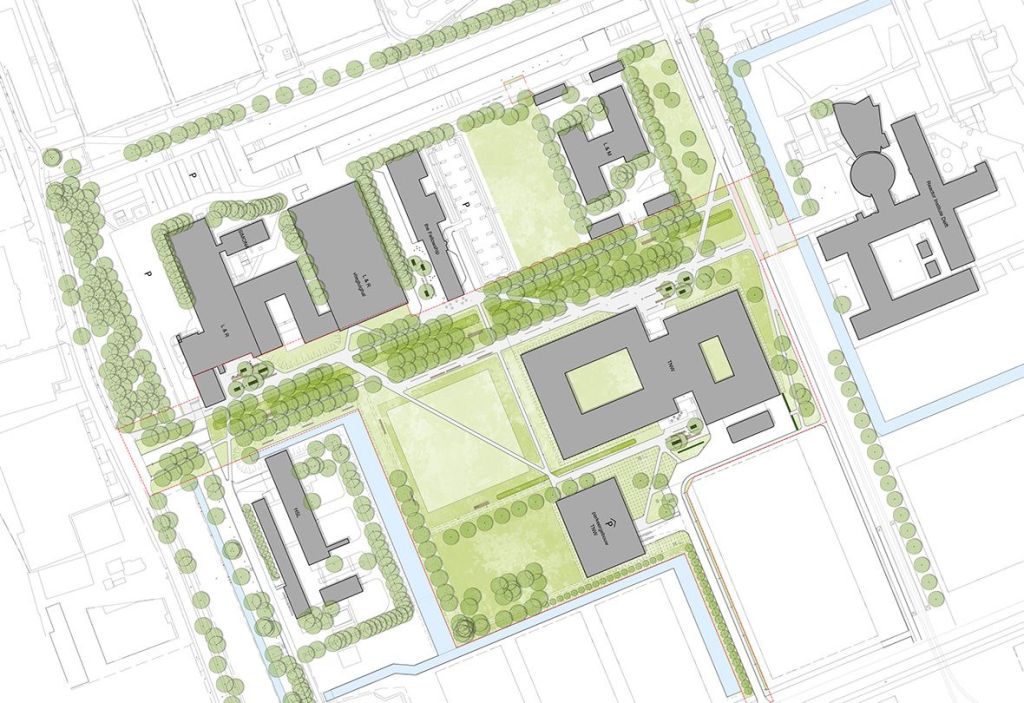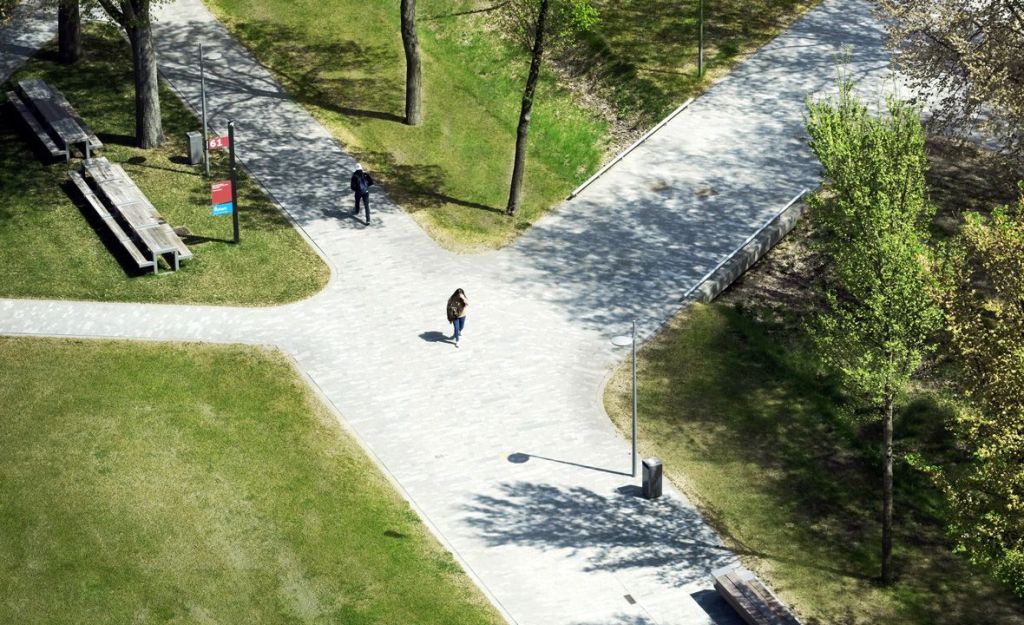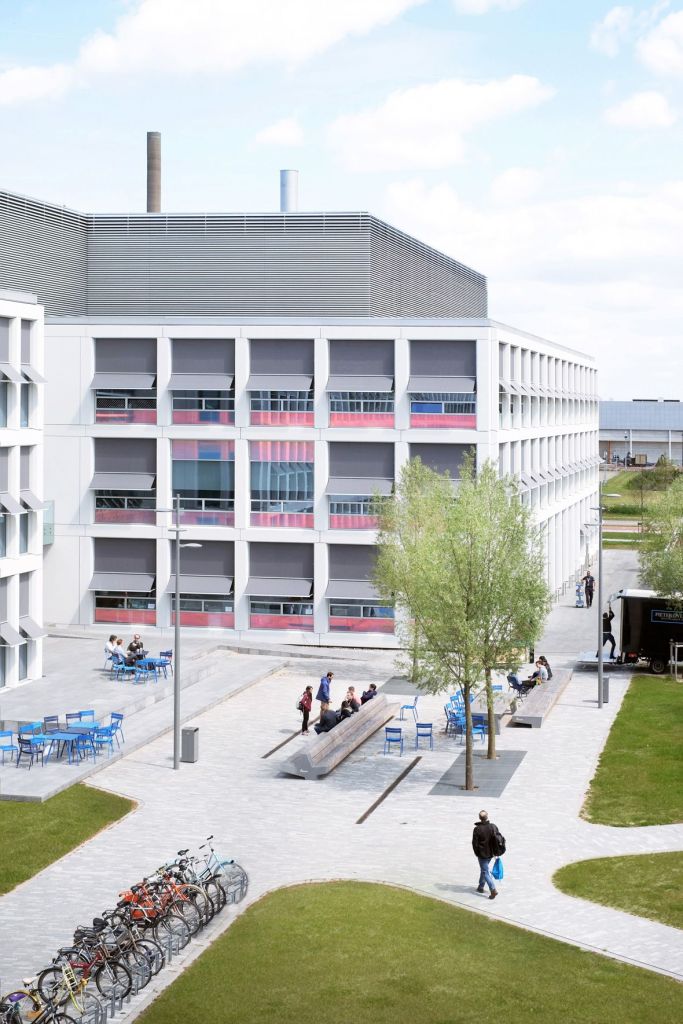TU Delft校区的Kluyverweg已改建为Kluyver公园。 Kluyver公园是连接各个学院的校园南部的新心脏。机动车辆已经让位给行人和骑车人共享的空间。这个公园位于校园这一区域的中心地带,是学生,老师和其他用户可以放松,散步和见面的未来地方。
The Kluyverweg on the TU Delft Campus has been transformed into the Kluyver Park. The Kluyver Park is the new heart of the southern part of the campus which connects the various faculties. Motorized traffic has given way to a shared space for pedestrians and cyclists. Located at the heart of this area of campus, the park is the future place where students, teachers and other users can relax, take a walk and meet each other.
沿着前Kluyverweg保留雄伟的树木结构是设计的主要起点。四排双排榆树形成了大规模的装订元素,并赋予克卢维尔公园它的魅力。一排排树木为大型公园地形提供了结构和氛围,同时也提供了阴影。公园的绿色外观是基于潜在的圩田景观。 treeline与圩田的角色相匹配:长线强调该地区的水平。此外,克卢维尔公园的主要景观成分是开花草滩,水元素和广阔的视野。
The preservation of the imposing tree structure along the former Kluyverweg serves as the main starting point for the design. The four double rows of elm trees form a binding element on a large scale and give the Kluyver Park its allure. The rows of trees give structure and atmosphere to the large park terrain and also offer shade. The park’s green appearance is based on the underlying polder landscape. The treeline matches the polder’s character: long lines emphasise the area’s horizontality. In addition, the main landscape ingredients of the Kluyver Park are flowering grass banks, water elements and an expansive view.
Kluyver公园及其周边环境根据“共享空间”原则进行装饰,行人和骑自行车的人在此共享铺设的室外区域。路径模式基于预期的行人和自行车路径,它们以逻辑方式相互连接建筑物。在入口之前,路径变宽为正方形。入口广场被设计为公共空间内的会议和工作场所,拥有美丽的树丛和特殊的座位装置。 “共享空间”和入口广场的铺设构成了一个可识别的单元,由灰色混凝土铺路石和顶层不同色调和饰面组成。这个路面提供了一个独特的街景,通过顶层的纹理变化,仍然具有公园的轻松气氛。
The Kluyver Park and its immediate surroundings are decorated according to the ‘shared space’ principle, where pedestrians and cyclists share the paved outdoor area with each other. The pathway pattern is based on the anticipated pedestrian and bike paths that mutually connect the buildings in a logical way. Before the entrances, the paths widen into squares. The entrance squares are designed as meeting and work places within the public space with beautiful clusters of trees and special seating installations. The paving of the ’shared space’ and entrance squares constitutes a recognisable unit and consists of grey, concrete paving stones with a top layer of different shades and finishes. This pavement provides a distinctive streetscape that, through the texture variation in the top layer, still has the informal atmosphere of a park.
这些建筑物的入口区域被设计为公共空间中的会议和工作场所,拥有美丽的树丛和特殊的座位装置。除了实木长椅和桌子之外,这个区域还包含可自由移动的椅子。椅子可以自由排列,并鼓励利用入口广场。
The buildings’ entrance areas are designed as meeting and work places in the public space with beautiful clusters of trees and special seating installations. In addition to solid wooden benches and tables, this area also contains freely movable chairs. The chairs can be arranged freely and animate the use of the entrance squares.
Wadis已经建在公园里,可持续的雨水循环和渗透。为了建立教员建筑之间的良好关系,桥梁已建成在瓦楞纸上。 Kluyver公园可以容纳不同类型的植物和动物。草药植物,银行和沟渠在此扮演重要角色。这些结构允许生态交换(干和湿)发生。此外,围绕应用科学(AS)的新教学大楼建设了水路。通过将这些绿色和蓝色的空间功能相互连接,创建了一个错综复杂的生态网络。
Wadis have been built in the park for sustainable rain water circulation and infiltration. In order to create good connections between the faculty buildings, bridges have been built over the wadis. The Kluyver Park can accommodate different types of plants and animals. The herbal vegetation, banks and ditches play an important role in this. These structures allow ecological exchange (dry and wet) to occur. In addition, waterways have been constructed around the new faculty building for Applied Sciences (AS). By connecting these green and blue spatial functions to each other, an intricate ecological network is created.
Kluyver公园是校园内第一个遵循TU Delft校园愿景和karres+brands公共空间工具箱设计原则的项目。 这些设计原则的实施形成了校园生活的原则。
The Kluyver Park is the first project on the campus that follows the design principles of the TU Delft Campus Vision and the karres+brands designed Public Space Toolbox. The implementation of these design principles shapes the campus living principle.
还请访问代尔夫特理工大学的校园愿景网站。
Please also visit the TU Delft’s campus vision website.
项目名称:克鲁维公园
项目类型:公园
位置:荷兰
面积: 6.5公顷
设计年份: 2012 – 2015
建设年份: 2015 – 2016
客户: 代尔夫特工业大学
景观设计:karres+brands
Project name: Kluyver Park
Project type: Park
Location: Netherlands
Area: 6.5ha
Design: 2012 – 2015
Construction: 2015 – 2016
Client: Delft University of Technology / FMVG
Landscape:karres+brands
























0 Comments