本文由 ingenhoven architects 授权mooool发表,欢迎转发,禁止以mooool编辑版本转载。
Thanks ingenhoven architects for authorizing the publication of the project on mooool. Text description provided by ingenhoven architects.
ingenhoven architects:日前,欧洲最大的绿色立面建筑,已正式宣告落成。作为科博根2号商业办公大楼的关键元素,该建筑共有总长达8千米的角树篱笆,里面所植植物超过3万株,为杜塞尔多夫市中心大规模城市更新项目画上了圆满的句号。
把尽可能多的绿色回馈给城市,这是ingenhoven architects几十年来在不同气候区一直在努力完成的任务。他们凭借这种超级绿色的设计理念,结合全面的可持续发展方法,设计了这个拥有欧洲最大绿色立面的建筑,为城市应对气候变化提供了前瞻性的解决思路。与此同时,该建筑也象征着一种城市模式的转变,即从汽车时代向以人为本的规划转变。
ingenhoven architects:8 kilometres of hornbeam hedges, over 30,000 plants – Europe’s biggest green facade is a key element of the Kö-Bogen II commercial and office building – and is now complete. The ensemble marks the conclusion of an extensive urban renewal project in the heart of Düsseldorf.
Kö-Bogen II also represents a paradigm shift: from an urban perspective, it signals a departure from the automotive era and a turn towards people- oriented planning. And with Europe’s largest green facade, it offers a forward-thinking urban response to climate change. Giving back as much green as possible to the city is a task that ingenhoven architects have been working on for decades and across different climate zones. With its supergreen® concept, the office is taking a comprehensive approach to sustainability.
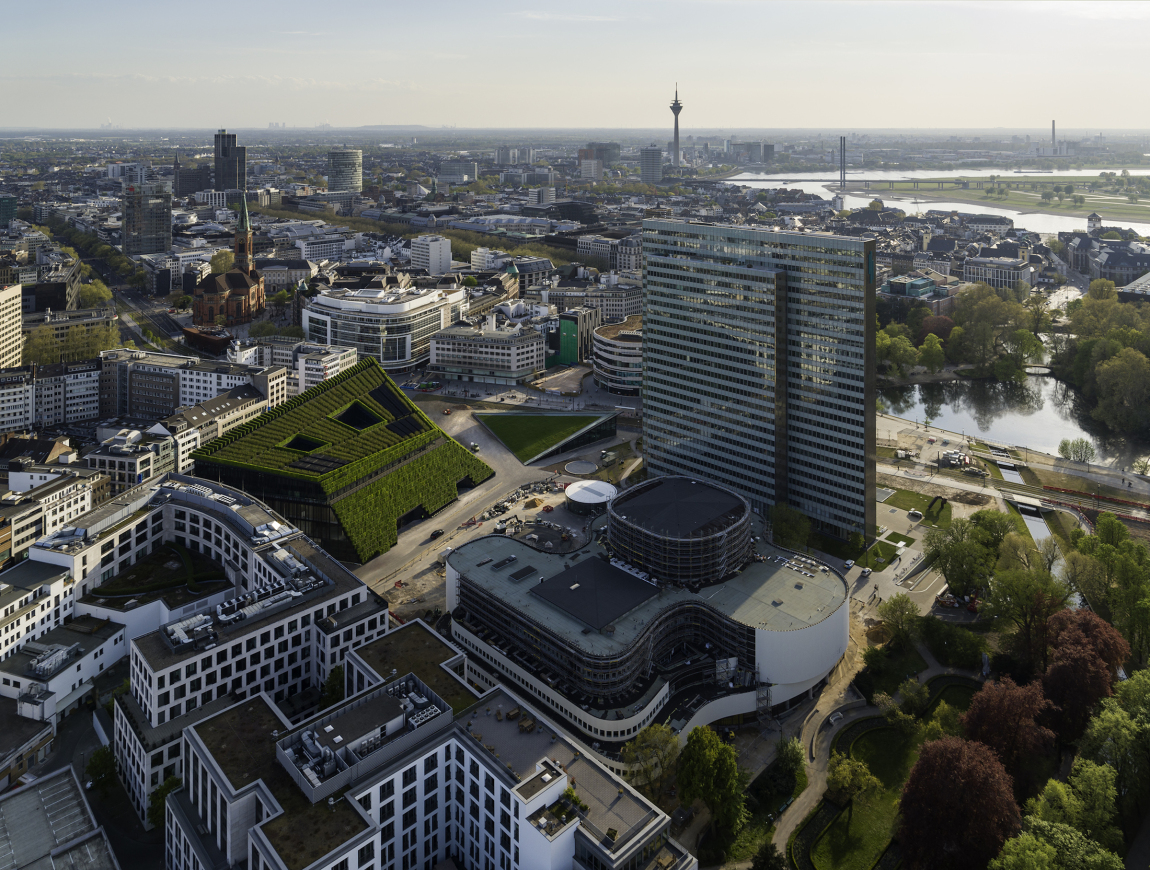
2013年以前,这里的景观一直被高架高速公路占据着,但如今霍夫花园又重新回到了城市的中心。Kö-Bogen动态绿色立面的设计从大地艺术中汲取灵感,有意的使新的建筑综合体游离在城市和公园之间的不确定性中,为战后现代主义的标志建筑(明朗简朴的Dreischeibenhaus[建于1960]与活跃轻盈的Schauspielhaus[建于1970],Schauspielhaus同样由ingenhoven architects改造而成)打开景观视野。可以说,自信而不傲慢的Kö-Bogen II是对这两个历史地标的当代回应。自1992年以来,Christoph Ingenhoven一直致力于重新设计杜塞尔多夫市中心,并切实通过他的工作为这个城市提供了许多重要的推动力。
Today, at the site where an elevated motorway dominated the landscape until 2013, the Hofgarten has moved back into the heart of the city. The composition of Kö-Bogen’s dynamic green facades was inspired by Land Art.They enable the new building complex to oscillate in a deliberate indeterminacy between city and park, and open up the view to icons of post-war modernism – the clear austerity of the Dreischeibenhaus [1960] and the buoyant lightness of the Schauspielhaus [1970], whose renovation was also undertaken by ingenhoven architects. Kö-Bogen II is a contemporary answer to these two historic landmarks, confident without being overbearing. Since 1992, Christoph Ingenhoven has been pursuing the idea of redesigning this central part of Düsseldorf and has provided the city with numerous essential impulses through his work.
▼场地原状 Before Renovation
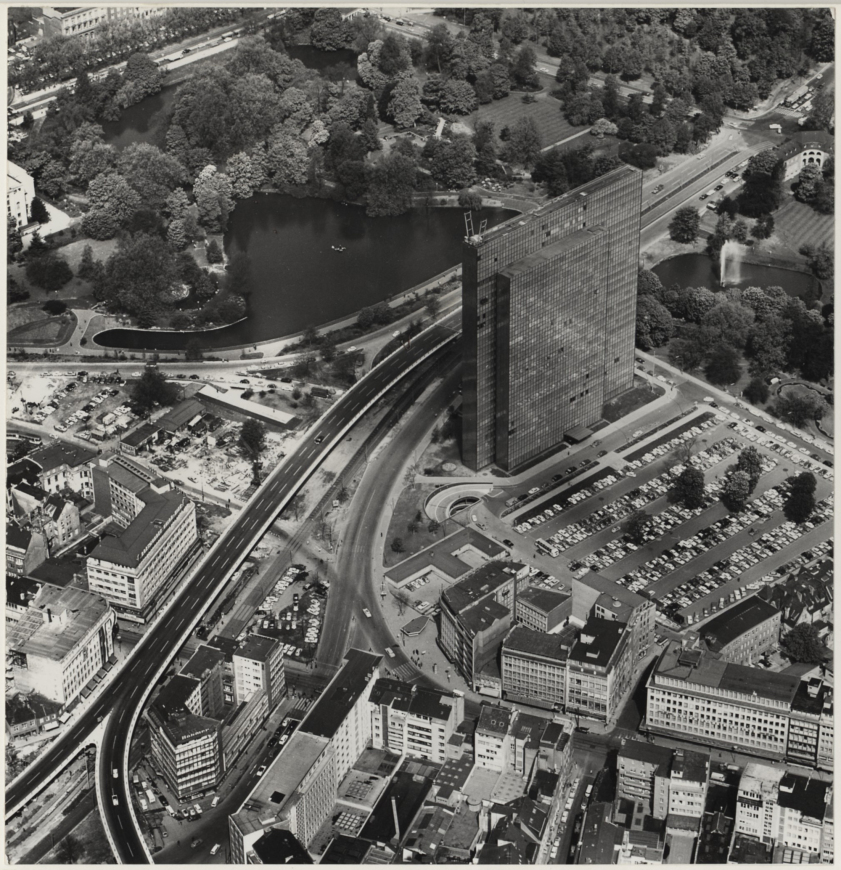
▼场地升级后 After Renovation
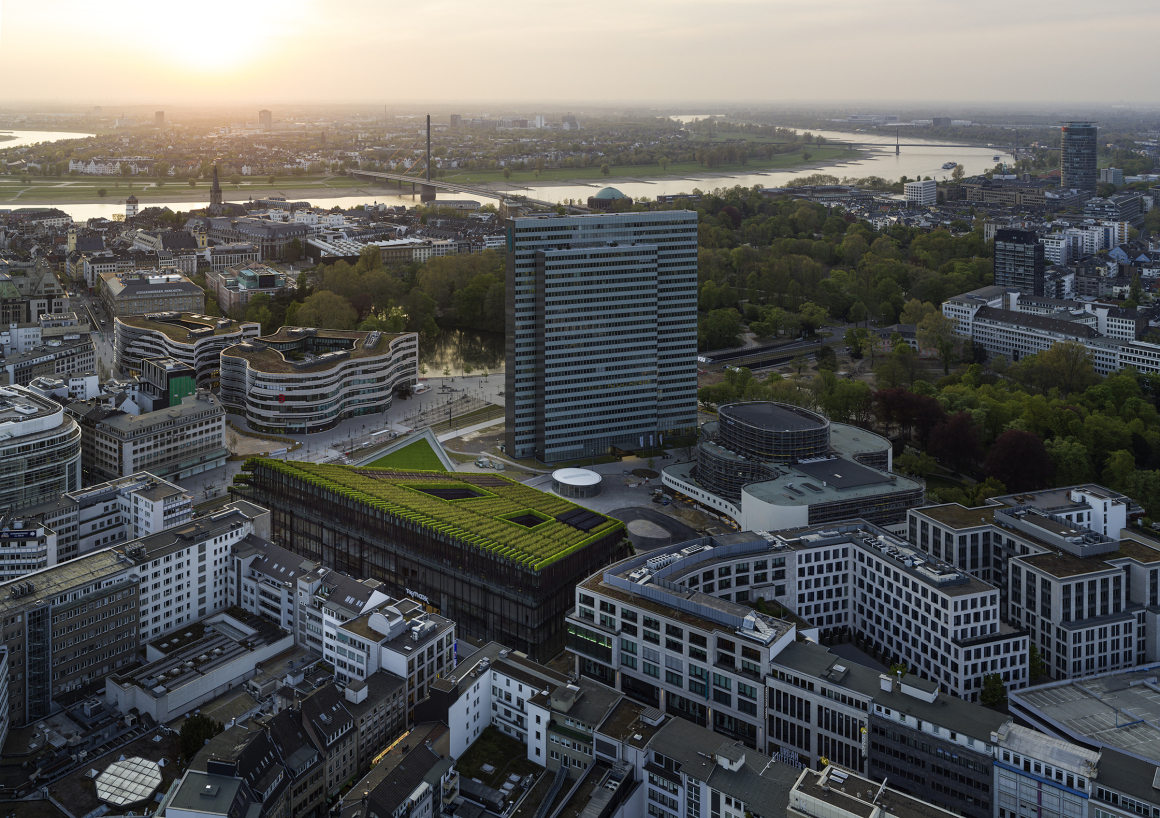
介于城市和公园之间的新型建筑 Between city and park – a new type of building
Kö-Bogen II是一座为应对如今的城市状况而开发的由商业和办公两部分组成的建筑。其彼此相对的倾斜外墙,五层的梯形主建筑,连同较小的三角形裙楼一起,形成了Gustaf- Gründgens-Platz的动态入口。若从夏道街或柏林大道方向走近这座建筑,还能看到标志性的战后现代主义建筑——Dreischeibenhaus和Schauspielhaus——和它们后面的Hofgarten[公共花园]及其玉兰树。完全绿色的Kö-Bogen立面正对Gustaf绿地广场,与霍夫花园相映成趣。
Kö-Bogen II, a two-part commercial and office building, was developed in response to the existing urban situation. With their sloping facades turned towards each other, the five-storey, trapezoidal main building, together with its smaller, triangular counterpart, form a dynamic entrance to Gustaf- Gründgens-Platz. Approaching the building from Schadowstrasse or Berliner Allee gives an unob- structed view of the icons of post-war modernism – the Dreischeibenhaus and the Schauspielhaus – and behind them the Hofgarten [the public garden] with its magnolia trees. The Kö-Bogen facades facing the plaza at Gustaf-Gründgens-Platz are entirely green, entering into a dialogue with the Hofgarten.
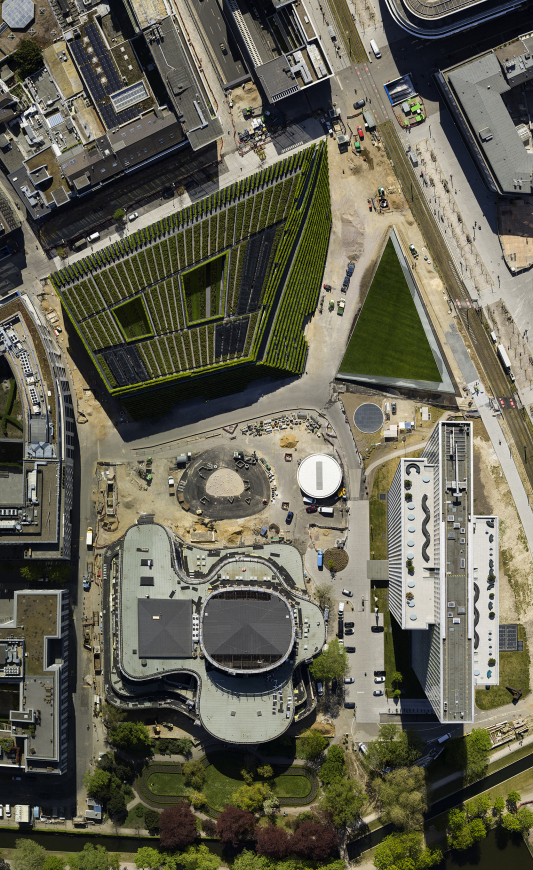
Kö-Bogen II在功能上介乎于城市的不同生活方面:文化与购物的乐趣之间。各种各样的功能空间——零售、餐饮、办公和娱乐——都集中在42000平方米的建筑中。正对着德国最繁忙商业街之一的夏道街的主楼外立面高27米,长120米,全都使用了玻璃材料。内部的延展金属板条结构,以不同的角度,从封闭到开放,不断变化着建筑透明度。而包括屋顶在内的其他立面则更为柔和,种植了总长达8千米的角树篱笆——成为了欧洲最大的绿色立面。对面10米高的建筑的可到达的倾斜屋顶也是完全绿色的,不断吸引着游客来此放松和享受阳光。这些汲取了大地艺术灵感的绿色区域设计,使得Kö-Bogen II游离于城市和公园之间的不确定性中,恰如其分。
Functionally, Kö-Bogen II mediates between the different facets of urban life: between the pleasures of culture and of shopping. A variety of uses – retail, gastronomy, offices, and recreation – come together on a gross floor area of 42,000 square metres. Measuring 27 metres high and 120 metres long, the facade of the main building along Schadowstrasse – one of the busiest shopping streets in Germany – is completely glazed. Expanded metal slats structure the interior, varying in transparency from closed to open, depending on the perspective.The other facades including the roof are more tempered and planted with 8 kilo meters of hornbeam hedges – Europe’s largest green facade.The accessible sloping roof of the 10 – metre – high building opposite is also completely green and invites visitors to relax and take in the sun. The composition of these green areas is inspired by Land Art, and enable Kö-Bogen II to oscillate in a deliberate indeterminacy between city and park.

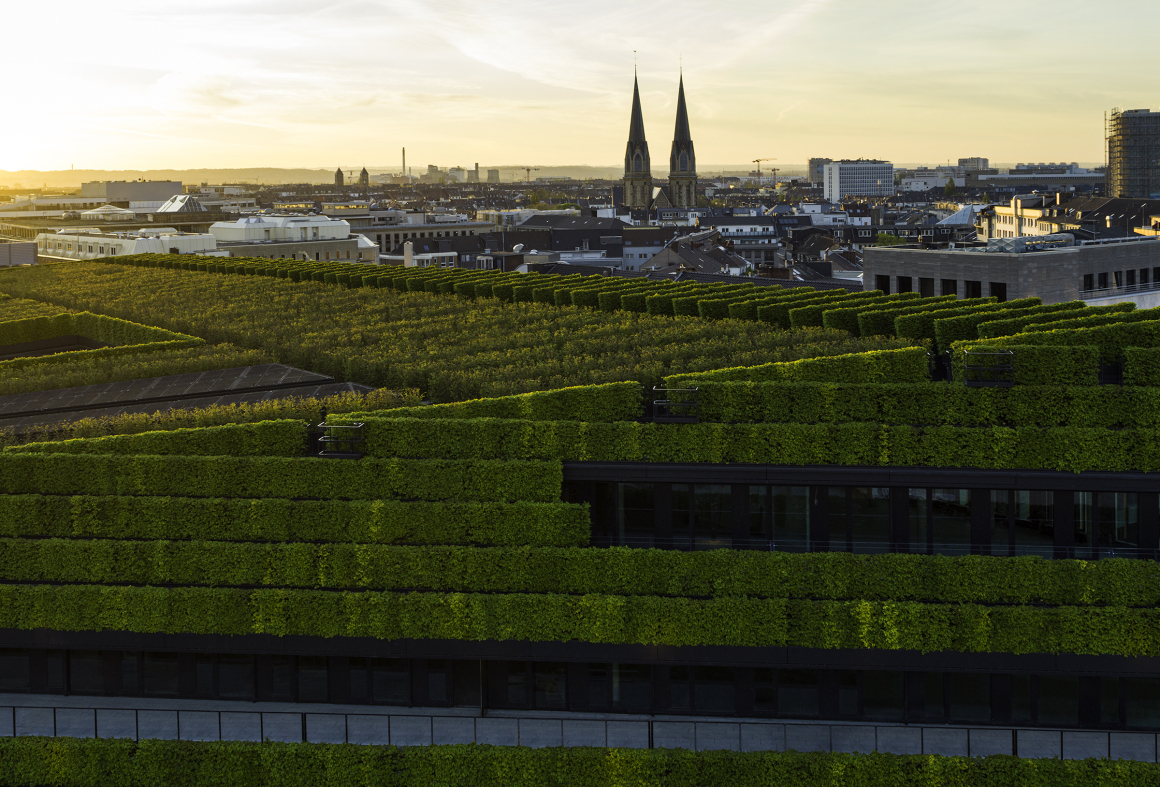
八公里长的角树篱 Eight kilometres of hornbeam hedges
我们选用了当地的冬季无叶硬木角树作为篱笆。春天的时候,绿油油的树篱上闪着嫩绿的枝叶,到了夏天,枝叶变得更加浓绿葱郁,而秋天,树叶又变成一片金黄。这种绿色植物有助于改善城市微气候——夏季帮助抵御太阳射线,减少城市热量,吸收二氧化碳、噪音,储存水分,增加生物多样性。这些角树篱笆的生态效益相当于大约80棵成熟的落叶树。
The hornbeam was chosen as a native hardwood, and the selected varieties keep their leaves in winter. In spring the hedges glisten with their fresh, light green foliage, which deepen to rich, dark green in summer, then to golden brown in autumn. This greenery improves the city’s micro- climate – it protects against the sun’s rays in summer and reduces urban heat, binds carbon dioxide, stores moisture, absorbs noise, and supports biodiversity. The ecological benefit of the hornbeam hedges equals that of approximately 80 fully grown deciduous trees.
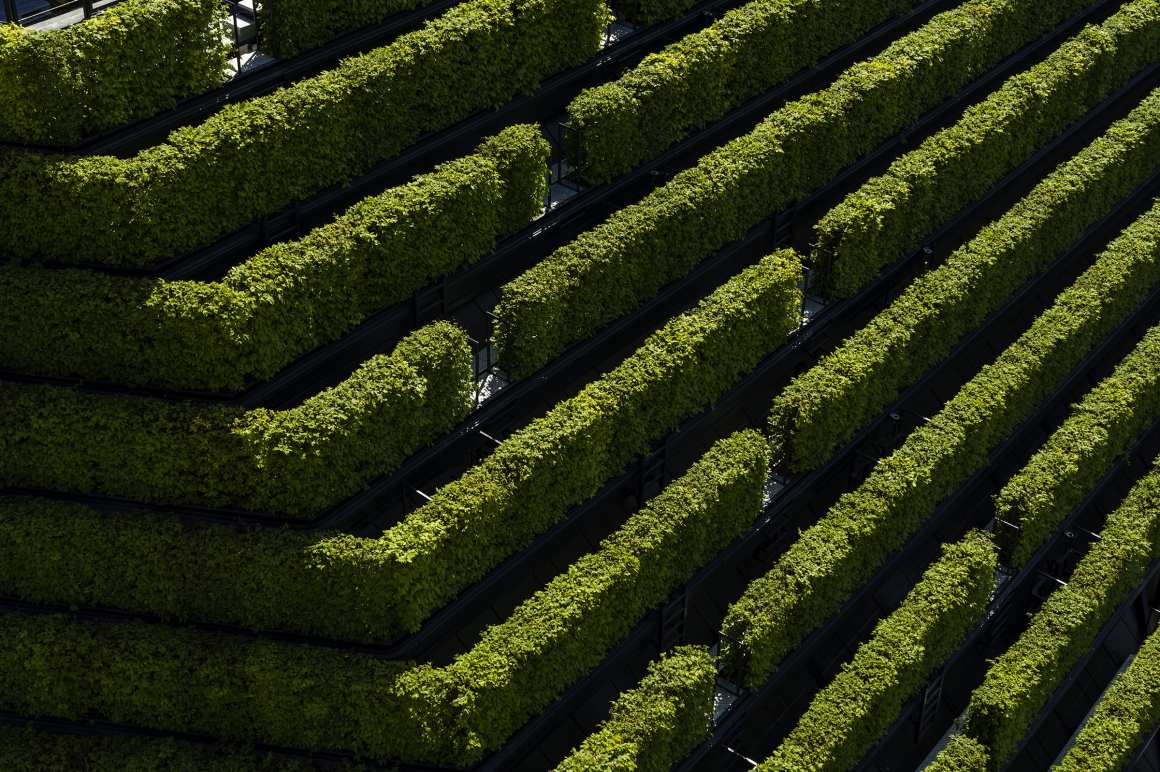
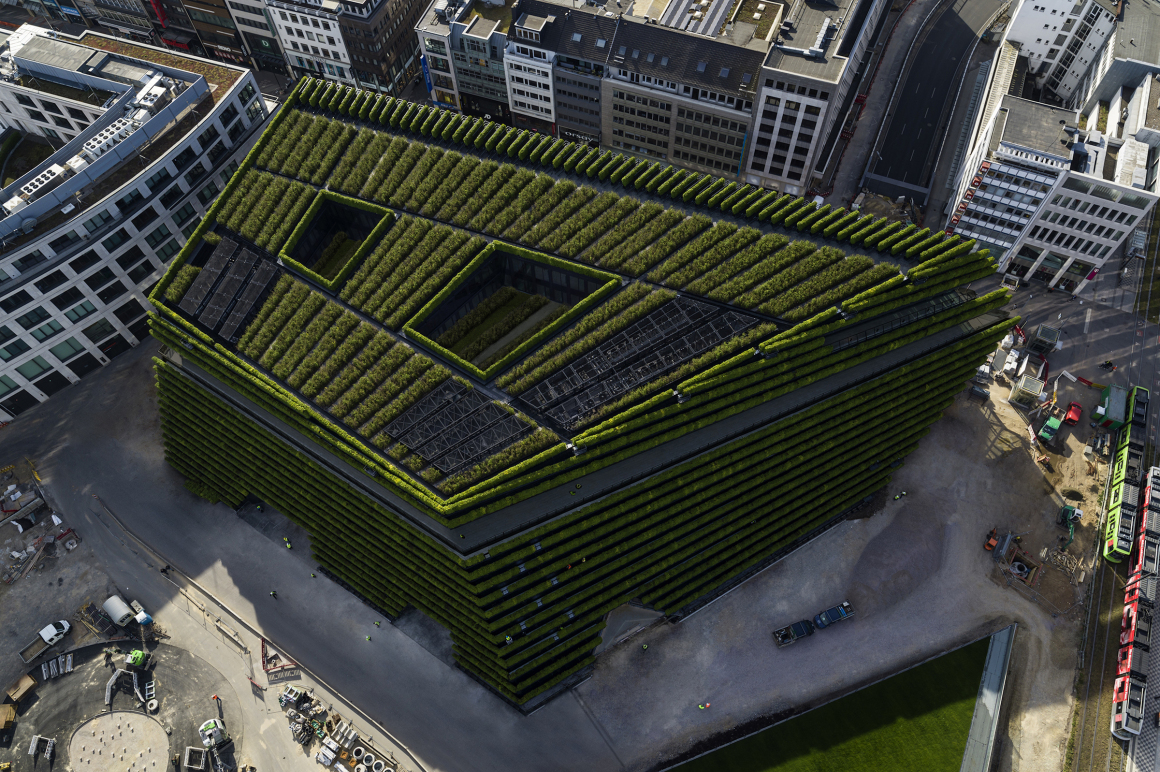
在杜塞尔多夫的这个项目中,设计师与植物学家教授合作制定了一份详细的植物技术-生态计划。同时,来自柏林贝思应用科学大学的斯特鲁奇博士,在试验装置中进行实验测试。根据精确的场地分析,确定结构要求。例如,1.3米高的树篱所需的种植池的尺寸和类型。此外,我们还提出了水和养分供应以及植物维护的概念,包括定期修剪等。建筑屋顶上的灌木种植在传统的植物池中,而北面和西面立面上的灌木则种植在一个特殊的水平排列的容器系统中,该系统位于独立的支撑结构上,与立面紧密相连。这些植物都是由同一个苗圃提供的,种植于2016年,直到2019年秋天完全生长成熟后才交付到施工现场。
For the project in Düsseldorf a detailed phytotech- nological plan was developed in collaboration with the botanist Prof. Dr. Strauch from Beuth University of Applied Sciences in Berlin, and tested in a trial installation. Based on a precise site analysis, structural requirements were defined, such as the size and type of planters needed for the 1.3-metre-high hedges. A concept for the supply of water and nutrients along with plant maintenance, including regular pruning, was also developed. While the shrubs on the roof of Kö-Bogen II grow in conventional plant beds, those on the north and west facing facades are grown in a special system of horizontally arranged containers on a separate supporting structure that is firmly connected to the facade. The plants were supplied by a nursery where they had been growing since 2016, so they could be delivered to the construction site in autumn 2019 with fully developed roots.
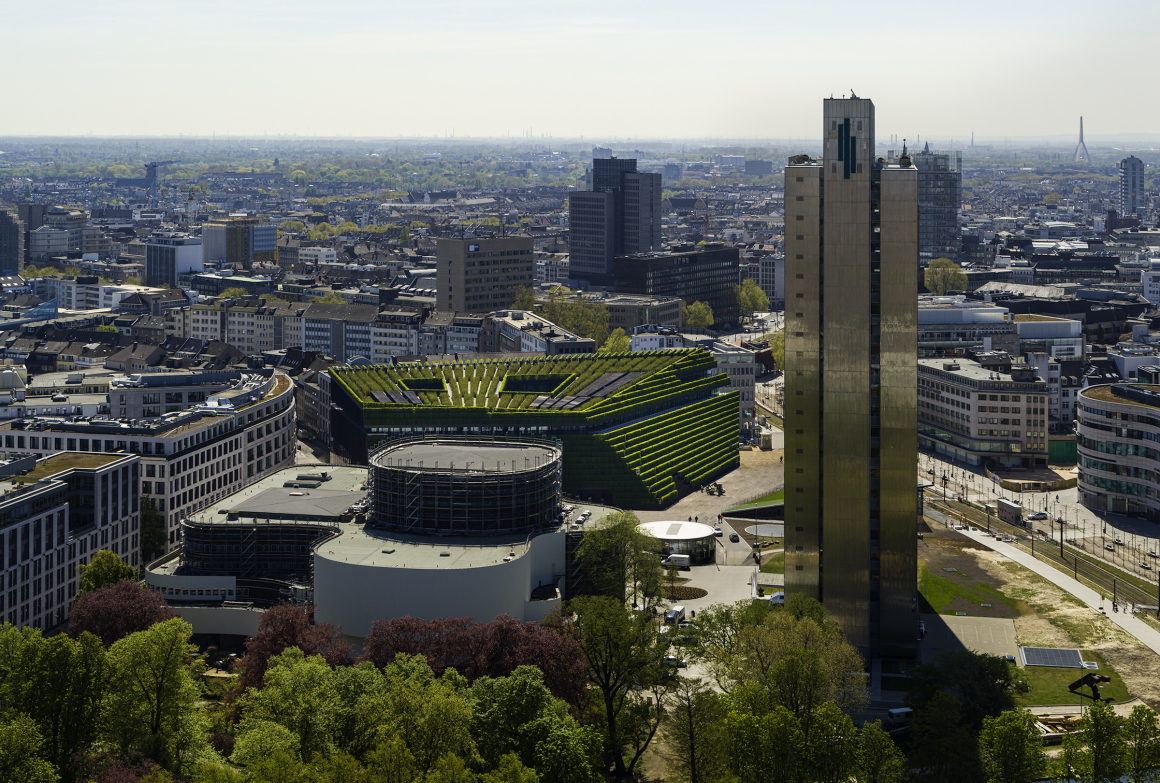
项目信息
项目名称:杜塞尔多夫 Kö-Bogen II
地点:德国 杜塞尔多夫
项目内容:零售、餐饮、办公、地下停车场
比赛:2014年国际比赛一等奖
施工周期:2017 – 2020
办公楼面积:41370平方米
地下停车场:23000平方米
可持续发展认证:DGNB白金预认证,supergreen®
客户:Düsseldorf Schadowstraße 50/52 GmbH & Co. KG
CENTRUM Projektentwicklung GmbH, Düsseldorf and B&L Group, Hamburg
建筑设计:ingenhoven architects,杜塞尔多夫
团队ingenhoven建筑师:Christoph Ingenhoven,Peter Jan van Ouwerkerk,Cem Uzman, Mehmet Congara, Ben Dieckmann, Patrick Esser,Vanessa Garcia Carnicero,Yulia Grantovskikh, Tomoko Goi, Olga Hartmann, Jakob Hense, Melike Islek, Fabrice-Noel Köhler, Christian Monning, Daniel Pehl, Andres Pena Gomez, Peter Pistorius, Lukas Reichel, Jürgen Schreyer, Susana Somoza Parada, Jonas Unger, Nicolas Witsch, Dariusz Szczygielski, Stefan Boenicke, Thanh Dang
项目管理:AIP Bauregie GmbH, Düsseldorf
结构规划:Schüßler-Plan Ingenieurgesellschaft mbH,杜塞尔多夫
开发计划:Heinz Jahnen Pflüger – Stadtplaner und Architekten Partnerschaft, Aachen
地理顾问:ICG Düsseldorf GmbH & Co. KG
建筑立面规划-绿色外立面和绿色屋顶:ingenhoven architects Phytotechnology – building greenery Prof. Dr. Strauch, Beuth University of Applied Sciences, Berlin,Department of Life Sciences and Technology
植物生态学顾问:Prof. Dr. Reif, Albert Ludwigs University Freiburg, Chair of Site Classification and Vegetation Science
照片:© ingenhoven architects / HGEsch
Project information
Project: Kö-Bogen II, Düsseldorf
Location: Düsseldorf, Germany
Programme: retail, gastronomy, offices, underground car park
Competition: international competition 2014, 1st prize
Construction period: 2017–2020
BGF office building: 41,370 m2
BGF underground car park: 23,000 m2
Sustainability certificate: DGNB Platinum pre-certificate, supergreen®
Client: Düsseldorf Schadowstraße 50/52 GmbH & Co. KG
CENTRUM Projektentwicklung GmbH, Düsseldorf and B&L Group, Hamburg
Architect: ingenhoven architects,Düsseldorf
Team ingenhoven architects: Christoph Ingenhoven,Peter Jan van Ouwerkerk,Cem Uzman, Mehmet Congara, Ben Dieckmann, Patrick Esser,Vanessa Garcia Carnicero,Yulia Grantovskikh, Tomoko Goi, Olga Hartmann, Jakob Hense, Melike Islek, Fabrice-Noel Köhler, Christian Monning, Daniel Pehl, Andres Pena Gomez, Peter Pistorius, Lukas Reichel, Jürgen Schreyer, Susana Somoza Parada, Jonas Unger, Nicolas Witsch, Dariusz Szczygielski, Stefan Boenicke, Thanh Dang
Project management: AIP Bauregie GmbH, Düsseldorf
Structural planning: Schüßler-Plan Ingenieurgesellschaft mbH,Düsseldorf
Development plan: Heinz Jahnen Pflüger – Stadtplaner und Architekten Partnerschaft, Aachen
Geotechnical consulting: ICG Düsseldorf GmbH & Co. KG
Facade planning – green facades and green roofs: ingenhoven architects Phytotechnology – building greenery Prof. Dr. Strauch, Beuth University of Applied Sciences, Berlin,Department of Life Sciences and Technology
Consultation on vegetation ecology: Prof. Dr. Reif, Albert Ludwigs University Freiburg, Chair of Site Classification and Vegetation Science
Photos: © ingenhoven architects / HGEsch
更多 Read more about: ingenhoven architects




0 Comments