本文由 Shma Company Limited 授权mooool发表,欢迎转发,禁止以mooool编辑版本转载。
Thanks Shma Company Limited for authorizing the publication of the project on mooool, Text description provided by Shma Company Limited.
Shma Company Limited:La Casita源自西班牙语,意为“充满爱和温暖的房子”,设计通过融入“西班牙殖民建筑”理念,在著名的度假小镇华欣创造了一种温和的住宅景观。该项目受西班牙殖民时期建筑及其园林特色的启发,根据泰国的热带气候和沿海生活习惯,以另一种角度重新诠释了拱门、广场、植物雕塑和水景等元素。相应的,对于植物软景,其中也选用了适合沿海生长的耐盐、耐旱、耐风等具有特定品质的植物,包括雕塑树篱等。以上这些我们将分别从广场、天堂花园、花墙、棕榈庭院、泳池平台这5个主要景观节点作详细阐述。
Shma Company Limited:Derived from Spanish, meaning ‘A house full of love and warmth,’ La Casita is designed through the concept of ‘Spanish Colonial,’ creating a mild residence in the well-known vacation town, Hua Hin. Inspired by Spanish Colonial Architecture and its garden features, elements such as arch, piazza, sculptural planting and water feature are newly reinterpreted to suit Thailand’s tropical climate and seaside lifestyle. Correspondingly, for the softscape, planting with certain qualities, including sculptural hedges and species, tolerated to salty, drought and wind are chosen to thrive well nearby the sea, as witnessing from the 5 main areas: Piazza, Paradise Garden, Blooming wall, Palm Court, Pool Deck.
广场 The Piazza
La Casita入口庭院设计成了极具西班牙风情的迎宾广场,迎接所有到来的居民和游客。来到广场,人们会先穿过一条明亮的小巷,小巷由暖色调的方形瓷砖铺装,以及一排排带有钢网的特色拱门组成,拱门钢网上种植了许多郁郁葱葱的常青藤。小巷尽头的左边是公寓大堂,另一边是特殊的半室外空间,该空间由交叉的拱门构成,中间的小喷泉水景,吸引着人们在进入主居住区之前,于此地稍作停留,感受舒适。
La Casita welcomed all residents and visitors with an entrance court, designed as a Spanish plaza. In order to get inside, they will need to walk through a bright alley, comprising warm-tone square tiles paving and rows of arches that forms feature walls with steel mesh surfaces and planted lush ivies. At the end of the walkway, they can either enter the lobby on the left or get through a special semi-outdoor space, designed with crossed arches walls and small fountain in the middle, giving a small glimpse of coziness before entering the main residential area.
▼极具西班牙风情的入口迎宾广场 The Spanish entrance plaza.
▼拱门钢网上种植了许多郁郁葱葱的常青藤 The feature walls with steel mesh surfaces and planted lush ivies.
▼小巷尽头的半室外空间 The special semi-outdoor space at the end of the walkway.
天堂花园 The Paradise Garden
主景区的第一个空间便是大型开放绿地,这样可以极大地吸引用户的注意力。“大草坪”周围的阶梯式座位和大树,组建出了一个庆祝活动和娱乐的完美去处。草坪旁边的小庭院也可供集体聚会和户外休闲,这里不同颜色和纹理的松树与树篱,分列布局在周围,增强了空间西班牙式的生活氛围。同样,天堂花园一侧的走道沿线的纵向水渠,将居民的感知与尽头的喷泉和拱门亭连接起来。居民们可以时常来这里,在树荫下的下沉座位放松,享受一段美好的静谧时光。
In the main landscape area, a large open green space is the first space to encounter has greatly captured users’ attention. Surrounded with stepped seats and big trees, ‘The Great Lawn’ is a good place for celebration and active play. Next to the lawn are a small court for group meeting and outdoor play space. Here, pine trees and hedge planting varied in textures and colors are arranged around the space to enhance Spanish Colonial atmosphere. Likewise, the walkway on the side of the Paradise Garden is covered with longitudinal water channels, linking residents’ perception towards the end, where fountain and arch pavilion are located. Residents can come here and enjoy a peaceful time, relaxing under the shades on sunken seats.
▼大草坪结合阶梯式座位和大树,可作为日常活动空间 Surrounded with stepped seats and big trees, ‘The Great Lawn’ is a good place for celebration and active play.
▼走道沿线的纵向水渠,将居民的感知与尽头的喷泉和拱门亭连接起来 The walkway on the side of the Paradise Garden is covered with longitudinal water channels, linking residents’ perception towards the end.
▼草坪旁边的小庭院,结合植物布局,更显西班牙风情 The small court with pine trees and hedge planting varied in textures and colors are arranged around the space to enhance Spanish Colonial atmosphere.
▼小庭院旁的儿童空间 Children’s space next to the small court.
花墙 The Blooming wall
景观亭旁边,为了隐藏住宅的泵房,我们在墙上种植了各种各样的彩色花卉,让整个场景变得更加宜人。
Adjacent to the featured pavilion, in order to hide the project’s pump room, various colorful flowers are planted on the wall, enhancing a pleasant picturesque scene.
棕榈庭院 Palm Court
拱门连廊下的走道作为主要特色空间,连接了主花园和内部共享厨房的户外用餐空间,该用餐区以砾石铺装和棕榈树为主,在节日期间,居民们可以用这里提供的椅子、桌子和吧台举行活动。
Arch covered walkways become the featured space which connects the main garden to the inner co-kitchen space for outdoor dining, made up of gravel court and palm trees. Here, festive dining can be held on the provided minimal designed chairs, tables and counter bar.
▼拱门连廊 Arch covered walkways.
▼棕榈庭院——户外用餐区 Palm Court – outdoor dining space.
泳池平台 Pool Deck
住宅内的所有区域都通过100米的游泳池互相连接。泳池区包含私人游泳池和公共游泳池,第一个区域可以从每个正面住宅单元的露台直接进入,而位于中心被三面住宅建筑包围的公共泳池,则可以从弯曲的泳池平台进入。居民们不仅可以在这里的日光浴床上晒太阳,还可以在水中做一些体育锻炼,又或者在旁边的儿童泳池和孩子们一起玩耍,畅享生活。
All areas are connected together through 100-meters swimming pool, consisting of private pool and social pool. While the first zone can be directly access from the terrace of each frontal housing unit, the social pool, located in the center surrounded by 3 sides of residential buildings is accessible from curving pool deck. In overall, residents can come here and take a sunbathing on provided daybeds, do some physical exercise in water and have fun with their kids in the children pool on the side.
▼泳池日光浴休闲平台 Sunbathing deck.
综上,华欣La Casita住宅景观设计无疑创造了一个愉悦舒适,让所有的居民都能感受到温馨和幸福的家园。
La Casita Hua Hin surely offers comfort, while celebrating joy, allowing all residents to experience a home filled with warmth and happiness.
项目名称:华欣 La Casita 住宅
完成:2019年
景观面积:5270平方米
项目地点:泰国 华欣
景观设计:Shma Company Limited
公司网址:https://shmadesigns.com/
联系邮箱:pr@shmadesigns.com
设计团队:
设计总监—Yossapon Boonsom
景观设计师—Worawe Jamsomboon, Pawida Bualert
园艺—Tanee Sawasdee
施工管理—Anongnard Jungmongkolswad
客户:Sansiri Public Company Limited
建筑设计:Archismith Company Limited
室内设计:BUG Studio
机电:V.Group Engineer Company Limited
项目管理:Project Direction Co.Ltd.
C&S工程:Infra Group Co.Ltd.
摄影:Wison Tungthunya & W Workspace
Project name: La Casita Hua Hin
Completion Year: 2019
Design Area: 5,270 square meters (landscape area)
Project location: Hua Hin, Prachuap Khiri Khan, Thailand
Landscape Design: Shma Company Limited
Website: https://shmadesigns.com/
Contact e-mail: pr@shmadesigns.com
Design Team:
Design Director – Yossapon Boonsom
Landscape Architect – Worawe Jamsomboon, Pawida Bualert
Horticulturist – Tanee Sawasdee
Construction Manager – Anongnard Jungmongkolswad
Clients: Sansiri Public Company Limited
Architect: Archismith Company Limited
Interior Design: BUG Studio
M&E: V.Group Engineer Company Limited
Project Manager: Project Direction Co.Ltd.
C&S Engineering: Infra Group Co.Ltd.
Photo credits: Wison Tungthunya & W Workspace
更多 Read more about: Shma Company Limited



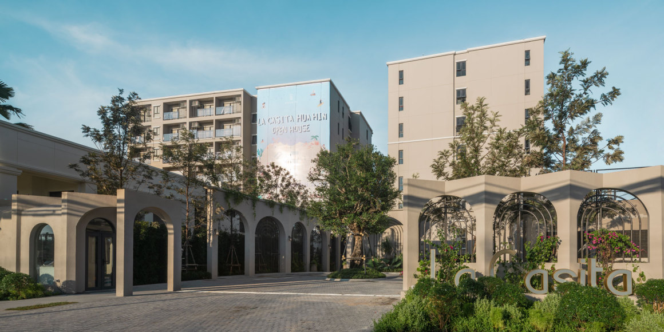
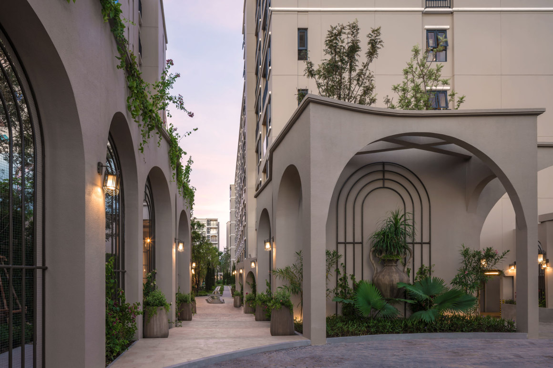
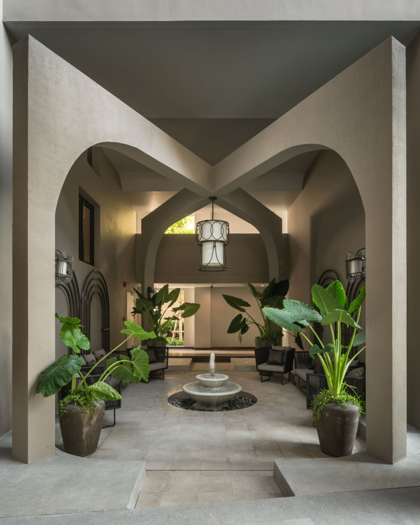
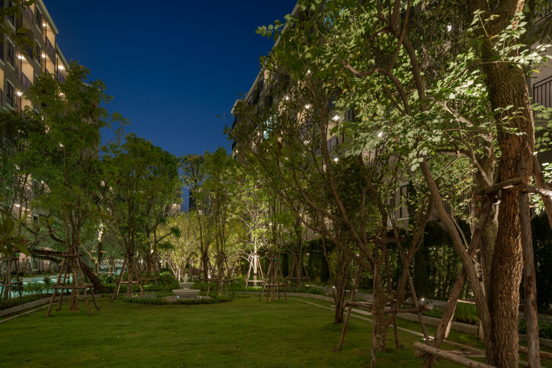
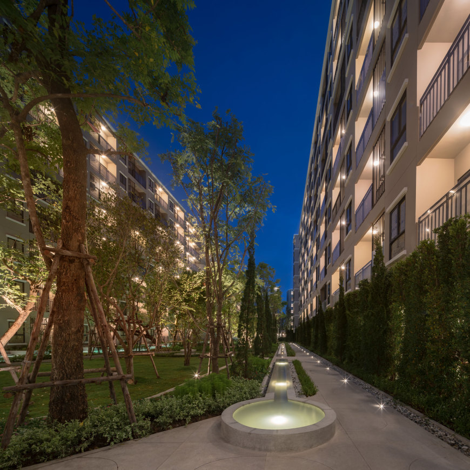
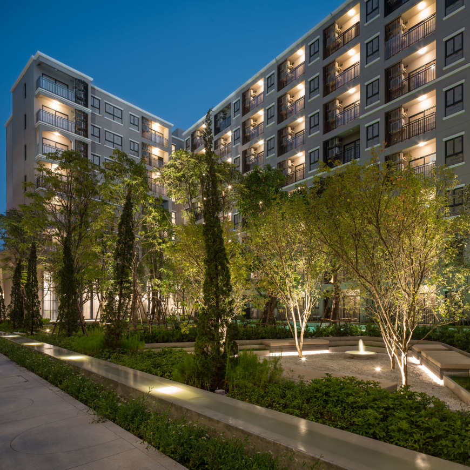
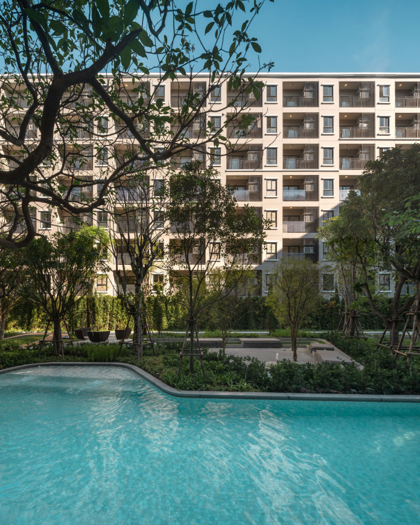
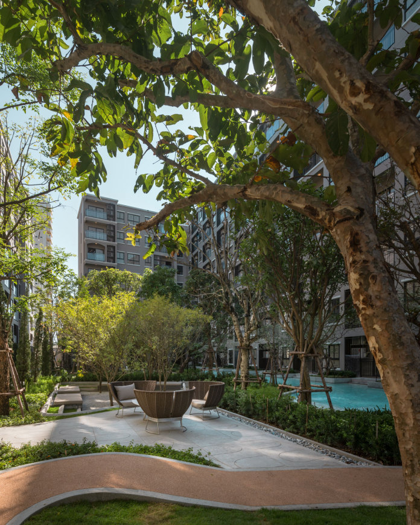

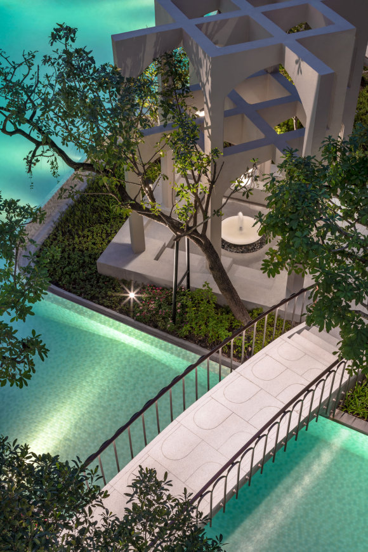
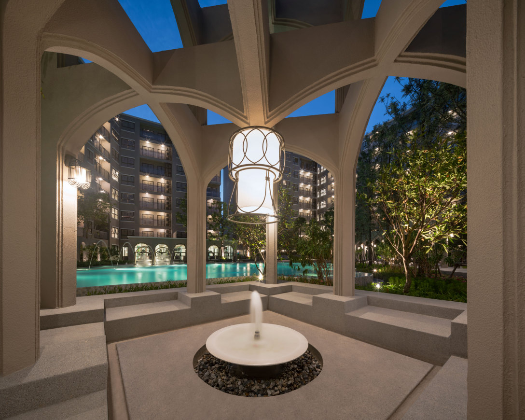


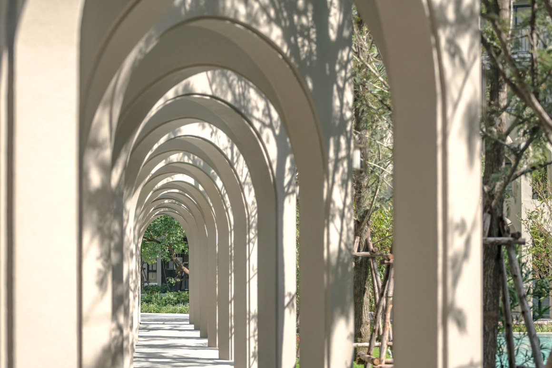
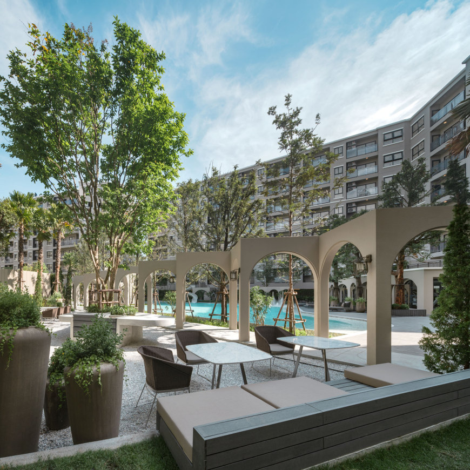
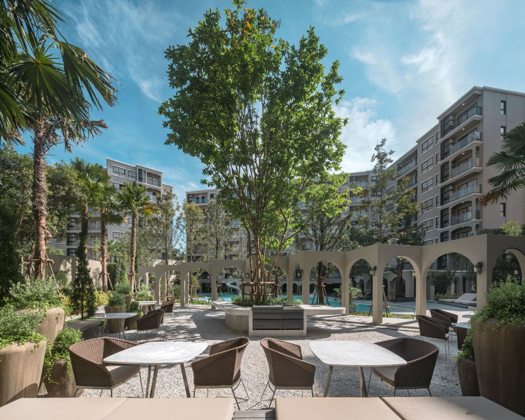
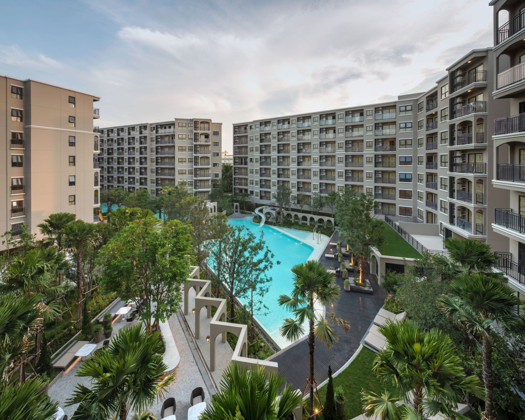

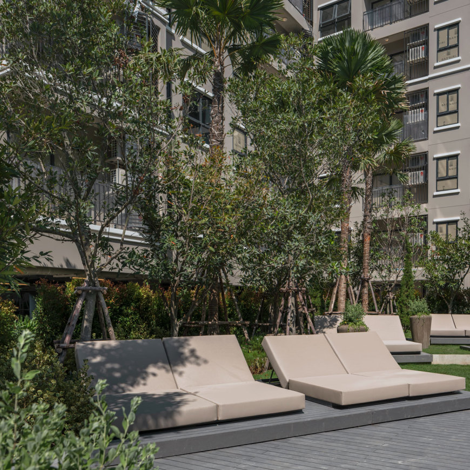
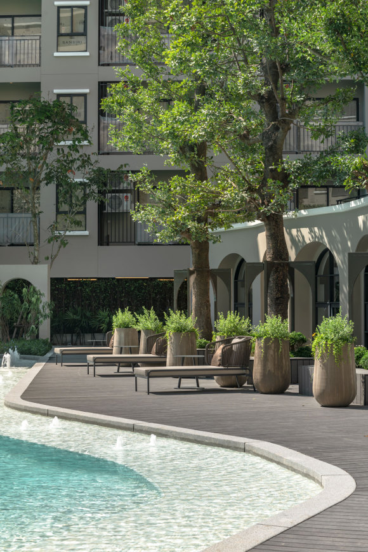
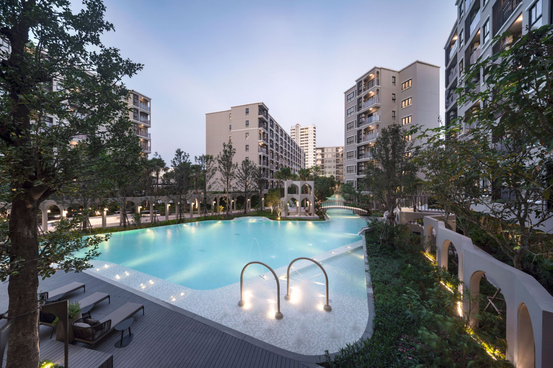


0 Comments