本文由 JTL Studio 新加坡 授权mooool发表,欢迎转发,禁止以mooool编辑版本转载。
Thanks JTL Studio for authorizing the publication of the project on mooool, Text description provided by JTL Studio.
JTL Studio 新加坡:本案位于杭州奥体板核心位置。不仅是自然的格调之美,这座城市的建筑也延续着美学的生命力,江南水乡润养了居于杭州的人们,也意会了城市天然的赋予——我们试图延续城市的雅致城韵,探寻自然和城市的艺术共存,把杭州山水旷野、生态野趣的质感引入项目的景观气质。
JTL Studio:This project is located in the core area of the Olympic Sports Center in Hangzhou. With a refined natural aesthetic, the architecture of this city continues the vitality of its own unique beauty. The Jiangnan water towns have nurtured the people of Hangzhou, embodying the innate qualities that nature bestows upon the city. We seek to carry forward this elegant city rhythm, exploring the harmonious coexistence of nature and urban art, and bringing the texture of Hangzhou’s mountains, vast landscapes, and ecological charm into the landscape ambiance of the project.
▽延续城市的雅致城韵
01 城市美学格调
Urban Aesthetic Style
项目东边的城市界面硬朗,有一些城市生活活力和都市肌理的渗透。我们也试图引入一些在地韵律,让自然和建筑高度的融合,如同把杭州山林野趣搬到脚下,让人可以更直白地参与其中。
The eastern urban interface of the project is bold and structured, with an infusion of urban vitality and the texture of city life. We also aim to introduce local rhythms, blending nature and architecture seamlessly, as if bringing the mountains and wild charm of Hangzhou right underfoot, allowing people to engage with it more directly.
▽城市界面硬朗
示范区本身是酒店式公馆的一部分——作为杭州的顶奢豪宅,示范区本身的入口(大门),以内庭的手法、带顶的界面、孤植松树,最大化的表达场地的领域感,围合的界面也让人的体验更加聚焦从城市界面进来后的自然内庭。
The experience area is part of a hotel-style residence—positioned as Hangzhou’s pinnacle of luxury living. Its entrance (main gate) adopts an inner courtyard design, featuring a covered façade and a solitary pine tree, maximizing the sense of spatial exclusivity. The enclosed interface further enhances the experience, drawing attention to the transition from the urban façade into a serene natural courtyard.
硬景部分的材料我们尽可能弱化重装饰性的内容,回应城市在地的城韵以及美学格调。
For the hardscaping materials, we have minimized the use of overly decorative elements, responding to the local urban charm and aesthetic style of the city.
02 回归真实的生活方式
Returning to a Real Way of Life
沿河部分我们设置了一些亲水的亭子以及卡座等,希望呈现给客户未来真实的生活状态。
Along the riverside, we have designed pavilions and seating areas near the water, aiming to present clients with an authentic vision of their future lifestyle.
▽精致的城市花园生活
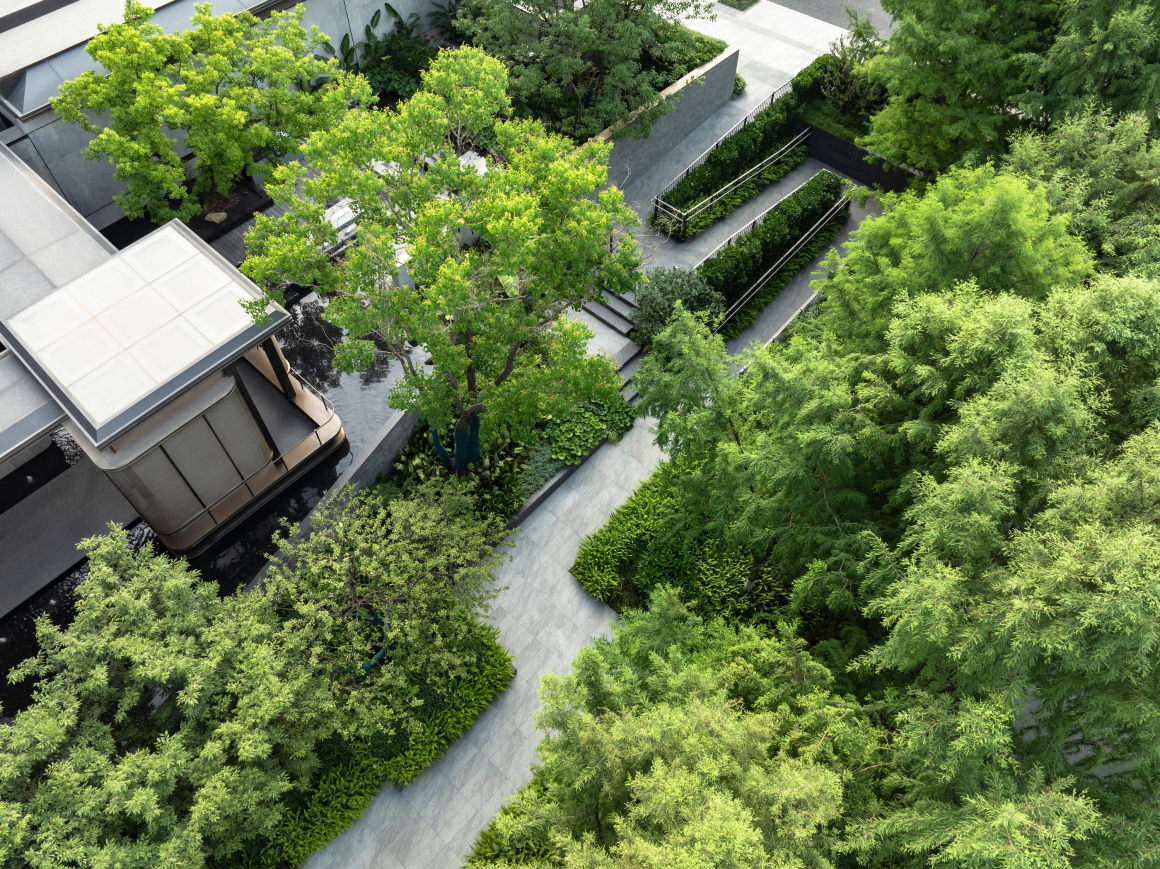
▽户外庭院提升生活的舒适度与品质
由于该地块隶属于一个更大的城市综合体,户外景观空间较为有限,而大平层客户的日常生活行为主要集中于室内,户外活动需求相对较少。我们也试图在集约的空间中提供一些高品质的更国际化的生活方式体验。在户外环境中,让客户能够亲近自然,提升生活的舒适度与品质,使整个空间成为日常生活的延展与补充。
This plot is part of a larger urban complex, with relatively limited outdoor landscape space. Considering that large apartment residents primarily focus their daily activities indoors and have relatively low demand for outdoor activities, we strive to offer high-quality, more international lifestyle experiences within the compact space. In the outdoor environment, we aim to bring clients closer to nature, enhancing the comfort and quality of life, making the entire space an extension and complement to their everyday living.
场地的原生自然与设计的自然相互融合——新栽植的植物与原生植物自然契合,希望呈现出生态共生的整体感,营造出一种浑然天成的自然氛围。
The site’s native nature seamlessly merges with the designed landscape—the newly planted vegetation harmonizes effortlessly with the existing flora. This creates a sense of ecological symbiosis, aiming to present an overall coherence and foster a naturally integrated ambiance.
酒廊空间结合室内、半室内的开放性设计,并有约7米跳高——跃层式的空间本身高耸,带来空间的丰富且垂直,这种空间感受本身就塑造了一种高级感。
通过半开放的空间,自然与景观的高度融合,室内外空间的扩展也让体验得以延伸。
The lounge space features an open design that combines indoor and semi-indoor elements, with an impressive approximately 7-meter ceiling height. This towering, multi-level structure enriches the spatial experience with verticality and depth, inherently evoking a sense of sophistication. Through the semi-open layout, the seamless integration of nature and landscape blurs the boundaries between indoors and outdoors, extending and enhancing the overall experience.
▽落地折叠格栅将室外景观引入室内
外部的沿河重新整理、植物重新种植,也形成了一些若隐若现的绿植屏障,我们也希望外部的河沟半遮半掩,视觉上不用那么直白,有一些朦胧的自然观感和趣味。加之新的自然设计融入在原生自然中,像是经过多年自然生长形成的景观,让整体显得更加自然和协调。
The riverside has been reorganized, with plants replanted to form subtle green barriers that create a sense of partial concealment. We aim for the riverbanks to be semi-veiled, avoiding overly direct visuals and instead offering a soft, ethereal connection to nature with an intriguing charm. The new natural design blends seamlessly with the original landscape, evoking the impression of a setting shaped by years of organic growth. This approach enhances the overall sense of natural harmony and coordination.
03 自然向内的渗透
Nature Penetrating Inward
场地周边拥有丰富的蓝绿资源,不仅有许多原生的植物,并有一条自然水系相连。该水系与沿岸的绿地相互融合,贯穿了场地。项目所在地具备优良的自然条件,为项目的开发和设计提供了独特的自然优势,我们也在沿河区域的打造中,将西侧的河域以更加放松、舒展的手法向区块内部渗透。
The site is surrounded by abundant blue-green resources, including a wealth of native plants and a natural water system. This waterway seamlessly integrates with the riverside greenery, flowing through the site. The project’s location boasts excellent natural conditions, offering unique advantages for its development and design. In shaping the riverside area, we adopted a relaxed and expansive approach to extend the western river zone inward, allowing nature to permeate deeper into the site.
▽沿河的休闲公园场地
滨河公园的设计致力于保持其原始自然的风貌,通过简约而轻巧的设计手法,使人融入自然之中。
The design of the riverside park focuses on preserving its original natural character. Through minimalist and lightweight design techniques, the aim is to immerse visitors in the beauty of nature.
道路系统通过扩大关键节点和铺装的设计手法,实现了通达性与舒适性的平衡,增强了空间的可达性和引导性,鼓励人们在此驻足停留。铺装材质与色调的选择以低干预性为导向。整体河滨的氛围,在自然的包裹之中消隐掉过于人工化的痕迹。
The road system balances accessibility and comfort by expanding key nodes and using thoughtful paving design, enhancing spatial connectivity and guiding movement, encouraging people to pause and stay. The choice of paving materials and color tones is guided by a low-intervention approach. The overall riverside atmosphere subtly eliminates overtly artificial traces, blending seamlessly within the embrace of nature.
结语conclusion
项目旨在在城市肌理与自然景观之间高度建立和谐共生的关系,并创造出高品质的户外生活方式。延续杭州山水野趣的气质,将自然向内渗透,让居者都能感受到带着杭州城韵格调的生活美学。
The project aims to establish a harmonious and symbiotic relationship between the urban fabric and natural landscapes, creating a high-quality outdoor lifestyle. By continuing the spirit of Hangzhou’s mountain and water charm, nature is seamlessly integrated inward, allowing residents to experience a life aesthetic that carries the unique rhythm and style of Hangzhou.
“ 简洁而稳重的设计,徜徉其间,并非被某个设计亮点所吸引,而是在这精巧却蕴含着日常气息的氛围里,会让人忘记喧嚣,忽而沉浸在当下这一刻宁静而悠长的境界之中。”
审稿编辑:junjun
更多 Read more about: JTL Studio Singapore


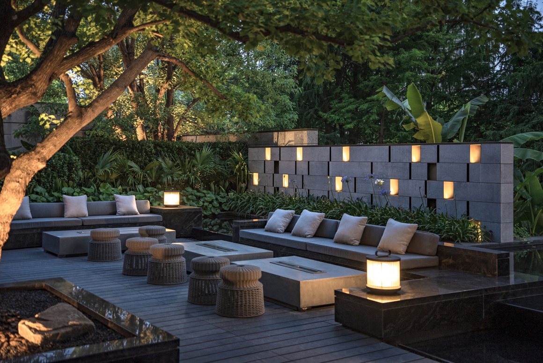
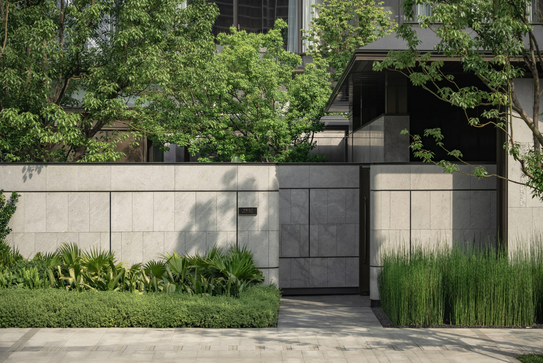

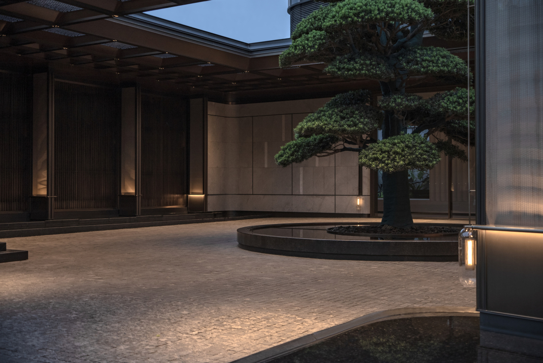
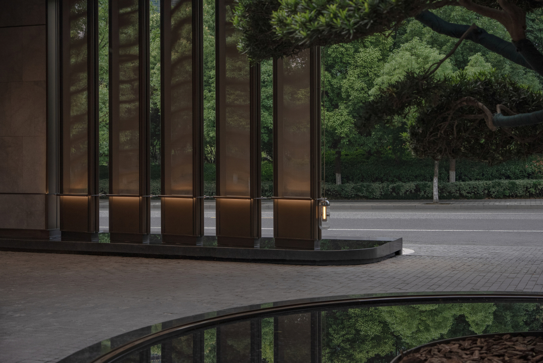
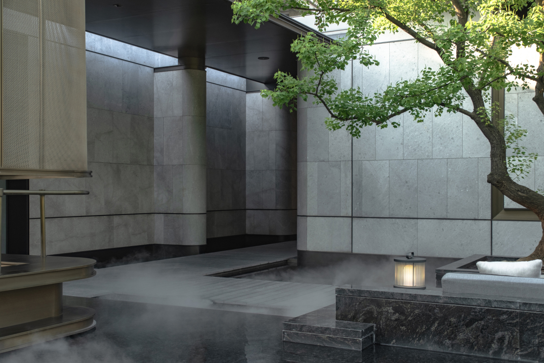
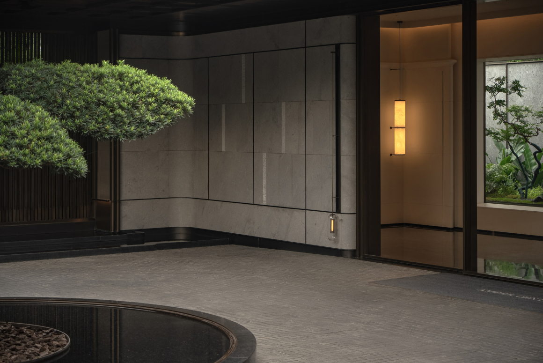
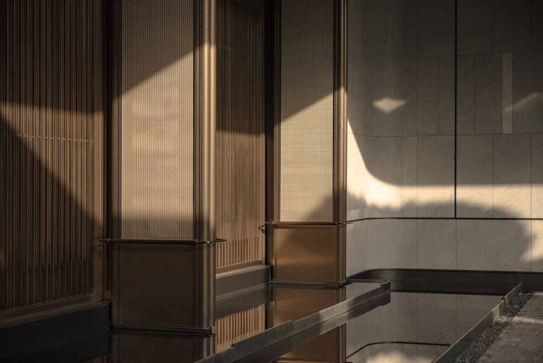
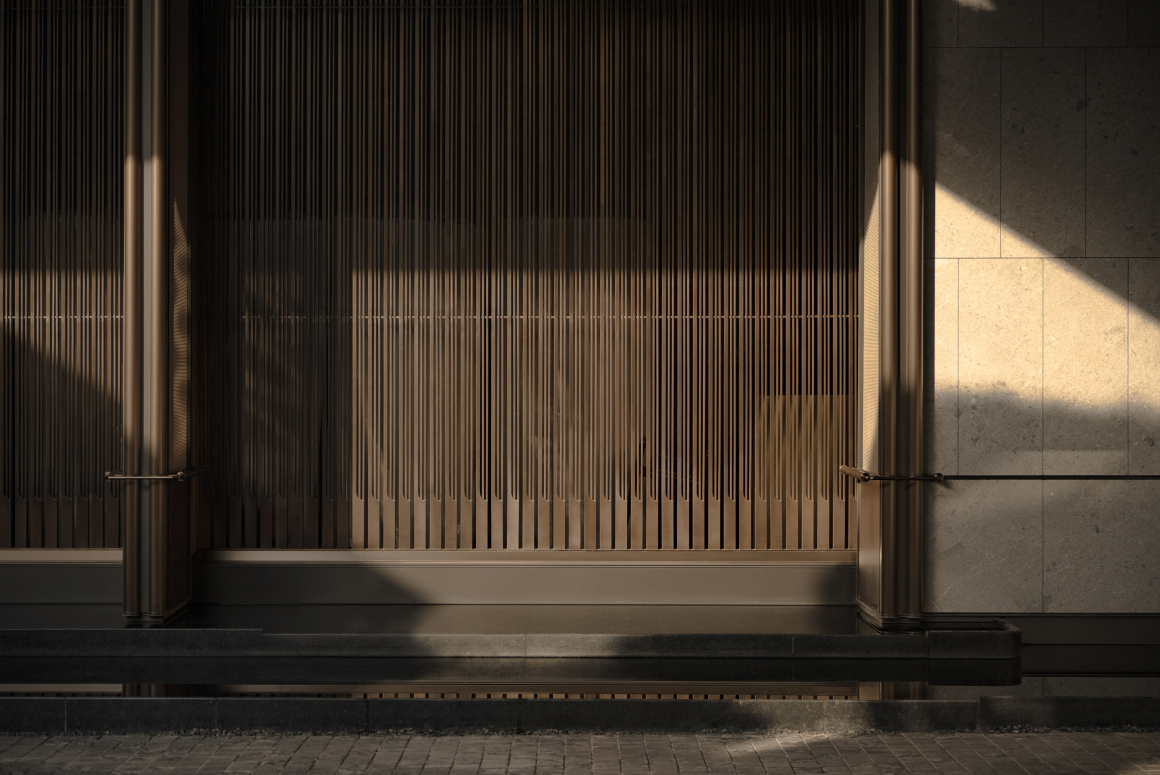
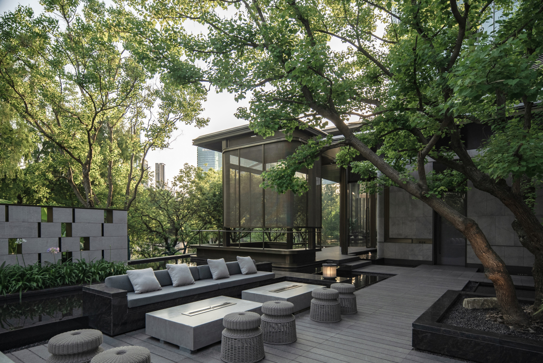
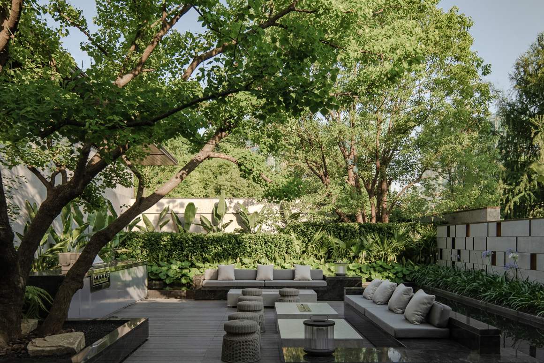

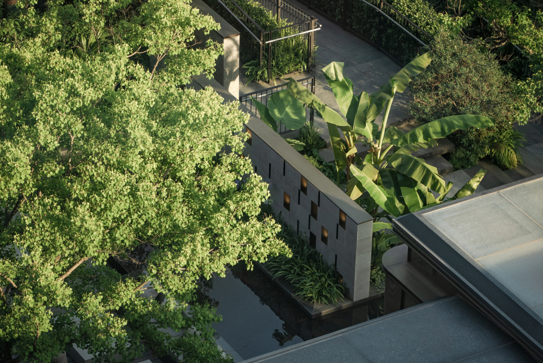
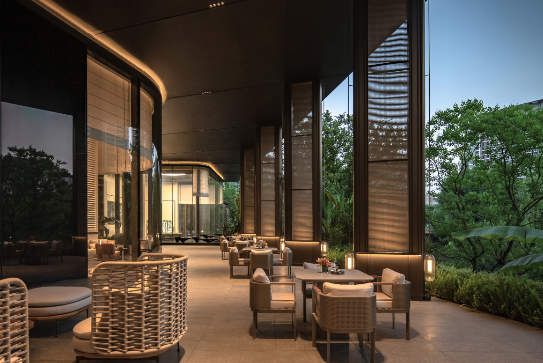


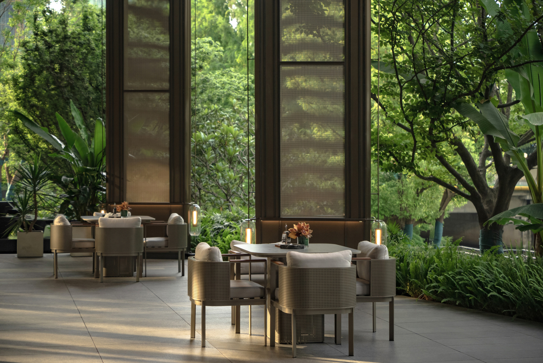
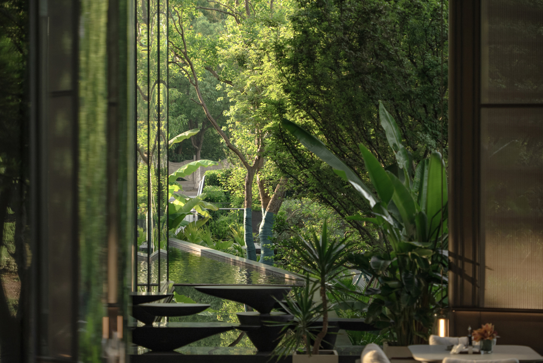


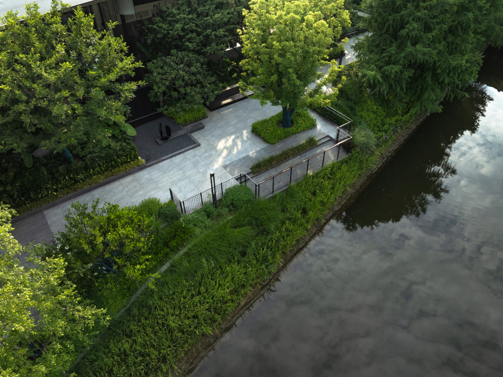
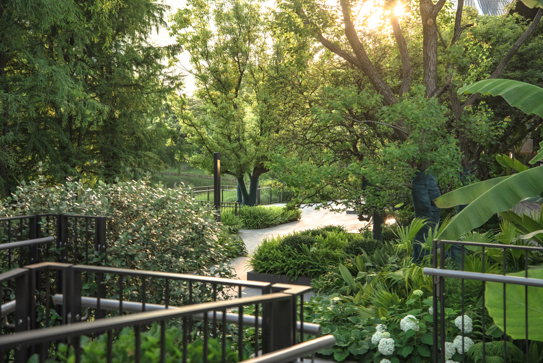
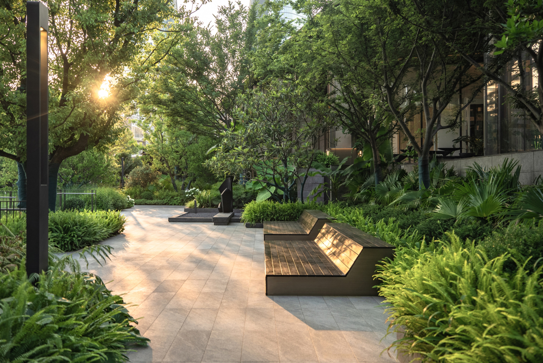
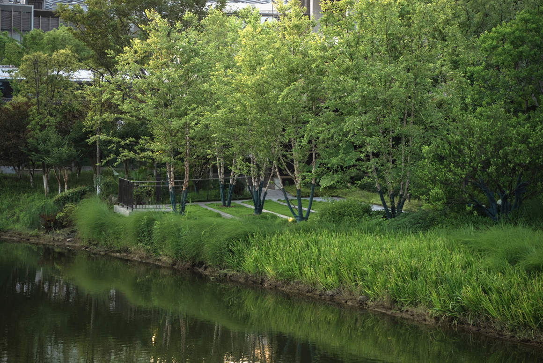

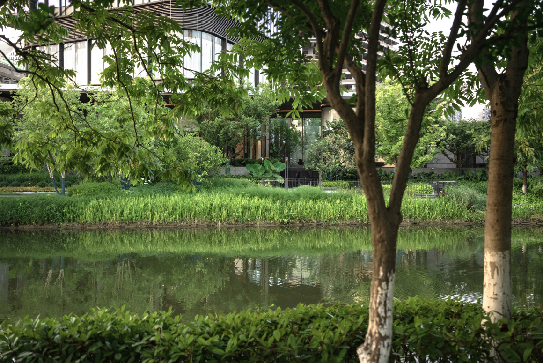
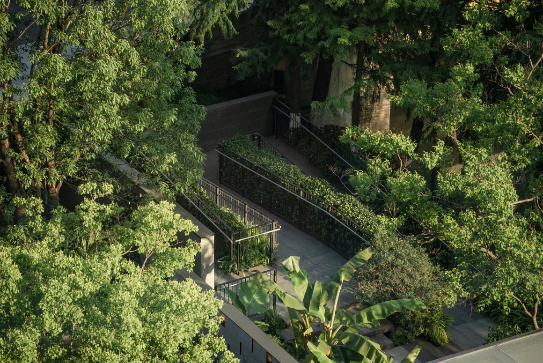


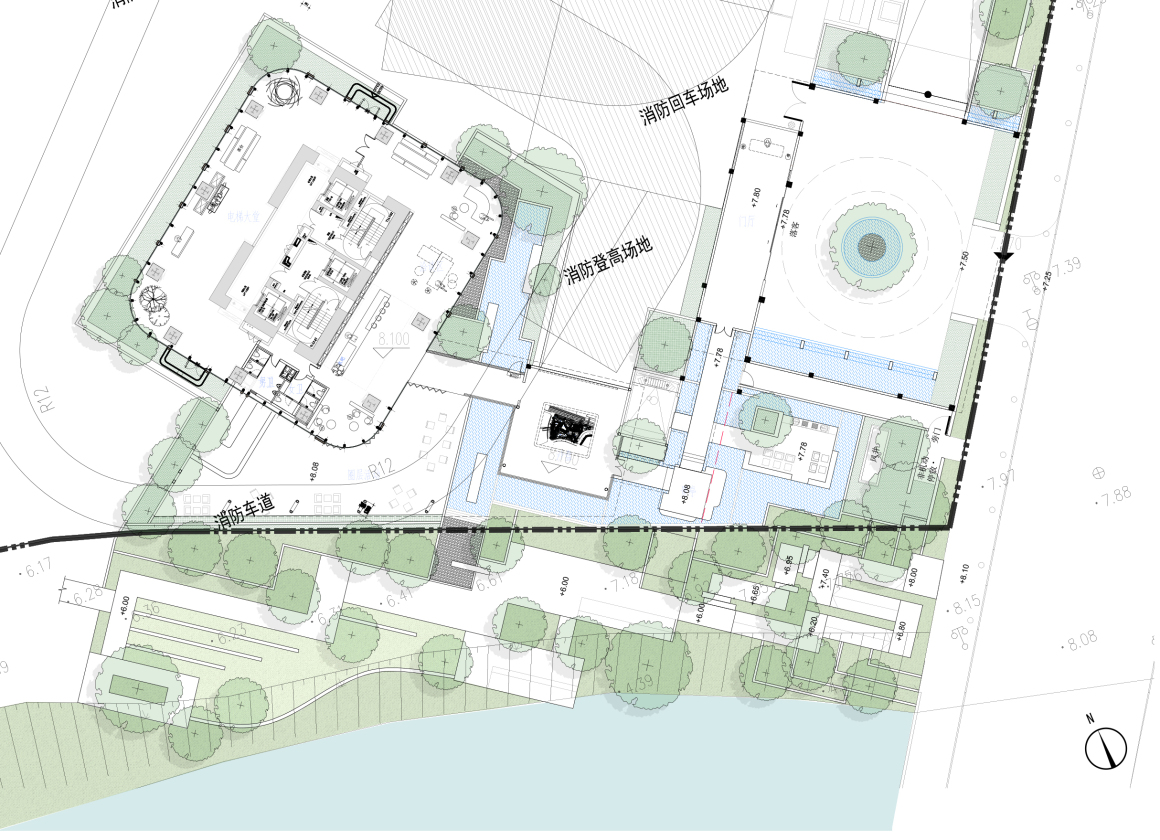


0 Comments