本文由 深城交设计 授权mooool发表,欢迎转发,禁止以mooool编辑版本转载。
Thanks SUTPC for authorizing the publication of the project on mooool. Photos provided by SUTPC .
深城交规划设计:立足于健康与自然,将破碎的隔离绿地整合为连续的绿色廊道,将地铁开挖的裸露地转变为包容、民主的城市公园带,修复生态环境的同时,创造丰富的城市生活体验。在这里,公园不仅是诗意生活与文化记忆的空间载体,还是居民自定义街区生活与功能形态的触媒。
SUTPC : Based on health and nature, the closed isolated green space is integrated into a continuous green corridor, and the bare land excavated by the subway is transformed into an inclusive and democratic urban park belt. While restoring the ecological environment, it creates a rich urban life experience. Here, the park is not only a space carrier for poetic life and cultural memory, but also a catalyst for residents to customize their block life and functional form.
▽项目概览,overall of the project
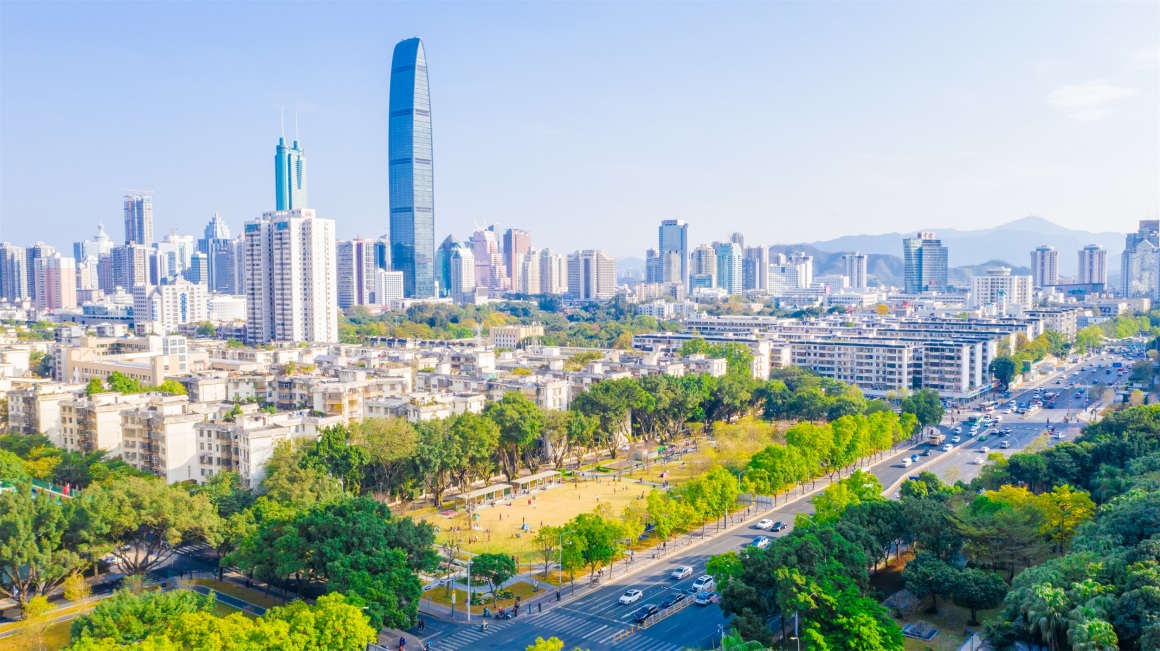

尘封十年的土地 A land that has lain dormant for ten years
项目位于深圳市福田区,包含上步路沿线约3公里范围内的道路两侧绿地,共10.3万㎡。场地周边以居住及生活服务配套功能为主,辐射近20座知名学校,服务12万老旧小区居民,北通银湖山,南接深圳河,是福田重要的城市通廊和生活动脉。
场地原为封闭的道路隔离绿带,于2010年被地铁6号线建设开挖占用,直到2020年完工后才腾挪出来,在周边城市用地密度极高,公共空间极匮乏背景下,这片尘封十年的带状空间显得尤为珍贵。
The project is located in Futian, Shenzhen, including the green space on both sides of the road within about 3 kilometers along Shangbu Road, with a total area of 103,000 square meters. The surrounding area of the site is mainly for living and living service supporting functions. It radiates nearly 20 well-known schools and serves 120,000 residents of old communities. It connects Yinhu Mountain in the north and Shenzhen River in the south. It is an important urban corridor and living artery of Futian.
场地概况Site Statement
场地73%为开挖段,地表生境遭到严重破坏,设施林立,垃圾堆叠,与社区之间有围栏相隔,孤立封闭,环境消极,与周边温馨的社区环境和繁忙的城市街道形成鲜明对比。
73% of the site is excavated, and the surface habitat has been severely damaged. There are many facilities, garbage piles, and fences between the site and the community. The isolated and closed, environmentally negative site contrasts with the surrounding welcoming community environment and busy city streets.
▽场地原状original state ©深圳市城市交通规划设计研究中心股份有限公司
绿色风景带,理想生活廊Green landscape belt.Ideal living corridor
设计过程中,我们在业主福田城管局组织下,与近千名周边居民进行深入交流,开展了7场问卷调查与访谈、3次听证会与工作坊,结合数据分析,梳理出居民对社区严重匮乏的绿色生态环境、公共活动空间、运动健身场地及儿童友好设施等的渴求。
During the design process, under the organization of Futian Urban Management Bureau, we conducted in-depth exchanges with nearly 1,000 surrounding residents, carried out 7 questionnaires and interviews, 3 hearings and workshops, and combined data analysis to sort out the serious lack of residents in the community. They hope to have a green ecological environment, more public activity space, sports and fitness venues, and child-friendly facilities.
▽总平面图Master plan

以“生态优先、韧性健康、全龄友好”为原则,设计通过修复地表生境,保留及补植树木,构建绿色的风景廊道;拆除围墙打开公园边界,加强与城市周边界面的渗透;以市民需求为导向,结合各地块资源禀赋,确立9个各具特色的社区公园;通过运动健康激活邻里社交,织补城市服务功能。以开放包容的姿态,为人们营造一个探寻理想生活的活力公园带。
Based on the principle of “ecological priority, resilience and health, and friendliness to all ages”, the design builds a green scenic corridor by restoring the surface habitat, retaining and replanting trees; Removing the fence to open the park boundary and enhance the penetration of the interface with the city perimeter; Guided by the needs of citizens, 9 community parks with different characteristics will be established in combination with the resource endowments of each block; Activating neighborhood social interaction through sports health and darning urban service functions. With an open and inclusive attitude, we will create a dynamic park belt for people to explore ideal life.
▽社区环抱的公园带A park belt surrounded by a community
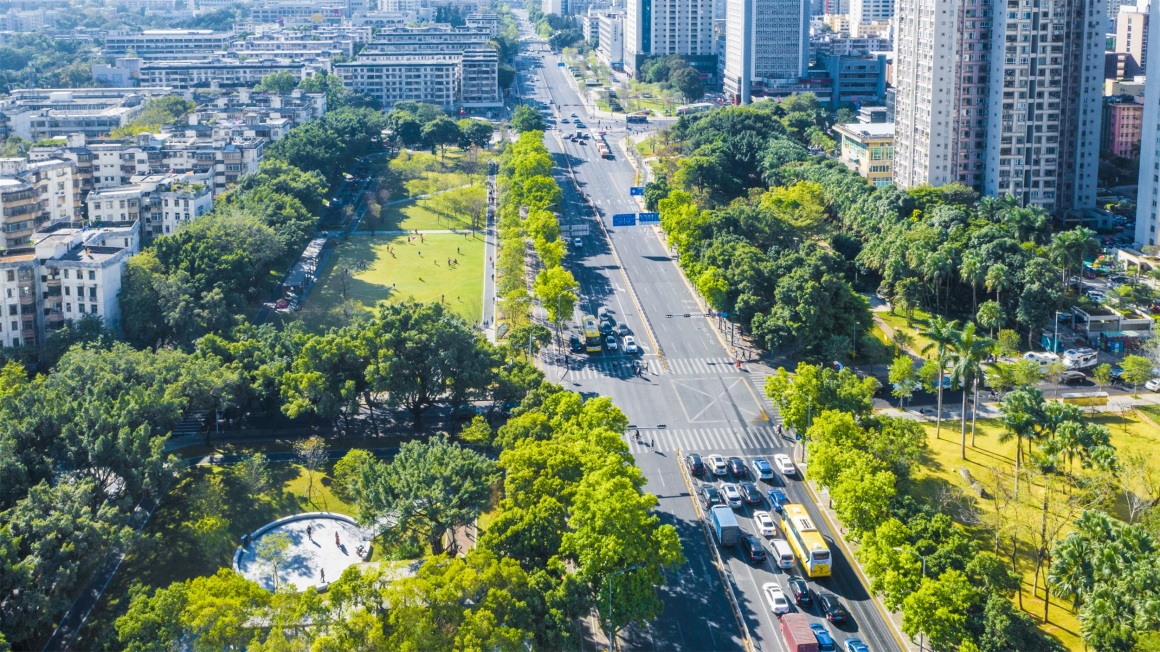
▽无边界的场地激发多样化活动Boundless venue inspires diverse activities

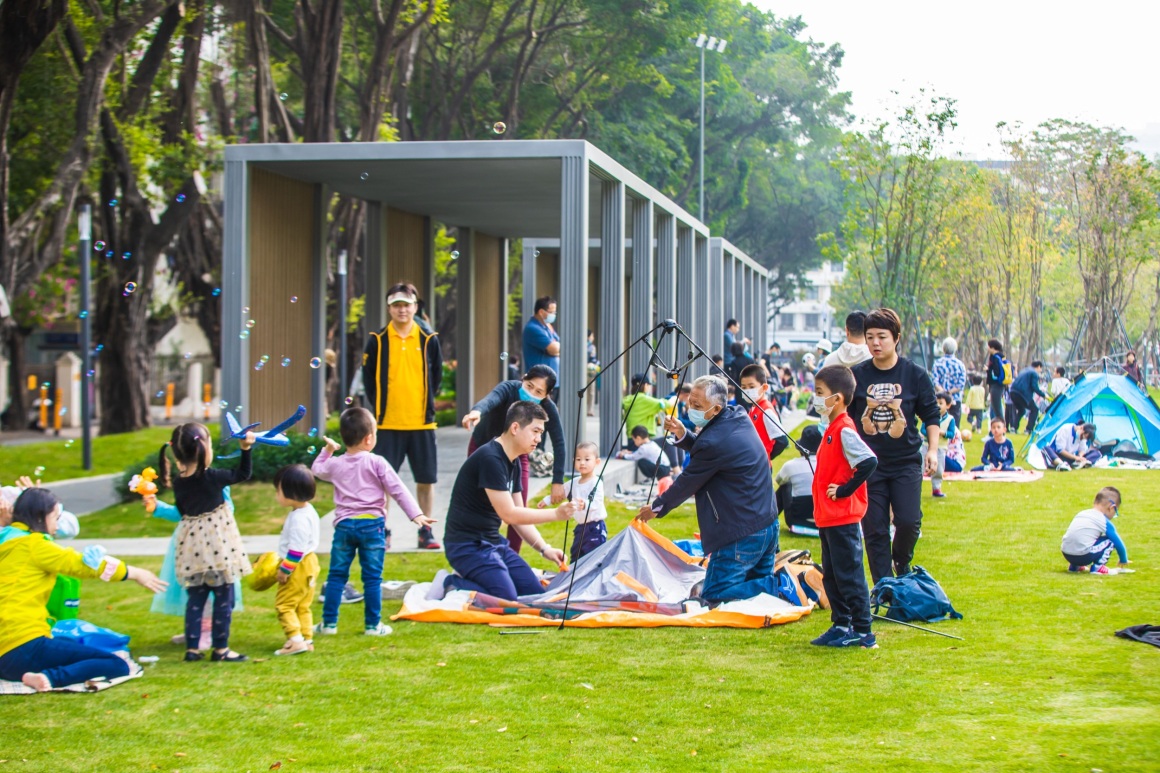
自由呼吸的土地land that breathes freely
以设计激发自然乐趣,传递低碳可持续价值。公园带修复4.95万㎡破碎地表生境,保护原生树木,改善微气候,让硬化的土地重新自由呼吸。以海绵为特色的垅溪园,利用原有地形高差,塑造石笼台地、卵石旱溪、下凹花园等生态游憩空间,为城市及社区提供更具综合效益的公园绿地。蜿蜒的生态旱溪吸纳、净化、蓄滞雨水,有效控制地表径流。
Inspire natural fun with design and deliver low-carbon sustainable value. The park belt restores 49,500 square meters of broken surface habitat, protects native trees, improves microclimate, and allows hardened land to breathe freely again. The Longxi Garden, featuring ecological sponges, takes advantage of the original terrain height difference to create ecological recreation spaces such as gabion terraces, pebble dry streams, and sunken gardens, providing more comprehensive park green spaces for cities and communities. The meandering ecological dry stream absorbs and purifies rainwater and effectively controls surface runoff.
▽保留大树,修复生境Retain big trees and restore habitat
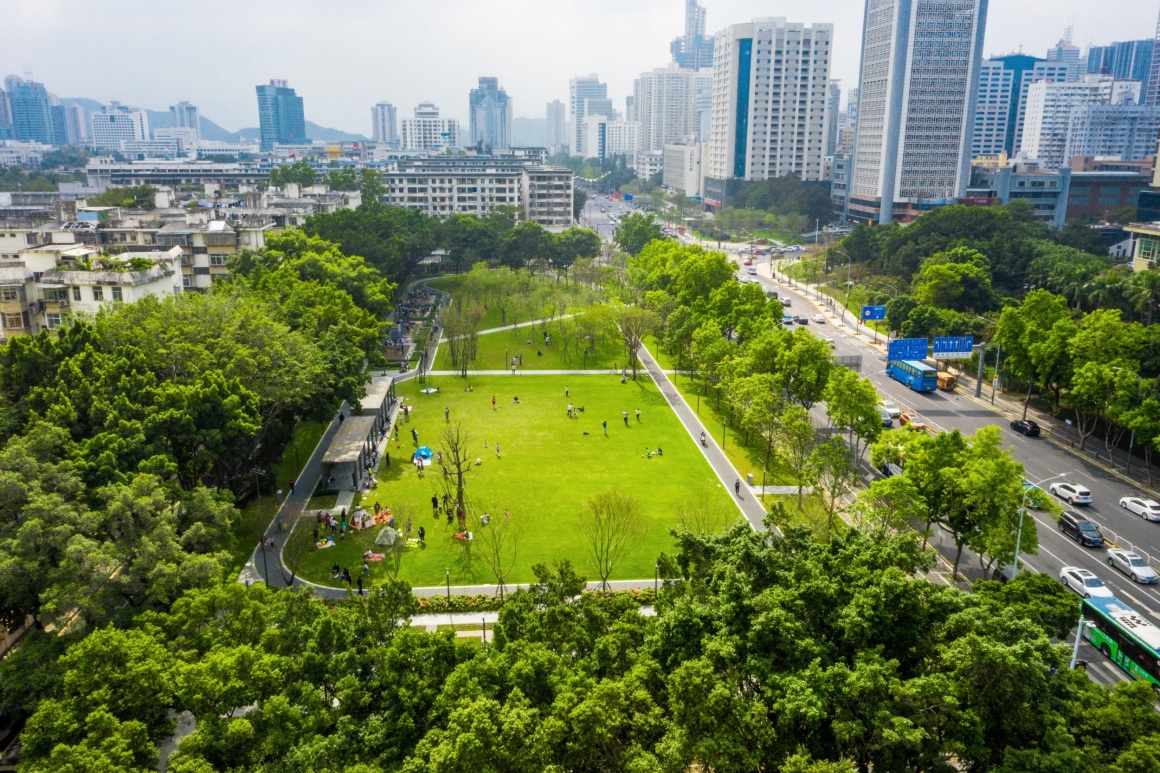
▽海绵循环示意图 Sponge cycle diagram
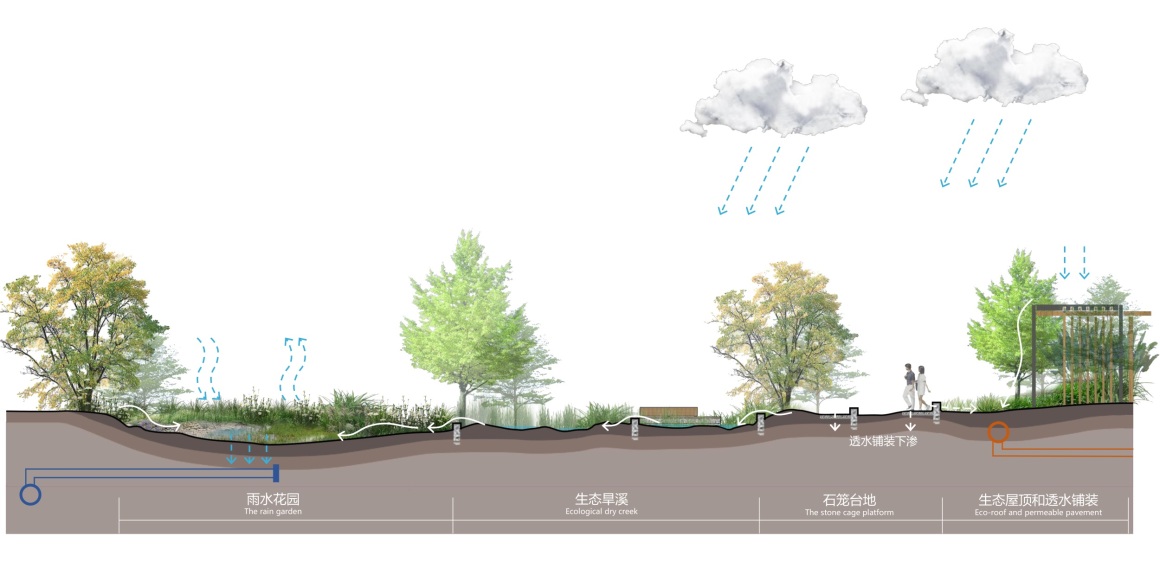
▽生态石笼台阶Ecological Gabion Steps
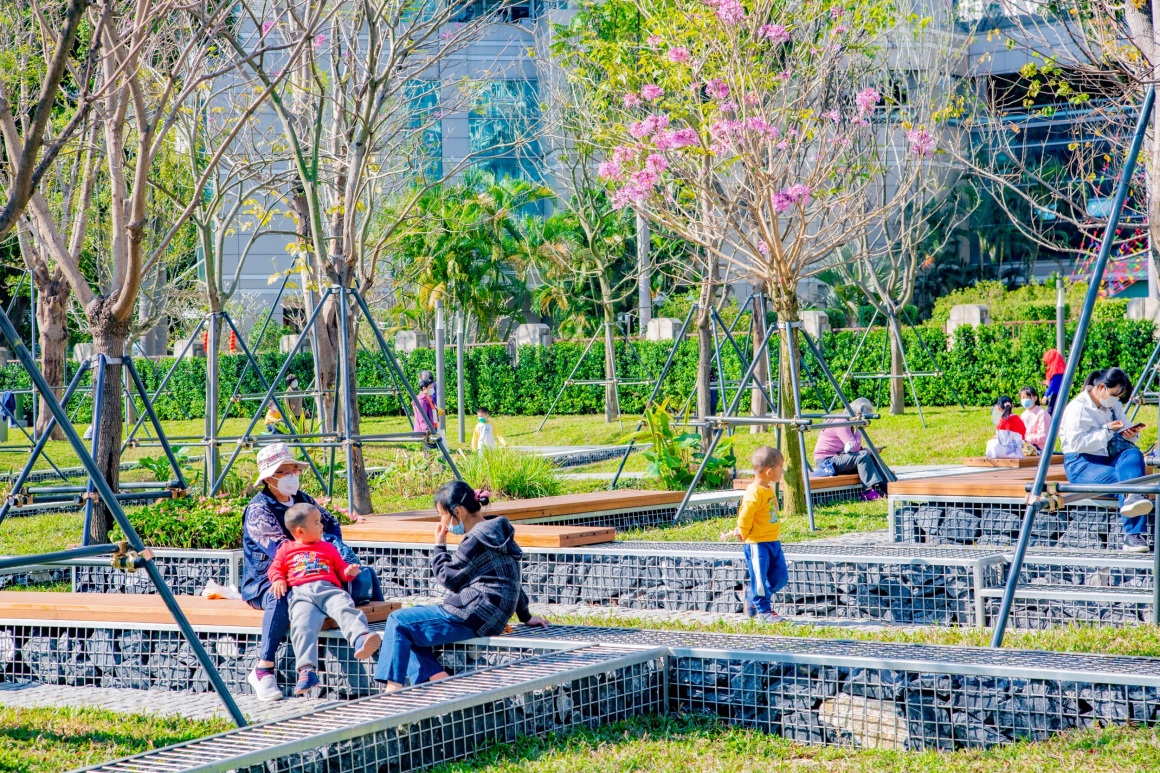
▽生态旱溪Ecological Dry Stream
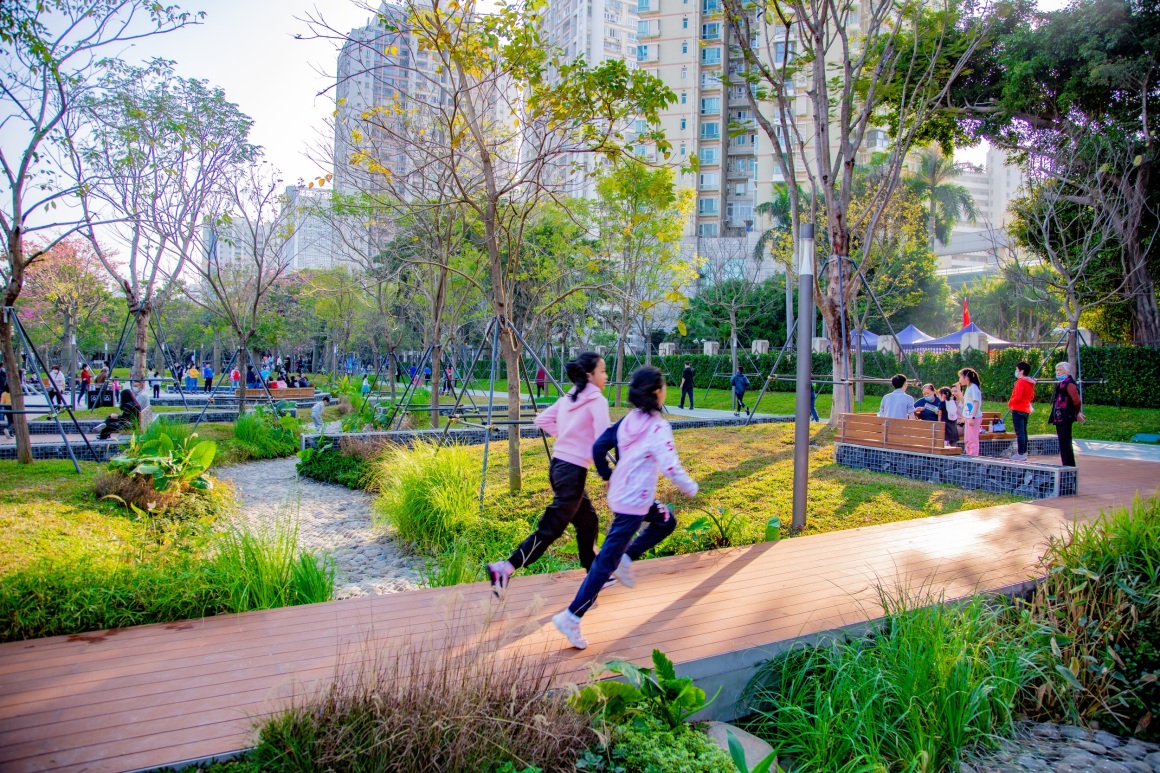
▽自然中的健康社交Healthy socializing in nature

运用石笼、木头、碎石、透水地垫等生态材料,结合低维护植物,营造出野趣轻松的活动场所,吸引都市人群走出城市,重新感受自然的生态之美。
We use ecological materials such as gabions, wood, gravel, and permeable floor mats, combined with low-maintenance plants, to create a wild and relaxing activity place, attracting urban people to go out of the city and re-experience the ecological beauty of nature.
▽透水儿童活动区Permeable children’s play area
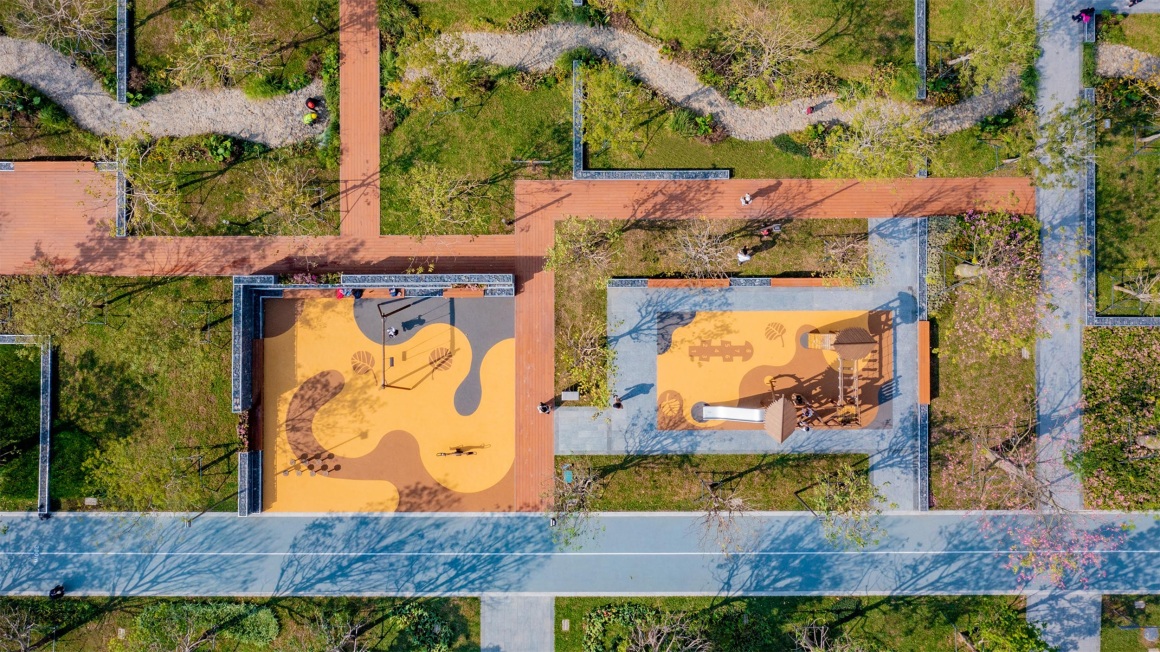
▽回收混凝土块填充的石笼景墙Gabion landscape wall filled with recycled concrete blocks
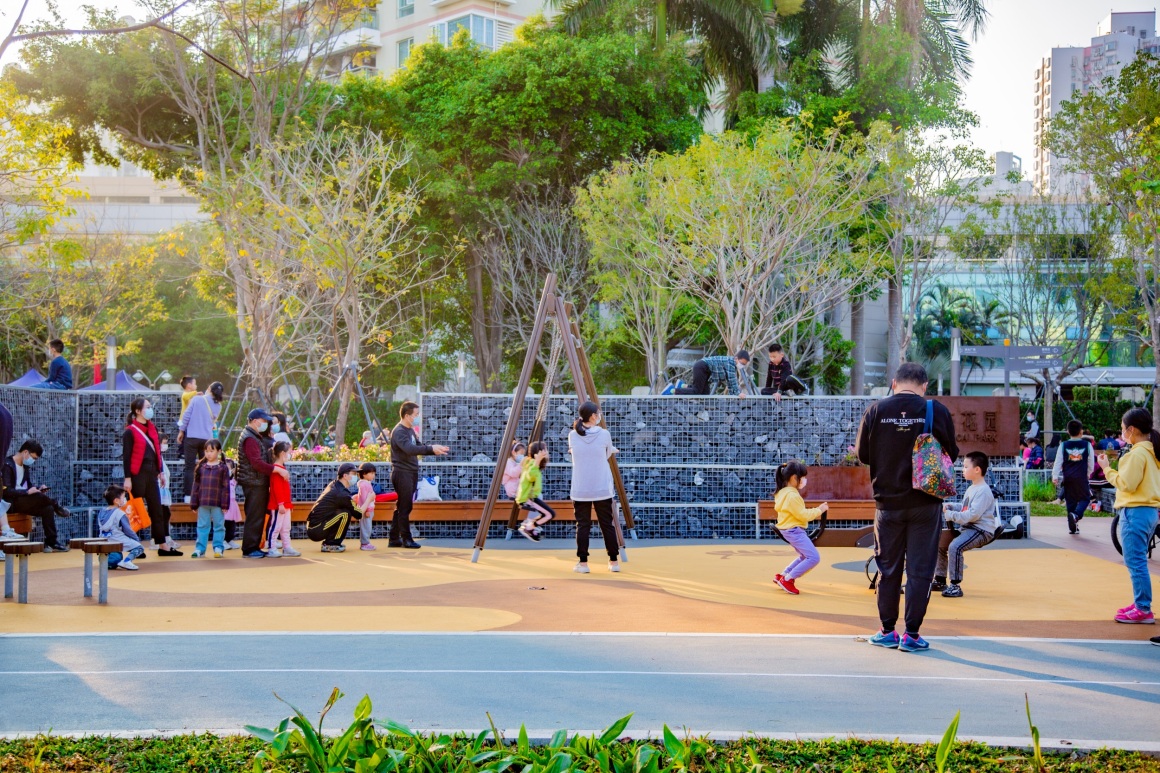
▽探索自然野趣explore nature
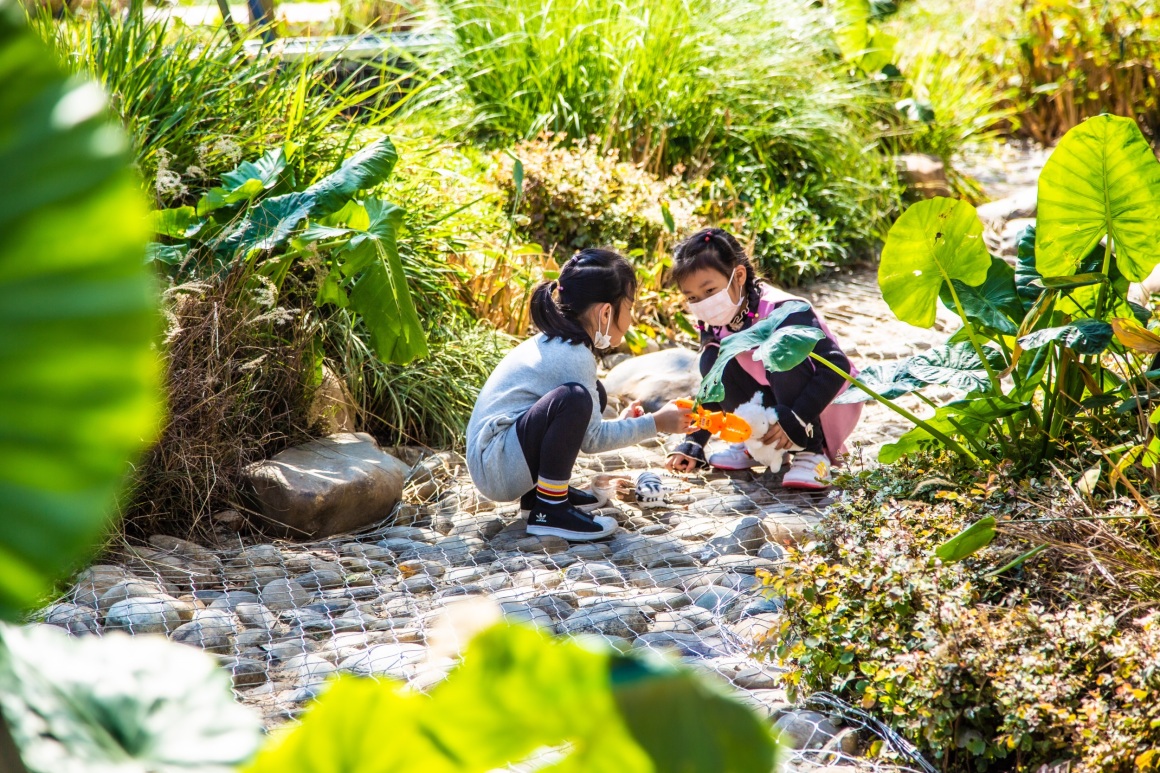
全龄的星球乐园Planet Land for all ages
星空园原为地铁全开挖段,紧邻全区儿童最多的百花社区,在居民呼吁下,我们关注“亲子健康+儿童友好”,以亲子热门话题——宇宙探索及健康运动为主题,引入安全、友好的游乐设施,为周边居民提供丰富的活动场地,唤起美好生活的无限灵感。
Starry Sky Park was originally a full excavation section of the subway, and it is close to the Baihua community with the most children in the district. Under the appeal of the residents, we focus on “parent-child health + child-friendly”, with the theme of parent-child hot topics – space exploration and healthy sports, and introduce safety \friendly amusement facilities , provide rich activity venues for surrounding residents, and evoke infinite inspiration for a better life.
▽星空园实景鸟瞰Aerial view of Starry Sky Garden
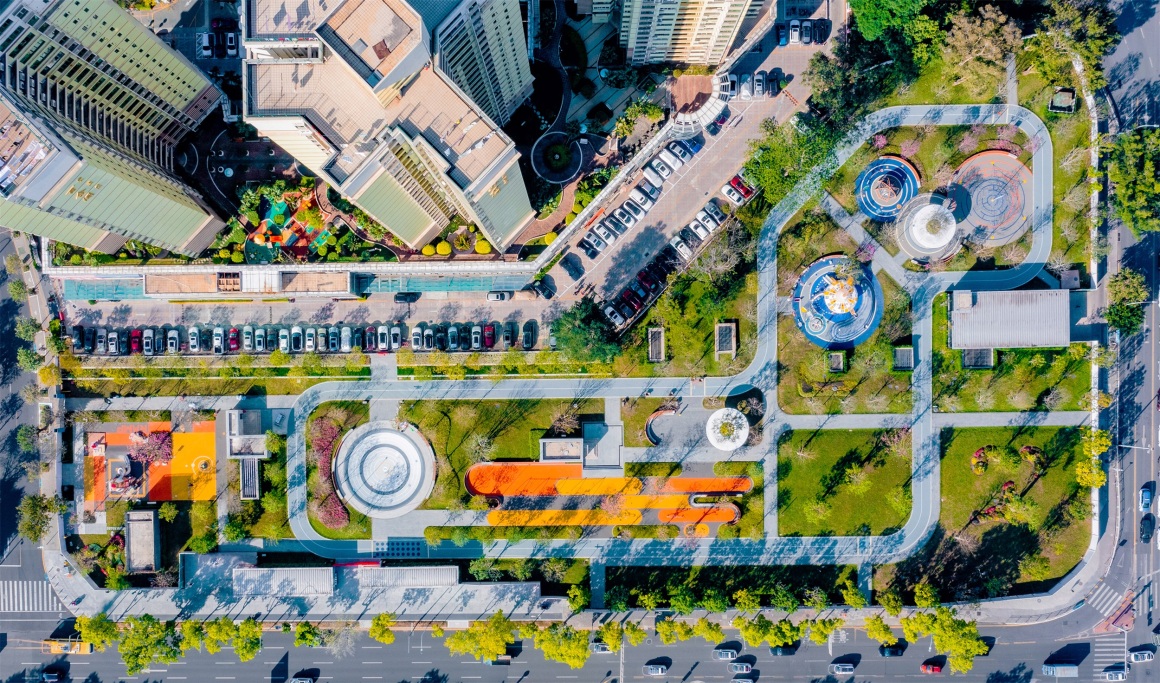
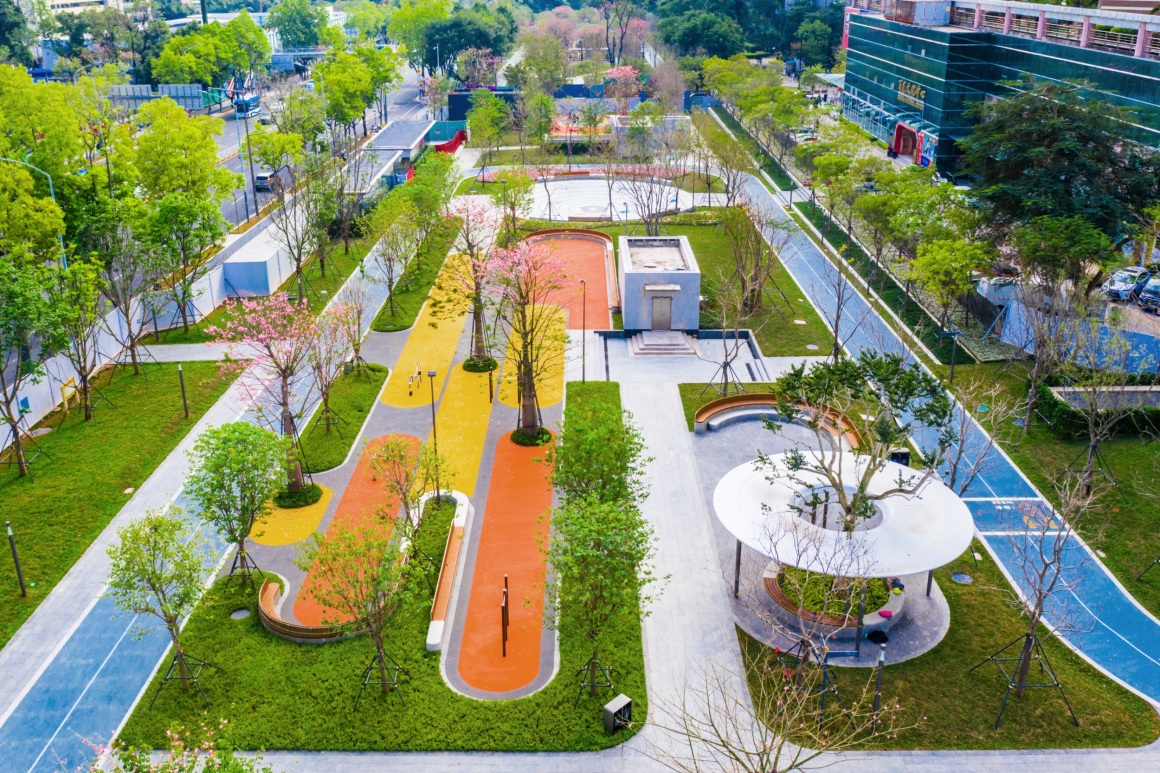
▽UFO基地节点UFO base node
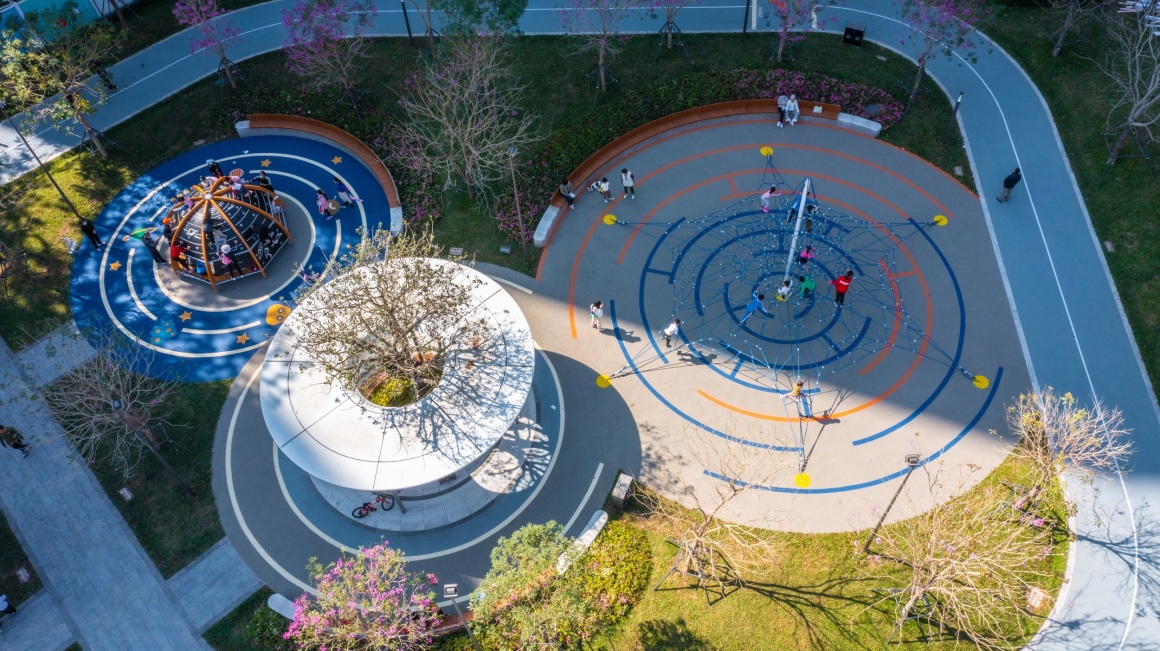
多样设施功能空间满足不同年龄段儿童需求。掩映在植物中的星座廊架提供看护孩童的遮阴避雨空间,顶部星座图案镂空为夜晚的公园增添星辰浩瀚的想象。
A variety of facilities and functional spaces meet the needs of children of different ages. The constellation gallery hidden in the plants provides shade and shelter from the rain. The constellation pattern on the top adds the imagination of the vastness of stars to the park at night.
▽富有想象力的飞碟 imaginative flying saucer
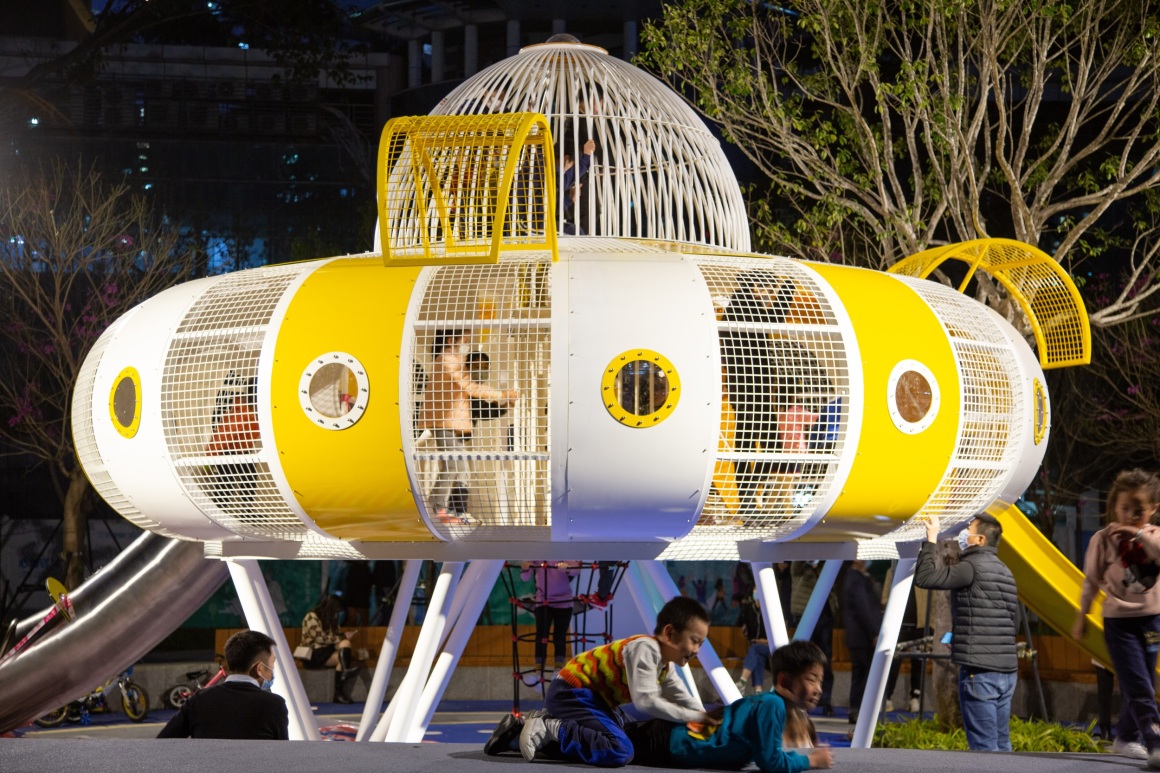
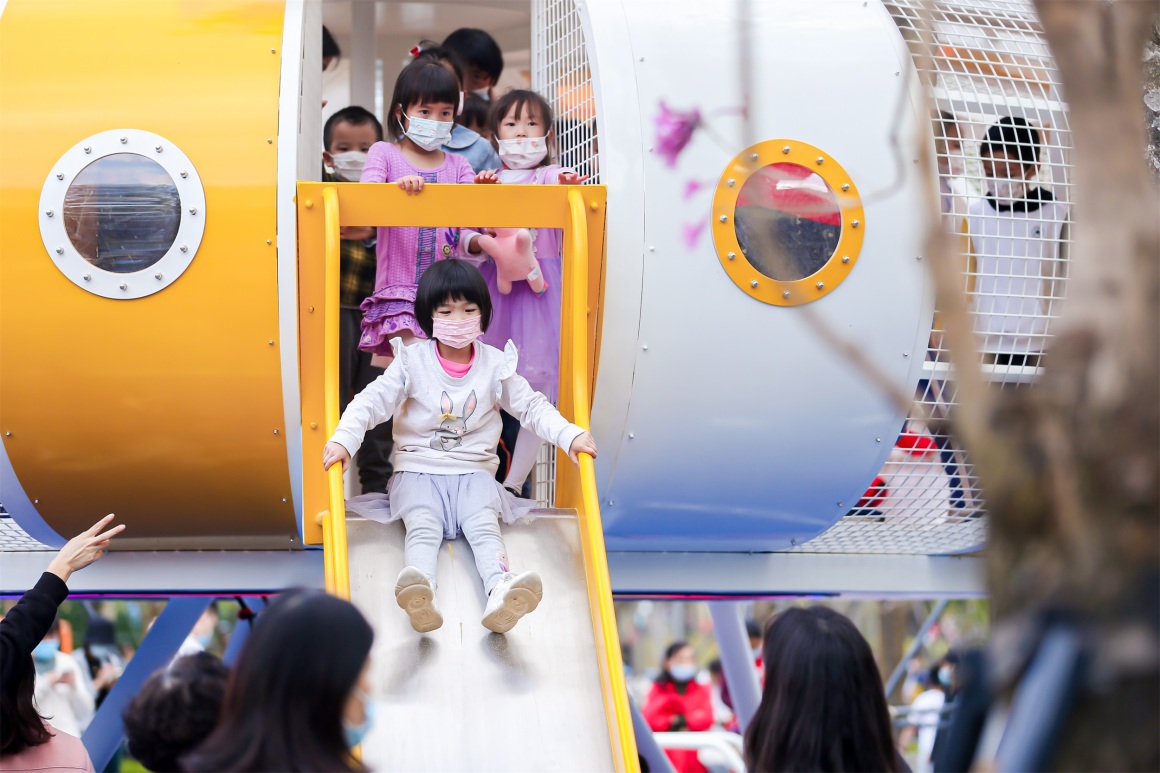
▽廊架夜景gallery night view

秋千广场承接地铁口与公园入口人流,构成集转换、游玩、交流于一体的人气聚集点。
The swing square accepts the flow of people at the subway entrance and the park entrance, forming a popular gathering point integrating conversion, play and communication.
▽植物与坐凳围合的秋千广场Swing square surrounded by plants and benches
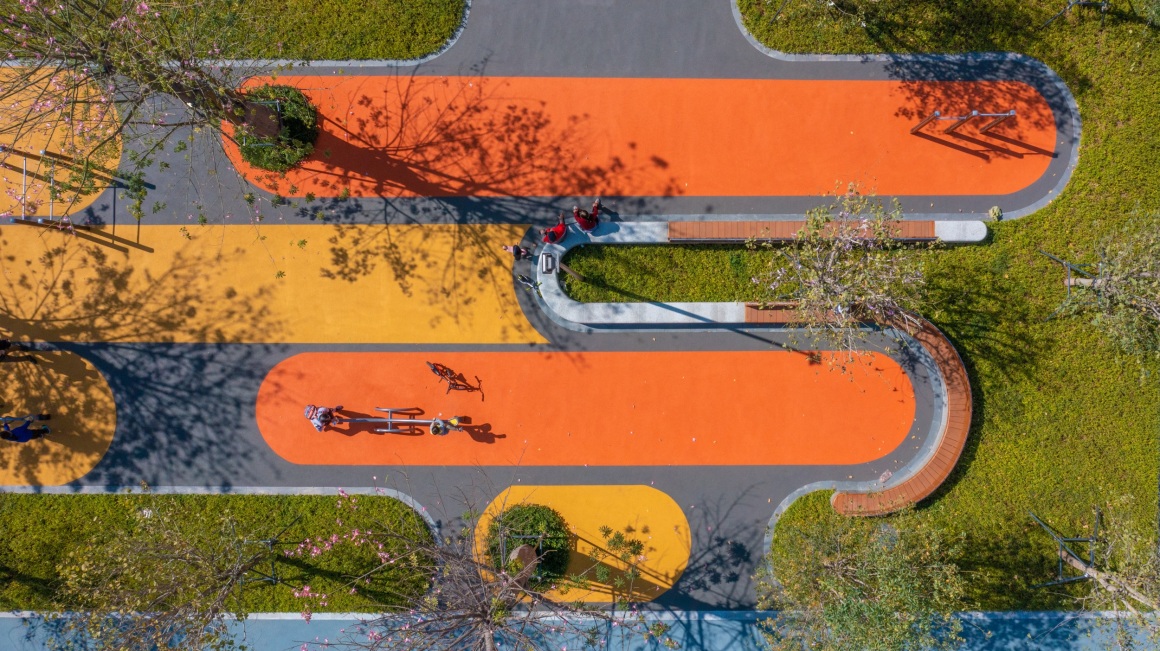
▽秋千上的亲子时光Family time on the swing
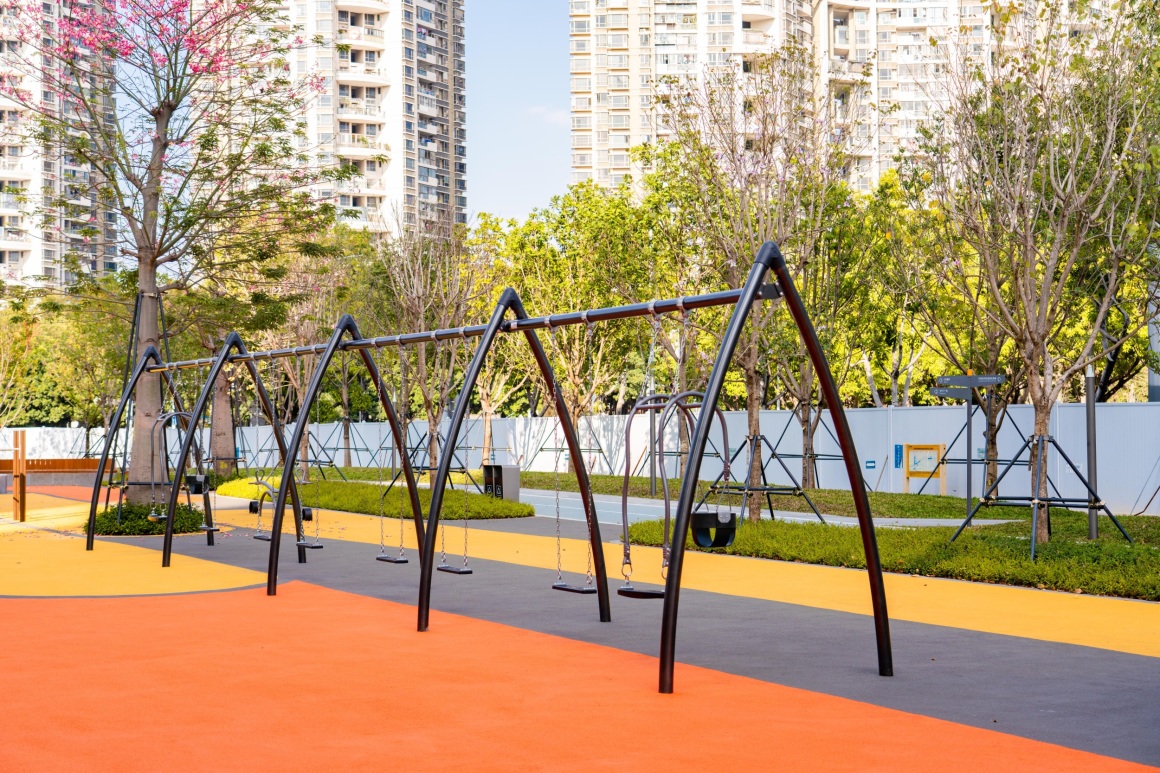
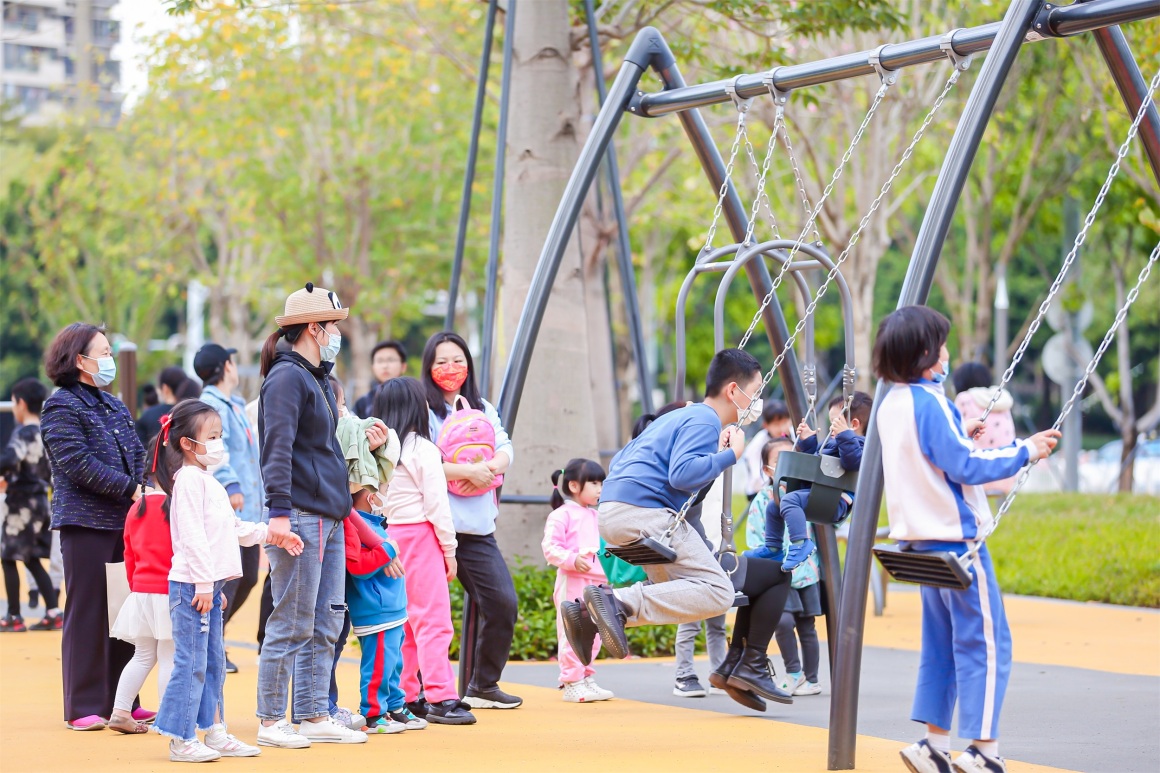
▽科普趣味的星系轮滑场Galaxy roller skating field with science fun
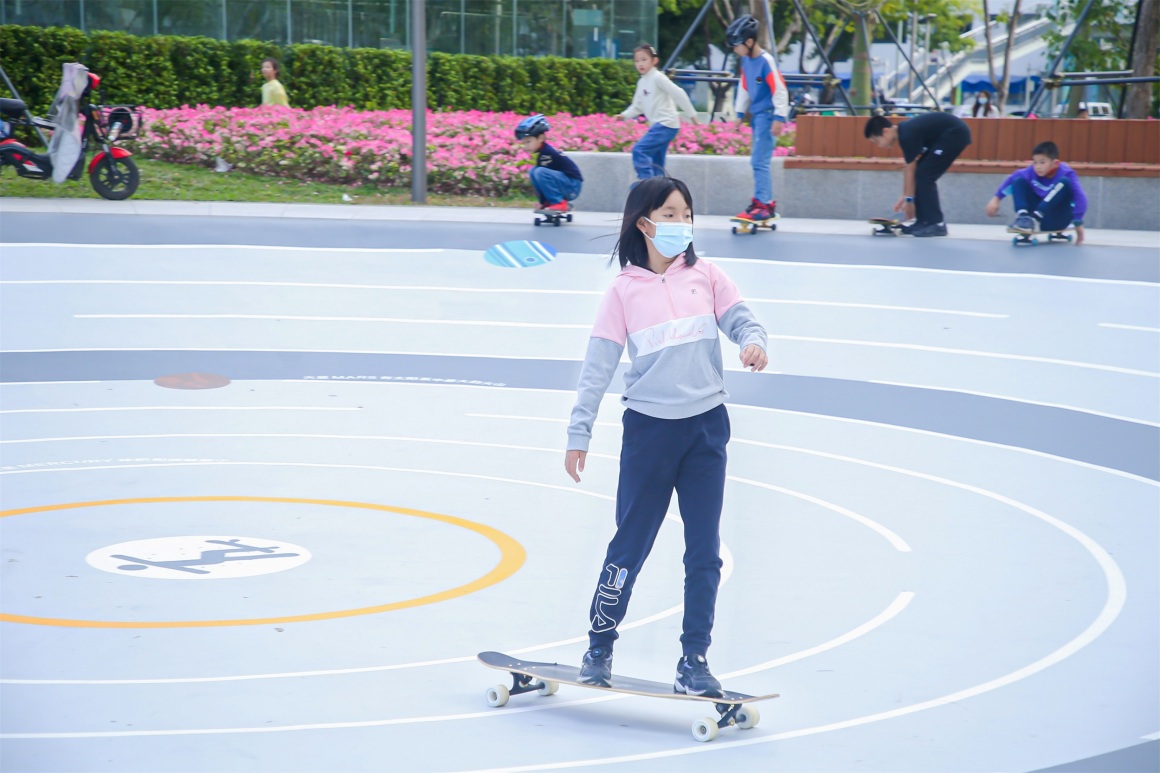
没有墙的健身房A gym without walls
3处400m软塑胶跑道穿行于花园、树林与草地之间,吸引不少人专门乘地铁来跑步,挥洒汗水;900㎡健身场地配置儿童型、力量型和康养型健身设施,满足了周边居民的运动生活。
The three 400m soft plastic runways running through the garden, the woods and the grass attract many people to take the subway to run and sweat; The 900-square-meter fitness venue is equipped with children-type, strength-type and health-care fitness facilities to meet the sports life of the surrounding residents.
▽健身场地fitness venue
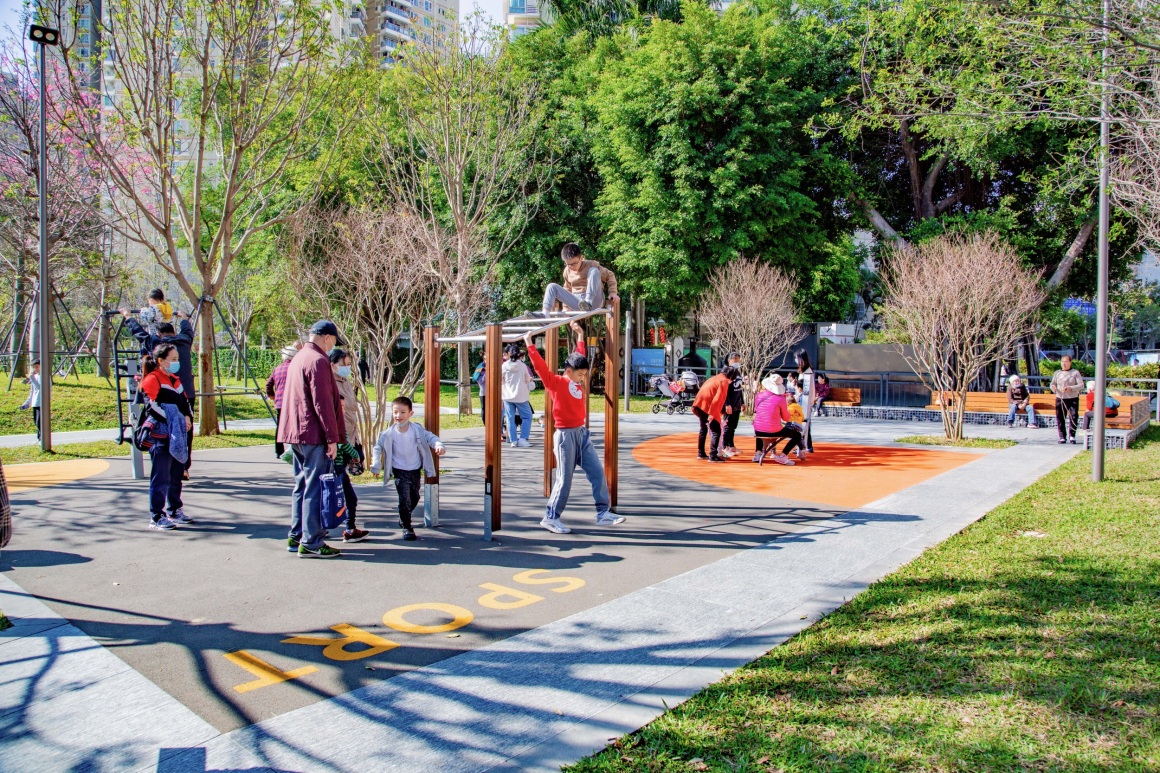
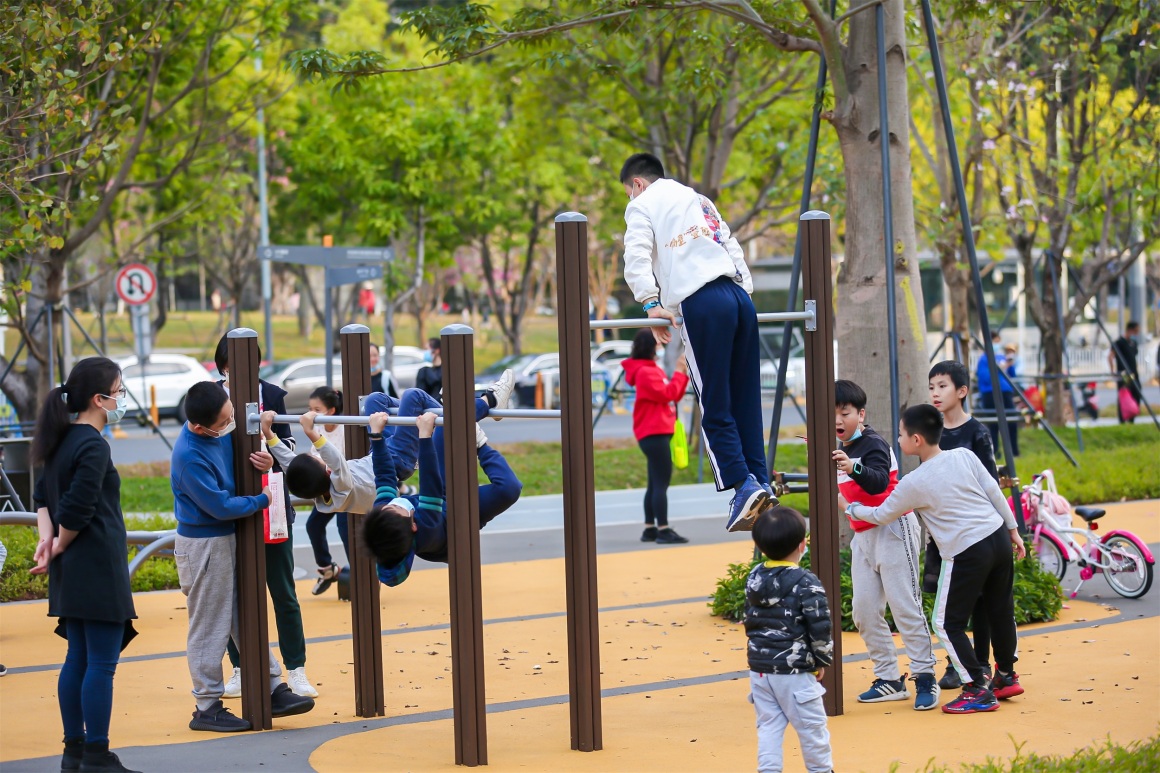
“没有墙”既是因为没有边界,更是因为没有障碍。无障碍贯通、全龄段健身设施是人民为中心的体现,亦是社会公平的考量。
“No walls” means no boundaries, but also because there are no obstacles. Barrier-free runways and fitness facilities for all ages are the embodiment of people-centeredness and a consideration of social fairness.
▽软塑胶跑道Soft plastic track
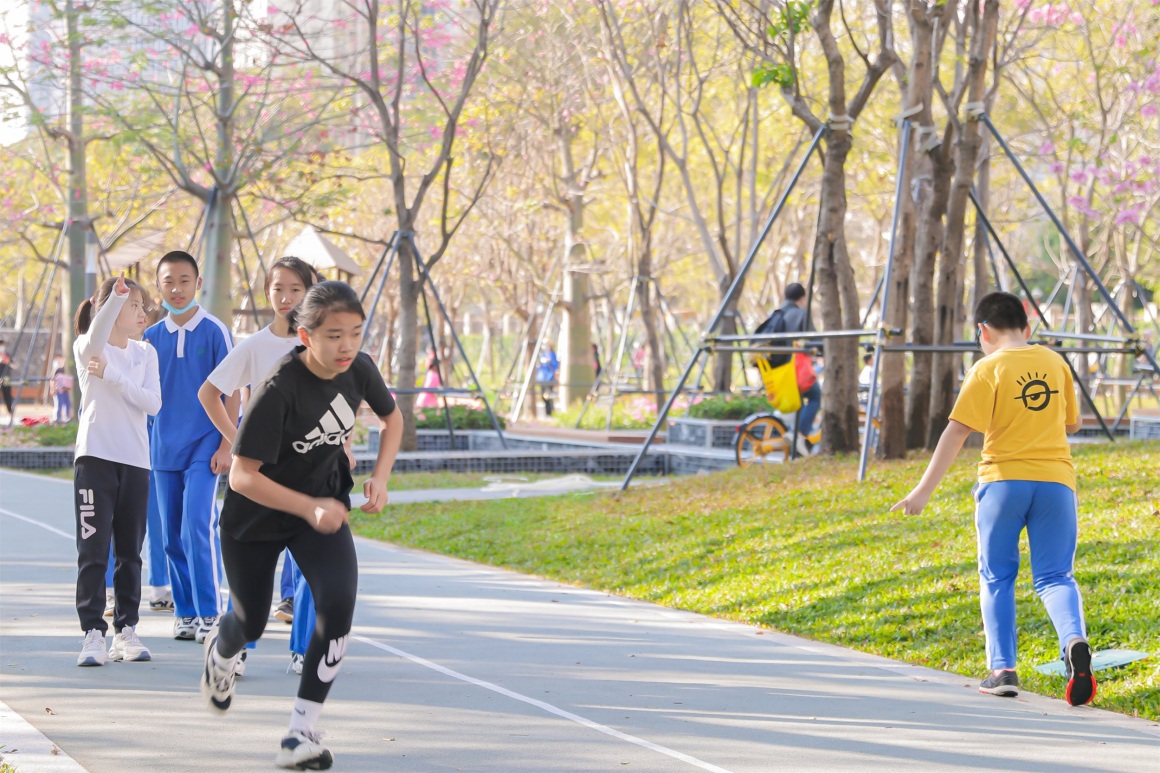
▽跑道无障碍贯通Barrier-free runway
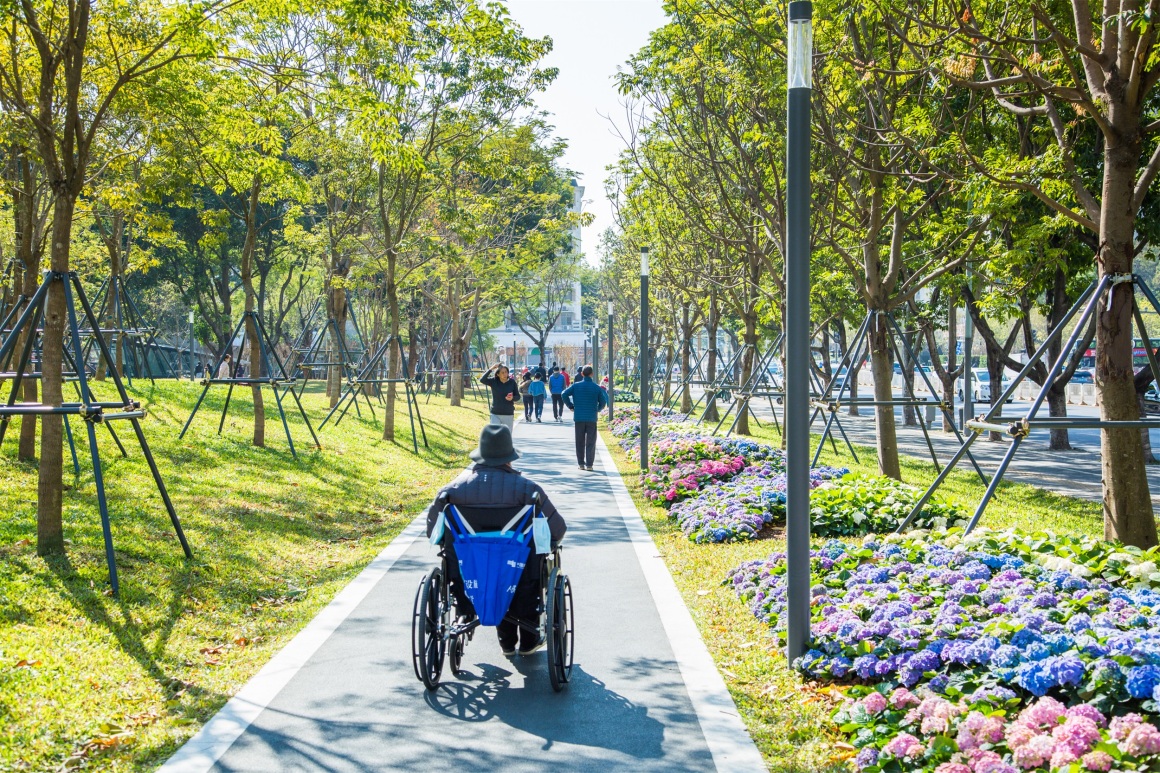
设施们的艺术范The art of the facilities
场地内遗存大量地铁附属设施,对本就窄长的地块造成更大的分隔。面对布满圆形导光管的场地,我们引入一条蜿蜒的小径,运用起伏的清水混凝土挡墙适应不同标高的导光管,化解高差的同时,也将地铁设施纳入景观营造的艺术意境中。
A large number of subway ancillary facilities remain in the site, causing greater separation of the already narrow and long plot. Facing the site full of circular light guide pipes, we introduced a winding path and used undulating fair-faced concrete retaining walls to adapt to light guide pipes of different elevations. While resolving the height difference, we also incorporated subway facilities into the landscape. In artistic mood
▽光岛园改造前Site before renovation
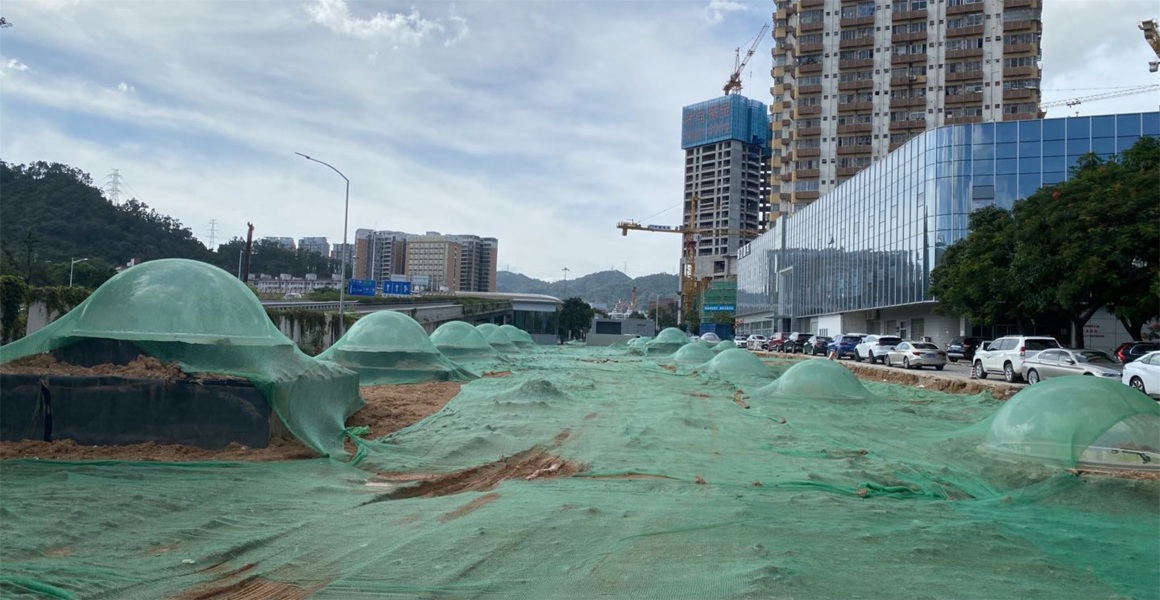
▽光岛园改造后夜景Night scene after renovation
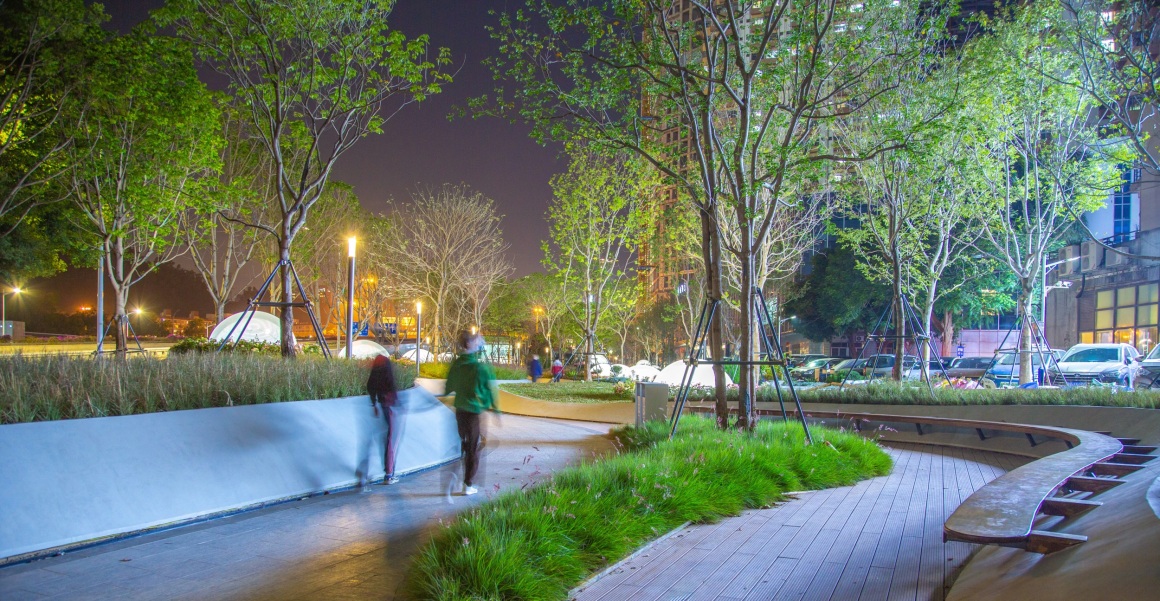
▽连绵的绿丘,蜿蜒的小径Rolling green hills, winding paths
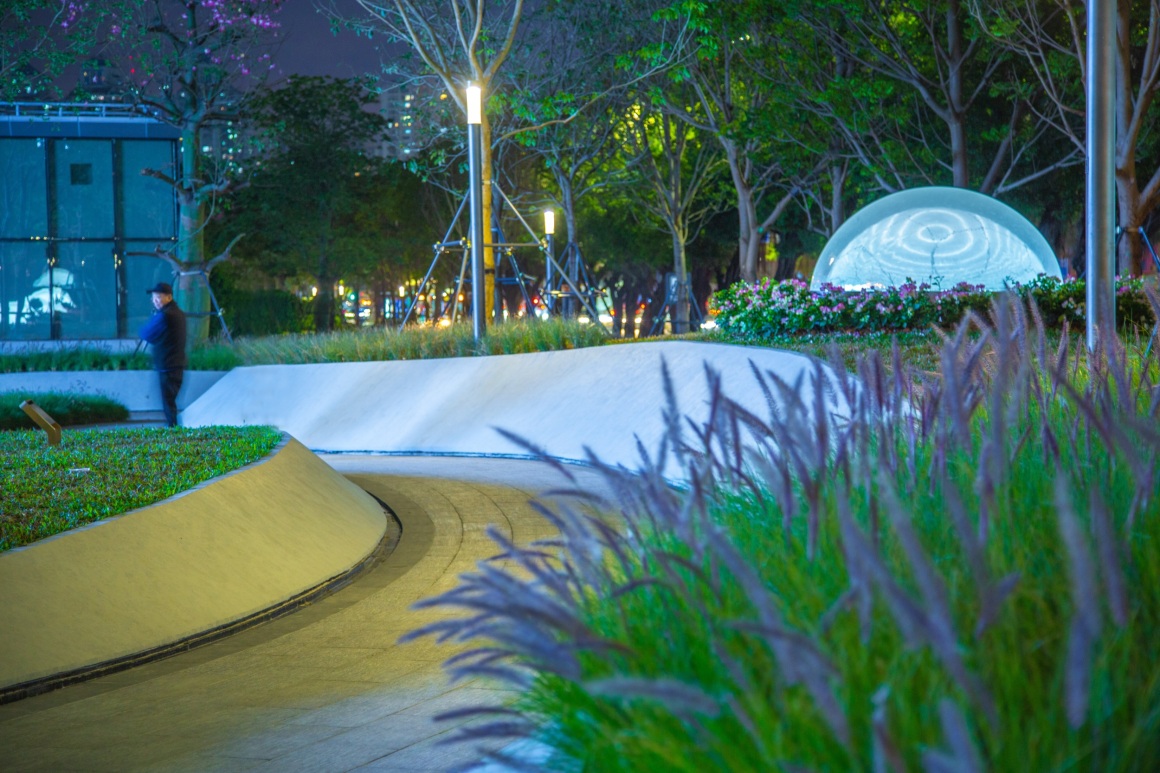
趣味灵动的公园吸引年轻人游赏打卡,聚集大量人气,为周边的餐饮商业创造了良好的营商环境,带动周边综合价值提升。
The interesting and smart park attracts young people to visit and attracts a lot of popularity, creating a good business environment for the surrounding catering business and driving the improvement of the surrounding comprehensive value

在本案实施过程中,我们试图挖掘场地的综合潜力,探讨依托于地铁的带状公园群在重塑社区生活中的价值转换,希望通过美学之外的生态实用公共空间营造,弹性的解决周边居民的日常使用功能,激发城市生活的无限可能。
During the implementation of this case, we tried to tap the comprehensive potential of the site, and explored the value transformation of the strip park group relying on the subway in reshaping community life. We hope to flexibly solve the daily use functions of surrounding residents and stimulate the infinite possibilities of urban life through the creation of ecological and practical public spaces other than aesthetics.
▽公园有机生长出的公共活动public events in the park ©光魅影像摄影工作室/ 福田区城市管理和综合执法局
项目名称:上步绿廊公园带设计(福田区范围轨道交通绿化恢复工程)
方案设计:深圳市城市交通规划设计研究中心股份有限公司
施工图设计:深圳市致道景观设计有限公司;深圳园策顾问设计有限公司
公司网站:www.sutpc.com
联系邮箱:office@sutpc.com
项目设计 & 完成年份:项目设计2019,项目建成2021
主创及设计团队:张晓春、林涛、黎木平、程智鹏、梁立雨、欧云、吴霜、梁超钒、张迪、周英丽、李嘉伟、钟锋、陈司锦、张晨芷、王国栋
项目地址:深圳市福田区上步路
场地面积:10.3万㎡
摄影版权:光魅影像摄影工作室/深圳市福田区城市管理和综合执法局
建设单位:深圳市福田区城市管理和综合执法局,负责人:刘佳、蔡秋林
代建单位:深圳市万科城市建设管理有限公司,负责人:杨梓啁、梁嘉美、王世莹
施工单位:深圳市国艺园林建设有限公司,负责人:高炳国;深圳市森斯环境艺术工程有限公司
Project name: Landscape design of Shangbu Green Corridor Park (Rail transit greening restoration project in Futian)
Schematic design: Shenzhen Urban Transport Planning Center Co.,Ltd.
Construction design: ZEN Landscape Design Co.,Ltd, Shenzhen Park Policy Consultant Design Co., LTD
Website:www.sutpc.com
Contact e-mail:office@sutpc.com
Design year & Completion Year:2019-2021
Leader designer & Team: Xiaochun Zhang, Tao Lin, Muping Li, Zhipeng Cheng, Liyu Liang, Yun Ou, Shuang Wu, Chaofan Liang, Yingli Zhou, Di Zhang, Jiawei Li, Feng Zhong, Sijin Chen, Chengzhi Zhang, Guodong Wang, Shiying Wang
Project location:Shangbu Road, Futian District, Shenzhen
Gross Built Area:103,000㎡
Photo credits:TYTVISION Landscape Photography/Urban Management Bureau of Futian District, Shenzhen
Clients:Urban Management Bureau of Futian District, Shenzhen; Principals: Liu Jia, CAI Qiulin
Partners :Shenzhen Vanke Urban Construction Management Co., Ltd.; Principals: ZipingYang , Jiamei Liang , Shiying Wang /Shenzhen Guoyi Park Construction Co., Ltd.Principals: Bingguo Gao; Shenzhen Sincere Environmental Art Engineering Co.,Ltd.
“ 重新定义了城市道路两侧的公共空间,开放包容、有序丰富。”
审稿编辑 Ashley Jen
更多 Read more about: 深圳市城市交通规划设计研究中心股份有限公司


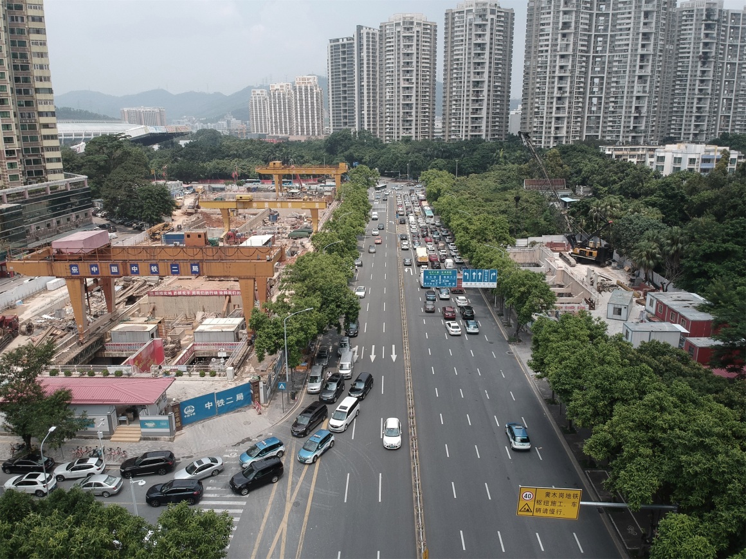

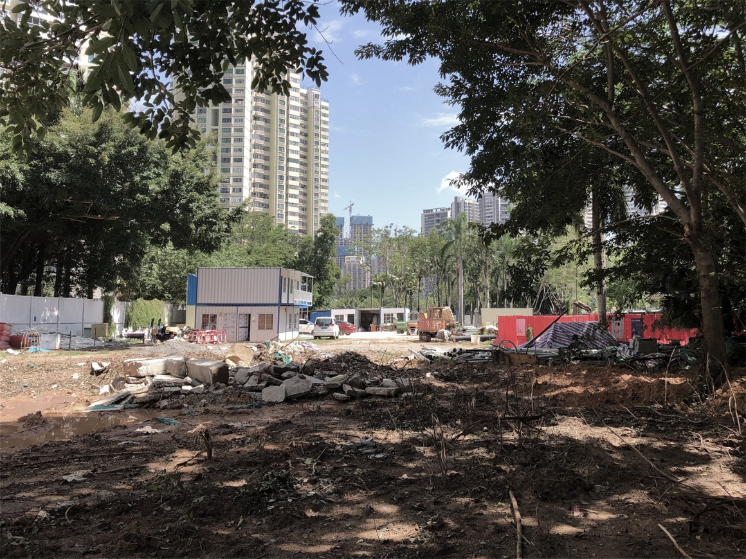
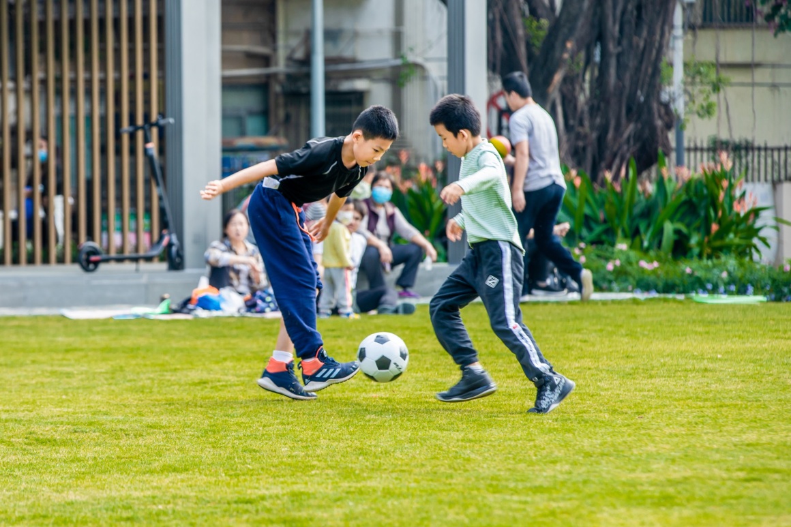
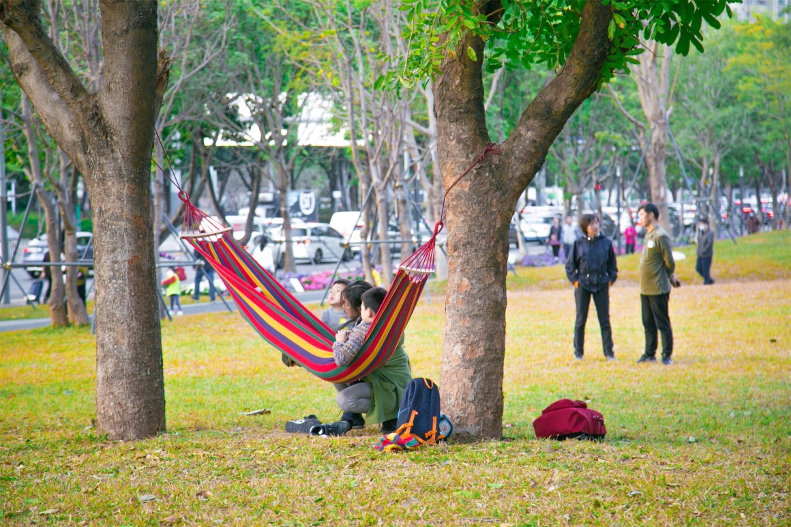
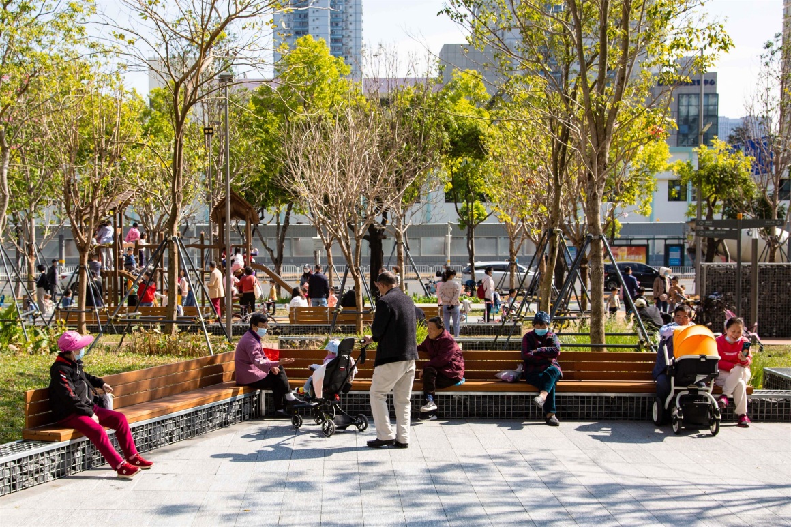
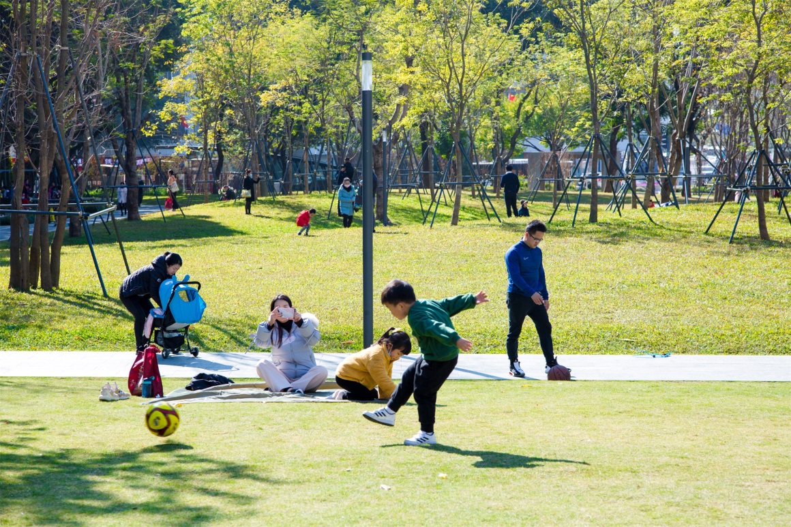
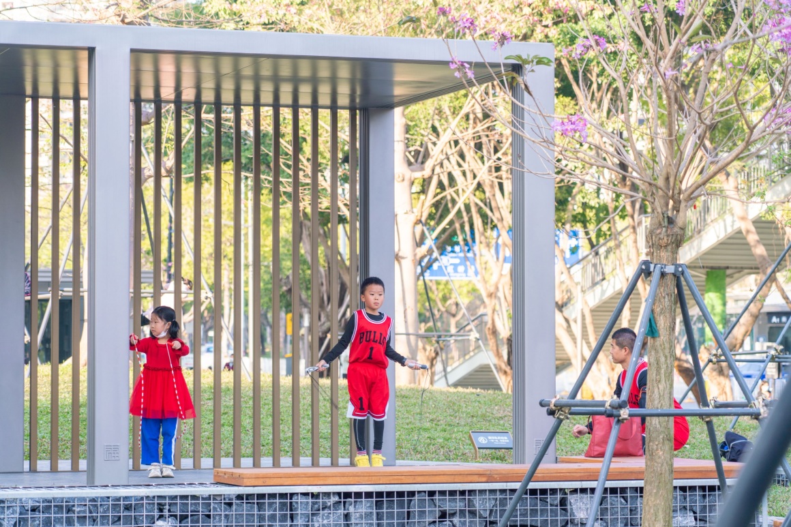
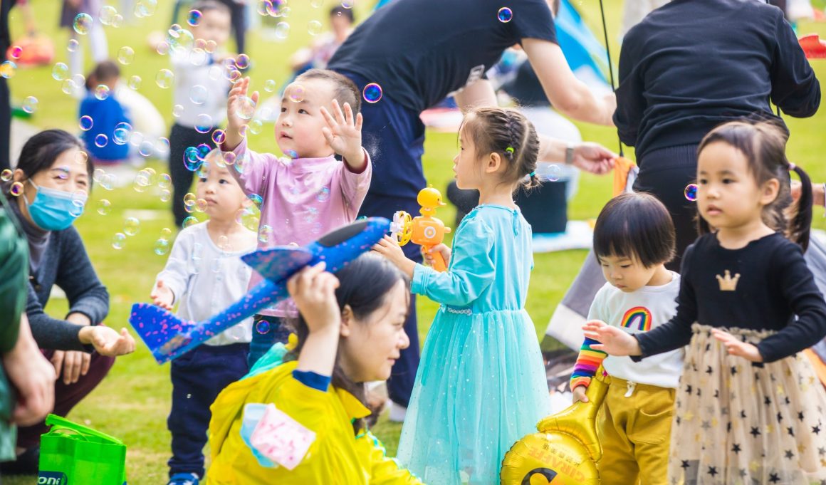
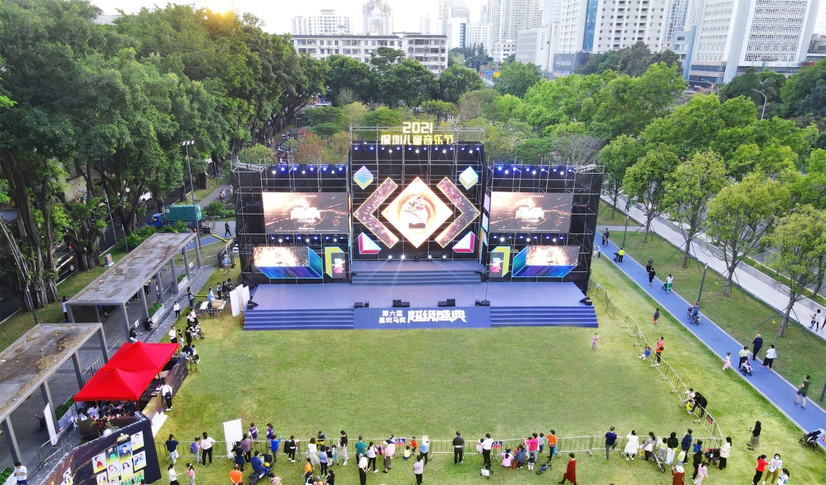


0 Comments